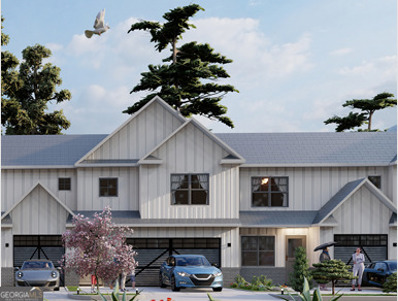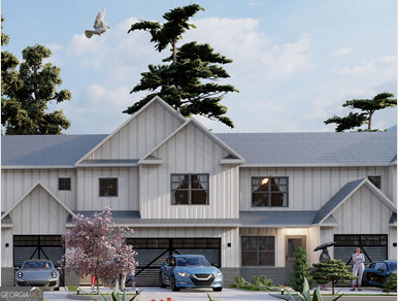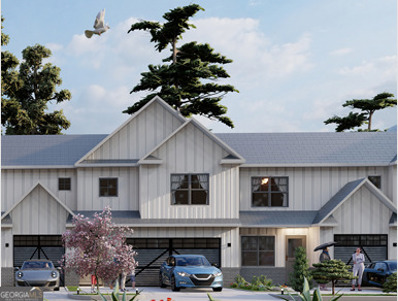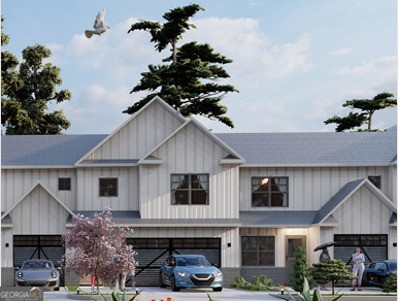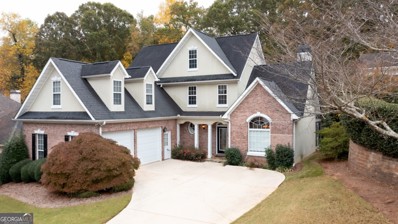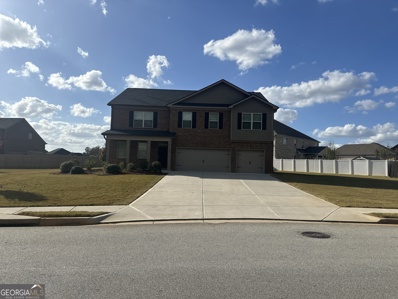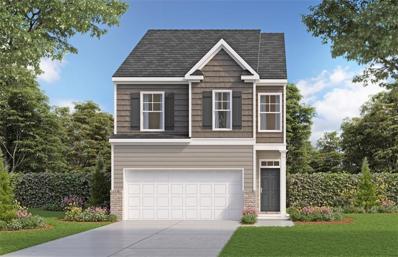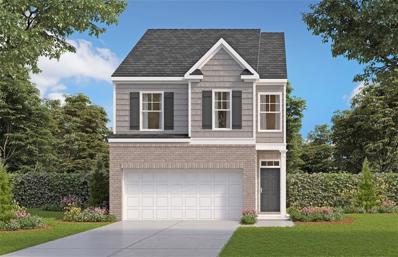Stockbridge GA Homes for Sale
- Type:
- Townhouse
- Sq.Ft.:
- 1,500
- Status:
- Active
- Beds:
- 3
- Lot size:
- 0.04 Acres
- Year built:
- 2024
- Baths:
- 3.00
- MLS#:
- 10410160
- Subdivision:
- Spivey Manor
ADDITIONAL INFORMATION
Welcome to Spivey Manor a community nestled just minutes from the interstate and shopping. These townhomes feature a two car garage and open concept main level with a kitchen island and half bath. Upstairs features large master suite with soaking tub and separate shower and 2 additional spacious bedrooms. Come take a look to see the attention to detail that awaits.
- Type:
- Townhouse
- Sq.Ft.:
- 1,500
- Status:
- Active
- Beds:
- 3
- Lot size:
- 0.04 Acres
- Year built:
- 2024
- Baths:
- 2.00
- MLS#:
- 10410142
- Subdivision:
- Spivey Manor
ADDITIONAL INFORMATION
Welcome to Spivey Manor a community nestled just minutes from the interstate and shopping. This townhome feature a one car garage and open concept main level with a kitchen island and half bath and large master suite with soaking tub and separate shower. Upstairs you will find 2 additional spacious bedrooms and loft area. Come take a look to see the attention to detail that awaits.
- Type:
- Single Family
- Sq.Ft.:
- 1,528
- Status:
- Active
- Beds:
- 3
- Year built:
- 1992
- Baths:
- 2.00
- MLS#:
- 10410088
- Subdivision:
- Walden
ADDITIONAL INFORMATION
Welcome to this inviting 3-bedroom, 2-bathroom single-story home, offering 1,528 square feet of comfortable living space in the desirable Walden community. The classic yet contemporary exterior features crisp white siding, contrasting black shutters, and a spacious two-car garage. The front yard is beautifully landscaped with lush greenery and mature trees, adding to the serene curb appeal. Step into the elegant living room that perfectly blends sophistication and comfort. With its high ceiling adorned with a modern ceiling fan, the room feels open and airy. Rich flooring complements the neutral-colored walls, creating a warm and welcoming ambiance. A stunning brick fireplace with a classic white mantel serves as the room's focal point, ideal for comfortable evenings. The glass-paneled door beside the fireplace provides easy access to the outdoors, filling the room with natural light, while large adjacent windows enhance the brightness and add a welcoming glow. The modern kitchen is a culinary delight, designed with both style and functionality in mind. Pristine white cabinetry and sleek countertops create a sophisticated look, while stainless steel appliances, including a high-end refrigerator and gas stove, offer convenience and elegance. The spacious double sink simplifies meal preparation and cleanup, and the wood-like flooring adds warmth. Ample cabinet storage keeps everything organized, and the fluorescent ceiling light fixture ensures the space is bright and welcoming, ideal for both cooking and entertaining. The master bedroom is a true retreat, offering a calming atmosphere with soft beige carpeting that complements the light gray walls. A recessed ceiling with a modern ceiling fan adds elegance, while a large window fills the room with natural light. Double doors open to a spacious walk-in closet, offering ample storage. With well-placed electrical outlets and light switches, this master suite is designed for comfort and ease. The master bath provides additional convenience, enhancing this private space. The additional bedrooms are spacious, each with its own closet space, making them ideal for family members or guests. These rooms are thoughtfully designed with functionality and comfort in mind. With its thoughtful design, modern features, and attention to detail, this home offers an exceptional opportunity to enjoy comfort and style in a serene setting. Schedule your private showing today to experience all this charming property has to offer!
- Type:
- Townhouse
- Sq.Ft.:
- 1,500
- Status:
- Active
- Beds:
- 3
- Lot size:
- 0.04 Acres
- Year built:
- 2024
- Baths:
- 3.00
- MLS#:
- 10410074
- Subdivision:
- Spivey Manor
ADDITIONAL INFORMATION
Welcome to Spivey Manor a community nestled just minutes from the interstate and shopping. These townhomes feature a two car garage and open concept main level with a kitchen island and half bath. Upstairs features large master suite with soaking tub and separate shower and 2 additional spacious bedrooms. Come take a look to see the attention to detail that awaits.
- Type:
- Townhouse
- Sq.Ft.:
- 1,500
- Status:
- Active
- Beds:
- 3
- Lot size:
- 0.04 Acres
- Year built:
- 2024
- Baths:
- 3.00
- MLS#:
- 10410026
- Subdivision:
- Spivey Manor
ADDITIONAL INFORMATION
Welcome to Spivey Manor a community nestled just minutes from the interstate and shopping. These townhomes feature a two car garage and open concept main level with a kitchen island and half bath. Upstairs features large master suite with soaking tub and separate shower and 2 additional spacious bedrooms. Come take a look to see the attention to detail that awaits.
- Type:
- Single Family
- Sq.Ft.:
- 2,874
- Status:
- Active
- Beds:
- 4
- Lot size:
- 0.3 Acres
- Year built:
- 2003
- Baths:
- 3.00
- MLS#:
- 10391892
- Subdivision:
- IVEY ESTATES
ADDITIONAL INFORMATION
This elegant four bedroom, three bathroom home, was custom built by a builder and is constructed of four-sided brick. Note the design in the brickwork around the windows on the front of the home. Each window is topped with a keystone which adds a nice touch. It also features "quoins" on the corners of the garage and on the left corner of the home. It's nestled in a desirable HOA community that offers access to a community pool, tennis court. The home has spacious rooms throughout, including a very large master bedroom featuring hardwood floors, with an additional bonus/office space. The two-story great room is perfect for entertaining, and features a wall of windows, hardwood floors and a fireplace and is complemented by a formal living room and a formal dining room for special occasions. The living room and dining room feature beautiful ceilings, with moldings on the walls that mimick judge's panelling in the dining room. The millwork in this home is beautiful. One bedroom is conveniently located on the main level, ideal for guests, or could be an office. Enjoy the blend of luxury and comfort this home provides, along with the amenities and community atmosphere that make it truly special. The home is currently undergoing renovations to include full interior paint, flooring update, new light fixtures, new vanities with granite countertops in all the bathrooms, new doorknobs, garage floor finish, etc. The oversized master bedroom features a large sitting area, and refinished flooring. The secondary bedrooms and hallway have refinished flooring as well as the stairs. The oversized master bedroom features a sitting area, refinished floors. The master bathroom has new granite countertops, new vanities, new glass shower enclosure. The kitchen features a new refrigerator, range hood, quartz countertops and hi hats. The seller is going to have the HVAC system replaced. Too much to list. Wonderful parklike grounds to enjoy your outdoor gatherings. "You win with Glen".
$299,900
79 Rock Road Stockbridge, GA 30281
- Type:
- Single Family
- Sq.Ft.:
- 1,560
- Status:
- Active
- Beds:
- 3
- Lot size:
- 3.1 Acres
- Year built:
- 1955
- Baths:
- 1.00
- MLS#:
- 10409089
- Subdivision:
- NONE
ADDITIONAL INFORMATION
HERE'S A GREAT OPPORTUNITY TO BUILD SOME EQUITY IN AN ALL BRICK RANCH, SITTING ON 3+ ACRES IN ONE OF THE MOST OVERLOOKED AREA'S OF HENRY COUNTY. ROCK RD. IS CONVENIENT TO SR155, STOCKBRIDGE, & DEKALB, YET IT FEELS LIKE YOU'RE MILES OUT IN THE COUNTRY! PROFESSIONAL PICTURES TO FOLLOW..
- Type:
- Single Family
- Sq.Ft.:
- 1,143
- Status:
- Active
- Beds:
- 3
- Year built:
- 1988
- Baths:
- 2.00
- MLS#:
- 10409016
- Subdivision:
- Wildwood Estates
ADDITIONAL INFORMATION
Discover your dream home! This charming 3-bedroom, 2-bathroom residence is perfect for families and entertainers alike. Step inside to a welcoming dining room that flows seamlessly into the spacious family room, complete with a cozy fireplace-ideal for gatherings and relaxing evenings. The kitchen shines with beautiful granite countertops, providing both style and functionality for your culinary adventures. Fresh paint throughout adds a modern touch, making it move-in ready. Situated in a friendly neighborhood, this home is conveniently located near shopping, dining, and parks. Don't miss the chance to make this delightful property your own. Schedule your showing today! This home qualifies for the Community Homeownership Incentive Program (CHIP)
- Type:
- Single Family
- Sq.Ft.:
- 1,783
- Status:
- Active
- Beds:
- 3
- Lot size:
- 0.31 Acres
- Year built:
- 1997
- Baths:
- 3.00
- MLS#:
- 10404865
- Subdivision:
- Parkside
ADDITIONAL INFORMATION
Welcome home! Beautiful 1.5 story ranch home in Parkside of Eagles Landing. Come live in complete privacy with plenty of space.
- Type:
- Single Family
- Sq.Ft.:
- 1,636
- Status:
- Active
- Beds:
- 4
- Lot size:
- 0.48 Acres
- Year built:
- 1989
- Baths:
- 3.00
- MLS#:
- 10408873
- Subdivision:
- Pinehurst
ADDITIONAL INFORMATION
Charming 4-Bedroom, 3-Bath Home with Modern Updates in a Peaceful Neighborhood close to shopping, dining, schools, parks, and easy freeway access. The large rocking-chair front porch invites you in and sets the tone for a warm, welcoming interior. Step inside to a spacious family room, complete with a cozy fireplace, new LVP flooring, fresh paint, and abundant natural light. The eat-in kitchen is a true standout, featuring brand-new white cabinetry, granite countertops, stainless steel appliances, and plenty of storage and counter space-ideal for everyday cooking and entertaining alike. The primary suite offers a private retreat with a newly installed vanity, granite countertop, and custom tile work in the shower. Two additional guest bedrooms on the upper level are served by a stylishly updated bathroom with a new dual vanity, modern fixtures, and updated lighting. On the lower level, you'll find a versatile fourth bedroom that could be used as an office, media room, or guest space. The remodeled bathroom here features a tiled walk-in shower for added convenience. Outside, a spacious deck overlooks the level backyard, shaded by mature hardwood trees and perfect for relaxing, grilling, and entertaining. This home blends comfort, convenience, and style, making it the ideal place to call home. Schedule your tour today!
$279,900
103 Autumn Way Stockbridge, GA 30281
- Type:
- Single Family
- Sq.Ft.:
- 1,638
- Status:
- Active
- Beds:
- 3
- Lot size:
- 0.46 Acres
- Year built:
- 1976
- Baths:
- 2.00
- MLS#:
- 10407923
- Subdivision:
- Crossroads Valley
ADDITIONAL INFORMATION
Welcome to 103 Autumn Way, a beautifully renovated 3-bedroom, 2-bathroom home that radiates charm and character at every turn. Located in a well-established Stockbridge community, this home offers modern upgrades while preserving its unique appeal. Step inside and be welcomed by a stunning floor-to-ceiling fireplace that creates a warm focal point in the main living area. The fully updated kitchen is sure to impress, featuring white cabinets, granite countertops, a chic tiled backsplash, and stainless steel appliances, perfect for all your culinary adventures. The main level offers two spacious bedrooms that share a full bath, making it ideal for family living or hosting guests. Head upstairs to discover a versatile loft space that opens up a world of possibilitiesCoit can serve as a cozy reading nook, home office, or media area. Adjacent to the loft is the serene primary bedroom, complete with his-and-her closets and a private, updated full bath. Outside, enjoy the brand-new deck, perfect for relaxing evenings or entertaining friends. With new HVAC, fresh paint, and upgraded flooring, this move-in-ready home is conveniently located just minutes from schools, shopping, and dining. DonCOt miss the chance to make this unique and inviting home yours!
- Type:
- Single Family
- Sq.Ft.:
- 4,113
- Status:
- Active
- Beds:
- 5
- Lot size:
- 0.22 Acres
- Year built:
- 1998
- Baths:
- 4.00
- MLS#:
- 10407889
- Subdivision:
- The Villages At Eagles Landing
ADDITIONAL INFORMATION
Welcome to your dream home in the highly sought-after gated community of The Villages At Eagles Landing! This stunning residence offers elegance, functionality and a perfect setting for both relaxing and entertaining. Enter through the side-entry garage or front door two-story foyer to find gleaming hardwood floors throughout the main and terrace levels, setting a warm, inviting tone. The main level boasts a formal dining room perfect for gatherings, and a spacious family room with gas fireplace and cathedral ceiling which opens to an upgraded kitchen featuring granite countertops, stainless steel appliances, breakfast bar and a cozy eat-in area. The main level master suite is a true retreat, with tray ceilings, triple windows, and an en suite bath featuring double vanity, jetted tub, separate shower, tile floor, and a walk-in closet. Upstairs, find three additional bedrooms, including an oversized bonus room with closet, providing ample space for everyone. The terrace level is a fully equipped mother-in-law suite, complete with a full kitchen, bedroom, office/bedroom and a comfortable family room. Both the main and terrace levels feature screened-in porches, offering serene outdoor spaces to enjoy the beautiful surroundings. A spacious TREK deck off the back completes this perfect setup for outdoor entertaining. This home is a rare find with finished basement in The Villages-don't miss your chance to own this exceptional property. WELCOME HOME!!!
- Type:
- Condo
- Sq.Ft.:
- 1,941
- Status:
- Active
- Beds:
- 3
- Lot size:
- 0.06 Acres
- Year built:
- 2024
- Baths:
- 3.00
- MLS#:
- 7481204
- Subdivision:
- Diamante
ADDITIONAL INFORMATION
Welcome to the Diamante community in the highly sought-after Stockbridge area, presented by DRB Homes. This exceptional single-family townhome features the Austin floor plan on Lot 127, showcasing an exquisite exterior and meticulous attention to detail. maintenance The Austin plan offers a spacious layout with 3 bedrooms, 2 full bathrooms, and a convenient powder room. The open main level is designed for modern living, featuring a stunning kitchen with an island adorned with quartz countertops, beautifully painted cabinets, and a generous pantry for ample storage. The main level seamlessly flows into the inviting living and dining areas, ideal for both everyday living and entertaining. Upstairs, you'll find a welcoming loft that leads to the Owner’s Suite. This luxurious retreat includes a large walk-in closet, a shower with a separate soaking tub, and double sinks, providing both comfort and functionality. This home comes equipped with all essential appliances, including a stainless steel side-by-side refrigerator, range, microwave, dishwasher, and a white washer and dryer. The property also features a two-car garage with an opener and a private patio for outdoor relaxation. Please note that the photos provided may be of another home. For more information or to schedule a viewing, please contact us.
- Type:
- Condo
- Sq.Ft.:
- 1,941
- Status:
- Active
- Beds:
- 3
- Lot size:
- 0.06 Acres
- Year built:
- 2024
- Baths:
- 3.00
- MLS#:
- 7481203
- Subdivision:
- Diamante
ADDITIONAL INFORMATION
Welcome to the Diamante community in the highly sought-after Stockbridge area, presented by DRB Homes. This exceptional single-family townhome features the Austin floor plan on Lot 123, showcasing an exquisite exterior and meticulous attention to detail. The Austin plan offers a spacious layout with 3 bedrooms, 2 full bathrooms, and a convenient powder room. The open main level is designed for modern living, featuring a stunning kitchen with an island adorned with quartz countertops, beautifully painted cabinets, and a generous pantry for ample storage. The main level seamlessly flows into the inviting living and dining areas, ideal for both everyday living and entertaining. Upstairs, you'll find a welcoming loft that leads to the Owner’s Suite. This luxurious retreat includes a large walk-in closet, a shower with a separate soaking tub, and double sinks, providing both comfort and functionality. This home comes equipped with all essential appliances, including a stainless steel side-by-side refrigerator, range, microwave, dishwasher, and a white washer and dryer. The property also features a two-car garage with an opener and a private patio for outdoor relaxation. Please note that the photos provided may be of another home. For more information or to schedule a viewing, please contact us.
- Type:
- Townhouse
- Sq.Ft.:
- 1,941
- Status:
- Active
- Beds:
- 3
- Lot size:
- 0.06 Acres
- Year built:
- 2024
- Baths:
- 3.00
- MLS#:
- 10407200
- Subdivision:
- Diamante
ADDITIONAL INFORMATION
GATED COMMUNITY! REFRIDGERATOR, WASHER AND DRYER INCLUDED! EXTERIOR MAINTENANCE INCLUDED! QUARTZ COUNTER TOPS! MOVE-IN READY! Welcome to the Diamante community in the highly sought-after Stockbridge area, presented by DRB Homes. This exceptional single-family townhome features the Austin floor plan on Lot 127, showcasing an exquisite exterior and meticulous attention to detail. The Austin plan offers a spacious layout with 3 bedrooms, 2 full bathrooms, and a convenient powder room. The open main level is designed for modern living, featuring a stunning kitchen with an island adorned with quartz countertops, beautifully painted cabinets, and a generous pantry for ample storage. The main level seamlessly flows into the inviting living and dining areas, ideal for both everyday living and entertaining. Upstairs, you'll find a welcoming loft that leads to the OwnerCOs Suite. This luxurious retreat includes a large walk-in closet, a shower with a separate soaking tub, and double sinks, providing both comfort and functionality. This home comes equipped with all essential appliances, including a stainless steel side-by-side refrigerator, range, microwave, dishwasher, and a white washer and dryer. The property also features a two-car garage with an opener and a private patio for outdoor relaxation. Please note that the photos provided may be of another home. For more information or to schedule a viewing, please contact us.
- Type:
- Townhouse
- Sq.Ft.:
- 1,941
- Status:
- Active
- Beds:
- 3
- Lot size:
- 0.06 Acres
- Year built:
- 2024
- Baths:
- 3.00
- MLS#:
- 10407197
- Subdivision:
- Diamante
ADDITIONAL INFORMATION
GATED COMMUNITY! END UNIT! REFRIDGERATOR, WASHER AND DRYER INCLUDED! EXTERIOR MAINTENANCE INCLUDED! QUARTZ COUNTER TOPS! MOVE-IN READY! Welcome to the Diamante community in the highly sought-after Stockbridge area, presented by DRB Homes. This exceptional single-family townhome features the Austin floor plan on Lot 123, showcasing an exquisite exterior and meticulous attention to detail. The Austin plan offers a spacious layout with 3 bedrooms, 2 full bathrooms, and a convenient powder room. The open main level is designed for modern living, featuring a stunning kitchen with an island adorned with quartz countertops, beautifully painted cabinets, and a generous pantry for ample storage. The main level seamlessly flows into the inviting living and dining areas, ideal for both everyday living and entertaining. Upstairs, you'll find a welcoming loft that leads to the OwnerCOs Suite. This luxurious retreat includes a large walk-in closet, a shower with a separate soaking tub, and double sinks, providing both comfort and functionality. This home comes equipped with all essential appliances, including a stainless steel side-by-side refrigerator, range, microwave, dishwasher, and a white washer and dryer. The property also features a two-car garage with an opener and a private patio for outdoor relaxation. Please note that the photos provided may be of another home. For more information or to schedule a viewing, please contact us.
- Type:
- Single Family
- Sq.Ft.:
- 1,938
- Status:
- Active
- Beds:
- 4
- Year built:
- 1996
- Baths:
- 3.00
- MLS#:
- 10409434
- Subdivision:
- Parkside
ADDITIONAL INFORMATION
Welcome to this roomy 4-bedroom, 2.5-bath property with a flex/bonus room that can be a 5th bedroom. This home is located in a sought-after community in the eagles landing area. The open family room showcases high ceilings, and a nearby dining area which enhances the inviting layout. Additional features include newly installed tile floors in the family room, kitchen, and dining areas, along with an updated kitchen with granite countertop and backsplash. Situated just minutes from I-75 and only a 20-minute drive to Hartsfield-Jackson Atlanta International Airport, this home offers both convenience and neighborhood charm. Call us today!
- Type:
- Single Family
- Sq.Ft.:
- 2,025
- Status:
- Active
- Beds:
- 3
- Year built:
- 2003
- Baths:
- 2.00
- MLS#:
- 10410642
- Subdivision:
- Avian Forest
ADDITIONAL INFORMATION
Welcome to this well-maintained 2003 ranch-style home in the desirable Avian Forest community, ideal for first-time buyers or those looking to downsize. Located just minutes from I-75, I-675 and less than 30 minutes from downtown, this home offers easy access to shopping, restaurants, and conveniences like Costco and Chick-fil-A. Nestled on a peaceful cul-de-sac, it features an open kitchen with stainless steel appliances and a sunroom filled with natural light. The split floor plan provides privacy, with an oversized owner's suite complete with a double vanity and two walkin closets. Hardwood floors run throughout the main living areas, with cozy carpet in the bedrooms. The fenced, level backyard is perfect for pets or entertaining, and yard maintenance is included with the HOA. Enjoy the best of both convenience and comfort in this bright, move-in-ready home.
- Type:
- Single Family
- Sq.Ft.:
- 1,950
- Status:
- Active
- Beds:
- 4
- Year built:
- 1976
- Baths:
- 2.00
- MLS#:
- 10406745
- Subdivision:
- None
ADDITIONAL INFORMATION
This Stockbridge home is a must see! Conveniently located on an acre+ lot. Features 3 bedrooms and 2 bathrooms on the main level with a nice sized greatroom, kitchen and dining room, large deck for those nice relaxing evenings! Downstairs features the 4th bedroom along with another den/office/game room. Roof and gutters are only 2 years old, along with new paint inside and out and new laminate flooring thru-out. Seller is motivated and ready to move due to a job transfer.
- Type:
- Single Family
- Sq.Ft.:
- 3,699
- Status:
- Active
- Beds:
- 5
- Lot size:
- 0.44 Acres
- Year built:
- 2021
- Baths:
- 5.00
- MLS#:
- 10406495
- Subdivision:
- Bellah Landing
ADDITIONAL INFORMATION
Well manicured community very quite Immaculate four sided brick home in the Bellah Landing community! This home is move-in ready and will not disappoint! As you enter the front door you will see an open concept living and dining area perfect for hosting dinners and special gatherings. The main level features beautiful hardwoods, a large eat in kitchen with shaker cabinetry, granite countertops, tile backsplash, stainless-steel appliances and an island overlooking the family room. The main level bedroom and bathroom could serve as a guest suite, home office or playroom. The kitchen flows right into the outdoor living space with a covered patio perfect for grilling and entertaining in your fenced in backyard. The upper level includes a massive theater room with recessed lighting ready for your finishing touches. There are also three spacious secondary bedrooms with walk-in closets and two full bathrooms. The oversized owner's suite features tray ceilings, a double vanity, separate shower, soaking tub and a large walk-in closet. Situated on a beautiful, landscaped lot and only steps away from the neighborhood pool, clubhouse and playground. Plenty of space for your cars and home gym inside of the three car garage. This community is also conveniently located near schools, shopping, dining and parks. Does not include Fridge, washer and dryer
- Type:
- Single Family
- Sq.Ft.:
- 1,866
- Status:
- Active
- Beds:
- 3
- Lot size:
- 0.06 Acres
- Year built:
- 2024
- Baths:
- 3.00
- MLS#:
- 10405805
- Subdivision:
- Echo Glen At Eagles Landing
ADDITIONAL INFORMATION
CALL TODAY FOR SPECIAL LOW-INTEREST RATE W/PREFERRED LENDER. PLUS, UP TO $10K SELLER PAID CLOSING COSTS W/PREFERRED LENDER. INCREDIBLE INTERIOR FEATURES, INCLUDING TILED SHOWERS, FREE MOVE-IN PACKAGE WHICH INCLUDES: REFRIDGERATOR, WASHER & DRYER. Located just minutes from Piedmont Henry Hospital, Echo Glen Community is conveniently located to shopping and dining, as well as easy access to I-75. The Stratford plan is a four-bedroom townhome that features an open concept on the main level, with a spacious family room, casual dining and island kitchen so everyone can gather round. Cabinet color options is white or gray. You will never be too far from home with Home Is Connected. Your new home is built with an industry leading suite of smart home products that keep you connected with the people and place you value most. Upstairs offers a private bedroom suite with spa-like bath and the secondary bedrooms include lots of closet space. Photos used for illustrative purposes and do not depict actual home.
- Type:
- Townhouse
- Sq.Ft.:
- 1,655
- Status:
- Active
- Beds:
- 3
- Lot size:
- 0.06 Acres
- Baths:
- 3.00
- MLS#:
- 10405792
- Subdivision:
- Echo Glen At Eagles Landing
ADDITIONAL INFORMATION
CALL TODAY FOR SPECIAL LOW-INTEREST RATE PLUS, UP TO $10K SELLER PAID CLOSING COSTS W/PREFERRED LENDER. INCREDIBLE INTERIOR FEATURES, INCLUDING TILED SHOWERS, FREE MOVE-IN PACKAGE WHICH INCLUDES: REFRIDGERATOR, WASHER & DRYER. ECHO GLEN TOWNHOMES...Located just minutes from Piedmont Henry Hospital, ECHO GLEN Community is conveniently located to shopping and dining, as well as easy access to I-75..Open concept ASHLEY plan, perfect for entertaining! It offers 3 bedrooms and 2.5 baths. Attached 2 car garage. Spacious kitchen with stainless steel appliances, and a walk in pantry. Kitchen opens to great room with casual dining. Primary suite features two walk in closets, spa-like bath with double vanities, large shower and soaking tub. Smart Home Technology and PestBan Included! Photos used for illustrative purposes and do not depict actual home. Cabinet color options is white or gray. You will never be too far from home with Home Is Connected. GARAGE DOOR OPENER, BLINDS THROUGH OUT, FRONT & REAR GARAGES AVAILABLE.
- Type:
- Single Family
- Sq.Ft.:
- 1,866
- Status:
- Active
- Beds:
- 3
- Lot size:
- 0.06 Acres
- Year built:
- 2024
- Baths:
- 3.00
- MLS#:
- 10405790
- Subdivision:
- Echo Glen At Eagles Landing
ADDITIONAL INFORMATION
Located just minutes from Piedmont Henry Hospital, Echo Glen Community is conveniently located to shopping and dining, as well as easy access to I-75. The Stratford plan is a four-bedroom townhome that features an open concept on the main level, with a spacious family room, casual dining and island kitchen so everyone can gather round. Cabinet color options is white or gray. You will never be too far from home with Home Is Connected. Your new home is built with an industry leading suite of smart home products that keep you connected with the people and place you value most. Upstairs offers a private bedroom suite with spa-like bath and the secondary bedrooms include lots of closet space. Photos used for illustrative purposes and do not depict actual home.
- Type:
- Single Family
- Sq.Ft.:
- n/a
- Status:
- Active
- Beds:
- 3
- Lot size:
- 0.06 Acres
- Year built:
- 2024
- Baths:
- 3.00
- MLS#:
- 7480095
- Subdivision:
- Echo Glen At Eagles Landing
ADDITIONAL INFORMATION
Located just minutes from Piedmont Henry Hospital, Echo Glen Community is conveniently located to shopping and dining, as well as easy access to I-75. The Stratford plan is a four-bedroom townhome that features an open concept on the main level, with a spacious family room, casual dining and island kitchen so everyone can gather round. Cabinet color options is white or gray. You will never be too far from home with Home Is Connected. Your new home is built with an industry leading suite of smart home products that keep you connected with the people and place you value most. Upstairs offers a private bedroom suite with spa-like bath and the secondary bedrooms include lots of closet space. Photos used for illustrative purposes and do not depict actual home.
- Type:
- Single Family
- Sq.Ft.:
- 1,859
- Status:
- Active
- Beds:
- 3
- Lot size:
- 0.06 Acres
- Year built:
- 2024
- Baths:
- 3.00
- MLS#:
- 7480088
- Subdivision:
- Echo Glen At Eagles Landing
ADDITIONAL INFORMATION
Located just minutes from Piedmont Henry Hospital, Echo Glen Community is conveniently located to shopping and dining, as well as easy access to I-75. The Stratford plan is a four-bedroom townhome that features an open concept on the main level, with a spacious family room, casual dining and island kitchen so everyone can gather round. Cabinet color options is white or gray. You will never be too far from home with Home Is Connected. Your new home is built with an industry leading suite of smart home products that keep you connected with the people and place you value most. Upstairs offers a private bedroom suite with spa-like bath and the secondary bedrooms include lots of closet space. Photos used for illustrative purposes and do not depict actual home.

The data relating to real estate for sale on this web site comes in part from the Broker Reciprocity Program of Georgia MLS. Real estate listings held by brokerage firms other than this broker are marked with the Broker Reciprocity logo and detailed information about them includes the name of the listing brokers. The broker providing this data believes it to be correct but advises interested parties to confirm them before relying on them in a purchase decision. Copyright 2025 Georgia MLS. All rights reserved.
Price and Tax History when not sourced from FMLS are provided by public records. Mortgage Rates provided by Greenlight Mortgage. School information provided by GreatSchools.org. Drive Times provided by INRIX. Walk Scores provided by Walk Score®. Area Statistics provided by Sperling’s Best Places.
For technical issues regarding this website and/or listing search engine, please contact Xome Tech Support at 844-400-9663 or email us at [email protected].
License # 367751 Xome Inc. License # 65656
[email protected] 844-400-XOME (9663)
750 Highway 121 Bypass, Ste 100, Lewisville, TX 75067
Information is deemed reliable but is not guaranteed.
Stockbridge Real Estate
The median home value in Stockbridge, GA is $319,990. This is higher than the county median home value of $310,400. The national median home value is $338,100. The average price of homes sold in Stockbridge, GA is $319,990. Approximately 45.72% of Stockbridge homes are owned, compared to 51.19% rented, while 3.09% are vacant. Stockbridge real estate listings include condos, townhomes, and single family homes for sale. Commercial properties are also available. If you see a property you’re interested in, contact a Stockbridge real estate agent to arrange a tour today!
Stockbridge, Georgia has a population of 28,567. Stockbridge is less family-centric than the surrounding county with 20.85% of the households containing married families with children. The county average for households married with children is 32.97%.
The median household income in Stockbridge, Georgia is $61,939. The median household income for the surrounding county is $73,491 compared to the national median of $69,021. The median age of people living in Stockbridge is 36.4 years.
Stockbridge Weather
The average high temperature in July is 90.2 degrees, with an average low temperature in January of 31.9 degrees. The average rainfall is approximately 49.3 inches per year, with 1.5 inches of snow per year.
