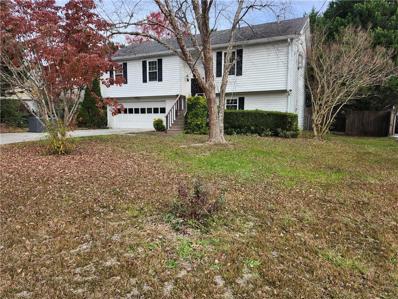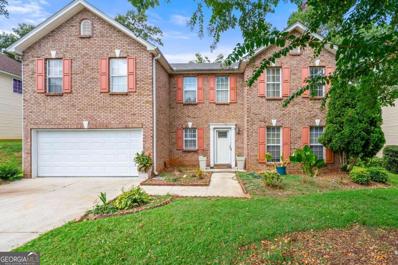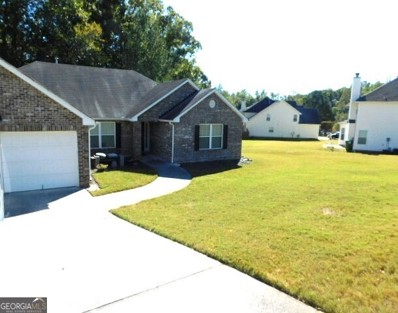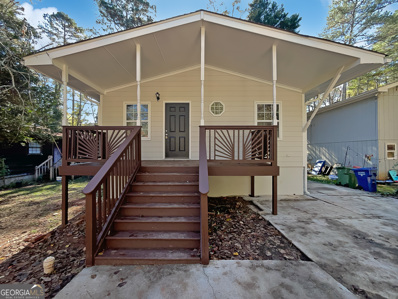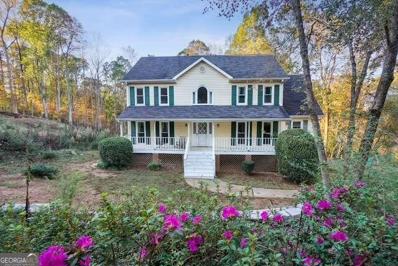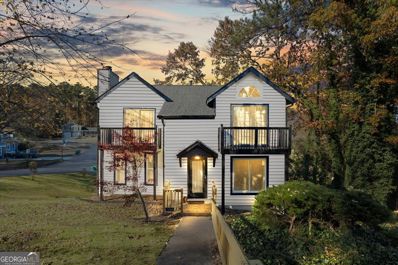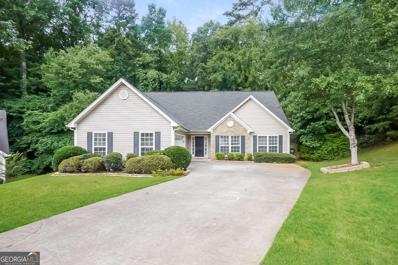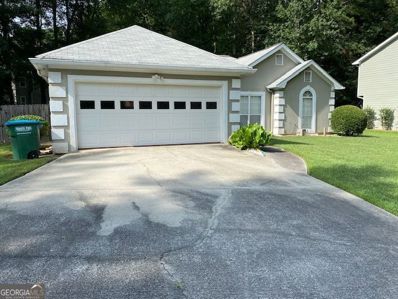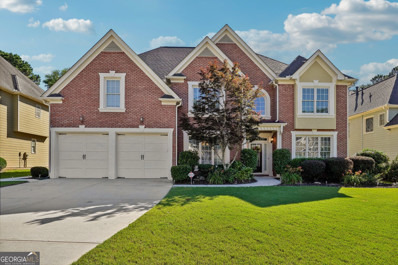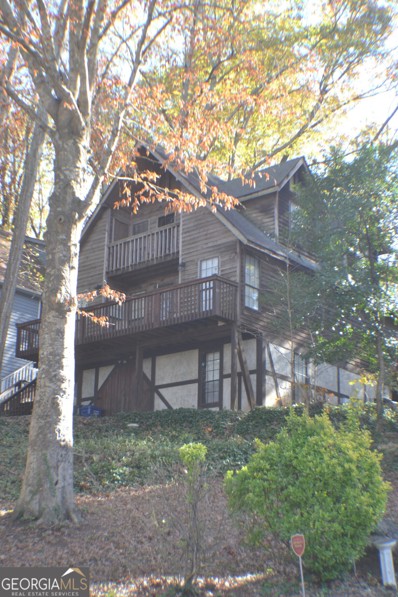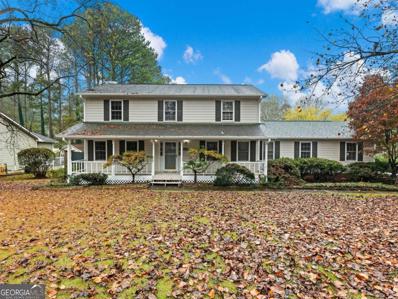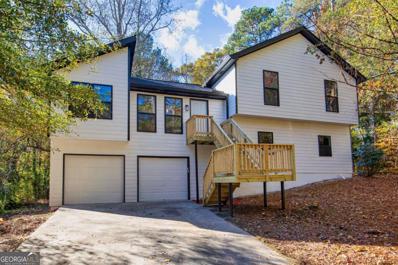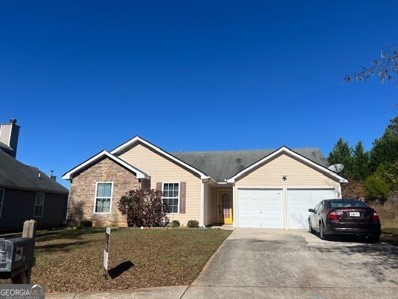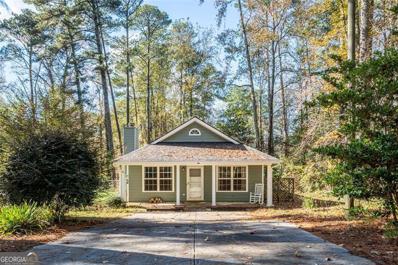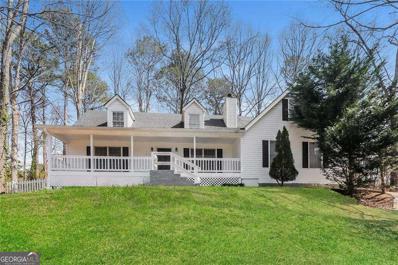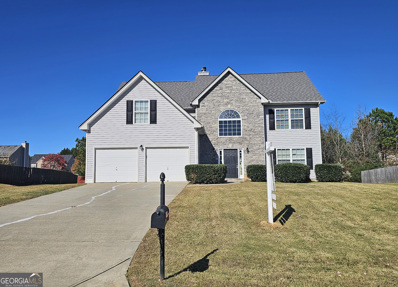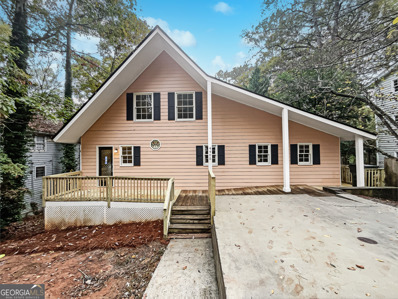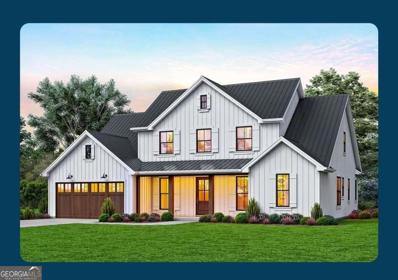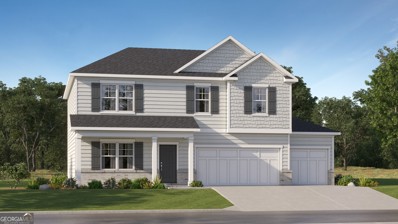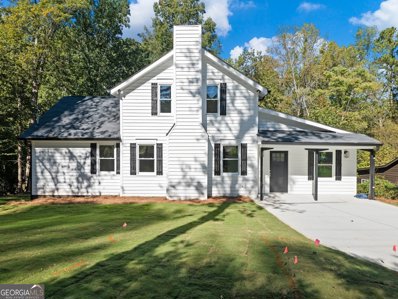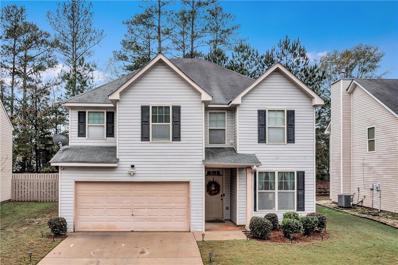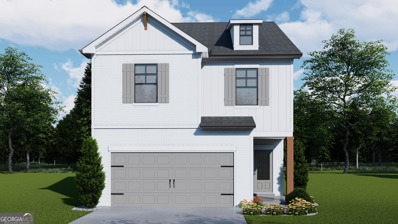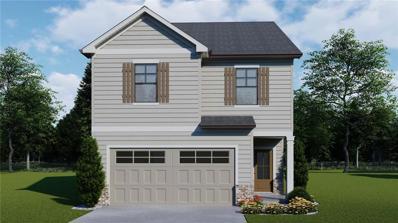Snellville GA Homes for Sale
$369,000
4605 TIMS Place Snellville, GA 30039
- Type:
- Single Family
- Sq.Ft.:
- 2,808
- Status:
- NEW LISTING
- Beds:
- 4
- Lot size:
- 0.43 Acres
- Year built:
- 1988
- Baths:
- 3.00
- MLS#:
- 10420619
- Subdivision:
- Mountain Cove
ADDITIONAL INFORMATION
Welcome to this charming and spacious 5-bedroom, 2.5-bathroom Colonial-style home nestled in a serene and quiet neighborhood. Step inside to find beautiful judges paneling, dual staircases, and abundant cabinet space in the kitchen, complemented by a built-in wet bar-perfect for entertaining. The master suite is a true retreat, complete with a luxurious Jacuzzi tub and dual vanity. Enjoy the warmth of the masonry fireplace on cozy evenings or the natural light streaming through the generously sized windows.This home also features a 2-car attached garage, elegant hardwood and tile flooring, and thoughtful design touches like a separate dining room and vaulted ceilings. Situated on a 0.73-acre lot, the property boasts a picturesque mountain view and ample space for outdoor living. With its combination of comfort, character, and upgrades, this home is ideal for those seeking tranquility and convenience in Snellville's desirable community.
- Type:
- Single Family
- Sq.Ft.:
- 2,160
- Status:
- NEW LISTING
- Beds:
- 5
- Lot size:
- 0.71 Acres
- Year built:
- 1988
- Baths:
- 3.00
- MLS#:
- 7492949
- Subdivision:
- Country Farms
ADDITIONAL INFORMATION
This home is a Split/Foyer, with wooden stairs. The living Rm, Hall, & Master Bedroom have recently installed hardwood floors. The Kitchen & two upper baths have tiled floors. The Kitchen has solid granite countertops and nice stained wood cabinets. The front foyer entry has an upgraded wooden-frame leaded glass door with a glass storm door. The entire interior was recently painted. The two secondary bedrooms have new carpet. The Hall bathtub/shower has a glass door and granite countertop. the Master bath has a tiled shower/tub combo with glass doors. Master bedroom has a glassed door exit onto a just finished & an upgraded, Large rear deck with stairs to the lower level (yard) & stairs across the back & up to a 2nd deck outside the Living Room. The Living room has a door to the 2nd deck. The decks were recently painted with darker-colored spindles. The lower-level bedroom has an engineered wooden floor, patterned bath floor tile, and a walk-in closet with built-in shelves. It has a window and a windowed door to a new, spacious paver deck. There is a 5th bedroom with a closet or it can be a spacious downstairs Den with two daylight windows. It has new laminate flooring. This is a spacious and roomy home with many upgrades. the double garage is spacious with a door opener.
- Type:
- Single Family
- Sq.Ft.:
- 2,809
- Status:
- NEW LISTING
- Beds:
- 4
- Lot size:
- 0.28 Acres
- Year built:
- 2002
- Baths:
- 3.00
- MLS#:
- 10420878
- Subdivision:
- Kittery Point
ADDITIONAL INFORMATION
Charming and Spacious Home in the Heart of Kittery Point Step into this beautifully updated 4-bedroom, 2.5-bathroom home, where luxury meets affordability. With a spacious and open floor plan, this home offers the perfect balance of elegance and practicality. The chef-inspired kitchen features modern appliances, sleek countertops, and plenty of cabinet space, while the inviting living areas are perfect for family gatherings or entertaining guests. The master suite is a true retreat, complete with a spa-like en-suite bathroom offering a soaking tub, separate shower, and dual vanities. Three additional well-sized bedrooms provide plenty of space for family or home office needs. Enjoy the tranquility of a private backyard, ideal for outdoor living and relaxation. Located in a sought-after Snellville neighborhood, this home is just minutes away from top-rated schools, parks, shopping, and dining. Do not miss out on this rare opportunity to own a beautiful home at an unbeatable price! Schedule your tour today! **Financing Available **Delivered Furnished or Unfurnished
- Type:
- Single Family
- Sq.Ft.:
- 1,848
- Status:
- NEW LISTING
- Beds:
- 4
- Lot size:
- 0.47 Acres
- Year built:
- 2005
- Baths:
- 2.00
- MLS#:
- 10420591
- Subdivision:
- Campbell Creek
ADDITIONAL INFORMATION
Ranch style home located in a subdivision off of Stone Mtn. Hwy and Scenic Rd. Guests enter this home through a covered entry into a foyer that leads to a separate formal dining room and vaulted family room with gas starter fireplace. A kitchen with refrigerator, gas stove, microwave, dishwasher, disposal, panty, & breakfast area with bayed windows. Laundry room with washer/dryer hook-ups. There is access to a 2 car front entry garage and fenced-in backyard. Three spare bedrooms that share a full hall bath with tub/shower combination. Master Bedroom has tray ceiling, his/her closet, and bright master bath with separate dual vanities, jetted tub with separate shower. Schools are down the street with restaurants and shopping plazas within several blocks. It is 15 minutes from Stone Mtn. Memorial Park and other major shopping venues. Property is investor owned and is being sold 'as-is' with no disclosures.
$310,000
3814 Lamar Way Snellville, GA 30039
- Type:
- Single Family
- Sq.Ft.:
- 1,324
- Status:
- NEW LISTING
- Beds:
- 3
- Lot size:
- 0.42 Acres
- Year built:
- 1982
- Baths:
- 2.00
- MLS#:
- 10414750
- Subdivision:
- Timber Trace
ADDITIONAL INFORMATION
Welcome to this inviting 3-bedroom, 2-bathroom ranch nestled in a peaceful neighborhood. This home offers the perfect blend of comfort and convenience with a practical layout and plenty of space. Step outside to a generously sized fenced backyard featuring a spacious deck, perfect for relaxing, entertaining, or enjoying outdoor meals. The large front yard adds curb appeal, while the 2-car garage and driveway provide ample parking and storage. With a quiet setting and endless potential, this property is ready for your personal touch. Sold AS-IS, it's an incredible opportunity to create your dream home. Don't miss it! Shed is negotiable!!
$300,000
4425 Amy Road Snellville, GA 30039
- Type:
- Single Family
- Sq.Ft.:
- 1,152
- Status:
- NEW LISTING
- Beds:
- 3
- Lot size:
- 0.24 Acres
- Year built:
- 1989
- Baths:
- 2.00
- MLS#:
- 10420070
- Subdivision:
- Noris Lake Shores
ADDITIONAL INFORMATION
Welcome to this charming 3-bedroom, 2-bathroom home located in the highly sought-after Norris Lake subdivision! This inviting property offers a covered front porch, perfect for enjoying your morning coffee. Step inside to discover an open-concept floor plan featuring a vaulted family room with a cozy fireplace. The kitchen is a chef's delight, boasting white cabinets, a breakfast bar, tiled backsplash, and stainless-steel appliances. The primary suite includes a spacious walk-in closet and an ensuite bath, providing a private retreat. The unfinished basement offers endless possibilities for customization. Outside, the wrap-around deck is ideal for entertaining or simply relaxing with friends while enjoying the serene surroundings. Nestled within the Norris Lake community, you'll have access to the stunning 96-acre lake where you can ski, boat, swim, sail, or fish. Additional amenities include three parks, a community garden, and swim/tennis facilities. Conveniently located just minutes from Yellow River Park, a 566-acre recreational haven featuring a playground and 12 miles of soft-surface trails for hiking, biking, and equestrian activities. Close to schools, shopping, restaurants, and major highways, this home is the perfect blend of comfort and convenience. DonCOt miss the opportunity to make this your dream home!
- Type:
- Single Family
- Sq.Ft.:
- n/a
- Status:
- NEW LISTING
- Beds:
- 4
- Lot size:
- 0.66 Acres
- Year built:
- 1990
- Baths:
- 3.00
- MLS#:
- 10419823
- Subdivision:
- Moorings Estates
ADDITIONAL INFORMATION
Welcome to your new home! This property is competitively priced and just waiting for your personal touches. Fortunately, the previous owners have already completed several key updates for you. These include a brand new brick retaining wall at the front, fresh steps to the porch, and newly installed windows and French doors that open up to a spacious deck. The home features generously sized secondary bedrooms, each with walk-in closets, and a large master suite bathroom. The living area boasts a real fireplace that can accommodate gas logs as well. The new windows come with a lifetime warranty for your peace of mind. Enjoy family meals in the dining room that flows into the kitchen, complete with a new vent above the microwave. Additionally, the partial basement includes a workshop and a versatile space, all leading to a spacious two-car garage. The roof has been recently inspected and is in excellent shape. Don't miss out on this fantastic opportunity.
Open House:
Tuesday, 12/3 2:00-4:00PM
- Type:
- Single Family
- Sq.Ft.:
- 2,808
- Status:
- NEW LISTING
- Beds:
- 3
- Lot size:
- 0.19 Acres
- Year built:
- 1979
- Baths:
- 2.00
- MLS#:
- 10419457
- Subdivision:
- Valley Brook
ADDITIONAL INFORMATION
NEW ROOF OCTOBER 2024,Charming 3-Bedroom, 2-Bathroom Home in Snellville, GA - Move-In Ready! Welcome to this beautifully updated home in a peaceful neighborhood in Snellville, GA. This inviting 3-bedroom, 2 .5 baths residence boasts a spacious layout with all bedrooms and bathrooms conveniently located on the upper level for added privacy. Fresh Carpet & Laminate Flooring: Enjoy brand new carpeting in the bedrooms and modern laminate flooring on the main level, offering a perfect balance of comfort and style. Updated Light Fixtures: Throughout the home, newly installed light fixtures bring a fresh, contemporary feel to each room. Fresh Paint: The entire interior has been freshly painted in neutral tones, creating a clean and bright atmosphere throughout. Updated Exterior: The home features fresh exterior paint, enhancing its curb appeal and making it stand out in the neighborhood. Spacious & Functional Layout: The open living and dining areas on the main level offer great space for family gatherings and entertaining. Located in a friendly neighborhood with easy access to local amenities, schools, parks, and shopping, this home provides both convenience and comfort. Don't miss the opportunity to make this beautifully updated home your own! Contact us today to schedule a showing! Hot water heater newly installed.
- Type:
- Single Family
- Sq.Ft.:
- 1,595
- Status:
- NEW LISTING
- Beds:
- 3
- Lot size:
- 0.46 Acres
- Year built:
- 2002
- Baths:
- 2.00
- MLS#:
- 10419351
- Subdivision:
- Village At Laurel Falls
ADDITIONAL INFORMATION
This charming single-story home combines comfort and style, offering three bedrooms and two bathrooms in a thoughtful layout. The spacious living room features a cozy fireplace, creating a warm and inviting space for relaxation. Beautiful crown molding throughout adds an elegant touch, enhancing the overall appeal of the home. The primary bathroom boasts a double vanity, providing added convenience and a touch of luxury. With great curb appeal and a well-maintained exterior, this home makes a strong first impression. The two-car garage offers plenty of storage space, and the layout ensures both privacy and functionality. Perfect for those seeking a move-in ready home with timeless appeal. Schedule your showing today!
- Type:
- Single Family
- Sq.Ft.:
- 1,389
- Status:
- NEW LISTING
- Beds:
- 3
- Lot size:
- 0.29 Acres
- Year built:
- 1989
- Baths:
- 2.00
- MLS#:
- 10419155
- Subdivision:
- PARKWOOD CHASE
ADDITIONAL INFORMATION
Welcome to this charming 3 bedroom, 2 bathroom home in a sought -after Snellville Community. This lovely property is nestled in a quiet neighborhood, surrounded by lots of greenery. NO HOA. It has an open floor plan that flows from the kitchen, dining and living room space. The main bedroom is spacious and has a large closet. Also beautiful hard flooring. The other two bedrooms are perfect for children, guests or a home office-the possibilities are endless. Outside, you will find a nicely landscaped yard for your enjoyment. It is ideal for family gatherings or other social events. It has a spacious two car garage for parking and storage. Lots of shopping and dining areas near by.
Open House:
Tuesday, 12/3 1:00-4:00PM
- Type:
- Single Family
- Sq.Ft.:
- 4,879
- Status:
- NEW LISTING
- Beds:
- 5
- Lot size:
- 0.29 Acres
- Year built:
- 2006
- Baths:
- 5.00
- MLS#:
- 10419025
- Subdivision:
- Everson Ridge
ADDITIONAL INFORMATION
Welcome to this stunning, 2-story custom built 5br/4.5ba home, located in a sought-after community of 25 large, executive homes. This hidden gem exudes elegance and charm! As you enter the foyer, you are immediately captivated by the soaring 18 ft trey ceilings that create a sense of opulence and grandeur. This home is adorned with lovely crown molding, arches and pillars to give it that special and unique finish. The open floor plan gives way for an enormous amount of natural light. You can relax or entertain as music plays throughout the home on the built-in surround sound speaker system. As you enter the home, you are welcomed by beautiful hardwood floors on the main, a formal dining room (seats 10-12), a private office with French doors, and a large foyer that opens up into a 2-story great room that has a wall of windows. The large eat-in kitchen is open to the great room as well as a warm, inviting keeping room with a fireplace. The kitchen features granite countertops, custom cabinetry, stainless steel appliances, a 5-burner gas cooktop, double oven, a pantry, and a large center island. The private backyard includes an 8x15 Lifetime storage shed and an extended patio that provides ample space for entertaining and outdoor gatherings, while the fenced-in and wooded back yard offers privacy and security. The front and back yard irrigation system is customizable to keep the professionally maintained lawn and garden lush. The Owner's Suite is ENORMOUS with a spa-like bathroom that features an oversized jetted tub and tiled shower with double shower heads. The suite also has ample closet space, a sitting area with a fireplace, and a flex room for a nursery, exercise room, or 2nd office. The secondary bedrooms are large, each attached to a full private bathroom, walk-in closets, and there's even one on the main level. The upstairs laundry room includes a sink and ample storage space. This home also features a spacious two-car garage with plenty of storage space, ensuring that all your belongings have a place of their own. With its impeccable design and thoughtful layout, this traditional home is truly a dream come true and is great for everyday living and entertaining. Don't miss the opportunity to make it yours and experience the epitome of comfortable and luxurious living. Features & Updates: * New security system with touchscreen (police/fire) (2024) * New smoke and carbon dioxide detectors (2024) * All carpets recently cleaned (2024) * Exterior paint (2023) * 8x15 Lifetime storage building (2023) * Installed sidewalk from driveway to backyard (2023) * Hardwood floors on main level (2022) * Interior paint (2022) * Replaced roof; architectural shingles (2020) * Installed smart thermostats (2020) * Custom 2-in faux wood blinds throughout * Professionally maintained/treated lawn * Near Hwy 124 and Hwy 78; 20 minutes to I-285 and I-20 * Conveniently located near shopping, medical facilities, entertainment, and more
$350,000
8441 Lake Drive Snellville, GA 30039
- Type:
- Single Family
- Sq.Ft.:
- 2,304
- Status:
- Active
- Beds:
- 3
- Lot size:
- 0.16 Acres
- Year built:
- 1980
- Baths:
- 2.00
- MLS#:
- 10417308
- Subdivision:
- Norris Lake
ADDITIONAL INFORMATION
HOW FAR DOES IT TAKE YOU TO UNWIND-NOT FAR IF YOU LIVE IN THIS HOME AT NORRIS LAKE.Unique mountain contemporary with wood flooring,cabinets, and trim sporting two balconies overlooking the 96-acre ski lake. The main level with open kitchen,eating area leading to oversized back deck,great room with fireplace leading to balcony overlooking the lake, bedroom and bath. Bedroom on the upper level comprises the entire floor giving you a large bedroom opening on the balcony overlooking the lake sitting room, walk in closet, and bath. Terrace level with large versatile room. Community has 96 acre ski lake, 3 parks, community pool,tennis courts, wildlife island and community gardens. Norris Lake backs up to a 200 acre passive park owned by Gwinnett County. At Norris Lake you go on vacation every day. Easy access to 285 and I-20
- Type:
- Single Family
- Sq.Ft.:
- n/a
- Status:
- Active
- Beds:
- 4
- Lot size:
- 0.45 Acres
- Year built:
- 1986
- Baths:
- 3.00
- MLS#:
- 10418126
- Subdivision:
- Shiloh Hills
ADDITIONAL INFORMATION
This house is a car enthusiast dream. House has a 2 car garage as well as a detached 3 bay garage with unfinished upstairs. Home features 4 bedrooms, 2 1/2 bathrooms new LVT flooring and fresh paint throughout. House has tons of space with office/formal dining room. Kitchen features gas cooktop and granite counter tops. Back yard living is easy here with screened in back porch, fenced private yard and spacious gazebo. This one checks all the boxes won't last long call or text today.
- Type:
- Single Family
- Sq.Ft.:
- 1,961
- Status:
- Active
- Beds:
- 4
- Lot size:
- 0.28 Acres
- Year built:
- 1984
- Baths:
- 3.00
- MLS#:
- 10417952
- Subdivision:
- Quinn Ridge
ADDITIONAL INFORMATION
This beautifully updated 4-bedroom, 3-bathroom home is nestled quiet cul-de-sac. This home has a NEW ROOF, NEW HVAC, NEW WATER HEATER, NEW WINDOWS, AND MORE, ensuring peace of mind and energy efficiency for years to come. Step inside to discover fresh new paint throughout and all-new flooring. Kitchen with shaker style cabinets, granite countertops, and stainless appliances. The large livingroom features a cathedral ceiling and a cozy fireplace. With multiple levels, this home offers plenty of space to spread out and enjoy both privacy and time together. Enjoy the outdoors on the back deck, ideal for dining, relaxation, or entertaining. With its thoughtful updates, ideal location, and move-in ready condition, this home is the perfect place to call your own. Close to Hwy 78 and GA 124, shopping, downtown Snellville, and Stone Mountain Park.
- Type:
- Single Family
- Sq.Ft.:
- 1,525
- Status:
- Active
- Beds:
- 3
- Lot size:
- 0.17 Acres
- Year built:
- 2005
- Baths:
- 2.00
- MLS#:
- 10417721
- Subdivision:
- Willingham Manor
ADDITIONAL INFORMATION
Wonderful home and opportunity in Snellville, close to Lenora Park and minutes to downtown Snellville, restaurants and shopping. 3/2 Ranch home on Cul-de-sac lot needs some TLC. Painting and flooring, quick closing possible, close in 2024! New HVAC & Hot water heater. Refrigerator coveys with property. The privacy fence needs some repair. Secondary bedrooms and great room have vaulted ceilings. The primary bedroom had a trey ceiling.
- Type:
- Single Family
- Sq.Ft.:
- 1,134
- Status:
- Active
- Beds:
- 2
- Lot size:
- 0.26 Acres
- Year built:
- 1996
- Baths:
- 2.00
- MLS#:
- 10417280
- Subdivision:
- Norris Lake
ADDITIONAL INFORMATION
Checkout this charming and cozy ranch-style home located in the established Norris Lake Community! Offering 2 bedrooms and 2 full baths, this home is a perfect canvas for personalization while featuring several modern updates. The kitchen boasts stainless steel appliances, quartz countertops, and new wood cabinets, blending functionality with style. The open-concept design connects the family room to the kitchen and breakfast area, creating an inviting space for daily living. The master bedroom offers a trey ceiling, a walk-in closet, and private access to the patio, where you can enjoy the large, fenced backyard-a great space for relaxation or outdoor activities. Located in a lake community, this property is convenient to medical facilities, shopping, and more, making it ideal for those seeking a balance of lifestyle and location. Don't miss the opportunity to make it your own-schedule a showing today!
- Type:
- Single Family
- Sq.Ft.:
- n/a
- Status:
- Active
- Beds:
- 3
- Lot size:
- 0.53 Acres
- Year built:
- 1988
- Baths:
- 2.00
- MLS#:
- 10417342
- Subdivision:
- Summerwoode
ADDITIONAL INFORMATION
Welcome to this beautifully maintained 4-bedroom, 2-bathroom home in the Summerwoode subdivision, offering a perfect blend of modern convenience and suburban tranquility. This home boasts a charming front porch and a flat, expansive backyard provide plenty of room for outdoor activities, gardening, or simply relaxing in a peaceful setting, all while having easy access to shopping, parks and schools. Schedule your visit to see this home today!
- Type:
- Single Family
- Sq.Ft.:
- 2,870
- Status:
- Active
- Beds:
- 4
- Lot size:
- 0.34 Acres
- Year built:
- 2004
- Baths:
- 3.00
- MLS#:
- 10417195
- Subdivision:
- Lake Port
ADDITIONAL INFORMATION
Welcome to this spacious 2-story, 4-bedroom, 2.5-bathroom home located on a cul-de-sac lot in the desirable Lake Port subdivision. This home offers one of the largest floor plans in the community, providing ample space and attractive features throughout. Upon entering, you'll be greeted by a welcoming foyer that leads into the spacious family room, complete with a double-sided fireplace, perfect for cozy evenings. Spacious eat-in kitchen has additional cabinets, and features a brand new stainless steel stove and new new dishwasher with breakfast bar, and ample counter space. The separate dining room provides an elegant space for formal meals and special occasions. The additional dining areas are expansive, offering plenty of room for entertaining guests or hosting family gatherings. Upstairs, the oversized master retreat includes a sitting area, walk-in closet, tray ceiling, and a private bath with a double vanity, separate shower, and soaking tub. The secondary bedrooms are spacious and feature vaulted ceilings, adding to the home's comfortable feel. Outside, you'll find a large patio overlooking a private level backyard with plenty of space to grill, or conduct outdoor activities. With new carpet and paint throughout, and a few updates, you will be proud to call this lovely place home!
$260,000
4405 Cary Drive Snellville, GA 30039
Open House:
Tuesday, 12/3 8:00-7:00PM
- Type:
- Single Family
- Sq.Ft.:
- 1,294
- Status:
- Active
- Beds:
- 3
- Lot size:
- 0.19 Acres
- Year built:
- 1988
- Baths:
- 2.00
- MLS#:
- 10416871
- Subdivision:
- NORRIS LAKE SHORES
ADDITIONAL INFORMATION
Welcome to a beautifully updated home that's sure to impress. The interior boasts a fresh coat of neutral color paint, giving it a modern and inviting feel. Warm up next to the cozy fireplace on those chilly nights. The primary bedroom features double closets, providing ample storage space. The home also features a new roof, ensuring durability and peace of mind for years to come. You'll love the new appliances in the kitchen and new flooring throughout, giving the home a fresh and updated look. Come see this remarkable home that's ready for your personal touch.
- Type:
- Single Family
- Sq.Ft.:
- 3,032
- Status:
- Active
- Beds:
- 4
- Lot size:
- 0.63 Acres
- Year built:
- 2024
- Baths:
- 4.00
- MLS#:
- 10416458
- Subdivision:
- None
ADDITIONAL INFORMATION
NO HOA **New Construction ** Classic Modern Farmhouse * Front Porch * Entry Foyer * 2 Story Great Room * French Doors on Either Side of the Fireplace * Cedar Beams * Kitchen Features a Walk-in Pantry * Enormous Island * Cooktop * Wall Ovens * Refrigerator * Dishwasher * Quartz Counters * Vaulted Dining Room with Custom Trim * Gorgeous Wet Bar * Primary Suite on the Main Level * Vaulted Ceiling * Primary Bathroom has a Double Sink Vanity * Soaking Tub * Custom Shower * Private Water Closet * Linen Closet * Huge Walk-in Closet with Custom Shelves * Study/Office with Built-ins * Upstairs Bedrooms 2 and 3 Share a Jack-and-Jill Bathroom * Bedroom 4 has It's Own Full Bath * Custom Shower * Walk-in Closet * Back on the Main Floor there is a Mud Room * Built-in Bench with Cubbies * 2 Car Garage * Huge Covered Back Porch *
- Type:
- Single Family
- Sq.Ft.:
- 2,519
- Status:
- Active
- Beds:
- 4
- Year built:
- 2024
- Baths:
- 3.00
- MLS#:
- 10416312
- Subdivision:
- Cromwell
ADDITIONAL INFORMATION
Welcome to Cromwell! The first floor of this two-story home shares an open layout between the kitchen, dining area and family room for easy entertaining, along with a flex space that can function as a home office, depending on the homeowner's needs. Upstairs are three secondary bedrooms surrounding a versatile loft, one with a private bathroom, as well as the luxe owner's suite with an en-suite bathroom and spacious walk-in closet. Prices, dimensions and features may vary and are subject to change. Photos are for illustrative purposes only.
- Type:
- Single Family
- Sq.Ft.:
- 3,668
- Status:
- Active
- Beds:
- 3
- Lot size:
- 0.51 Acres
- Year built:
- 1979
- Baths:
- 3.00
- MLS#:
- 10400885
- Subdivision:
- Centerville North
ADDITIONAL INFORMATION
Amazing renovation at this great location. Make this your new home with 3 full bathrooms and a huge bonus room in the sough after Gwinnett County school district. Location, location , location, super convenient to malls, amazing restaurants, main roads and 85. Stunning details were done at this home with new build construction standards, new electric, plumbing, HVAC, Roof, deck, driveway and more. Don't wait to come see this great property that could be your next home. Property is much larger than tax records.
- Type:
- Single Family
- Sq.Ft.:
- 2,540
- Status:
- Active
- Beds:
- 4
- Lot size:
- 0.12 Acres
- Year built:
- 2011
- Baths:
- 3.00
- MLS#:
- 7489723
- Subdivision:
- Rosebud Park
ADDITIONAL INFORMATION
Price Improvement!! Welcome to this exceptional two-story home, offering 4 spacious bedrooms, 2.5 bathrooms, and a 2-car garage. Step inside to discover an inviting and thoughtfully designed floor plan. The extended foyer sets the tone, leading to bright and welcoming living spaces perfect for both relaxation and entertaining. The main floor features a formal dining room and a formal living room that exudes elegance and charm. The well-appointed kitchen offers ample storage and flows seamlessly into the cozy family room, complete with a fireplace for quiet evenings or lively gatherings. Upstairs, the primary suite is a true retreat. It features a spacious bedroom with a dedicated sitting room, ideal for a private reading nook or a serene place to unwind. The en-suite bathroom includes a garden tub, separate shower, double vanity, linen closet, and an expansive walk-in closet. Three additional generously sized bedrooms and a full bathroom complete the upper level, providing plenty of space for family, guests, or a dedicated workspace. Step outside to enjoy the privacy of the fenced-in backyard, perfect for outdoor gatherings, play, or simply unwinding in your own serene oasis. Situated in a welcoming community with convenient access to local shopping, dining, and entertainment, this home offers a perfect blend of comfort, style, and functionality. Don’t miss your chance to make this stunning property your own—schedule a showing today!
- Type:
- Single Family
- Sq.Ft.:
- 2,016
- Status:
- Active
- Beds:
- 3
- Year built:
- 2024
- Baths:
- 3.00
- MLS#:
- 10415865
- Subdivision:
- Crofton Place Enclave
ADDITIONAL INFORMATION
Coleford This home offers 3 Bedrooms and 2.5 Bathrooms with a loft. The foyer leads to the main living space: the great room opens to the kitchen and dining area. The kitchen has a center work island with Granite counter tops and bar stool seating and a large pantry. The Powder room is on the main level. Covered porch in the rear with a level backyard. Upstairs has a Loft area that you can use to watch movies or just hangout for game night, 3 bedrooms, 2 full baths, and a laundry room. Sample Images, home is currently under construction. Please contact the agent for more details on the home.
- Type:
- Single Family
- Sq.Ft.:
- 2,016
- Status:
- Active
- Beds:
- 3
- Year built:
- 2024
- Baths:
- 3.00
- MLS#:
- 7488367
- Subdivision:
- Crofton Place
ADDITIONAL INFORMATION
Coleford This home offers 3 Bedrooms and 2.5 Bathrooms with a loft area upstairs. The foyer leads to the main living space: the great room opens to the kitchen and dining area. The kitchen has a center work island with bar stool seating and a large pantry. The Powder room is on the main level. Upstairs has a Loft area, 3 bedrooms, 2 full baths, and a laundry room. Sample Images, home is currently under construction. Please contact the agent for more details on the home.

The data relating to real estate for sale on this web site comes in part from the Broker Reciprocity Program of Georgia MLS. Real estate listings held by brokerage firms other than this broker are marked with the Broker Reciprocity logo and detailed information about them includes the name of the listing brokers. The broker providing this data believes it to be correct but advises interested parties to confirm them before relying on them in a purchase decision. Copyright 2024 Georgia MLS. All rights reserved.
Price and Tax History when not sourced from FMLS are provided by public records. Mortgage Rates provided by Greenlight Mortgage. School information provided by GreatSchools.org. Drive Times provided by INRIX. Walk Scores provided by Walk Score®. Area Statistics provided by Sperling’s Best Places.
For technical issues regarding this website and/or listing search engine, please contact Xome Tech Support at 844-400-9663 or email us at [email protected].
License # 367751 Xome Inc. License # 65656
[email protected] 844-400-XOME (9663)
750 Highway 121 Bypass, Ste 100, Lewisville, TX 75067
Information is deemed reliable but is not guaranteed.
Snellville Real Estate
The median home value in Snellville, GA is $333,600. This is lower than the county median home value of $368,000. The national median home value is $338,100. The average price of homes sold in Snellville, GA is $333,600. Approximately 76.25% of Snellville homes are owned, compared to 17.37% rented, while 6.38% are vacant. Snellville real estate listings include condos, townhomes, and single family homes for sale. Commercial properties are also available. If you see a property you’re interested in, contact a Snellville real estate agent to arrange a tour today!
Snellville, Georgia 30039 has a population of 20,475. Snellville 30039 is less family-centric than the surrounding county with 30.42% of the households containing married families with children. The county average for households married with children is 38.62%.
The median household income in Snellville, Georgia 30039 is $83,691. The median household income for the surrounding county is $75,853 compared to the national median of $69,021. The median age of people living in Snellville 30039 is 39.6 years.
Snellville Weather
The average high temperature in July is 89 degrees, with an average low temperature in January of 30.9 degrees. The average rainfall is approximately 52.2 inches per year, with 0.9 inches of snow per year.

