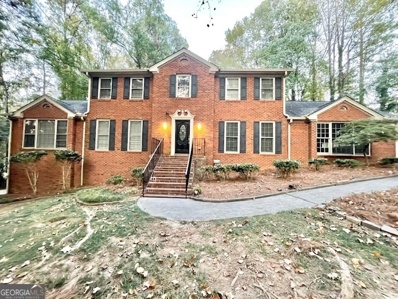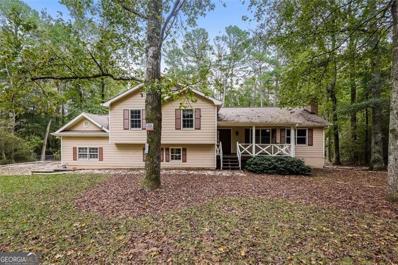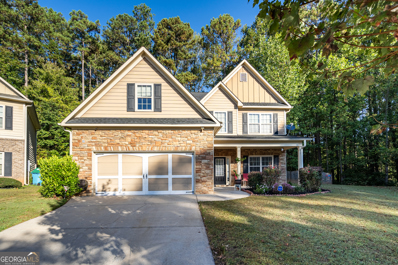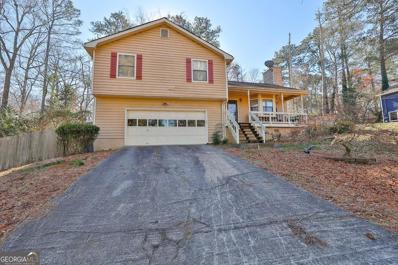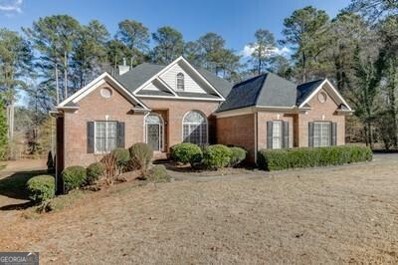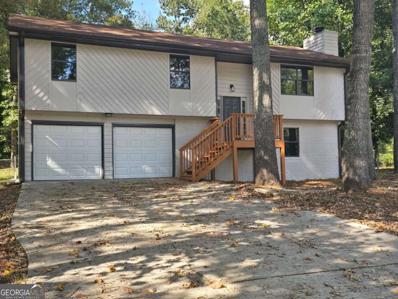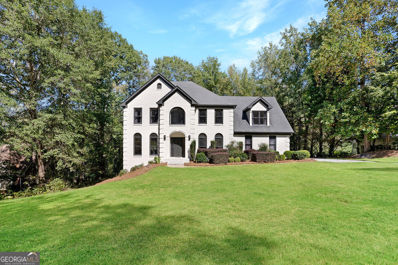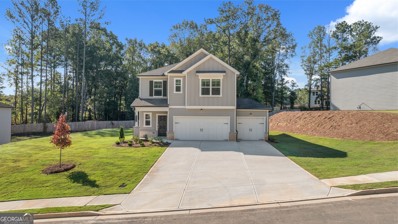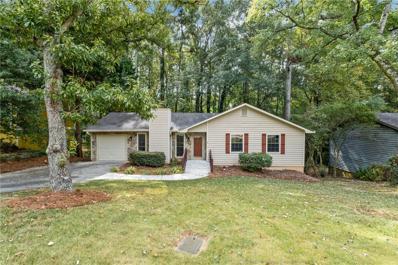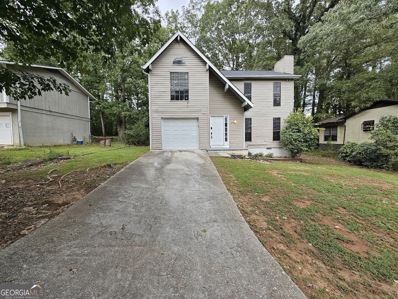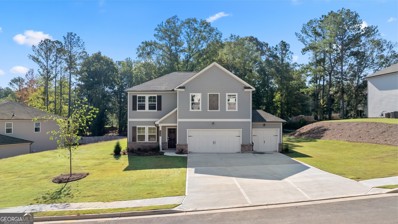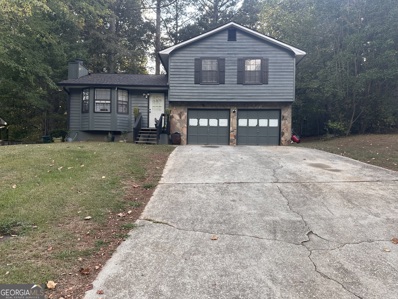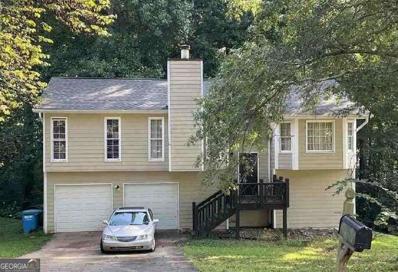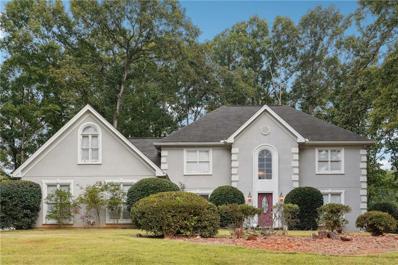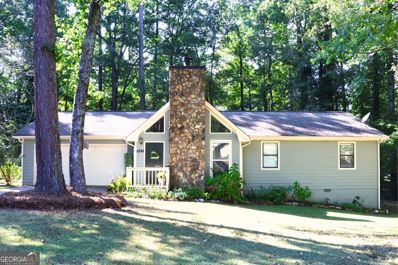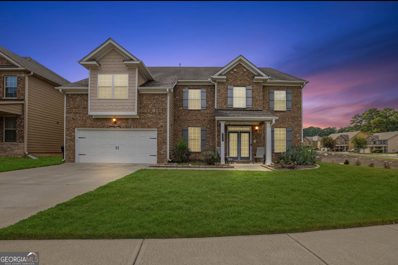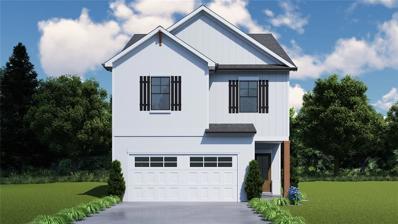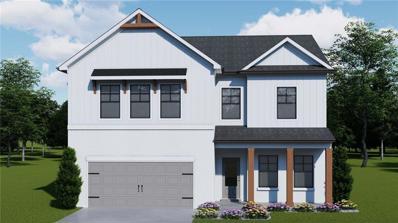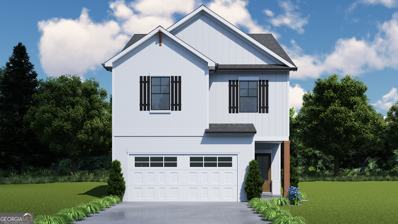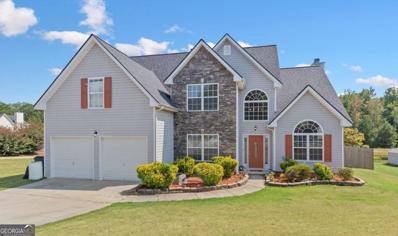Snellville GA Homes for Sale
- Type:
- Single Family
- Sq.Ft.:
- 3,822
- Status:
- Active
- Beds:
- 5
- Lot size:
- 0.99 Acres
- Year built:
- 1982
- Baths:
- 5.00
- MLS#:
- 10395080
- Subdivision:
- Inns Brook
ADDITIONAL INFORMATION
Honey stop the car! Come and view this stunning 2 story three sided brick home! All on a full basement with bonus rooms and full finished bathroom. The Main floor boast a traditional floor plan with huge formal living, dining and family room. Breakfast eat-in area and in-law/owners suite on main level. Upstairs you will find additional 3 bedrooms including another in-law.owners suite! Updated flooring, carpet, kitchen cabinets, SS appliances and much more! Last but certainly no least escape to your backyard oasis featuring your own private in-ground pool and a private over-sized deck and patio for entertaining! Drive-under garage/workshop area in basement. Did i say also mention convenient? Close proximity to shopping, dining, schools, recreational facilities major highways and much more! Don't miss out on this stunning home, take a look and send in your offers today!
$393,000
4190 FORK Drive Snellville, GA 30039
- Type:
- Single Family
- Sq.Ft.:
- 3,458
- Status:
- Active
- Beds:
- 4
- Lot size:
- 0.87 Acres
- Year built:
- 1988
- Baths:
- 3.00
- MLS#:
- 10394593
- Subdivision:
- South Fork Creek Estates
ADDITIONAL INFORMATION
Welcome Home! This impeccably maintained cul-de-sac property offers more space than meets the eye. Boasting 5+ car garage parking and upgrades throughout, including a beautifully updated kitchen and bath, this home is perfect for both comfort and functionality. The expansive family room and oversized master suite provide ample space for relaxation. The lower level features a cozy den, full bath, and additional bedroom-ideal for guests or family. A large basement with a boat door offers endless storage options. Plus, a detached 28x30 garage/workshop with a separate 15x6 storage room is perfect for projects or extra storage. With two driveways, newer roof, and fresh interior/exterior paint, this home is move-in ready! Conveniently located near schools, shopping, and more. *Up to $20,700 in Down Payment assistance available to qualified Homebuyers through Preferred Lender!*
- Type:
- Single Family
- Sq.Ft.:
- 2
- Status:
- Active
- Beds:
- 5
- Lot size:
- 0.16 Acres
- Year built:
- 2009
- Baths:
- 3.00
- MLS#:
- 10394487
- Subdivision:
- Arbor Oaks
ADDITIONAL INFORMATION
Discover your dream home in the heart of Snellville! This magnificent property features 5 spacious bedrooms and 3 full bathrooms, perfect for family living and entertaining. Enjoy an open floor plan filled with natural light, a beautiful kitchen and a cozy living area that flows seamlessly into a beautiful backyard-ideal for outdoor gatherings. Located in a friendly neighborhood and convenient access to shopping and parks, this home is a perfect blend of comfort and convenience. Don't miss out on this incredible opportunity-schedule a showing today and make this house your forever home!
$260,000
4456 Cary Drive Snellville, GA 30039
- Type:
- Single Family
- Sq.Ft.:
- 1,685
- Status:
- Active
- Beds:
- 3
- Lot size:
- 0.29 Acres
- Year built:
- 1988
- Baths:
- 2.00
- MLS#:
- 10394196
- Subdivision:
- Norris Lake Shores
ADDITIONAL INFORMATION
Great home in a lake community. This home features seasonal lake views, a fenced backyard, and a great community with pool and lake access. The home is ready for your updates and is priced to sell quickly. Don't miss your chance on this one!
- Type:
- Single Family
- Sq.Ft.:
- 2,412
- Status:
- Active
- Beds:
- 3
- Lot size:
- 0.82 Acres
- Year built:
- 1989
- Baths:
- 3.00
- MLS#:
- 10393762
- Subdivision:
- Laurel Falls
ADDITIONAL INFORMATION
Welcome to your new home at 3871 Laurel Tree Ct! This charming 3-bedroom, 2.5-bathroom house is nestled on a spacious corner lot adjacent to a quiet cul-de-sac, offering a perfect blend of privacy and community. The property boasts a large rocking chair front porch, ideal for enjoying peaceful mornings and warm evenings while connecting with neighbors and watching the world go by. The full unfinished basement presents an excellent opportunity for customization, whether you envision a home gym, workshop, or additional living space. The large bonus room offers flexibility for a home office, playroom, studio or guest suite. Set on a generous wooded lot, this home provides a tranquil escape with ample outdoor space for entertaining or simply enjoying nature. The 2-car garage ensures convenient parking and storage. While the home needs some TLC, the brand-new roof offers peace of mind and a solid foundation for your improvements. Don't miss the chance to make this house your own and create lasting memories in this delightful neighborhood. Contact us today to schedule a showing!
- Type:
- Single Family
- Sq.Ft.:
- 4,229
- Status:
- Active
- Beds:
- 3
- Lot size:
- 0.74 Acres
- Year built:
- 1998
- Baths:
- 4.00
- MLS#:
- 10391636
- Subdivision:
- Windlake Estates
ADDITIONAL INFORMATION
Welcome home to this beautiful ranch on finished basement in well maintained Windlake Estates neighborhood. This charming ranch house with a fully finished basement invites you to experience the perfect blend of comfort and functionality. As you approach, the classic ranch-style welcomes you with 3 sides brick exuding a timeless appeal. Home has NEW INTERIOR PAINT ON MAIN LEVEL AS WELL AS BRAND NEW UPPER AND LOWER DECK! The main floor of the house offers a warm and inviting living space, characterized by an open floor plan that seamlessly connects the living room, dining area, and kitchen. Large windows adorn the living spaces, allowing natural light to flood in and offering views of the surrounding landscape. Venture down to the basement, and you'll discover an additional level of living space that enhances the overall functionality of the home. This lower level boasts versatility, accommodating various needs such as a recreational area, a home office, or even an extra bedroom. Surrounded by lush landscaping, this home sits on almost an acre of land, providing ample space for outdoor activities, gardening, or even the addition of a small barn or workshop. A well-manicured lawn extends from the front to the back, creating a seamless connection between the house and its natural surroundings. Whether you seek a peaceful retreat or a place to gather with family and friends, this ranch house with finished basement offers the ideal combination of traditional charm and modern convenience. Home comes with HVAC membership which has 2 additional visits.
- Type:
- Single Family
- Sq.Ft.:
- n/a
- Status:
- Active
- Beds:
- 5
- Lot size:
- 0.42 Acres
- Year built:
- 1985
- Baths:
- 3.00
- MLS#:
- 10391109
- Subdivision:
- Summer Set Acres
ADDITIONAL INFORMATION
Beautiful updated/renovated home with 5 bedrooms & 3 full bathrooms. There's more than enough space for the whole family and for hosting friends. From the moment you step inside, you're enveloped in the warmth of the NEW hardwood floors, NEW white cabinets, and NEW stainless steel appliances in the kitchen with its spacious design and NEW granite countertops that add a touch of luxury. NEW carpet in bedrooms, NEW ceramic tile in bathrooms with NEW showers, and NEW vanity. Fresh paint inside & out, additionally it has a NEW HVAC system, NEW water heater, NEW light fixtures, and NEW ceiling fans. Open concept living room with fireplace with an access to the deck, perfect to enjoy the nice weather. The large fenced patio is waiting for you and your family for big gatherings, and don't forget the NEW 2-car garage doors with NEW motor, and plenty of space on the driveway for more parking. Hurry up! don't miss this opportunity!
- Type:
- Single Family
- Sq.Ft.:
- 4,909
- Status:
- Active
- Beds:
- 4
- Lot size:
- 1.38 Acres
- Year built:
- 1993
- Baths:
- 4.00
- MLS#:
- 10390475
- Subdivision:
- Wynterset Lakes
ADDITIONAL INFORMATION
Luxury Living in Gwinnett County's Prestigious Wynterset Lakes Community! This stunning 3-sided brick traditional home, located in a highly desirable swim/tennis/lake community, offers a perfect blend of elegance and comfort. Boasting a spacious interior and situated on a beautifully landscaped 1.38-acre lot, this home is a must-see for those seeking both luxury and tranquility. Step inside and be greeted by a sophisticated main level, featuring hardwood floors throughout. The formal living room, formal dining room, and inviting family room-complete with built-ins and a cozy fireplace-create the perfect setting for entertaining and gatherings. The gourmet kitchen is a chef's delight, offering stainless steel appliances, granite countertops, a breakfast bar, and a charming eat-in area that overlooks the expansive private backyard. The outdoor space includes an extensive deck, perfect for alfresco dining and enjoying serene views. The oversized master suite is a true retreat, featuring a tray ceiling, hardwood floors, and a relaxing sitting area with a corner fireplace. The luxurious master bathroom includes double vanities, a separate shower and tub, and a spacious walk-in closet/dressing room. Three additional bedrooms upstairs offer ample space, while a versatile loft can be used as a study, office, or playroom. The finished basement offers even more flexibility, with the potential to serve as a fifth bedroom or an entertainer's dream space. Complete with a built-in bar and surround sound, this area is ideal for hosting. Nestled in the prestigious Wynterset Lakes Community, this home offers access to exclusive amenities including swimming, tennis, and the tranquil lake, all within close proximity to shopping, dining, and excellent schools. This is more than just a home; it's a lifestyle. Welcome to luxury living in Wynterset Lakes!
- Type:
- Single Family
- Sq.Ft.:
- 3,009
- Status:
- Active
- Beds:
- 5
- Lot size:
- 0.34 Acres
- Year built:
- 2024
- Baths:
- 3.00
- MLS#:
- 10390032
- Subdivision:
- Cromwell
ADDITIONAL INFORMATION
The Boston E floorplan boasts 5 bedrooms with 2.5 baths. A very spacious family room and kitchen with lots of 42" white cabinetry and quartz island perfect for entertaining. Upstairs features 5 bedrooms with an additional loft/flex space and very spacious owners suite. This home also features a wonderful outdoor covered patio overlooking the private backyard and a 3 Car garage. Community located minutes from Downtown Snellville, Grayson and Loganville. Tons of restaurants, shopping and entertainment and parks close by to enjoy. Close access to Scenic Hwy/Atlanta Hwy 78 and Sugarloaf Pkwy. Make an appointment today and ask about our LOW interest rates through Lennar Mortgage. **Home is Ready Now**
- Type:
- Single Family
- Sq.Ft.:
- 1,120
- Status:
- Active
- Beds:
- 5
- Lot size:
- 0.28 Acres
- Year built:
- 1981
- Baths:
- 2.00
- MLS#:
- 7466404
- Subdivision:
- Forest 05
ADDITIONAL INFORMATION
Spacious 3 bdrm/2 bath home features new granite counters, LVP floors, interior paint and tub surround in bathrooms. New electric stove with stainless hood vent. Fireplace in living room with cathedral ceiling features stone facade, hearth and gas starter fireplace. Basement level features 2 bedrooms with plenty of room to expand and make your own. Conveniently located off Hwy 78 and within minutes of grocery, entertainment and many restaurant choices along with Stone Mountain Park and Yellow River Wildlife Sanctuary. Investor/Seller is motivated. No Seller Disclosures. Contact Listing Broker at 850-819-0293
- Type:
- Single Family
- Sq.Ft.:
- n/a
- Status:
- Active
- Beds:
- 3
- Lot size:
- 0.34 Acres
- Year built:
- 1979
- Baths:
- 2.00
- MLS#:
- 10389524
- Subdivision:
- The Forest
ADDITIONAL INFORMATION
Move-In Ready Charm: Perfect for First-Time Buyers & Investors! This charming home offers a fantastic opportunity for a first-time homebuyer or savvy investor. With a little TLC, this property can be transformed into a cozy and comfortable living space. Its potential is endless, making it a great choice for those looking to build equity and personalize their home. Unleash the earning potential! The bonus room with a separate entrance can be easily transformed into a studio apartment or a home office, perfect for today's remote work environment. This high-demand area, close to shopping, dining, entertainment, and recreation with easy access to US 78, GA 124, and Atlanta, ensures strong tenant interest. No HOA fees is an added bonus! Don't miss out on this fantastic opportunity! Schedule your showing today and make this charming home your own. (Please note: Moderate notice is appreciated for showings as the current owner resides in the property.)
- Type:
- Single Family
- Sq.Ft.:
- 1,544
- Status:
- Active
- Beds:
- 3
- Lot size:
- 0.14 Acres
- Year built:
- 1977
- Baths:
- 3.00
- MLS#:
- 10389448
- Subdivision:
- Valley Brook
ADDITIONAL INFORMATION
Welcome to this 3-bedroom, 2.5-bath, 1,544 sqft two-level single-family residence, located in the desirable Valley Brook community. Nestled in a tranquil neighborhood, this delightful home exudes character and warmth. The classic roof enhances the facade's visual interest, making it a welcoming sight. Convenience meets style with an attached single-car garage and a spacious concrete driveway, providing easy access and ample parking. Step inside through the inviting white door flanked by sidelights, and you'll immediately feel at home. The living room is a retreat, featuring a stunning stone fireplace that serves as the room's focal point, complete with a wooden mantelpiece perfect for displaying cherished memories. A textured ceiling with a ceiling fan adds character and comfort, while natural light streams through a nearby window, illuminating the gray wood-style flooring. This space is perfect for both relaxation and entertaining, creating an inviting atmosphere for family and friends. The well-appointed kitchen blends style and functionality effortlessly. Modern stainless steel appliances, including a refrigerator, dishwasher, and range oven, gleam with sophistication. Crisp white cabinets, adorned with sleek black handles, offer ample storage for all your culinary needs.The light brown wood-style flooring ties the space together seamlessly, ensuring easy maintenance and a cohesive look. Whether you're whipping up a gourmet meal or enjoying a casual breakfast, this kitchen is sure to inspire. The spacious primary bedroom serves as a luxurious retreat, complete with its own full bath for added convenience and privacy. The additional bedrooms are also generously sized, each equipped with ample closet space, perfect for family members, guests, or even a home office. Located in the desirable Valley Brook community, this home stands out with its thoughtful design, modern features, and meticulous attention to detail. With easy access to local amenities, shopping, and dining, this property offers the perfect blend of peaceful suburban living and convenience. Schedule your private showing today and imagine the possibilities of making this exceptional home your own!
- Type:
- Single Family
- Sq.Ft.:
- 2,998
- Status:
- Active
- Beds:
- 6
- Year built:
- 2024
- Baths:
- 4.00
- MLS#:
- 10387967
- Subdivision:
- Cromwell
ADDITIONAL INFORMATION
The first level of this two-story home is host to a generous open floor plan shared between the living and dining spaces, with sliding glass doors that lead to a patio. A bedroom and flex space offer additional space for overnight guests and a home office. Five more bedrooms and a versatile loft occupy the second floor. This home also features a wonderful outdoor covered patio overlooking the private backyard and a 3 Car garage. Community located minutes from Downtown Snellville, Grayson and Loganville. Tons of restaurants, shopping and entertainment and parks close by to enjoy. Close access to Scenic Hwy/Atlanta Hwy 78 and Sugar loaf Pkwy. Ask about our LOW interest rates through Lennar Mortgage. Make an appointment today!
- Type:
- Single Family
- Sq.Ft.:
- n/a
- Status:
- Active
- Beds:
- 3
- Lot size:
- 0.28 Acres
- Year built:
- 1980
- Baths:
- 2.00
- MLS#:
- 10387385
- Subdivision:
- FOREST 4
ADDITIONAL INFORMATION
WELCOME TO THIS BEAUTIFUL HOME, WHICH OFFERS 3 BEDROOMS, 2 FULL BATHROOMS SPACIOUS BEDROOMS, NICE OPEN KITCHEN, PRIVATE BACKYARD.
- Type:
- Single Family
- Sq.Ft.:
- 1,244
- Status:
- Active
- Beds:
- 4
- Lot size:
- 0.3 Acres
- Year built:
- 1986
- Baths:
- 2.00
- MLS#:
- 10386095
- Subdivision:
- Griers Mill
ADDITIONAL INFORMATION
You will enjoy this 4 Bedroom and 2 Full Bath Split Level home with a 2 car garage, deck, and private back yard. No HOA and No restrictions. Roof replacement 3 years ago. Enjoy Entertaining in the living room with Vaulted Ceiling and Fireplace. Custom built closet in the master bedroom. The basement has a full bedroom with a closet and window, crawlspace, and a separate laundry room. The 2 car garage has an additional storage room inside. Deck off the kitchen with great views of nature.
- Type:
- Single Family
- Sq.Ft.:
- n/a
- Status:
- Active
- Beds:
- 4
- Lot size:
- 0.34 Acres
- Year built:
- 1854
- Baths:
- 3.00
- MLS#:
- 10386586
- Subdivision:
- None
ADDITIONAL INFORMATION
Welcome to your dream abode! This charming single family home offers the perfect blend of comfort, convenience, and style. Boasting a contemporary design with timeless appeal, this residence presents an ideal setting. As you step through the front door, you're greeted by a spacious and inviting living area, illuminated by ample natural light streaming in through the windows. The open layout seamlessly connects the living room to the dining area and kitchen, creating an ideal space for entertaining guests or relaxing with loved ones. The well-appointed kitchen is a chef's delight, featuring sleek countertops, stainless steel appliances, and plenty of cabinet storage for all your culinary essentials. Whether you're preparing a gourmet meal or enjoying a casual breakfast, this kitchen is sure to inspire your inner chef. The home offers 4 bedrooms, including a luxurious master suite complete with a private en-suite bathroom and ample closet space. Each additional bedroom is well sized and offers comfort and privacy for family members or guests. Outside, the property boasts a nice large yard, perfect for outdoor gatherings, gardening, or simply enjoying the sunshine. With a spacious patio area, you'll have plenty of room for al fresco dining or lounging on lazy afternoons. Conveniently located close to restaurants, shopping centers and medical centers, this home offers easy access to everything you need for modern living. Whether you're exploring the local shops and restaurants or enjoying outdoor adventures in the nearby parks, you'll love the convenience of this fantastic location. Don't miss out on the opportunity to make this stunning single family home your own. Schedule a showing today and experience the perfect combination of comfort, convenience, and style! Seller to contribute $7000 towards buyers prepaids and closing costs and one year home warranty.
- Type:
- Single Family
- Sq.Ft.:
- 4,087
- Status:
- Active
- Beds:
- 5
- Lot size:
- 0.59 Acres
- Year built:
- 1986
- Baths:
- 3.00
- MLS#:
- 7461633
- Subdivision:
- Innsbrook West
ADDITIONAL INFORMATION
BUYER'S FINANCING FELL THROUGH, NO FAULT OF SELLER!!! BRING ME AN OFFER!!Stunning 5 Bedroom, 3 Full Bath Home in Gwinnett's Innsbrook West Subdivision. Inviting 2 Story Foyer, Hardwood Floors, Formal Living Room and Dining Room, and Fireside Family Room with View to Kitchen for Easy Entertaining. Bright, Eat-In Kitchen is a Chef's Dream. Sunroom Offers the Perfect Place to Relax and Unwind. Bedroom and Full Bath on Main Offers Privacy for Guests. Upstairs You Will Find the Owner's Suite with Private Bath Featuring Double Vanity and Separate Tub/Shower. Upper Level Offers 3 Additional Bedrooms and Full Bath. Basement with Finished Bonus Room-Ideal as a Home Office, Media Room or Playroom. Fenced Backyard with Garden Area, Green House and Storage Building. Call This One Home Today!
- Type:
- Single Family
- Sq.Ft.:
- 1,333
- Status:
- Active
- Beds:
- 4
- Lot size:
- 0.33 Acres
- Year built:
- 1984
- Baths:
- 3.00
- MLS#:
- 10383162
- Subdivision:
- Quinn Ridge
ADDITIONAL INFORMATION
Spacious lakefront property featuring stunning views and large storage space. This 4-bedroom home boasts two master bedrooms, one on the main level, and 2 bathrooms. Enjoy the welcoming front porch with a swing, perfect for relaxing and enjoying the scenery. Ideal for families seeking a serene retreat with ample space for all their needs.
- Type:
- Single Family
- Sq.Ft.:
- 1,351
- Status:
- Active
- Beds:
- 3
- Lot size:
- 0.27 Acres
- Year built:
- 1987
- Baths:
- 2.00
- MLS#:
- 10382817
- Subdivision:
- Norris Lake
ADDITIONAL INFORMATION
Charming 3-Bedroom Home in Norris Lake Subdivision, Snellville, GA This inviting home offers 3 spacious bedrooms and 2 bathrooms, with beautiful wood-look tile floors throughout the common areas. The living room or heart of the home features a large stone fireplace reaching up to beamed vaulted ceiling. The kitchen is equipped with modern stainless steel appliances, making meal prep a breeze. It even has an upgraded 12x6 pantry with ample shelving, perfect for all your storage needs. Enjoy the convenience of a dedicated laundry room and relax on the large back deck overlooking a fully fenced backyard-ideal for entertaining or pets. The home also includes an attached 2-car garage for added storage and convenience. Located in the desirable Norris Lake Subdivision, this property offers access to a variety of community amenities including a boat slip, four playgrounds, beach area, community pool, tennis courts, a community garden, fruit trees, and scenic walking trails. Plus, you'll be just minutes away from shopping, dining, and entertainment. Don't miss this opportunity to enjoy comfortable living in a vibrant community!
- Type:
- Single Family
- Sq.Ft.:
- 10,334
- Status:
- Active
- Beds:
- 7
- Lot size:
- 0.16 Acres
- Year built:
- 2014
- Baths:
- 5.00
- MLS#:
- 10381391
- Subdivision:
- Trillium Forest
ADDITIONAL INFORMATION
Welcome to this stunning seven bedroom and five-bathroom home in the desirable neighborhood of Snellville, Ga. This home is very unique and spacious and spread out over three levels, which also possess a large master bedroom with a cozy sitting area: perfect for unwinding after a long day. Entertainment areas have endless options such as a game room, complete with pool table, disc hockey table, and theatre room; (Pool and Disc Hockey table included.) In addition, Hosting guests will be a breeze with the convenient mother-in-law suite, meanwhile the third level could also be used as a teen apartment that is equipped with two bedrooms and full bathroom. Prepare gourmet meals in this luxury kitchen that features top of line appliances and large island for ample prep space and seating. A Fenced in backyard and so much more! This home is a must see and priced to sell!! Don't miss out on this incredible opportunity to make this your dream home.
- Type:
- Single Family
- Sq.Ft.:
- 2,016
- Status:
- Active
- Beds:
- 3
- Year built:
- 2024
- Baths:
- 3.00
- MLS#:
- 7457934
- Subdivision:
- Crofton Place
ADDITIONAL INFORMATION
Jackson This home offers at 2 Stories with 3 Bedrooms, and 2.5 Bathrooms with a Loft area upstairs. The foyer leads to the main living space: the great room opens to the kitchen and dining area. The kitchen has a center work island with bar stool seating and a large pantry. Powder room on the main level. Upstairs has Loft, 3 bedrooms, 2 full bathrooms, and laundry room. Sample Images. The home is currently under construction. Please contact the listing agent for more details.
- Type:
- Single Family
- Sq.Ft.:
- 2,535
- Status:
- Active
- Beds:
- 5
- Lot size:
- 0.17 Acres
- Year built:
- 2024
- Baths:
- 4.00
- MLS#:
- 7457944
- Subdivision:
- Crofton Place
ADDITIONAL INFORMATION
Winston This home has 5 Bedrooms and 4 Bathrooms. Modern 2-story plan with Guest Bedroom and Full Bathroom on the main level. Open living space with Great Room, Casual Dining, and Kitchen all in one. Kitchen with large center work island with bar stool seating. Walk-in pantry, mud room at the garage. Upstairs has Primary Suite, 3 Bedrooms, and 3 Bathrooms. The laundry room is located upstairs. Sample Images - The home is currently under construction. Please contact the listing agent for more details.
- Type:
- Single Family
- Sq.Ft.:
- 2,534
- Status:
- Active
- Beds:
- 5
- Lot size:
- 0.17 Acres
- Year built:
- 2024
- Baths:
- 4.00
- MLS#:
- 10379935
- Subdivision:
- Crofton Place Estates
ADDITIONAL INFORMATION
Winston This home has 5 Bedrooms and 4 Bathrooms. Modern 2-story plan with Guest Bedroom and Full Bathroom on the main level. Open living space with Great Room, Casual Dining, and Kitchen all in one. Kitchen with large center work island with bar stool seating. Walk-in pantry, mud room at the garage. Upstairs has Primary Suite, 3 Bedrooms, and 3 Bathrooms. The laundry room is located upstairs. Sample Images - The home is currently under construction. Please contact the listing agent for more details.
- Type:
- Single Family
- Sq.Ft.:
- 2,016
- Status:
- Active
- Beds:
- 3
- Year built:
- 2024
- Baths:
- 3.00
- MLS#:
- 10379920
- Subdivision:
- Crofton Place Enclave
ADDITIONAL INFORMATION
Jackson This home offers at 2 Stories with 3 Bedrooms, and 2.5 Bathrooms with a Loft area upstairs. The foyer leads to the main living space: the great room opens to the kitchen and dining area. The kitchen has a center work island with bar stool seating and a large pantry. Powder room on the main level. Upstairs has Loft, 3 bedrooms, 2 full bathrooms, and laundry room. Sample Images. The home is currently under construction. Please contact the listing agent for more details.
- Type:
- Single Family
- Sq.Ft.:
- n/a
- Status:
- Active
- Beds:
- 5
- Lot size:
- 0.34 Acres
- Year built:
- 2003
- Baths:
- 3.00
- MLS#:
- 10379030
- Subdivision:
- LAKE PORT
ADDITIONAL INFORMATION
LOCATION! LOCATION! NEW ROOF! MASTER ON MAIN! COMMUNITY LAKE VIEWS! FENCED BACKYARD! Nestled in a highly desirable location, this well maintained 5-bedroom, 2.5-bathroom residence offers the perfect blend of comfort and space. With a brand new roof and the coveted master suite located on the main floor, this home presents an exceptional opportunity for families seeking a tranquil retreat with convenient access to all the amenities they desire. The thoughtfully designed open-floor plan seamlessly connects the living areas, creating a bright and airy atmosphere perfect for everyday living and entertaining. Step outside onto the charming brick deck and be captivated by the stunning views of the community lake. The generously fenced backyard offers endless possibilities for gardening, outdoor recreation, and creating your own personal oasis. This well-maintained residence offers a rare opportunity to own a spacious and comfortable home in a sought-after neighborhood. With its desirable features, including a new roof, master on main, and breathtaking lake views, this property is sure to capture the hearts of discerning buyers seeking a truly exceptional living experience. Don't miss this opportunity!

The data relating to real estate for sale on this web site comes in part from the Broker Reciprocity Program of Georgia MLS. Real estate listings held by brokerage firms other than this broker are marked with the Broker Reciprocity logo and detailed information about them includes the name of the listing brokers. The broker providing this data believes it to be correct but advises interested parties to confirm them before relying on them in a purchase decision. Copyright 2024 Georgia MLS. All rights reserved.
Price and Tax History when not sourced from FMLS are provided by public records. Mortgage Rates provided by Greenlight Mortgage. School information provided by GreatSchools.org. Drive Times provided by INRIX. Walk Scores provided by Walk Score®. Area Statistics provided by Sperling’s Best Places.
For technical issues regarding this website and/or listing search engine, please contact Xome Tech Support at 844-400-9663 or email us at [email protected].
License # 367751 Xome Inc. License # 65656
[email protected] 844-400-XOME (9663)
750 Highway 121 Bypass, Ste 100, Lewisville, TX 75067
Information is deemed reliable but is not guaranteed.
Snellville Real Estate
The median home value in Snellville, GA is $333,600. This is lower than the county median home value of $368,000. The national median home value is $338,100. The average price of homes sold in Snellville, GA is $333,600. Approximately 76.25% of Snellville homes are owned, compared to 17.37% rented, while 6.38% are vacant. Snellville real estate listings include condos, townhomes, and single family homes for sale. Commercial properties are also available. If you see a property you’re interested in, contact a Snellville real estate agent to arrange a tour today!
Snellville, Georgia 30039 has a population of 20,475. Snellville 30039 is less family-centric than the surrounding county with 30.42% of the households containing married families with children. The county average for households married with children is 38.62%.
The median household income in Snellville, Georgia 30039 is $83,691. The median household income for the surrounding county is $75,853 compared to the national median of $69,021. The median age of people living in Snellville 30039 is 39.6 years.
Snellville Weather
The average high temperature in July is 89 degrees, with an average low temperature in January of 30.9 degrees. The average rainfall is approximately 52.2 inches per year, with 0.9 inches of snow per year.
