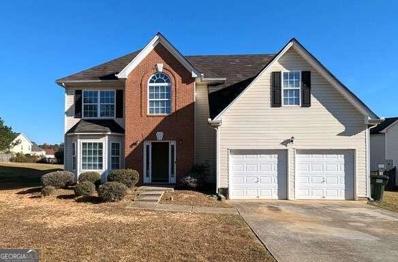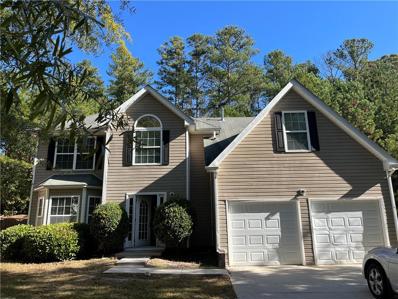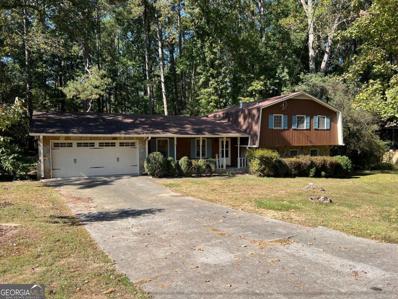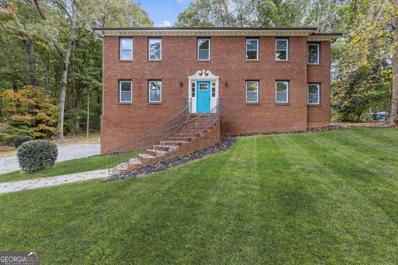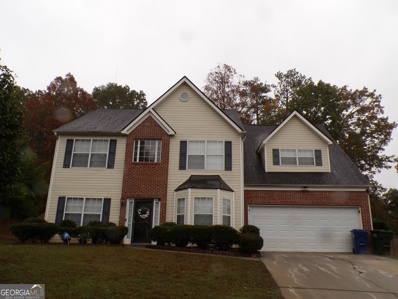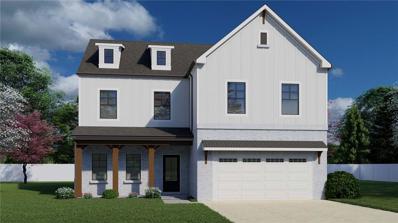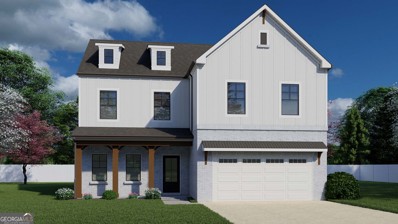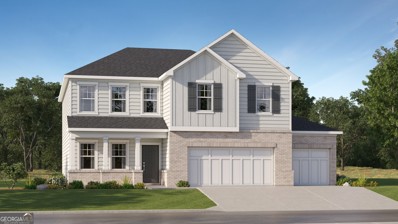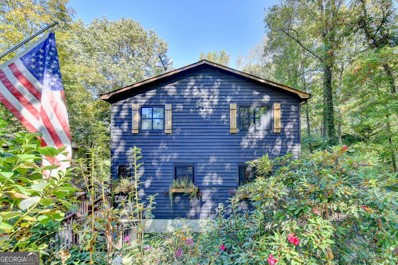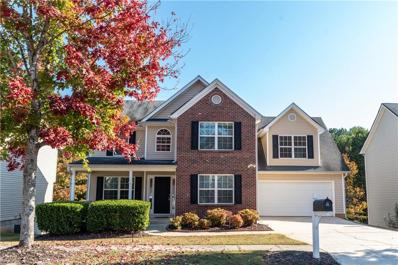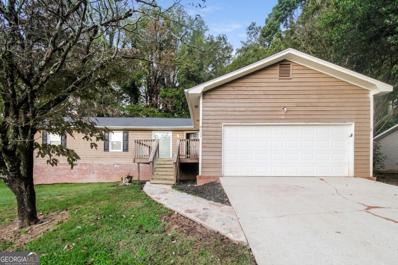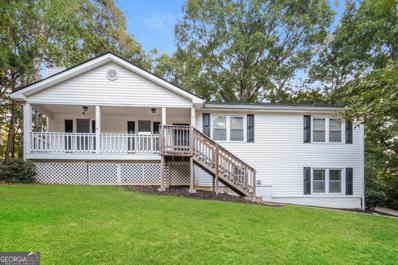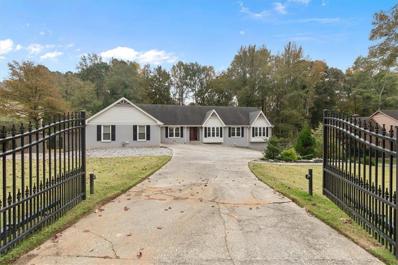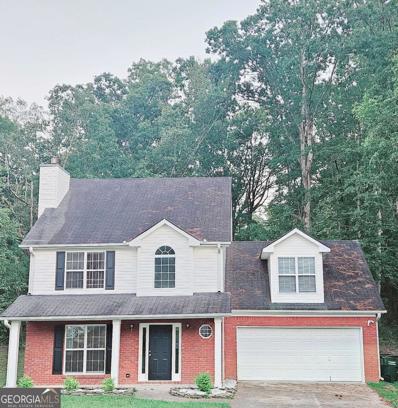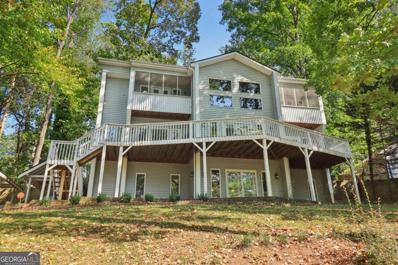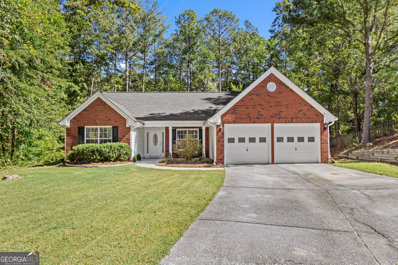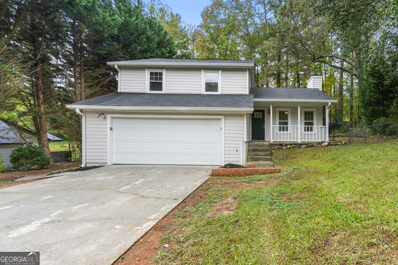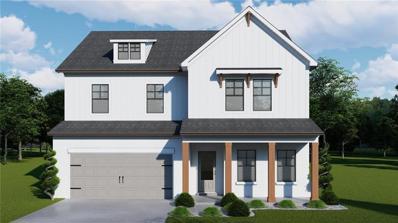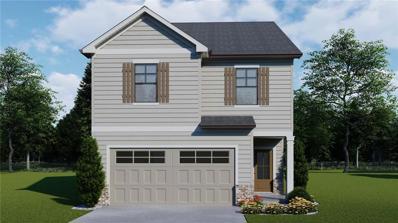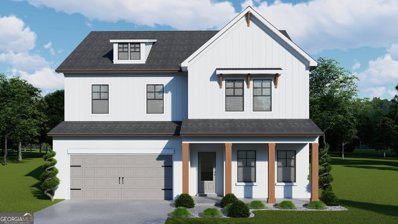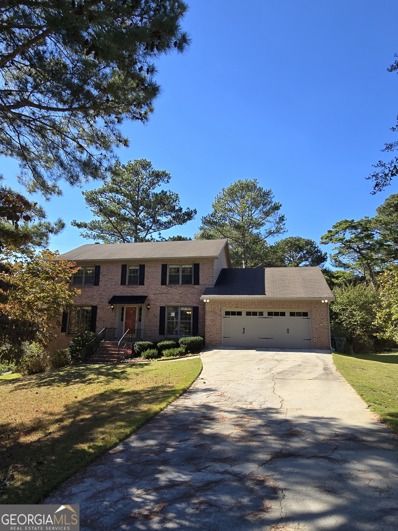Snellville GA Homes for Sale
- Type:
- Single Family
- Sq.Ft.:
- 2,802
- Status:
- Active
- Beds:
- 4
- Lot size:
- 0.35 Acres
- Year built:
- 2003
- Baths:
- 3.00
- MLS#:
- 10406579
- Subdivision:
- Lake Port
ADDITIONAL INFORMATION
Welcome to this spacious, move-in-ready home within minutes of Highway 78, shopping, eateries, and parks. The home features a foyer entrance leading you to a formal living and dining room for all your entertaining needs. Around the corner is the eat-in kitchen with a breakfast bar, white cabinets, and plenty of storage and counter space. A sunken dining room sits off the kitchen, perfect for movie nights or watching games with friends and family. Head upstairs to the primary suite with a sitting area, vaulted ceiling, dual vanity, separate tub & shower, and walk-in closets. In addition to the huge owner's suite, there are three additional guest bedrooms and a nicely appointed guest bathroom on the upper level. You will love the space, the neighborhood, and all the area offers. Come tour this home today and make your dream of home ownership a reality for the holidays!
- Type:
- Single Family
- Sq.Ft.:
- 2,778
- Status:
- Active
- Beds:
- 4
- Lot size:
- 0.19 Acres
- Year built:
- 2005
- Baths:
- 3.00
- MLS#:
- 7475740
- Subdivision:
- Bridle Point
ADDITIONAL INFORMATION
Must see four bedroom house in Bridle Point neighborhood located in Snellville Georgia. As soon as you step inside you are greeted by a formal foyer with views into the formal living and dining room. Dining room can easily fit all your guests and overlooks the backyard. Eat in kitchen has stained cabinets, pantry and overlooks the fireside family room. Family room and first floor has luxury vinyl plank flooring throughout and access to the back patio. Upstairs includes primary suite with tall ceilings, private bathroom, walk in closet and separate tub/shower. Three more well sized bedrooms share a full bath on the second floor. Two car garage means there is plenty of storage. Backyard is private with a patio and overlooks nothing but trees. Neighborhood HOA and in an ideal location to schools, shopping, restaurants and more. SOLD AS IS.
- Type:
- Single Family
- Sq.Ft.:
- n/a
- Status:
- Active
- Beds:
- 3
- Lot size:
- 0.55 Acres
- Year built:
- 1980
- Baths:
- 2.00
- MLS#:
- 10405399
- Subdivision:
- Scenic Mountain
ADDITIONAL INFORMATION
Charming traditional three-bedroom, two-bath home nestled in a private cul-de-sac lot. Large floor plan with functional fireplace. Enjoy serene mornings on the screened-in porch, overlooking a fenced backyardCoideal for pets and outdoor gatherings. With its prime location, this home is within walking distance to fine dining and shopping, offering convenience and a quiet retreat in one package.
- Type:
- Single Family
- Sq.Ft.:
- 4,014
- Status:
- Active
- Beds:
- 5
- Lot size:
- 0.76 Acres
- Year built:
- 1985
- Baths:
- 4.00
- MLS#:
- 10405102
- Subdivision:
- Mountain Cove
ADDITIONAL INFORMATION
MOVE-IN READY and meticulously renovated, Brick front home in quiet neighborhood offers a stylish and spacious living environment. The property features 5 Bed 3.5 Bath, including partially FINISHED BASEMENT with 1 Bedroom, 1 bathroom. The home has undergone very Stylish Renovation - it has new LVP flooring, New ROOF, New Kitchen, New Upgraded Bathrooms, New A/C unit, New Water Heater, New Windows/Doors, Fresh New paint. The Home features a modern Brand New kitchen with NEW Glass Tiles floor, brand new Quartz countertops, Kitchen Island, NEW cabinets, and Glass Tiles Backsplash. The kitchen also boasts new Stainless steel appliances, recessed lighting, and a galley design lightings. The Brand New bathrooms have been upgraded with new vanities, sinks, toilets, and designer showers, Glass Tiles. Fresh new paint has been applied throughout the home. The Large family room with dining and kitchen is perfect for gatherings with loved ones, showcasing a cozy fireplace. This home is conveniently located in great schools district, near shopping, and close to major highways! Don't miss out on the chance to own a fully Upgraded home. NO HOA, NO Rental Restrictions! Schedule a viewing today, and Welcome Home!
- Type:
- Single Family
- Sq.Ft.:
- 2,888
- Status:
- Active
- Beds:
- 4
- Lot size:
- 0.32 Acres
- Year built:
- 1999
- Baths:
- 3.00
- MLS#:
- 10407293
- Subdivision:
- None
ADDITIONAL INFORMATION
This home is located in a Gwinnett Country Club! Enjoy a community that offers swim, tennis, and golfing without leaving your neighborhood. Home is in the proximity of Hwy 120, which overflows with shopping and restaurants. Very spacious 4br/2.5 bath, 2 story home. All bedrooms are on 2nd floor with a over-sized Owners Suite fit for royalty. Owners Suite has a sitting room, walk- in closet and much more. Home sits in a cul-de-sac for great parking for an overflow of guest parking, 2 car garage with maybe 4-6 parking space driveway. Seeing is believing You will definitely fall in love with this brick front traditional home. We'll leave the light on for you!
- Type:
- Single Family
- Sq.Ft.:
- 2,800
- Status:
- Active
- Beds:
- 5
- Lot size:
- 0.25 Acres
- Year built:
- 2024
- Baths:
- 4.00
- MLS#:
- 7478609
- Subdivision:
- Crofton Place Estates
ADDITIONAL INFORMATION
Colburn This home offers 5 Bedrooms and 4 Bathrooms with a spacious guest suite on the main level with a loft area upstairs. Formal Dining Room. The great room opens up to the kitchen. The kitchen has an island, a walk-in pantry, and a large mud room. Breakfast is separate from the kitchen. Upstairs has a Loft area, Primary Suite and Bathroom, 3 Secondary Bedrooms, 2 Secondary Bathrooms, and a Laundry room. Sample Images - Under construction. Please contact the listing agent for more details.
- Type:
- Single Family
- Sq.Ft.:
- 2,800
- Status:
- Active
- Beds:
- 5
- Lot size:
- 0.25 Acres
- Year built:
- 2024
- Baths:
- 4.00
- MLS#:
- 10403982
- Subdivision:
- Crofton Place Estates
ADDITIONAL INFORMATION
Colburn This home offers 5 Bedrooms and 4 Bathrooms with a spacious guest suite on the main level with a loft area upstairs. Formal Dining Room. The great room opens up to the kitchen. The kitchen has an island, a walk-in pantry, and a large mud room. Breakfast is separate from the kitchen. Upstairs has a Loft area, Primary Suite and Bathroom, 3 Secondary Bedrooms, 2 Secondary Bathrooms, and a Laundry room. Sample Images - Under construction. Please contact the listing agent for more details.
- Type:
- Single Family
- Sq.Ft.:
- 3,010
- Status:
- Active
- Beds:
- 6
- Year built:
- 2024
- Baths:
- 4.00
- MLS#:
- 10403485
- Subdivision:
- Cromwell
ADDITIONAL INFORMATION
The first level of this two-story home is host to a generous open floor plan shared between the living and dining spaces, with sliding glass doors that lead to a patio. A bedroom and flex space offer additional space for overnight guests and a home office. Five more bedrooms and a versatile loft occupy the second floor. This home also features a wonderful outdoor covered patio overlooking the private backyard and a 3 Car garage. Community located minutes from Downtown Snellville, Grayson and Loganville. Tons of restaurants, shopping and entertainment and parks close by to enjoy. Close access to Scienic Hwy/Atlanta Hwy 78 and Sugarloaf Pkwy. Ask about our LOW interest rates through Lennar Mortgage. Make an appointment today!
- Type:
- Single Family
- Sq.Ft.:
- n/a
- Status:
- Active
- Beds:
- 4
- Lot size:
- 1.35 Acres
- Year built:
- 1987
- Baths:
- 3.00
- MLS#:
- 10400598
- Subdivision:
- Lochwolde
ADDITIONAL INFORMATION
Discover this stunning two-story traditional brick home on 1.35 acres in an exclusive lakeside community. With a perfect blend of elegance and modern comfort, this residence is ideal for families and entertainers, as you enter, the inviting foyer leads to a spacious formal living room and elegant dining room, perfect for gatherings. The cozy family room features a charming fireplace, while a guest bedroom and full bath provide convenience for visitors, the heart of the home is the expansive kitchen, complete with a breakfast nook and a sunroom that opens to a large deck overlooking an impressive in-ground poolCoperfect for summer barbecues and relaxation, on the second floor, you'll find two additional bedrooms, a versatile bonus room, and a luxurious master suite with a walk-in closet and private bath, with a two-car garage and ample outdoor space, this home is designed for comfort and functionality. Don't miss your chance to own this exquisite property!
- Type:
- Single Family
- Sq.Ft.:
- 3,016
- Status:
- Active
- Beds:
- 4
- Lot size:
- 0.21 Acres
- Year built:
- 1989
- Baths:
- 3.00
- MLS#:
- 10402158
- Subdivision:
- Norris Lake Shores
ADDITIONAL INFORMATION
Welcome to Lake Life! A Wonderful Three Story Home at Lake Norris. As You Enter Your glorious Two-Story Living Room Area right off of your Nicely Remodeled Kitchen, Perfect for Dining and Entertaining with an Open Floor Plan surrounded by huge vaulted windows and lots of Natural Light that leads out to a Deck with Lake Views. Home has an En-Suite on the Main. Upstairs You have Your Own Large Private Primary Suite that's sure to Impress; Accompanied by Two Bedrooms and/or Offices Downstairs with a Spacious Living Room and Comfortable Dining Area. This Home has lots of Added Features and lots of Personal touches Throughout. Step Outside to Your Beautifully Landscaped Front Yard with Built-in Terrace Steps making you feel Right at Home. Short walk to the Lake and or Enjoy all the community Amenities - Beach, Pool, Tennis, Boating. Come make this House Your Home!
- Type:
- Single Family
- Sq.Ft.:
- 2,168
- Status:
- Active
- Beds:
- 4
- Lot size:
- 0.16 Acres
- Year built:
- 2004
- Baths:
- 3.00
- MLS#:
- 7476871
- Subdivision:
- Pine Ridge at Madison Farms
ADDITIONAL INFORMATION
This Lovely Traditional 2- story home with a finished basement is Ready to Move in before the Holidays! Located on a quiet one street neighborhood , near schools, and best parks in the Southern part of Gwinnett County! Enjoy a Beautiful 2 story Foyer Entrance, Hardwood Floors through out the main level that connect Living Room, Dining Room and Family Room. The Open Kitchen overlooks the Family Room and has updated counter tops, Black Appliances and a large Breakfast area. Upstairs features a spacious Owners Suite with sitting area, walk-in closet and luxury bathroom. Three additional bedrooms, a hall bath plus an upstairs Laundry Room with a Washer and Dryer complete the upstairs. The finished basement has three rooms, a storage room, a stubbed bath room and access to the walk out patio / backyard. Freshly Painted, Newly cleaned carpets, Home Warranty /Termite Bond Included.Don't Miss this One, It will not Disappoint!
- Type:
- Single Family
- Sq.Ft.:
- 1,599
- Status:
- Active
- Beds:
- 3
- Lot size:
- 0.46 Acres
- Year built:
- 1978
- Baths:
- 2.00
- MLS#:
- 10401889
- Subdivision:
- Brandington Forest
ADDITIONAL INFORMATION
Welcome to Brandington Forest in the sought-after Gwinnett school district, home to Shiloh High School. This spacious ranch-style home features 3 Bedrooms and 2 Full Bathrooms, all conveniently located on the main level. The Primary Bedroom offers a private retreat with an en-suite bathroom, while the family room centers around a fireplace, providing a cozy space for gatherings. The kitchen includes stainless steel appliances, perfect for any home chef, and connects seamlessly to the dining area. Tile and carpeted flooring run throughout the home. Additional highlights include a main-level laundry room, an attached 2-car garage, and a backyard patio ideal for relaxing or entertaining. The front porch adds even more outdoor living space. This home is close to schools, shopping, and dining, offering a balanced lifestyle for its next owner.
- Type:
- Single Family
- Sq.Ft.:
- 2,312
- Status:
- Active
- Beds:
- 4
- Lot size:
- 0.76 Acres
- Year built:
- 1988
- Baths:
- 3.00
- MLS#:
- 10401887
- Subdivision:
- Summerwoode
ADDITIONAL INFORMATION
Welcome to Summerwoode subdivision within the South Gwinnett High School district. This traditional two-story home features 4 bedrooms and 3 full bathrooms, including the Primary Bedroom on the main level. Upon entering, you are greeted by a spacious family room with a cozy fireplace, perfect for gatherings. The Kitchen boasts stainless steel appliances, providing a modern touch. The main level also includes two additional bedrooms, a convenient laundry room and a dining room. The lower level offers a bonus bedroom and full bath, ideal for guests or a private office. Enjoy hardwood flooring throughout the home, adding warmth and durability. The attached garage provides secure parking and extra storage, while the front porch and rear porch offer great spaces to enjoy the outdoors. An outbuilding in the backyard adds further utility. With easy access to shopping, schools, and parks, this home combines comfort and convenience in one prime location.
- Type:
- Single Family
- Sq.Ft.:
- 3,649
- Status:
- Active
- Beds:
- 5
- Lot size:
- 0.37 Acres
- Year built:
- 2012
- Baths:
- 6.00
- MLS#:
- 10401009
- Subdivision:
- Tuscan Ridge
ADDITIONAL INFORMATION
This is a must see home, sitting on a corner lot entering a cul-de-sac, with a huge fenced backyard. 3 side brick, double garage with an extended patio. Open to a 2 story foyer sprawling a separate dining room with coffered ceiling and white columns separating the family room and office with hardwood floors, has a guess half bath on the main. Separate kitchen with an island featuring a country kitchen to the side with lots of windows. Owner suite is on the main with hardwood floor, and a extra large shower with double vanities, deep lien closet and a walk-in closet. Second floor offers 4 large bedrooms with 3 full baths. Room to room nothing but space.
- Type:
- Single Family
- Sq.Ft.:
- 3,784
- Status:
- Active
- Beds:
- 5
- Lot size:
- 0.99 Acres
- Year built:
- 1983
- Baths:
- 3.00
- MLS#:
- 7478977
- Subdivision:
- INNS BROOK
ADDITIONAL INFORMATION
Luxurious 4 sided brick ranch home on a FINISHED basement with 5 bedrooms, 3 FULL baths located on 1 acre lot with a PRIVATE GATED ENTRANCE. Enjoy the kitchen with an open view to the family and dining rooms. The basement features a GRAND IN-LAW SUITE/APARTMENT with a full kitchen, and large bonus room, that can be used as a media/theatre room. Secondary laundry downstairs with a private room. The primary bedroom has a spa like bathroom for relaxation. The huge manicured backyard has a wrap around wooden deck great for entertainment, an electrical wired man/she cave with internet capabilities, an additional storage unit, and irrigation system. VA ASSUMABLE 3.2% LOAN.
- Type:
- Single Family
- Sq.Ft.:
- n/a
- Status:
- Active
- Beds:
- 4
- Lot size:
- 0.35 Acres
- Year built:
- 2001
- Baths:
- 3.00
- MLS#:
- 10398961
- Subdivision:
- LENORA SPRINGS
ADDITIONAL INFORMATION
Newly Renovated - Fresh Paint - Brand New Kitchen Stainless Steal Appliances - New Granite Counter Top - New White Kitchen Cabinet - Brand New Luxury Vinyl Plank Flooring - Brand New Carpet - New Water Heater - HVAC Replaced in 2019 - Large Bedrooms - Vaulted Ceiling in Master Bedroom - Nice and Quiet Neighborhood - Move In Ready.
$525,000
8741 Lake Drive Snellville, GA 30039
- Type:
- Single Family
- Sq.Ft.:
- 3,692
- Status:
- Active
- Beds:
- 5
- Lot size:
- 0.32 Acres
- Year built:
- 1996
- Baths:
- 5.00
- MLS#:
- 10398777
- Subdivision:
- Norris Lake
ADDITIONAL INFORMATION
Price Improvement - The seller is open to considering concessions for bathroom updates or a rate buy-down. Any additional cosmetic updates or repairs will be the buyer's responsibility, as the seller has already taken care of all the major improvements. With a new roof, new HVAC system, digital thermostats, a new gas cooktop, and a recently inspected and serviced septic system, you can move in with peace of mind. Plus, beautiful California double pain roll out windows, keyless entry on all main doors adds extra security, and all warranties and service plans are transferable. This spectacular waterfront property offers the pinnacle of lakefront living, located on the closest motorized lake to Atlanta. Featuring 5 bedrooms and 5 bathrooms, this home blends comfort with luxury. Notable highlights include multiple en suites, expansive decks and balconies, dual kitchens, double-paned California roll-out windows, and a fenced yard. The gourmet kitchen seamlessly flows into a cozy fireside family area, both offering stunning lake views. Upstairs, you'll find two spacious primary suites, each with its own private screened balcony, as well as an additional suite on the main level. Both floors feature beautiful real hardwood flooring. The fully finished terrace level, complete with new laminate flooring, includes two bedrooms, two bathrooms, a kitchen, living room, and a private patio-offering excellent potential for rental income. Enjoy the wealth of community amenities, including a 96-acre lake ideal for jet skiing and motorized boating, a sandy beach, a junior Olympic-sized pool, two tennis courts, a community garden, four parks, playgrounds, a clubhouse, and a full schedule of recreational activities such as fishing, badminton, and volleyball tournaments. Located just minutes from shopping, dining, and entertainment, with easy access to major highways for convenient commuting, this home truly has it all. Schedule your tour today!
- Type:
- Single Family
- Sq.Ft.:
- 3,476
- Status:
- Active
- Beds:
- 5
- Lot size:
- 1.39 Acres
- Year built:
- 1973
- Baths:
- 3.00
- MLS#:
- 10398515
- Subdivision:
- RAINBOW ESTATE
ADDITIONAL INFORMATION
WELL MAINTAINED HOME ON 1.39+/-AC WOODED LOT. NEAR RESTAURANTS AND SHOPPING, LOCATED JUST OFF STONE MOUNTAIN HWY / HWY 78. QUIET NEIGHBORHOOD, A TWO STORY ENTRY FOYER W/ HARDFLOORS, GOURMET KITCHEN W/ GRANITE COUNTERTOPS, ISLAND, LOTS OF CABINETS, STAINLESS STEEL APPLAINACES, REFRIGERATOR, DBL WALL OVENS, BRICK FIREPLACE IN KITCHEN, HARDWOOD FLRS, BREAKFAST AREA W/ BAY WINDOW, LARGE GREAT ROOM W/ BRICK FIREPLACE,HALF PANELED WALLS, BUILT-IN CABINET, DBL DOOR ENTRY TO BACK PATIO, FORMAL DINING ROOM W/ WAINSCOT WALLS, LARGE LIVING RM / FIREPLACE & HARDWOOD FLOORS, THERE IS A GUEST BEDROOM ON THE MAIN W/ PRIVATE BATH, UPSTAIRS THEIR IS A LARGE MASTER SUTIE W/ PRIVATE MASTER BATH, PLUS ADDITIONAL 3 LARGE BEDROOMS AND 1 FULL BATH, THERE IS A SHORT BASEMENT, BRICK BACK PATIO AND FENCED BACKYARD
- Type:
- Single Family
- Sq.Ft.:
- 1,763
- Status:
- Active
- Beds:
- 3
- Lot size:
- 1.69 Acres
- Year built:
- 1998
- Baths:
- 2.00
- MLS#:
- 10398267
- Subdivision:
- Sweetbriar Crossing
ADDITIONAL INFORMATION
Welcome to your dream ranch home in the charming Sweetbriar community! This adorable three-bedroom, two-bathroom residence sits on a spacious 1.69-acre lot at the end of a private cul-de-sac, providing a perfect blend of tranquility and convenience. With new flooring throughout and a fresh, neutral paint palette, this home is ready for you to move in and make it your own. The open-concept layout seamlessly connects the great room, kitchen, and dining area, making it an ideal space for entertaining or spending quality time with loved ones. The gourmet kitchen is a chef's delight, featuring an oversized granite island, a gas burner range, and top-of-the-line stainless steel appliances, including a beverage refrigerator tucked beneath the bar. Double doors lead to a spacious primary suite complete with a cozy sitting area or office nook, luxurious his-and-her closets, and an en suite bathroom with dual vanities, a soaker tub, and a separate shower all enhanced by vaulted ceilings for added brightness. With a split bedroom plan and a large laundry room off the garage (complete with an epoxied floor and built-in workbench), this home truly offers one-level living at its finest. Step outside to the expansive back patio, perfect for your outdoor kitchen or a cozy fireplace setup. Enjoy the privacy of your oversized lot while being conveniently located near shopping and schools. This home is a must-see!
- Type:
- Single Family
- Sq.Ft.:
- n/a
- Status:
- Active
- Beds:
- 3
- Lot size:
- 0.28 Acres
- Year built:
- 1986
- Baths:
- 2.00
- MLS#:
- 10398199
- Subdivision:
- Eastmont
ADDITIONAL INFORMATION
Discover your dream home at 2523 Mistletoe Ln SW in the picturesque city of Snellville, GA. This stunning split-level residence offers the perfect combination of modern amenities and classic charm. With 3 spacious bedrooms, 2 well-appointed bathrooms, and a host of desirable features, this property is sure to capture your heart from the moment you arrive. As you approach, you'll be greeted by a welcoming front porch, ideal for enjoying your morning coffee or watching the world go by. Step inside to discover a thoughtfully designed interior that maximizes both space and functionality. The heart of this home is the beautifully updated kitchen, featuring sleek stainless steel appliances and elegant granite countertops. The separate dining room flows seamlessly into the living room, creating an open and airy feel perfect for entertaining or family gatherings. All three bedrooms provide comfortable retreats, with the bathrooms boasting the same high-quality granite countertops found in the kitchen. At the rear of the property, a private backyard awaits, offering a tranquil oasis for outdoor relaxation and activities. The back patio provides the perfect spot for al fresco dining or simply unwinding after a long day. Located in a desirable Snellville neighborhood, this home at 2523 Mistletoe Ln SW combines modern amenities with classic charm. Don't miss this opportunity to make this lovely property your new home!
- Type:
- Single Family
- Sq.Ft.:
- 2,630
- Status:
- Active
- Beds:
- 5
- Lot size:
- 0.25 Acres
- Year built:
- 2024
- Baths:
- 4.00
- MLS#:
- 7472363
- Subdivision:
- Crofton Place
ADDITIONAL INFORMATION
Wakefield This home has 4 Bedrooms and 3 Bathrooms with a Loft area and a guest suite on the main level with a Full Bathroom. The Great Room opens to Breakfast and Kitchen. The kitchen has an island with granite counter tops with bar stool seating & walk-in pantry. Mud room off garage entrance. Upstairs has a loft area, Primary Suite, hall bathroom, laundry room, and 2 secondary bedrooms. Tankless water heater, vented microwave to the outside, garage door openers, and covered porch. Sample Images - The home is currently under construction. Please contact the listing agent for more details.
- Type:
- Single Family
- Sq.Ft.:
- 2,016
- Status:
- Active
- Beds:
- 3
- Year built:
- 2024
- Baths:
- 3.00
- MLS#:
- 7472356
- Subdivision:
- Crofton Place
ADDITIONAL INFORMATION
Coleford This home offers 3 Bedrooms and 2.5 Bathrooms with a loft area upstairs. The foyer leads to the main living space: the great room opens to the kitchen and dining area. Electric Fireplace with shiplap in the great room and a covered porch in the rear. The kitchen has a center work island with granite counter tops with pendent lighting. Bar stool seating and a large pantry. The Powder room is on the main level. Upstairs has a Loft area, 3 bedrooms, 2 full baths, and a laundry room. Sample Images, home is currently under construction. Please contact the agent for more details on the home.
- Type:
- Single Family
- Sq.Ft.:
- 2,630
- Status:
- Active
- Beds:
- 5
- Lot size:
- 0.25 Acres
- Year built:
- 2024
- Baths:
- 4.00
- MLS#:
- 10396542
- Subdivision:
- Crofton Place Estates
ADDITIONAL INFORMATION
Wakefield This home has 4 Bedrooms and 3 Bathrooms with a Loft area and a guest suite on the main level with a Full Bathroom. The Great Room has electric fireplace with shiplap and opens to Breakfast and Kitchen. The kitchen island has granite counter tops with bar stool seating & walk-in pantry. Mud room off garage entrance. Upstairs has a loft area, Primary Suite, hall bathroom, laundry room, and 2 secondary bedrooms. Nice Private backyard with covered porch. Sample Images - The home is currently under construction. Please contact the listing agent for more details.
- Type:
- Single Family
- Sq.Ft.:
- 2,016
- Status:
- Active
- Beds:
- 3
- Year built:
- 2024
- Baths:
- 3.00
- MLS#:
- 10396534
- Subdivision:
- Crofton Place Enclave
ADDITIONAL INFORMATION
Coleford This home offers 3 Bedrooms and 2.5 Bathrooms with a loft area upstairs. The foyer leads to the main living space: the great room opens to the kitchen and dining area. The kitchen has a center work island with granite counter tops with bar stool seating and a large pantry. The Great room has an electric fireplace with shiplap and the Powder room is also on the main level. Tankless water heater and microwave is vented to the outside over oven. Wide staircase takes you to the upstairs that features a Loft area, 3 bedrooms, 2 full baths, and a laundry room. Nice level backyard with covered porch. Sample Images, home is currently under construction. Please contact the agent for more details on the home.
- Type:
- Single Family
- Sq.Ft.:
- 2,462
- Status:
- Active
- Beds:
- 4
- Lot size:
- 0.49 Acres
- Year built:
- 1985
- Baths:
- 3.00
- MLS#:
- 10396295
- Subdivision:
- MOUNTAIN COVE
ADDITIONAL INFORMATION
This stunning 4 bedroom, 3 bath home offers a spacious and functional layout perfect for a growing family. The main floor features a welcoming foyer that leads into the open concept living and dining area. The kitchen equipped with ample cabinet space, and a convenient breakfast bar is perfect for the cooking enthusiast. Upstairs, you'll find a luxurious, large master suite with a walkin closet. The renovated master bath has a dual vanity, separate shower, and a jetted soaking tub with a skylight. This home comes with a full basement and a convenient boat door with loads of potential. The lot and yard space are a dream with ample green space, screened porch and back deck. Don't miss out on the opportunity to call this beautiful home yours today!

The data relating to real estate for sale on this web site comes in part from the Broker Reciprocity Program of Georgia MLS. Real estate listings held by brokerage firms other than this broker are marked with the Broker Reciprocity logo and detailed information about them includes the name of the listing brokers. The broker providing this data believes it to be correct but advises interested parties to confirm them before relying on them in a purchase decision. Copyright 2024 Georgia MLS. All rights reserved.
Price and Tax History when not sourced from FMLS are provided by public records. Mortgage Rates provided by Greenlight Mortgage. School information provided by GreatSchools.org. Drive Times provided by INRIX. Walk Scores provided by Walk Score®. Area Statistics provided by Sperling’s Best Places.
For technical issues regarding this website and/or listing search engine, please contact Xome Tech Support at 844-400-9663 or email us at [email protected].
License # 367751 Xome Inc. License # 65656
[email protected] 844-400-XOME (9663)
750 Highway 121 Bypass, Ste 100, Lewisville, TX 75067
Information is deemed reliable but is not guaranteed.
Snellville Real Estate
The median home value in Snellville, GA is $333,600. This is lower than the county median home value of $368,000. The national median home value is $338,100. The average price of homes sold in Snellville, GA is $333,600. Approximately 76.25% of Snellville homes are owned, compared to 17.37% rented, while 6.38% are vacant. Snellville real estate listings include condos, townhomes, and single family homes for sale. Commercial properties are also available. If you see a property you’re interested in, contact a Snellville real estate agent to arrange a tour today!
Snellville, Georgia 30039 has a population of 20,475. Snellville 30039 is less family-centric than the surrounding county with 30.42% of the households containing married families with children. The county average for households married with children is 38.62%.
The median household income in Snellville, Georgia 30039 is $83,691. The median household income for the surrounding county is $75,853 compared to the national median of $69,021. The median age of people living in Snellville 30039 is 39.6 years.
Snellville Weather
The average high temperature in July is 89 degrees, with an average low temperature in January of 30.9 degrees. The average rainfall is approximately 52.2 inches per year, with 0.9 inches of snow per year.
