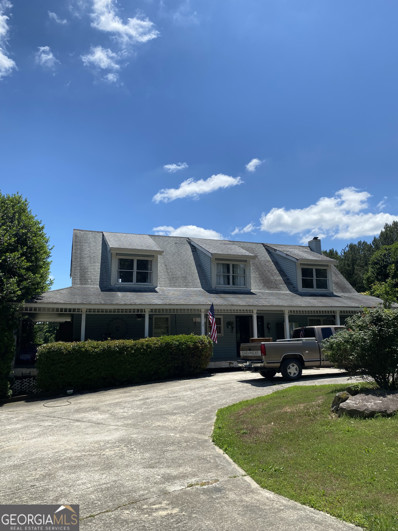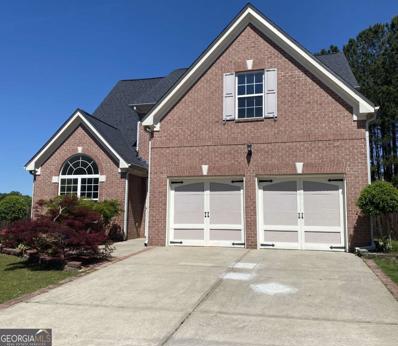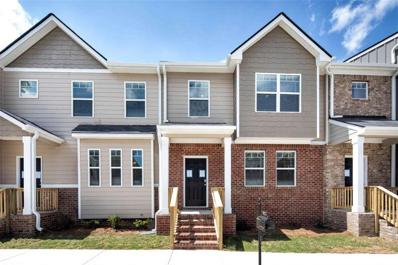Lawrenceville GA Homes for Sale
- Type:
- Single Family
- Sq.Ft.:
- 3,888
- Status:
- Active
- Beds:
- 4
- Lot size:
- 0.38 Acres
- Year built:
- 1999
- Baths:
- 3.00
- MLS#:
- 7406847
- Subdivision:
- Hamlet at Rock Springs
ADDITIONAL INFORMATION
ASSUMABLE LOAN!!! UPDATED!!!! Looking for updated at a great price? Your ideal home, perfectly located at the end of a peaceful cul-de-sac has hit the market! Hamlet at Rock Springs is conveniently located just minutes from the Mall of Georgia, Coolray Field, Gwinnett Exchange, major highways (I-85, I-985, Highway 316), and a diverse range of dining and shopping options, this property offers an exceptional combination of accessibility and quiet living. As you step inside you'll be welcomed by an abundance of natural light, creating a bright and inviting atmosphere throughout. The home has been upgraded with a new roof, fresh exterior paint, and new carpet upstairs. The kitchen features a new dishwasher, stove, and microwave, complemented by ample storage and extra cabinets. The main floor features beautiful finished hardwood floors which accentuate the beauty of this great property. A full finished basement offers an excellent opportunity for a potential in-law suite or game room and plenty of storage. This home is ready for new owners to love it as much as our Sellers did! Terrific schools and the swim/tennis amenities make it a sought after neighborhood and community! New A/C system eliminates worry and ensures comfort throughout the year. Many will be happy to know that this home is close to Collins Hill High School, celebrated as the top high school for football in the area. Whether you have budding athletes or simply enjoy the thrill of high school sports, this location is perfect. With its unmatched location and outstanding features, this property is one you don't want to miss.
- Type:
- Single Family
- Sq.Ft.:
- 3,483
- Status:
- Active
- Beds:
- 5
- Lot size:
- 0.26 Acres
- Year built:
- 2004
- Baths:
- 3.00
- MLS#:
- 10316769
- Subdivision:
- Great River/Tribble Mill Ph 02
ADDITIONAL INFORMATION
Beautiful 5-bedroom, 3-bathroom very well-maintained home in the Great River @ Tribble Mill community on larger lots. With easy access to nearby parks, shopping centers, and dining options, this residence provides a wonderful opportunity for a cozy and convenient lifestyle. Tribble Mill Park is just a short distance away and offers 700 acres, a fishing lake, a boat ramp, Ozora Meadows, a playground, pavilions, a 3.4-mile paved trail for equestrian and biking, and more. Conveniently located only 4 minutes from Sugarloaf Parkway!
- Type:
- Single Family
- Sq.Ft.:
- 2,417
- Status:
- Active
- Beds:
- 3
- Lot size:
- 10.37 Acres
- Year built:
- 1986
- Baths:
- 4.00
- MLS#:
- 10307982
- Subdivision:
- Callie Still
ADDITIONAL INFORMATION
For sale: A 10.47-acre equestrian estate or potential subdivision development in Gwinnett County. Located off Callie Still Road in a nice area with good schools. Features: * Single dwelling home * 3744 sq. ft. of living space with a 1200 sq. ft. partial daylight basement * Home needs updates * 3 separate horse-ready areas, fenced and cross-fenced * Ready for site development if buyer wants Thank you.
- Type:
- Townhouse
- Sq.Ft.:
- 2,009
- Status:
- Active
- Beds:
- 3
- Year built:
- 2024
- Baths:
- 3.00
- MLS#:
- 10306733
- Subdivision:
- Inverness At Sugarloaf
ADDITIONAL INFORMATION
DOWNPAYMENT ASSISTANCE IS AVAILABLE, RESTRICTIONS APPLY. FINISHED LOWER LEVEL! Starting in the $380s, currently the LOWEST priced new homes and the LOWEST FIXED interest rates anywhere. In a fantastic school district. Basement options available. Experience the elegance of this homesite featuring a stunning 3-bedroom, 2.5-bath home. The spacious primary bedroom is designed to accommodate a king-size bed and boasts a walk-in closet for ample storage. Indulge in the spa-like ensuite bathroom, offering a serene retreat after a long day. The gourmet chef's kitchen is ideal for entertaining, perfect for hosting holiday celebrations and gatherings. With an open-concept layout and large windows throughout, the home is bathed in natural light, creating a warm and inviting ambiance. Don't miss out on this luxurious home within your desired price range. Great schools, pool, cabana, sidewalks, playgrounds, water fountains , manicured grounds, dog park, and close to shopping and parks. The Shoppes at Web Gin - 7 minutes, Sprouts - 7 minutes, Publix - 8 minutes, Kroger - 6 minutes , Sam club - 10 minutes , Target - 11 minutes, Tribble Park -9 minutes, SugarLoaf Mills -13 minutes. Now is the time..
- Type:
- Single Family
- Sq.Ft.:
- 1,963
- Status:
- Active
- Beds:
- 4
- Lot size:
- 0.25 Acres
- Year built:
- 1990
- Baths:
- 3.00
- MLS#:
- 7390640
- Subdivision:
- Camden Square
ADDITIONAL INFORMATION
Seller may consider buyer concessions if made in an offer. Welcome to your charming dream home! This property features a cozy fireplace that adds to the inviting atmosphere of the living area. The fresh paint inside and out has a neutral color scheme that complements any style, creating a warm and welcoming feel. The primary bathroom is elegant with practical yet stylish double sinks for maximum functionality. The separate tub and shower provide a spa-like experience. Recent upgrades include new flooring, refreshing the home while maintaining its unique charm. Step outside to a lovely patio, perfect for relaxation or entertaining under the open sky. This home combines style and comfort for an exceptional living experience. Don't miss out on this wonderful property; it could be your dream come true.
Open House:
Friday, 3/7 8:00-7:00PM
- Type:
- Townhouse
- Sq.Ft.:
- 1,422
- Status:
- Active
- Beds:
- 3
- Lot size:
- 0.1 Acres
- Year built:
- 1996
- Baths:
- 3.00
- MLS#:
- 10288452
- Subdivision:
- VINTAGE POINTE 01
ADDITIONAL INFORMATION
Welcome to your future home, where elegance meets comfort. The living room features a cozy fireplace, perfect for chilly evenings. The home boasts a neutral color paint scheme that complements the new flooring throughout. The primary bathroom is a relaxing retreat with double sinks, providing ample space for your morning routine. Fresh interior paint adds to the charm of this delightful home. This property blends style and functionality perfectly, ready to be filled with new memories.
- Type:
- Single Family
- Sq.Ft.:
- 2,516
- Status:
- Active
- Beds:
- 5
- Year built:
- 1998
- Baths:
- 3.00
- MLS#:
- 7372345
- Subdivision:
- Hadaway
ADDITIONAL INFORMATION
Short Sale ! Offer Deadline 02/17/2025. Multiple Offers Received! Bring your best OFFER! COME HOME to this READY to MOVE IN CULDESAC BRICK FRONT featuring a MASTER ON THE MAIN, plus an Additional BEDROOM on the main great for a small child, or in-laws. Three Full Bathrooms. 2 Bedrooms Upstairs with a BONUS BEDROOM-DEN-Office/FLEX ROOM! Separate Dining Room and Eat in Kitchen with a BAR. HARDWOOD FLOORS! Huge Yard...Elevated Landscaping. Swimming and Tennis in the Front of the Community.
- Type:
- Single Family
- Sq.Ft.:
- 2,762
- Status:
- Active
- Beds:
- 4
- Lot size:
- 0.45 Acres
- Year built:
- 1986
- Baths:
- 3.00
- MLS#:
- 7358215
- Subdivision:
- Hearthstone
ADDITIONAL INFORMATION
Welcome to Hearthstone in the Collins Hill school district! This 4 bedroom, 2.5 bath home is situated on a cul-de-sac in a quiet neighborhood. As you enter the home, take a few steps up into the grand, fireside family room with vaulted ceiling and connected to the dining room with large windows. The kitchen, boasting tile backsplash, granite countertops, stainless steel appliances, and breakfast area, is just steps away. On the same level is the owner’s suite boasting hardwood floors, private access to the deck, and a bath with dual vanities and large soaking tub. Complete this floor are two secondary bedrooms and full bath. Downstairs is an additional bedroom. Completing the lower level is a powder room and laundry room. Outside the spacious deck overlooks the large backyard with wood fence.
- Type:
- Single Family
- Sq.Ft.:
- n/a
- Status:
- Active
- Beds:
- 5
- Lot size:
- 0.31 Acres
- Year built:
- 2003
- Baths:
- 3.00
- MLS#:
- 10287683
- Subdivision:
- SPRING VLY
ADDITIONAL INFORMATION
Welcome to this beautiful 5 bedroom, 3 full bath, all brick home on an oversized and private yard. This property has been well maintained by its original owner. Kitchen with granite countertops, kitchen island, and view to the living room. Large master bedroom with double vanity, garden tub, and a separate shower. Guest bedroom on the main floor with walk in closet and a full bath with a shower. All other bedrooms upstairs are good size with high ceiling. Property is located in a quiet subdivision with easy highway access in addition to the convenience of nearby shops, retailers, restaurants and parks.
- Type:
- Condo
- Sq.Ft.:
- 1,662
- Status:
- Active
- Beds:
- 3
- Lot size:
- 0.01 Acres
- Year built:
- 2005
- Baths:
- 3.00
- MLS#:
- 10287670
- Subdivision:
- TREYMONT/SUGARLOAF
ADDITIONAL INFORMATION
Welcome to this inviting property where comfort and style harmonize. Swathed in a neutral color paint scheme, the home gives a sense of warmth, brightness, and spaciousness. The primary bathroom comes with the luxury of double sinks, a key feature for streamlining your morning routine. A thoughtful design is showcased in the primary bathroom that features a separate tub and shower, providing a spa-like atmosphere for relaxation and pampering. Attention to details is further exemplified by the fresh interior paint that breathes new life into the property, reflecting meticulous maintenance and care. Closing the day in such a well-taken-care-of home will procure an unmatched sense of satisfaction and comfort. Make this charming property your sanctuary, because living here means enjoying the small luxuries that make everyday life a bit more special.
- Type:
- Townhouse
- Sq.Ft.:
- 1,944
- Status:
- Active
- Beds:
- 4
- Lot size:
- 0.03 Acres
- Year built:
- 2023
- Baths:
- 4.00
- MLS#:
- 7356579
- Subdivision:
- Towns At Enclave
ADDITIONAL INFORMATION
Gated Community! Move-in Ready! This stunning 3-story architecturally designed 4 bedroom and 3.5 bathroom home nestled in the heart of Lawrenceville is a homeowner's dream. It has all of the bells and whistles. The first level exhibits a large bedroom with walk-in closet and full bathroom with granite counter, tile floor, and soaking tub with tile surround. The unparalleled open-concept second level features a well-appointed family room with picturesque fireplace, lofty dining area, and charming kitchen that boasts giant island with granite countertop, 42" upper cabinets with soft-close doors, tile backsplash, stainless steel appliances, walk-in pantry and tons of natural light. Retreat to the third level that encompasses a striking owner's suite with relaxing owner's bathroom that promotes a double vanity with granite counter, glass shower with tile surround, and separate water closet. Also on the third level is two sizeable secondary bedrooms, full bathroom with granite counter, tile floor, and soaking tub with tile surround. This well-positioned community is in close proximity to the Mall of Georgia, Sugarloaf Mills Mall, and Dynamic Downtown Lawrenceville with its array of restaurants, shopping, and entertainment.
Open House:
Friday, 3/7 8:00-7:00PM
- Type:
- Single Family
- Sq.Ft.:
- 1,044
- Status:
- Active
- Beds:
- 2
- Lot size:
- 0.52 Acres
- Year built:
- 1980
- Baths:
- 2.00
- MLS#:
- 10259546
- Subdivision:
- SUNNYDALE
ADDITIONAL INFORMATION
Welcome home to this charming property featuring a cozy fireplace, a calming natural color palette, and a stylish backsplash in the kitchen. Additional rooms offer flexible living space, while the primary bathroom boasts good under sink storage. The fenced backyard includes a sitting area, perfect for enjoying the outdoors. With a new roof, fresh interior and exterior paint, and partial flooring replacement in some areas, this home is move-in ready. Don't miss out on this fantastic opportunity to make this house your own!
- Type:
- Townhouse
- Sq.Ft.:
- 2,002
- Status:
- Active
- Beds:
- 3
- Lot size:
- 0.03 Acres
- Year built:
- 2023
- Baths:
- 3.00
- MLS#:
- 7319352
- Subdivision:
- Inverness at Sugarloaf
ADDITIONAL INFORMATION
Luxury Townhomes. Under construction! Inverness at Sugarloaf in Lawrenceville is in a prime location in Gwinnett in the well garnered Grayson High school district. Located off Sugarloaf Parkway just across from Gwinnett fairgrounds where you will be filled with tons of Festivals & Fun Activities. Minutes to GA-20, Hwy 124 and Hwy 316, for great shopping plus beautiful parks. Local dining and unlimited shopping are minutes away. These low maintenance townhomes feature 2-car garage and will offer 3-bedroom and even 4-bedroom plans, each designed for the way you live. The open concept main level includes an open kitchen and family room while bedrooms upstairs give you privacy and a place to retreat. You will never be too far from home with Home Is Connected at Your new home. Our homes are built with an industry leading suite of smart home products that keep you connected with the people and place you value most.
- Type:
- Single Family
- Sq.Ft.:
- 4,010
- Status:
- Active
- Beds:
- 5
- Lot size:
- 0.25 Acres
- Year built:
- 1986
- Baths:
- 4.00
- MLS#:
- 10199923
- Subdivision:
- Deer Oaks
ADDITIONAL INFORMATION
****Back on Market Due to No Fault of Seller***** Brand New HVAC systems, Fantastic location with TOP SCHOOLS, RENOVATED and inspected, ENERGY EFFICIENT, 4010 S.F. house with $100K+ swimming POOL, upgraded with HIGH Energy Efficiency WINDOWS throughout, countless new items, NEW flooring, NEW water heater, NEW SS appliances, NEW dual flush toilets, NEW paint and hardware, fully finished daylight basement with separate Entry as a separate living quarters with full bath, HUGE party deck, newer roof, amazing fireplace with hidden compartments, formal living room, separate dining, breakfast and family room, beautiful master retreat , 2 car garage, Extra large Driveway, fully gated private backyard. House is rock-solid!
- Type:
- Single Family
- Sq.Ft.:
- 2,689
- Status:
- Active
- Beds:
- 3
- Lot size:
- 0.46 Acres
- Year built:
- 1980
- Baths:
- 3.00
- MLS#:
- 10063965
- Subdivision:
- Unknown
ADDITIONAL INFORMATION
Home is vacant; the tenant just moved out. It is in decent condition and could use some updates but can be moved into as-is. Short-term owner financing is available-please contact the seller for terms and conditions. There is no HOA, so there are no rental restrictions. Investors are welcome. The seller is also open to a rent-to-own option at $2,400/month.
- Type:
- Single Family
- Sq.Ft.:
- 1,958
- Status:
- Active
- Beds:
- 3
- Lot size:
- 0.14 Acres
- Year built:
- 1999
- Baths:
- 3.00
- MLS#:
- 10024588
- Subdivision:
- None
ADDITIONAL INFORMATION
Home is vacant; the tenant just moved out. It is in decent condition and move-in ready. Short-term owner financing is available-please contact the seller for terms and conditions. There is an HOA, but no rental restrictions. Investors are welcome. The seller is also open to a rent-to-own option at $2,500/month.
Price and Tax History when not sourced from FMLS are provided by public records. Mortgage Rates provided by Greenlight Mortgage. School information provided by GreatSchools.org. Drive Times provided by INRIX. Walk Scores provided by Walk Score®. Area Statistics provided by Sperling’s Best Places.
For technical issues regarding this website and/or listing search engine, please contact Xome Tech Support at 844-400-9663 or email us at xomeconcierge@xome.com.
License # 367751 Xome Inc. License # 65656
AndreaD.Conner@xome.com 844-400-XOME (9663)
750 Highway 121 Bypass, Ste 100, Lewisville, TX 75067
Information is deemed reliable but is not guaranteed.

The data relating to real estate for sale on this web site comes in part from the Broker Reciprocity Program of Georgia MLS. Real estate listings held by brokerage firms other than this broker are marked with the Broker Reciprocity logo and detailed information about them includes the name of the listing brokers. The broker providing this data believes it to be correct but advises interested parties to confirm them before relying on them in a purchase decision. Copyright 2025 Georgia MLS. All rights reserved.
Lawrenceville Real Estate
The median home value in Lawrenceville, GA is $390,000. This is higher than the county median home value of $368,000. The national median home value is $338,100. The average price of homes sold in Lawrenceville, GA is $390,000. Approximately 44.69% of Lawrenceville homes are owned, compared to 50.15% rented, while 5.16% are vacant. Lawrenceville real estate listings include condos, townhomes, and single family homes for sale. Commercial properties are also available. If you see a property you’re interested in, contact a Lawrenceville real estate agent to arrange a tour today!
Lawrenceville, Georgia has a population of 30,299. Lawrenceville is less family-centric than the surrounding county with 27.93% of the households containing married families with children. The county average for households married with children is 38.62%.
The median household income in Lawrenceville, Georgia is $51,242. The median household income for the surrounding county is $75,853 compared to the national median of $69,021. The median age of people living in Lawrenceville is 33 years.
Lawrenceville Weather
The average high temperature in July is 89.1 degrees, with an average low temperature in January of 30.7 degrees. The average rainfall is approximately 52.3 inches per year, with 1.2 inches of snow per year.
Nearby Homes for Sale
Lawrenceville Zip Codes















