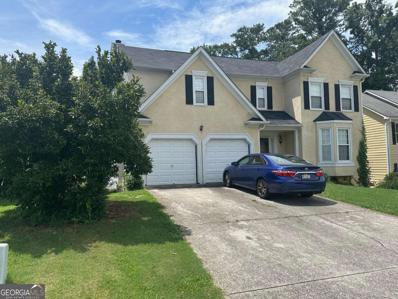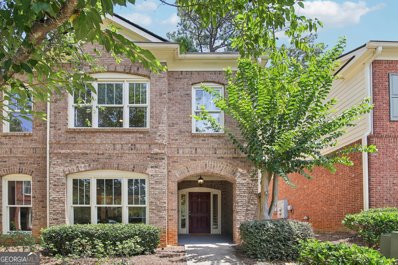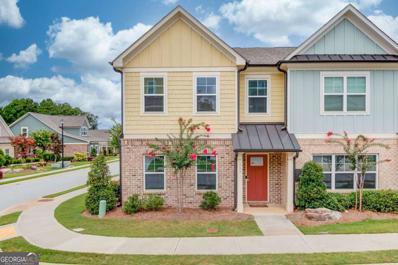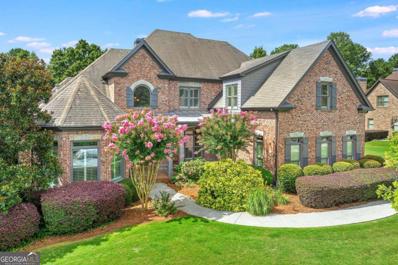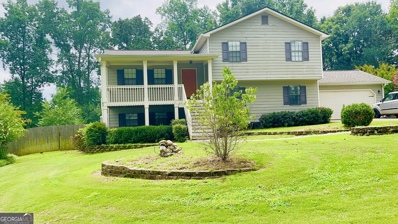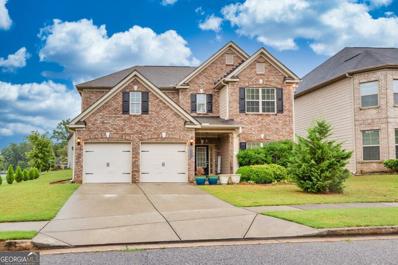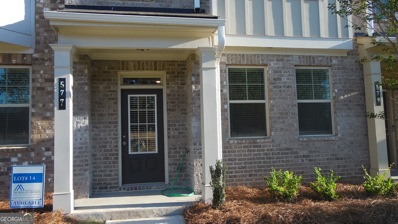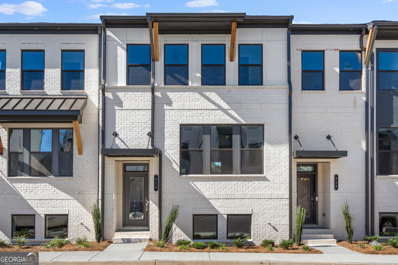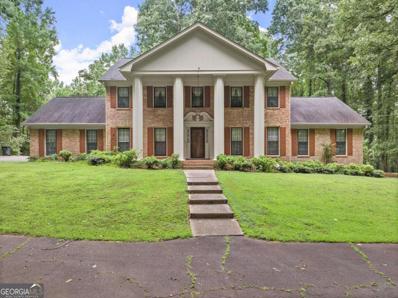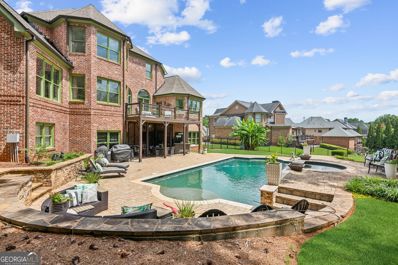Lawrenceville GA Homes for Sale
- Type:
- Townhouse
- Sq.Ft.:
- 1,858
- Status:
- Active
- Beds:
- 3
- Lot size:
- 0.03 Acres
- Year built:
- 2024
- Baths:
- 3.00
- MLS#:
- 10351396
- Subdivision:
- Inverness At Sugarloaf
ADDITIONAL INFORMATION
Starting in the $380s, currently the LOWEST priced new homes and the LOWEST FIXED interest rates anywhere. In a fantastic school district. Basement options available. Experience the elegance of this homesite featuring a stunning 3-bedroom, 2.5-bath home. The spacious primary bedroom is designed to accommodate a king-size bed and boasts a walk-in closet for ample storage. Indulge in the spa-like ensuite bathroom, offering a serene retreat after a long day. The gourmet chef's kitchen is ideal for entertaining, perfect for hosting holiday celebrations and gatherings. With an open-concept layout and large windows throughout, the home is bathed in natural light, creating a warm and inviting ambiance. Don't miss out on this luxurious home within your desired price range. Great schools, pool, cabana, sidewalks, playgrounds, water fountains , manicured grounds, dog park, and close to shopping and parks. The Shoppes at Web Gin - 7 minutes, Sprouts - 7 minutes, Publix - 8 minutes, Kroger - 6 minutes , Sam club - 10 minutes , Target - 11 minutes, Tribble Park -9 minutes, SugarLoaf Mills -13 minutes. Now is the time....
- Type:
- Townhouse
- Sq.Ft.:
- 1,866
- Status:
- Active
- Beds:
- 3
- Lot size:
- 0.03 Acres
- Year built:
- 2024
- Baths:
- 3.00
- MLS#:
- 10351419
- Subdivision:
- Inverness At Sugarloaf
ADDITIONAL INFORMATION
Starting in the $380s, currently the LOWEST priced new homes and the LOWEST FIXED interest rates anywhere. In a fantastic school district. Basement options available. Experience the elegance of this homesite featuring a stunning 3-bedroom, 2.5-bath home. The spacious primary bedroom is designed to accommodate a king-size bed and boasts a walk-in closet for ample storage. Indulge in the spa-like ensuite bathroom, offering a serene retreat after a long day. The gourmet chef's kitchen is ideal for entertaining, perfect for hosting holiday celebrations and gatherings. With an open-concept layout and large windows throughout, the home is bathed in natural light, creating a warm and inviting ambiance. Don't miss out on this luxurious home within your desired price range. Great schools, pool, cabana, sidewalks, playgrounds, water fountains , manicured grounds, dog park, and close to shopping and parks. The Shoppes at Web Gin - 7 minutes, Sprouts - 7 minutes, Publix - 8 minutes, Kroger - 6 minutes , Sam club - 10 minutes , Target - 11 minutes, Tribble Park -9 minutes, SugarLoaf Mills -13 minutes. Now is the time....
- Type:
- Townhouse
- Sq.Ft.:
- 1,858
- Status:
- Active
- Beds:
- 3
- Lot size:
- 0.03 Acres
- Year built:
- 2024
- Baths:
- 3.00
- MLS#:
- 10351173
- Subdivision:
- Inverness At Sugarloaf
ADDITIONAL INFORMATION
Starting in the $380s, currently the LOWEST priced new homes and the LOWEST FIXED interest rates anywhere. In a fantastic school district. Basement options available. Experience the elegance of this homesite featuring a stunning 3-bedroom, 2.5-bath home. The spacious primary bedroom is designed to accommodate a king-size bed and boasts a walk-in closet for ample storage. Indulge in the spa-like ensuite bathroom, offering a serene retreat after a long day. The gourmet chef's kitchen is ideal for entertaining, perfect for hosting holiday celebrations and gatherings. With an open-concept layout and large windows throughout, the home is bathed in natural light, creating a warm and inviting ambiance. Don't miss out on this luxurious home within your desired price range. Great schools, pool, cabana, sidewalks, playgrounds, water fountains , manicured grounds, dog park, and close to shopping and parks. The Shoppes at Web Gin - 7 minutes, Sprouts - 7 minutes, Publix - 8 minutes, Kroger - 6 minutes , Sam club - 10 minutes , Target - 11 minutes, Tribble Park -9 minutes, SugarLoaf Mills -13 minutes. Now is the time....
- Type:
- Single Family
- Sq.Ft.:
- 1,391
- Status:
- Active
- Beds:
- 3
- Lot size:
- 0.5 Acres
- Year built:
- 1973
- Baths:
- 2.00
- MLS#:
- 10350911
- Subdivision:
- Oakland North
ADDITIONAL INFORMATION
Great 4-sided brick ranch on large corner lot. This home is in a great and desirable location. Seller spent over $30K on upgrading and cutting down some trees. Very convenient to everything. Property is investor owned and being sold "AS-IS". Price reduced for quick sale.
- Type:
- Single Family
- Sq.Ft.:
- 2,280
- Status:
- Active
- Beds:
- 4
- Lot size:
- 0.62 Acres
- Year built:
- 1993
- Baths:
- 3.00
- MLS#:
- 10350724
- Subdivision:
- Spring Crossing
ADDITIONAL INFORMATION
BRING YOUR OFFER! Sought after Collins Hill District home! Step inside to the large inviting living room with lots of natural light. Continue into the eat-in kitchen equipped with stainless steel appliances. You'll also find a separate dining room leading to the great room with fireplace and access to the massive fenced backyard. This home features a large primary bed and bath on the main level, as well as a secondary bedroom and half bath. On the second level you'll find another full bath as well as 2 more secondary bedrooms. One of which has another large room attached to it that could be utilized as another bedroom or flex space. Do not miss your opportunity at this amazing property!
- Type:
- Single Family
- Sq.Ft.:
- n/a
- Status:
- Active
- Beds:
- 5
- Year built:
- 1997
- Baths:
- 4.00
- MLS#:
- 10355760
- Subdivision:
- Glen Meadows
ADDITIONAL INFORMATION
Hurry! Agents and prospective buyers. This hard-to-find property features a huge master bedroom/ primary bedroom and spacious two bedrooms upstairs. Two full bathrooms including the nice master bathroom. The main features the living room, family room, dining area and the half bath. The finished basement is what makes this house stands out. Spacious bedroom and a bonus room that can be used as a bedroom. A kitchen, full bathroom and a laundry area. The property is close to Old Norcross Road, shopping centers, health facilities, and schools. The property is indeed worth viewing.
- Type:
- Single Family
- Sq.Ft.:
- 2,100
- Status:
- Active
- Beds:
- 4
- Lot size:
- 0.25 Acres
- Year built:
- 2001
- Baths:
- 3.00
- MLS#:
- 7432597
- Subdivision:
- Ivey Pointe
ADDITIONAL INFORMATION
Welcome home! This beautiful home located in the Ivey Pointe Community features 4 bedrooms, 2.5 baths, and 2 living rooms, and features BRAND NEW flooring and paint! As you approach the property, you'll be greeted by the inviting front porch. Step inside to find an open concept that includes the first family room and dining space, perfect for hosting guests! As you continue, you will find the second living space featuring a fireplace, creating a welcoming atmosphere for family gatherings and entertaining. The open layout extends to the kitchen, making it ideal for social gatherings. The kitchen also includes an additional dining area. Finishing out the main floor is a half bathroom, great for guests. Upstairs is where you will find the spacious primary suite. The bright en-suite master bathroom includes dual vanities, a soaking tub, and a separate shower. The three additional bedrooms are also located on this level, each offering comfort and space for family or guests. There is also another full bathroom upstairs, as well as the laundry room. The backyard includes a patio and offers a great space for enjoying the outdoors. The neighborhood includes a pool, clubhouse, park, and tennis courts! Located on a quiet street in a great neighborhood, this home offers peace and privacy while being conveniently close to everything you need. With downtown Lawrenceville only a short drive away, you'll find medical centers, shopping options, and a variety of restaurants all within easy reach. The proximity to major highways and interstates ensures quick and convenient travel to Atlanta. Whether you're a first-time homebuyer, looking to upsize, or seeking a family home in a prime location, this property offers the perfect blend of comfort, convenience, and charm. Don't miss the opportunity to make this beautiful home your own. Schedule a showing today!
- Type:
- Townhouse
- Sq.Ft.:
- 2,200
- Status:
- Active
- Beds:
- 4
- Lot size:
- 2.07 Acres
- Year built:
- 2006
- Baths:
- 5.00
- MLS#:
- 10351138
- Subdivision:
- Constitution Homeowners Association
ADDITIONAL INFORMATION
From the moment you enter, prepare to be captivated be the seamless fusion of style and functionality creating an unparalleled living experience that redefines modern luxury. Step into luxury at this impeccable 4bd/4.5ba fully remodeled townhome where every corner unveils beautiful design and excellence.
- Type:
- Townhouse
- Sq.Ft.:
- n/a
- Status:
- Active
- Beds:
- 3
- Lot size:
- 0.05 Acres
- Year built:
- 2019
- Baths:
- 3.00
- MLS#:
- 10349506
- Subdivision:
- City View
ADDITIONAL INFORMATION
Nestled in the heart of Lawrenceville, this beautiful end unit exudes charm and elegance. Meticulously maintained by its original owner, this home offers 3 spacious bedrooms and 2 full baths upstairs, with a convenient half bath on the main level. The large fireplace adorned living room seamlessly flows into the kitchen and breakfast area, creating an inviting space for gatherings. Enjoy the convenience of a single-car garage and two additional outdoor parking spaces. The upper level features a luxurious master suite with his and hers closets, a master bath with a double vanity, and a separate tub and shower. Two additional bedrooms, another full bath, and a laundry room complete the upstairs. Perfectly situated just one block from downtown Lawrenceville, this home offers the ideal blend of comfort and location.
- Type:
- Single Family
- Sq.Ft.:
- 4,851
- Status:
- Active
- Beds:
- 5
- Lot size:
- 0.87 Acres
- Year built:
- 2005
- Baths:
- 5.00
- MLS#:
- 10348805
- Subdivision:
- Miramonte Hills
ADDITIONAL INFORMATION
MOVE TO WHAT MOVES YOU! Imagine coming home to this stunning four-sided brick estate, where elegance meets functionality in a harmonious blend. Unsurpassed attention to architectural details includes coffered, beamed, and domed ceilings, detailed moldings and TRUE CRAFTMANSHIP and MILLWORK throughout. Stepping through the double front doors you are greeted by glowing hardwood floors and a dining room that is open to the family room that BECKONS you with its warm and inviting ambiance, perfect for dinner parties and cozy evenings with loved ones. The heart of the home, the CHEFCOS custom kitchen, is a CULINARY enthusiast's PARADISE equipped with newer appliances, an abundance of counter and cabinet space, a walk-in pantry, an island, and a breakfast bar. Adjacent to the kitchen, the fireside keeping room offers a charming spot for intimate gatherings, where laughter and stories can be shared over a crackling fire. Tucked away on the main level, RETREAT to your LUXURIOUS PRIMARY SUITE, a SERENE HAVEN designed for RELAXATION. A guest suite on the same floor ensures PRIVACY and COMFORT for visitors. As you make your way upstairs, you'll discover three more beautifully appointed bedrooms; each with their own private bathrooms and walk-in closets. Rounding out the upper level is a versatile loft area that is perfect for a home office, playroom, gaming room, or theater room. The full unfinished daylight basement is a realm of possibilities, waiting for your personal touch to transform it into whatever your heart desires. Outside, the nearly one-acre fenced backyard is a paradise of its own, offering ample space for outdoor activities, animal and bird watching, entertaining, and outdoor living. This home is more than just a place to live; it's a backdrop for life's most cherished moments. It's where you can host large or intimate gatherings, celebrate milestones, and create memories that will last a lifetime. Every corner of this exquisite estate is designed with both luxury and practicality in mind, ensuring that you have everything you need to live your best life. Miramonte Hills is a sought-after executive community and is CONVIENIENT to Shopping, Restaurants, Entertainment, Parks, Sporting Activities, Schools, Medical Offices, Northside Hospital Gwinnett Campus, and Hwy 316. DO WHAT YOU LOVE, LIVE WHERE YOU LOVE DOING IT!
- Type:
- Single Family
- Sq.Ft.:
- 1,766
- Status:
- Active
- Beds:
- 3
- Lot size:
- 0.8 Acres
- Year built:
- 1972
- Baths:
- 3.00
- MLS#:
- 7429449
- Subdivision:
- Pine View Acres
ADDITIONAL INFORMATION
Welcome to this beautifully updated 3-bedroom, 3-bathroom home in the Pine View Acres subdivision in Lawrenceville, GA. This ranch with finished basement space offers a private natural setting and an open floor plan that enhances its spaciousness. The kitchen features a range with a vent hood and skylights that provide extra lighting. At the rear of the home, the sunroom with a mini-split system overlooks a serene water feature and landscape lighting in the backyard, perfect for relaxation and entertaining. The basement level, with its exterior entry and full bath, adds additional living space and convenience. Additional storage is available in the well-built shed in the backyard. This home combines modern updates with a tranquil outdoor environment, making it a perfect retreat. Don't miss out on this fantastic opportunity!
- Type:
- Single Family
- Sq.Ft.:
- 2,588
- Status:
- Active
- Beds:
- 3
- Lot size:
- 0.41 Acres
- Year built:
- 1987
- Baths:
- 3.00
- MLS#:
- 10347785
- Subdivision:
- Rustic Ridge
ADDITIONAL INFORMATION
Welcome to 364 Russell Ridge Dr. This one of a kind property boasts a range of unique features that will have anyone looking for comfort style and versatility feel right at home. This home is nestled on a spacious 0.41-acre lot in one of the most desirable Lawrenceville neighborhoods. With 2,588 square feet of living space, plenty of room for comfortable living. The rooms are filled with natural light and offer ample closet space. Enjoy the convenience of the main suite with a private bath, plus an additional full bathroom and a half bath for guests. The open floor plan seamlessly connects the living room, dining area, and kitchen, perfect for entertaining. The basement is a versatile space that can be used for a home office, gym, or additional storage. This home also offers a two car garage keeping your vehicle protected while offering some extra space for tools and outdoor equipment. Lastly, whether you're hosting the biggest pool party of the summer or relaxing in your own private oasis! The above ground pool is sure to have you enjoying the hot summer days! I asked my clients what they cherished most about their home. They highlighted the excellent water pressure, custom cabinets and the expansive backyard space as their top favorites! Schedule a showing and come explore what makes this property so special!
- Type:
- Single Family
- Sq.Ft.:
- n/a
- Status:
- Active
- Beds:
- 5
- Lot size:
- 0.16 Acres
- Year built:
- 2017
- Baths:
- 3.00
- MLS#:
- 10347773
- Subdivision:
- Jacobs Farm Sub Ph III
ADDITIONAL INFORMATION
This delightful 5-bedroom home, constructed in 2017, exudes elegance and comfort. As you step through the 2-story foyer, natural light dances across the hardwood floors, creating an inviting ambiance. The heart of the homeCothe kitchenCofeatures quartz counters, stainless steel appliances, and a convenient walk-in pantry. The family room, adorned with a gas starter fireplace, beckons you to unwind after a long day. Upstairs, the primary suite awaits, complete with a tray ceiling, dual vanities, a separate tub, and a vast walk-in closet. Two additional generously sized bedrooms offer ample space for family members or guests. Outside, the corner lot provides a level yardCoa canvas for gardening, playtime, or relaxation. And donCOt forget the community amenities: sidewalks for strolls, tennis courts for active recreation, and a neighborhood lake for serene moments.
- Type:
- Single Family
- Sq.Ft.:
- 2,761
- Status:
- Active
- Beds:
- 4
- Lot size:
- 0.25 Acres
- Year built:
- 2024
- Baths:
- 4.00
- MLS#:
- 7428853
- Subdivision:
- Water Oak Estates
ADDITIONAL INFORMATION
WATER OAK ESTATES IS A UNIQUE INTIMATE COMMUNITY WITH A GORGEOUS PANORAMIC VIEW. CLOSE TO SHOPPING EATERIES AND RESTAURANTS, ADVENTURE VENUES, PARKS, MAJOR HIGHWAYS TO THE CITY. BEAUTIFUL LONDON FLOOR PLAN, OPEN AND SPACIOUS KITCHEN THAT FLOWS TO YOUR LARGE FAMILY ROOM TO ENTERTAIN, DELUXE KITCHEN WITH AN ISLAND, GRANITE COUNTERTOPS, STAINLESS BUILT-IN APPLIANCES, COFFERED CEILING IN DINING ROOM, GUEST BEDROOM ON THE MAIN WITH FULL BATH, ALL HARDWOOD ON THE MAIN LEVEL, IRON RAILING, LARGE PRIMARY SUITE WITH TILE SEPARATE TUB AND SHOWER, LOFT FOR FAMILY TIME TO RELAX, SPACIOUS SECONDARY BEDROOMS UPSTAIRS AND 3 FULL BATHS.HURRY JUST FOR A LIMITED TIME ONLY SELLER OFFERING SPECIAL RATES AND CLOSING COST INCENTIVES. CALL FOR MORE DETALS.
- Type:
- Single Family
- Sq.Ft.:
- n/a
- Status:
- Active
- Beds:
- 4
- Lot size:
- 0.25 Acres
- Year built:
- 2024
- Baths:
- 4.00
- MLS#:
- 10347512
- Subdivision:
- Water Oak Estates
ADDITIONAL INFORMATION
WATER OAK ESTATES IS A UNIQUE INTIMATE COMMUNITY WITH A GORGEOUS PANORAMIC VIEW. CLOSE TO SHOPPING EATERIES AND RESTAURANTS, ADVENTURE VENUES, PARKS, MAJOR HIGHWAYS TO THE CITY. BEAUTIFUL LONDON FLOOR PLAN, OPEN AND SPACIOUS KITCHEN THAT FLOWS TO YOUR LARGE FAMILY ROOM TO ENTERTAIN, DELUXE KITCHEN WITH AN ISLAND, GRANITE COUNTERTOPS, STAINLESS BUILT-IN APPLIANCES, COFFERED CEILING IN DINING ROOM, GUEST BEDROOM ON THE MAIN WITH FULL BATH, ALL HARDWOOD ON THE MAIN LEVEL, IRON RAILING, LARGE PRIMARY SUITE WITH TILE SEPARATE TUB AND SHOWER, LOFT FOR FAMILY TIME TO RELAX, SPACIOUS SECONDARY BEDROOMS UPSTAIRS AND 3 FULL BATHS.HURRY JUST FOR A LIMITED TIME ONLY SELLER OFFERING SPECIAL RATES AND CLOSING COST INCENTIVES. CALL FOR MORE DETALS.
- Type:
- Single Family
- Sq.Ft.:
- n/a
- Status:
- Active
- Beds:
- 3
- Lot size:
- 0.67 Acres
- Year built:
- 1971
- Baths:
- 3.00
- MLS#:
- 10347383
- Subdivision:
- Kingstown
ADDITIONAL INFORMATION
New updated price! Charming 3beds/2 1/2baths brick home in a quiet and well- established neighborhood. The Home offers oversized master bedroom, two adequately sized bedrooms with a full bathroom on upper level, large living room, dining room, kitchen areas on main level, living room with beautiful brink fireplace, laundry closet and a half bath on lower level which has access to garage on one side and fully enclosed sunroom with a large deck on the other side overlooking a large, very private backyard. This is perfect for both a first time buyer or everyone else.
- Type:
- Single Family
- Sq.Ft.:
- 9,534
- Status:
- Active
- Beds:
- 6
- Lot size:
- 0.31 Acres
- Year built:
- 2001
- Baths:
- 4.00
- MLS#:
- 10345890
- Subdivision:
- Turtle Creek
ADDITIONAL INFORMATION
Welcome to the epitome of luxury living with in Turtle Creek community. This magnificent 6/bedrooms 4/bath home with a basement and 2 vehicle garage offers a retreat from the world. As you step inside, you feel the grandeur, from the stunning chandelier and soaring ceilings, this is truly a stunning home. Fabulous foyer by a lovely formal dining room and bright formal living room. Entertaining in this spacious floor plan is a must. This commiunity is sought after Turtle Creek includes playground, swimming pool w/ lifeguard, tennis & pickleball courts, covered pavilion, sidewalks, stocked lake for fishing, picnic area, and activities coordinator.
- Type:
- Townhouse
- Sq.Ft.:
- 1,944
- Status:
- Active
- Beds:
- 4
- Lot size:
- 0.03 Acres
- Year built:
- 2022
- Baths:
- 4.00
- MLS#:
- 10345771
- Subdivision:
- Towns At Enclave
ADDITIONAL INFORMATION
Gated Community! Move-in Ready! This stunning 3-story architecturally designed 4 bedroom 3.5 bathroom home nestled in the heart of Lawrenceville is a homeowner's dream. It has all of the bells and whistles. The first level exhibits a full bedroom with walk-in closet and full bathroom with granite counter, tile floors, and soaking tub with tile surround. The unparalleled open-concept second level features a well-appointed family room with picturesque fireplace, lofty dining area, and charming kitchen that boasts giant island with granite countertop, 42" upper cabinets with soft-close doors, tiled backsplash, stainless steel appliances, walk-in pantry, and tons of natural light. Retreat to the third level that encompasses a striking owner's suite with relaxing owner's bath that promotes a double vanity with granite counter, glass shower with tile surround, and separate water closet. Also on the third level is two sizeable secondary bedrooms, full bathroom with granite counter, tile flooring, and soaking tub with tile surround. This well-positioned community is in close proximity to the Mall of Georgia, Sugarloaf Mills Mall, and Dynamic Downtown Lawrenceville with its array of restaurants, shopping, and entertainment.
- Type:
- Townhouse
- Sq.Ft.:
- n/a
- Status:
- Active
- Beds:
- 4
- Lot size:
- 0.04 Acres
- Year built:
- 2024
- Baths:
- 4.00
- MLS#:
- 10345553
- Subdivision:
- Henson Square
ADDITIONAL INFORMATION
MLS#10345553 Ready Now! The Collins is a captivating three-story townhome that balances flexibility with thoughtful design. As you enter, you're greeted by a 2-car garage, a full lower-level bath, and a bedroom, ensuring both convenience and comfort right from the start. The second floor opens up to a spacious open concept living area that immediately feels inviting, seamlessly connecting a casual gathering space with an entertainer's kitchen featuring a seated island and ample cabinetry, perfect for hosting lively gatherings or sophisticated dinner parties. Moving up to the third level, the private owner's suite offers a peaceful retreat with a spa-like bath and a generous walk-in closet boasting luxurious finishes. This level also includes two additional bedrooms, providing plenty of space for everyone in the household. The Collins townhome harmoniously combines practicality with elegance, creating a well-crafted living space tailored to modern lifestyles. Design options added include: LVP stair treads.
- Type:
- Single Family
- Sq.Ft.:
- n/a
- Status:
- Active
- Beds:
- 5
- Lot size:
- 0.28 Acres
- Year built:
- 1997
- Baths:
- 3.00
- MLS#:
- 10345658
- Subdivision:
- Keswick
ADDITIONAL INFORMATION
Welcome to this charming 5-bedroom, 3-bathroom split-level home in the desirable Keswick Subdivision of Lawrenceville, GA. Located within the highly-rated Collins Hill School District, this residence offers a perfect blend of comfort and convenience. The home features a well-designed layout with a finished basement, ideal for extra living space, entertainment, or a home office. The main level boasts a spacious living area, a functional kitchen, and a dining room that opens to a large, deck perfect for outdoor activities and gatherings. Additional highlights include ample storage space, modern finishes, and a welcoming atmosphere. DonCOt miss the opportunity to make this well-maintained home yours. Schedule a viewing today!
$1,099,000
2976 Winn Drive Lawrenceville, GA 30044
- Type:
- Single Family
- Sq.Ft.:
- n/a
- Status:
- Active
- Beds:
- 5
- Lot size:
- 8.07 Acres
- Year built:
- 1981
- Baths:
- 4.00
- MLS#:
- 10345242
- Subdivision:
- None
ADDITIONAL INFORMATION
Nestled on 8+/- picturesque acres in Lawrenceville, this stunning 5-bedroom, 3.5-bathroom estate offers a unique blend of tranquility and convenience. Accessed via a long and stunning driveway, the property exudes seclusion and privacy amidst a wooded landscape. The existing colonial-style home, featuring 4,180 sq ft+/- of living space, presents an incredible opportunity for those looking to infuse their personal touch through upgrades or renovations. The main level showcases a bigger than life eat-in kitchen with loads of counter space, large pantry, and an island, flowing into a cozy family room with a brick gas fireplace. Imagine cozying up with your favorite book and a roaring fire on a cool Autumn Day. This stately home boasts lots of architectural details including stained wood beams and wainscotting, custom built-ins, and crown molding. The home also offers a formal living room and separate dining room capable of seating 12+, perfect for entertaining and family gatherings. An added bonus is the spacious flex-room, ideal for a media room, library, or home office. At the end of the day journey into the oversized master on main, clearly a retreat with it's vaulted ceilings, walk-in closet and lounge area, accompanied by an en-suite bath with a tub/shower combo and double vanity. Ascending to the second floor you will fine 4 spacious secondary bedrooms with ample closet storage and two additional full Jack and Jill baths ensuring plenty of space to grow. The next surprise is the unfinished basement, with its own exterior entry and boat door, just brimming with possibilities. Whether you envision a game room, home theater, extended living space or gym, this space can be transformed to meet or exceed your dreams. The property also includes a two-car attached garage, a basement/boat garage, and a detached one-car garage/workshop with a living spaceCoperfect for a private in-law suite or a cozy apartment. This property is sold AS-IS but has strong bones providing a solid foundation and blank canvas for creating your dream home. Conveniently located near major highways, reputable schools, and a variety of shopping and dining options, this estate is a serene oasis waiting for someone to make it their own. DonCOt miss this rare opportunity to bring your vision to life in an amazing and idyllic setting!
- Type:
- Single Family
- Sq.Ft.:
- 5,966
- Status:
- Active
- Beds:
- 5
- Lot size:
- 0.79 Acres
- Year built:
- 2005
- Baths:
- 4.00
- MLS#:
- 10344705
- Subdivision:
- Miramonte Hills
ADDITIONAL INFORMATION
HEATED POOL!!! Experience the pinnacle of luxury in this meticulously crafted custom stone and brick home in the Miramonte Hills Subdivision. With high ceilings and hardwood floors throughout, this professionally designed interior exudes elegance. Relax in the spacious living room with beautiful coffered ceilings, or opt to gather in the keeping room with custom bookcases and vaulted wooden ceiling. This home features 5 bedrooms and 3.5 baths, including an additional large suite with a bathroom and walk-in closet. It also offers a large bonus room that can be used as a viewing room. For the ultimate staycation experience, the backyard features a gorgeous and large custom pool and hot tub, with multiple waterfall features and gas fire bowls. A three-car garage and ground-level entry add convenience and plenty of space. Large terrace level stubbed for bath. Low HOA fee just $350 per year.
- Type:
- Single Family
- Sq.Ft.:
- 3,991
- Status:
- Active
- Beds:
- 5
- Lot size:
- 0.33 Acres
- Year built:
- 1997
- Baths:
- 4.00
- MLS#:
- 315365
ADDITIONAL INFORMATION
Welcome to this beautifully updated home in the sought-after Mountain View School Cluster. Recently painted inside and out, this property exudes charm from the moment you arrive. The picturesque porch invites you to enjoy your morning coffee, and the grand two-story foyer sets a luxurious tone. The versatile office, elegant kitchen with white cabinets and large bar, and convenient laundry room and pantry enhance the main level. Upstairs, the expansive main suite boasts a sitting area and two walk-in closets, complemented by three additional bedrooms and a full bath. The finished basement is an entertainer's dream, featuring custom cabinets, a pool table, dartboard, media room, playroom, full bath, and a large bar that can be converted to a kitchen. The rear yard's cozy fire pit and the neighborhood's pool, tennis courts, and clubhouse add to the appeal. This home offers a perfect blend of elegance and functionality. Schedule your visit today!
- Type:
- Single Family
- Sq.Ft.:
- 3,638
- Status:
- Active
- Beds:
- 6
- Lot size:
- 0.29 Acres
- Year built:
- 1995
- Baths:
- 4.00
- MLS#:
- 7425161
- Subdivision:
- Chandler Pond
ADDITIONAL INFORMATION
It's HERE!!! PRICE REDUCED!! The home your clients have been waiting for! You won't want to miss this lovely home in the desirable Chandler Pond Community. Beautiful neighborhood, excellent school cluster, and so close to shopping and entertainment. This home is situated on a lovely cul-de-sac lot, with fenced back yard, a creek, and privacy provided by lush, green trees. A two story foyer greets you as you enter. Formal living and dining rooms welcome you in. A great room with an incredible view of your lovely, private back yard are your next delightful surprise. A gourmet kitchen with beautiful cabinetry, counter tops, breakfast bar, two pantries, and an eat-in kitchen make this home perfect for entertaining. And the best is yet to come! A magnificent vaulted screen-in porch off the perfect place for morning coffee, an evening's glass of wine, or quietly communing with nature. You'll not want to leave! Upstairs you'll find 3 spacious secondary bedrooms. A luxurious, oversized Owner's suite awaits, with trey ceiling, a comfy, cozy sitting room, and a spa-like Owner's bath. And WOW! You he to see this closet to believe it. It's magnificent! A fully finished basement completes the package. Full bath, huge bedroom could be divided into two rooms. Across the hall, another potential bedroom with an amazing Murphy bed, which will remain! Adjacent to this is the very best ever Man Cave---two rooms, perfect for home office or watching some football! The back yard is lush and lovely! Everything you need or want for your dream home is right here. And it's Active! Come and See!!
- Type:
- Single Family
- Sq.Ft.:
- n/a
- Status:
- Active
- Beds:
- 4
- Year built:
- 2024
- Baths:
- 3.00
- MLS#:
- 10342835
- Subdivision:
- Water Oak Estates
ADDITIONAL INFORMATION
LIMITED TIME HOLIDAY SPECIAL AT WATER OAK ESTATES IS A UNIQUE INTIMATE COMMUNITY WITH A GORGEOUS PANORAMIC VIEW. CLOSE TO SHOPPING EATERIES AND RESTAURANTS, ADVENTURE VENUES, PARKS, MAJOR HIGHWAYS TO THE CITY. This Fleetwood home offers a guest bedroom with full bath on the main, central family room, open island kitchen and a formal dining room perfect for entertaining. Upstairs features a spacious private bedroom suite with spa-like bath, bonus room for game night, movies and recreation plus large secondary bedrooms. You will never be too far from home with Home Is Connected. Your new home is built with an industry leading suite of smart home products that keep you connected with the people and place you value most.Lot 87 The Fleetwood very popular plan, this home is expected to be completed in Late September/October 2024. 2558 sqft. 4Bed/3Baths with a bonus room upstairs. You new home is loaded, starting with a smart home package, sprinkler system, pest band, Revwood flooring by Mohawk, Deakco Lighting. Quartz Counter- tops, Whirlpool Stainless Appliances, 10x18 Covered porch with a 6x10 Barbeque area for Family gatherings. Generous Living - The family and kitchen area provides a massive living space for your enjoyment. Guest Ready- Comfort and convenience bedroom/bathroom on the main, for family and friends. Photos used for illustrative purposes and do not depict actual home. Listed by a D.R. Horton Company.

The data relating to real estate for sale on this web site comes in part from the Broker Reciprocity Program of Georgia MLS. Real estate listings held by brokerage firms other than this broker are marked with the Broker Reciprocity logo and detailed information about them includes the name of the listing brokers. The broker providing this data believes it to be correct but advises interested parties to confirm them before relying on them in a purchase decision. Copyright 2024 Georgia MLS. All rights reserved.
Price and Tax History when not sourced from FMLS are provided by public records. Mortgage Rates provided by Greenlight Mortgage. School information provided by GreatSchools.org. Drive Times provided by INRIX. Walk Scores provided by Walk Score®. Area Statistics provided by Sperling’s Best Places.
For technical issues regarding this website and/or listing search engine, please contact Xome Tech Support at 844-400-9663 or email us at [email protected].
License # 367751 Xome Inc. License # 65656
[email protected] 844-400-XOME (9663)
750 Highway 121 Bypass, Ste 100, Lewisville, TX 75067
Information is deemed reliable but is not guaranteed.
Lawrenceville Real Estate
The median home value in Lawrenceville, GA is $400,450. This is higher than the county median home value of $368,000. The national median home value is $338,100. The average price of homes sold in Lawrenceville, GA is $400,450. Approximately 44.69% of Lawrenceville homes are owned, compared to 50.15% rented, while 5.16% are vacant. Lawrenceville real estate listings include condos, townhomes, and single family homes for sale. Commercial properties are also available. If you see a property you’re interested in, contact a Lawrenceville real estate agent to arrange a tour today!
Lawrenceville, Georgia has a population of 30,299. Lawrenceville is less family-centric than the surrounding county with 27.93% of the households containing married families with children. The county average for households married with children is 38.62%.
The median household income in Lawrenceville, Georgia is $51,242. The median household income for the surrounding county is $75,853 compared to the national median of $69,021. The median age of people living in Lawrenceville is 33 years.
Lawrenceville Weather
The average high temperature in July is 89.1 degrees, with an average low temperature in January of 30.7 degrees. The average rainfall is approximately 52.3 inches per year, with 1.2 inches of snow per year.





