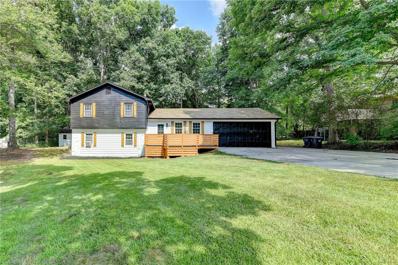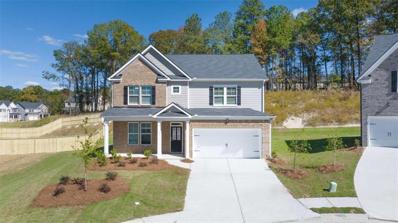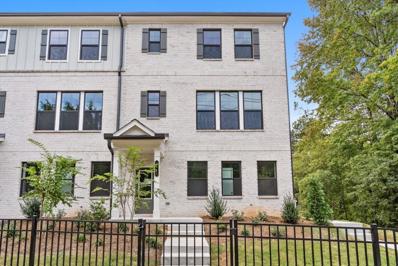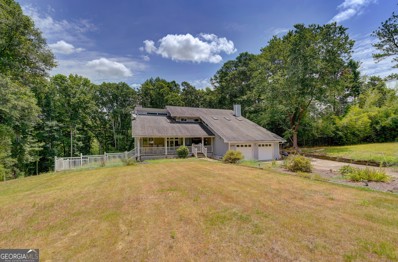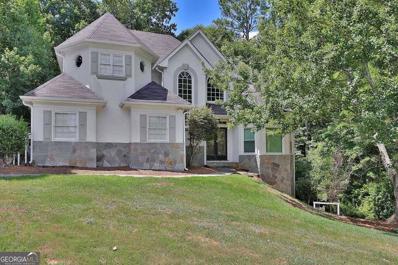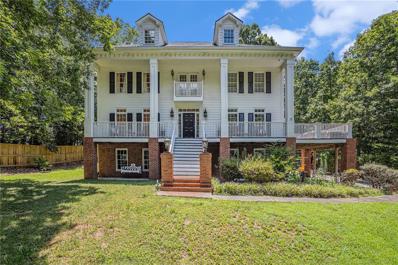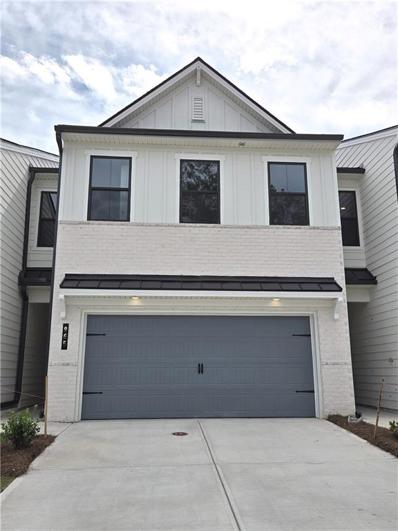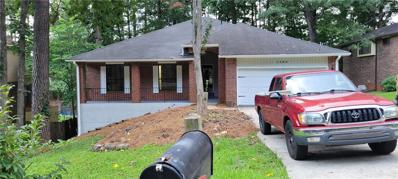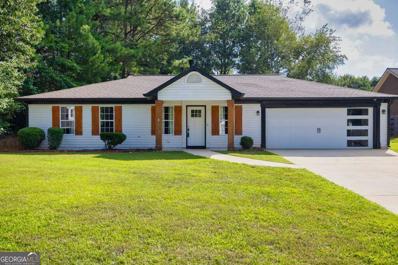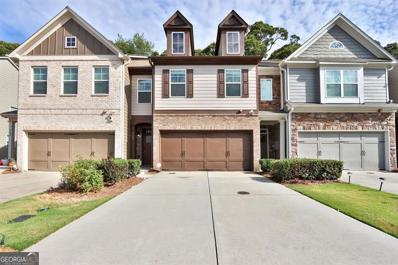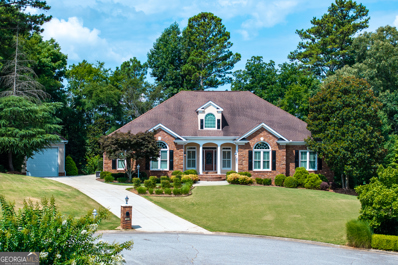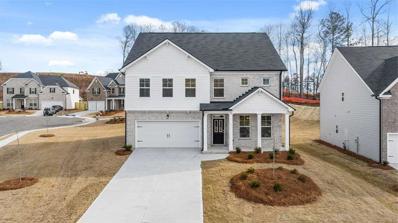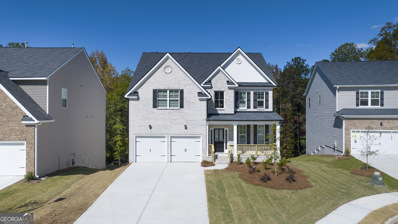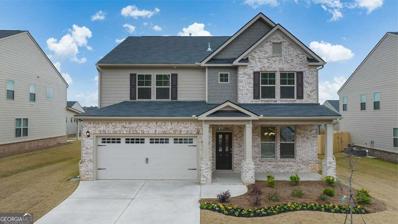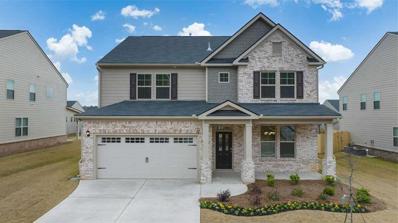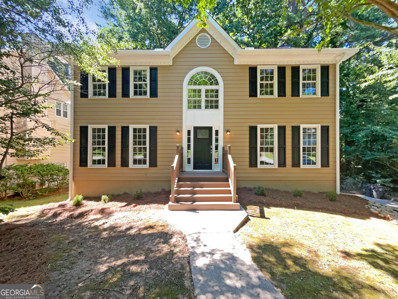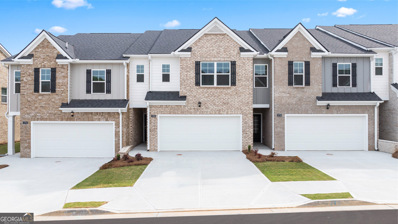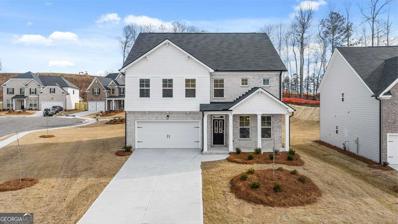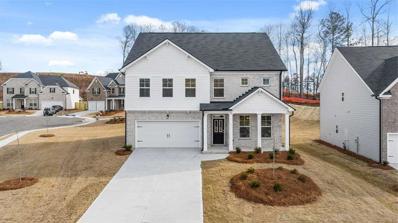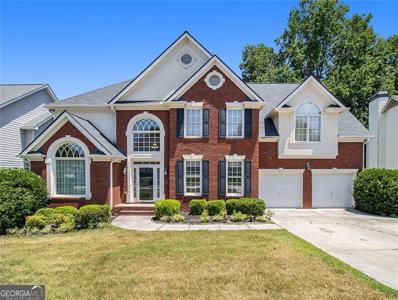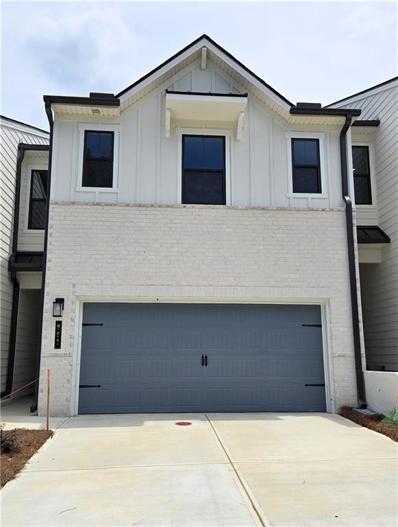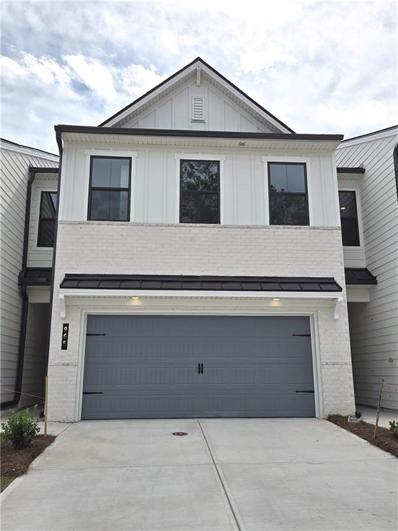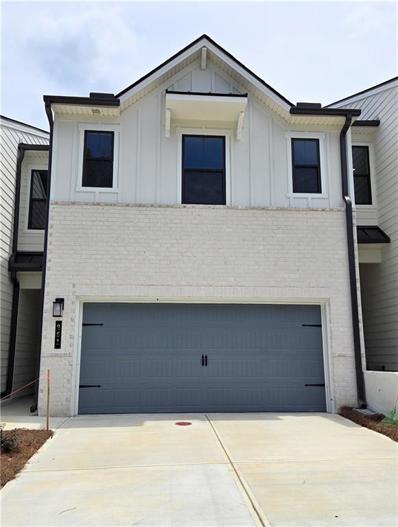Lawrenceville GA Homes for Sale
$390,000
965 Port Way Lawrenceville, GA 30043
- Type:
- Single Family
- Sq.Ft.:
- 1,776
- Status:
- Active
- Beds:
- 4
- Lot size:
- 0.45 Acres
- Year built:
- 1984
- Baths:
- 2.00
- MLS#:
- 7422429
- Subdivision:
- Falconcrest
ADDITIONAL INFORMATION
BACK ON MARKET!!! BUYER FINANCING FELL THROUGH. HOME APPRAISED! Welcome home ! Step inside this beautiful 4-bedroom, 2-bathroom split-level house, fully renovated. This home sits on a generous lot of 0.45 acres, providing ample outdoor space for relaxation and activities. Inside, the house features new quartz counter tops and backsplash wall, stainless steal appliances, new exterior and interior paint, double pane- windows installed less than 5 years ago, ensuring energy efficiency and comfort. The partially finished basement offers additional living space and potential for customization to meet your family’s needs. Stay cozy with a gas furnace and water heater, both only 3 years old, alongside a reliable HVAC system for year-round temperature control.
- Type:
- Single Family
- Sq.Ft.:
- 3,071
- Status:
- Active
- Beds:
- 5
- Lot size:
- 0.18 Acres
- Year built:
- 2005
- Baths:
- 3.00
- MLS#:
- 7421986
- Subdivision:
- Sugarloaf Manor
ADDITIONAL INFORMATION
MUST SEE! STUNNING 5BED/3BATH HOME OPEN FLOOR PLAN PERFECT FOR ENTERTAINING! WITH BRICK FRONT, Concrete siding AND COVERED FRONT PORCH. TWO-STORY FOYER WITH HARDWOODS LEADING TO LARGE GREAT ROOM . GOURMENT KITCHEN WITH CUSTOM 42" STAINED CABINETS, OVERSIZED CENTER ISLAND, AND BREAKFAST AREA. KITCHEN ALSO FEATURES BLACK APPLIANCES, LARGE PANTRY AND VIEW TO GREAT ROOM. FORMAL DINING & LIVING ROOMS, ALONG WITH A FULL BED/BATH ON MAIN. FOUR ADDITIONAL BEDROOMS ON UPPER LEVEL WITH WALK-IN CLOSETS, AND A DOUBLE VANITY BATHROOM WITH A SEPERATE TOILET AND SHOWER ROOM. OVERSIZED MASTER RETREAT WITH SITTING AREA, VAULTED CEILINGS, MASTER BATH FEATURES DBL VANITY, SEPARATE TUB/SHOWER, AND SEPARATE TOILET ROOM. Private fenced and level backyard. New roof will be installed prior to closing. New Roof just installed.
- Type:
- Single Family
- Sq.Ft.:
- 3,110
- Status:
- Active
- Beds:
- 4
- Year built:
- 2024
- Baths:
- 3.00
- MLS#:
- 7421949
- Subdivision:
- Water Oak Estates
ADDITIONAL INFORMATION
This Stunning New Construction Single-Family Home in Lawrenceville is your Gateway to an Exceptional Lifestyle. Serene Luxury Awaits: Tranquil Treetop as you enter the neighborhood, Greeted by Breathtaking Views, Setting the Tone for your Luxurious Escape. Prime Location: This home boast an ideal location- just a quarter-mile from highway 316 for easy commutes, and within a 10 minute drive of both Kroger and Publix for all your grocery needs. Plus, the Mall of Georgia is just 25 minutes away for endless shopping and entertainment. Chateau Elan World Class Resort, Spa, Winery and Golf The Epitome of Modern Comfort: The Hampshire Floorplan lot 93 3110sqft: Welcome to this spacious well designed floor plan for entertaining and comfortable living. Move In - Be prepared to make memories in your new home this August -September! Spacious Comfort: This expansive 4 Bedroom/ 3 bath home offers ample space for your family with guest on the main. Open and Inviting: This open floor plan fosters connection and creates a light and airy atmosphere with a cozy fireplace. Stainless Appliances, Back-splash, Revwood flooring on the main. Butler's Pantry and Mud room! Enjoy the onsite amenities- Club house, swim-tennis, kiddie park. Buyer Approved: this home caters to the most sophisticated buyer with a Smart Home Package, Inground Sprinkler System, Deako Lighting, Pest Band and Quartz countertops, Stainless Whirlpool Appliances. Stock Photos used.
- Type:
- Townhouse
- Sq.Ft.:
- 1,893
- Status:
- Active
- Beds:
- 3
- Lot size:
- 0.04 Acres
- Year built:
- 2024
- Baths:
- 4.00
- MLS#:
- 7420941
- Subdivision:
- Rosewood Farm
ADDITIONAL INFORMATION
MLS#7420941 Ready Now! The Sullivan in Rosewood Farm is a stylish three-story townhome with a convenient attached 2-car garage. The bright main floor features a contemporary kitchen that opens to an oversized deck, perfect for outdoor dining and overlooking the spacious dining and gathering rooms, ideal for entertaining. The top floor is home to a luxurious primary suite with a large, tiled shower, dual vanities, and an oversized walk-in closet. The bottom floor offers an additional versatile bedroom, perfect for guests, a home office, or family. With upgraded flooring, sleek cabinetry, and premium countertops, The Sullivan combines comfort and luxury in a thoughtfully designed living space. Structural options added include: fireplace.
- Type:
- Single Family
- Sq.Ft.:
- 4,923
- Status:
- Active
- Beds:
- 5
- Lot size:
- 4.4 Acres
- Year built:
- 1986
- Baths:
- 4.00
- MLS#:
- 10336270
- Subdivision:
- None
ADDITIONAL INFORMATION
Located on over 4 acres. Come make this home your own! Private home located conveniently close to Sugarloaf Parkway, this private residence offers an oversized, eat-in kitchen with white cabinets with view of the family room, glass sun-porch and keeping room. Both the family room and keeping room have fireplaces. The main floor also offers a comfortable guest room or office and full bathroom. The 2nd floor features an oversized primary offering dual closets ensuite bathroom with double vanities, separate tub, and shower. There are two additional large bedrooms and a bathroom on this level, as well as the laundry room. The finished, daylight basement includes an in-law suite, full kitchen and bath with both interior and exterior access. There is ample parking, too with a 2-car garage and side parking area. This property has great potential.
- Type:
- Single Family
- Sq.Ft.:
- 4,369
- Status:
- Active
- Beds:
- 5
- Lot size:
- 0.43 Acres
- Year built:
- 1989
- Baths:
- 3.00
- MLS#:
- 10336890
- Subdivision:
- Russell Plantation
ADDITIONAL INFORMATION
This is a great fixer upper 5-bedroom, 3 bathroom home in the heart of Lawrenceville that is waiting for you to make it your own! With over 4000 sq ft, there is plenty of space to renovate! The kitchen offers granite countertops and the interior has been freshly painted. The open-concept living room with a double sided fireplace provides ample space for entertaining guests or enjoying cozy family nights. The master suite located on the main level boasts a walk-in closet and an en-suite bathroom with a luxurious soaking tub and separate shower. The partially finished basement includes tons of open space that does, however need some work done to make your own oasis. Outside you will see a fenced backyard thats almost half an acre, comes with a patio area is ideal for barbecues and outdoor gatherings. Conveniently located near top-rated schools, parks, shopping centers, and dining options, with easy access to major highways, this home also includes central heating and cooling, hardwood floors, a two-car garage. This house will create a ton of value for you after it's been fixed up especially with a basement! Schedule your showing today!
- Type:
- Single Family
- Sq.Ft.:
- 3,502
- Status:
- Active
- Beds:
- 5
- Lot size:
- 0.69 Acres
- Year built:
- 1991
- Baths:
- 4.00
- MLS#:
- 7414345
ADDITIONAL INFORMATION
Beautiful Colonial home located in Brookwood High School. This 5 bedrooms 3.5 bathroom home features a fully finished in-law suite in the basement. The kitchen features custom wood cabinets, granite countertops, stainless steel appliances including a double oven. Eat-in island, separate dining room, and adjacent breakfast area offer plenty of eating options. The kitchen is open to the living room, perfect for entertaining. Basement features a full bathroom, bedroom, living room, foyer area, access to the 3rd car garage, and day light from multiple sides. The exterior of the home features stunning 2 story columns, and front rocking chair porch, a large side deck, and an additional side deck leading to the mud room. You will not be disappointed in this home! Discounted rate options and no lender fee future refinancing may be available for qualified buyers of this home.
- Type:
- Townhouse
- Sq.Ft.:
- 1,842
- Status:
- Active
- Beds:
- 3
- Year built:
- 2024
- Baths:
- 3.00
- MLS#:
- 7419195
- Subdivision:
- Azalea Square
ADDITIONAL INFORMATION
++END UNIT++Welcome to Century Communities newest neighborhood featuring beautifully appointed 3 bed/2.5 bath townhomes. Home features upgraded flooring throughout the main level as well as laundry and baths, granite countertops, stainless steel appliances, blinds and a beautiful floor to ceiling shiplap fireplace with multiple settings. See why our homes are extremely sought after...Not only are the homes beautiful, but the location is amazing...walking distance to The Gwinett Braves stadium, top golf, the exhange at Gwinnett and so much more. The mall of georgia is four minutes from our location. Introductory pricing has been established, but hurry before pricing starts to increase. Come see as soon as possible. Ask agent about financing through our preferred lender Inspire Home Loans. All applicants must prequalify with our lender regardless of who they chose for their loan. All incentives are tied to prefer lender only. Hurry, this neighborhood will sell very quickly. We are now offering 5% incentive for primary homeowners with Inspire Home Loans. Ask agent for details. Investor loans to receive 3% with inspire home loans.
- Type:
- Single Family
- Sq.Ft.:
- 2,032
- Status:
- Active
- Beds:
- 5
- Lot size:
- 0.28 Acres
- Year built:
- 1986
- Baths:
- 2.00
- MLS#:
- 7418567
- Subdivision:
- Wildings
ADDITIONAL INFORMATION
BEAUTIFULLY RENOVATED RANCH HOME IN A GREAT LOCATION. CLOSE TO I-85, BOGG RD OPEN CONCEPT KITCHEN, EASY ACCESS TO SHOPPING, RESTAURANTS, ETC. LOTS OF CABINET SPACE AND LIGHTING IN THE KITCHEN. SPACIOUS BEDROOMS AND AN OVERSIZED MASTER BEDROOM. MASTER BEDROOM HAS INCLUDED WALK-IN CLOSET AND FULL BATH. PLUS JACUZZI BATH TUB NEW PAINT INSIDE, OUTSIDE, Front Porch, Rear Deck , NEW GARAGE DOOR/OPENER. NEW VANITIES IN both BATHROOM, NEW AIR CONDITIONER. New GRANITE COUNTERTOP. PAINTED GARAGE. READY TO MOVE IN NO HOA, NO RENTAL RESTRICTION
- Type:
- Single Family
- Sq.Ft.:
- 1,594
- Status:
- Active
- Beds:
- 3
- Lot size:
- 0.35 Acres
- Year built:
- 1998
- Baths:
- 3.00
- MLS#:
- 10333144
- Subdivision:
- Oakland Park
ADDITIONAL INFORMATION
Welcome to your beautifully remodeled ranch home nestled in a serene cul-de-sac within a well-established neighborhood with no HOA. This charming residence boasts modern vinyl siding that enhances its curb appeal, ensuring low maintenance and durability for years to come. Step inside to discover an inviting interior where every detail has been meticulously updated. The heart of the home features a stunning, fully renovated kitchen with sleek countertops, contemporary cabinetry, and state-of-the-art appliances, perfect for culinary enthusiasts and entertainers alike. The bathrooms have also been thoughtfully redesigned, including the master ensuite which showcases a luxurious full-tiled shower and a striking freestanding tub combo, offering a spa-like retreat within the comfort of your own home. Outside, the fenced backyard provides a private oasis ideal for outdoor gatherings, gardening, or simply unwinding after a long day. Imagine enjoying morning coffee or evening barbecues in this peaceful and secure outdoor space. Conveniently located minutes from Sugarloaf Parkway and Ronald Reagan Parkway, you can be to Duluth or Snellville in minutes! This home not only offers exceptional comfort and style but also the convenience of being close to everything you need. Zoned for one of Gwinnett's Magnet schools you won't want to miss the opportunity to make this exquisite ranch home yours. Schedule a showing today and experience firsthand the allure and elegance of this remarkable property.
- Type:
- Townhouse
- Sq.Ft.:
- 1,911
- Status:
- Active
- Beds:
- 3
- Lot size:
- 0.04 Acres
- Year built:
- 2017
- Baths:
- 3.00
- MLS#:
- 10333524
- Subdivision:
- Heritage Corners
ADDITIONAL INFORMATION
Welcome to Heritage Corners! Come live in complete privacy with plenty of space! Upon entry, the gallery foyer leads to the open concept main floor. The kitchen is a dream, featuring an oversized island, quartz countertops, stainless steel appliances, and a convenient pantry. The kitchen seamlessly connects to the family and dining rooms, featuring upgraded light fixtures. Steps away are doors to your private patio perfect for gathering or gardening. Upstairs, you'll find an expansive primary suite with a spacious walk-in closet and spa-like bath with separate tub/shower. Two additional bedrooms and full bath down the hall. Located just minutes from Downtown Lawrenceville! Happy Showing!
- Type:
- Single Family
- Sq.Ft.:
- 4,902
- Status:
- Active
- Beds:
- 5
- Lot size:
- 0.77 Acres
- Year built:
- 1998
- Baths:
- 4.00
- MLS#:
- 10333420
- Subdivision:
- Cramac Plantation
ADDITIONAL INFORMATION
BACK ON THE MARKET DUE TO NO FAULT OF SELLER offers a tremendous opportunity! Exceptional one level living with daylight bright finished terrace level includes a separate RV garage- REALLY AWESOME and dimensions are available! If you are a car enthusiast you easily can have 4+ cars garaged plus work space. A beautiful setting .77+- MOL acre in an enclave community of custom homes. 4 sides brick a massive sized owners suite and walk-in closet. The enormous great room was inspired by a love of entertaining. A HUGE full daylight terrace level offers tremendous finished space (tax record is incorrect) would easily accommodate 2 bedrooms plus living and storage spaces. Well chosen details throughout include truly separate owners bath vanity areas, plantation shutters, crown moulding and box trim millwork. Key ingredients in the kitchen offers custom hardwood cabinetry, cabinet pantry w/pull out shelves and a walk-in pantry, wood flooring and tons of countertop space. 2 HVAC Trane systems replaced in 2020. This is a rare find for accessible city living less than 2 miles to downtown Lawrenceville Sq. with restaurants and cafes and events, 2.7 miles to Northside Hospital Gwinnett, 4.3 miles to Gwinnett School of Mathematics, Science & Technology, and 5 miles to the Shoppes at Webb Gin you get the picture. HOA IS OPTIONAL! Well designed, a great floor plan, custom built now add your touches to make it extraordinary.
- Type:
- Single Family
- Sq.Ft.:
- n/a
- Status:
- Active
- Beds:
- 5
- Year built:
- 2024
- Baths:
- 4.00
- MLS#:
- 7416415
- Subdivision:
- Water Oak Estates
ADDITIONAL INFORMATION
This stunning new construction single-family home in Lawrenceville is your gateway to an exceptional lifestyle at Water Oak Estates. Serene luxury awaits as you enter the neighborhood, greeted by tranquil treetop views that set the tone for your luxurious escape. This home boasts an ideal location—just a quarter mile from Highway 316 for easy commutes, and within a 10-minute drive of both Kroger and Publix for all your grocery needs. Plus, the Mall of Georgia is just 25 minutes away for endless shopping and entertainment, and Chateau Elan, a world-class resort, spa, and winery, is within 25 minutes. The epitome of modern comfort, The Fleetwood on Basement Floorplan (Lot 140) offers 2533 sqft of well-designed space for entertaining and comfortable living. Be prepared to make memories in your new home this August-September! This expansive 5-bedroom, 4-bath home provides ample space for your family, with a guest room on the main floor. The open floor plan fosters connection and creates a light and airy atmosphere with a cozy fireplace. Enjoy stainless appliances, a backsplash, Revwood flooring on the main level, a butler’s pantry, and a mudroom. Guest comfort is ensured with a guest room on the main floor for visiting family and friends. Elegance abounds with a separate dining room featuring coffered ceilings for special family occasions. Revel in Revwood hardwood by Mohawk on the main level and stairs. Step into a spacious foyer that opens up to the family room, breakfast area, and chef’s dream kitchen with quartz countertops. The family room accommodates a warm fireplace, and a butler’s pantry leads to a walk-in pantry for your culinary needs. Upstairs luxury includes the Owner’s Retreat, a convenient laundry room, three secondary bedrooms, and a loft space for family entertainment. This home caters to the most discerning buyer with a Smart Home Package, inground sprinkler system, Deako lighting, Pest Band, and quartz countertops. Stock photos may have been used. Completion is expected in September/October 2024. Call today for information on seller incentives.
- Type:
- Single Family
- Sq.Ft.:
- 2,929
- Status:
- Active
- Beds:
- 5
- Year built:
- 2024
- Baths:
- 4.00
- MLS#:
- 10333146
- Subdivision:
- Water Oak Estates
ADDITIONAL INFORMATION
This stunning new construction single-family home in Lawrenceville is your gateway to an exceptional lifestyle at Water Oak Estates. Serene luxury awaits as you enter the neighborhood, greeted by tranquil treetop views that set the tone for your luxurious escape. This home boasts an ideal location-just a quarter mile from Highway 316 for easy commutes, and within a 10-minute drive of both Kroger and Publix for all your grocery needs. Plus, the Mall of Georgia is just 25 minutes away for endless shopping and entertainment, and Chateau Elan, a world-class resort, spa, and winery, is within 25 minutes. The epitome of modern comfort, The Fleetwood on Basement Floorplan (Lot 140) offers 2533 sqft of well-designed space for entertaining and comfortable living. Be prepared to make memories in your new home this August-September! This expansive 5-bedroom, 4-bath home provides ample space for your family, with a guest room on the main floor. The open floor plan fosters connection and creates a light and airy atmosphere with a cozy fireplace. Enjoy stainless appliances, a backsplash, Revwood flooring on the main level, a butler's pantry, and a mudroom. Guest comfort is ensured with a guest room on the main floor for visiting family and friends. Elegance abounds with a separate dining room featuring coffered ceilings for special family occasions. Revel in Revwood hardwood by Mohawk on the main level and stairs. Step into a spacious foyer that opens up to the family room, breakfast area, and chef's dream kitchen with quartz countertops. The family room accommodates a warm fireplace, and a butler's pantry leads to a walk-in pantry for your culinary needs. Upstairs luxury includes the Owner's Retreat, a convenient laundry room, three secondary bedrooms, and a loft space for family entertainment. This home caters to the most discerning buyer with a Smart Home Package, inground sprinkler system, Deako lighting, Pest Band, and quartz countertops. Stock photos may have been used. MOVE IN READY! Call today for information on seller incentives.
- Type:
- Single Family
- Sq.Ft.:
- n/a
- Status:
- Active
- Beds:
- 4
- Year built:
- 2023
- Baths:
- 3.00
- MLS#:
- 10333118
- Subdivision:
- Water Oak Estates
ADDITIONAL INFORMATION
This Stunning New Construction Single-Family Home in Lawrenceville is your Gateway to an Exceptional Lifestyle. Serene Luxury Awaits: Tranquil Treetop as you enter the neighborhood, Greeted by Breathtaking Views, Setting the Tone for your Luxurious Escape. Prime Location: This home boast an ideal location- just a quarter-mile from highway 316 for easy commutes, and within a 10 minute drive of both Kroger and Publix for all your grocery needs. Plus, the Mall of Georgia is just 25 minutes away for endless shopping and entertainment. Chateau Elan World Class Resort, Spa, Winery and Golf The Epitome of Modern Comfort: The Hampshire Floorplan lot 138 3110sqft: Welcome to this spacious well designed floor plan for entertaining and comfortable living. Move In - Be prepared to make memories in your new home this October-November 2024, Spacious Comfort This expansive 4 Bedroom/ 3 bath home on a basement offers ample space for your family with guest on the main. Open and Inviting: This open floor plan fosters connection and creates a light and airy atmosphere with a cozy fireplace. Stainless Appliances, Back-splash, Revwood flooring on the main. Butler's Pantry and Mud room! Enjoy the onsite amenities- Club house, swim-tennis, kiddie park. Buyer Approved! This home caters to the most sophisticated buyer with a Smart Home Package, Inground Sprinkler System, Deako Lighting, Pest Band and Quartz countertops, Stainless Whirlpool Appliances. Stock Photos used.
- Type:
- Single Family
- Sq.Ft.:
- n/a
- Status:
- Active
- Beds:
- 4
- Year built:
- 2023
- Baths:
- 3.00
- MLS#:
- 7416395
- Subdivision:
- Water Oak Estates
ADDITIONAL INFORMATION
This Stunning New Construction Single-Family Home in Lawrenceville is your Gateway to an Exceptional Lifestyle. Serene Luxury Awaits: Tranquil Treetop as you enter the neighborhood, Greeted by Breathtaking Views, Setting the Tone for your Luxurious Escape. Prime Location: This home boast an ideal location- just a quarter-mile from highway 316 for easy commutes, and within a 10 minute drive of both Kroger and Publix for all your grocery needs. Plus, the Mall of Georgia is just 25 minutes away for endless shopping and entertainment. Chateau Elan World Class Resort, Spa, Winery and Golf The Epitome of Modern Comfort: The Hampshire Floorplan lot 138 3110sqft: Welcome to this spacious well designed floor plan for entertaining and comfortable living. Move In - Be prepared to make memories in your new home this October-November 2024, Spacious Comfort This expansive 4 Bedroom/ 3 bath home on a basement offers ample space for your family with guest on the main. Open and Inviting: This open floor plan fosters connection and creates a light and airy atmosphere with a cozy fireplace. Stainless Appliances, Back-splash, Revwood flooring on the main. Butler's Pantry and Mud room! Enjoy the onsite amenities- Club house, swim-tennis, kiddie park. Buyer Approved! This home caters to the most sophisticated buyer with a Smart Home Package, Inground Sprinkler System, Deako Lighting, Pest Band and Quartz countertops, Stainless Whirlpool Appliances. Stock Photos used.
- Type:
- Townhouse
- Sq.Ft.:
- 1,856
- Status:
- Active
- Beds:
- 3
- Lot size:
- 0.03 Acres
- Year built:
- 2023
- Baths:
- 3.00
- MLS#:
- 10332763
- Subdivision:
- Inverness At Sugarloaf
ADDITIONAL INFORMATION
Luxury Townhomes. Under construction! Inverness at Sugarloaf in Lawrenceville is in a prime location in Gwinnett in the well garnered Grayson High school district. Located off Sugarloaf Parkway just across from Gwinnett fairgrounds where you will be filled with tons of Festivals & Fun Activities. Minutes to GA-20, Hwy 124 and Hwy 316, for great shopping plus beautiful parks. Local dining and unlimited shopping minutes away. These low maintenance townhomes feature 2-car garage and will offer 3-bedroom and even 4-bedroom plans, each designed for the way you live. The open concept main level includes an open kitchen and family room while bedrooms upstairs give you privacy and a place to retreat. You will never be too far from home with Home Is Connected at Your new home. Our homes are built with an industry leading suite of smart home products that keep you connected with the people and place you value most.
- Type:
- Single Family
- Sq.Ft.:
- 2,098
- Status:
- Active
- Beds:
- 4
- Lot size:
- 0.32 Acres
- Year built:
- 1988
- Baths:
- 3.00
- MLS#:
- 10332742
- Subdivision:
- Huntcliff
ADDITIONAL INFORMATION
Step into this inviting family room featuring a cozy fireplace, perfect for gatherings and relaxation. The eat-in kitchen boasts solid surface countertops, providing both functionality and elegance for your culinary adventures. Retreat to the primary bedroom, where you'll find a tray ceiling that adds a touch of sophistication. The ensuite bathroom offers a luxurious experience with a separate shower and a soaking tub, ideal for unwinding after a long day. The secondary bedrooms are generously sized, ensuring comfort for family members or guests. Additional highlights include a double garage with a partial basement, offering ample storage and potential for customization. Outside, the backyard is your private oasis, complete with a deck and patio, perfect for outdoor entertaining and leisure.
- Type:
- Townhouse
- Sq.Ft.:
- 1,866
- Status:
- Active
- Beds:
- 3
- Lot size:
- 0.03 Acres
- Year built:
- 2023
- Baths:
- 3.00
- MLS#:
- 10332681
- Subdivision:
- Inverness At Sugarloaf
ADDITIONAL INFORMATION
Luxury Townhomes. Under construction! Inverness at Sugarloaf in Lawrenceville is in a prime location in Gwinnett in the well garnered Grayson High school district. Located off Sugarloaf Parkway just across from Gwinnett fairgrounds where you will be filled with tons of Festivals & Fun Activities. Minutes to GA-20, Hwy 124 and Hwy 316, for great shopping plus beautiful parks. Local dining and unlimited shopping minutes away. These low maintenance townhomes feature 2-car garage and will offer 3-bedroom and even 4-bedroom plans, each designed for the way you live. The open concept main level includes an open kitchen and family room while bedrooms upstairs give you privacy and a place to retreat. You will never be too far from home with Home Is Connected at Your new home. Our homes are built with an industry leading suite of smart home products that keep you connected with the people and place you value most.
- Type:
- Single Family
- Sq.Ft.:
- n/a
- Status:
- Active
- Beds:
- 5
- Year built:
- 2024
- Baths:
- 4.00
- MLS#:
- 10332115
- Subdivision:
- Water Oak Estates
ADDITIONAL INFORMATION
New Construction. Water Oak Estates, where you'll be greeted by breathtaking treetop views as soon as you arrive. Our community offers a crystal-clear pool, a clubhouse for entertaining and plenty of opportunities for daily exercise, from tennis to leisurely walks, and a fantastic kiddie park for the little ones. Water Oak Estates is a welcoming neighborhood that feels like family. Conveniently located just minutes away from Hwy 316 and I-85, you'll have easy access to diverse range of dining options, from fast food to fine dining. Plus, there's shopping galore with 10 miles including malls and charming boutiques. We are in the Dacula and Archer school district. If you enjoy outdoor activities, you're in luck- we're just minutes from the State Park, and if golf is your passion, Chateau Elan Golf club is within 16 miles.. Summit: This plan has the wow factor: A Hidden Gem: Nestled off Sugarloaf Parkway, with easy access to Hwy 316, Athens and I-85 Description lot 174, 5bedroom/4baths, 2929sqft. Serene Strolls: Take daily strolls through this charming community. Scenic Views: Marvel at the breathtaking hilltop views Guest Comfort - Guest room on the main for visiting family and friends Elegance: Separate dining room with coffered ceilings, for special family occasions. Grand Entrance: Revel in Rev-wood Hardwood by Mohawk on the main and stairs. Step into a spacious foyer that opens up to the family room breakfast area and chef's dream kitchen with quartz countertops. Family room accommodates a warm fireplace. Butler's Delight: A butler pantry leading to a walk-in pantry for your culinary needs. Upstairs Luxury: The second floor boasts the Owner's Retreat, a convenient laundry room, three secondary bedrooms, and a loft space for family entertainment. Picky Buyer Approved: this home caters to the most discerning buyer with a Smart Home Package, Inground Sprinkler System, Deako Lighting, Pest Band and Quartz countertops. Move in and enjoy the holidays in your brand-new home!HURRY JUST FOR A LIMITED TIME ONLY SELLER OFFERING SPECIAL RATES AND CLOSING COST INCENTIVES. CALL FOR MORE DETALS.
- Type:
- Single Family
- Sq.Ft.:
- 2,929
- Status:
- Active
- Beds:
- 5
- Year built:
- 2024
- Baths:
- 4.00
- MLS#:
- 7415407
- Subdivision:
- Water Oak Estates
ADDITIONAL INFORMATION
New Construction. Water Oak Estates, where you'll be greeted by breathtaking treetop views as soon as you arrive. Our community offers a crystal-clear pool, a clubhouse for entertaining and plenty of opportunities for daily exercise, from tennis to leisurely walks, and a fantastic kiddie park for the little ones. Water Oak Estates is a welcoming neighborhood that feels like family. Conveniently located just minutes away from Hwy 316 and I-85, you'll have easy access to diverse range of dining options, from fast food to fine dining. Plus, there's shopping galore with 10 miles including malls and charming boutiques. We are in the Dacula and Archer school district. If you enjoy outdoor activities, you're in luck- we're just minutes from the State Park, and if golf is your passion, Chateau Elan Golf club is within 16 miles.. Summit: This plan has the wow factor: A Hidden Gem: Nestled off Sugarloaf Parkway, with easy access to Hwy 316, Athens and I-85 Description lot 174, 5bedroom/4baths, 2929sqft. Serene Strolls: Take daily strolls through this charming community. Scenic Views: Marvel at the breathtaking hilltop views Guest Comfort - Guest room on the main for visiting family and friends Elegance: Separate dining room with coffered ceilings, for special family occasions. Grand Entrance: Revel in Rev-wood Hardwood by Mohawk on the main and stairs. Step into a spacious foyer that opens up to the family room breakfast area and chef's dream kitchen with quartz countertops. Family room accommodates a warm fireplace. Butler's Delight: A butler pantry leading to a walk-in pantry for your culinary needs. Upstairs Luxury: The second floor boasts the Owner's Retreat, a convenient laundry room, three secondary bedrooms, and a loft space for family entertainment. Picky Buyer Approved: this home caters to the most discerning buyer with a Smart Home Package, Inground Sprinkler System, Deako Lighting, Pest Band and Quartz countertops. Move in and enjoy the holidays in your brand-new home!HURRY JUST FOR A LIMITED TIME ONLY SELLER OFFERING SPECIAL RATES AND CLOSING COST INCENTIVES. CALL FOR MORE DETALS.
- Type:
- Single Family
- Sq.Ft.:
- 4,336
- Status:
- Active
- Beds:
- 4
- Lot size:
- 0.24 Acres
- Year built:
- 2001
- Baths:
- 4.00
- MLS#:
- 10331994
- Subdivision:
- Knollwood Lakes
ADDITIONAL INFORMATION
Discover lake view living at its finest with this stunning property in Lawrenceville, featuring 5 bedrooms, 4 bathrooms, and a spacious partially finished basement. This home offers an office, sunroom, separate dining room. There is a double sided gas fireplace in the living room and sunroom! This beautifully maintained home offers an open floor plan that connects the updated kitchen-complete with stainless steel appliances and granite countertops to even a double oven with a warming drawer. The kitchen comes complete with Decor brand appliances! The oversized master bedroom offers plenty of space as well as a sitting area with extra closet space. The bathroom has a separate shower and jetted tub. Outdoors, enjoy a beautifully landscaped backyard with direct lake access. Nestled in a peaceful community, yet conveniently close to local amenities, this home combines privacy with accessibility, making it an ideal retreat for those seeking tranquility without sacrificing convenience. The roof is only 3 years old! Hardwood floors throughout the main level and the basement comes with beautiful ceramic tiles throughout. There is plenty of patio space as well as a deck with stairs.
- Type:
- Townhouse
- Sq.Ft.:
- 1,842
- Status:
- Active
- Beds:
- 3
- Year built:
- 2024
- Baths:
- 3.00
- MLS#:
- 7415150
- Subdivision:
- Azalea Square
ADDITIONAL INFORMATION
Welcome to Century Communities newest neighborhood featuring beautifully appointed 3 bed/2.5 bath townhomes. Home features upgraded flooring throughout the main level as well as laundry and baths, granite countertops, stainless steel appliances, blinds and a beautiful floor to ceiling shiplap fireplace with multiple settings. See why our homes are extremely sought after...Not only are the homes beautiful, but the location is amazing...walking distance to The Gwinett Braves stadium, top golf, the exhange at Gwinnett and so much more. The mall of georgia is four minutes from our location. Introductory pricing has been established, but hurry before pricing starts to increase. Come see as soon as possible. Ask agent about financing through our preferred lender Inspire Home Loans. All applicants must prequalify with our lender regardless of who they chose for their loan. All incentives are tied to prefer lender only. Hurry, this neighborhood will sell very quickly. We are now offering 5% incentive for primary homeowners with Inspire Home Loans. Ask agent for details. Investor loans to receive 3% with inspire home loans.
- Type:
- Townhouse
- Sq.Ft.:
- 1,842
- Status:
- Active
- Beds:
- 3
- Year built:
- 2024
- Baths:
- 3.00
- MLS#:
- 7415146
- Subdivision:
- Azalea Square
ADDITIONAL INFORMATION
Welcome to Century Communities newest neighborhood featuring beautifully appointed 3 bed/2.5 bath townhomes. Home features upgraded flooring throughout the main level as well as laundry and baths, granite countertops, stainless steel appliances, blinds and a beautiful floor to ceiling shiplap fireplace with multiple settings. See why our homes are extremely sought after...Not only are the homes beautiful, but the location is amazing...walking distance to The Gwinett Braves stadium, top golf, the exhange at Gwinnett and so much more. The mall of georgia is four minutes from our location. Introductory pricing has been established, but hurry before pricing starts to increase. Come see as soon as possible. Ask agent about financing through our preferred lender Inspire Home Loans. All applicants must prequalify with our lender regardless of who they chose for their loan. All incentives are tied to prefer lender only. Hurry, this neighborhood will sell very quickly. We are now offering 3% incentive for primary homeowners and 1% with Inspire Home Loans. Ask agent for details
- Type:
- Townhouse
- Sq.Ft.:
- 1,842
- Status:
- Active
- Beds:
- 3
- Year built:
- 2024
- Baths:
- 3.00
- MLS#:
- 7415133
- Subdivision:
- Azalea Square
ADDITIONAL INFORMATION
Welcome to Century Communities newest neighborhood featuring beautifully appointed 3 bed/2.5 bath townhomes. Home features upgraded flooring throughout the main level as well as laundry and baths, granite countertops, stainless steel appliances, blinds and a beautiful floor to ceiling shiplap fireplace with multiple settings. See why our homes are extremely sought after...Not only are the homes beautiful, but the location is amazing...walking distance to The Gwinett Braves stadium, top golf, the exhange at Gwinnett and so much more. The mall of georgia is four minutes from our location. Introductory pricing has been established, but hurry before pricing starts to increase. Come see as soon as possible. Ask agent about financing through our preferred lender Inspire Home Loans. All applicants must prequalify with our lender regardless of who they chose for their loan. All incentives are tied to prefer lender only. Hurry, this neighborhood will sell very quickly. We are now offering 5% incentive for primary homeowners with Inspire Home Loans. Ask agent for details
Price and Tax History when not sourced from FMLS are provided by public records. Mortgage Rates provided by Greenlight Mortgage. School information provided by GreatSchools.org. Drive Times provided by INRIX. Walk Scores provided by Walk Score®. Area Statistics provided by Sperling’s Best Places.
For technical issues regarding this website and/or listing search engine, please contact Xome Tech Support at 844-400-9663 or email us at [email protected].
License # 367751 Xome Inc. License # 65656
[email protected] 844-400-XOME (9663)
750 Highway 121 Bypass, Ste 100, Lewisville, TX 75067
Information is deemed reliable but is not guaranteed.

The data relating to real estate for sale on this web site comes in part from the Broker Reciprocity Program of Georgia MLS. Real estate listings held by brokerage firms other than this broker are marked with the Broker Reciprocity logo and detailed information about them includes the name of the listing brokers. The broker providing this data believes it to be correct but advises interested parties to confirm them before relying on them in a purchase decision. Copyright 2024 Georgia MLS. All rights reserved.
Lawrenceville Real Estate
The median home value in Lawrenceville, GA is $404,000. This is higher than the county median home value of $368,000. The national median home value is $338,100. The average price of homes sold in Lawrenceville, GA is $404,000. Approximately 44.69% of Lawrenceville homes are owned, compared to 50.15% rented, while 5.16% are vacant. Lawrenceville real estate listings include condos, townhomes, and single family homes for sale. Commercial properties are also available. If you see a property you’re interested in, contact a Lawrenceville real estate agent to arrange a tour today!
Lawrenceville, Georgia has a population of 30,299. Lawrenceville is less family-centric than the surrounding county with 27.93% of the households containing married families with children. The county average for households married with children is 38.62%.
The median household income in Lawrenceville, Georgia is $51,242. The median household income for the surrounding county is $75,853 compared to the national median of $69,021. The median age of people living in Lawrenceville is 33 years.
Lawrenceville Weather
The average high temperature in July is 89.1 degrees, with an average low temperature in January of 30.7 degrees. The average rainfall is approximately 52.3 inches per year, with 1.2 inches of snow per year.
