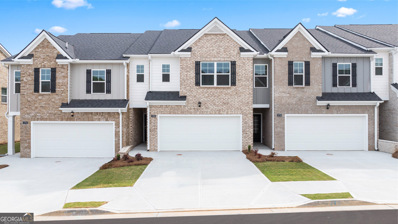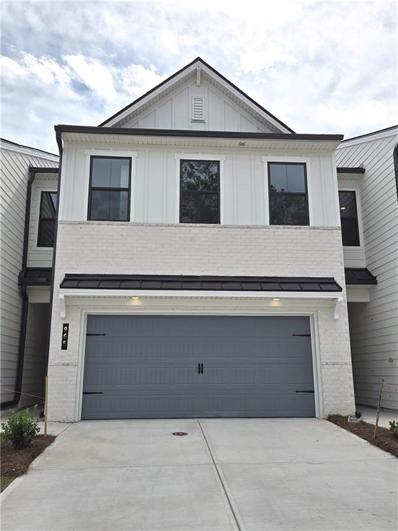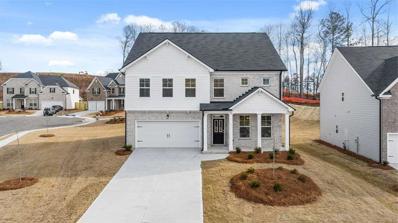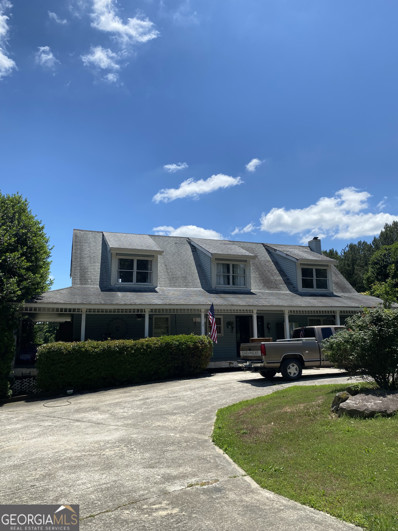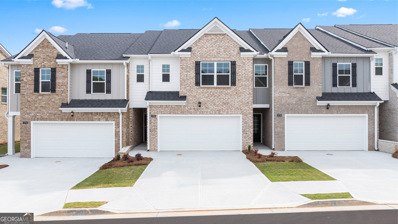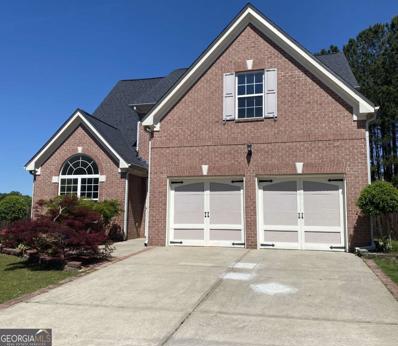Lawrenceville GA Homes for Sale
- Type:
- Single Family
- Sq.Ft.:
- 2,447
- Status:
- Active
- Beds:
- 4
- Lot size:
- 0.25 Acres
- Year built:
- 2024
- Baths:
- 3.00
- MLS#:
- 7423805
- Subdivision:
- Stratford Square
ADDITIONAL INFORMATION
Herron Cottage-New construction open concept with granite countertops in the kitchen 42" cabinets with a large island over looking the family room. Fireplace in the living room, SPC hardwoods throughout the main floor, carpet in the bedrooms and ceramic tile in the bathrooms and laundry room. 4 bedrooms and 2.5 bathroom plenty of room for a large family. Don't miss this opportunity to own new construction single family home in Lawrenceville!! STOCK PHOTOS this homes will not be ready til January 2025, presale and customize to your style. Special financing with preferred lender 4.18% interest rates available
- Type:
- Single Family
- Sq.Ft.:
- 4,923
- Status:
- Active
- Beds:
- 5
- Lot size:
- 4.4 Acres
- Year built:
- 1986
- Baths:
- 4.00
- MLS#:
- 10336270
- Subdivision:
- None
ADDITIONAL INFORMATION
Located on over 4 acres. Come make this home your own! Private home located conveniently close to Sugarloaf Parkway, this private residence offers an oversized, eat-in kitchen with white cabinets with view of the family room, glass sun-porch and keeping room. Both the family room and keeping room have fireplaces. The main floor also offers a comfortable guest room or office and full bathroom. The 2nd floor features an oversized primary offering dual closets ensuite bathroom with double vanities, separate tub, and shower. There are two additional large bedrooms and a bathroom on this level, as well as the laundry room. The finished, daylight basement includes an in-law suite, full kitchen and bath with both interior and exterior access. There is ample parking, too with a 2-car garage and side parking area. This property has great potential.
- Type:
- Single Family
- Sq.Ft.:
- 2,558
- Status:
- Active
- Beds:
- 4
- Year built:
- 2024
- Baths:
- 3.00
- MLS#:
- 10333146
- Subdivision:
- Water Oak Estates
ADDITIONAL INFORMATION
FLASH SALE! Stunning Fleetwood Home at Water Oak Estates! Lot 140, 2558 sqft. Limited Time Only! Don't miss this incredible opportunity to own a brand new 4-bedroom, 3bath home with an Oversized Bonus Room. Point of Interest: Kroger and Publix within 2miles, Several Parks featuring aquatic center, sports fields, picnic areas and community centers, Flying -disc golf course, Trails, Fishing, Horseshoe pit and Playground. 4.7 star rating on google maps. Downtown Lawrenceville Lawn - City Park known for summer events, Middle and High School Dacula, Alcova Elementary. Mall of Georgia, Costco, Your pick of Restaurants all within minutes from your new home. SMART HOME FEATURES INCLUDED: Experience the future with our Smart Home Package for ultimate convenience and peace of mind. MAIN LEVEL LIVING: Enjoy the flexibility of a bedroom and full bath on the main level, perfect for guest or multi- generational living. Elegant Design: Two story foyer, Coffered ceiling in the ding room, 2" Wood Faux Blinds, Fireplace in Family room open to Kitchen and Dinette area Gourmet Kitchen: Stunning Quartz Island, Stainless Whirlpool Appliances Luxury Flooring- Revwood Mohawk flooring throughout, Tile in Bathrooms and Laundry Room Spacious Owner's Suite- Retreat to your own private oasis with an oversized owner's suite. Outdoor Living: Relax on your 10x24 Covered porch with ceiling fans included Community Amenities: Enjoy the resort-style lifestyle with access to the community Club House, Swimming Pool, Tennis Courts, and Kiddie Park! Call for details on Seller Incentives! Write in January close in February! Limited Time! Stock Photo's Basement: Stubbed, Electrical and Plumbing ready. Indoor and Outside Basement Door
- Type:
- Townhouse
- Sq.Ft.:
- 1,866
- Status:
- Active
- Beds:
- 3
- Lot size:
- 0.03 Acres
- Year built:
- 2023
- Baths:
- 3.00
- MLS#:
- 10332681
- Subdivision:
- Inverness At Sugarloaf
ADDITIONAL INFORMATION
Luxury Townhomes. Under construction! Inverness at Sugarloaf in Lawrenceville is in a prime location in Gwinnett in the well garnered Grayson High school district. Located off Sugarloaf Parkway just across from Gwinnett fairgrounds where you will be filled with tons of Festivals & Fun Activities. Minutes to GA-20, Hwy 124 and Hwy 316, for great shopping plus beautiful parks. Local dining and unlimited shopping minutes away. These low maintenance townhomes feature 2-car garage and will offer 3-bedroom and even 4-bedroom plans, each designed for the way you live. The open concept main level includes an open kitchen and family room while bedrooms upstairs give you privacy and a place to retreat. You will never be too far from home with Home Is Connected at Your new home. Our homes are built with an industry leading suite of smart home products that keep you connected with the people and place you value most.
- Type:
- Single Family
- Sq.Ft.:
- 2,929
- Status:
- Active
- Beds:
- 5
- Year built:
- 2024
- Baths:
- 4.00
- MLS#:
- 10332115
- Subdivision:
- Water Oak Estates
ADDITIONAL INFORMATION
FLASH SALE! The Impressive Two Story Summit Home at Water Oak Estates! Lot 110, 2929 sqft. Limited Time Only! MOVE IN READY! Guest/Full Bath on Main! Don't miss this incredible opportunity to own a brand new 5-bedroom, 4 bath home with Huge Loft. Point of Interest: Kroger and Publix within 2miles, Several Parks featuring aquatic center, sports fields, picnic areas and community centers, Flying -disc golf course, Trails, Fishing, Horseshoe pit and Playground. 4.7 star rating on google maps. Downtown Lawrenceville Lawn - City Park known for summer events, Middle and High School Dacula, Alcova Elementary. Mall of Georgia, Costco, Your pick of Restaurants all within minutes from your new home. SMART HOME FEATURES INCLUDED: Experience the future with our Smart Home Package for ultimate convenience and peace of mind. MAIN LEVEL LIVING: Enjoy the flexibility of a bedroom and full bath on the main level, perfect for guest or multi- generational living. Elegant Design: Two story foyer, Coffered ceiling in the ding room, 2" Wood Faux Blinds, Fireplace in Family room open to Kitchen and Dinette area Gourmet Kitchen: Stunning Quartz Island, Stainless Whirlpool Appliances Luxury Flooring- Revwood Mohawk flooring throughout, Tile in Bathrooms and Laundry Room Spacious Owner's Suite- Retreat to your own private oasis with an Large Owner's Suite. Outdoor Living: Relax on your 10x24 Covered porch with ceiling fans included Too Many Options to List:- Must See it to believe it! Community Amenities: Enjoy the resort-style lifestyle with access to the community Club House, Swimming Pool, Tennis Courts, and Kiddie Park! Call for details on Seller Incentives! Write in January close in February! Limited Time! Stock Photo's Basement: Stubbed, Electrical and Plumbing ready. Indoor and Outside Basement Door
- Type:
- Townhouse
- Sq.Ft.:
- 1,842
- Status:
- Active
- Beds:
- 3
- Year built:
- 2024
- Baths:
- 3.00
- MLS#:
- 7415146
- Subdivision:
- Azalea Square
ADDITIONAL INFORMATION
Welcome to Century Communities newest neighborhood featuring beautifully appointed 3 bed/2.5 bath townhomes. Home features upgraded flooring throughout the main level as well as laundry and baths, granite countertops, stainless steel appliances, blinds and a beautiful floor to ceiling shiplap fireplace with multiple settings. See why our homes are extremely sought after...Not only are the homes beautiful, but the location is amazing...walking distance to The Gwinett Braves stadium, top golf, the exhange at Gwinnett and so much more. The mall of georgia is four minutes from our location. Introductory pricing has been established, but hurry before pricing starts to increase. Come see as soon as possible. Ask agent about financing through our preferred lender Inspire Home Loans. All applicants must prequalify with our lender regardless of who they chose for their loan. All incentives are tied to prefer lender only. Hurry, this neighborhood will sell very quickly. We are now offering 3% incentive for primary homeowners and 1% with Inspire Home Loans. Ask agent for details
Open House:
Wednesday, 2/19 8:00-7:00PM
- Type:
- Single Family
- Sq.Ft.:
- 1,950
- Status:
- Active
- Beds:
- 4
- Lot size:
- 0.4 Acres
- Year built:
- 1999
- Baths:
- 3.00
- MLS#:
- 10330132
- Subdivision:
- Willow Bend
ADDITIONAL INFORMATION
Welcome to this elegant and comfortable property. Upon entering, you'll notice the serene elegance of the neutral color scheme, offering a blank canvas to personalize your beautiful home. The welcoming living room features a cozy fireplace, perfect for relaxing on cool evenings. The modern kitchen is a delight, with an eye-catching accent backsplash for all your kitchen essentials. The primary bathroom is a sanctuary with double sinks, a separate tub, and a shower, reminiscent of a spa experience every day. Outside, a deck awaits, ideal for entertaining or simply enjoying the surroundings. This property combines practicality with sophisticated taste, offering a stylish and harmonious lifestyle. Don't miss out on this incredible opportunity!
- Type:
- Single Family
- Sq.Ft.:
- 3,200
- Status:
- Active
- Beds:
- 5
- Year built:
- 2024
- Baths:
- 4.00
- MLS#:
- 7413190
- Subdivision:
- ALCOVY VILLAGE
ADDITIONAL INFORMATION
Rockhaven Homes presents: THE LEIGHTON! This stunning home features 5 Bedroom/4 Full Bathrooms, 3 Sides brick, with covered rear Patio, Media Room, Gourmet Kitchen with Double Wall Mount Ovens, Huge Master Closet with dual windows. FULL UNFINISHED DAYLIGHT BASEMENT. This magnificent brick home offers luxurious features and thoughtful design elements, perfect for comfortable and stylish living. Upon entry, you are greeted by a guest bedroom and a full bathroom on the main level, providing convenience and privacy for multigenerational living arrangements. The layout includes formal separate living and dining rooms, ideal for hosting gatherings or enjoying intimate dinners. At the heart of the home is a spacious family room featuring a sleek floating fireplace that adds warmth and ambiance to the space. The beautiful gourmet kitchen is equipped with 42" cabinets with crown moldings, granite countertops, and a large kitchen island, offering ample workspace for meal preparation and entertaining. On the upper level, you'll discover a haven of relaxation and entertainment in the media room, a cozy retreat perfect for movie nights. The highlight of the upper level is the expansive owner’s suite with 9-foot vaulted ceilings and huge walk-in closets with dual windows, providing abundant storage space for your wardrobe essentials. The master bathroom features a tiled spa shower and a separate tub for ultimate relaxation. 3 SIDED BRICK HOMES
- Type:
- Single Family
- Sq.Ft.:
- 2,873
- Status:
- Active
- Beds:
- 4
- Lot size:
- 0.25 Acres
- Year built:
- 2024
- Baths:
- 3.00
- MLS#:
- 7408993
- Subdivision:
- Water Oak Estates
ADDITIONAL INFORMATION
FLASH SALE! The Impressive Two Story Edison Home at Water Oak Estates! Lot 95, 2873 sqft. Limited Time Only! MOVE IN READY! Owner's Suite on Main! Don't miss this incredible opportunity to own a brand new 4-bedroom, 3.5 bath home with Huge Loft. Point of Interest: Kroger and Publix within 2miles, Several Parks featuring aquatic center, sports fields, picnic areas and community centers, Flying -disc golf course, Trails, Fishing, Horseshoe pit and Playground. 4.7 star rating on google maps. Downtown Lawrenceville Lawn - City Park known for summer events, Middle and High School Dacula, Alcova Elementary. Mall of Georgia, Costco, Your pick of Restaurants all within minutes from your new home. SMART HOME FEATURES INCLUDED: Experience the future with our Smart Home Package for ultimate convenience and peace of mind. MAIN LEVEL LIVING- Owner's Suite on Main, Double Sinks in Owner's Spa, Separate Tile Shower, Soaking Tub ad Large Walk in Closet. Laundry on Main, Mud Room Entrance from Garage, Easy Organization including built in Desk Area. Second Floor Retreat: Spacious Loft Area, Two Additional Bedrooms and One Bedroom Suite Out-Door Oasis: Enjoy the outdoors under 10x24 Covered Patio- Perfect for relaxing or entertaining. Private Backyard- Plenty of space to enjoy for creating a outdoor Oasis Gourmet Kitchen: Stunning Quartz Island, Stainless Whirlpool Appliances Luxury Flooring- Revwood Mohawk flooring throughout, Tile in Bathrooms and Laundry Room Community Amenities: Enjoy the resort-style lifestyle with access to the community Club House, Swimming Pool, Tennis Courts, and Kiddie Park! Call for details on Seller Incentives! Write in January close in February! Limited Time! Stock Photo's
- Type:
- Single Family
- Sq.Ft.:
- 2,134
- Status:
- Active
- Beds:
- 4
- Lot size:
- 0.27 Acres
- Year built:
- 1998
- Baths:
- 3.00
- MLS#:
- 7408284
- Subdivision:
- Huntington Falls
ADDITIONAL INFORMATION
Wow, Great Location, Lake House with partial finished basement designed for two bedroom apartment with lake front view.Close to Ga. 20, 316, Mall of Ga, Gwinnett Medical and Tech schools. Formal Living, Dining and Separate Family Room. Master has sitting room, his and her closets and his and her vanities. Garden Tub and Separate Shower. Property backs up to Community lake with a private fenced yard . Nice Subdivision with swim and tennis
- Type:
- Single Family
- Sq.Ft.:
- 3,888
- Status:
- Active
- Beds:
- 4
- Lot size:
- 0.38 Acres
- Year built:
- 1999
- Baths:
- 3.00
- MLS#:
- 7406847
- Subdivision:
- Hamlet at Rock Springs
ADDITIONAL INFORMATION
ASSUMABLE LOAN!!! UPDATED!!!! Looking for updated at a great price? Your ideal home, perfectly located at the end of a peaceful cul-de-sac has hit the market! Hamlet at Rock Springs is conveniently located just minutes from the Mall of Georgia, Coolray Field, Gwinnett Exchange, major highways (I-85, I-985, Highway 316), and a diverse range of dining and shopping options, this property offers an exceptional combination of accessibility and quiet living. As you step inside you'll be welcomed by an abundance of natural light, creating a bright and inviting atmosphere throughout. The home has been upgraded with a new roof, fresh exterior paint, and new carpet upstairs. The kitchen features a new dishwasher, stove, and microwave, complemented by ample storage and extra cabinets. The main floor features beautiful finished hardwood floors which accentuate the beauty of this great property. A full finished basement offers an excellent opportunity for a potential in-law suite or game room and plenty of storage. This home is ready for new owners to love it as much as our Sellers did! Terrific schools and the swim/tennis amenities make it a sought after neighborhood and community! New A/C system eliminates worry and ensures comfort throughout the year. Many will be happy to know that this home is close to Collins Hill High School, celebrated as the top high school for football in the area. Whether you have budding athletes or simply enjoy the thrill of high school sports, this location is perfect. With its unmatched location and outstanding features, this property is one you don't want to miss.
- Type:
- Single Family
- Sq.Ft.:
- 3,483
- Status:
- Active
- Beds:
- 5
- Lot size:
- 0.26 Acres
- Year built:
- 2004
- Baths:
- 3.00
- MLS#:
- 10316769
- Subdivision:
- Great River/Tribble Mill Ph 02
ADDITIONAL INFORMATION
Beautiful 5-bedroom, 3-bathroom very well-maintained home in the Great River @ Tribble Mill community on larger lots. With easy access to nearby parks, shopping centers, and dining options, this residence provides a wonderful opportunity for a cozy and convenient lifestyle. Tribble Mill Park is just a short distance away and offers 700 acres, a fishing lake, a boat ramp, Ozora Meadows, a playground, pavilions, a 3.4-mile paved trail for equestrian and biking, and more. Conveniently located only 4 minutes from Sugarloaf Parkway!
- Type:
- Single Family
- Sq.Ft.:
- n/a
- Status:
- Active
- Beds:
- 5
- Year built:
- 2024
- Baths:
- 4.00
- MLS#:
- 7407277
- Subdivision:
- Water Oak Estates
ADDITIONAL INFORMATION
This stunning new construction single-family home in Lawrenceville is your gateway to an exceptional lifestyle. Serene Luxury Awaits: Tranquil Treetop as you enter the neighborhood, greeted by breathtaking views, setting the tone for your luxurious escape. Prime Location: This home boasts an ideal location- just a quarter mile from highway 316 for easy commutes, and within a 10-minute drive of both Kroger and Publix for all your grocery needs. Plus, the Mall of Georgia is just 25 minutes away for endless shopping and entertainment. Chateau Elan World Class Resort, Spa and winery within 25 minutes. The Epitome of Modern Comfort: The Summit Floorplan lot 87- 2929 sqft: Welcome to the spacious well designed for entertaining and comfortable living. Move In - Be prepared to make memories in your new home this September! Spacious Comfort: This expansive 5 Bedroom/4bath home offers ample space for your family with guest on the main. Open and Inviting: This open floor plan fosters connection and creates a light and airy atmosphere with a cozy fireplace. Stainless Appliances, Back-splash, Revwood flooring on the main. Butler's Pantry and Mud room! Guest Comfort - Guest room on the main for visiting family and friends Elegance: Separate dining room with coffered ceilings, for special family occasions Grand Entrance: Revel in Rev-wood Hardwood by Mohawk on the main and stairs. Step into a spacious foyer that opens up to the family room breakfast area and chef's dream kitchen with quartz countertops. Family room accommodates a warm fireplace. Butler's Delight: A butler pantry leading to a walk-in pantry for your culinary needs Upstairs Luxury: The second floor boasts the Owner's Retreat, a convenient laundry room, three secondary bedrooms, and a loft space for family entertainment. Picky Buyer Approved: this home caters to the most discerning buyer with a Smart Home Package, Inground Sprinkler System, Deako Lighting, Pest Band and Quartz countertops. Home for the Holiday's: Move in and enjoy the holidays in your brand-new home! Stock Phots may have been used. - September completion.
- Type:
- Single Family
- Sq.Ft.:
- 2,417
- Status:
- Active
- Beds:
- 3
- Lot size:
- 10.37 Acres
- Year built:
- 1986
- Baths:
- 4.00
- MLS#:
- 10307982
- Subdivision:
- Callie Still
ADDITIONAL INFORMATION
For sale: A 10.47-acre equestrian estate or potential subdivision development in Gwinnett County. Located off Callie Still Road in a nice area with good schools. Features: * Single dwelling home * 3744 sq. ft. of living space with a 1200 sq. ft. partial daylight basement * Home needs updates * 3 separate horse-ready areas, fenced and cross-fenced * Ready for site development if buyer wants Thank you.
- Type:
- Single Family
- Sq.Ft.:
- 4,150
- Status:
- Active
- Beds:
- 4
- Lot size:
- 0.58 Acres
- Year built:
- 2021
- Baths:
- 5.00
- MLS#:
- 10307318
- Subdivision:
- None
ADDITIONAL INFORMATION
Welcome to this luxurious, custom build home with an open and airy floor plan filled with sunlight and outstanding finishes. The lavish owners' suite sits on the main floor boasting with features of high-end living - from heated floors, and rain shower, to the oversized closet. Four bedrooms all with ensuite bath and walk-in closets, media room, and large bonus room. There are two laundry area, a 3 car garage, foam insulated, energy efficient. Conveniently located between I-85 and Hwy 316. Close to the Mall of Georgia. Great school district, restaurants, and shopping. NO HOA. This home is a must see!
- Type:
- Townhouse
- Sq.Ft.:
- 2,009
- Status:
- Active
- Beds:
- 3
- Year built:
- 2024
- Baths:
- 3.00
- MLS#:
- 10306733
- Subdivision:
- Inverness At Sugarloaf
ADDITIONAL INFORMATION
DOWNPAYMENT ASSISTANCE IS AVAILABLE, RESTRICTIONS APPLY. FINISHED LOWER LEVEL! Starting in the $380s, currently the LOWEST priced new homes and the LOWEST FIXED interest rates anywhere. In a fantastic school district. Basement options available. Experience the elegance of this homesite featuring a stunning 3-bedroom, 2.5-bath home. The spacious primary bedroom is designed to accommodate a king-size bed and boasts a walk-in closet for ample storage. Indulge in the spa-like ensuite bathroom, offering a serene retreat after a long day. The gourmet chef's kitchen is ideal for entertaining, perfect for hosting holiday celebrations and gatherings. With an open-concept layout and large windows throughout, the home is bathed in natural light, creating a warm and inviting ambiance. Don't miss out on this luxurious home within your desired price range. Great schools, pool, cabana, sidewalks, playgrounds, water fountains , manicured grounds, dog park, and close to shopping and parks. The Shoppes at Web Gin - 7 minutes, Sprouts - 7 minutes, Publix - 8 minutes, Kroger - 6 minutes , Sam club - 10 minutes , Target - 11 minutes, Tribble Park -9 minutes, SugarLoaf Mills -13 minutes. Now is the time..
- Type:
- Single Family
- Sq.Ft.:
- 1,963
- Status:
- Active
- Beds:
- 4
- Lot size:
- 0.25 Acres
- Year built:
- 1990
- Baths:
- 3.00
- MLS#:
- 10303867
- Subdivision:
- CAMDEN SQUARE
ADDITIONAL INFORMATION
Welcome to your charming dream home! This property features a cozy fireplace that adds to the inviting atmosphere of the living area. The fresh paint inside and out has a neutral color scheme that complements any style, creating a warm and welcoming feel. The primary bathroom is elegant with practical yet stylish double sinks for maximum functionality. The separate tub and shower provide a spa-like experience. Recent upgrades include new flooring, refreshing the home while maintaining its unique charm. Step outside to a lovely patio, perfect for relaxation or entertaining under the open sky. This home combines style and comfort for an exceptional living experience. Don't miss out on this wonderful property; it could be your dream come true.
Open House:
Wednesday, 2/19 8:00-7:00PM
- Type:
- Townhouse
- Sq.Ft.:
- 1,422
- Status:
- Active
- Beds:
- 3
- Lot size:
- 0.1 Acres
- Year built:
- 1996
- Baths:
- 3.00
- MLS#:
- 10288452
- Subdivision:
- VINTAGE POINTE 01
ADDITIONAL INFORMATION
Welcome to your future home, where elegance meets comfort. The living room features a cozy fireplace, perfect for chilly evenings. The home boasts a neutral color paint scheme that complements the new flooring throughout. The primary bathroom is a relaxing retreat with double sinks, providing ample space for your morning routine. Fresh interior paint adds to the charm of this delightful home. This property blends style and functionality perfectly, ready to be filled with new memories.
- Type:
- Townhouse
- Sq.Ft.:
- 1,866
- Status:
- Active
- Beds:
- 3
- Lot size:
- 0.03 Acres
- Year built:
- 2023
- Baths:
- 3.00
- MLS#:
- 10286917
- Subdivision:
- Inverness At Sugarloaf
ADDITIONAL INFORMATION
Luxury Townhomes. Under construction! Inverness at Sugarloaf in Lawrenceville is in a prime location in Gwinnett in the well garnered Grayson High school district. Located off Sugarloaf Parkway just across from Gwinnett fairgrounds where you will be filled with tons of Festivals & Fun Activities. Minutes to GA-20, Hwy 124 and Hwy 316, for great shopping plus beautiful parks. Local dining and unlimited shopping minutes away. These low maintenance townhomes feature 2-car garage and will offer 3-bedroom and even 4-bedroom plans, each designed for the way you live. The open concept main level includes an open kitchen and family room while bedrooms upstairs give you privacy and a place to retreat. You will never be too far from home with Home Is Connected at Your new home. Our homes are built with an industry leading suite of smart home products that keep you connected with the people and place you value most.
- Type:
- Single Family
- Sq.Ft.:
- 2,516
- Status:
- Active
- Beds:
- 5
- Year built:
- 1998
- Baths:
- 3.00
- MLS#:
- 10284990
- Subdivision:
- Hadaway
ADDITIONAL INFORMATION
Short Sale ! Offer Deadline 02/17/2025. Multiple Offers Received! Bring your best OFFER!COME HOME to this READY to MOVE IN CULDESAC BRICK FRONT featuring a MASTER ON THE MAIN, plus an Additional BEDROOM on the main great for a small child, or in-laws. Three Full Bathrooms. 2 Bedrooms Upstairs with a BONUS BEDROOM-DEN-Office/FLEX ROOM! Separate Dining Room and Eat in Kitchen with a BAR. HARDWOOD FLOORS! Huge Yard...Elevated Landscaping. Swimming and Tennis in the Front of the Community.
- Type:
- Single Family
- Sq.Ft.:
- 2,762
- Status:
- Active
- Beds:
- 4
- Lot size:
- 0.45 Acres
- Year built:
- 1986
- Baths:
- 3.00
- MLS#:
- 10283753
- Subdivision:
- Hearthstone
ADDITIONAL INFORMATION
Welcome to Hearthstone in the Collins Hill school district! This 4 bedroom, 2.5 bath home is situated on a cul-de-sac in a quiet neighborhood. As you enter the home, take a few steps up into the grand, fireside family room with vaulted ceiling and connected to the dining room with large windows. The kitchen, boasting tile backsplash, granite countertops, stainless steel appliances, and breakfast area, is just steps away. On the same level is the ownerCOs suite boasting hardwood floors, private access to the deck, and a bath with dual vanities and large soaking tub. Complete this floor are two secondary bedrooms and full bath. Downstairs is an additional bedroom. Completing the lower level is a powder room and laundry room. Outside the spacious deck overlooks the large backyard with wood fence.
- Type:
- Single Family
- Sq.Ft.:
- n/a
- Status:
- Active
- Beds:
- 5
- Lot size:
- 0.31 Acres
- Year built:
- 2003
- Baths:
- 3.00
- MLS#:
- 10287683
- Subdivision:
- SPRING VLY
ADDITIONAL INFORMATION
Welcome to this beautiful 5 bedroom, 3 full bath, all brick home on an oversized and private yard. This property has been well maintained by its original owner. Kitchen with granite countertops, kitchen island, and view to the living room. Large master bedroom with double vanity, garden tub, and a separate shower. Guest bedroom on the main floor with walk in closet and a full bath with a shower. All other bedrooms upstairs are good size with high ceiling. Property is located in a quiet subdivision with easy highway access in addition to the convenience of nearby shops, retailers, restaurants and parks.
- Type:
- Condo
- Sq.Ft.:
- 1,662
- Status:
- Active
- Beds:
- 3
- Lot size:
- 0.01 Acres
- Year built:
- 2005
- Baths:
- 3.00
- MLS#:
- 10287670
- Subdivision:
- TREYMONT/SUGARLOAF
ADDITIONAL INFORMATION
Welcome to this inviting property where comfort and style harmonize. Swathed in a neutral color paint scheme, the home gives a sense of warmth, brightness, and spaciousness. The primary bathroom comes with the luxury of double sinks, a key feature for streamlining your morning routine. A thoughtful design is showcased in the primary bathroom that features a separate tub and shower, providing a spa-like atmosphere for relaxation and pampering. Attention to details is further exemplified by the fresh interior paint that breathes new life into the property, reflecting meticulous maintenance and care. Closing the day in such a well-taken-care-of home will procure an unmatched sense of satisfaction and comfort. Make this charming property your sanctuary, because living here means enjoying the small luxuries that make everyday life a bit more special.
- Type:
- Townhouse
- Sq.Ft.:
- 1,944
- Status:
- Active
- Beds:
- 4
- Lot size:
- 0.03 Acres
- Year built:
- 2023
- Baths:
- 4.00
- MLS#:
- 7356579
- Subdivision:
- Towns At Enclave
ADDITIONAL INFORMATION
Gated Community! Move-in Ready! This stunning 3-story architecturally designed 4 bedroom and 3.5 bathroom home nestled in the heart of Lawrenceville is a homeowner's dream. It has all of the bells and whistles. The first level exhibits a large bedroom with walk-in closet and full bathroom with granite counter, tile floor, and soaking tub with tile surround. The unparalleled open-concept second level features a well-appointed family room with picturesque fireplace, lofty dining area, and charming kitchen that boasts giant island with granite countertop, 42" upper cabinets with soft-close doors, tile backsplash, stainless steel appliances, walk-in pantry and tons of natural light. Retreat to the third level that encompasses a striking owner's suite with relaxing owner's bathroom that promotes a double vanity with granite counter, glass shower with tile surround, and separate water closet. Also on the third level is two sizeable secondary bedrooms, full bathroom with granite counter, tile floor, and soaking tub with tile surround. This well-positioned community is in close proximity to the Mall of Georgia, Sugarloaf Mills Mall, and Dynamic Downtown Lawrenceville with its array of restaurants, shopping, and entertainment.
- Type:
- Single Family
- Sq.Ft.:
- 3,143
- Status:
- Active
- Beds:
- 5
- Lot size:
- 0.17 Acres
- Year built:
- 2024
- Baths:
- 4.00
- MLS#:
- 10265804
- Subdivision:
- Canterbury Reserve
ADDITIONAL INFORMATION
Canterbury This home is nestled within a prestigious community and offers unparalleled luxury and comfort. This floorplan boasts 5 bedrooms and 4 bathrooms, providing ample space for families of all sizes. Upon entry, guests are greeted by a stately formal dining room adorned with gorgeous judges paneling, setting the tone for elegance throughout. The spacious great room features coffered ceilings and seamlessly opens to the gourmet kitchen, with painted cabinets, appliances, and a stylish tile backsplash. The main level also features a convenient Guest Suite with a Full Bathroom, providing privacy and convenience for guests or multigenerational living arrangements. Upstairs, discover a versatile loft space, ideal for entertainment or relaxation. Retreat to the luxurious primary suite with a double trey ceiling and unwind in the spa-like Primary Bathroom, featuring a 7' Shower option. The upper level has three additional secondary bedrooms, two baths, and a laundry room. The home is still currently under construction. Community amenities may include parks, walking trails, and more. Proximity to shopping, dining, and entertainment options. Easy access to major highways for commuting convenience. Don't miss the chance to call this exquisite home yours. Please contact us today for more information and to schedule a private tour.
Price and Tax History when not sourced from FMLS are provided by public records. Mortgage Rates provided by Greenlight Mortgage. School information provided by GreatSchools.org. Drive Times provided by INRIX. Walk Scores provided by Walk Score®. Area Statistics provided by Sperling’s Best Places.
For technical issues regarding this website and/or listing search engine, please contact Xome Tech Support at 844-400-9663 or email us at xomeconcierge@xome.com.
License # 367751 Xome Inc. License # 65656
AndreaD.Conner@xome.com 844-400-XOME (9663)
750 Highway 121 Bypass, Ste 100, Lewisville, TX 75067
Information is deemed reliable but is not guaranteed.

The data relating to real estate for sale on this web site comes in part from the Broker Reciprocity Program of Georgia MLS. Real estate listings held by brokerage firms other than this broker are marked with the Broker Reciprocity logo and detailed information about them includes the name of the listing brokers. The broker providing this data believes it to be correct but advises interested parties to confirm them before relying on them in a purchase decision. Copyright 2025 Georgia MLS. All rights reserved.
Lawrenceville Real Estate
The median home value in Lawrenceville, GA is $390,000. This is higher than the county median home value of $368,000. The national median home value is $338,100. The average price of homes sold in Lawrenceville, GA is $390,000. Approximately 44.69% of Lawrenceville homes are owned, compared to 50.15% rented, while 5.16% are vacant. Lawrenceville real estate listings include condos, townhomes, and single family homes for sale. Commercial properties are also available. If you see a property you’re interested in, contact a Lawrenceville real estate agent to arrange a tour today!
Lawrenceville, Georgia has a population of 30,299. Lawrenceville is less family-centric than the surrounding county with 27.93% of the households containing married families with children. The county average for households married with children is 38.62%.
The median household income in Lawrenceville, Georgia is $51,242. The median household income for the surrounding county is $75,853 compared to the national median of $69,021. The median age of people living in Lawrenceville is 33 years.
Lawrenceville Weather
The average high temperature in July is 89.1 degrees, with an average low temperature in January of 30.7 degrees. The average rainfall is approximately 52.3 inches per year, with 1.2 inches of snow per year.



