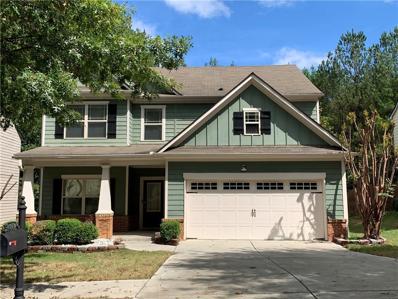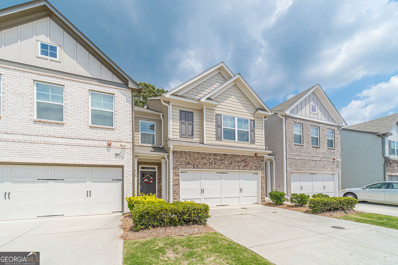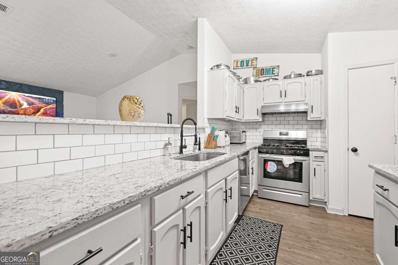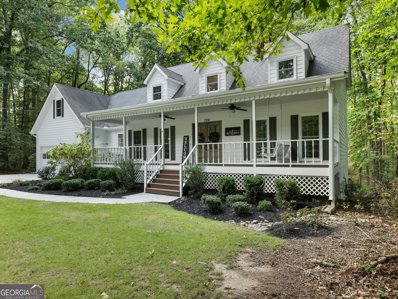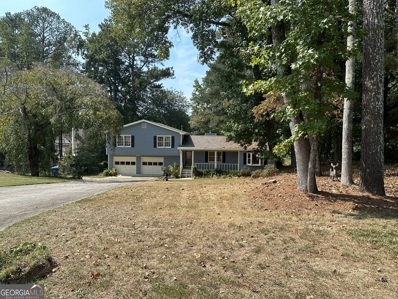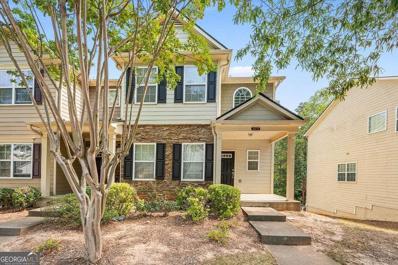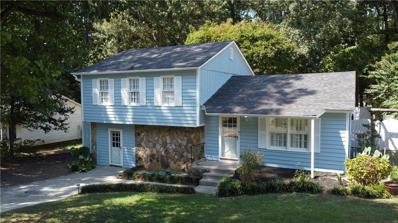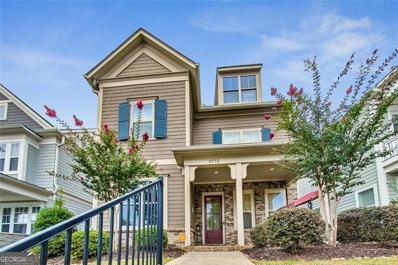Lawrenceville GA Homes for Sale
- Type:
- Single Family
- Sq.Ft.:
- 2,182
- Status:
- Active
- Beds:
- 5
- Lot size:
- 0.12 Acres
- Year built:
- 2006
- Baths:
- 3.00
- MLS#:
- 7463147
- Subdivision:
- Brooks Chase Ph 01
ADDITIONAL INFORMATION
Great location, this stunning, well-maintained home features a great kitchen with granite counter tops, view of the family room and separate dining room. Interior has fresh paint and extra storage room upstairs off of the laundry. There is a bedroom and 1 full bath on the main level and 4 additional bedrooms and 2 baths upstairs. This amazing home is location in the Brooks Chase subdivision making it convenient to local shops and restaurants. Please submit all offers in a PDF format. **CALL FOR SPECIAL INSTRUCTIONS AND CODE FOR SHOWING HOME**
- Type:
- Single Family
- Sq.Ft.:
- 1,920
- Status:
- Active
- Beds:
- 3
- Lot size:
- 0.04 Acres
- Year built:
- 2017
- Baths:
- 3.00
- MLS#:
- 10386041
- Subdivision:
- Heritage Corners
ADDITIONAL INFORMATION
This 3 bedroom/2.5 bathroom townhome is in the quiet Heritage Corners subdivision, and has an assumable mortgage of LESS THAN THREE PERCENT! The entire home has been freshly painted, has brand new LVP floors on the main level and brand new carpet upstairs. The lovely entry foyer will welcome you into the spacious living room with a fireplace. The bright EIK has ample countertops and storage space and walks out to the back patio. The living room, 1/2 bath and garage entry completes the first floor of this home. You will find all bedrooms and two full bathrooms upstairs, along with the full-size laundry room. Walk through the double door entry into the oversized primary bedroom that is large enough for a separate sitting area to be arranged within. The ensuite bathroom has dual vanities, separate tub and shower & another oversized space for the closet. Each secondary bedroom has brand new ceiling fans to keep you comfortable, and a shared hallway bathroom. Ask about the amazing programs to receive either 100% financing or up to $6,000+ in lender credits and save money on this home!
- Type:
- Single Family
- Sq.Ft.:
- n/a
- Status:
- Active
- Beds:
- 3
- Lot size:
- 0.23 Acres
- Year built:
- 1983
- Baths:
- 2.00
- MLS#:
- 10385857
- Subdivision:
- Meadow View
ADDITIONAL INFORMATION
Get ready to fall in love with this stylishly updated 3-bedroom, 2-bath Ranch! Imagine whipping up your favorite meals in a sparkling kitchen with granite countertops and shiny stainless steel appliances, while enjoying brand-new lighting and modern electrical upgrades. Step into the refreshed bathrooms, complete with granite counters and sleek fixtures, including a tranquil primary suite that's all about relaxation. Throughout the home, new flooring-including plush, cozy carpet in the bedrooms-brings comfort and charm. Open up the new French doors to your private, fenced-in backyard, perfect for BBQs, games, or just relaxing under the sky. With new gutters, a water filtration system, and a newer roof, you can move right in with confidence! This home is nestled near fantastic shopping and dining spots, making it a place you won't want to miss. Come see for yourself!
- Type:
- Single Family
- Sq.Ft.:
- 3,784
- Status:
- Active
- Beds:
- 6
- Lot size:
- 2.44 Acres
- Year built:
- 1988
- Baths:
- 5.00
- MLS#:
- 10385595
- Subdivision:
- NONE
ADDITIONAL INFORMATION
Gorgeous updated cape cod style home, including new windows throughout and NO HOA! Nestled on a wooded serene 2.44 acre lot on the end of a quiet cul de sac. A perfect blend of privacy and space! Surrounded by beautiful trees, this immaculate updated 6 bedrooms plus 1 bonus/7th bedroom and 4.5 bath home is ideal for families of all sizes. Expansive southern covered front porch is rocking chair ready for your morning coffee or enjoy sitting outside and listen to nature in this quiet neighborhood. Step into the 2 story foyer through the custom double doors, Master on main, large closet and HGTV quality luxurious bath with palladium window next to the soaking tub has view of the mature trees PLUS tiled shower and stone countertop double vanity. Cozy up in the living room with your gas-long fireplace and windows flooded with light. Sunroom/ office with floor to ceiling bookcases surrounded by windows on all sides. Large separate dining room leads to gorgeous updated kitchen with Carrara marble countertops freshly honed, 5 burner gas stove, stainless steel appliances, butler pantry with glass door cabinets to show off your favorite dishes. Main level half bath for guest completely updated. Spacious main level laundry room is set up with 2 sets of washer and dryer hook ups. Dual stairs entry to Upstairs with 3 additional bedrooms including bedroom ensuite and walk in closet PLUS a huge bonus room. Terrace level has 2 large bedrooms with updated bathroom and unfinished area ready for your touches or keep for storage. Whether you are watching the sunset on the back deck, or entertaining in your expansive backyard, or relaxing in the cozy living areas, this property offers endless possibilities. Check out the basketball half court just at the top of the driveway ready for entertaining your friends. With its charming design and peaceful setting, this home invites you to experience country living while being just minutes away from all conveniences of being only 5 miles to Mall of Georgia, The Exchange and close to downtown Lawrenceville. Don't miss your chance to see it in person.
- Type:
- Single Family
- Sq.Ft.:
- 3,561
- Status:
- Active
- Beds:
- 6
- Lot size:
- 0.25 Acres
- Year built:
- 1995
- Baths:
- 4.00
- MLS#:
- 7462726
- Subdivision:
- Keswick
ADDITIONAL INFORMATION
***Eligible for 100% financing with preferred lender! (Restrictions apply; client must qualify.)*** Welcome to this beautifully updated home located in the heart of Lawrenceville. This home boasts a brand new roof, new flooring, fresh paint throughout, and new stainless steel appliances in both the main kitchen and the basement kitchen, all complemented by elegant quartz countertops. The spacious home features a separate family room overlooking the kitchen, perfect for gatherings, and includes a cozy fireplace to enjoy during cooler months. Both HVAC systems have been recently replaced, ensuring comfort and energy efficiency year-round. The finished basement, complete with two additional bedrooms and a second kitchen, offers an ideal setup for multi-generational living or an in-law suite. Step outside and enjoy the expansive fenced backyard, perfect for entertaining or relaxation on the spacious deck. Conveniently located near shopping, dining, and entertainment, this home offers the perfect blend of comfort and convenience. Don’t miss out on this incredible opportunity!
- Type:
- Single Family
- Sq.Ft.:
- 1,784
- Status:
- Active
- Beds:
- 3
- Lot size:
- 0.21 Acres
- Year built:
- 1989
- Baths:
- 3.00
- MLS#:
- 10385519
- Subdivision:
- WOOS OF SWEETWATER
ADDITIONAL INFORMATION
This stunning modern contemporary residence offers 3 spacious bedrooms and 2.5 baths. The home features a mix of carpet and luxury vinyl plank flooring, complemented by high ceilings and tall French windows that bathe the interiors in natural light, creating a bright and inviting atmosphere. The living area, complete with a cozy fireplace, is ideal for relaxing or hosting guests. The U-shaped kitchen, equipped with a breakfast bar, provides ample space for cooking and casual dining while seamlessly connecting to the dining room and great room, perfect for entertaining. Step outside to the back deck and patio, where you can relax and enjoy the fresh air while overlooking a serene wooded lot. The expansive fenced backyard offers a peaceful retreat and a versatile space for outdoor living or play. Don't miss the opportunity to make this beautiful home your own! Please note that the information and property details provided in this listing, including utilities and room dimensions, are approximate and considered reliable but not guaranteed. It's recommended to independently verify these details if you are considering a transaction based on this listing. The seller/current owner does not guarantee that all property information has been included in this MLS listing. Additionally, the buyer is responsible for all inspections and any city requirements to close.
- Type:
- Single Family
- Sq.Ft.:
- 992
- Status:
- Active
- Beds:
- 3
- Lot size:
- 0.42 Acres
- Year built:
- 1977
- Baths:
- 2.00
- MLS#:
- 10385503
- Subdivision:
- Greenhill Woods
ADDITIONAL INFORMATION
Your Perfect Ranch Home located in the highly-desirable Gwin Oaks Elementary and Brookwood High School District. Are you looking to get settled in a new home before the holidays? This home is Move-in Ready and waiting for you! Family room features a vaulted ceiling, hardwoods and a cozy stone fireplace for cool fall nights. Large kitchen with cherry stained cabinets, SS appliances, granite countertops, separate eating area and a huge walk in pantry. There are 3 Bedrooms with large closets. Full bath off the master and a half bath for guests accessed from the hallway. Oversized 2 car garage with extra storage space. Fenced backyard ideal for kids and fur-babies. Neutral color paint, New HVAC (2022), New LVP in all bedrooms (2023). Conventional, FHA or VA financing. (No HOA)
- Type:
- Single Family
- Sq.Ft.:
- n/a
- Status:
- Active
- Beds:
- 3
- Lot size:
- 0.58 Acres
- Year built:
- 1986
- Baths:
- 2.00
- MLS#:
- 10385457
- Subdivision:
- Northcrest Acres
ADDITIONAL INFORMATION
A rocking chair front porch welcomes you into this charming split level on a cul-de-sac! Large and bright floor plan features a spacious fireside great room with built-ins which flows into a separate dining room and large kitchen. The kitchen features newer stainless appliances with lots of counter space and cabinets. The upstairs primary bedroom has a walk-in closet and ensuite bath. The upper-level features two additional bedrooms and second full bath. Enjoy your morning coffee on the private deck overlooking a huge fenced-in backyard. Recent upgrades include exterior paint and gutters (Fall 2023); roof (2021); deck (2022); front steps (2022); primary bath shower (2020); A/C (2023); septic serviced (2023); refrigerator (2024); dishwasher (2022). Fantastic location close to Mall of GA, Coolray Field, Topgolf, great shopping, and dining options.
- Type:
- Single Family
- Sq.Ft.:
- 2,160
- Status:
- Active
- Beds:
- 3
- Lot size:
- 0.42 Acres
- Year built:
- 1985
- Baths:
- 3.00
- MLS#:
- 10385443
- Subdivision:
- Flowers Crossing
ADDITIONAL INFORMATION
Hurry and get this home on your touring schedule ASAP! This home is in the sought-after swim and tennis community of Flowers Crossing and is located in the award-winning Brookwood School System. This turn-key home has been well maintained and is ready for you to place your furniture and start enjoying. The main level features a beautiful foyer entrance where you will notice the new LVP flooring throughout. A formal living and dining room sit adjacent with soaring ceilings and plenty of natural light, making it the ideal space for entertaining friends and family for dinner parties. Galley kitchen with granite, tiled backsplash, stainless steel appliances, and plenty of counter and storage space. A large family room sits off the kitchen with a wood-burning fireplace and bay window. Open up the rear door to a beautiful sandstone paved patio, overlooking the terraced backyard with mature trees, lush landscape, and fenced-in backyard. Head upstairs to the primary suite with vaulted ceilings and a newer bathroom with a large vanity with granite, a tiled soaking tub/shower combination, and closets with custom shelving with plenty of storage space. Two additional guest bedrooms and a nicely appointed guest bathroom complete the upper level. You will love the space, the neighborhood, the schools, and all the area has to offer. Do not let this amazing opportunity pass you by. Make this your home today!
- Type:
- Townhouse
- Sq.Ft.:
- 1,495
- Status:
- Active
- Beds:
- 3
- Lot size:
- 0.01 Acres
- Year built:
- 2005
- Baths:
- 3.00
- MLS#:
- 10385424
- Subdivision:
- Little Suwnee Pointe
ADDITIONAL INFORMATION
Beautiful Townhome located minutes from The Mall of GA and I-85! Low maintenance living. Freshly painted interior and brand new carpet. Master on main level. Large open kitchen and beautiful stained cabinets, view to the great room, family room and dining area, walk out onto back patio for grilling and entertaining! HOA maintains roof, landscaping, and exterior maintenance. Close to everything! Top Golf, Andretti's, Mall of GA, Restaurants, etc. Move-in ready.
- Type:
- Single Family
- Sq.Ft.:
- 2,176
- Status:
- Active
- Beds:
- 3
- Lot size:
- 0.21 Acres
- Year built:
- 1999
- Baths:
- 3.00
- MLS#:
- 10385310
- Subdivision:
- Town Park
ADDITIONAL INFORMATION
Welcome to Town Park in the Discovery High School district. This 3 bedrooms, 2.5 bathroom home is situated in a quiet neighborhood. The main level greets you with a welcoming foyer, leading to a spacious fireside family room, an adjacent dining room, and a kitchen equipped with stainless steel appliances. The master bedroom, located on the main level, includes a full bath and easy access to the laundry room. Upstairs, youCOll find two secondary bedrooms that share a full bath, along with a versatile loft space. The home features both hardwood and carpet flooring throughout. A full basement adds significant potential for customization or extra storage. The attached two-car garage offers convenience, with a level driveway for additional parking. Outside, is a wooden deck overlooking the backyard.
- Type:
- Single Family
- Sq.Ft.:
- 3,579
- Status:
- Active
- Beds:
- 4
- Lot size:
- 0.89 Acres
- Year built:
- 1999
- Baths:
- 3.00
- MLS#:
- 10385260
- Subdivision:
- The Falls At North Cliff
ADDITIONAL INFORMATION
Welcome to this immaculate home, filled with love and care, just waiting for you to make it your own! Step into the inviting two-story foyer that leads to a warm and functional layout, perfect for both growing families and empty nesters alike. The front dining room offers versatility, that can serve as a home office if desired. Tucked away at the back of the house, the family room boasts soaring ceilings, a stunning floor-to-ceiling rock fireplace, and power window shades, all while providing serene views of the beautiful, private backyard. The spacious kitchen is a chef's dream, featuring a 5-burner gas cooktop, double ovens, and ample room for multiple cooks to create that perfect meal. The new stainless-steel dishwasher and microwave help enhance the modern feel, while the solid wood cabinets with full-extension soft-close slides add functionality and a touch of elegance. A walk-in pantry offers tons of storage room. Gather in the generously sized breakfast room with cathedral ceilings, where everyone can enjoy views of the picturesque backyard. The primary suite is on the main level and is a true retreat, bathed in natural light from a wall of windows. It includes custom built-ins, double tray ceilings, and a cozy window seat. The newly remodeled ensuite bath is a spa-like haven, featuring dual marble vanities with miles of counter space, along with a massive (60 x 40) new seamless shower designed with no grout lines to clean, which helps to prevent mold and makes for easy maintenance. The walk-in closet is impressively spacious and offers plenty of racks and shelving. It's so large that it should have its own zip code! Upstairs, you'll find three generously sized bedrooms and an unusually large Jack and Jill style bathroom. The main level walk-in laundry room adds convenience to your daily routine. Recent upgrades include a new 35-year architectural roof, all new windows, both HVAC units (inside and out) have been replaced with top-of-the-line Trane systems, there is also a new Rinnai tankless gas water heater and new 6-inch gutters. The expansive basement/terrace level is ready for your personal touch-ideal for a workshop, storage, or future living space or a man cave. It's stubbed for a full bath and features impressive 10-foot ceilings. The home's quality construction includes 2x6 framing and spray foam insulation in the attic for enhanced energy efficiency and lower utility bills. This house is move in-ready and all the expensive things have already been done! The beautifully landscaped yard feels like a private park, with low-maintenance, drought-tolerant Zoysia grass and an in-ground sprinkler system in the front. Nestled on nearly an acre in a welcoming cul-de-sac, this neighborhood is perfect for making lasting memories. This is the kind of neighborhood where you feel like home. Enjoy access to a swim and tennis community with an active HOA that hosts plenty of activities! Located within the highly regarded Archer High School district, you're just minutes away from the historic Lawrenceville Square with great restaurants, breweries, the Aurora Theater, and a town lawn for concerts and events. The Shoppes at Webb Gin and Tribble Mill Park are also close by. Don't miss your chance to make this terrific house your new home!
- Type:
- Single Family
- Sq.Ft.:
- n/a
- Status:
- Active
- Beds:
- 4
- Lot size:
- 0.23 Acres
- Year built:
- 2006
- Baths:
- 3.00
- MLS#:
- 10385020
- Subdivision:
- None
ADDITIONAL INFORMATION
NEW ROOF w/30 year Architectural Shingles!! Welcome to your dream home in the desirable King Trace neighborhood! This charming 4-bedroom, 2.5-bathroom residence offers 2,800 sq ft of thoughtfully designed living space, perfect for families and entertaining alike. Located in the sought-after Taylor Elementary school district. This home features a stunning two-story foyer that floods the space with natural light. The large kitchen boast an island, double ovens, and granite countertops, seamlessly connecting to the cozy living area with a gas fireplace. The oversized master suite offers a private retreat with a spacious walk-in closet, while each of the ample secondary bedrooms also includes walk-in closets for maximum storage. Convenience is key with a second-floor laundry room and ceiling fans in every bedroom to keep you comfortable year round. There is ample, decked storage space in the attic. Recent updates include fresh paint and new stainless steel appliances. The fenced backyard features flourishing apple trees and blueberry bushes, perfect for outdoor enjoyment. A two car garage and a prime location just 10 minutes from the Mall of Georgia and I-85, this home combines comfort and convenience. Don't miss out! The seller will pay $4,000 towards closing cost if closing takes place before 12/31/2024.
- Type:
- Townhouse
- Sq.Ft.:
- n/a
- Status:
- Active
- Beds:
- 2
- Lot size:
- 0.01 Acres
- Year built:
- 2006
- Baths:
- 3.00
- MLS#:
- 10384933
- Subdivision:
- Little Suwanee Pointe
ADDITIONAL INFORMATION
Welcome to your dream property! Great opportunity to find a perfect townhome in Lawrenceville close to the Mall of Georgia. Great school district, Collins Hill High School district. This home is renovated with new paints and all new appliances. Not only the home features 2 master bedrooms, the downstairs you will have access to spacious 2 car attached garage and a HUGE ROOM with lots of possibilities. The main floor features a spacious living area and a well-appointed kitchen. This home features modern upgrades such as hardwood floors, stainless steel kitchen appliances, and granite counter tops. Open concept with eat-in-kitchen area and view to family room. Private balcony with serene nature view to the woods. Bright open floor plan with lots of windows and tons of natural daylight throughout the home. Upstairs has a large primary Master Bedroom and bathroom with double vanity, separate shower with soaking tub, and walk-in closet. Additional bedroom upstairs is equally spacious and a full bath. Home is in close proximity to restaurants, shops, Mall of Georgia, Gwinnett Exchange with quick convent access to highway 85. Exterior maintenance, termite treatment, lawn maintenance are all covered by HOA! Investor friendly neighborhood with NO RENTAL RESTRICTIONS! DonCOt miss this incredible opportunity.
- Type:
- Townhouse
- Sq.Ft.:
- 1,940
- Status:
- Active
- Beds:
- 3
- Lot size:
- 0.06 Acres
- Year built:
- 2017
- Baths:
- 3.00
- MLS#:
- 10384421
- Subdivision:
- Townhouse
ADDITIONAL INFORMATION
Gorgeous 4-sided BRICK townhome nestled in one of the most growing area's prime neighborhoods, the heart of LAWRENCEVILLE where modern luxury and tranquil living come together. OPEN FLOOR PLAN with 9' ceilings with HARDWOOD floors on main level. Kitchen boasts large ISLAND with GRANITE countertops, tile backsplash, recessed lights, 42" cabinets and all Stainless Steel Appliances. Iron rails on staircase leads to a Spacious OWNER'S SUITE w large Walk-In Closets. Owner's bath has vanity with double bowls, topped with cultured Marble countertop. Tile bathtub surround. All blinds and garage door opener included. Brand New Hardwood Floors downstairs, stairs and upstairs hallway and master bedroom.
- Type:
- Townhouse
- Sq.Ft.:
- 1,408
- Status:
- Active
- Beds:
- 2
- Lot size:
- 0.01 Acres
- Year built:
- 2004
- Baths:
- 3.00
- MLS#:
- 10383577
- Subdivision:
- Glencrest Park
ADDITIONAL INFORMATION
Home is back on the market at no fault of the seller. Affordable & Well-Maintained Townhome in Peachtree Ridge High School District! This sought-after 2-bedroom, 2.5-bath brick-front end unit townhome is an incredible find in a market with limited options at this price point. Located in the desirable Glencrest Park subdivision and zoned for the award-winning Peachtree Ridge High School, this home offers convenience, comfort, and style. Step inside to a flexible dining area perfect for a home office or playroom. The fully renovated kitchen features new cabinets with ample storage, quartz countertops, and sleek stainless-steel appliances, offering both functionality and modern appeal. The cozy family room at the rear, complete with a fireplace, is ideal for relaxing with loved ones or entertaining guests. Upstairs, you'll find two spacious bedrooms, each with its own private full bath. The main level also boasts a convenient half-bath for visitors. Additional features include extra storage under the stairs and an attached outdoor storage room off the back patio. This home has been thoughtfully upgraded with a new HVAC unit, water heater, architectural shingle roof, and a new washer and dryer, all included! Two assigned parking spaces are located directly next to the unit for added convenience. Community amenities include a pool, fitness center, and clubhouse, all while the HOA covers your water, trash, and outdoor pest control-making for low-maintenance living at its finest. Minutes away from I-85, shopping centers, restaurants, and Gas South Arena, this townhome combines an unbeatable location with exceptional value. This beautifully remodeled home is move-in ready-schedule your showing today!
- Type:
- Single Family
- Sq.Ft.:
- 6,174
- Status:
- Active
- Beds:
- 6
- Lot size:
- 0.24 Acres
- Year built:
- 2005
- Baths:
- 5.00
- MLS#:
- 10383230
- Subdivision:
- Austins Landing
ADDITIONAL INFORMATION
MOTIVATED SELLER!! Amazing and meticulously cared for 6Br / 5Ba estate in cul-de-sac w massive finished basement ready to be enjoyed! This stunning home features a 2-Story foyer and living room with 20 ft ceilings, hardwood and refreshed carpet flooring throughout, an oversized kitchen with double islands, Master bedroom on main, an additional bedroom and bathroom on main, 4 additional bedrooms, 3 additional bathrooms, an open floorplan, a refreshed deck, landscaping, newer systems and so many more features. The fully finished basement is an entertainer's dream, featuring a full bar, wiring for surround sound, a separate kitchen, a gym, bedroom, office and two family rooms or multipurpose spaces. The home has been freshly painted and updates made throughout. The neighborhood features a beautiful private lake with walking trails and a private dock. This home is just minutes from local schools, Mall of GA, restaurants and entertainment, quick access to 85 or Hwy 316 and a short drive to downtown Atlanta or The University of Georgia! Make this beautiful home YOURS today! Schedule your showing! Professional photos coming.
- Type:
- Single Family
- Sq.Ft.:
- 1,656
- Status:
- Active
- Beds:
- 4
- Lot size:
- 0.37 Acres
- Year built:
- 1980
- Baths:
- 2.00
- MLS#:
- 7461808
- Subdivision:
- Meadows
ADDITIONAL INFORMATION
Welcome to this beautifully updated home, perfect for entertaining and everyday living! The property features an inviting inground pool, a covered patio with a built-in grill, and a spacious deck, ideal for summer gatherings with family and friends. The fully remodeled kitchen boasts new cabinets, granite countertops, and a large island that overlooks the living room and family room, offering a modern, open-concept layout. The home offers three spacious bedrooms upstairs, including a large master suite with a private bathroom and a custom closet. New floors have been recently added to all the upstairs bedrooms, creating a fresh, updated feel throughout. The basement includes a generously sized bonus room, perfect for a home office, game room, or extra storage. The exterior is just as impressive, with a huge level yard that includes a large workshop and plenty of space for outdoor activities. Whether you're relaxing on the covered porch or enjoying the pool, this home has everything you need for comfort and fun. Don't miss the opportunity to make this home your own!
- Type:
- Single Family
- Sq.Ft.:
- 2,914
- Status:
- Active
- Beds:
- 5
- Lot size:
- 0.14 Acres
- Year built:
- 2014
- Baths:
- 3.00
- MLS#:
- 10384324
- Subdivision:
- Freeman Crossing
ADDITIONAL INFORMATION
Big News for Buyers! The price on this amazing property just got even better. Don't miss out! Welcome to this delightful craftsman-style home, beautifully situated on a level lot within a vibrant community featuring a pool and playground. With a charming front porch and a grand 2-story foyer, this home exudes warmth and character. Step inside to discover a custom-stacked stone fireplace and hardwood flooring throughout. The interior has been freshly painted, creating a bright and inviting atmosphere. The gorgeous kitchen is a chef's dream, boasting a stylish tile backsplash, granite countertops, stainless steel appliances, and a cozy breakfast nook overlooking the spacious family room. You'll find a convenient bedroom and full bath on the main level, perfect for guests or family. Upstairs, the oversized master suite awaits, complete with a spa-like master bath. Three additional generously sized bedrooms provide plenty of space for everyone. With fresh paint and new carpet, this home is ready for move-in. Plus, it's conveniently located near highways, shopping, and dining. Don't miss out on the opportunity to call this charming home yours!
- Type:
- Single Family
- Sq.Ft.:
- 1,890
- Status:
- Active
- Beds:
- 3
- Lot size:
- 0.23 Acres
- Year built:
- 1999
- Baths:
- 3.00
- MLS#:
- 10384400
- Subdivision:
- Wickersham Pointe
ADDITIONAL INFORMATION
Welcome home to 1161 Wicker Oak Drive. This 3 Bedroom 2.5 Bath home on a partial basement has been completed updated making it move in ready for the next owners. Be sure to note the updated stone entry stairs leading into to the home, new solid treads on the interior stairway, new luxury vinyl plank flooring throughout the entire residence, new interior paint, freshly updated kitchen cabinets with brand new hardware, new kitchen faucet, recessed lighting added in the kitchen/breakfast nook. Complete renovation of both full bathrooms including new vanities, mirrors, countertops, etc... Porcelain tile on the walls and floors. New deck and recently landscaped front yard. New light switches and outlets throughout the home.
- Type:
- Townhouse
- Sq.Ft.:
- n/a
- Status:
- Active
- Beds:
- 2
- Lot size:
- 0.03 Acres
- Year built:
- 1975
- Baths:
- 3.00
- MLS#:
- 10396281
- Subdivision:
- Willowrun
ADDITIONAL INFORMATION
All renovated townhouse in an excellent location ready to move in!!. Amazing community with low HOA fees. 2bedrooms and 2 1/2 baths. New Lvp floor at the bedrooms. Modern white stone counters tops kitchen with island and plenty of gabinets. Near to restaurants, shopping and parks (walkable distance)... Beatufibul lake and swimming pool! Only 5 minutes away to pleasant Hill Rd and I-85 Hwy.
- Type:
- Single Family
- Sq.Ft.:
- n/a
- Status:
- Active
- Beds:
- 4
- Lot size:
- 0.18 Acres
- Year built:
- 1987
- Baths:
- 3.00
- MLS#:
- 10383857
- Subdivision:
- Heritage Station 04
ADDITIONAL INFORMATION
Welcome to this beautifully renovated 2-story home that exudes warmth and modern elegance. Featuring 4 spacious bedrooms and 2.5 luxurious baths, every inch of this house has been thoughtfully updated to provide comfort and style. Step inside to discover new LVP flooring that flows seamlessly throughout the home, leading you to a stunning kitchen adorned with brand-new white cabinets and gleaming quartz countertops. The state-of-the-art stainless steel appliances are ready to inspire your culinary creations. Stay comfortable year-round with the brand-new HVAC system and enjoy the peace of mind that comes with a new roof overhead. Every room is illuminated with stylish new light fixtures, and new ceiling fans. The backyard beckons with a newly built deck, 2-car garage offers ample space, with additional parking space in the driveway. This home isn't just a place to live it's a sanctuary designed for living well
- Type:
- Single Family
- Sq.Ft.:
- 4,185
- Status:
- Active
- Beds:
- 6
- Lot size:
- 0.41 Acres
- Year built:
- 1999
- Baths:
- 4.00
- MLS#:
- 10383651
- Subdivision:
- Hadaway
ADDITIONAL INFORMATION
Discover square footage galore in this meticulously maintained home, offering over 5,000 square feet-ideal for a growing family!! Located in the sought-after Mountain View High School district. Located just minutes from I-85 and Highway 316, near the Mall of Georgia, Cool Ray Stadium, and The Exchange at Gwinnett! Featuring a warm, open concept design this beautiful home boasts 6 spacious bedrooms and 4 full bathrooms, exterior decking along with a private backyard perfect for entertaining. The updated kitchen includes a new stainless steel appliance package, ample cabinet space, a center island and elegant new light fixtures in both the kitchen and dining areas. The expansive living room is highlighted by a stunning stone, gas starter fireplace, all filled with natural light. Additionally on the main level, you'll find an oversized master bedroom and sitting area, with an ensuite bath featuring a soaking tub, shower, dual vanities and a spacious walk-in closet, two additional generously sized bedrooms, another full bath, an office space, and a convenient walk-in laundry room with ample storage. A beautifully finished space above the garage provides a large bedroom with its own private full bath and walk-in closet. Several separate storage spaces for all the extras! All three levels have a zoned heating and air conditioning system. The terrace level spans the full footprint of the home, offering versatile options with dual entry doors-ideal for an in-law suite or Airbnb. The finished area includes a spacious family room with LVP flooring and a tray ceiling, two bedrooms (one with an external entry), and a full bath. PLUS, there are three large partially finished rooms waiting for your personal touch, one currently set up as a workshop. The remaining unfinished area is divided into two rooms, one of which is completely stubbed and ready for an additional full kitchen or bar!! This home truly has it all-don't miss your chance to make it yours! **$2,500 lender credit with the use of preferred lender, Kathy Terry with Atlantic Bay Mortgage!**
- Type:
- Single Family
- Sq.Ft.:
- 2,821
- Status:
- Active
- Beds:
- 4
- Lot size:
- 0.13 Acres
- Year built:
- 2018
- Baths:
- 4.00
- MLS#:
- 10383068
- Subdivision:
- Enclave /Stonehaven
ADDITIONAL INFORMATION
**Seller Contributing to Buyers Closing Cost. Call for the details.** Exquisite 4-bedroom, 4-bathroom with Back 1 Bedroom/1Bath Carriage House. This beauty offers 2,821 square feet of luxurious living space in the prestigious gated community of Enclave at Stonehaven. Built in 2018, this modern masterpiece boasts an open floor plan with a large island, butler's pantry, and a cozy fireplace. The home also features a screened-in porch, perfect for relaxing evenings. Behind the main house, you'll find a 1-bedroom carriage house complete with its own bathroom, ideal for guests or extended family. Residents enjoy premium community amenities, including a fitness center, tennis courts, a large pool with a slide, and a stunning clubhouse, all just minutes from I-85 for convenient commuting. Don't miss the chance to own this elegant retreat! Luxury living meets modern convenience-your dream home awaits
- Type:
- Single Family
- Sq.Ft.:
- 2,680
- Status:
- Active
- Beds:
- 4
- Lot size:
- 0.13 Acres
- Year built:
- 2004
- Baths:
- 3.00
- MLS#:
- 7448826
- Subdivision:
- Webb Gin Farms
ADDITIONAL INFORMATION
**Charming 4-Bedroom Home with Sunroom and Covered Patio in Brookwood District **Welcome to a beautifully remodeled 4-bedroom, 21/2-bathroom home located in a quiet and desirable Lawrenceville neighborhood. This spacious two-story property offers a peaceful atmosphere, perfect for both relaxation and entertainment.Step inside to discover a bright, open floor plan with gleaming hardwood floors and abundant natural light throughout. The kitchen features granite countertops, stainless steel appliances, new dishwasher and microwave with new counter tops and a cozy breakfast nook. Adjacent to the kitchen is a welcoming family room with a fireplace, ideal for cozy evenings. The main level also includes a formal dining room perfect for visitors or family! Upstairs, the oversized master suite boasts a sitting area, walk-in closet, and a spa-like master bath with dual vanities, a soaking tub, and a separate upgraded shower. Three additional spacious bedrooms share a full bath.Enjoy the outdoors in the **light-filled sunroom** perfect for morning coffee or afternoon relaxation ,enjoy the home theatre with surround sound system . The **covered patio** is ideal for hosting outdoor gatherings, rain or shine, enjoy the beautiful swing .The fully fenced backyard offers plenty of space for gardening, pets, or play. New paint and new carpet throughout makes it fresh, and move in ready . Garage has built in storage for extra stuff . Located minutes from Brookwood schools ,parks, shopping, and dining, and with easy access to major highways, this home provides both convenience and comfort. Don’t miss the opportunity to make this charming home yours ! Schedule a showing today and experience the best of Lawrenceville living!
Price and Tax History when not sourced from FMLS are provided by public records. Mortgage Rates provided by Greenlight Mortgage. School information provided by GreatSchools.org. Drive Times provided by INRIX. Walk Scores provided by Walk Score®. Area Statistics provided by Sperling’s Best Places.
For technical issues regarding this website and/or listing search engine, please contact Xome Tech Support at 844-400-9663 or email us at [email protected].
License # 367751 Xome Inc. License # 65656
[email protected] 844-400-XOME (9663)
750 Highway 121 Bypass, Ste 100, Lewisville, TX 75067
Information is deemed reliable but is not guaranteed.

The data relating to real estate for sale on this web site comes in part from the Broker Reciprocity Program of Georgia MLS. Real estate listings held by brokerage firms other than this broker are marked with the Broker Reciprocity logo and detailed information about them includes the name of the listing brokers. The broker providing this data believes it to be correct but advises interested parties to confirm them before relying on them in a purchase decision. Copyright 2024 Georgia MLS. All rights reserved.
Lawrenceville Real Estate
The median home value in Lawrenceville, GA is $400,450. This is higher than the county median home value of $368,000. The national median home value is $338,100. The average price of homes sold in Lawrenceville, GA is $400,450. Approximately 44.69% of Lawrenceville homes are owned, compared to 50.15% rented, while 5.16% are vacant. Lawrenceville real estate listings include condos, townhomes, and single family homes for sale. Commercial properties are also available. If you see a property you’re interested in, contact a Lawrenceville real estate agent to arrange a tour today!
Lawrenceville, Georgia has a population of 30,299. Lawrenceville is less family-centric than the surrounding county with 27.93% of the households containing married families with children. The county average for households married with children is 38.62%.
The median household income in Lawrenceville, Georgia is $51,242. The median household income for the surrounding county is $75,853 compared to the national median of $69,021. The median age of people living in Lawrenceville is 33 years.
Lawrenceville Weather
The average high temperature in July is 89.1 degrees, with an average low temperature in January of 30.7 degrees. The average rainfall is approximately 52.3 inches per year, with 1.2 inches of snow per year.
