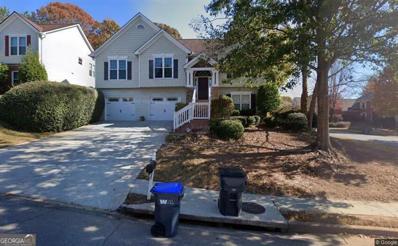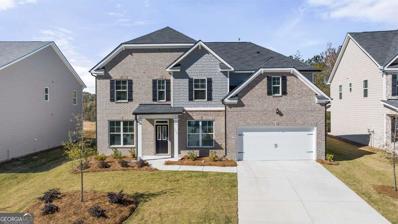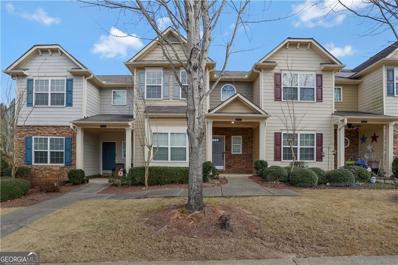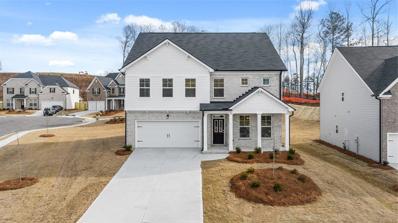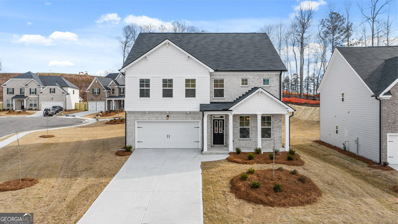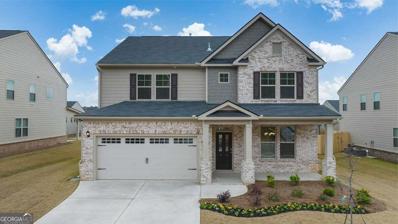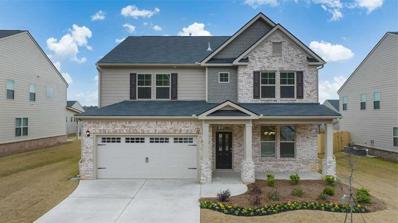Lawrenceville GA Homes for Sale
- Type:
- Single Family
- Sq.Ft.:
- 2,455
- Status:
- Active
- Beds:
- 4
- Lot size:
- 0.23 Acres
- Year built:
- 1999
- Baths:
- 3.00
- MLS#:
- 10394562
- Subdivision:
- North River Colony
ADDITIONAL INFORMATION
Nestled in a vibrant swim, tennis, and volleyball community, this beautifully updated split-level home offers the perfect blend of comfort and style. Conveniently located near Sugarloaf Mills in picturesque Gwinnett County, this property is ideal for both relaxation and entertainment. This charming home features 4 spacious bedrooms and 3 modern bathrooms, highlighted by stunning real hardwood floors. The open-concept living areas boast soaring cathedral ceilings, creating a bright and airy atmosphere that's perfect for gatherings. The updated kitchen is a chef's delight, equipped with all affixed appliances, including a 5-burner cooktop with a built-in air fryer and a sleek dishwasher. Enjoy cozy evenings in the generous den downstairs or step outside to embrace the community's impressive amenities, which include swim, tennis, pickleball courts, volleyball, and a playground. Additional highlights include an oversized attached garage with a 10x20 storage room, insulated garage doors, permanent light fixtures, ceiling fans, and 4-inch faux blinds throughout the home. Don't miss the chance to make this charming residence your own-schedule a showing today!
- Type:
- Single Family
- Sq.Ft.:
- 1,449
- Status:
- Active
- Beds:
- 3
- Lot size:
- 0.22 Acres
- Year built:
- 2000
- Baths:
- 3.00
- MLS#:
- 10399632
- Subdivision:
- Patterson Park
ADDITIONAL INFORMATION
Immaculate Home in Top-Rated School District just minutes away from Sugarloaf Mall, stores, shops and restaurants. Step inside to an open-concept main level featuring gleaming hardwood floors throughout. Inviting living room boasts a cozy wood-burning fireplace, perfect for relaxing evenings. Kitchen is a chef's delight, complete with stylish cabinets, a beautiful backsplash, a pantry, and easy access to a spacious fenced backyard. Retreat to the primary suite, which features vaulted ceilings, an ensuite bath with a soaking tub, a shower, and a generous walk-in closet. Upper level also includes two additional bedrooms, a full bath, and a convenient laundry room. Don't miss the opportunity to make this immaculate home yours! Schedule a showing today!
- Type:
- Single Family
- Sq.Ft.:
- 3,227
- Status:
- Active
- Beds:
- 6
- Lot size:
- 0.14 Acres
- Year built:
- 2006
- Baths:
- 3.00
- MLS#:
- 7470955
- Subdivision:
- PARK AT GLENNS RIDGE
ADDITIONAL INFORMATION
Welcome to this beautiful 4 sides brick home Situated on a corner lot**This previous Model home offers a blend of comfort and convenience just minutes from the Mall of Georgia and downtown Lawrenceville**Guest bedroom and bathroom on main floor** Additional 5 bedrooms and 2 bathrooms upstairs**Family Room with Coffer ceilings and fireplace creates an inviting space for relaxation and gatherings**Granite kitchen counter with plenty of cabinets equipped with an island, perfect for meals and entertaining**Hardwood floors on main floor throughout. **Entering the Porch with a Gazebo from the kitchen offers a serene space off the kitchen**Brick fireplace near the porch offers family outing like a park setting** Experience a luxury Master Suite with beautiful trey ceilings, a dual vanity, walk-in closet, separate tile shower, and a garden tub. Separate Dining room for formal meals and living / office room on main floor**Whole house Central vacuum**Wired for whole house surround system **This home is perfect for those seeking spacious living with the added convenience** A must see home **
- Type:
- Single Family
- Sq.Ft.:
- n/a
- Status:
- Active
- Beds:
- 5
- Lot size:
- 0.25 Acres
- Year built:
- 2023
- Baths:
- 4.00
- MLS#:
- 10395253
- Subdivision:
- Water Oak Estates
ADDITIONAL INFORMATION
This Stunning New Construction Single-Family Home in Lawrenceville is your Gateway to an Exceptional Lifestyle. Serene Luxury Awaits: Tranquil Treetop as you enter the neighborhood, Greeted by Breathtaking Views, Setting the Tone for your Luxurious Escape. Prime Location: This home boast an ideal location- just a quarter-mile from highway 316 for easy commutes, and within a 10 minute drive of both Kroger and Publix for all your grocery needs. Plus, the Mall of Georgia is just 25 minutes away for endless shopping and entertainment. Chateau Elan World Class Resort, Spa, Winery and Golf The Epitome of Modern Comfort: The Savannah Floorplan lot 122 3034 sqft: Welcome to this spacious well designed floor plan for entertaining and comfortable living. Move In - Be prepared to make memories in your new home this -September! Spacious Comfort: This expansive 5 Bedroom/ 4 bath home offers ample space for your family with guest on the main. Open and Inviting: This open floor plan fosters connection an
- Type:
- Townhouse
- Sq.Ft.:
- 2,686
- Status:
- Active
- Beds:
- 3
- Lot size:
- 0.01 Acres
- Year built:
- 2005
- Baths:
- 3.00
- MLS#:
- 10394849
- Subdivision:
- Little Suwanee Pointe
ADDITIONAL INFORMATION
Welcome home to this charming 3-bedroom, 2.5-bath townhome nestled in the highly sought-after Little Suwanee Pointe community! From the moment you step into the entrance foyer, adorned with a stunning stone wall, you'll feel the warmth and elegance of this inviting home. The main living area features gleaming hardwood floors and a cozy family room with a fireplace, perfect for gathering with loved ones. The updated kitchen boasts granite countertops, stainless steel appliances, and a convenient breakfast bar that flows into the dining area. Step outside to your private deck, just steps from the kitchen, ideal for grilling and outdoor entertaining. Upstairs, you'll find a spacious master suite featuring vaulted ceilings, a generous closet, and a luxurious en-suite bathroom complete with a double vanity, separate shower, and a relaxing soaking tub-a true retreat at the end of the day. Two additional well-sized bedrooms provide ample space for family or guests. The finished basement offers versatile bonus space perfect for a home office, gym, or playroom, along with access to the two-car attached garage for added convenience. Enjoy the benefits of community living with NO RENTAL RESTRICTIONS and an HOA that covers all exterior maintenance. Take advantage of the community pool, and relish being just minutes from the Mall of Georgia, downtown Lawrenceville, and downtown Suwanee. You'll also be close to Top Golf, a variety of shopping and dining options, Andretti's, and the new amenities at The Exchange. Plus, with easy access to major highways like I-85, I-985, and Hwy 20, your commute is a breeze. Don't miss your chance to own this beautiful townhome in a prime location! Contact us today for a private showing!
- Type:
- Single Family
- Sq.Ft.:
- n/a
- Status:
- Active
- Beds:
- 4
- Year built:
- 2024
- Baths:
- 3.00
- MLS#:
- 7474311
- Subdivision:
- Water Oak Estates
ADDITIONAL INFORMATION
WATER OAK ESTATES IS A UNIQUE INTIMATE COMMUNITY WITH A GORGEOUS PANORAMIC VIEW. CLOSE TO SHOPPING EATERIES AND RESTAURANTS, ADVENTURE VENUES, PARKS, MAJOR HIGHWAYS TO THE CITY. This Fleetwood home offers a guest bedroom with full bath on the main, central family room, open island kitchen and a formal dining room perfect for entertaining. Upstairs features a spacious private bedroom suite with spa-like bath, bonus room for game night, movies and recreation plus large secondary bedrooms. You will never be too far from home with Home Is Connected. Your new home is built with an industry leading suite of smart home products that keep you connected with the people and place you value most.Lot 87 The Fleetwood very popular plan, this home is expected to be completed in Late September/October 2024. 2558 sqft. 4Bed/3Baths with a bonus room upstairs. You new home is loaded, starting with a smart home package, sprinkler system, pest band, Revwood flooring by Mohawk, Deakco Lighting. Quartz Counter- tops, Whirlpool Stainless Appliances, 10x18 Covered porch with a 6x10 Barbeque area for Family gatherings. Generous Living - The family and kitchen area provides a massive living space for your enjoyment. Guest Ready- Comfort and convenience bedroom/bathroom on the main, for family and friends. Photos used for illustrative purposes and do not depict actual home. Listed by a D.R. Horton Company.
- Type:
- Single Family
- Sq.Ft.:
- n/a
- Status:
- Active
- Beds:
- 4
- Year built:
- 2023
- Baths:
- 3.00
- MLS#:
- 10394848
- Subdivision:
- Water Oak Estates
ADDITIONAL INFORMATION
LIMITED TIME HOLIDAY SPECIAL AT WATER OAK ESTATES! FLASHSALE MUST GO THIS WEEK! This Stunning New Construction Single-Family Home in Lawrenceville is your Gateway to an Exceptional Lifestyle. Serene Luxury Awaits: Tranquil Treetop as you enter the neighborhood, Greeted by Breathtaking Views, Setting the Tone for your Luxurious Escape. Prime Location: This home boast an ideal location- just a quarter-mile from highway 316 for easy commutes, and within a 10 minute drive of both Kroger and Publix for all your grocery needs. Plus, the Mall of Georgia is just 25 minutes away for endless shopping and entertainment. Chateau Elan World Class Resort, Spa, Winery and Golf The Epitome of Modern Comfort: The Hampshire Floorplan lot 109 3110sqft: Welcome to this spacious well designed floor plan for entertaining and comfortable living. Move In - Be prepared to make memories in your new home this December! Spacious Comfort: This expansive 4 Bedroom/ 3 bath home offers ample space for your family with guest on the main. Close before the end of the year. Stock photo's.
- Type:
- Single Family
- Sq.Ft.:
- n/a
- Status:
- Active
- Beds:
- 5
- Year built:
- 2024
- Baths:
- 4.00
- MLS#:
- 7470809
- Subdivision:
- Water Oak Estates
ADDITIONAL INFORMATION
This stunning new construction single-family home in Lawrenceville is your gateway to an exceptional lifestyle. Serene Luxury Awaits: Tranquil Treetop as you enter the neighborhood, greeted by breathtaking views, setting the tone for your luxurious escape. Prime Location: This home boasts an ideal location- just a quarter mile from highway 316 for easy commutes, and within a 10-minute drive of both Kroger and Publix for all your grocery needs. Plus, the Mall of Georgia is just 25 minutes away for endless shopping and entertainment. Chateau Elan World Class Resort, Spa and winery within 25 minutes. The Epitome of Modern Comfort: The Summit Floorplan lot 107- 2929 sqft: Welcome to the spacious well designed for entertaining and comfortable living. Move In - Be prepared to make memories in your new home this December/January! Spacious Comfort: This expansive 5 Bedroom/4bath home offers ample space for your family with guest on the main. Open and Inviting: Stock Photos!
- Type:
- Single Family
- Sq.Ft.:
- n/a
- Status:
- Active
- Beds:
- 5
- Lot size:
- 0.25 Acres
- Year built:
- 2023
- Baths:
- 4.00
- MLS#:
- 10394860
- Subdivision:
- Water Oak Estates
ADDITIONAL INFORMATION
This Stunning New Construction Single-Family Home in Lawrenceville is your Gateway to an Exceptional Lifestyle. Serene Luxury Awaits: Tranquil Treetop as you enter the neighborhood, Greeted by Breathtaking Views, Setting the Tone for your Luxurious Escape. Prime Location: This home boast an ideal location- just a quarter-mile from highway 316 for easy commutes, and within a 10 minute drive of both Kroger and Publix for all your grocery needs. Plus, the Mall of Georgia is just 25 minutes away for endless shopping and entertainment. Chateau Elan World Class Resort, Spa, Winery and Golf. The Epitome of Modern Comfort: The Savannah Floorplan lot 122 3034 sqft. Welcome to this spacious well designed floor plan for entertaining and comfortable living. Move In Ready - Be prepared to make memories. ! Spacious Comfort: This expansive 5 Bedroom/ 4 bath home offers ample space for your family with guest on the main. Open and Inviting: This open floor plan.
- Type:
- Single Family
- Sq.Ft.:
- 2,929
- Status:
- Active
- Beds:
- 5
- Year built:
- 2024
- Baths:
- 4.00
- MLS#:
- 10394857
- Subdivision:
- Water Oak Estates
ADDITIONAL INFORMATION
This stunning new construction single-family home in Lawrenceville is your gateway to an exceptional lifestyle. Serene Luxury Awaits: Tranquil Treetop as you enter the neighborhood, greeted by breathtaking views, setting the tone for your luxurious escape. Prime Location: This home boasts an ideal location- just a quarter mile from highway 316 for easy commutes, and within a 10-minute drive of both Kroger and Publix for all your grocery needs. Plus, the Mall of Georgia is just 25 minutes away for endless shopping and entertainment. Chateau Elan World Class Resort, Spa and winery within 25 minutes. The Epitome of Modern Comfort: The Summit Floorplan lot 107- 2929 sqft: Welcome to the spacious well designed for entertaining and comfortable living. Move In - Be prepared to make memories in your new home this December/January! Spacious Comfort: This expansive 5 Bedroom/4bath home offer space for your family with guest on the main. Stock Photos.
- Type:
- Single Family
- Sq.Ft.:
- 2,929
- Status:
- Active
- Beds:
- 5
- Year built:
- 2024
- Baths:
- 4.00
- MLS#:
- 10394826
- Subdivision:
- Water Oak Estates
ADDITIONAL INFORMATION
This stunning new construction single-family home in Lawrenceville is your gateway to an exceptional lifestyle. Serene Luxury Awaits: Tranquil Treetop as you enter the neighborhood, greeted by breathtaking views, setting the tone for your luxurious escape. Prime Location: This home boasts an ideal location- just a quarter mile from highway 316 for easy commutes, and within a 10-minute drive of both Kroger and Publix for all your grocery needs. Plus, the Mall of Georgia is just 25 minutes away for endless shopping and entertainment. Chateau Elan World Class Resort, Spa and winery within 25 minutes. The Epitome of Modern Comfort: The Summit Floorplan lot 87- 2929 sqft: Welcome to the spacious well designed for entertaining and comfortable living. Move In - Be prepared to make memories in your new home this September! Spacious Comfort: This expansive 5 Bedroom/4bath home offers ample space for your family with guest on the main. Open and Inviting: This open floor plan fosters connection and creates a light and airy atmosphere with a cozy fireplace. Stainless Appliances, Back-splash, Revwood flooring on the main. Butler's Pantry and Mud room! Guest Comfort - Guest room on the main for visiting family and friends Elegance: Separate dining room with coffered ceilings, for special family occasions Grand Entrance: Revel in Rev-wood Hardwood by Mohawk on the main and stairs. Step into a spacious foyer that opens up to the family room breakfast area and chef's dream kitchen with quartz countertops. Family room accommodates a warm fireplace. Butler's Delight: A butler pantry leading to a walk-in pantry for your culinary needs Upstairs Luxury: The second floor boasts the Owner's Retreat, a convenient laundry room, three secondary bedrooms, and a loft space for family entertainment. Picky Buyer Approved: this home caters to the most discerning buyer with a Smart Home Package, Inground Sprinkler System, Deako Lighting, Pest Band and Quartz countertops. Home for the Holiday's: Move in and enjoy the holidays in your brand-new home! Stock Phots may have been used.
- Type:
- Single Family
- Sq.Ft.:
- n/a
- Status:
- Active
- Beds:
- 4
- Year built:
- 2023
- Baths:
- 3.00
- MLS#:
- 10394813
- Subdivision:
- Water Oak Estates
ADDITIONAL INFORMATION
This Stunning New Construction Single-Family Home in Lawrenceville is your Gateway to an Exceptional Lifestyle. Serene Luxury Awaits: Tranquil Treetop as you enter the neighborhood, Greeted by Breathtaking Views, Setting the Tone for your Luxurious Escape. Prime Location: This home boast an ideal location- just a quarter-mile from highway 316 for easy commutes, and within a 10 minute drive of both Kroger and Publix for all your grocery needs. Plus, the Mall of Georgia is just 25 minutes away for endless shopping and entertainment. Chateau Elan World Class Resort, Spa, Winery and Golf The Epitome of Modern Comfort: The Hampshire Floorplan lot 143 3110sqft: Welcome to this spacious well designed floor plan for entertaining and comfortable living. Move In - Be prepared to make memories in your new home this December! Spacious Comfort: This expansive 4 Bedroom/ 3 bath home offers ample space for your family with guest on the main. Open and Inviting: This open floor plan fosters connection and cre
- Type:
- Single Family
- Sq.Ft.:
- n/a
- Status:
- Active
- Beds:
- 4
- Year built:
- 2023
- Baths:
- 3.00
- MLS#:
- 7470800
- Subdivision:
- Water Oak Estates
ADDITIONAL INFORMATION
This Stunning New Construction Single-Family Home in Lawrenceville is your Gateway to an Exceptional Lifestyle. Serene Luxury Awaits: Tranquil Treetop as you enter the neighborhood, Greeted by Breathtaking Views, Setting the Tone for your Luxurious Escape. Prime Location: This home boast an ideal location- just a quarter-mile from highway 316 for easy commutes, and within a 10 minute drive of both Kroger and Publix for all your grocery needs. Plus, the Mall of Georgia is just 25 minutes away for endless shopping and entertainment. Chateau Elan World Class Resort, Spa, Winery and Golf The Epitome of Modern Comfort: The Hampshire Floorplan lot 109 3110sqft: Welcome to this spacious well designed floor plan for entertaining and comfortable living. Move In - Be prepared to make memories in your new home this December! Spacious Comfort: This expansive 4 Bedroom/ 3 bath home offers ample space for your family with guest on the main. Open and Inviting: This open floor plan fosters connection and cre
- Type:
- Single Family
- Sq.Ft.:
- n/a
- Status:
- Active
- Beds:
- 4
- Year built:
- 2023
- Baths:
- 3.00
- MLS#:
- 7470795
- Subdivision:
- Water Oak Estates
ADDITIONAL INFORMATION
This Stunning New Construction Single-Family Home in Lawrenceville is your Gateway to an Exceptional Lifestyle. Serene Luxury Awaits: Tranquil Treetop as you enter the neighborhood, Greeted by Breathtaking Views, Setting the Tone for your Luxurious Escape. Prime Location: This home boast an ideal location- just a quarter-mile from highway 316 for easy commutes, and within a 10 minute drive of both Kroger and Publix for all your grocery needs. Plus, the Mall of Georgia is just 25 minutes away for endless shopping and entertainment. Chateau Elan World Class Resort, Spa, Winery and Golf The Epitome of Modern Comfort: The Hampshire Floorplan lot 121 3110sqft: Welcome to this spacious well designed floor plan for entertaining and comfortable living. Move In - Be prepared to make memories in your new home this December! Spacious Comfort: This expansive 4 Bedroom/ 3 bath home offers ample space for your family with guest on the main. Open and Inviting: This open floor plan fosters connection and cre
- Type:
- Single Family
- Sq.Ft.:
- n/a
- Status:
- Active
- Beds:
- 4
- Year built:
- 2024
- Baths:
- 3.00
- MLS#:
- 10394776
- Subdivision:
- Water Oak Estates
ADDITIONAL INFORMATION
WATER OAK ESTATES IS A UNIQUE INTIMATE COMMUNITY WITH A GORGEOUS PANORAMIC VIEW. CLOSE TO SHOPPING EATERIES AND RESTAURANTS, ADVENTURE VENUES, PARKS, MAJOR HIGHWAYS TO THE CITY. This Fleetwood home offers a guest bedroom with full bath on the main, central family room, open island kitchen and a formal dining room perfect for entertaining. Upstairs features a spacious private bedroom suite with spa-like bath, bonus room for game night, movies and recreation plus large secondary bedrooms. You will never be too far from home with Home Is Connected. Your new home is built with an industry leading suite of smart home products that keep you connected with the people and place you value most.Lot 87 The Fleetwood very popular plan, this home is expected to be completed in Late September/October 2024. 2558 sqft. 4Bed/3Baths with a bonus room upstairs. You new home is loaded, starting with a smart home package, sprinkler system, pest band, Revwood flooring by Mohawk, Deakco Lighting. Quartz Counter- tops, Whirlpool Stainless Appliances, 10x18 Covered porch with a 6x10 Barbeque area for Family gatherings. Generous Living - The family and kitchen area provides a massive living space for your enjoyment. Guest Ready- Comfort and convenience bedroom/bathroom on the main, for family and friends. Photos used for illustrative purposes and do not depict actual home. Listed by a D.R. Horton Company.
- Type:
- Single Family
- Sq.Ft.:
- n/a
- Status:
- Active
- Beds:
- 3
- Lot size:
- 0.41 Acres
- Year built:
- 1986
- Baths:
- 2.00
- MLS#:
- 10394775
- Subdivision:
- Rustic Ridge
ADDITIONAL INFORMATION
**Charming Split-Level Home in Lawrenceville Co No HOA!** Welcome to this beautifully updated 3 bedroom, 2 bath split-level home located in a quiet neighborhood in Lawrenceville. Featuring a large great room with a cozy fireplace, this home is perfect for both relaxing and entertaining. The modern kitchen boasts stainless steel appliances and plenty of counter space. Enjoy morning coffee on the covered front porch or entertain guests on the spacious deck overlooking the fenced-in backyard. The updated bathrooms add a touch of luxury, while the level lot provides easy outdoor living. With a 2-car garage and no HOA fees, this home is a must-see!
- Type:
- Single Family
- Sq.Ft.:
- n/a
- Status:
- Active
- Beds:
- 5
- Year built:
- 2024
- Baths:
- 4.00
- MLS#:
- 10394791
- Subdivision:
- Alcovy Village
ADDITIONAL INFORMATION
This exclusive floorplan the Wellington is only featured at Alcovy Village. aPlenty of room for everyone in this 5 Bedroom, 4 Bath Home. aWith Rockhaven Homes the upgrades are all included in the price: Gourmet Kitchen with White Cabinets, 42" Upper Cabinets, Granite Countertops, Stainless Steel Appliances Double Wall Oven, Cooktop, Microwave and Dishwasher. Other Great Features include a Covered Rear Porch, Luxury Vinyl Plank Flooring, a Floating Fireplace, Vaulted Ceilings on the Second Floor, Three Sides Brick. We even include the Window Blinds. Up to $22,000 in closing cost credit and special rate. CALL TODAY TO HEAR ABOUT THE BUILDER'S INCENTIVES!
- Type:
- Single Family
- Sq.Ft.:
- 2,008
- Status:
- Active
- Beds:
- 3
- Lot size:
- 0.28 Acres
- Year built:
- 1997
- Baths:
- 2.00
- MLS#:
- 10394112
- Subdivision:
- Rafington Place
ADDITIONAL INFORMATION
Move in ready! Maintenance free 4 side brick and vinyl trim exterior in desirable Rafington Place subdivision. New Vinyl laminate flooring, fresh paint. Newer roof and HVAC systems. Split bedroom floorplan. Great location and subdivision convenient to shopping, schools, and entertainment. Nice lot with large backyard with outbuilding. Your buyers will love this one!
- Type:
- Single Family
- Sq.Ft.:
- 2,058
- Status:
- Active
- Beds:
- 3
- Lot size:
- 0.38 Acres
- Year built:
- 1985
- Baths:
- 2.00
- MLS#:
- 7470486
- Subdivision:
- Paden Mill
ADDITIONAL INFORMATION
A Beautiful 3BR/2BA ranch. Hardwood floor, stainless steel appliances. Spacious rooms with walk in closets. Bright and airy. Large front porch and patio. Private fenced backyard. Great location, convenient access to I85. Close to Cruse Crossing Shopping center w/Supermarket, shops, Pharmacy, Restaurants etc.
- Type:
- Townhouse
- Sq.Ft.:
- 1,896
- Status:
- Active
- Beds:
- 3
- Year built:
- 2024
- Baths:
- 4.00
- MLS#:
- 7470483
- Subdivision:
- Rosewood Farm
ADDITIONAL INFORMATION
MLS#7470483 Ready Now! The Sullivan at Rosewood Farm is a delightful three-story townhome with an attached 2-car garage, offering everything you've been searching for in a new home. The main floor features an open and bright layout, where the kitchen seamlessly connects to an oversized deck and overlooks the casual dining area and gathering room, perfect for daily living or hosting guests. The top floor is home to the primary suite, complete with a large shower, dual vanities, and a spacious walk-in closet. An additional bedroom on the bottom floor provides ample room for guests or family, ensuring space for everyone. Structural options include: fireplace in gathering room.
- Type:
- Single Family
- Sq.Ft.:
- 2,402
- Status:
- Active
- Beds:
- 4
- Lot size:
- 0.1 Acres
- Year built:
- 2014
- Baths:
- 3.00
- MLS#:
- 7470452
- Subdivision:
- MANCHESTER WALK PH 3
ADDITIONAL INFORMATION
Experience sustainable living in this beautifully maintained, energy-efficient home with 4 bedrooms and 2 ½ baths, complete with solar panels for substantial electricity savings. Inside, discover a modern, open-concept layout accentuated by sleek dark kitchen cabinets with a glass backsplash, luxury vinyl flooring in the foyer, living, and dining areas. A cozy electric fireplace adds warmth to the living space, complementing the airy ambiance filled with natural light. The oversized primary bedroom is light and bright, while the primary bathroom offers a garden tub, separate shower, double vanity, water closet, and a spacious walk-in closet. Secondary bedrooms accommodate queen-size bedroom sets comfortably. Outside, the landscaped backyard is fenced with an extended patio, providing a serene retreat for relaxation. Convenience is key with a laundry room located right off the garage. Enjoy community amenities including a pool and children\'s play area within an active HOA. Located in Gwinnett County near Downtown Lawrenceville, with easy access to HWY 316, Buford Dr, Parks, Northside Hospital, Mall of GA, and top-rated schools, this home offers the perfect blend of comfort, convenience, and eco-friendly living.
- Type:
- Single Family
- Sq.Ft.:
- 1,694
- Status:
- Active
- Beds:
- 3
- Lot size:
- 0.21 Acres
- Year built:
- 2002
- Baths:
- 3.00
- MLS#:
- 10387973
- Subdivision:
- Camden Park
ADDITIONAL INFORMATION
Welcome to this charming 3-bedroom, 2.5-bathroom home nestled in a lovely Lawrenceville neighborhood. Situated on a desirable corner lot in a well-established community, this residence offers convenient access to local shops, restaurants, and schools. Enjoy year-round comfort with a new HVAC system and inviting living areas, including an oversized master suite and two generously sized secondary bedrooms. The large upstairs laundry room adds to the convenience of daily living. The deck extends to a serene, wooded, fenced backyard with a small creek, providing a tranquil retreat and a perfect canvas for your personal touch.
- Type:
- Single Family
- Sq.Ft.:
- 5,923
- Status:
- Active
- Beds:
- 4
- Lot size:
- 12.32 Acres
- Year built:
- 1994
- Baths:
- 5.00
- MLS#:
- 10392177
- Subdivision:
- None
ADDITIONAL INFORMATION
This stunning 12.32-acre estate is a rare blend of privacy, luxury, and space, offering a unique retreat with exceptional features: Ultimate Privacy Gated Entrance: A private, gated entrance ensures security and a sense of seclusion. Long, Tree-Lined Driveway: The property is tucked away at the end of a scenic driveway, providing a peaceful approach and distancing it from the main road. Natural Borders: Bordered by a stocked pond and the flowing Alcovy River, this estate is surrounded by natural beauty that enhances its privacy. Property Highlights Dual Owner's Suites: Main-Level Owner's Suite: Features a sitting area and a newly renovated bath for ultimate convenience and luxury. Second Master Suite Upstairs: Complete with a private bath, offering flexibility and comfort for family or guests. Outdoor Oasis: In-Ground Gunite Pool: A beautiful pool with a custom outdoor fireplace and covered patio, perfect for entertaining or unwinding in your private backyard. Stocked Pond with Gazebo Dock: Enjoy peaceful fishing or relaxing by the water at your own pond. Alcovy River Access: The river flows at the back of the property, adding scenic beauty and a natural touch to this retreat. Finished Basement: Includes a large rec room, kitchenette, full bath, craft room, and ample storage space. Ideal for entertaining, hobbies, or additional living space. Exceptional Vehicle Storage: Three Separate Garages: With capacity for over 20 vehicles, perfect for car collectors or hobbyists. Main Garage: Attached two-car garage, conveniently located by the main house. Detached Three-Car Garage with Workshop: Additional space for work and storage. Massive Third Garage: Five separate bays, each fitting four cars, plus a lift, allowing for secure storage of up to 21 vehicles. This estate combines privacy with high-end amenities and spacious living, making it a one-of-a-kind retreat.
- Type:
- Townhouse
- Sq.Ft.:
- 1,886
- Status:
- Active
- Beds:
- 3
- Lot size:
- 0.06 Acres
- Year built:
- 2021
- Baths:
- 4.00
- MLS#:
- 7461361
- Subdivision:
- Bethesda Park
ADDITIONAL INFORMATION
The Spalding by Taylor Morrison is a thoughtful three-story townhome plan offering casual spaces and flexibility every day. The main level showcases an entertainer's island kitchen that overlooks the gathering room and outdoor living space. The second level boasts a private owner’s suite with a luxury bath offering a large shower, dual vanities, and spacious walk-in-closet as well as a secondary bedroom. A third bedroom at the terrace level offers flexible space for guests or for working from home. You'll enjoy the rear-entry two car garage. Structural options added at 330 Reagan Way include: Elevation D, vented microwave. Walking distance to Bethesda Park, Baseball fields, walking trails, lake, fields, pool, and conveniently less than 90 seconds to the highway.
- Type:
- Single Family
- Sq.Ft.:
- n/a
- Status:
- Active
- Beds:
- 3
- Lot size:
- 0.27 Acres
- Year built:
- 2004
- Baths:
- 2.00
- MLS#:
- 10393738
- Subdivision:
- Prospect Creek
ADDITIONAL INFORMATION
NEWLY PAINTED INTERIOR!!! Welcome to a delightful 3-bedroom, 2-bathroom home nestled in the heart of Lawrenceville. This spacious 2,592 sq ft residence, built in 2004, offers a perfect blend of comfort and style. Enjoy the generous living space with a cozy fireplace, ideal for family gatherings and entertaining guests. The kitchen is equipped with modern appliances, ample counter space, and a convenient island, making meal preparation a breeze. Three well-appointed bedrooms with an oversized master provide plenty of space for relaxation and privacy. The property sits on a 0.27-acre lot, offering a lovely backyard perfect for outdoor activities and gardening. Conveniently located in a friendly neighborhood, this home is close to schools, shopping centers, and parks, providing easy access to all your daily needs.

The data relating to real estate for sale on this web site comes in part from the Broker Reciprocity Program of Georgia MLS. Real estate listings held by brokerage firms other than this broker are marked with the Broker Reciprocity logo and detailed information about them includes the name of the listing brokers. The broker providing this data believes it to be correct but advises interested parties to confirm them before relying on them in a purchase decision. Copyright 2024 Georgia MLS. All rights reserved.
Price and Tax History when not sourced from FMLS are provided by public records. Mortgage Rates provided by Greenlight Mortgage. School information provided by GreatSchools.org. Drive Times provided by INRIX. Walk Scores provided by Walk Score®. Area Statistics provided by Sperling’s Best Places.
For technical issues regarding this website and/or listing search engine, please contact Xome Tech Support at 844-400-9663 or email us at [email protected].
License # 367751 Xome Inc. License # 65656
[email protected] 844-400-XOME (9663)
750 Highway 121 Bypass, Ste 100, Lewisville, TX 75067
Information is deemed reliable but is not guaranteed.
Lawrenceville Real Estate
The median home value in Lawrenceville, GA is $400,450. This is higher than the county median home value of $368,000. The national median home value is $338,100. The average price of homes sold in Lawrenceville, GA is $400,450. Approximately 44.69% of Lawrenceville homes are owned, compared to 50.15% rented, while 5.16% are vacant. Lawrenceville real estate listings include condos, townhomes, and single family homes for sale. Commercial properties are also available. If you see a property you’re interested in, contact a Lawrenceville real estate agent to arrange a tour today!
Lawrenceville, Georgia has a population of 30,299. Lawrenceville is less family-centric than the surrounding county with 27.93% of the households containing married families with children. The county average for households married with children is 38.62%.
The median household income in Lawrenceville, Georgia is $51,242. The median household income for the surrounding county is $75,853 compared to the national median of $69,021. The median age of people living in Lawrenceville is 33 years.
Lawrenceville Weather
The average high temperature in July is 89.1 degrees, with an average low temperature in January of 30.7 degrees. The average rainfall is approximately 52.3 inches per year, with 1.2 inches of snow per year.
