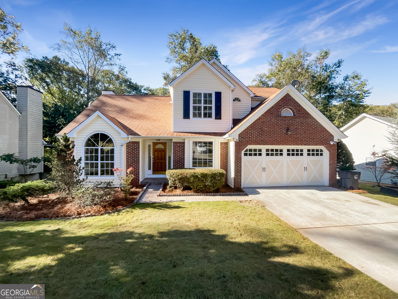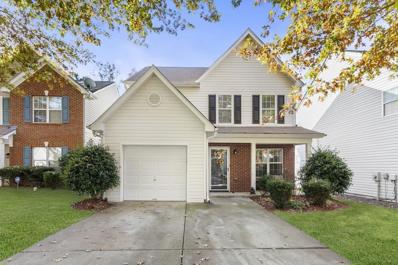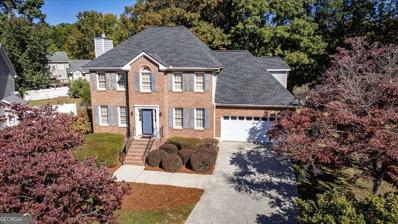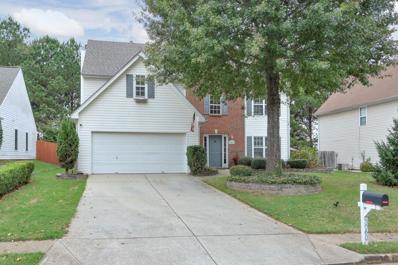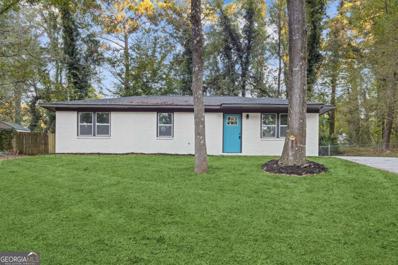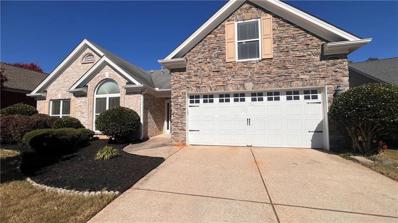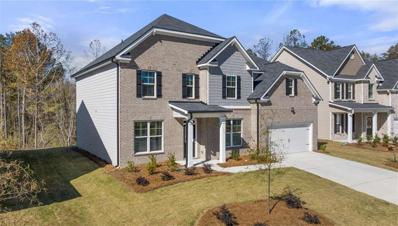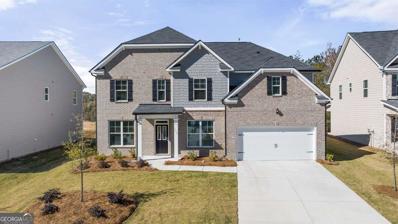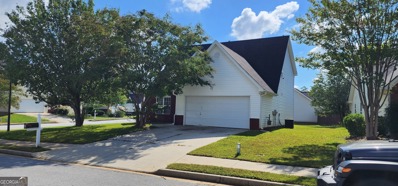Lawrenceville GA Homes for Sale
- Type:
- Single Family
- Sq.Ft.:
- 2,872
- Status:
- Active
- Beds:
- 3
- Lot size:
- 0.3 Acres
- Year built:
- 1991
- Baths:
- 3.00
- MLS#:
- 10402134
- Subdivision:
- Collins Village
ADDITIONAL INFORMATION
Welcome to this beautiful 3-bedroom, 2.5-bathroom home located in the highly sought-after Collins Hill school district! This spacious residence features a separate dining room and living room, perfect for entertaining. The kitchen boasts modern white cabinets, stainless steel appliances, and overlooks the cozy family room with a fireplace. Enjoy the outdoors year-round on the enclosed porch. Upstairs, the primary suite offers a tray ceiling, walk-in closet, and a luxurious bath with double vanity, separate tub, and shower. Two additional guest rooms and a full bath complete the upper level. The finished basement provides a bonus room, office with built-in bookshelves, a workshop, and plenty of storage space. Conveniently located near schools, shopping, dining, and Hwy 316, this home is a must-see!
- Type:
- Single Family
- Sq.Ft.:
- 2,312
- Status:
- Active
- Beds:
- 4
- Lot size:
- 0.35 Acres
- Year built:
- 1988
- Baths:
- 3.00
- MLS#:
- 7476061
- Subdivision:
- Windsor Chase
ADDITIONAL INFORMATION
Welcome to this Amazing Renovated Family Home located in Lawrenceville Suwanee area – located in a stately cul-de-sac of well kept homes. A series of new upgrades makes this 4-bedroom, 2.5-bath house almost perfect for a new buyer! New hot water heater (2024), Interior and exterior of home freshly painted (October 2024). Two story foyer opens to formal Dining room on the right and keeping room on the left. Continue to Family room featuring a stone fireplace with gas starter, perfect for cozy gatherings. Hardwood floors on entire main floor. Home also boasts a spacious sunroom that overlooks the backyard and can be used as a den, office or anything else you can dream of. Large primary bedroom with sizable en-suite bathroom. 3 additional bedrooms upstairs makes this home great for a family or someone looking for a home with a ton of space! Conveniently located close to I-85 and 316. Great restaurants and shopping. Minutes away from downtown Lawrenceville and the Suwanee Station development, Mall of Georgia. Don't miss out on this one!
- Type:
- Single Family
- Sq.Ft.:
- 2,056
- Status:
- Active
- Beds:
- 3
- Lot size:
- 0.41 Acres
- Year built:
- 1987
- Baths:
- 3.00
- MLS#:
- 10401995
- Subdivision:
- Grayland Hills
ADDITIONAL INFORMATION
Welcome to this Split-Foyer home tucked back in a quiet cul-de-sac! This home has had some major updates including LVP flooring upstairs, a new roof with 6" gutters, granite countertops in the kitchen & bathrooms, bathroom remodeled with tile & low maintenance shower glass to prevent streaks, and some new kitchen appliances. The beautifully landscaped yard showcases a massive deck built with composite wood. It's a great retreat to enjoy that morning coffee or evening cocktail, while listening to the babbling creek that runs along just behind the property. The kitchen has been recently updated with granite countertops, stainless dishwasher, gas range/oven and refrigerator. It has an open concept to the dining room & fireside great room. All 3 bedrooms are conveniently located upstairs on the kitchen level, as is the laundry closet. Located just minutes away from downtown Lawrenceville & I-85. Gwinnett county schools and no HOA!
- Type:
- Single Family
- Sq.Ft.:
- 2,761
- Status:
- Active
- Beds:
- 5
- Lot size:
- 0.24 Acres
- Year built:
- 1993
- Baths:
- 4.00
- MLS#:
- 7476846
- Subdivision:
- Camden Square
ADDITIONAL INFORMATION
Welcome to this stunning executive-style home in the desirable Camden Square community, just minutes from Sugarloaf Parkway and Highway 316, offering convenient access to shopping, parks, and restaurants. This residence features an inviting front porch, perfect for morning coffee, along with a deck on main-level and a spacious backyard deck, ideal for entertaining. Inside, you’ll find formal living and dining areas that seamlessly flow into a bright eat-in kitchen with ample cabinetry and generous counter space. The cozy family room boasts a beautiful fireplace, creating a warm and inviting atmosphere, while brand new LVP flooring runs throughout the main level, upstairs, and in the basement. The bedrooms feature brand new carpet, ensuring comfort and style. Retreat to the luxurious master bedroom upstairs, complete with a modern en-suite bath featuring a separate shower and a relaxing tub, along with a spacious walk-in closet within the bedroom. The versatile finished basement includes a large bedroom with a walk-in closet and a bonus room that can serve as an office, exercise space, or recreation area. Don’t miss this incredible opportunity—experience luxury, comfort, and convenience in this exceptional home! Corporate member holds GA Real Estate License
- Type:
- Single Family
- Sq.Ft.:
- 1,595
- Status:
- Active
- Beds:
- 3
- Lot size:
- 0.11 Acres
- Year built:
- 2001
- Baths:
- 3.00
- MLS#:
- 7476707
- Subdivision:
- Melrose Park
ADDITIONAL INFORMATION
Welcome home to this Traditional Style home located in the Discovery School District. Imagine coming home to a spacious living room with its own fireplace. Then heading through the archway to the open kitchen with an eating space that has a view to your large private deck. Head upstairs and to find three large bedrooms including the master bedroom with vaulted ceilings and bath with a double vanity sink, soaking tub and stand-alone shower.
- Type:
- Single Family
- Sq.Ft.:
- 2,880
- Status:
- Active
- Beds:
- 4
- Lot size:
- 0.38 Acres
- Year built:
- 2000
- Baths:
- 3.00
- MLS#:
- 10401393
- Subdivision:
- Turtle Creek Meadows
ADDITIONAL INFORMATION
This Property has been withdrawn. Status will be updated
- Type:
- Single Family
- Sq.Ft.:
- n/a
- Status:
- Active
- Beds:
- 7
- Lot size:
- 0.32 Acres
- Year built:
- 2006
- Baths:
- 4.00
- MLS#:
- 10401473
- Subdivision:
- Great River At Tribble Hill
ADDITIONAL INFORMATION
Back on the market with all new systems! Welcome to your dream home! This stunning 7-bedroom residence has been updated with brand-new systems, including a state-of-the-art HVAC system, ensuring both luxury and modern efficiency. The home features an elegant interior and a finished basement, offering additional versatility and comfort. Step outside to a beautiful patio and deck, perfect for hosting gatherings. Enjoy community perks such as a pool, playground, and tennis courts, with parks and shopping centers nearby. With 2 additional flex rooms that can be used as bedrooms, this home provides ample space and functionality. DonCOt miss your chance to tour this beautifully updated home Co book your showing today!
- Type:
- Single Family
- Sq.Ft.:
- 2,495
- Status:
- Active
- Beds:
- 4
- Lot size:
- 0.33 Acres
- Year built:
- 1987
- Baths:
- 4.00
- MLS#:
- 10401139
- Subdivision:
- Flowers Crossing
ADDITIONAL INFORMATION
Welcome to your dream home in the highly sought-after Flowers Crossing community! This spacious 4-bedroom, 2 full bath, 2 half bath home features an inviting 2-story open foyer with beautiful wood floors throughout the main. The large living room is perfect for gatherings, and the separate dining room adds a touch of elegance for special occasions. The heart of the home is the bright and airy keeping room, where you can relax with views of the heated in-ground saltwater pool and spa, framed by an open bay window. The pool is equipped with a new Jandy pump and filter system with smart controls, making maintenance a breeze. Step outside to the expansive screened-in patio, perfect for outdoor entertaining or unwinding after a swim. Rest easy knowing that the roof is just over 3 years old. The fenced backyard offers privacy, a large storage shed for all your outdoor gear, and extended concrete paving that runs from the front driveway through the privacy gate. There's even space large enough to park an RV or utility vehicle! Located in the award-winning Brookwood school district, this home is part of the vibrant Flowers Crossing community, known for its friendly atmosphere and convenient access to shopping, dining, and parks. Don't miss the opportunity to own this exceptional home that combines comfort, convenience, and outdoor luxury! ** Listing Agent is current homeowner. For Showings, text listing agent. Showings by approved appts only with a 2-hr min notice. Pets on Premises, but will be removed during buyer showings unless listing agent/seller is showing the property.
- Type:
- Single Family
- Sq.Ft.:
- 1,448
- Status:
- Active
- Beds:
- 3
- Lot size:
- 0.09 Acres
- Year built:
- 2007
- Baths:
- 3.00
- MLS#:
- 10401051
- Subdivision:
- Alcovy Falls
ADDITIONAL INFORMATION
Comfortable house with 3 bedrooms and 2 1/2 bathrooms in a fabulous neighborhood with pool and tennis! Open floorplan concept is perfect for entertaining with large family room, separate dining room, and private fenced backyard. Garage door and opener. Close to shopping, dining, parks, and downtown Dacula. Less that 2 miles to Freeman's Mill Park and only 4 miles to everything Rabbit Hill Park has to offer including walking path, dog park, pavilion, playground, and pond.
- Type:
- Single Family
- Sq.Ft.:
- n/a
- Status:
- Active
- Beds:
- 6
- Lot size:
- 1 Acres
- Year built:
- 1998
- Baths:
- 5.00
- MLS#:
- 10396895
- Subdivision:
- Helens Manor
ADDITIONAL INFORMATION
BACK ON MARKET WITH NO FAULT OF THE SELLER!!! Live TALL in this professionally renovated home on a 1-acre flat lot in a small gated community. The top-of-the-line renovation created an open floor plan and high-end modern style throughout. Front porch, large open entry foyer. The home has vaulted and trey ceilings throughout. The formal dining room seats 12, designer lighting, and tons of windows and lights throughout the home. Vaulted fireside great room with 2 sets of French doors to huge outdoor deck overlooking flat backyard. Professional gourmet kitchen with vaulted beam ceilings, 15 ft. island, over 40 cabinets, eating area, 2 pantries, tons of counter space, 6 burner gas stove, all stainless appliances, and quartz countertops, a cook dream kitchen. Sitting area off kitchen with huge windows. 4 generous bedrooms and 3 baths up. Master suite retreat with vaulted ceiling, walk-in closet, Designer spa bath with huge shower, soaking tub, and double vanity sinks with ton cabinets, you feel like you are at a 5-star hotel. The lower level has a very flexible space. One bedroom and one full bath with potential for a second bedroom. Media room area, exercise room, recreation room. Wine room with shelving and bar. Kitchenette with sink, bar area, full-size refrigerator. Additional huge pool room/flex space. Several storage rooms also. 4-car garage with 5th garage area for motorcycle or lawn equipment. Two separate driveways. Small, quiet, gated community.
- Type:
- Single Family
- Sq.Ft.:
- 4,043
- Status:
- Active
- Beds:
- 6
- Lot size:
- 0.41 Acres
- Year built:
- 1991
- Baths:
- 4.00
- MLS#:
- 7456219
- Subdivision:
- Rivershyre
ADDITIONAL INFORMATION
Welcome to this beautiful move-in ready, spacious 6 bedroom/3 .5 bath home , nestled in the cul-de-sac of the peaceful community of Rivershyre in Lawrenceville in the Collins Hill School District. The main level consists of an open floor plan of a formal living room, cozy family room w/fireplace, separate dining room with an updated kitchen featuring granite countertops . The upper level has 4 bedrooms with a large and welcoming owner's suite. The finished basement offers a complete living space, featuring 2 bedrooms with 1 full bathroom, a potential kitchen, and a bonus room —ideal for extended family visits or multigenerational living. Highly active community with multiple playgrounds, tennis courts, and a pool. This prime location is conveniently situated near schools, shopping and provides easy access to I-85 and Hwy 316.
- Type:
- Single Family
- Sq.Ft.:
- 3,579
- Status:
- Active
- Beds:
- 5
- Lot size:
- 0.28 Acres
- Year built:
- 1986
- Baths:
- 3.00
- MLS#:
- 10400901
- Subdivision:
- None
ADDITIONAL INFORMATION
This spacious 5-bedroom, 3 full bath home offers plenty of charm and room to make your own. The primary bedroom is a true retreat with tray ceilings, a large walk-in closet, and an oversized en-suite featuring his-and-hers sinks. Upstairs, youll also find three more generously sized bedrooms, while the 5th bedroom on the main level is versatile and perfect for a home office. The home is light and bright throughout, with a cozy fireplace in the living room perfect for those chilly evenings. Enjoy meals in the separate dining room or the large kitchen, which features a breakfast area, spacious pantry, and an island bench. The kitchen area opens to a newly built deck. The fully fenced backyard is the ideal size for outdoor fun and relaxation. Over-sized laundry room with a cozy and bright keeping room. The 1,110 sq ft unfinished basement offers endless possibilities for customization. Located in a quiet cul-de-sac within a well-established neighborhood, this home is just minutes from a lively downtown with fantastic restaurants, shops, and a charming town square
- Type:
- Single Family
- Sq.Ft.:
- n/a
- Status:
- Active
- Beds:
- 4
- Lot size:
- 0.27 Acres
- Year built:
- 2003
- Baths:
- 3.00
- MLS#:
- 10400618
- Subdivision:
- Oaks At Charleston Commons
ADDITIONAL INFORMATION
This impeccably maintained home offers 3 bedrooms, 2.5 baths, plus a spacious upstairs bonus room complete with a charming window seat and built-insCoperfect for a nursery, home office, media room, or guest suite! The open and airy floor plan features stunning engineered hardwood floors throughout, filling the home with warmth and light. The private, low-maintenance, fenced backyard is ideal for relaxation or entertaining. Tech-ready with fiber optic internet, the home also includes a Tesla charging hookup in the garage, which will stay with the property. Conveniently located just 10 minutes from the Mall of Georgia, 8 minutes from Topgolf, and with easy access to I-85, this home is also within a top-rated school district. Act fastCothis beautiful home wonCOt last long!
- Type:
- Single Family
- Sq.Ft.:
- 2,997
- Status:
- Active
- Beds:
- 4
- Lot size:
- 0.28 Acres
- Year built:
- 2003
- Baths:
- 3.00
- MLS#:
- 10400365
- Subdivision:
- Dunagan Farm
ADDITIONAL INFORMATION
BACK ON MARKET - Buyer's Financing Fell Through...Welcome home for the Holidays in this spacious ranch plan, featuring a beautifully finished lower level. This property is perfect for those seeking ample space, with a master suite and walk-in closet, conveniently located on the main level. Enjoy the benefits of a top-rated school district, making it ideal for families. Recently updated with fresh paint and new carpet throughout the main level, this home exudes a warm, inviting atmosphere. Prime Location in a Great school district. Located just minutes from downtown Lawrenceville, you'll have easy access to shopping, dining, and entertainment. Don't miss the chance to tour this fantastic home-schedule your visit today!
- Type:
- Single Family
- Sq.Ft.:
- 2,101
- Status:
- Active
- Beds:
- 3
- Lot size:
- 0.21 Acres
- Year built:
- 2000
- Baths:
- 3.00
- MLS#:
- 7467125
- Subdivision:
- Village/Rock Springs
ADDITIONAL INFORMATION
Nestled on a generous lot, this traditionally styled and meticulously maintained home boasts an expansive layout with three bedrooms and 2.5 bathrooms. The highlight is the oversized master suite on the second floor, featuring a newly renovated master bathroom adorned with fresh paint, imported tiles, a sleek quartz vanity countertop, and a contemporary walk-in shower. The second floor also houses two additional well-sized bedrooms, a full bathroom, and a convenient laundry room. The heart of this home is the chef-inspired kitchen equipped with premium appliances, a pantry room, and a modern central island topped with high-quality white quartz. This kitchen seamlessly transitions into an open-plan family room, with a cozy gas fireplace, perfect for gatherings. Adjacent to this area is a private dining room capable of accommodating up to 12 guests, leading into a spacious living room. A newer roof, marble entrance, and hardwood flooring runs throughout the home, complemented by ample storage space and an attached 2-car garage. The exterior features a manicured front yard and a private fenced backyard, enhanced with a pergola and a small shed for additional outdoor enjoyment. Situated in a prime location, this home is minutes away from Interstate I-85, Mall of Georgia, Coolray Field Stadium, Northside Hospital, and various fine shopping and entertainment options. Nearby attractions include Chateau Elan and Lake Lanier. This property is a perfect blend of comfort and convenience.
- Type:
- Single Family
- Sq.Ft.:
- 1,125
- Status:
- Active
- Beds:
- 3
- Lot size:
- 0.44 Acres
- Year built:
- 1981
- Baths:
- 2.00
- MLS#:
- 10399869
- Subdivision:
- Woodhaven Downs
ADDITIONAL INFORMATION
WELCOME TO THIS EXCEPTIONALLY UPGRADED & RENOVATED 3 BED 2 FULL BATH 4-SIDED BRICK CUTE RANCH IN THE COLLINS HILL SCHOOL DISTRICT WITH .044 ACRE LAND, SITUATED IN A LOVELY QUIET NEIGHBORHOOD, PERFECT FOR FIRST-TIME HOME BUYERS. THIS BEAUTIFUL RANCH HAS UNDERGONE A COMPLETE AND STYLISH RENOVATION - BRAND NEW ROOF, NEW FLOORING, NEW WATER HEATER, NEW KITCHEN, NEW BATHROOMS, FRESH NEW PAINT. THE HOME FEATURES A MODERN BRAND NEW KITCHEN WITH NEW TILE FLOOR, BRAND NEW QUARTZ COUNTERTOPS, KITCHEN ISLAND, LOTS OF CABINETS, AND GLASS TILE BACKSPLASH. THE KITCHEN ALSO BOASTS NEW SAMSUNG STAINLESS STEEL APPLIANCES, RECESSED LIGHTING, AND GALLEY DESIGN LIGHTING. NEW LUXURY VINYL FLOORING THROUGHOUT THE HOME. THE BRAND NEW BATHROOMS HAVE BEEN UPGRADED WITH NEW VANITIES, SINKS, TOILETS, AND DESIGNER SHOWERS WITH GLASS TILE. FRESH NEW PAINT HAS BEEN APPLIED THROUGHOUT THE HOME. THE OPEN CONCEPT LARGE FAMILY ROOM WITH DINING AND KITCHEN IS PERFECT FOR FAMILY GATHERINGS. THIS HOME IS CONVENIENTLY LOCATED NEAR SCHOOLS, SHOPPING MALLS, MALL OF GA, LOTS OF DINING OPTIONS, AND CLOSE TO HWY I-85. DON'T MISS OUT ON THE CHANCE TO OWN A FULLY UPGRADED HOME. NO HOA, NO RENTAL RESTRICTIONS! SCHEDULE A VIEWING TODAY, AND WELCOME HOME!
- Type:
- Single Family
- Sq.Ft.:
- 2,299
- Status:
- Active
- Beds:
- 4
- Lot size:
- 0.38 Acres
- Year built:
- 1987
- Baths:
- 3.00
- MLS#:
- 10399944
- Subdivision:
- Hunters Cove
ADDITIONAL INFORMATION
Welcome to this stunning 4-bedroom, 3-bathroom, 2,299 sqft single-family residence located in the desirable community of Hunters Cove. Nestled amidst lush greenery, this two-story home exudes beauty and elegance. The beige exterior, accented with classic black shutters and white window frames, creates a timeless appeal. A welcoming entrance, featuring a front door with a glass panel, is accessed via a quaint staircase, offering an appealing first impression. Ample windows throughout the home ensure plenty of natural light, illuminating the interior. The meticulously maintained lawn, surrounded by mature trees, provides both beauty and privacy, making this home an ideal retreat. With its perfect blend of serenity and style, this property truly epitomizes desirable living. Step inside to a spacious living room with a high, slanted ceiling and a large window that floods the space with natural light. Dark wood-like flooring adds a touch of elegance, while a black brick fireplace, flanked by built-in white shelves and cabinets, serves as a focal point. Light neutral wall colors and recessed ceiling lights make the room feel even more open and inviting, waiting for your personal touch to transform it into your home. The kitchen is a modern cook's dream, designed for both functionality and style. It features a sleek combination of white upper cabinets and gray lower cabinets, accented with silver handles. A stainless steel oven with a black cooktop takes center stage, accompanied by a matching stainless steel refrigerator. The countertops, adorned with a striking beige and brown pattern, extend to a double sink with a gleaming silver faucet. The central doorway offers a glimpse into another elegant room, continuing the home's seamless flow. Adjacent is the dining area, where elegance meets functionality. Dark flooring sets a rich tone, complemented by light-colored walls that enhance the sense of space. A ceiling light fixture with three bulbs promises well-lit meals, while a large window with blinds invites natural light to create an airy and welcoming atmosphere. The open doorway to the right connects to the kitchen, ensuring a smooth transition between cooking and dining. This area is perfect for both intimate dinners and lively gatherings. The spacious primary bedroom with beige walls and brown carpet exudes comfort. A ceiling fan with a light fixture ensures the room stays cool and illuminated, while ample closet space, including a set of white double doors, provides plenty of storage. A window with blinds offers morning sunlight and evening privacy, creating a serene environment. The ensuite primary bathroom completes this private retreat. The additional bedrooms are equally spacious, offering comfort and closet space for everyone. Step outside to a small wooden deck that leads to a paved patio, ideal for outdoor entertaining. Whether hosting a barbecue or enjoying a quiet morning coffee, this outdoor space is perfect for any occasion. This home is a standout with its thoughtful design, modern features, and meticulous attention to detail. With easy access to local amenities, shopping, and dining, this property offers the perfect blend of peaceful suburban living and convenience. Schedule your private showing today and imagine making this exceptional home your own!
- Type:
- Single Family
- Sq.Ft.:
- 2,640
- Status:
- Active
- Beds:
- 4
- Lot size:
- 0.2 Acres
- Year built:
- 2005
- Baths:
- 2.00
- MLS#:
- 7475007
- Subdivision:
- Glen at Simonton
ADDITIONAL INFORMATION
4 side brick and stone Ranch house near the Downtown Lawrenceville, spacious 3bedroom on main with 4th bedroom upstairs using extra space. Hardwood floor on Main from the entrance to family room and dining room. Granite counter top, large island in the kitchen with breakfast area. High vaulted ceiling family room with fireplace open to the sun room. Huge Master suite has double vanity and seperate shower and tub. Master closet going through the hallway. Close to the Simonton Elementary school, near the Publix. Enjoy and don't miss out Convenient location. UPDATE : New Carpet installed in all bedrooms recently.
- Type:
- Single Family
- Sq.Ft.:
- 2,559
- Status:
- Active
- Beds:
- 5
- Lot size:
- 0.3 Acres
- Year built:
- 2001
- Baths:
- 3.00
- MLS#:
- 10400639
- Subdivision:
- Alcovy Springs
ADDITIONAL INFORMATION
Sexy new listing alert! Newly updated, this gorgeous home is a true gem! Super convenient location with easy access to 316/I85, fantastic schools, a beautiful park, and charm for days! Set on a corner lot in the middle of a perfectly manicured cul de sac, it offers an abundance of space with 5 bedrooms and the perfect combination of modern and classical style with all the upgrades- no expense spared, to enhance the luxury feel! Like new, this property has a fully fenced in backyard, custom landscaping, and sits on a perfectly level, corner and oversized lot! The home provides ample space for comfortable living with natural light and in a huge, open concept living atmosphere. The oversized kitchen features upgrades galore, and spills out to the lush backyard- perfect for entertaining. Pamper yourself in this tranquil space and unwind after a long day. Location, location, location! Perfect proximity to schools and shopping.The homeowners' association ensures a well-maintained neighborhood, while sidewalks and street lights provide a safe and welcoming environment for residents. Don't miss the opportunity to make this exquisite single-family residence your new home. Contact us today for a showing to experience the charm and comfort 730 Alcovy has to offer!
- Type:
- Single Family
- Sq.Ft.:
- 2,276
- Status:
- Active
- Beds:
- 4
- Lot size:
- 0.3 Acres
- Year built:
- 2018
- Baths:
- 3.00
- MLS#:
- 10399868
- Subdivision:
- Flat Creek Landing/ Rock Creek Landing
ADDITIONAL INFORMATION
Move in Ready, Easy access to 316, I85 and small air port in Lawrenceville, grocery stores, schools, restaurants, comes with large bedrooms, bright floor plan, kitchen overlook to the breakfast areas and living room. New Carpet on the 2nd floor Freshly paint through out the house, new carpet and ready to call a sweet home, unfinished basement for you create and expend your family.
- Type:
- Single Family
- Sq.Ft.:
- 3,034
- Status:
- Active
- Beds:
- 5
- Lot size:
- 0.25 Acres
- Year built:
- 2024
- Baths:
- 4.00
- MLS#:
- 7474475
- Subdivision:
- Water Oak Estates
ADDITIONAL INFORMATION
This Stunning New Construction Single-Family Home in Lawrenceville is your Gateway to an Exceptional Lifestyle. Serene Luxury Awaits: Tranquil Treetop as you enter the neighborhood, Greeted by Breathtaking Views, Setting the Tone for your Luxurious Escape. Prime Location: This home boast an ideal location- just a quarter-mile from highway 316 for easy commutes, and within a 10 minute drive of both Kroger and Publix for all your grocery needs. Plus, the Mall of Georgia is just 25 minutes away for endless shopping and entertainment. Chateau Elan World Class Resort, Spa, Winery and Golf The Epitome of Modern Comfort: The Savannah Floorplan lot 92 3034 sqft: Welcome to this spacious well designed floor plan for entertaining and comfortable living. Move In - Be prepared to make memories in your new home this August -September! Spacious Comfort: This expansive 5 Bedroom/ 4 bath home offers ample space for your family with guest on the main. Open and Inviting: This open floor plan fosters connection and creates a light and airy atmosphere with a cozy fireplace. Stainless Appliances, Back-splash, Revwood flooring on the main. Butler's Pantry and Mud room! Enjoy the onsite amenities- Club house, swim-tennis, kiddie park. Buyer Approved: this home caters to the most sophisticated buyer with a Smart Home Package, Inground Sprinkler System, Deako Lighting, Pest Band and Quartz countertops, Stainless Whirlpool Appliances. Holiday Ready: Come Home for the Holiday's. HURRY JUST FOR A LIMITED TIME ONLY SELLER OFFERING SPECIAL RATES AND CLOSING COST INCENTIVES. CALL FOR MORE DETALS.
- Type:
- Single Family
- Sq.Ft.:
- n/a
- Status:
- Active
- Beds:
- 5
- Lot size:
- 0.25 Acres
- Year built:
- 2024
- Baths:
- 4.00
- MLS#:
- 10398888
- Subdivision:
- Water Oak Estates
ADDITIONAL INFORMATION
This Stunning New Construction Single-Family Home in Lawrenceville is your Gateway to an Exceptional Lifestyle. Serene Luxury Awaits: Tranquil Treetop as you enter the neighborhood, Greeted by Breathtaking Views, Setting the Tone for your Luxurious Escape. Prime Location: This home boast an ideal location- just a quarter-mile from highway 316 for easy commutes, and within a 10 minute drive of both Kroger and Publix for all your grocery needs. Plus, the Mall of Georgia is just 25 minutes away for endless shopping and entertainment. Chateau Elan World Class Resort, Spa, Winery and Golf The Epitome of Modern Comfort: The Savannah Floorplan lot 92 3034 sqft: Welcome to this spacious well designed floor plan for entertaining and comfortable living. Move In - Be prepared to make memories in your new home this August -September! Spacious Comfort: This expansive 5 Bedroom/ 4 bath home offers ample space for your family with guest on the main. Open and Inviting: This open floor plan fosters connection and creates a light and airy atmosphere with a cozy fireplace. Stainless Appliances, Back-splash, Revwood flooring on the main. Butler's Pantry and Mud room! Enjoy the onsite amenities- Club house, swim-tennis, kiddie park. Buyer Approved: this home caters to the most sophisticated buyer with a Smart Home Package, Inground Sprinkler System, Deako Lighting, Pest Band and Quartz countertops, Stainless Whirlpool Appliances. Holiday Ready: Come Home for the Holiday's. HURRY JUST FOR A LIMITED TIME ONLY SELLER OFFERING SPECIAL RATES AND CLOSING COST INCENTIVES. CALL FOR MORE DETALS.
Open House:
Sunday, 12/22 8:00-7:00PM
- Type:
- Single Family
- Sq.Ft.:
- 1,832
- Status:
- Active
- Beds:
- 3
- Lot size:
- 0.19 Acres
- Year built:
- 2003
- Baths:
- 2.00
- MLS#:
- 10398683
- Subdivision:
- CLAIRIDGE
ADDITIONAL INFORMATION
Welcome home to this beautifully updated property featuring a cozy fireplace perfect for those chilly evenings. The primary bathroom boasts a separate tub and shower, as well as good under-sink storage for all your essentials. Step outside to enjoy the covered patio in the backyard, ideal for relaxing or entertaining. With new HVAC and flooring throughout, this home is ready for you to enjoy all the modern updates. Don't miss out on this fantastic opportunity to make this house your new home sweet home!
- Type:
- Single Family
- Sq.Ft.:
- 1,610
- Status:
- Active
- Beds:
- 3
- Lot size:
- 0.17 Acres
- Year built:
- 2001
- Baths:
- 3.00
- MLS#:
- 10398549
- Subdivision:
- Kentshire
ADDITIONAL INFORMATION
Newly renovated home with stunning white and bright finishes throughout the interior that bring joy and comfort. The home is appointed with fresh interior paint, new flooring, new countertop in kitchen, and new HVAC. An abundance of sunlight that fills every room. One of the largest lot sizes in the community with enough space in your backyard to add your outdoor gazebo, trampoline for the kids, your large patio or a firepit to accommodate your friends and family. Located minutes to Sugarloaf Mills Mall, downtown Lawrenceville and GA-29, Lawrenceville Hwy, very close to Sugarloaf Pkwy with close access to major highways, malls, shopping, dining, and entertainment. Whether you're a first-time homeowner or an investor, here is your golden opportunity to own a home to live in or to make it an investment. Gwinnett Tech and PCOM, with a sizable number of students and staff, are within a short drive. Come and tour this beautiful home. Very well-maintained home with one owner since it was built.
- Type:
- Townhouse
- Sq.Ft.:
- 1,464
- Status:
- Active
- Beds:
- 3
- Lot size:
- 0.05 Acres
- Year built:
- 2008
- Baths:
- 3.00
- MLS#:
- 10398184
- Subdivision:
- Alcovy Falls
ADDITIONAL INFORMATION
Welcome to 354 Lobdale Falls in Lawrenceville, Georgia! This charming three-bedroom, 2.5-bath townhome is nestled in a quiet and friendly community, offering a peaceful retreat with all the amenities you could need. The spacious floor plan includes an open living and dining area, perfect for entertaining, and a modern kitchen with ample storage. The primary bedroom boasts a private ensuite, while two additional bedrooms provide flexibility for guests or a home office. With a garage for added convenience and access to community amenities, this home is ideal for those seeking comfort and convenience in a great location. DonCOt miss out on this beautiful townhome!

The data relating to real estate for sale on this web site comes in part from the Broker Reciprocity Program of Georgia MLS. Real estate listings held by brokerage firms other than this broker are marked with the Broker Reciprocity logo and detailed information about them includes the name of the listing brokers. The broker providing this data believes it to be correct but advises interested parties to confirm them before relying on them in a purchase decision. Copyright 2024 Georgia MLS. All rights reserved.
Price and Tax History when not sourced from FMLS are provided by public records. Mortgage Rates provided by Greenlight Mortgage. School information provided by GreatSchools.org. Drive Times provided by INRIX. Walk Scores provided by Walk Score®. Area Statistics provided by Sperling’s Best Places.
For technical issues regarding this website and/or listing search engine, please contact Xome Tech Support at 844-400-9663 or email us at [email protected].
License # 367751 Xome Inc. License # 65656
[email protected] 844-400-XOME (9663)
750 Highway 121 Bypass, Ste 100, Lewisville, TX 75067
Information is deemed reliable but is not guaranteed.
Lawrenceville Real Estate
The median home value in Lawrenceville, GA is $400,450. This is higher than the county median home value of $368,000. The national median home value is $338,100. The average price of homes sold in Lawrenceville, GA is $400,450. Approximately 44.69% of Lawrenceville homes are owned, compared to 50.15% rented, while 5.16% are vacant. Lawrenceville real estate listings include condos, townhomes, and single family homes for sale. Commercial properties are also available. If you see a property you’re interested in, contact a Lawrenceville real estate agent to arrange a tour today!
Lawrenceville, Georgia has a population of 30,299. Lawrenceville is less family-centric than the surrounding county with 27.93% of the households containing married families with children. The county average for households married with children is 38.62%.
The median household income in Lawrenceville, Georgia is $51,242. The median household income for the surrounding county is $75,853 compared to the national median of $69,021. The median age of people living in Lawrenceville is 33 years.
Lawrenceville Weather
The average high temperature in July is 89.1 degrees, with an average low temperature in January of 30.7 degrees. The average rainfall is approximately 52.3 inches per year, with 1.2 inches of snow per year.
