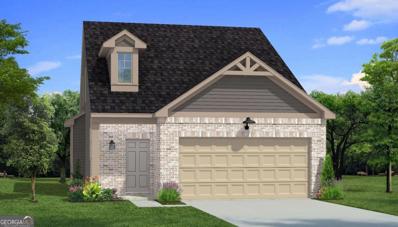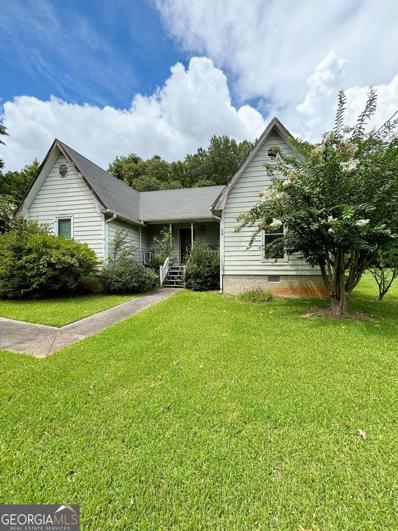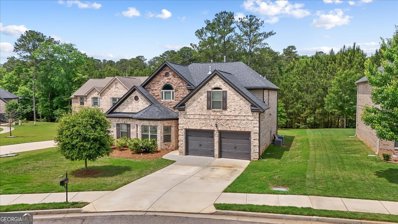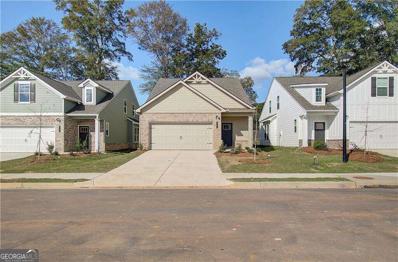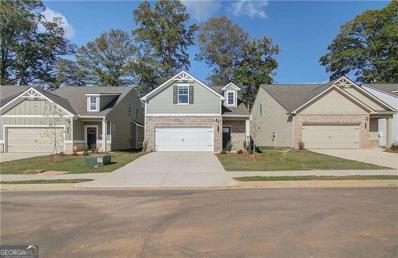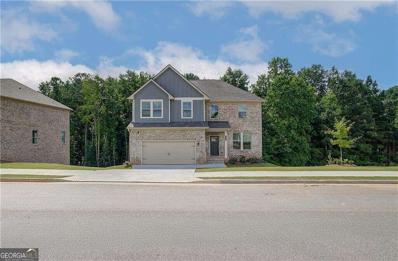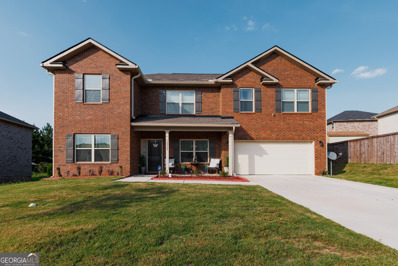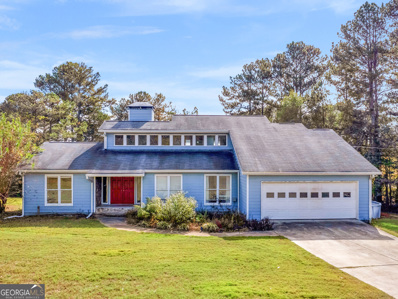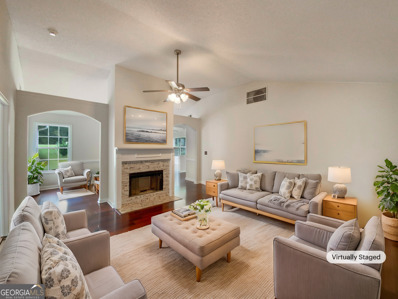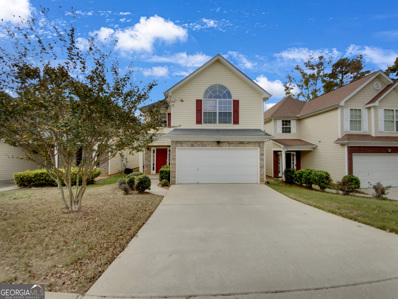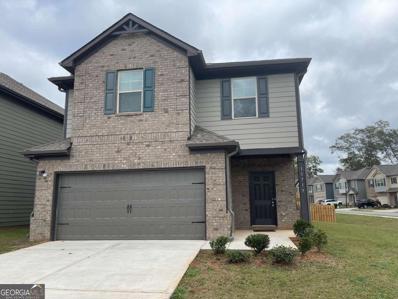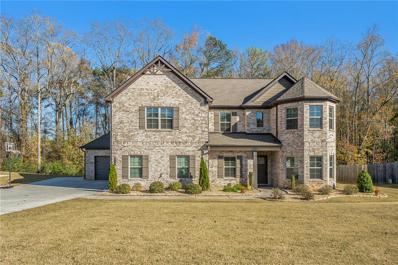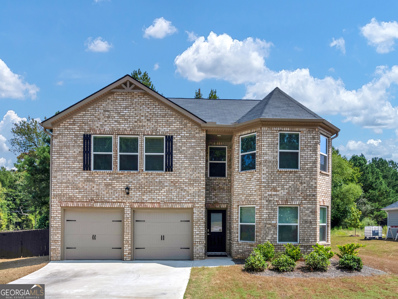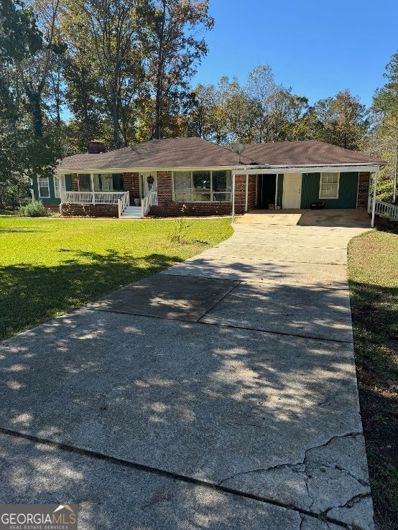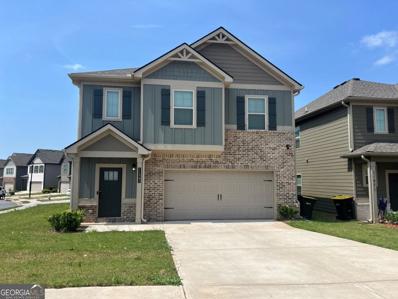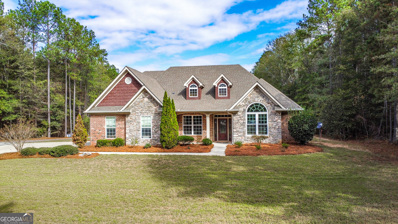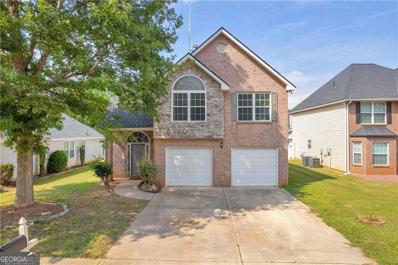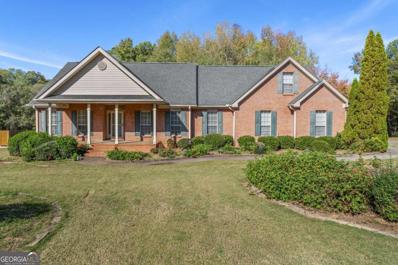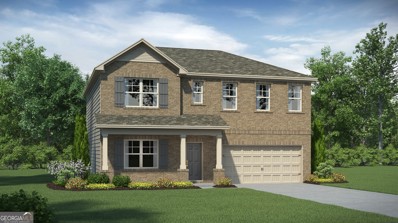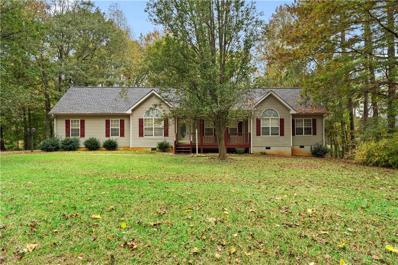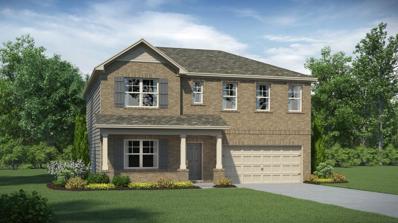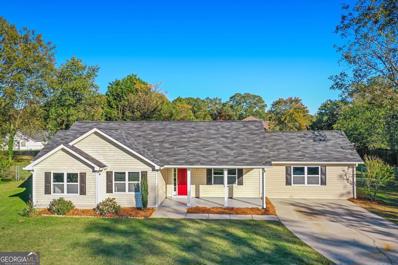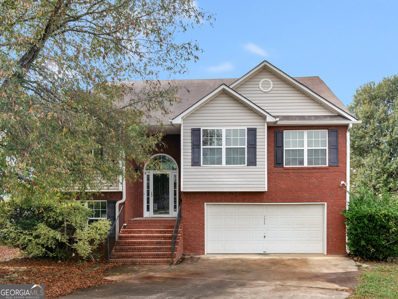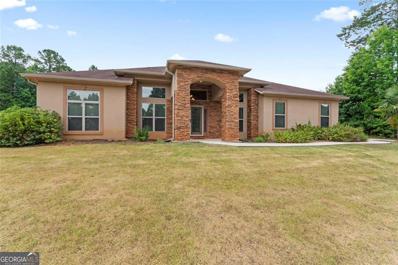Hampton GA Homes for Sale
$319,993
2220 Croghan Drive Hampton, GA 30228
- Type:
- Single Family
- Sq.Ft.:
- 1,665
- Status:
- NEW LISTING
- Beds:
- 3
- Year built:
- 2024
- Baths:
- 3.00
- MLS#:
- 10416189
- Subdivision:
- Towne Center
ADDITIONAL INFORMATION
Welcome home to the EMMA at Towne Center on Lot 181, situated in the highly sought-after Hampton community by DRB Homes! This exquisite single-family residence boasts a beautiful Craftsman exterior, combining timeless design with modern functionality. The spacious EMMA floor plan is thoughtfully crafted on a slab foundation, offering 3 bedrooms and 2.5 bathrooms. The open layout on the main level creates an inviting atmosphere, perfect for entertaining friends and family or enjoying quiet evenings at home. The stunning kitchen serves as the heart of the home, featuring an expansive island with elegant quartz countertops that provide both beauty and durability. Beautifully designed cabinetry complements the overall aesthetic, and a spacious walk-in pantry offers ample storage for all your cooking essentials. The luxurious owner's suite is conveniently located on the main level, offering a private retreat complete with an en-suite bathroom designed for relaxation and convenience. This thoughtfully laid-out space ensures comfort and privacy. Venture upstairs to discover a large loft area that can serve as a versatile spaceCoideal for a home office, game room, or additional lounge area. You'll also find two generously sized secondary bedrooms, each equipped with walk-in closets, providing plenty of storage and personal space for family members or guests. Please note that the photos may not represent the actual home, but they capture the quality and design you can expect from DRB Homes. DonCOt miss the opportunity to make the EMMA your new home in the vibrant Hampton community!
$180,500
106 June Court Hampton, GA 30228
- Type:
- Single Family
- Sq.Ft.:
- 1,398
- Status:
- NEW LISTING
- Beds:
- 3
- Lot size:
- 0.1 Acres
- Year built:
- 1988
- Baths:
- 2.00
- MLS#:
- 10415969
- Subdivision:
- Oak Grove Estates
ADDITIONAL INFORMATION
Welcome to 106 June Ct, Hampton, GA 30228! This 3-bedroom, 2-bathroom home, built in 1988, offers 1,398 sq ft of living space on a 0.10-acre lot. The property features hardwood floors, a cozy living room with a maintained fireplace, and a master bathroom with a tub-shower combo. Additional highlights include a one-car garage, long driveway, and a spacious laundry room. Property has character and perfect for buyers looking to add personal touches and value, this property is an exciting investment opportunity. View this property today!
- Type:
- Single Family
- Sq.Ft.:
- 2,994
- Status:
- NEW LISTING
- Beds:
- 4
- Lot size:
- 0.02 Acres
- Year built:
- 2018
- Baths:
- 4.00
- MLS#:
- 10415941
- Subdivision:
- Crystal Village
ADDITIONAL INFORMATION
Welcome Home to an immaculate Gem in the highly sought after Crystal Lake Village, swim & golf community!. This 4-Sided Brick Estate has top of the line finishes and elegant design. Step into the expansive living room where soaring coffered ceilings, a cozy fireplace and grand windows flood you with natural light. An open and spacious Culinary paradise awaits in the kitchen including a large island, granite countertops and stainless steel appliances. Entertain family and friends in the formal dining room which seats 12+ or the generous breakfast area leading to the backyard Oasis. Impressive Master On the Main includes a beautifully tiled Master Bathroom with a separate shower and soaking tub, a double vanity sink and a huge closet area providing ample space for your clothing and storage needs. The oversized Master Suite with sitting area & trey ceilings complete the Suite. Ascending upstairs through the fresh carpet leads you to 3 additional spacious bedrooms and 2 full bathrooms. The back patio adds a touch of luxury to outdoor living, adjacent to the golf course which is perfect for unwinding with a morning coffee or enjoying a refreshing drink in paradise. Easy access to shopping, restaurants, and the interstate.
$294,993
2200 Croghan Drive Hampton, GA 30228
- Type:
- Single Family
- Sq.Ft.:
- 1,665
- Status:
- NEW LISTING
- Beds:
- 3
- Year built:
- 2024
- Baths:
- 3.00
- MLS#:
- 10415926
- Subdivision:
- Towne Center
ADDITIONAL INFORMATION
Welcome to the EMMA at Towne Center, located on Lot 176 in the highly sought-after Hampton community by DRB Homes. This beautifully crafted single-family home boasts an exquisite craftsman exterior and no detail is overlooked. The EMMA plan, situated on a slab, offers a spacious 3-bedroom, 2.5-bathroom layout with an open concept on the main level. The stunning kitchen features an expansive island with quartz countertops, elegant cabinetry, and a generous walk-in pantry. The OwnerCOs Suite is conveniently located on the main level, providing a private retreat. Upstairs, you will find a large loft area and two additional spacious bedrooms, each with walk-in closets. *Please note: The photos provided may not represent the actual home. Experience the charm and functionality of the EMMA for yourself!*
$299,993
2196 Croghan Drive Hampton, GA 30228
- Type:
- Single Family
- Sq.Ft.:
- 1,665
- Status:
- NEW LISTING
- Beds:
- 3
- Year built:
- 2024
- Baths:
- 3.00
- MLS#:
- 10415918
- Subdivision:
- Towne Center
ADDITIONAL INFORMATION
Welcome to the EMMA at Towne Center, located on Lot 175 in the highly sought-after Hampton community by DRB Homes. This beautifully crafted single-family home boasts an exquisite craftsman exterior and no detail is overlooked. The EMMA plan, situated on a slab, offers a spacious 3-bedroom, 2.5-bathroom layout with an open concept on the main level. The stunning kitchen features an expansive island with quartz countertops, elegant cabinetry, and a generous walk-in pantry. The OwnerCOs Suite is conveniently located on the main level, providing a private retreat. Upstairs, you will find a large loft area and two additional spacious bedrooms, each with walk-in closets. *Please note: The photos provided may not represent the actual home. Experience the charm and functionality of the EMMA for yourself!*
$434,993
196 Cabin Way Hampton, GA 30228
- Type:
- Single Family
- Sq.Ft.:
- n/a
- Status:
- NEW LISTING
- Beds:
- 4
- Lot size:
- 0.17 Acres
- Year built:
- 2024
- Baths:
- 3.00
- MLS#:
- 10415887
- Subdivision:
- North Hampton
ADDITIONAL INFORMATION
Discover the exquisite "Hamrick" model at North Hampton Crossing, featuring stunning four-sided brick construction and an unfinished basement, providing endless potential for customization. Upon entering, you are greeted by a grand two-story foyer and a formal dining room with a coffered ceiling. The spacious open-concept family room seamlessly flows into a gourmet kitchen, ideal for entertaining, boasting a generous island and elegant quartz countertops. This home includes high-end stainless steel appliances and a luxurious ownerCOs suite on the upper level, complete with a large walk-in closet and a spa-like bathroom featuring dual vanities, a separate shower, and a relaxing garden tub. With three additional bedrooms upstairs, this home offers ample space for family and guests. Enjoy the outdoors on your back deck, perfect for gatherings. Located in the desirable Henry County area, this property is a must-see. Homes are selling quicklyCodonCOt miss your chance! Call today to schedule an appointment and inquire about our exclusive seller incentives.
- Type:
- Single Family
- Sq.Ft.:
- 2,721
- Status:
- NEW LISTING
- Beds:
- 5
- Lot size:
- 0.2 Acres
- Year built:
- 2022
- Baths:
- 4.00
- MLS#:
- 10415843
- Subdivision:
- Northpointe Village
ADDITIONAL INFORMATION
Step into spacious living with this meticulously maintained 4-bedroom, 3.5-bath home, complete with a 2-car automatic garage and convenient kitchen entry. Upon entering, you're welcomed by a large guest room, a half bath, and a spacious dining room perfect for formal gatherings. The foyer leads seamlessly into an expansive open living area, which includes a cozy breakfast nook and a living room, ideal for entertaining or casual family time. Extend your living space outdoors with a covered lanai, perfect for al fresco dining, relaxation, or hosting friends. This all-electric, four-sided brick home features a fully equipped chef's kitchen, complete with a built-in microwave, dishwasher, Smart Stove, and a walk-in pantry that offers plenty of storage space. Upstairs, the primary bedroom is a true retreat, featuring a luxurious en-suite bath with double vanity sinks, a soaking tub, a separate water closet, and a generously sized walk-in closet. The upper level also includes a spacious loft area, ideal for a secondary entertainment space or quiet relaxation, as well as three oversized bedrooms and a convenient laundry room. With recessed lighting throughout, ceiling fans in the master and family rooms, and so much more, this home is designed for comfortable and stylish living. Don't miss out on the opportunity to make this beautiful property your own!
$285,000
2495 Highway 81 W Hampton, GA 30228
- Type:
- Single Family
- Sq.Ft.:
- 2,636
- Status:
- NEW LISTING
- Beds:
- 4
- Lot size:
- 2.44 Acres
- Year built:
- 1985
- Baths:
- 3.00
- MLS#:
- 10415316
- Subdivision:
- None
ADDITIONAL INFORMATION
Opportunity for the savvy homeowner to make this home yours! There is so much potential held in the 3 bedrooms (with an optional 4th bedroom), 3 full bathrooms, 2 living spaces for entertainment and/or quiet enjoyment, separate dining room with ample space to host dinner parties, and kitchen with breakfast area. This property backs up to a private lake with year round views of the pristine water. With over 2 acres of usable land, this home sits far off the road so your privacy will never be compromised. Come and view your future dream home today! Investors welcome. Ask how you can receive up to $500 credit by using one of our preferred lenders. Exclusions may apply.
$266,000
1845 Portwest Way Hampton, GA 30228
- Type:
- Single Family
- Sq.Ft.:
- 1,514
- Status:
- NEW LISTING
- Beds:
- 3
- Lot size:
- 0.17 Acres
- Year built:
- 1998
- Baths:
- 2.00
- MLS#:
- 10415451
- Subdivision:
- BRIDGEPORT
ADDITIONAL INFORMATION
Welcome to your future home, a beautiful property that boasts a neutral color paint scheme and a cozy fireplace for those chilly nights. The kitchen is a chef's dream with an accent backsplash.The primary bedroom includes a spacious walk-in closet. The primary bathroom is designed for relaxation, with a separate tub and shower. The fresh interior paint gives the home a new, clean feel. Outside, enjoy a private patio for outdoor entertaining. This home is a must-see for those seeking a comfortable and stylish living environment.
- Type:
- Single Family
- Sq.Ft.:
- 1,986
- Status:
- NEW LISTING
- Beds:
- 3
- Lot size:
- 0.08 Acres
- Year built:
- 2005
- Baths:
- 3.00
- MLS#:
- 10414932
- Subdivision:
- MADISON POINTE
ADDITIONAL INFORMATION
Welcome to this inviting property, where modern conveniences meet timeless charm. The neutral color paint scheme throughout the home creates a serene, inviting atmosphere. The living room boasts a cozy fireplace, perfect for those chilly evenings. The primary bedroom features a spacious walk-in closet, providing ample storage. The primary bathroom is a haven of relaxation with a separate tub and shower. Partial flooring replacement adds a fresh touch to the home. Outside, a patio awaits for leisurely afternoons. Come and experience the comfort and convenience this home offers.
- Type:
- Single Family
- Sq.Ft.:
- n/a
- Status:
- NEW LISTING
- Beds:
- 4
- Lot size:
- 0.14 Acres
- Year built:
- 2020
- Baths:
- 3.00
- MLS#:
- 10415236
- Subdivision:
- Towne Center
ADDITIONAL INFORMATION
The REAGAN built by Knight Homes LOT 60 CORNER LOT is a beautiful 4 Bedrooms 2.5 bath CRAFTSMAN floorplan!! This open floor plan home features a large foyer with picture molding trim that welcomes you into an inviting and spacious family room. The Gourmet Kitchen is well appointed with an oversized island, granite countertops, large walk in pantry and tons of cabinetry. Luxury Wood Flooring on the Main Level! The Master Bedroom is also oversized, and has walk in closet, trey ceilings, dual vanities, separate garden tub and shower. Towne Center is a GATED COMMUNITY! Located in a sought-after area with convenient access to Interstate 75, lots of restaurants, Fayette Pavilion, Henry Towne Center, The Atlanta Motor Speedway and more! Schedule a viewing to see this gem in person!!
$570,000
810 Relic Ridge Hampton, GA 30228
- Type:
- Single Family
- Sq.Ft.:
- 3,848
- Status:
- NEW LISTING
- Beds:
- 5
- Lot size:
- 0.51 Acres
- Year built:
- 2020
- Baths:
- 4.00
- MLS#:
- 7487648
- Subdivision:
- Traditions at Crystal Lake
ADDITIONAL INFORMATION
COMIMG SOON this 5 bedroom 4 full baths home located in Traditions at Crystal Lake in Hampton, GA! Beautiful touches throughout this home on a large lot located in a cul de sac. Step inside to a separate living room with french doors that would also make a great office or playroom with a formal dining featuring stunning coffered ceilings and chair railing just across the hall. Lovely and easy-to-maintain LVP floors stretch throughout this level including the open-concept family room with a cozy fireplace and loads of natural light. Cooking will be your favorite pastime in the dreamy gourmet kitchen featuring granite counters, a spacious island with seating, on-trend white cabinetry w/ separate office nook and subway tile backsplash, double wall ovens and stainless steel appliances. Mud bench area near garage. A full bedroom and bath complete this level, perfect for guests! Upstairs, enjoy evenings in the open loft area upstairs! The large master suite offers separate sitting room with an en-suite bath with dual sinks, granite counters, tub, and separate glassed-in shower. Three more bedrooms on this level share a full bath in hallway and additional full bath exclusive to bedroom. No more lugging laundry baskets downstairs with the laundry room on the second floor! Don't miss the huge backyard with rear covered porch and loads of green space to spread out! Neighborhood This home has it all! Exterior LED solar recess lighting installed around entire home compliments the beautiful curb appeal in the evening and at night! ! USDA and other DPA assistance programs available! Conveniently located within 3 miles of dining and shopping and so much more!
$388,000
403 Limerick Way Hampton, GA 30228
- Type:
- Single Family
- Sq.Ft.:
- 2,432
- Status:
- NEW LISTING
- Beds:
- 5
- Lot size:
- 0.5 Acres
- Year built:
- 2023
- Baths:
- 3.00
- MLS#:
- 10414968
- Subdivision:
- Woolsey Estates
ADDITIONAL INFORMATION
Welcome to a modern oasis! This stunning 5 bedroom, 3 bath home features an open concept layout in this popular Jodeco floorplan. Embrace smart home technology that can be controlled by your phone to play music, adjust the temperature and home security. Bluetooth enabled bevel mirror, a built-in charge port for your electric car, and an elegant electric fireplace. Step inside to sleek finishes with ample natural light. Fully equipped gourmet kitchen with stainless appliances (including refrigerator) and granite counters. Master suite offers ensuite bath featuring dual sinks, soaking tub, and shower. Relax and entertain in the private, fenced backyard. Don't miss out on this modern masterpiece. Washer and Dryer also included!
$305,000
230 North Drive Hampton, GA 30228
- Type:
- Single Family
- Sq.Ft.:
- 1,824
- Status:
- NEW LISTING
- Beds:
- 3
- Year built:
- 1960
- Baths:
- 2.00
- MLS#:
- 10414527
- Subdivision:
- Lake Talmadge
ADDITIONAL INFORMATION
Enjoy the simplicity and connivence of one story living in this well-maintained community! This beautiful 3-bedroom 2-bathroom home boast a large yard for whatever your family desires! Interior kitchen has been upgraded with new cabinets, countertops and flooring. This is in the Lake Talmadge Subdivision Don't miss out on this unique opportunity to make this your dream home!!!
- Type:
- Single Family
- Sq.Ft.:
- n/a
- Status:
- NEW LISTING
- Beds:
- 4
- Lot size:
- 0.11 Acres
- Year built:
- 2022
- Baths:
- 3.00
- MLS#:
- 10414495
- Subdivision:
- Towne Center
ADDITIONAL INFORMATION
Welcome Home to the open floor plan home that features a Two Story foyer with picture molding trim that welcomes you into an inviting and spacious family room. The Gourmet Kitchen is well appointed with an oversized island, granite countertops, pantry and tons of cabinetry. Luxury Wood Flooring on the Main Level! The Master Bedroom is also oversized, and has a walk in closet, trey ceilings, dual vanities, separate garden tub and shower. Towne Center is a GATED COMMUNITY! Located in a sought-after area with convenient access to Interstate 75, lots of restaurants, Fayette Pavilion, Henry Towne Center, The Atlanta Motor Speedway and more!
- Type:
- Single Family
- Sq.Ft.:
- 2,748
- Status:
- NEW LISTING
- Beds:
- 3
- Lot size:
- 9.62 Acres
- Year built:
- 2013
- Baths:
- 3.00
- MLS#:
- 10414104
- Subdivision:
- None
ADDITIONAL INFORMATION
Come see this gorgeous, all brick, spacious ranch plan on 9.62 flat acres! This private paradise is perfect for a small horse farm or just to have lots of space for hobbies. Large 2 story barn (600 sq. ft on bottom level and 600 sq ft. on top level) has electricity and can be finished off for more space. Deep well on the property. Gorgeous sunroom. Deck off back with an above ground pool with decking around it. Side entry, two car garage. Front porch is covered. The interior features an open floor plan with high ceilings. Foyer entrance. Large dining room with wainscoting and chair rail. Large, open family room with built-in bookshelves. Hardwood floors throughout main floor. All bathrooms have tile floors. Split bedroom plan. The kitchen is open and has an island and pantry. The cabinets are 42". Granite countertops and backsplash. Stainless appliances, which include a double wall oven, cooktop, microwave, and refrigerator. Water filtration system included. Spacious keeping room with fireplace off of kitchen area. Master bedroom has trey ceilings and a large walk-in closet in the master bathroom. Tile shower, floors, and tub surround. Jetted tub. Double vanity with marble countertops. Heavy trim and crown molding throughout home. The bonus room is upstairs. The attic can be turned into another room. This is a custom built home.
- Type:
- Single Family
- Sq.Ft.:
- n/a
- Status:
- NEW LISTING
- Beds:
- 4
- Lot size:
- 0.2 Acres
- Year built:
- 2004
- Baths:
- 3.00
- MLS#:
- 10411897
- Subdivision:
- Flemming Cove
ADDITIONAL INFORMATION
**This house might be eligible for a $10,000 grant to go towards the purchase of this home. ** This house also qualifies for a interest rate by down paid for by preferred lender**Welcome to your beautifully designed home, where comfort meets elegance. Upstairs, you'll find three beautifully appointed bedrooms and two full baths, offering comfort and privacy for the whole family. The main living area boasts impressive high ceilings that create an open and airy atmosphere, seamlessly connecting to the dining room. The kitchen itself is a chef's delight, featuring beautiful granite countertops and a convenient layout that opens to a lovely back porch, ideal for enjoying views of the spacious backyard. The possibilities are endless in this versatile space! Whether you envision a home office, a playful playroom for the kids, or an entertainment room for hosting friends and family, this layout offers the flexibility to create the environment you desire. Nestled in a quiet neighborhood, this property offers a peaceful retreat while still being conveniently located near major highways and retail shopping. Experience the best of both worlds in this desirable area!
$324,900
124 Dodgen Road Hampton, GA 30228
- Type:
- Single Family
- Sq.Ft.:
- 2,505
- Status:
- NEW LISTING
- Beds:
- 3
- Lot size:
- 1.05 Acres
- Year built:
- 1997
- Baths:
- 3.00
- MLS#:
- 10413537
- Subdivision:
- EDENWYLDE
ADDITIONAL INFORMATION
Beautiful 3 bed/2.5 bath RANCH home w/bonus room, 2 car garage AND detached garage! This is one you dont want to miss! Quiet neighborhood! Gorgeous yard! Corner lot! Detached garage is an excellent spot for a workshop, storage, toys! This home has been well maintained! Front porch is a perfect spot for a rocking chair! Rear deck is great for entertaining! Back yard is a safe place to play! Come see before its too late!
$406,370
1245 Arnhem Drive Hampton, GA 30228
- Type:
- Single Family
- Sq.Ft.:
- 2,542
- Status:
- NEW LISTING
- Beds:
- 4
- Year built:
- 2024
- Baths:
- 3.00
- MLS#:
- 10412983
- Subdivision:
- Heritage Point
ADDITIONAL INFORMATION
Welcome to Heritage Point! This new two-story home design combines comfort and style. The first floor showcases a family room for shared moments that connects in an open-plan layout with a breakfast room for memorable meals and a kitchen for inspired cooks. A patio enhances outdoor enjoyment. Versatile flex space is situated off the foyer. The second floor hosts a centrally located loft and four bedrooms including a luxe owner's suite. Prices, dimensions and features may vary and are subject to change. Photos are for illustrative purposes only.
- Type:
- Single Family
- Sq.Ft.:
- 1,936
- Status:
- NEW LISTING
- Beds:
- 3
- Lot size:
- 1.63 Acres
- Year built:
- 2000
- Baths:
- 2.00
- MLS#:
- 7484596
- Subdivision:
- Woodland Farms
ADDITIONAL INFORMATION
Charming 3-bedroom, 2-bath home in Hampton, GA. This spacious home is situated on a generous lot, offering plenty of room to relax and entertain. The master suite is generously sized, and the master bath features a double vanity, soaking tub, and a separate stand-alone shower. The home also boasts an eat-in kitchen as well as a separate dining room. Enjoy the convenience of an attached two-car garage and the perfect space for outdoor living on the back deck.
$406,370
1245 Arnhem Drive Hampton, GA 30228
- Type:
- Single Family
- Sq.Ft.:
- 2,542
- Status:
- NEW LISTING
- Beds:
- 4
- Year built:
- 2024
- Baths:
- 3.00
- MLS#:
- 7486004
- Subdivision:
- Heritage Point
ADDITIONAL INFORMATION
Welcome to Heritage Point! This new two-story home design combines comfort and style. The first floor showcases a family room for shared moments that connects in an open-plan layout with a breakfast room for memorable meals and a kitchen for inspired cooks. A patio enhances outdoor enjoyment. Versatile flex space is situated off the foyer. The second floor hosts a centrally located loft and four bedrooms including a luxe owner's suite. Prices, dimensions and features may vary and are subject to change. Photos are for illustrative purposes only.
$299,900
26 Eva Drive Hampton, GA 30228
- Type:
- Single Family
- Sq.Ft.:
- 1,706
- Status:
- NEW LISTING
- Beds:
- 4
- Year built:
- 1997
- Baths:
- 2.00
- MLS#:
- 10412891
- Subdivision:
- Heritage Springs
ADDITIONAL INFORMATION
ALMOST BRAND NEW!! Sweet Realty presents this home completely renovated inside.... New HVAC, New ROOF, New appliances, NEW GRANITE , New tiled walk in shower, New paint, New sheetrock, New flooring, New bathrooms all together, Enclosed HUGE 4th room has closet and laundry closet... use as a bedroom/media room/play room or secondary living room. Entertain for hours in this kitchen w/ open floor concept with NEW granite center island overlooking the back yard. Large level lot within walk distance of downtown Hampton. Minutes from Interstate, Raceway, shopping and dining. This house is something you won't want to miss for this price. A must SEE!!
$339,900
1846 Simmons Lane Hampton, GA 30228
- Type:
- Single Family
- Sq.Ft.:
- 2,105
- Status:
- NEW LISTING
- Beds:
- 6
- Lot size:
- 0.5 Acres
- Year built:
- 2007
- Baths:
- 3.00
- MLS#:
- 10411632
- Subdivision:
- Simmons Place
ADDITIONAL INFORMATION
Spacious split level feels so much larger than the 2105 sq ft shown on the tax records. 6 total bedrooms (3 up, 3 down), 3 full baths (2 up, 1 down), great room with a fireplace open to the dining room and kitchen plus a den downstairs and a 2 car garage. All of this is located on a level, culdesac lot convenient to shopping, schools and parks in Lovejoy. The low maintenance exterior has vinyl siding with brick accents on the front and the interior has been freshly painted and ready for your finishing touches to make this home your own. Need a quick closing to be in by the holidays? No problem. This home is ready to go.
- Type:
- Single Family
- Sq.Ft.:
- 2,184
- Status:
- NEW LISTING
- Beds:
- 4
- Lot size:
- 0.14 Acres
- Year built:
- 2020
- Baths:
- 3.00
- MLS#:
- 10411751
- Subdivision:
- Towne Center
ADDITIONAL INFORMATION
YOUR SEARCH IS OVER! The seller is leaving an 85-inch, 65-inch, and 42-inch TV, a washer, a dryer, an electric fireplace, and all major appliances! The backyard is fenced in, the home is located in a gated community, and best of all, it's less than five years old! This property checks every box and more! This beautiful home features four bedrooms and 2.5 baths, with an open floor plan that showcases a large foyer adorned with picture molding trim, welcoming you into a spacious family room. The gourmet kitchen is well-appointed, offering an oversized island, granite countertops, and plenty of cabinetry. Enjoy luxury vinyl flooring on the main level! The master bedroom is generously sized and includes a large walk-in closet, vaulted ceilings, dual vanities, and a separate garden tub and shower. The community is located in a highly sought-after area with convenient access to Interstate 75, a variety of restaurants, Fayette Pavilion, Henry Towne Center, Atlanta Motor Speedway, and more! Don't miss out on this incredible opportunity; it won't last long!
- Type:
- Single Family
- Sq.Ft.:
- 2,579
- Status:
- Active
- Beds:
- 4
- Lot size:
- 2.75 Acres
- Year built:
- 2012
- Baths:
- 3.00
- MLS#:
- 7485901
- Subdivision:
- Hampton Place
ADDITIONAL INFORMATION
The inviting stacked stone columns welcome you into the grand foyer. Step inside this sprawling RANCH home and discover a floorplan that radiates one to enjoy the open style dining room, living room and family room. Entertain in your kitchen breakfast sitting area or gather your family and friends to the large game room with a custom stack stone bar. Primary bedroom has a side entry to your private covered patio and offers a large tile shower bath with dual modern sinks. All bedrooms are spacious with adjacent bathrooms. You'll be captivated by the large front yard and a backyard that you awaits your outdoor design oasis on 2.75 acres. Other features: Eco Bee Smart thermostat, Marble tile floors, wine chiller, Larson storm door. NO HOA! Call and schedule your appointment today - USDA & Assumable opportunities may be available.

The data relating to real estate for sale on this web site comes in part from the Broker Reciprocity Program of Georgia MLS. Real estate listings held by brokerage firms other than this broker are marked with the Broker Reciprocity logo and detailed information about them includes the name of the listing brokers. The broker providing this data believes it to be correct but advises interested parties to confirm them before relying on them in a purchase decision. Copyright 2024 Georgia MLS. All rights reserved.
Price and Tax History when not sourced from FMLS are provided by public records. Mortgage Rates provided by Greenlight Mortgage. School information provided by GreatSchools.org. Drive Times provided by INRIX. Walk Scores provided by Walk Score®. Area Statistics provided by Sperling’s Best Places.
For technical issues regarding this website and/or listing search engine, please contact Xome Tech Support at 844-400-9663 or email us at [email protected].
License # 367751 Xome Inc. License # 65656
[email protected] 844-400-XOME (9663)
750 Highway 121 Bypass, Ste 100, Lewisville, TX 75067
Information is deemed reliable but is not guaranteed.
Hampton Real Estate
The median home value in Hampton, GA is $325,500. This is higher than the county median home value of $310,400. The national median home value is $338,100. The average price of homes sold in Hampton, GA is $325,500. Approximately 60.73% of Hampton homes are owned, compared to 31.7% rented, while 7.57% are vacant. Hampton real estate listings include condos, townhomes, and single family homes for sale. Commercial properties are also available. If you see a property you’re interested in, contact a Hampton real estate agent to arrange a tour today!
Hampton, Georgia 30228 has a population of 8,166. Hampton 30228 is less family-centric than the surrounding county with 29.99% of the households containing married families with children. The county average for households married with children is 32.97%.
The median household income in Hampton, Georgia 30228 is $59,946. The median household income for the surrounding county is $73,491 compared to the national median of $69,021. The median age of people living in Hampton 30228 is 29.7 years.
Hampton Weather
The average high temperature in July is 89.6 degrees, with an average low temperature in January of 32.2 degrees. The average rainfall is approximately 49.1 inches per year, with 1.7 inches of snow per year.
