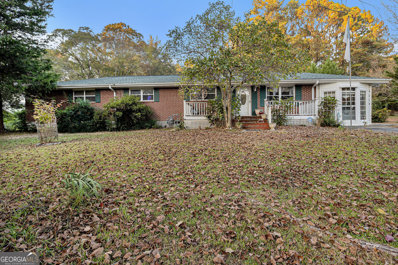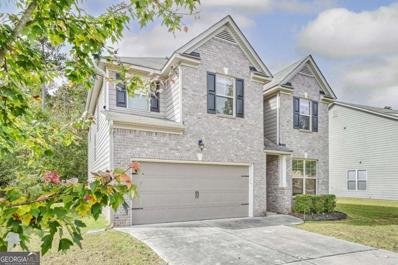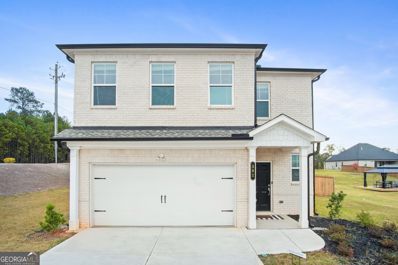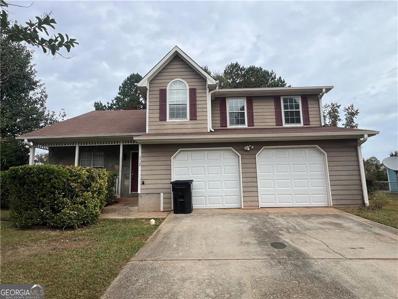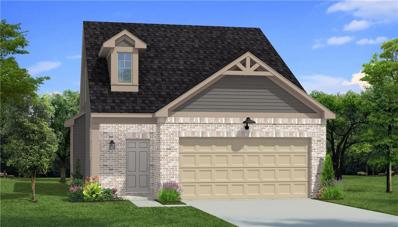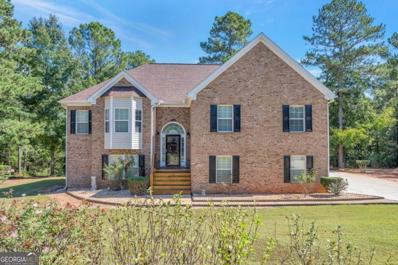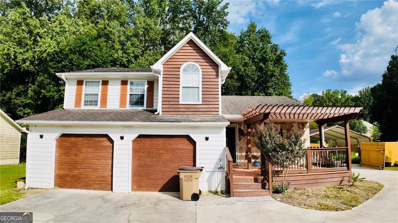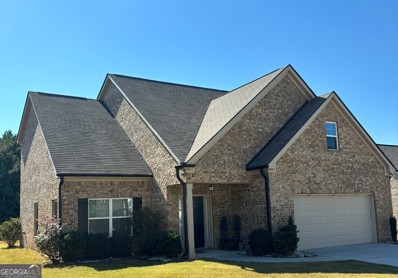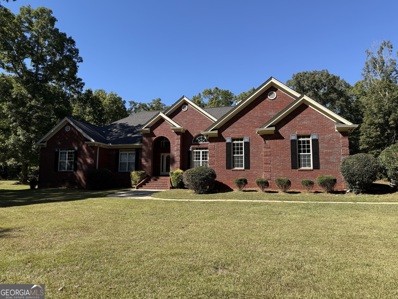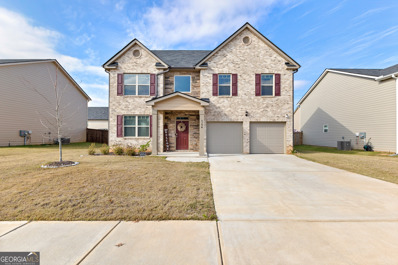Hampton GA Homes for Sale
$275,000
51 Pulaski Avenue Hampton, GA 30228
- Type:
- Single Family
- Sq.Ft.:
- 1,966
- Status:
- Active
- Beds:
- 3
- Lot size:
- 0.27 Acres
- Year built:
- 2017
- Baths:
- 3.00
- MLS#:
- 10411813
- Subdivision:
- Liberty Square Park
ADDITIONAL INFORMATION
PRICE IMPROVEMENT! Discover the potential of this charming 3-bedroom, 2.5-bathroom home in Liberty Square Park! Built in 2017, this property features a spacious open-concept layout, with a functional kitchen boasting granite countertops and updated copper hardware. The generous owner's suite offers a cozy sitting area, walk-in closet, and a relaxing garden tub. Secondary bedrooms are roomy, making this an ideal home for families seeking comfort and space. Outside, enjoy a private, fenced backyard with fruit trees, perfect for unwinding or creating your own garden retreat. Liberty Square Park residents benefit from excellent community amenities, including a resort-style pool with a water mushroom feature and a play park. This home is located in the friendly City of Hampton, close to local favorites like the Atlanta Motor Speedway, shopping at Tanger Outlets, and nature escapes at Panola Mountain State Park. Families will also love nearby Southern Belle Farm, offering seasonal attractions like strawberry picking, a corn maze, and more. With a little TLC, this home can truly shine. Don't miss the opportunity to make it yours - contact us today to schedule a tour!
$219,900
8 Central Avenue Hampton, GA 30228
- Type:
- Single Family
- Sq.Ft.:
- 1,661
- Status:
- Active
- Beds:
- 2
- Lot size:
- 0.4 Acres
- Year built:
- 1960
- Baths:
- 2.00
- MLS#:
- 10411625
- Subdivision:
- Hampton
ADDITIONAL INFORMATION
Great downtown location in Hampton.. walk everywhere... move in ready on this 2 bedroom, 2 bath brick home in established neighborhood.. det. garage/workshop, fenced in back yard, quiet neighbors and low maint. open floor plan with hardwood floors, cha, alarm, tile baths.... a must see... near the park for quick relaxation...
$729,400
3705 Royer Lane Hampton, GA 30228
- Type:
- Single Family
- Sq.Ft.:
- 3,953
- Status:
- Active
- Beds:
- 5
- Lot size:
- 0.55 Acres
- Year built:
- 2008
- Baths:
- 5.00
- MLS#:
- 10410732
- Subdivision:
- Crystal Lake Golf & Cc
ADDITIONAL INFORMATION
Welcome Home To Luxury Living in Hampton, GA! Your Dream Home Awaits! Discover an exceptional lifestyle in the sought after Crystal Lake Country Club, one of Hampton, Georgia's premier gated communities! This original Crystal Lake Construction home is your gateway to elegance, with every detail carefully curated to offer refined comfort. Spacious and beautifully anointed, with Features You'll Love: Grand Crown Molding Throughout, Hardwoods, expansive chef's kitchen with granite and an amazing island, 10+ feet ceilings, dual staircase, wrought iron staircase spindles, formal living room, formal dining room, wall of windows that open to the private back yard and golf course. Oversized Ownersr Suite: Relax and recharge in a spacious owners suite with a sitting area, plus a luxurious en-suite bath. Bedroom on the Main Level: Ideal for guests or an in-law suite, with easy access and privacy. Beautiful Hardwood Floors: Gleaming hardwoods throughout the first floor add warmth and style. Side Entry 3-Car Garage: Provides ample parking with convenient access to your home. Exclusive Amenities: Enjoy a country club lifestyle with golf, tennis, a swimming pool, and clubhouse, all just steps from your front door. Chef's Kitchen: Fully equipped with state-of-the-art appliances, granite countertops and breakfast area ideal for entertaining and family gatherings that opens to the fireside family room. Resort-Style Amenities: Enjoy access and a view to an award-winning golf course, pool, tennis courts, clubhouse, and walking trails, all within the exclusive gated community. Stunning Views: Relax with serene golf course views from your own backyard oasis. Prime Location: Close to local shopping, schools, and recreation options, with convenient access to Atlanta City Center and the World' Busiest Airport-Atlanta Hartsfield International for work or leisure. This is your chance to own a masterpiece in one of Hampton's most desirable communities. Schedule your showing today and envision the possibilities at Crystal Lake Country Club! Don't miss your chance to call Crystal Lake Country Club home. Schedule a showing today and experience luxury and lifestyle at its finest!
$400,000
520 Mcdonough Road Hampton, GA 30228
- Type:
- Single Family
- Sq.Ft.:
- 1,493
- Status:
- Active
- Beds:
- 3
- Lot size:
- 3.8 Acres
- Year built:
- 1968
- Baths:
- 2.00
- MLS#:
- 10409885
- Subdivision:
- None
ADDITIONAL INFORMATION
Welcome to this remarkable 4-bedroom, 3-bathroom home situated on a sprawling 2.75-acre property, offering abundant space, privacy, and endless potential. Designed with versatility in mind, this property also features an accessory dwelling unit (ADU) located at the rear of the property. The ADU includes 1 bedroom, 1 bathroom, a full kitchen, a cozy living room, a washer and dryer, and its own private fenced backyard-perfect for extended family, guests, or generating rental income. The main home boasts an inviting and functional layout, highlighted by an expansive master suite, thoughtfully converted from a garage. This retreat includes a spacious walk-in closet and plenty of room for a personal sitting area. A bright and airy sunroom offers the perfect setting to enjoy your morning coffee, curl up with a good book, or simply take in the peaceful views of your acreage. Step outside to find a large back deck, ideal for entertaining, grilling, or relaxing as you watch the sunset over your scenic property. With 2.75 acres of land, this estate offers incredible potential to build additional structures, cultivate a garden, or create your dream outdoor sanctuary. This property presents excellent potential for rental income, making it an ideal investment opportunity. The accessory dwelling unit adds versatility, whether for a long-term tenant, vacation rental, or additional family living space. Sold AS-IS, this property is perfect for families, investors, or anyone seeking a unique estate with room to grow. The motivated sellers are ready to consider all appealing offers, so don't miss this chance to own a truly one-of-a-kind property. Schedule your tour today and explore the possibilities!
- Type:
- Single Family
- Sq.Ft.:
- 2,607
- Status:
- Active
- Beds:
- 4
- Lot size:
- 0.03 Acres
- Year built:
- 2015
- Baths:
- 3.00
- MLS#:
- 10409839
- Subdivision:
- Cobblestone Ridge
ADDITIONAL INFORMATION
Welcome to this inviting and meticulously maintained home, where comfort and style meet in every corner. Featuring a warm and welcoming fireplace, an open floorplan and a spacious kitchen with a large center island, this home is perfect for cooking, entertaining and family gatherings. The hardwood floors throughout the first level add timeless elegance, while the natural color palette brings a calming atmosphere. The home offers 4 bedrooms and 2.5 bathroom, with generous closet space in each bedroom to meet all your storage needs. The primary suite serves as a private retreat, boasting a luxurious bathroom with double sinks, a separate tub and shower, and ample under-sink storage. Additional rooms provide versatile space that adapts to your lifestyle, whether for work, relaxation or hobbies. Outdoors, a peaceful sitting area in the backyard invites you to unwind in a serene setting. Located close to shopping malls and restaurants, this home offers both convenience and tranquility. With a separate dining room and flexible living spaces, this property is designed for easy living. Don't miss out on the chance to make this beautiful home your own!
$379,900
301 Amsterdam Way Hampton, GA 30228
- Type:
- Single Family
- Sq.Ft.:
- n/a
- Status:
- Active
- Beds:
- 5
- Lot size:
- 0.34 Acres
- Year built:
- 2022
- Baths:
- 3.00
- MLS#:
- 10410648
- Subdivision:
- Heritage Point
ADDITIONAL INFORMATION
Stunning Newer Home on a Beautiful Corner Lot in Sought-After Henry County -Nestled on a gorgeous corner lot, this turnkey home is move-in ready, offering both elegance and ease of living. Discover this 5-bedroom, 2.5-bathroom gem, designed for comfort and style in one of the top-rated Henry County school districts. Step into the open-concept floor plan, where the spacious kitchen flows seamlessly into the living and dining areas, perfect for gatherings and day-to-day enjoyment. Upstairs, a versatile open loft offers extra space for a home office, playroom, or relaxation area. -Outside, a newly installed fenced backyard provides privacy and security, ready for outdoor activities or serene moments. Nestled on a gorgeous corner lot, this turnkey home is move-in ready, offering both elegance and ease of living. -With convenient access to a nearby golf course, shopping, and entertainment, you can enjoy luxurious Henry County living at its finest.
- Type:
- Single Family
- Sq.Ft.:
- 1,920
- Status:
- Active
- Beds:
- 3
- Lot size:
- 0.25 Acres
- Year built:
- 2024
- Baths:
- 3.00
- MLS#:
- 7483036
- Subdivision:
- Oakchase at Hampton
ADDITIONAL INFORMATION
SIDE ENTRY GARAGE AND CLOSETS, CLOSETS, CLOSETS! $12K TOWARDS CLOSING COSTS! HENRY COUNTY SCHOOLS! LESS THAN 90 HOMESITES. OPEN CONCEPT DESIGNS, ALL ELECTRIC UTILITIES, CLOSET SPACE, CLOSET SPACE, CLOSET SPACE! Minutes from I-75, shopping and restaurants. UP TO $12,000 TOWARDS CLOSING COSTS WITH PREFERRED LENDER. Get open concept living at its best. And you will never be too far from home with Home Is Connected. A Your new home is built with an industry leading suite of smart home products that keep you connected with the people and place you value most. SARATOGA PLAN--The dramatic extended foyer leads to an expansive family room that flows effortlessly into the kitchen and casual dining area. Upstairs offers a private bedroom suite with spacious bath and extra closet space. There is room to roam with large secondary bedrooms, plus the laundry is conveniently located up. Photos used for illustrative purposes and do not depict actual home.
- Type:
- Single Family
- Sq.Ft.:
- 2,039
- Status:
- Active
- Beds:
- 4
- Lot size:
- 1.3 Acres
- Year built:
- 2002
- Baths:
- 3.00
- MLS#:
- 10408875
- Subdivision:
- Ashwood Trace
ADDITIONAL INFORMATION
Welcome to this inviting 4-bedroom, 3-bath home located in a well-established neighborhood in Hampton, Henry County! With recent upgrades and a spacious layout, this home offers both comfort and convenience. Step inside to discover an open living and dining area with elegant crown molding and chair rail detailing. The large great room, complete with vaulted ceilings, is perfect as a family room, game room, or entertainment space. The kitchen is equipped with stainless steel appliances and offers plenty of room for cooking and storage. The seller made several valuable upgrades in 2022, including a new roof, new decking, fresh interior paint, durable LVT flooring, and a new water heater-adding peace of mind and value to this already charming property. This home is conveniently located close to shopping, dining, schools, and major highways, making it easy to enjoy everything Hampton has to offer. Don't miss your chance to see this wonderful home! Schedule a tour today!
- Type:
- Single Family
- Sq.Ft.:
- 1,997
- Status:
- Active
- Beds:
- 4
- Lot size:
- 0.69 Acres
- Year built:
- 1996
- Baths:
- 3.00
- MLS#:
- 10408299
- Subdivision:
- Hunters Creek
ADDITIONAL INFORMATION
Must see home in Hunters Creek located in Hampton Georgia. As soon as you step up you are greeted by rocking chair front porch. Formal foyer greets you with views into the separate living room. Kitchen includes tile counters, stained cabinets, eat in breakfast area that overlooks the fireside family room. Family room has full wall of stone, wooden mantle with access to the backyard. Upstairs includes primary suite with separate bathroom. Primary bath has walk in shower, soaking tub and tall ceilings. Three more well sized bedrooms make up the rest of this home and share a full bathroom on second floor. Backyard is overlooked by deck and two car garage makes storage easy. HOA free neighborhood. Near parks, shopping, restaurants and more. SOLD AS IS.
$330,000
800 New Morn Drive Hampton, GA 30228
- Type:
- Single Family
- Sq.Ft.:
- 1,617
- Status:
- Active
- Beds:
- 2
- Lot size:
- 2 Acres
- Year built:
- 1984
- Baths:
- 2.00
- MLS#:
- 10407871
- Subdivision:
- None
ADDITIONAL INFORMATION
Country living on 2+/- acres! Located just minutes from I-75 and not in a subdivision. This property was updated a few years ago with a new roof, new windows throughout, soft-close cabinets and a bunch of other updates. New Carrier HVAC recently installed. This is the perfect home and setting for a new or retired couple. Owner is relocating out of state and regrettably has to sell. Lot is flat with a wooded area and a fenced area for pets beside the home.
$395,000
195 North Drive Hampton, GA 30228
- Type:
- Single Family
- Sq.Ft.:
- 3,951
- Status:
- Active
- Beds:
- 5
- Lot size:
- 0.75 Acres
- Year built:
- 1966
- Baths:
- 4.00
- MLS#:
- 10407903
- Subdivision:
- Lake Talmadge
ADDITIONAL INFORMATION
Lakefront Home on a corner lot in a quiet, peaceful established USDA Neighborhood. Welcome to this spacious 3,951 sq. ft. lakefront sanctuary, offering that perfect blend of comfort and country charm. The heart of the home is a beautifully updated, contemporary kitchen featuring lots of cabinet space, granite countertops, stainless steel appliances that convey with the property. Real hardwood floors flow throughout the main living areas in all common areas, enhancing the warm and inviting feel of this residence. This home offers five generously sized bedrooms and four full bathrooms on the main level, providing ample space for family and guests. Upstairs, a bonus loft with lake views is the ideal office space or quiet retreat. An additional bonus room upstairs, which could serve as an extra bedroom, is nearly complete, offering a perfect opportunity to add your own finishing touches. There's also a partially finished bathroom on this level, ready to be customized to your style.The outdoor space is a lake lover's dream. Step onto your private dock and soak in the serene views, or unwind by the fire pit in the spacious backyard. With ample room to dock your boat, this property is designed for relaxation entaining and adventure alike. Conveniently located near shopping, dining, and entertainment, this home on the lake combines tranquil living with easy access to all your shopping and dining needs. Don't miss the chance to make this remarkable property your own! Open House Saturday Nov16,2024 12-3PM
$304,993
2212 Croghan Drive Hampton, GA 30228
- Type:
- Single Family
- Sq.Ft.:
- 1,440
- Status:
- Active
- Beds:
- 3
- Year built:
- 2024
- Baths:
- 3.00
- MLS#:
- 7481479
- Subdivision:
- Towne Center
ADDITIONAL INFORMATION
Welcome home to the EMMA at Towne Center on Lot 179, situated in the highly sought-after Hampton community by DRB Homes! This exquisite single-family residence boasts a beautiful Craftsman exterior, combining timeless design with modern functionality. The spacious EMMA floor plan is thoughtfully crafted on a slab foundation, offering 3 bedrooms and 2.5 bathrooms. The open layout on the main level creates an inviting atmosphere, perfect for entertaining friends and family or enjoying quiet evenings at home. The stunning kitchen serves as the heart of the home, featuring an expansive island with elegant quartz countertops that provide both beauty and durability. Beautifully designed cabinetry complements the overall aesthetic, and a spacious walk-in pantry offers ample storage for all your cooking essentials. The luxurious owner's suite is conveniently located on the main level, offering a private retreat complete with an en-suite bathroom designed for relaxation and convenience. This thoughtfully laid-out space ensures comfort and privacy. Venture upstairs to discover a large loft area that can serve as a versatile space—ideal for a home office, game room, or additional lounge area. You'll also find two generously sized secondary bedrooms, each equipped with walk-in closets, providing plenty of storage and personal space for family members or guests. Please note that the photos may not represent the actual home, but they capture the quality and design you can expect from DRB Homes. Don’t miss the opportunity to make the EMMA your new home in the vibrant Hampton community!
$292,993
2208 Croghan Drive Hampton, GA 30228
- Type:
- Single Family
- Sq.Ft.:
- 1,440
- Status:
- Active
- Beds:
- 3
- Year built:
- 2024
- Baths:
- 3.00
- MLS#:
- 7481477
- Subdivision:
- Towne Center
ADDITIONAL INFORMATION
Welcome home to the EMMA at Towne Center on Lot 178, located in the highly sought-after Hampton community by DRB Homes! This exquisite single-family home showcases a stunning Craftsman exterior that enhances its curb appeal and welcomes you in with warmth and style. Spanning a generous layout, the EMMA plan features 3 bedrooms and 2.5 bathrooms, all thoughtfully designed for modern living. The main level boasts an open-concept design, perfect for entertaining and everyday family life. The spacious family room flows effortlessly into the kitchen, creating an inviting atmosphere. The kitchen is truly a highlight of this home, featuring an expansive island with luxurious quartz countertops, providing ample space for meal prep and casual dining. Beautiful cabinetry adds both style and functionality, while the generous walk-in pantry ensures that all your culinary essentials are within easy reach. Conveniently located on the main level, the owner's suite serves as a tranquil retreat. This thoughtfully designed space offers both privacy and comfort, with an en-suite bathroom featuring modern fixtures and ample storage. As you head upstairs, you'll discover a large loft area, perfect for a home office, playroom, or additional living space. Two sizable secondary bedrooms each come with walk-in closets, providing plenty of room for family members or guests. Please note that the photos may not represent the actual home, but they give a glimpse into the quality and design you can expect. Don’t miss out on this opportunity to make the EMMA your new home in the vibrant Hampton community!
$419,990
125 Bridget Drive Hampton, GA 30228
- Type:
- Single Family
- Sq.Ft.:
- 3,137
- Status:
- Active
- Beds:
- 3
- Lot size:
- 2.24 Acres
- Year built:
- 1987
- Baths:
- 2.00
- MLS#:
- 10407663
- Subdivision:
- Justin Estates
ADDITIONAL INFORMATION
IF YOU BRING US A BINDING CONTRACT DURING THE MONTH OF DECEMBER MY SELLER IS OFFERING A $10,500 CREDIT TO USE HOWEVER YOU WANT - THIS AMOUNT WILL COVER THE COST OF A 2/1 BUYDOWN (AKA LOWER INTEREST RATE), YOU CAN ALSO USE IT FOR CLOSING COSTS OR PRICE REDUCTION - LOTS OF FLEXIBLE OPTIONS IF YOU BRING US A BINDING CONTRACT BEFORE THE END OF 2024!!! :) Welcome to your new home! USDA 100% FINANCING TERRITORY. 3137 Square foot 3/2 RANCH home on a 2.24+- acre lot located in an established neighborhood! Conveniently located to shopping, dining, I-75 and Hwy 81! This home has been well loved and cared for by the same family since it was built! Bursting with charm, this home is a blank slate for you to grow, play, and create a life you love! Covered front porch leads you to a welcoming grand foyer featuring timeless Parquet flooring. Off the foyer, you will find the enormous living room featuring a beautiful fireplace complete with a solid wood mantle and a flagstone hearth, also off the living room is a formal dining room with an adorable bay window - it is truly the perfect space for hosting your first holiday meal! Separate french doors off the living room, will lead you to not ONE, but TWO separate sunrooms - offering so much flexibility! One that would be an AMAZING home office or library featuring gorgeous built-ins, and the other is a blank canvas for whatever kind of space you are dreaming of creating but some examples could include: a playroom, game room, art studio, craft room, or a workout room! Gorgeous kitchen features beautiful white cabinetry with vintage-style detailing - and theres a TON OF THEM - plenty of storage space for everything you need!!! The corner pantry cabinet is absolutely adorable and the center island (with storage!) is the perfect spot for prepping meals or gathering with friends and family. The kitchen also features DOUBLE OVENS, a charming bay window in the breakfast nook, AND a built-in desk area - creating a wonderfully versatile spot that you could use for organizing recipes, setting up a coffee bar, or creating a homework hangout area for the kiddos!! Off the kitchen you will find a HUGE laundry room with cabinets above the washer and dryer area. ***Split bedroom plan!!!*** Very spacious primary bedroom is located on the left side of the home and it features laminate flooring and a walk in closet with custom shelving!! Private en-suite bathroom combines timeless charm with style that's back in a big way! Classic hexagon tiles and crown-shaped arched mirrors give it that vintage vibe that's totally in right now. Plus, with a spacious double vanity, a relaxing Jacuzzi tub, and a separate shower, this space has everything you need to feel like you're in your own private retreat. Secondary bedrooms are located on the right side of the home and they are both very generously sized rooms with huge closets (one being a walk-in!!) Secondary bathroom is complete with tile, an XL vanity, and a door that separates the wet areas!! Spacious bonus room off the kitchen offers endless possibilities - it could be the perfect spot for a cozy family room, a home theatre, or ***drumroll please*** the ma'am/man cave that you have been LOOKING FOR - hello new football game hangout spot!!! Through the sunroom, step outside on the back porch to to find a level, PRIVATE, 2.24-acre lot with a fenced area, ideal for pets or kids to play safely (OR - I personally think it would be an awesome spot for a garden!!!). Circular driveway provides plenty of parking, but theres ALSO an ENTIRE detached 2-car garage. They seriously dont build them like this anymore and there is SO MUCH TO LOVE about this home. NEWER WATER HEATER AND HVAC! SEPTIC TANK WAS JUST PUMPED! With 3000+ square feet to work with, each improvement is a chance to build equity and create the home you've been DREAMING OF! Add your personality, create your style, and make this Hampton hideaway your own slice of paradise. Schedule your showing today!
- Type:
- Single Family
- Sq.Ft.:
- n/a
- Status:
- Active
- Beds:
- 5
- Lot size:
- 2.08 Acres
- Year built:
- 2006
- Baths:
- 3.00
- MLS#:
- 10406852
- Subdivision:
- Hampton Place
ADDITIONAL INFORMATION
MOTIVATED SELLER!!!! Honey stop the car!!!! Picture YOUR style and furniture in this amazing home. Stunning Hampton Place home just hit the Markey in HENRY COUNTY!! This beautifully captivating and lovingly maintained home features 5 BR 3 BA. The main level features an open floorpan perfect for entertaining, a separate eat in-kitchen, spacious family room and fireplace for the winter months. The home has an eat in kitchen. You will love cooking in this kitchen, it has a brand new deck for grilling during the summer. The owners suite features a sitting area, and a huge walk- in closet . The home is located in HENRY COUNTY and sits on
$310,000
10846 Sunfield Way Hampton, GA 30228
- Type:
- Single Family
- Sq.Ft.:
- 1,667
- Status:
- Active
- Beds:
- 3
- Lot size:
- 0.31 Acres
- Year built:
- 1993
- Baths:
- 3.00
- MLS#:
- 10407119
- Subdivision:
- 30228
ADDITIONAL INFORMATION
Welcome to your new home! This beautiful corner lot welcomes you with its massive circular driveway, easy for come and go access with tons of additional parking! There is also access to the backyard where an additional 2 car carport is setup to keep your "non daily drivers" covered! This 3 bed 2.5 bathroom home is updated from head to toe! Enjoy the fresh paint and new flooring throughout, new subway tile backsplash, updated granite kitchen and bathrooms, beautiful stainless steel appliances, and a massive walk in shower retreat with a bench for relaxation! The oversized owners suite also has an impressive sized walk in closet! The backyard is fully fenced, and has a gazebo covered deck which is perfect for entertaining with access right off of the main living room area. Don't miss out on this wonderful home! The seller had to relocate for work and is already moved out of the property, but wishes he could've stayed! This property was a dream for him.
- Type:
- Single Family
- Sq.Ft.:
- 2,878
- Status:
- Active
- Beds:
- 5
- Lot size:
- 0.38 Acres
- Year built:
- 2020
- Baths:
- 4.00
- MLS#:
- 10406662
- Subdivision:
- Panhandle Place
ADDITIONAL INFORMATION
STOP the car honey... this less than five-year-old three sides brick home is PERECT! Just under 3000 SF, this 5bd/3.5 ba two-level home is located in a well-manicured NO HOA subdivision on an expansive level lot. Main floor offers an open floor plan with grand two-story great room with cozy fireplace which is centered by an island kitchen and dining area. Chef's Kitchen features granite countertops, island, white cabinetry, tile backsplash, walk in pantry and stainless-steel appliances. In addition, main floor boasts a primary/in-law bedroom suite with walk in closet and spa bath retreat. There is also a powder room for guests, laundry/mud room and large under stair storage closet. Wrought iron spindled staircase leads to second floor featuring yet another oversized Primary Bedroom with large closet and spa bath retreat. In addition, second floor includes three additional generously sized secondary bedrooms with large closets, as well as a hall bath. Just off of the dining area is a patio overlooking huge backyard that is ready for your customization. The home also features a two-car garage with additional room for storage. This home has it all and is ready for move in!
$900,000
3530 Highway 81 W Hampton, GA 30228
- Type:
- Single Family
- Sq.Ft.:
- 3,742
- Status:
- Active
- Beds:
- 4
- Lot size:
- 8.59 Acres
- Year built:
- 2000
- Baths:
- 4.00
- MLS#:
- 10406153
- Subdivision:
- None
ADDITIONAL INFORMATION
Charming Country Retreat with Endless Potential! Welcome to 3530 Highway 81 W, where countryside charm meets endless opportunity! Nestled on a generous lot with mature trees, this well-maintained property offers a blend of rustic elegance and modern convenience. The spacious 4-bedroom, 3.5 bathroom home boasts a welcoming layout with abundant natural light, a cozy living area, and an inviting kitchen perfect for gatherings. Outside, the expansive yard provides ample space for outdoor entertaining, including a 16x32 saltwater pool with Pebbletec surfacing, Pool house with half bath, kitchenette, breezeway, and enclosed pump/storage area, and even includes a 1596 sq ft detached garage with single car overhang, full bath, kitchen/ break area. Conveniently located 30 min from Atlanta, 5 min from the Atlanta Motor Speedway and FAA Air traffic control center. Also convenient to local schools, shopping, and restaurants, this property gives you the best of both worlds-serene living with easy access to all Hampton has to offer. Whether you're looking for a peaceful home to enjoy or an investment with growth potential, this property has it all.
- Type:
- Single Family
- Sq.Ft.:
- 2,658
- Status:
- Active
- Beds:
- 4
- Lot size:
- 0.42 Acres
- Year built:
- 2006
- Baths:
- 3.00
- MLS#:
- 10406316
- Subdivision:
- FEARS MILL
ADDITIONAL INFORMATION
Fabulous 4bedroom/2.5 bath two-story home located in a great swim/tennis community! This beautiful home features fresh paint and new LVP flooring throughout the entire house, spacious kitchen with island, all stainless steel appliances are included, formal living room, separate formal dining room, family room with fireplace, office/flex room, huge master bedroom with sitting area, ensuite bathroom with jetted tub, separate shower, large walk-in closet, 3 additional nice sized rooms with walk-in closets, laundry room is located upstairs for your convenience. Don't miss out on this one, schedule your viewing appointment today!
- Type:
- Single Family
- Sq.Ft.:
- 2,720
- Status:
- Active
- Beds:
- 4
- Lot size:
- 0.07 Acres
- Year built:
- 2021
- Baths:
- 3.00
- MLS#:
- 10405848
- Subdivision:
- Creekstone
ADDITIONAL INFORMATION
Experience the ultimate in comfort, style, and convenience in this stunning two-story, 4-bedroom, 2.5-bath home, perfectly located in the heart of Clayton County. Thoughtfully designed with all bedrooms upstairs, this layout provides maximum privacy, including an oversized master suite with a spacious walk-in closet and an elegantly designed master bathroom featuring a double vanity, separate tub, and shower. Downstairs, an inviting open-concept layout brings together a sleek island kitchen and a warm family room with a fireplace-ideal for gatherings or cozy nights in. The main level also offers a formal living room and a convenient half bath, while two full baths upstairs add practicality for busy mornings. Sunlit formal spaces throughout elevate the home's atmosphere, and the fenced backyard provides your own private retreat, perfect for relaxation or entertaining. With modern amenities and a smart layout, this residence is an exceptional choice for those looking to enjoy the best of south metro living.
$270,000
11061 Shadow Court Hampton, GA 30228
- Type:
- Single Family
- Sq.Ft.:
- n/a
- Status:
- Active
- Beds:
- 4
- Lot size:
- 0.18 Acres
- Year built:
- 2020
- Baths:
- 3.00
- MLS#:
- 10405660
- Subdivision:
- Shadow Creek
ADDITIONAL INFORMATION
Move-in ready 1,806 sq. ft. home with 4 bedrooms and 2.5 baths in a welcoming neighborhood. Enjoy the inviting front porch and the convenience of a 2-car garage. The stylish kitchen boasts stone countertops and stainless steel appliances, perfect for meals and entertaining. Open-concept living areas, spacious rooms, and modern finishes throughout. A must-see home - donCOt miss this opportunity!
- Type:
- Single Family
- Sq.Ft.:
- 2,176
- Status:
- Active
- Beds:
- 4
- Lot size:
- 0.2 Acres
- Year built:
- 2024
- Baths:
- 3.00
- MLS#:
- 10404749
- Subdivision:
- Shoal Creek
ADDITIONAL INFORMATION
Welcome home to Shoal Creek! Gated Community, easy access to Interstate 75, luxury living at an affordable price. Close to tons of shopping and dining, including Starbucks, Publix, Walmart, Aldi, Kroger and much more! The Elston floor plan * This floor plan opens to a expansive foyer that leads to an open concept family room with hardwood on the main floor. Kitchen features an oversized island that overlooks the family room, 42"white cabinets and granite countertops, walk-in pantry and stainless steel appliances. Oversized primary bedroom features a ceiling fan, a large walk-in closet and bathroom with double vanities, and separate soaking tub and shower. Home features a large loft on the second floor, perfect for the family to gather and relax after a long day. Smart home technology included! Don't miss out on our below market interest rate fixed for 30 years available for a limited time on government loans at no cost to you with the use of our preferred lender! Additional Hometown hero incentive available for teachers, nurses, firefighters, law enforcement, EMT! STOCK PHOTOS of similar home. Home is under construction and is scheduled to be completed in December.
$430,000
137 BELGIAN Court Hampton, GA 30228
- Type:
- Single Family
- Sq.Ft.:
- 3,471
- Status:
- Active
- Beds:
- 4
- Lot size:
- 0.51 Acres
- Year built:
- 2015
- Baths:
- 4.00
- MLS#:
- 10404619
- Subdivision:
- Dutchtown Villages
ADDITIONAL INFORMATION
NO HOA! This elegant two-story, four-sided brick home radiates timeless appeal and sophistication. The exteriorCOs classic brick finish offers durability and charm, while abundant natural light fills every corner of the open floor plan, enhancing the homeCOs warm and inviting ambiance. Inside, a formal living and dining room welcome you, each with coffered ceilings that add architectural elegance. The spacious family room boasts a cozy fireplace, perfect for gatherings, while the adjoining breakfast area flows seamlessly into a chef's kitchen featuring a large central island, ideal for meal prep and entertaining. Upstairs, the primary suite serves as a private retreat with a luxurious bathroom, complete with a separate tub, shower, and an oversized walk-in closet. Secondary bedrooms are generously sized, providing comfortable living space for adults, and one includes a private full bathroom, ideal for guests. Meticulously maintained and thoughtfully designed for entertaining, this home offers comfort, style, and functionality, making it a perfect fit for both family life and hosting.
$419,900
3368 Alhamra Cir Hampton, GA 30228
- Type:
- Single Family
- Sq.Ft.:
- n/a
- Status:
- Active
- Beds:
- 4
- Lot size:
- 0.02 Acres
- Year built:
- 2018
- Baths:
- 3.00
- MLS#:
- 10404860
- Subdivision:
- Crystal Lake Village
ADDITIONAL INFORMATION
Welcome to 3368 Alhambra Cir, Hampton, GA, a sophisticated 4-bedroom, 3-bathroom home offering 2,287 square feet of modern comfort and design. Built in 2018, this property is ideally located in a quiet, upscale community that caters to a variety of lifestyles with premium amenities. The home's open-concept layout is bright and inviting, with seamless transitions from the spacious living area to a formal dining room, perfect for both casual and elegant gatherings. The gourmet kitchen features high-end stainless steel appliances, granite countertops, custom cabinetry, and an expansive island ideal for entertaining. High ceilings and large windows throughout enhance the sense of space and light. The primary suite offers a luxurious escape with a spa-inspired en-suite bathroom, featuring dual vanities, a soaking tub, a walk-in shower, and abundant closet space. The additional three bedrooms are spacious and versatile, making them perfect for family members, guests, or office space. Outdoors, the backyard opens directly to a pristine golf area, offering scenic views and a peaceful setting, ideal for enjoying Georgia's natural beauty. A covered patio completes this outdoor space, perfect for al fresco dining or unwinding after a round of golf. Additional features include a two-car garage and access to exclusive community amenities such as a pool, tennis courts, and direct golf course access. Located in the highly-rated Dutchtown school district, with easy access to shopping and major highways, this home combines luxury, convenience, and lifestyle appeal at an approximate price.
- Type:
- Single Family
- Sq.Ft.:
- 2,150
- Status:
- Active
- Beds:
- 4
- Lot size:
- 0.08 Acres
- Year built:
- 2022
- Baths:
- 3.00
- MLS#:
- 10404314
- Subdivision:
- Towne Center
ADDITIONAL INFORMATION
Beautifully Designed 2-Story Home in a Desirable Neighborhood! Step inside to a welcoming foyer that flows seamlessly into a spacious open-concept living area, perfect for gatherings. The modern kitchen is a cook's delight featuring a large island with stainless steel appliances. Upstairs, the primary suite offers a generous layout with a private ensuite bathroom, while the secondary bedrooms boast plenty of space and ample closet storage. Conveniently located near shopping, dining, and entertainment options- this home has it all!

The data relating to real estate for sale on this web site comes in part from the Broker Reciprocity Program of Georgia MLS. Real estate listings held by brokerage firms other than this broker are marked with the Broker Reciprocity logo and detailed information about them includes the name of the listing brokers. The broker providing this data believes it to be correct but advises interested parties to confirm them before relying on them in a purchase decision. Copyright 2024 Georgia MLS. All rights reserved.
Price and Tax History when not sourced from FMLS are provided by public records. Mortgage Rates provided by Greenlight Mortgage. School information provided by GreatSchools.org. Drive Times provided by INRIX. Walk Scores provided by Walk Score®. Area Statistics provided by Sperling’s Best Places.
For technical issues regarding this website and/or listing search engine, please contact Xome Tech Support at 844-400-9663 or email us at [email protected].
License # 367751 Xome Inc. License # 65656
[email protected] 844-400-XOME (9663)
750 Highway 121 Bypass, Ste 100, Lewisville, TX 75067
Information is deemed reliable but is not guaranteed.
Hampton Real Estate
The median home value in Hampton, GA is $325,500. This is higher than the county median home value of $310,400. The national median home value is $338,100. The average price of homes sold in Hampton, GA is $325,500. Approximately 60.73% of Hampton homes are owned, compared to 31.7% rented, while 7.57% are vacant. Hampton real estate listings include condos, townhomes, and single family homes for sale. Commercial properties are also available. If you see a property you’re interested in, contact a Hampton real estate agent to arrange a tour today!
Hampton, Georgia 30228 has a population of 8,166. Hampton 30228 is less family-centric than the surrounding county with 29.99% of the households containing married families with children. The county average for households married with children is 32.97%.
The median household income in Hampton, Georgia 30228 is $59,946. The median household income for the surrounding county is $73,491 compared to the national median of $69,021. The median age of people living in Hampton 30228 is 29.7 years.
Hampton Weather
The average high temperature in July is 89.6 degrees, with an average low temperature in January of 32.2 degrees. The average rainfall is approximately 49.1 inches per year, with 1.7 inches of snow per year.



