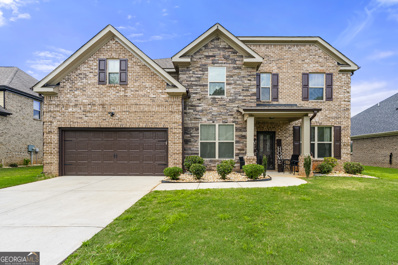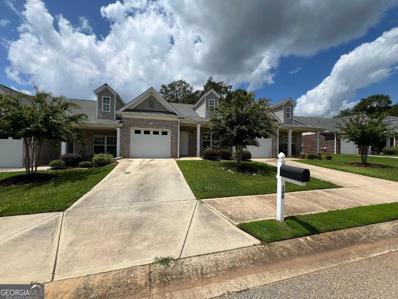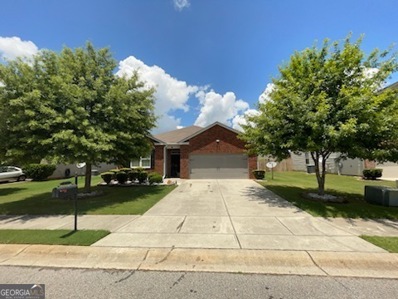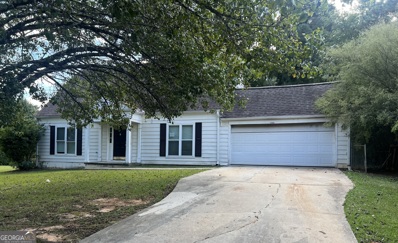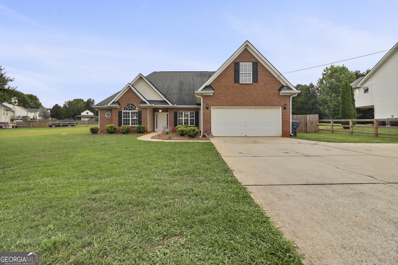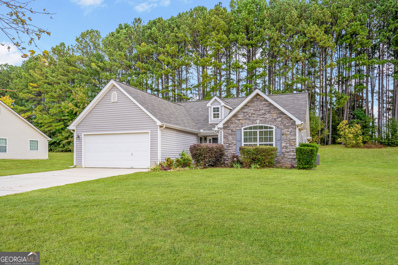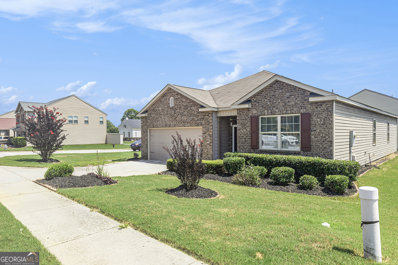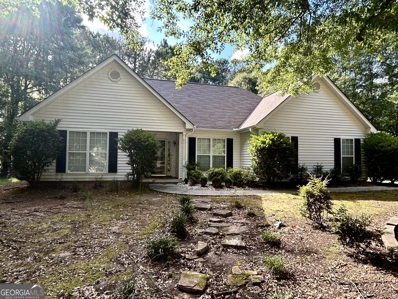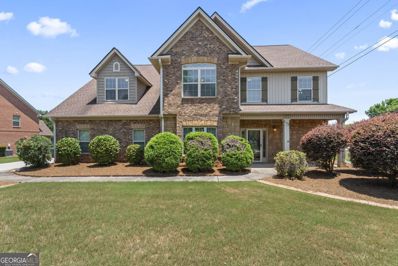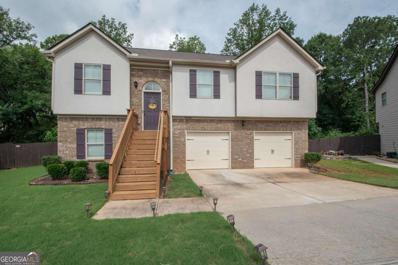Hampton GA Homes for Sale
- Type:
- Single Family
- Sq.Ft.:
- 3,186
- Status:
- Active
- Beds:
- 5
- Lot size:
- 0.2 Acres
- Year built:
- 2017
- Baths:
- 3.00
- MLS#:
- 10353533
- Subdivision:
- CRYSTAL LAKE VILLAGE
ADDITIONAL INFORMATION
Exquisite 2 story on golf course for your luxurious life style. Gourmet kitchen with SS appliance. Lots of upgrades including painting, chandeliers, quality fixtures, granite countertops, huge master bedroom with walk in closet, formal living and dining rooms. In law suite with full bath on main. Community offers pool, tennis,sidewalks, and lots more. Close to new shopping center, new mall coming soon. This will not last. No lockbox, by appointment only.
$225,000
340 Rosenwald Lane Hampton, GA 30228
- Type:
- Townhouse
- Sq.Ft.:
- 1,188
- Status:
- Active
- Beds:
- 2
- Year built:
- 2019
- Baths:
- 2.00
- MLS#:
- 10353517
- Subdivision:
- Heritage Place
ADDITIONAL INFORMATION
Move-in Ready in Heritage Place! This 55+ Community is home to only 38 residences allowing for a quiet, tight-knit community. Take a moment to soak in the neighborhood on the Covered Front Patio before stepping inside to find an Open Floor plan with everything on one level. The Living Room features a Tray Ceiling that leads to a Dining Room then Kitchen. The Kitchen overlooks the Living Room featuring Granite Counters and Stainless Steel Appliances. A Spacious Owners Suite is accompanied by High Ceilings, a Dual Vanity Bathroom and a Large Walk-in Closet. A secondary Bedroom provides access to the Back Patio that receives afternoon shade to enjoy the open fresh air. Enjoy the convenience of Low-Maintenance Living in Heritage Place which offers a Clubhouse for gathering with friends and neighbors. Located under half a mile from the Bear Creek Senior Center and East Hampton Community Park which are nice places to meet others and gather for events. Close to Shopping, Dining, and Entertainment along Hwy 19. Easy access to I-75 for any commuting needs.
- Type:
- Single Family
- Sq.Ft.:
- 1,482
- Status:
- Active
- Beds:
- 3
- Lot size:
- 0.08 Acres
- Year built:
- 2004
- Baths:
- 3.00
- MLS#:
- 10353484
- Subdivision:
- MADISON POINTE
ADDITIONAL INFORMATION
Welcome to your future home, where elegance meets comfort. The neutral color paint scheme lends a calming ambiance to the entire house. The kitchen, complete with all stainless steel appliances, is accentuated by a stylish accent backsplash. Keep warm and cozy on chilly nights with the built-in fireplace. The primary bathroom offers a touch of luxury with a separate tub and shower. The property also boasts a patio for outdoor relaxation. The interior has been freshly painted and partial flooring replacement has been done to ensure the home is ready. This home is a testament to impeccable taste and comfort.
$334,000
433 Caledon Way Hampton, GA 30228
- Type:
- Single Family
- Sq.Ft.:
- n/a
- Status:
- Active
- Beds:
- 4
- Lot size:
- 0.02 Acres
- Year built:
- 2021
- Baths:
- 3.00
- MLS#:
- 10358568
- Subdivision:
- Panhandle Valley
ADDITIONAL INFORMATION
Welcome to this stunning 3-bedroom, 2.5-bathroom home nestled in a quiet cul-de-sac. Just 3 years young, this home features a beautiful open kitchen with granite countertops, stainless steel appliances, and a newly added double sink. The upgraded backsplash adds a touch of elegance. The bright, airy layout includes a full unfinished basement, ready for you to customize. The extended deck is perfect for outdoor entertaining, and custom trim has been added throughout the home. Located in an excellent area for shopping, schools, and dining.
- Type:
- Single Family
- Sq.Ft.:
- 2,720
- Status:
- Active
- Beds:
- 4
- Lot size:
- 0.25 Acres
- Year built:
- 2024
- Baths:
- 3.00
- MLS#:
- 10351696
- Subdivision:
- Oakchase At Hampton
ADDITIONAL INFORMATION
SELLER SPECIAL FINANCING, UP TO $12K IN CLOSING COSTS with preferred lender. 100% FINANCING USDA! AMAZING OWNER'S SUITE, & OVERSIZED HOMESITE, OPEN CONCEPT DESIGN, ALL ELECTRIC UTILITIES, HENRY COUNTY SCHOOLS! Less than 90 homesites. Easy access to interstate and tons of nearby Shopping. PACKARD PLAN - Traditional design features a 2 story Grand Foyer, a Formal Living room and Dining room for hosting Family and Friends. The Kitchen has an Island, Granite countertops and plenty of cabinet space for storage. The Family room opens to the kitchen. Secondary bedrooms have a shared bath. And you will never be too far from home with Home Is Connected. Your new home is built with an industry leading suite of smart home products that keep you connected with the people and place you value most. Photos used for illustrative purposes and do not depict actual home.
$210,000
1843 Grove Way Hampton, GA 30228
- Type:
- Townhouse
- Sq.Ft.:
- 1,500
- Status:
- Active
- Beds:
- 3
- Lot size:
- 0.04 Acres
- Year built:
- 2007
- Baths:
- 3.00
- MLS#:
- 7431964
- Subdivision:
- Southfield
ADDITIONAL INFORMATION
Welcome to this charming 3-bedroom, 2.5-bathroom townhouse with a classic brick front, perfectly situated to offer both convenience and comfort. As you enter, you'll be greeted by a spacious and inviting living area with bay window giving ample natural light and style. This spacious floor plan creates an ideal space for entertaining and everyday living. Upstairs, the generous master suite features a private bath and a large closet, providing a peaceful retreat. Two additional well-sized bedrooms share a second full bath, making this home perfect for families or guests. A convenient half bath on the main level adds to the practicality of the layout. Enjoy the ease of nearby schools, shopping, and places of worship, all within a short distance, making this location as practical as it is desirable. With its blend of classic charm and modern convenience, this townhouse is ready to become your new home. Don't miss the opportunity to make it yours!
$249,000
1282 Lynx Court Hampton, GA 30228
- Type:
- Single Family
- Sq.Ft.:
- 1,600
- Status:
- Active
- Beds:
- 4
- Year built:
- 1991
- Baths:
- 2.00
- MLS#:
- 10348315
- Subdivision:
- Foxvale Forest
ADDITIONAL INFORMATION
Situated on a cul-de-saq lot amongst mature landscaping, charm and curb appeal abound for this Hampton home! Step inside into the inviting foyer, which leads into the well-appointed and generously sized living room. Through the dining room you'll find the kitchen, which boasts stainless steel appliances, hard surface countertops, and ample storage. This split floorplan offers the primary suite on one side of the home and three secondary bedrooms and a laundry room on the other side. Enjoy the deck all summer long! Schedule your showing today and see for yourself, the only thing missing is you!
- Type:
- Single Family
- Sq.Ft.:
- 2,035
- Status:
- Active
- Beds:
- 4
- Lot size:
- 0.14 Acres
- Year built:
- 2015
- Baths:
- 2.00
- MLS#:
- 10346454
- Subdivision:
- Sawgrass Estates
ADDITIONAL INFORMATION
This beautiful home resides in a $7,000.00 First Time Homebuyer Grant Eligible Area. The grant does not have to be repaid. There is also 100% Financing available! No Down Payment Required! Both the grant program and the 100% financing program are available through our approved lender. This home is full of upgrades: the garage door can be raised and a retractable screen, which has a door, can be lowered to allow fresh air to come into the area when the weather is nice, the interior door leading to the garage area also has a retractable screen so the airflow can continue from within the garage into the home; a heated and cooled 12 X 15 sunroom was built which increased the square footage from 1,855 to 2,035, the seller has all documentation to confirm that the additional square footage has been approved by the city of Hampton; an 8 X 8 Storage Unit was installed which allows items to be stored outside the home, upscaled backyard, Vivint Security System, the glass in the front door is unbreakable to prevent theft, contemporary lighting fixtures were installed; stainless steel Samsung Kitchen Appliances were purchased, the range has a double oven which can be used an air fryer, upgraded shower heads were added, etc. You definitely want to see this home! This is the perfect home for entertaining as well as for those who do not want to have stairs in their home! It has four bedrooms, two full bathrooms, laundry room, kitchen, living room/dining room combo with French doors that opens up into a heated and cooled sunroom which was added for additional entertainment space. The backyard is delightful with patio furniture throughout which makes this perfect for outside entertaining, grilling, as well as just enjoying mother nature. This is paradise for those who love having people over their home. If you are looking for a great home, in a quiet subdivision with access to shopping, then this is the home for you! Please schedule a showing with the Listing Agent at 678-598-1906!
- Type:
- Single Family
- Sq.Ft.:
- 1,560
- Status:
- Active
- Beds:
- 3
- Lot size:
- 0.3 Acres
- Year built:
- 1977
- Baths:
- 2.00
- MLS#:
- 10345998
- Subdivision:
- Colony Creek/Applegate
ADDITIONAL INFORMATION
PRICE REDUCTION! This Hampton single family one and a half story home features: 3 bedrooms, 2 full baths, kitchen with stainless appliances, breakfast area, a cozy LOFT area with fireplace overlooking the family room. The 3rd bedroom is located on the upper level with a full bath. Entertain in your private back yard! This home is tucked away in the Hampton area and is close to schools, shopping, and the historic downtown area. Property is being sold as is with no disclosures! Must see!
$358,400
12000 Conrad Hampton, GA 30228
- Type:
- Single Family
- Sq.Ft.:
- 2,361
- Status:
- Active
- Beds:
- 5
- Lot size:
- 0.2 Acres
- Year built:
- 2024
- Baths:
- 3.00
- MLS#:
- 7430665
- Subdivision:
- Shoal Creek
ADDITIONAL INFORMATION
Gated Community, easy access to Hwy 75, luxury living at an affordable price. THE ROBIE plan Most popular, strong bold, elegant and sophisticated design. Tons of nearby Shopping and fine dining. This floor plan has 5 Bedroom 3 full bath, hardwood (LVT) on main, 2 Car garage with openers. Huge family room opens to a chef kitchen large enough to host extended parties with ceiling fan. Stainless steel appliances Whirlpool brand. Lots of recess lightning. Blinds throughout the whole house. Nice patio perfect for outside relaxing during the upcoming summer. Primary bedrooms offer a nice and huge master bedroom with ceiling fan. Nice Loft upstairs. Open Air Fitness Center for Your Daily Exercise. You will never be too far from home with Home Is Connected, your new home is built with an industry leading suite of smart home products that keep you connected with the people and place you value most. 100% FINCING, ALONG WITH THIS FIXED SPECIAL FINANCING BELOW MARKET INTEREST RATE AVAILABLE LIKE BUYING DOWN INTEREST RATES TO ...... FOR THE LIFETIME OF THE LOAN, PAID BY THE SELLER AND UP TO $10,000 TOWARD CLOSING COSTS! MUST APPLY WITH APPROVED LENDER FOR CONTRACTS WRITTEN NOW TO CLOSE IN JULY / AUGUST. PLUS, FREE FULL APPLIANCES PACKAGE: REFRIGERATOR, WASHER/DISWASHER, MICROWAVE, STOVE, DISWASHER. AN ADDITIONAL UP TO $2,000 TOWARD CLOSING COSTS TO HOMETOWN HERO (NURSE, MILITARY, TEACHER, POLICE OFFICER, FIRE FIGHTER, EMT). CALL OR TEXT Allyn Solomon FOR MORE INFORMATION OR TO SCHEDULE AN APPOINTMENT. BY APPOINTMENT ONLY
$350,650
11980 Conrad Hampton, GA 30228
- Type:
- Single Family
- Sq.Ft.:
- 2,061
- Status:
- Active
- Beds:
- 4
- Lot size:
- 0.2 Acres
- Year built:
- 2024
- Baths:
- 3.00
- MLS#:
- 7430644
- Subdivision:
- Shoal Creek
ADDITIONAL INFORMATION
Gated Community, Easy access to Interstate luxury living at an Affordable price. 100% FINANCING ALONG WITH OUR SPECIAL BUYDOWN RATE OF ........ INTEREST WITH PREFERRED LENDER AND UP TO $10,000 BUILDER CONTRIBUTION TOWARDS CLOSING COSTS. PLUS, FULL FREE APPLIANCES PACKAGE: REFRIGERATOR, WASHER/DRYER, STOVE, MICROWAVE, DISWASHER. AN ADDITIONAL UP TO $2,000 TOWARD CLOSING COSTS FOR OUR HOMETOWN HEROS (NURSES, FIREFIGHTERS, POLICE OFFICERS, EMTS, MILITARIES, TEACHERS.) FOR CONTRACT WRITEN THIS MONTH. The Somerset plan: Beautiful owner's suite & spa like bath with separate shower, soak in tub with lots of closet's space, Double vanities and spacious closet. Tons of nearby shopping and fine dining. This floor plan has 4 Bedrooms 2.5 Baths, Hardwood (LVT) on main, 2 Car garage with garage door openers. Huge family room opens to a chef kitchen large enough to host extended parties with a long Kitchen Island. Dining room area open up endless possibilities. Blinds throughout the whole house. Home Is Smart Home Connected, your new home is built with industry leading suite of smart home products that keep you connected with the people and place you value most.
$350,000
13497 Woolsey Road Hampton, GA 30228
- Type:
- Single Family
- Sq.Ft.:
- 1,969
- Status:
- Active
- Beds:
- 3
- Lot size:
- 1 Acres
- Year built:
- 2004
- Baths:
- 2.00
- MLS#:
- 10343498
- Subdivision:
- Victoria Meadows
ADDITIONAL INFORMATION
Welcome to Your Fully Remodeled Retreat in Hampton, GA. Built in 2004, this home offers 3 bedrooms, 2 fully renovated bathrooms, and a versatile bonus room above the garage, perfect for office space, homeschooling, fitness, or crafting.The spaciou living room boasts vaulted ceilings and a marble surround wood-burning fireplace, ideal for cozy gatherings year-round. Step into the heart of the home, where the eat-in kitchen shines with new custom cabinets for added storage and lighting above, stainless steel appliances, granite countertops, and stylish tile flooring and backsplash. The adjacent dining room provides an elegant space for family meals and entertaining. Recent upgrades include new HVAC, new septic, updated electrical switches and fixtures throughout, and freshly painted interiors, ensuring both comfort and style. The owner's suite features a renovated bathroom with double vanity, granite countertops, a soaking tub, and a separate shower, complemented by a spacious walk-in closet. Outside, enjoy a new back deck overlooking a fenced backyard for privacy, with a new shed for convenient storage of lawn equipment. The front yard is also fenced for added charm. Located in a desirable area of Hampton, this home is conveniently located near shops, restaurants, grocery and more..Don't miss out on the opportunity to make this meticulously updated home yours. Schedule your showing today!
$279,000
153 Fears Drive Hampton, GA 30228
- Type:
- Single Family
- Sq.Ft.:
- 1,634
- Status:
- Active
- Beds:
- 3
- Year built:
- 2005
- Baths:
- 2.00
- MLS#:
- 10339872
- Subdivision:
- Fears Mill
ADDITIONAL INFORMATION
NEW ROOF. New Roof warranty is transferable to the new Owner. This move-in ready ranch offers the perfect blend of comfort and convenience. With 3 bedrooms and 2 full baths, it's ideal for first-time homebuyers or those seeking a low-maintenance lifestyle. Inside, you'll find a spacious owner's suite featuring a walk-in closet, vinyl flooring, a separate shower, and a relaxing garden tub. The eat-in kitchen is equipped with a pantry and convenient access to the laundry room. Step outside to enjoy the extended patio, perfect for entertaining or simply relaxing. Recent updates include fresh paint, new flooring in the kitchen and laundry room, and a brand-new roof installed on September 18, 2024. The extended driveway leads to an attached 2-car garage, providing ample parking. Located in a well-maintained neighborhood, this home offers easy access to shopping, dining, and other amenities.
- Type:
- Single Family
- Sq.Ft.:
- 1,855
- Status:
- Active
- Beds:
- 4
- Lot size:
- 0.5 Acres
- Year built:
- 2014
- Baths:
- 2.00
- MLS#:
- 10340531
- Subdivision:
- Sawgrass Estates
ADDITIONAL INFORMATION
Ask About Our Down Payment & Closing Cost Assistance! Welcome to this delightful one-level, spacious corner lot home featuring an open-concept floor plan. Recently updated with NEW paint, NEW flooring, and NEW appliances, this home is great for first-time buyers or families seeking ample space. The mechanical systems are in excellent condition and fully electric, ensuring reliability and efficiency. The thoughtfully designed layout provides privacy with the bedrooms situated separately from the owner's suite. Located within a well-maintained HOA community, this charming home is not to be missed.
- Type:
- Single Family
- Sq.Ft.:
- 2,130
- Status:
- Active
- Beds:
- 4
- Lot size:
- 4.7 Acres
- Year built:
- 1991
- Baths:
- 3.00
- MLS#:
- 10339644
- Subdivision:
- None
ADDITIONAL INFORMATION
In the market for a home with a dedicated "in-law suite" or possible income producing option? This property may be The One! Welcome HOME to 2643 Rocky Creek Rd. This traditional style home offers 3 beds, 2 full baths and a separate (attached) 1/1 in-law suite, complete with kitchenette. Rocking chair front porch with Living room entry. Solid surface floors throughout the main living spaces. Split bedroom plan with a large owners ensuite. Centrally located eat-in kitchen with plenty of cabinets and storage. Mudroom opens to large back deck, perfect for entertaining. There is a partial unfinished basement that would make a perfect workshop, man cave or additional living space. This traditional ranch is tucked away from the hustle and bustle on a private 4.7 tract with a barn and shop to store all your outdoor equipment. Location allows for quick access to all shopping and amenities. Bring your vision and eye for design to put your personal touch on this well loved home. New roof installed last year. Schedule a time to see this one today! MUST have an appointment!
- Type:
- Single Family
- Sq.Ft.:
- n/a
- Status:
- Active
- Beds:
- 3
- Lot size:
- 0.39 Acres
- Year built:
- 2006
- Baths:
- 2.00
- MLS#:
- 10338415
- Subdivision:
- Liberty Square Park
ADDITIONAL INFORMATION
Adorable move-in-ready ranch home with a Brand New Roof, LVP Flooring throughout with absolutely No Carpet and freshly painted. Spacious floor plan with 3 bedrooms, 2 full baths, and a 2-car garage. The house features cathedral ceilings with an open floorplan. Conveniently located close to Atlanta Motor Speedway, Atlanta Airport, Downtown Atlanta & all major highways! The community has a Community Pool and Playground for your enjoyment.
- Type:
- Single Family
- Sq.Ft.:
- n/a
- Status:
- Active
- Beds:
- 4
- Lot size:
- 0.25 Acres
- Year built:
- 2024
- Baths:
- 3.00
- MLS#:
- 7420799
- Subdivision:
- Oakchase at Hampton
ADDITIONAL INFORMATION
UP TO $10,000 towards Closing costs and Special Financing with the Preferred lender. Less than 90 Spacious homesites. Easy access to Interstate 75, Shopping and Dining, Luxury living at an Affordable price. The Somerset plan offers a huge Owner's suite & Spa like bath with separate Shower/Tub and Double vanities plus the secondary Bedrooms are very spacious. The Family room opens to a chef Kitchen with Stainless steel appliances and an oversized Island for dining. Blinds throughout the home and a Garage door opener are included. This Home Is Smart Home Connected, your new home is built with industry leading suite of smart home products that keep you connected with the people and place you value most. Photos used for illustrative purposes and do not depict actual home. 100% Financing and Down Payment Assistance is available!!
- Type:
- Single Family
- Sq.Ft.:
- n/a
- Status:
- Active
- Beds:
- 4
- Lot size:
- 0.25 Acres
- Year built:
- 2024
- Baths:
- 3.00
- MLS#:
- 10338218
- Subdivision:
- Oakchase At Hampton
ADDITIONAL INFORMATION
UP TO $12,000 Towards CLOSING COST and SPECIAL Financing with the Preferred lender. Less than 90 Spacious homesites. Easy access to Interstate 75, Shopping and Dining, LUXURY LIVING AT AN AFFORDABLE PRICE. The SOMERSET plan offers a Huge Owner's suite & Spa like bath with separate Shower/Tub, Double vanities plus the secondary Bedrooms are nice sizes. The Family Room opens to the Kitchen with Stainless Steel Appliances, an Oversized Island and Dining Area. The SIDE ENTRY GARAGE Adds Extra Parking for Family and Friends. Blinds throughout the home plus a garage door opener is included. This Home Is Smart Home Connected, your new home is built with industry leading suite of smart home products that keep you connected with the people and place you value most. Photos used for illustrative purposes and do not depict actual home. Call Ruby 770-314-9613 for an Appointment today. 100% Financing and Down Payment Assistance is available!!
- Type:
- Single Family
- Sq.Ft.:
- 2,434
- Status:
- Active
- Beds:
- 4
- Lot size:
- 11.38 Acres
- Year built:
- 2004
- Baths:
- 4.00
- MLS#:
- 10339406
- Subdivision:
- 11.379 Acres
ADDITIONAL INFORMATION
Enjoy an exclusive opportunity to live on 11.379+/- acres in this 4 Bedroom, 3.5 Bath All Brick Home featuring a wonderful view of this property. Beautiful home sits atop a full unfinished basement with sprayed foam insulation throughout. House also features a large wraparound porch and garage with loft tons of storage space. This property also comes with a pole barn offering storage for tractors and/or any other equipment you may have. This serene location offers a peacefully quiet homestead for your family to enjoy both open and wooded areas yet offers quick and convenient access to McDonough and I-75.
$315,000
12843 Simmons Road Hampton, GA 30228
- Type:
- Single Family
- Sq.Ft.:
- 1,925
- Status:
- Active
- Beds:
- 4
- Year built:
- 2000
- Baths:
- 3.00
- MLS#:
- 10335780
- Subdivision:
- Smith Lake Cove
ADDITIONAL INFORMATION
*PROFESSIONAL PHOTOS COMING SOON* Beautiful ranch home located in the sought-after Smith Lake Cove subdivision in Hampton, GA. This home features 4 bedrooms, 2 full bathrooms and a half bath. Sitting on approximately over 1 acre of land, the possibilities are endless for entertaining, gardening and adding on to your new home. All the bedrooms are extremely spacious and comforting. There is plenty of space in this home that includes a dining room, breakfast area in the kitchen that opens to the living room. An open separate bedroom floorplan. The outside shed can be converted into an activity area or whatever your mind can create. The electricity works in the shed. Nice level corner lot with so much potential. Some trees have been removed. This is a great home. Please schedule to preview it ASAP!
$399,999
197 Cabin Way Hampton, GA 30228
- Type:
- Single Family
- Sq.Ft.:
- 2,842
- Status:
- Active
- Beds:
- 5
- Lot size:
- 0.17 Acres
- Year built:
- 2021
- Baths:
- 3.00
- MLS#:
- 10336846
- Subdivision:
- North Hampton Crossing
ADDITIONAL INFORMATION
Back on the market at no fault of the seller - now's your chance! This stunning home is priced below appraised value, creating a rare opportunity for savvy buyers. Even better, 100% financing is available with no down payment and no mortgage insurance! Get ready to fall in love with this incredible home in the charming city of Hampton, Henry County! This stunning 2800 square foot gem is everything you've been dreaming of and more. Boasting 5 spacious bedrooms and 3 luxurious bathrooms, there's room for everyone to spread out and enjoy. Plus, there's a fantastic bonus room that's currently being used as a 6th bedroom, offering endless possibilities for your lifestyle needs. From the moment you lay eyes on this property, you'll be captivated by its timeless beauty. The 4-sided brick exterior exudes elegance and durability, while the beautifully fenced yard provides the perfect private oasis for relaxation and play. And let's not forget the stunning up-down lights that adorn the exterior, creating a warm and inviting glow that will make you proud to call this place home. Don't miss out on this fantastic opportunity - this could be your dream home! Contact us today to schedule a viewing and take the first step towards making this house your new home sweet home! For details on this exceptional financing, reach out to Kelvin Goodwin at United Community Mortgage.
$473,000
100 Belgian Court Hampton, GA 30228
- Type:
- Single Family
- Sq.Ft.:
- 3,652
- Status:
- Active
- Beds:
- 4
- Lot size:
- 0.56 Acres
- Year built:
- 2007
- Baths:
- 4.00
- MLS#:
- 10332452
- Subdivision:
- Dutchtown Villages
ADDITIONAL INFORMATION
Welcome to your new home! This gorgeous 4-bedroom, 3.5-bath, 4-sided brick house sits on a spacious corner lot with mature landscaping. The main floor showcases beautiful wooden floors, elegant crown molding, a separate dining room, and a large living room with a cozy fireplace. The kitchen features granite countertops, stainless steel appliances, and a view of the family room. This level also includes a laundry room, step-in pantry, and an oversized 2-car garage with custom shelving. Upstairs, the master bedroom offers a retreat with its own fireplace and a luxurious master bath, including a double vanity, separate tub, shower with tile walls, double showerheads with a rainfall spout, and a large walk-in closet. Additionally, there's a spacious guest suite that could serve as a second master, complete with its own bathroom and two walk-in closets. The fenced-in backyard, adorned with two beautiful Magnolia trees, is perfect for restful outdoor living. This Home on a BIG Corner Lot, offers Room-to-Roam. Priced to Sell!
$375,500
113 Citadel Drive Hampton, GA 30228
- Type:
- Single Family
- Sq.Ft.:
- 2,562
- Status:
- Active
- Beds:
- 4
- Lot size:
- 0.3 Acres
- Year built:
- 2019
- Baths:
- 3.00
- MLS#:
- 10329432
- Subdivision:
- Liberty Swustr
ADDITIONAL INFORMATION
Ranch! 4BR! Roommate plan! 3 full baths! Do not miss this brick front ranch located at Liberty Square in Hampton. Excellent location near racetrack, I-75, movie studios, airport, shopping, dining, and public transportation. Community is beautiful with amenities your family will love! This home has upgrades such as flooring, granite and backsplash, and privacy fenced backyard. This is a must-see - schedule a showing today. **$5,000 seller concession**
- Type:
- Single Family
- Sq.Ft.:
- 2,263
- Status:
- Active
- Beds:
- 5
- Lot size:
- 0.28 Acres
- Year built:
- 1997
- Baths:
- 3.00
- MLS#:
- 10328160
- Subdivision:
- The Meadows At Tara South
ADDITIONAL INFORMATION
Move in ready with in-law suite downstairs. Beautifully updated with new carpet and LV flooring, appliances. Everything is like new! Total of 5 bedrooms, 3 baths, family room with fireplace, game/bonus room. Pantry, double sinks, walk in closets. Double garage. To help visualize this home's floorplan and to highlight its potential, virtual furnishings may have been added to photos found in this listing.
- Type:
- Single Family
- Sq.Ft.:
- 1,823
- Status:
- Active
- Beds:
- 5
- Lot size:
- 0.19 Acres
- Year built:
- 2018
- Baths:
- 3.00
- MLS#:
- 10327376
- Subdivision:
- Lovejoy Station
ADDITIONAL INFORMATION
Welcome to this spacious split-level home, perfect for those seeking a versatile living environment. With five bedrooms and three full baths, this newer property offers ample space and flexibility for various living arrangements. The split-level design provides an ideal solution for in-laws or roommates, allowing for comfortable cohabitation while maintaining personal space. This home is equiped with solar panels and the interior features all-electric systems, ensuring energy efficiency and ease of maintenance. Seller reports that the avg electric is $99-125. The kitchen boast stainless steel appliances. For added convenience, the refrigerator, washer, and dryer are included in the sale, saving you the hassle and expense of purchasing new appliances. Whether you're starting fresh or looking to upgrade, this home is ready for you to move in and start creating memories.

The data relating to real estate for sale on this web site comes in part from the Broker Reciprocity Program of Georgia MLS. Real estate listings held by brokerage firms other than this broker are marked with the Broker Reciprocity logo and detailed information about them includes the name of the listing brokers. The broker providing this data believes it to be correct but advises interested parties to confirm them before relying on them in a purchase decision. Copyright 2024 Georgia MLS. All rights reserved.
Price and Tax History when not sourced from FMLS are provided by public records. Mortgage Rates provided by Greenlight Mortgage. School information provided by GreatSchools.org. Drive Times provided by INRIX. Walk Scores provided by Walk Score®. Area Statistics provided by Sperling’s Best Places.
For technical issues regarding this website and/or listing search engine, please contact Xome Tech Support at 844-400-9663 or email us at [email protected].
License # 367751 Xome Inc. License # 65656
[email protected] 844-400-XOME (9663)
750 Highway 121 Bypass, Ste 100, Lewisville, TX 75067
Information is deemed reliable but is not guaranteed.
Hampton Real Estate
The median home value in Hampton, GA is $325,500. This is higher than the county median home value of $310,400. The national median home value is $338,100. The average price of homes sold in Hampton, GA is $325,500. Approximately 60.73% of Hampton homes are owned, compared to 31.7% rented, while 7.57% are vacant. Hampton real estate listings include condos, townhomes, and single family homes for sale. Commercial properties are also available. If you see a property you’re interested in, contact a Hampton real estate agent to arrange a tour today!
Hampton, Georgia 30228 has a population of 8,166. Hampton 30228 is less family-centric than the surrounding county with 29.99% of the households containing married families with children. The county average for households married with children is 32.97%.
The median household income in Hampton, Georgia 30228 is $59,946. The median household income for the surrounding county is $73,491 compared to the national median of $69,021. The median age of people living in Hampton 30228 is 29.7 years.
Hampton Weather
The average high temperature in July is 89.6 degrees, with an average low temperature in January of 32.2 degrees. The average rainfall is approximately 49.1 inches per year, with 1.7 inches of snow per year.
