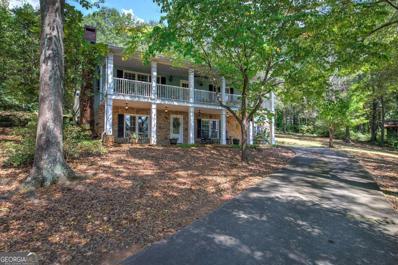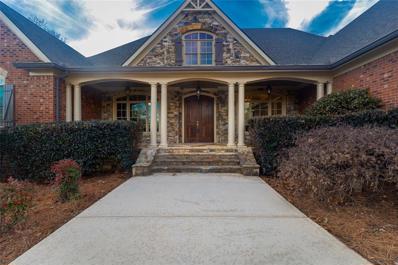Emerson GA Homes for Sale
$350,000
78 6th Street Emerson, GA 30137
- Type:
- Single Family
- Sq.Ft.:
- n/a
- Status:
- Active
- Beds:
- 3
- Lot size:
- 1.05 Acres
- Year built:
- 1977
- Baths:
- 2.00
- MLS#:
- 10416282
- Subdivision:
- None
ADDITIONAL INFORMATION
Welcome to this inviting 3-bedroom, 2-bathroom home brimming with potential and charm! Set on a spacious, level 1.075-acre lot, this property offers ample room for outdoor activities, future enhancements, or simply enjoying the serene setting. The home features vaulted ceilings and a cozy fireplace in the living room, with skylights that fill the space with natural light. The versatile loft area serves as the perfect home office or additional family room. Enjoy outdoor living with a covered screened-in porch, a large deck overlooking the backyard, and a private side deck off the master suite with its own fenced area. The homeCOs newer roof, just five years old, adds to your peace of mind, while the generous two-car garage provides plenty of storage. Situated in a prime location, this well-maintained yet update-ready home combines tranquil living with easy access to local conveniences. Make it your own!
$541,087
36 Puckett Road SE Emerson, GA 30137
- Type:
- Single Family
- Sq.Ft.:
- n/a
- Status:
- Active
- Beds:
- 4
- Lot size:
- 0.18 Acres
- Year built:
- 2024
- Baths:
- 4.00
- MLS#:
- 10412613
- Subdivision:
- Ferguson Corners
ADDITIONAL INFORMATION
Welcome to Ferguson Corners - a custom, boutique community by MarDon Construction - featuring luxury details and unrivaled quality! With custom architectural details throughout, the Lola plan offers both practicality and elegance. The gourmet chef's kitchen is a stunning focal point, complete with stainless steel appliances, quartz countertops, large center island, and seamless views into the family room - perfect for hosting! The main level also features a chic home office, mudroom, and covered back patio. Also on the main level, the Primary Suite creates an oasis with large closet, en suite bath, and private access to laundry room. Walk upstairs to find 3 additional bedrooms, 2 full baths, and flexible bonus area. Located just minutes to Downtown Emerson, Downtown Cartersville, and Redtop Mountain, this neighborhood offers an unparalleled living experience, blending sophisticated style with the latest high-end finishes.
$518,550
38 Puckett Road SE Emerson, GA 30137
- Type:
- Single Family
- Sq.Ft.:
- n/a
- Status:
- Active
- Beds:
- 4
- Lot size:
- 0.17 Acres
- Year built:
- 2024
- Baths:
- 4.00
- MLS#:
- 10412610
- Subdivision:
- Ferguson Corners
ADDITIONAL INFORMATION
Welcome to Ferguson Corners - a custom, boutique community by MarDon Construction - featuring luxury details and unrivaled quality! The Linda plan features a spacious main-level, complete with custom architectural details throughout. The gourmet chef's kitchen is a masterpiece, boasting stainless steel appliances, quartz countertops, large center island, and view to dining & family room - ideal for entertaining! The main level also offers a designer home office, mud-room with custom storage, and covered back patio. Walk upstairs to find all 4 bedrooms and laundry room. At the end of the hall is the owner's suite - complete with a custom tray ceiling, large walk-in closet, and spa-inspired en suite bathroom. Located just minutes to Downtown Emerson, Downtown Cartersville, and Redtop Mountain, this neighborhood offers an unparalleled living experience, blending sophisticated style with the latest high-end finishes.
$526,275
40 Puckett Road SE Emerson, GA 30137
- Type:
- Single Family
- Sq.Ft.:
- n/a
- Status:
- Active
- Beds:
- 4
- Lot size:
- 0.18 Acres
- Year built:
- 2024
- Baths:
- 4.00
- MLS#:
- 10412600
- Subdivision:
- Ferguson Corners
ADDITIONAL INFORMATION
Welcome to Ferguson Corners - a custom, boutique community by MarDon Construction - featuring luxury details and unrivaled quality! With custom architectural details throughout, the Lola plan offers both practicality and elegance. The gourmet chef's kitchen is a stunning focal point, complete with stainless steel appliances, quartz countertops, large center island, and seamless views into the family room - perfect for hosting! The main level also features a chic home office, mudroom, and covered back patio. Also on the main level, the Primary Suite creates an oasis with large closet, en suite bath, and private access to laundry room. Walk upstairs to find 3 additional bedrooms, 2 full baths, and flexible bonus area. Located just minutes to Downtown Emerson, Downtown Cartersville, and Redtop Mountain, this neighborhood offers an unparalleled living experience, blending sophisticated style with the latest high-end finishes.
$527,797
42 Puckett Road SE Emerson, GA 30137
- Type:
- Single Family
- Sq.Ft.:
- n/a
- Status:
- Active
- Beds:
- 4
- Lot size:
- 0.18 Acres
- Year built:
- 2024
- Baths:
- 4.00
- MLS#:
- 10412593
- Subdivision:
- Ferguson Corners
ADDITIONAL INFORMATION
Welcome to Ferguson Corners - a custom, boutique community by MarDon Construction - featuring luxury details and unrivaled quality! The Linda plan features a spacious main-level, complete with custom architectural details throughout. The gourmet chef's kitchen is a masterpiece, boasting stainless steel appliances, quartz countertops, large center island, and view to dining & family room - ideal for entertaining! The main level also offers a designer home office, mud-room with custom storage, and covered back patio. Walk upstairs to find all 4 bedrooms and laundry room. At the end of the hall is the owner's suite - complete with a custom tray ceiling, large walk-in closet, and spa-inspired en suite bathroom. Located just minutes to Downtown Emerson, Downtown Cartersville, and Redtop Mountain, this neighborhood offers an unparalleled living experience, blending sophisticated style with the latest high-end finishes.
- Type:
- Single Family
- Sq.Ft.:
- 3,852
- Status:
- Active
- Beds:
- 5
- Lot size:
- 1.78 Acres
- Year built:
- 1978
- Baths:
- 3.00
- MLS#:
- 10384337
- Subdivision:
- None
ADDITIONAL INFORMATION
Approx. 1.78 acres in an amazing location has it all with room for more! The renovated Ranch offers 3 bedrooms & 2 baths on the main PLUS a 2 bedroom & 1 bath full apartment level with a separate drive & entrance perfect for income producing or a private in-law suite. The property is in an elite area with easy access to Cartersville, just minutes to 75 and Lakepoint with fantastic views & privacy. The land layout offers opportunities to expand with additional structures or add-on to the current home. The home features double front porches and a large back deck for entertaining. Upgrades are found throughout including all hardwoods in main living, light fixtures & decorative trim. The covered entrance welcomes guests into a large foyer with a cased opening to the dining room with a coffered ceiling. The chefCOs kitchen has beautiful cream cabinets with tons of storage, tile backsplash, granite countertops, stainless appliances, an island & bar, large breakfast (or keeping) area & access to the back deck. Large laundry room is also off the kitchen. The oversized great room will accommodate a very large family has a coffered ceiling, stone fireplace can be gas logs or wood burning & access to beautiful front porch. The large master bedroom has wonderful natural light, coffered ceiling with walk-in closet, renovated bath with double vanity on granite & oversized tile shower. Secondary bedrooms are large with great closets, hardwoods & more views. Secondary main bath is also remodeled with double vanity, tile, granite & a tub/shower. The apartment level has options with exterior access from the front drive/porch and interior from upstairs - an office (or bedroom) and closet/storage is a flex space. The apartment has an additional bedroom, full bath, second laundry room and open living space with full kitchen and additional exterior entrance. There are also 2 outdoor buildings for storage, playhouse, gardening - whatever you need! Truly a perfect home with so many options.
- Type:
- Single Family
- Sq.Ft.:
- 1,056
- Status:
- Active
- Beds:
- 2
- Lot size:
- 0.23 Acres
- Year built:
- 1958
- Baths:
- 2.00
- MLS#:
- 7458762
- Subdivision:
- Emerson
ADDITIONAL INFORMATION
Location, Location, Location! This beautifully renovated 2-bedroom, 2-bathroom home is located in the heart of Emerson and is a must-see! This adorable home is just minutes away from LakePoint and Downtown Cartersville. Brand new water heater, fence and roof 4 years old. Great house for an Airbnb, rental or your forever home. The Fenced-in backyard is perfect for pets and/or entertaining and includes a large shed for extra storage. Don’t miss out on this fantastic opportunity to live so close to everything in Emerson and Cartersville. Motivated Seller!
$1,400,000
29 SE CUMBERLAND Road SE Emerson, GA 30137
- Type:
- Single Family
- Sq.Ft.:
- 8,986
- Status:
- Active
- Beds:
- 5
- Lot size:
- 2.08 Acres
- Year built:
- 2007
- Baths:
- 6.00
- MLS#:
- 7299928
- Subdivision:
- Cumberland Estates
ADDITIONAL INFORMATION
Stunning exquisite spectacular estate home! This property features an Open floor plan, a Grand dining room, a Coffered great room with a fireplace, an expansive chef's Kitchen with granite throughout the home, and a True double Master BR on the main and 2nd Master on 2nd level, with a total of 5 bedrooms and 5 1/2 bathrooms with 3 laundry rooms, Wall of windows of the back side of the home to see the saltwater pool, hot tub, outdoor fireplace with tennis/pickle court, theater room, gym, kitchenette, bike workshop with lifts and 1 40ft RV/boat garage with a total of 5 garage door entries,

The data relating to real estate for sale on this web site comes in part from the Broker Reciprocity Program of Georgia MLS. Real estate listings held by brokerage firms other than this broker are marked with the Broker Reciprocity logo and detailed information about them includes the name of the listing brokers. The broker providing this data believes it to be correct but advises interested parties to confirm them before relying on them in a purchase decision. Copyright 2024 Georgia MLS. All rights reserved.
Price and Tax History when not sourced from FMLS are provided by public records. Mortgage Rates provided by Greenlight Mortgage. School information provided by GreatSchools.org. Drive Times provided by INRIX. Walk Scores provided by Walk Score®. Area Statistics provided by Sperling’s Best Places.
For technical issues regarding this website and/or listing search engine, please contact Xome Tech Support at 844-400-9663 or email us at [email protected].
License # 367751 Xome Inc. License # 65656
[email protected] 844-400-XOME (9663)
750 Highway 121 Bypass, Ste 100, Lewisville, TX 75067
Information is deemed reliable but is not guaranteed.
Emerson Real Estate
The median home value in Emerson, GA is $239,900. This is lower than the county median home value of $276,600. The national median home value is $338,100. The average price of homes sold in Emerson, GA is $239,900. Approximately 73.49% of Emerson homes are owned, compared to 22.05% rented, while 4.47% are vacant. Emerson real estate listings include condos, townhomes, and single family homes for sale. Commercial properties are also available. If you see a property you’re interested in, contact a Emerson real estate agent to arrange a tour today!
Emerson, Georgia 30137 has a population of 1,812. Emerson 30137 is more family-centric than the surrounding county with 35.12% of the households containing married families with children. The county average for households married with children is 34.65%.
The median household income in Emerson, Georgia 30137 is $63,750. The median household income for the surrounding county is $65,559 compared to the national median of $69,021. The median age of people living in Emerson 30137 is 41 years.
Emerson Weather
The average high temperature in July is 89.9 degrees, with an average low temperature in January of 30 degrees. The average rainfall is approximately 50.3 inches per year, with 1.3 inches of snow per year.







