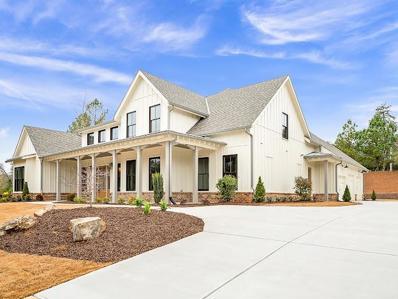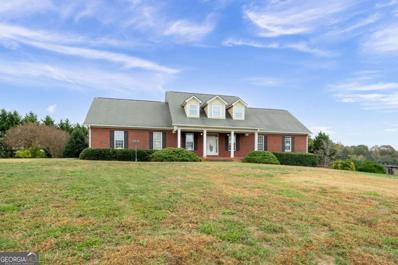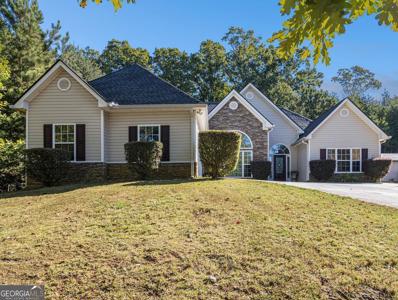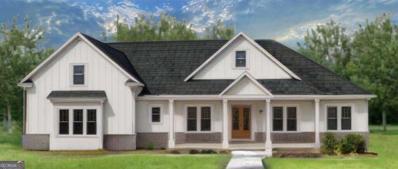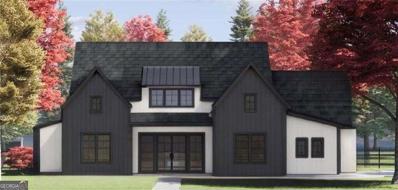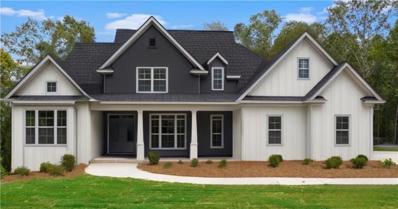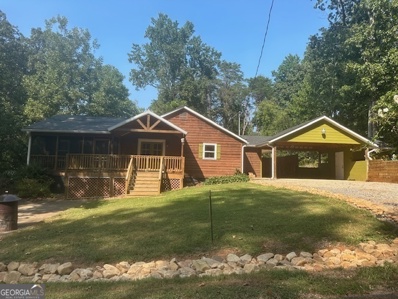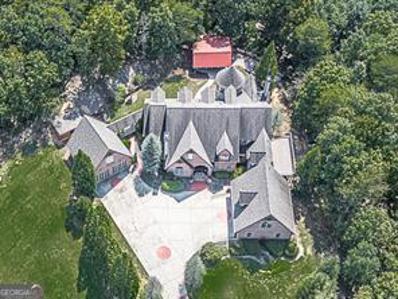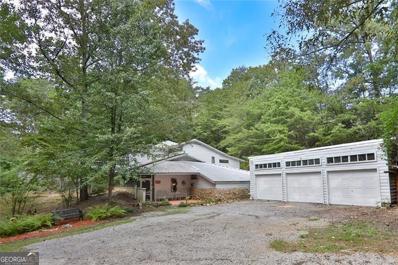Rydal GA Homes for Sale
$375,000
25 N Village Circle Rydal, GA 30171
- Type:
- Single Family
- Sq.Ft.:
- 2,862
- Status:
- NEW LISTING
- Beds:
- 4
- Lot size:
- 0.76 Acres
- Year built:
- 2006
- Baths:
- 3.00
- MLS#:
- 7499898
- Subdivision:
- Circle
ADDITIONAL INFORMATION
Welcome to Your Dream Home! Nestled in a serene, family-friendly neighborhood, this stunning 4-bedroom, 3-bath home spans 2,900 sq. ft., offering space, comfort, and versatility—perfect for families, professionals, or first-time homebuyers looking for a blend of style and functionality. Step inside to find gleaming hardwood floors throughout the main living areas and plush carpet in the cozy bedrooms. A spacious, dedicated office space awaits those working from home or in need of a quiet study. The open-concept living and dining areas flow seamlessly, creating the perfect backdrop for family gatherings or entertaining friends. Downstairs, the fully finished basement feels like an additional home within a home. It features an entertainment room, a private bedroom, and a full bath with its own private entrance. This space is perfect for housing guests, offering the kids their own play area, or creating your very own entertainment hub. Two extra-large rooms can be customized into a workshop, additional office spaces, or extra storage—whatever suits your needs. Enjoy outdoor living to its fullest! The enclosed deck provides a private retreat for morning coffee or evening relaxation. The backyard is designed for endless possibilities—imagine hosting friends at a potential bar setup or enjoying summer nights under the stars. Practicality meets luxury here with a full-size laundry room, a 2-car garage, and proximity to schools, parks, shopping centers, and restaurants. With easy access to major highways, your daily commute or weekend plans become effortless. The area’s peaceful atmosphere and picturesque views make this property more than just a house—it’s the perfect place to call home. Don’t miss the opportunity to live in a home that truly does it all. Schedule your tour today and see for yourself why this property is the perfect fit!
- Type:
- Single Family
- Sq.Ft.:
- 3,334
- Status:
- Active
- Beds:
- 4
- Lot size:
- 0.66 Acres
- Year built:
- 1996
- Baths:
- 2.00
- MLS#:
- 10426631
- Subdivision:
- Indian Hills
ADDITIONAL INFORMATION
Welcome to this charming 4-bedroom, 2-bathroom ranch home located at 13 Indian Hills Dr in Rydal! This beautifully maintained property offers a blend of comfort and functionality, beginning with a welcoming covered front porch perfect for relaxing. Inside, the vaulted family room with a cozy fireplace sets the tone for a warm and inviting living space. The renovated kitchen features sleek stainless-steel appliances and connects seamlessly to the separate dining room, making it ideal for entertaining. The primary bedroom is a retreat with his-and-her closets and a luxurious bath boasting a double vanity, separate soaking tub, and shower. A versatile bonus room upstairs serves as a potential fourth bedroom or flex space to fit your needs. The full finished basement expands the living space with an office, additional family room complete with built-ins, and more. Situated on a generous .66-acre lot, the outdoor amenities include a fire pit, deck, and fenced-in backyard, perfect for gatherings or quiet evenings. Don't miss the chance to own this exceptional property offering space, style, and a serene setting. Schedule your private showing today!
- Type:
- Single Family
- Sq.Ft.:
- 2,632
- Status:
- Active
- Beds:
- 5
- Lot size:
- 0.7 Acres
- Year built:
- 2022
- Baths:
- 3.00
- MLS#:
- 7495740
- Subdivision:
- Foothills at Rydal
ADDITIONAL INFORMATION
This stunning 5-bedroom, 3-bath Craftsman-style home is the perfect blend of charm and functionality. The property boasts a timeless kitchen with granite countertops and a large island which overlooks the living room. The separate dining room will allow you to host holiday parties and is ideal for family and friends entertaining. The cozy wood-burning fireplace serves as the centerpiece, creating a warm and inviting atmosphere. The fully fenced backyard has an expansive storage shed and offers privacy and space for outdoor activities, while the serene cul-de-sac location ensures minimal traffic. This home is perfect for families or anyone seeking a balance of style, comfort, and convenience. This is a must see home in a family friendly neighborhood with lots of activities.
$249,999
51 Jennifer Lane Rydal, GA 30171
- Type:
- Single Family
- Sq.Ft.:
- 1,352
- Status:
- Active
- Beds:
- 3
- Lot size:
- 0.58 Acres
- Year built:
- 1996
- Baths:
- 2.00
- MLS#:
- 10418504
- Subdivision:
- Chadwick
ADDITIONAL INFORMATION
Get 100% USDA financing on this charming RANCH home that sits on over Half an Acre and No HOA! Nestled in a cul-de-sac within a quiet neighborhood, this inviting 3-bedroom, 2-bath home offers comfort and potential on a spacious, level lot. The heart of the home is the updated white country eat-in kitchen, complete with stainless steel appliances. The enclosed garage with door presents endless possibilities-finish it for extra living space, keep it as current storage or easily convert it back into a garage. Enjoy the outdoors with a large, level backyard featuring a 2-car carport and storage shed. Don't miss this opportunity to own this lovely home with room to grow!
$949,000
158 Palisade Drive Rydal, GA 30171
- Type:
- Single Family
- Sq.Ft.:
- 3,005
- Status:
- Active
- Beds:
- 4
- Lot size:
- 2.34 Acres
- Baths:
- 4.00
- MLS#:
- 10422247
- Subdivision:
- The Summit
ADDITIONAL INFORMATION
Fall in love with The Whiteside Farm Plan! Check off every item on your dream home Wishlist and experienceatop-tier craftsmanship and Luxury Living by Elevation Building Company in The Summit. This stunning new construction home offers 4 Bedrooms & 3.5 Baths, an open-concept layout with ample square footage, perfect for both comfortable daily living and grand entertaining. The foyer welcomes you with sight-lines that draw you to the large vaulted great room and kitchen. The gourmet kitchen is true chefCOs paradise; equipped with high end stainless appliances, custom vent hood, stone countertops, walk-in pantry, and an island that not only offers additional workspace but serves as a stunning focal point in the heart of the home. The formal dining room is conveniently positioned from the kitchen creating the perfect atmosphere for hosting unforgettable holidays. Two generously sized guest bedrooms on the main level are each accompanied by en-suite baths and walk-in closets. The master bedroom is located privately on the opposite side of the home and allows you to unwind in a spa like en-suite bath which features a framed tile shower, option to add a freestanding tub, dual vanities, and an oversized walk-in closet, making it the perfect retreat.aThe main also presents a versatile office space, large laundry room, mudroom and a powder room for visitors. Upstairs offers the upgraded option to finish with an additional versatile room and full bath, perfect to serve as a teen suite. The generous lighting package, sleek stone countertops, upgraded tile options and rich flooring throughout provide the perfect finishing touches making the home perfect for your family! Set on a 2-acre professionally landscaped & irrigated lot, offering privacy and serenity, while remaining just a short drive from dining, entertainment, and major highways. The Summit community offers premium estate lots with views to a mountain backdrop. Homeowners are welcomed with a professionally landscaped and private gated entrance followed by a drive lined by a canopy of trees offering picturesque seasonal views and exuding an CAugusta NationalC allure. Do not miss this opportunity to call this extraordinary home yours. Contact us now to begin your journey to luxury living! This home is to be built, and while the photos showcase the featured plan, selections and options may vary as Elevation Building Company crafts each custom home with exceptional attention to detail. Call today to see this home, available plans and to reserve your opportunity to personalize selections making this dream home truly your own before construction begins. Inquire about current incentives and reserve your lot today to build a dream home with Elevation Building Company.
$949,000
158 Palisade Drive Rydal, GA 30171
- Type:
- Single Family
- Sq.Ft.:
- 3,005
- Status:
- Active
- Beds:
- 4
- Lot size:
- 2.34 Acres
- Baths:
- 4.00
- MLS#:
- 7486524
- Subdivision:
- The Summit
ADDITIONAL INFORMATION
Fall in love with The Whiteside Farm Plan! Check off every item on your dream home Wishlist and experience top-tier craftsmanship and Luxury Living by Elevation Building Company in The Summit. This stunning new construction home offers 4 Bedrooms & 3.5 Baths, an open-concept layout with ample square footage, perfect for both comfortable daily living and grand entertaining. The foyer welcomes you with sight-lines that draw you to the large vaulted great room and kitchen. The gourmet kitchen is true chef’s paradise; equipped with high end stainless appliances, custom vent hood, stone countertops, walk-in pantry, and an island that not only offers additional workspace but serves as a stunning focal point in the heart of the home. The formal dining room is conveniently positioned from the kitchen creating the perfect atmosphere for hosting unforgettable holidays. Two generously sized guest bedrooms on the main level are each accompanied by en-suite baths and walk-in closets. The master bedroom is located privately on the opposite side of the home and allows you to unwind in a spa like en-suite bath which features a framed tile shower, option to add a freestanding tub, dual vanities, and an oversized walk-in closet, making it the perfect retreat. The main also presents a versatile office space, large laundry room, mudroom and a powder room for visitors. Upstairs offers the upgraded option to finish with an additional versatile room and full bath, perfect to serve as a teen suite. The generous lighting package, sleek stone countertops, upgraded tile options and rich flooring throughout provide the perfect finishing touches making the home perfect for your family! Set on a 2-acre professionally landscaped & irrigated lot, offering privacy and serenity, while remaining just a short drive from dining, entertainment, and major highways. The Summit community offers premium estate lots with views to a mountain backdrop. Homeowners are welcomed with a professionally landscaped and private gated entrance followed by a drive lined by a canopy of trees offering picturesque seasonal views and exuding an “Augusta National” allure. Do not miss this opportunity to call this extraordinary home yours. Contact us now to begin your journey to luxury living! This home is to be built, and while the photos showcase the featured plan, selections and options may vary as Elevation Building Company crafts each custom home with exceptional attention to detail. Call today to see this home, available plans and to reserve your opportunity to personalize selections making this dream home truly your own before construction begins. Inquire about current incentives and reserve your lot today to build a dream home with Elevation Building Company.
- Type:
- Single Family
- Sq.Ft.:
- 2,572
- Status:
- Active
- Beds:
- 4
- Lot size:
- 0.7 Acres
- Year built:
- 2019
- Baths:
- 4.00
- MLS#:
- 10412523
- Subdivision:
- Foothills
ADDITIONAL INFORMATION
Nestled in the scenic foothills of Rydal, this charming 4-bedroom, 3.5-bathroom ranch on .70 acres offers a serene escape with all the comforts of modern living. Surrounded by hardwoods, this property invites you to enjoy privacy and natural beauty, enhanced by a fully fenced, level backyard perfect for gatherings or quiet evenings under the stars. Inside, discover 2,572 sq ft of open-concept space, complete with a cozy living room fireplace, hardwood floors, and a spacious kitchen with granite counters and stainless steel appliances. As part of a welcoming community, youCOll have access to a refreshing pool and sidewalks with mountain-inspired views that set this neighborhood apart. Imagine coming home to this mountain retreat every day! Schedule your showing now and experience the magic of this property for yourself!
- Type:
- Single Family
- Sq.Ft.:
- 2,087
- Status:
- Active
- Beds:
- 4
- Lot size:
- 0.53 Acres
- Year built:
- 1993
- Baths:
- 2.00
- MLS#:
- 10411392
- Subdivision:
- Indian Springs
ADDITIONAL INFORMATION
Stunningly renovated 4 bed/2 bath home featuring brand new Luxury Vinyl Plank flooring throughout, new interior and exterior paint, brand new HVAC, new lighting and plumbing fixtures everywhere, new granite countertops in kitchen and bathrooms, and new stainless-steel appliances. Wonderful curb appeal with two single car garage doors. Bright living room offers tall vaulted ceiling, fireplace, and view to the kitchen. Kitchen provides new granite, stainless steel appliances, eat-in kitchen, and access to the back deck. Large Master Bedroom has a tall vaulted ceiling and offers an En-suite with double vanity, low flow toilet, new granite, and tub/shower combo. Two great sized secondary bedrooms and secondary bathroom with new granite, low flow toilet, and tub shower combo. In the basement you will find a large room perfect for a den, second living room, media room, etc., and a fourth bedroom. Out back the large deck overlooks the backyard waiting for your personal touch.
$300,000
15 Magnolia Court NE Rydal, GA 30171
- Type:
- Single Family
- Sq.Ft.:
- 1,806
- Status:
- Active
- Beds:
- 3
- Lot size:
- 0.62 Acres
- Year built:
- 1997
- Baths:
- 2.00
- MLS#:
- 10405721
- Subdivision:
- Magnolia Ridge
ADDITIONAL INFORMATION
Inviting Hilltop Home with Breathtaking Views on Expansive Lot! Experience serene living in this spacious home, perfectly situated on a large lot that captures fantastic hilltop views and a wide-open landscape. Designed with an open, airy floor plan, this residence features a beautifully remodeled kitchen and master bath, both showcasing custom touches and modern finishes. Step inside to discover recently installed luxury plank vinyl (LPV) flooring throughout, blending style with durability. The custom kitchen boasts signature appliances and ample workspace, ideal for culinary creativity. Enjoy peaceful moments on the inviting wrap-around front porch or unwind on the rear deck overlooking a large, private backyard. This home offers versatile spaces, including a large finished room downstairs perfect as a bonus room, home office, or flexible workspace. Additional highlights include a dedicated workshop area, charming custom shutters, and abundant warm lighting throughout. Don't miss the opportunity to make this stunning hilltop retreat your own-schedule your viewing today!
- Type:
- Single Family
- Sq.Ft.:
- 4,714
- Status:
- Active
- Beds:
- 3
- Lot size:
- 0.83 Acres
- Year built:
- 2001
- Baths:
- 4.00
- MLS#:
- 10406601
- Subdivision:
- CHEROKEE HILLS
ADDITIONAL INFORMATION
Beautifully Updated Family Home with Modern Comforts and Underground Utilities in Rydal, Ga. Welcome to 29 Cherokee Hills Dr, a stunning single-family home has 2,371 square feet of main living space, plus an additional 2347 square feet of finished basement! This 3-bedroom, 3.5-bathroom home has plenty of space, modern amenities, and a dedicated office for remote work or study. Upgrades include brand-new granite countertops in the kitchen and bathrooms, new flooring and fresh paint inside and out. The home features underground utilities for a clean aesthetic and reliable service. Enjoy comfort year around with central air and heat, and benefit from the energy saving provided by the 26-panel working solar system. With a spacious 3-car garage and ample parking, this home has it all. Located in a peaceful neighborhood, it's move-in ready and well-suited for families or anyone looking for modern living in serene setting..
- Type:
- Single Family
- Sq.Ft.:
- 1,884
- Status:
- Active
- Beds:
- 7
- Lot size:
- 1.97 Acres
- Year built:
- 2007
- Baths:
- 4.00
- MLS#:
- 10406327
- Subdivision:
- None
ADDITIONAL INFORMATION
Come see this Gorgeous Home with plenty of space! The Main floor features a large living area with custom built in bookshelves flanking the fireplace. A large dining room opens to the living area making it perfect for family gatherings and entertaining. The enormous kitchen features stained cabinetry, an island, and wall to wall stone countertop. There is also a breakfast area and door to the large screened in patio. Upstairs you will find a large bedroom with window alcoves. Also, an additional room that can be used for an entertainment room, or additional bedroom. There is plenty of storage in this house! The basement is fully finished with an additional 3 bedrooms and full bathroom, and its own side entrance. So many opportunities to make it your own! This would be a perfect in-law suite, teen or college pad, or room for additional loved ones. There is a drive under garage that could also be used as a workshop. The basement also features a storm room and large storage room. The property is gorgeous, lined with evergreen trees and full of blooming shrubs. Come take a look at this amazing opportunity in Rydal!
$370,000
96 Deer Lodge Road Rydal, GA 30171
- Type:
- Single Family
- Sq.Ft.:
- n/a
- Status:
- Active
- Beds:
- 3
- Lot size:
- 1.27 Acres
- Year built:
- 1996
- Baths:
- 3.00
- MLS#:
- 10402641
- Subdivision:
- None
ADDITIONAL INFORMATION
This beautifully remodeled home has been transformed from top to bottom with no expense spared. The exterior boasts new siding, windows, doors, a brand new roof, all-new decks, a newly installed fireplace, a fully rehabilitated outbuilding with electricity, a stuccoed foundation, and a freshly serviced septic system. Inside, everything is brand new. The home features updated insulation, electrical and plumbing systems, new subflooring and flooring throughout, fresh paint, luxurious quartz countertops, a stainless steel vent hood, custom cabinetry, a stylish tile backsplash, modern lighting, brand-new kitchen appliances, updated toilets, vanities, interior doors, and a stunning tile shower in the master suite. The upstairs area offers two spacious bedrooms, a full bathroom, and an office or play area, while the downstairs includes a welcoming living room, a modern kitchen, a convenient laundry room, a powder room, and the master suite. This 1.29-acre property is situated at the foot of Pine Log Mountain in a private and serene location, close to the highly sought-after East Valley area. It offers easy access to Cartersville, Canton, and Calhoun, making it a perfect retreat that is not far from the interstate. The property features a private entry and a new shed, ideal for ample storage. Whether you're seeking a peaceful getaway, a vacation home, or an investment property for short-term rentals, this home offers unmatched privacy and versatility to suit your needs.
- Type:
- Single Family
- Sq.Ft.:
- 2,068
- Status:
- Active
- Beds:
- 3
- Lot size:
- 0.81 Acres
- Year built:
- 2006
- Baths:
- 3.00
- MLS#:
- 10398837
- Subdivision:
- Cherokee Hills
ADDITIONAL INFORMATION
Welcome home to this beautiful ranch with an open floorplan. Enjoy entertaining family and friends in the fenced in backyard. Perfect for family pets! This home has vaulted ceilings in the family room and has a great view from the kitchen. It features a large master bedroom and master bath. Ready for a new owner!
$825,000
15 Palisade Drive Rydal, GA 30171
- Type:
- Single Family
- Sq.Ft.:
- 2,815
- Status:
- Active
- Beds:
- 4
- Lot size:
- 2 Acres
- Year built:
- 2024
- Baths:
- 4.00
- MLS#:
- 10396917
- Subdivision:
- The Summit
ADDITIONAL INFORMATION
Welcome to your dream home in The Summit! This stunning new construction "Waldon Plan" offers a ranch-style open concept floorplan which includes 4 bedrooms and 3.5 bathrooms. This home welcomes you to a grand great room with a brick fireplace and custom mantel, perfect for evenings with family. The chef's kitchen is a showstopper with an oversized island, ample cabinetry, vent hood, butler's pantry, breakfast area quartz countertops, and gorgeous backsplash add elegance to every meal. A separate formal dining room is perfect for special gatherings, while the covered rear patio and inviting front porch offer space for outdoor relaxation and unbelievable views. The oversized master suite features an ensuite bath complete with a tile shower, separate tub, and a massive walk-in closet. Three additional generously sized guest bedrooms, one with its own ensuite bath, ensure everyone has their own space. Additionally, this home offers a 2-car side entry garage with openers, large laundry room, a built-in security system with 3 months of free monitoring. With 10ft ceilings, custom cabinetry, upgraded lighting, and beautiful flooring throughout, every detail is sure to turn heads. The Summit is a gated community offering luxury homes on 2-acre estate lots. Also, this neighborhood is convenient to shopping, dining, major highways with access to top k-12 schools. Act now to personalize your finishes and selections before construction begins. This is the perfect opportunity to create the home of your dreams, and it will not last long. Call Bamford and Company Today!
$749,900
2 Palisade Drive Rydal, GA 30171
- Type:
- Single Family
- Sq.Ft.:
- n/a
- Status:
- Active
- Beds:
- 4
- Lot size:
- 2.22 Acres
- Year built:
- 2024
- Baths:
- 3.00
- MLS#:
- 10396393
- Subdivision:
- The Summit
ADDITIONAL INFORMATION
Welcome to much anticipated The Summit, a gated luxury community, where modern design meets elegant living. Introducing the truly remarkable "Casey Plan". This stunning new construction ranch style home displays exterior elevations which exude contemporary charm highlighted by sharp architectural peaks offering unparalleled curb appeal. The open-concept layout offers 4 spacious bedrooms and 3 full baths. Enter the entry hall foyer into the vaulted great room, complete with a striking fireplace and plenty of natural light. The chefCOs kitchen is a masterpiece, with high-end cabinetry, quartz countertops, premium appliance package, and stunning island that offers additional workspace and serves as a jaw dropping focal point. Additionally, the kitchen includes a butlerCOs pantry and separate formal dining room. The private master retreat is amplified with vaulted ceilings and is located on the opposite side of the home from the guest bedrooms, offering a peaceful sanctuary to relax and unwind. The ensuite spa bath is spoils you with a separate tub, tile shower, dual vanities, and an expansive walk-in closet. The additional three generously sized guest bedrooms each feature walk-in closets, two of which share Jack-and-Jill bath with separate vanity rooms, as well as a full hall bath convenient to the other guest bedroom. Step outside to enjoy the beautifully vaulted front porch or the private rear patio, which offers stunning views of the surrounding scenery offered on this premium 2-acre estate lot. Additional features include a side-entry garage with remotes, a well-designed laundry room with sink, and separate mudroom. Enjoy 10ft ceilings, custom cabinetry, luxury flooring, lighting, and premium finishes throughout. The Summit is a gated community offering luxury homes on 2-acre estate lots. Also, this neighborhood is convenient to shopping, dining, major highways with access to top k-12 schools. Act now to personalize your finishes and selections before construction begins. This unique opportunity to own this dream home in this exclusive community will not last long. Act now and make your dream home a reality! Call Bamford and Company Today! Photos are a representation of homes to be built! Features may change as we are custom home builders.
$749,900
2 Palisade Drive Rydal, GA 30171
- Type:
- Single Family
- Sq.Ft.:
- 2,600
- Status:
- Active
- Beds:
- 4
- Lot size:
- 2.22 Acres
- Year built:
- 2024
- Baths:
- 3.00
- MLS#:
- 7464769
- Subdivision:
- The Summit
ADDITIONAL INFORMATION
Welcome to much anticipated The Summit, a gated luxury community, where modern design meets elegant living. Introducing the truly remarkable "Casey Plan". This stunning new construction ranch style home displays exterior elevations which exude contemporary charm highlighted by sharp architectural peaks offering unparalleled curb appeal. The open-concept layout offers 4 spacious bedrooms and 3 full baths. Enter the entry hall foyer into the vaulted great room, complete with a striking fireplace and plenty of natural light. The chef’s kitchen is a masterpiece, with high-end cabinetry, quartz countertops, premium appliance package, and stunning island that offers additional workspace and serves as a jaw dropping focal point. Additionally, the kitchen includes a butler’s pantry and separate formal dining room. The private master retreat is amplified with vaulted ceilings and is located on the opposite side of the home from the guest bedrooms, offering a peaceful sanctuary to relax and unwind. The ensuite spa bath is spoils you with a separate tub, tile shower, dual vanities, and an expansive walk-in closet. The additional three generously sized guest bedrooms each feature walk-in closets, two of which share Jack-and-Jill bath with separate vanity rooms, as well as a full hall bath convenient to the other guest bedroom. Step outside to enjoy the beautifully vaulted front porch or the private rear patio, which offers stunning views of the surrounding scenery offered on this premium 2-acre estate lot. Additional features include a side-entry garage with remotes, a well-designed laundry room with sink, and separate mudroom. Enjoy 10ft ceilings, custom cabinetry, luxury flooring, lighting, and premium finishes throughout. The Summit is a gated community offering luxury homes on 2-acre estate lots. Also, this neighborhood is convenient to shopping, dining, major highways with access to top k-12 schools. Act now to personalize your finishes and selections before construction begins. This unique opportunity to own this dream home in this exclusive community will not last long. Act now and make your dream home a reality! Call Bamford and Company Today! Photos are a representation of homes to be built! Features may change as we are custom home builders.
$825,000
15 Palisade Drive Rydal, GA 30171
- Type:
- Single Family
- Sq.Ft.:
- 2,815
- Status:
- Active
- Beds:
- 4
- Lot size:
- 2 Acres
- Year built:
- 2024
- Baths:
- 4.00
- MLS#:
- 7464988
- Subdivision:
- The Summit
ADDITIONAL INFORMATION
Welcome to your dream home in The Summit! This stunning new construction "Waldon Plan" offers a ranch-style open concept floorplan which includes 4 bedrooms and 3.5 bathrooms. This home welcomes you to a grand great room with a brick fireplace and custom mantel, perfect for evenings with family. The chef's kitchen is a showstopper with an oversized island, ample cabinetry, vent hood, butler's pantry, breakfast area quartz countertops, and gorgeous backsplash add elegance to every meal. A separate formal dining room is perfect for special gatherings, while the covered rear patio and inviting front porch offer space for outdoor relaxation and unbelievable views. The oversized master suite features an ensuite bath complete with a tile shower, separate tub, and a massive walk-in closet. Three additional generously sized guest bedrooms, one with its own ensuite bath, ensure everyone has their own space. Additionally, this home offers a 2-car side entry garage with openers, large laundry room, a built-in security system with 3 months of free monitoring. With 10ft ceilings, custom cabinetry, upgraded lighting, and beautiful flooring throughout, every detail is sure to turn heads. The Summit is a gated community offering luxury homes on 2-acre estate lots. Also, this neighborhood is convenient to shopping, dining, major highways with access to top k-12 schools. Act now to personalize your finishes and selections before construction begins. This is the perfect opportunity to create the home of your dreams, and it will not last long. Call Bamford and Company Today!
$779,900
6 Palisade Drive Rydal, GA 30171
- Type:
- Single Family
- Sq.Ft.:
- 3,047
- Status:
- Active
- Beds:
- 4
- Lot size:
- 2 Acres
- Year built:
- 2024
- Baths:
- 3.00
- MLS#:
- 10396387
- Subdivision:
- The Summit
ADDITIONAL INFORMATION
New construction dream home in The Summit, discover the beautiful Bucknell Plan featuring a desirable master-on-main layout with 4 bedrooms and 3 bathrooms. The vaulted great room, complete with a fireplace and custom mantel, opens to the chef's kitchen, which an oversized island, ample cabinetry, vent hood, walk-in pantry, quartz countertops, and gorgeous backsplash. This home also includes separate dining room for formal dinners, amazing views on a screened back patio, and a covered front porch. The main level also features a vaulted master suite with a spa-like ensuite bath complete with a tile shower, separate tub, his-and-her walk-in closets. Also find an additional guest bedroom which can easily serve as a home office or keeping room, 2 car side entry garage with openers and convenient laundry room. Upstairs, two generously sized bedrooms share a Jack-and-Jill bath, with an option to upgrade and finish the expansive bonus room. With 10ft ceilings on the main level and 9ft ceilings on the second floor, upgraded lighting, fixtures, flooring, and custom cabinetry throughout, this home exudes luxury and style. The Summit is a gated community offering luxury homes on 2-acre estate lots. The Summit is convenient to shopping, dining, major highways with access to top k-12 schools. Act now to personalize your finishes and selections before construction begins. This is the perfect opportunity to create the home of your dreams, and it will not last long. Call Bamford and Company Today! DonCOt miss the chance to personalize your finishes before construction begins.
$779,900
6 Palisade Drive Rydal, GA 30171
- Type:
- Single Family
- Sq.Ft.:
- 3,047
- Status:
- Active
- Beds:
- 4
- Lot size:
- 2 Acres
- Year built:
- 2024
- Baths:
- 3.00
- MLS#:
- 7464967
- Subdivision:
- The Summit
ADDITIONAL INFORMATION
New construction dream home in The Summit, discover the beautiful Bucknell Plan featuring a desirable master-on-main layout with 4 bedrooms and 3 bathrooms. The vaulted great room, complete with a fireplace and custom mantel, opens to the chef's kitchen, which an oversized island, ample cabinetry, vent hood, walk-in pantry, quartz countertops, and gorgeous backsplash. This home also includes separate dining room for formal dinners, amazing views on a screened back patio, and a covered front porch. The main level also features a vaulted master suite with a spa-like ensuite bath complete with a tile shower, separate tub, his-and-her walk-in closets. Also find an additional guest bedroom which can easily serve as a home office or keeping room, 2 car side entry garage with openers and convenient laundry room. Upstairs, two generously sized bedrooms share a Jack-and-Jill bath, with an option to upgrade and finish the expansive bonus room. With 10ft ceilings on the main level and 9ft ceilings on the second floor, upgraded lighting, fixtures, flooring, and custom cabinetry throughout, this home exudes luxury and style. The Summit is a gated community offering luxury homes on 2-acre estate lots. The Summit is convenient to shopping, dining, major highways with access to top k-12 schools. Act now to personalize your finishes and selections before construction begins. This is the perfect opportunity to create the home of your dreams, and it will not last long. Call Bamford and Company Today! photos are a representation of homes to be built some features will change as we are custom home builders. Don’t miss the chance to personalize your finishes before construction begins.
$775,000
40 Palisade Drive Rydal, GA 30171
- Type:
- Single Family
- Sq.Ft.:
- 2,850
- Status:
- Active
- Beds:
- 3
- Lot size:
- 2 Acres
- Year built:
- 2024
- Baths:
- 3.00
- MLS#:
- 10396375
- Subdivision:
- The Summit
ADDITIONAL INFORMATION
NEW CONSTRUCTION DREAM HOME IN THE SUMMIT! Discover modern luxury with the "Ellwood Plan", a stunning open-concept ranch that exudes top tier craftsmanship. Located on a two-acre estate lot, perfect for a future pool, this home offers incredible curb appeal. Step through the grand foyer into the vaulted great room, featuring a fireplace with a custom mantel. The gourmet kitchen is a chef's dream, highlighted by quartz countertops, soft-close cabinetry, generous appliance package, stainless vent hood, keeping room, butler's pantry, and a large island that not only offers additional workspace, but serves as a jaw dropping focal point. Entertain in the separate formal dining room or enjoy serene moments on the private back patio with breathtaking views. The already spacious master suite is maximized by high tray ceilings and includes an ensuite bath accented with a framed tile shower & separate tub, dual vanities with quartz tops, and large walk-in closet. The master suite offers a private retreat and sits on the opposite side of the home as the two guest bedrooms. Both bedrooms ample square footage, walk-in closets, Jack and Jill bathroom, each with its own vanity area. Additional features include a side-entry garage with openers, laundry room with a sink, home office, and an unfinished upstairs bonus room that can be upgraded with a bath. The home boasts 10' ceilings, upgraded lighting, and luxury flooring throughout. Set in a prestigious gated community off Vaughan Dairy Road in Rydal, The Summit offers a 2-acre estate lots and picturesque scenery. With proximity to shopping, dining, major highways, and access to top-rated schools, this home is the epitome of luxury living. There's still time to personalize and select your finishes. Don't miss the opportunity to make this exquisite home yours! Call Bamford and Company TODAY! photos are a representation of a home to be built some items will change as we are custom home builders
$775,000
40 Palisade Drive Rydal, GA 30171
- Type:
- Single Family
- Sq.Ft.:
- 2,850
- Status:
- Active
- Beds:
- 4
- Lot size:
- 2 Acres
- Year built:
- 2024
- Baths:
- 3.00
- MLS#:
- 7465048
- Subdivision:
- The Summit
ADDITIONAL INFORMATION
NEW CONSTRUCTION DREAM HOME IN THE SUMMIT! Discover modern luxury with the "Ellwood Plan", a stunning open-concept ranch that exudes top tier craftsmanship. Located on a two-acre estate lot, perfect for a future pool, this home offers incredible curb appeal. Step through the grand foyer into the vaulted great room, featuring a fireplace with a custom mantel. The gourmet kitchen is a chef’s dream, highlighted by quartz countertops, soft-close cabinetry, generous appliance package, vent hood, butler’s pantry, and a large island that not only offers additional workspace, but serves as a jaw dropping focal point. Entertain in the separate formal dining room or enjoy serene moments on the private back patio with breathtaking views. The already spacious master suite is maximized by high tray ceilings and includes an ensuite bath accented with a framed tile shower & separate tub, dual vanities with quartz tops, and large walk-in closet. The master suite offers a private retreat and sits on the opposite side of the home as the two guest bedrooms. Both bedrooms ample square footage, walk-in closets, Jack and Jill bathroom, each with its own vanity area. Additional features include a side-entry garage with openers, laundry room with a sink, home office, and an unfinished upstairs bonus room that can be upgraded with a bath. The home boasts 10' ceilings, upgraded lighting, and luxury flooring throughout. Set in a prestigious gated community off Vaughan Dairy Road in Rydal, The Summit offers 2 acre estate lots and picturesque scenery. With proximity to shopping, dining, major highways, and access to top-rated schools, this home is the epitome of luxury living. There's still time to personalize and select your finishes—don’t miss the opportunity to make this exquisite home yours! Call Bamford and Company TODAY! photos are a representation of a home to be built some items will change as we are custom home builders
- Type:
- Single Family
- Sq.Ft.:
- 1,552
- Status:
- Active
- Beds:
- 3
- Lot size:
- 0.94 Acres
- Year built:
- 2024
- Baths:
- 3.00
- MLS#:
- 10378630
- Subdivision:
- None
ADDITIONAL INFORMATION
New Construction! Move in ready available now. 3 bedroom / 2 bath ranch home on a level acre lot. This home has a metal roof, vinyl siding, LVP floors, and granite countertops. No subdivision / No HOA!
- Type:
- Single Family
- Sq.Ft.:
- 1,418
- Status:
- Active
- Beds:
- 2
- Lot size:
- 2 Acres
- Year built:
- 1950
- Baths:
- 2.00
- MLS#:
- 10376485
- Subdivision:
- None
ADDITIONAL INFORMATION
Welcome to your cozy cabin in the country! This home has a versatile living space where the dining room and family room are both open to the kitchen which offers a rustic style with solid surface counter tops. Master bedroom with bathroom and walk in closet. Easily converted back to a 3 bedroom 2 bath home by using the current living room as a bedroom and returning the formal dining room back to a living room. If you enjoy spending time outside, the options are abundant! Relax on the rocking chair front porch, chill on the side screened porch or hang out on the back patio and enjoy a cool fall night by the fire pit. 2 separate driveways and a 2 car carport offer ample parking and additional storage. Country living is waiting for you!
$1,499,900
404 Folsom Glade Road Rydal, GA 30171
- Type:
- Single Family
- Sq.Ft.:
- 7,463
- Status:
- Active
- Beds:
- 5
- Lot size:
- 5.01 Acres
- Year built:
- 2007
- Baths:
- 8.00
- MLS#:
- 10368748
- Subdivision:
- None
ADDITIONAL INFORMATION
Be prepared for an exceptional custom Estate that boasts 5 acres of privacy and where all the details were designed by its owner/builder. This architectural masterpiece boasts unparalleled luxury, thoughtful design, and top-of-the-line upgrades throughout. From the moment you enter the gated driveway, you'll be captivated by the grandeur and elegance this home exudes. Your guests will be captivated with the dramatic 2 story foyer with gorgeous 18C x 18C travertine tile floors and an impressive winding staircase. Your senses will be captivated by the abundance of natural light that cascades through the enormous expance of windows. The foyer is adorned with arches sustained by square columns with moulded capitals. The formal dining room flanks the foyer with circular trey ceiling, exceptional moldings and long windows crowned with arched light openings. The kitchen is the heart of this home. Fully equipped with stainless steel high end appliances, italian golden granite countertops, a butlers pantry and a sizeable walk-in pantry. The kitchen opens to a breathtaking light filled breakfast room with wall to wall windows and direct access to the backyard. A circular sunroom is thoughtfully placed at the center of the bottom layout, bringing all the brightness needed to enjoy the scenery of the backyard. On the main level, the master bedroomCOs focal point is the amazing trey ceiling with all its layers, nothing short of a work of art. The two large, separate walk-in closets have built-in cherry wood cabinets. Close the door and enjoy the spa-like ambience of the master bathroom featuring a deep jacuzzi tub, double shower heads and separate vanities with granite countertops. Take the rear staircase to the upper level where the sleeping quarters consist of four bedrooms with large closets and custom-designed wall shelvings and full bathrooms all with high-end granite countertops and separate showers. Also upstairs, is a cozy second living room provides a nice private gathering place for guests and family. An additional sunroom filled with natural light is the ideal spot for cozy book reading. A multi-purpose upstairs den with its own powder room is also located in this level. Perfect for entertainment and celebrations is the huge theater room with theater-like sitting, a private deck, a wet bar and a game area. The embedded sound system with ceiling speakers inside and outside adds to the high quality of living this residence offers. The outdoors are also designed for entertaining. The fully-equipped outdoor kitchen with stainless steel grill and appliances is placed at the center of the pavilion where family and guests can enjoy cookouts, birthday celebrations and parties and play in the basketball court or simply relax by the fire pit. This remarkable estate is set firmly on a monolithic or turn-down slab with a life-time guarantee and double-layered Timbertex shingles. For parking, store your collection of vehicles in the attached 3-car garage or detached 2-car garage and a parking pad with capacity for ten vehicles. Tucked away and private, this property is surprisingly only 14 minutes from interstate I-75, an hour north of Atlanta and an hour south of Chattanooga. For golfers, the property is only 19 minutes away from the nationally prestigious Barnsley Gardens Resort which displays the beauty of nature in its 3,000 gorgeous acres and known for its high adventure shooting grounds, horseback riding, manicured golf-course, fly fishing, clay shooting and multiple dining options in a relaxing atmosphere.
$447,500
20 Mahan Lane NE Rydal, GA 30171
- Type:
- Single Family
- Sq.Ft.:
- 3,798
- Status:
- Active
- Beds:
- 4
- Lot size:
- 2.73 Acres
- Year built:
- 1987
- Baths:
- 4.00
- MLS#:
- 10363653
- Subdivision:
- Rydal Woods
ADDITIONAL INFORMATION
Amazing Homesteading opportunity where modern design meets warmth and charm, on 2.73 acres giving the ability to build a family compound!! This 4-bedroom, 3.5-bathroom home boasts soaring vaulted ceilings and an abundance of windows that flood the spaces with natural light, creating a serene and airy atmosphere. The expansive floor plan ensures that everyone finds their own private sanctuary within the home. The heart of the home is a spacious kitchen perfect for culinary adventures, complemented by a separate dining area with its own vaulted ceilingCoa perfect spot for intimate dinners or lively gatherings. The open floor plan leads into a large family room then a light and bright sunroom. On the first floor you find multiple bedrooms with private baths, a grand primary bedroom complete with a relaxing bath offering a soaking tub, separate shower, and walk-in closet. Vacation at home with the beautiful in-ground pool providing outdoor entertaining space to be used all summer!! This unique property offers the opportunity to grow food, have small farm animals, create a home office, spacious working garage or woodshop! The versatility of the level 2.73 acres and all it provides is endless!!
Price and Tax History when not sourced from FMLS are provided by public records. Mortgage Rates provided by Greenlight Mortgage. School information provided by GreatSchools.org. Drive Times provided by INRIX. Walk Scores provided by Walk Score®. Area Statistics provided by Sperling’s Best Places.
For technical issues regarding this website and/or listing search engine, please contact Xome Tech Support at 844-400-9663 or email us at [email protected].
License # 367751 Xome Inc. License # 65656
[email protected] 844-400-XOME (9663)
750 Highway 121 Bypass, Ste 100, Lewisville, TX 75067
Information is deemed reliable but is not guaranteed.

The data relating to real estate for sale on this web site comes in part from the Broker Reciprocity Program of Georgia MLS. Real estate listings held by brokerage firms other than this broker are marked with the Broker Reciprocity logo and detailed information about them includes the name of the listing brokers. The broker providing this data believes it to be correct but advises interested parties to confirm them before relying on them in a purchase decision. Copyright 2024 Georgia MLS. All rights reserved.
Rydal Real Estate
The median home value in Rydal, GA is $395,000. This is higher than the county median home value of $276,600. The national median home value is $338,100. The average price of homes sold in Rydal, GA is $395,000. Approximately 71.11% of Rydal homes are owned, compared to 14.26% rented, while 14.63% are vacant. Rydal real estate listings include condos, townhomes, and single family homes for sale. Commercial properties are also available. If you see a property you’re interested in, contact a Rydal real estate agent to arrange a tour today!
Rydal, Georgia has a population of 3,359. Rydal is less family-centric than the surrounding county with 29.66% of the households containing married families with children. The county average for households married with children is 34.65%.
The median household income in Rydal, Georgia is $71,071. The median household income for the surrounding county is $65,559 compared to the national median of $69,021. The median age of people living in Rydal is 41.6 years.
Rydal Weather
The average high temperature in July is 89.9 degrees, with an average low temperature in January of 30 degrees. The average rainfall is approximately 48 inches per year, with 0.4 inches of snow per year.





