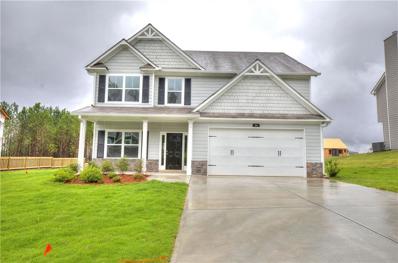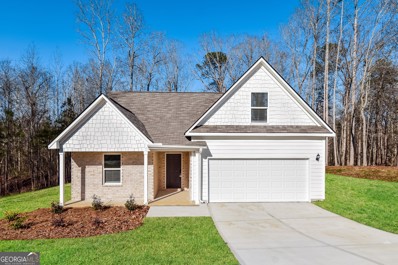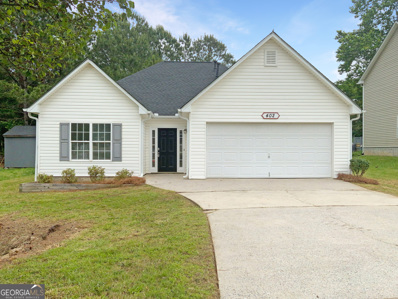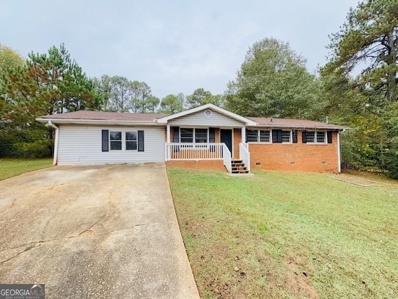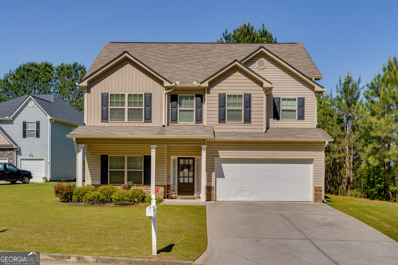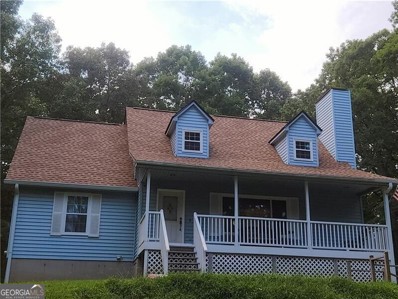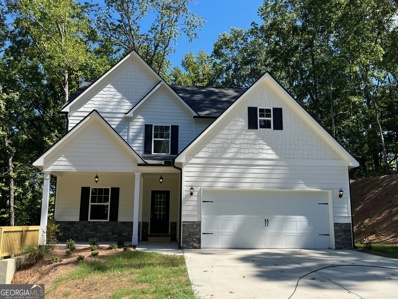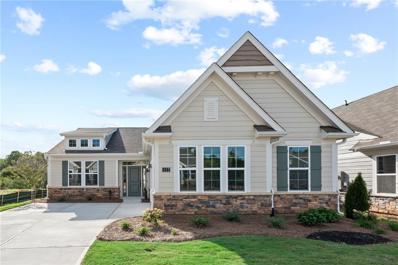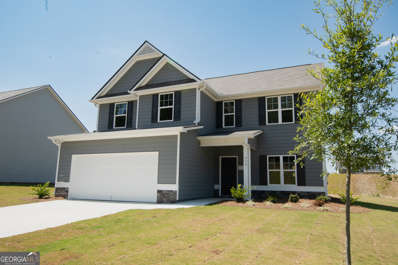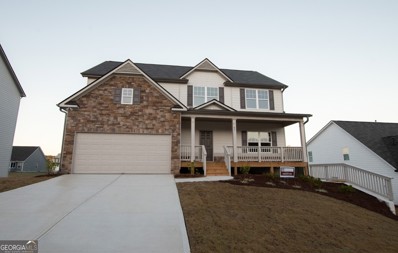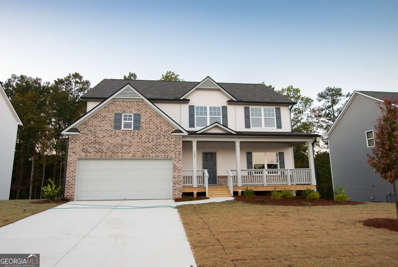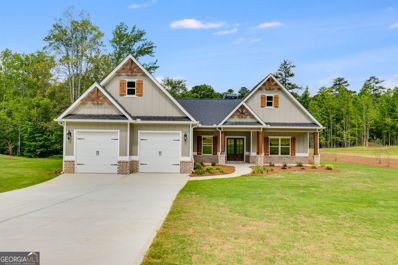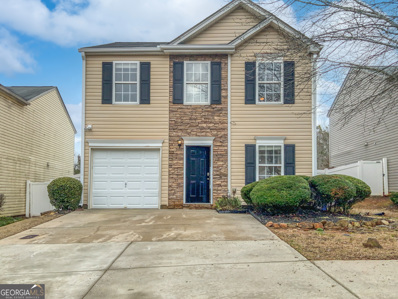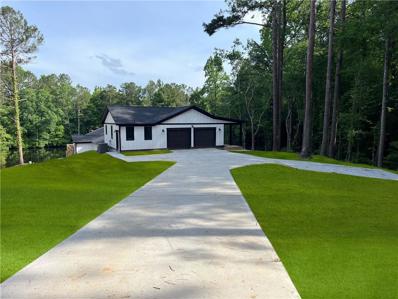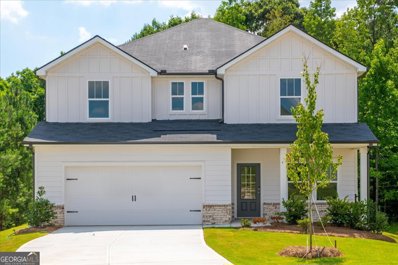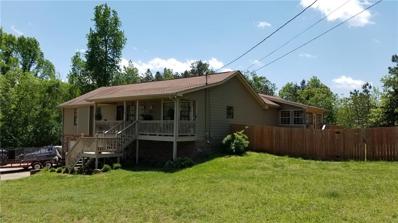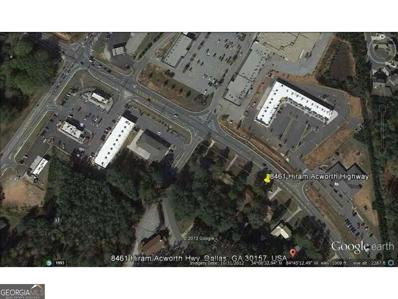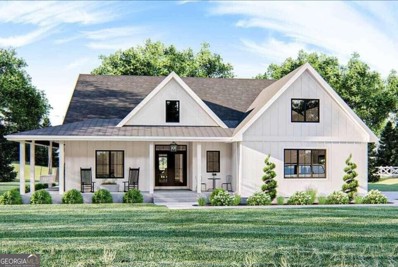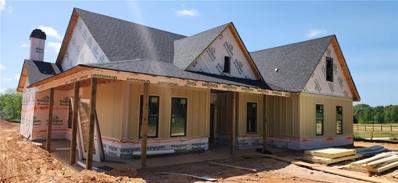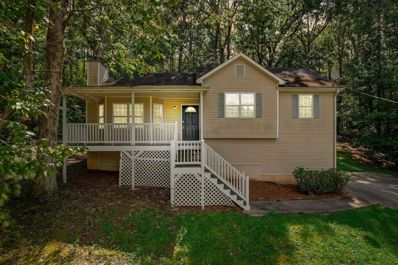Dallas GA Homes for Sale
$432,990
665 Belmont Lane Dallas, GA 30132
- Type:
- Single Family
- Sq.Ft.:
- 2,223
- Status:
- Active
- Beds:
- 4
- Lot size:
- 0.28 Acres
- Year built:
- 2024
- Baths:
- 3.00
- MLS#:
- 7390604
- Subdivision:
- Traditions at Cedarcrest
ADDITIONAL INFORMATION
NEW CONSTRUCTION!! The Oakmont floor plan over unfinished basement sits on the larger-scale lot offering a covered front porch bringing you to the beautiful foyer entrance of this lovely home. The open concept gives this home a comfortable flow and is perfect for gatherings with family and friends or just a relaxing time at home. formal dining room, great room with fireplace. Kitchen has granite counter tops, shaker style cabinets with soft close drawers and doors, stainless steel appliances. the laundry room & half bath are also on the main level. Upstairs you'll find an oversized master ensuite with sitting area, his/her closets, separate tub/shower, double vanity in master bath. Bedrooms 2.3,4 & full bath. Professional landscaping. Back deck for enjoying outdoor fun & relaxation. Two car garage with door opener. This covenant community is conveniently located to shopping, dining, indoor & outdoor entertainment & recreation. Photos are of the Oakmont floor plan and may not represent actual home. Estimated completion date: End of October.
$360,900
87 Wheelers Drive Dallas, GA 30157
- Type:
- Single Family
- Sq.Ft.:
- 1,760
- Status:
- Active
- Beds:
- 4
- Lot size:
- 0.46 Acres
- Year built:
- 2022
- Baths:
- 2.00
- MLS#:
- 10301413
- Subdivision:
- Wheelers Ridge
ADDITIONAL INFORMATION
BRING YOUR OFFER! Beautiful like-new home located in a quiet community with no HOA. Step inside this immaculate home in the Wheelers Ridge neighborhood of Dallas. This abode features 3 bedrooms on the main level and 1 upstairs. Such a bright and welcoming open floor plan home with lots of natural light. Spacious kitchen is perfect for preparing meals with family with your stainless steel appliances. The bedrooms are generously sized providing plenty of space. The open floorplan provides the perfect setup for entertaining guests. Relax with your morning coffee on the private covered patio overlooking your private yard. Wheelers Ridge is a small well maintained subdivision ready to welcome you home! All of this in South Paulding School District.
- Type:
- Other
- Sq.Ft.:
- 1,308
- Status:
- Active
- Beds:
- 3
- Lot size:
- 14.85 Acres
- Year built:
- 1978
- Baths:
- 2.00
- MLS#:
- 10301159
ADDITIONAL INFORMATION
Beautiful lot with lake and home that needs repair. There are close to 15 acres with a lake on the property. Build you dream home on this property next to the lake.
- Type:
- Single Family
- Sq.Ft.:
- 1,374
- Status:
- Active
- Beds:
- 3
- Lot size:
- 0.17 Acres
- Year built:
- 2003
- Baths:
- 2.00
- MLS#:
- 10296385
- Subdivision:
- BARTLETT SQUARE PH 3
ADDITIONAL INFORMATION
Welcome to this beautiful property with modern features that will impress even the most discerning tastes. As you enter this well-maintained home, you'll notice the fresh interior paint in a neutral color scheme, providing a perfect backdrop for your personal style. The heart of the home features a cozy fireplace, creating a warm and inviting atmosphere. The primary bathroom offers double sinks, a separate tub, and shower for a luxurious daily routine. The primary bedroom includes a spacious walk-in closet, perfect for any fashion enthusiast. Step outside to your private patio, perfect for relaxation, and enjoy the fenced-in backyard for outdoor activities. The property has been upgraded with a new roof and partial flooring replacement, giving it a contemporary touch. This home combines functionality and style in all the right places, providing a gracious and comfortable living space. Step into your future with this perfect property.
$219,900
52 Hearthwood Court Dallas, GA 30157
- Type:
- Single Family
- Sq.Ft.:
- n/a
- Status:
- Active
- Beds:
- 4
- Lot size:
- 0.48 Acres
- Year built:
- 1974
- Baths:
- 3.00
- MLS#:
- 10288975
- Subdivision:
- Hearthwood
ADDITIONAL INFORMATION
This stunning four-bedroom, two and a half bath residence is a hidden gem, offering the perfect combination of convenience, comfort, and style. As you step through the front door, you'll be greeted by an inviting and spacious living area, adorned with tasteful finishes and flooded with natural light. The open floor plan seamlessly connects the living room, dining area, and kitchen, creating an ideal space for entertaining guests or spending quality time with your loved ones. Let your imagination run wild with the endless possibilities this charming ranch-style home presents. Your dream home awaits!
$375,000
352 Holbrook Drive Dallas, GA 30132
- Type:
- Single Family
- Sq.Ft.:
- 2,523
- Status:
- Active
- Beds:
- 4
- Lot size:
- 0.23 Acres
- Year built:
- 2019
- Baths:
- 3.00
- MLS#:
- 10282465
- Subdivision:
- Madison Park
ADDITIONAL INFORMATION
Beautiful 4 BD/3BA Home in North Paulding High School District. Front Porch for those coffee in your rocking chair mornings. Main Floor Bedroom and Full Bathroom. LVP flooring throughout the main level. Separate Dining Room. Granite Kitchen with Stainless Steel Appliances, Breakfast Bar and Breakfast Room that overlooks the Great room with fireplace and ceiling fan. Three spacious bedrooms upstairs. Owners suite offers a sitting room, walk-in closet with luxurious bathroom with large tile shower, soaking tub and separate vanities. Oversized Laundry Room. Backdoor access to the covered patio and level backyard. Convenient to shopping, restaurants, healthcare and entertainment.
- Type:
- Single Family
- Sq.Ft.:
- 1,501
- Status:
- Active
- Beds:
- 2
- Lot size:
- 0.13 Acres
- Year built:
- 2024
- Baths:
- 2.00
- MLS#:
- 7370372
- Subdivision:
- Laurel Farms
ADDITIONAL INFORMATION
New Edenton plan by Fischer Homes in the beautiful new community of Laurel Farms a low-maintenance, 55+ Active Adult Community. Open concept design with an island kitchen with hardwood floors, stainless steel appliances, upgraded cabinetry, quartz counters, pantry and morning room with walk out access to the covered patio, all open to the spacious family room. The homeowners retreat is just off the family room and has an en suite with vanity, walk-in shower, private commode and large walk-in closet. 2nd bedroom is off entry foyer and has a hall bath. Attached two car garage.
$395,000
358 Gold Mine Road Dallas, GA 30157
- Type:
- Single Family
- Sq.Ft.:
- 1,680
- Status:
- Active
- Beds:
- 3
- Lot size:
- 3.5 Acres
- Year built:
- 1986
- Baths:
- 2.00
- MLS#:
- 10281016
- Subdivision:
- None
ADDITIONAL INFORMATION
Country Charm on 3.5 acres in Beautiful Paulding County that features newly installed Low-E insulated windows! and as an added perk, the house comes with indoor plumbing :-). The interior of the house, which features 3 bedrooms and 2 full baths, was custom built by the owner. This includes all kitchen; bath cabinets and countertops hand crafted. All wood throughout is stained to give a warm feeling of country charm. The basement has a full kitchen, also hand crafted. Located on the property is an out-building that has 150-amp power that can be used as a workshop or wherever your imagination takes you (a little TLC needed). Home has New Roof; Septic tank cleaned and inspected in May 2021; Water Heater 5 years old; HVAC is 3 years old. Home Warranty offered. Property has been recently subdivided with the house and out-building on 3.5 acres.
- Type:
- Single Family
- Sq.Ft.:
- 2,519
- Status:
- Active
- Beds:
- 3
- Lot size:
- 0.13 Acres
- Year built:
- 2022
- Baths:
- 3.00
- MLS#:
- 10279970
- Subdivision:
- Glynshyre
ADDITIONAL INFORMATION
Still New! Fantastic deal on this 3/3 ranch in one of the largest homes in this 55+ community. All you need within reach. A large main living and kitchen area. No Steps to main floor and master suite, complete with large walk-in shower. Upstairs has its own bonus room in addition to the bed and bath.
$449,900
177 PALOMINO Drive Dallas, GA 30157
- Type:
- Single Family
- Sq.Ft.:
- 2,321
- Status:
- Active
- Beds:
- 4
- Lot size:
- 3.42 Acres
- Year built:
- 2024
- Baths:
- 3.00
- MLS#:
- 10278486
- Subdivision:
- Horseshoe Bend
ADDITIONAL INFORMATION
Builder is offering $15,000 in Seller paid Closing Costs!! Nestled on a generous 3.42 acre lot, this stunning two story home offers privacy in a serene, wooded setting. Positioned off a quiet cul-de-sac, the property boasts an expansive unfinished basement, already stubbed for a full bathroom and ready for customization. Highlights of the interior include, 3 bedrooms upstairs paired with a versatile loft space, perfect for a home office or play area on the upper level. The main level consists of convenient 4th bedroom and full bathroom, ideal for guests or as an in-law suite. Kitchen and bathrooms will have white cabinetry and sleek granite countertops throughout, complemented by an owner's suite featuring ceramic tile shower and floors. Durable grey LVP flooring throughout the main level, while plush carpeting adds comfort to the private spaces. Experience the perfect blend of natural beauty and traditional and open concept design of this home and surrounding property. Move-in Ready, Built by Keystone Communities
- Type:
- Single Family
- Sq.Ft.:
- 1,854
- Status:
- Active
- Beds:
- 2
- Lot size:
- 0.14 Acres
- Year built:
- 2024
- Baths:
- 2.00
- MLS#:
- 7363534
- Subdivision:
- Laurel Farms
ADDITIONAL INFORMATION
New construction by Fischer Homes in Laurel Farms! This gorgeous new single-story Maxwell plan by Fischer Homes offers an island kitchen with pantry, lots of cabinet space and quartz countertops. Kitchen and family rooms expand to light-filled morning room, which has walk out access to the covered patio. Private study with double doors off of entry foyer. Owners suite with attached private bath featuring dual vanity sinks, walk in shower, private commode and large walk-in closet. Additional bedroom and hall bath. First floor laundry. Attached two car garage.
- Type:
- Single Family
- Sq.Ft.:
- n/a
- Status:
- Active
- Beds:
- 4
- Lot size:
- 0.34 Acres
- Year built:
- 2024
- Baths:
- 3.00
- MLS#:
- 10275982
- Subdivision:
- Creekside Landing
ADDITIONAL INFORMATION
"Stunning Fairfax Home - Move-In Ready and Waiting for the Perfect Family! Step into a spacious foyer leading to a formal dining room on the left, seamlessly connecting to the kitchen. The kitchen can be accessed from the dining room and foyer, boasts 36-inch Ivory cabinets, and granite countertops, and opens into a large family room. The master bedroom features a tray ceiling, two walk-in closets, and an en-suite bathroom with a garden tub, a separate tiled shower, and a double vanity with marble countertops. Three additional bedrooms, a hall bath, and a convenient laundry room complete the home. Enjoy outdoor living with a 10x10 patio on a concrete slab. Actual Pictures of the House! Large backyard with enough space for pool!!!!
- Type:
- Single Family
- Sq.Ft.:
- n/a
- Status:
- Active
- Beds:
- 4
- Lot size:
- 0.27 Acres
- Year built:
- 2024
- Baths:
- 3.00
- MLS#:
- 10275915
- Subdivision:
- Creekside Landing
ADDITIONAL INFORMATION
REDUCED TO SELL: MOVE-IN READY GRAHAM PLAN: Large Inviting front porch with enough room for a swing and double rocking chairs. Grand 2-story entrance with LR & DR, kitchen w/island, White cabinets, Dallas White Granite kitchen countertops, and can lights in kitchen ceiling that open to a large family rm. Master Bedroom with trey ceiling and double doors leading into Master Bath w/garden tub, & Separate 42" Tile shower, double bowl vanity with Marble countertop, & Large walk-in closet. 3 B/Ras, Hall Bath & Laundry Rm. 10 x 10 Deck. Photos are Rendered.
- Type:
- Single Family
- Sq.Ft.:
- n/a
- Status:
- Active
- Beds:
- 4
- Lot size:
- 0.27 Acres
- Year built:
- 2024
- Baths:
- 3.00
- MLS#:
- 10275903
- Subdivision:
- Creekside Landing
ADDITIONAL INFORMATION
PRICED REDUCED TO SELL!!!! Beautiful GRAHAM ON A BASEMENT is COMPLETE AND CAN CLOSE IN 30 DAYS @ Creekside Landing! Large Inviting front porch with enough room for a swing and double rocking chairs. Grand 2-story entrance with LR & DR, Kitchen w/island, Ivory Cabinets, Dallas White Granite Kitchen countertops, can lights in kitchen ceiling that open to a large Family Rm. Master Bedroom with trey ceiling and double doors leading into Master Bath w/garden tub, & Separate 42" Tile shower, double bowl vanity with Marble countertop, & Large Walk-in-Closet. 3 B/Ras, Hall Bath & Laundry Rm. 10 x 10 slab. Photo's are rendered.
$469,898
407 Shoals Trail Dallas, GA 30132
- Type:
- Single Family
- Sq.Ft.:
- 2,537
- Status:
- Active
- Beds:
- 4
- Lot size:
- 0.52 Acres
- Year built:
- 2023
- Baths:
- 3.00
- MLS#:
- 7361544
- Subdivision:
- High Shoals
ADDITIONAL INFORMATION
Indulge in the epitome of freedom and luxury living with this exceptional NO HOA property, a haven beckoning for your personal touch. Welcome to the enchanting Hastings plan by Paran Homes, nestled on a sprawling 1/2 acre wooded private lot, offering a serene retreat amidst nature's embrace. Boasting a spacious unfinished walk-out basement, this home presents limitless opportunities for customization and expansion, allowing you to tailor your living space to suit your desires perfectly. Step inside to discover a world of sophistication and refinement. The pristine interior features premium finishes throughout, promising a lifestyle of unparalleled comfort and elegance. Seamlessly blending separate living, dining, and kitchen areas, the open floor plan creates an inviting atmosphere ideal for intimate gatherings or lively celebrations. Upstairs, find solace in four bedrooms and a loft, offering ample space for a growing family or dedicated home office. The primary bathroom is a sanctuary unto itself, featuring a luxurious spa shower with dual shower heads, a bench seat, and a frameless shower enclosure, complemented by tile flooring, a double vanity, and a spacious walk-in closet. 3.8 miles to downtown Dallas ensures convenient access to various shopping, dining, and entertainment options. Ask me about 100% financing. Whether you seek outdoor adventures, urban conveniences, or a harmonious blend of both, this community presents an enviable location and lifestyle. Don't miss out on this opportunity to make this dream home yours today, and benefit from up to $15K in incentives with the builder's preferred lender. Seize the chance to embark on your next chapter in style—schedule your viewing now and experience the allure of new construction in this highly sought-after neighborhood.
- Type:
- Single Family
- Sq.Ft.:
- 2,467
- Status:
- Active
- Beds:
- 4
- Lot size:
- 3.5 Acres
- Year built:
- 2024
- Baths:
- 3.00
- MLS#:
- 10264637
- Subdivision:
- None
ADDITIONAL INFORMATION
NO HOA......PRICE IMPROVEMENT on this Stunning new construction home just completed in July. The Gail floorplan, 4 BR/3 BA beautiful Farmhouse Ranch style home on 3.50-acre lot. This home is built on a slab with beautiful features including a brick water table on front, front entry garage with opener, 30 Year architectural shingles, 5" gutters. Kitchen with beautiful white cabinets, island, farmhouse sink, granite countertops,beautiful GE stainless-steel appliances including a range, dishwasher, AND refrigerator. Dining Room, Spacious Living Room with fireplace and open concept plan,Office, split bedroom plan,finished bedroom with full bath upstairs, ceramic tile flooring in baths, lvp flooring in all areas except bedrooms.Master bathroom has his/her split double vanity, ceramic tile shower, covered rear back porch area, hardiplank siding. Closing attorney is Bagby Law in Dallas, GA. When using the preferred lender, Justin Elam with Goldwater Bank you will receive a $3,000 credit towards closing costs from lender*****Builder may make changes/substitutions****. *****plan shown is rendering and some changes made be made by the builder****.
- Type:
- Single Family
- Sq.Ft.:
- 1,300
- Status:
- Active
- Beds:
- 3
- Lot size:
- 0.16 Acres
- Year built:
- 2002
- Baths:
- 3.00
- MLS#:
- 10256590
- Subdivision:
- SILVER RIDGE PHS 1
ADDITIONAL INFORMATION
Looking for a home that exudes modern elegance? Look no further than this stunning property with a natural color palette that creates an inviting atmosphere from the moment you step inside. Freshly painted kitchen cabinets as well as a center island that provides ample space for meal prep and entertaining. With additional rooms for flexible living space, you can easily achieve your desired layout. The primary bathroom features good under sink storage, ensuring a clutter-free environment. Step outside to a fenced-in backyard, complete with a covered sitting area, perfect for enjoying the outdoors in comfort. To top it off, this home has been freshly painted on the interior, adding a touch of freshness and life to every room. Don't miss the opportunity to make this your dream home!
- Type:
- Single Family
- Sq.Ft.:
- 2,850
- Status:
- Active
- Beds:
- 4
- Lot size:
- 3.5 Acres
- Year built:
- 2024
- Baths:
- 4.00
- MLS#:
- 7338803
- Subdivision:
- NA
ADDITIONAL INFORMATION
Arguably the most premier lot in all of Paulding County! Surround yourself with a wooded forest and your home backing right up to a spring fed stocked pond with an absolutely beautiful lit fountain! Imagine having your cup of coffee each morning listening to the sounds of the soothing waterfall or fishing off your back deck! All of this peace filled setting while still being super close to everything as the Acworth/Cartersville line in just a few minutes away. This home is a total "down to the studs" remodel and addition. All brand new roof, siding, casement windows, electric, plumbing, HVAC, septic, propane, generator, etc. Home boasts 4 bedrooms with 4 full baths. 3 of the bedrooms have direct water views with the brand new master having french doors leading directly onto your back deck overlooking the water with a soothing fountain. New family room with fireplace also has French doors flanked by 2 floor to ceiling fixed windows to maximize the pond views. The chefs kitchen comes complete with a high end appliance package (fridge included) with names such as Bosch, Z-Line, etc., double ovens, huge island and a tremendous walk in pantry. Bedroom/office on the upper level is ideal for anyone working from home with it's own private entrance. Two car garage comes complete with 2 electric car chargers built in. This is a custom home with finishes that are sure to impress with the wow factor you are looking for! All in the coveted North Paulding HS district! Owner/Agent is a licensed realtor in the state of Georgia.
$409,990
350 Persian Ivy Way Dallas, GA 30132
- Type:
- Single Family
- Sq.Ft.:
- 2,479
- Status:
- Active
- Beds:
- 4
- Lot size:
- 0.26 Acres
- Year built:
- 2024
- Baths:
- 3.00
- MLS#:
- 10242059
- Subdivision:
- Ivey Township
ADDITIONAL INFORMATION
Brand new, energy-efficient home available NOW! Cool Live.NOW Design Package. Outfit the Dakota's main-level flex space as a home office and skip your commute. In the kitchen, the island overlooks the open living space. Retreat to the upstairs primary suite with sitting area for added comfort. A limited release of two-story single-family homes, tucked inside the established community of Ivey Township, is now selling in Dallas. Enjoy easy access to highly-rated schools in Paulding County School District. Homeowners will enjoy nearby parks plus convenient access to US Hwy 278 and I-75. Join the interest list today to learn about the benefits of a new home in Ivey Township. Each of our homes is built with innovative, energy-efficient features designed to help you enjoy more savings, better health, real comfort and peace of mind.
$415,000
2764 Gulledge Road Dallas, GA 30132
- Type:
- Single Family
- Sq.Ft.:
- 2,277
- Status:
- Active
- Beds:
- 4
- Lot size:
- 2 Acres
- Year built:
- 1987
- Baths:
- 4.00
- MLS#:
- 7320458
ADDITIONAL INFORMATION
This is a great find. Over 1.7 acres in the growing Ivey Gulledge/Seven Hills road area. This is a non-subdivision home so you can have the freedom to enjoy all your hobbies.. NO HOA. A very well-constructed home. One owner home, built for their lifestyle. Updated kitchen. Drive under the garage with plenty of room for workshops and other activities. This property is surrounded by subdivisions which have small lots and HOA's. If you are looking for property to spread out and enjoy your freedom, this is it.
- Type:
- Single Family
- Sq.Ft.:
- n/a
- Status:
- Active
- Beds:
- 3
- Lot size:
- 0.42 Acres
- Year built:
- 1980
- Baths:
- 1.00
- MLS#:
- 10236936
- Subdivision:
- None
ADDITIONAL INFORMATION
Few vacancies remaining on a well trafficked level corner of East Paulding. Investors should review quickly, time is of the essence. The puzzle pieces are coming together on roughly 4.5 acres of land on the Southeast corner of Hiram Acworth Hwy near Dallas Acworth Hwy. The properties are landlocked between Whitlock Church loop and Hiram Acworth Hwy, prime land for most any investment. Some assemblage required. The property currently comes with a beautiful home that is not occupied.
$699,999
0 Cochran Road Dallas, GA 30132
- Type:
- Single Family
- Sq.Ft.:
- 2,465
- Status:
- Active
- Beds:
- 4
- Lot size:
- 1.04 Acres
- Year built:
- 2024
- Baths:
- 3.00
- MLS#:
- 10236476
- Subdivision:
- Ferguson Farms
ADDITIONAL INFORMATION
DREAM HOME currently under construction and ready Spring 2024. 1.04+/- acre lot conveniently located in the sought after North Paulding school district with privacy and upgrades galore. No HOA. Desirable ranch plan with bonus (4th bedroom) and full bath upstairs. Primary with 2 secondary bedrooms on main. Large wrap front porch, covered back porch. Standard features will include 10ft+ ceilings on main + 9ft ceilings upstairs, custom farmhouse-style trim package though out, shaker-style cabinetry though out, tiled backsplash and stainless appliances, quartz countertops in kitchen, LVP floors, farmhouse doors/windows. Exterior features will include hardie plank siding and a unique landscape package including sod on all 4 sides. The modern, transitional design of this home will offer superior construction and custom features. Located close to dining, golf, winery and sought after schools. *This HOME IS UNDER CONSTRUCTION, Pictures are only depictions of how the finished home will approximately look. ADDITIONAL BASEMENT AND SLAB LOTS STILL AVAILABLE**
$699,999
0 Cochran Road Road Dallas, GA 30132
- Type:
- Single Family
- Sq.Ft.:
- 2,465
- Status:
- Active
- Beds:
- 4
- Lot size:
- 1.04 Acres
- Year built:
- 2024
- Baths:
- 3.00
- MLS#:
- 7318087
- Subdivision:
- Ferguson Farms
ADDITIONAL INFORMATION
DREAM HOME currently under construction and ready Summer 2024. 1.04+/- acre lot conveniently located in the sought after North Paulding school district with privacy and upgrades galore. No HOA. Desirable ranch plan with bonus (4th bedroom) and full bath upstairs. Primary with 2 secondary bedrooms on main. Large wrap front porch, covered back porch. Standard features will include 10ft+ ceilings on main + 9ft ceilings upstairs, custom farmhouse-style trim package though out, shaker-style cabinetry though out, tiled backsplash and stainless appliances, quartz countertops in kitchen, LVP floors, farmhouse doors/windows. Exterior features will include hardie plank siding and a unique landscape package including sod on all 4 sides. The modern, transitional design of this home will offer superior construction and custom features. Located close to dining, golf, winery and sought after schools. *HOME IS UNDER CONSTRUCTION, Pictures are only depictions of how the finished home will approximately look. ADDITIONAL BASEMENT AND SLAB LOTS STILL AVAILABLE* Lot 5 and Lot 10* Contact for information packages.
- Type:
- Single Family
- Sq.Ft.:
- 1,556
- Status:
- Active
- Beds:
- 3
- Lot size:
- 0.49 Acres
- Year built:
- 2001
- Baths:
- 3.00
- MLS#:
- 10205814
- Subdivision:
- JONES MILL PHS 2
ADDITIONAL INFORMATION
This beautiful home is the perfect place to call home! With a cozy fireplace, flexible living space, and a sitting area in the backyard, you will never want to leave! The primary bathroom offers a separate tub and shower, as well as excellent under sink storage. No matter what your needs are, this home is sure to meet them. Come take a look and you won't be disappointed! Make this your dream home today!
Price and Tax History when not sourced from FMLS are provided by public records. Mortgage Rates provided by Greenlight Mortgage. School information provided by GreatSchools.org. Drive Times provided by INRIX. Walk Scores provided by Walk Score®. Area Statistics provided by Sperling’s Best Places.
For technical issues regarding this website and/or listing search engine, please contact Xome Tech Support at 844-400-9663 or email us at [email protected].
License # 367751 Xome Inc. License # 65656
[email protected] 844-400-XOME (9663)
750 Highway 121 Bypass, Ste 100, Lewisville, TX 75067
Information is deemed reliable but is not guaranteed.

The data relating to real estate for sale on this web site comes in part from the Broker Reciprocity Program of Georgia MLS. Real estate listings held by brokerage firms other than this broker are marked with the Broker Reciprocity logo and detailed information about them includes the name of the listing brokers. The broker providing this data believes it to be correct but advises interested parties to confirm them before relying on them in a purchase decision. Copyright 2024 Georgia MLS. All rights reserved.
Dallas Real Estate
The median home value in Dallas, GA is $374,990. This is higher than the county median home value of $329,800. The national median home value is $338,100. The average price of homes sold in Dallas, GA is $374,990. Approximately 40.49% of Dallas homes are owned, compared to 48.48% rented, while 11.03% are vacant. Dallas real estate listings include condos, townhomes, and single family homes for sale. Commercial properties are also available. If you see a property you’re interested in, contact a Dallas real estate agent to arrange a tour today!
Dallas, Georgia has a population of 13,704. Dallas is less family-centric than the surrounding county with 40.52% of the households containing married families with children. The county average for households married with children is 40.68%.
The median household income in Dallas, Georgia is $50,245. The median household income for the surrounding county is $80,234 compared to the national median of $69,021. The median age of people living in Dallas is 32.9 years.
Dallas Weather
The average high temperature in July is 88.6 degrees, with an average low temperature in January of 29.9 degrees. The average rainfall is approximately 52.1 inches per year, with 2 inches of snow per year.
