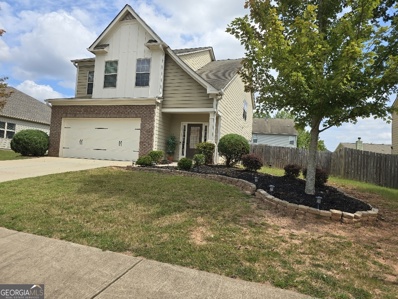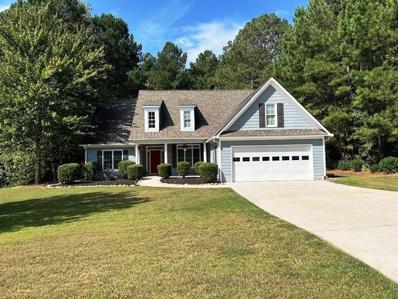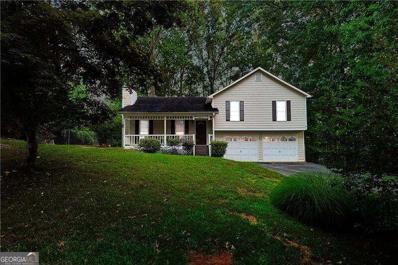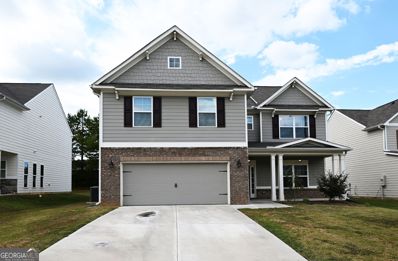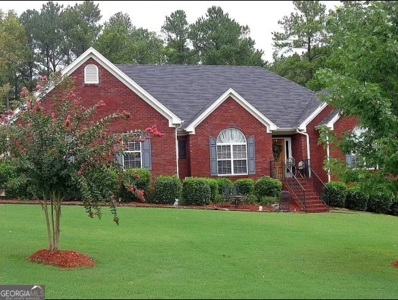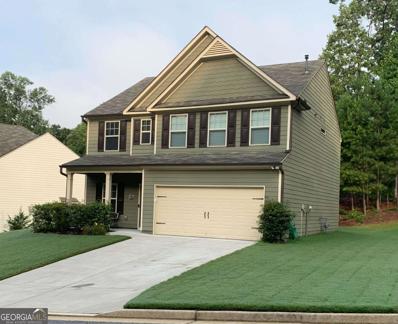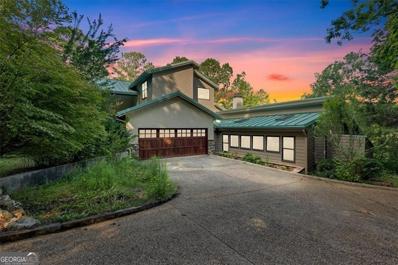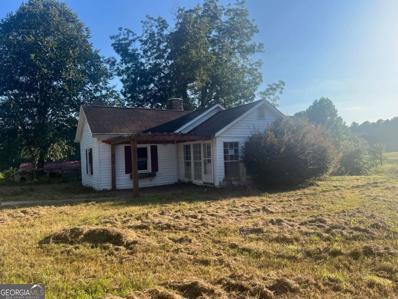Dallas GA Homes for Sale
$369,900
33 Berwick Way Dallas, GA 30157
- Type:
- Single Family
- Sq.Ft.:
- 2,201
- Status:
- Active
- Beds:
- 3
- Lot size:
- 0.19 Acres
- Year built:
- 2012
- Baths:
- 3.00
- MLS#:
- 10374518
- Subdivision:
- Palisades
ADDITIONAL INFORMATION
Welcome to your dream home in the highly sought-after Palisades Community in Paulding County, Georgia! This stunning 3-bedroom, 2.5-bath gem is perfectly nestled on a very quiet and peaceful street, offering the ideal balance of comfort and style. Step inside to discover a bright and airy open floor plan with a cozy formal living area and a separate dining room that overlooks the spacious family room. The beautifully designed kitchen is a chef's delight, featuring stainless steel appliances, granite countertops, and gorgeous maple colored cabinetry-perfect for entertaining or daily living. Upstairs, you'll find a versatile loft space that can be transformed into a home office, cozy den, or playroom. The oversized master suite is your personal retreat, complete with a luxurious bathroom boasting a garden soaking tub, a separate shower, and an expansive walk-in closet. The community offers exceptional amenities, including a clubhouse, swimming pool, tennis and basketball courts, and a playground-making it a perfect place for both relaxation and recreation. Conveniently located near shopping, restaurants, and a hospital, this home is a true find in an unbeatable location. Don't miss out on the opportunity to make this diamond your own!
$275,000
23 Holub Path Dallas, GA 30157
- Type:
- Single Family
- Sq.Ft.:
- 1,152
- Status:
- Active
- Beds:
- 3
- Lot size:
- 1 Acres
- Year built:
- 1985
- Baths:
- 2.00
- MLS#:
- 7451650
ADDITIONAL INFORMATION
Introducing this charming updated ranch on a 1 acre lot. The interior has been updated with new kitchen cabinetry, countertops, new paint, new pantry, 2022 HVAC, low flow toilet, has a room mate floor plan and is move in ready. Envision yourself having coffee on the covered front porch or an evening cocktail on the expanded deck with a private wooded view while grilling out. Have you been wanting to plant a garden, need extra parking for teens, or live outside an HOA? This is your opportunity and you will love being so close to schools, shopping and Friday food trucks and other events in downtown Dallas. The new owner will be lucky to call this home.
$329,900
44 Reservation View Dallas, GA 30132
- Type:
- Single Family
- Sq.Ft.:
- 1,633
- Status:
- Active
- Beds:
- 3
- Lot size:
- 0.7 Acres
- Year built:
- 2004
- Baths:
- 2.00
- MLS#:
- 7450889
- Subdivision:
- Moriah Plantation
ADDITIONAL INFORMATION
Recently painted with a beautiful neutral color in the open concept living / dining / breakfast nook and kitchen. Come and explore this charming ranch-style home, located in the highly sought-after Paulding area, known for its top-rated schools. Tucked away in a welcoming neighborhood, this move-in-ready home offers a spacious master bedroom and two additional bedrooms, providing both privacy and comfort. The open floor plan, combined with high ceilings, creates a bright and airy living space. Recent upgrades include new LVP flooring, new carpet, and a brand-new stovetop. For the environmentally conscious, the garage is equipped with EV charging capabilities and a new electrical panel with surge protection. Step outside to a large, private, fenced-in backyard, complete with an extended patio—perfect for family gatherings, entertaining, or letting your pets roam free. Don’t miss the opportunity to view this beautiful home in person!
- Type:
- Single Family
- Sq.Ft.:
- 2,400
- Status:
- Active
- Beds:
- 4
- Lot size:
- 1.25 Acres
- Year built:
- 2024
- Baths:
- 3.00
- MLS#:
- 10372391
- Subdivision:
- None
ADDITIONAL INFORMATION
New Construction-Modern Farmhouse Ranch Home with Finished Bonus Room up, plus a Separate Home Office on the Main Level! Three Bedrooms, Two Full Baths plus Powder Room! Located on 1.25 Acres, Wooded and Flat Lot, Not in a Subdivision, and no HOA. Location offers a quaint and country setting but is located just minutes from schools, shopping, restaurants, Lake Allatoona, Lake Point Sports Complex, Churches and so much more! Located in the desirable North Paulding area and just minutes from the North Paulding School Complex. This Stepless Ranch Home features Master on Main along with two secondary bedrooms on the main level. Two Full Baths and a Powder Room! Finished bonus room upstairs is perfect for bedroom #4 or kids playroom/media room/home gym! This Open Floor plan features a Spacious Vaulted Great room with a Rock Fireplace and an Open and Roomy Kitchen with large island! 42 inch top cabinets with crown molding and a Tile Backsplash! PLUS a Huge Walk In Pantry! Open Concept Dining Room and a Home Office on the main level! Home will feature Laminate Type Hardwood Flooring throughout the main areas including the Foyer, Living, Kitchen, Dining, Hallways, Office, Laundry Room and Baths! Master Bedroom with a vaulted ceiling and master bath features Double Vanities, a garden tub and a separate tile shower plus frameless shower door! Carpet in the bedrooms and bonus room! Additional features include Granite Countertops throughout, Laundry with Laundry Sink! Garage Door opener w/ 2 remotes! Covered Back Porch overlooking private yard! Estimated completion date would be approx. 30 days or less. Seller is offering a $10,000 Incentive for the buyer to use toward closing cost or a rate buydown with use of his approved lender Gareth Thomas with Silverton Mortgage.
$365,750
132 Donegal Way Dallas, GA 30132
- Type:
- Single Family
- Sq.Ft.:
- 2,128
- Status:
- Active
- Beds:
- 4
- Lot size:
- 0.19 Acres
- Year built:
- 2019
- Baths:
- 3.00
- MLS#:
- 10371738
- Subdivision:
- Macland Township PHS I
ADDITIONAL INFORMATION
Beautiful 2019 built brick front home in desirable Paulding subdivision. Cul de sac location provides larger lot and privacy. Interior feels brand new.
- Type:
- Single Family
- Sq.Ft.:
- 1,172
- Status:
- Active
- Beds:
- 3
- Lot size:
- 0.47 Acres
- Year built:
- 1991
- Baths:
- 2.00
- MLS#:
- 10371768
- Subdivision:
- Peach Crossing
ADDITIONAL INFORMATION
Welcome to your new dream home! Discover the perfect blend of comfort, convenience, and community and this new stunning listing! With no HOA and no rental restrictions, you have the freedom to truly make this home your own. Located just minutes away from fantastic restaurants, shopping, downtown, and beautiful local parks, youCOll enjoy the best of what this friendly neighborhood has to offer. As you pull into your huge garage, youCOll find apple space for storage along with easy access to your laundry areaCo making day-to-day life breeze. Step upstairs to an open concept floor plan where the kitchen flows seamlessly into a large family room room, perfect for entertaining or cozy family nights. The breakfast nook is a charming space where you can enjoy meals with loved ones comfortably seating 6 to 8 people. A few steps up takes you to the second floor, youCOll find an appointed guest bathroom Co making day-to-day life a breeze. Step upstairs to an open concept floor plan where the kitchen flows seamlessly into a large family room, perfect for entertaining or cozy family nights. The breakfast nook is a charming space where you can enjoy meals with loved ones comfortably seating 6 to 8 people. A few steps up, takes you to the second floor, youCOll find a well appointed guest bathroom And the master suite directly to your left. The spacious oversized primary bedroom offers plenty of room for a beautiful bedroom set and additional seating, creating a personal retreat. At the end of a long day, indulge in the luxury of your massive garden tub for a soothing soak. Across the hall, youCOll find two additional bedrooms Co one to the right and one to the end of the hallway Co Perfect for family, guests, or even a home office. Here you can host unforgettable gatherings in the privacy and spaciousness of your charming front porch, back deck, and expensive backyard! DonCOt miss out on this amazing opportunity!
- Type:
- Single Family
- Sq.Ft.:
- 1,567
- Status:
- Active
- Beds:
- 3
- Lot size:
- 0.95 Acres
- Year built:
- 2019
- Baths:
- 2.00
- MLS#:
- 10370723
- Subdivision:
- Little Creek Manor
ADDITIONAL INFORMATION
HUGE PRICE REDUCTION!!! The last sale in this neighborhood was in 2022, meaning automated valuation tools (like Zestimate) may not reflect the most accurate market value. However, this home is well worth much. more because of its many upgrades and exceptional features. Now is the perfect time to secure an incredible deal on your dream home! Situated on a spacious 1-acre corner lot, this stunning 3-bedroom, 2-bathroom home perfectly balances comfort and tranquility. The open-concept layout is bright and welcoming, showcasing a beautifully designed kitchen with granite countertops, elegant cabinetry, and stainless steel appliances-ideal for entertaining or everyday living. The master suite is your private sanctuary, featuring a spa-like bath, a walk-in closet, and direct access to a covered porch. Step outside to enjoy a fenced backyard oasis complete with a deck, a charming gazebo, and serene lake views. Additional highlights include a 6-foot privacy fence with solar lighting, a storage shed, and the freedom of no HOA fees. Located in a peaceful, close-knit community of newer homes, this property is truly one of a kind. Don't let this opportunity pass you by-schedule your showing today!
- Type:
- Single Family
- Sq.Ft.:
- n/a
- Status:
- Active
- Beds:
- 5
- Lot size:
- 0.18 Acres
- Year built:
- 2014
- Baths:
- 3.00
- MLS#:
- 10370933
- Subdivision:
- Rosewood Park
ADDITIONAL INFORMATION
Welcome home to this beautiful 5 bedroom, 3 full bath home in sought after Rosewood Park! The main floor of this stunning home features a formal dining room with tray ceiling, separate living room/den or office space with tray ceiling and a spacious family room with fireplace. Main level also boasts a bedroom, full bathroom and a large gourmet Kitchen with stainless steel appliances, granite countertops, walk-in pantry, breakfast area and access outside to the level and private, fenced backyard. Back inside, the Upper level features a spacious primary suite with double closets and an ensuite with separate garden tub & shower and double vanities. Upper level also offers 3 more bedrooms, the 3rd full bath and the laundry room. New luxury vinyl plank hardwood flooring and tile throughout this home make it a must see! Situated as the first house on left in subdivision, this home has incredible curb appeal. DonCOt wait to see. Call to schedule your tour today!
- Type:
- Single Family
- Sq.Ft.:
- 1,316
- Status:
- Active
- Beds:
- 3
- Lot size:
- 0.46 Acres
- Year built:
- 1987
- Baths:
- 2.00
- MLS#:
- 10370473
- Subdivision:
- POWDER MILL PHS 4
ADDITIONAL INFORMATION
Welcome to 34 Powder Brook Ct, Dallas, GA 30157! This inviting 3-bedroom, 2-bathroom home offers a perfect blend of comfort and style in a peaceful neighborhood. As you enter, you'll be greeted by a spacious, open-concept living area featuring a cozy fireplace and abundant natural light. The well-appointed kitchen boasts modern appliances, ample cabinetry, and a generous island that's perfect for meal prep or casual dining. The primary suite provides a private retreat with a luxurious en-suite bathroom, complete with a soaking tub and separate shower. Two additional bedrooms on this level offer flexibility for family, guests, or a home office. Step outside to enjoy your own backyard oasis-ideal for entertaining or simply relaxing. The expansive porch is perfect for summer barbecues, and the beautifully landscaped yard provides plenty of space for outdoor activities. Schedule a showing today!
- Type:
- Single Family
- Sq.Ft.:
- 1,256
- Status:
- Active
- Beds:
- 3
- Lot size:
- 0.53 Acres
- Year built:
- 2004
- Baths:
- 2.00
- MLS#:
- 10370442
- Subdivision:
- None
ADDITIONAL INFORMATION
Welcome to this beautifully updated home, featuring a brand-new roof and a deck ideal for outdoor relaxation. Inside, a neutral color scheme creates a fresh, modern feel. The inviting living room includes a cozy fireplace for chilly evenings. The primary bathroom is a private oasis with a separate tub and shower for ultimate relaxation. This home offers a perfect blend of comfort and sophistication. Don't miss the chance to make it your new home.
$409,900
76 Lantana Crossing Dallas, GA 30132
- Type:
- Single Family
- Sq.Ft.:
- 2,303
- Status:
- Active
- Beds:
- 4
- Lot size:
- 0.18 Acres
- Year built:
- 2020
- Baths:
- 3.00
- MLS#:
- 10370507
- Subdivision:
- Hickory Creek
ADDITIONAL INFORMATION
The beautiful Chatsworth floor plan offers a spacious family room and separate dining room with chair rail molding. Wide plank LVP throughout the main level. Kitchen with granite counters, plenty of cabinets, tile backsplash, stainless appliances, breakfast area and island with additional cabinets. Open concept with view to the family room from kitchen. Large master bedroom with tray ceiling, huge walk-in closet, master bath with double vanity, garden tub and separate shower with glass enclosure. 3 large secondary bedrooms each with its own walk-in closet and a conveniently located laundry room upstairs. Hallway bath with double vanity. Spacious level backyard. Close to grocery stores, highways, schools, restaurants, shops, parks and entertainment. Well maintained recently-built home in great community.
$575,900
130 Liberty Path Dallas, GA 30157
- Type:
- Single Family
- Sq.Ft.:
- 3,230
- Status:
- Active
- Beds:
- 5
- Lot size:
- 2.02 Acres
- Year built:
- 1998
- Baths:
- 3.00
- MLS#:
- 10367996
- Subdivision:
- Kensington Estates
ADDITIONAL INFORMATION
No HOA, Private setting, complete with in-law suite with private driveway. Check out this lovely 4-sided brick, 2 acres of private living with wooded views. This 5 bedrooms, 3bath country cottage is ready for a big family. The in-law suite features a separate bedroom and full shower. Come check it out for yourself!!
$404,500
47 Rivers End Way Dallas, GA 30132
- Type:
- Single Family
- Sq.Ft.:
- n/a
- Status:
- Active
- Beds:
- 4
- Lot size:
- 0.18 Acres
- Year built:
- 2018
- Baths:
- 3.00
- MLS#:
- 10367531
- Subdivision:
- Lost Creek
ADDITIONAL INFORMATION
Charming 4-Bedroom Home with Spacious Layout and Beautiful Yard in North Paulding School District. Welcome to your dream home! This stunning 4-bedroom, 2.5-bath residence boasts 2,200 sq ft of thoughtfully designed living space. Built in 2018 by the current owner, this home has been meticulously maintained and upgraded! The open-concept kitchen, living room, and dining room create a warm and inviting atmosphere, perfect for both daily living and entertaining. The large kitchen with island features a huge walk-in pantry, offering ample storage for all your culinary needs. The oversized master bedroom provides a serene retreat, complete with a custom-designed master closet to accommodate even the most extensive wardrobe. Additional highlights include a 2-car attached garage and a beautifully landscaped yard, ideal for enjoying outdoor activities and relaxation. Situated in the highly sought-after North Paulding School District, this home offers both comfort and convenience for families.
$1,165,000
231 Spring Ridge Path Dallas, GA 30157
- Type:
- Single Family
- Sq.Ft.:
- 3,200
- Status:
- Active
- Beds:
- 5
- Lot size:
- 12 Acres
- Year built:
- 2024
- Baths:
- 5.00
- MLS#:
- 7447445
- Subdivision:
- N/A
ADDITIONAL INFORMATION
*** Brand New Home With Lots Of Land *** This gorgeous custom built home comes with 12 sprawling acres and all the privacy one could imagine… and it’s officially ready and waiting for a family! If you’re looking for your own private estate away from all the chaos that life brings - look no further. It’s here that you’ll find peace and tranquility and have enough additional land for just about anything. Whether you want a swimming pool and tennis court, land for additional homes, a gorgeous pasture or a barn full of horses - you’ve just found the perfect spot. The builder has spared no expense when it comes to building a quality home with upgraded white cafe appliances (including a matching pot filler) and top of the line finishes. There are 8 inch solid doors throughout, beautifully beamed ceilings, upgraded quartz countertops and hardwoods throughout the main level. In addition, the builder has included a year-round outdoor living space complete with a kitchen, wood burning fireplace and built-in outdoor heaters. Please come take a look at this amazing property. While you’re here you should stroll over to Three Strands Vineyard and Winery. It’s right down the road and now, in addition to delicious wine and a great atmosphere, they serve dinner. It’s like having your own private winery and restaurant. *The best way to find the property is to put in 300-726 Spring Rd in Dallas and turn Left onto Spring Ridge Path.
$2,200,000
3120 High Shoals Road Dallas, GA 30132
- Type:
- Single Family
- Sq.Ft.:
- 5,523
- Status:
- Active
- Beds:
- 4
- Lot size:
- 100.9 Acres
- Year built:
- 1993
- Baths:
- 4.00
- MLS#:
- 10367359
- Subdivision:
- None
ADDITIONAL INFORMATION
Discover the perfect blend of luxury, comfort, and nature with this amazing home. This exceptional property is more than just a home; it's a private retreat nestled on picturesque land overlooking Raccoon Creek. With its unique amenities and expansive living spaces, this residence offers an unparalleled lifestyle for those seeking tranquility and sophistication. The home boasts an open floor plan with a sunken conversation area and a cozy fireplace, perfect for entertaining or relaxing with family. Large windows throughout the living area provide stunning views of the surrounding landscape and flood the space with natural light. Indulge in a spa-like experience with your own private sauna and a large steam shower, offering the ultimate in relaxation and comfort. A spacious walk-in cedar closet adds a touch of elegance and ample storage space for your wardrobe and personal items, keeping everything fresh and organized. The kitchen is a chef's dream, featuring high-end appliances, ample counter space, and a walk-in refrigerator, perfect for those who love to cook and entertain. The oversized laundry room doubles as a pantry, offering additional storage and convenience for everyday living. Enjoy daily exercise in the indoor, one lane lap pool. The deck is perfect for outdoor dining, entertaining, or simply enjoying the beauty of nature in your own backyard. A massive 4000 sq.ft. shop with a dedicated office space provides endless possibilities for work, hobbies, or storage. Whether you're a craftsman, artist, or entrepreneur, this space is ready to accommodate your needs. This property offers the perfect balance of privacy and convenience. Enjoy the peace and quiet of rural living while being just a short drive away from local shops, dining, and entertainment options. The home is also near top-rated schools and parks, making it ideal for families.
$999,894
384 Woodland Path Dallas, GA 30132
- Type:
- Single Family
- Sq.Ft.:
- 5,979
- Status:
- Active
- Beds:
- 6
- Lot size:
- 10.56 Acres
- Year built:
- 2004
- Baths:
- 6.00
- MLS#:
- 10368157
- Subdivision:
- None
ADDITIONAL INFORMATION
Drive through your private gated entrance and journey 1/2 mile to reach your new home, perfectly situated on over 10 picturesque acres of rolling hills. Enjoy a manicured lawn surrounding the house, with expansive woodlands teeming with deer and turkey. A charming creek meanders along the bottom of the property, and with a Wildlife Management Area next door, you can rest easy knowing the surrounding land will remain undeveloped. Welcome home to your 6,000 sq.ft. Frank Betz design, featuring exquisite moulding and meticulous attention to detail throughout every inch. The current homeowners remodeled in 2022, updating the kitchen by removing a wall to open it up to the keeping room, adding and painting cabinets, installing new quartz countertops, and incorporating a stunning, large island at the center. In addition to the kitchen remodel, recent updates include the installation of two hall trees for bookbags, coats, and pet leashes, and custom cabinetry in the laundry room. The hardwood floors throughout the home have been refinished, new carpeting was added to the master suite, and the main and second levels were freshly painted in August 2024. The basement has been fully renovated, transitioning from 33% finished to 100% completed. This includes a completely remodeled full bath, a new full bath featuring a custom tile shower with a sliding glass door, and the addition of a bedroom with a walk-in closet and two recreational rooms. Alongside the spacious in-law or teen suite in the basement, you'll find ample storage areas throughout the home. The outdoor entertaining space is perfect for all ages, featuring a covered, screened back porch ideal for watching your favorite football games, and a large, level lawn where kids can run and play until their hearts content. Nestled in the wooded area beside the home, you'll find RV storage spacious enough for a fifth wheel. Adjacent to this, is a workshop with additional boat storage and covered parking. This property truly offers something for everyone.
$331,625
61 Hydrangea Court Dallas, GA 30132
- Type:
- Single Family
- Sq.Ft.:
- n/a
- Status:
- Active
- Beds:
- 3
- Year built:
- 2024
- Baths:
- 3.00
- MLS#:
- 10366009
- Subdivision:
- Villages At Cedar Hill
ADDITIONAL INFORMATION
NEW Construction MOVE IN READY! HUGE PRICE REDUCTION! FORMER MODEL (still staged). Waterford plan. Owners on main!! Utilize the FLEX ROOM as either dining room or office or formal sitting room. This 3 BEDROOM plan features OWNERS BEDROOM on main level. Large walk-in closet. LAUNDRY on main level. Large LIVING ROOM with LVP Flooring / 2 exterior windows and glass patio door let in the natural light. Plenty of KITCHEN cabinets painted White and Dallas White Granite. Kitchen ISLAND with large single bowl stainless sink & disposal. Satin nickel cabinet hardware. STAINLESS APPLIANCES include GAS range, dishwasher and microwave. Plenty of LED LIGHTING throughout with 6 LEDs in the Kitchen and 4 in the Living Room. Full Bathrooms with LEDCOs as well. OWNERS BEDROOM will accommodate a King Bed suite and OWNERS BATHROOM boasts cultured marble countertop with dual sinks and ample 5 FOOT SHOWER. Raised & elongated commode. POWDER ROOM on main features cultured marble top with cabinet for additional storage and raised & elongated commode. LUXURY VINYL PLANK flooring main level and Carpeted Bedrooms. Upstairs features 2 ample sized Bedrooms Co can be a great space for guests to be sequestered away from the main level. Ample sized closets and a full bath with tub/shower combo with cultured marble countertop. EXTERIOR boasts Hardi plank siding and SW paint. HOA aids in carefree living with lawncare/landscaping maintenance and exterior paint. Spend more time on your hobbies and with friends/family. Central Mail Kiosk / keyed entry. A BEAUTIFUL HOME Co COME SEE IT. Co Active Adult 55+
- Type:
- Single Family
- Sq.Ft.:
- 1,660
- Status:
- Active
- Beds:
- 3
- Lot size:
- 0.2 Acres
- Year built:
- 2013
- Baths:
- 3.00
- MLS#:
- 10365854
- Subdivision:
- Seven Hills
ADDITIONAL INFORMATION
Welcome to this gorgeous residence that is exceptionally maintained and offers an inviting open floor plan, ideal for both relaxation and entertaining. This beauty boasts a cozy fireside family room, a well-appointed kitchen with an expansive island, and a deluxe primary suite with dual vanities and walk-in closets. The secondary bedrooms and baths located on the main level and upstairs provide endless opportunities. Step outside to the spacious screened patio, where you can take in the breathtaking views of the peaceful backyard oasis full of lush gardens, vibrant flowers and mature trees. A true nature lovers paradise! Situated in the desirable award-winning Seven Hills community, located close to shopping and dining, this home grants you access to unparalleled amenities featuring a beach entry swimming pool and waterslide, a splash area, lighted tennis and pickleball courts, walking trails, a clubhouse, playground, volleyball and basketball courts, golf cart paths and a dog park. Additionally, enjoy exclusive access to The Retreat's active adult clubhouse and pool area. This is truly resort-style living at its best! Don't miss this opportunity to make this convenient lifestyle your own.
- Type:
- Single Family
- Sq.Ft.:
- 1,418
- Status:
- Active
- Beds:
- 3
- Lot size:
- 2 Acres
- Year built:
- 1858
- Baths:
- 1.00
- MLS#:
- 10365683
- Subdivision:
- NONE
ADDITIONAL INFORMATION
! INVESTORS ATTENTION ! Discover the potential of this fixer-upper at 2933 High Shoals Rd. This property presents a unique chance to create your dream home in a tranquil setting. With a spacious layout and solid bones, itCOs ready for your personal touch and updates. The generous lot offers room for expansion and outdoor enhancements. Embrace the opportunity to transform this space into a cozy retreat or a stunning showpiece. Perfect for investors or those with a vision, this home is waiting to be revitalized. DonCOt miss out on this exciting project! FOR ALL SHOWINGS USE SHOWING TIME!
$309,900
2468 Bobo Road Dallas, GA 30132
- Type:
- Single Family
- Sq.Ft.:
- 1,469
- Status:
- Active
- Beds:
- 3
- Lot size:
- 0.46 Acres
- Year built:
- 1972
- Baths:
- 2.00
- MLS#:
- 10364753
- Subdivision:
- Denton Manor
ADDITIONAL INFORMATION
Welcome Home! This updated brick ranch is one level living at it's finest. This home offers three bedrooms and two full bathrooms. Open concept kitchen, dining and family room. Formal living room would make a great flex space or office. Large partially covered back deck overlooks spacious backyard with storage shed. Two car garage with laundry room and storage room. Roof replaced 2021, hot water heater 2020, freshly painted interior, many upgrades throughout.
$389,990
100 Alpine Court Dallas, GA 30132
- Type:
- Single Family
- Sq.Ft.:
- 2,800
- Status:
- Active
- Beds:
- 4
- Lot size:
- 0.21 Acres
- Year built:
- 2024
- Baths:
- 3.00
- MLS#:
- 7444136
- Subdivision:
- Sage Woods
ADDITIONAL INFORMATION
Gorgeous new Jensen Modern Farmhouse plan by Fischer Homes in beautiful Sage Woods featuring a wide open concept design with an island kitchen with stainless steel appliances, upgraded cabinetry with 42 inch uppers and soft close hinges, durable quartz counters, walk-in pantry, and walk-out morning room to the 12x14 patio and all open to the spacious family room and rec room that could function as a formal dining room. Upstairs primary suite includes an en suite with a soaking tub, separate shower, and walk-in closet. There are 3 additional bedrooms each with a walk-in closet, a centrally located hall bathroom and a convenient 2nd floor laundry room. 2 bay garage.
$315,000
77 Windmill Drive Dallas, GA 30132
- Type:
- Single Family
- Sq.Ft.:
- 1,289
- Status:
- Active
- Beds:
- 3
- Lot size:
- 0.57 Acres
- Year built:
- 1990
- Baths:
- 3.00
- MLS#:
- 10362442
- Subdivision:
- None
ADDITIONAL INFORMATION
This Single-family home features 3 bedrooms, 3 bathrooms, and 2 bonus rooms in a finished basement. The property is being sold as-is. It offers an open living and dining area with a fireplace, perfect for cozy winter nights with family. The bright kitchen includes stainless steel appliances. Enjoy the spacious front and backyards with plenty of trees for privacy. Plus, there's no HOA!
$347,999
76 Springfield Way Dallas, GA 30157
- Type:
- Single Family
- Sq.Ft.:
- 1,817
- Status:
- Active
- Beds:
- 3
- Lot size:
- 0.78 Acres
- Year built:
- 2002
- Baths:
- 2.00
- MLS#:
- 10362919
- Subdivision:
- Sunset Peak
ADDITIONAL INFORMATION
Welcome home to this updated raised ranch, blending classic design with modern upgrades! Set on a generous lot, this home promises both comfort and entertainment. The open main level features gleaming floors and fresh paint throughout, leading into the kitchen equipped with ample cabinets and eat in kitchen. The kitchen flows seamlessly into a bright dining area and spacious living room, making it ideal for gatherings. Primary suite features an updated en-suite bathroom and ample closet space. The additional bedrooms are roomy and versatile, providing plenty of options for family, guests, or a home office. Downstairs, the lower level offers endless possibilities-a family room, a playroom, or even a home theater. The outdoor area is truly the highlight of this property! Step outside to discover your own private retreat with a large above-ground pool, perfect for cooling off on hot summer days. The spacious screened in porch is ready for outdoor dining or unwinding while watching the sunset. The expansive, fenced yard offers ample room for gardening, play, or simply relaxing in privacy. Located in a friendly neighborhood with easy access to schools, parks, shopping, and commuter routes, this home offers both convenience and a relaxing lifestyle.
- Type:
- Single Family
- Sq.Ft.:
- n/a
- Status:
- Active
- Beds:
- 4
- Lot size:
- 13.25 Acres
- Year built:
- 2004
- Baths:
- 4.00
- MLS#:
- 10362310
- Subdivision:
- None
ADDITIONAL INFORMATION
This beautiful property is waiting for the perfect buyer. Either own and enjoy this beautiful horse farm or plan to utilize the 714 feet of frontage on Highway 61. This location is booming, and the property has water and sewage from 61 available. This home is well maintained and includes two beautiful wood burning fireplaces to start. The HVAC is 6 years young with 3 year roof and the siding is concrete and very thick. This is not stucco. The finishes in this home are impeccable and the unfinished basement s 12 feet and waiting to be designed to your specifications. No carpet in this home...enjoy the beautiful hardwood floors through the home. This could be a bed and breakfast or lovely wedding venue. The double staircase lends itself to fantastic entertainment. UV on well for clean water as well. Electric and water is supplied to the 8-stall horse barn as well. Don't forget the love creek at back of property. This plot of land favors a park and is waiting for the right buyer. Don't hesitate to contact for any questions.
$555,000
186 Thorn Creek Way Dallas, GA 30157
- Type:
- Single Family
- Sq.Ft.:
- 4,404
- Status:
- Active
- Beds:
- 5
- Lot size:
- 0.28 Acres
- Year built:
- 2005
- Baths:
- 5.00
- MLS#:
- 10357046
- Subdivision:
- Sedgefield
ADDITIONAL INFORMATION
This home was the builder's personal home and he included all the upgrades! The Master Bedroom retreat on the main level has a separate sitting room and fireplace. High ceilings throughout the main level with dramatic windows in the living room. Generous kitchen with granite countertops, tons of cabinetry and room for a kitchen table. Bonus living room off the kitchen gives an additional fun space. Large deck with wooded views off the main level will make an incredible space for grilling out and entertaining. Extra bedroom and bathroom on the second level are perfect for guests or an office. Dream basement with room for a theatre, pool table and whatever else your heart desires. Basement has a bedroom, full bath as well as plenty of storage space and a 3rd garage. Large, covered patio off the basement stays dry all year long. Watch the big game outside no matter the weather. Too many fun features to list here. See this home quickly!!!

The data relating to real estate for sale on this web site comes in part from the Broker Reciprocity Program of Georgia MLS. Real estate listings held by brokerage firms other than this broker are marked with the Broker Reciprocity logo and detailed information about them includes the name of the listing brokers. The broker providing this data believes it to be correct but advises interested parties to confirm them before relying on them in a purchase decision. Copyright 2025 Georgia MLS. All rights reserved.
Price and Tax History when not sourced from FMLS are provided by public records. Mortgage Rates provided by Greenlight Mortgage. School information provided by GreatSchools.org. Drive Times provided by INRIX. Walk Scores provided by Walk Score®. Area Statistics provided by Sperling’s Best Places.
For technical issues regarding this website and/or listing search engine, please contact Xome Tech Support at 844-400-9663 or email us at [email protected].
License # 367751 Xome Inc. License # 65656
[email protected] 844-400-XOME (9663)
750 Highway 121 Bypass, Ste 100, Lewisville, TX 75067
Information is deemed reliable but is not guaranteed.
Dallas Real Estate
The median home value in Dallas, GA is $374,585. This is higher than the county median home value of $329,800. The national median home value is $338,100. The average price of homes sold in Dallas, GA is $374,585. Approximately 40.49% of Dallas homes are owned, compared to 48.48% rented, while 11.03% are vacant. Dallas real estate listings include condos, townhomes, and single family homes for sale. Commercial properties are also available. If you see a property you’re interested in, contact a Dallas real estate agent to arrange a tour today!
Dallas, Georgia has a population of 13,704. Dallas is less family-centric than the surrounding county with 40.52% of the households containing married families with children. The county average for households married with children is 40.68%.
The median household income in Dallas, Georgia is $50,245. The median household income for the surrounding county is $80,234 compared to the national median of $69,021. The median age of people living in Dallas is 32.9 years.
Dallas Weather
The average high temperature in July is 88.6 degrees, with an average low temperature in January of 29.9 degrees. The average rainfall is approximately 52.1 inches per year, with 2 inches of snow per year.
