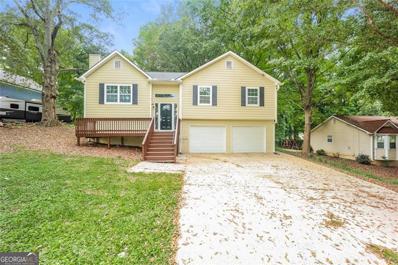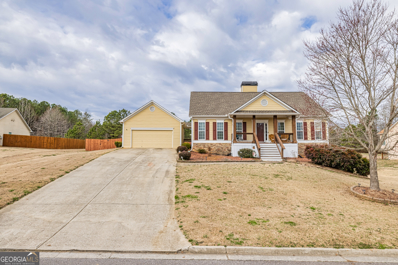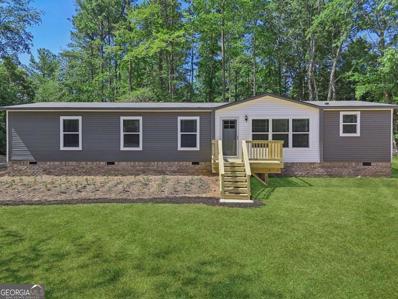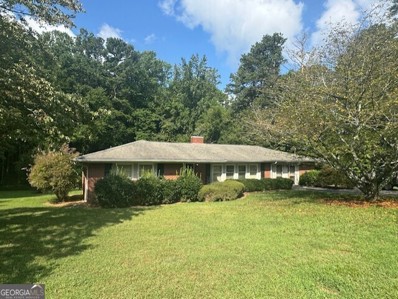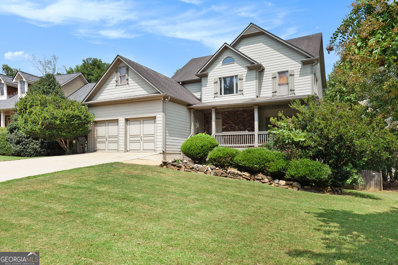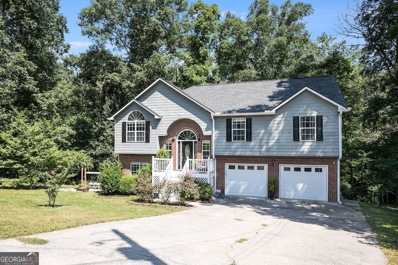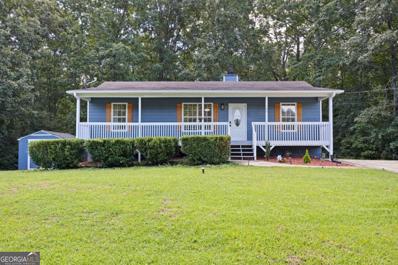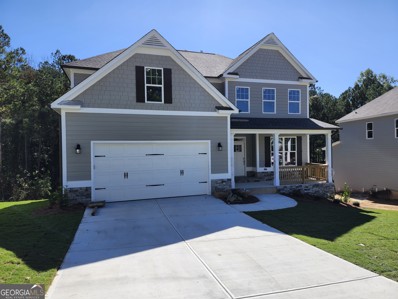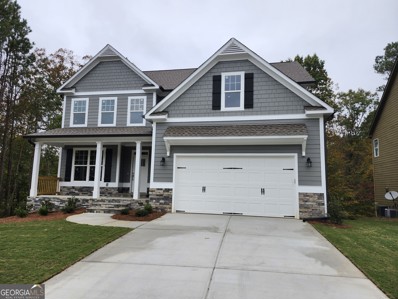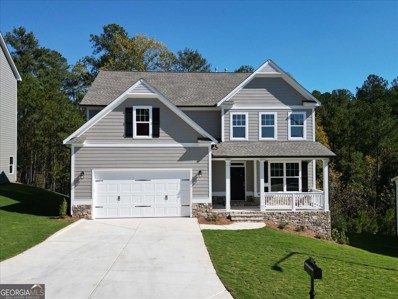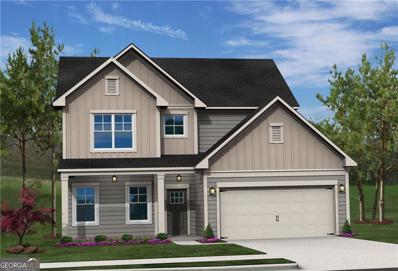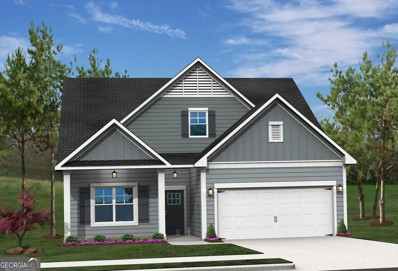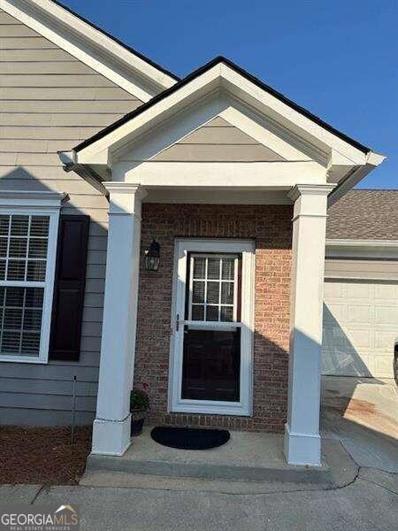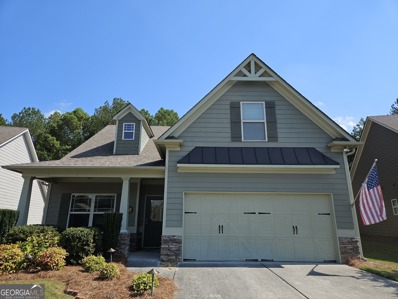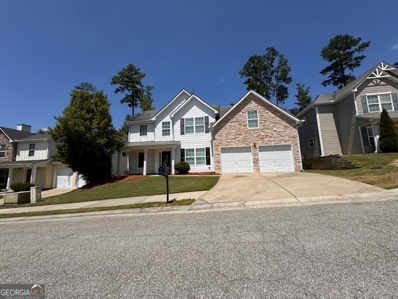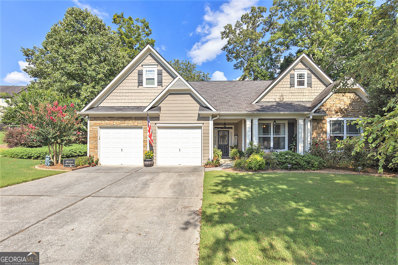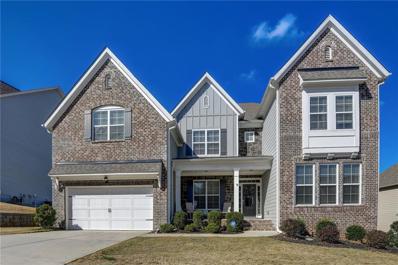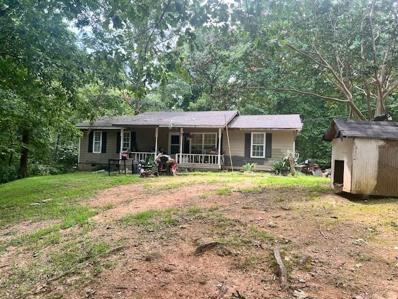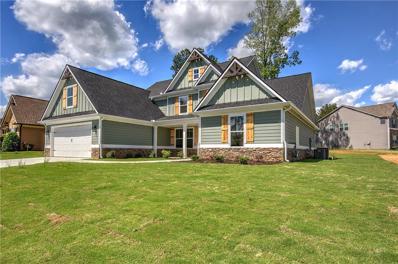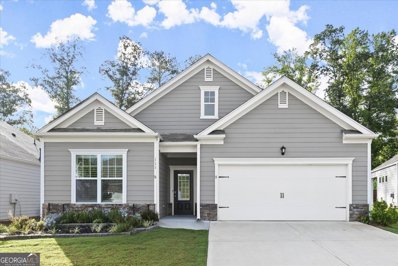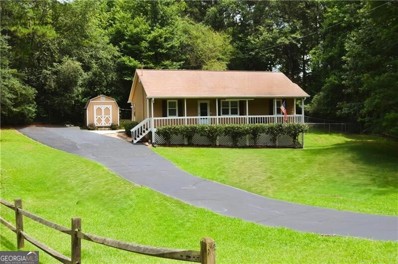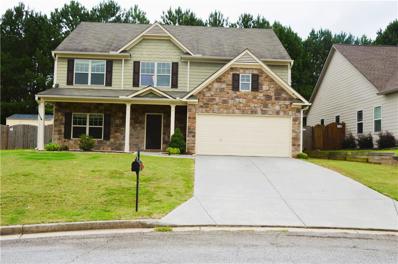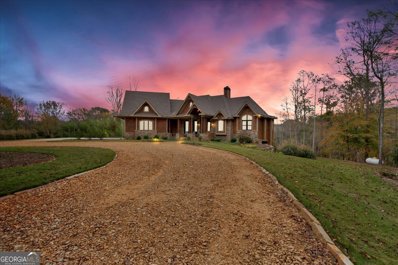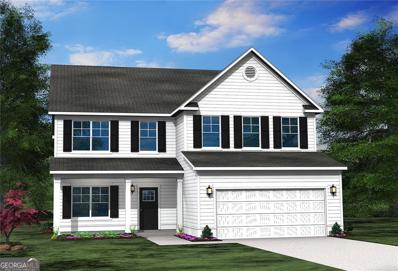Dallas GA Homes for Sale
$269,900
193 Mill Gate Drive Dallas, GA 30157
- Type:
- Single Family
- Sq.Ft.:
- 1,889
- Status:
- Active
- Beds:
- 5
- Lot size:
- 0.63 Acres
- Year built:
- 1889
- Baths:
- 2.00
- MLS#:
- 10359507
- Subdivision:
- POWDER MILL
ADDITIONAL INFORMATION
Great split-level floor plan with finished rooms in the basement. This home is on a private lot on a cul-de-sac in an established neighborhood. Home has so much room for entertainment and expansion. Great Location on the cobb/paulding line. This would be the perfect home for an investor looking to expand their rental porfolio or the handy homeowner with time to put in a little work.
- Type:
- Single Family
- Sq.Ft.:
- 2,524
- Status:
- Active
- Beds:
- 4
- Lot size:
- 0.46 Acres
- Year built:
- 1990
- Baths:
- 2.00
- MLS#:
- 10359378
- Subdivision:
- Kingswood Club Estates
ADDITIONAL INFORMATION
Discover this beautifully updated 4-bedroom, 2-bathroom split-level home in Kingswood Club Estates. The main living area features a welcoming fireplace and the kitchen has been thoughtfully updated with granite countertops and stainless steel appliances. Step outside to the back deck, ideal for outdoor relaxation and entertaining. Home also includes a spacious 2-car garage. Located close to historic downtown Dallas and the shopping district of Hiram, this property combines modern updates with a convenient location. Don't miss your chance to make this home yours!
- Type:
- Single Family
- Sq.Ft.:
- 3,476
- Status:
- Active
- Beds:
- 4
- Lot size:
- 0.58 Acres
- Year built:
- 2006
- Baths:
- 3.00
- MLS#:
- 10359145
- Subdivision:
- The Hills At Safe Harbor
ADDITIONAL INFORMATION
This ranch on a finished basement truly has it all. Welcome to your dream home nestled in the serene community of The Hills at Safe Harbor in Dallas, Georgia, located just 50 minutes West of Atlanta. Boasting an expansive 3,476 square feet of living space and 0.58 acres. The family-sized living room greets you upon entering, with 2 bedrooms and a full bathroom to the right. The fireplace is double sided and accessible from the kitchen as well. The Master Suite is to the left and features tray ceilings, while the master bath features a soaking tub, separate shower and a double vanity with linen tower and granite countertops, plus the laundry room opens up to the master bedroom. The laundry area leads you outside to the breezeway, which opens up to the two car garage attached to a long driveway. The heart of the home features a spacious kitchen equipped with newer granite countertops, ample cabinet space with fresh paint, a walk in pantry, and an upgraded large island that invites social cooking experiences. A separate dining room overlooks the beautiful fenced in backyard with a deck and above ground pool. LVP flooring throughout most of the home adds a touch of modern elegance and ease of maintenance. A large fully finished basement with its own den, bedroom, extra room, full kitchen and dining area, and bathroom offer versatile spaces for entertainment or relaxation. The basement also houses a theater room that could serve as an additional bedroom, adapting to your lifestyle needs. A small unfinished storage space connects from the hallway of the theater room to the side entrance on the outside of the home. Outdoor living is equally impressive with the large fenced backyard, inviting pool connected to the large deck, fire pit, and a sizeable 24x36 storage shed. Backyard also has a separate entrance off Bullock Farm Rd and a large parking pad area for your RV or Boat, or extra guest parking when you're entertaining. There is an irrigation system in the front and back yard. Dogwatch underground fence around the yard area. HOA protected community with rental restrictions in place.
- Type:
- Single Family
- Sq.Ft.:
- 1,792
- Status:
- Active
- Beds:
- 4
- Lot size:
- 1 Acres
- Year built:
- 2024
- Baths:
- 2.00
- MLS#:
- 10358573
- Subdivision:
- None
ADDITIONAL INFORMATION
Brand new property, at a used property price! Hard to find spacious one acre lot, with a brand new 4 bedroom, 2 bath all one level ranch Clayton Home's build on a permanent foundation. You can't miss this one! Tons of upgrades, including open concept kitchen and family room, appliances, upgraded lighting, and much more. Very functional, and well thought out floorplan, with master suite separate from additional 3 bedrooms. Master bath features double vanities, garden tub, and HUGE walk-in shower. Exterior features a very private and quiet setting complete with a detached barn that makes for an amazing workshop, gym, office, or motorcycle storage. Plenty of parking for vehicles, boats, trailers, RV's, ATVs, etc. Absolutely beautiful sunsets, and wildlife all over, and tons of space for a vegetable garden! Road to paved by the end of August. Factory, 5-year warranty included with sale, along with 4-year warranty on appliances and HVAC. Billy Bullock Extension is a very private street, with no cut through, and only 5 homes. Great location just minutes to 61, Dallas, Villa Rica, I-20, schools, shopping and the gorgeous Mulberry Rock Park that features pavilions, recreational pond, multi-use trails, community garden areas, and playgrounds! New entrance from Billy Bullock under construction. Book your private tour today or walk through completely virtually using our 3D tours and videos.
- Type:
- Single Family
- Sq.Ft.:
- 1,491
- Status:
- Active
- Beds:
- 2
- Lot size:
- 0.7 Acres
- Year built:
- 1961
- Baths:
- 2.00
- MLS#:
- 10357916
- Subdivision:
- None
ADDITIONAL INFORMATION
You won't see a house in this area at this price again! Come see this 2-bedroom, 2-bathroom brick ranch home, just minutes from Pickett's Mill Battlefield Site. This home is move in ready as-is, or it can be a suitable project for a flipper/renovator. With hardwood floors in many rooms, and a beautiful double sided masonry fireplace, this home has real potential. All appliances stay with the home, home to be sold as-is, no repairs. Home has protected creek at rear ensuring no construction overlooking the back yard. All utilities believed to be in working order. Please see GAMLS or FMLS for further information.
$392,500
55 Maple Leaf Court Dallas, GA 30157
- Type:
- Single Family
- Sq.Ft.:
- 2,263
- Status:
- Active
- Beds:
- 4
- Lot size:
- 0.41 Acres
- Year built:
- 2004
- Baths:
- 3.00
- MLS#:
- 10357636
- Subdivision:
- Timberlands
ADDITIONAL INFORMATION
Charming 4-Bedroom Home in Desirable Timberlands Community, Dallas, GA Welcome to your dream home located in the sought-after Timberlands community in Dallas, GA! This beautiful 4-bedroom, 3-bathroom home boasts a spacious and inviting open-concept floorplan, perfect for modern living and entertaining. Main Level Highlights: Full bedroom and bathroom, ideal for guests or a home office Open-concept living and dining areas, seamlessly flowing into the well-appointed kitchen Upper Level Highlights: Luxurious primary suite with a private en-suite bathroom Conveniently located laundry room for ease of access Two secondary bedrooms with jack-and-jill bathroom Additional Features: Unfinished basement offering endless possibilities for customization and expansion Large backyard with a storage building, providing ample space for outdoor activities and storage needs Nestled in the Timberlands community, this home offers a perfect blend of comfort, style, and potential. Don't miss the opportunity to make this your forever home! Schedule a showing today and experience the charm and convenience of Timberlands living.
$389,950
45 Hollow Court Dallas, GA 30157
- Type:
- Single Family
- Sq.Ft.:
- 2,174
- Status:
- Active
- Beds:
- 3
- Lot size:
- 0.53 Acres
- Year built:
- 1998
- Baths:
- 3.00
- MLS#:
- 10357053
- Subdivision:
- Lake Avalon
ADDITIONAL INFORMATION
No HOA! Make your way past the neighborhood's fully stocked fishing lake and into this stately home. Nestled among mature hardwood trees you'll find this 3 Bedroom, 3 Bathroom Home that is in excellent condition. The fully finished basement includes a large recreation room and finished bathroom space. Hardwood Floors, Fireplace, Separate Dining Room & Breakfast Area, Upgraded Lighting, Full Laundry Room, and like new flooring throughout. You have never seen a cleaner home. Waiting outside is an actual babbling brook, fire pit, large storage building, and fenced-in backyard. Put this at the top of your list for your next showing appointment!
$265,000
166 RUSTIN Drive Dallas, GA 30157
- Type:
- Single Family
- Sq.Ft.:
- 841
- Status:
- Active
- Beds:
- 3
- Lot size:
- 0.47 Acres
- Year built:
- 2000
- Baths:
- 2.00
- MLS#:
- 10362951
- Subdivision:
- Bridal Creek
ADDITIONAL INFORMATION
Welcome to this charming 3-bedroom, 2-bath ranch home, complete with a welcoming rocking chair front porch. Inside, you'll find an inviting eat-in kitchen, a living room featuring a stunning fireplace, and generously sized bedrooms. Recent updates include waterproof flooring and a new HVAC system, and the home has been freshly painted inside and out. Situated in a highly sought-after location, this property offers easy access to schools, shopping, dining, and the interstate. Move-in ready and sold as-is, this home is ready for you to make it your own.
$525,000
355 Longwood Place Dallas, GA 30132
- Type:
- Single Family
- Sq.Ft.:
- 2,940
- Status:
- Active
- Beds:
- 4
- Lot size:
- 0.28 Acres
- Year built:
- 2024
- Baths:
- 4.00
- MLS#:
- 10356663
- Subdivision:
- Cedar Mill
ADDITIONAL INFORMATION
"The Jackson'- Welcome to this beautifully crafted home located inside the sought after Cedar Mill community. This well-appointed home features: a bright, open kitchen w/ a grand island. walk-in pantry with shelving, Stainless steel appliances, Beautiful designer cabinets and countertops throughout, butlers pantry and spacious Formal dining. Nothing in this home feels small including the Family room featuring a fireplace. The private large Owners suite comes fit with a tile shower, double vanity, tile flooring and walk-in closet. Uptsairs also features: 3 Secondary bedrooms with 2 full baths. Additional features: laundry room, covered rocking chair front porch, Large covered rear deck perfect for relaxing and entertaining, 2 -car garage with ample parking space, full-daylight unfinished basement, all located on a professionally landscaped lot. The Cedar Mill Community Offers resort-style living with a saltwater pool and kiddie pool, tennis courts, walking areas, clubhouse with a workout room, and a newly updated playground. Home is ready now!
$525,000
636 Longwood Place Dallas, GA 30132
- Type:
- Single Family
- Sq.Ft.:
- 2,940
- Status:
- Active
- Beds:
- 4
- Lot size:
- 0.28 Acres
- Year built:
- 2024
- Baths:
- 4.00
- MLS#:
- 10356654
- Subdivision:
- Cedar Mill
ADDITIONAL INFORMATION
"The Jackson'- Welcome to this beautifully crafted home located inside the sought after Cedar Mill community. This well-appointed home features: a bright, open kitchen w/ a grand island. walk-in pantry with shelving, Stainless steel appliances, Beautiful designer cabinets and countertops throughout, butlers pantry and spacious Formal dining. Nothing in this home feels small including the Family room featuring a fireplace. The private large Owners suite comes fit with a tile shower, double vanity, tile flooring and walk-in closet. Uptsairs also features: 3 Secondary bedrooms with 2 full baths. Additional features: laundry room, covered rocking chair front porch, Large covered rear deck perfect for relaxing and entertaining, 2 -car garage with ample parking space, full-daylight unfinished basement, all located on a professionally landscaped lot. The Cedar Mill Community Offers resort-style living with a saltwater pool and kiddie pool, tennis courts, walking areas, clubhouse with a workout room, and a newly updated playground. Home is ready now!
$525,000
333 Longwood Place Dallas, GA 30132
- Type:
- Single Family
- Sq.Ft.:
- 2,940
- Status:
- Active
- Beds:
- 4
- Lot size:
- 0.28 Acres
- Year built:
- 2024
- Baths:
- 4.00
- MLS#:
- 10356574
- Subdivision:
- Cedar Mill
ADDITIONAL INFORMATION
"The Jackson'- Welcome to this beautifully crafted home located inside the sought after Cedar Mill community. This well-appointed home features: a bright, open kitchen w/ a grand island. walk-in pantry with shelving, Stainless steel appliances, Beautiful designer cabinets and countertops throughout, butlers pantry and spacious Formal dining. Nothing in this home feels small including the Family room featuring a fireplace. The private large Owners suite comes fit with a tile shower, double vanity, tile flooring and walk-in closet. Uptsairs also features: 3 Secondary bedrooms with 2 full baths. Additional features: laundry room, covered rocking chair front porch, Large covered rear deck perfect for relaxing and entertaining, 2 -car garage with ample parking space, full-daylight unfinished basement, all located on a professionally landscaped lot. The Cedar Mill Community Offers resort-style living with a saltwater pool and kiddie pool, tennis courts, walking areas, clubhouse with a workout room, and a newly updated playground. Home is ready now.
- Type:
- Single Family
- Sq.Ft.:
- n/a
- Status:
- Active
- Beds:
- 3
- Lot size:
- 2.06 Acres
- Year built:
- 2024
- Baths:
- 3.00
- MLS#:
- 10357088
- Subdivision:
- High Shoals
ADDITIONAL INFORMATION
Welcome to the Alexander floor plan, nestled in the serene High Shoals community. Located on a generous 2 acre wooded lot, this beautiful property offers a perfect blend of privacy and natural beauty, all within the freedom of a non-HOA community. The heart of the Alexander is its spacious kitchen, featuring 42" painted cabinets with, and stunning granite countertops, which extend into all the bathrooms. The kitchen seamlessly overlooks the morning room and family room, creating an open and inviting space that is perfect for entertaining or everyday living. The main floor boasts luxury vinyl plank flooring throughout, adding warmth and elegance to the living spaces, while the bathrooms are finished with stylish tile flooring. Located just 3.5 miles from downtown Dallas, this home provides easy access to local amenities while offering the tranquility of a peaceful setting. Additionally, the property includes an irrigation system to keep the lush surroundings vibrant year-round. 100% Financing available; ask me how! Do not miss the opportunity to own the Alexander in the High Shoals community, where comfort, convenience, and natural beauty come together in perfect harmony.
$445,400
321 Shoals Trail Dallas, GA 30132
- Type:
- Single Family
- Sq.Ft.:
- n/a
- Status:
- Active
- Beds:
- 4
- Lot size:
- 0.57 Acres
- Year built:
- 2024
- Baths:
- 3.00
- MLS#:
- 10357084
- Subdivision:
- High Shoals
ADDITIONAL INFORMATION
Introducing the Sierra Floor Plan, a thoughtfully designed home that combines elegance, comfort, and functionality, perfect for modern living. This stunning home is located in the High Shoals neighborhood, a non-HOA community that offers freedom and flexibility for homeowners. The Sierra features an Owner's Suite on the main floor, along with three additional bedrooms and a full bath upstairs, providing ample space for family and guests. As you step into the Sierra, you are greeted by a spacious family room with vaulted ceilings, creating an open and airy atmosphere. The large Owner's Suite on the main floor is a true retreat, complete with a luxurious shower, double vanity, and a generous walk-in closet. The main floor also boasts a sizable laundry room for added convenience. The heart of the home is the well-appointed kitchen, offering plenty of cabinet space and a stylish peninsula with granite countertops, perfect for casual dining and entertaining. Granite countertops also feature in all the bathrooms, adding a touch of luxury throughout. The main floor is adorned with luxury vinyl planks, while the bathrooms feature elegant tile flooring. The Sierra also includes an unfinished walkout basement, providing endless possibilities for customization and expansion. Situated on a wooded lot of over half an acre, this home offers privacy and a natural setting, complete with an irrigation system to keep the landscape lush and vibrant. 3.5 miles to downtown Dallas; Ask me about 100% financing.
$267,500
753 Camry Circle Dallas, GA 30157
- Type:
- Townhouse
- Sq.Ft.:
- 1,155
- Status:
- Active
- Beds:
- 2
- Lot size:
- 0.04 Acres
- Year built:
- 2003
- Baths:
- 2.00
- MLS#:
- 10356327
- Subdivision:
- The Villas At Evans Mill
ADDITIONAL INFORMATION
Location, Location! This hard to find spacious 2 bedroom/2 bath stepless ranch is now available! New interior paint, Lighting fixtures, faux wood blinds, and freshly cleaned up and down! All appliances remain. Open concept provides excellent flow for entertaining with bright open rooms. Great roommate Bedroom floorplan with over sized bedrooms and closet space. Master retreat has oversized walk in shower and closet to die for! Kitchen with tons of counter space overlooks the oversized Great room. Breakfast Bar and Dining Room area provide two places to dine depending on your mood. Extra large laundry room with storage, makes it a pleasure to do your laundry at home. Huge two car garage with plenty of storage room and garage door opener. The Villas at Evans Mill are a well maintained community with Amenities that include a Clubhouse, Fitness Center, and beautiful Large Saltwater Pool. It's truly like living in a resort. This is NOT a 55+ community!!! Qualifies for FHA financing! Don't miss your opportunity to live in paradise!
- Type:
- Single Family
- Sq.Ft.:
- 1,660
- Status:
- Active
- Beds:
- 3
- Lot size:
- 0.26 Acres
- Year built:
- 2013
- Baths:
- 3.00
- MLS#:
- 10356428
- Subdivision:
- Seven Hills
ADDITIONAL INFORMATION
Enjoy the Level Lot, Flat Driveway and Attached Garage to your home. Enjoy no Step Entry From your Rocking Chair Porch. Wide Open Foyer to Open Floorplan. Kitchen is Expansive with 9 Foot Island for cooking and Entertaining. The stained cabinetry is abundant. Kitchen includes granite Counters, Gas Range, Refrigerator, and a pantry. A nice Laundry with Linen storage is right there. The dining area is open. The open Living room has lots of light, nice wood flooring, and a fireplace with gas logs, and included TV. The Primary Bedroom is large and includes double walk in closets. The primary bath includes a nice walk in shower and double vanities. There is a nice guest bedroom and bath on main, and a large guest bedroom and bath and ample closets up the stairs. The rear porch is covered and overlooks a nice private lawn to natural woods. Beautiful. Come See this home in luxurious 55 plus community, Naturewalk at Seven Hills. House also features Lawn Sprinkler system. Low HOA pays for Swim, Clubhouse with outdoor kitchen, lawn maintenance, and garbage waste removal. Washer Dryer, Refrigerator, TV, Blinds and Curtains, and Low Voltage house lighting included. Home Warranty also offered.
$289,900
552 S Fortune Way Dallas, GA 30157
- Type:
- Single Family
- Sq.Ft.:
- n/a
- Status:
- Active
- Beds:
- 3
- Lot size:
- 0.14 Acres
- Year built:
- 2005
- Baths:
- 3.00
- MLS#:
- 10354817
- Subdivision:
- VISTA LAKE
ADDITIONAL INFORMATION
Welcome to your dream home nestled in a serene and sought-after neighborhood! This exquisite two-story residence boasts a grand family room that invites warmth and togetherness, perfect for creating lasting memories. Entertain in style in the large, eat-in kitchen, where culinary adventures await with ample counter space and modern appliances. Host elegant dinners in the formal dining room that exudes sophistication. The master suite provides a tranquil retreat with a cozy sitting room or computer nook, ideal for unwinding after a long day. Secondary bedrooms feature charming trey ceilings, offering a touch of luxury and comfort. Set on a beautiful, level lot, this stunning home includes three spacious bedrooms and two and a half lavish bathrooms, ensuring ample space for family and guests. Located near top-notch schools, shopping, and dining, this gem is designed for those who value quality and convenience. DonCOt miss your chance to own this impeccable home where elegance meets comfort. This deal won't last long!
- Type:
- Single Family
- Sq.Ft.:
- 2,047
- Status:
- Active
- Beds:
- 3
- Lot size:
- 0.49 Acres
- Year built:
- 2009
- Baths:
- 2.00
- MLS#:
- 10354365
- Subdivision:
- Ansleigh Farms
ADDITIONAL INFORMATION
Nestled on a serene cul-de-sac, this beautifully upgraded 3-bedroom ranch offers the perfect combination of elegance, functionality, and comfort. The living area is spacious and airy with vaulted ceilings, flowing seamlessly into the dining room and kitchen that's a chef's dream. Featuring high-end stainless steel appliances, sleek granite countertops, custom cabinetry, and tile backsplash, it's ideal for both everyday living and entertaining. The primary suite is a true retreat, complete with a luxurious en-suite bathroom boasting separate vanities, glass-enclosed shower, and generous closet space. Two additional well-sized bedrooms offer flexibility for guests, a home office, or family members, each designed with comfort and convenience in mind. The upper level features a huge bonus room for ample storage or potential fourth bedroom! Step outside to enjoy the screened-in porch-a perfect extension of the living space that provides a peaceful spot for morning coffee or evening relaxation, rain or shine. This home also includes a meticulously landscaped yard, ideal for gardening, play, or outdoor gatherings. With its prime location on a quiet cul-de-sac, you'll appreciate the sense of community while still enjoying a private, tranquil setting.
- Type:
- Single Family
- Sq.Ft.:
- 7,349
- Status:
- Active
- Beds:
- 6
- Lot size:
- 0.33 Acres
- Year built:
- 2020
- Baths:
- 5.00
- MLS#:
- 7434630
- Subdivision:
- Seven Hills
ADDITIONAL INFORMATION
Beautiful home located in highly sought-after Seven Hills Subdivision with amazing schools. Wonderful upgrades can be found around every corner. Huge 2-story windows and a beautiful stack stone fireplace from floor to ceiling make this room a show-stopper. Open kitchen with huge table island ensures every gathering will have a perfect flow. TWO OWNERS SUITES! One on the main floor and one upstairs. Both have double vanities, tile showers, soaking tubs, and huge walk-in closets. This home is 7,349 sq ft including the unfinished basement at 2456 sq ft, ready to be finished into an amazing space. Outside is a haven in itself, covered back deck with steps leading out to the fenced yard, and a stone patio from the basement. Seven Hills is a dream community to live in with Jr Olympic swimming pool, infinity pool, water park, 10 tennis courts, 13-acre park, pickle ball, 2 basketball courts, volleyball, a dog park, playgrounds, hiking and biking trails, and so much more! Resort-style living at its finest!
$494,000
232 Clark Road Dallas, GA 30157
- Type:
- Single Family
- Sq.Ft.:
- 1,200
- Status:
- Active
- Beds:
- 3
- Lot size:
- 17 Acres
- Year built:
- 1987
- Baths:
- 2.00
- MLS#:
- 7433679
ADDITIONAL INFORMATION
Want privacy on your own 17 acres? This 3 bedroom 2 bath Ranch home provides for an opportunity to use your vision and transform this house into your dream. Enjoy privacy around you with this expansive property that offers views of the countryside, where will encounter the occasional deer in your front and back yard. There is also a very large outbuilding/shop with power, water and its own hvac. Inside this shop you will find an apartment with a small kitchen, living space, bedroom and fully functioning bathroom. Come make your vision a reality
$499,900
107 Durana Crossing Dallas, GA 30132
- Type:
- Single Family
- Sq.Ft.:
- 2,816
- Status:
- Active
- Beds:
- 4
- Lot size:
- 0.26 Acres
- Year built:
- 2024
- Baths:
- 4.00
- MLS#:
- 7433617
- Subdivision:
- Chestnut Hills
ADDITIONAL INFORMATION
*MOTIVATED SELLER* 1% LENDER CREDIT AVAILABLE WHEN WORKING WITH OUR IN-HOUSE LENDER TEAM! MOVE IN READY NOW!! Absolutely gorgeous, true craftsman style, custom built NEW CONSTRUCTION home nestled on a corner lot in the coveted Hills at Chestnut Grove Subdivision with beautifully maintained amenities within walking distance! This home is built with impeccable attention to detail, including finishes, fixtures and trims that are almost always considered upgrades in typical new construction homes. A few notable features to fall in love with are: craftsman style wainscoting painted in a complimentary neutral green in the dining room, soft close cabinets and drawers in kitchen and bathrooms, designer light fixtures, beautifully trimmed doors and windows, recessed lighting, PRIMARY BEDROOM SUITE ON MAIN LEVEL, stainless steel appliances, expansive island in kitchen with beautiful pendant lighting over island, open concept floor plan with high end LVP throughout, stacked stone fireplace surround in the large open living/family room. Upstairs you'll find 3 additional sizeable bedrooms, one of which is a second primary with en-suite bathroom with tiled shower surround, granite countertops and nice sized closet and in the ample landing area you'll find the third full bathroom with the same high end finishes throughout. Don't miss the lush green sodded yard on all sides of the home and the professionally landscaped beds! *Home has been virtually staged to illustrate it's potential*
- Type:
- Single Family
- Sq.Ft.:
- 2,428
- Status:
- Active
- Beds:
- 3
- Lot size:
- 0.15 Acres
- Year built:
- 2021
- Baths:
- 3.00
- MLS#:
- 10352173
- Subdivision:
- Glenshyre
ADDITIONAL INFORMATION
Charming ranch style home offering 1.5-story living and one of the largest homes in this 55+ community. The Glynshyre neighborhood offers yards professionally maintained by the HOA, many resident activities and events, swimming pool, clubhouse and custom outdoor firepit area. Stunning kitchen features beautiful grey shaker style cabinetry with custom drawer inserts, custom pantry with shelving and drawers, stainless steel appliances including high end LG refrigerator, an electric stove (can be gas if preferred), modern pendant lights, tile backsplash, granite countertops, and a large island with seating for 3 or more! Beautiful and durable plank style flooring throughout first floor of the home. Luxurious, oversized tile shower with easy entry in the sprawling private primary suite with two walk-in closets. Laundry room on main level with front load washer and dryer included. Upstairs offers an extra bedroom, full bath and a large bonus room for a private retreat for guests or simply extra space to enjoy. Fenced, treelined private level backyard perfect for gardening, pets or entertaining. Screened porch was recently converted to an all-weather room with floor to ceiling windows providing year-round enjoyment and extra living space. This home is like new and move-in ready. Minutes from downtown Acworth and Dallas. See it today!
$299,000
6 Turner Lane Dallas, GA 30157
- Type:
- Single Family
- Sq.Ft.:
- 1,384
- Status:
- Active
- Beds:
- 3
- Lot size:
- 0.46 Acres
- Year built:
- 1992
- Baths:
- 3.00
- MLS#:
- 10352146
- Subdivision:
- None
ADDITIONAL INFORMATION
Welcome Home! This three bedroom, three bath ranch home is nestled on a private, almost half acre lot, with an expansive front lawn and plenty of room to garden, spend evenings around the backyard firepit, or enjoy a cup of coffee or an evening al fresco meal in the comfort of the attached screened porch. The generous front porch welcomes visitors and is the perfect place to enjoy a cold glass of lemonade and wave to friends passing by. Home is handicap accessible, ADA compliant features include a side entry with a wheelchair accessible ramp and double doors for easy access, and a home addition in the recent remodel created a new primary suite equipped with a wide doorways and hall, dual closets, a large, open shower that is wheelchair friendly, a handicap accessible double vanity, lever handles, grab bars, and a zoned, one-ton electric HVAC system. The secondary bedroom also has an attached bath with wheelchair-friendly shower access. The third bedroom is serviced by a full bath featuring a tub/shower combo. The home features a whole-house generator, to ensure there is never a loss of power! Additional updates include gutters with covers for easy maintenance, new septic tank lines, concrete sidewalk with wheelchair accessible ramp, covered screened porch, and a driveway addition in 2021 provided additional parking pad as well as plenty of room for RV parking; there may also be an option to later construct a covered carport or add a garage, if desired. Adorable outbuilding is the perfect place to store landscape equipment and tools, use as a handy workshop, or turn it into a cute she-shed! No HOA, and there are no rental restrictions. Home is located off a quiet street with just a few homes, and a cul-de-sac at each end. This peaceful, country lifestyle is convenient to nearby shopping, parks and the Silver Comet Trail, downtown Dallas, downtown Hiram, Hwy 278, Paulding Hospital, and Paulding Airport
$389,900
232 Parkcrest Lane Dallas, GA 30132
- Type:
- Single Family
- Sq.Ft.:
- 2,500
- Status:
- Active
- Beds:
- 4
- Lot size:
- 0.19 Acres
- Year built:
- 2016
- Baths:
- 3.00
- MLS#:
- 7429100
- Subdivision:
- The Park at Cedarcrest
ADDITIONAL INFORMATION
Welcome Home! Beautiful and well kept home located in the sought North Paulding School District. A two-story foyer opens up to separate living and dining rooms, and a large kitchen full of lights, granite countertops, SS appliances, large island viewing to the ample family room. Good size three bedrooms on second level, oversized master suite with trey ceiling, separated shower and tub, walk-in closets, hardwood floors on main level, carpet throughout the second level, and ceramic floors on laundry room. A covered patio where you can relax, entertain family and friends. Kids slide stays.
$1,400,000
1507 Williams Road Dallas, GA 30132
- Type:
- Single Family
- Sq.Ft.:
- 5,600
- Status:
- Active
- Beds:
- 3
- Lot size:
- 9.41 Acres
- Year built:
- 2020
- Baths:
- 3.00
- MLS#:
- 10350540
- Subdivision:
- None
ADDITIONAL INFORMATION
This custom built craftsman style home is situated on 500 wooded feet from the road on over 9 private acres, overlooking Pumpkinvine Creek. Situated down a long private gated drive, the property features 750 feet of creek frontage, a spacious flat lawn, and a pavilion equipped with a full kitchen, utilities, ceiling fans, a fire pit, swings/seating, and an outdoor bathroom. Built in 2020, the house embodies luxury living with intricate details throughout. Noteworthy features include a vintage wooden walk-in cooler door that leads to a lounge with built-in curio cabinets and high-powered ventilation concealed within recessed lighting. A hidden room lies behind a bookcase door. The kitchen boasts a farmer's sink, commercial-grade stove and ventilation, a pot-filler, and a butler's pantry. The master bathroom is designed with a claw-footed soaking tub inside a double-headed shower room. The house is adorned with timeless classic fixtures for lighting, water, and doors, and a wood burning fireplace. This home is more than just a house; it's an experience and a trophy property nestled in nature's playground. Enjoy breathtaking views and immerse yourself in the surrounding natural beauty. Entertain indoors or outdoors, in the sun or shade, or relish the tranquility all to yourself. The creek features a swimming hole approximately twenty feet across and twelve feet deep for a refreshing dip. You can float the waterways by kayak or inner tube, fish from the bank or wade into the stream, and explore trails on foot, bike, or ATV. Frequent wildlife sightings include deer, foxes, hawks, and eagles. Off-property, you can walk to Foxberry Farm, a neighboring large equestrian estate with stables, paddocks, and jumps. A short drive takes you to the Silver Comet Trail for hiking, Paulding Forest for hunting, or Lake Allatoona for wakeboarding.
$497,367
78 Radiant Court Dallas, GA 30132
- Type:
- Single Family
- Sq.Ft.:
- 3,026
- Status:
- Active
- Beds:
- 5
- Lot size:
- 0.47 Acres
- Year built:
- 2024
- Baths:
- 4.00
- MLS#:
- 10352930
- Subdivision:
- Pointe North
ADDITIONAL INFORMATION
Welcome to the beautiful Newport model by Paran Homes. Unwind and enjoy the peaceful half acre +/- lot that grace your large gourmet kitchen, complete with a walk-in pantry and an over sized island that beckons culinary creativity. From the kitchen you can can see the breakfast area and the welcoming fireside family room; a perfect space for gatherings and relaxation. Great 5-bedroom floor plan with a nice-sized guest bedroom and full bath on the main level. Primary bedroom as well as three additional generously-sized bedrooms AND a loft upstairs! This home is nestled on a private wooded, cul-de-sac homesite, that boasts unrivaled amenities. Enjoy leisurely rounds of tennis, and social gatherings at the clubhouse. Don't forget to cool off in the Olympic-sized swimming pool this summer. Embrace a lifestyle of relaxed resort-style living at its finest!

The data relating to real estate for sale on this web site comes in part from the Broker Reciprocity Program of Georgia MLS. Real estate listings held by brokerage firms other than this broker are marked with the Broker Reciprocity logo and detailed information about them includes the name of the listing brokers. The broker providing this data believes it to be correct but advises interested parties to confirm them before relying on them in a purchase decision. Copyright 2024 Georgia MLS. All rights reserved.
Price and Tax History when not sourced from FMLS are provided by public records. Mortgage Rates provided by Greenlight Mortgage. School information provided by GreatSchools.org. Drive Times provided by INRIX. Walk Scores provided by Walk Score®. Area Statistics provided by Sperling’s Best Places.
For technical issues regarding this website and/or listing search engine, please contact Xome Tech Support at 844-400-9663 or email us at [email protected].
License # 367751 Xome Inc. License # 65656
[email protected] 844-400-XOME (9663)
750 Highway 121 Bypass, Ste 100, Lewisville, TX 75067
Information is deemed reliable but is not guaranteed.
Dallas Real Estate
The median home value in Dallas, GA is $374,990. This is higher than the county median home value of $329,800. The national median home value is $338,100. The average price of homes sold in Dallas, GA is $374,990. Approximately 40.49% of Dallas homes are owned, compared to 48.48% rented, while 11.03% are vacant. Dallas real estate listings include condos, townhomes, and single family homes for sale. Commercial properties are also available. If you see a property you’re interested in, contact a Dallas real estate agent to arrange a tour today!
Dallas, Georgia has a population of 13,704. Dallas is less family-centric than the surrounding county with 40.52% of the households containing married families with children. The county average for households married with children is 40.68%.
The median household income in Dallas, Georgia is $50,245. The median household income for the surrounding county is $80,234 compared to the national median of $69,021. The median age of people living in Dallas is 32.9 years.
Dallas Weather
The average high temperature in July is 88.6 degrees, with an average low temperature in January of 29.9 degrees. The average rainfall is approximately 52.1 inches per year, with 2 inches of snow per year.

