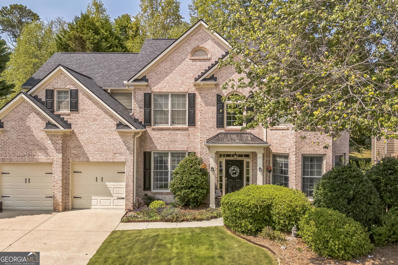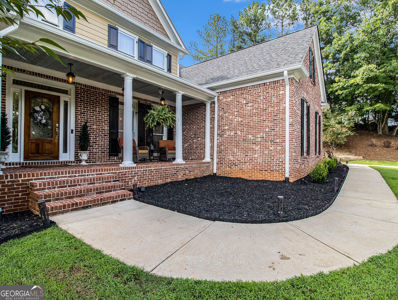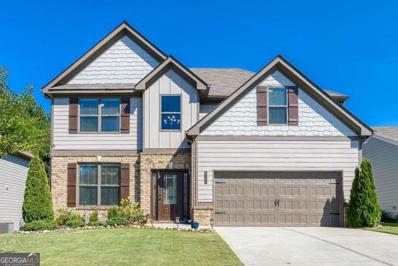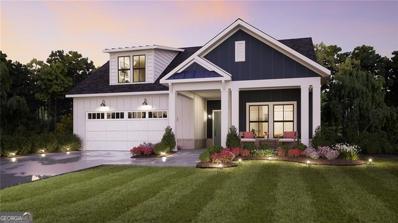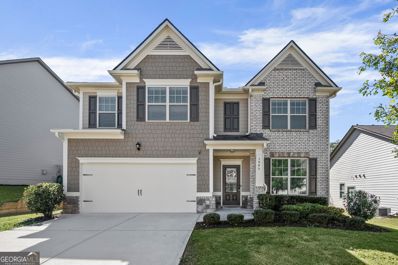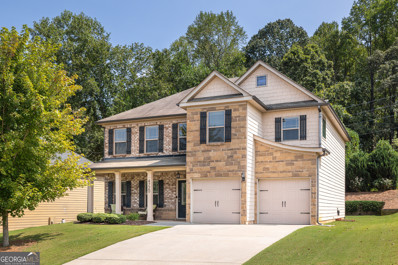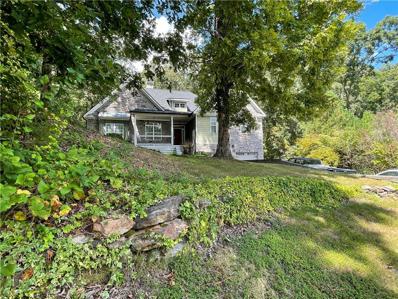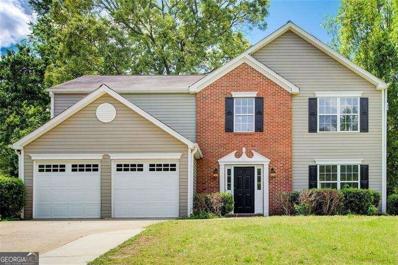Cumming GA Homes for Sale
$866,035
480 Broom Drive Cumming, GA 30040
- Type:
- Single Family
- Sq.Ft.:
- 2,872
- Status:
- Active
- Beds:
- 4
- Year built:
- 2024
- Baths:
- 4.00
- MLS#:
- 7456364
- Subdivision:
- Promenade at Sawnee Village
ADDITIONAL INFORMATION
Home for the Holidays! Amazing $30,000.00 ANYWAY YOU WANT TO USE IT ON THIS HOME THAT CAN CLOSE IN DECEMBER 2024!!! Come see the newest TPG Community, The Promenade at Sawnee Village!! At The Providence Group, we focus on building highly curated Atlanta neighborhoods--laying solid foundations that welcome your personalized touch!! This gated ACTIVE 55+ COMMUNITY is open and has floorplans to meet your active lifestyle! This community is intelligently designed so you can move in with ease and feel right at home! The Plaza collection features our Oakhurst home on homesite 47. A great corner home with views of the Sawnee Mountains. The amazing view continues when you enter this amazing laid out home. When you enter the home, you will be amazed at the space! Front room has ample space for a large dining room table or can be the perfect place for a home office. The laundry room is on the main floor as well as your massive family room with huge windows to let all the glorious GA sunshine in! The kitchen will feature quartz countertops, stylish tile backsplash, upgraded GE appliances and will provide ample storage space in the abundance of kitchen cabinets. Open to the spacious 2-story family room. Beautiful flooring throughout. The primary bedroom is on the main floor, as featured in all of our homes in our community. The primary bath with double vanities and a soaking tub with separate shower will feel like you visited the spa and make preparing for the day a breeze! This home has everything you need and more! This gated community will provide convenience to GA 400, the Cumming City Center, retail, restaurants and the beautiful Sawnee Mountains. Within the community, you can enjoy the pool with clubhouse featuring 2 fireplaces, exercise room, a catering kitchen, play a little pickleball and stroll through the many parks throughout the community. We even thought of our fur babies and have a doggie park!! Don't worry about yardwork, as our HOA takes that off your hands and provides lawn maintenance!! Discover the epitome of active adult living in this vibrant 55+ community. At TPG, we value our customer, team member and vendors team safety. Our communities are active construction zones and may not be safe to visit at certain stages of construction. Due to this, we ask all agents visiting the community with their clients come to the office prior to visiting any listed homes. Please note, during your visit, you will be escorted by a TPG employee and may be required to wear flat, closed toe shoes and a hardhat. Call to schedule your appointment. [The Oakhurst]
- Type:
- Single Family
- Sq.Ft.:
- 3,112
- Status:
- Active
- Beds:
- 5
- Lot size:
- 0.23 Acres
- Year built:
- 2004
- Baths:
- 3.00
- MLS#:
- 10378233
- Subdivision:
- Hampton Golf Village
ADDITIONAL INFORMATION
Welcome to luxury living in the highly coveted Hampton Golf Village of North Forsyth. This beautiful home offers a perfect blend of elegance, comfort, and functionality, situated in one of the area's most sought-after communities. As you step inside, you're greeted by a 2 story foyer that sets the tone for the openness that awaits throughout this meticulously well maintained home. Offering 5 bedrooms and 3 full bathrooms, including a convenient main-level bedroom and full bath. The newly updated chef's kitchen offering granite countertops, new appliances and ample cabinetry, all seamlessly integrated into a large family room with a fire place a design that flows effortlessly. Entire main level boosts with new luxury Vinyl flooring. An Exceptionally large master suite with sitting area also offers beautiful luxury vinyl floors with a spa bath and his and hers closets.The privacy of the landscaped backyard which backs up to the golf course, provides outdoor relaxation.A private entry room on the side of the garage for an additional storage/workshop or possible office area. Hampton Golf Village residents enjoy access to unparalleled amenities, including a clubhouse, swimming pool, tennis courts, and more, creating a resort-like atmosphere right at your doorstep. Conveniently located just minutes from GA400, top-rated schools, parks, restaurants, and shopping destinations, this home offers the perfect blend of luxury living and everyday convenience. Don't miss your chance to own this exquisite home come visite and your surely going to make this property your home.
- Type:
- Single Family
- Sq.Ft.:
- n/a
- Status:
- Active
- Beds:
- 5
- Year built:
- 2024
- Baths:
- 4.00
- MLS#:
- 7455812
- Subdivision:
- Chattahoochee Reserve
ADDITIONAL INFORMATION
Presenting Our second Primary on The Main- The Brand-New Carlow by Local, Award-winning O’Dwyer Homes. This is the PRIMARY ON MAIN home you've been looking for! This incredible open concept plan features the primary on the main and has a total of 5 Bedrooms/3.5 Baths and upstairs loft and bonus room (could be another bedroom or office). The striking exterior features brick and cement siding. The Interior boasts 10ft ceilings throughout main and a two-story foyer for a grand entry! In the heart of the home is your gourmet kitchen, with an oversized island, quartz countertops, designer tile backsplash, SS Whirlpool appliances, double ovens, 36” 5 gas burner cooktop, canopy hood that vents out. Enjoy access to the laundry room from the primary bedroom and use the laundry chute from the upstairs to make laundry day a breeze. Gorgeous, oversized dining room for those special meals boasts a real coffered ceiling, wainscot and columns for added charm. Large windows let natural light pour into your great room, and the fireplace is perfect to gather ‘round with family and friends. Rest and relaxation await in your primary suite on the main, with a spacious bedroom and large walk-in closet. Enter the luxurious primary bath suite with separate vanities, spa-inspired soak tub and step less tiled shower. Upstairs is the additional bedrooms (they're huge)! 2 car garage and full unfinished basement, too. PRESALES FROM THE $700s!!! *PHOTOS ARE ACTUAL HOME! * HOME IS READY NOW* Chattahoochee Reserve presents a unique offering of 33 luxury new homes on Estate Sized homesites in Cumming, GA in Forsyth County. This Gated community is surrounded by nature with private wooded backyards– a true retreat. Easy access to major interstates & the North Georgia Premium Outlets, numerous attractions & restaurants! Built by Award-Winning Certified Professional Home builder O’Dwyer Homes with 30 years of excellence in building healthier, quality-built homes!
$795,000
7840 Scenic Drive Cumming, GA 30041
- Type:
- Single Family
- Sq.Ft.:
- 4,460
- Status:
- Active
- Beds:
- 5
- Lot size:
- 0.7 Acres
- Year built:
- 2002
- Baths:
- 5.00
- MLS#:
- 10377807
- Subdivision:
- BREEZE BAY ON LANIER
ADDITIONAL INFORMATION
The lake is calling! Visit this charming turnkey 5-bed, 4.5-bath home in the exclusive lakefront Breeze Bay on Lanier community today! Overflowing with southern charm, this lovely home greets you with a custom-stained pine tongue-and-groove front porch and welcoming friendship porch off the drive. The spacious interior features fresh, updated paint, beautiful red oak hardwoods, and primary suite on the main level. Well-appointed entertainer's kitchen w/granite countertops, stainless steel appliances, island w/storage & double convection ovens makes family gatherings and holidays a joy. So much storage must see to believe! Owner is a master carpenter and has surprise upgrades everywhere you look! Custom live-edge Sycamore mantel, beautifully finished terrace-level bedroom w/huge walk-in and new flooring, ALL exterior & interior paint fresh & updated, NEW office windows w/gorgeous trim. This home offers the perfect blend of elegance, comfort, and convenience all worry-free with recent upgrades: a NEW roof, 2 new & 1 refurbished HVAC units, NEW water heater, and a NEW septic field. Even pets have a place to visit with a luxurious shaded puppy patio in the fenced-in yard. Yard is surrounded by green space easement, so you'll always have privacy as well as plenty of room to bring your backyard oasis vision to life. Enjoy access to the community dock on sparkling Lake Lanier, just steps from your front door, with a low-cost OPTIONAL HOA for $300/yr. Please note: Tax records do not reflect newly completed 5th bedroom and additional half bath.
- Type:
- Single Family
- Sq.Ft.:
- 2,950
- Status:
- Active
- Beds:
- 5
- Lot size:
- 0.33 Acres
- Year built:
- 1999
- Baths:
- 3.00
- MLS#:
- 7455561
- Subdivision:
- Glenmoor
ADDITIONAL INFORMATION
Basement home in Prime location close to Peachtree Pkwy and high-rated schools with new paint, new countertops, an extended garage, and a basement is must see . The renovated kitchen with new countertops features a breakfast nook overlooking a private backyard on a large corner lot. Enjoy the cozy fireplace in the living room or relax in the separate front den.The main floor includes a guest bedroom with a full en-suite bathroom. Upstairs, find a versatile loft and a huge master bedroom with vaulted ceilings and dual walk-in closets. The extended garage includes a workroom area for storage.The house has fresh paint and hardwood floors throughout. The fenced backyard is on a large cul-de-sac lot. Excellent schools, including Brookwood Elementary, serve the area. The Glenmoor Community offers a lake, pool, tennis courts, and playground. Close to John’s Creek and Alpharetta shopping, grocery stores, and restaurants. Caney Creek Preserve is across the street. Basement is unfinished
$485,000
1329 Elderwood Way Cumming, GA 30041
- Type:
- Townhouse
- Sq.Ft.:
- 1,910
- Status:
- Active
- Beds:
- 3
- Lot size:
- 0.05 Acres
- Year built:
- 2020
- Baths:
- 3.00
- MLS#:
- 7454886
- Subdivision:
- Cannon Place Ph2
ADDITIONAL INFORMATION
Here is your chance to be in the vibrant community of Cannon Place in Forsyth County! This like new townhome is directly off of HWY 400 and within walking distance to Costco. All other shopping is less than a five minute drive! Enjoy the sunrise from the front of this beautiful Townhome with cream colored brick which gives it one of the most up to date looks in this complex. There is also a 2 car garage with additional driveway parking. Inside you will be impressed with the open floor plan and natural light from the multiple windows. The fireplace is at an angle giving this home's floorplan a unique feature. The kitchen is open to the family room and offers a gas stove, granite counter tops and a walk-in pantry. Beautiful low maintence luxury vinyl adds to the aesthetic of the main level and leads to a recently refinished deck that is postioned to offer gorgeous sunset views. Another unique feature of this home is that the laundry room is upstairs making it very convenient to the close by bedrooms - no more up and down the stairs with laundry! There is an unfinshed basement ready for your personal touch that is stubbed for a full bath and would offer more living space if needed or could be left as is and used for storage or a recreation room! The exterior door in the basement leads to a level yard for the kids to play. A large community pool, tennis courts, playground and clubhouse are in very close walking distance to this home. Come see for yourself!!
- Type:
- Single Family
- Sq.Ft.:
- 2,657
- Status:
- Active
- Beds:
- 3
- Lot size:
- 2.1 Acres
- Year built:
- 1967
- Baths:
- 4.00
- MLS#:
- 10377436
- Subdivision:
- None
ADDITIONAL INFORMATION
This beautiful home was thoughtfully reimagined by the highly sought after luxury builder ECraft. Upon entering notice the hardwood floors in a classic gray finish, stunning design features and beautiful natural light throughout. An open concept living, dining and kitchen makes for a perfect entertaining space indoors while the wide sliding glass doors allow for exterior entertaining on the large back deck. Chefs kitchen features gas range, custom hood, wood open shelves, quartz counters and a walk in pantry with original swing door. All three bedrooms have their own en suite bathroom. The materials used in each bathroom give the feeling of a luxury hotel. The original farm was subdivided into 3 separate lots giving this original house just over 2 acres of flat land surrounded by 4 board fencing. With the zoned AG1 land you may decide to have a mini hobby farm or maybe just relax by a new pool in the backyard. Working from home is easy with two dedicated private offices. Basement office can easily become a 4th bedroom! Huge unfinished basement with lots of opportunity to finish as you like. Basement is a walkout that also features a third garage door for a tractor, golf cart, tools etc. Incredible location just over 6 minutes to "Baby Publix" and restaurants in Milton but Cherokee County taxes in the city of Cumming. A trifecta of desirable schools; Avery, Creekview, Creekland. This is the one you've been waiting for!
- Type:
- Single Family
- Sq.Ft.:
- 2,322
- Status:
- Active
- Beds:
- 3
- Lot size:
- 1.28 Acres
- Year built:
- 1997
- Baths:
- 2.00
- MLS#:
- 10377383
- Subdivision:
- Cobblestone
ADDITIONAL INFORMATION
Beautiful 3-bedroom 2-bath ranch home in Lake Edge swim/tennis community in Cumming. This home has tons of curb appeal with nice landscaping, stone accents, and a side entry garage on 1.28 acres! The inside has fantastic natural lighting and high ceilings with a lovely layout complete with home office. The spaces are open yet defined and the great room has a cozy fireplace. This home has timeless white kitchen cabinets with granite countertops and stainless-steel appliances including double ovens and a separate cooktop and microwave. There is a large breakfast bar overlooking the breakfast room with a view of the gorgeous patio complete with a covered area for entertaining! The master bedroom is huge and has a great sitting area. The master bathroom has been completely updated with dual vanities, a large shower, and a separate modern soaking tub. The secondary bedrooms are large with high ceilings. The backyard is fenced and level, perfect for children or pets to play in.
- Type:
- Single Family
- Sq.Ft.:
- 2,092
- Status:
- Active
- Beds:
- 4
- Lot size:
- 0.14 Acres
- Year built:
- 2003
- Baths:
- 4.00
- MLS#:
- 10372279
- Subdivision:
- OLD TOWNE BETHELVIEW
ADDITIONAL INFORMATION
A Timeless Gem in Old Towne Bethelview. Discover the epitome of classic charm in this meticulously maintained home nestled within the serene Old Towne Bethelview subdivision. Enveloped by a picturesque white picket fence, this property offers a tranquil escape from the ordinary. Inside, you'll find spacious living areas designed for comfort and entertainment. The primary bedroom is a luxurious retreat, featuring a tray ceiling, a walk-in closet, and a spa-like bathroom with stunning new white butcher block countertops and square sinks. A second bedroom also boasts its own private bathroom. The heart of the home is the gourmet kitchen, complete with granite countertops, hardwood floors, and brand-new stainless steel appliances. The adjacent family room, warmed by a cozy fireplace, offers the perfect spot for relaxation or entertaining. A formal living and dining room, bathed in natural light, provides elegant spaces for special occasions. Step outside to the serene backyard, where a tranquil patio beckons. Backed by nature, this peaceful retreat offers a respite from the hustle and bustle of daily life. Recent upgrades include a new roof installed in July 2023. And the community amenities are equally impressive, with a swimming pool, pickleball/tennis courts, a playground, and a vibrant social scene. Located just minutes away from the Big Creek Greenway, several dog parks, Vickery Village Shops & Restaurants, and the Cumming City Center, this home offers the best of both worlds: peaceful suburban living with easy access to urban conveniences. And with highly-rated schools nearby, it's the perfect place to call home.
- Type:
- Single Family
- Sq.Ft.:
- 3,711
- Status:
- Active
- Beds:
- 5
- Lot size:
- 0.59 Acres
- Year built:
- 2020
- Baths:
- 5.00
- MLS#:
- 7455714
- Subdivision:
- St. Michael's Bay
ADDITIONAL INFORMATION
Welcome home to this move in ready, well maintained custom built home in the sought after gated community of St. Michael's Bay! Owners did not miss a detail in designing this one. Beautiful dual island kitchen includes open shelving, two dishwashers, wine refrigerator, and extra electrical outlets in the ample supply of cabinet space. This floor plan allows an open view of the family room with lots of natural light and a bedroom and full bathroom on the main level. A small theater room includes gas fireplace and storage space hidden within the walls. The upper level includes four bedrooms that each have a private bathroom and large closet space. The upper level includes a large laundry room with TWO washing machines and TWO dryers as well as a bonus room for an office, craft room or playroom. The basement is bath stubbed and waiting for your creativity to finish it. The one car garage was extended and currently houses a personal CrossFit type gym. Septic field lines were laid in preparation of a pool. Amenities include lake Lanier access, a community dock, nature trail, clubhouse, swimming pool, and pickle ball courts. Please schedule an appointment today to see all of the fine finishes this home has to offer.
- Type:
- Single Family
- Sq.Ft.:
- n/a
- Status:
- Active
- Beds:
- 4
- Lot size:
- 0.21 Acres
- Year built:
- 2016
- Baths:
- 3.00
- MLS#:
- 10377321
- Subdivision:
- Orchard Lake
ADDITIONAL INFORMATION
Orchard Lake Beauty, move in and live your best life, this home is ready to go! Features 4 bedrooms 2 full baths and 1 half bath, with a large separate dining room and a grand 2-story Foyer. The great room has a gas log fireplace that overlooks the breakfast area and the large kitchen with granite counter tops, tile backsplash, stainless appliance, a walk-in pantry, & gorgeous hardwood flooring, plus a half bath and coat closet on the main level. The back staircase off the great room leads to the 2nd Floor that features 3 Spacious secondary Bedrooms, with 1 Full Bath, a Laundry Room plus an oversized master suite with its own sitting area, a master bathroom with separate his & hers vanity and 2 walk in closets. Property features a fully fenced backyard and recently painted interior and exterior. Only 3 miles to Highway 19, 2 miles to North Forsyth High School and 3 miles to Ferguson's Meat Market and Publix! The HOA has a pool and playground and maintains the roads and common areas in the community. Come take a look you will love it!
$624,990
7670 Homer Drive Cumming, GA 30028
- Type:
- Single Family
- Sq.Ft.:
- 2,637
- Status:
- Active
- Beds:
- 4
- Lot size:
- 0.34 Acres
- Year built:
- 2024
- Baths:
- 3.00
- MLS#:
- 10377143
- Subdivision:
- Tiberon Woods
ADDITIONAL INFORMATION
10-Time ENERGY STAR PARTNER OF THE YEAR FOR SUSTAINED EXCELLENCE! BRAND NEW COMMUNITY with spacious tree lined lots, scenic mountain views in Cumming Ga. The Emerson, a charming 2 story single family 4 bed 3 bath home, provides a warm and inviting, open concept layout with a kitchen that flows directly to the great room. Also, features a guest suite with full bath and separate office on the main level, covered back patio, large loft space on the 2nd floor, kitchen with stainless steel Whirlpool appliances, large stone island, stunning cabinetry and walk-in pantry. This home also is built as an Energy Series READY home. Not only is this home gorgeous, but you can also breathe easy with our exceptional Zero ready energy efficiency, EPA Indoor Air PLUS certification plus much more as standard features in our homes. NEWSWEEK's #1 TRUSTED NEW HOME BUILDER, 2022 & 2023 & 2024! Great location in Forsyth County approx. 1.5 mile from Matt Park, close to great shopping, schools, parks, Lake Lanier and services. Everything you're looking for! Schedule a VIP private tour today! Receive up to $15,000 IN FINANCING WITH THE USE OF ONE OF OUR MORTGAGE CHOICE LENDERS PLUS MOVE IN PACKAGE!! Estimated Home Completion March, April, May2025. **Photos are of a finished Model Home as this home is under construction.
$779,990
7635 Homer Drive Cumming, GA 30028
- Type:
- Single Family
- Sq.Ft.:
- 3,313
- Status:
- Active
- Beds:
- 5
- Lot size:
- 0.45 Acres
- Year built:
- 2024
- Baths:
- 4.00
- MLS#:
- 10377140
- Subdivision:
- Tiberon Woods
ADDITIONAL INFORMATION
10-Time ENERGY STAR PARTNER OF THE YEAR FOR SUSTAINED EXCELLENCE! BRAND NEW COMMUNITY with spacious tree lined lots, scenic mountain views in Cumming Ga. The Tucker, a beautiful 2 story single family 5 bed 4 bath home, provides a warm and inviting, open concept layout with a kitchen that flows directly to the great room. Also, features a guest suite with full bath and separate office on the main level, 2 story Great Room, covered back patio, loft space on the 2nd floor, 3rd car garage, kitchen with stainless steel Whirlpool appliances, large stone island, stunning cabinetry and walk-in pantry. This home also is built as an Energy Series READY home. Not only is this home gorgeous, but you can also breathe easy with our exceptional Zero ready energy efficiency, EPA Indoor Air PLUS certification plus much more as standard features in our homes. NEWSWEEK's #1 TRUSTED NEW HOME BUILDER, 2022 & 2023 & 2024! Great location in Forsyth County approx. 1.5 mile from Matt Park, close to great shopping, schools, parks, Lake Lanier and services. Everything you're looking for! Schedule a VIP private tour today! Receive up to $15,000 IN FINANCING WITH THE USE OF ONE OF OUR MORTGAGE CHOICE LENDERS PLUS MOVE IN PACKAGE!! Estimated Home Completion March, April, May 2025. **Photos are of a finished Model Home as this home is under construction.
- Type:
- Townhouse
- Sq.Ft.:
- 2,566
- Status:
- Active
- Beds:
- 3
- Year built:
- 2024
- Baths:
- 4.00
- MLS#:
- 7455064
- Subdivision:
- Westshore
ADDITIONAL INFORMATION
Stunning new townhome in sought after Westshore in Cumming, GA! This brand new Mashburn floor plan includes 3 spacious bedrooms and 3 1/2 bathrooms. The 2nd level offers open concept living with the great room, casual dining, and kitchen open to an oversized covered deck. The kitchen boasts a large center island perfect for entertaining. The primary bedroom suite, on the 3rd level includes a dual vanity, a soaking tub, and a huge walk-in closet. Lower level includes a flex room, full bathroom, and closet. Oversized garage is perfect for extra storage space. Toll Brothers at Westshore includes resort-style amenities including a pool, cabana, a recreation area and more. Plus, Westshore is located in a highly rated school district, and it's an ideal commuting location, just seconds to GA 400. It also provides easy access to Lake Lanier, North Georgia Mountains, tons of shopping and restaurants and a myriad of other local parks and recreation activities. This home is under construction with estimated closing date of February/March 2025. Toll Brothers has been trusted since 1967 to offer the best in luxury home building. Toll Brothers has been ranked the #1 Home Builder Worldwide on FORTUNE Magazine's "World's Most Admired Companies" list for 10 years in a row. Ask about our amazing builder's incentive! ***Photos are not of actual home and are for reference only. Home is currently under construction.
$624,990
7670 Homer Drive Cumming, GA 30028
- Type:
- Single Family
- Sq.Ft.:
- 2,637
- Status:
- Active
- Beds:
- 4
- Lot size:
- 0.34 Acres
- Year built:
- 2024
- Baths:
- 3.00
- MLS#:
- 7454948
- Subdivision:
- Tiberon Woods
ADDITIONAL INFORMATION
10-Time ENERGY STAR PARTNER OF THE YEAR FOR SUSTAINED EXCELLENCE! BRAND NEW COMMUNITY with spacious tree lined lots, scenic mountain views in Cumming Ga. The Emerson, a charming 2 story single family 4 bed 3 bath home, provides a warm and inviting, open concept layout with a kitchen that flows directly to the great room. Also, features a guest suite with full bath and separate office on the main level, covered back patio, large loft space on the 2nd floor, kitchen with stainless steel Whirlpool appliances, large stone island, stunning cabinetry and walk-in pantry. This home also is built as an Energy Series READY home. Not only is this home gorgeous, but you can also breathe easy with our exceptional Zero ready energy efficiency, EPA Indoor Air PLUS certification plus much more as standard features in our homes. NEWSWEEK's #1 TRUSTED NEW HOME BUILDER, 2022 & 2023 & 2024! Great location in Forsyth County approx. 1.5 mile from Matt Park, close to great shopping, schools, parks, Lake Lanier and services. Everything you're looking for! Schedule a VIP private tour today! Receive up to $15,000 IN FINANCING WITH THE USE OF ONE OF OUR MORTGAGE CHOICE LENDERS PLUS MOVE IN PACKAGE!! Estimated Home Completion March, April, May 2025. **Photos are of a finished Model Home as this home is under construction.
$779,990
7635 Homer Drive Cumming, GA 30028
- Type:
- Single Family
- Sq.Ft.:
- 3,313
- Status:
- Active
- Beds:
- 5
- Lot size:
- 0.45 Acres
- Year built:
- 2024
- Baths:
- 4.00
- MLS#:
- 7454901
- Subdivision:
- Tiberon Woods
ADDITIONAL INFORMATION
10-Time ENERGY STAR PARTNER OF THE YEAR FOR SUSTAINED EXCELLENCE! BRAND NEW COMMUNITY with spacious tree lined lots, scenic mountain views in Cumming Ga. The Tucker, a beautiful 2 story single family 5 bed 4 bath home, provides a warm and inviting, open concept layout with a kitchen that flows directly to the great room. Also, features a guest suite with full bath and separate office on the main level, 2 story Great Room, covered back patio, loft space on the 2nd floor, 3rd car garage, kitchen with stainless steel Whirlpool appliances, large stone island, stunning cabinetry and walk-in pantry. This home also is built as an Energy Series READY home. Not only is this home gorgeous, but you can also breathe easy with our exceptional Zero ready energy efficiency, EPA Indoor Air PLUS certification plus much more as standard features in our homes. NEWSWEEK's #1 TRUSTED NEW HOME BUILDER, 2022 & 2023 & 2024! Great location in Forsyth County approx. 1.5 mile from Matt Park, close to great shopping, schools, parks, Lake Lanier and services. Everything you're looking for! Schedule a VIP private tour today! Receive up to $15,000 IN FINANCING WITH THE USE OF ONE OF OUR MORTGAGE CHOICE LENDERS PLUS MOVE IN PACKAGE!! Estimated Home Completion Feb, March, April 2025. **Photos are of a finished Model Home as this home is under construction.
- Type:
- Single Family
- Sq.Ft.:
- 2,595
- Status:
- Active
- Beds:
- 3
- Lot size:
- 0.34 Acres
- Year built:
- 2024
- Baths:
- 3.00
- MLS#:
- 10377319
- Subdivision:
- The Courtyards Of Franklin Goldmine
ADDITIONAL INFORMATION
Welcome to The Courtyards of Franklin Goldmine and see this quick move in home opportunity featuring the Portico floor plan luxury ranch home that will wrap completely around its own private fenced courtyard. It is a 3 bedroom and 3 full bath home with a den, 2.5 car garage. Includes Deluxe Owner's Suite with two owner's closets and stepless shower, 2 owners walk in closets, Gourmet Kitchen with stacked cabinets and vent hood, loads of windows for natural light and a completely fenced yard for loads of privacy, a bonus room includes another living space with wet bar, full bathroom with shower and generous bedroom. Full of beautiful upgrades, granite counters, high ceilings, lighting, shiplap surrounding fireplace, and many more. Enjoy low maintenance living in this boutique community. amenities include Bocce ball, dog park, fireplace pavilion, and pickleball. The Courtyards are within easy reach of excellent shopping, dining, and entertainment options, including the Hawks Ridge Golf Club and Shawnee Mountain Preserve. Plus, quick and hassle-free access to Highway 20 makes commuting a breeze. This home will be ready to move into Nov/Dec 2024. Call to set an appointment today! Model home on site. (price reflects included listed features and upgrades, lot premium, final design selections)
$568,500
3845 Alden Place Cumming, GA 30028
- Type:
- Single Family
- Sq.Ft.:
- n/a
- Status:
- Active
- Beds:
- 5
- Lot size:
- 0.14 Acres
- Year built:
- 2017
- Baths:
- 4.00
- MLS#:
- 10376397
- Subdivision:
- Tallant Farms
ADDITIONAL INFORMATION
Welcome to 3845 Alden Place! This spacious home boasts 5 bedrooms and 3.5 bathrooms, providing ample room for your family to grow and thrive. Fresh paint inside and out side, New Carpet, Open plan, Flat backyard, one of the largest floor plan in the SD, community pool, itCOs perfect for those seeking both comfort and convenience. Enjoy the ease of access to local grocery stores and other essential amenities. DonCOt miss the opportunity to make this wonderful house your new home!
$495,000
4720 Cabrini Place Cumming, GA 30028
- Type:
- Single Family
- Sq.Ft.:
- n/a
- Status:
- Active
- Beds:
- 4
- Lot size:
- 0.21 Acres
- Year built:
- 2013
- Baths:
- 3.00
- MLS#:
- 10376164
- Subdivision:
- Villages At Settingdown Creek
ADDITIONAL INFORMATION
Gorgeous home in Villages at Settingdown Creek with sought after Forsyth County Schools. This immaculate home is move-in ready! You will fall in love with the beautifully landscaped backyard, large covered back patio, and welcoming rocking chair front porch. Your guests will be delighted with a bedroom/office and full bath on the main level. The spacious kitchen includes rich dark cabinets, tile back splash, stainless-steel appliances, granite counter tops, breakfast bar and recessed lighting. Off the kitchen you will find a beautiful separate dining room with coffered ceiling. Retreat to the upper level and discover two secondary bedrooms, a spacious loft, and a very large master suite. Master suite includes tray ceilings, huge walk-in closet, soaking tub, separate shower, dual sinks, vanity, and enclosed water closet. The walk-in laundry room is located upstairs for convenience. Neighborhood amenities include pool, tennis, playground and basketball court. Low Forsyth County taxes. Very close to Hwy 400, Lake Lanier, parks, shopping and the brand-new master planned 140-acre mixed use development Coal Mountain Town Center. Ask us about the assumable 3.125% mortgage!
- Type:
- Townhouse
- Sq.Ft.:
- 1,608
- Status:
- Active
- Beds:
- 3
- Lot size:
- 0.03 Acres
- Year built:
- 2006
- Baths:
- 3.00
- MLS#:
- 7454211
- Subdivision:
- Pinnacle Glen
ADDITIONAL INFORMATION
Welcome home to this beautiful 3 bed 2 1/2 bath townhome nested in sought after Pinnacle Glen subdivision. Home invites into Two story foyer entry opens to family room and kitchen. Open floorplan with laminate/hardwood flooring throughout. Separate living room and dining room. Meticulously maintained. Staircase leads to the bedrooms upstairs. Huge master bedroom with sitting room. Very bright home with lots of natural light. Private backyard. This home also includes a two-car garage, laundry room with storage. Located in a top-rated school district community amenities include swimming pool, tennis courts, and playgrounds. Very close proximity to Hwy 400, Atlanta HWY, Fowler park Northside Forsyth Hospital, Vickery area, Castleberry Kroger and Restaurants! Don't miss the opportunity to make this extraordinary residence your new sanctuary! Close to GA400 exit 13 or exit 12. Lender Contribution of $3000 towards closing costs with preferred lender Ensure Home Loans.
- Type:
- Single Family
- Sq.Ft.:
- 2,675
- Status:
- Active
- Beds:
- 4
- Lot size:
- 1.02 Acres
- Year built:
- 1994
- Baths:
- 3.00
- MLS#:
- 10372750
- Subdivision:
- Pilgrim Mill Landing
ADDITIONAL INFORMATION
Discover this delightful home nestled on a serene, private acre+ lot, perfectly positioned near the beauty of Lake Lanier. This stunning ranch home offers both privacy and tranquility. The fully fenced, tree-shaded backyard is ideal for play, pets, or gardening. The home has been completely updated and is truly move-in ready! The spacious living room has high trey ceilings, custom trim work, and a warm fireplace. Enjoy a view to the cozy screen porch, perfect for your morning coffee or to unwind with a cool breeze in the afternoon. A versatile, dual-purpose grilling deck completes the screen porch and has a natural gas connection. The heart of this home is its beautifully designed custom kitchen. It boasts hickory custom cabinetry with granite counter tops, a brand-new Bosch dishwasher, a programmable gas convection range, under-counter lighting, and a movable island that adds flexibility depending on your needs. The primary bedroom on main includes generous closet space, a beautifully renovated bath with custom trim, and granite counter tops. Two additional spacious bedrooms complete the main level. The 2-car side-entry garage features an exhaust fan to ventilate heat in summer. Venture down to the finished daylight basement with a full bath, providing extra space for a cozy den, a rec room, or even a 4th bedroom suite or theater room. And don't miss the AMAZING 31x14 WORKSHOP. The expansive backyard is vehicle accessible and has room for a detached garage/workshop. It would be ideal for boat owners. The home is packed with additional features and thoughtful upgrades, including an instant hot water recirculation system for the laundry, kitchen, and primary bath, a 50-gallon water heater (new in 2021), HVAC with April-Aire filtration, and a dual-fuel Heat Pump air handler to optimize energy costs during winter (electric/gas). Other upgrades include new carpet in 2021, new flooring in the primary bedroom, new insulated garage door in 2023, and a COMPLETE $60k+ EXTERIOR REMODEL in April 2024. No HOA! All of this and the bonus of easy access to Lake Lanier. Truly a must-see!
$1,099,000
4640 Callan Trail Cumming, GA 30041
- Type:
- Single Family
- Sq.Ft.:
- 4,273
- Status:
- Active
- Beds:
- 5
- Lot size:
- 0.6 Acres
- Year built:
- 2024
- Baths:
- 5.00
- MLS#:
- 7453991
- Subdivision:
- Arden on Lanier
ADDITIONAL INFORMATION
Homesite 27 The Sawyer. Our newest floorplan. You've got to see this home! Huge, wide open living space. Gigantic chef's dream kitchen with huge island and enormous "hidden" pantry. Big eat in dining ,sitting area, and spacious family room all open to kitchen. First floor in-law suite includes private sitting room bedroom and full bath. The large upstairs owner's retreat adjoins the oversized spa like bath. His and Hers owner's closets are too big to be believed. There is a first floor private office and a bonus room upstairs that could be a second office. 3 more lovely secondary bedrooms upstairs. Partially covered rear porch looks over the beautiful wooded backyard. All this in a wonderful lakeside community.
$670,000
4890 Amble Trace Cumming, GA 30040
- Type:
- Single Family
- Sq.Ft.:
- n/a
- Status:
- Active
- Beds:
- 4
- Lot size:
- 0.26 Acres
- Year built:
- 2016
- Baths:
- 3.00
- MLS#:
- 10375321
- Subdivision:
- Parkside On Post
ADDITIONAL INFORMATION
PRICED TO SELL! Charming 4-Bedroom, 3-Bathroom Home in Gated Parkside on Post Community! Welcome to this beautifully maintained two-story home located in the highly sought-after Parkside on Post neighborhood in Forsyth County. This 4-bedroom, 3-bathroom gem offers modern comfort and a touch of charm, perfect for those seeking a tranquil yet convenient lifestyle. Step inside to discover a bright and inviting floor plan, ideal for both entertaining and everyday living. The spacious kitchen flows effortlessly into the dining and living areas, creating a warm and cohesive space. You'll find two bedrooms conveniently located on the main floor, including a generously sized primary suite, complete with a private bathroom and ample closet space. The second story features two additional bedrooms and a full bathroom, making it perfect for guests, a home office, or a growing family. Outdoors, the expansive backyard is a private oasis with a fully enclosed privacy fence and a covered patio perfect for enjoying a morning coffee or evening relaxation. Whether youCOre hosting a summer BBQ or simply unwinding, this outdoor space is perfect for year-round enjoyment. The two-car garage provides ample storage and easy access for vehicles or recreational gear. Nestled in a gated, walkable community, this home is just minutes from shopping, dining, and entertainment options. Enjoy the peace of mind that comes with a secure neighborhood while still being close to all the amenities you need. DonCOt miss the opportunity to make this clean, charming home your own!
- Type:
- Single Family
- Sq.Ft.:
- 2,518
- Status:
- Active
- Beds:
- 3
- Lot size:
- 0.6 Acres
- Year built:
- 2004
- Baths:
- 3.00
- MLS#:
- 7454270
- Subdivision:
- Abbey Glen
ADDITIONAL INFORMATION
Stunning Craftsman-Style Ranch Home in Cumming. Nestled on a serene cul-de-sac in the charming Abbey Glen subdivision, this exquisite Craftsman-style ranch home is a true gem. Recently updated with a new roof and gutters, this residence offers modern comfort blended with timeless elegance. As you step inside, you'll be greeted by beautiful hardwood floors that flow seamlessly through the main living areas. The inviting family room features a captivating wood-burning stone fireplace with a gas starter, flanked by two elegant bookcases—perfect for cozy gatherings or quiet evenings. The eat-in kitchen is a chef's dream, boasting stained cabinets, Corian countertops, and a central island that enhances both functionality and flow. The adjacent dining area is bathed in natural light and can comfortably seat up to twelve, making it ideal for entertaining. Step outside to the generous back porch and deck, where you can enjoy views of the fenced-in backyard—a perfect space for outdoor gatherings or peaceful retreats. The oversized master bedroom is a true sanctuary, featuring a stunning raised ceiling, ample natural light, and separate his and her closets. The highlight of this home is the completely renovated master bathroom, showcasing double vanities, a luxurious soaking tub, and an extra-large walk-in stone shower. Two additional bedrooms are generously sized, providing comfort and space for family or guests. Through the double doors off the entrance, discover another standout feature: a completely private, extra-large bonus area with its own half bath—perfect for a home office, playroom, or guest suite. The unfinished full-sized basement offers endless possibilities with ample room for a workshop and incredible storage space. This area is already stubbed for a bathroom, making it easy to transform into a recreation or family room. Don’t miss the opportunity to make this exceptional home yours!
- Type:
- Single Family
- Sq.Ft.:
- 2,152
- Status:
- Active
- Beds:
- 4
- Lot size:
- 0.59 Acres
- Year built:
- 1998
- Baths:
- 3.00
- MLS#:
- 10374981
- Subdivision:
- Ridgebrook
ADDITIONAL INFORMATION
Total Renovation! Beautifully and completely renovated 4 Bedroom, 2.5 Bathroom home in lovely Cummings Ridgebrook Subdivision. This brick and frame traditional home features an easy open floor plan with new flooring throughout. All of the interior has been freshly painted. Entry Foyer, Great Room/Keeping Room with gas Fireplace and new ceiling fan, Kitchen with Pantry and Breakfast Area, new kitchen appliances, separate Living and Dining rooms, Powder Room. There is a Loft Area on the Upper Level, along with 4 Bedrooms with new ceiling fans, and 2 full Bathrooms. Master bath has new walk-in shower, new double sink vanity and lighting, and master closet. The Laundry Room is located on upper level. Central heating and air conditioning is zoned, with new programmable thermostats. The attached 2 car Garage has new doors and new electronic garage door openers. A very tranquil, private .59 Acre lot with a patio and sweeping backyard you will enjoy for entertainment, children's activities, or just relaxing located near award-winning schools, shopping and restaurants, with easy access to Ga 400. A complete list of all new renovations, additions, and improvements is available. A Beauty, a 10!
Price and Tax History when not sourced from FMLS are provided by public records. Mortgage Rates provided by Greenlight Mortgage. School information provided by GreatSchools.org. Drive Times provided by INRIX. Walk Scores provided by Walk Score®. Area Statistics provided by Sperling’s Best Places.
For technical issues regarding this website and/or listing search engine, please contact Xome Tech Support at 844-400-9663 or email us at [email protected].
License # 367751 Xome Inc. License # 65656
[email protected] 844-400-XOME (9663)
750 Highway 121 Bypass, Ste 100, Lewisville, TX 75067
Information is deemed reliable but is not guaranteed.

The data relating to real estate for sale on this web site comes in part from the Broker Reciprocity Program of Georgia MLS. Real estate listings held by brokerage firms other than this broker are marked with the Broker Reciprocity logo and detailed information about them includes the name of the listing brokers. The broker providing this data believes it to be correct but advises interested parties to confirm them before relying on them in a purchase decision. Copyright 2024 Georgia MLS. All rights reserved.
Cumming Real Estate
The median home value in Cumming, GA is $605,000. This is higher than the county median home value of $534,900. The national median home value is $338,100. The average price of homes sold in Cumming, GA is $605,000. Approximately 40.22% of Cumming homes are owned, compared to 56.57% rented, while 3.21% are vacant. Cumming real estate listings include condos, townhomes, and single family homes for sale. Commercial properties are also available. If you see a property you’re interested in, contact a Cumming real estate agent to arrange a tour today!
Cumming, Georgia has a population of 6,886. Cumming is less family-centric than the surrounding county with 20.48% of the households containing married families with children. The county average for households married with children is 48.03%.
The median household income in Cumming, Georgia is $63,438. The median household income for the surrounding county is $120,999 compared to the national median of $69,021. The median age of people living in Cumming is 40 years.
Cumming Weather
The average high temperature in July is 87.2 degrees, with an average low temperature in January of 29.3 degrees. The average rainfall is approximately 53.8 inches per year, with 1.6 inches of snow per year.

