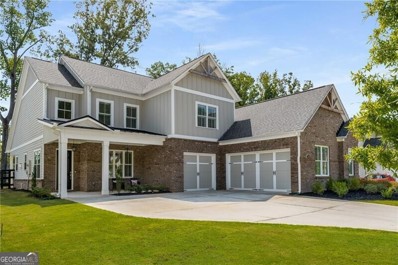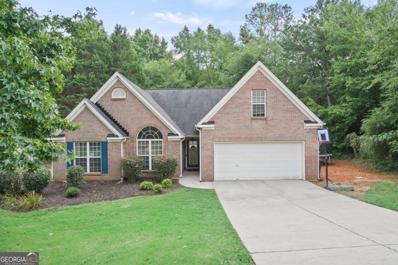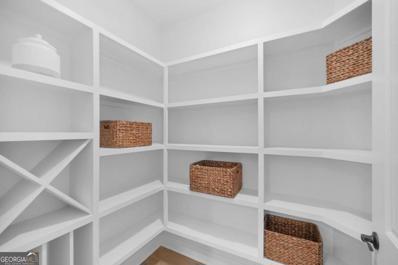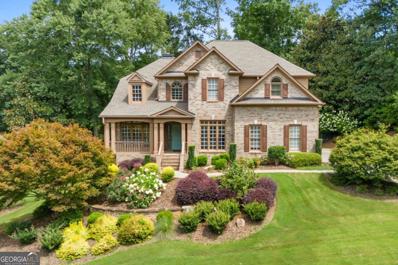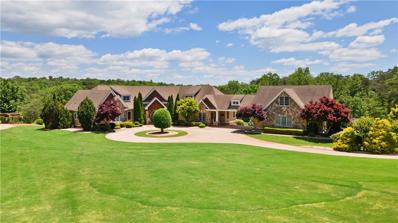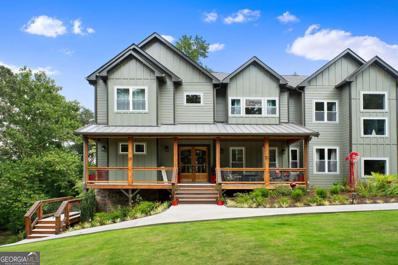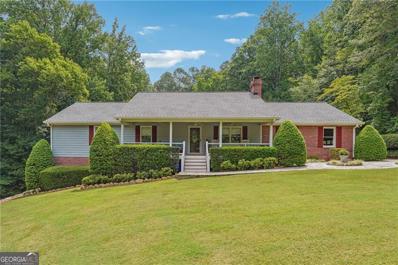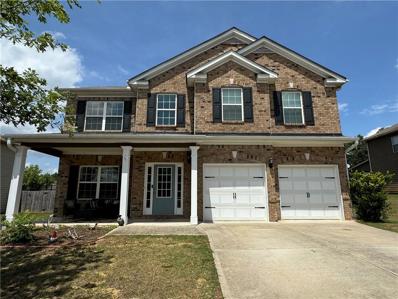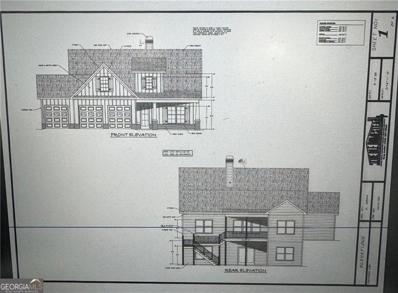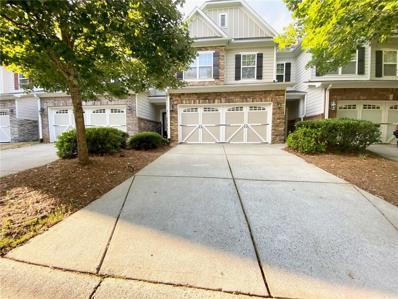Cumming GA Homes for Sale
$835,000
4960 Iris Street Cumming, GA 30040
- Type:
- Single Family
- Sq.Ft.:
- 3,419
- Status:
- Active
- Beds:
- 3
- Lot size:
- 0.34 Acres
- Year built:
- 2022
- Baths:
- 4.00
- MLS#:
- 10350331
- Subdivision:
- Garden Park
ADDITIONAL INFORMATION
Welcome to a Home that Redefines Modern Luxury! Discover this exceptional, like-new residence nestled in the exclusive, gated enclave of Garden Park a highly coveted neighborhood with just 28 homes. Located in the heart of Cumming, this prime location places you just minutes from top-tier shopping, dining, and entertainment, while being served by top rated schools. Garden Park boasts stunning Modern Farmhouse exteriors and an exquisitely designed floor plan that seamlessly blends luxury with contemporary living. As you enter through the foyer, you'll be enveloped by 10 foot ceilings and an abundance of natural light. This home is ideal for those who value space, comfort, and modern aesthetics. The expansive open-concept kitchen is a gourmet chef's dream, featuring a 5-burner gas cooktop, self-cleaning oven, refrigerator, and microwave. A spacious walk-in pantry, stainless steel appliances, stone countertops, and an oversized center island make this kitchen perfect for entertaining. French doors lead to office study, light-filled great room with a gas fireplace offers a cozy and inviting atmosphere. A sliding glass door leads to a large, covered brick patio overlooking a level park like yard and bordering woodlands. The oversized owner's suite on the main floor is a tranquil retreat, featuring a double trey ceiling, a luxurious ensuite bath, and a huge walk-in closet. The laundry room includes a utility sink and tiled floors. Upstairs, you'll discover two generously sized bedrooms, each featuring its own ensuite bath and walk-in closet for ultimate privacy and convenience. A versatile loft or flex space provides endless possibilities-whether you need a home office, play area, additional bedroom or cozy lounge. In addition, over 600 square feet of walk-in attic space offers ample storage, ensuring that every inch of this home meets your needs for organization and convenience. The home also features a third garage. Garden Park is centrally located near esteemed amenities such as The Halcyon, Cumming City Center, Vickery Village, The Collection, local golf courses, Fowler Park, and the Big Creek Greenway with over 25 miles of woodland walking trails. Welcome home!
- Type:
- Single Family
- Sq.Ft.:
- n/a
- Status:
- Active
- Beds:
- 4
- Lot size:
- 0.62 Acres
- Year built:
- 2000
- Baths:
- 2.00
- MLS#:
- 10351195
- Subdivision:
- Paddocks Mill
ADDITIONAL INFORMATION
Welcome to this stunning 4-sided brick home situated on a large, beautiful lot! The open and airy floor plan features vaulted ceilings and floor-to-ceiling windows throughout, creating a bright and inviting atmosphere. As you step inside, you'll be greeted by beautiful new floors in the entrance foyer that lead to a bright and elegant eat-in kitchen with new countertops, a breakfast bar, perfect for casual dining. Home has 5 year old roof and newer water heater. The cozy family room is a delightful retreat with a mantled marble fireplace, ideal for relaxing evenings. Spacious bedrooms offer ample closet space, while the master bath boasts a double vanity, soaking tub, and separate shower for a luxurious experience. Additionally, there's a Bedroom/BONUS ROOM above the garage, providing extra space for your needs. Enjoy the outdoors on the covered front and back patios, surrounded by plush greenery that offers both beauty and privacy. This home is located in a great, friendly community with easy access to Highway 400, Lake Lanier, and North Georgia Outlets. This home truly has it all. Welcome home!
- Type:
- Condo
- Sq.Ft.:
- 1,529
- Status:
- Active
- Beds:
- 2
- Lot size:
- 0.01 Acres
- Year built:
- 2024
- Baths:
- 2.00
- MLS#:
- 10350867
- Subdivision:
- Gatherings At Herrington
ADDITIONAL INFORMATION
Builder is proudly recognized as 10 Time Energy Star Partner of the Year Award Winner! and with Newsweek, recognized as one of America's Most Trustworthy Companies 2022-2023-2024** FABULOUS Incentives - $20,000 FLEX DOLLARS + ONE YEAR ASSOCIATION DUES ($4200 value) PAID BY SELLER = $24,200 SAVINGS! Gatherings at Herrington, a gated community for ages 55+. If an easy lock and leave lifestyle is calling your name, then check out our bright, open-concept VERY POPULAR Clifton floor plan. With strategically planned spaces, you can live with ease. This 2 Bed and 2 Bath home has a spacious primary suite with sitting room, oversized gourmet kitchen open to dining and family room with direct access to your private patio. This sought-after location is a gated community - complete with a state-of-the-art clubhouse, perfect for entertaining, fitness center, outdoor lanai with kitchen and grill area. Herrington also has a large pool, ample sidewalks and dog park. Gatherings at Herrington is close to world-class shopping, restaurants, & top medical facilities, minutes from the interstate and other main highways. The COA covers maintenance of common areas and buildings, landscaping and trash services. This is a non-smoking building, and all homes are 100% Energy Star certified - engineered to save thousands of dollars on your utilities! Please call for an appointment - All visitors need to register to be accompanied by a Beazer employee when on property. *Photos are a representation of Clifton Floor Plan Model
- Type:
- Condo
- Sq.Ft.:
- 1,529
- Status:
- Active
- Beds:
- 2
- Lot size:
- 0.01 Acres
- Year built:
- 2024
- Baths:
- 2.00
- MLS#:
- 10350833
- Subdivision:
- Gatherings At Herrington
ADDITIONAL INFORMATION
Builder is proudly recognized as 10 Time Energy Star Partner of the Year Award Winner! and with Newsweek, recognized as one of America's Most Trustworthy Companies 2022-2023-2024** FABULOUS Incentives - $10,000 Flex Dollars to be used as Buyer wishes (Closing Costs, Rate Buy Down, Price Discount) + 1 year of COA dues ($4,200)!! This is a $14,200 Savings! Gatherings at Herrington, a gated community for ages 55+. If an easy lock and leave lifestyle is calling your name, then check out our bright, open-concept VERY POPULAR Clifton floor plan. With strategically planned spaces, you can live with ease. This 2 Bed and 2 Bath home has a spacious primary suite with sitting room, oversized gourmet kitchen open to dining and family room with direct access to your private patio. This sought-after location is a gated community - complete with a state-of-the-art clubhouse, perfect for entertaining, fitness center, outdoor lanai with kitchen and grill area. Herrington also has a large pool, ample sidewalks and dog park. Gatherings at Herrington is close to world-class shopping, restaurants, & top medical facilities, minutes from the interstate and other main highways. The COA covers maintenance of common areas and buildings, landscaping and trash services. This is a non-smoking building, and all homes are 100% Energy Star certified - engineered to save thousands of dollars on your utilities! Please call for an appointment - All visitors need to register to be accompanied by a Beazer employee when on property. *Photos are a representation of Clifton Floor Plan Model
$681,781
3980 Gallery Chase Cumming, GA 30028
- Type:
- Single Family
- Sq.Ft.:
- 3,355
- Status:
- Active
- Beds:
- 5
- Lot size:
- 0.34 Acres
- Year built:
- 2024
- Baths:
- 4.00
- MLS#:
- 10349409
- Subdivision:
- Briarwood
ADDITIONAL INFORMATION
Welcome to 3980 Gallery Chase, a new consruction home in Cumming, GA at our Briarwood community. This 5 bedroom, 4 bathroom, 2-car garage Grayson floorplan has so much to offer to its future residents. Inside the home, a 2-story foyer opens to a formal living area as you enter this home. As you make your way past the dining room, where friends and family can gather for formal meals, you stumble into the kitchen and living area. This beautiful kitchen boasts white cabinets, upgraded tile backsplash, chimney stack canopy vent hood, quartz countertops, a drop-in gas cooktop, and so much more. Enjoy quick, on-the-go meals at the large island that overlooks into the family room. Gather with family and friends to make memories in this home with a full bedroom and bathroom on the main level. On the second floor, spend time hanging around the open loft area while you watch movies and play games with family or enjoy a good book by yourself. The upstairs includes an additional 3 bedrooms and 2 bathrooms. Don't forget about the primary suite as well! Relax and unwind in the sitting room attached to the primary bedroom. The oversized suite offers two walk-in closets and a deluxe bathroom with 2 separate vanities, a walk-in shower, and a soaking bathtub. Contact us at Briarwood to schedule a tour 3980 Gallery Chase today! Photos for illustration purposes only- not of actual home.
- Type:
- Single Family
- Sq.Ft.:
- 2,666
- Status:
- Active
- Beds:
- 4
- Lot size:
- 0.68 Acres
- Year built:
- 2005
- Baths:
- 3.00
- MLS#:
- 7430176
- Subdivision:
- Montclair
ADDITIONAL INFORMATION
Welcome home! This home boasts huge entry foyer with formal dining room and study or living room, oversized master suite with his and hers closets, separate garden tub and shower, his and hers sink/vanity. Three additional full-sized bedrooms. Bright, open kitchen and breakfast area overlooking family room with fireplace, large walk-in pantry. This floor plan is perfect for entertaining guests! New flooring and fresh paint throughout! Generous closets/storage space and additional storage and shelving in garage as well as a fold up work bench. Nice, private backyard with view of the wood line. Move-in ready! Montclair is a desirable swim/tennis community just waiting for you! Excellent well sought after Forsyth County school district. Full daylight basement is stubbed for future full bath. This home has been a no pets, smoke free home. Nothing to do in this lovely home, but move in.
$1,350,000
7285 Cordery Road Cumming, GA 30040
- Type:
- Single Family
- Sq.Ft.:
- 3,441
- Status:
- Active
- Beds:
- 5
- Lot size:
- 0.16 Acres
- Year built:
- 2024
- Baths:
- 6.00
- MLS#:
- 10348532
- Subdivision:
- Vickery
ADDITIONAL INFORMATION
Exquisite home features bespoke finishes including tongue & groove walls & soaring 12-foot ceilings in great room & dining room. See-through fireplace elegantly connects the spacious great room to covered outdoor patio, creating a seamless indoor-outdoor living experience. French doors flanking the fireplace open to the patio, which boasts 12-foot ceilings finished in tongue and groove. This expansive patio is perfect for gatherings around the fireplace with its charming cedar mantle. The kitchen is a chef's dream, featuring floating shelves that flank a Wolf 36 inch gas range. The backsplash tile extends to the ceiling, surrounding the custom exhaust hood and complementing the quartz countertops. A wall of cabinetry reaches up to the ceiling, & a walk-in pantry with wood shelving provides ample storage. The primary suite on main level opens directly to the covered porch. The en suite bathroom is a sanctuary, showcasing a feature wall of tile, a soaking tub, & a generous shower adorned with matching tile. A second bedroom on the main floor, complete with an en suite bathroom, can be utilized as a private office if you do not need 5 bedrooms. The second floor offers flexible living space with three additional bedrooms, each featuring en suite bathrooms. Bedroom five includes a cozy sitting room, ideal for relaxation or a private retreat. An unfinished attic space offers endless possibilities for storage or can be transformed into a future finished space, perfect for a theater room. This home combines luxury, comfort, & versatility in one stunning package. At the heart of Vickery is Vickery Village, a vibrant hub featuring a variety of dining options, charming shops, & a picturesque village green where neighbors gather for events & leisure. Vickery combines the charm of small-town living with the conveniences of modern amenities, creating a community where you can truly live, work, & play. Come experience the exceptional lifestyle that Vickery has to offer.
- Type:
- Single Family
- Sq.Ft.:
- 3,000
- Status:
- Active
- Beds:
- 4
- Lot size:
- 2.03 Acres
- Year built:
- 2002
- Baths:
- 4.00
- MLS#:
- 10348876
- Subdivision:
- Litlle Mill Landing
ADDITIONAL INFORMATION
Welcome to 7240 Highbrook Circle E Co Your Perfect Retreat in Cumming, GA! Nestled in a serene and sought-after neighborhood, this residence offers a blend of elegance and comfort. This home features: Spacious Living Areas: Enjoy an expansive open floor plan with high ceilings and abundant natural light that creates a warm and inviting atmosphere throughout the main living areas. Gourmet Kitchen: The chefCOs kitchen boasts dual ovens, sleek countertops, and ample cabinetry, making it perfect for both everyday meals and entertaining guests. Luxurious Primary Suite: The primary bedroom is a true sanctuary with a generous layout, walk-in closet, and an en-suite bathroom featuring dual vanities, a soaking tub, and a separate shower. Versatile Additional Rooms: The home includes several well-appointed bedrooms and flexible spaces that can be customized to fit your needs, whether for a home office, gym, or playroom. Outdoor Oasis: Step outside to your private backyard, complete with a well-manicured lawn and a spacious patio Co ideal for relaxing or hosting gatherings. The peaceful surroundings provide a perfect balance between tranquility and convenience. Additional Features: This property also includes a two-car garage, a dedicated laundry room, and unfinished basement with drive in access perfect for all your toys. Discover the perfect blend of comfort and style at 7240 Highbrook Circle E. Schedule your viewing today and make this beautiful house your new home!
- Type:
- Single Family
- Sq.Ft.:
- 3,319
- Status:
- Active
- Beds:
- 5
- Lot size:
- 0.6 Acres
- Year built:
- 2003
- Baths:
- 4.00
- MLS#:
- 10348571
- Subdivision:
- Lake Forest
ADDITIONAL INFORMATION
Stunning executive home in highly sought after Lake Forest- a premier resort style neighborhood! Located in the heart of North Forsyth, this stunning residence offers an exceptional lifestyle with access to top-tier amenities including a neighborhood park with access to 40-acre "Twin Lake" with fishing and boating opportunities, tennis and pickleball courts, a volleyball sand court, basketball courts, a playground, and a resort-style 2 story clubhouse with Jr. Olympic pool and seasonal swim team! Immaculately maintained, this open floorplan features newly refinished hardwoods throughout! Main level offers a spacious fireside family room, formal living/office space, formal dining room and bedroom/den with adjacent bathroom. The kitchen is perfect for entertaining or cooking and boasts a spacious eat-in breakfast area and breakfast bar, granite countertops and stained cabinets with plenty of storage- including 2 pantries! Large deck with professional landscaped, fenced backyard. Second level floorplan features 3 guest bathrooms plus the large primary suite with sitting area. Master bathroom is spacious and light filled and offers "his and her's" closets with custom! Unfinished basement stubbed for a bath and ready for you to complete and enjoy! Top rated schools and minutes from Sawnee Mtn, highways, parks and the new Cumming City Center which offers unique dining, boutique shopping and an open air Ampitheater for live music and entertainment! Virtually staged.
$4,200,000
2220 Peachtree Road Cumming, GA 30041
- Type:
- Single Family
- Sq.Ft.:
- 8,719
- Status:
- Active
- Beds:
- 5
- Lot size:
- 4.82 Acres
- Year built:
- 2006
- Baths:
- 9.00
- MLS#:
- 7428638
- Subdivision:
- NA
ADDITIONAL INFORMATION
Truly one-of-a-kind luxury estate located on Lake Lanier with 32X32 dock on deep water. Unique lot with underwater Corps property line. Custom built home sitting on beautifully landscaped almost 5 acres on south end of Lake Lanier. This lake house has a 32X32 Wahoo dock with concrete path and turnaround carved into a rock cliff wall. This is an amazing lake setting! There are endless possibilities with the pristine landscaped 4.82 acres. This custom-built smart home features 5 bedrooms with ensuites which includes the spacious master on main retreat. The house makes entertaining easy with open concept main floor. The spacious vaulted family room with two story stone fireplace is open to the kitchen and dining space that seats 12+. The kitchen features a massive island, 2 dishwashers, 2 sinks, double ovens, subzero refrigerator, subzero ice maker, walk in pantry and beautiful custom wood inset cabinetry. Off the main floor living you will find a large stone patio that overlooks the beautiful property and lush landscaping which includes your own fruit trees! The finished basement with full bath offers endless potential for a game, billiards or theater room with unique brick accents and 10' ceilings. There is room for all your toys with 11 car garages, a golf cart/utv garage and an additional separate parking area for trailers etc. Every floor of this custom home walks out to ground level. This is truly a one-of-a-kind custom-built home that offers all the amenities of south end Lake Lanier with privacy on almost 5 acres! Prime location .5 mile off HWY400 exit 15 near Baldridge Marina! This is a MUST SEE! Please have agent see private remarks regarding more details and showings.
- Type:
- Single Family
- Sq.Ft.:
- 1,856
- Status:
- Active
- Beds:
- 3
- Lot size:
- 1.1 Acres
- Year built:
- 1984
- Baths:
- 2.00
- MLS#:
- 10346373
- Subdivision:
- None
ADDITIONAL INFORMATION
MOVE IN READY 3 BEDROOM/2 BATH RANCH HOME!! NO HOA!! 1.1 ACRE LOT!! LESS THAN A MILE AWAY FROM LIBERTY MIDDLE SCHOOL AND MATT ELEMENTARY SCHOOL!! AWARD WINNING WEST FORSYTH HIGH SCHOOL DISTRICT!! NEWLY REMODELED MASTER BATHROOM SHOWER!! MAINTENANCE FREE LVP FLOORS THROUGHOUT!! NEW HOT WATER HEATER! LOT WILL ALLOW FOR AN ADDITION OR MOTHER-IN-LAW SUITE TO BE ADDED!! THIS PROPERTY IS PERFECT FOR A FAMILY OR SOMEONE'S FIRST INVESTMENT PROPERTY!! THIS HOME WILL NOT LAST LONG!!
$3,499,999
4115 Merritt Drive Cumming, GA 30041
- Type:
- Single Family
- Sq.Ft.:
- 7,006
- Status:
- Active
- Beds:
- 6
- Lot size:
- 0.36 Acres
- Year built:
- 2022
- Baths:
- 6.00
- MLS#:
- 10346246
- Subdivision:
- James F Merritt
ADDITIONAL INFORMATION
Welcome to your own private oasis on the shores of Lake Lanier, where luxury meets timeless elegance in this state-of-the-art farmhouse retreat. Nestled in Cumming, Georgia, this stunning 2-year-old home offers unparalleled comfort and sophistication with 6 bedrooms and 5.5 baths. Step inside to discover a meticulously crafted interior where modern amenities blend seamlessly with traditional farmhouse charm. The spacious floor plan is perfect for both intimate gatherings and grand entertaining, featuring high ceilings, luxury vinyl floors patterned in a weave, and custom finishes throughout. The heart of the home is a gourmet kitchen that will delight any chef, complete with top-of-the-line THOR appliances, hard surface countertops, and a large island perfect for casual dining. Adjacent, the open-concept living area boasts a cozy fireplace and panoramic views of the lake, creating a serene ambiance year-round. Each bedroom is a private retreat, showcasing ample closet space, and luxurious en-suite bathrooms appointed with marble vanities and designer fixtures. The master suite is a sanctuary unto itself, offering a spa-like bathroom with a soaking tub, a separate shower, and dual vanities. Outside, the property is a true haven for relaxation and recreation. Enjoy lazy afternoons lounging on the expansive deck overlooking the lake or gather with friends and family for al fresco dining under the stars. A private dock awaits for boating enthusiasts, offering direct access to the pristine waters of Lake Lanier. For those who love to entertain, the home boasts an array of internal and external entertainment options. Host movie nights in the dedicated media room, complete with state-of-the-art audiovisual equipment, or unwind on the adjoining deck outside with a good book. The outdoor entertainment areas are ideal for summer gatherings, while the landscaped gardens and poolside offering provide the perfect backdrop for evening cocktails. Other notable appointmentsCoThe home is built on two lake lots; there is a side entry to the garage for your golf cart and an outside stone shower; two tankless water heaters; raised counters/vanities throughout; and an in-law suite with kitchen. Located in Cumming, Georgia, this property offers the best of both worldsCoa tranquil lakeside retreat just minutes from the vibrant city life of Atlanta. Whether you're seeking a year-round residence or a weekend getaway, this luxury farmhouse home offers a rare opportunity to experience sophisticated lakeside living at its finest. Don't miss your chance to own this extraordinary property. Schedule your private showing today and discover why this Lake Lanier retreat is truly the epitome of luxury, comfort, and sophistication.
$629,900
5410 Whisper Court Cumming, GA 30028
- Type:
- Single Family
- Sq.Ft.:
- 3,776
- Status:
- Active
- Beds:
- 6
- Lot size:
- 0.26 Acres
- Year built:
- 2016
- Baths:
- 4.00
- MLS#:
- 10345508
- Subdivision:
- WHISPER POINT
ADDITIONAL INFORMATION
Welcome to Cumming! This beautiful southwest facing Reynolds floorplan has all the space and open concept you are looking for on a corner lot. The home features 6 oversized bedrooms and 4 baths with an oversized master with sitting area. The large oversized kitchen island is perfect for parties or daily family conversations. All appliances to remain with the home.
$2,400,000
4435 Pebble Rock Drive Cumming, GA 30041
- Type:
- Single Family
- Sq.Ft.:
- 4,337
- Status:
- Active
- Beds:
- 4
- Lot size:
- 0.62 Acres
- Year built:
- 2025
- Baths:
- 6.00
- MLS#:
- 10344693
- Subdivision:
- Hickory Lakeside
ADDITIONAL INFORMATION
Live the Lake Life in Luxurious New Construction at Hickory Lakeside * This stunning, custom-designed home is under construction in the coveted HICKORY LAKESIDE community on LAKE LANIER, offering a rare opportunity to own a piece of paradise. Nestled in Forsyth County's Top-Rated School District, this home seamlessly blends the serenity of lake life with modern conveniences. * Imagine waking up to the tranquil ambiance of the lake, then spending your days enjoying the great outdoors right at your doorstep. This home even includes a COVERED, SINGLE SLIP on one of the three community docks, perfect for launching your boat and exploring the vibrant waters. * Inside, discover a haven of modern luxury. The main level boasts a spacious primary suite with an oversized dual closet and the convenience of direct laundry access. A dedicated media room provides the perfect entertainment haven, while a versatile bonus room with an ensuite bath offers endless possibilities. Each secondary bedroom enjoys the privacy of an ensuite bath and a large walk-in closet. * Main Level Living is ADA compliant. * Thoughtful design extends to the everyday conveniences. Organize your belongings with ease in the dedicated mudroom, and whip up culinary masterpieces in the gourmet kitchen featuring a stunning quartz island. Premium Thermador appliances elevate your cooking experience, while curbless showers and soft-close custom cabinetry add a touch of luxury. A second-floor laundry provides additional convenience, while a tankless water heater with recirculation ensures hot water on demand. * Beyond the walls of your home, a vibrant community awaits. The neighborhood boasts top-notch amenities like a pool, tennis and pickleball courts, a clubhouse, and three community docks with golf cart parking. Enjoy gatherings with friends and family by the lakeside firepit, creating memories that will last a lifetime. * DON'T MISS THIS CHANCE TO OWN A PIECE OF LAKEFRONT PARADISE! Schedule a showing today to learn more about this fabulous opportunity. Please note that selection options may vary depending on construction progress. Pricing includes allowances for all selections. * Full information package available upon request.
$1,185,000
7160 Round Road Cumming, GA 30040
- Type:
- Single Family
- Sq.Ft.:
- n/a
- Status:
- Active
- Beds:
- 4
- Lot size:
- 0.14 Acres
- Year built:
- 2007
- Baths:
- 6.00
- MLS#:
- 10343248
- Subdivision:
- Vickery
ADDITIONAL INFORMATION
Look No Further! This Home is Located on Popular Round Rd in VICKERY! This FORSYTH COUNTY community offers the Perfect WORK, LIVE, PLAY Lifestyle - Charm, Flexibility, Entertainment, and Activities. This CERTIFIED EARTHCRAFT Home built by HEDGEWOOD screams Quality Craftsmanship! Flexible Floor-plan is an UNDERSTATEMENT. TWO Covered Porches and a Wonderful Private Patio/Garden Area. OVERSIZED OWNERS SUITE ON MAIN with a Shower/Tub combo and a Custom Closet! 10' Ceilings, BIG BRIGHT WINDOWS, Hardwood Floors, LARGE Open Concept Kitchen with Granite Island/Breakfast Bar, Viking Gas Range & Vent Hood, Breakfast Room, Dining Room, Great Room open to the Kitchen for Entertaining or Relaxing with Family. EXPANSIVE Secondary Bedrooms upstairs - 2 with Ensuite Baths plus a 3rd Bedroom & 3rd Full Bath. Fully Finished Basement. Rear-Facing, 3-Car with Extra Deep Bay. Storage Space Above. Lots of new updates Co new exterior paint, new roof, and new landscaping.
$1,599,999
3992 Doc Sams Road Cumming, GA 30028
- Type:
- Single Family
- Sq.Ft.:
- 2,952
- Status:
- Active
- Beds:
- 4
- Lot size:
- 6.67 Acres
- Year built:
- 1990
- Baths:
- 3.00
- MLS#:
- 10341770
- Subdivision:
- None
ADDITIONAL INFORMATION
Delight in a serene oasis nestled in one of Georgia's most coveted locations! This 4 bed, 3 bath ranch with finished basement rests on over 6 acres and perfectly marries luxury with privacy, while keeping all the conveniences of suburb life. As you step inside, a beautifully updated interior greets you. Beautiful hardwoods, custom built-ins, trey ceilings and cozy fireplace make up the main living area. The spacious open floor plan and its thoughtful layout make entertaining a breeze. Your new kitchen boasts a large island, granite counters, stainless steel appliances, elegant backsplash, and plenty of cabinetry. Adjacent to the kitchen, envision starting each morning with a warm cup of coffee as you curl up in the sunroom and gaze out over the immaculately landscaped backyard. Retreat into a large owner's suite highlighted by crown molding and gorgeous hardwoods. Indulge in the large soaking tub in the spa-like ensuite; complete double vanities and large shower. Custom built-ins within the walk-in closet ensure plenty of storage space. Your secondary bedrooms are just as spacious and airy as the rest of the home and share a bathroom with beautiful updated tile work along with California Closets in all but one closet. Downstairs, discover a fully finished basement with full bathroom and additional bedroom. This space could easily become a rental suite with a little extra work, or create the perfect game room! Step outside into meticulously landscaped backyard and enjoy warm summer days in the pool. Plenty of room to roam the property on 4-Wheelers, dirt bikes and more! Store all your toys in either of the two garages on the property, large one is a steel 3 bay and is heated and insulated, perfect for RV, car storage or workshop with drains for washing. Located in coveted Forsyth County, near the newly built Publix at Tribble Market Crossing. Quick access to shopping and dining. Zoned for the critically acclaimed West Forsyth High School. Book your showing today and come enjoy this rare slice of heaven in Cumming! Potential Commercial zoning would make for perfect live/work situation, assisted living, etc.
- Type:
- Single Family
- Sq.Ft.:
- n/a
- Status:
- Active
- Beds:
- 4
- Lot size:
- 0.23 Acres
- Year built:
- 2015
- Baths:
- 3.00
- MLS#:
- 7423206
- Subdivision:
- Villages at Settingdown Creek
ADDITIONAL INFORMATION
Beautiful 4 bedroom home in The Villages at Settingdown Creek. Step in through the covered front porch into open foyer. Formal dining room/living room on left. Great room opens up to spacious kitchen with granite countertops, island and stainless appliances. Breakfast area leads to covered porch overlooking level fenced backyard. Primary suite is spacious with elegant bath with separate shower with tile and soaking tubs. Spacious secondary bedrooms with high ceilings and great closet space. This home is located in the North Forsyth school district and minutes to hwy 400, Dawsonville outlets, schools and dining. Swim tennis neigborhood!
- Type:
- Single Family
- Sq.Ft.:
- 4,119
- Status:
- Active
- Beds:
- 4
- Lot size:
- 0.6 Acres
- Year built:
- 2004
- Baths:
- 5.00
- MLS#:
- 10340247
- Subdivision:
- Manor At Harmon Lake
ADDITIONAL INFORMATION
This stunning 2-story traditional residence situated on a wide corner lot spans over 4,100 sq ft, featuring 4 bedrooms and 4.5 bathrooms. The expansive interior features a spacious living room with a stone fireplace perfect for gatherings and a beautiful kitchen equipped with wooden cabinetry that has ample storage space, granite countertops, tile backsplash, and a kitchen island that provides additional counter space for food preparation and potentially for casual dining. The deck extends your living space into the fresh air, ideal for morning coffee or sunsets. This property also features views of Manor Lake, allowing you to enjoy the natural scenery right from your home. Don't miss out and schedule your private tour today! Please note that the information and property details provided in this listing, including utilities and room dimensions, are approximate and considered reliable but not guaranteed. It's recommended to independently verify these details if you are considering a transaction based on this listing. The seller/current owner does not guarantee that all property information has been included in this MLS listing. Additionally, the buyer is responsible for all inspections and any city requirements to close.
$1,300,000
2925 Echols Road Cumming, GA 30041
- Type:
- Single Family
- Sq.Ft.:
- n/a
- Status:
- Active
- Beds:
- 5
- Lot size:
- 1.03 Acres
- Baths:
- 6.00
- MLS#:
- 10339952
- Subdivision:
- None
ADDITIONAL INFORMATION
PRE - CONSTRUCTION - To be Built. WE HAVE PLANS or BRING YOURS! Walking distance to top ranked schools. NO HOA! Super convenient to 400, Northside Hospital, and shopping and Dining.
$689,615
505 Godfrey Drive Cumming, GA 30040
- Type:
- Single Family
- Sq.Ft.:
- 1,800
- Status:
- Active
- Beds:
- 3
- Lot size:
- 0.13 Acres
- Year built:
- 2024
- Baths:
- 2.00
- MLS#:
- 7420565
- Subdivision:
- Promenade at Sawnee Village
ADDITIONAL INFORMATION
NEW YEAR, NEW HOME NEW YOU!!! Welcome to Sawnee Village - Promenade a highly sought-after 55+ active adult community in the heart of Cumming! Brand New RANCH layout is awaiting your personal design touches. Covered Front Porch Entrance opens to Chef's Kitchen overlooking Dining and Family Room. Partially Covered Patio with Outdoor Living & fully Fenced Yard that is maintained by HOA. Owner's Suite featuring Spa-like Bath with zero-entry shower, soaking tub, dual vanities and spacious Walk-in Closet. Guest en-suite conveniently located next to another Bedroom or Office/Study Room. Still time to add Saddle Garage and choose other structural and design options! Estimated completion: February-March 2025. One-Story-Living - within a GATED Active Adult community with plenty of amenities that include community parks, sidewalks, Club House with catering kitchen and exercise areas, community pool with lounge areas and firepits, pickle ball courts, dog park and so much more! At TPG, we value our customer, team member, and vendor team safety. Our communities are active construction zones and may not be safe to visit at certain stages of construction. Due to this, we ask all agents visiting the community with their clients come to the office prior to visiting any listed homes. Please note, during your visit, you will be escorted by a TPG employee and may be required to wear flat, closed toe shoes and a hardhat. Embrace a lifestyle of leisure and recreation within the community's desirable amenities. From the beautiful clubhouse with a catering kitchen and yoga room to the inviting pool with lounge areas and fire pits, every day offers opportunities for relaxation and socialization. Stay active with amenities such as the dog park and pickleball courts, all within the secure confines of a gated Lifestyle! Conveniently located Sawnee Village is just minutes from Cumming City Center, Marketplace Shopping, freeway and the pristine shores of Lake Lanier, this property offers the perfect balance of tranquility and accessibility. Schedule your private tour today and experience the epitome of active adult living! [The Willow]
$693,445
503 Godfrey Drive Cumming, GA 30040
- Type:
- Single Family
- Sq.Ft.:
- 1,800
- Status:
- Active
- Beds:
- 3
- Lot size:
- 0.13 Acres
- Year built:
- 2024
- Baths:
- 2.00
- MLS#:
- 7420533
- Subdivision:
- Promenade at Sawnee Village
ADDITIONAL INFORMATION
NEW HOME, NEW YEAR, NEW YOU ! Welcome to Sawnee Village - Promenade a highly sought-after 55+ active adult community in the heart of Cumming! Brand New RANCH layout is awaiting your personal design touches. Covered Front Porch Entrance leading to Foyer, Open concept layout with Chef's Kitchen overlooking Dining and Family Room. Partially Covered Patio with Outdoor Living & fully Fenced Yard that is maintained by HOA. Owner's Suite featuring Spa-like Bath with zero-entry shower, soaking tub, dual vanities and spacious Walk-in Closet. Guest en-suite conveniently located next to another Bedroom or Office/Study Room. Pick your structural and design options! Estimated completion: February-March 2025. One-Story-Living - within a GATED Active Adult community with plenty of amenities that include community parks, sidewalks, Club House with catering kitchen and exercise areas, community pool with lounge areas and firepits, pickle ball courts, dog park and so much more! At TPG, we value our customer, team member, and vendor team safety. Our communities are active construction zones and may not be safe to visit at certain stages of construction. Due to this, we ask all agents visiting the community with their clients come to the office prior to visiting any listed homes. Please note, during your visit, you will be escorted by a TPG employee and may be required to wear flat, closed toe shoes and a hardhat. Embrace a lifestyle of leisure and recreation within the community's desirable amenities. From the beautiful clubhouse with a catering kitchen and yoga room to the inviting pool with lounge areas and fire pits, every day offers opportunities for relaxation and socialization. Stay active with amenities such as the dog park and pickleball courts, all within the secure confines of a gated Lifestyle! Conveniently located Sawnee Village is just minutes from Cumming City Center, Marketplace Shopping, freeway and the pristine shores of Lake Lanier, this property offers the perfect balance of tranquility and accessibility. Schedule your private tour today and experience the epitome of active adult living! [The Langston]
$675,840
507 Godfrey Drive Cumming, GA 30040
- Type:
- Single Family
- Sq.Ft.:
- 1,800
- Status:
- Active
- Beds:
- 3
- Lot size:
- 0.13 Acres
- Year built:
- 2024
- Baths:
- 2.00
- MLS#:
- 7420401
- Subdivision:
- Promenade at Sawnee Village
ADDITIONAL INFORMATION
NEW YEAR, NEW HOME, NEW YOU!!! Welcome to Sawnee Village - Promenade a highly sought-after 55+ active adult community in the heart of Cumming! Brand New RANCH layout is awaiting your personal design touches. Enter this light filled layout with Vaulted ceiling at Family, Chef's Kitchen that opens to Dining. Double French doors leading to outdoor living area. Owner's Suite with dual vanities, zero entry shower and oversized walk-in closet. Two secondary Bedrooms share a full bath. You can still select your structural and design options. Estimated completion: February-March 2025. One-Story-Living - within a GATED Active Adult community with plenty of amenities that include community parks, sidewalks, Club House with catering kitchen and exercise areas, community pool with lounge areas and firepits, pickle ball courts, dog park and so much more! At TPG, we value our customer, team member, and vendor team safety. Our communities are active construction zones and may not be safe to visit at certain stages of construction. Due to this, we ask all agents visiting the community with their clients come to the office prior to visiting any listed homes. Please note, during your visit, you will be escorted by a TPG employee and may be required to wear flat, closed toe shoes and a hardhat. Embrace a lifestyle of leisure and recreation within the community's desirable amenities. From the beautiful clubhouse with a catering kitchen and yoga room to the inviting pool with lounge areas and fire pits, every day offers opportunities for relaxation and socialization. Stay active with amenities such as the dog park and pickleball courts, all within the secure confines of a gated Lifestyle! Conveniently located Sawnee Village is just minutes from Cumming City Center, Marketplace Shopping, freeway and the pristine shores of Lake Lanier, this property offers the perfect balance of tranquility and accessibility. Schedule your private tour today and experience the epitome of active adult living! [The Henley]
$899,900
6990 Cordery Road Cumming, GA 30040
- Type:
- Single Family
- Sq.Ft.:
- 2,800
- Status:
- Active
- Beds:
- 3
- Lot size:
- 0.12 Acres
- Year built:
- 2006
- Baths:
- 3.00
- MLS#:
- 10332297
- Subdivision:
- Vickery
ADDITIONAL INFORMATION
Almost every home in VICKERY has its own unique character. This is an original Hedgewood home, certified Earthcraft construction. Smart home with video doorbell, automated locks, Nest climate control, Sonos sound system throughout, and built-in surround sound for TV. 3 bedrooms (with a 4th unfinished in the upstairs of the carriage house, or could be an office, or home gym), 2 1/2 baths, 2-car garage (with deep bays for large truck or SUV). High ceilings, tall windows galore with lots of light. Custom closets throughout. Large soaking tub in the primary bathroom. Laundry room upstairs on same level as bedrooms. Unique hardwood floors throughout, exposed timber beams in the oversized living room, "keeping room" near the kitchen (with stone gas-log fireplace). All Viking appliances. 3 covered porches (including the sleeping porch off the primary bedroom). 4 stacked-stone pillars on the covered front porch, genuine cedar siding, BRAND NEW GENUINE CEDAR SHINGLE ROOF on both the main house and detached carriage house. Lush landscaping with lots of mature trees for shade, front and back. Approximately 2,800 square feet of finished living space. VICKERY offers fabulous amenities such as a gorgeous beach-entry pool with play fountain, luxury tennis complex, playgrounds, pickleball courts, fields for dogs to run, many parks and walking trails, 2 duck ponds stocked for fishing, and restaurants and shopping at the community square. All in short distance from this home. Golf carts are welcome and common in this community. Quick closing if desired.
- Type:
- Townhouse
- Sq.Ft.:
- 1,908
- Status:
- Active
- Beds:
- 3
- Lot size:
- 0.03 Acres
- Year built:
- 2007
- Baths:
- 3.00
- MLS#:
- 7414303
- Subdivision:
- Pinnacle Glen
ADDITIONAL INFORMATION
Welcome home to this beautiful 3 bed 2 1/2 bath townhome nested in sought after Pinnacle Glen subdivision. Home invites into Two story foyer entry opens to family room and kitchen. Open floorplan with laminate/hardwood flooring throughout. Separate living room and dining room. Meticulously maintained. Staircase leads to the bedrooms upstairs. Huge master bedroom with sitting room. Very bright home with lots of natural light. Private backyard. This home also includes a two-car garage, laundry room with storage. Located in a top-rated school district community amenities include swimming pool, tennis courts, and playgrounds. Very close proximity to Hwy 400, Atlanta HWY, Fowler park Northside Forsyth Hospital, Vickery area, Castleberry Kroger and Restaurants! Don't miss the opportunity to make this extraordinary residence your new sanctuary! Close to GA400 exit 13 or exit 12. Lender Contribution of $3000 towards closing costs with preferred lender.
- Type:
- Single Family
- Sq.Ft.:
- 2,869
- Status:
- Active
- Beds:
- 5
- Lot size:
- 0.25 Acres
- Year built:
- 2024
- Baths:
- 4.00
- MLS#:
- 10329648
- Subdivision:
- Bethelview Manor
ADDITIONAL INFORMATION
The highest quality product, built by renown custom builder United Family Homes. The best location, floor plans, prices and incentives in Cumming. Visit our model to discuss lender incentives for lower rates. Only 7 left. Model open Saturday 12-7PM and Sunday 1-5:30PM. Monday - Friday Appointment Only. Don't miss your opportunity to own in spectacular Bethelview Manor, perfectly located just 3 miles from GA400 off Exit 13 and minutes from Big Creek Trail Greenway, in beautiful Cumming, Georgia. Highlights of this private, gated enclave of 16 luxury homes include stunning transitional architecture, 5 bedrooms, 2-car garages, 10ft ceilings and designer finishes. The Emma (slab) model is an outstanding five-bedroom floor plan spanning over 2,800 square feet including a main-level guest suite plus an office. The home's inviting, naturally flowing layout features an inspiring two-story living room with fireplace and a breathtaking wall of double-height picture windows, the focal point of the main level. The gourmet chef's kitchen, equipped with state-of-the-art appliances, a generous, 9-ft central island with seating for four, floor-to-ceiling designer cabinetry, signature quartz countertops and backsplash, adjacent breakfast area, walk-in chef's pantry, butler's pantry, and spacious dining room with seating for eight, is the ideal setting for entertaining family and guests. Luxurious finishes and sophisticated details are found throughout such as glorious 10ft ceilings on the main and 9ft on the upper level. The upper-level owner's suite offers unparalleled luxury and relaxation with its rear-facing, expansive bedroom and spa-style bath featuring Kohler fixtures, a double vanity, frameless shower, soaking tub, and generously sized walk-in closet. Also conveniently located on the upper level are a spacious laundry room and three large, secondary bedrooms, designed to meet the diverse needs of modern families. Enjoy a 2-car garage, EV charger ready. Live close to it all-shop and dine at Avalon, Halcyon, and Collection at Forsyth, and play at Big Creek Trail Greenway, Polo Golf and Country Club and Lake Lanier. Only 7 homes remain. Don't miss your opportunity! Reserve your new Bethelview Manor dream home today.

The data relating to real estate for sale on this web site comes in part from the Broker Reciprocity Program of Georgia MLS. Real estate listings held by brokerage firms other than this broker are marked with the Broker Reciprocity logo and detailed information about them includes the name of the listing brokers. The broker providing this data believes it to be correct but advises interested parties to confirm them before relying on them in a purchase decision. Copyright 2025 Georgia MLS. All rights reserved.
Price and Tax History when not sourced from FMLS are provided by public records. Mortgage Rates provided by Greenlight Mortgage. School information provided by GreatSchools.org. Drive Times provided by INRIX. Walk Scores provided by Walk Score®. Area Statistics provided by Sperling’s Best Places.
For technical issues regarding this website and/or listing search engine, please contact Xome Tech Support at 844-400-9663 or email us at [email protected].
License # 367751 Xome Inc. License # 65656
[email protected] 844-400-XOME (9663)
750 Highway 121 Bypass, Ste 100, Lewisville, TX 75067
Information is deemed reliable but is not guaranteed.
Cumming Real Estate
The median home value in Cumming, GA is $607,750. This is higher than the county median home value of $534,900. The national median home value is $338,100. The average price of homes sold in Cumming, GA is $607,750. Approximately 40.22% of Cumming homes are owned, compared to 56.57% rented, while 3.21% are vacant. Cumming real estate listings include condos, townhomes, and single family homes for sale. Commercial properties are also available. If you see a property you’re interested in, contact a Cumming real estate agent to arrange a tour today!
Cumming, Georgia has a population of 6,886. Cumming is less family-centric than the surrounding county with 20.48% of the households containing married families with children. The county average for households married with children is 48.03%.
The median household income in Cumming, Georgia is $63,438. The median household income for the surrounding county is $120,999 compared to the national median of $69,021. The median age of people living in Cumming is 40 years.
Cumming Weather
The average high temperature in July is 87.2 degrees, with an average low temperature in January of 29.3 degrees. The average rainfall is approximately 53.8 inches per year, with 1.6 inches of snow per year.
