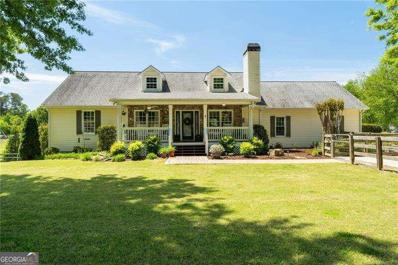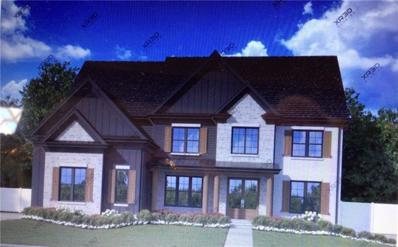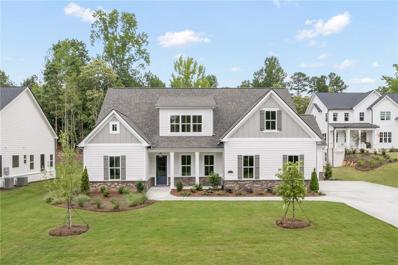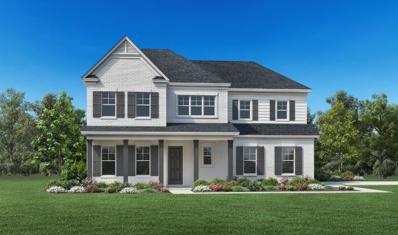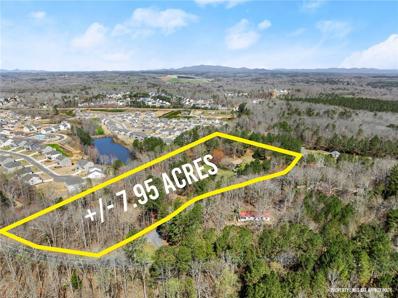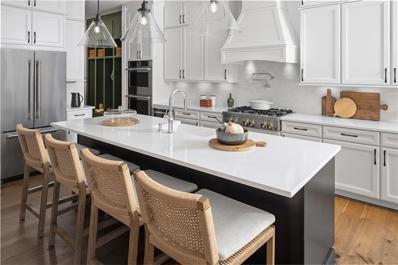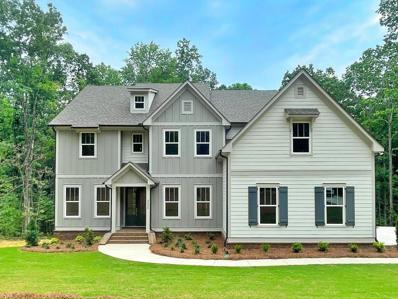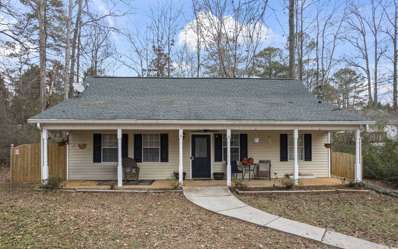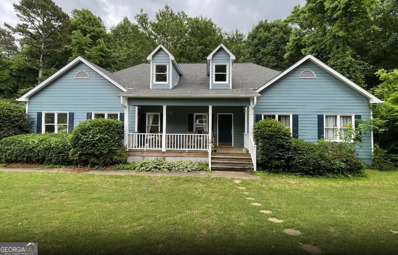Cumming GA Homes for Sale
- Type:
- Single Family
- Sq.Ft.:
- n/a
- Status:
- Active
- Beds:
- 4
- Lot size:
- 1.43 Acres
- Year built:
- 1999
- Baths:
- 3.00
- MLS#:
- 10289662
- Subdivision:
- None
ADDITIONAL INFORMATION
Welcome to your own private oasis at 7945 Wallace Tatum Rd in Cumming! This stunning Single Family Home boasts 4 Bedrooms, 3 Bathrooms, and sits on a spacious 1.43-acre peaceful lot. This Ranch-style home features a 1st Floor Primary Suite, Finished Basement, Bonus Room, and great room with Vaulted Ceilings. Enjoy the convenience of a 1-car Garage, 5 Parking Spaces, and a fenced yard with a barn and potting shed. The property also includes amenities such as 2 Fireplaces, Granite countertops, Hardwood Floors, and a Security System. The Primary suite features remote-controlled blinds, an enlarged step-less shower, - all baths have been updated. The primary boasts a unique furniture style vanity with vessel sink. The secondary baths boast marble vanities and flooring. Head down to the terrace level to find a kitchenette, another bedroom, another stepless shower in the bathroom, and storage galore! This is a great guest-level, teen suite, or potentially a rental opportunity. The property is fenced and gated and has a new paved driveway! All appliances remain except a deep freezer and the washer/dryer. Welcome home to beautiful, green, pasture-like, peaceful living at 7945 Wallace Tatum Rd. With no HOA, you can truly make this home your own. Located in the top-rated Forsyth County School District, including Pools Mill Elementary, this home is perfect for all! Close to all amenities, including new shopping and dining, yet tucked away from the hustle and bustle, this property offers the best of both worlds. Don't miss out on this rare opportunity to own a piece of paradise in Cumming!
- Type:
- Single Family
- Sq.Ft.:
- 3,755
- Status:
- Active
- Beds:
- 5
- Lot size:
- 0.41 Acres
- Year built:
- 2024
- Baths:
- 3.00
- MLS#:
- 7372373
- Subdivision:
- Parkview
ADDITIONAL INFORMATION
BEAUTIFUL EAST FACING HOME! The Charleston Plan by Eastwood homes features a beautiful front porch and 4 sides brick creating a stunning home. The Community has walkable access to Matt Park, which is located parallel to the Community. The open foyer entrance is beautiful with craftsman trim and a large hallway. The office with French doors is spacious and plenty of natural light with 4 windows- making it an ideal work –from home space. The formal dining room can accommodate a large table and makes entertaining a breeze. The open concept continues from the kitchen to the breakfast area and family room! The gourmet kitchen features the same finishes as the butler’s pantry and also includes a large walk-in pantry. You will also find a guest room with a full bathroom on the first floor. The covered porch off the back looks over a large and spacious backyard with plenty of space to build a future pool. Upstairs, there are two spacious bedrooms separated by a jack and Jill Bathroom. The oversized bonus room is perfect for a game room, media room, or home gym. The en-suite tucked in the back offers privacy with its own bathroom. The laundry room is huge and has a window. With crown molding and a tray ceiling, this room is beautiful! Estimated completion for this home is December 2024. It's our gift to you! From now through December 31, 2024, you can receive up to $15,000 in closing costs when using an Eastwood Homes preferred lender to purchase an inventory home!
- Type:
- Single Family
- Sq.Ft.:
- n/a
- Status:
- Active
- Beds:
- 5
- Lot size:
- 0.42 Acres
- Year built:
- 2024
- Baths:
- 4.00
- MLS#:
- 10285018
- Subdivision:
- Parkview
ADDITIONAL INFORMATION
The Charleston Plan by Eastwood homes features a beautiful front porch and 4 sides brick creating a stuning home. The Community has walkable access to Matt Park, which is located parallel to the Community. The three Cocar garage offers plenty of space for storage or additional parking. The open foyer entrance is beautiful with craftsman trim and a large hallway. The office with French doors is spacious and plenty of natural light with 4 windows- making it an ideal work Cofrom home space. The formal dining room can accommodate a large table and makes entertaining a breeze. The open concept continues from the kitchen to the breakfast area and family room ! The gourmet kitchen features the same finishes as the butlerCOs pantry and also includes a large walk-in pantry. You will also find a guest room with a full bathroom on the first floor. The covered porch off the back looks over a large and spacious backyard with plenty of space to build a future pool.Upstairs, there are two spacious bedrooms separated by a jack and Jill Bathroom. The oversized bonus room is perfect for a game room, media room, or home gym. The en-suite tucked in the back offers privacy with its own bathroom. The laundry room is huge and has a window. With crown molding and a tray ceiling, this room is beautiful! It's our gift to you! From now through December 31, 2024, you can receive up to $15,000 in closing costs when using an Eastwood Homes preferred lender to purchase an inventory home!
$1,656,430
0 0 Cumming, GA 30041
- Type:
- Single Family
- Sq.Ft.:
- n/a
- Status:
- Active
- Beds:
- 5
- Year built:
- 2024
- Baths:
- 6.00
- MLS#:
- 7370436
- Subdivision:
- Suwanee Preserves
ADDITIONAL INFORMATION
Coming Soon! Now accepting lot reservations and pre-selling. Highly desirable area. Will sell quickly. Quality custom designed luxurious homes. Small gated community. Welcome to Suwanee Preserves, an intimate gated community of only 22 beautiful home sites. These luxurious contemporary homes offer a perfect blend of timeless elegance and serene settings. You will love the open and modern concept designs. Located in South Forsyth near the heart of Cumming, Ga., this beautiful community offers quick access to Northside Hospital, medical centers, the exciting new arena and complex “The Gathering, Georgia 400, Interstate 85 and I-985, The Mall of Georgia, shopping, restaurants, worship centers, and top rated schools. Our award-winning builders meticulously craft every detail and offer top quality construction with modern amenities and design.We make it easy for you to get the dream home you deserve. We work tirelessly to assist you in finding the perfect plan and requirements to suit your ever need.
$799,900
4515 Ryker Road Cumming, GA 30041
- Type:
- Single Family
- Sq.Ft.:
- 3,356
- Status:
- Active
- Beds:
- 4
- Lot size:
- 0.59 Acres
- Year built:
- 2024
- Baths:
- 4.00
- MLS#:
- 7369852
- Subdivision:
- Arden on Lanier
ADDITIONAL INFORMATION
Homesite 12 The Chamblee. Just announced, FALL SAVINGS ON HOMES TO CLOSE THIS YEAR! Fabulous brand new MASTER on the MAIN. Among the first homes in this brand new lakeside community. Tidwell Park, boat ramp and dock on Lake Lanier is just down the street. Arden on Lanier features fabulous craftsman style homes with 3 car garages on beautiful wooded homesites. Just perfect for that lake lifestyle. This newest Peachtree Residential floorplan has been modified to feature a spacious primary suite, bathroom and closet. The giant island kitchen is chock full of cabinets plus a big walk in pantry. The open concept plan is just right for today's laid back living. The private flat backyard is perfect for entertaining. Upstairs are 3 generous bedrooms, a large bonus room, and a loft. There is a 2 car side entry garage, plus a single car tandem garage straight ahead on the driveway that's perfect for lake toy storage or that weekend ride.
- Type:
- Single Family
- Sq.Ft.:
- 3,420
- Status:
- Active
- Beds:
- 5
- Lot size:
- 0.49 Acres
- Year built:
- 2024
- Baths:
- 5.00
- MLS#:
- 7365362
- Subdivision:
- Southbrooke
ADDITIONAL INFORMATION
This home features an award winning floor plan, THE HILLSIDE! A soaring two-story foyer showcases the oak staircase with metal spindles overlooking the great room and accompanied by a casual dining area. The gorgeous kitchen is the perfect environment for entertaining guest with an oversized island and ample counter space. The casual dining area is adjacent to the kitchen and provides a convenient and intimate setting. With 10' ceiling in Great Room and an expansive loft above, the main living space offers plenty of seating and the perfect setting for social gatherings. The large primary bedroom suite offers a large bath and impressive closet space. Guests will enjoy the serenity and seclusion offered by the first-floor bedroom suite with a full bath ensuite. Upstairs boasts of three additional secondary bedrooms. Rough-in plumbing has already been installed for a future finished basement. All of this on a large wooded lot. Amenities - Jr. Olympic Pool, Full Clubhouse, 3 Pickleball Courts, Two Outdoor Fire Pit Areas, Playground, Outdoor Shower, Cabanas at the Pool. Stock photos.
$900,000
8265 Seabolt Drive Cumming, GA 30028
- Type:
- Single Family
- Sq.Ft.:
- 1,568
- Status:
- Active
- Beds:
- 3
- Lot size:
- 7.95 Acres
- Year built:
- 1982
- Baths:
- 2.00
- MLS#:
- 7357781
ADDITIONAL INFORMATION
IT'S ALL ABOUT THE LAND!! Nestled amidst a rapidly expanding North Forsyth region, this residential property is an enticing prospect for investors and developers alike. Boasting vast acreage and positioned within close proximity to multiple new developments, the possibilities for this land is boundless. The existing ranch-style home, though in need of refurbishment or replacement, offers a glimpse of the property's potential. With three bedrooms, two full bathrooms, and a spacious family room, the layout presents ample opportunities for customization. Laundry facilities tucked away in the sunroom add practicality to the living space. The property is currently serviced by a well,but there is the option for public water hookup.While lacking a garage, a shed on the property provides additional storage. With 987+/- feet of road frontage on Seabolt and over 286+/- feet on Wallace Tatum, the potential for subdivision or multifamily development is evident with lots being 400+/- feet deep. Furthermore, the property's proximity to a newly constructed development enhances its allure. Whether envisioning a sprawling farmstead or a multi-family compound, this property beckons to those with a discerning eye for opportunity. Investors, developers, and families seeking acreage will find this property a compelling canvas upon which to build their dreams.
Open House:
Saturday, 12/21 8:00-7:00PM
- Type:
- Single Family
- Sq.Ft.:
- 2,842
- Status:
- Active
- Beds:
- 4
- Lot size:
- 0.13 Acres
- Year built:
- 2007
- Baths:
- 3.00
- MLS#:
- 10263436
- Subdivision:
- BRIDGETOWNE UN 2-A
ADDITIONAL INFORMATION
Welcome to this stunning home featuring a cozy fireplace, a natural color palette, and a nice backsplash in the kitchen. The primary bathroom boasts a separate tub and shower, double sinks, and good under-sink storage. With other rooms for flexible living space, this home offers plenty of options for relaxation and entertainment. Enjoy the fenced backyard with a sitting area, perfect for outdoor gatherings. Fresh interior paint and new flooring throughout the home elevate the space to new heights. Don't miss out on the opportunity to make this beautiful property!
- Type:
- Single Family
- Sq.Ft.:
- 2,882
- Status:
- Active
- Beds:
- 3
- Lot size:
- 0.25 Acres
- Year built:
- 2024
- Baths:
- 4.00
- MLS#:
- 7344472
- Subdivision:
- Northbrooke
ADDITIONAL INFORMATION
MOVE IN READY NOW! Complete with top-tier design features in a desirable location, this is the home you've always dreamt of. Overlooking the desirable covered deck is the well-equipped kitchen, enhanced by a divine center island with breakfast bar and a walk-in pantry. As the centerpiece of the home, the open-concept great room is highlighted by gorgeous hardwood floors and convenient access to the covered outdoor patio. Conveniently located on the first floor is the primary bedroom suite that provides a tranquil atmosphere with high ceilings and ample closet space. As the centerpiece of the second floor, the generous loft space opens boundless opportunities for entertaining and relaxation. This low-maintenance community has lawn care provided.
- Type:
- Single Family
- Sq.Ft.:
- 3,325
- Status:
- Active
- Beds:
- 4
- Lot size:
- 0.4 Acres
- Year built:
- 2024
- Baths:
- 4.00
- MLS#:
- 10256785
- Subdivision:
- Parkview
ADDITIONAL INFORMATION
Eastwood Homes presents The McDowell Plan! The side load option adds so much curb appeal to this four sided painted brick home. When you enter the foyer, you will be greeted by luxury vinyl plank flooring that extends through the main living areas. You're sure to make a great first impression with your guests once they see the beautiful craftsman trim detail that adorns the foyer and extends to the formal dining room. You will always be prepared for the hungriest crowds with the supersized walk in pantry. Conquer any meal in the gourmet kitchen with ample counter space and endless storage. You will also feel like you are a part of any gathering with the open kitchen, breakfast area and family room. Speaking of family rooms- this one is to-die-for with soaring two-story ceilings and a stone wall fireplace that extends from the floor to ceiling. The owner's suite is tucked in the back of the main floor and features multiple windows- welcoming plenty of sunlight into the room. Keep arguments over counter space at bay with the separate vanities in the bathroom. The bathroom also brings the spa home with the oversized walk in shower covered with designer ceramic tile. Hosting game night will be a breeze with the over- sized loft upstairs and the walk in storage is perfect for all the family heirlooms you don't want to part with. A Jack & Jill bath style makes mornings so much easier with separate sinks! Large bedrooms upstairs are great for offices, guest rooms, home gyms, kids' rooms, or whatever your heart desires. The space in this home can make all of your interior design dreams come true. After enjoying the open loft, spa-style shower, and gourmet cooking, you can relax on the covered back patio while looking out to the trees in this more private backyard. Smart home features and carefully selected finishes added by our experienced designer complete this gorgeous home. On top of all the amazing features- this home is zoned for Cumming Schools. It's our gift to you! From now through December 31, 2024, you can receive up to $15,000 in closing costs when using an Eastwood Homes preferred lender to purchase an inventory home!
$899,900
3505 Adams Road Cumming, GA 30041
- Type:
- Single Family
- Sq.Ft.:
- 3,700
- Status:
- Active
- Beds:
- 5
- Lot size:
- 1.2 Acres
- Year built:
- 2024
- Baths:
- 5.00
- MLS#:
- 7341088
- Subdivision:
- Chattahoochee Reserve
ADDITIONAL INFORMATION
New Construction! The Longford by local, award-winning O'Dwyer Homes (Certified Professional Home Builder). This plan has been wildly popular Farmhouse at Chattahoochee Reserve which features an amazing, expanded kitchen with a breakfast island that will seat 4. The best part of this kitchen is the pantry which can hold more groceries than you can stock! The main floor will feature hardwood floors throughout, and did I say we added a bedroom on the main floor for your guests. Brick 1 story brick REAL woodburning fireplace with a gas starter. This home has an enlarged primary bedroom with separate shower and soaking tub. Your secondary bedrooms feature a jack and jill and the other its own bath. This home is on an unfinished basement which overlooks lot that is over an acre. This home is just 2 miles from 400 and exit 16 Pilgrim Mill Exit. Chattahoochee Reserve is on Lake Lanier. O'Dwyer Homes a family owned, award winning builder with over 30 years building Quality, Energy Efficient homes. *PHOTOS ARE ACTUAL HOME. * HOME IS READY NOW!
$284,999
2605 Impala Drive Cumming, GA 30041
- Type:
- Single Family
- Sq.Ft.:
- 960
- Status:
- Active
- Beds:
- 2
- Lot size:
- 0.24 Acres
- Year built:
- 1995
- Baths:
- 1.00
- MLS#:
- 331259
- Subdivision:
- Shady Shores
ADDITIONAL INFORMATION
This charming two-bedroom, one-bath residence is conveniently situated within walking distance of Lake Lanier, as well as nearby shopping and dining establishments, with convenient access to Highway 400. It features a fenced backyard with an above-ground pool, ideal for summer relaxation. The updated kitchen, along with new LVP flooring throughout the main living areas and new carpet in the bedrooms, enhances the home's appeal. Perfect for those seeking to downsize or first-time homeowners, this property is all-electric, low-maintenance, and comes with a recently updated roofing and HVAC unit.
$1,950,000
3725 Post Road Cumming, GA 30040
- Type:
- Single Family
- Sq.Ft.:
- n/a
- Status:
- Active
- Beds:
- 1
- Lot size:
- 6.35 Acres
- Year built:
- 1996
- Baths:
- 1.00
- MLS#:
- 10225013
- Subdivision:
- None
ADDITIONAL INFORMATION
The seller is currently working on rezoning for commercial use and price reflects commercial pricing. Please call agent for details on this great property at prime location. The home on the property is occupied by a tenant.
$1,800,000
4840 Pisgah Road Cumming, GA 30028
- Type:
- Single Family
- Sq.Ft.:
- 2,640
- Status:
- Active
- Beds:
- 6
- Lot size:
- 14.98 Acres
- Year built:
- 1992
- Baths:
- 4.00
- MLS#:
- 10176285
- Subdivision:
- None
ADDITIONAL INFORMATION
Beautifully updated 4-sided brick home on 14.983+- Gorgeous Acres, in West Forsyth County and minutes from shopping and the New Publix on HWY 20 This gorgeous home has been updated throughout with beautiful Hardwood Floors, fresh paint, all new cabinets through the home, upgraded light fixtures and plumbing fixtures. The kitchen is very spacious with great lighting, new cabinets, and beautiful granite countertops with a large peninsula island, butlerCOs pantry, breakfast area, new stainless-steel appliances, and large dining room. The master suite includes a large walk-in closet and beautiful view of the property. The master bath has new cabinets, granite counter tops, high end faucets, and beautiful tile floors. The hardwood floors continue throughout the upstairs in the bedrooms. The fully finished basement includes a finished bathroom, bedroom, and large recreation room. The basement also features room for storage and a workshop. The exterior features an oversized detached garage with tall ceilings, and a large rocking chair porch overlooking the property. This is truly a one-of-a-kind home with plenty of space for a garden and animals.

The data relating to real estate for sale on this web site comes in part from the Broker Reciprocity Program of Georgia MLS. Real estate listings held by brokerage firms other than this broker are marked with the Broker Reciprocity logo and detailed information about them includes the name of the listing brokers. The broker providing this data believes it to be correct but advises interested parties to confirm them before relying on them in a purchase decision. Copyright 2024 Georgia MLS. All rights reserved.
Price and Tax History when not sourced from FMLS are provided by public records. Mortgage Rates provided by Greenlight Mortgage. School information provided by GreatSchools.org. Drive Times provided by INRIX. Walk Scores provided by Walk Score®. Area Statistics provided by Sperling’s Best Places.
For technical issues regarding this website and/or listing search engine, please contact Xome Tech Support at 844-400-9663 or email us at [email protected].
License # 367751 Xome Inc. License # 65656
[email protected] 844-400-XOME (9663)
750 Highway 121 Bypass, Ste 100, Lewisville, TX 75067
Information is deemed reliable but is not guaranteed.

Real Estate listings held by other brokerage firms are marked with the name of the listing broker. IDX information is provided exclusively for consumers' personal, non-commercial use and may not be used for any purpose other than to identify prospective properties consumers may be interested in purchasing. Copyright 2024 Northeast Georgia Board of Realtors. All rights reserved.
Cumming Real Estate
The median home value in Cumming, GA is $605,000. This is higher than the county median home value of $534,900. The national median home value is $338,100. The average price of homes sold in Cumming, GA is $605,000. Approximately 40.22% of Cumming homes are owned, compared to 56.57% rented, while 3.21% are vacant. Cumming real estate listings include condos, townhomes, and single family homes for sale. Commercial properties are also available. If you see a property you’re interested in, contact a Cumming real estate agent to arrange a tour today!
Cumming, Georgia has a population of 6,886. Cumming is less family-centric than the surrounding county with 20.48% of the households containing married families with children. The county average for households married with children is 48.03%.
The median household income in Cumming, Georgia is $63,438. The median household income for the surrounding county is $120,999 compared to the national median of $69,021. The median age of people living in Cumming is 40 years.
Cumming Weather
The average high temperature in July is 87.2 degrees, with an average low temperature in January of 29.3 degrees. The average rainfall is approximately 53.8 inches per year, with 1.6 inches of snow per year.
