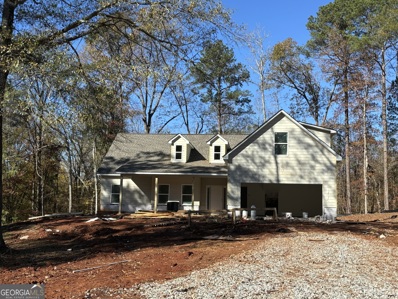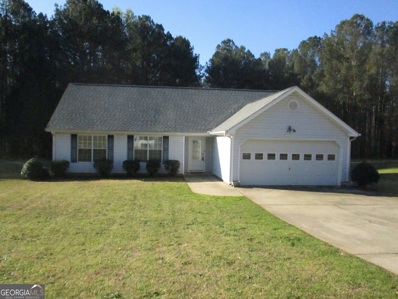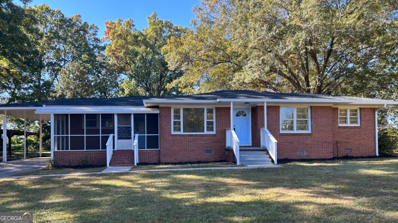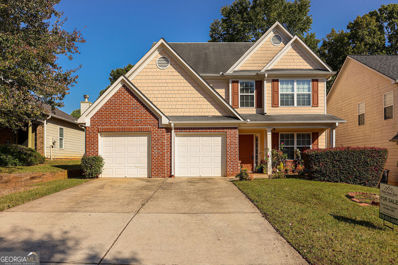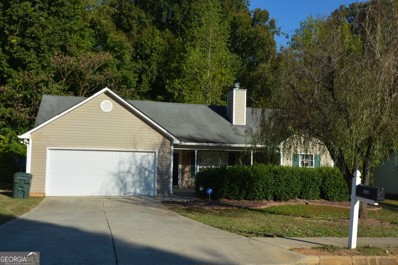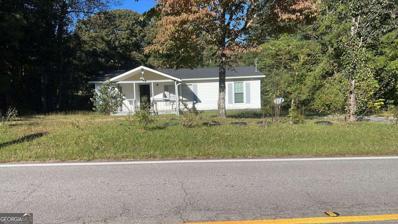Covington GA Homes for Sale
- Type:
- Single Family
- Sq.Ft.:
- 2,760
- Status:
- Active
- Beds:
- 4
- Lot size:
- 1.46 Acres
- Year built:
- 2024
- Baths:
- 3.00
- MLS#:
- 7478716
- Subdivision:
- Pinewood Estates
ADDITIONAL INFORMATION
K&M Homebuilders presents the Maddox Plan! New Construction home resting on 1.46 Acres in the Pinewood Estates Neighborhood! 4 Bedroom 3 Bath with Open floor plan. The Interior features large island, white cabinets, Tile backsplash, SS appliances, Black Hardware, granite countertops overlooking family room w/ brick fireplace, custom built-in bookcases. Large Owner's Suite has trey ceilings, huge walk in closet, owners bathroom features double vanity, garden tub, tiled shower. Generously Sized Secondary Bedrooms-One Bedroom & Full Bath on Main Level! Exterior features, Covered back porch with ceiling fan, Zoned irrigation, Sod in front and backyard, Spacious 3 Car Garage. This Community has 37 Large Lots Ready for New Home Owners! Ask About Builder Incentives When Using The Builders Preferred Lender! This Home Also Comes with a 1 Year Mechanical Home warranty and 8 Year Structural Warranty as defined in the Home warranty Booklet! Great Location!!! Minutes to Walnut Grove Schools or George Walton Academy! Use 494 Pj East Rd Covington, GA 30014 to get to the community. Do not drive into this driveway as it is not on the market
Open House:
Friday, 1/17 11:00-2:00PM
- Type:
- Single Family
- Sq.Ft.:
- 2,760
- Status:
- Active
- Beds:
- 4
- Lot size:
- 1.46 Acres
- Year built:
- 2024
- Baths:
- 3.00
- MLS#:
- 10404086
- Subdivision:
- Pinewood Estates
ADDITIONAL INFORMATION
K&M Homebuilders presents the Maddox Plan! New Construction home resting on 1.46 Acres in the Pinewood Estates Neighborhood! 4 Bedroom 3 Bath with Open floor plan. The Interior features large island, white cabinets, Tile backsplash, SS appliances, Black Hardware, granite countertops overlooking family room w/ brick fireplace, custom built-in bookcases. Large Owner's Suite has trey ceilings, huge walk in closet, owners bathroom features double vanity, garden tub, tiled shower. Generously Sized Secondary Bedrooms-One Bedroom & Full Bath on Main Level! Exterior features, Covered back porch with ceiling fan, Zoned irrigation, Sod in front and backyard, Spacious 3 Car Garage. This Community has 37 Large Lots Ready for New Home Owners! Ask About Builder Incentives When Using The Builders Preferred Lender! This Home Also Comes with a 1 Year Mechanical Home warranty and 8 Year Structural Warranty as defined in the Home warranty Booklet! Great Location!!! Minutes to Walnut Grove Schools or George Walton Academy! Use 494 Pj East Rd Covington, GA 30014 to get to the community. Do not drive into this driveway as it is not on the market
Open House:
Friday, 1/17 11:00-2:00PM
- Type:
- Single Family
- Sq.Ft.:
- 3,300
- Status:
- Active
- Beds:
- 5
- Lot size:
- 2.01 Acres
- Year built:
- 2024
- Baths:
- 4.00
- MLS#:
- 10404054
- Subdivision:
- Pinewood Estates
ADDITIONAL INFORMATION
K&M Homebuilders Presents The Gorgeous Kingsberry Plan-2-Story Home Resting on a 2+- Acres Level Lot in the Pinewood Estates Neighborhood. This New Home Located in the Walnut Grove School Cluster Features 5 bedrooms with 4 Full Bathrooms Covered Front Porch -Architectural Roof-Covered Back Porch-3 Car Garage-Professional Landscaping with Irrigation System.-Grand Foyer Entrance with Separate Formal Dining Room & Office/Study-Gourmet Kitchen With Center Island, Granite Countertops/Tile Backsplash/Pantry Wall Oven and Cooktop Overlooks The Family Room with Wood Burning Fireplace! Family Room Features Coffered Ceilings, Custom Built in Cabinets & Tons Of Windows! Main Level is Great for Entertaining-Covered Back Porch is Easily Accessible From the Kitchen-Guest Bedroom With Full Bath On Main-Upstairs Is AMAZING and Features A Huge Media Room-Oversized Owner Suite With Trey Ceiling-Owners Bath Is Resort Style With Tiled Bath-Separate Shower-Double Vanities-Large Walk In Closet-3 Generously Sized Secondary Bedrooms-1 Has Private Bath-1 Hall Way Bath. Ask about the Builders Incentives in the Pinewood Estates Neighborhood! All K&M Homebuilder Homes Come with a 1-8 Home Warranty For Quality Piece of Mind For New Home Owners!! Use 494 Pj East Rd Covington, GA 30014 to get to the community. Do not drive into this driveway as it is not on the market
$415,900
90 Hammock Drive Covington, GA 30016
- Type:
- Single Family
- Sq.Ft.:
- 2,925
- Status:
- Active
- Beds:
- 3
- Lot size:
- 1.23 Acres
- Year built:
- 2024
- Baths:
- 2.00
- MLS#:
- 10403457
- Subdivision:
- River Birch
ADDITIONAL INFORMATION
Brand new 3 bedroom 2 bathroom ranch with bonus/ flex room very open floor plan with both front and back covered porches, wood burning fire place, granite counter tops, tile shower, and separate garden tub in master bathroom. Nestled on 1.23 acres river front lot at end of Cul de sac in the quant community of River Birch. At full price when using both Builders preferred Lender and Attorney Closing within 45 days of binding date Builder will contribute at time of closing up to $5,000 in closing cost, $1,500 appliance package from Southeastern Appliances along with a one year Builder warranty. 100% loan financing options available through preferred lender, terms and conditions may apply.
- Type:
- Single Family
- Sq.Ft.:
- n/a
- Status:
- Active
- Beds:
- 4
- Lot size:
- 0.19 Acres
- Year built:
- 2006
- Baths:
- 3.00
- MLS#:
- 10410605
- Subdivision:
- Legends Of Ellington
ADDITIONAL INFORMATION
This beautiful 4-bedroom, 3-bath home is perfect for entertaining with its open concept living spaces. The inviting covered front porch leads into a two-story, spacious living room, which flows seamlessly into an eat-in kitchen with plenty of cabinet space. A bedroom on the main level provides easy access to a full bathroom. Upstairs, you'll find a versatile loft area and a laundry room for added convenience. The covered back porch overlooks a nicely fenced-in backyard, ideal for relaxation and outdoor activities. Located in a desirable swim and tennis neighborhood, this home has everything you need for comfortable and stylish living.
- Type:
- Single Family
- Sq.Ft.:
- 1,386
- Status:
- Active
- Beds:
- 3
- Lot size:
- 0.76 Acres
- Year built:
- 1998
- Baths:
- 2.00
- MLS#:
- 10399063
- Subdivision:
- Millcrest
ADDITIONAL INFORMATION
Located on a large lot with plenty of space between neighbors in a quiet neighborhood, this single story ranch home features a well laid out floor plan. This home also has plenty of windows that allows for natural sunlight to brighten the interior spaces. The Living room provides a fireplace and plenty of space to enjoy quality time with family or friends. Love the outdoors? The large back yard has plenty of space to play and relax.
$289,900
4551 Salem Rd. Covington, GA 30016
- Type:
- Single Family
- Sq.Ft.:
- 1,452
- Status:
- Active
- Beds:
- 3
- Lot size:
- 1 Acres
- Year built:
- 1955
- Baths:
- 2.00
- MLS#:
- 10401047
- Subdivision:
- None
ADDITIONAL INFORMATION
Come check out this beautifully renovated, 4 sided brick home, sitting on a large 1 acre lot! The roof is brand new, all of the flooring is new and all new paint throughout the whole house. The kitchen has new cabinets, granite countertops, new stainless steel appliances and a new water heater. All of the plumbing as well as the electrical has been redone. This house has a lovely screened in front porch that leads into the gorgeous master suite. The master bathroom has a double vanity, a large shower and a walk in closet. There are two secondary bedrooms and a 2nd full bathroom. The family room is nice sized and there is a dining room area as well. The yard is almost an acre and is partially fenced. There are also two large sheds on the property to give you plenty of storage space. No HOA! Please schedule all showings through ShowingTime!
- Type:
- Single Family
- Sq.Ft.:
- 2,511
- Status:
- Active
- Beds:
- 5
- Lot size:
- 0.19 Acres
- Year built:
- 2024
- Baths:
- 3.00
- MLS#:
- 10400665
- Subdivision:
- Bailey Glynn
ADDITIONAL INFORMATION
JUST MINUTES TO HISTORIC DOWNTOWN COVINGTON, WALKING DISTANCE TO LOCAL SHOPPING AND DINING, EASY ACCESS TO I-20. Up to $10k towards closing cost PLUS Special Financing with preferred lender. Picture yourself here! Bailey Glynn is tucked away in an ideal location, allowing you peaceful suburban living that's convenient to it all. The Hayden is an expansive plan offering a flex space that could be a dedicated home office or formal dining room. A guest bedroom with full bath, central family room and open white kitchen with extended island complete the main level. Upstairs features a generous sized bedrooms and owner's bedroom suite and a loft, perfect for entertainment. Additionally, you will never be too far from home with Home Is Connected. Your new home is built with an industry leading suite of smart home products that keep you connected with the people and place you value most. Photos used for illustrative purposes and do not depict actual home.
$369,900
315 Valley Road Covington, GA 30016
- Type:
- Single Family
- Sq.Ft.:
- 2,925
- Status:
- Active
- Beds:
- 3
- Lot size:
- 1.28 Acres
- Year built:
- 2024
- Baths:
- 2.00
- MLS#:
- 10396823
- Subdivision:
- Valley Road
ADDITIONAL INFORMATION
"FALL IN LOVE WITH YOUR NEW HOME" The Christal is a 3 bed 2 bath + bonus New Construction comes with all your bells and whistles inside and out. "Incentives" At full price when using both Builders preferred Lender and Attorney closing within 45 days of binding date Builder will contribute at time of closing up to $5,000 in closing cost, $1,500 appliance package from Southeastern Appliances along with a one year Builder warranty. 100% loan financing options available through preferred lender, terms and conditions apply.
- Type:
- Single Family
- Sq.Ft.:
- 1,942
- Status:
- Active
- Beds:
- 4
- Lot size:
- 7 Acres
- Year built:
- 1974
- Baths:
- 2.00
- MLS#:
- 10399731
- Subdivision:
- None
ADDITIONAL INFORMATION
Back on market - No fault of seller. 7 ACRES - enhances the desirability of this brick ranch on a full basement. With 4 bedrooms, and 2 baths you have lots of space for everyone. The kitchen has granite tops with a center island. The basement is unf and great for storage or you could finish. The property has a storage shed and a huge barn with power and water - was used for raising chicks. Private lot with a long driveway with a turnaround and 2 car attached carport. Original owners, well maintained. Located close to Covington and Conyers. Great location for future development
$264,000
780 NAVAJO Trail Covington, GA 30016
- Type:
- Single Family
- Sq.Ft.:
- 1,835
- Status:
- Active
- Beds:
- 4
- Lot size:
- 0.46 Acres
- Year built:
- 1985
- Baths:
- 3.00
- MLS#:
- 10399432
- Subdivision:
- None
ADDITIONAL INFORMATION
Freshly painted four-bedroom, three-bathroom house with approximately 1,835 square feet of living space. The spacious lot provides ample room for relaxation and recreation, with a well-maintained exterior and lush greenery surrounding the property. The interior features a spacious layout with hardwood floors throughout much of the home, creating a warm and inviting atmosphere. Ceiling fans help circulate air, ensuring comfort year-round. The spacious rooms offer ample storage and a bright, airy feel, with neutral flooring and tones. The primary bedroom boasts a barn door, adding a touch of elegance to the space. Throughout the home, you'll find bright, elegant lighting fixtures that complement the neutral palette. The spacious yard and well-maintained landscaping provide a peaceful, wooded setting, offering a serene retreat from the hustle and bustle of daily life.
- Type:
- Single Family
- Sq.Ft.:
- n/a
- Status:
- Active
- Beds:
- 4
- Lot size:
- 0.14 Acres
- Year built:
- 2005
- Baths:
- 3.00
- MLS#:
- 10399602
- Subdivision:
- Lake
ADDITIONAL INFORMATION
X-large 4 bedroom, 3 full bath with a full bedroom and bathroom on the main level, perfect as guest quarters or in-law suite. Community Swim / Tennis included in the Homeowners Association! Perfect for homebuyers and investors. Will sell very quickly.
- Type:
- Single Family
- Sq.Ft.:
- 1,984
- Status:
- Active
- Beds:
- 3
- Lot size:
- 1.38 Acres
- Year built:
- 1961
- Baths:
- 1.00
- MLS#:
- 10399733
- Subdivision:
- Lakeview/Westview Dr. Area
ADDITIONAL INFORMATION
Great fixer upper with so much potential. Four sided brick on large 1.38 corner lot (possibly split for additional lot to build another home). Home is on sewer, Very convenient to shopping, schools, hospital, and famous Covington Square. Home is being sold As Is.
- Type:
- Single Family
- Sq.Ft.:
- 2,400
- Status:
- Active
- Beds:
- 5
- Lot size:
- 0.53 Acres
- Year built:
- 2001
- Baths:
- 3.00
- MLS#:
- 10389491
- Subdivision:
- Pebble Brooke
ADDITIONAL INFORMATION
This spacious 4-bedroom, 3-bathroom home sits on a large lot just over half an acre, perfect for families that enjoy outdoor activities. It features a newly installed HVAC and furnace, offering comfort and energy efficiency. The kitchen comes with new tile floors & upgraded countertops and the primary bathroom has been renovated as well. There are 3 Bedrooms on the main floor giving you the feel of a Ranch style home but you also have the surprise of a "Teen Suite" upstairs! The Garage was enclosed giving you even more living space as this Seller once ran a small daycare there. Perfect for those looking for a space to operate a Home Based Business. The washer and dryer are included in the sale. This is an ideal property for anyone seeking a peaceful yet spacious home.
- Type:
- Single Family
- Sq.Ft.:
- 1,271
- Status:
- Active
- Beds:
- 3
- Lot size:
- 0.35 Acres
- Year built:
- 2003
- Baths:
- 2.00
- MLS#:
- 10398748
- Subdivision:
- Worthington Woods
ADDITIONAL INFORMATION
Cute 3Br/2BA Ranch located just 4 miles from the Covington Square! Home has been updated, carpet in bedrooms looks new throughout. Very well maintained home. Large master bedroom with a large walk-in closet. Two large secondary bedrooms with a full size bathroom. Living Room has luxury vinyl plank flooring, and a Fireplace with marble hearth. The kitchen includes appliances, bar counter, and opens up to the Dining Room and Living Room making for spacious living. Updates include hvac, water heater, luxury vinyl plank flooring, carpet, interior & exterior paint, appliances, garage door opener, light fixtures, plumbing fixtures, bathroom mirrors, door hardware and more.
- Type:
- Single Family
- Sq.Ft.:
- 1,134
- Status:
- Active
- Beds:
- 2
- Lot size:
- 0.9 Acres
- Year built:
- 1960
- Baths:
- 1.00
- MLS#:
- 10397742
- Subdivision:
- None
ADDITIONAL INFORMATION
SOLID FOUR SIDES BRICK located just 2 miles from Covington Square yet on nearly 1 tree shaded acre with three outbuildings to boot! You don't need a large amount of square footage when the smart floorplan is well laid out like it is here in 2 bedrooms and 1 bath. lot with circular driveway. This home features a living & dining rooms for entertaining or flex space along with kitchen offering updated cabinets & appliances, butcher block countertop & open to den with fireplace. Covered front & back porches, covered carport and fenced back yard round out this winning package!
- Type:
- Single Family
- Sq.Ft.:
- n/a
- Status:
- Active
- Beds:
- 3
- Lot size:
- 1 Acres
- Year built:
- 1999
- Baths:
- 2.00
- MLS#:
- 10399881
- Subdivision:
- Creekwood Estates
ADDITIONAL INFORMATION
Are you looking for affordable option? Here is the home for you! Move in ready nice Ranch with 3 bedrooms and 2 baths on 1 acre! minutes away from Freeways, shopping and eateries. Open space concept with spacious kitchen with granite counter tops. Plenty of natural light with family room, Porsche and back yard Deck! Hurry this house won't las longer! Make this your HOME today!!!
- Type:
- Single Family
- Sq.Ft.:
- 1,376
- Status:
- Active
- Beds:
- 1
- Lot size:
- 0.87 Acres
- Year built:
- 1970
- Baths:
- 2.00
- MLS#:
- 10397050
- Subdivision:
- None
ADDITIONAL INFORMATION
Well-maintained full brick 1BR/1.5BA ranch on the corner of US Hwy 278 east and Mason Dr. Covered entrance. Foyer. Living Room. Den w/ masonry FP. Bonus Room. Half bath. Laundry Room. Bedroom w/ private bath and large closet. Has frontage on Hwy 278. Not in Covington City Limits. Personal home, investment property, or potential for future commercial zoning. Driveway access and deceleration lane on Hwy 278.
- Type:
- Single Family
- Sq.Ft.:
- 1,564
- Status:
- Active
- Beds:
- 3
- Lot size:
- 3.21 Acres
- Year built:
- 1990
- Baths:
- 2.00
- MLS#:
- 10394184
- Subdivision:
- None
ADDITIONAL INFORMATION
Motivated Seller. Opportunity is knocking this sprawling 3.2 acres, this charming ranch-style home offers the perfect blend of country living and modern comfort. With stunning views and plenty of outdoor space, this property is an oasis for those seeking tranquility and room to roam. The land is flat and just needs to be cleared. The 3 bedroom 2 bath ranch home features an eat-in kitchen, high ceilings and a Sunroom which can be used for multiple purposes. Schedule to see it today.
- Type:
- Single Family
- Sq.Ft.:
- 2,581
- Status:
- Active
- Beds:
- 5
- Lot size:
- 0.92 Acres
- Year built:
- 1991
- Baths:
- 3.00
- MLS#:
- 10395482
- Subdivision:
- NONE
ADDITIONAL INFORMATION
Welcome to this beautifully remodel 5 bedroom, 3 bath property. The main house consist of 3BR, 2BA while the DEACTED IN-LAW-SUITE features 2BR, 1 BA. Step into the open space and see the NEW kitchen cabinets with a deep sink in the island, Quartz counter-tops, laminate flooring throughout and recessed lighting. The owner's suite is large and the bathroom features tiled shower with double vanity and New Light fixtures. NEW HVAC, receptacles and encapsulated crawl space. The IN-LAW-SUITE has all the upgrades such as tile flooring and bathroom shower. New cabinets, granite counter-tops, 10ft plus ceilings and recessed lighting.
- Type:
- Single Family
- Sq.Ft.:
- 2,035
- Status:
- Active
- Beds:
- 3
- Lot size:
- 0.25 Acres
- Year built:
- 1996
- Baths:
- 3.00
- MLS#:
- 7471376
- Subdivision:
- Covington Place
ADDITIONAL INFORMATION
**$1,000 LANDSCAPING ALLOWANCE: Freshen up the landscape to your liking with this allowance.** Step into this beautiful brick ranch where natural light fills the space, highlighting the vaulted ceilings and real hardwood floors. The freshly painted interior (2022) creates a warm, welcoming glow, while the modern kitchen sparkles with granite countertops and Energy Star stainless steel appliances. Enjoy a peaceful backyard with a new fence (2023) and a view of Ashton Hills Golf Club. Quiet comforts include a new garage door opener (2023) and a waterproofed basement with a lifetime warranty (2024). Relax on the back deck with updated stair railing (2022), or unwind in the spa-like master bath with a whirlpool tub. Zoned for the new Eastside High School and near the NCSS STEM Academy, this home also offers golf cart access to Historic Covington Square for a stroll or a meal. With swim/tennis amenities and the nearby Ashton Hills Golf Club, this home promises a vibrant lifestyle in a highly desirable community.
$364,000
110 Dunning Keep Covington, GA 30016
- Type:
- Single Family
- Sq.Ft.:
- 2,449
- Status:
- Active
- Beds:
- 5
- Lot size:
- 0.41 Acres
- Year built:
- 1998
- Baths:
- 3.00
- MLS#:
- 10395102
- Subdivision:
- Double Gate
ADDITIONAL INFORMATION
Motivated Seller ----This wonderful home located in the well established Double Gate subdivision offers plenty of room for your growing family. On the main level, enjoy the spacious dining room with plenty of seating for large gatherings, an open concept kitchen and eating area with the living room giving you access to the covered back porch for afternoon relaxation. The main level also provides you easy entry to and from the 2 car garage, a large laundry room as well as the primary bedroom and spacious full bathroom. Take a quick trip up the stairs to the upper level with 3 roomy bedrooms, one full bathroom, and a bonus (or 4th bedroom) for all of your family or guests. The unfinished basement, approximately 1486 sf, is ready for your personal design ideas providing several options of additional sleeping quarters, a media room or office, and plumbing for a full bath, if you choose. The basement also has ample storage and easy access for lawn equipment or a golf cart! Check this one out today!
$309,900
4637 Salem Road Covington, GA 30016
- Type:
- Single Family
- Sq.Ft.:
- 2,406
- Status:
- Active
- Beds:
- 6
- Lot size:
- 0.88 Acres
- Year built:
- 1945
- Baths:
- 4.00
- MLS#:
- 10395108
- Subdivision:
- None
ADDITIONAL INFORMATION
Calling all Investors and savvy buyers. Wonderful Home with 6 bedrooms and 3 bathrooms on a 0.88 acre level lot. This property has plenty of storage, privacy and unlimited potential. Plenty of upgrades. Garage has unfinished loft. 150' Salem Rd frontage. This is a must see. Wont last long!
- Type:
- Single Family
- Sq.Ft.:
- 1,753
- Status:
- Active
- Beds:
- 3
- Lot size:
- 0.86 Acres
- Year built:
- 1997
- Baths:
- 2.00
- MLS#:
- 10394973
- Subdivision:
- WISTERIA & IVEY BROOKE
ADDITIONAL INFORMATION
SHORT SALE APPROVED, Lender is ready. Handyman and requires TLC for newly renovated, some additional repairs are required, spacious 3-bedroom, 2-bathroom home nestled in a quiet cul-de-sac. Perfectly located near schools, restaurants, and shopping, this home offers both convenience and tranquility. Inside, you'll find walk-in closets in every bedroom, providing ample storage, and a versatile bonus area that can be customized to suit your lifestyle. The home also features a dedicated play area for kids, making it ideal for families. With modern updates and a prime location, this property is ready to welcome its next owners to comfortable and stylish living.
- Type:
- Condo
- Sq.Ft.:
- 2,841
- Status:
- Active
- Beds:
- 6
- Lot size:
- 0.46 Acres
- Year built:
- 1982
- Baths:
- 4.00
- MLS#:
- 176959
- Subdivision:
- Cedar Ridge
ADDITIONAL INFORMATION
Price and Tax History when not sourced from FMLS are provided by public records. Mortgage Rates provided by Greenlight Mortgage. School information provided by GreatSchools.org. Drive Times provided by INRIX. Walk Scores provided by Walk Score®. Area Statistics provided by Sperling’s Best Places.
For technical issues regarding this website and/or listing search engine, please contact Xome Tech Support at 844-400-9663 or email us at [email protected].
License # 367751 Xome Inc. License # 65656
[email protected] 844-400-XOME (9663)
750 Highway 121 Bypass, Ste 100, Lewisville, TX 75067
Information is deemed reliable but is not guaranteed.

The data relating to real estate for sale on this web site comes in part from the Broker Reciprocity Program of Georgia MLS. Real estate listings held by brokerage firms other than this broker are marked with the Broker Reciprocity logo and detailed information about them includes the name of the listing brokers. The broker providing this data believes it to be correct but advises interested parties to confirm them before relying on them in a purchase decision. Copyright 2025 Georgia MLS. All rights reserved.

The data relating to real estate for sale on this web site comes in part from the Internet Data Exchange (IDX) program of the Mid GA MLS. Real estate listings held by brokerage firms other than Xome are marked with the listing broker's name and detailed information about such listings includes the name of the listing broker. IDX information is provided exclusively for consumers' personal, non-commercial use, and may not be used for any purpose other than to identify prospective properties consumers may be interested in purchasing. Any use of search facilities of data on this site, other than by a consumer looking to buy, sell or lease real estate is prohibited. Data is deemed reliable but is not guaranteed accurate by the MID GA MLS. The broker providing this data believes them to be correct, but advises interested parties to confirm them before relying on them in a purchase or lease decision. Copyright 2025 Mid GA MLS. All rights reserved.
Covington Real Estate
The median home value in Covington, GA is $314,500. This is higher than the county median home value of $273,900. The national median home value is $338,100. The average price of homes sold in Covington, GA is $314,500. Approximately 40.34% of Covington homes are owned, compared to 52.79% rented, while 6.87% are vacant. Covington real estate listings include condos, townhomes, and single family homes for sale. Commercial properties are also available. If you see a property you’re interested in, contact a Covington real estate agent to arrange a tour today!
Covington, Georgia has a population of 14,065. Covington is less family-centric than the surrounding county with 21.72% of the households containing married families with children. The county average for households married with children is 31.02%.
The median household income in Covington, Georgia is $43,881. The median household income for the surrounding county is $64,767 compared to the national median of $69,021. The median age of people living in Covington is 35.4 years.
Covington Weather
The average high temperature in July is 91 degrees, with an average low temperature in January of 30.5 degrees. The average rainfall is approximately 48.1 inches per year, with 0.8 inches of snow per year.



