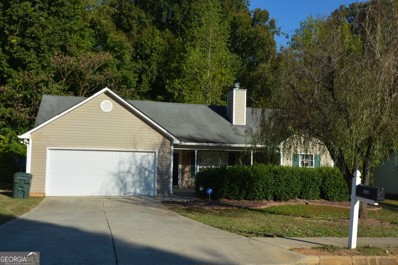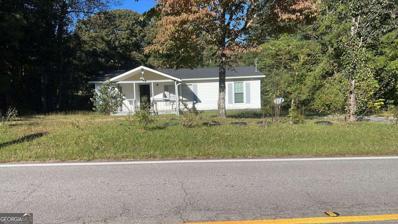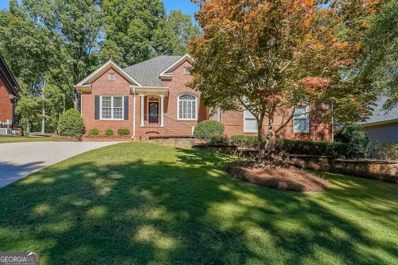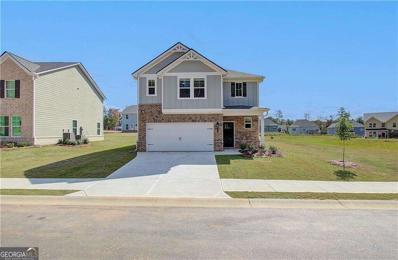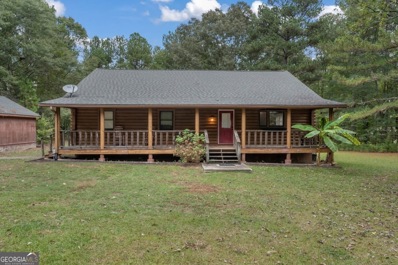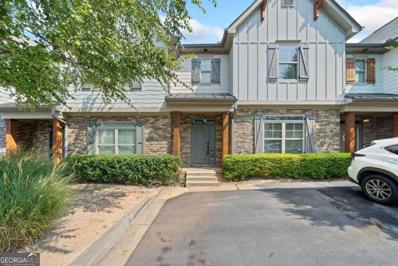Covington GA Homes for Sale
- Type:
- Single Family
- Sq.Ft.:
- 1,984
- Status:
- Active
- Beds:
- 3
- Lot size:
- 1.38 Acres
- Year built:
- 1961
- Baths:
- 1.00
- MLS#:
- 10399733
- Subdivision:
- Lakeview/Westview Dr. Area
ADDITIONAL INFORMATION
Great fixer upper with so much potential. Four sided brick on large 1.38 corner lot (possibly split for additional lot to build another home). Home is on sewer, Very convenient to shopping, schools, hospital, and famous Covington Square. Home is being sold As Is.
- Type:
- Single Family
- Sq.Ft.:
- 2,400
- Status:
- Active
- Beds:
- 5
- Lot size:
- 0.53 Acres
- Year built:
- 2001
- Baths:
- 3.00
- MLS#:
- 10389491
- Subdivision:
- Pebble Brooke
ADDITIONAL INFORMATION
This spacious 4-bedroom, 3-bathroom home sits on a large lot just over half an acre, perfect for families that enjoy outdoor activities. It features a newly installed HVAC and furnace, offering comfort and energy efficiency. The kitchen comes with new tile floors & upgraded countertops and the primary bathroom has been renovated as well. There are 3 Bedrooms on the main floor giving you the feel of a Ranch style home but you also have the surprise of a "Teen Suite" upstairs! The Garage was enclosed giving you even more living space as this Seller once ran a small daycare there. Perfect for those looking for a space to operate a Home Based Business. The washer and dryer are included in the sale. This is an ideal property for anyone seeking a peaceful yet spacious home.
- Type:
- Single Family
- Sq.Ft.:
- 1,271
- Status:
- Active
- Beds:
- 3
- Lot size:
- 0.35 Acres
- Year built:
- 2003
- Baths:
- 2.00
- MLS#:
- 10398748
- Subdivision:
- Worthington Woods
ADDITIONAL INFORMATION
Cute 3Br/2BA Ranch located just 4 miles from the Covington Square! Home has been updated, carpet in bedrooms looks new throughout. Very well maintained home. Large master bedroom with a large walk-in closet. Two large secondary bedrooms with a full size bathroom. Living Room has luxury vinyl plank flooring, and a Fireplace with marble hearth. The kitchen includes appliances, bar counter, and opens up to the Dining Room and Living Room making for spacious living. Updates include hvac, water heater, luxury vinyl plank flooring, carpet, interior & exterior paint, appliances, garage door opener, light fixtures, plumbing fixtures, bathroom mirrors, door hardware and more.
- Type:
- Single Family
- Sq.Ft.:
- 1,134
- Status:
- Active
- Beds:
- 2
- Lot size:
- 0.9 Acres
- Year built:
- 1960
- Baths:
- 1.00
- MLS#:
- 10397742
- Subdivision:
- None
ADDITIONAL INFORMATION
SOLID FOUR SIDES BRICK located just 2 miles from Covington Square yet on nearly 1 tree shaded acre with three outbuildings to boot! You don't need a large amount of square footage when the smart floorplan is well laid out like it is here in 2 bedrooms and 1 bath. lot with circular driveway. This home features a living & dining rooms for entertaining or flex space along with kitchen offering updated cabinets & appliances, butcher block countertop & open to den with fireplace. Covered front & back porches, covered carport and fenced back yard round out this winning package!
- Type:
- Single Family
- Sq.Ft.:
- n/a
- Status:
- Active
- Beds:
- 3
- Lot size:
- 1 Acres
- Year built:
- 1999
- Baths:
- 2.00
- MLS#:
- 10399881
- Subdivision:
- Creekwood Estates
ADDITIONAL INFORMATION
Are you looking for affordable option? Here is the home for you! Move in ready nice Ranch with 3 bedrooms and 2 baths on 1 acre! minutes away from Freeways, shopping and eateries. Open space concept with spacious kitchen with granite counter tops. Plenty of natural light with family room, Porsche and back yard Deck! Hurry this house won't las longer! Make this your HOME today!!!
- Type:
- Single Family
- Sq.Ft.:
- 1,376
- Status:
- Active
- Beds:
- 1
- Lot size:
- 0.87 Acres
- Year built:
- 1970
- Baths:
- 2.00
- MLS#:
- 10397050
- Subdivision:
- None
ADDITIONAL INFORMATION
Well-maintained full brick 1BR/1.5BA ranch on the corner of US Hwy 278 east and Mason Dr. Covered entrance. Foyer. Living Room. Den w/ masonry FP. Bonus Room. Half bath. Laundry Room. Bedroom w/ private bath and large closet. Has frontage on Hwy 278. Not in Covington City Limits. Personal home, investment property, or potential for future commercial zoning. Driveway access and deceleration lane on Hwy 278.
- Type:
- Single Family
- Sq.Ft.:
- 1,325
- Status:
- Active
- Beds:
- 3
- Lot size:
- 1 Acres
- Year built:
- 1979
- Baths:
- 2.00
- MLS#:
- 10396908
- Subdivision:
- Pinewood Meadows
ADDITIONAL INFORMATION
Newly renovated - Will not last long!
- Type:
- Single Family
- Sq.Ft.:
- 1,564
- Status:
- Active
- Beds:
- 3
- Lot size:
- 3.21 Acres
- Year built:
- 1990
- Baths:
- 2.00
- MLS#:
- 10394184
- Subdivision:
- None
ADDITIONAL INFORMATION
Motivated Seller. Opportunity is knocking this sprawling 3.2 acres, this charming ranch-style home offers the perfect blend of country living and modern comfort. With stunning views and plenty of outdoor space, this property is an oasis for those seeking tranquility and room to roam. The land is flat and just needs to be cleared. The 3 bedroom 2 bath ranch home features an eat-in kitchen, high ceilings and a Sunroom which can be used for multiple purposes. Schedule to see it today.
$214,900
925 Mote Road Covington, GA 30016
- Type:
- Single Family
- Sq.Ft.:
- 1,492
- Status:
- Active
- Beds:
- 3
- Lot size:
- 0.66 Acres
- Year built:
- 2000
- Baths:
- 2.00
- MLS#:
- 10396380
- Subdivision:
- Spring Hill
ADDITIONAL INFORMATION
Welcome to this cozy 3-bedroom, 2-bath ranch nestled in a serene rural setting. With a flat, expansive yard, this property is perfect for outdoor enthusiasts or those looking to enjoy the peaceful countryside. The home offers a solid foundation with room for updates, making it an excellent opportunity for buyers eager to add their personal touch. Enjoy single-level living with a practical floor plan, spacious bedrooms, and a welcoming living area. Ideal for anyone seeking a bit of country charm while being just a short drive from local shops and dining. A must-see with endless potential!
$140,000
20 Helen Road Covington, GA 30016
- Type:
- Single Family
- Sq.Ft.:
- 960
- Status:
- Active
- Beds:
- 3
- Lot size:
- 0.51 Acres
- Year built:
- 1987
- Baths:
- 2.00
- MLS#:
- 10396959
- Subdivision:
- Whitebirch & Helen Road
ADDITIONAL INFORMATION
Wonderful opportunity to own this 3 bedrooms 2 bath home. Features family room with spacious kitchen and ample cabinets. Needs some TLC with lots of potential. The lot is fenced the home has a large front deck. Great opportunity for a new homeowner looking add value to a home or add to their investment portfolio.
- Type:
- Single Family
- Sq.Ft.:
- 2,581
- Status:
- Active
- Beds:
- 5
- Lot size:
- 0.92 Acres
- Year built:
- 1991
- Baths:
- 3.00
- MLS#:
- 10395482
- Subdivision:
- NONE
ADDITIONAL INFORMATION
Welcome to this beautifully remodel 5 bedroom, 3 bath property. The main house consist of 3BR, 2BA while the DEACTED IN-LAW-SUITE features 2BR, 1 BA. Step into the open space and see the NEW kitchen cabinets with a deep sink in the island, Quartz counter-tops, laminate flooring throughout and recessed lighting. The owner's suite is large and the bathroom features tiled shower with double vanity and New Light fixtures. NEW HVAC, receptacles and encapsulated crawl space. The IN-LAW-SUITE has all the upgrades such as tile flooring and bathroom shower. New cabinets, granite counter-tops, 10ft plus ceilings and recessed lighting.
$409,249
333 Tulip Drive Covington, GA 30016
- Type:
- Single Family
- Sq.Ft.:
- 2,379
- Status:
- Active
- Beds:
- 4
- Year built:
- 2024
- Baths:
- 4.00
- MLS#:
- 7471345
- Subdivision:
- Westminster
ADDITIONAL INFORMATION
Discover the Millhaven floor plan on Lot 234, where comfort and elegance blend seamlessly. This home features a spacious private suite on the main level, complete with a luxurious en-suite bathroom that includes a dual vanity, shower, and a generous walk-in closet. Upstairs, you’ll find a stunning primary suite designed as a peaceful retreat, boasting volume ceilings, an expansive walk-in closet, and a private en-suite with a dual vanity, soaking tub, and walk-in shower. The open-concept kitchen is a true centerpiece, featuring an oversized island that overlooks both the dining area and family room, making it perfect for entertaining and family gatherings. A large loft area upstairs provides versatile options, whether you need an office space, a cozy reading nook, or a second living area for relaxation. The convenience of an upper-level laundry room adds to the home's practicality. Living in Westminster means enjoying resort-style amenities, including a refreshing pool, cabana, and playground, all nestled within a welcoming community in Covington. Located just 30 minutes from downtown Atlanta and offering convenient access to Interstate 20, you’ll find shopping, dining, and entertainment options are just a short drive away. Don't miss this fantastic opportunity to call the Millhaven your new home! LOT 234
- Type:
- Single Family
- Sq.Ft.:
- 2,035
- Status:
- Active
- Beds:
- 3
- Lot size:
- 0.25 Acres
- Year built:
- 1996
- Baths:
- 3.00
- MLS#:
- 10395445
- Subdivision:
- Covington Place
ADDITIONAL INFORMATION
**$1,000 LANDSCAPING ALLOWANCE: Freshen up the landscape to your liking with this allowance.** Step into this beautiful brick ranch where natural light fills the space, highlighting the vaulted ceilings and real hardwood floors. The freshly painted interior (2022) creates a warm, welcoming glow, while the modern kitchen sparkles with granite countertops and Energy Star stainless steel appliances. Enjoy a peaceful backyard with a new fence (2023) and a view of Ashton Hills Golf Club. Quiet comforts include a new garage door opener (2023) and a waterproofed basement with a lifetime warranty (2024). Relax on the back deck with updated stair railing (2022), or unwind in the spa-like master bath with a whirlpool tub. Zoned for the new Eastside High School and near the NCSS STEM Academy, this home also offers golf cart access to Historic Covington Square for a stroll or a meal. With swim/tennis amenities and the nearby Ashton Hills Golf Club, this home promises a vibrant lifestyle in a highly desirable community.
$409,249
333 Tulip Drive Covington, GA 30016
- Type:
- Single Family
- Sq.Ft.:
- n/a
- Status:
- Active
- Beds:
- 4
- Year built:
- 2024
- Baths:
- 4.00
- MLS#:
- 10395427
- Subdivision:
- Westminster
ADDITIONAL INFORMATION
Discover the Millhaven floor plan on Lot 234, where comfort and elegance blend seamlessly. This home features a spacious private suite on the main level, complete with a luxurious en-suite bathroom that includes a dual vanity, shower, and a generous walk-in closet. Upstairs, youCOll find a stunning primary suite designed as a peaceful retreat, boasting volume ceilings, an expansive walk-in closet, and a private en-suite with a dual vanity, soaking tub, and walk-in shower. The open-concept kitchen is a true centerpiece, featuring an oversized island that overlooks both the dining area and family room, making it perfect for entertaining and family gatherings. A large loft area upstairs provides versatile options, whether you need an office space, a cozy reading nook, or a second living area for relaxation. The convenience of an upper-level laundry room adds to the home's practicality. Living in Westminster means enjoying resort-style amenities, including a refreshing pool, cabana, and playground, all nestled within a welcoming community in Covington. Located just 30 minutes from downtown Atlanta and offering convenient access to Interstate 20, youCOll find shopping, dining, and entertainment options are just a short drive away. Don't miss this fantastic opportunity to call the Millhaven your new home! LOT 234
$364,000
110 Dunning Keep Covington, GA 30016
Open House:
Thursday, 1/2 12:00-3:00PM
- Type:
- Single Family
- Sq.Ft.:
- 2,449
- Status:
- Active
- Beds:
- 5
- Lot size:
- 0.41 Acres
- Year built:
- 1998
- Baths:
- 3.00
- MLS#:
- 10395102
- Subdivision:
- Double Gate
ADDITIONAL INFORMATION
Motivated Seller ----This wonderful home located in the well established Double Gate subdivision offers plenty of room for your growing family. On the main level, enjoy the spacious dining room with plenty of seating for large gatherings, an open concept kitchen and eating area with the living room giving you access to the covered back porch for afternoon relaxation. The main level also provides you easy entry to and from the 2 car garage, a large laundry room as well as the primary bedroom and spacious full bathroom. Take a quick trip up the stairs to the upper level with 3 roomy bedrooms, one full bathroom, and a bonus (or 4th bedroom) for all of your family or guests. The unfinished basement, approximately 1486 sf, is ready for your personal design ideas providing several options of additional sleeping quarters, a media room or office, and plumbing for a full bath, if you choose. The basement also has ample storage and easy access for lawn equipment or a golf cart! Check this one out today!
$309,900
4637 Salem Road Covington, GA 30016
- Type:
- Single Family
- Sq.Ft.:
- 2,406
- Status:
- Active
- Beds:
- 6
- Lot size:
- 0.88 Acres
- Year built:
- 1945
- Baths:
- 4.00
- MLS#:
- 10395108
- Subdivision:
- None
ADDITIONAL INFORMATION
Calling all Investors and savvy buyers. Wonderful Home with 6 bedrooms and 3 bathrooms on a 0.88 acre level lot. This property has plenty of storage, privacy and unlimited potential. Plenty of upgrades. Garage has unfinished loft. 150' Salem Rd frontage. This is a must see. Wont last long!
- Type:
- Single Family
- Sq.Ft.:
- 1,753
- Status:
- Active
- Beds:
- 3
- Lot size:
- 0.86 Acres
- Year built:
- 1997
- Baths:
- 2.00
- MLS#:
- 10394973
- Subdivision:
- WISTERIA & IVEY BROOKE
ADDITIONAL INFORMATION
SHORT SALE APPROVED, Lender is ready. Handyman and requires TLC for newly renovated, some additional repairs are required, spacious 3-bedroom, 2-bathroom home nestled in a quiet cul-de-sac. Perfectly located near schools, restaurants, and shopping, this home offers both convenience and tranquility. Inside, you'll find walk-in closets in every bedroom, providing ample storage, and a versatile bonus area that can be customized to suit your lifestyle. The home also features a dedicated play area for kids, making it ideal for families. With modern updates and a prime location, this property is ready to welcome its next owners to comfortable and stylish living.
$307,500
50 Lydia Court Covington, GA 30016
- Type:
- Single Family
- Sq.Ft.:
- 1,783
- Status:
- Active
- Beds:
- 4
- Lot size:
- 0.58 Acres
- Year built:
- 1996
- Baths:
- 2.00
- MLS#:
- 10394700
- Subdivision:
- Magnolia Manor
ADDITIONAL INFORMATION
Nestled in a beautiful and quiet neighborhood, 50 Lydia Court offers a perfect blend of comfort and modern amenities. This beautifully maintained residence features spacious living areas filled with natural light, ideal for entertaining or relaxing with family. The heart of the home is the inviting kitchen, complete with ample counter space and room for the whole family to enjoy. Retreat to the cozy bedrooms that provide a peaceful escape and even a spacious Bonus room upstairs that can be used to round out your living space. Step outside to your private backyard, perfect for outdoor gatherings or quiet evenings under the stars. With a two-car garage and easy access to local amenities, schools, and parks, this home offers both convenience and tranquility. Don't miss the opportunity to make 50 Lydia Court your own! Schedule a viewing today and experience all this wonderful home has to offer.
- Type:
- Single Family
- Sq.Ft.:
- n/a
- Status:
- Active
- Beds:
- 4
- Lot size:
- 0.31 Acres
- Year built:
- 2003
- Baths:
- 3.00
- MLS#:
- 10394175
- Subdivision:
- Covington Place
ADDITIONAL INFORMATION
Don't miss the opportunity to make this dream home your own! You can spend your days enjoying the clubhouse and pool, playing a round of golf, or playing tennis or pickleball. This home features a rocking chair front porch and inside you'll find a modern layout with polished hardwood floors, separate formal dining room, a living room with a gas log brick fireplace, high ceilings, and the primary on the main. Three additional bedrooms, a full bathroom, and easy access attic storage complete the upstairs. Ideal for entertaining, the home includes a covered deck (with lighting), a spacious kitchen with bar seating, and a theatre room in the basement. Nestled in one of Covington's most sought-after neighborhoods this area, known as the 'Hollywood of the South,' attracts numerous celebrities for movie productions, adding a touch of glamour to the locale.
- Type:
- Single Family
- Sq.Ft.:
- 2,754
- Status:
- Active
- Beds:
- 4
- Lot size:
- 0.21 Acres
- Year built:
- 2022
- Baths:
- 4.00
- MLS#:
- 7472231
- Subdivision:
- Enclave Dial Farm Sub Ph 2
ADDITIONAL INFORMATION
BRAND NEW HOME!! SHOWS LIKE A MODEL! 4 BEDROOM, 3 FULL BATHS AND 1 HALF BATH!! LOFT UPSTAIRS!! THIS BEAUTIFUL, SPACIOUS HOME GIVES YOU NOT ONE, BUT TWO MASTER SUITES!!! ONE ON EACH LEVEL!!! GREAT FOR A HUGE FAMILY OR TWO FAMILIES! PRIMARY SUITE IS ON THE MAIN LEVEL AND OFFERS MASTER BATH WITH DOUBLE VANITY AND 5 FT. SHOWER!! HUGE, WALK IN LAUNDRY ROOM AND BEAUTIFUL GOURMET KITCHEN OVERLOOKING THE LARGE, OPEN FAMILY ROOM! THIS WON'T LAST! BEAUTIFUL NEIGHBORHOOD WITH EASY ACCESS TO HIGHWAYS !>> Hardly lived in and only 1 1/2 years old . The Same houses are going for 50k+ more around the neighborhood. Home is SPOTLESS and INSTANT EQUITY. Seller Client wants to drop price so we dropped it , seller doesn’t wanna do any haggling. <<
$374,900
184 Elm Street Covington, GA 30014
- Type:
- Single Family
- Sq.Ft.:
- 2,246
- Status:
- Active
- Beds:
- 3
- Lot size:
- 1.45 Acres
- Year built:
- 1988
- Baths:
- 2.00
- MLS#:
- 10395423
- Subdivision:
- Walton Woods
ADDITIONAL INFORMATION
Adorable log home nestled on 1.45 acres in the sought after Walnut Grove School District! This home has so much potential! Featuring an open floor plan with soaring ceilings, the kitchen and family room area lend itself perfectly for quality family time and entertaining. The Owner's Suite in on the main as are 2 nice secondary bedrooms and another full bath. The upstairs features a fun loft area perfect for a man cave or office area! The lot is nice and level with beautiful trees and the perfect amount of yard to sit out and enjoy! There is a detached 2 car garage offering ample storage. This home is in the perfect location and with a little TLC can be a true showplace!
- Type:
- Single Family
- Sq.Ft.:
- 3,026
- Status:
- Active
- Beds:
- 5
- Lot size:
- 0.35 Acres
- Year built:
- 2003
- Baths:
- 4.00
- MLS#:
- 10393787
- Subdivision:
- Winchester Parc
ADDITIONAL INFORMATION
This well maintained home features recently installed gleaming floors throughout, an open floor plan, and built-in bookshelves in the library. The extra large kitchen with eat in area is open to the family room and has a large functional layout. The grand master has a sitting area and walk in closet. After a long day of work relax in the huge garden tub separate from shower in the master bathroom. Large secondary bedrooms make this home a TRUE 5 bedroom. Home features a level driveway and 2 car garage. Luscious landscaping and big wide sidewalks make a morning jog or night stroll the perfect way to end your day. Make your dreams come alive at 125 Winchester Drive!
- Type:
- Single Family
- Sq.Ft.:
- 1,928
- Status:
- Active
- Beds:
- 3
- Lot size:
- 0.33 Acres
- Year built:
- 1966
- Baths:
- 2.00
- MLS#:
- 10393683
- Subdivision:
- Old Monticello/Cherry Valley/David Cir/Wood St.
ADDITIONAL INFORMATION
A rare find! Well kept three bedroom two bath single story home with in ground pool located in an established neighborhood within the golf cart district of Historic Covington. Hardwood floors and tile baths. Tile foyer at entrance leads to a large great room with wood burning masonry fireplace and built-in bookcases. A separate dining room with French Doors, hardwood floors and built-in China cabinet overlooks the the backyard and in ground pool. This home also boasts a generously sized separate living room with hardwood floors. The price includes a .28 acre adjoining lot. This property is just a short drive to the Covington Historic Square where one can find dining, shopping and rooftop bars. This home is also located in the sought after Eastside High School District. Sellers will include a 1 year warranty and $5000 that can be used for closing costs or upgrades. Retreat and Repair termite bond transfers to new owner.
$318,000
10 Flowers Drive Covington, GA 30016
- Type:
- Single Family
- Sq.Ft.:
- 2,514
- Status:
- Active
- Beds:
- 3
- Lot size:
- 0.46 Acres
- Year built:
- 1996
- Baths:
- 2.00
- MLS#:
- 10393319
- Subdivision:
- Magnolia Manor
ADDITIONAL INFORMATION
Brand new lifetime warranted LVP throughout the house. Check out this ranch home on a finished basement located on the last lot on the street. This one owner, 3 bedroom 2 bath home is waiting for a new owner. The kitchen has new stainless steel appliances and a cozy 10' x 10' breakfast nook with a separate dining room. Enjoy the privacy of a split bedroom plan. This home boasts a 12' x 28' main deck with a natural gas line just waiting for a grill. The lower 16' x 12' deck has hot tub! The full basement includes a finished game room, gas fireplace, a boat garage and room for storage. There's no HOA, so you can park your RV on the side of the home. And there is still plenty of room for your boat in the fenced in back yard. Store yard equipment in the 12' x 16' shed or make it your own private workshop! Brand new water heater, 5 year old roof with architectural shingles, newer hardiplank siding, new paint in the main rooms.
$269,000
7708 FAWN Circle Covington, GA 30014
- Type:
- Townhouse
- Sq.Ft.:
- 1,737
- Status:
- Active
- Beds:
- 3
- Lot size:
- 0.02 Acres
- Year built:
- 2019
- Baths:
- 3.00
- MLS#:
- 10393231
- Subdivision:
- Townhome Estates
ADDITIONAL INFORMATION
This beautifully designed modern townhouse features a spacious open concept floor plan that seamlessly connects to the sunroom perfect for both everyday living and entertaining. Natural light floods the space, enhancing the inviting atmosphere. The fenced backyard offers a great space for outdoor gatherings, gardening, or playtime. Retreat to your master bedroom featuring a custom closet, providing ample storage and organization and a modern upgraded bathroom boasting a sleek new glass shower door. Located in a desirable neighborhood minutes from downtown Conyers, this townhouse is close to shopping, dining, and parks, offering both convenience and lifestyle. Don't miss your chance to own this exceptional home-schedule a viewing today!

The data relating to real estate for sale on this web site comes in part from the Broker Reciprocity Program of Georgia MLS. Real estate listings held by brokerage firms other than this broker are marked with the Broker Reciprocity logo and detailed information about them includes the name of the listing brokers. The broker providing this data believes it to be correct but advises interested parties to confirm them before relying on them in a purchase decision. Copyright 2025 Georgia MLS. All rights reserved.
Price and Tax History when not sourced from FMLS are provided by public records. Mortgage Rates provided by Greenlight Mortgage. School information provided by GreatSchools.org. Drive Times provided by INRIX. Walk Scores provided by Walk Score®. Area Statistics provided by Sperling’s Best Places.
For technical issues regarding this website and/or listing search engine, please contact Xome Tech Support at 844-400-9663 or email us at [email protected].
License # 367751 Xome Inc. License # 65656
[email protected] 844-400-XOME (9663)
750 Highway 121 Bypass, Ste 100, Lewisville, TX 75067
Information is deemed reliable but is not guaranteed.
Covington Real Estate
The median home value in Covington, GA is $320,000. This is higher than the county median home value of $273,900. The national median home value is $338,100. The average price of homes sold in Covington, GA is $320,000. Approximately 40.34% of Covington homes are owned, compared to 52.79% rented, while 6.87% are vacant. Covington real estate listings include condos, townhomes, and single family homes for sale. Commercial properties are also available. If you see a property you’re interested in, contact a Covington real estate agent to arrange a tour today!
Covington, Georgia has a population of 14,065. Covington is less family-centric than the surrounding county with 21.72% of the households containing married families with children. The county average for households married with children is 31.02%.
The median household income in Covington, Georgia is $43,881. The median household income for the surrounding county is $64,767 compared to the national median of $69,021. The median age of people living in Covington is 35.4 years.
Covington Weather
The average high temperature in July is 91 degrees, with an average low temperature in January of 30.5 degrees. The average rainfall is approximately 48.1 inches per year, with 0.8 inches of snow per year.


