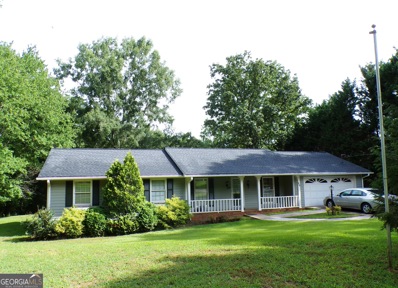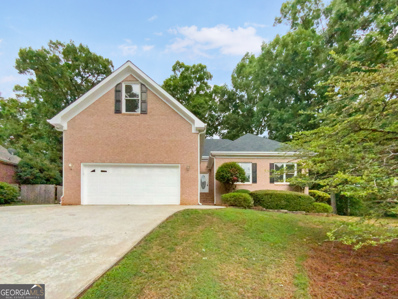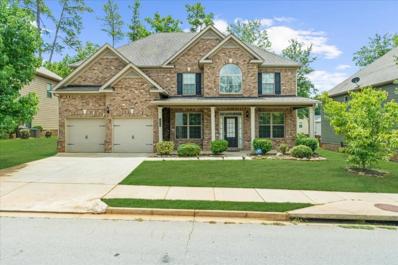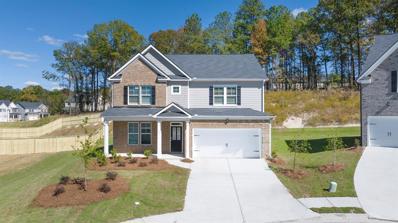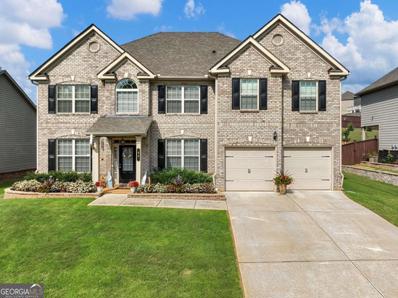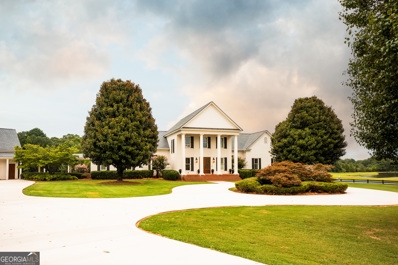Covington GA Homes for Sale
$299,500
20 Quarry Court Covington, GA 30014
- Type:
- Single Family
- Sq.Ft.:
- 1,568
- Status:
- Active
- Beds:
- 3
- Lot size:
- 1.32 Acres
- Year built:
- 2004
- Baths:
- 2.00
- MLS#:
- 10348927
- Subdivision:
- Pebble Ridge
ADDITIONAL INFORMATION
Bring your buyer that wants to do absolutely nothing to their newly updated home but move in. This home has brand new flooring, new paint, new bathroom makeover, new roof. 3/2 w/ split bedroom plan with a finished sunroom. Upgraded hall bathroom. This home sits on one lot and has a separate full 2 car garage on the other lot. Yes this home comes with 2 lots. The detached garage has and unfinished bonus room over it that could be and additional bedroom, playroom, office etc. So if your buyer has plenty of toys or cars this is the home for them. This wont last long. Use showing time.. Go Show... Send offers to [email protected] Preferred Lender Twila Reed Metro Park Mortgage Group (offering interest rate incentives/lender credit money to be used for closing costs) - 678-698-6851 [email protected]. Preferred closing attorney McMichael & Gray,
- Type:
- Single Family
- Sq.Ft.:
- 2,318
- Status:
- Active
- Beds:
- 4
- Lot size:
- 0.31 Acres
- Year built:
- 1996
- Baths:
- 4.00
- MLS#:
- 7440052
- Subdivision:
- Covington Place
ADDITIONAL INFORMATION
This is your opportunity to live in a swim and tennis community surrounded by the Ashton Hills Golf Club with golf cart accessibility to shopping, dining, and all the entertainment the Covington Square has to offer! This 4 bedroom/3.5 bathroom home is one of the original builds in the Covington Place community. This is not your typical brick ranch, with the keeping room and 2nd fireplace off of the kitchen, updates throughout, abundance of natural light and the 4th bedroom upstairs with a full bath, you need to see this unique floor plan for yourself!
$349,900
20 Dogwood Lane Covington, GA 30014
- Type:
- Single Family
- Sq.Ft.:
- 1,988
- Status:
- Active
- Beds:
- 3
- Lot size:
- 1.1 Acres
- Year built:
- 1978
- Baths:
- 2.00
- MLS#:
- 10353892
- Subdivision:
- Newton Ridge
ADDITIONAL INFORMATION
Warm and inviting 3BR/2BA ranch home on 1.1 acres. Formal DR. Spacious Family Room with stone FP. EIK w/ wood cabinets and breakfast area, looking over a second great room with FP, a professional addition with recessed lighting and bamboo floors. Laundry room w/ shelving and built-in cabinets. Owner's bedroom with backyard views and private bath with shower. Two secondary bedrooms share full, hall bath with large vanity, and separate bath room. Both a coat closet and a linen closet in the bedroom hallway. Oversized screen porch and back deck extend your living space and overlook the backyard. Possible lake views. Outbuilding. Two-car garage. Young roof and fresh exterior paint. Live in a home you will love - this home is roomy, ready, and reasonable. Nestled in a cul-de-sac at the rear of the S/D.
- Type:
- Single Family
- Sq.Ft.:
- 2,091
- Status:
- Active
- Beds:
- 4
- Lot size:
- 0.38 Acres
- Year built:
- 1999
- Baths:
- 2.00
- MLS#:
- 10349377
- Subdivision:
- Wisteria & Ivey Brooke
ADDITIONAL INFORMATION
Don't miss this charming ranch-style home with a basement boasts three bedrooms and 2 full bathrooms. Additionally, it offers a bonus room adjacent to the kitchen, ideal for use as a bedroom or office. The residence includes a separate dining room, an eat-in kitchen, a spacious walk-in pantry/laundry room, a split bedroom floor plan, and a generously sized owner's suite. The unfinished basement is prepped for a bathroom, awaiting your personal touch. Recent upgrades by the sellers include a new HVAC system, dishwasher, and alarm system, along with fresh paint throughout the home. Outside, the backyard presents a tranquil setting with picturesque views of trees and a stream, complemented by a deck featuring a retractable awning-perfect for enjoying your morning coffee. Notably, this home is free of any homeowner association fees, making it even more appealing to potential investors. Nestled in a prestigious neighborhood, it offers convenient proximity to local schools, shopping centers, and highways.
- Type:
- Single Family
- Sq.Ft.:
- 2,832
- Status:
- Active
- Beds:
- 5
- Lot size:
- 0.28 Acres
- Year built:
- 2005
- Baths:
- 4.00
- MLS#:
- 10347711
- Subdivision:
- Stone Ridge
ADDITIONAL INFORMATION
JUST REDUCED! Space Space Space, so much space! Do not let the outside of this magnificent home fool you. Walk into this home to find open and airy family room with dining room connected. Kitchen with views that overlook the incredibly large but private backyard, not to mention easy access to your deck from the breakfast nook. On a fully finished basement that boast 2 bedrooms, bonus room, bathroom and living space with outdoor access to the backyard. Last but not least your 3 bedrooms 2 baths on the upper level. New carpet, paint and appliances, the only thing left to do is move in!! Easy Show
- Type:
- Single Family
- Sq.Ft.:
- 2,568
- Status:
- Active
- Beds:
- 3
- Lot size:
- 0.26 Acres
- Year built:
- 2017
- Baths:
- 3.00
- MLS#:
- 10347507
- Subdivision:
- Brickstone
ADDITIONAL INFORMATION
This beautiful two story home is a place you would love to call home, a formal dining room, the kitchen with a family room view, retire for the evening upstairs in your oversized master suite and your children can hang out in the loft area. Spacious secondary bedrooms and laundry rooms are upstairs. Beautiful lot fenced in backyard very private and a side entry garage. Convenient to church, schools, shopping - Call agent - Darlene at 678-878-9811. For showing instructions - easy showing - You will be a happy buyer - Or get your agent to call 678-878-9811 - thank you
- Type:
- Single Family
- Sq.Ft.:
- 2,920
- Status:
- Active
- Beds:
- 4
- Lot size:
- 0.2 Acres
- Year built:
- 2024
- Baths:
- 4.00
- MLS#:
- 10346395
- Subdivision:
- Wildwood
ADDITIONAL INFORMATION
London floorplan. Incredible traditional family home with guest bedroom and full bath on the main, perfect for visitors. Including a formal dining room for effortless entertaining. The central family room opens to an island kitchen and casual dining area. Cabinet color features modern gray. The private bedroom suite features a spa-like bath. Secondary bedrooms are spacious, and there is even an upstairs rec room. And you will never be too far from home with Home Is Connected. Your new home is built with an industry leading suite of smart home products that keep you connected with the people and places you value most. Interior photos used for illustrative purposes and do not depict actual home.
$318,000
135 Rodney Way Covington, GA 30016
- Type:
- Single Family
- Sq.Ft.:
- 2,160
- Status:
- Active
- Beds:
- 3
- Lot size:
- 0.35 Acres
- Year built:
- 1997
- Baths:
- 2.00
- MLS#:
- 10345570
- Subdivision:
- Double Gate
ADDITIONAL INFORMATION
This delightful brick-front residence offers a perfect blend of comfort and style. Step into the inviting family room, complete with a cozy fireplace, ideal for relaxing evenings. The spacious kitchen is a chef's dream, featuring stainless steel appliances, a pantry, and a convenient view to the family room, making entertaining a breeze. Enjoy meals in the separate dining room, perfect for gatherings. The primary bedroom is a serene retreat with an en suite bathroom that boasts a separate shower and a luxurious soaking tub. Additionally, a versatile bonus room above the double garage provides extra space for a home office, playroom, or guest room. The exterior is just as impressive, with a deck perfect for outdoor dining and a fenced yard offering privacy and space for outdoor activities. Come and see this beautiful home today!
- Type:
- Single Family
- Sq.Ft.:
- 1,680
- Status:
- Active
- Beds:
- 4
- Lot size:
- 0.75 Acres
- Year built:
- 1991
- Baths:
- 2.00
- MLS#:
- 10328086
- Subdivision:
- Riverwood Landing
ADDITIONAL INFORMATION
Welcome to your dream home! This beautifully converted 4-bedroom, 2-bathroom double wide mobile home sits proudly on a permanent foundation, offering the best of both worlds: the affordability and charm of a mobile home with the stability and permanence of traditional construction. Step inside to discover a spacious and inviting interior, perfect for modern living. The open-concept floor plan seamlessly connects the living, dining, and kitchen areas, creating a warm and welcoming atmosphere for family gatherings and entertaining guests. Large windows flood the space with natural light, highlighting the elegant finishes and contemporary design. The well-appointed kitchen is a chef's delight, featuring ample counter space, stylish cabinetry, and modern appliances. Whether you're preparing a quick breakfast or hosting a dinner party, this kitchen is equipped to handle it all with ease. The master suite is a true retreat, complete with a generous walk-in closet and a luxurious en-suite bathroom boasting a relaxing upgraded shower, and dual vanities. Three additional bedrooms offer plenty of space for family, guests, or a home office, providing flexibility to suit your lifestyle needs. Outside, the property shines with a beautifully landscaped yard, perfect for outdoor activities and gardening. Enjoy your morning coffee on the front porch or host summer barbecues in the spacious backyard. The permanent foundation not only adds value and stability but also ensures peace of mind for years to come. Located in a friendly neighborhood with easy access to schools, shopping, and recreational amenities, this home combines convenience with comfort. Don't miss the opportunity to make this exceptional property your own. Schedule a showing today and experience the perfect blend of style, function, and permanence.
- Type:
- Single Family
- Sq.Ft.:
- 2,920
- Status:
- Active
- Beds:
- 4
- Lot size:
- 0.2 Acres
- Year built:
- 2024
- Baths:
- 4.00
- MLS#:
- 7427217
- Subdivision:
- Wildwood
ADDITIONAL INFORMATION
London floorplan. Incredible traditional family home with guest bedroom and full bath on the main, perfect for visitors. Including a formal dining room for effortless entertaining. The central family room opens to an island kitchen and casual dining area. Cabinet color features modern gray. The private bedroom suite features a spa-like bath. Secondary bedrooms are spacious, and there is even an upstairs rec room. And you will never be too far from home with Home Is Connected. Your new home is built with an industry leading suite of smart home products that keep you connected with the people and places you value most. Interior photos used for illustrative purposes and do not depict actual home.
- Type:
- Single Family
- Sq.Ft.:
- 2,860
- Status:
- Active
- Beds:
- 4
- Lot size:
- 0.37 Acres
- Year built:
- 2024
- Baths:
- 4.00
- MLS#:
- 10345148
- Subdivision:
- River Walk Farm
ADDITIONAL INFORMATION
You'll be dashing through to close and saving all the way! NOW OFFERING 4.99% interest rate!!! The Mira II is a spacious and functional home perfect for entertaining and family living. The family room seamlessly transitions into the gourmet kitchen and dining area, creating an inviting open-concept space ideal for gatherings. The kitchen features luxurious granite countertops, an island, ample cabinetry, a built-in double oven, a tile backsplash, and a large walk-in pantry. The first master suite, located on the main level, boasts a generous walk-in closet and a private bathroom with a standalone shower and soaking tub, double vanity with LED and Bluetooth mirrors, and smart toilet technology for added convenience. Upstairs, you'll find the second primary suite along with two additional bedrooms, a loft space for relaxation or work, and a laundry room. The home also offers a game day porch with a covered patio, perfect for enjoying outdoor activities. Note that this home is to be built, and stock photos may show varying colors and options.
- Type:
- Single Family
- Sq.Ft.:
- 3,298
- Status:
- Active
- Beds:
- 5
- Lot size:
- 0.23 Acres
- Year built:
- 2016
- Baths:
- 4.00
- MLS#:
- 7426049
- Subdivision:
- Westminster
ADDITIONAL INFORMATION
Welcome to this exquisite home offering a harmonious blend of comfort and elegance, ideal for both family living and entertaining. This meticulously designed residence boasts multiple living areas, including a spacious family room seamlessly connected to the kitchen and breakfast area. The main level features a private guest suite with a full bathroom, ensuring comfort and privacy for visitors. Upstairs, the owner's suite awaits, complete with a sitting area, walk-in shower, separate tub, and expansive walk-in closet. Additionally, there are three generously sized secondary bedrooms, two of which share a Jack and Jill bathroom. Located in a vibrant community, residents enjoy amenities such as a swimming pool and pool house, with easy access to nearby restaurants, shops, and businesses. Discover the best of Covington living in this exceptional community.
$149,999
12 Spruce Street Covington, GA 30014
- Type:
- Single Family
- Sq.Ft.:
- 1,050
- Status:
- Active
- Beds:
- 2
- Lot size:
- 0.09 Acres
- Year built:
- 1922
- Baths:
- 1.00
- MLS#:
- 10343561
- Subdivision:
- None
ADDITIONAL INFORMATION
PRICE REDUCED!!One of the best floor plans in the City of Porterdale! Nice open layout as soon as you walk in the home. Hardwood floors throughout the home. @ spacious bedrooms and a nice bathroom. This home is perfect for a 1st time homebuyer or investor looking for rental properties. Currently this property is rented with the tenant paying $1200 per month. Please do not disturb the tenant. Seller/Agent
- Type:
- Single Family
- Sq.Ft.:
- 1,656
- Status:
- Active
- Beds:
- 4
- Lot size:
- 0.44 Acres
- Year built:
- 2001
- Baths:
- 2.00
- MLS#:
- 7430371
- Subdivision:
- Lakeview/Westview Dr. Area
ADDITIONAL INFORMATION
Reduced Price for Quick Sale! Lovely All Electric Home with New Paint, Carpet & Floors! One Year Old Roof! Deck with a Private Back Yard! Close to Schools, Highway, Restaurants & Shopping. Move-in Ready! Sold As Is. Must to use seller's closing attorney
- Type:
- Single Family
- Sq.Ft.:
- 3,308
- Status:
- Active
- Beds:
- 4
- Lot size:
- 0.15 Acres
- Year built:
- 2024
- Baths:
- 3.00
- MLS#:
- 7424783
- Subdivision:
- Wildwood
ADDITIONAL INFORMATION
The Hampshire Floorplan. This expansive two-story design features a dramatic formal dining room. Entertaining is easy with an island kitchen overlooking the family room with cozy fireplace. Stay organized with a spacious pantry and butler's pantry. Cabinet color options include gray, white and espresso. A guest bedroom and full bath round out the main floor. Upstairs you'll find a second family room, two additional bedrooms and full bath, laundry, and a private bedroom suite with sitting area, oversized closet and spa-like bath. And you will never be too far from home with Home Is Connected. Your new home is built with an industry leading suite of smart home products that keep you connected with the people and place you value most. Interior photos used for illustrative purposes and do not depict actual home.
- Type:
- Single Family
- Sq.Ft.:
- 2,230
- Status:
- Active
- Beds:
- 3
- Lot size:
- 0.93 Acres
- Year built:
- 2006
- Baths:
- 2.00
- MLS#:
- 10342650
- Subdivision:
- Stewart Glen
ADDITIONAL INFORMATION
BACK-ON-THE-MARKET through no fault of the Seller after home inspection and appraisal! Ready to move in! Beautiful 4-sided brick ranch, large rocking chair front porch, 3 bedrooms with vaulted ceilings, 2 large baths with two sinks each, and fabulous bonus room in quiet neighborhood. Large level lot 0.93 acres in partial cul-de-sac. Huge primary suite with sitting area. Open kitchen with breakfast bar, breakfast area, and outside dining on the patio under the pergola. Formal Dining Room seats 12+ with spectacular double-trayed ceiling. Very large and private backyard! Flooring is Hardwoods, ceramic tile and carpet. Low maintenance. Like new roof and HVAC. No HOA.
- Type:
- Single Family
- Sq.Ft.:
- 3,664
- Status:
- Active
- Beds:
- 6
- Lot size:
- 0.23 Acres
- Year built:
- 2016
- Baths:
- 4.00
- MLS#:
- 10341995
- Subdivision:
- Iris Brook
ADDITIONAL INFORMATION
This beauty has it ALL. This beauty has it ALL. As you approach the all brick front of this beautiful home located right off the highway, you will find immaculate landscaping and the curb appeal you have been looking for. Six bedrooms, 5 full baths with guest suite on the main level chef's kitchen including all new smart LG Stainless Steel appliances with an 8 foot island large enough to fit everyone with 5 burner gas cooktop. Open Concept Floorplan is very inviting. The custom lighting throughout the home along with the brand new blinds are all staying with the home and makes the house feel like a true model home. Owners painted the entire interior of the home Accessible Beige, the perfect neutral color that matches any pallet. The covered back deck is ideal to relax without the summer heat and the expanded deck for grilling makes it the perfect private backyard for entertaining. The yard is newly fenced with a privacy fence and a low maintenance landscape allows you to have free time to enjoy your time off. When you enter the upstairs you will find the primary suite with a large sitting room that you will love to escape to at the end of a long day. The bathroom is spacious with an oversized walk in closet. Every single bedroom has high vaulted ceilings and walk in closets and each bedroom has a private en suite bathroom. The laundry room is conveniently located upstairs and is large enough to house all your cleaning items.
$2,585,000
1875 Highway 142 E Covington, GA 30014
- Type:
- Single Family
- Sq.Ft.:
- 10,310
- Status:
- Active
- Beds:
- 7
- Lot size:
- 50.06 Acres
- Year built:
- 1988
- Baths:
- 9.00
- MLS#:
- 10341212
- Subdivision:
- None
ADDITIONAL INFORMATION
WOW! You will NOT find another property like this on the market. Perfect for an estate to enjoy peaceful living or added to your real estate portfolio as an income producing property. Previously featured in Netflix's "Sweet Magnolias" and the current owner has obtained a conditional use permit to use as an event venue. This property features 50 acres and over 10,000 square feet of fully renovated living space. Located only 55 minutes to Hartsfield-Jackson Airport and 12 minutes to Downtown Covington. The gated entrance will bring you down the long driveway right up to the main home. On the main level of the home you will find the kitchen, living room, laundry, 2 half bathrooms, office and spacious master suite. Multiple doors leading to the back porch that overlooks saltwater pool and the properties 2 ponds! Upstairs you will find 3 large bedrooms and 2 full bathrooms. Additional attic space if buyer desires expansion. In the basement you will find an entertainers DREAM! Full "speakeasy" setup and tons of additional finished space for additional living or event needs. There are also 2 half baths a full bathroom located in the basement. Walk-in mechanical room to make all your maintenance needs even simpler. Multiple doors from the basement onto the large brick patio as well! Above the 3 car garage you will find the perfect caretakers cottage with a full kitchen, bathroom and washer/dryer hookup. The property is fenced with 2 entrances from the main road. Stables, kennels and a hay barn are located on the property. Exterior renovation includes new siding, windows, roof, driveway/walkways, gutters, doors, lighting, columns, deck and more. Pool has new pump, heater, tile and pebble tech. Interior renovation includes new hardwood flooring, all wood cabinetry, countertops, bathrooms, lighting, paint and more! Schedule your showing on this once in a lifetime property.
- Type:
- Single Family
- Sq.Ft.:
- 1,480
- Status:
- Active
- Beds:
- 3
- Lot size:
- 0.23 Acres
- Year built:
- 2003
- Baths:
- 3.00
- MLS#:
- 10349490
- Subdivision:
- FAIRVIEW ESTATES
ADDITIONAL INFORMATION
Come check out this unique unattached town home in the Fairview Estates subdivision. This 3 bedroom 2.5 bathroom home is move in ready. It has an open floor plan with beautiful granite countertops, and LVP floor throughout. The spacious backyard has endless possibilities and is perfect for entertaining
$579,500
939 Jean Court Covington, GA 30014
- Type:
- Single Family
- Sq.Ft.:
- 2,631
- Status:
- Active
- Beds:
- 4
- Lot size:
- 1.64 Acres
- Year built:
- 2024
- Baths:
- 4.00
- MLS#:
- 10337109
- Subdivision:
- Pirklefield
ADDITIONAL INFORMATION
FULL BASEMENT!! **SELLER WILL PAY UP TO $15,000 TO BE USED ANY WAY YOU WANT IT!! USE IT TOWARD BUYERS CLOSING COSTS OR TOWARD THE BUY DOWN OF INTEREST RATE OR TAKE OFF THE SALES PRICE, OR ANY COMBINATION OF THESE. (MUST BE WITH SELLER'S PREFERRED LENDER). Must see this great two story plan with master on the main ON FULL BASEMENT. Welcoming front porch greets you as you enter the foyer with an open concept floorpan. Great room with fireplace is open to large kitchen with an abundance of cabinets. Dining open to kitchen and great room. Spacious master bedroom with large master bath, walk in closet. Laundry room and half bathroom down. Three large guest bedrooms upstairs, with two full bathrooms and open loft/sitting area can be used for homework or office space or second tv area. Covered porch in front and back. All on FULL BASEMENT, located on beautiful, 1.64 cul de sac lot. Two car garage.
- Type:
- Single Family
- Sq.Ft.:
- 1,200
- Status:
- Active
- Beds:
- 3
- Lot size:
- 0.85 Acres
- Year built:
- 1988
- Baths:
- 2.00
- MLS#:
- 10334309
- Subdivision:
- White Birch & Helen Rd.
ADDITIONAL INFORMATION
Charming 3-Bedroom Mobile Home with Creekside Views. Discover the perfect blend of comfort and nature in this 3-bedroom, 2-bath mobile home situated on a spacious .85-acre lot. Nestled in a quiet neighborhood, this property offers the ultimate in privacy, complete with a chain-link fence and a large backyard that features a serene creek. Key Features: Renovated in 2020: Enjoy modern upgrades including a new metal roof, HVAC system, hot water heater, and covered decks. Permanent Foundation: Title is retired for added peace of mind. Outdoor Living: Spacious covered front porch with ceiling fan, perfect for relaxing evenings, and a covered back porch overlooking the expansive yard. Galley Kitchen & Dining: Efficient galley kitchen flows into a separate dining area, ideal for family gatherings. Cozy Living Space: Bright living room with a fireplace, perfect for cozy nights in. Outdoor Possibilities: Outbuilding with power offers endless potential for hobbies or storage. The property is cross-fenced, making it suitable for horses or pets. Fire Pit: Gather around the fire pit for memorable evenings under the stars. This property is a true retreat, combining the tranquility of nature with modern conveniences. Don't miss the opportunity to make this idyllic home your own! Title is retired, We have an engineer report and we have HUD tags and map. Everything is ready to go to get it closed.
- Type:
- Single Family
- Sq.Ft.:
- 1,300
- Status:
- Active
- Beds:
- 3
- Lot size:
- 0.34 Acres
- Year built:
- 2002
- Baths:
- 2.00
- MLS#:
- 10332624
- Subdivision:
- Fairclift
ADDITIONAL INFORMATION
Welcome to this charming ranch-style home nestled in a quiet neighborhood of FairClift. This property offers a spacious layout with ample room for comfortable living and entertaining. As you step inside, you are greeted by a large vaulted living room, perfect for relaxing evenings with family and friends. The galley kitchen is adjacent to the separate dining room, ideal for enjoying meals together. The home boasts three bedrooms, the primary bedroom includes an en-suite full bathroom for added convenience. An additional full bathroom serves the remaining bedrooms and guests. Sold As Is
- Type:
- Single Family
- Sq.Ft.:
- 1,097
- Status:
- Active
- Beds:
- 3
- Lot size:
- 0.69 Acres
- Year built:
- 1992
- Baths:
- 1.00
- MLS#:
- 10332554
- Subdivision:
- Windridge
ADDITIONAL INFORMATION
Cute and Cozy 1 story all brick home, spacious leveled yard. Ready for its new owner. Inside you will find a open and spacious 3 bedroom 1 bath home, with living and dining room combo. Don't miss out on this gem, very easy show. Send in your offers today!
- Type:
- Single Family
- Sq.Ft.:
- 2,967
- Status:
- Active
- Beds:
- 5
- Lot size:
- 0.07 Acres
- Year built:
- 2021
- Baths:
- 3.00
- MLS#:
- 10332153
- Subdivision:
- Reserve @ Lakewood Estates
ADDITIONAL INFORMATION
Welcome to your dream home located in a well established swim, tennis, lake & club house community! This stunning SMART HOME@ has an "Interior Pest Control System" that's built right into the house! Ready to enjoy a large 5 bedroom / 3 full bathroom home that's move-in ready and priced at the appraised value. Traditional two-story design offers an open floor plan that seamlessly connects the living spaces. This spacious and inviting property features: large kitchen equipped with granite countertops & modern stainless steel appliances, 1st floor bedroom with a full bath, living room, dining room and a family room. The oversized owners suite is a sanctuary of luxury, complete with a cozy sitting room, a large walk-in closet, a lavish bathroom with double vanity sinks and more! The convenient location is a PLUS with it being just minutes away from shopping, dining, entertainment and parks. Don't miss the opportunity to make this house YOUR home! Schedule a viewing today; call Cynthia @ 770-845-5496.
- Type:
- Single Family
- Sq.Ft.:
- 1,780
- Status:
- Active
- Beds:
- 3
- Lot size:
- 0.8 Acres
- Year built:
- 2000
- Baths:
- 2.00
- MLS#:
- 10332088
- Subdivision:
- Chestnut Corners
ADDITIONAL INFORMATION
Welcome home to this charming ranch-style residence. This home boasts an ideal blend of comfort and style, perfect for families or anyone seeking a serene retreat. Nestled in a welcoming Covington neighborhood, this property offers a peaceful lifestyle with all of the conveniences you desire. A cozy front porch welcomes you home, perfect for morning coffee or evening relaxation. The layout of the home creates a seamless flow between the living room, dining area, and kitchen, making it ideal for entertaining and family gatherings. The living room features an inviting fireplace and large windows, filling the space with natural light and warmth. The kitchen is equipped with modern appliances, ample counter space, and a breakfast nook. Venture to the primary suite, which is a private retreat with an en-suite bathroom, providing a perfect space to unwind. This home also features two additional secondary bedrooms as well as a versatile bonus room offering endless possibilities - use it as a home office, playroom, gym, or guest suite. Step outside to the inviting patio, perfect for BBQ's, or simply enjoying the serene surroundings. The backyard provides plenty of space for outdoor activities. Don't miss the opportunity to make this charming home your own. Schedule a tour today and experience the perfect blend of comfort, convenience, and community!

The data relating to real estate for sale on this web site comes in part from the Broker Reciprocity Program of Georgia MLS. Real estate listings held by brokerage firms other than this broker are marked with the Broker Reciprocity logo and detailed information about them includes the name of the listing brokers. The broker providing this data believes it to be correct but advises interested parties to confirm them before relying on them in a purchase decision. Copyright 2025 Georgia MLS. All rights reserved.
Price and Tax History when not sourced from FMLS are provided by public records. Mortgage Rates provided by Greenlight Mortgage. School information provided by GreatSchools.org. Drive Times provided by INRIX. Walk Scores provided by Walk Score®. Area Statistics provided by Sperling’s Best Places.
For technical issues regarding this website and/or listing search engine, please contact Xome Tech Support at 844-400-9663 or email us at [email protected].
License # 367751 Xome Inc. License # 65656
[email protected] 844-400-XOME (9663)
750 Highway 121 Bypass, Ste 100, Lewisville, TX 75067
Information is deemed reliable but is not guaranteed.
Covington Real Estate
The median home value in Covington, GA is $320,000. This is higher than the county median home value of $273,900. The national median home value is $338,100. The average price of homes sold in Covington, GA is $320,000. Approximately 40.34% of Covington homes are owned, compared to 52.79% rented, while 6.87% are vacant. Covington real estate listings include condos, townhomes, and single family homes for sale. Commercial properties are also available. If you see a property you’re interested in, contact a Covington real estate agent to arrange a tour today!
Covington, Georgia has a population of 14,065. Covington is less family-centric than the surrounding county with 21.72% of the households containing married families with children. The county average for households married with children is 31.02%.
The median household income in Covington, Georgia is $43,881. The median household income for the surrounding county is $64,767 compared to the national median of $69,021. The median age of people living in Covington is 35.4 years.
Covington Weather
The average high temperature in July is 91 degrees, with an average low temperature in January of 30.5 degrees. The average rainfall is approximately 48.1 inches per year, with 0.8 inches of snow per year.


