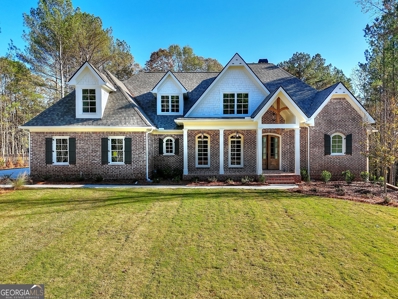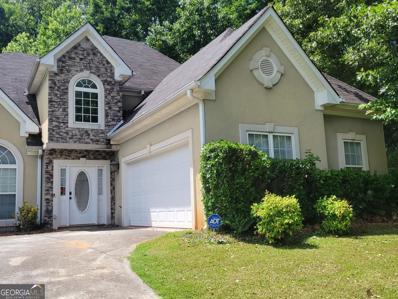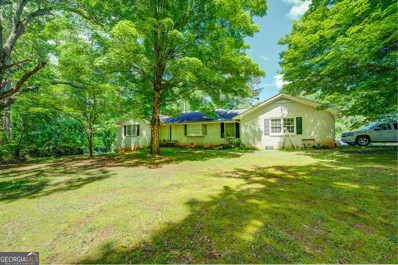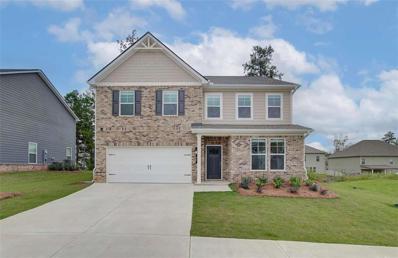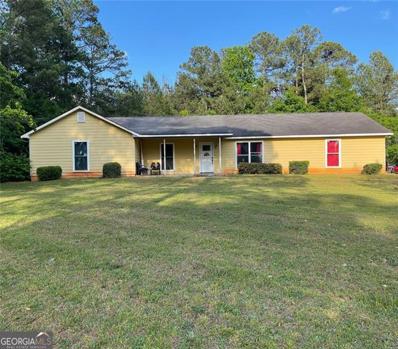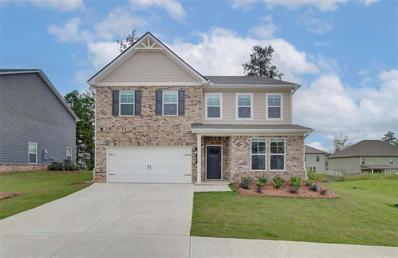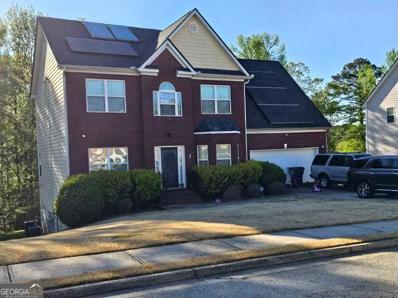Covington GA Homes for Sale
- Type:
- Single Family
- Sq.Ft.:
- 1,780
- Status:
- Active
- Beds:
- 3
- Lot size:
- 0.8 Acres
- Year built:
- 2000
- Baths:
- 2.00
- MLS#:
- 10332088
- Subdivision:
- Chestnut Corners
ADDITIONAL INFORMATION
Welcome home to this charming ranch-style residence. This home boasts an ideal blend of comfort and style, perfect for families or anyone seeking a serene retreat. Nestled in a welcoming Covington neighborhood, this property offers a peaceful lifestyle with all of the conveniences you desire. A cozy front porch welcomes you home, perfect for morning coffee or evening relaxation. The layout of the home creates a seamless flow between the living room, dining area, and kitchen, making it ideal for entertaining and family gatherings. The living room features an inviting fireplace and large windows, filling the space with natural light and warmth. The kitchen is equipped with modern appliances, ample counter space, and a breakfast nook. Venture to the primary suite, which is a private retreat with an en-suite bathroom, providing a perfect space to unwind. This home also features two additional secondary bedrooms as well as a versatile bonus room offering endless possibilities - use it as a home office, playroom, gym, or guest suite. Step outside to the inviting patio, perfect for BBQ's, or simply enjoying the serene surroundings. The backyard provides plenty of space for outdoor activities. Don't miss the opportunity to make this charming home your own. Schedule a tour today and experience the perfect blend of comfort, convenience, and community!
- Type:
- Single Family
- Sq.Ft.:
- 3,174
- Status:
- Active
- Beds:
- 5
- Lot size:
- 12.8 Acres
- Year built:
- 1984
- Baths:
- 5.00
- MLS#:
- 10331772
- Subdivision:
- Buck Hollow
ADDITIONAL INFORMATION
Welcome to this magnificent private retreat, nestled on 12.8 acres of peaceful serenity! The long drive leads you to the large rustic home, with its rocking chair front porch, overlooking the stocked, spring fed, 2 acre pond. The main level offers a large vaulted great room, convenient half bath, a beautiful Kitchen with new tile and granite countertops, and Dining area with a view of the water. The upstairs level has a wonderful loft/office area with a wood burning stove and custom cabinetry. The Owner's Suite has its own private balcony overlooking the pond, large walk in closet, and a newly updated full bath and walk in shower. Three additional bedrooms, one with its own private bath with Jacuzzi tub, and an additional full bath complete this level. The lower level offers a complete additional living space, perfect for a family member or guest, with its own private drive and entrance! The full Kitchen has wood cabinetry and solid surface countertops. The bedroom has its own private bath, large walk in closet, and beautiful views of the pond and woods. There is also a private covered patio. This amazing property has a new roof, new paint, and new carpet throughout. The large deck overlooking the water is approx. 18' x 30' - perfect for enjoying time with family and friends. There is a 720 sf workshop/garage, with power, a roll up door, and an upstairs storage/craft area, or the perfect hideaway! The property backs up to Big Flat Creek with 550 feet of creek frontage, and large open space for easy walking access to the creek and pond inlet. There is a also an additional building site across the pond, platted and perk test complete! Hunt, fish, and bring your horses! Enjoy all of the peace and charm of rural living while being minutes to beautiful downtown Monroe, shopping and dining. Would make a perfect 2nd home or Airbnb! An additional 4.39 acres can also be purchased. Don't miss this rare opportunity to own your own private oasis!
$271,000
50 Ivans Circle Covington, GA 30016
- Type:
- Single Family
- Sq.Ft.:
- 1,538
- Status:
- Active
- Beds:
- 3
- Lot size:
- 0.14 Acres
- Year built:
- 2005
- Baths:
- 2.00
- MLS#:
- 10327436
- Subdivision:
- VILLAGES/ELLINGTON
ADDITIONAL INFORMATION
Welcome to this spectacular home that seamlessly blends modern design with luxurious comfort! This charming abode features a beautiful fireplace, serving as the stunning centerpiece of the room, offering warmth and character. The neutral color paint scheme throughout enhances the brightness, creating an atmosphere of chic elegance. Step into the primary bathroom, which boasts a separate tub and shower for your ultimate comfort and relaxation. Enjoy the expansive outdoor space with a delightful patio, perfect for savoring a morning coffee or evening glass of wine while enjoying the serene surroundings. The fenced-in backyard adds security and privacy, enhancing the appeal of this property. End your home search with this gem that combines functionality with style. Experience the perfect blend of comfort and coziness in a home that fulfills all your desires. Don't miss the opportunity to make this stunning house your forever home! Explore the lifestyle this property has to offer and begin creating your story here.
- Type:
- Single Family
- Sq.Ft.:
- 4,863
- Status:
- Active
- Beds:
- 4
- Lot size:
- 0.23 Acres
- Year built:
- 2024
- Baths:
- 6.00
- MLS#:
- 10313045
- Subdivision:
- Willow Creek Estates
ADDITIONAL INFORMATION
Prepare to be dazzled by this brand-new architectural marvel nestled in the highly coveted Willow Creek Estates of Covington, Georgia. As you approach, be greeted by the allure of a charming covered front porch, setting the stage for a truly luxurious experience. Step inside and be instantly captivated by the exquisite crown molding that adorns every corner, a testament to the meticulous attention to detail. Entertain in style with a grand dining room boasting seating for 12, perfectly situated next to a sophisticated butler's bar and a walk-in pantry that will leave you in awe. The heart of the home is an open-concept kitchen and family room, where culinary delights are prepared amidst the warmth and ambiance of a crackling fireplace. Retreat to the main floor's master bedroom and suite, offering a private sanctuary for relaxation and rejuvenation. Venture upstairs to discover an oversized master bedroom and suite, a true haven of luxury with his and hers vanities, a spa-like walk-in shower, a sumptuous soaking tub, and the elegance of tray ceilings. Two additional bedrooms, each with their own walk-in closets and private bathrooms, provide comfort and privacy for family and guests alike. Unwind and indulge in the upstairs game room, complete with a closet and bathroom, offering endless possibilities for entertainment and leisure. The convenience of an upstairs laundry room, complete with a useful sink, adds a touch of practicality to this extraordinary residence. Please keep in mind, this is a new construction home currently being built with an expected move in ready date of January/2025. The description is meant to include details of the home that is currently being constructed as closely as possible. The description may be adjusted upon completion of the property. Incentives available with preferred lender.
- Type:
- Single Family
- Sq.Ft.:
- 4,687
- Status:
- Active
- Beds:
- 5
- Lot size:
- 2 Acres
- Year built:
- 2024
- Baths:
- 5.00
- MLS#:
- 10311623
- Subdivision:
- Bellemeade At Lake Walton
ADDITIONAL INFORMATION
Discover Walton County's newest exclusive gated lakefront community. Nestled on approximately 2 acres, this stunning 5 Bed, 4.5 Bath home on a full basement offers everything you've been searching for and more. Every detail of this luxurious property has been carefully curated to create an exceptional, one-of-a-kind living experience. Step inside and be captivated by the expansive open floor plan with exquisite craftsmanship and top-of-the-line finishes, such as built-in cabinetry, elegant beams in the vaulted family room, and stunning trim throughout. No expense was spared in the masterfully designed kitchen featuring quartz countertops, custom cabinetry, a farmhouse sink, pot filler, an oversized island, Cafea stainless steel appliances, tile backsplash, and a built-in refrigerator. Vaulted family room with beams, Stone fireplace, and built-in bookcases. A separate keeping room with vaulted ceilings and brick fireplace. Escape into the owner's suite located on the main with natural sunlight beaming through the large windows, and a sitting / bar area. The spa-like on-suite offers a large tile shower and a luxurious standalone tub. The spacious walk-in closet provides ample storage that allows plenty of room to organize all of your wardrobe and accessory needs. 1 other bedroom on the main level with a private bath. 3 bedrooms, plus an additional bonus room with 2 full bathrooms are located on the second level. Enjoy the great outdoors relaxing on your back-covered deck overlooking the vast yard and start planning that backyard oasis of your dreams. 4 sides brick, covered deck for entertaining, and an open deck for grilling. Landscape lighting, and professional landscaping. The back yard was designed with the option to add a pool.
- Type:
- Single Family
- Sq.Ft.:
- 4,400
- Status:
- Active
- Beds:
- 5
- Lot size:
- 2 Acres
- Year built:
- 2024
- Baths:
- 5.00
- MLS#:
- 7397407
- Subdivision:
- Bellemeade At Lake Walton
ADDITIONAL INFORMATION
This gated lakefront community of Bellemeade at Lake Walton Features the Kennewick Plan. Nestled on 2+ acres, this beautiful home features All Brick, Covered Front Porch with Cedar Beams, brick paved flooring, Architectual Roof, Full Daylight Basement, Covered Back Porch with brick paved flooring, Open Back Patio, Professional Landscaping, Landscape Lighting, Irrigation System, & a 3 Car Side Entry Garage with Wi Fi Openers. This stunning 5 Bedroom with an additional flex room, 4.5 Bath home on a full basement offers everything you've been searching for and more. Every detail of this luxurious property has been carefully curated to create an exceptional, one-of-a-kind living experience. Step inside and be captivated by the expansive open floor plan with exquisite craftsmanship and top-of-the-line finishes, such as custom built-in cabinetry, elegant beams in the vaulted family room, built in bookcases, and stunning trim throughout. No expense was spared in the masterfully designed kitchen featuring quartz countertops, under counter lighting, tile backsplash, custom cabinetry, a farmhouse sink, pot filler, an oversized island, Cafe stainless steel appliances, and a built-in refrigerator. Vaulted family room with beams, Stone fireplace, and built-in bookcases. A separate keeping room with vaulted ceilings and brick fireplace. Escape into the owner's suite located on the main with natural sunlight beaming through the large windows, and a sitting / bar area. The spa-like on-suite offers a large tile shower and a luxurious standalone tub. The spacious walk-in closet provides ample storage that allows plenty of room to organize all of your wardrobe and accessory needs. 1 other bedroom on the main level with a private bath. 3 bedrooms, plus an additional flex room with 2 full bathrooms are located on the second level. Enjoy the great outdoors relaxing on your back-covered deck overlooking the vast yard and start planning that backyard oasis of your dreams. 4 sides brick covered deck for entertaining, and an open deck for grilling. Landscape lighting, and professional landscaping. The back yard was designed with the option to add a pool. Located in the Walnut Grove School Cluster.
- Type:
- Single Family
- Sq.Ft.:
- 1,639
- Status:
- Active
- Beds:
- 3
- Lot size:
- 0.6 Acres
- Year built:
- 2001
- Baths:
- 3.00
- MLS#:
- 10307454
- Subdivision:
- WELLINGTON OAKS
ADDITIONAL INFORMATION
Don't miss out on this Beautiful 3br/2.5ba home in the sought-after Wellington Oaks subdivision. The master bedroom boasts a gorgeous trey ceiling, a walk-in closet, and an ensuite with a separate shower and tub. Spacious secondary rooms and a bonus room can be used as an entertainment or extra bedroom. The laundry room is conveniently located upstairs. Mud room off of two-car garage. Formal dining room and breakfast area. Living room with cozy fireplace. Kitchen appliances will remain with the home.
- Type:
- Single Family
- Sq.Ft.:
- 3,290
- Status:
- Active
- Beds:
- 4
- Lot size:
- 0.6 Acres
- Year built:
- 1933
- Baths:
- 2.00
- MLS#:
- 10309204
- Subdivision:
- None
ADDITIONAL INFORMATION
Beautiful 4-sided Brick Home in the highly sought after Covington Square area. This home is located on one of the most poplar streets in Covington. The home sits on just less than an acre of land. The home was fully renovated just a year ago and has since been used as an Airbnb. The sq footage of the home is 3,290 with 3-4 bedrooms and 2 full baths. The master bedroom is on the main level. There home features a formal living room and a huge family room for entertainment. The upstairs has 2 bedrooms and game room for the kids to play. The furniture can be negotiated into the deal as well. This home is currently being used as an Airbnb which brings an average income of $4k-$5k per month. Seller/Agent
- Type:
- Single Family
- Sq.Ft.:
- 2,285
- Status:
- Active
- Beds:
- 4
- Lot size:
- 0.12 Acres
- Year built:
- 2003
- Baths:
- 3.00
- MLS#:
- 10308062
- Subdivision:
- Clarks Grove
ADDITIONAL INFORMATION
Beautiful two story home in the sought after Clarks Grove, located a short distance to Historic Covington Square. Pine Hardwood floors downstairs, Master on main with double french doors open to peaceful screened in back porch. Dining area is open to living area with eat in kitchen or office off kitchen. Laundry area downstairs. Upstairs features berber carpet in all 3 bedrooms, spacious landing area for sitting area or could be a small entertainment area. Full bathroom upstairs. Neighborhood has a pool, sidewalks , community garden, picnic pavilion, recreation field, and hair salon.
$550,000
500 Cochran Road Covington, GA 30014
- Type:
- Single Family
- Sq.Ft.:
- 2,484
- Status:
- Active
- Beds:
- 4
- Lot size:
- 15.29 Acres
- Year built:
- 1972
- Baths:
- 3.00
- MLS#:
- 10303196
- Subdivision:
- None
ADDITIONAL INFORMATION
This home is eligible for the Dream Plan Home closing cost credit up to 5k. Please call Jonathan Ahlers w/Wells Fargo 315-224-6268 for more information. Hard to find 15+ acres in Covington! Property is completely fenced with frontage on Cochran Road and Hazelbrand. Lot is beautiful and boast plenty of hardwood trees, including pecan. Enjoy the green house while starting your own seeds/plants. Workshop at the back of the property has electricity and room to get your work done. Solid brick home features a country kitchen with solid surface counters, foyer entrance, formal dining, formal living and great room with fireplace. 3 bedrooms on the main level with 1.5 baths and the basement has 1 bedroom and 1 full bath. Minutes from I20, Walmart, Home Depot and plenty of restaurants and shops.
$449,884
50 Barge Lane Covington, GA 30016
- Type:
- Single Family
- Sq.Ft.:
- 3,184
- Status:
- Active
- Beds:
- 5
- Year built:
- 2024
- Baths:
- 3.00
- MLS#:
- 7389245
- Subdivision:
- Westminster
ADDITIONAL INFORMATION
**LOT 321 AVAILABLE NOW** The Everest III floor plan offers 5 spacious bedrooms, 3 full bathrooms, and a 2-car garage. Get excited about the elegant owner's suite which includes a sitting room, expansive walk-in closet, dual vanity, separate tub, and oversized shower. The private guest suite is perfect for a home office or even a quiet library. Enjoy the resort-style amenities like a pool, cabana, and playground. Westminster is a welcoming community located in Covington, just 30 minutes from downtown Atlanta, with convenient access to Interstate 20. Shopping, dining, and entertainment are all a short drive away for you and your family to enjoy. You don't want to miss out on this great opportunity! *LOT 321*
$190,000
5656 Salem Road Covington, GA 30016
- Type:
- Single Family
- Sq.Ft.:
- 2,000
- Status:
- Active
- Beds:
- 4
- Lot size:
- 0.68 Acres
- Year built:
- 1959
- Baths:
- 2.00
- MLS#:
- 10302584
- Subdivision:
- R3 MISC LAND - AREA 6
ADDITIONAL INFORMATION
Must see opportunity. 4 side brick ranch. 4 bedroom, 2 bathroom home. Needs work. Sold As-Is. Seller will make no repairs. Seller does not know the ages of systems or components. Home is on septic and the last service date is unknown. Quick access to i20, restaurants, shopping, and entertainment.
- Type:
- Single Family
- Sq.Ft.:
- 2,460
- Status:
- Active
- Beds:
- 4
- Lot size:
- 2 Acres
- Year built:
- 2024
- Baths:
- 4.00
- MLS#:
- 7395440
ADDITIONAL INFORMATION
WELCOME HOME to this custom built, craftsman, floor plan with exceptional quality that has 4 bedrooms and 3.5 baths. The kitchen and breakfast bar area, is open and entering into the great room with a vaulted, exposed beamed ceiling that is very inviting for family and friends. The laundry/mud room area allows you plenty of space to take care of the necessities of your day-to-day living, while keeping your home neat and tidy. You will enjoy the rich woodwork, including coffered ceilings, built in cabinetry, and wainscoting. Relax and enjoy your covered porches, a 16x24 barn that is suitable for extra storage and workshop space, while looking at the beautiful scenery that surrounds you!
$286,000
140 Stephens Way Covington, GA 30016
- Type:
- Single Family
- Sq.Ft.:
- 1,718
- Status:
- Active
- Beds:
- 3
- Lot size:
- 0.58 Acres
- Year built:
- 2001
- Baths:
- 2.00
- MLS#:
- 10300115
- Subdivision:
- The Falls
ADDITIONAL INFORMATION
Wow! Just completed updates to this Three Bedroom two bath Ranch with Bonus Room. Kitchen is open to Family Room with Fireplace Spacious Master Suite with large walk in closet Double Vanities Garden Tub and Separate Shower .Spacious Laundry Room Out back is a Patio and nice large back yard. Two car garage with Two Storage rooms. Great neighborhood! Move in Ready Possible Owner Financing Call for Details
- Type:
- Single Family
- Sq.Ft.:
- 2,025
- Status:
- Active
- Beds:
- 3
- Lot size:
- 2 Acres
- Year built:
- 1993
- Baths:
- 2.00
- MLS#:
- 10296908
- Subdivision:
- None
ADDITIONAL INFORMATION
Country style ranch features 3 bedrooms and 2 full bathrooms. It sits on a quiet 2 acre lot with fenced back yard -- less than 5 minutes from Jackson Lake
- Type:
- Single Family
- Sq.Ft.:
- 1,400
- Status:
- Active
- Beds:
- 4
- Lot size:
- 0.34 Acres
- Year built:
- 1952
- Baths:
- 2.00
- MLS#:
- 10295409
- Subdivision:
- None
ADDITIONAL INFORMATION
PRICE REDUCED!!!!!Location, Location, Location! Great home in the Historic District of Covington blocks away from Downtown Square.. The home sits on a great corner lot facing 3 streets. The home was renovated within the last 18 months with a new Roof, New HVAC system, water heater and siding. The home has hardwood Luxury Vinyl floors throughout. The home features a bonus room upstairs with a full bathroom. The home has 4 bedrooms and 2 baths. There is a nice sized fenced in yard. Currently there is a tenant living in the home. The rent is $1,600 per month. Seller/Agent
$445,989
70 Geranium Lane Covington, GA 30016
- Type:
- Single Family
- Sq.Ft.:
- 3,184
- Status:
- Active
- Beds:
- 5
- Year built:
- 2024
- Baths:
- 3.00
- MLS#:
- 7389206
- Subdivision:
- Westminster
ADDITIONAL INFORMATION
**LOT 302 AVAILABLE NOW** The Everest III floor plan offers 5 spacious bedrooms, 3 full bathrooms, and a 2-car garage. Get excited about the elegant owner's suite which includes a sitting room, expansive walk-in closet, dual vanity, separate tub, and oversized shower. The private guest suite is perfect for a home office or even a quiet library. Enjoy the resort-style amenities like a pool, cabana, and playground. Westminster is a welcoming community located in Covington, just 30 minutes from downtown Atlanta, with convenient access to Interstate 20. Shopping, dining, and entertainment are all a short drive away for you and your family to enjoy. You don't want to miss out on this great opportunity! *LOT 302*
$376,993
70 Barge Lane Covington, GA 30016
Open House:
Tuesday, 1/21 11:00-5:00PM
- Type:
- Single Family
- Sq.Ft.:
- n/a
- Status:
- Active
- Beds:
- 4
- Year built:
- 2024
- Baths:
- 3.00
- MLS#:
- 10302386
- Subdivision:
- Westminster
ADDITIONAL INFORMATION
**LOT 323 AVAILABLE NOW** The Zoey II floor plan is a beautiful 4 bedroom, 3 bathroom, 2 car garage home. Get excited about the elegant and spacious owner's suite that features a sitting area, trey ceilings, an expansive walk-in closet, dual vanity, a garden tub, and a walk-in shower. The private guest bedroom/study is airy and comfortable, perfect for a home office. The gourmet kitchen is well-appointed with an oversized island, tile backsplash, a large walk-in pantry, and tons of cabinetry. Enjoy the resort-style amenities like a pool, cabana, and playground. Westminster is a welcoming community located in Covington, just 30 minutes from downtown Atlanta, with convenient access to Interstate 20. Shopping, dining, and entertainment are all a short drive away for you and your family to enjoy. You don't want to miss out on this great opportunity! *LOT 323*
- Type:
- Single Family
- Sq.Ft.:
- 1,500
- Status:
- Active
- Beds:
- 4
- Lot size:
- 0.07 Acres
- Year built:
- 2005
- Baths:
- 3.00
- MLS#:
- 10289862
- Subdivision:
- FAIRVIEW ESTATES
ADDITIONAL INFORMATION
Welcome to your future home, a stunning property that has been tastefully designed with a neutral color paint scheme throughout its interiors offering a warm and inviting atmosphere. The living room features a cozy fireplace which enhances the overall aesthetic and provides a focal point for cozy gatherings. Retreat to the luxury of the primary bedroom, designed with a spacious walk-in closet to house all your belongings neatly and conveniently. Experience a spa-like atmosphere in the primary bathroom, designed meticulously.Extend your lifestyle outdoors to enjoy the inviting patio, perfect for alfresco entertainment and morning relaxation over a cup of coffee. In conclusion, this beautiful home redefines comfort and style. It beautifully embodies modern living while creating the perfect haven for rest and relaxation. Don't miss the opportunity to make this your forever home.
- Type:
- Single Family
- Sq.Ft.:
- 3,519
- Status:
- Active
- Beds:
- 4
- Lot size:
- 0.49 Acres
- Year built:
- 2006
- Baths:
- 4.00
- MLS#:
- 10287510
- Subdivision:
- WISTERIA
ADDITIONAL INFORMATION
Beautiful 2 Story home in the sought after Ivy Brook @ Wisteria Neighborhood! Main and second level recently renovated in 2020. This 2 story home has all the space you need! Home includes 4 bedrooms on the 2nd level with 2 full bathrooms. Bathrooms have granite counter tops. Master bedroom on 2nd level which includes huge walk-in closet. Main level includes a huge walk through kitchen with all appliances updated in 2020. Eat-in breakfast area, dining room, family room and half bath. Huge laundry room located on main level of home. Homes sits on a PARTIALLY FINISHED BASEMENT. Basement includes an office space, another full bathroom, gym/recreational area and lots of storage space. Owner also added a WATER FILTRATION system throughout the entire home to purify the water. New roof put on in 2020. Home has SOLAR PANELS. Not only do you reduce the amount of electricity you must purchase from the utility company, with storage, your home can continue to run during blackouts or other grid disruptions. Home is located extremely close to grocery stores, shopping, and convenient to I-20. Pictures of the inside of home available upon request. *** MOTIVATED SELLER ***
- Type:
- Single Family
- Sq.Ft.:
- 3,215
- Status:
- Active
- Beds:
- 5
- Lot size:
- 0.7 Acres
- Year built:
- 2018
- Baths:
- 4.00
- MLS#:
- 10281527
- Subdivision:
- Preakness
ADDITIONAL INFORMATION
Discover 15 Granville Lane! This stunning 5-bedroom, 4-full bathroom corner lot home! Nestled on a beautifully landscaped property, this residence offers an array of luxurious features that will captivate you. You'll immediately notice the elegant design and spacious layout as you step inside. The granite countertops in the kitchen not only provide a sleek and modern aesthetic but also offer a durable and functional space for all your culinary endeavors. This home boasts a bonus room that can be tailored to your specific needs - whether it's a cozy home office, a playroom for the kids, or a relaxing entertainment space. The possibilities are endless! The outdoor space is a true gem of this property. The fenced backyard ensures privacy and security, making it the perfect area for outdoor gatherings, playtime, or even setting up a garden oasis. And don't forget about the outdoor shed, providing ample storage for all your tools and equipment while keeping your garage clutter-free. With 4-sided brick construction, this home not only exudes a timeless charm, but it's also low-maintenance and built to stand the test of time. Whether you're looking for a spacious family home, a place to entertain guests or a retreat from the hustle and bustle, this property checks all the boxes. Don't miss your chance to own this exceptional piece of real estate - schedule a viewing today and experience the true meaning of contemporary comfort and style!
- Type:
- Single Family
- Sq.Ft.:
- 2,388
- Status:
- Active
- Beds:
- 3
- Lot size:
- 1.23 Acres
- Year built:
- 1959
- Baths:
- 2.00
- MLS#:
- 10278236
- Subdivision:
- LEGION/BROOKHAVEN/MONT
ADDITIONAL INFORMATION
This lovely mid-century brick home is in a most-desirable location that is within walking distance, or a golf cart ride, from Covington's historic downtown square. The home is nestled near the back of the lost, and there is a small creek that meanders across the front of the property. There is a quaint pedestrian bridge that leads to the front porch, and a separate bridge for driving into the carport. Walk, ride your bike, or golf cart to Academy Springs Park for a picnic or a fun time with the children on the playground. Nestled in a quiet and beautiful area of the historic downtown corridor, this home needs some refreshment, but the end result will be well worth the effort! New roof in 2016, a new natural gas furnace was installed in Dec. 2023, and there are beautiful hardwood floors throughout with vintage tiles in the bathrooms. The back sun porch and the front porches are just waiting for your rocking chairs and chaise lounges! Schedule your visit today! Pictures will be posted within a few days.
- Type:
- Single Family
- Sq.Ft.:
- 4,148
- Status:
- Active
- Beds:
- 4
- Lot size:
- 0.27 Acres
- Year built:
- 2018
- Baths:
- 4.00
- MLS#:
- 10273808
- Subdivision:
- Iris Brooks
ADDITIONAL INFORMATION
Welcome to your dream home in Covington! This stunning 4 bedroom, 4 full bathroom residence boasts luxury, comfort, and convenience at every turn. As you step into the home, you're greeted by the timeless elegance of hardwood flooring adorning the entrance foyer. Alternatively, enter through the convenience of your attached 2-car garage directly into a thoughtfully designed mudroom, complete with a spacious closet. This seamless transition ensures that organization and practicality are integrated into your daily routine. The heart of this home lies in the expansive kitchen, designed for both functionality and style. A massive island commands attention, complemented by a walk-in pantry and tile backsplash. Enjoy the view to the family room, where a gas starter fireplace creates a cozy ambiance. Stainless steel appliances, including a gas range and touchscreen double oven, elevate the culinary experience. Adjacent to the kitchen, a butler's pantry adds an extra touch of sophistication. Entertain guests in the open formal dining room, ideal for gatherings and special occasions. Need a quiet space to work or an extra bedroom? The main level office, complete with a closet, offers flexibility to accommodate your needs. A convenient full bathroom completes the main level. Upstairs, you'll find the epitome of comfort in the primary and secondary bedrooms. Two secondary bedrooms share a Jack and Jill bathroom, with one bedroom offering balcony access and a walk-in closet. The master bedroom is a sanctuary unto itself, featuring a sitting room for relaxation. The adjacent laundry room adds convenience to daily routines. Indulge in the spa like master bathroom, boasting dual vanities, a separate tub, and a beautifully tiled shower. A double-sided walk-in closet ensures ample storage space for your wardrobe essentials. Outside, the fully landscaped yard provides a serene retreat, perfect for outdoor enjoyment and gatherings. Whether you're unwinding on the balcony, entertaining in the formal dining room, or relaxing in the master suite, this Covington home offers unparalleled comfort and elegance for the discerning homeowner. Book your showing today! Please note home is being deep cleaned and the master wall painted.
- Type:
- Single Family
- Sq.Ft.:
- 1,600
- Status:
- Active
- Beds:
- 4
- Lot size:
- 0.31 Acres
- Year built:
- 1986
- Baths:
- 2.00
- MLS#:
- 10273770
- Subdivision:
- None
ADDITIONAL INFORMATION
Beautiful newly renovated single family residence located in the Eastside of Covington with nice open land lot and long driveway offset from Elks Club Road. This open floor plan 4BR 2BA home as a brand new sprawling main bedroom addition with brand new bathroom suite, new siding, new roof, new mechanics such as HVAC, new windows, brand new kitchen including countertops, cabinets, flooring, appliances, new flooring throughout, and perfect for immediate move-in. A large family/living room area. Wonderful country covered front porch and a nice open back deck. Seller would consider installing a privacy fence in back yard. Separate laundry room and potential recreation room. Peaceful, relaxing, or even ready for entertaining, this home is ready for you.
$1,244,900
2204 Monticello Street Covington, GA 30014
- Type:
- Single Family
- Sq.Ft.:
- 8,302
- Status:
- Active
- Beds:
- 5
- Lot size:
- 1.2 Acres
- Year built:
- 1890
- Baths:
- 6.00
- MLS#:
- 20176920
- Subdivision:
- None
ADDITIONAL INFORMATION
This beauty of a home is back on the Spring Market! Bed and Breakfast Approved! Gorgeous home and location for a bed and breakfast! Priced under appraised value! Step through the front doors of this Masterful Mansion and into the best of historical Covington. This palatial all-brick palace holds an abundance of glorious living space, nestled on 1.2 acres with a private pool. Home is complete with modern high level finishes and perfectly maintained historic charm. Entry Foyer presents two formal parlors w/fireplaces, hardwood floors and stained glass windows. Updated & oversized kitchen w/massive center island, stainless steel appliances with view to family room. Enormous ballroom with bar area for entertaining. Spacious upstairs Master Suite with oversized closets and walk out deck. 3 additional rooms w/full baths upstairs. Large Private Office. Enormous 12+ seating dining room connects to an idyllic sun or reading room. Gated Circular drive with fenced yard and new parking area. Sprawling rocking chair front porch. Home is located on the square, walking distance to the shops and restaurants of downtown Covington. Easy access to I-20.

The data relating to real estate for sale on this web site comes in part from the Broker Reciprocity Program of Georgia MLS. Real estate listings held by brokerage firms other than this broker are marked with the Broker Reciprocity logo and detailed information about them includes the name of the listing brokers. The broker providing this data believes it to be correct but advises interested parties to confirm them before relying on them in a purchase decision. Copyright 2025 Georgia MLS. All rights reserved.
Price and Tax History when not sourced from FMLS are provided by public records. Mortgage Rates provided by Greenlight Mortgage. School information provided by GreatSchools.org. Drive Times provided by INRIX. Walk Scores provided by Walk Score®. Area Statistics provided by Sperling’s Best Places.
For technical issues regarding this website and/or listing search engine, please contact Xome Tech Support at 844-400-9663 or email us at [email protected].
License # 367751 Xome Inc. License # 65656
[email protected] 844-400-XOME (9663)
750 Highway 121 Bypass, Ste 100, Lewisville, TX 75067
Information is deemed reliable but is not guaranteed.
Covington Real Estate
The median home value in Covington, GA is $307,000. This is higher than the county median home value of $273,900. The national median home value is $338,100. The average price of homes sold in Covington, GA is $307,000. Approximately 40.34% of Covington homes are owned, compared to 52.79% rented, while 6.87% are vacant. Covington real estate listings include condos, townhomes, and single family homes for sale. Commercial properties are also available. If you see a property you’re interested in, contact a Covington real estate agent to arrange a tour today!
Covington, Georgia has a population of 14,065. Covington is less family-centric than the surrounding county with 21.72% of the households containing married families with children. The county average for households married with children is 31.02%.
The median household income in Covington, Georgia is $43,881. The median household income for the surrounding county is $64,767 compared to the national median of $69,021. The median age of people living in Covington is 35.4 years.
Covington Weather
The average high temperature in July is 91 degrees, with an average low temperature in January of 30.5 degrees. The average rainfall is approximately 48.1 inches per year, with 0.8 inches of snow per year.




