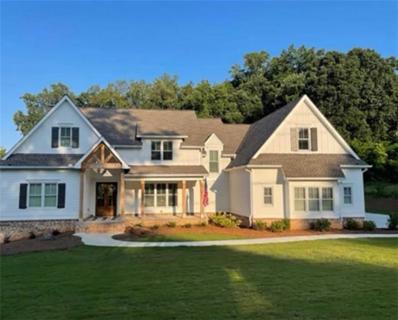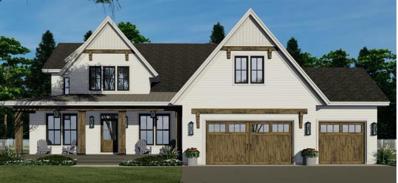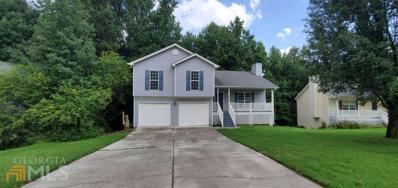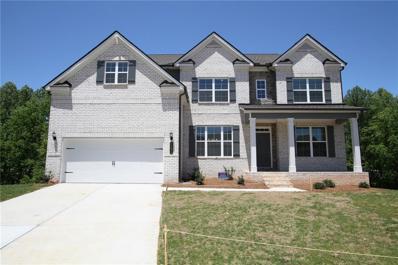Buford GA Homes for Sale
$1,199,975
Lot 2 Thunder Road Road Buford, GA 30518
- Type:
- Single Family
- Sq.Ft.:
- 4,200
- Status:
- Active
- Beds:
- 4
- Lot size:
- 0.57 Acres
- Year built:
- 2024
- Baths:
- 5.00
- MLS#:
- 7234521
- Subdivision:
- N/A
ADDITIONAL INFORMATION
BUFORD CITY SCHOOLS!! ANOTHER WELL DESIGNED, WELL-BUILT TRADITIONAL STYLE HOME COMING SOON TO BUFORD! Take a drive and see what this experienced builder is doing in Buford. This Large home is 1 of 9 coming to Thunder Road from this Builder. The home will feature, 4200Sqft, 4 Beds/4.5 Baths, Open Kitchen to Living space, Built in cabinets in pantry, 10ft Ceilings on Main, 10ft Ceilings on 2nd, HUGE Master On Main, Built in Closet System in the His & Her Master Bedroom, upgraded fixtures throughout, upgraded Quartz Countertops with waterfall edge, upgraded flooring, upgraded Secondary Bathrooms, upgraded entire home with Andersen Windows, oversized 3 car garage(Taller & Wider, Enough room for a Truck), large front Porch, covered back Porch with a Fireplace to enjoy with family and friends. Builder will be adding surround sound speakers in Kitchen & Back Patio (Supported with Data Closet), Three Ring Cameras on Exterior of home & Dog Bathing Station in Garage, for all of you dog lovers out there!! Get in Early and have the ability to make selections and turn this house into your very own home!!!
$1,199,975
Lot 1 Thunder Road Road Buford, GA 30518
- Type:
- Single Family
- Sq.Ft.:
- 4,200
- Status:
- Active
- Beds:
- 4
- Lot size:
- 1.07 Acres
- Year built:
- 2024
- Baths:
- 6.00
- MLS#:
- 7234154
- Subdivision:
- N/A
ADDITIONAL INFORMATION
BUFORD CITY SCHOOLS!! ANOTHER WELL DESIGNED, WELL-BUILT TRADITIONAL STYLE HOME COMING SOON TO BUFORD! Take a drive and see what this experienced builder is doing in Buford. This Large home is 1 of 9 coming to Thunder Road from this Builder. The home will feature, 4200Sqft, 4 Beds/5.5 Baths, Open Kitchen to Living space, Built in cabinets in pantry, 10ft Ceilings on Main, 10ft Ceilings on 2nd, HUGE Master On Main, Built in Closet System in the His & Her Master Bedroom, upgraded fixtures throughout, upgraded Quartz Countertops with waterfall edge, upgraded flooring, upgraded Secondary Bathrooms, upgraded entire home with Andersen Windows, oversized 3 car garage(Taller & Wider, Enough room for a Truck), large front Porch, covered back Porch with a Fireplace to enjoy with family and friends. Builder will be adding surround sound speakers in Kitchen & Back Patio (Supported with Data Closet), Three Ring Cameras on Exterior of home & Dog Bathing Station in Garage, for all of you dog lovers out there!! Get in Early and have the ability to make selections and turn this house into your very own home!!!
$1,375,975
2257 Buford Dam Road Buford, GA 30518
- Type:
- Single Family
- Sq.Ft.:
- 4,895
- Status:
- Active
- Beds:
- 5
- Lot size:
- 1.01 Acres
- Year built:
- 2024
- Baths:
- 10.00
- MLS#:
- 7233205
- Subdivision:
- N/A
ADDITIONAL INFORMATION
BUFORD CITY SCHOOLS!! ANOTHER WELL DESIGNED, WELL-BUILT TRADITIONAL STYLE HOME COMING SOON TO BUFORD! Take a drive and see what this experienced builder is doing in Buford. This Large home is 1 of 3 coming to Buford Dam Road from this Builder. The home will feature, 4895Sqft, 5 Beds/5.5 Baths, Open Kitchen to Living space, Built in cabinets in pantry, 10ft Ceilings on Main, 10ft Ceilings on 2nd, HUGE Master On Main, Built in Closet System in the His & Her Master Bedroom, upgraded fixtures throughout, upgraded Quartz Countertops with waterfall edge, upgraded flooring, upgraded Secondary Bathrooms, upgraded entire home with Andersen Windows, oversized 3 car garage(Taller & Wider, Enough room for a Truck), large front Porch, covered back Porch with Fireplace to enjoy with family and friends. Builder will be adding surround sound speakers in Kitchen & Back Patio (Supported with Data Closet), Three Ring Cameras on Exterior of home & Dog Bathing Station in Garage. Get in Early and have the ability to make selections and turn this house into your home!!!
- Type:
- Single Family
- Sq.Ft.:
- 1,806
- Status:
- Active
- Beds:
- 4
- Lot size:
- 0.28 Acres
- Year built:
- 2001
- Baths:
- 3.00
- MLS#:
- 10073166
- Subdivision:
- None
ADDITIONAL INFORMATION
Tenant just move in, there are at least 10 or 11 months? left on the lease, buyer must willing to honor the lease, great tenant, pay rent ontime, property provide steady income. There is no rental restriction or no HOA.
- Type:
- Single Family
- Sq.Ft.:
- 3,072
- Status:
- Active
- Beds:
- 5
- Lot size:
- 0.25 Acres
- Year built:
- 2021
- Baths:
- 4.00
- MLS#:
- 6895446
- Subdivision:
- Level Creek
ADDITIONAL INFORMATION
Phase Two NOW OPEN! Perfectly situated in the highly desirable city of Sugar Hill, Georgia! Level Creek is sure to exceed your expectations. Beautiful BILTMORE floorplan with 5 bedrooms, 4 bathrooms. Hardwood flooring on main. Oversized Master Bedroom with retreat. The chef's kitchen features a large island, view to the family room, and a gourmet gas appliance package. Home is to be built. Stock photos being used.
Price and Tax History when not sourced from FMLS are provided by public records. Mortgage Rates provided by Greenlight Mortgage. School information provided by GreatSchools.org. Drive Times provided by INRIX. Walk Scores provided by Walk Score®. Area Statistics provided by Sperling’s Best Places.
For technical issues regarding this website and/or listing search engine, please contact Xome Tech Support at 844-400-9663 or email us at [email protected].
License # 367751 Xome Inc. License # 65656
[email protected] 844-400-XOME (9663)
750 Highway 121 Bypass, Ste 100, Lewisville, TX 75067
Information is deemed reliable but is not guaranteed.

The data relating to real estate for sale on this web site comes in part from the Broker Reciprocity Program of Georgia MLS. Real estate listings held by brokerage firms other than this broker are marked with the Broker Reciprocity logo and detailed information about them includes the name of the listing brokers. The broker providing this data believes it to be correct but advises interested parties to confirm them before relying on them in a purchase decision. Copyright 2025 Georgia MLS. All rights reserved.
Buford Real Estate
The median home value in Buford, GA is $426,200. This is higher than the county median home value of $368,000. The national median home value is $338,100. The average price of homes sold in Buford, GA is $426,200. Approximately 78.54% of Buford homes are owned, compared to 19.19% rented, while 2.27% are vacant. Buford real estate listings include condos, townhomes, and single family homes for sale. Commercial properties are also available. If you see a property you’re interested in, contact a Buford real estate agent to arrange a tour today!
Buford, Georgia 30518 has a population of 24,599. Buford 30518 is more family-centric than the surrounding county with 41.58% of the households containing married families with children. The county average for households married with children is 38.62%.
The median household income in Buford, Georgia 30518 is $89,583. The median household income for the surrounding county is $75,853 compared to the national median of $69,021. The median age of people living in Buford 30518 is 37.1 years.
Buford Weather
The average high temperature in July is 87.2 degrees, with an average low temperature in January of 29.4 degrees. The average rainfall is approximately 53.5 inches per year, with 1.6 inches of snow per year.




