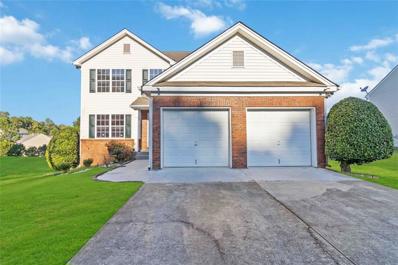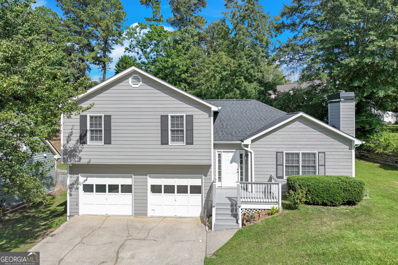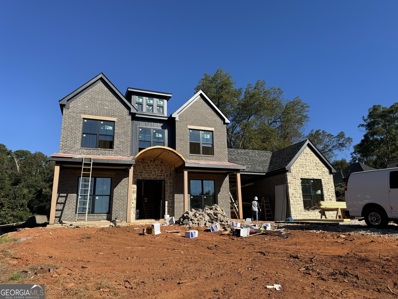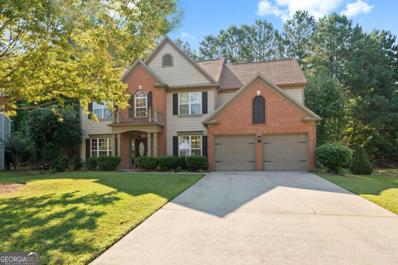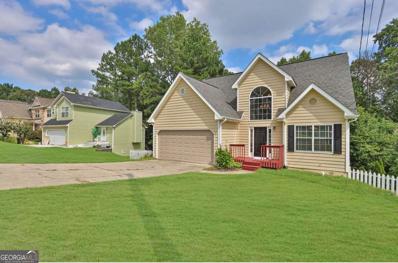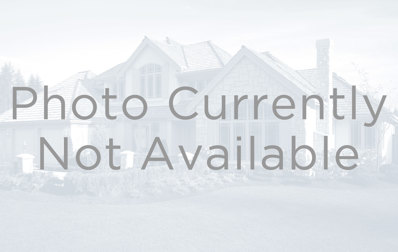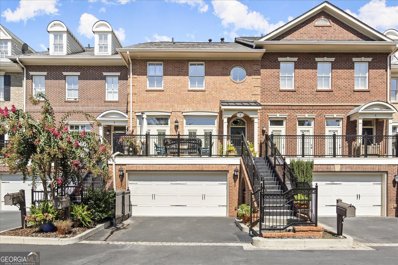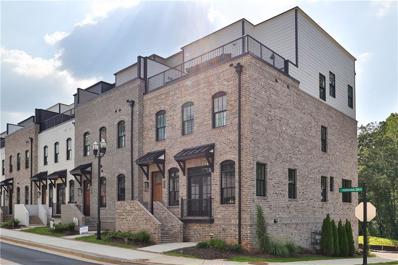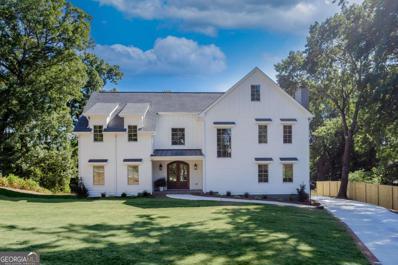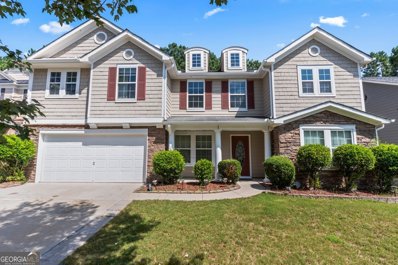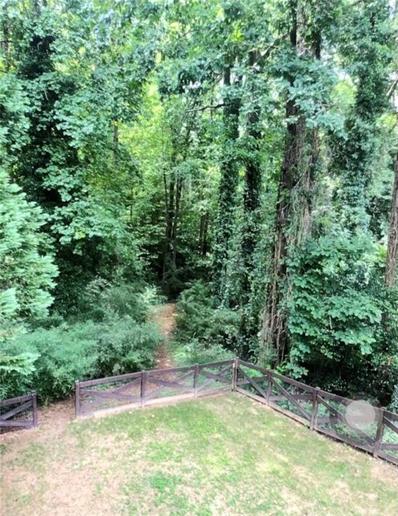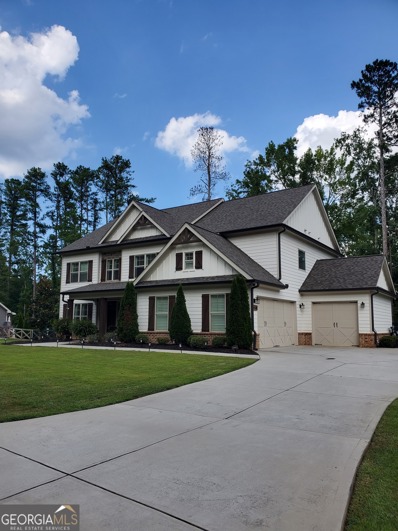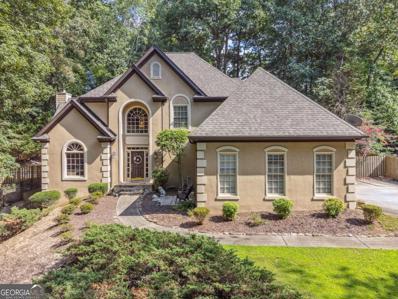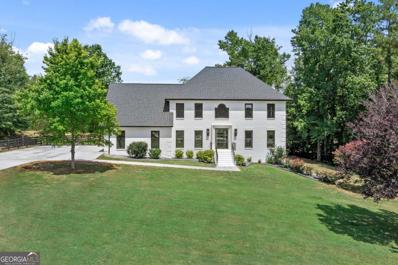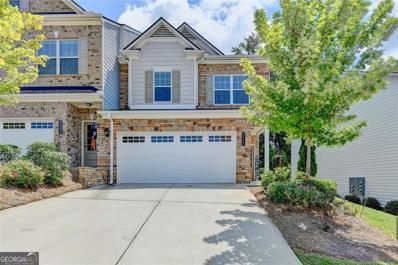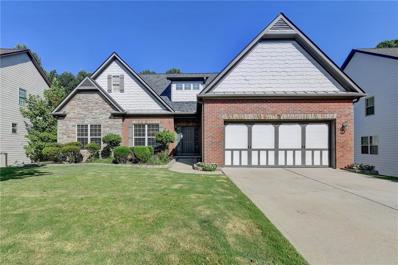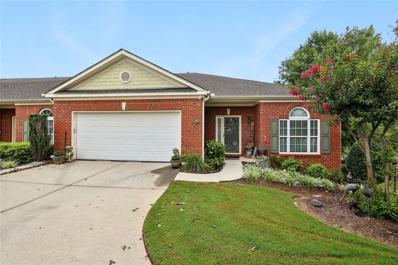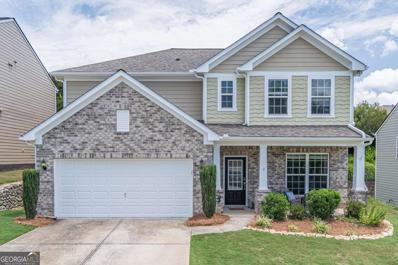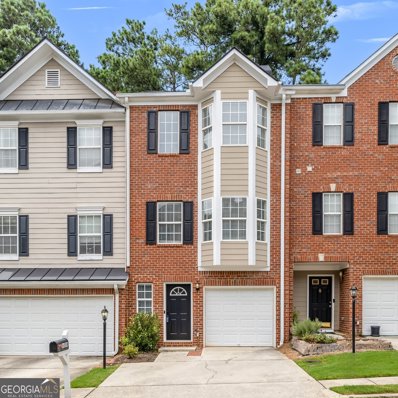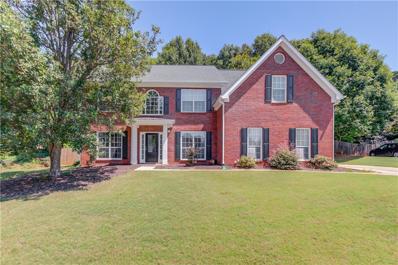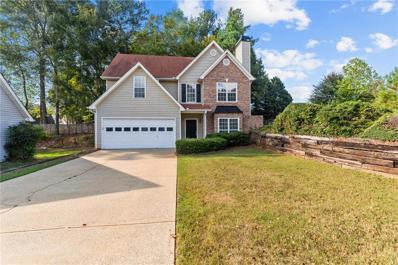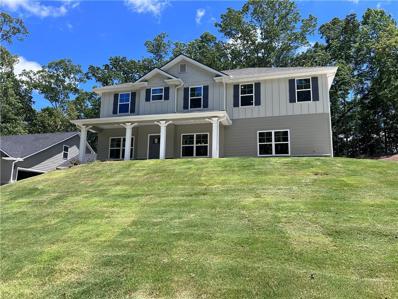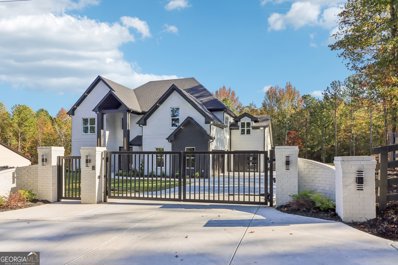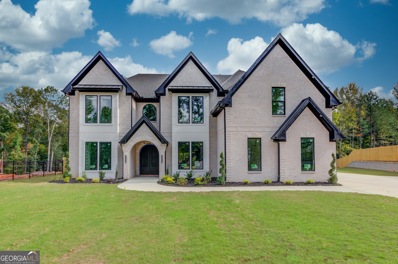Buford GA Homes for Sale
- Type:
- Single Family
- Sq.Ft.:
- 2,826
- Status:
- Active
- Beds:
- 5
- Lot size:
- 0.24 Acres
- Year built:
- 2004
- Baths:
- 4.00
- MLS#:
- 7451724
- Subdivision:
- Pinecrest Station
ADDITIONAL INFORMATION
Nestled in the charming Pinecrest Station neighborhood of Sugar Hill, this delightful two-story home offers a welcoming atmosphere. The private, level backyard is ideal for relaxation and gatherings. The home features 4 bedrooms and 2 full bathrooms upstairs, while the finished basement adds flexibility with additional living space, a bedroom, and a full bath. The main level is open and inviting, perfect for family time and entertaining. Located minutes from downtown Sugar Hill, this home provides easy access to major highways and top-rated schools. Enjoy nearby parks and recreational activities, making this an excellent choice for anyone seeking comfort and convenience. NEW ROOF! Don’t miss out on this wonderful home – it's ready to welcome you!
- Type:
- Single Family
- Sq.Ft.:
- n/a
- Status:
- Active
- Beds:
- 3
- Lot size:
- 0.29 Acres
- Year built:
- 1993
- Baths:
- 3.00
- MLS#:
- 10368911
- Subdivision:
- Princeton Oaks
ADDITIONAL INFORMATION
Welcome to your dream home at 5525 Princeton Oaks Dr in the heart of Sugar Hill, Georgia! This stunning 3-bedroom, 2.5-bath single-family residence boasts modern living with a touch of elegance. Enjoy the serenity of a private backyard and the comfort of a beautifully designed split-level home nestled in the quiet and coveted Princeton Oaks Subdivision. Recently updated to enhance your living experience, this home features a newer roof, stylish hardwood flooring, and sleek stainless steel appliances. Freshly painted interiors and exteriors, along with new lighting fixtures, add to the allure of the space. High ceilings and abundant natural light create an airy living area, centered around a cozy fireplace, perfect for creating cherished memories. complementing the great floor plan that provides a seamless flow and comfortable living arrangement. The oversized garage offers ample storage space, With a location second to none, you're close to the Bowl at Sugar Hill, Lake Lanier, the Mall of Georgia, and the historic downtown Buford. Part of a top-notch school system, this residence isn't just a house; it's a lifestyle waiting for you. Just move in and start living the life you deserve
$1,599,000
120 Legion Buford, GA 30518
- Type:
- Single Family
- Sq.Ft.:
- 5,272
- Status:
- Active
- Beds:
- 5
- Lot size:
- 0.75 Acres
- Year built:
- 2024
- Baths:
- 6.00
- MLS#:
- 10368446
- Subdivision:
- None
ADDITIONAL INFORMATION
Welcome to this stunning modern new construction home, ideally situated within walking distance of Buford City Schools and the brand new stadium! Currently under construction, this new home promises a perfect blend of modern design and functionality. As you step inside from the covered front porch, you will find a well appointed study and a spacious bedroom with an en-suite and walk-in closet, perfect for guests or in-laws. Enjoy an open concept living space ideal for entertaining and everyday living. The gourmet kitchen will be equipped with high end appliances, custom cabinets and modern lighting. Enjoy an open concept living space that seamlessly connects the keeping room and spacious great room, each with a fireplace. Adding to the functionality of the home, the pool bathroom and screen porch provide easy access to the backyard with plenty of room for an outdoor oasis. The luxurious upper level is designed with both comfort and style in mind. Three generously sized secondary bedrooms, each with a private bath and walk-in closet for the ultimate in convenience and privacy. The highlight of this floor is the magnificient owner's suite. This expansive retreat offers a cozy sitting area with a double-sided fireplace, a private spa-like bath and a massive walk-in closet, providing ample space for even the most extensive wardrobe collections. The primary suite also boasts a charming covered porch where you can enjoy serene outdoor moments. The main two car garage provides generous space for your vehicles. The third carriage garage is perfect for extra storage, a workshop or your golf cart. The elegant porte cochere connects the spaces, enhancing both the aesthetic appeal and accessibility. Professionally landscaped, fenced yard with a private gated entry. With it's modern design and thoughtful features, this home perfectly complements its prime location. Don't miss the opportunity to experience luxurious living and top-tier education right at your doorstep.
- Type:
- Single Family
- Sq.Ft.:
- 2,901
- Status:
- Active
- Beds:
- 4
- Lot size:
- 0.28 Acres
- Year built:
- 2001
- Baths:
- 3.00
- MLS#:
- 10369239
- Subdivision:
- Glen At Level Creek
ADDITIONAL INFORMATION
Sought after North Gwinnett School District. Desirable location and a well-maintained home with many recent updates. This beautiful Open floor plan features a large Kitchen and breakfast room open to the Family Room. The timeless wood floors on the main level adds a warm feeling of elegance to the home. This is a great Chefs kitchen with recently updated appliances, granite counters, sink, faucets and lighting. The large island provides additional prep space along with seating area. The Laundry room is a dream! Plenty of space for a freezer or additional Fridge. Entering from the garage you will find a great "Drop Zone" area. Plenty of space to add a bench and wall shelves for book bags and shoes. Upon entering the front of the home, you are welcomed by a two-story entry that is flooded with light. The front room is great for a conversation/reading room, library or a music room. Your separate dining room has plenty of space for Guest Dinners and provides easy access to the kitchen. The Powder room is tucked away for privacy. This home features the owner's suite and three additional bedrooms on the second floor. The Owners Bath has been updated with Granite counters on the oversized double vanity. Also, the Hall bath has been updated with Granite tops. As an added value feature upstairs you have a Bonus room that is perfect for a home office, Play or study room or a nursery. Relax on your private patio and enjoy you morning coffee or tea. Listen to the birds singing and watch the Sunrise over the tree tops. This home is ready for its new owner. Updated the two HVAC systems, Updated light fixtures, ceramic tile floors in upstairs baths. Roof was replaced in 2016. Toilets replaced and toilets replaced. This home has great curb appeal and is across the street from the pool and tennis courts.
- Type:
- Single Family
- Sq.Ft.:
- 2,203
- Status:
- Active
- Beds:
- 3
- Lot size:
- 0.34 Acres
- Year built:
- 1996
- Baths:
- 3.00
- MLS#:
- 10364495
- Subdivision:
- Princeton Oaks Sub
ADDITIONAL INFORMATION
Welcome to your dream home in the highly sought-after subdivision! This charming single-family residence is a gem, boasting an updated deck for delightful outdoor gatherings and a partially finished basement with a separate entrance and large workshop the perfect blend of style and functionality. New flooring installed throughout the home and a lot of natural light. Located in a prime area with a top-notch school system, this home offers not just a place to live but a lifestyle. Immerse yourself in the warmth of this inviting space, where modern conveniences meet classic charm. Book a tour now to experience the allure of this beautiful home.
$600,000
510 Church Street Buford, GA 30518
- Type:
- Single Family
- Sq.Ft.:
- n/a
- Status:
- Active
- Beds:
- 4
- Lot size:
- 0.18 Acres
- Year built:
- 2015
- Baths:
- 3.00
- MLS#:
- 10366095
- Subdivision:
- Beaufort
ADDITIONAL INFORMATION
So many wonderful features to this 4 bedroom 2 and a half bath home. Located in the heart of Buford. A welcoming front porch to sit with your favorite rocking chair. Entrance leads you into an open floor plan. Wide planked hardwood floors throughout the first floor. The great room has a coffered ceiling with plenty of windows. Eat-in kitchen has lots of stained cabinets, granite counter tops and stainless-steel appliances and again lots of windows. Spacious owner's suite has trey ceiling and walk in closet with shelving. Dual vanity in bath along with garden tub and separate shower. At top of the stairs is a loft that can be used as an office, reading room, play area or exercise room. Private back yard has a large patio--perfect for hanging out or entertaining. Can easily walk to nearby restaurants, shops and parks! Award winning schools. This will not disappoint!
- Type:
- Condo
- Sq.Ft.:
- 2,000
- Status:
- Active
- Beds:
- 3
- Lot size:
- 0.01 Acres
- Year built:
- 2008
- Baths:
- 3.00
- MLS#:
- 10363603
- Subdivision:
- Buford Village
ADDITIONAL INFORMATION
In a world of boring grays and beiges, be bold. Be different. Be unique. Walkable neighborhoods in great school districts are hard to find in the suburbs of Atlanta, and that's what makes this luxury townhome so special. Nestled in the heart of Buford, this 3-bedroom, 2.5-bathroom residence is the perfect blend of modern sophistication and comfortable living. The spacious living room, wrapped in rich, moody tones, creates an inviting space that flows seamlessly through an arched entryway into the remodeled kitchen. The kitchen, with its sleek and contemporary design, is the heart of this home, featuring a large island, deep farmhouse sink, and stylish fixtures. A cozy keeping room, complete with a gas fireplace and built-in bookshelves, offers an ideal spot for relaxing or gathering with friends and family. New hardwood floors extend throughout the home, creating a cohesive and modern look, while thoughtfully updated light fixtures and architectural details like transoms and built-ins add character and warmth. Upstairs, the light-filled bedrooms provide a private retreat, with ample space for rest and relaxation. Outdoors, the inviting front porch is perfect for enjoying your morning coffee and exchanging hellos with neighbors, while the back porch provides a serene setting for evening grilling and sunsets, with the added charm of live music from the nearby Buford Community Center. Practical updates like newer HVAC systems and hot water heater ensure worry-free living. Not into moody paint colors? That's ok! I have a painter and a paint quote ready so you can customize your walls to your liking! Set in a gated community within the coveted Buford City Schools district, this townhome is just a short walk to Buford High School, the new football stadium, and the shops and dining of Buford Village and downtown Buford. With the added bonus of Lake Lanier just minutes away, this home combines style, convenience, and location, offering a truly elevated lifestyle in the suburbs of Atlanta.
- Type:
- Townhouse
- Sq.Ft.:
- 3,100
- Status:
- Active
- Beds:
- 4
- Lot size:
- 0.1 Acres
- Year built:
- 2024
- Baths:
- 5.00
- MLS#:
- 7444445
- Subdivision:
- Skyview on Broad
ADDITIONAL INFORMATION
Discover a bold blend of luxury and leisure in an ideal hometown setting at Skyview on Broad in the heart of Downtown Sugar Hill. Here, Kittle Homes introduces an all new collection of four story luxury townhomes designed with the way you want to live in mind. You’ll find spacious, elevator-served interiors highlighted by covered rooftop sky terraces complete with grills, open outdoor kitchens and more. This home features four floors, four bedrooms, and four and a half bathrooms. Nothing could make this spacious open floor plan more perfect for entertaining except for the included rooftop open patio with media room loft attached to it with sliding accordion doors. The All brick feature on this home and all other homes in this community give an extremely luxurious feel that will make anyone want to live here. Don't worry about having floor flights of stairs because each home comes standard with a first to forth floor elevator! Don't miss out on this opportunity to be in one of the most luxurious new construction communities in in growing Sugar Hill!
$1,095,000
510 Forest Street Buford, GA 30518
Open House:
Thursday, 11/21 2:00-4:00PM
- Type:
- Single Family
- Sq.Ft.:
- 4,150
- Status:
- Active
- Beds:
- 5
- Lot size:
- 0.46 Acres
- Year built:
- 2024
- Baths:
- 4.00
- MLS#:
- 10365062
- Subdivision:
- None
ADDITIONAL INFORMATION
BUFORD CITY SCHOOLS, NO HOA, AND LESS THAN 1 MILE FROM DOWNTOWN BUFORD - This beautiful custom built home on almost half an acre is a must see! Covered front porch with double doors that welcome you and your guests into the amazing 2 story foyer area. The amazing chef's kitchen is a dream come true - 6 burner gas cooktop oven, top of the line cabinetry with silent close doors and draws, island with built-in microwave and breakfast bar, separate breakfast area, granite countertops, and very open floor plan with view of family room. Perfect for entertaining or spending time with family while cooking in the kitchen, and the wet bar is just another added bonus. Owners suite on the main level features double vanity, separate soaking tub, gorgeous tile shower, beauty vanity, tile floor plus huge walk-in closet. In addition to all of this, you will also find the oversized pantry, laundry room with soaking sink, plus a half bath on the main level. The well appointed staircase leads to the second level that has so much to offer. One of the many features of this home that you will not find anywhere else are the humongous oversized secondary bedrooms. 2 additional bedrooms with jack-and-jill bathroom and separate vanity areas. The open loft area could be used as additional living space for children/teenagers, as a playroom, library/reading area....PLUS you have 2 additional rooms....the possibilities are endless. The 1,800 sq. ft. detached garage is more than just parking for 2 cars, your golf cart (and possibly a 3rd car)...it has additional room for a workshop, man cave, and/or she shed. Additional features include 2 water heaters, and upgrades galore: insulation, trim, plumbing fixtures, lighting fixtures, and so much more. This is your new place to call home!
- Type:
- Single Family
- Sq.Ft.:
- 3,480
- Status:
- Active
- Beds:
- 5
- Lot size:
- 0.13 Acres
- Year built:
- 2005
- Baths:
- 3.00
- MLS#:
- 10362750
- Subdivision:
- Lanier Springs
ADDITIONAL INFORMATION
OPEN HOUSE RESCHEDULED TO SUNDAY 2-5 p.m. Calling all large families! This spacious 5 bedroom, 3 bathroom home offers over 3,480 square feet of living space in the sought-after Lanier Springs neighborhood. Recently renovated, this home features new carpeting, luxury vinyl plank hardwood floors, quartz counter tops, and updated sinks and faucets in the kitchen and all three bathrooms. Natural light floods the home through new 2" faux wood blinds, showcasing the over sized master bedroom with a double vanity and his and hers closets. Updates include new electrical outlets, ceiling fans in all rooms, and fresh interior and exterior paint. With a huge loft area upstairs and a massive family room, there is ample space for entertaining guests and hosting gatherings. Don't miss out on the opportunity to make this stunning property your new home. Schedule a viewing today!
$550,000
2843 Merritt Drive Buford, GA 30518
- Type:
- Single Family
- Sq.Ft.:
- 1,410
- Status:
- Active
- Beds:
- 4
- Lot size:
- 0.2 Acres
- Year built:
- 1990
- Baths:
- 3.00
- MLS#:
- 7441866
- Subdivision:
- Merritt Tuggle
ADDITIONAL INFORMATION
This is a great opportunity to own a home with a dock on Lake Lanier. This property is unique and there is nothing like it on the market in the area. The backyard is private with a level path to its own platform dock and Lake Lanier., Recently renovated. New driveway, new paint, new carpet, beautiful tile floors. Move in ready! Large deck overlooking private and fenced rear yard. This would be a great rental property or a perfect residence. No restrictions in the neighborhood No HOA OR RENTAL RESTRICTIONS. Brand new super wide driveway.This house is Very large with a possible five bedrooms. Two on main with a huge loft/bedroom and a full master bedroom and bath on the upper level. It’s move-in condition. The family room is a large vaulted open concept that adjoins the kitchen and dining area. This property backs up to the corps of Lake Lanier property. There is a fairly level tranquil short path that leads to the platform dock that is permitted with this house. Located in a serene cove it’s perfect for family and swimming. Ecellent parking with the double driveway. Room for a boat, lake toys and automobiles. Access to lake. Go through the backyard and turn right to the path, go across the small bridge and it will take you to the second platform dock which is permitted for this property. This home is the perfect getaway for intown residents who want lake life at a minimum price. Excellent value. This is a very large house. The tax records do not reflect the square footage in the finished basement. Move-in condition. Nice quiet street. Dead ends at Lake Lanier. Excellent close-in South Hall location.convenient to the amenities, restaurants at Lake Lanier and only 10 minutes from historic downtown Great restaurants. Great schools. Great location. Minutes from I985. Walking distance to Holiday Marina. Super close to hospital, medical centers , Sugar Hill, etc. Call for appointment. This would be the perfect second home for lake lovers!
$1,099,000
434 Level Creek Road Sugar Hill, GA 30518
- Type:
- Single Family
- Sq.Ft.:
- 3,762
- Status:
- Active
- Beds:
- 5
- Lot size:
- 0.49 Acres
- Year built:
- 2019
- Baths:
- 4.00
- MLS#:
- 10361332
- Subdivision:
- Level Creek
ADDITIONAL INFORMATION
Luxury Modern Farmhouse Living Experience with an in-ground swimming pool, custom-built luxury from 2019, nestled on a 1/2 acre lot. Walk into an open-concept design featuring a spacious front porch with a wide seating area and a great room with a wood beam ceiling. The main floor includes a versatile guest suite or pool room, while the second floor boasts four additional bedrooms and a bonus media room. This home is tastefully interior decorated with black and gold fixtures. The gourmet kitchen impresses with large granite countertops, ample cabinet, and counter space, and granite counters in both the kitchen and baths. The master bath is a retreat with a large tile shower with frameless glass and a soaking tub. Quality construction shines throughout, including a large covered screened porch with a fireplace, a heated saltwater pool, and a hot tub. Custom lighting enhances the home, which also features a chicken coop. This property truly has it all. Imagine having a gold mine right in your backyard, with Gold Mine Park extending to the edge of your property not just natural beauty but also the allure of hidden treasures right at your doorstep
- Type:
- Single Family
- Sq.Ft.:
- 4,533
- Status:
- Active
- Beds:
- 6
- Lot size:
- 0.78 Acres
- Year built:
- 1993
- Baths:
- 5.00
- MLS#:
- 10359350
- Subdivision:
- Windrush
ADDITIONAL INFORMATION
Resort living right at home! Welcome to this exquisite property bordered by a natural woodland and Shoal Creek. This stunning home presents the perfect combination of luxury, comfort, a resort like back yard with a pool, and natural beauty. The wonderfully maintained stunning European Traditional style home has a master on the main. The formal front entrance welcomes you with a generous two-story foyer with a half bath and a multi-use room or guest bedroom. As you step into the great room youCOll be greeted with the natural light of large windows and a stylish marble hearth fireplace. There is an attached screened porch to enjoy your morning coffee or games with friends. Then you can see a spacious formal dining area for entertaining your guests. From there you can enter the breakfast room with a large bay of windows and a view of the new deck and the manicured back yard. It holds a breakfast bar across from a chefCOs kitchen, featuring a bright triangular work area, white cabinets with solid surface countertops, and a pantry. The laundry room is just steps away from the primary ownerCOs suite. It features a tray ceiling, two walk-in closets, a separate bathroom, shower, two vanities, and a soaker tub. Going up the open staircase, the second floor holds three bedrooms, a Jack &Jill bathroom, and a hidden attic room. Downstairs features a walk-out, windowed, one bedroom mother-in-law suite apartment with full bath, living room, eat in kitchenette, storage, separate private patio near the pool, and a billiard room. It comes with an expanded driveway for extra parking and entrance to the 2-car garage, and large gated privacy fence entrance to the large back yard with lots of privacy. The Neighborhood offer a lot of activities from live music to gathering around the community pool, Holiday Parties, October fest Halloween costume contest Christmas party, Easter egg hunt, fun bounce house for the kids from time to time in the summer months and the list goes on. The Neighbors are just waiting to meet you. Just minutes from Lake Lanier.
$1,049,000
88 Whitehead Road Sugar Hill, GA 30518
- Type:
- Single Family
- Sq.Ft.:
- 4,460
- Status:
- Active
- Beds:
- 4
- Lot size:
- 0.74 Acres
- Year built:
- 1986
- Baths:
- 5.00
- MLS#:
- 10357694
- Subdivision:
- None
ADDITIONAL INFORMATION
Welcome to your dream home, where contemporary design meets comfort in every corner! Nestled on a quiet street, this stunning 4-bedroom, 4.5-bathroom residence has been meticulously renovated from top to bottom, boasting an array of high-end upgrades and luxurious features. The home showcases newly installed hardwood floors that flow seamlessly throughout the entire house and walls adorned with Venetian plaster throughout the main living areas. The heart of the home, the kitchen, has been completely revamped with sleek new white cabinets, stone countertops, and state-of-the-art appliances that will inspire your inner chef. The masonry wood-burning fireplace, custom-built cabinetry and thoughtfully designed wet bar present in the living room make it the ideal space for entertaining guests or enjoying quiet moments. Ascend to the second level to discover the sleek and modern office, distinguished by its striking steel glass doors. Adjacent to the office, you'll find the generously sized bedrooms, each bathed in natural light thanks to the large windows that frame picturesque views of the surrounding area. Descend into the fully finished basement where a second living room with its own masonry wood-burning fireplaces stands ready to envelop you in warmth on chilly evenings. In addition, the conveniently located kitchenette is ideal for preparing snacks or accommodating extended family in style. Adjacent to the kitchenette, you'll find ample storage solutions to keep your belongings organized and easily accessible. The basement also includes a dedicated workshop area, ideal for DIY projects or hobbies. Step outside to an expansive deck, ideal for al fresco dining or simply soaking in the tranquil surroundings. The in-ground pool, boasting a new liner replaced just six months ago, is a sparkling oasis waiting to be enjoyed on those warm summer days. The property is fully enclosed with a fence and features an automated gate for added security and privacy. Conveniently situated just 15 minutes away from the Mall of Georgia, this property offers easy access to a diverse selection of retail stores, fine dining and entertainment options. Additionally, the property is near several well-maintained parks, perfect for outdoor recreation, and is situated within a highly-regarded school district, ensuring excellent educational opportunities for families. This home is more than just a residence; it's a lifestyle. Don't miss your chance to own this stunning, move-in-ready property that has it all.
- Type:
- Townhouse
- Sq.Ft.:
- 1,814
- Status:
- Active
- Beds:
- 3
- Lot size:
- 0.03 Acres
- Year built:
- 2020
- Baths:
- 3.00
- MLS#:
- 10357454
- Subdivision:
- City Walk
ADDITIONAL INFORMATION
Location, Location, Location!! Welcome Home! Beautiful townhome conveniently located in sought after Buford School District. Open concept living room complete with crown molding throughout, fireplace and modern fixtures. Kitchen comes with 42 inch white cabinet, granite, title backsplash, and stainless steel appliance. The second floor owners suite opens into the owner's bath and double vanity, granite, a separate soaking tub, tile shower and a large walk-in closet. Two additional bedrooms that shares bathroom and laundry room complete the second story. Wooded views in the backyard under a private covered patio. Close to restaurants, shops and entertainments and close to mall of Ga and easy access to I-985 and I-85.
- Type:
- Single Family
- Sq.Ft.:
- 3,674
- Status:
- Active
- Beds:
- 5
- Lot size:
- 0.18 Acres
- Year built:
- 2007
- Baths:
- 4.00
- MLS#:
- 7438057
- Subdivision:
- Primrose Creek
ADDITIONAL INFORMATION
Welcome to this beautiful and well maintained RANCH HOME in the sought after Primrose Creek neighborhood. It has a full finished basement sitting on a prime lot directly across the neighborhood clubhouse and resort-style pool. Tons of upgrades have been done inside and out including: kitchen backsplash update, a brand new gas stove, stone countertops, brand new bathtub in hallway bathroom, fresh paint and detailed maintenance throughout the house. On top of that, much work has been put in recently for an enjoyable private backyard with a new retaining wall and iron fences.The interior features hardwood floors throughout. A wide foyer welcomes you, and a separate and open concept dining room gives way to an abundant entertaining area. The kitchen overlooks the breakfast area, great room and the backyard and the cozy great room with a fireplace offers a tremendously high ceiling creating an open airy feel with warmth and comfort. A spacious master room with a tray ceiling comes with separate vanities and closets for his and hers, and two more bedrooms on the main level with a full bathroom. In addition, an oversized bonus room upstairs with a full bathroom offers privacy and comfort. A convenient laundry room is also on the main level. The full finished basement provides versatile additional living space with similar detailed finishes as the main part of the home and includes one spacious bedroom with a full bath, a big office area, a spacious recreation area, and a big room for a theater. There is no lack of storage here. The basement storage area offers enough space to hold all the holiday decor you could ever dream of. This house provides a blend of comfort and practical living, perfect for families or individuals who enjoy spending time peacefully and comfortably. This home is a reflection of the care and attention to detail in every aspect that the current homeowners have given it. It is in a great location convenient to schools, shops, restaurants nearby as well as many parks. Not too far from I-985, Mall of Georgia and even Hwy 400. This amazing home has been well cared for. Words are not enough. Come and see for yourself. Don’t miss the opportunity to make this exceptional house your new home.
- Type:
- Townhouse
- Sq.Ft.:
- 2,785
- Status:
- Active
- Beds:
- 3
- Lot size:
- 0.05 Acres
- Year built:
- 2006
- Baths:
- 3.00
- MLS#:
- 7442432
- Subdivision:
- Villas Friendship Corners
ADDITIONAL INFORMATION
Nestled in the vibrant heart of Buford, GA, 129 Holiday Road is a masterfully designed 3-bedroom, 3.5-bathroom home that blends modern luxury with timeless charm. From the moment you step inside, you'll be greeted by an abundance of natural light that accentuates the home's open floor plan. This residence offers spacious living areas, a gourmet kitchen with premium finishes, and a stunning primary suite with spa-like amenities. Additional highlights include a cozy fireplace, custom-built cabinetry, and hardwood floors throughout the main level. Step downstairs and you will find a fully finished basement making it a perfect home to host guests or family members. The basement features a new heating & air system, a bedroom with an ensuite bath, and a screened-in porch. A perfect place to enjoy your morning coffee. Situated in a desirable community, this home is just minutes from Lake Lanier, shopping, dining, and top-rated schools, making it the perfect blend of comfort, style, and convenience. Discover the lifestyle you’ve been dreaming of at 129 Holiday Rd—a true gem in Buford, GA.
- Type:
- Single Family
- Sq.Ft.:
- 2,795
- Status:
- Active
- Beds:
- 4
- Lot size:
- 0.14 Acres
- Year built:
- 2015
- Baths:
- 4.00
- MLS#:
- 10354956
- Subdivision:
- Barrington Estates
ADDITIONAL INFORMATION
PRICED BELOW APPRASIED VALUE! Fabulous home, neighborhood and location! This home has been well cared for. Brand new carpet installed 11/19/24, roof replaced in 2022, HVAC system replaced in 2020 comes with a warranty. Home has an instant hot water system installed. Upgrades include crown molding, oversized laundry room with cabinetry, and gas cooktop. The kitchen has stainless steel appliances including a newer refrigerator. The lower level has an open room to make your own office, workout room, playroom. Built-in storage in hallway to garage. Upstairs host a guest room with a full bathroom and two additional large bedrooms with a second full bathroom. The owner's suite has a sitting area. The owner's bathroom features a tiled shower and walk in closet. Covered back patio for relaxing, grilling and entertaining in your private, fenced backyard. The location is very close to Lake Lanier, restaurants, shopping and more!
- Type:
- Townhouse
- Sq.Ft.:
- 1,660
- Status:
- Active
- Beds:
- 3
- Lot size:
- 0.04 Acres
- Year built:
- 2003
- Baths:
- 4.00
- MLS#:
- 10354378
- Subdivision:
- Fairview Park
ADDITIONAL INFORMATION
Gorgeous townhome in excellent condition! This home has so many wonderful spaces. The large, open concept main level has a generous living room, dining area and kitchen with a half bath. Two spacious bedrooms with their own bathrooms upstairs. 3rd bedroom and full bath on the lower level is great for guests, an office or playroom. Large bay windows off the living room let in a ton of natural light. Beautiful hardwood floors throughout the main level. Marble gas fireplace for those cozy winter nights. The private back deck with wooded views is a perfect place to grill out and entertain. All kitchen appliances and washer and dryer included. Roof was replaced about 3 years ago. The water heater was replaced last year. With the homeowners association covering all the yard care you will have more time to enjoy the neighborhood pool and tennis courts. Great value for such a wonderful home. Homes in this neighborhood go quickly so see it today.
- Type:
- Single Family
- Sq.Ft.:
- 2,789
- Status:
- Active
- Beds:
- 5
- Lot size:
- 0.35 Acres
- Year built:
- 1998
- Baths:
- 3.00
- MLS#:
- 7434642
- Subdivision:
- Arbor Clos
ADDITIONAL INFORMATION
Arbor Clos is a wonderful community with outstanding amenities that include a playground, tennis courts and swimming pool. This home is conveniently located near Mall of GA restaurants, shopping, Lake Lanier and Cumming Hwy (Hwy 20). Be a proud resident of the Sugar Hill where there are big things happening while still having a small town! Arbor Clos is one of Sugar Hill's destination neighborhoods. This is a true gem with 5 bedrooms and 3 full bathrooms. Upon entering through the new front door into the 2-story bright foyer, you'll see newly refinished real hardwood floors, new carpet, new interior paint, white painted fireplace and mantel, new light fixtures and more. This house is a must see. It has an open concept family room to kitchen, open side staircase to the formal living room and dining. To the back of the main level, you have a full bath and bedroom which is perfect for guests, a playroom or an office. The upper level offers an oversized master, two secondary bedrooms and a spectacular bonus room that's a perfect teen-suit or media room. The bathrooms have been updated with new fixtures, new lighting and countertops. Off the kitchen, step out on a gorgeous grassed fully fenced private backyard.
$399,900
320 Ellesmere Way Buford, GA 30518
- Type:
- Single Family
- Sq.Ft.:
- 1,725
- Status:
- Active
- Beds:
- 3
- Lot size:
- 0.23 Acres
- Year built:
- 1998
- Baths:
- 3.00
- MLS#:
- 7430118
- Subdivision:
- Lenox Park
ADDITIONAL INFORMATION
Brick Beauty in Buford that's looking for new owners to call home. This 4 bed, 2.5 bath home in Lenox Park neighborhood is a can't miss. As soon as you step inside you are greeted by an open foyer with views into the private dining room and family room. Dining room are open with wood detail and can easily fit the entire family. Fireside family room has tons of natural light and overlooked by the eat in kitchen with doors the the yard. Kitchen includes stained cabinets, breakfast bar and views over the yard. Upstairs includes primary suite with tall ceilings, walk in closet and double vanity bathroom. Three more well sized bedrooms make up the second floor and a laundry upstairs makes everything a little easier. Two car garage has tons of storage space. Come see this gem in Buford before it's too late!
$528,625
5836 BAY VIEW Drive Buford, GA 30518
- Type:
- Single Family
- Sq.Ft.:
- 2,913
- Status:
- Active
- Beds:
- 4
- Lot size:
- 0.58 Acres
- Year built:
- 2024
- Baths:
- 4.00
- MLS#:
- 7433873
- Subdivision:
- HOLIDAY PINES
ADDITIONAL INFORMATION
9/17/24 PRICED TO SELL! REDUCED 30k OFF ORIGINAL PRICE $558,625 TO $528,625! PLUS ADDITIONAL BUILDER INCENTIVE 2/1 BUY DOWN PROMOTION WITH PREFERRED LENDER FBC ONLY! SEE ATTACHED FLYER IN DOCUMENTS. ***ONLY 2 HOMES REMAIN IN THIS COMMUNITY! WELCOME TO LAKE LIFE. NEW CONSTRUCTION HOME MINUTES FROM LAKE LANIER! ***COMMUNITY DOCK ACCESS W/VOLUNTARY HOA******** A BUIDER CONTRIBUTION TO CLOSING COSTS WITH A PREFERRED LENDER. HOME IS 100% COMPLETE & MOVE IN READY! ONLY $1000 EARNEST MONEY FOR PRIMARY RESIDENCE (10K EM FOR INVESTORS) DUE AT CONTRACT MADE OUT TO ADAMS HOMES AEC LLC. THE 2913 B 2-STORY PLAN FEATURES 4 Beds/4 Baths W/2 CAR SIDE ENTRY GARAGE. OFFICE ON MAIN LEVEL. INCLUDES STANDARD FEATURES PLUS THE FOLLOWING UPGRADES: DESIGNER CABINETS, GRANITE COUNTER TOPS, TILE BACKSPLASH, 2 PENDANT LIGHTS OVER KITCHEN ISLAND, UPGRADED GALLERY APPLIANCES (NO FRIDGE), 1 CEILING FAN W/LIGHT KIT ADDED TO BACK PATIO. GARAGE DOOR OPENER W/ 2 REMOTES, 2 CAR SIDE ENTRY GARAGE, QUARTZ COUNTER TOPS AND TILE FLOORS IN ALL BATHS, WOOD BURNING FIREPLACE, EXTENDED COVERED PATIO, WASTE BASKET PULLOUT CABINET, LVP FLOORING IN MAIN LIVING AREAS FIRST FLOOR. TREY CEILNG IN DINING AND MASTER BEDROOM. 5 FT TILE SHOWER ILO GARDEN TUB IN MASTER BATH, 2PC CROWN MOLDING IN ALL MAIN LIVING AREAS & MASTER BEDROOM, CASING AROUND ALL WINDOWS AND DOORS, IRRIGATION SYSTEM & PREMIUM LOT. ALL COLOR OPTIONS HAVE BEEN SELECTED AND CANNOT BE CHANGED. SCHEDULE A SHOWING TODAY AND TAKE ADVANTAGE OF BUILDER PRICING. 100% COMPLETE AND MOVE IN READY! USE SHOWING TIME TO SCHEDULE & SHOW ANYTIME.
$1,590,000
1235 Em Croy Road Buford, GA 30518
Open House:
Thursday, 11/21 1:00-4:00PM
- Type:
- Single Family
- Sq.Ft.:
- 6,407
- Status:
- Active
- Beds:
- 5
- Lot size:
- 1.67 Acres
- Year built:
- 2024
- Baths:
- 7.00
- MLS#:
- 10348617
- Subdivision:
- None
ADDITIONAL INFORMATION
Back on market, buyer has not sold their current home! Welcome to this 6407 sq. ft. modern luxury custom designed masterpiece, with a fantastic location and situated on over an acre and a half of privately gated amazing flat land. Other beautiful homes all around you. This builder is one of the best and thinks of everything. Enter through tall custom front doors into a stunning two-story entry foyer, leading to a main level that features soaring 20+ ft ceilings. This home has beautiful natural lighting and an amazing lot on a quiet paved street. This home boasts 5 spacious bedrooms all with on-suites, including a primary suite and an en-suite bedroom on the main floor, perfect for multi-generational living. Each bedroom offers large walk-in closets with custom built-ins. The primary suite on the main level features a massive luxury walk-in closet, double vanities, a waterfall shower head, and a separate free-standing tub. Upstairs, you'll find an additional oversized loft/media room, an office with built ins, wet bar, bonus room, and 3 Large Bedrooms and 3.5 bathrooms plus an additional laundry room. Closets are amazing in this home. The open concept eat-in kitchen is a chef's dream, equipped with a walk-in pantry with electric to store small appliances and coffee bar as well as custom built-ins, a custom vent hood, double oven, all high end Viking appliances, and a large island with quartz waterfall, convivences everywhere with the pot filler, built in quality cabinetry on both sides of island for plenty of cabinetry and all open to the living room. For added convenience, there are two laundry rooms, one on each level. Enjoy the warmth and ambiance of four indoor electric fireplaces located in the living room, primary bedroom, loft media area, and upstairs 2nd primary bedroom option. The home also features a lit-up stairway with high-end glass railings, a 3-car garage with a dog bath and 2 electric car charging station, double pane windows, venetian plaster (hand painted and beautiful), and a four-sided brick exterior. The backyard is an entertainer's paradise with a covered back patio, outdoor kitchen, and fireplace, perfect for hosting gatherings and enjoying the serene surroundings. Plus, there's ample space to add your dream pool and we have amazing pool people we can connect you with! This exquisite home combines luxury, convenience, and modern design, making it the perfect sanctuary for sophisticated living. Don't miss out on this opportunity. Buford address and only a little over a mile to the fun quaint downtown Sugar Hill. Luxury and upgrades galore, come buy from one of the top luxury custom builders around!
- Type:
- Single Family
- Sq.Ft.:
- 3,212
- Status:
- Active
- Beds:
- 4
- Lot size:
- 0.17 Acres
- Year built:
- 2018
- Baths:
- 4.00
- MLS#:
- 10349174
- Subdivision:
- Sycamore Creek
ADDITIONAL INFORMATION
Welcome to this Newly Built, Beautiful Home Located in the Serene, Well-Manicured Neighborhood of Sycamore Creek...this Home Offers 4 Large Bedroom/4 Baths. The Large Finished Basement includes Upgraded Bar Area, Bonus Room, Large Living Room, Full Bath, Exterior/Interior Entrance. This Home is Located in a Prime Location with Top Rated Schools...Minutes from the Mall of Georgia, Shops, Restaurant, Recreation, Downtown Sugar Hill, Historic Buford, and more! The Home has an Open Concept Kitchen which faces the Large Family Room with Fire Place...making this the Perfect Set-up for Family Time. The Kitchen displays Wood Cabinets and Floors, Granite Countertops, Gorgeous Tiled Backsplash, Stainless Steel Appliances with Large Island. The Master Suite is upstairs, and includes a Sectioned-off Seating/Office Area, an Upgraded Walk-in Closet with Built-ins, Double Vanity, Garden Tub and Separate Glass Enclosed Shower. The Backyard offers a Privacy Fence, a Deck and a Patio for Perfect Entertainment and Family Gatherings....Suitable for your very own Private Oasis...No neighbors Behind...Make it your own!!! A Perfect Home, in a Perfect Location!! Set up a Tour Today!! This Won't Last!!!
$1,565,000
1245 E M Croy Road Buford, GA 30518
- Type:
- Single Family
- Sq.Ft.:
- 5,800
- Status:
- Active
- Beds:
- 5
- Lot size:
- 1.36 Acres
- Year built:
- 2024
- Baths:
- 5.00
- MLS#:
- 10340550
- Subdivision:
- NONE
ADDITIONAL INFORMATION
This Custom Built expansive 5 bedroom 5.5 bathroom home sits on a serene 1.38-acre estate lot, fully fenced and gated for ultimate privacy. Step inside to be greeted by the souring two-story grand foyer that leads into an inviting two-story living room filled with natural light. The heart of this home is the chef's kitchen offering custom cabinetry, Viking appliance package, quartz counters and an oversized kitchen island perfect for culinary enthusiasts. Indulge in outdoor entertaining at its finest with an outdoor kitchen, outdoor fireplace and your own private backyard oasis perfect for a pool. The main floor hosts the luxurious primary suite complete with a lavish spa en-suite with an oversized walk in closet and convenient first-floor laundry, while an office provides the ideal workspace just steps away. Upstairs unveils four generously sized secondary bedrooms offering large walk in closets along with three full bathrooms for added convenience. A second living room with full wet bar offers flexibility for various lifestyle needs. Hardwood floors grace every corner of this home, enhancing its timeless elegance and sophistication that is complemented by custom trim and exquisite tile work throughout. With meticulous attention to detail evident in every aspect of design, this residence promises unparalleled luxury living at its best. The home is located within minutes of Lake Lanier, Suwanee Town Center, Downtown Buford, Downtown Sugar Hill and is conveniently located to Hwy 85, Hwy 985.
Price and Tax History when not sourced from FMLS are provided by public records. Mortgage Rates provided by Greenlight Mortgage. School information provided by GreatSchools.org. Drive Times provided by INRIX. Walk Scores provided by Walk Score®. Area Statistics provided by Sperling’s Best Places.
For technical issues regarding this website and/or listing search engine, please contact Xome Tech Support at 844-400-9663 or email us at [email protected].
License # 367751 Xome Inc. License # 65656
[email protected] 844-400-XOME (9663)
750 Highway 121 Bypass, Ste 100, Lewisville, TX 75067
Information is deemed reliable but is not guaranteed.

The data relating to real estate for sale on this web site comes in part from the Broker Reciprocity Program of Georgia MLS. Real estate listings held by brokerage firms other than this broker are marked with the Broker Reciprocity logo and detailed information about them includes the name of the listing brokers. The broker providing this data believes it to be correct but advises interested parties to confirm them before relying on them in a purchase decision. Copyright 2024 Georgia MLS. All rights reserved.
Buford Real Estate
The median home value in Buford, GA is $426,200. This is higher than the county median home value of $368,000. The national median home value is $338,100. The average price of homes sold in Buford, GA is $426,200. Approximately 78.54% of Buford homes are owned, compared to 19.19% rented, while 2.27% are vacant. Buford real estate listings include condos, townhomes, and single family homes for sale. Commercial properties are also available. If you see a property you’re interested in, contact a Buford real estate agent to arrange a tour today!
Buford, Georgia 30518 has a population of 24,599. Buford 30518 is more family-centric than the surrounding county with 41.58% of the households containing married families with children. The county average for households married with children is 38.62%.
The median household income in Buford, Georgia 30518 is $89,583. The median household income for the surrounding county is $75,853 compared to the national median of $69,021. The median age of people living in Buford 30518 is 37.1 years.
Buford Weather
The average high temperature in July is 87.2 degrees, with an average low temperature in January of 29.4 degrees. The average rainfall is approximately 53.5 inches per year, with 1.6 inches of snow per year.
