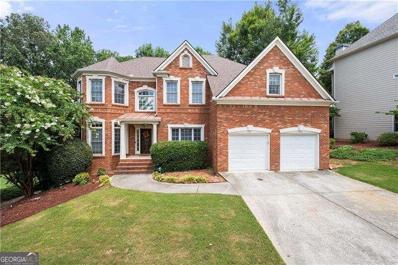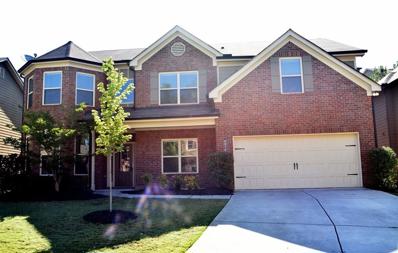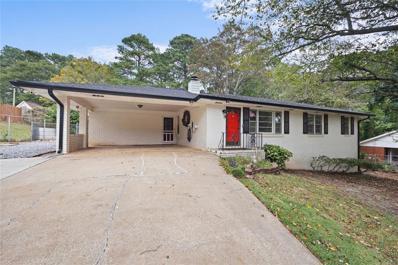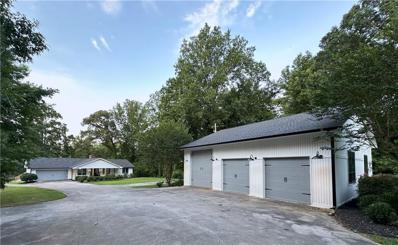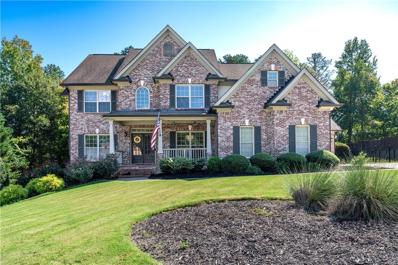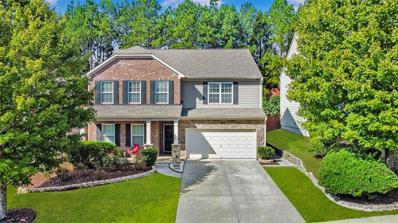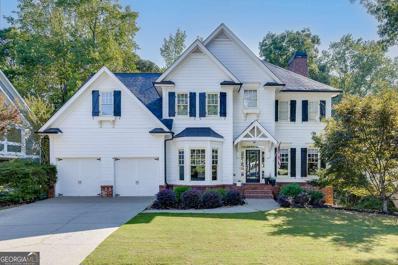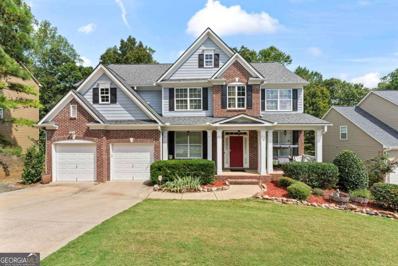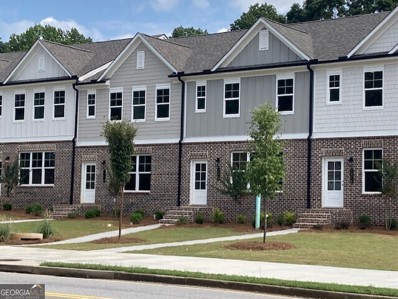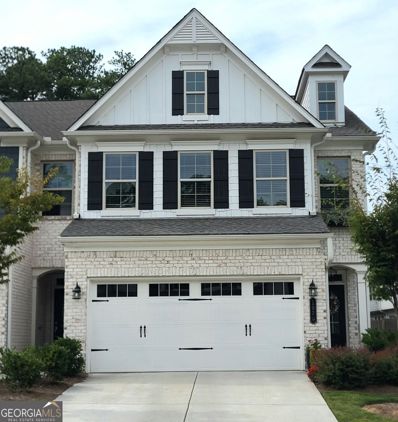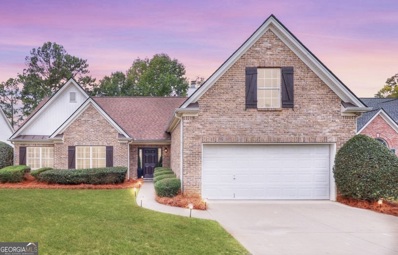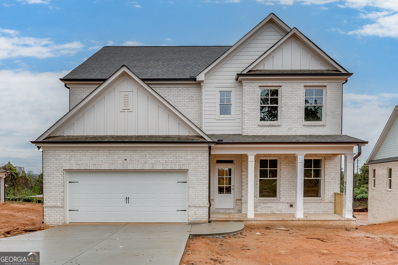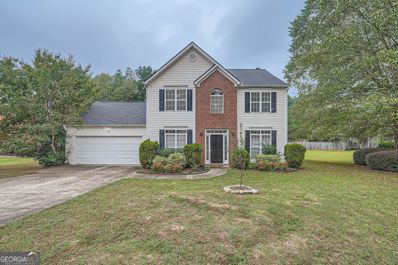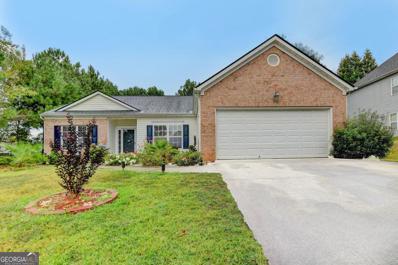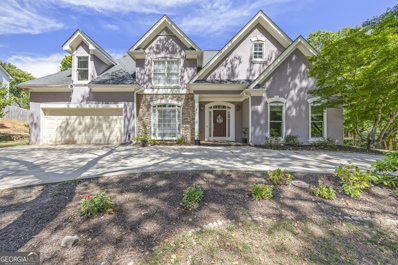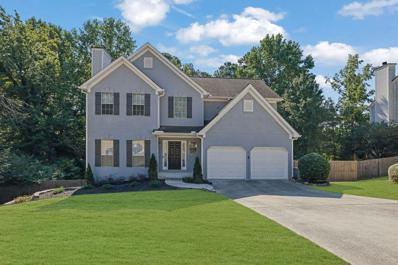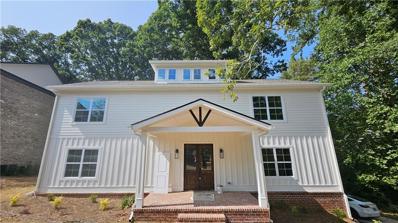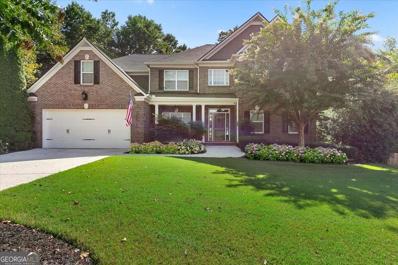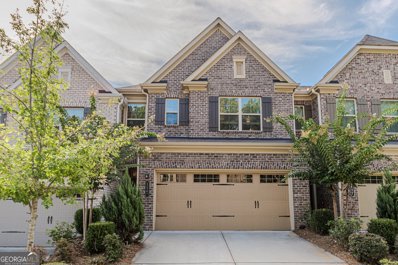Buford GA Homes for Sale
- Type:
- Single Family
- Sq.Ft.:
- 4,984
- Status:
- Active
- Beds:
- 7
- Lot size:
- 0.2 Acres
- Year built:
- 2003
- Baths:
- 5.00
- MLS#:
- 10387412
- Subdivision:
- Morningbrooke
ADDITIONAL INFORMATION
PRICED WELL BELOW COMPS! Welcome home to 4085 Creekview Drive - a stunning three sided brick home that offers an unbelievable amount of space and upgrades in a great location! As you walk into the home, you'll be charmed by the natural light sweeping through the open concept living space. The main level offers gorgeous hardwood floors, a cozy two-story great room with floor to ceiling windows. The spacious layout has a great flow, offering all the spaces you need to entertain, plus formal living and dining rooms. The main level also offers a spacious bedroom and full bathroom, perfect for multi-generational living. The kitchen features gorgeous wood cabinets, stone countertops, a butler's pantry and a modern tile backsplash. Upstairs, you'll find five bedrooms and three full bathrooms. The primary suite is expansive and offers a large en-suite bathroom and dual closets. The full finished basement offers a world of possibilities, with an additional two bedrooms and full bathroom, kitchenette and spacious living areas. There's no running out of space and comfort in this house! Entertain on your large, private outdoor deck. The gorgeous neighborhood is a wonderful swim/tennis community with miles of natural trails. Convenient to top-rated schools, shopping and dining, and parks, the location is unbeatable! Roof is three years young, and home has been wonderfully maintained for its new owner.
- Type:
- Single Family
- Sq.Ft.:
- 3,154
- Status:
- Active
- Beds:
- 5
- Lot size:
- 0.16 Acres
- Year built:
- 2017
- Baths:
- 3.00
- MLS#:
- 7463647
- Subdivision:
- Twin Bridges
ADDITIONAL INFORMATION
Spacious 5 bedroom/3 bath home on a level lot! 2-story foyer, large living room perfect for home office or playroom, beautiful dining room with upgraded trim, separate guest bedroom and/or private office on the main with full bath, expansive family room w/cozy fireplace and wall of windows overlooking private and wooded fenced-in yard. Island kitchen w/ 42" cabinets, stainless steel appliances, travertine backsplash, spacious walk-in pantry. Upstairs features a large owners suite, with vaulted ceiling and huge walk-in closet. Master Bath with garden tub, walk in shower and expansive double vanity. 3 additional secondary bedrooms and a full bath plus an additional large bonus room. Neighborhood amenities include pool, tennis, and walking trails. Minutes from Suwanee Town Center, Mall of Georgia, downtown Buford, parks, award winning LANIER HIGHSCHOOL DISTRICT and major highways. This home is having new carpet installed and the home will painted throughout both levels.
- Type:
- Single Family
- Sq.Ft.:
- 2,670
- Status:
- Active
- Beds:
- 3
- Lot size:
- 0.51 Acres
- Year built:
- 1965
- Baths:
- 3.00
- MLS#:
- 7460766
- Subdivision:
- Hidden Circle
ADDITIONAL INFORMATION
Stunning 4-Sided Brick Ranch with Inground Pool in the Heart of Sugar Hill! Welcome to your dream home, ideally situated just a stone's throw from Downtown Sugar Hill, where an array of vibrant shopping, exquisite dining, and captivating entertainment options await you. Experience the joy of living near the award-winning outdoor amphitheater, The Bowl at Sugar Hill! For those who cherish the great outdoors, the Sugar Hill Greenway boasts a remarkable 16.5-mile, multi-use, 12-foot-wide trail that seamlessly connects Sugar Hill to the Western Gwinnett Bikeway, offering endless adventures! This prime location truly has it all! Within minutes, you can immerse yourself in the charm of Buford's Historic Downtown District, the lively Suwanee Town Center, the expansive Mall of Georgia, Sawnee Mountain, and the picturesque Lake Lanier. Your daily commute will be a breeze with convenient access to I-985, I-85, and Peachtree Industrial Blvd. As you arrive, you’ll be greeted by an extended driveway that offers generous space for cars, boats, trailers, and more! Step inside and be captivated by the gleaming hardwood floors that flow seamlessly throughout. With a freshly painted interior and an abundance of natural light illuminating the open floor plan, this home is sure to leave you spellbound. Picture cozy evenings spent watching movies by the elegant stone fireplace, providing the perfect ambiance for relaxation. Featuring 3 spacious bedrooms, 2.5 baths, and a full basement, this residence ensures you have ample room for all your needs. Rest easy knowing that the roof and HVAC are NEW, complemented by newly installed gutters and a newly constructed retaining wall adorned with smart lighting! The 14x14 shed, complete with soaring 9' ceilings, additional attic space, and fully insulated which presents a versatile solution for storage, a workshop, or endless possibilities for customization. Step into the backyard oasis, where endless opportunities await! Picture yourself sipping ice-cold lemonade, surrounded by a serene nature setting that overlooks your refreshing pool on a hot summer day. When the evenings turn crisp, delight in a year-round heated pool, accompanied by a steaming cup of cocoa. From vibrant summer pool parties to cozy winter swims, you’ll always have a reason to dive in! The pool has been meticulously upgraded with a new pump, new lines, a new filter, a new heater, and the innovative cleaning robot, "Robbie." Plus, enjoy the convenience of smart pool lights and outdoor lighting for those enchanting evening gatherings. Don’t let this extraordinary opportunity slip away! You’ll be kicking yourself if you do! With an unbeatable location, a year-round pool, and a move-in ready home spanning over 2,600 square feet—all with no HOA—this is the sanctuary you’ve been searching for, especially with interest rates on the decline! All this stunning home is missing is you!
$1,999,900
6313 Shoreland Circle Buford, GA 30518
- Type:
- Single Family
- Sq.Ft.:
- 3,978
- Status:
- Active
- Beds:
- 4
- Lot size:
- 0.89 Acres
- Year built:
- 1988
- Baths:
- 5.00
- MLS#:
- 7463466
- Subdivision:
- Lake Lanier - 2 Docks
ADDITIONAL INFORMATION
SUPER RARE Lake Home on Lanier with (2) Deepwater Docks on a level lot. Located on the South End just minutes from Margaritaville Waterpark at Lanier Islands and Holiday Marina. This stunningly remodeled home has so much to offer. From the Maple hardwoods, Marble Tiles, Quartz Countertops, Stunning Lake Views (All Year Long), Open Floorplan, Large Yard, Expansive Patio and Decks, Full Finished Basement, MASSIVE 6 Car Detached Garage with RV Door, RV Parking Pad and Hookups, and much more. Oh, did I mention (2) boat dock permits? Oh yes I did.. The list goes on and on! NO HOA! Imagine spending the day with your friends and family out on the lake. Then coming home and hopping on your golf cart and taking a ride to dinner and maybe fireworks when they are having it. There is no better way to spend your day! Don't miss out on owning this RARE GEM on Lake Lanier!
- Type:
- Townhouse
- Sq.Ft.:
- 1,802
- Status:
- Active
- Beds:
- 3
- Lot size:
- 0.02 Acres
- Year built:
- 2002
- Baths:
- 4.00
- MLS#:
- 10385475
- Subdivision:
- Fairview Park
ADDITIONAL INFORMATION
This end-unit home offers generous oversized luxury space and comfort. The home has a lower-level private in-law suite with ease of access. Go upstairs and find a main floor, cozy luxury family room, and a fabulous kitchen. Notice the setup again is usable space to entertain, grill off the deck, office space, or explore culinary skills in the kitchen and listen to your favorite Bluetooth music with the high-tech refrigerator. Go upstairs again and you have the primary bedroom and another bedroom with their own full bathrooms. Oversized primary with a separate tub and shower in the primary bathroom. The 2-car garage is spacious and this home is ready to move in and close to Mall of Georgia, 5 minutes away from Lake Lanier. The community has swimming and tennis, I-20 is 12 minutes away! Home warranty is provided. HOA covers the exterior lawn, water, swim/tennis. Come see this sought-after home!
- Type:
- Single Family
- Sq.Ft.:
- 3,423
- Status:
- Active
- Beds:
- 5
- Lot size:
- 0.7 Acres
- Year built:
- 2004
- Baths:
- 4.00
- MLS#:
- 7461757
- Subdivision:
- Stringer Creek
ADDITIONAL INFORMATION
Back on the market due to no fault of sellers! Introducing your dream home in Buford, GA! This spacious 5-bedroom, 4-bathroom luxury residence offers endless possibilities, with an unfinished terrace level ready for your personal touch. The main floor features a bedroom and full bath, plus ample space for a dedicated home office—perfect for remote work. Car enthusiasts and adventurers will love the 3-car garage, complete with a 30' boat door, custom epoxy flooring, wainscoting, and upgraded lighting. The heart of this home is the chef's kitchen, showcasing granite countertops, stainless steel appliances, true double ovens, and an oversized kitchen island. With ample cabinet space and recessed lighting, it's ideal for entertaining and everyday living. Step outside to a private, fully fenced backyard with a deck and flourishing garden, growing everything from banana peppers to watermelon. The property line is not the fence line, property goes much further back. The entire exterior was painted only 2 years ago and 4" gutters were replaced with new 6" extruded gutters and one AC unit is only 4 years old. Upstairs, the luxurious primary suite includes a cozy sitting area, ensuite bath, and a custom-built closet system with attic storage access. This home is filled with modern upgrades, including updated lighting and fans, new toilets, and exterior landscape lighting. With 4-sided irrigation, a wildlife exclusion system, and a prime location in a charming neighborhood with low HOA fees, you’ll be minutes from Lake Lanier. This extraordinary home won’t last long—schedule your showing today and start imagining your life here!
- Type:
- Single Family
- Sq.Ft.:
- 3,056
- Status:
- Active
- Beds:
- 4
- Lot size:
- 0.17 Acres
- Year built:
- 2010
- Baths:
- 4.00
- MLS#:
- 7468585
- Subdivision:
- Barrington Estates
ADDITIONAL INFORMATION
Welcome to 6878 Pierless Avenue, located in the desirable Barrington Estates neighborhood of Sugar Hill, GA. This stunning 4-bedroom, 3.5-bathroom home, built in 2010, offers over 3,056 sq. ft. of living space. The inviting floor plan includes a gourmet kitchen with granite countertops, stainless steel appliances, and a spacious island, perfect for entertaining. The master suite features a large walk-in closet and a luxurious en-suite bathroom. Enjoy outdoor gatherings in the fenced backyard with a patio for relaxation and recreation?
- Type:
- Single Family
- Sq.Ft.:
- 5,291
- Status:
- Active
- Beds:
- 5
- Lot size:
- 0.28 Acres
- Year built:
- 2002
- Baths:
- 5.00
- MLS#:
- 10383842
- Subdivision:
- Wild Timber
ADDITIONAL INFORMATION
Easily one of the most updated homes in Wild Timber, attention to detail, design and decor has been paid. Step inside this large executive style home to and take note of the beautiful contemporary lighting and fresh paint throughout. A spacious separate dining and office with glass doors for privacy greet you as you step inside. Walk down the hall to the open concept living and kitchen. Kitchen is updated with new countertops, loads of cabinets and stainless steel appliances. Living with beamed ceilings and built ins that encase the wood burning fireplace. There is one bedroom and one full bath on the main. Upstairs find the spacious primary suite with separate sitting area and a true spa like bath with a Woodbridge Immersion soaking tub, new double vanities, a glass/tile separate shower and large walk in closet. All secondary bedrooms are oversized, have walk-in closets with newly remodeled bathrooms in each. This home has not one but two basements. In the primary basement you will find a kitchen/bar, rec room, 1 bedroom and 1 bath. Don't miss the door to the secondary basement which features a workout room and full media room perfect for screening your favorite movies/shows. Sauna, TV's, and mounts are negotiable. This amenity rich neighborhood has swim/tennis/playground, a lake/pond and access to the Chattahoochee River and a community clubhouse. Great location, close to schools area businesses and between I-985 and Georgia 400. **Tax records do not account for second basement in square footage.
- Type:
- Single Family
- Sq.Ft.:
- 2,957
- Status:
- Active
- Beds:
- 4
- Lot size:
- 0.24 Acres
- Year built:
- 2005
- Baths:
- 3.00
- MLS#:
- 10383225
- Subdivision:
- River Falls
ADDITIONAL INFORMATION
Discover this beautifully maintained, move-in ready home just over 3000sq ft in the sought-after River Falls community in Buford just under one mile to Lake Lanier! This spacious property offers an inviting and functional layout that is perfect for large gatherings! The main floor features an open living plan with a stunning two-story foyer and family room, creating a welcoming atmosphere. The family room, equipped with a built-in projector screen, opens to the kitchen ideal for those who enjoy entertaining. This level also includes a formal dining room, a living room, a versatile office or bonus bedroom, and a convenient half bath. Upstairs, the expansive master suite boasts a walk-in closet and an ensuite bath with a double vanity, separate tub, and shower. Three additional well-sized bedrooms and a full bathroom complete the upper level. The basement provides an excellent retreat with ample space, offering great potential for future customization and finishing. The serene, private backyard is a standout feature, featuring double decks that are perfect for outdoor gatherings and entertaining. Garage is already wired with 240v electric charger. The roof was replaced in 2021, ensuring peace of mind for the new owners. Don't miss your opportunity to own this exceptional home!
Open House:
Thursday, 11/21 12:00-4:00PM
- Type:
- Townhouse
- Sq.Ft.:
- 2,254
- Status:
- Active
- Beds:
- 3
- Lot size:
- 0.05 Acres
- Year built:
- 2024
- Baths:
- 4.00
- MLS#:
- 10381540
- Subdivision:
- HillCrest Landing
ADDITIONAL INFORMATION
Lot 53. The Lynwood Plan-Elevation C. 3 story. New 2 and 3 Story Townhomes, HillCrest Landing. Rear entry 2 car garage. These homes have a lot of opportunity for your wants and needs. Top of the line finishes including Revwood laminated wood flooring, tile, quartz & granite countertop options. The latest of trends in paint color selections, these homes will not disappoint. Located close to downtown Sugar Hill with local restaurants, boutiques, walking trails and entertainment at the Sugar Hill bowl and the Eagle theater plus the E Center a fabulous athletic center. Close to highways 985 and 400 and just minutes to Mall of Georgia. Interior Photos are stock photos of model home, not of actual home.
- Type:
- Townhouse
- Sq.Ft.:
- 2,294
- Status:
- Active
- Beds:
- 3
- Lot size:
- 0.03 Acres
- Year built:
- 2021
- Baths:
- 3.00
- MLS#:
- 10378030
- Subdivision:
- Harbor Landing
ADDITIONAL INFORMATION
COME AND SEE THIS METICULOUSLY MAINTAINED LAKE LANIER TOWNHOUSE! Imagine a luxurious OPEN CONCEPT - END UNIT located in the Buford School District. You can enjoy the wooded walking trails to LAKE LANIER HARBOR MARINA or savor the changing seasons from its lovely private patio. The entire lot is LUSHLY LANDSCAPED and nestled in a quiet community. HOA FEE COVERS REPAIRS TO ROOF & EXTERIOR. Step inside the home to the bright, tastefully decorated OPEN CONCEPT MAIN FLOOR, upgraded with luxury vinyl flooring. The large family room and dining room flow seamlessly to the kitchen. The SPACIOUS CHEF'S KITCHEN has a large island, elegant granite countertops and stainless steel appliances. It has been also been upgraded with a striking ceramic tile backsplash. The powder room features upgraded ceramic tile flooring. In addition, there are upgraded plumbing and lighting fixtures throughout the home. Upstairs, an OVERSIZED MASTER SUITE has extra windows, allowing comforting natural light to flood in. A generous walk-in closet offers ample storage space. Then step in to the SUMPTUOUS MASTER BATH, with a separate garden tub and shower and a double vanity. A separate laundry room, 2 additional bedrooms and another full bath, with upgraded ceramic tile flooring, complete the second level. You won't find a better location than LAKE LANIER and nearby BUFORD DAM, with its parks, campgrounds, picnic areas and recreational attractions. Nearby, the CITY OF BUFORD offers you its top-rated SCHOOLS and its historic downtown charm and amenities. There are endless retail and dining options nearby. YOU MUST SEE TO APPRECIATE!
- Type:
- Single Family
- Sq.Ft.:
- 2,029
- Status:
- Active
- Beds:
- 4
- Lot size:
- 0.3 Acres
- Year built:
- 2003
- Baths:
- 2.00
- MLS#:
- 10377804
- Subdivision:
- Ashbury
ADDITIONAL INFORMATION
Don't miss this rare and incredible opportunity to own a beautifully updated, 4 BR/2BA one-owner home that offers convenient one-level living! This charming four-sided brick ranch features soaring vaulted ceilings that create an inviting and spacious atmosphere. Enjoy this beautifully designed home that is perfect for relaxation and entertaining. Embrace the lifestyle you've always dreamed of in this stunning home! Newer Flooring and a neutral color palette. Huge backyard, with privacy fence that backs up to the wooded area. Major upgrades include a newer Roof in 2010, Carrier HVAC in 2015, Water Heater in 2020, and a new Garage Door Opener in 2024. This Spacious open floor plan is full of natural light and has Plantation Shutters. The Vaulted Ceiling kitchen is a chef's dream, with a breakfast bar, sophisticated beautiful granite counters, abundant cabinet space, and a gas range ready for culinary creations. Retreat to the oversized Owner's Suite, with 2 spacious closets, an en-suite bathroom featuring a separate tub, and a huge updated shower. Two additional main-level bedrooms PLUS an upstairs bonus area provide versatility, ideal for a guest room, home office, teen get-away, or playroom. The laundry room is just off the kitchen, making it easy to organize and unload after a busy day. The back patio leads to a private, fenced-in yard, perfect for outdoor activities and relaxation. In addition to the generous living space, this home offers a separate dining and living room combo, providing ample room for hosting gatherings or simply unwinding after a long day. It is a fantastic location, just minutes from schools and shops. Outside, you'll find yourself in a great neighborhood at the head of the Sugar Hill Greenway. Take advantage of the sidewalks leading to Gold Mine Park, E.E Robinson Park. Close to Downtown Sugar Hill where you can walk to all of the awesome bars and restaurants, The E-Center, Amphitheater, The Eagle Theatre, and local retailers! Also, conveniently located near Suwanee, Buford, and Cumming. This home offers easy access to many attractions, making it the perfect place to live, work, and play. Don't miss your chance to call this fabulous Ashbury neighborhood property your new home! Please note: Some images included in the listing have been virtually staged to help showcase the true potential of space and show the scale of the home.
- Type:
- Single Family
- Sq.Ft.:
- 2,803
- Status:
- Active
- Beds:
- 4
- Lot size:
- 0.36 Acres
- Year built:
- 2024
- Baths:
- 3.00
- MLS#:
- 10379065
- Subdivision:
- None
ADDITIONAL INFORMATION
City of Buford Schools and close to the lake-what more could you want in a home? The Farmington plan is a 4 bed 3 bath w/a loft on full unfinished basement home you have been looking for. Step inside to beautiful LVP floors, with office/study/dining to your right. Living room with gas fireplace. Kitchen features Whirlpool Stainless Steel gas appliances, Delta Kitchen Faucet, Granite Countertops, Tile Backsplash & White Cabinets. 1 bedroom, 1 full bath on the main level. Upstairs you will find Owner Suite w/Deluxe Tub, Large Shower-clear shower door, double vanity, large walk in closet & laundry close to owner suite. Large secondary beds. Exterior features include brick, board & batten shake. Double pane insulated windows. *BUILDER INCENTIVE AVAILABLE - SEE LISTING AGENT FOR DETAILS! Estimated completion is December/January.
Open House:
Thursday, 11/21 2:00-5:00PM
- Type:
- Single Family
- Sq.Ft.:
- 2,000
- Status:
- Active
- Beds:
- 3
- Lot size:
- 0.34 Acres
- Year built:
- 2001
- Baths:
- 3.00
- MLS#:
- 10377035
- Subdivision:
- Stephens Mill
ADDITIONAL INFORMATION
Discover the charm and modern comfort of this beautiful two-story home, perfectly situated in the desirable Sugar Hill community. Boasting 2,000 square feet of thoughtfully designed living space, this residence is a perfect blend of style and functionality. Step inside to find a home that has been meticulously updated with modern conveniences. Enjoy peace of mind with a brand-new roof and a fresh, contemporary look with a new refrigerator, kitchen sink, faucet, and washer. The industrial-style gas oven in the large eat-in kitchen makes cooking a pleasure, while the spacious layout is ideal for family gatherings and entertaining. The primary bedroom is a true retreat, featuring a cozy sitting area and a luxurious bath with dual vanities. A large walk-in closet provides ample storage, ensuring that your personal space is as functional as it is stylish. Step outside to your private sanctuary including a large fenced backyard with a stone patio and pergola, perfect for outdoor relaxation and entertaining. The backyard offers plenty of space for play and privacy, making it an ideal setting for family gatherings and summer barbecues. Convenience is key, and this home delivers with proximity to great shopping and dining options in downtown Sugar Hill. The community enhances your lifestyle with access to swim, tennis, and playground facilities, ensuring that there's always something to enjoy.
- Type:
- Single Family
- Sq.Ft.:
- 1,706
- Status:
- Active
- Beds:
- 3
- Lot size:
- 0.29 Acres
- Year built:
- 2001
- Baths:
- 2.00
- MLS#:
- 10377495
- Subdivision:
- Stephens Mill
ADDITIONAL INFORMATION
Welcome to this beautifully updated ranch home in the heart of Sugar Hill! This move-in ready home features a bright and open concept floor plan, perfect for entertaining. The spacious living area has been freshly updated with new flooring and paint, flowing seamlessly into the stunning kitchen that overlooks the family room. Enjoy your mornings in the sunny breakfast nook, and host dinner parties in the well-sized dining room. The large master suite offers a peaceful retreat with a double vanity, separate shower, and relaxing jetted tub. Each of the bedrooms is generously sized with ample closet and storage space. Step outside to your serene and private backyard, where you will find a large covered patio area ideal for grilling, playing, or simply unwinding after a long day. With plenty of space for outdoor activities, this flat, fully fenced yard is perfect for hanging out with friends, family, and neighbors. This well-maintained, split bedroom home is filled with natural light and ready for its new owner. Don't miss out on this gem in Sugar Hill!
$1,200,000
5775 Lakeshore Drive Buford, GA 30518
- Type:
- Single Family
- Sq.Ft.:
- 3,318
- Status:
- Active
- Beds:
- 4
- Lot size:
- 0.47 Acres
- Year built:
- 1974
- Baths:
- 3.00
- MLS#:
- 10377271
- Subdivision:
- Lake Lanier
ADDITIONAL INFORMATION
This recently renovated and freshly painted waterfront home on Lake Lanier is more than just a 4 bedroom, 3 bath house. It is a fantastic place to enjoy Lake Lanier with all the conveniences of a south end location in Buford and the lower property taxes of Hall County! In just a few minutes by boat you can choose from lakefront dining options like Twisted Oar, Fish Tales, Pig Tales, Margaritaville at Lake Lanier Islands and Pelican Pete's. By land you are just a quick ride to Buford, Cumming, Suwanee or Flowery Branch. Your lake adventure lifestyle is waiting! The single slip party deck private dock is a very gentle slope from the house, so access to the water is very comfortable and easy. The sun room, vaulted great room and master suite offer a nice seasonal lake view about half the year, and there is a small peekaboo view year round. The south end location provides a terrific option for any type of boat including access to the big open sailing waters, so you can even bring your sailboat. The home is spacious including a huge master suite with separate bathrooms including an oversized whirlpool tub and a beautiful ceiling cupola for extra natural light. There is an en-suite office and two walk-in closets to be a nice full time residence for one, for two or for a large crew! The suite has one wall that is all windows that overlook the lake with nice seasonal views, and there is direct access to the sunroom. There are 2 large secondary bedrooms and another full bath on the main level. The stunning vaulted great room with wood ceiling, gas-log fireplace and seasonal lake view is a great entertaining space and offers French doors to the year round sunroom. With a separate heat pump that can be used seasonally, the sunroom also makes a great dining area for larger gatherings. The great room has access to the newly redone huge 10'x25' deck that offers a small additional covered area. The kitchen was renovated and includes granite countertops and a 5 burner gas cooktop and offers an open pass through bar area to the living room. The kitchen sink includes a built-in filtred drinking water system. The interior doors are all solid wood which you will rarely find in newer homes unless at a much higher price point. The finished basement level offers a complete in-law suite with a second kitchen, bedroom with large closet, full bath and living area with a fireplace including a wood burning stove insert, plus an additional flex room. There is an oversized basement level 2 car garage with plenty of space for storage, and the driveway offers additional parking and turn around space as well as a front parking area at the main level for easy unloading of your groceries! There is extensive landscaping with perennials that are low maintenance and create a lush beautiful surrounding to the home. The exterior is 4 sides brick for good energy efficiency and reduced maintenance costs. The deck was just renovated in September with new flooring, framing and railings on the main uncovered area as well as new stair treads and railings. The lower level concrete patio includes both the area under the deck and another space under the sunroom. This second space has a hot tub where you can enjoy the winter lake view! 86 feet of Corps frontage. There is NO HOA! It also would make a terrific weekend getaway very close to Atlanta. This is an awesome opportunity on Lake Lanier! Call today!!!
- Type:
- Single Family
- Sq.Ft.:
- 3,815
- Status:
- Active
- Beds:
- 4
- Lot size:
- 0.44 Acres
- Year built:
- 1988
- Baths:
- 3.00
- MLS#:
- 10377099
- Subdivision:
- Secret Cove
ADDITIONAL INFORMATION
Traditional home with front porch on cul de sac lot with large fenced in backyard. Home has been upgraded to HardiPlank siding, new gutters, new insulated garage door, new stove, garbage disposal, plumbing is a combination of copper and PVC. Original hardwood floors, formal living room/office, formal dining room. Large deck overlooking the serene backyard. Upstairs the large primary bedroom also features a bonus room which could be a nursery, office or private sitting room. Huge walk in closet. Two additional secondary bedrooms with the 3rd secondary bedroom in the basement. Basement bath is stubbed and ready for your finishing touches. Large 8x10 laundry and pantry located just off the kitchen. Just a short walk to the community pool/clubhouse/tennis courts which are also marked for pickleball. Amenities also include a community playground.
- Type:
- Single Family
- Sq.Ft.:
- 2,501
- Status:
- Active
- Beds:
- 4
- Lot size:
- 0.29 Acres
- Year built:
- 1996
- Baths:
- 3.00
- MLS#:
- 10365729
- Subdivision:
- Saddle Tree
ADDITIONAL INFORMATION
Welcome to your dream home in the heart of Sugar Hill! This beautifully remodeled 4-bedroom, 2.5-bathroom residence offers the perfect blend of modern comfort and classic charm. Nestled in a vibrant community with access to top-rated schools and exciting new amenities, this home is designed to meet all your needs. Key Features: Spacious Living Along With An Office & Den On Main Level Master Suite on Main: The master bedroom is conveniently located on the main floor and features a remodeled en-suite bathroom, offering a luxurious retreat with updated finishes and fixtures. Recent Remodel: Enjoy the benefits of a comprehensive remodel, featuring an updated kitchen and refreshed living areas. The modern kitchen is a chef's dream with sleek countertops, contemporary cabinetry, and top-of-the-line appliances. Elegant Hardwood Floors: The main level showcases beautifully refinished hardwood floors that add a touch of sophistication and warmth throughout. Prime Location: Conveniently located with easy access to major highways, including Hwy 85, 985, and GA400, making your commute to Atlanta a breeze. Plus, you're just minutes away from the new community areas of Downtown Suwanee and Sugar Hill, offering dining, shopping, and entertainment options right at your doorstep. Excellent Schools: Situated in a sought-after school district of North Gwinnett
- Type:
- Single Family
- Sq.Ft.:
- 2,875
- Status:
- Active
- Beds:
- 6
- Lot size:
- 0.56 Acres
- Year built:
- 1997
- Baths:
- 4.00
- MLS#:
- 7453603
- Subdivision:
- Brickton Station
ADDITIONAL INFORMATION
DON'T MISS THIS ONE!! This beautiful 6 bedroom 3.5 bath home is updated everywhere! Brand new hardwoods, hardware, and DELTA faucets throughout the main and upper levels! MAIN LEVEL: An entirely brand new kitchen with gorgeous Quartz countertops. The large living room gets a lot of natural light and also features a gas-log fireplace. You won't be embarrassed to let your guests use your beautiful pristine powder room. A stunning barn door grants you access to a large office or possibly a dining room. The garage is even updated with a new floor accompanied by an extraordinary workshop area with new cabinets and butcher block counters. UPPER LEVEL: Three nice sized secondary bedrooms alongside an astonishing brand new full bath. The owner's bedroom is complete with an en suite bathroom and large walk-in closet with a closet system in place. The incredible en suite bathroom boasts vaulted ceilings, tile floors, dual vanities, a frameless walk-in shower, and a freestanding soaker tub. BASEMENT: Full in-law suite or income producing apartment. With separate access to this splendid 2nd living area there are a lot of options for this basement. You have everything you could need; a full kitchenette, stackable laundry, living area, 2 bedrooms and a full bath. As well as everything mentioned this home has beautiful new light fixtures with dimmers in every room to go along with brand new shades on all the windows There is a tankless water heater & a backup power generator. And, finally, BUFORD SCHOOLS!!!! Don't miss the chance to live in one of the best school districts in the state.
- Type:
- Single Family
- Sq.Ft.:
- 2,500
- Status:
- Active
- Beds:
- 4
- Lot size:
- 0.57 Acres
- Year built:
- 2024
- Baths:
- 4.00
- MLS#:
- 7453838
- Subdivision:
- none
ADDITIONAL INFORMATION
New Construction on over a half acre in the City of Buford School District! This lovely new farmhouse is located within 3 miles of the nationally ranked City of Buford Schools, Lake Lanier and Interstate 985! Master on main and three additional bedrooms, 3 1/2 bath, separate laundry room, and Great Room with fireplace. Entertain in your beautiful kitchen with large quartz island, built in microwave, stainless vent hood, custom tile, quartz countertops, dishwasher, range, stainless steel sink, custom cabinets, plumbing fixtures and cabinet hardware. Breakfast room which leads to your private deck and wooded back yard. Half bath with gorgeous blue wall trim, standing sink and gold fixtures. Separate laundry room on main. Master bedroom includes a gorgeous accented wall with trey ceiling, ceiling and walk in closet. Plenty of natural light to sit and relax in your soaker tub! Enjoy your large double shower with marble tile and stylish niche. Double vanities with double round mirrors. Staircase with stained wood treads that leads to an oversized media room for a children's den, office, movies and games! Three bedrooms with two full baths with stunning tile selections, custom cabinetry, mirrors, fixtures and abundance of natural light! No HOA!
- Type:
- Single Family
- Sq.Ft.:
- 5,800
- Status:
- Active
- Beds:
- 5
- Lot size:
- 0.6 Acres
- Year built:
- 2010
- Baths:
- 5.00
- MLS#:
- 10371813
- Subdivision:
- Brentwood
ADDITIONAL INFORMATION
BUFORD HIGH SCHOOL gem, this amazing 5 bedroom, 4 1/2 bath home with over 5,800 Sq Ft property is the personal home of a certified home builder which means no details have been spared. Step inside to discover the 2 story barrel ceiling in the foyer which connects to an open floor plan showcasing an 18+ foot ceiling height living room with real hardwood throughout, and a fantastic kitchen including an appliance garage, trash compactor, kitchen island and a fantastic space for all to gather. The oversized primary bedroom located on the main level offers a 15 foot trey ceilings and an oversized closet with its own washer/dryer for easy living. The fully fenced backyard that backs up to 40 acres owned by the Corp of Engineers provides complete privacy and serenity, with plenty of space to add a pool. The oversized covered deck can be accessed from the primary bedroom as well. Upstairs a junior suite and 3 additional bedrooms provide plenty of space and comfort. The basement is completely finished with a fantastic bar area, and a media room that can be easily converted into an additional bedroom. The house has 3 garages, 1 oversized 2-car garage on the main level and a 3rd car garage in the basement currently being used as a workshop. HVAC replaced in 2021, new carpet in the primary bedroom/bathroom done after photos had been taken, and brand new roof replaced this year. Easy access to I-985, Lanier Islands Parkway and centrally located to all the conveniences of grocery stores, shopping, and restaurants and only 4 miles away from Buford High School.
- Type:
- Single Family
- Sq.Ft.:
- 3,531
- Status:
- Active
- Beds:
- 5
- Lot size:
- 0.22 Acres
- Year built:
- 2024
- Baths:
- 5.00
- MLS#:
- 7453035
- Subdivision:
- Overlook at Lanier
ADDITIONAL INFORMATION
MLS#7453035 REPRESENTATIVE PHOTOS ADDED. Ready Now! The Aiken at Overlook at Lanier, epitomizes versatility, catering to diverse lifestyles effortlessly. Its main floor encompasses a complete bedroom and bathroom, a formal dining room, a flexible space, and an open-concept kitchen and living area. Upstairs, you'll find four more bedrooms, including a primary suite with a generously sized walk-in closet, double vanity, walk-in shower, and soaking tub. The loft provides additional entertainment options, while three secondary bedrooms and two full bathrooms complete the upper level. Structural options include: Deluxe tub/shower in primary bath, loft, study, covered outdoor living, and walk-in shower in main level guest bath.
$659,000
6619 BASS Circle Buford, GA 30518
- Type:
- Single Family
- Sq.Ft.:
- 2,040
- Status:
- Active
- Beds:
- 3
- Lot size:
- 0.32 Acres
- Year built:
- 1965
- Baths:
- 3.00
- MLS#:
- 10373158
- Subdivision:
- None
ADDITIONAL INFORMATION
Beautifully renovated lake house on the south end of Lake Lanier with lake views. 3 bedroom 3 full baths in the main home, plus a bonus room/guest quarters with a full bath above the detached garage. You are going to love the open floor plan with the sunk in family room over looking the lake. Large kitchen with huge island perfect for family gatherings. Dining/keeping room. Split bedroom plan, 2 bedrooms with on suite baths. Primary bedroom over looks the lake. private courtyard area with a perfectly appointed in ground pool. Don't miss this opportunity to get on the south end of the lake. Great schools, platform/swim dock. Home is being offered fully furnished. Close to Atlanta. Great weekender, property currently a Short Term Rental investment property.
- Type:
- Townhouse
- Sq.Ft.:
- 1,884
- Status:
- Active
- Beds:
- 3
- Lot size:
- 0.03 Acres
- Year built:
- 2021
- Baths:
- 3.00
- MLS#:
- 10371693
- Subdivision:
- Harbor Landing
ADDITIONAL INFORMATION
Welcome to this stunning townhouse in Buford, GA, where modern living meets convenience and natural beauty. Located just minutes from the serene shores of Lake Lanier, this nearly new townhouse offers an exceptional opportunity to own a beautifully maintained home in the top-rated Buford School District. As you step inside, you'll be greeted by an inviting open floor concept that seamlessly blends the living, dining, and kitchen areas. This thoughtfully designed layout is perfect for both everyday living and entertaining. The spacious living area is filled with natural light, providing a warm and welcoming atmosphere. The modern kitchen features sleek countertops, ample cabinetry, and high-end stainless steel appliances, making it a dream for any home chef. Upstairs, you'll find three generously sized bedrooms, including a luxurious master suite with a private en-suite bathroom and plenty of closet space. The additional two bedrooms share a well-appointed full bathroom, providing comfort and convenience for family members or guests. A half-bath on the main level adds to the functionality of the home. This townhouse is in impeccable condition, offering the perfect move-in ready experience. Whether you're enjoying a quiet evening at home or hosting friends and family, this home has everything you need for comfortable and stylish living. Situated in a prime location, you're just a short drive from Lake Lanier, where you can enjoy boating, fishing, and outdoor recreation year-round. Additionally, the vibrant community of Buford offers easy access to shopping, dining, and entertainment, ensuring you have everything you need within reach.
- Type:
- Townhouse
- Sq.Ft.:
- 1,886
- Status:
- Active
- Beds:
- 3
- Lot size:
- 0.04 Acres
- Year built:
- 2019
- Baths:
- 3.00
- MLS#:
- 10371664
- Subdivision:
- None
ADDITIONAL INFORMATION
Welcome to this beautiful gated townhouse community! This townhouse has so much to offer & is everything you are looking for with a great community pool to relax at & enjoy during the hot summer days! This 3 bedroom, 2.5 bath is stunning with an open concept kitchen and hardwood floors. The exquisite primary bedroom includes a walk-in closet, dual sink, with a soaking tub and a shower. This gorgeous townhouse is in close proximity to the Mall of Georgia, I-985, downtown Suwanee and Sugar Hill. Make this townhouse your new townHOME!! Using our preferred lender, you will have the option to receive either $2500 lender credit or a FREE 1% interest rate reduction for the first year of your loan. SELLER IS CONTRIBUTING $2,000 IN CLOSING COST TO HELP COMPLETE PRIVACY FENCE IN THE BACK!

The data relating to real estate for sale on this web site comes in part from the Broker Reciprocity Program of Georgia MLS. Real estate listings held by brokerage firms other than this broker are marked with the Broker Reciprocity logo and detailed information about them includes the name of the listing brokers. The broker providing this data believes it to be correct but advises interested parties to confirm them before relying on them in a purchase decision. Copyright 2024 Georgia MLS. All rights reserved.
Price and Tax History when not sourced from FMLS are provided by public records. Mortgage Rates provided by Greenlight Mortgage. School information provided by GreatSchools.org. Drive Times provided by INRIX. Walk Scores provided by Walk Score®. Area Statistics provided by Sperling’s Best Places.
For technical issues regarding this website and/or listing search engine, please contact Xome Tech Support at 844-400-9663 or email us at [email protected].
License # 367751 Xome Inc. License # 65656
[email protected] 844-400-XOME (9663)
750 Highway 121 Bypass, Ste 100, Lewisville, TX 75067
Information is deemed reliable but is not guaranteed.
Buford Real Estate
The median home value in Buford, GA is $426,200. This is higher than the county median home value of $368,000. The national median home value is $338,100. The average price of homes sold in Buford, GA is $426,200. Approximately 78.54% of Buford homes are owned, compared to 19.19% rented, while 2.27% are vacant. Buford real estate listings include condos, townhomes, and single family homes for sale. Commercial properties are also available. If you see a property you’re interested in, contact a Buford real estate agent to arrange a tour today!
Buford, Georgia 30518 has a population of 24,599. Buford 30518 is more family-centric than the surrounding county with 41.58% of the households containing married families with children. The county average for households married with children is 38.62%.
The median household income in Buford, Georgia 30518 is $89,583. The median household income for the surrounding county is $75,853 compared to the national median of $69,021. The median age of people living in Buford 30518 is 37.1 years.
Buford Weather
The average high temperature in July is 87.2 degrees, with an average low temperature in January of 29.4 degrees. The average rainfall is approximately 53.5 inches per year, with 1.6 inches of snow per year.
