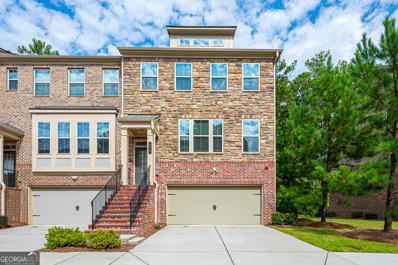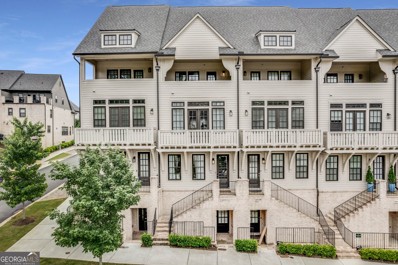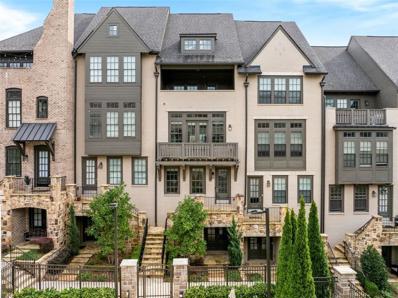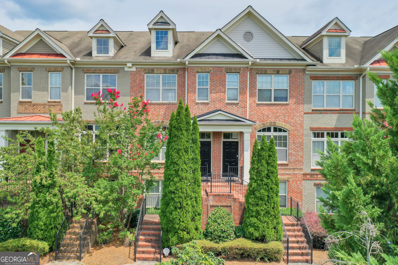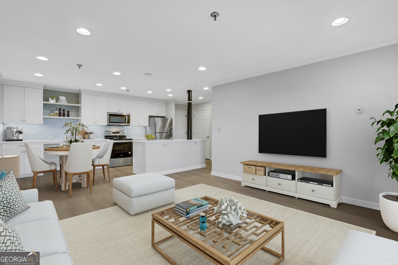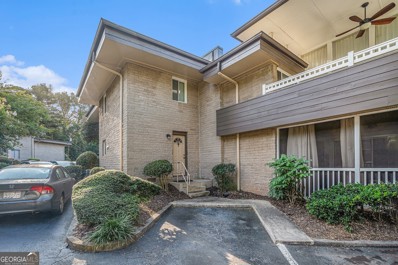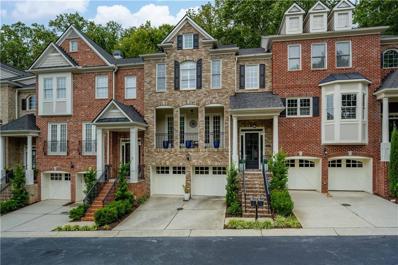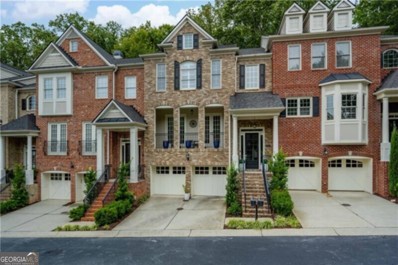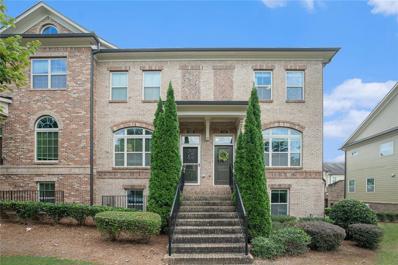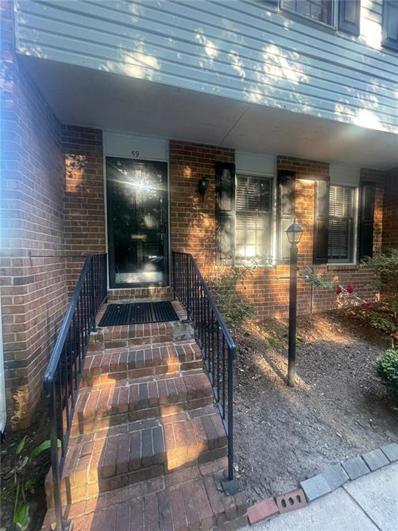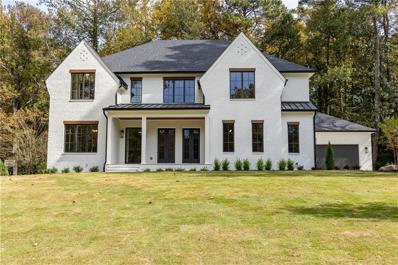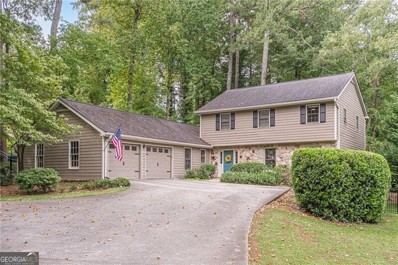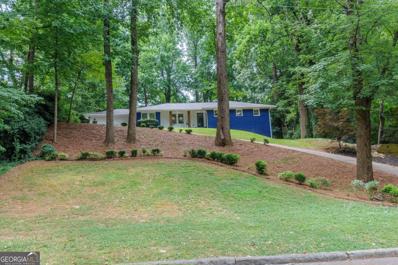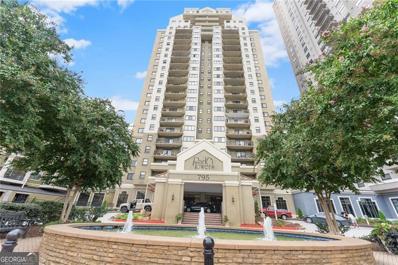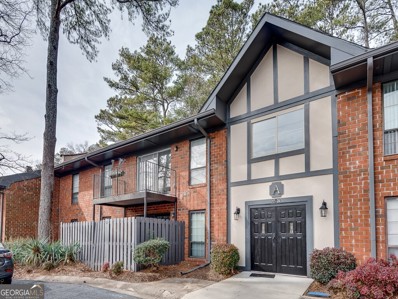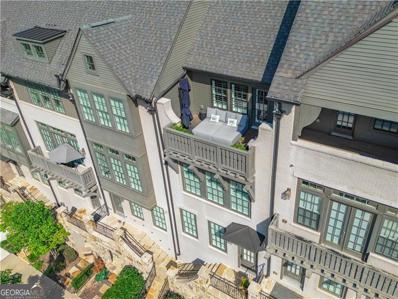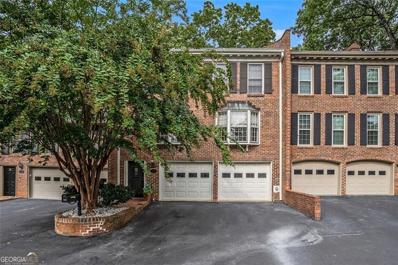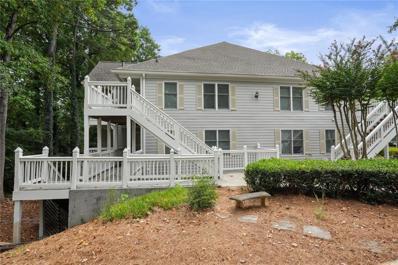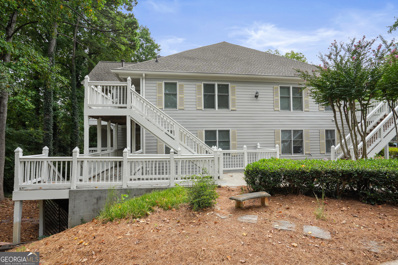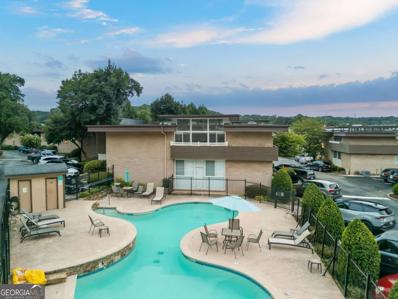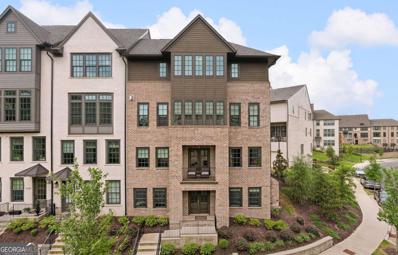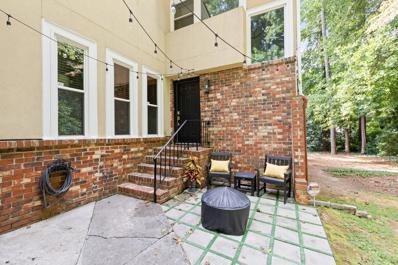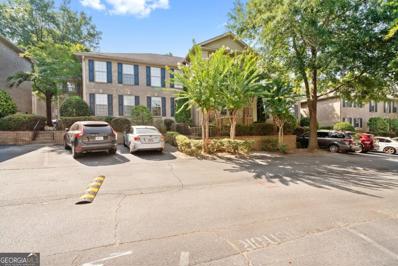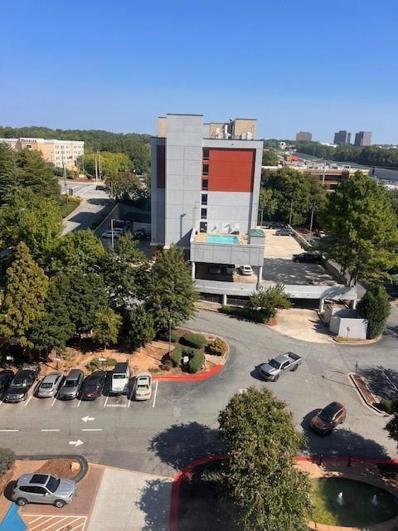Atlanta GA Homes for Sale
- Type:
- Townhouse
- Sq.Ft.:
- n/a
- Status:
- Active
- Beds:
- 4
- Lot size:
- 0.04 Acres
- Year built:
- 2018
- Baths:
- 4.00
- MLS#:
- 10386861
- Subdivision:
- Provenance At Sandy Springs
ADDITIONAL INFORMATION
A rare opportunity to own this beautifully appointed, move-in-ready townhome, ideally located in the heart of Sandy Springs! Nestled in a sought-after gated community, this end-unit townhome offers prime proximity to the main guest parking area, community dog park, and mail center. Future improvements include a planned security camera installation. The home features a formal dining/flex room that seamlessly leads to a spectacular gourmet kitchen, complete with a large center island, split sink, 42" white cabinetry with designer hardware, quartz countertops, glossed subway tile backsplash, a 5-burner gas cooktop, and a double wall oven/microwave combo. The kitchen flows into the breakfast/dining area and the family room, centered around a cozy electric fireplace. A convenient half-bath serves this level, and just outside, the spacious rear deck provides an ideal spot for relaxing or entertaining. Upstairs, the oversized master suite includes a custom walk-in closet, granite countertops, tile flooring, a large soaking tub, and a spacious shower. The second bedroom features a bath with a tub/shower combo, granite countertops, and tile flooring. The laundry area, with room for overhead storage, is conveniently located between the master and second bedroom. The finished terrace level offers a two-car garage, additional storage areas, and an extra-large bedroom with high ceilings and a full bath across a private hallway. This hallway also leads to a private backyard area, which can be enclosed with HOA approval. This is a limited opportunity to own in this desirable community, offering easy access to Perimeter Mall, Sandy Springs City Center, parks, dining, shopping, schools, and major highways.
- Type:
- Townhouse
- Sq.Ft.:
- 2,776
- Status:
- Active
- Beds:
- 3
- Lot size:
- 0.02 Acres
- Year built:
- 2020
- Baths:
- 4.00
- MLS#:
- 10381373
- Subdivision:
- Aria North
ADDITIONAL INFORMATION
This beautifully appointed turnkey four story townhome is located in the highly sought-after community of ARIA NORTH. Enjoy your life in this gorgeous 3 Bedroom 3 Full & 1 half bath home featuring a spacious family room (with surrounding windows), elegant fireplace, and custom built-ins which open to the gourmet kitchen. Featuring an expansive prep island and breakfast bar, beautiful wood cabinetry, gas range, and stainless appliances. Dining room is large enough for all your holiday gatherings and has lots of windows that bring in the natural light. Hardwood floors included throughout main floor, hallways and stairs. Sizable owner's suite features spa-like shower, double vanities, beautiful tile selections and a large walk-in closet. Secondary bedrooms include a private bath with luxury finishes as well! Don't miss the covered deck off this level - it's the perfect place to unwind after a long day. A fully unfinished basement can be used for storage or future finishing. Aria North amenities include 2 pools, fitness center & a separate club room with a pool table , beautiful club house, and an access to a 12 acre park with natural walking trails. Enjoy walking over to restaurants and shops in Aria Village. This home is a short drive away from Downtown Sandy Springs and easy access to GA-400 and I-285. Furniture negotiable
- Type:
- Townhouse
- Sq.Ft.:
- 2,736
- Status:
- Active
- Beds:
- 4
- Lot size:
- 0.02 Acres
- Year built:
- 2018
- Baths:
- 5.00
- MLS#:
- 7458306
- Subdivision:
- Aria
ADDITIONAL INFORMATION
Welcome to this stunning 4 bedroom, 4 1/2 bathroom home in the exclusive Aria North community in Sandy Springs! This beautifully designed Concerto Plan residence boasts an incredible pool view and endless amenities. Step inside to discover a spacious and upgraded kitchen with 10-foot ceilings, seamlessly connected to the living and dining areas—perfect for entertaining. The kitchen features an oversized quartz island and upgraded cabinetry, making it a chef's dream. The Primary Suite offers a luxurious retreat with a spacious bedroom, a walk-in closet, and a spa-like shower. The top floor features a covered rooftop deck that overlooks the pool, providing a serene space to relax. Fresh paint throughout and hardwood floors add elegance, while the FINISHED terrace level includes brand-new carpet. The terrace bedroom offers a private en-suite with a shower, ideal for guests. Additional highlights include a two-car garage. Elevator ready shaft/closets on each level provides plenty of storage spaces. Aria North offers an array of amenities, including two pools, a Clubhouse, a Fitness Center, a Club Room, and a sprawling 12-acre park nestled within the community. For added convenience, dining and shopping options are just a short stroll away in Aria Village, right across the street. Experience the perfect blend of style, functionality, and community living at Aria North. Welcome home!
- Type:
- Townhouse
- Sq.Ft.:
- 1,951
- Status:
- Active
- Beds:
- 3
- Lot size:
- 0.02 Acres
- Year built:
- 2009
- Baths:
- 4.00
- MLS#:
- 10381103
- Subdivision:
- Highlands Of Sandy Springs
ADDITIONAL INFORMATION
Price adjusted!!! This lovely 3-story townhouse is located in the highly desirable gated community of Highlands of Sandy Springs. You'll find this home conveniently located near shopping centers, highways (just minutes away from SR 400 and I-285), Sandy Springs City Center, and Perimeter Mall, making it an excellent choice for those seeking both comfort and convenience. This spectacular townhome features a main-level kitchen that opens up to the family room, with built-in shelving and cabinets around the cozy fireplace, creating a warm and inviting atmosphere. Need some fresh air and some outdoor relaxation? Just open the door to your nice sized deck. Enjoy meals in the separate dining room, ideal for family gatherings or entertaining guests. The upper level boasts a split bedroom design, providing privacy and comfort, with the primary bedroom offering ample space. The terrace level offers a versatile space that can be used as an office or workout room, perfect for your needs. You'll have access to all the amenities this community has to offer, including a clubhouse, pool, workout room, and greenspaces. The HOA fee includes exterior maintenance such as power washing, painting/staining, termite control, and roof. Additionally, the washer, dryer, and refrigerator are included, ensuring a move-in ready experience. Don't miss this opportunity to make this beautiful townhouse your new home!
- Type:
- Condo
- Sq.Ft.:
- n/a
- Status:
- Active
- Beds:
- 1
- Lot size:
- 0.02 Acres
- Year built:
- 1989
- Baths:
- 1.00
- MLS#:
- 10381079
- Subdivision:
- The Granville
ADDITIONAL INFORMATION
Welcome to your dream one-bedroom condo in the heart of Sandy Springs! This top-floor gem features vaulted ceilings that create a spacious, airy atmosphere, perfect for relaxation and entertaining. Enjoy modern living with stainless steel appliances in the kitchen, making meal prep a delight. Elevator access ensures convenience, while the large sliding glass door fills the space with natural light. Located just minutes from shopping, dining, public transit and parks, this condo offers the perfect blend of comfort and accessibility. This private, gated community offers covered and gated parking, swimming pool, fitness center, clubhouse and community carwash station. The Granville community maintains professionally landscaped and well kept common areas and also offers weekly concierge trash pick up from your front door. DonCOt miss the chance to make this stylish retreat your own! Owner financing available with 20% down.
- Type:
- Condo
- Sq.Ft.:
- 760
- Status:
- Active
- Beds:
- 1
- Lot size:
- 0.02 Acres
- Year built:
- 1986
- Baths:
- 1.00
- MLS#:
- 10379956
- Subdivision:
- Mount Vernon Towers
ADDITIONAL INFORMATION
Welcome to this beautifully updated condo in the desirable 55+ high-rise community of Mount Vernon Towers! This charming unit offers a perfect blend of style and functionality, making it an ideal home for easy, low-maintenance living. Step inside to find a modern kitchen featuring sleek quartz countertops, contemporary cabinetry, and stainless-steel appliances, all included and ready for your use. The centerpiece of the kitchen is the spacious island, perfect for meal prep, dining, or casual gatherings. The kitchen is designed for convenience and efficiency, with plenty of storage space to keep things tidy and organized. The open living and dining area provides a comfortable space to relax or entertain guests, with large windows letting in natural light. The blonde hardwoods add to the overall beauty of the unit. Off the balcony is a gorgeous view of Blood Mountain. Additional cabinetry creates a handy desk or workspace. The spacious bedroom offers a peaceful retreat, with custom closets thoughtfully added to maximize every inch of the home. The bathroom is fully handicap accessible and features a washer and dryer for added convenience. The sleek pocket door maximizes space. As part of this active 55+ community, residents enjoy a range of amenities designed for an engaging lifestyle, including fitness facilities, social spaces, and more. Plus, the location is unbeatable, offering close proximity to shopping, dining, medical facilities, and public transportation. DonCOt miss the chance to make this low-maintenance, stylish condo your new home! The HOA fee of $1368 per month covers all utilities, includes a generous meal allowance, and contributes to the general reserves of the HOA, ensuring that your home and community are well-maintained. This home is available for OWNER-FINANCING. Taxes do not reflect senior/homestead exemption.
- Type:
- Condo
- Sq.Ft.:
- 1,190
- Status:
- Active
- Beds:
- 2
- Lot size:
- 0.03 Acres
- Year built:
- 1967
- Baths:
- 2.00
- MLS#:
- 10361587
- Subdivision:
- Laurel Grove
ADDITIONAL INFORMATION
Discover a truly exceptional residence that transcends the "Frank-Lloyd-Wright-inspired" label. This mid-century gem, designed by Robert Green-Frank Lloyd Wright's final apprentice and a distinguished architect of the Mid-Century Modern era-offers a unique blend of historical craftsmanship and contemporary elegance. Step into this beautifully updated condo within a secure, gated community in Sandy Springs. The open floor plan delivers a modern and airy living experience, featuring two generously sized bedrooms upstairs, each with ample closet space and access to a full bath. A conveniently located half bath on the main level adds to the home's functionality. The residence has been meticulously refreshed with new paint and boasts refinished hardwood floors throughout, complemented by updated lighting and newer windows. The kitchen is a culinary haven, showcasing stainless steel appliances, a gas range, expansive granite countertops, a chic tile backsplash, and newly updated vanities in both bathrooms. Upstairs, the bedroom area is enhanced by additional hardwood flooring and an updated bathroom with a skylight that bathes the space in natural light. Additional features include a practical laundry area within the kitchen and a private, enclosed back patio with direct access to parking. Enjoy unparalleled convenience with close proximity to Whole Foods, a variety of restaurants, retail shops, parks, I-285, I-400, and MARTA. This condo not only offers modern comforts but also reflects a rich architectural heritage that stands out in any setting.
- Type:
- Townhouse
- Sq.Ft.:
- 3,600
- Status:
- Active
- Beds:
- 3
- Lot size:
- 0.07 Acres
- Year built:
- 2002
- Baths:
- 4.00
- MLS#:
- 7452864
- Subdivision:
- Reddington
ADDITIONAL INFORMATION
This STUNNING home has it all and is located in THE BEST SANDY SPRINGS LOCATION! This gorgeous homes feels more like a single family property with all the perks of townhouse living! Easy turnkey lifestyle with everything you want right out your door! Upon entering into the neighborhood, you immediately feel transported deep into the suburbs. Tons of greenery and picture worthy gardens all around you that are maintained by the HOA! As you pull up to this magnificent home, you'll quickly see that there are 2 additional parking spots conveniently located just beyond the front steps. Enter inside and you'll find that this home has the "it" factor! Tremendous space and architectural interest on all three levels with a fireside greatrm, dining rm, eat-in kitchen, large screened-in patio on main level as well as 2 other patios that overlook the private green space in the backyard. The kitchen is beyond next level featuring leathered quartz countertops w/ waterfall edges, white cabinets, new Italian SS apple, gas cooktop, quartz backsplash - You will definitely want to cook and entertain in this space!! The flow from the kitchen to the surrounding rooms is flawless and keeps everyone engaged and included! Turn the corner to head up the stairs and you'll notice the beautiful custom runner that leads you to the 2rd floor. Here, you will find a spacious loft, a secondary bedroom, full bathroom, oversized laundry room and a primary suite fit for a king and/or queen! Enjoy all the luxurious space including a sitting room, 2nd floor private balcony and a brand new ensuite with a huge shower and tons of counter and closet space! You might not actually want to leave your bedroom! Head downstairs to the huge terrace level to find a fireside living room/recreation room - make this space whatever you would like it to be! Definitely makes guests and homeowner happy to have separate living courters when needed! A huge bedroom and full bathroom as well another private covered, screened-in patio rounds out this space! Make sure to take note of the oversized 2 car garage with loads of storage and Swisstrax automobile mats. This entire home is well appointed with gorgeous hardwoods, plantation shutters and the quality of the building definitely shines throughout! Walk to City Springs, restaurants, movie theater, grocery stores and shopping! Excellent schools! This is in-town living in the suburbs! Two min to highways and a short drive north to Avalon or south to the airport! Truly the BEST LOCATION!
- Type:
- Townhouse
- Sq.Ft.:
- n/a
- Status:
- Active
- Beds:
- 3
- Lot size:
- 0.07 Acres
- Year built:
- 2002
- Baths:
- 4.00
- MLS#:
- 10379238
- Subdivision:
- Reddington
ADDITIONAL INFORMATION
This STUNNING home has it all and is located in THE BEST SANDY SPRINGS LOCATION! This gorgeous homes feels more like a single family property with all the perks of townhouse living! Easy turnkey lifestyle with everything you want right out your door! Upon entering into the neighborhood, you immediately feel transported deep into the suburbs. Tons of greenery and picture worthy gardens all around you that are maintained by the HOA! As you pull up to this magnificent home, you'll quickly see that there are 2 additional parking spots conveniently located just beyond the front steps. Enter inside and you'll find that this home has the "it" factor! Tremendous space and architectural interest on all three levels with a fireside great room, dining rm, eat-in kitchen, large screened-in patio on main level as well as 2 other patios that overlook the private green space in the backyard. The kitchen is beyond next level featuring leathered quartz countertops w/ waterfall edges, white cabinets, new Italian SS apple, gas cook top, quartz backsplash - You will definitely want to cook and entertain in this space!! The flow from the kitchen to the surrounding rooms is flawless and keeps everyone engaged and included! Turn the corner to head up the stairs and you'll notice the beautiful custom runner that leads you to the 2rd floor. Here, you will find a spacious loft, a secondary bedroom, full bathroom, oversized laundry room and a primary suite fit for a king and/or queen! Enjoy all the luxurious space including a sitting room, 2nd floor private balcony and a brand new ensuite with a huge shower and tons of counter and closet space! You might not actually want to leave your bedroom! Head downstairs to the huge terrace level to find a fireside living room/recreation room - make this space whatever you would like it to be! Definitely makes guests and homeowner happy to have separate living courters when needed! A huge bedroom and full bathroom as well another private covered, screened-in patio rounds out this space! Make sure to take note of the oversized 2 car garage with loads of storage and Swisstrax automobile mats. This entire home is well appointed with gorgeous hardwoods, plantation shutters and the quality of the building definitely shines throughout! Walk to City Springs, restaurants, movie theater, grocery stores and shopping! Excellent schools! This is in-town living in the suburbs! Two min to highways and a short drive north to Avalon or south to the airport! Truly the BEST LOCATION!
- Type:
- Townhouse
- Sq.Ft.:
- 1,840
- Status:
- Active
- Beds:
- 3
- Year built:
- 2014
- Baths:
- 4.00
- MLS#:
- 7456909
- Subdivision:
- Highland of Sandy Springs
ADDITIONAL INFORMATION
Welcome to this exquisite 3-bedroom, 3 ½-bathroom, 3-story end unit townhome in the highly sought-after gated community of Highlands at Sandy Springs. As you step inside, you'll be greeted by a bright, open-concept main level, ideal for both daily living and entertaining. The chef’s kitchen boasts granite countertops, stainless steel appliances, and ample cabinet space, and overlooks the inviting living room and dining area, all seamlessly connected by a stylish three-sided gas fireplace—your new gathering spot for cozy evenings. Gleaming hardwood floors extend throughout, adding elegance to every step. The main level also features a convenient half bath. Upstairs, escape to the expansive primary suite, a true retreat with trey ceilings, a walk-in closet, and a spa-like bath complete with double vanities, marble countertops, and a separate glass-enclosed shower. Two additional en-suite bedrooms—one upstairs and one on the terrace level—complete this beautiful home. Flooded with natural light, this townhome offers generous storage, a spacious deck for outdoor living, and a two-car garage. Nestled in a private, gated community with top-notch amenities—clubhouse, pool, fitness center, and dog park—this home offers the best of both worlds. Conveniently located near premier shopping, dining, and top-rated schools, this gem won’t last long! Contact us today to schedule a private tour and make this exceptional property yours!
- Type:
- Townhouse
- Sq.Ft.:
- 1,534
- Status:
- Active
- Beds:
- 3
- Lot size:
- 0.04 Acres
- Year built:
- 1968
- Baths:
- 2.00
- MLS#:
- 7456603
- Subdivision:
- TOWNHOMES AT SANDYSPRINGS
ADDITIONAL INFORMATION
LOCATION!LOCATION!! LOCATION!!!Rare opportunity to make this spacious townhouse your own in the heart of Sandy Springs! The townhouse has 3 bedrooms, 2.5 baths and is conveniently located in Sandy Springs on Roswell Road. This end unit is located in the back of the complex with a view of the pool from the deck. A sunlit family room has space for oversized furniture and opens to a sizable dining room and a charming new patio deck with a view to the pool. The kitchen has light cabinets, dark appliances, and adjacent laundry closet. Upstairs, you'll find carpeted bedrooms with a large 2 vanity bathroom and another full bathroom with spacious closets. The Townhomes at Sandy Springs community has an exclusive, gated, entry, a lovely courtyard with BBQ area, lots of guest parking, and charmingly maintained grounds with mature landscaping. Located in the heart of Sandy Springs, complex a few minutes stroll to the new City Springs entertainment center with an outdoor concert amphitheater, Farmer's Market, a stone's throw to countless restaurants, all kinds of retail shopping, and grocery shopping including Trader Joes, Whole Foods, Kroger, Publix, and so much more...Schools: Spalding Drive Elementary, Ridgeview Charter and Riverwood International Charter High school.
$2,199,000
6175 River Shore Parkway Atlanta, GA 30328
- Type:
- Single Family
- Sq.Ft.:
- 5,448
- Status:
- Active
- Beds:
- 5
- Lot size:
- 0.61 Acres
- Year built:
- 2023
- Baths:
- 6.00
- MLS#:
- 7455541
- Subdivision:
- River Shore Estates
ADDITIONAL INFORMATION
Quality new construction in popular River Shore Estates! Desirable Sandy Springs location in highly-rated school district. Exciting new floor plan. Two story traditional – four sides brick, four car garage with EV outlet. Gourmet kitchen features stainless appliances, quartz countertops, large center island, and walk-in pantry with second refrigerator. Inviting covered porch with gas fireplace. Main level bedroom suite. Four bedrooms upstairs, each with private full bath. Fabulous master suite includes fireplace, his and hers water closets, double shower, his and hers vanities, soaking rub, his and hers walk-in closets. Fantastic upstairs laundry room is very spacious with sink, cabinets, and folding table. Extra rooms include main level office, computer room, upstairs media room/play room, and craft room. Hardwood and tile floors throughout home, no carpet. Full unfinished basement. With accepted contract, builder will pay buydown costs for buyer to get a 30 year fixed rate jumbo loan at a great rate.
- Type:
- Single Family
- Sq.Ft.:
- 2,937
- Status:
- Active
- Beds:
- 4
- Lot size:
- 0.47 Acres
- Year built:
- 1972
- Baths:
- 4.00
- MLS#:
- 10377325
- Subdivision:
- Princeton Square
ADDITIONAL INFORMATION
Discover your perfect sanctuary in the heart of Sandy Springs with this elegant 4-bedroom, 3.5-bathroom woodland retreat. Nestled in one of the area's most sought-after communities, this home offers a harmonious blend of privacy, convenience, and charm. The newly renovated kitchen, featuring quartz countertops, brand-new cabinets, stainless steel appliances, and bountiful storage, is perfect for the home chef and entertaining! The kitchen and inviting breakfast room overlook a serene woodland garden where you can enjoy the sights and sounds of nature, from birdwatching to deer sightings. Step onto the expansive deck, perfect for your morning coffee or winding down after a long day, enjoying quiet moments surrounded by the lush outdoors. The cozy vaulted family room, adorned with a striking wood-burning stone fireplace, custom built-ins, and exposed beams, seamlessly flows into the kitchen and offers direct access to the deck. This home has been thoughtfully upgraded with new main-level flooring and boasts a spacious floor plan ideal for both formal gatherings and relaxed living. The main floor master suite includes an en-suite bath and ample closet space, complemented by a powder room, spacious mudroom/laundry room with sink, and access to a generous two-car garage with additional storage and workbench. Upstairs, you'll find a second master suite with a private bath, two additional spacious bedrooms, and a well-appointed hall bath. Storage abounds throughout the home, and Princeton Square's exclusive swim and tennis club adds to the lifestyle appeal, offering a pool, tennis courts, and a vibrant community spirit. Enjoy summer swim teams, a playground, and neighborhood social events, all while being minutes away from North Springs MARTA station, top-tier schools, shopping, dining, and the dynamic entertainment scene of Sandy Springs' City Springs and Performing Arts Center. PLEASE NOTE: photos include floorplan for both levels for informational/reference purposes only--all measurements should be considered approximate.
$770,000
495 Valley Lane Atlanta, GA 30328
- Type:
- Single Family
- Sq.Ft.:
- n/a
- Status:
- Active
- Beds:
- 5
- Lot size:
- 0.44 Acres
- Year built:
- 1961
- Baths:
- 3.00
- MLS#:
- 10377152
- Subdivision:
- Hammond Hills
ADDITIONAL INFORMATION
BACK ON THE MARKET - AT NO FAULT OF THE SELLERS! Welcome to your dream home! This completely renovated 5-bedroom, 3-bath ranch blends modern luxury with timeless charm in a sought-after neighborhood. The open floor plan features a dream kitchen with Calcutta marble, elegant cabinetry, and new stainless-steel appliances. The kitchen flows into a spacious dining area and cozy family room. The master suite offers a spa-inspired bath with dual sinks, a soaking tub, and a glass-enclosed shower. Four additional bedrooms provide comfort and functionality for family and guests. Enjoy the sunroom's natural light. Outside, the expansive backyard is ideal for summer barbecues and outdoor activities (trees recently removed). Additional features include an attached garage and close proximity to top-rated schools. Enjoy desirable restaurants and shops which are within walking distance. Home offers peace of mind with new HVAC, water heater and updated roof. Ask about our potential buyer discounts with our preferred lender. Don't miss this rare opportunity - schedule your private tour today!
- Type:
- Condo
- Sq.Ft.:
- 978
- Status:
- Active
- Beds:
- 2
- Lot size:
- 0.02 Acres
- Year built:
- 1990
- Baths:
- 1.00
- MLS#:
- 10376155
- Subdivision:
- Park Towers
ADDITIONAL INFORMATION
Welcome to the best location in Sandy Springs! This charming 2-bedroom, 1-bathroom condo offers unparalleled convenience with quick access to I-400 and I-285, plus nearby shopping, dining, parks, MARTA, and more. Step inside to discover a well-maintained home featuring an open-concept design, a spacious master bedroom with a walk-in closet, and an updated bath. The condo boasts stainless steel appliances, fresh cabinets, new paint, and modern lighting. The kitchen includes a convenient laundry closet and a full pantry for ample storage. Enjoy peace of mind with 24-hour concierge service, gated parking, and excellent security. Residents have access to a fitness center, swimming pool, dog park, and grilling area. Water and sewer are included in the HOA fees. Guest parking is available beside the pool, and ParkMobil offers 3 hours of free parking. Please note that parking regulations are strictly enforced. Don?t miss this fantastic opportunity to live in one of Sandy Springs' most desirable locations!
- Type:
- Condo
- Sq.Ft.:
- 1,206
- Status:
- Active
- Beds:
- 2
- Lot size:
- 0.03 Acres
- Year built:
- 1964
- Baths:
- 2.00
- MLS#:
- 10375326
- Subdivision:
- Foxcroft
ADDITIONAL INFORMATION
Welcome home to your beautiful new home. You will love this charming condo conveniently located close to every thing you could want and need. Well-maintained condo with all the comforts of home as well as many updates that really brings out the best in this home. Feel secure in this gated community with amazing amenities for everyone one to enjoy. New flooring throughout the condo. Want to know more? Contact us today to schedule a viewing!
- Type:
- Townhouse
- Sq.Ft.:
- 2,684
- Status:
- Active
- Beds:
- 3
- Lot size:
- 0.02 Acres
- Year built:
- 2018
- Baths:
- 4.00
- MLS#:
- 10369798
- Subdivision:
- Aria
ADDITIONAL INFORMATION
Live the Resort Life Everyday in this Immaculate Luxury Townhome! Experience unparalleled elegance and modern luxury in a better-than-new brick and stone townhome, boasting four stories of expertly designed living space, all accessible by PRIVATE ELEVATOR! From the moment you enter, you'll be captivated by the impeccable craftsmanship, open layout, and top-tier finishes that define every corner of this home. Key Features Include Elevator Access allowing you to effortlessly travel between the Ground Floor Guest Suite with Private Entrance and fit for elite lifestyles to the luxurious Primary Suite spanning the entire top floor. Step out onto your Private Rooftop Terrace and enjoy serene views of the lush greenery, park space and pools - perfect for relaxation or entertaining. Exceptional Quality abounds, from the wide plank hardwood floors to the artistic wire railings and plush carpet runners, every detail has been thoughtfully selected. The Gourmet ChefCOs Kitchen is a show-stopping space with a 12-foot-long island, Cambria waterfall countertops, premium appliances, custom cabinetry, and a designer backsplash. Cozy up in the inviting Family Room with floor-to ceiling custom decorative fireplace which seamlessly connects the indoor living space featuring 10-foot ceilings to the outdoor deck. Just outside you'll find Private Resort-Style Amenities with Direct Access to a swimming pool oasis, with the main deluxe pool, gym, two clubhouses, and park just steps away. The Exquisite Master Suite is a true retreat with expansive windows, custom millwork, and a spa-like bathroom featuring a grand frameless shower, rain-head, and built-in vanity. With Custom Built-Ins, every closet and nook is designed for maximum organization and convenience. Additional features include High-tech systems, custom plantation shutters, and luxury lighting throughout that enhance your comfort and lifestyle. Situated in a coveted and prime, central location, this home offers easy access to nearby shops, dining, and a seamless commute. Whether you're enjoying the peace of your private rooftop terrace, hosting in your chef's dream kitchen, or taking a stroll to the nearby parks, this home is a statement of exceptional living. Plus, with lock-and-leave convenience, you can travel with peace of mind knowing your home is secure. Discover the perfect blend of sophistication, luxury, and convenience in this exquisite townhomeCowhere every room, view, and space has been designed with your comfort and style in mind.
$490,000
326 THE CHACE Atlanta, GA 30328
- Type:
- Townhouse
- Sq.Ft.:
- n/a
- Status:
- Active
- Beds:
- 3
- Lot size:
- 0.04 Acres
- Year built:
- 1980
- Baths:
- 3.00
- MLS#:
- 10374965
- Subdivision:
- Autumn Chace
ADDITIONAL INFORMATION
Welcome to Autumn Chase, a stunning 3 bedroom home with an additional bonus room, perfect for a home office. This spacious property features 2.5 bathrooms and is conveniently close to the highly sought-after Sandy Springs area. Just steps away from shopping and dining, this home offers convenience at your doorstep. Step inside to discover a generous great room complete with a custom fireplace and mantle, perfect for cozy evenings. The separate formal dining room boasts elegant built-in shelving, adding a touch of sophistication. Enjoy cooking in the large eat-in kitchen, which offers ample cabinetry and direct access to a private, tranquil patio-ideal for relaxation or entertaining. The oversized primary retreat is a true oasis, featuring a luxurious spa-like bathroom with a separate tub, shower, and dual vanities. The spacious secondary bedrooms provide plenty of room for family or guests. This amazing home in a prime location is a must-see! Don't miss your chance to make it yours.
$335,000
608 Abingdon Way Atlanta, GA 30328
- Type:
- Condo
- Sq.Ft.:
- 1,330
- Status:
- Active
- Beds:
- 2
- Lot size:
- 0.03 Acres
- Year built:
- 1983
- Baths:
- 2.00
- MLS#:
- 7452787
- Subdivision:
- Oaks of Dunwoody
ADDITIONAL INFORMATION
Step into a world of refined elegance, modern comfort, and urban conveniences, situated right in the heart of the city. Every detail of this home has been completely remodeled and meticulously curated to create a living experience that is unparalleled. Greet visitors in the expansively open living space. Here, the living room, kitchen, and dining area flow seamlessly together, making every social gathering an affair to remember. High-end finishes gleam under the warm, ambient light, reflecting the meticulous attention to detail applied across every inch of this property. The sunroom is a delightful sanctuary, boasting a direct door that leads out to the back private area, perfect for enjoying an early morning coffee or unwinding after a long day. The covered open patio is an additional sweet retreat providing a delightful outdoor living space. Savor the joy of having custom walk-in closets, offering ample storage for all your clothing and accessories, while the additional outdoor storage space can easily accommodate larger items. The community aids in enhancing the quality of living with a host of amenities such as a pool and tennis court. Why travel any distance when you could simply step outside to enjoy your community’s amenities? While the property offers tranquility and privacy, it is conveniently nestled right in the city’s heart. Enjoy seamless connectivity to main arteries of transport and close proximity to an array of shopping options and diverse eateries, allowing for the most perfect balance between comfort and convenience. The bathrooms are nothing short of a sanctuary in themselves. High-end vanities and intricately-patterned tiles not only add to the aesthetic appeal but they also insist on uncompromised luxury. This condo is more than just a home. It is an experience, a lifestyle, a new chapter waiting to be written. The HOA covers a lot of great perks, including structure and grounds maintenance, pest control, swimming pool and tennis court, termite protection, and trash services. Come, discover the world of fine living that awaits you.
- Type:
- Condo
- Sq.Ft.:
- 1,330
- Status:
- Active
- Beds:
- 2
- Lot size:
- 0.03 Acres
- Year built:
- 1983
- Baths:
- 2.00
- MLS#:
- 10374207
- Subdivision:
- Oaks Of Dunwoody
ADDITIONAL INFORMATION
Step into a world of refined elegance, modern comfort, and urban conveniences, situated right in the heart of the city. Every detail of this home has been completely remodeled and meticulously curated to create a living experience that is unparalleled. Greet visitors in the expansively open living space. Here, the living room, kitchen, and dining area flow seamlessly together, making every social gathering an affair to remember. High-end finishes gleam under the warm, ambient light, reflecting the meticulous attention to detail applied across every inch of this property. The sunroom is a delightful sanctuary, boasting a direct door that leads out to the back private area, perfect for enjoying an early morning coffee or unwinding after a long day. The covered open patio is an additional sweet retreat providing a delightful outdoor living space. Savor the joy of having custom walk-in closets, offering ample storage for all your clothing and accessories, while the additional outdoor storage space can easily accommodate larger items. The community aids in enhancing the quality of living with a host of amenities such as a pool and tennis court. Why travel any distance when you could simply step outside to enjoy your community's amenities? While the property offers tranquility and privacy, it is conveniently nestled right in the city's heart. Enjoy seamless connectivity to main arteries of transport and close proximity to an array of shopping options and diverse eateries, allowing for the most perfect balance between comfort and convenience. The bathrooms are nothing short of a sanctuary in themselves. High-end vanities and intricately-patterned tiles not only add to the aesthetic appeal but they also insist on uncompromised luxury. This condo is more than just a home. It is an experience, a lifestyle, a new chapter waiting to be written. The HOA covers a lot of great perks, including structure and grounds maintenance, pest control, swimming pool and tennis court, termite protection, and trash services. Come, discover the world of fine living that awaits you.
- Type:
- Condo
- Sq.Ft.:
- 1,176
- Status:
- Active
- Beds:
- 2
- Lot size:
- 0.03 Acres
- Year built:
- 1967
- Baths:
- 2.00
- MLS#:
- 10374314
- Subdivision:
- Laurel Grove
ADDITIONAL INFORMATION
Is it possible to say tucked away and easy accessible to everything without over promising? If so.... it is Laurel Grove. This community was designed by the last apprentice of Frank Lloyd Wright, renowned architect Robert Greene. The midcentury modern condos are the gem of Sandy Springs and are highly sought out as one of Greene's few multifamily communities! Situated in the crook of interstates 285 and 400 and just minutes from the Chattahoochee you will find a sleek, boutique community within walking distance to revitalized City Springs, coffee shops, upscale dining and a plethora of options for the outdoor enthusiast including, canoeing the Chattahoochee, walking the trails, hiking and biking. Unit 30 has been nicely updated with engineered wood flooring, contemporary lighting, renovated kitchen with updated backsplash, stone counters and top tier stainless appliances. In preparation for selling my client has painted and installed brand spanking new carpet with padding that is literally like walking on a cloud. PLEASE REMOVE YOUR SHOES AND TAKE IN THE FULL IMPACT OF THE PADDING! (First time, I have ever written that in a listing description!) Unit 30 has a designated front door with a crisp newly painted front entry and a private back door. Both entry doors have convenient access to parking and amenities. This one of a kind unit has enclosed the porch, giving it additional and much more usable square footage inside and a sunroom space, with a wall of windows perfect for a creative home office or a space to relax and unwind. The family room is nicely sized and flows easily into the dining and sunroom for a canvas of opportunity when it comes to layout and room utilization. The primary suite is situated in the back oof the unit and features a renovated private bath while the second guest room is generously sized with a hall access bath. Both bedrooms feature double walk in closets that are abundant for the overall size of the unit. Located just steps from the figure eight shaped pool. You will be able to enjoy the proximity of the amenities without being disturbed by noise. I have to say this may be one of my favorite condo listings ever. If you are looking for something different, timeless with unmatched access to everything Atlanta has to offer, this has to be the DEAL OF THE DAY!
$1,070,000
6789 Prelude Drive Atlanta, GA 30328
- Type:
- Townhouse
- Sq.Ft.:
- 3,758
- Status:
- Active
- Beds:
- 4
- Lot size:
- 0.03 Acres
- Year built:
- 2022
- Baths:
- 5.00
- MLS#:
- 10371792
- Subdivision:
- Aria
ADDITIONAL INFORMATION
Welcome to 6789 Prelude Drive - a beautifully designed, one-of-a-kind end unit in Aria North featuring the spacious Bardelli floor plan. This floor plan, with abundant natural light and windows on three sides, is much wider than most townhomes, giving it the oversized and spacious feel you are looking for. Luxury abounds across four levels, all with hardwood flooring and designer finishes like on trend all-white paint, sleek luxury lighting, high ceilings, extra recessed lighting, Cat 6 wiring, a direct vent fireplace, central vacuum, and smart home features like Philips Hue lighting, smart switches, custom window treatments, and a Ring security system. Additional features include a covered front entrance, under-cabinet lighting, smart garage door integration, and more. The home is also elevator-ready (shaft installed) for future convenience. The open-concept main level boasts a gourmet chefCOs kitchen with stainless steel appliances, oversized quartz island, farmhouse sink, and ample dovetail soft-close cabinets. Step out onto the inviting covered porch, complete with exposed beams, TV wiring, lighting, and dual ceiling fansCoperfect for outdoor entertaining. From the kitchen youCOll flow seamlessly to the breakfast/dining room, oversized fireside living room and MUST-SEE custom wine room & bourbon sipping lounge. The private ownerCOs suite on the top floor features a tray ceiling, spa-like bath with double vanity, oversized marble shower, soaking tub, and a huge walk-in custom closet. An additional bedroom with a private bath and walk-in closet overlooks AriaCOs lush green space. Terrace level offers a fantastic teen or in-law suite complete with a game/media room (stubbed for a wet bar), bedroom and full bath. Garage level features an expansive family room and large bedroom with en-suite bath. With so many living space possibilities, youCOll never be left without a place to mingle with friends or family, have your own workout room, or quiet places to curl up and have some alone time. Aria North offers resort-style amenities including two pools, a fitness center, clubhouse, walking trails, and a 12-acre park. With easy access to GA-400, I-285, and a short walk to Aria Village shops and dining, this home combines luxury and convenience in one perfect package. DonCOt miss out on this incredible opportunity!
$575,000
6100 Barfield Road Atlanta, GA 30328
- Type:
- Townhouse
- Sq.Ft.:
- 2,745
- Status:
- Active
- Beds:
- 4
- Lot size:
- 0.05 Acres
- Year built:
- 1974
- Baths:
- 4.00
- MLS#:
- 7450405
- Subdivision:
- WESTBURY SQUARE
ADDITIONAL INFORMATION
"Welcome to this immaculate end unit nestled in a quaint community of only 15 private residences. This stunning 4 bedroom, 3 1/2 bath home boasts a fully renovated entertaining kitchen with amazing upgrades, perfect for hosting gatherings. The master suite offers a spacious retreat with an abundance of natural light, featuring a newly renovated bathroom with modern finishes. One of the highlights of this home is the spectacular rooftop patio, providing a serene outdoor space above the large two-car garage. Additionally, the lower level offers a private entrance in-law suite or apartment, complete with a fully renovated kitchen, living room, full bath, and bedroom with a washer & dryer. Don't miss out on this move-in ready gem with recent renovations throughout.
- Type:
- Condo
- Sq.Ft.:
- 1,812
- Status:
- Active
- Beds:
- 3
- Lot size:
- 0.04 Acres
- Year built:
- 2012
- Baths:
- 2.00
- MLS#:
- 10371028
- Subdivision:
- Springside Park
ADDITIONAL INFORMATION
Spacious 3 bedroom / 2 bath condo in Sandy Springs. Open floor plan in a GATED Community. Each building has coded access as well. Springside Park community is 7 min from GA 400, 5 min from Northsprings Marta Station and 11 min to Perimeter mall. Tons of cabinet space in kitchen, cozy den w/ fireplace. Owners suite is large with plenty of closet space. This condo is invested friendly with rental permits available. The monthly HOA fee includes water, exterior maintenance, termite bond and pest control, community gate, common areas, swimming pool and trash. THIS BLDG WAS REBUILT IN 2012 and is the only building with PVC pipes, fire sprinkler systems and up-to-date codes.
- Type:
- Condo
- Sq.Ft.:
- 769
- Status:
- Active
- Beds:
- 1
- Lot size:
- 0.02 Acres
- Year built:
- 1990
- Baths:
- 1.00
- MLS#:
- 7453068
- Subdivision:
- Park Towers
ADDITIONAL INFORMATION
Best location in Atlanta, must see inside this beautiful 1 bedroom, 1 bathroom luxury high rise condo. Conceirge service, mini grocery store, cleaners in the building, exercise room, and private entertainment/ social area. This unit has been newly updated with kitchen appliances, brand new hardwood floors and freshly painted walls. It is centrally located in the heart of sandy spring/dunwoody/glenridges/roswell business district. Lots of shopping, restaurants and entertainment. Easy access to GA 400 and I-285 Agent Bonus

The data relating to real estate for sale on this web site comes in part from the Broker Reciprocity Program of Georgia MLS. Real estate listings held by brokerage firms other than this broker are marked with the Broker Reciprocity logo and detailed information about them includes the name of the listing brokers. The broker providing this data believes it to be correct but advises interested parties to confirm them before relying on them in a purchase decision. Copyright 2024 Georgia MLS. All rights reserved.
Price and Tax History when not sourced from FMLS are provided by public records. Mortgage Rates provided by Greenlight Mortgage. School information provided by GreatSchools.org. Drive Times provided by INRIX. Walk Scores provided by Walk Score®. Area Statistics provided by Sperling’s Best Places.
For technical issues regarding this website and/or listing search engine, please contact Xome Tech Support at 844-400-9663 or email us at [email protected].
License # 367751 Xome Inc. License # 65656
[email protected] 844-400-XOME (9663)
750 Highway 121 Bypass, Ste 100, Lewisville, TX 75067
Information is deemed reliable but is not guaranteed.
Atlanta Real Estate
The median home value in Atlanta, GA is $625,700. This is higher than the county median home value of $413,600. The national median home value is $338,100. The average price of homes sold in Atlanta, GA is $625,700. Approximately 46.19% of Atlanta homes are owned, compared to 47.2% rented, while 6.61% are vacant. Atlanta real estate listings include condos, townhomes, and single family homes for sale. Commercial properties are also available. If you see a property you’re interested in, contact a Atlanta real estate agent to arrange a tour today!
Atlanta, Georgia 30328 has a population of 106,605. Atlanta 30328 is more family-centric than the surrounding county with 33.41% of the households containing married families with children. The county average for households married with children is 30.15%.
The median household income in Atlanta, Georgia 30328 is $86,548. The median household income for the surrounding county is $77,635 compared to the national median of $69,021. The median age of people living in Atlanta 30328 is 36.6 years.
Atlanta Weather
The average high temperature in July is 87.2 degrees, with an average low temperature in January of 31.1 degrees. The average rainfall is approximately 53.2 inches per year, with 1.2 inches of snow per year.
