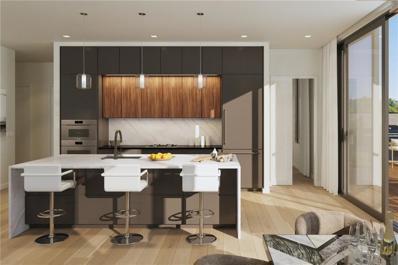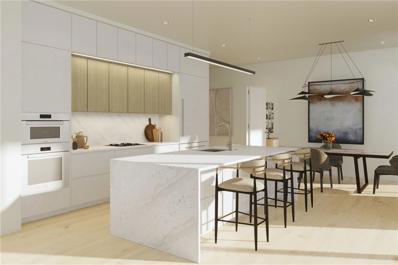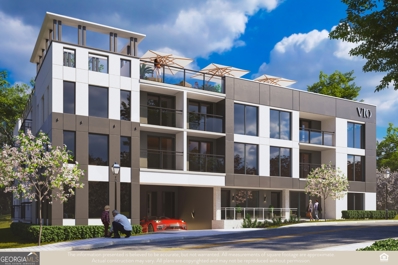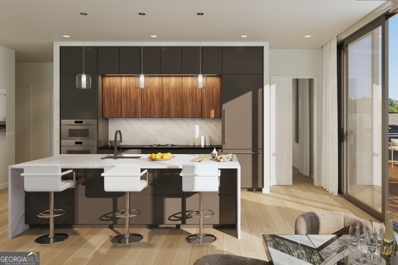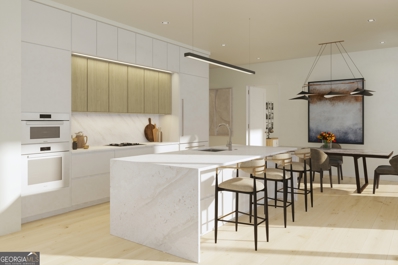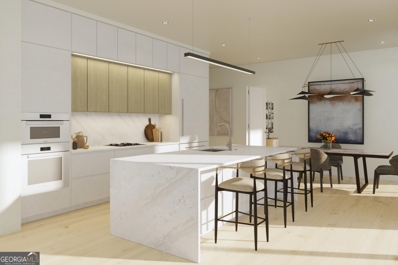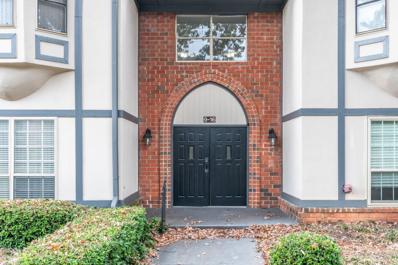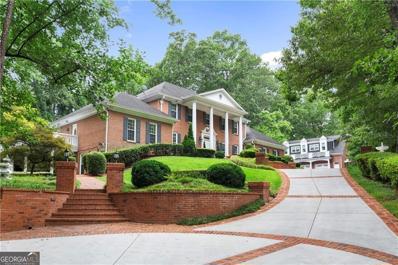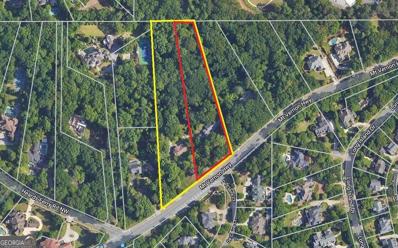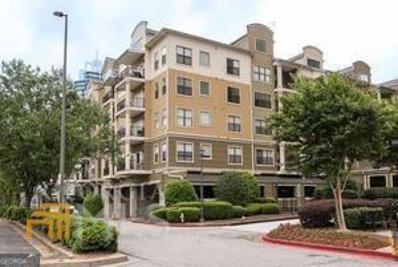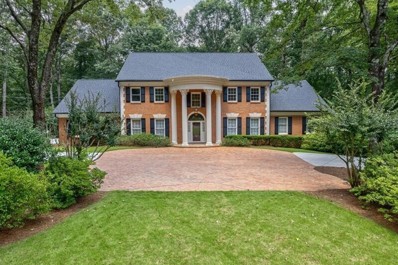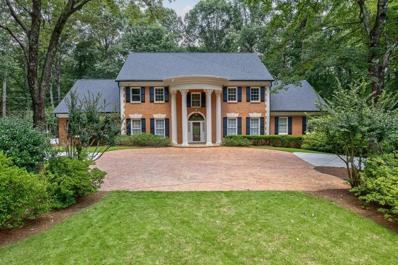Atlanta GA Homes for Sale
- Type:
- Condo
- Sq.Ft.:
- 2,231
- Status:
- Active
- Beds:
- 2
- Year built:
- 2024
- Baths:
- 3.00
- MLS#:
- 7332073
- Subdivision:
- VIO
ADDITIONAL INFORMATION
Set a course for a new standard of elevated luxury living at VIO Sandy Springs. A vanguard for modern luxury in the heart of Sandy Springs City Center, VIO is an extremely rare collection of 18 condominium residences graced with a lavish orchestration of interior appointments and an illustrious suite of amenities including an expansive rooftop terrace with heated plunge pool, lounge spaces, fitness studio, and summer kitchen where residents will enjoy panoramic views of verdant Sandy Springs. This home enjoys 10-foot ceilings, massive floor-to-ceiling windows, luxurious Leicht cabinetry in chef-curated kitchen and primary en suite bath, quartz countertops and backsplash, premium Miele appliances, wide-plank site-finished hardwood floors, drapery pockets prewired for electronic window treatments, a spacious balcony, and primary en suite enjoying a oversized floor-to-ceiling porcelain tiles and a curbless wet room with freestanding tub and rain showerheads. Private rooftop terraces, each featuring their own summer kitchen, offer residents an exclusive opportunity for additional private outdoor space perfectly suited for container gardening, grilling, or simply enjoying a glass of wine as the sun sets. With gated garage parking, access-controlled entry, part-time concierge, private storage, and a sought-after location adjacent to the Sandy Springs City Center green, the nationally renowned Sandy Springs Performing Arts Center, Atlanta’s favorite local restaurants, and moments from I-285, GA-400, & I-75, VIO is your Ultimate Destination for Luxury Living.
- Type:
- Condo
- Sq.Ft.:
- 1,687
- Status:
- Active
- Beds:
- 1
- Year built:
- 2024
- Baths:
- 2.00
- MLS#:
- 7331943
- Subdivision:
- VIO
ADDITIONAL INFORMATION
A vanguard for modern luxury living in the heart of Sandy Springs City Center, VIO is a rare and refined opportunity of only 18 condominium residences, each enjoying opulent interiors, lavish finishes, and an illustrious suite of amenities. An expansive rooftop terrace with heated plunge pool, several lounge spaces, fitness studio, and a summer kitchen where residents are graced by panoramic views of verdant Sandy Springs views. This home’s interiors are graced with 12-foot ceilings, massive floor-to-ceiling windows, luxurious Leicht cabinetry in both the kitchen and primary en suite bath, quartz countertops and backsplash, premium Miele appliances, wide-plank site-finished hardwood floors, drapery pockets prewired for electronic window coverings, spacious balcony, and a primary ensuite enjoying floor-to-ceiling large format porcelain tile and a curbless wet room with freestanding tub and rain showerheads. Private rooftop terraces, each featuring their own summer kitchen, offer residents an exclusive opportunity for additional private outdoor space perfectly suited for container gardening, grilling, or simply enjoying a glass of wine as the sun sets over Sandy Springs City Center. With gated garage parking, access-controlled entry, part-time concierge, private storage, and a sought-after location adjacent to the Sandy Springs City Center green, the nationally renowned Sandy Springs Performing Arts Center, Atlanta’s favorite local restaurants, and moments from I-285, GA-400, & I-75, VIO is your Ultimate Destination for Luxury Living.
- Type:
- Condo
- Sq.Ft.:
- 1,812
- Status:
- Active
- Beds:
- 2
- Year built:
- 2024
- Baths:
- 3.00
- MLS#:
- 10248182
- Subdivision:
- VIO
ADDITIONAL INFORMATION
A new standard of luxury living is on the rise at VIO Sandy Springs, a bespoke collection of 18 condominium residences enjoying lavish interior appointments and an illustrious suite of amenities including an expansive rooftop terrace with heated plunge pool, lounge spaces, fitness studio, and summer kitchen, a dog run, gated garage parking, access-controlled entry, part-time concierge, and private storage. This home is replete with gracious 10-foot ceilings, a separate den, massive floor-to-ceiling windows, luxurious Leicht cabinetry in the kitchen and primary en suite bath, quartz countertops and backsplash, premium Miele appliances, wide-plank site-finished hardwood floors, drapery pockets prewired for motorized window treatments, a spacious balcony on which to garden and enjoy a glass of wine, and a primary ensuite enjoying large format floor-to-ceiling porcelain tile and a curbless wet room with freestanding tub and rain showerheads. Private rooftop terraces, each featuring their own summer kitchen, offer residents an exclusive opportunity for additional private outdoor space perfectly suited for container gardening, grilling, or simply enjoying a glass of wine as the sun sets. Located adjacent to the Sandy Springs City Center green, the nationally renowned Sandy Springs Performing Arts Center, Atlantaas favorite local restaurants, and moments from I-285, GA-400, & I-75, VIO is your Ultimate Destination for Luxury Living.
- Type:
- Condo
- Sq.Ft.:
- 2,231
- Status:
- Active
- Beds:
- 2
- Year built:
- 2024
- Baths:
- 3.00
- MLS#:
- 10248173
- Subdivision:
- VIO
ADDITIONAL INFORMATION
Set a course for a new standard of elevated luxury living at VIO Sandy Springs. A vanguard for modern luxury in the heart of Sandy Springs City Center, VIO is an extremely rare collection of 18 condominium residences graced with a lavish orchestration of interior appointments and an illustrious suite of amenities including an expansive rooftop terrace with heated plunge pool, lounge spaces, fitness studio, and summer kitchen where residents will enjoy panoramic views of verdant Sandy Springs. This home enjoys 10-foot ceilings, massive floor-to-ceiling windows, luxurious Leicht cabinetry in chef-curated kitchen and primary en suite bath, quartz countertops and backsplash, premium Miele appliances, wide-plank site-finished hardwood floors, drapery pockets prewired for electronic window treatments, a spacious balcony, and primary en suite enjoying a oversized floor-to-ceiling porcelain tiles and a curbless wet room with freestanding tub and rain showerheads. Private rooftop terraces, each featuring their own summer kitchen, offer residents an exclusive opportunity for additional private outdoor space perfectly suited for container gardening, grilling, or simply enjoying a glass of wine as the sun sets. With gated garage parking, access-controlled entry, part-time concierge, private storage, and a sought-after location adjacent to the Sandy Springs City Center green, the nationally renowned Sandy Springs Performing Arts Center, Atlantaas favorite local restaurants, and moments from I-285, GA-400, & I-75, VIO is your Ultimate Destination for Luxury Living.
- Type:
- Condo
- Sq.Ft.:
- 1,687
- Status:
- Active
- Beds:
- 1
- Year built:
- 2024
- Baths:
- 2.00
- MLS#:
- 10248150
- Subdivision:
- VIO
ADDITIONAL INFORMATION
A vanguard for modern luxury living in the heart of Sandy Springs City Center, VIO is a rare and refined opportunity of only 18 condominium residences, each enjoying opulent interiors, lavish finishes, and an illustrious suite of amenities. An expansive rooftop terrace with heated plunge pool, several lounge spaces, fitness studio, and a summer kitchen where residents are graced by panoramic views of verdant Sandy Springs views. This homeas interiors are graced with 12-foot ceilings, massive floor-to-ceiling windows, luxurious Leicht cabinetry in both the kitchen and primary en suite bath, quartz countertops and backsplash, premium Miele appliances, wide-plank site-finished hardwood floors, drapery pockets prewired for electronic window coverings, spacious balcony, and a primary ensuite enjoying floor-to-ceiling large format porcelain tile and a curbless wet room with freestanding tub and rain showerheads. Private rooftop terraces, each featuring their own summer kitchen, offer residents an exclusive opportunity for additional private outdoor space perfectly suited for container gardening, grilling, or simply enjoying a glass of wine as the sun sets over Sandy Springs City Center. With gated garage parking, access-controlled entry, part-time concierge, private storage, and a sought-after location adjacent to the Sandy Springs City Center green, the nationally renowned Sandy Springs Performing Arts Center, Atlantaas favorite local restaurants, and moments from I-285, GA-400, & I-75, VIO is your Ultimate Destination for Luxury Living.
- Type:
- Condo
- Sq.Ft.:
- 2,231
- Status:
- Active
- Beds:
- 2
- Year built:
- 2024
- Baths:
- 3.00
- MLS#:
- 10215753
- Subdivision:
- VIO
ADDITIONAL INFORMATION
Set a course for a new standard of elevated living at VIO Sandy Springs, the newest bespoke collection of condominium residences in the heart of Sandy Springs City Center. A vanguard for modern living, VIO is a rare and refined opportunity of only 18 residences, each enjoying opulent interiors, lavish finishes, and an illustrious suite of amenities including an expansive rooftop terrace with heated plunge pool, several lounge spaces, fitness studio, and a summer kitchen where residents will enjoy hours of entertaining backdropped by verdant Sandy Springs views. Private rooftop terraces, each featuring their own summer kitchen, offer residents an exclusive opportunity for additional private outdoor space perfectly suited for container gardening, grilling, or simply enjoying a glass of wine as the sun sets. This homeas interiors are graced with 10-foot ceilings, massive floor-to-ceiling windows, luxurious Leicht cabinetry, quartz countertops and backsplash, premium Miele appliances, wide-plank site-finished hardwood floors, drapery pockets prewired for electronic window coverings, 2 spacious balconies, and a primary ensuite enjoying a curbless wet room with freestanding tub and 2 rain showerheads. With gated garage parking, access-controlled entry, part-time concierge, private storage, and a sought-after location adjacent to the Sandy Springs City Center green, the nationally renowned Sandy Springs Performing Arts Center, Atlantaas favorite local restaurants, and moments from I-285, GA-400, & I-75, VIO is your Ultimate Destination for Luxury Living.
- Type:
- Condo
- Sq.Ft.:
- 1,432
- Status:
- Active
- Beds:
- 3
- Year built:
- 1964
- Baths:
- 2.00
- MLS#:
- 7304608
- Subdivision:
- Foxcroft
ADDITIONAL INFORMATION
Discover the ease of luxurious living in this stylish walk-in level condo, perfectly situated in a prime location. Boasting contemporary design, this home offers the perfect blend of convenience and sophistication. Nestled in the highly sought-after Foxcroft neighborhood, this condo is just minutes away from the city's best dining, shopping, and entertainment options. Enjoy the convenience of a central location without compromising on tranquility. Skip the stairs - enter your home effortlessly with this walk-in level condo. Ideal for those seeking accessibility and convenience, it's a perfect blend of luxury and practicality. Bask in natural light that fills the open-concept living spaces, accentuating the modern finishes of this totally renovated unit with a brand new AC unit and creating a welcoming atmosphere. The well-appointed kitchen features sleek granite countertops, premium appliances (a brand new dishwasher and an oven range), and custom cabinets. Bathrooms are equipped with a new custom vanity cabinet with a new mirror and lighting fixture, bathroom fixtures, and new wall tiles. Whether you're a culinary enthusiast or prefer dining out, this kitchen caters to your lifestyle. Retreat to generously sized bedrooms with comfortable layouts and designer touches. The master suite offers a private oasis, complete with a spa-like bathroom and walk-in closet. Enjoy the fresh air and serene surroundings on your private outdoor patio with new tiles. Perfect for morning coffee or evening cocktails, this space is an extension of your living area. Don't miss the opportunity to call this walk-in level condo your home. Experience the best in both location and luxury, where every day feels like a vacation.
- Type:
- Single Family
- Sq.Ft.:
- 7,158
- Status:
- Active
- Beds:
- 5
- Lot size:
- 2.23 Acres
- Year built:
- 1983
- Baths:
- 6.00
- MLS#:
- 10224136
- Subdivision:
- Sandy Springs
ADDITIONAL INFORMATION
A Luxurious Estate Awaits: Discover this extraordinary 2+ acre estate, a true masterpiece. With a gated entrance and meticulous maintenance, this home offers an unparalleled lifestyle. Located near top-rated schools, this property is a dream come true. Indulge in Elegance: The grand foyer, adorned with marble floors and custom staircase, sets the tone for the rest of the home. Spacious rooms, nine-foot ceilings, and elegant moldings create an air of sophistication. The formal living room, dining room, and den are perfect for entertaining, while the solarium and media room offer relaxation and entertainment. The gourmet kitchen, featuring top-of-the-line appliances and ample counter space, is a chef's dream. Outdoor Oasis: The beautifully landscaped grounds, complete with statues, fountains, and a patio, provide a serene outdoor retreat. The separate guest house with a three-car garage caters to the auto enthusiast. Unmatched Luxury: The main suite is a private sanctuary, boasting a custom ceiling, a spacious walk-in closet, and a luxurious bathroom. The finished terrace level offers additional living space, perfect for recreation or relaxation. Don't Miss This Opportunity: With its prime location, stunning features, and meticulous care, this estate is truly one-of-a-kind. Schedule a private tour today. Open House: Sunday Nov. 2-5 call or text agent Deborah Harris Race 404-272-9827
- Type:
- Single Family
- Sq.Ft.:
- n/a
- Status:
- Active
- Beds:
- 3
- Lot size:
- 2 Acres
- Year built:
- 1956
- Baths:
- 2.00
- MLS#:
- 10222995
- Subdivision:
- None
ADDITIONAL INFORMATION
NEW PRICE!! APPROXIMATELY 2.0 ACRES OF ABSOLUTELY BEAUTIFUL RESIDENTIAL LAND IN THE HEARDS FERRY / MOUNT VERNON HIGHWAY CORRIDOR WALKING DISTANCE FROM SANDY SPRINGS' CITY SPRINGS. THIS TRACT IS PART OF A TWO LOT ASSEMBLAGE OFFERED AT $3,058,000 WITH APPROXIMATELY 4.4 ACRES & +/- 413 FEET OF FRONTAGE ON MOUNT VERNON HIGHWAY. PROPERTIES ARE CURRENTLY ZONED RE-2 & LOCATED IN THE HEARDS FERRY / RIVERWOOD SCHOOL DISTRICTS. BUILD THAT DREAM HOME, TWO NEW HOUSES OR RE-ZONE FOR MORE TRACTS. AERIAL MAP, TOPO MAP AND TAX PLAT AVAILABLE
- Type:
- Single Family
- Sq.Ft.:
- n/a
- Status:
- Active
- Beds:
- 4
- Lot size:
- 2.4 Acres
- Year built:
- 1941
- Baths:
- 3.00
- MLS#:
- 10222993
- Subdivision:
- None
ADDITIONAL INFORMATION
NEW PRICE!! APPROXIMATELY 2.4 ACRES OF ABSOLUTELY BEAUTIFUL RESIDENTIAL LAND IN THE HEARDS FERRY / MOUNT VERNON HIGHWAY CORRIDOR WALKING DISTANCE FROM SANDY SPRINGS' CITY SPRINGS. THIS TRACT IS PART OF A TWO LOT ASSEMBLAGE OFFERED AT $3,058,000 WITH APPROXIMATELY 4.4 ACRES & +/- 413 FEET OF FRONTAGE ON MOUNT VERNON HIGHWAY. PROPERTIES ARE CURRENTLY ZONED RE-2 & LOCATED IN THE HEARDS FERRY / RIVERWOOD SCHOOL DISTRICTS. BUILD THAT DREAM HOME, TWO NEW HOUSES OR RE-ZONE FOR MORE TRACTS. AERIAL MAP, TOPO MAP AND TAX PLAT AVAILABLE.
- Type:
- Single Family
- Sq.Ft.:
- 1,967
- Status:
- Active
- Beds:
- 4
- Lot size:
- 2.4 Acres
- Year built:
- 1941
- Baths:
- 3.00
- MLS#:
- 7300342
ADDITIONAL INFORMATION
NEW PRICE!! APPROXIMATELY 2.4 ACRES OF ABSOLUTELY BEAUTIFUL RESIDENTIAL LAND IN THE HEARDS FERRY / MOUNT VERNON HIGHWAY CORRIDOR WALKING DISTANCE FROM SANDY SPRINGS' CITY SPRINGS. THIS TRACT IS PART OF A TWO LOT ASSEMBLAGE OFFERED AT $3,058,000 WITH APPROXIMATELY 4.4 ACRES & +/- 413 FEET OF FRONTAGE ON MOUNT VERNON HIGHWAY. PROPERTIES ARE CURRENTLY ZONED RE-2 & LOCATED IN THE HEARDS FERRY / RIVERWOOD SCHOOL DISTRICTS. BUILD THAT DREAM HOME, TWO NEW HOUSES OR RE-ZONE FOR MORE TRACTS. AERIAL MAP, TOPO MAP AND TAX PLAT AVAILABLE.
- Type:
- Condo
- Sq.Ft.:
- 1,252
- Status:
- Active
- Beds:
- 2
- Lot size:
- 0.03 Acres
- Year built:
- 2004
- Baths:
- 3.00
- MLS#:
- 7286668
- Subdivision:
- Park Towers Place
ADDITIONAL INFORMATION
Motivated sellers welcome all offers. This is a 2-story unit on the top floor with all the amenities you need and more with easy access to I-285, 75/85, and GA 400, surrounding areas of Buckhead/Dunwoody/Sandy Springs. You can reach Hammond Park, Perimeter/Lenox Mall, grocery stores, restaurants and entertainment venues in minutes. The schools in the area are top-notch. You can also enjoy the resort-style pool and grill areas, 24-hour concierge, fitness center, and dog park. The unit has vaulted ceiling, tile and hardwood floors, custom walk-in closet, and crown molding throughout. The upstairs bedroom and bathroom design offers a great roommate option. The kitchen features granite countertops and stainless-steel appliances. You will love the scenic views of the King and Queen buildings during the day and night.
$1,995,000
5715 Winterthur Lane Sandy Springs, GA 30328
- Type:
- Single Family
- Sq.Ft.:
- n/a
- Status:
- Active
- Beds:
- 6
- Lot size:
- 2.62 Acres
- Year built:
- 1979
- Baths:
- 6.00
- MLS#:
- 10193417
- Subdivision:
- Winterthur
ADDITIONAL INFORMATION
Traditional home on a quiet cul-de-sac in the admired Winterthur neighborhood. Entrance foyer with grand staircase leads to formal living room with fireplace & formal dining room. Handsome wood paneled den in the back of the home offers beams and fireplace. Set of French Doors lead to the outdoor patio, ideal for entertaining. Large kitchen opens to the breakfast room. Sought after primary bedroom on main is oversized and offers dual walk-in closets and luxurious bath with dual vanities, tub and shower. Grand upper level staircase leads to 4 bedrooms, bonus room and 2 full baths. Finished terrace level has large recreation room, built-in bar area, living room with fireplace, bedroom and full bath. Property also features pool, 2 car garage and parking pad.
$1,995,000
5715 Winterthur Lane Atlanta, GA 30328
- Type:
- Single Family
- Sq.Ft.:
- 5,215
- Status:
- Active
- Beds:
- 6
- Lot size:
- 2.62 Acres
- Year built:
- 1979
- Baths:
- 6.00
- MLS#:
- 7259628
- Subdivision:
- Winterthur
ADDITIONAL INFORMATION
Traditional home on a quiet cul-de-sac in the admired Winterthur neighborhood. Entrance foyer with grand staircase leads to formal living room with fireplace & formal dining room. Handsome wood paneled den in the back of the home offers beams and fireplace. Set of French Doors lead to the outdoor patio, ideal for entertaining. Large kitchen opens to the breakfast room. Sought after primary bedroom on main is oversized and offers dual walk-in closets and luxurious bath with dual vanities, tub and shower. Grand upper level staircase leads to 4 bedrooms, bonus room and 2 full baths. Finished terrace level has large recreation room, built-in bar area, living room with fireplace, bedroom and full bath. Property also features pool, 2 car garage and parking pad.
Price and Tax History when not sourced from FMLS are provided by public records. Mortgage Rates provided by Greenlight Mortgage. School information provided by GreatSchools.org. Drive Times provided by INRIX. Walk Scores provided by Walk Score®. Area Statistics provided by Sperling’s Best Places.
For technical issues regarding this website and/or listing search engine, please contact Xome Tech Support at 844-400-9663 or email us at [email protected].
License # 367751 Xome Inc. License # 65656
[email protected] 844-400-XOME (9663)
750 Highway 121 Bypass, Ste 100, Lewisville, TX 75067
Information is deemed reliable but is not guaranteed.

The data relating to real estate for sale on this web site comes in part from the Broker Reciprocity Program of Georgia MLS. Real estate listings held by brokerage firms other than this broker are marked with the Broker Reciprocity logo and detailed information about them includes the name of the listing brokers. The broker providing this data believes it to be correct but advises interested parties to confirm them before relying on them in a purchase decision. Copyright 2024 Georgia MLS. All rights reserved.
Atlanta Real Estate
The median home value in Atlanta, GA is $625,700. This is higher than the county median home value of $413,600. The national median home value is $338,100. The average price of homes sold in Atlanta, GA is $625,700. Approximately 46.19% of Atlanta homes are owned, compared to 47.2% rented, while 6.61% are vacant. Atlanta real estate listings include condos, townhomes, and single family homes for sale. Commercial properties are also available. If you see a property you’re interested in, contact a Atlanta real estate agent to arrange a tour today!
Atlanta, Georgia 30328 has a population of 106,605. Atlanta 30328 is more family-centric than the surrounding county with 33.41% of the households containing married families with children. The county average for households married with children is 30.15%.
The median household income in Atlanta, Georgia 30328 is $86,548. The median household income for the surrounding county is $77,635 compared to the national median of $69,021. The median age of people living in Atlanta 30328 is 36.6 years.
Atlanta Weather
The average high temperature in July is 87.2 degrees, with an average low temperature in January of 31.1 degrees. The average rainfall is approximately 53.2 inches per year, with 1.2 inches of snow per year.
