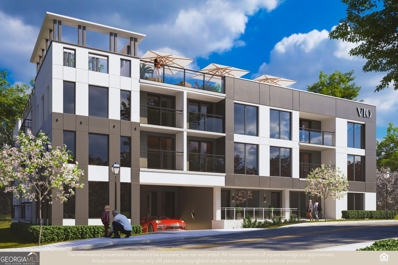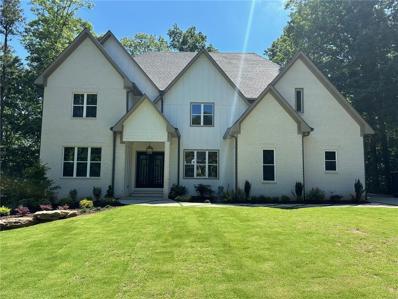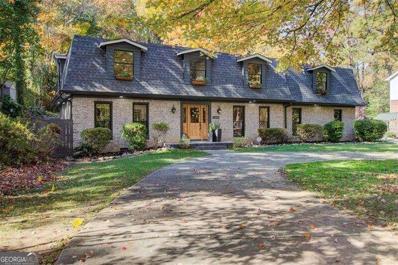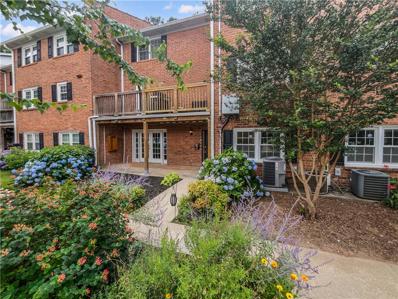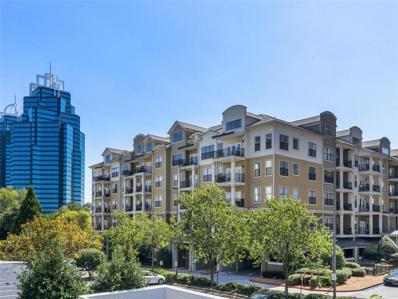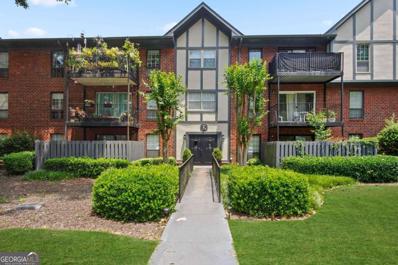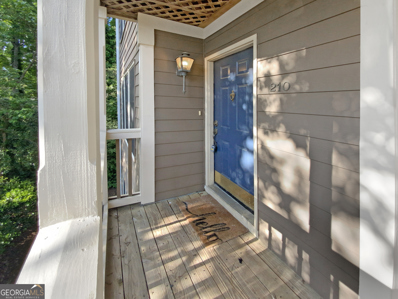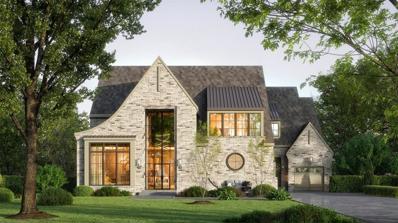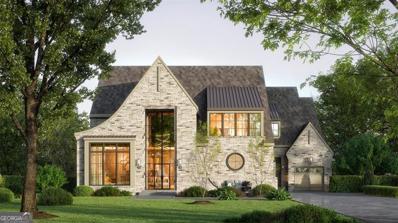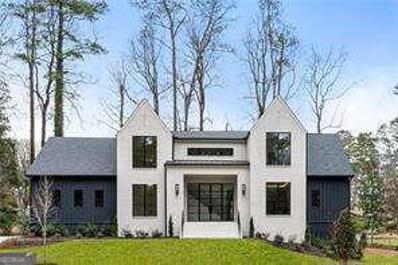Atlanta GA Homes for Sale
- Type:
- Condo
- Sq.Ft.:
- 1,469
- Status:
- Active
- Beds:
- 3
- Lot size:
- 0.03 Acres
- Year built:
- 1964
- Baths:
- 2.00
- MLS#:
- 10339325
- Subdivision:
- Foxcroft
ADDITIONAL INFORMATION
HUGE PRICE REDUCTION!! SELLER PAYING HOA DUES FOR TWO MONTHS IF UNDER CONTRACT BY NOV 15TH!! Welcome Home to this beautiful condo located in desirable Sandy Springs! This condo and community has it all! This condo is a top floor unit, boasting one of the largest floor plans in the community. Move-in ready with fresh paint on the walls and cabinets, spacious bedrooms, master bedroom has a huge walk-in closet and double vanity bathroom, the family/living room offers a beautiful bay window with tons of natural light, bright and lovely kitchen with updated tile flooring, step outside to your large balcony to spend your evenings relaxing in the fresh air, den and/or additional bedroom with decorative fireplace and hardwood floors, ceiling fans throughout. Foxcroft offers 24/7 security with gate attendant, swimming, clubhouse and tennis. Close to public transportation, schools ,shopping, City Springs, restaurants and interstates. Don't miss out on this amazing opportunity!
- Type:
- Condo
- Sq.Ft.:
- 1,012
- Status:
- Active
- Beds:
- 2
- Lot size:
- 0.02 Acres
- Year built:
- 1983
- Baths:
- 2.00
- MLS#:
- 10346473
- Subdivision:
- Mount Vernon Village
ADDITIONAL INFORMATION
Beautiful, recently renovated from floor to ceiling in highly sought after Mt. Vernon Village (Active Adult 55+ community). One of the largest 2 bed 2 bath, end units with only one shared wall and easy exterior access. This second-floor unit with elevator access avoids noise from neighbors above you. This condo shows like BRAND NEW. HOA includes ALL utilities, daily breakfast and dinner prepared by a chef, shuttle service to shopping and doctor's appointments, activities director, and a 24/7 front desk attendant. Trash is picked up at your door three times a week, and free sheets and towels laundry weekly. Affordable living in the heart of Sandy Springs! Step inside to a spacious living area, an updated kitchen with granite countertops, a full-size stainless-steel refrigerator, dishwasher, range, and microwave. Washer and Dryer included in your laundry room. There is even a balcony to enjoy your morning coffee! The master bedroom includes a large walk-in closet, fully updated bath with grab bars for safety. Roommate type floor plan with secondary bedroom on other side of unit along with second full bath in the hall. Recently installed real hardwood flooring throughout. Kitchen is open to the family room making the unit feel spacious, open, and bright with lots of natural light. YouCOll stay active with a variety of onsite amenities such as a library, exercise room, movie room, game room, and a variety of social activities from games, to exercises, and weekly entertainment Co ask to see the social calendar at the front desk. Close to restaurants, hospitals, and shopping. Live the worry-free life you deserve in the friendly atmosphere of Mount Vernon Village! Some photos are virtually staged. Discounted rate options and no lender fee future refinancing may be available for qualified buyers of this home.
- Type:
- Condo
- Sq.Ft.:
- 1,106
- Status:
- Active
- Beds:
- 2
- Lot size:
- 0.03 Acres
- Year built:
- 1990
- Baths:
- 2.00
- MLS#:
- 7420548
- Subdivision:
- Park Toers
ADDITIONAL INFORMATION
Welcome to This condo offers 2 bedrooms, 2 bathrooms with an open floor plan in a beautiful High-rise condominium nestled on the 20th floor of a very sought after Park Towers Community in Sandy Springs features connecting the kitchen, dining area, and living room. The kitchen has new granite countertops and fully functioning appliances. The LVP floor finishes throughout the home. The unit has been freshly painted. The washer and dryer will remain with the property, one parking space with a deed. view of nature and the city from the private balcony, minutes away from Perimeter mall and is walking distance from Marta. Amenities included in the condo consist of a fitness center, 24-hour concierge, swimming pool, a dog park, and a convenience store in the building. walkable distance to tennis courts and a soccer field.
- Type:
- Townhouse
- Sq.Ft.:
- 2,121
- Status:
- Active
- Beds:
- 3
- Lot size:
- 0.04 Acres
- Year built:
- 2019
- Baths:
- 4.00
- MLS#:
- 10332701
- Subdivision:
- Provenance At Sandy Springs
ADDITIONAL INFORMATION
Welcome to 372 Provenance Dr, a stunning townhouse located in the heart of Sandy Springs, GA. This modern home was built in 2019 and offers luxurious living in a prime location. Featuring 3 bedrooms, 3 full bathrooms, and 1 half bathroom, this townhouse boasts a total finished area of 2,121 sq.ft. Spread across 3 stories, this home offers plenty of space for comfortable living. The open floor plan and high ceilings create a bright and airy atmosphere throughout the home.The main level of the townhouse features a spacious living room, dining area, and gourmet kitchen. The kitchen is equipped with high-end stainless steel appliances, granite countertops, and ample storage space. A large island provides additional seating and workspace, perfect for entertaining guests.Upstairs, you will find the master suite complete with a walk-in closet and en-suite bathroom. The master bathroom features a double vanity, soaking tub, and separate shower. Two additional bedrooms and a full bathroom are also located on this level, providing plenty of space for family and guests.The lower level of the townhouse offers a versatile space that can be used as a media room, home office, or gym. A half bathroom and access to the 2-car garage complete this level.Outside, a private patio is the perfect spot for relaxing or enjoying alfresco dining. The low-maintenance lot size of 1,568 sq.ft. ensures that you can spend more time enjoying your home and less time on yard work.Located in Sandy Springs, this townhouse is conveniently situated near shopping, dining, and entertainment options. The neighborhood offers easy access to major highways, making it a great choice for commuters.Don't miss out on the opportunity to own this beautiful townhouse in Sandy Springs. Schedule a showing today and make this your new dream home!.
- Type:
- Condo
- Sq.Ft.:
- 1,469
- Status:
- Active
- Beds:
- 1
- Year built:
- 2024
- Baths:
- 2.00
- MLS#:
- 10331227
- Subdivision:
- VIO
ADDITIONAL INFORMATION
Rare and Refined Living Awaits at VIO Sandy Springs, the newest luxury collection of condominium residences in the heart of Sandy Springs City Center. VIO is an extravagant opportunity of only 18 residences enjoying an illustrious suite of amenities including an expansive rooftop terrace with heated plunge pool, several lounge spaces, fitness studio, and a summer kitchen where residents will enjoy hours of entertaining backdropped by verdant Sandy Springs views. Opulent interiors are graced with 10-foot ceilings, massive floor-to-ceiling windows, luxurious European Leicht cabinetry, quartz countertops and backsplash, premium Miele appliances, wide-plank site-finished hardwood floors, drapery pockets prewired for electronic window coverings, spacious balcony, and a primary ensuite enjoying a curbless wet room with freestanding tub and 2 rain showerheads. With gated garage parking, access-controlled entry, part-time concierge, private storage, and a sought-after location adjacent to the Sandy Springs City Center green, the nationally renowned Sandy Springs Performing Arts Center, Atlanta's favorite local restaurants, and moments from I-285, GA-400, & I-75, VIO is your Ultimate Destination for Luxury Living.
$2,095,000
270 Crosstree Lane Atlanta, GA 30328
- Type:
- Single Family
- Sq.Ft.:
- 6,700
- Status:
- Active
- Beds:
- 7
- Lot size:
- 1.37 Acres
- Year built:
- 2024
- Baths:
- 11.00
- MLS#:
- 7413017
- Subdivision:
- Breakwater
ADDITIONAL INFORMATION
Nestled in Sandy Springs, Georgia, this designer home embodies modern elegance and functionality in its newly constructed design. Tons of natural light, this residence seamlessly blends sleek architectural elements with thoughtful functionality. An open-concept layout effortlessly integrates the gourmet kitchen with top-tier appliances and custom cabinetry, flowing into the inviting living spaces where panoramic windows frame views of the lush heavily wooded surroundings. The master suite serves as a serene retreat, boasting spa-inspired amenities, and multiple private and covered decks, while additional bedrooms offer comfort and convenience. Fully finished basement including full bar, movie teather, gym, and guest bedroom. Outside, the expansive yard invites outdoor gatherings amidst meticulously landscaped gardens, completing this exceptional fusion of luxury, design, and natural beauty. 2024 built in a great established neighbohood (Breakwater), located in a cul-de-sac, and minutes from the Abernathy Greenway and the Chattahooche River.
- Type:
- Condo
- Sq.Ft.:
- 711
- Status:
- Active
- Beds:
- 1
- Year built:
- 1989
- Baths:
- 1.00
- MLS#:
- 10327877
- Subdivision:
- GRANVILLE
ADDITIONAL INFORMATION
Welcome to the epitome of sophistication and comfort. This immaculately presented property features a neutral color scheme that exudes elegance while accommodating any decorating style of your choice. Upon entering, you'll immediately feel welcomed by the inviting ambiance, enhanced by the warm glow of the luxurious fireplace-a perfect setting for lounging, relaxation, or entertaining on cool evenings. The primary bedroom offers a boutique-like experience with its substantial walk-in closet, providing versatile storage space for easy organization of your wardrobe, accessories, and seasonal outfits. Beyond these features, the neighborhood offers shared amenities that enhance your living experience, creating a vibrant community atmosphere. This property promises unparalleled satisfaction for those who appreciate high-quality living. It's not just a house-it's a home where tranquility, coziness, and countless memories await. This home is waiting for you to make it perfect. Don't miss out on the opportunity to make it your own!
- Type:
- Condo
- Sq.Ft.:
- 1,152
- Status:
- Active
- Beds:
- 2
- Lot size:
- 0.03 Acres
- Year built:
- 1967
- Baths:
- 2.00
- MLS#:
- 10322632
- Subdivision:
- Laurel Groove
ADDITIONAL INFORMATION
Welcome Home! Your dream condo is nestled within a beloved Frank Lloyd Wright inspired gated pool community. This exceptional and large 2 bedroom, 2 bath condo is situated in a prime location, offering easy access to bustling Sandy Springs and convenient connectivity to all areas of Atlanta. Fully renovated in the last 5 years, some of the updates that radiate contemporary charm include granite countertops, stainless steel appliances, and white Shaker cabinets, new HVAC, and new fixtures throughout. Beautiful luxury plank floors flow seamlessly throughout, adding a touch of sophistication to the interior. The large living room and a separate dining room are ideal for entertaining guests or enjoying quality time at home. Enjoy "al fresco" living on the large, screened porch, extending the living space, and taking advantage of the many warm months in the South! The bedrooms are generously sized and provide ample closet space for every storage need. Experience the joys of living in a PRIME location near Sandy Springs' vibrant attractions and the whole city of Atlanta at your fingertips. Schedule a showing today and make this home yours!
- Type:
- Single Family
- Sq.Ft.:
- 2,700
- Status:
- Active
- Beds:
- 4
- Lot size:
- 0.54 Acres
- Year built:
- 1955
- Baths:
- 3.00
- MLS#:
- 10321977
- Subdivision:
- None
ADDITIONAL INFORMATION
We're pleased to present the opportunity to acquire a Rare gem property in a highly demanded Sandy Springs, GA. Including 4 bedrooms and 3 bathrooms, you are going to enjoy the 2,700 sq ft that composes this House built in 1955. Nested in an enjoyable neighborhood, and minutes from local attractions, public transportation, and public park. Don't miss this great opportunity and don't be the last to schedule your visit today!
- Type:
- Single Family
- Sq.Ft.:
- n/a
- Status:
- Active
- Beds:
- 5
- Lot size:
- 0.51 Acres
- Year built:
- 1974
- Baths:
- 4.00
- MLS#:
- 10309989
- Subdivision:
- Spalding Woods
ADDITIONAL INFORMATION
Magnificent Dutch Colonial, 5 Bedroom 3.5 BA home sits on 1/2 acre lot, close to the ARIA, restaurants, shopping, top schools, churches. This stunning house has been meticulously updated. Hardwood floors from top to bottom. The chef's kitchen offers a 12 foot island, outfitted with professional grade stainless steel appliances, coffee station, walk in pantry. The large dining room is perfect for a large dinner party, Family room has a nice brick fire place, perfect for relaxing . Dual primary bedrooms, both with walk in custom closets, and spa like bathrooms. One of the primary bedrooms offers a private entrance through the garage. The guest bedrooms are all spacious, and have custom closets. Screened in sunroom, and a fenced in yard. The property goes beyond the fence. Plenty of room for a swimming pool, or a pickle ball court. Oversized 2car garage with 2 closets, new insulated garage door, freshly painted , electric dog fence in the front. There is also an active swim and tennis club with active tennis teams.
$1,550,000
631 MABRY Road Sandy Springs, GA 30328
- Type:
- Single Family
- Sq.Ft.:
- n/a
- Status:
- Active
- Beds:
- 6
- Lot size:
- 0.41 Acres
- Year built:
- 2015
- Baths:
- 5.00
- MLS#:
- 10312729
- Subdivision:
- Estates At Spalding Woods
ADDITIONAL INFORMATION
Beautiful Executive Home! Primary bedroom on Main Level! Open floor plan! Beautiful newly refinished hardwood floors, Freshly painted walls and trim, Roof was replaced in 2022, Gourmet kitchen with view to family room, Oversized primary suite, Finished basement with bedroom and full bath, Great location! Just minutes from GA 400 and Perimeter mall!
- Type:
- Condo
- Sq.Ft.:
- 1,392
- Status:
- Active
- Beds:
- 2
- Year built:
- 1968
- Baths:
- 2.00
- MLS#:
- 7399184
- Subdivision:
- SANDY SPGS
ADDITIONAL INFORMATION
Seller may consider buyer concessions if made in an offer. Welcome to your new home oasis. This property boasts an inviting neutral color paint scheme that creates a warm and serene ambiance. The primary bathroom with double sinks, providing ample space for your daily routine. Cooking will be elevated in the appealing kitchen outfitted with immaculately kept stainless steel appliances. The kitchen is further enhanced by a stylish accent backsplash that adds a touch of elegance to the space. Outside the confines of your home, explore a world of shared neighborhood amenities guaranteed to add some zest to your lifestyle. This property is the perfect palette waiting for the right buyer to bring their unique vision of comfort and style. Secure this opportunity to raise your living standards. Remember, nothing quite feels like home, and this is your gateway to the ultimate residential experience.
- Type:
- Condo
- Sq.Ft.:
- 1,392
- Status:
- Active
- Beds:
- 2
- Year built:
- 1968
- Baths:
- 2.00
- MLS#:
- 10313544
- Subdivision:
- SANDY SPGS
ADDITIONAL INFORMATION
Welcome to your new home oasis. This property boasts an inviting neutral color paint scheme that creates a warm and serene ambiance. The primary bathroom with double sinks, providing ample space for your daily routine. Cooking will be elevated in the appealing kitchen outfitted with immaculately kept stainless steel appliances. The kitchen is further enhanced by a stylish accent backsplash that adds a touch of elegance to the space. Outside the confines of your home, explore a world of shared neighborhood amenities guaranteed to add some zest to your lifestyle. This property is the perfect palette waiting for the right buyer to bring their unique vision of comfort and style. Secure this opportunity to raise your living standards. Remember, nothing quite feels like home, and this is your gateway to the ultimate residential experience.
- Type:
- Condo
- Sq.Ft.:
- 1,060
- Status:
- Active
- Beds:
- 2
- Lot size:
- 0.02 Acres
- Year built:
- 1981
- Baths:
- 2.00
- MLS#:
- 10312393
- Subdivision:
- Glenridge Park
ADDITIONAL INFORMATION
Welcome to your charming retreat in Sandy Springs! This delightful condo offers a cozy cottage ambiance with the convenience of walk-in level access and a picturesque wrap-around porch.Step inside to discover a bright and airy space accentuated by a white kitchen with stainless steel appliances. Enjoy the luxury of both a separate dining area and a convenient breakfast bar, perfect for casual mornings or intimate dinners.The spacious living room has a wood-burning fireplace and a door leading out to a private patio, extending your living space outdoors.This inviting condo features two bedrooms, each boasting their own full baths, providing comfort and convenience. Nestled in a tranquil and private setting, surrounded by lush greenery and groomed landscaping, this condo offers a serene escape from the hustle and bustle of city life. Residents of this gated community enjoy exclusive access to a refreshing pool, clubhouse, fitness center and recreation room. Glenridge Park is a gated swim & tennis condominium community nestled in the woods off Glenridge Drive just north of Abernathy Road in Sandy Springs.
- Type:
- Condo
- Sq.Ft.:
- 773
- Status:
- Active
- Beds:
- 1
- Lot size:
- 0.02 Acres
- Year built:
- 2005
- Baths:
- 1.00
- MLS#:
- 7364867
- Subdivision:
- Park Towers Place
ADDITIONAL INFORMATION
This wonderful newly updated unit located in the prestigious Park Towers Place Condominiums is beautifully decorated and being sold 100% furnished! You can walk in and immediately start enjoying this beautiful home and location! This condominium is located just off GA 400 on Hammond Drive in close proximity to the "King and Queen" buildings which are an Icon in this area. The property is located in the mid-rise building of Park Towers Place and comes with a deeded parking spot. This 1 bed, 1 bath condo is perfect for any living needs, great for a retiree wanting to downsize, a lock-and-leave pad in the city, or someone just moving to the area! Come on out and see for yourself this beautiful home and amazing location! This condo building has numerous amenities such as 24-hour concierge service, secure elevator access, indoor lobby area, gym / fitness center, on-site dry cleaning and convenience store, swimming pool, dog park, outdoor grilling and cabanas. This unit has 1 deeded parking space within a few steps from the condo to elevator to your covered parking spot which are almost directly under this 1st floor level! Other conveniences include being so close to Perimeter Mall and Dunwoody Marta station and is also right next to Hammond Park which can easily be accessed by a side gate to the community. Hammond Park also has basketball courts, tennis courts, and a soccer field.
- Type:
- Condo
- Sq.Ft.:
- n/a
- Status:
- Active
- Beds:
- 2
- Lot size:
- 0.03 Acres
- Year built:
- 1964
- Baths:
- 2.00
- MLS#:
- 10308427
- Subdivision:
- FOXCROFT
ADDITIONAL INFORMATION
Welcome to Foxcroft, where this two-bedroom, two-bathroom condo offers more than just a place to liveCoit's a community designed for comfort and convenience. Currently occupied by a reliable Section 8 tenant with guaranteed income, this property is a prime investment opportunity. Step into a spacious living room featuring durable, hard surface flooring that's perfect for easy maintenance and daily use. The open floor plan extends into the dining area, creating a large, versatile space ideal for both everyday living and entertaining. Situated on the Ground Level, provides easy access to the balcony located just off the living area. This provides the perfect spot to enjoy your morning coffee or unwind in the evening. The primary bedroom is generously sized, with a large walk-in closet and laundry room. The ensuite bathroom featuring a double vanity with an updated tile in the shower/tub. The second bedroom is also well-sized and conveniently located near another full bathroom that has also had recently updated bathroom tiles. Foxcroft is a gated community with a full-time gate attendant, ensuring your security is a top priority. Enjoy the community's amenities, including a junior Olympic-sized pool, three well-lit tennis courts, and a clubhouse with meeting spaces and a catering kitchen for personal or community events. This community is centrally located to Abernathy Square, HWY 400, 285, and just under 2 Miles to all the dining, eateries, breweries, grocery, and retail that Perimeter Center has to offer. Located close to the heart of Sandy Springs, Foxcroft offers easy access to the Sandy Springs City Center, a variety of shops, restaurants, and entertainment options. Outdoor enthusiasts will appreciate the nearby parks and the Chattahoochee River, which provide ample trails and recreational opportunities. The area is also home to several golf courses, schools, and hospitals, ensuring all your needs are within a short drive. With its convenient location near major highways like GA-400 and I-285, travel to and from Atlanta (and beyond) is a breeze. Experience the best of modern living in a community that prioritizes both convenience and quality of life at Foxcroft.
- Type:
- Condo
- Sq.Ft.:
- 1,206
- Status:
- Active
- Beds:
- 2
- Lot size:
- 0.03 Acres
- Year built:
- 1964
- Baths:
- 2.00
- MLS#:
- 7394069
- Subdivision:
- Foxcroft
ADDITIONAL INFORMATION
ATTENTION INVESTORS - NO WAITING TO RENT YOUR NEW INVESTMENT!! ocation - location - location! Conveniently located in a gated community just north of Abernathy on Roswell Road in Sandy Springs! Loaded with amenities, this is a much desired condominium complex. 24 hour security guard at gate, 3 tennis courts, Olympic sized swimming pool with ample decking, dog park, clubhouse with catering kitchen. Walk to Abernathy Park, close to shopping, schools and restaurants. This unit has all new fresh paint, luxury vinyl planking looks like hardwood floors, stainless appliances, updated bathrooms, new white custom cabinetry in kitchen, beautiful natural stone counter tops. Designed to maximize storage. New clothes washer/dryer appliance is super convenient. Balcony is great for those with a green thumb. Taxes shown do not include Homestead exemption. HOA fees are spread out over 402 condos - so very affordable. Walk in closet primary bedrooms - plus large linen/storage in hall and coat closet in foyer. This one is truly move-in ready!!
- Type:
- Single Family
- Sq.Ft.:
- 4,218
- Status:
- Active
- Beds:
- 3
- Lot size:
- 0.63 Acres
- Year built:
- 1974
- Baths:
- 4.00
- MLS#:
- 10299216
- Subdivision:
- River Knoll
ADDITIONAL INFORMATION
Make this home look exactly how you want! 3 bedrooms, 3.5 baths Split level home offering an open flowing floor plan with approximately 4,218 square feet of living space!! Property features hardwood & carpeted flooring, tons of natural light coming from the huge windows all over the house, a living room with a stone fireplace, kitchen with a center island overlooking the dining area! The exterior of the home features a screened porch, and a spacious deck that is great for entertaining, alfresco, or additional outdoor living while looking out to your in-ground pool with beautiful landscaping and hardwood trees. This home is located in a gorgeous neighborhood with peaceful country living. TONS of Potential! Don't miss out! Being sold AS IS, WHERE IS, Buyer is responsible for all inspections and any city requirements to close. All information and property details set forth in this listing, including all utilities and all room dimensions which are approximate and deemed reliable but not guaranteed and should be independently verified if any person intends to engage in a transaction based upon it. Seller/current owner does not represent and/or guarantee that all property information and details have been provided in this MLS listing.
- Type:
- Townhouse
- Sq.Ft.:
- 1,200
- Status:
- Active
- Beds:
- 2
- Lot size:
- 0.03 Acres
- Year built:
- 1978
- Baths:
- 3.00
- MLS#:
- 10298360
- Subdivision:
- ELIZABETH HEIGHTS
ADDITIONAL INFORMATION
Welcome to this breathtakingly beautiful home! With its exquisite characteristics and stylish updates, this property is sure to captivate you. The neutral color paint scheme creates a soothing environment, allowing you to personalize the space to your liking. The heart of your home, the kitchen, is expertly fitted with all stainless steel appliances . Fresh interior paint and partial flooring replacement further enhance the home's vibrance and functionality. This lovely home offers a perfect blend of comfort and entertainment, making it an ideal place to your own. Embrace the charm and modern amenities of this property, and make your life more enjoyable in this inviting space. You'll absolutely love it here!
$262,000
806 Brighton Point Atlanta, GA 30328
- Type:
- Townhouse
- Sq.Ft.:
- 1,200
- Status:
- Active
- Beds:
- 2
- Lot size:
- 0.03 Acres
- Year built:
- 1978
- Baths:
- 3.00
- MLS#:
- 7385849
- Subdivision:
- Elizabeth Heights
ADDITIONAL INFORMATION
Seller may consider buyer concessions if made in an offer. Welcome to this breathtakingly beautiful home! With its exquisite characteristics and stylish updates, this property is sure to captivate you. The neutral color paint scheme creates a soothing environment, allowing you to personalize the space to your liking. The heart of your home, the kitchen, is expertly fitted with all stainless steel appliances . Fresh interior paint and partial flooring replacement further enhance the home's vibrance and functionality. This lovely home offers a perfect blend of comfort and entertainment, making it an ideal place to your own. Embrace the charm and modern amenities of this property, and make your life more enjoyable in this inviting space. You'll absolutely love it here!
- Type:
- Condo
- Sq.Ft.:
- 1,206
- Status:
- Active
- Beds:
- 2
- Lot size:
- 0.03 Acres
- Year built:
- 1964
- Baths:
- 2.00
- MLS#:
- 7379518
- Subdivision:
- Foxcroft
ADDITIONAL INFORMATION
Beautifully maintained condominium on lower level in quiet neighborhood! Quaint and serene back patio/courtyard and garden - one of largest in the complex! Inside is beautifully updated kitchen with quartz counters, farm sink, new stainless appliances, backsplash, and more! Also in Kitchen are lazy susan-style cabinets on either side of range/oven. The living and dining rooms are spacious and will accommodate any furniture you have! Good storage includes the large hall closet with built-in shelves and closets in bedrooms. Oversized Master bedroom has large double vanity in en-suite bath. This hidden gem community boasts lighted tennis courts, olympic size pool, and clubhouse. Don't let this "cool" condo get away.
$230,000
210 Abingdon Way Atlanta, GA 30328
- Type:
- Condo
- Sq.Ft.:
- 1,128
- Status:
- Active
- Beds:
- 1
- Year built:
- 1983
- Baths:
- 1.00
- MLS#:
- 10291166
- Subdivision:
- OAKS DUNWOODY
ADDITIONAL INFORMATION
Make your dreams come to reality in a house that seamlessly blends comfort and style! Revel in the warmth and ambiance of the inviting fireplace, set tastefully against the backdrop of a neutral color paint scheme, perfect to complement any choice of furniture or decor. The kitchen is sure to inspire creative cooking, boasting a beautiful accent backsplash that perfectly complements all stainless steel appliances - the perfect setting for a joyous culinary adventure. Every detail in this property is designed to enhance comfort, including the spacious walk-in closet found in the primary bedroom. Fresh interior paint breathes life into the walls, promising a pristine living experience. Adding even more value to this property, all the appliances are brand new, ensuring durability and peace of mind for the new homeowner. From the first moment you step inside, it's clear this home is a testament to quality and style with a sense of inviting charm that makes you feel right at home.
- Type:
- Single Family
- Sq.Ft.:
- 5,538
- Status:
- Active
- Beds:
- 5
- Year built:
- 2024
- Baths:
- 6.00
- MLS#:
- 7350808
- Subdivision:
- River Valley Reserve
ADDITIONAL INFORMATION
Welcome to Lot 2 of River Valley Reserve, where luxury living harmonizes with serene natural surroundings! Nestled within a private enclave of just nine exquisitely crafted homes, this newly constructed residence embodies sophistication, tranquility, and modern elegance. Step into a world of refined living, meticulously designed to exceed your expectations at every turn. Upon arrival, immerse yourself in the inviting atmosphere, marked by spacious interiors, soaring ceilings, and abundant natural light pouring in through expansive windows. Embracing the concept of open floor plans, wall accents, oak flooring, and custom tile and finishes sourced from across the globe, the interiors boast timeless design elements that seamlessly blend with the beauty of nature. Carefully curated to showcase design excellence, these elements converge to create interiors that celebrate sophistication, while the exteriors enhance the natural splendor of the surroundings. Beyond just a residence, River Valley Reserve offers a lifestyle defined by unparalleled luxury and convenience. Enjoy the charm of this picturesque locale, with close proximity to shops, restaurants, parks, and scenic green spaces, enriching your everyday experience.
- Type:
- Single Family
- Sq.Ft.:
- 5,538
- Status:
- Active
- Beds:
- 5
- Year built:
- 2024
- Baths:
- 6.00
- MLS#:
- 10265391
- Subdivision:
- River Valley Reserve
ADDITIONAL INFORMATION
Welcome to Lot 2 of River Valley Reserve, where luxury living harmonizes with serene natural surroundings! Nestled within a private enclave of just nine exquisitely crafted homes, this newly constructed residence embodies sophistication, tranquility, and modern elegance. Step into a world of refined living, meticulously designed to exceed your expectations at every turn. Upon arrival, immerse yourself in the inviting atmosphere, marked by spacious interiors, soaring ceilings, and abundant natural light pouring in through expansive windows. Embracing the concept of open floor plans, wall accents, oak flooring, and custom tile and finishes sourced from across the globe, the interiors boast timeless design elements that seamlessly blend with the beauty of nature. Carefully curated to showcase design excellence, these elements converge to create interiors that celebrate sophistication, while the exteriors enhance the natural splendor of the surroundings. Beyond just a residence, River Valley Reserve offers a lifestyle defined by unparalleled luxury and convenience. Enjoy the charm of this picturesque locale, with close proximity to shops, restaurants, parks, and scenic green spaces, enriching your everyday experience.
- Type:
- Single Family
- Sq.Ft.:
- n/a
- Status:
- Active
- Beds:
- 5
- Lot size:
- 0.53 Acres
- Year built:
- 2023
- Baths:
- 6.00
- MLS#:
- 10265589
- Subdivision:
- None
ADDITIONAL INFORMATION
Incredible new construction in one of Sandy Springs most desirable neighborhoods! This home features timeless design elements which include wide plank white oak hardwood floors, custom steel entry door, and stair rails. Neutral palette, custom lighting and designer finishes set the stage for this open, airy floor plan. Highlights on the main level include a state of the art kitchen with SubZero, Wolf and Miele appliances, Quartzite countertops, oversized quartzite waterfall island with prep sink and rift sawn white oak cabinetry and custom fluted vent hood with hidden cabinets The walk-in pantry is equipped with built-in shelving, coffee station and space for additional refrigerator. Stacked sliding doors open to outdoor screened porch with skylights, outdoor heaters and wood burning fireplace leading to adjacent dining deck overlooking the back yard. Main level open concept includes great room with a custom stucco fireplace, breakfast room, dining room, wet bar with beverage refrigerator, home office, powder room, mudroom, and guest bedroom with ensuite bath. Upper level primary suite features a sitting area, dual vanities, spa-like bathroom with marble floors, wet room with shower and soaking tub and a spacious closet with custom cabinetry. The laundry room is conveniently connected to the primary closet through pocket doors. A vaulted loft space and three additional bedrooms each with ensuite baths and custom closets complete the upper level. Terrace level is the full footprint of the home with high ceilings, stubbed for bathroom and wet bar and french doors opening to flat back yard- ideal for future pool and expansion possibilities! Additional amenities include: 3-car garage with electric vehicle outlet, spray foam insulation, noise reduction insulation between floors and all bedrooms, gas lanterns, Zeon Zoysia, tankless instant water heaters, and low voltage pre-wired for speakers, security, and home automation. Just a short walk to Downtown Sandy Springs, shops, restaurants, farmers markets, concerts, and the neighborhood pool club. This MOVE- IN READY home is a must see!

The data relating to real estate for sale on this web site comes in part from the Broker Reciprocity Program of Georgia MLS. Real estate listings held by brokerage firms other than this broker are marked with the Broker Reciprocity logo and detailed information about them includes the name of the listing brokers. The broker providing this data believes it to be correct but advises interested parties to confirm them before relying on them in a purchase decision. Copyright 2024 Georgia MLS. All rights reserved.
Price and Tax History when not sourced from FMLS are provided by public records. Mortgage Rates provided by Greenlight Mortgage. School information provided by GreatSchools.org. Drive Times provided by INRIX. Walk Scores provided by Walk Score®. Area Statistics provided by Sperling’s Best Places.
For technical issues regarding this website and/or listing search engine, please contact Xome Tech Support at 844-400-9663 or email us at [email protected].
License # 367751 Xome Inc. License # 65656
[email protected] 844-400-XOME (9663)
750 Highway 121 Bypass, Ste 100, Lewisville, TX 75067
Information is deemed reliable but is not guaranteed.
Atlanta Real Estate
The median home value in Atlanta, GA is $625,700. This is higher than the county median home value of $413,600. The national median home value is $338,100. The average price of homes sold in Atlanta, GA is $625,700. Approximately 46.19% of Atlanta homes are owned, compared to 47.2% rented, while 6.61% are vacant. Atlanta real estate listings include condos, townhomes, and single family homes for sale. Commercial properties are also available. If you see a property you’re interested in, contact a Atlanta real estate agent to arrange a tour today!
Atlanta, Georgia 30328 has a population of 106,605. Atlanta 30328 is more family-centric than the surrounding county with 33.41% of the households containing married families with children. The county average for households married with children is 30.15%.
The median household income in Atlanta, Georgia 30328 is $86,548. The median household income for the surrounding county is $77,635 compared to the national median of $69,021. The median age of people living in Atlanta 30328 is 36.6 years.
Atlanta Weather
The average high temperature in July is 87.2 degrees, with an average low temperature in January of 31.1 degrees. The average rainfall is approximately 53.2 inches per year, with 1.2 inches of snow per year.




