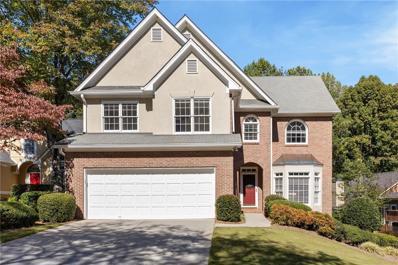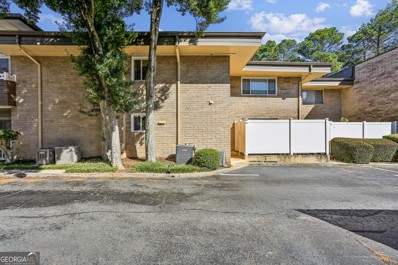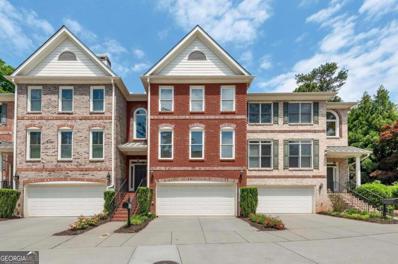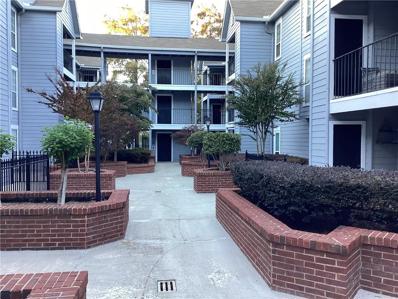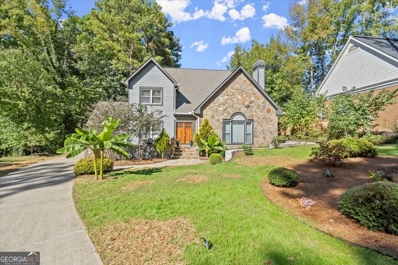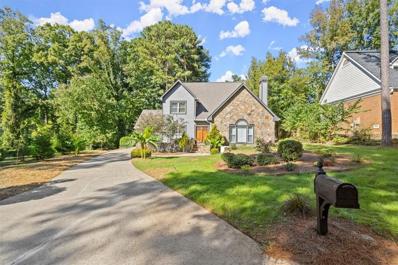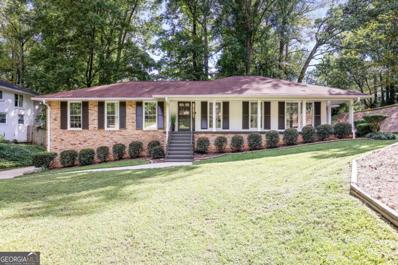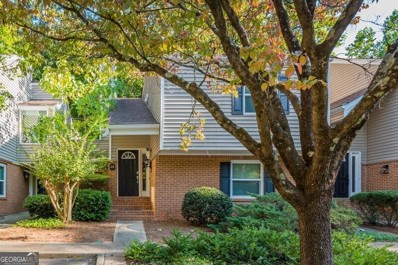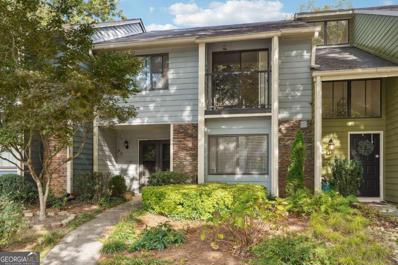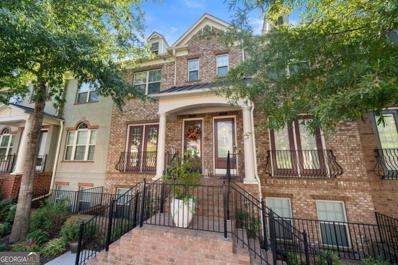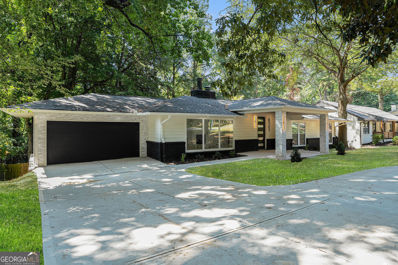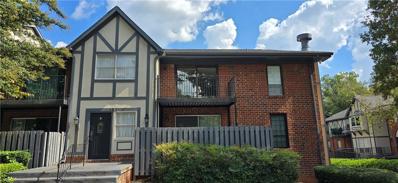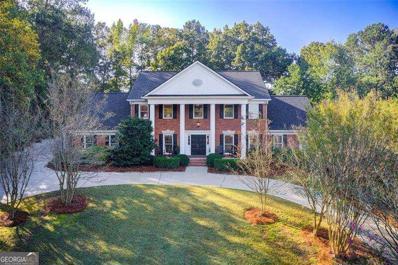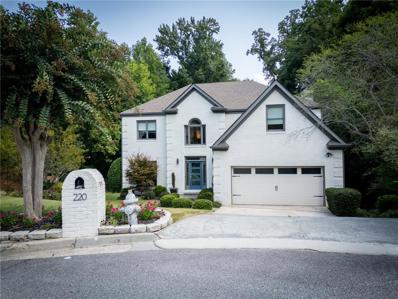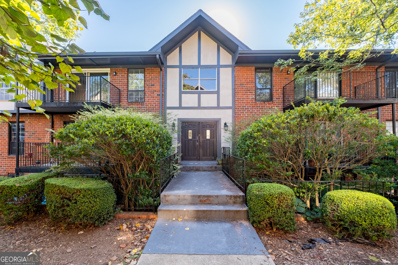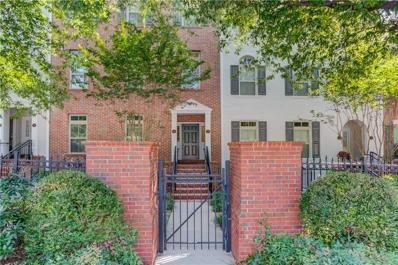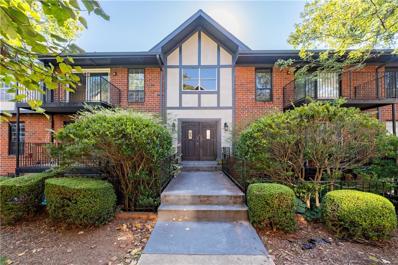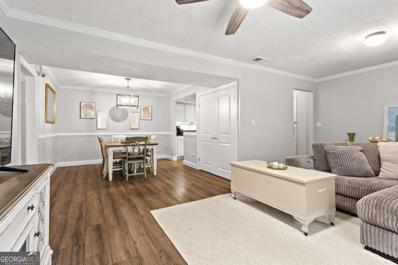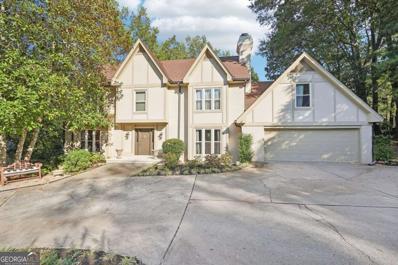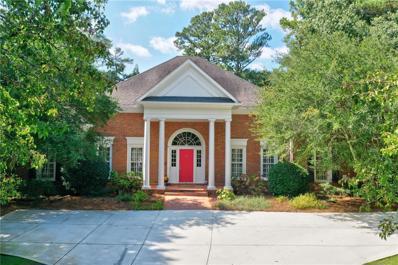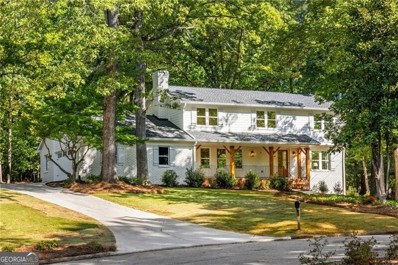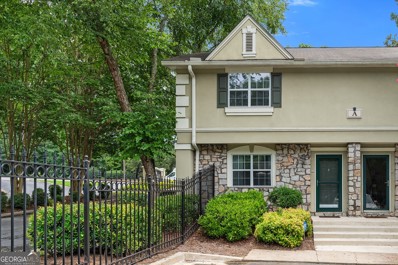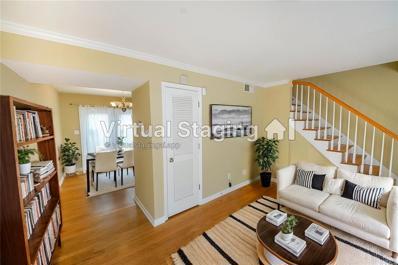Atlanta GA Homes for Sale
- Type:
- Single Family
- Sq.Ft.:
- 2,691
- Status:
- Active
- Beds:
- 3
- Lot size:
- 0.09 Acres
- Year built:
- 1993
- Baths:
- 4.00
- MLS#:
- 7475702
- Subdivision:
- Wyngate at Spalding
ADDITIONAL INFORMATION
Welcome to 201 Spalding Gates Drive, a charming residence nestled in the desirable Wyngate at Spalding community in Sandy Springs. This delightful home offers 3 bedrooms and 3.5 bathrooms across 2,691 square feet of thoughtfully designed living space, which includes a very nicely finished basement. Upon entering the home, you'll be greeted by beautiful hardwood floors that flow throughout the main level. The eat-in kitchen is a dream, with stone countertops, white cabinets, and stainless steel appliances. The large living room is open to the kitchen and boasts gorgeous vaulted ceilings and a cozy fireplace. Off the kitchen and living space, enjoy outdoor living on the expanded deck, perfect for grilling and experiencing Atlanta fall days outside. Also on the first floor, a separate dining room can be found off the foyer and features a bay window, allowing natural light to fill the space. There is also a powder room and access to the home’s two car garage. Upstairs, the primary suite is a true retreat. The bedroom is spacious and includes large windows and trey ceilings. The stunning ensuite bathroom has been updated and features vaulted ceilings, a beautifully tiled shower, soaking tub, and dual vanity with new quartz countertops, being installed the week of October 28th. Two additional bedrooms, a bathroom and a convenient laundry room complete the upper level. Setting it apart from many homes in the area, this property boasts a fully finished daylight basement, offering additional living space and versatility that sets it apart. There is an entertaining space with Bose speaker system and a wet bar, a workout or play area, a full bathroom and ample storage. Additionally, there is access to a patio and the backyard. For more amenities, Wyngate at Spalding includes a pool, tennis courts and pickleball too. This great home, located in the heart of Sandy Springs, is move-in ready and has everything a buyer needs.
- Type:
- Condo
- Sq.Ft.:
- 1,900
- Status:
- Active
- Beds:
- 2
- Lot size:
- 0.04 Acres
- Year built:
- 1985
- Baths:
- 2.00
- MLS#:
- 10400952
- Subdivision:
- Arbor/Dunwoody Springs
ADDITIONAL INFORMATION
Discover Urban Elegance in Dunwoody Springs! Welcome to your spacious 1,900-square-foot end-unit town-home nestled in the peaceful Arbor of Dunwoody Springs. This private enclave offers resort-style living in the heart of The Perimeter Center and Dunwoody/Sandy Springs area. The thoughtfully designed roommate-style floor plan features oversized bedrooms and abundant closet space. A tiled entry foyer welcomes you into the bright and airy great room, anchored by an inviting gas fireplace. The versatile sun-filled flex space serves perfectly as an office, playroom, reading nook, solarium, or guest retreat. Recent upgrades elevate the living experience with renovated bathrooms, designer light fixtures, and sleek quartz countertops. The kitchen flows seamlessly to a private, courtyard-style patio Co an ideal spot for morning coffee or al fresco dining. Location is everything, and this town-home delivers. Minutes from I-285, Perimeter Mall, fine dining, and premium shopping destinations, you'll enjoy the perfect blend of tranquility and urban convenience. Experience the best of Dunwoody living in this meticulously maintained end-unit. Schedule your viewing today!
- Type:
- Townhouse
- Sq.Ft.:
- 1,190
- Status:
- Active
- Beds:
- 2
- Lot size:
- 0.03 Acres
- Year built:
- 1967
- Baths:
- 2.00
- MLS#:
- 10400802
- Subdivision:
- Laurel Grove
ADDITIONAL INFORMATION
Discover this mid-century gem, designed by Robert Green Frank Lloyd Wright's final apprentice and a distinguished architect of the Mid-Century Modern era offers a unique blend of historical craftsmanship and contemporary elegance. Step into this freshly painted condo tucked away just at 285 and 400 in Sandy Springs for convenience to get anywhere in the city in minutes. The open floor plan delivers a modern and airy living experience, featuring two generously sized bedrooms upstairs, each with ample closet space and access to a full bath. A conveniently located half bath on the main level adds to the home's functionality. The residence has been meticulously refreshed with new paint, new carpet, sliding glass doors and new windows. Upstairs, the bedroom area is enhanced by new carpet with a skylight that bathes the space in natural light. Additional features include a practical laundry area within the kitchen and a private, enclosed back patio with direct access to parking. Enjoy unparalleled convenience with close proximity to Whole Foods, a variety of restaurants, retail shops, parks, I-285, I-400, and MARTA. This condo not only offers modern comforts but also reflects a rich architectural heritage that stands out in any setting. Enter the community follow it to the end and go left and# 85 will be 1/2 down on the left. Guest parking in any unmarked spots.
$549,000
103 Glentown Way Atlanta, GA 30328
- Type:
- Townhouse
- Sq.Ft.:
- 3,128
- Status:
- Active
- Beds:
- 3
- Lot size:
- 0.05 Acres
- Year built:
- 2004
- Baths:
- 4.00
- MLS#:
- 10399220
- Subdivision:
- Glen Meadow
ADDITIONAL INFORMATION
Location, Location, Location! Spacious 3000 sqft, three-story townhome in a 7-unit community within the Glen Meadow single-family subdivision. If you enjoy a walking neighborhood this well-designed townhome is a must-see Large two-car garage with storage. Entry-level office or den w/ full bedroom and ensuite bathroom. Front door entry has a two-story ceiling, and hardwood floors in LR, DR, Kitchen, Family room, and powder room. Dual gas fireplace in LR and DR. DR seats 12. Private Outdoor deck for your patio furniture and grill. Primary bedroom and large secondary bedroom with walk-in closets, tray ceiling, ensuite bathrooms, linen closet. Ceiling fans throughout the home. New LG dishwasher.New LG washer and dryer. A new roof was installed in February 2024. Newer HVAC'S.Two miles or less from Costco/Home Depot, Target, Perimeter Mall, and the New High Street project. Many great restaurants, close to major hospitals, and a walk to Marta stations. Well-maintained townhome w/ large rooms throughout are well-designed to make you feel that each room is special.
- Type:
- Condo
- Sq.Ft.:
- 1,032
- Status:
- Active
- Beds:
- 2
- Lot size:
- 0.02 Acres
- Year built:
- 1989
- Baths:
- 2.00
- MLS#:
- 7474336
- Subdivision:
- The Granville
ADDITIONAL INFORMATION
A rare opportunity has come along to purchase a top floor 2 bedroom unit at the sought after Granville. Investors bring your offers, makes great rental. Featuring 2 bedrooms with 2 full bathrooms with more than 1k square feet in a gated community in the heart of Sandy Springs You will love the high ceilings of 9’+, plenty of natural light. From your covered patio you have a nice view of the condo’s courtyard. The updated kitchen includes quartz countertops, stainless-steel appliances and LVP flooring. Both bedrooms are a good size, both can accommodate a king size bed and both have walk-in closets. Nice open floor plan. The living area has a fireplace with gas starter. Easy access to 400 and 285, close to MARTA, shopping, restaurants and area hospitals. Home has three (3) covered gated parking spaces. Amenities galore!!! Pool, fitness center and clubhouse. There are no rental restrictions. Great for investors.
- Type:
- Single Family
- Sq.Ft.:
- 4,087
- Status:
- Active
- Beds:
- 3
- Lot size:
- 0.24 Acres
- Year built:
- 1985
- Baths:
- 3.00
- MLS#:
- 10398685
- Subdivision:
- Talbot Colony
ADDITIONAL INFORMATION
Wonderful location in Sandy Springs. No HOA community. This home features a wonderful layout with one bedroom and a full bathroom on the main level and two bedrooms and two full baths rooms on the second floor. The house was built by Georgia Technical University to be a model home for Geo thermal energy, but was converted by the previous owners to be a conventional home for heat and air. The house has had the following work completed: new roof with 30 year architectural shingles, new gutters, new gutter guards and downspouts completed in May 2024. New garage door opener with Wi-Fi, fresh deck stain. The carpet upstairs was replaced by LVP flooring in 2024. The old siding was replaced with hardy plank concrete siding and freshly painted. Also recently painted the entire interior. New double hung front entry door installed September 2024. The inside of the house was also freshly painted September 2024. The water heater is only two years old. One of the AC units is less than four years old. Easy access to the GA-400 and 285 East and West, the land surrounding the house is stated owned and can't be built all the privacy in the back yard and on the left side of the house to yourself, With all these recent upgrades , all you have to do is move in!
$850,000
7445 Talbot Sandy Springs, GA 30328
- Type:
- Single Family
- Sq.Ft.:
- 2,601
- Status:
- Active
- Beds:
- 3
- Lot size:
- 0.25 Acres
- Year built:
- 1985
- Baths:
- 3.00
- MLS#:
- 7469252
- Subdivision:
- Talbot Colony
ADDITIONAL INFORMATION
Wonderful location in Sandy Springs. No HOA community. This home features a wonderful layout with one bedroom and a full bathroom on the main level and two bedrooms and two full baths rooms on the second floor. The house was built by Georgia Technical University to be a model home for Geo thermal energy, but was converted by the previous owners to be a conventional home for heat and air. The house has had the following work completed: new roof with 30 year architectural shingles, new gutters, new gutter guards and downspouts completed in May 2024. New garage door opener with Wi-Fi, fresh deck stain. The carpet in the upstairs was replaced by LVP flooring in 2024. The old siding was replaced with hardy plank concrete siding and freshly painted. Also recently painted the entire interior. New double hung front entry door installed September 2024. The inside of the house was also freshly painted September 2024. The water heater is only two years old. One of the AC units is less than four years old. Easy access to the GA-400 and 285 East and West, the land surrounding the house is stated owned and can't be build all the privacy in the back yard and on the left side of the house to yourself, With all these recent upgrades, all you have to do is move in!
- Type:
- Single Family
- Sq.Ft.:
- 2,832
- Status:
- Active
- Beds:
- 3
- Lot size:
- 0.64 Acres
- Year built:
- 1955
- Baths:
- 2.00
- MLS#:
- 10397373
- Subdivision:
- Hammond Hills
ADDITIONAL INFORMATION
***Exciting Price Refresh*** Welcome to this completely revamped 3-bedroom, 2-bath ranch in the heart of Hammond Hills-your perfect retreat with a fresh modern twist! From the moment you walk in, you'll be greeted by new flooring throughout and freshly painted walls that bring a bright airy vibe. The updated bathrooms are Pinterest-perfect with new cabinets and countertops, sleek fixtures, and all-new lighting that makes everything pop. But the real star? The kitchen. It's been expanded to give you all the space you need for entertaining or meal-prepping like a pro. With brand-new cabinets, countertops, and a stylish backsplash, plus new stainless steel appliances, it's a chef's paradise. And don't miss the built-in coffee bar with floating shelves-it's the perfect spot for your morning brew ritual. Step outside to your screened-in porch, where you can kick back with a good book or glass of wine, all while overlooking the large, corner lot. The curb appeal is next level with this one. Storage lovers, rejoice! The home features ample closets with custom fixtures to maximize every inch of space, making organization a breeze. Plus, the oversized two-car garage and wraparound storage room has even more capacity for all your gear. The unfinished attic offers endless potential for whatever you envision next. Downstairs, the finished basement is ready to become your new favorite hangout spot-whether it's a cozy movie room, a home gym, or a cool workspace. This home has been upgraded with smart home features, so everything is at your fingertips. And the location? You're just minutes from Sandy Springs City Center, Roswell Road, GA400, i285, and all the shopping, restaurants, and hospitals. Whether you're meeting friends for brunch or heading out for a quick commute, this location is incredibly convenient. And if you're looking for more fun, Hammond Hills has an optional swim and tennis membership-perfect for those sunny weekends. This home checks all the boxes, and then some!
- Type:
- Condo
- Sq.Ft.:
- 1,342
- Status:
- Active
- Beds:
- 2
- Lot size:
- 0.03 Acres
- Year built:
- 1968
- Baths:
- 2.00
- MLS#:
- 10397325
- Subdivision:
- Townhomes Of Sandy Springs
ADDITIONAL INFORMATION
WELCOME to your dream townhome in the heart of Sandy Springs! This immaculate 2-bedroom, 1.5-bath colonial-style gem offers a spacious 1,342 sq ft of pure comfort and charm. Step inside and be wowed by the bright and airy living spaces that immediately feel like home. The kitchen is a cookCOs delight, featuring ample counter space and storage, perfect for whipping up your favorite meals. Entertain in style with a dining room that flows effortlessly onto your private back patioCoideal for family gatherings or fun-filled evenings with friends! The large family room practically shouts, CCome relax!C Whether itCOs enjoying a quiet moment or hosting a movie night, this space is ready to impress. Crown molding and NEWER laminate hardwood floors add an extra touch of sophistication. Upstairs, youCOll find two generously sized bedrooms with plush neutral carpeting, walk-in closets, and plenty of extra storage in the Master. The luxurious full bath, complete with dual vanities and a toilet room with tub/shower combo, is your personal spa retreat! But thatCOs not allCostep outside to a large, fenced patio, perfect for winding down after a long day. Plus, this home has fresh interior paint, some NEW updated light fixtures, and even a NEW fence on the back patio! With close proximity to the pool, fitness center, and clubhouse, and just steps from restaurants, shops, grocery stores, and parks, this townhome is an absolute MUST SEE! Perfect for couples, Seniors, and small families so act fastCothis incredible townhome wonCOt be available for long!
- Type:
- Condo
- Sq.Ft.:
- 1,600
- Status:
- Active
- Beds:
- 2
- Lot size:
- 0.04 Acres
- Year built:
- 1985
- Baths:
- 2.00
- MLS#:
- 10397182
- Subdivision:
- The Arbor At Dunwoody Springs
ADDITIONAL INFORMATION
Welcome to modern living in one of Atlanta's most coveted areas. Nestled in the heart of Atlanta, this prime location provides city living access to incredible dining, shopping, and entertainment. Step into the open-concept layout with abundant natural light, perfect for both relaxing and entertaining. The living room flows seamlessly into a modern kitchen featuring stainless steel appliances, granite countertops, and ample cabinet space. The master suite offers a private wooded view with a spacious en-suite bathroom and walk-in closet. Enjoy the tranquility of a lush, private back porch and the convenience of nearby amenities. With very close and easy access to 400, getting around the city is as easy as it gets. Don't miss this opportunity!
- Type:
- Townhouse
- Sq.Ft.:
- 1,831
- Status:
- Active
- Beds:
- 3
- Lot size:
- 0.04 Acres
- Year built:
- 1973
- Baths:
- 3.00
- MLS#:
- 10398500
- Subdivision:
- Sutters Point
ADDITIONAL INFORMATION
Offering a lovely and spacious Sandy Springs townhome in the community of Sutters Point. This well-maintained home features an open floor plan with beautiful hard wood flooring throughout the foyer, dining and great rooms. The large eat-in kitchen features stainless steel appliances, overlooking the generous sized dining and great rooms with fireplace. Upstairs you will find a large master suite with a private walkout balcony and ensuite bathroom with double vanity & linen closet. Large secondary bedrooms feature a second balcony with a shared spacious bathroom. Relax outside in the privately fenced and spacious landscaped patio that leads to a tree lined green space for walking. The community features a pool and is directly across from Hammond Park which includes playgrounds, a community building, lighted tennis courts, basketball courts and picnic pavilions. Just outside the North Atlanta perimeter, offering quick access to Buckhead, Dunwoody, Downtown, Alpharetta & Marta transportation.
- Type:
- Townhouse
- Sq.Ft.:
- 2,393
- Status:
- Active
- Beds:
- 3
- Lot size:
- 0.02 Acres
- Year built:
- 2013
- Baths:
- 4.00
- MLS#:
- 10396920
- Subdivision:
- Alderwood On Abernathy
ADDITIONAL INFORMATION
Discover luxury living in this beautifully appointed townhouse located in the prestigious gated Alderwood at Abernathy community in Sandy Springs, GA. This home offers modern elegance and sophisticated design across three spacious levels. Upon entering, you are greeted by a breathtaking floor-to-ceiling slate accent wall that extends from the foyer up the stairs to the top floor. Hardwood floors lead you into the open-concept main level, where the kitchen is at the heart of the home, featuring espresso cabinets, white quartz countertops, and a stylish glass tile backsplash. Stainless steel appliances, including a 5-burner gas cooktop, built-in wall oven, and refrigerator make cooking a pleasure. The large kitchen island provides abundant storage and serves as the perfect gathering spot for entertaining. Additional kitchen upgrades include pull-out spice racks, a farmhouse sink with a motion-activated faucet, and a pantry with a closet shelving system. Don't miss the storage cabinets beneath the eat-in island. The lower level offers versatility with a full bath and a flexible space ideal for a second den, man cave, home office, guest room, or home gym. It features a built-in wet bar with upper glass cabinet doors, quartz countertops, a stainless steel Kitchenaid beverage center, plus a glass tile backsplash. Pre-wired for surround sound, this space is ready for entertainment. The drive-under garage includes epoxy floors and overhead storage racks for added convenience. Upstairs, the luxurious primary suite boasts a tray ceiling, a spa-like en suite bathroom with a large soaking tub, double vanity with quartz countertops, a spacious frameless glass shower, and a walk-in closet with a California Closet system. The secondary bedroom also includes an ensuite bath and walk-in closet, providing comfort and privacy. Laundry room located upstairs also includes a washer and dryer. Ideal interior community location insures quiet enjoyment of your new home. Enjoy the communityCOs amenities, including a sparkling swimming pool, gated access, dog park, outdoor fireplace, and the prime location close to shopping, dining, and major highways. Don't miss this opportunity to own a home that perfectly combines style, comfort, and convenience!
- Type:
- Single Family
- Sq.Ft.:
- 3,526
- Status:
- Active
- Beds:
- 5
- Lot size:
- 0.41 Acres
- Year built:
- 1959
- Baths:
- 5.00
- MLS#:
- 10400908
- Subdivision:
- Glenridge Forest/Hammond Hills
ADDITIONAL INFORMATION
IT'S HERE and priced UNDER market value with built in equity to let you customize your future outdoor retreat!! This stunning 5-bedroom, 5-bathroom ranch on a finished basement, boasting over 3,500 sq ft of meticulously updated living space, is the epitome of modern elegance and convenience. As you step inside, you are greeted by an abundance of light through the floor to ceiling windows in the open concept family room featuring a HUGE double sided fireplace. On the other side, you will find the kitchen featuring the expansive quartz waterfall island, SS appliances, breakfast nook, and entrance to the rear deck. The main level consists of four spacious bedrooms and three bathrooms equipped high end fixtures, sleek vanities, and exquisite tile designs with the primary suite having private access to the rear deck. The finished basement offers endless possibilities featuring an additional bedroom, two full bathrooms with additional square footage that can be used as a separate apartment, large entertainment area, home theater, a fitness room, in-law/teen suite, Short Term Rental (Area has an average of 67% occupancy rate and could net upwards of $137k/year rental income). Nestled in Sandy Springs, this home offers quick access to State Route 400 and Interstate 285, making commutes a breeze and providing easy access to Atlanta's top destinations. The area is poised for future road developments, including enhanced amenities, shopping, dining, and recreational options, making it a thriving community to call home! Note: City of Sandy Springs approved an additional $2.95million dollar Hammond Dr expansion project which will create a private cul-de-sac for the new 621 Hammond Dr owner! Residence will be highly coveted and see significant appreciation once city enhancements are complete! No 5BR+/5BA+ is valued at under $925k+
- Type:
- Condo
- Sq.Ft.:
- 797
- Status:
- Active
- Beds:
- 1
- Lot size:
- 0.02 Acres
- Year built:
- 1964
- Baths:
- 1.00
- MLS#:
- 7471999
- Subdivision:
- Foxcroft
ADDITIONAL INFORMATION
Charming Top-Floor Corner Unit in Sandy Springs Discover this beautifully maintained large one-bedroom condo, perfectly situated in the heart of Sandy Springs. This bright and airy top-floor unit features a modern kitchen with stylish wood accent cabinets, stunning quartz countertops, and designer tile and lighting that elevate the space. Enjoy the elegance of natural oak luxury vinyl flooring, fresh paint, and thoughtfully chosen designer lighting throughout the home. The spacious main bathroom boasts white quartz countertops, chic gold fixtures, and exquisite designer tile, creating a spa-like atmosphere. The master bedroom features a generous walk-in closet with convenient washer/dryer hookups with lots of natural light With a prime location and a vibrant community, this condo is an opportunity you won’t want to miss! (Please note: the complex is not FHA approved.)
$2,375,000
6030 River Chase Circle Atlanta, GA 30328
- Type:
- Single Family
- Sq.Ft.:
- n/a
- Status:
- Active
- Beds:
- 8
- Lot size:
- 0.72 Acres
- Year built:
- 1977
- Baths:
- 8.00
- MLS#:
- 10396228
- Subdivision:
- River Chase
ADDITIONAL INFORMATION
Step into a world of elegance and comfort at 6030 River Chase Circle, nestled in the coveted River Chase neighborhood of Atlanta. This stunning brick Georgian home, offers the perfect blend of timeless charm and modern amenities, set on a generous 0.7-acre private backyard oasis that is truly hard to find. Bask in the sun by your sparkling pool, unwind in the spa, or enjoy evenings by the firepit. The expansive backyard is your personal retreat, complete with a sports court for family fun with multiple sports like basketball, volleyball, pickleball or tennis, all securely fenced for your family and furry friends to roam freely. Curb appeal abounds with a grand circular driveway leading to a rare four-car garageCotwo attached and two detachedCoproviding ample space for all your vehicles and toys. Step inside to discover a spacious eat-in kitchen that seamlessly connects to the sports court and deck, making entertaining a breeze. An executive elevator transports you effortlessly to all four levels, including a convenient attic for easy storage of seasonal dcor. The main level boasts a welcoming living room and a banquet-sized dining room. The cozy fireside den with built-in shelving, perfect for family gatherings, flows into a sun-drenched sunroom, offering breathtaking views of your lush backyard. Retreat to the spectacular ownerCOs suite on the main level, featuring a spa-like bathroom and an expansive walk-in closet. The home also features a rare second bedroom on the main level, an en-suite and private loft for play or reading. A half-bath for guests and a designated office space, still on the main floor, add to the practicality of this well-designed home. Upstairs, discover four spacious bedrooms, complemented by three bathrooms. The full terrace level features two additional bedrooms and a full bathroom, providing even more room for relaxation and entertainment. Located within the highly sought-after Heards Ferry Riverwood School District, this residence combines luxury living with an ideal community. Close to interstates, downtown, ATL airport, Whole Foods, Trader Joe's and the Sandy Springs City Center. The River Chase amenities afford access to the Chattahoochee River, and a swim/tennis membership with a very active HOA.
$1,050,000
220 Marchand Court Atlanta, GA 30328
- Type:
- Single Family
- Sq.Ft.:
- 2,703
- Status:
- Active
- Beds:
- 4
- Lot size:
- 0.35 Acres
- Year built:
- 1992
- Baths:
- 4.00
- MLS#:
- 7471911
- Subdivision:
- Telfair
ADDITIONAL INFORMATION
Marvelous home for sale in the highly sought-after Sandy Springs area of Heards Ferry, Ridgeview, and Riverwood! This prime location is priced for immediate sale and has been meticulously upgraded with close to $200,000 in improvements. Outside, the large yard is a perfect "10" and boasts a heated pool, perfect for enjoying the outdoors. The incredible terrace level offers additional living space with a 4th bedroom and 3rd full bath, providing versatility and comfort. Telfair neighborhood provides great access to major highways, restaurants, and shopping amenities. Enjoy the covered patio for relaxation and entertainment. Don't miss the opportunity to own this stunning home in Sandy Springs - compare, look, and act fast before it's gone!
- Type:
- Condo
- Sq.Ft.:
- 1,206
- Status:
- Active
- Beds:
- 2
- Year built:
- 1964
- Baths:
- 2.00
- MLS#:
- 10394494
- Subdivision:
- Fcxcroft
ADDITIONAL INFORMATION
Welcome to this delightful condo offering both charm and convenience. Perfectly situated in a well-maintained community, this home includes everything you need for comfortable living. The HOA covers a range of utilities, including common and individual electric, gas, water/sewer, sanitation, and basic cable, making for stress-free living. This unit comes with 2 unassigned parking spaces and boasts numerous upgrades, including brand new windows, a sliding glass door, and a front door, all with a lifetime transferable warranty. Enjoy the efficiency of a new HVAC system, a new dishwasher, and fresh kitchen flooring, while energy-efficient ceiling fans and updated bathroom fixtures in both bathrooms complete the home. For added security, the gated community has a guard-just provide your business card for access. Please note, this complex is not FHA-approved.
$495,000
238 Le Gran Bend Atlanta, GA 30328
- Type:
- Townhouse
- Sq.Ft.:
- 1,822
- Status:
- Active
- Beds:
- 2
- Lot size:
- 0.02 Acres
- Year built:
- 2005
- Baths:
- 3.00
- MLS#:
- 7470347
- Subdivision:
- Hammond Heights
ADDITIONAL INFORMATION
Fully renovated, move-in ready townhouse in the heart of Sandy Springs. The townhome features stunning marle countertops, refinished hardwood floors, and new carpet throughout the bedrooms. Additionally, the HBAC system was fully replaced in July 2023. Large bonuse room comes with an installed murphy bed cabinet for added flexibility. Experience all the perks of city living with restaurants, retail, and downtown Sandy Springs all within walking distance. Low HOA fee includes exterior maintenance, gas, and trash service.
- Type:
- Condo
- Sq.Ft.:
- 1,206
- Status:
- Active
- Beds:
- 2
- Lot size:
- 0.03 Acres
- Year built:
- 1964
- Baths:
- 2.00
- MLS#:
- 7470518
- Subdivision:
- Foxcroft
ADDITIONAL INFORMATION
Welcome to this delightful condo offering both charm and convenience. Perfectly situated in a well-maintained community, this home includes everything you need for comfortable living. The HOA covers a range of utilities, including common and individual electric, gas, water/sewer, sanitation, and basic cable, making for stress-free living. This unit comes with 2 unassigned parking spaces and boasts numerous upgrades, including brand new windows, a sliding glass door, and a front door, all with a lifetime transferable warranty. Enjoy the efficiency of a new HVAC system, a new dishwasher, and fresh kitchen flooring, while energy-efficient ceiling fans and updated bathroom fixtures in both bathrooms complete the home. For added security, the gated community has a guard—just provide your business card for access. Please note, this complex is not FHA-approved.
- Type:
- Condo
- Sq.Ft.:
- 1,040
- Status:
- Active
- Beds:
- 2
- Lot size:
- 0.02 Acres
- Year built:
- 2006
- Baths:
- 2.00
- MLS#:
- 10393718
- Subdivision:
- Highgate At Sandy Springs
ADDITIONAL INFORMATION
Welcome home! Time to break up with your landlord and get ready for the holiday season in your new condo. This beautifully updated 2-bedroom, 2-bathroom underwent a renovation in 2022/2023 and is now yours to enjoy. New flooring, fresh paint, new doors and trim throughout, spa-worthy bathrooms, updated kitchen, walk-in closets, new water heater (2024) and so much more. Low HOA dues offer exterior maintenance, pool, clubroom, dog park and fitness center within the gated community. Easy access to interstate and tons of excitement in Sandy Springs with trails at the Chattahoochee River, a variety of dining establishments, the Sandy Springs Performing Arts Center and City Springs just moments away.
$900,000
345 Crosstree Lane Atlanta, GA 30328
- Type:
- Single Family
- Sq.Ft.:
- 3,407
- Status:
- Active
- Beds:
- 5
- Lot size:
- 0.89 Acres
- Year built:
- 1981
- Baths:
- 4.00
- MLS#:
- 10393691
- Subdivision:
- Breakwater
ADDITIONAL INFORMATION
Experience luxury living in this charming Tudor-style home in Johnson Ferry's Breakwater community! Nestled on a quiet cul-de-sac street, the expansive driveway offers room for everyone and the privacy of the backyard will make you feel like you're far away from it all. The tiled entry foyer provides a warm welcome and you'll immediately notice great details like the crown molding, upgraded lighting, gleaming hardwood floors, and fresh, neutral paint throughout. The floor-to-ceiling windows bathe the home in natural light. The formal living and dining rooms offer a perfect space to entertain. The family room is a spacious, yet cozy space, and you'll be immediately drawn to the gorgeous brick fireplace and built-in bookshelves. Don't miss the wet bar tucked away in the corner! The kitchen is an absolute dream, offering cabinets galore and ample counterspace. Prepping meals is a breeze with the upgraded gas cooktop and double ovens. A convenient desk offers a space to store recipes while the large window over the sink offers an easy pass-through to the oversized back deck. The laundry room is huge and offers additional overflow storage space. The owner's suite is a true retreat! The vaulted ceiling and sitting area create a room that's spacious, bright, and airy. The ensuite bath features two separate vanities, a relaxing jetted tub, a step-in tile shower, and an expansive walk-in closet. Enjoy your morning coffee overlooking the backyard from the sitting area balcony. The finished basement offers more space to spread out or entertain and an additional outdoor space that connects you to the fenced and serene backyard. This home boasts a fantastic location too, just 5 minutes to I-285 and GA-400 and 15 minutes to Chastain Park. It's close to the Chattahoochee River, a Whole Foods Market, and two Trader Joe's. There are also a ton of great dining and shopping options nearby, plus numerous local parks and nature trails. Optional HOA.
$1,495,000
65 Old Stratton Chase Atlanta, GA 30328
- Type:
- Single Family
- Sq.Ft.:
- 5,198
- Status:
- Active
- Beds:
- 6
- Lot size:
- 0.7 Acres
- Year built:
- 1986
- Baths:
- 6.00
- MLS#:
- 7469627
- Subdivision:
- Old Stratton
ADDITIONAL INFORMATION
Gorgeous 2-story traditional in sought after Old Stratton neighborhood. Step inside this wonderful home with a perfect flow for a busy family or entertaining a group with an open and bright floor plan. Hardwoods throughout, primary bedroom on main floor with wall of custom bulit in bookcases and a brand new primary bath. Primary bath features new white marble, soaking tub, large shower, his/her vanities. Also primary suite features large walk in closet big enough for 2 people. Wonderful formal area, leads to family room off of kitchen. Gorgeous sunroom off the back of the house features wall of windows overlooking patio and flat backyard. Chefs kitchen features stone counters, double oven, gas cooktop, island and plenty of counter space. Kitchen also features walk in pantry with counter space for additional kitchen appliances. Main floor also features a guest suite / office and a full bathroom. Second floor features 3 large bedrooms and 2 full bathrooms. Each bedroom has a huge walk in closet. Full basement features a bedroom and a full bath, office, and workout space, along with main area with fireplace. Walk out level patio features pergola patio outdoor dining area and large entertaining space. Flat yard is great for kids. In sought after Heards Ferry, Ridgeview, Riverwood Int'l Charter School district!!
$1,195,000
7181 Twin Branch Court Atlanta, GA 30328
- Type:
- Single Family
- Sq.Ft.:
- 3,402
- Status:
- Active
- Beds:
- 4
- Lot size:
- 0.65 Acres
- Year built:
- 1969
- Baths:
- 5.00
- MLS#:
- 10393106
- Subdivision:
- The Branches
ADDITIONAL INFORMATION
Step into this gorgeous 4-bed, 4.5-bath home located in the sought-after Branches neighborhood. Completely renovated, it offers 3,402 square feet of bright, open living space. The home features brand new 7.5" white oak flooring and a gourmet kitchen with floor-to-ceiling cabinetry, brass hardware, quartz countertops with a waterfall island, soft-close drawers, and top-of-the-line appliances, including an 8-burner gas range and double oven. The kitchen flows seamlessly into a cozy fireside living room and a dining area, with French doors leading to a new deck and spacious backyard. The main floor also includes an additional living room, a powder room, full laundry, a versatile bonus room perfect for an office or playroom, and access to a 2-car garage. Upstairs, the primary suite is a peaceful retreat with the master bathroom featuring marble accents, a soaking tub, double vanity, and a large glass-enclosed shower. Three additional bedrooms and two full baths provide plenty of space for family and guests. The daylight terrace level offers even more living space with two bonus rooms, a full bath, outdoor access through French doors, and ample storage. With an optional HOA membership, you'll enjoy access to a clubhouse, pool, tennis courts, and more. Additional modern comforts include a new roof, siding, HVAC system, water heater, and basement waterproofing, ensuring long-lasting peace of mind. Located on a quiet cul-de-sac, this home is a true must-see.
- Type:
- Townhouse
- Sq.Ft.:
- 1,324
- Status:
- Active
- Beds:
- 2
- Year built:
- 1971
- Baths:
- 3.00
- MLS#:
- 10392716
- Subdivision:
- Highgate At Sandy Springs
ADDITIONAL INFORMATION
Prime Location! Spacious end-unit Townhome in gated community with hardwoods on entire main level, kitchen features granite and stainless appliances. 2 large bedrooms up with private baths, walk-in closets, plus half-bath on main level. A private patio overlooks green space in the back. Assigned parking space directly in front of unit, plus guest parking available close by. Amenities include fitness center, swimming pool, clubhouse, and dog park. Quick access to I-285, GA-400, public transportation, Mercedes-Benz USA headquarters and UPS headquarters. Convenient to beautiful parks, great restaurants, and plentiful shopping.
- Type:
- Condo
- Sq.Ft.:
- 915
- Status:
- Active
- Beds:
- 1
- Lot size:
- 0.04 Acres
- Year built:
- 2004
- Baths:
- 1.00
- MLS#:
- 7467503
- Subdivision:
- The Arbors at Sandy Springs
ADDITIONAL INFORMATION
Move-in ready one-bedroom condo in the gated community of The Arbors in Sandy Springs! The mgmt company did a total renovation in this community in 2004. This charming home offers an ideal blend of location, value, and style, right in the heart of Sandy Springs. Enjoy the feel of townhouse living with no upstairs neighbors, ensuring peace and quiet. The home features hardwood and vinyl floors throughout (no carpet!) and a bright, airy living room. The kitchen boasts granite countertops, stained cabinets, and a breakfast bar, flowing into a separate dining area that opens to your private patio—perfect for grilling and relaxing. Upstairs, the sunlit primary suite offers privacy and comfort, along with a full bath featuring a shower/tub combo. Recent updates, including a new HVAC system installed in 2019, a new compressor, and fresh paint, provide added peace of mind. Convenient parking is located just steps from your front door for easy access. The Arbors is perfectly located on Roswell Road, close to Hwy 400, Perimeter Mall, restaurants, and MARTA, with quick access to Buckhead and Atlanta. Don’t miss out on this amazing opportunity!
Price and Tax History when not sourced from FMLS are provided by public records. Mortgage Rates provided by Greenlight Mortgage. School information provided by GreatSchools.org. Drive Times provided by INRIX. Walk Scores provided by Walk Score®. Area Statistics provided by Sperling’s Best Places.
For technical issues regarding this website and/or listing search engine, please contact Xome Tech Support at 844-400-9663 or email us at [email protected].
License # 367751 Xome Inc. License # 65656
[email protected] 844-400-XOME (9663)
750 Highway 121 Bypass, Ste 100, Lewisville, TX 75067
Information is deemed reliable but is not guaranteed.

The data relating to real estate for sale on this web site comes in part from the Broker Reciprocity Program of Georgia MLS. Real estate listings held by brokerage firms other than this broker are marked with the Broker Reciprocity logo and detailed information about them includes the name of the listing brokers. The broker providing this data believes it to be correct but advises interested parties to confirm them before relying on them in a purchase decision. Copyright 2024 Georgia MLS. All rights reserved.
Atlanta Real Estate
The median home value in Atlanta, GA is $625,700. This is higher than the county median home value of $413,600. The national median home value is $338,100. The average price of homes sold in Atlanta, GA is $625,700. Approximately 46.19% of Atlanta homes are owned, compared to 47.2% rented, while 6.61% are vacant. Atlanta real estate listings include condos, townhomes, and single family homes for sale. Commercial properties are also available. If you see a property you’re interested in, contact a Atlanta real estate agent to arrange a tour today!
Atlanta, Georgia 30328 has a population of 106,605. Atlanta 30328 is more family-centric than the surrounding county with 33.41% of the households containing married families with children. The county average for households married with children is 30.15%.
The median household income in Atlanta, Georgia 30328 is $86,548. The median household income for the surrounding county is $77,635 compared to the national median of $69,021. The median age of people living in Atlanta 30328 is 36.6 years.
Atlanta Weather
The average high temperature in July is 87.2 degrees, with an average low temperature in January of 31.1 degrees. The average rainfall is approximately 53.2 inches per year, with 1.2 inches of snow per year.
