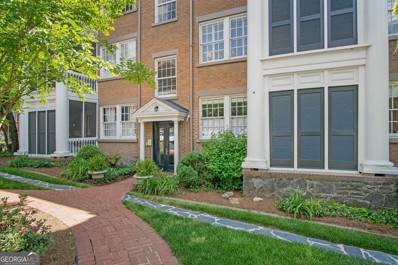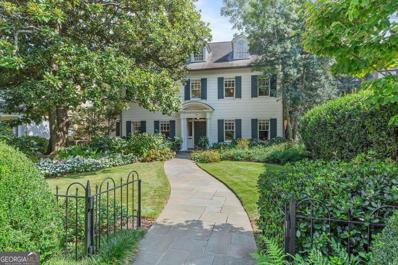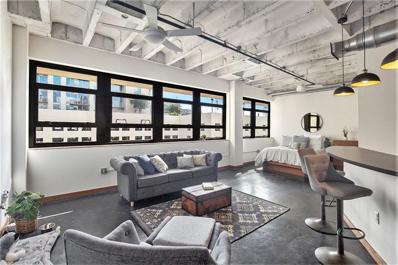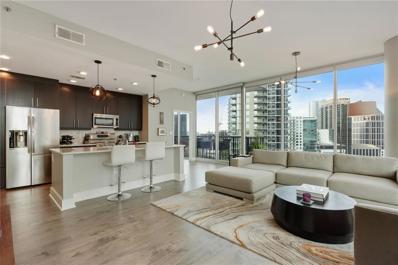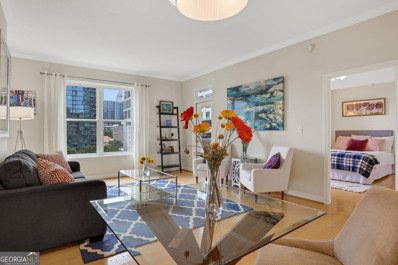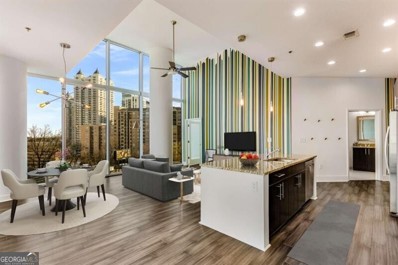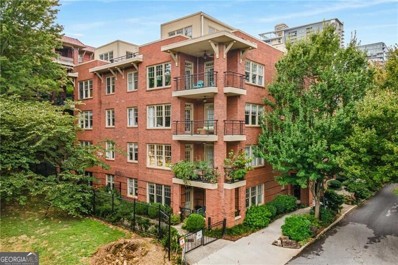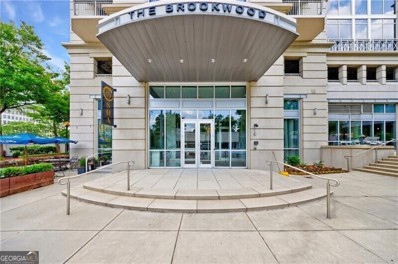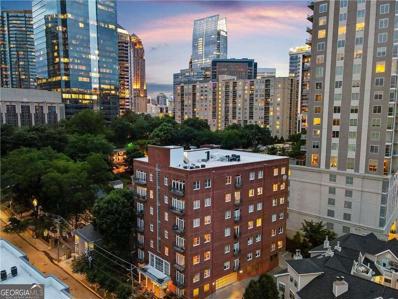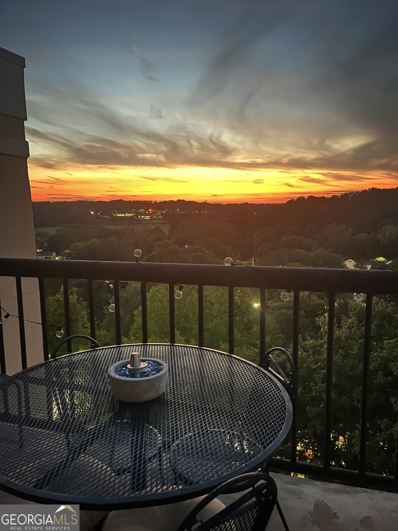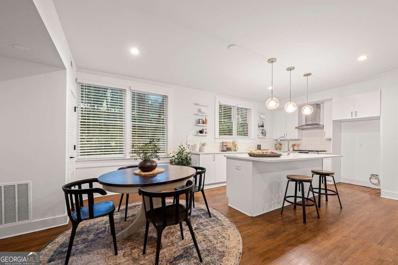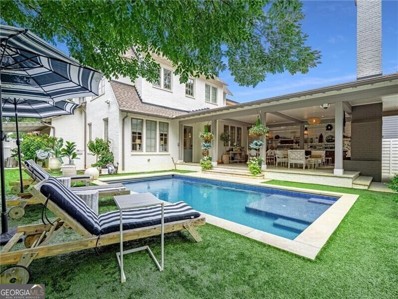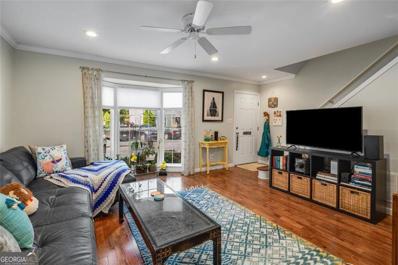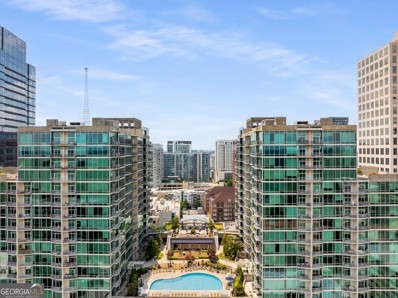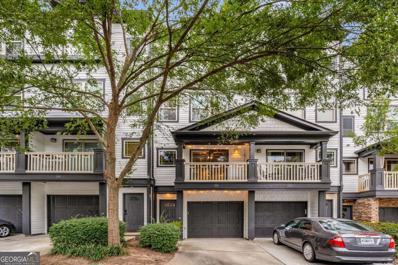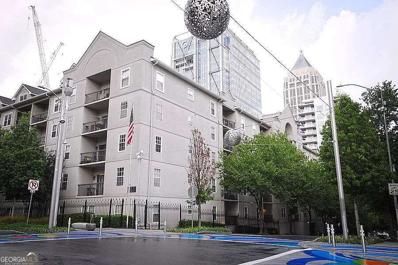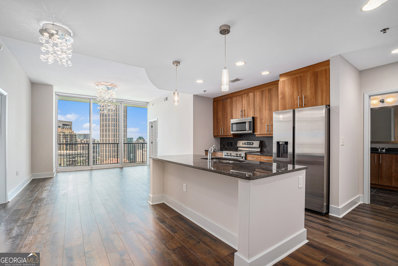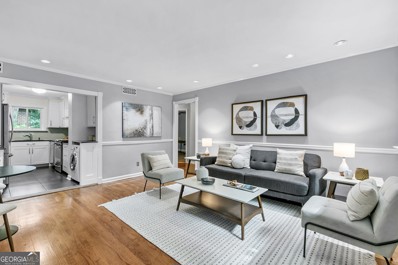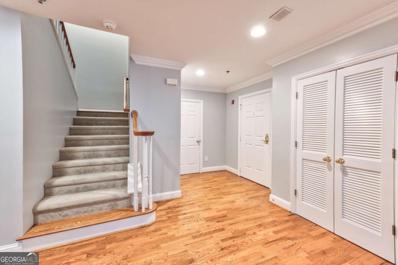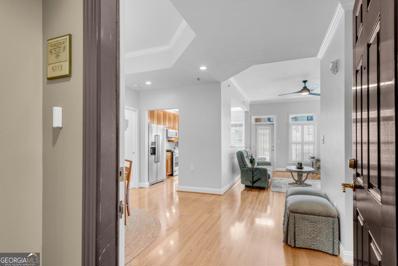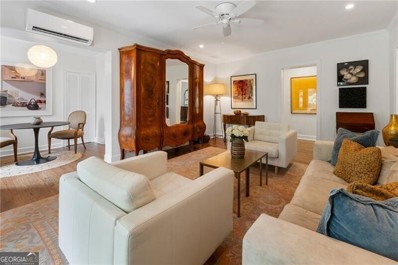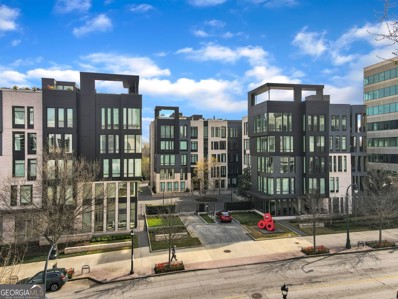Atlanta GA Homes for Sale
- Type:
- Condo
- Sq.Ft.:
- 970
- Status:
- Active
- Beds:
- 2
- Lot size:
- 0.02 Acres
- Year built:
- 1920
- Baths:
- 1.00
- MLS#:
- 10379200
- Subdivision:
- Collier House
ADDITIONAL INFORMATION
Historical Charmer in Collier Hills! This Elegant second floor end unit boasts natural light throughout and features a spacious 2-bedroom floorplan, a Deeded parking space, hardwood floors throughout and a private screened in porch. Renovated kitchen and bath plus plenty of closet space. Truly one of a kind. Great access to shops, dining, Beltline, Bobby Jones and so much more. Don't miss your opportunity to be in the heart of it all, won't last long. Heat, gas, water, sewer, insurance, and exterior maintenance all included in HOA.
$2,895,000
51 Inman Circle NE Atlanta, GA 30309
- Type:
- Single Family
- Sq.Ft.:
- 5,650
- Status:
- Active
- Beds:
- 5
- Lot size:
- 0.38 Acres
- Year built:
- 1914
- Baths:
- 5.00
- MLS#:
- 10380291
- Subdivision:
- Ansley Park
ADDITIONAL INFORMATION
This charming Colonial Revival residence, built in 1914, has been extensively renovated and expanded to align with contemporary lifestyles while preserving its classic and historic allure. Upon arrival, you'll be greeted by a stunning entry foyer. To your left, a generous dining room is ideal for hosting gatherings, while to your right, a spacious living room showcases a limestone fireplace. The main level also features a well-appointed study with custom built-ins and a sizable, light filled family room that opens up to a modernized, high-end kitchen. The second floor reveals a luxurious primary suite, complete with dual closets, a dressing area, and an updated bathroom. This level also includes two additional bedrooms and a full bathroom. The third floor provides two more bedrooms, another full bathroom, and a versatile bonus room or playroom. The finished terrace level offers flexible living options, with space that can function as an office, playroom, or potential in-law suite, featuring its own entrance, a full bathroom, and abundant storage. Outside, the expansive lot boasts a walk-out terrace with a tranquil pond and fountain, an inviting outdoor wood-burning fireplace, a charming parterre garden, pea-gravel paths, and a dedicated gardening shed. The meticulously landscaped gardens have been highlighted in the Atlanta Botanical Gardens Home Tour! Additional features include a true two-car garage with potential for a home office or gym above, a top-of-the-line whole-house air filtration system, elegant top-nailed floors, soaring ceilings, exquisite trim details, original windows, a slate roof with copper gutters. Plus, thereCOs over 1,000 sq ft of unfinished, versatile space in the basement. Situated perfectly on one of Ansley ParkCOs most sought-after streets, the home is just blocks from The High Museum of Art, the newly revitalized Colony Square with several outstanding restaurants, the cities best green spaces, Piedmont Park, the Botanical Gardens, and the Atlanta Beltline.
- Type:
- Condo
- Sq.Ft.:
- 896
- Status:
- Active
- Beds:
- 1
- Lot size:
- 0.02 Acres
- Year built:
- 1951
- Baths:
- 1.00
- MLS#:
- 7458429
- Subdivision:
- Peachtree Lofts
ADDITIONAL INFORMATION
Welcome to Unit 634 at Peachtree Lofts, a spacious 896 sq. ft. Bauhaus-style dwelling located in the heart of Midtown, Atlanta. This sleek condominium boasts 12+ ft concrete ceilings, exposed mechanicals, and industrial factory-style windows, offering an abundance of natural light and an urban, sophisticated aesthetic. The crisp white walls beg to display your artwork and striking rustic black concrete floors create a modern, industrial vibe. The open layout promotes a comfortable and easy flow from living to dining to bath to work space, with the added bonus of a huge walk-in closet, storage closet and pantry! The unit offers a new Carrier 15 Seer 2.0 ton complete Heat Pump System installed May 2024, Ecobee 4 Smart Thermostat, Nest Protect wired smart smoke detector, in-unit washer and dryer connections, fresh interior paint and new contemporary lighting fixtures. A covered assigned parking space transfers with the unit. The Peachtree Lofts offer an impressive array of amenities, including access to Google Fiber, 24/7 concierge service, secured gated parking, a resort-style pool, fitness center, indoor/outdoor lounge areas, and an outdoor kitchen with BBQ. Additional amenities include a club room/party room, pet run, and on-site management, ensuring convenience and luxury living. Located at the corner of Peachtree & 7th, you’re just steps away from Midtown's finest attractions, including Piedmont Park, the BeltLine, the Fox Theatre and the High Museum. Publix, CVS, Colony Square and Whole Foods are an easy walk as well as a multitude of restaurants, coffee shops, boutiques, gyms, galleries and parks. Experience true loft living in the heart of Atlanta—schedule your tour of Unit 634 today!
- Type:
- Condo
- Sq.Ft.:
- 1,386
- Status:
- Active
- Beds:
- 2
- Lot size:
- 0.03 Acres
- Year built:
- 2008
- Baths:
- 2.00
- MLS#:
- 7458558
- Subdivision:
- 1010 Midtown
ADDITIONAL INFORMATION
Welcome to luxury living in the heart of Midtown Atlanta at 1010 Midtown Condominiums! This exquisite high-rise condo offers the epitome of urban elegance with its stunning two-bedroom, two bathroom layout. As you step inside and walk through the foyer of this corner unit, you'll be greeted by floor-to-ceiling wrap around windows that provide breathtaking panoramic views of the city's vibrant skyline and breathtaking sunsets. The open-concept living area seamlessly connects to a gourmet kitchen, complete with top-of-the-line SST appliances, with updated quartz countertops. This unit also has electric programmable shades throughout. The main bedroom provides a spacious layout with an updated en-suite double vanity bathroom with shower and separate soaking tub. There is also an oversized walk-in closet. The secondary bedroom offers versatility – perfect for guest bedroom, a home office, or a cozy reading nook. Its adjoining updated bathroom and walk-in closet is thoughtfully designed and offer plenty of space. With amenities like a heated saltwater pool, a well appointed fitness center, club room (recently completed a remodel) and a 24/7 concierge, you'll experience the best of urban living right at your doorstep. 1010 Midtown has also recently completed a total remodel of their SkyPark and Pool area which includes a water feature, outdoor dining and sitting areas, gas grills and outdoor fire pit for those cool evenings. Located in the heart of Midtown Atlanta, you'll have easy access to world-class dining, cultural attractions, and vibrant entertainment options. 1010 Midtown has a walk score of 91 which means you have easy walking access to Piedmont Park, The Beltline, Atlanta Symphony Orchestra, The Fox Theatre, Colony Square, High Museum of Art, Atlanta Botanical Garden, Whole Foods and countless other choices. For those times when you actually need to drive, included are two parking spaces. Don't miss the chance to make this luxurious high-rise condo your urban oasis. Schedule a viewing today and experience the allure of elevated city living at its finest.
- Type:
- Condo
- Sq.Ft.:
- 763
- Status:
- Active
- Beds:
- 1
- Lot size:
- 0.02 Acres
- Year built:
- 1999
- Baths:
- 1.00
- MLS#:
- 10380008
- Subdivision:
- Park Central
ADDITIONAL INFORMATION
Southern Views! Urban Oasis in the Heart of Midtown Flooded with Natural Light- Sophisticated Park Central 'Belvedere'. Open Floorplan, Breakfast Bar, Hardwood Floors. Laundry Closet - Stackable In-Unit Washer and Dryer Included. New Paint, Newer HVAC and Windows in Living Area. South Facing Walk-Out Sitting Patio with Downtown/Midtown Views and the Canopy of Trees and Piedmont Park. 1 Deeded Covered Parking Space on Street Level Close to the Main Gate. Community Features Renovated Hallways and Amazing Amenities Including a Panoramic Rooftop Terrace, Outdoor Pool, Grilling Area, Club Room, Dog Walk, Google Fiber, and more. Building Has a High-End Fitness Center with Cardio Room, Weight/Machine Room, Yoga/Boxing Studio, Saunas, and Unique Indoor Heated Lap Pool. One Bedroom Guest Suite with Dedicated Parking Spot. Full-Time Onsite Management and 24-hour Concierge Service. Just Steps Away from Piedmont Park, Colony Square, Public Transport, and All of the Desirable Shopping, Dining, and Entertainment Options Midtown Has to Offer!
- Type:
- Condo
- Sq.Ft.:
- 1,386
- Status:
- Active
- Beds:
- 2
- Lot size:
- 0.03 Acres
- Year built:
- 2008
- Baths:
- 2.00
- MLS#:
- 10380003
- Subdivision:
- 1010 Midtown
ADDITIONAL INFORMATION
Special and Unique is the best way to describe this 7th floor stunner at 1010 Midtown. This unit features soraring 14ft ceilings, which is only 1 of 10 units with this feature in the building. Walk into the entry foyer and you immediately know that this unit is different. The expansive living area has a fantastic view of the Midtown skyline, the covered balcony is larger than most in the building as well. The primary suite is adorned with a trendy accent trimmed wall, a large primary bath with separate tub and shower, and an enormous walk in closet. Live Life on the Curve with 5 star amenities, 9th floor gardens and amenity/pool area, fitness facilities, 24 hour concierge staff, and a location that is unbeatable with all that vibrant Midtown has to offer right outside of your front door.
- Type:
- Condo
- Sq.Ft.:
- 1,388
- Status:
- Active
- Beds:
- 2
- Lot size:
- 0.03 Acres
- Year built:
- 2002
- Baths:
- 2.00
- MLS#:
- 10379583
- Subdivision:
- Wilburn House
ADDITIONAL INFORMATION
Enjoy living directly on Piedmont Park! This Two-Bedroom at the highly coveted Wilburn House directly faces the park and features a beautifully updated Kitchen and Baths. The spacious, open floor plan offers space for a separate Dining area and Living Room. The renovated Kitchen features stained cabinetry, stainless appliances, gas cooking, and quartz countertops. A large center island offers a Breakfast Bar and additional storage. Step out onto the oversized terrace looking directly onto Piedmont Park with space for living and dining furniture. The Primary Suite boasts two walk-in closets, and features a completely renovated Bathroom - two new vanities with marble countertops and a frameless glass shower. The spacious second Bedroom also features a walk-in closet and an upscale bathroom renovation. Hardwood floors throughout the unit. Walk right from your car into the unit - two side-by-side parking spaces are located on the same level as the condo. Amenities include a private landscaped courtyard, fitness center, rooftop terrace, and onsite property management. This amazing location is close to the Beltline, Botanical Gardens, High Museum, the Fox Theatre, Ponce City Market, Georgia Tech, and Colony Square.
- Type:
- Condo
- Sq.Ft.:
- 1,700
- Status:
- Active
- Beds:
- 3
- Lot size:
- 0.04 Acres
- Year built:
- 2010
- Baths:
- 3.00
- MLS#:
- 10378802
- Subdivision:
- The Brookwood
ADDITIONAL INFORMATION
Welcome to The Brookwood - Atlanta's highly sought-after, only LEED Certified condominium residence, offering an amazing opportunity to live in luxury with 3 parking spaces! This unit features a sprawling open floorplan with high ceilings, boasting stunning views from the floor-to-ceiling windows of the city skyline. With three generously sized bedrooms and three full bathrooms, this home provides both comfort and style. Upon entry, you're greeted by a welcoming foyer that leads to the open concept living space, seamlessly flowing into the kitchen and dining areas. The spectacular kitchen is equipped with all stainless steel appliances, including a Viking gas-burning range, refrigerator, dishwasher, microwave, and vent hood. The oversized island is perfect for entertaining or enjoying a quick meal at the breakfast bar. Adjacent to the kitchen, the dining space offers breathtaking treetop and city views through its large windows. Step outside onto the covered patio, the perfect spot to enjoy your morning coffee or unwind after a long day, all while taking in the views and the bustling city life below. The large primary suite boasts a spacious walk-in closet with a custom closet system, a private entrance to the outdoor balcony, and a spa-inspired primary bath with a modern dual vanity, large frameless shower, and soaking tub. The secondary bedrooms are also generous in size and each includes an en-suite bathroom with sleek, modern finishes. The Brookwood offers top-of-the-line amenities, including a 24-hour concierge, a junior Olympic-sized pool with saline, three restaurants in the building, a fully equipped fitness center, large green space, fireside outdoor living spaces, outdoor grills, a dog walk, a catering kitchen, a business and conference room, a clubhouse, on-site management, maintenance staff, and two furnished guest suites - truly the best amenities in town. All of this is located just seconds away from the best restaurants, shopping, entertainment, highways, The Beltline, parks, and everything the city has to offer, right outside your front door. This unit comes with a storage unit and three assigned parking spaces!
- Type:
- Condo
- Sq.Ft.:
- n/a
- Status:
- Active
- Beds:
- 1
- Lot size:
- 0.03 Acres
- Year built:
- 2001
- Baths:
- 1.00
- MLS#:
- 10378614
- Subdivision:
- Lofts At The Park
ADDITIONAL INFORMATION
The epitome of in-town loft living, this massive 1BR corner residence represents the best-of-the-best in one of MidtownCOs most desirable boutique buildings (Lofts@The Park) just steps from Piedmont Park. The most desirable plan in the building, this oversized loft (1239sf) exudes industrial chic detailing from floor-to-ceiling and boasts a plethora of windows framing a dramatic combination of amazing sunset views to the West and the Midtown skyline views to the North & West. Light-flooded interiors are complemented by soaring 11CO+ concrete ceilings and exposed ductwork throughout. A sleek gourmet kitchen serves as the heart of this loft, delighting even the most avid chef or entertainer with a massive center island, SieMatic cabinetry, stunning concrete counters, and gas cooktop. Relax and unwind in the OwnerCOs Suite, replete with its very own sunset balcony and spa bath with a walk-in shower, and soaking tub A double vanity with concrete counters provides plenty of storage while dramatic double barn doors provide the ultimate privacy if needed. If closet space is your thing then this walk-in closet will not disappoint as it is one of the largest we have seen in a condo in Midtown and is home to a side-by-side washer/dryer. What makes this building wildly popular is its ideal location in the heart of Midtown (11th & Piedmont), just steps to Piedmont Park and a leisurely stroll to the best shopping/dining/entertainment Midtown, The Beltline & all-new Colony Square have to offer. Flexible leasing options with only a 6-month lease required and rental permits currently available. This plan has historically sold VERY fast so do not miss out!
- Type:
- Condo
- Sq.Ft.:
- 820
- Status:
- Active
- Beds:
- 1
- Lot size:
- 0.02 Acres
- Year built:
- 1997
- Baths:
- 1.00
- MLS#:
- 10378218
- Subdivision:
- Terraces At Peachtree
ADDITIONAL INFORMATION
Welcome home to this top floor Penthouse unit with city views and beautiful sunsets! This unit offers the largest 1 bedroom/1bathroom floorplan this building has to offer. You will walk in to a welcoming foyer area that looks into the living room and kitchen. You are presented with city views from every room! Enjoy being at the top of The Terraces without anyone living above you. Spectacular Buckhead & city views inside & out w/ a private balcony - 1 parking spot- this is truly the perfect package you have been looking for. Seller is leaving all appliances with the unit including the washer and dryer. The Terraces at Peachtree are wonderfully located with easy access to transportation, dining, shopping and outdoor activities! The building has secure entry to the main lobby, and elevator. You will also enjoy the fitness room, pool area, and spacious lounge area perfect for entertaining! Do not delay, come check out this beautiful penthouse before its gone!
- Type:
- Condo
- Sq.Ft.:
- 1,357
- Status:
- Active
- Beds:
- 2
- Year built:
- 1924
- Baths:
- 2.00
- MLS#:
- 10377566
- Subdivision:
- Enclave At Peachtree Memorial
ADDITIONAL INFORMATION
Buckhead living in this exquisite 2-bedroom, 2-bath ground floor condo. Original charm meets upscale living! Modern renovations, top-tier finishes, and a stylish accent wall complement the gorgeous hardwood floors. The light and bright kitchen is open to the living space with a large island, beautiful countertops, and high-end stainless steel appliances. Open the ensuite master bathroom's contemporary barn doors to an oversized vanity and frameless glass shower enclosure. Enjoy a screened-in porch in this a pet-friendly community with a dog park! The grounds of this neighborhood are just gorgeous. Unit includes two reserved parking spaces. Close to shopping and dining and everything Atlanta! Some photos are virtually staged.
$3,495,000
405 9th Street NE Unit A Atlanta, GA 30309
- Type:
- Single Family
- Sq.Ft.:
- 5,846
- Status:
- Active
- Beds:
- 6
- Lot size:
- 0.22 Acres
- Year built:
- 2016
- Baths:
- 7.00
- MLS#:
- 10377322
- Subdivision:
- Midtown
ADDITIONAL INFORMATION
Discover Midtown's ultimate gem! This award-winning masterpiece, designed by Jones Pierce and built by JackBilt Development, is just one block from Piedmont Park and seconds from premier shops and restaurants. Boasting a modern heated pool, expansive covered outdoor living area with a fireplace, and a lavish guest suite above the garage, this home redefines luxury. Inside, the gourmet white kitchen features custom cabinetry, an oversized marble island, a butler's pantry with a wine refrigerator, top-of-the-line appliances, and a walk-in pantry. It seamlessly flows into the fireside family room and banquet-sized dining room with triple French doors opening to the side porch. The main level also includes a sophisticated living room, a guest suite with a full bath, and an additional guest bath. Upstairs, each bedroom offers an en-suite bath, while the primary suite dazzles with a spa-inspired marble bath and a massive walk-in closet. The fully finished terrace level is perfect for entertainment, featuring a media room, wine storage for 920 bottles, and versatile recreational space for a home gym. The carriage house, with a garage and its finished living space above, is ideal for a guest suite or home office. Experience unparalleled luxury and convenience in this private Midtown oasis, with meticulous attention to every detail.
- Type:
- Condo
- Sq.Ft.:
- 1,108
- Status:
- Active
- Beds:
- 2
- Lot size:
- 0.03 Acres
- Year built:
- 1975
- Baths:
- 2.00
- MLS#:
- 10377296
- Subdivision:
- Townegate
ADDITIONAL INFORMATION
Welcome to this wonderful townhome style condo located in the Colonial Homes neighborhood. This home features a renovated kitchen and hardwoods throughout the home along with an updated storage area on the main level. Upstairs you will find a renovated bathroom complete with a soaking tub/shower setup and two bedrooms. Outside you find a welcoming private patio perfect for your small garden or entertaining friends with drinks in the evenings. Conveniently located to Buckhead, Midtown, West Midtown and more, this home screams LOCATION!!! Don't miss the opportunity to make this home yours.
- Type:
- Condo
- Sq.Ft.:
- 754
- Status:
- Active
- Beds:
- 1
- Lot size:
- 0.02 Acres
- Year built:
- 2002
- Baths:
- 1.00
- MLS#:
- 10377203
- Subdivision:
- Metropolis
ADDITIONAL INFORMATION
Located in the heart of Midtown, this fabulous 1 bedroom 1 bath is city living at it's best! Bright and airy with an open-concept design, 10ft ceilings, walls of windows and a balcony to enjoy the views. The kitchen offers stainless steel appliances with a brand-new stove. The bedroom area has a spacious walk-in closet. 1 Assigned, covered parking spot. This home is neutral and move-in ready. Plus, Seller has just installed a brand new water heater! Metropolis offers controlled access with a 24-hour concierge, gorgeous lobby, amazing retail & dining. Plus, Metropolis has resort-caliber amenities including a state-of-the-art fitness center, saltwater pool, cabana and grilling areas, roof top deck, firepit, and club room. Plus, you're just a stone's throw to Piedmont Park, Beltline, Fox Theater, High Museum of Art, Colony Square, SCAD, Georgia Tech and an abundance of dining, shopping, and fantastic nightlife.
- Type:
- Townhouse
- Sq.Ft.:
- 1,134
- Status:
- Active
- Beds:
- 1
- Lot size:
- 0.01 Acres
- Year built:
- 2008
- Baths:
- 2.00
- MLS#:
- 10377772
- Subdivision:
- City Park Townhomes
ADDITIONAL INFORMATION
Come home to this beautifully updated townhome nestled right off Peachtree, between the vibrant neighborhoods of Buckhead and Midtown Atlanta. This inviting one bedroom, one-and-a-half-bath gem boasts modern elegance and versatile living spaces that cater to your lifestyle needs, and just minutes away from endless dining, shopping, the arts and recreational activities. On the main floor of the home, enjoy cooking in the updated kitchen featuring white cabinetry, upgraded lighting, gleaming granite countertops, and ample storage space. This light and bright space is open to the living area, with hardwood floors throughout, and is perfect for entertaining! Let the fresh air in through the screened sliding door to the inviting covered porch. Continue upstairs to the completely private bedroom suite! With hardwood flooring throughout, plus a large walk-in closet, the vaulted bedroom is blanketed with natural light, and can easily accommodate a king-sized bedroom suite. Also, check out the primary bathroom that has been recently transformed with a luxurious oversized walk-in shower, stunning quartz countertops, and shiplap detailing. Take a peek up another flight of stairs to the unique bonus loft area, positioned above the bedroom, that can easily be adapted to suit your needs. Whether you envision it as a home office, art studio, or another spacious living area, this comfortable and quiet space provides endless possibilities! Positioned conveniently near the entrance to the community, the home also has an actual driveway large enough for a second car, which is rare in City Park...along with guest parking right outside your door, as well! The low HOA fee that covers water, sewer, exterior maintenance, a dog park, and tennis. Also, just around the corner is Beltline access with connections to Bobby Jones Golf Course, and the Bitsy Grant Tennis Center. You are also mere blocks off of Peachtree that offers quick access to Piedmont Hospital, the HIGH Museum, Colony Square, and tons of shopping and dining hotspots.
- Type:
- Condo
- Sq.Ft.:
- 1,119
- Status:
- Active
- Beds:
- 2
- Lot size:
- 0.03 Acres
- Year built:
- 1996
- Baths:
- 2.00
- MLS#:
- 10376973
- Subdivision:
- Peachtree Village
ADDITIONAL INFORMATION
Nestled between the Federal Reserve and iconic Google HQ lies the quiet community of Peachtree Walk Condominiums. Your front doors open to the heart of the city. Art, culture, food and endless activities. This opportunity is unique because you can truly live the car-free lifestyle. Business travelers can enjoy a direct connection to the Airport via Midtown Marta. Works trips and vacations are a breeze. HOA offers a strong value. The pool and gym are always well kept. And the members-only dog park is truly the envy of the neighborhood. The next phase of Atlanta's Art Walk initiative will follow along the property giving the pathway a more renewed feel. Two resident parking spots along with visitor parking deck access. EV charging. Secured bicycle parking and storage space on 5th floor. Secure your slice of Midtown's most desirable address.
- Type:
- Condo
- Sq.Ft.:
- 1,271
- Status:
- Active
- Beds:
- 2
- Lot size:
- 0.03 Acres
- Year built:
- 2008
- Baths:
- 2.00
- MLS#:
- 10376801
- Subdivision:
- 1010 Midtown
ADDITIONAL INFORMATION
Experience luxury living in the heart of Midtown Atlanta at 1010 Midtown! This stunning 2-bedroom, 2-bathroom condo on the 25th floor boasts an expansive balcony offering breathtaking, unobstructed views of the city skyline. The roommate-style floor plan ensures privacy, with both spacious bedrooms featuring impressive views. The open-concept living area, filled with natural light from floor-to-ceiling windows, seamlessly connects to a modern kitchen equipped with stainless steel appliances and granite countertops.Located in one of Midtown's most desirable buildings, you'll enjoy premium amenities like a newly remodeled Sky Park, heated saltwater pool, 24/7 concierge, and gated parking with two side-by-side spaces. With a walk score of 91, Piedmont Park, The Beltline, and top dining and entertainment are just steps away. Live at the center of it all-schedule your tour today!
- Type:
- Condo
- Sq.Ft.:
- 810
- Status:
- Active
- Beds:
- 2
- Lot size:
- 0.02 Acres
- Year built:
- 1955
- Baths:
- 1.00
- MLS#:
- 10376548
- Subdivision:
- Stanford Court
ADDITIONAL INFORMATION
Top-floor condo near Piedmont Park and the Beltline! Located in Stanford Court, this condo offers a beautiful kitchen with granite countertops, a tile backsplash, ample cabinet space, a built-in desk area, and a convenient all-in-one washer/dryer. The spacious living room features recessed lighting, a dining area, and hardwood floors throughout. Both bedrooms are generously sized with private closets, and additional storage can be found in the hall closet and attic. The bathroom includes a modern vanity, tile flooring, and a tiled shower. Double-pane windows provide energy efficiency and comfort. This unit comes with its own parking space and two storage units located under the building. Enjoy the outdoor communal space nestled between the buildings in this small, 20-unit community. With easy access to Marta, restaurants, and shopping, this condo offers the perfect blend of comfort and convenience!
$1,699,000
38 The Prado NE Atlanta, GA 30309
- Type:
- Single Family
- Sq.Ft.:
- 3,828
- Status:
- Active
- Beds:
- 4
- Lot size:
- 0.17 Acres
- Year built:
- 1920
- Baths:
- 4.00
- MLS#:
- 10376355
- Subdivision:
- Ansley Park
ADDITIONAL INFORMATION
Nestled in the heart of one of Atlanta's most sought-after neighborhoods, this classic, 1920s Ansley Park home effortlessly blends traditional charm with contemporary updates. Step into the welcoming foyer, flanked by a cozy fireside living room with coffered ceilings and a study - both perfect retreats for relaxation and conversation. The spacious dining room flows effortlessly into the light-filled kitchen, breakfast nook and family room. Upstairs, discover an oversized primary suite with both sleeping and sitting areas and a generously sized walk-in closet. Two additional bedrooms and well-appointed bathroom complete the upper level. Hardwood floors gleam throughout, adding warmth and character to every room. The terrace level with a living space, bedroom, full bath and wet bar is set up perfectly for guests. Outside, a covered front porch offers a place to unwind and enjoy the neighborhood ambiance or for a more serene setting you can relax on the backyard pergola surrounded by lush landscaping and gardens. Don't miss the 2-car carport, a gem in intown neighborhoods. This home has been meticulously cared for, and the owners have invested in major updates and enhancements to provide new owners peace of mind for years to come.
- Type:
- Condo
- Sq.Ft.:
- 1,119
- Status:
- Active
- Beds:
- 2
- Lot size:
- 0.03 Acres
- Year built:
- 1996
- Baths:
- 2.00
- MLS#:
- 10376297
- Subdivision:
- Peachtree Walk
ADDITIONAL INFORMATION
Located in the heart of Midtown, this stunning 2-bedroom, 2-bath corner unit offers a prime opportunity for city living at its best! As an end unit, it provides additional privacy and expansive views of the vibrant Atlanta skyline. Step into the welcoming foyer, which flows seamlessly into the open-concept living space, featuring 9-foot ceilings, beautiful hardwood flooring, and fresh paint throughout. The bright dining area, kitchen, and living room are perfectly positioned to take in the views through the sliding glass doors that lead to your private balcony. The kitchen is a chef's delight with quartz countertops, white cabinetry, tile flooring, and a convenient laundry closet that doubles as a pantry for extra storage. The roommate-style layout offers maximum privacy, with each bedroom enjoying views. Both bedrooms are freshly painted, with refinished hardwoods. The spacious primary bedroom features a walk-in closet and an en-suite bathroom with newly updated vanity. The secondary bedroom boasts double closets and an adjacent bathroom with its own upgraded vanity. This unit comes with a separate private storage unit and two deeded parking spaces! This gated, secure community offers a range of desirable amenities including covered garage parking, the largest guest parking area in Midtown, a fitness center, a pool, a courtyard with a fountain and grill, a dog run, EV charging stations, and a Club Room. All of this, with low HOA fees compared to neighboring properties! You'll be just steps from MARTA, Piedmont Park, the High Museum, the Alliance Theater, The Fox, and an array of restaurants and shops. Experience Midtown living at its finest!
- Type:
- Condo
- Sq.Ft.:
- 665
- Status:
- Active
- Beds:
- 1
- Lot size:
- 0.02 Acres
- Year built:
- 2002
- Baths:
- 1.00
- MLS#:
- 10375404
- Subdivision:
- Metropolis
ADDITIONAL INFORMATION
Discover modern urban living in this 1 bedroom, 1 bathroom condo located in the highly sought-after Metropolis building in the heart of Midtown. This bright and airy unit features hardwood floors throughout and an open-concept living/dining area, perfect for entertaining. The sleek kitchen boasts stainless steel appliances, stone countertops, white cabinetry, and a convenient breakfast bar. The bedroom offers direct access to a private balcony, while the updated bathroom includes a shower/tub combo. Additional highlights include ample storage, in-unit laundry, and a cozy office nook. The unit comes with 1 covered and assigned parking space; there is currently a waitlist for parking spaces! Residents of Metropolis enjoy top-tier amenities such as a saltwater pool, a state-of-the-art gym, multiple outdoor living spaces and grilling stations, a 24-hour concierge, and a clubhouse. The prime location places you minutes from Georgia Tech, MARTA, the Fox Theatre, Piedmont Park, the Beltline, and an array of shopping and dining options just steps from your door. Don't miss out on this fantastic opportunity!
- Type:
- Condo
- Sq.Ft.:
- n/a
- Status:
- Active
- Beds:
- 3
- Lot size:
- 0.05 Acres
- Year built:
- 2000
- Baths:
- 3.00
- MLS#:
- 10375572
- Subdivision:
- Brookwood Place
ADDITIONAL INFORMATION
Freshly painted, spacious two story condo with large patio on main floor and balcony from primary bedroom with view of courtyard. This 3 bedroom corner unit is one of the largest units at Brookwood Place, with 2,228 Sq. Ft. of living space. Just one owner since it was built in 2000. Large built-in shelves in the large living room with double sided fireplace facing living room and dining room. Large primary bedroom with sitting area, large bathroom ensuite with dual vanities, large whirlpool tub and separate spacious shower, large walk-in closet with built-in shelves. Large eat-in kitchen with pantry. Unit has plantation shutters throughout the main floor. Two parking spots near elevator (#86 & 87). Community has many amenities, including dog parks, pool, BBQ grills, gym, conference room, library, TV room, business center with copier, lobby with piano, 24 hour concierge, plenty of free guest parking, security cameras all within the gated community. This property is conveniently located at the end of Midtown and beginning or Buckhead, with easy access to I-85 and I-75. Walking distance to public transportation, restaurants, shopping and bars.
- Type:
- Condo
- Sq.Ft.:
- 1,535
- Status:
- Active
- Beds:
- 2
- Lot size:
- 0.04 Acres
- Year built:
- 2002
- Baths:
- 3.00
- MLS#:
- 10375194
- Subdivision:
- The Manor House
ADDITIONAL INFORMATION
Immaculate Luxury condominium perched beautifully atop the sought after Manor House, nestled on a quiet tree lined street in the heart of Buckhead. You will love the open floorpan. The kitchen is the heart of the home and overlooks the fireside family room, dining room, a wall of windows with a cozy sunroom. Two outdoor areas, one for lounging and the other has a custom tool closet/workshop for convenience. The primary bedroom has french doors that open to the balcony. Large secondary bedroom/library has gorgeous built in bookshelves. There is also a laundry closet and powder room. The home has been freshly painted in a neutral pallete, new Quinn double paned smart guard Low E/Argon insulated windows, UV Air Purification, newer carpet in bedrooms and gleaming hardwoods throughout the home. Two deeded parking spaces and climate controlled storage unit. The Manor House has modern high end amenities, 24 hour concierge, gated and covered parking, pool, library, active HOA, gym and pool. Conveniently located near shopping, restuarants, Piedmont Hospital, Bobby Jones Golf Course, Bitsy Grant Tennis Center, Beltline and public transportation. Kitchen Pantry, Library Built in's and glass cabinets by the fireplace were recently completed by Closets by Design. Welcome Home!
- Type:
- Condo
- Sq.Ft.:
- 1,262
- Status:
- Active
- Beds:
- 2
- Lot size:
- 0.03 Acres
- Year built:
- 1938
- Baths:
- 2.00
- MLS#:
- 10375062
- Subdivision:
- Peachtree Commons
ADDITIONAL INFORMATION
Step in to the charm of this beautiful 2 bedroom/2 bathroom condominium with its very own private entry way. Located in a vibrant historic community, this rare gem offers the best of city living with the historical allure and modern convenience with walking distance to the Belt-line, restaurants, shops, cafes and parks. This property boasts original architectural details such as hardwood floors, archways, and crown moldings, blending the best of the past with contemporary upgrades. The spacious living room is filled with natural light and the fully update kitchen features stainless steel appliances, granite countertops and updated cabinetry. Both bedrooms are generously sized, with master bath tastefully updated with subway tile and vanity. A rare laundry room offers the convenience of a in unit laundry, a rare find in historic properties like this, making daily life even more effortless. Additionally, another one of the stand out features of this property is the screened in porch, offering a peaceful retreat overlooking lush green space. Perfect for relaxing or entertaining, this outdoor space adds to the home's charm, providing a serene connection to nature while still in the heart of the city. This is the only home in the community that offers a Private Entry to your home and provides easy access for parking, unloading groceries and deliveries. Don't miss out on this unique opportunity to own a 2 bedroom/ 2 bathroom at Peachtree Commons.
- Type:
- Condo
- Sq.Ft.:
- 2,472
- Status:
- Active
- Beds:
- 2
- Lot size:
- 0.06 Acres
- Year built:
- 2017
- Baths:
- 3.00
- MLS#:
- 10374148
- Subdivision:
- One Museum Place
ADDITIONAL INFORMATION
Perched elegantly in sought after One Museum Place, this mid-rise residence offers a refined urban living experience. The stylish design seamlessly blends modern aesthetics with comfort, featuring floor to ceiling windows that flood the space with natural light and provides beautiful views of the High Museum of Art. The well appointed gourmet kitchen boasts Gaggeneau appliances, an abundance of cabinetry and ample storage space. The kitchen seamlessly flows into a spacious dining and living area, providing a perfect setting for both intimate gatherings and lavish entertaining. The sizable primary bedroom suite includes an extensive walk in closet, double vanity, glass shower and free standing tub. The outdoor private lanai with lutron shades and a built in gas grill is a perfect place to entertain. Storage space is redefined in this residence, with ample closets and cleverly designed storage solutions throughout. No detail has been spared to create a clutter-free, organized living space, allowing you to indulge in the luxury of a well-ordered home. Residents of this gated secured community enjoy access to a range of upscale amenities, including a private garage with direct elevator access to your personal foyer, state of the art fitness center, communal lounge, dog run, full time concierge, and a guest suite available to residents and their guests. Located near Colony Square, Woodruff Arts Center, Piedmont Park, the Botanical Gardens and the High Museum of art, this residence offers not just a home but a sophisticated lifestyle for those seeking luxury urban living, making it a rare gem in the city's real estate landscape.

The data relating to real estate for sale on this web site comes in part from the Broker Reciprocity Program of Georgia MLS. Real estate listings held by brokerage firms other than this broker are marked with the Broker Reciprocity logo and detailed information about them includes the name of the listing brokers. The broker providing this data believes it to be correct but advises interested parties to confirm them before relying on them in a purchase decision. Copyright 2024 Georgia MLS. All rights reserved.
Price and Tax History when not sourced from FMLS are provided by public records. Mortgage Rates provided by Greenlight Mortgage. School information provided by GreatSchools.org. Drive Times provided by INRIX. Walk Scores provided by Walk Score®. Area Statistics provided by Sperling’s Best Places.
For technical issues regarding this website and/or listing search engine, please contact Xome Tech Support at 844-400-9663 or email us at [email protected].
License # 367751 Xome Inc. License # 65656
[email protected] 844-400-XOME (9663)
750 Highway 121 Bypass, Ste 100, Lewisville, TX 75067
Information is deemed reliable but is not guaranteed.
Atlanta Real Estate
The median home value in Atlanta, GA is $364,300. This is lower than the county median home value of $413,600. The national median home value is $338,100. The average price of homes sold in Atlanta, GA is $364,300. Approximately 39.66% of Atlanta homes are owned, compared to 48.07% rented, while 12.28% are vacant. Atlanta real estate listings include condos, townhomes, and single family homes for sale. Commercial properties are also available. If you see a property you’re interested in, contact a Atlanta real estate agent to arrange a tour today!
Atlanta, Georgia 30309 has a population of 492,204. Atlanta 30309 is less family-centric than the surrounding county with 22.41% of the households containing married families with children. The county average for households married with children is 30.15%.
The median household income in Atlanta, Georgia 30309 is $69,164. The median household income for the surrounding county is $77,635 compared to the national median of $69,021. The median age of people living in Atlanta 30309 is 33.4 years.
Atlanta Weather
The average high temperature in July is 88.3 degrees, with an average low temperature in January of 32.6 degrees. The average rainfall is approximately 51.5 inches per year, with 1.4 inches of snow per year.
