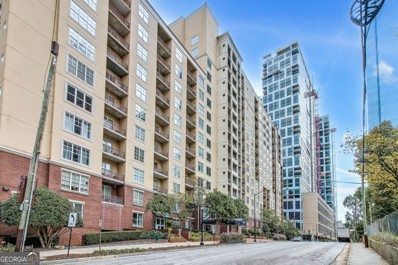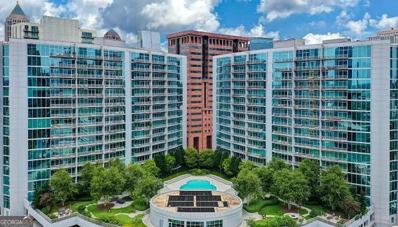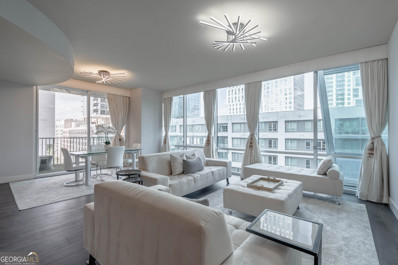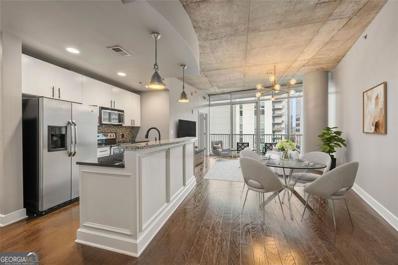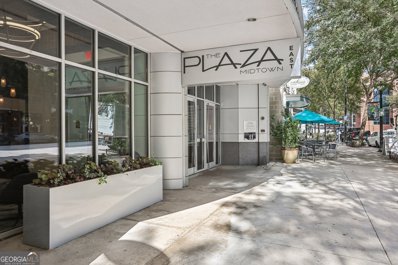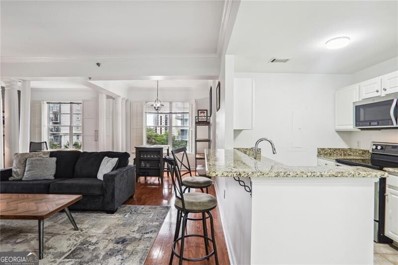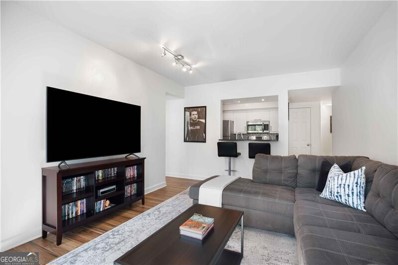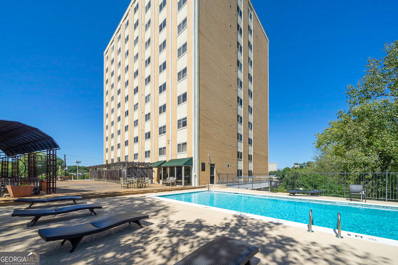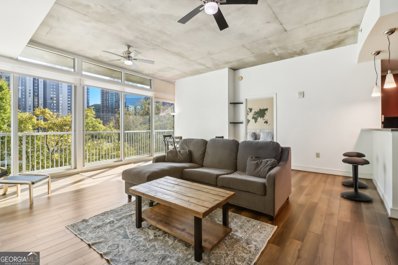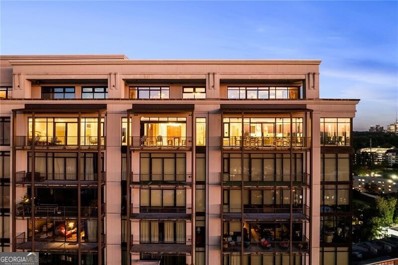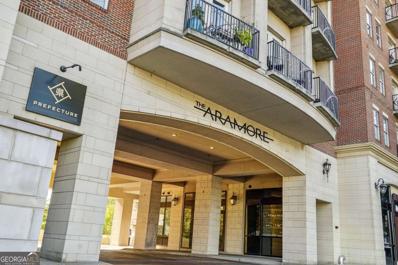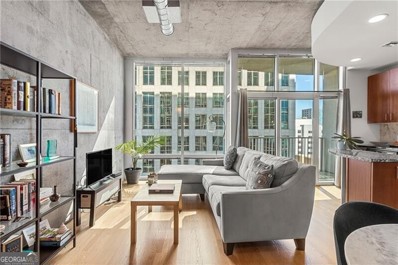Atlanta GA Homes for Sale
- Type:
- Condo
- Sq.Ft.:
- 1,064
- Status:
- Active
- Beds:
- 2
- Lot size:
- 0.02 Acres
- Year built:
- 1938
- Baths:
- 1.00
- MLS#:
- 10407209
- Subdivision:
- Peachtree Commons
ADDITIONAL INFORMATION
Discover the perfect blend of historic charm and modern upgrades in this beautifully renovated 2 bedroom, 1 bath home. Refinished hardwood floors flow throughout, complemented by quartz countertops and a sleek new tile backsplash in the kitchen. The bathroom features a brand-new vanity, and the entire home has been freshly painted, creating a bright and inviting atmosphere. Step outside to your adorable screened-in patio an ideal spot for relaxing with your morning coffee or unwinding after a long day. Beyond the home's cozy appeal, enjoy unbeatable walkability Beltline, trendy restaurants, Starbucks, and Publix. Convenience and lifestyle meet right at your doorstep. This home is the perfect blend of style, comfort, and location. Don't miss your opportunity to own this slice of perfection in the heart of it all. Owner is a licensed agent in State of Ga.
$2,895,000
35 Robin Hood Road NE Atlanta, GA 30309
- Type:
- Single Family
- Sq.Ft.:
- 8,275
- Status:
- Active
- Beds:
- 6
- Lot size:
- 0.51 Acres
- Year built:
- 1995
- Baths:
- 7.00
- MLS#:
- 10406976
- Subdivision:
- Ansley Park
ADDITIONAL INFORMATION
Stunning Modern Residence in Ansley Park A remarkable opportunity awaits with this stunning modern residence, nestled on an oversized half-acre corner lot in the coveted Ansley Park neighborhood. Step through the grand double doors into an awe-inspiring two-story great room, flooded with natural light and creating an expansive, inviting living space. At the heart of the home is a chef-inspired kitchen, featuring stainless steel appliances, elegant granite countertops, and custom flat-panel cabinetry. Complete with a charming breakfast bar and an adjacent butler's pantry, this culinary haven seamlessly opens onto a delightful flagstone patio, perfect for extending your indoor dining experience outdoors. The spacious great room, highlighted by a striking double-sided fireplace and elegant mantle, serves as a focal point for relaxation and socializing. This area is complemented by a cozy sitting room and a formal library or office with grand built-ins, which can easily convert to a fifth bedroom if needed. Venture up the home's signature open staircase to discover the expansive owner's suite-a tranquil sanctuary boasting a generous sitting area, another double-sided fireplace, and a dramatic barrel-vaulted ceiling. The fully renovated ensuite bath exudes spa-like luxury with dual vanities, a spacious walk-in shower, and a contemporary whirlpool tub. A private balcony with a morning bar provides a peaceful retreat. The upper level also includes a light-filled loft area and two additional secondary suites, each with its own private bathroom. Unique to this property are two fully renovated apartments that offer maximum flexibility-perfect for a nanny's quarters, an in-law suite, or even an income-producing rental. The terrace-level apartment features a one-bedroom layout, while above the garage, a separate carriage house offers additional living space with a bedroom, bathroom, family room, and full kitchen. Step into the backyard of this exquisite residence and enjoy breathtaking views of the Atlanta city skyline. Whether entertaining guests or enjoying quiet moments of reflection, this backyard provides a picturesque setting that seamlessly blends natural beauty with urban sophistication. Recent upgrades-including pristine hardwood floors, new carpeting, fresh paint, a new roof, updated HVAC systems, and water heaters-ensure that this home is truly move-in ready. Located just moments from Ansley Country Club, Piedmont Park, and the Atlanta Botanical Gardens, as well as upscale shopping, dining, and city amenities, this residence offers more than just a home; it presents a lifestyle waiting to be embraced. Don't miss your chance to experience this exceptional property!
- Type:
- Condo
- Sq.Ft.:
- 1,158
- Status:
- Active
- Beds:
- 2
- Lot size:
- 0.03 Acres
- Year built:
- 1999
- Baths:
- 2.00
- MLS#:
- 10406953
- Subdivision:
- Park Central
ADDITIONAL INFORMATION
Spacious Midtown Condo at 1101 Juniper St NE, Unit 61, Atlanta, GA 30309! Welcome to this stylish 2-bedroom, 2-bathroom condo located on the first floor of the popular Park Central building in Midtown Atlanta. Offering a modern layout and a prime location, this unit is perfect for anyone looking to experience the best of Atlanta living. The expansive living area boasts an open floor plan that flows seamlessly into the dining and kitchen areas, ideal for entertaining. The large windows with plantation shutters allow for plenty of natural light to fill the space. The kitchen features ample cabinetry, providing both style and functionality for cooking and storage. Two Comfortable Bedrooms offer spacious closets and a peaceful retreat. Both bedrooms include an en-suite bathroom for added privacy and convenience. Enjoy the benefit of first-floor living with direct access to a private balcony, ideal for morning coffee or an evening unwind. Residents enjoy resort-style amenities, including an indoor and outdoor pool, spacious and well equipped fitness center, rooftop terrace with city views, clubroom, and 24-hour concierge service. Located just blocks from Piedmont Park, the Atlanta Beltline, and Midtown's vibrant restaurant and entertainment scene, this condo offers a walkable lifestyle with easy access to Marta and major highways. This condo combines luxury, convenience, and a prime Midtown address perfect for those seeking a modern and comfortable city lifestyle. Don't miss the opportunity to make this beautiful condo your new home in Atlanta!
$2,880,000
115 17th Street NE Atlanta, GA 30309
- Type:
- Single Family
- Sq.Ft.:
- 3,686
- Status:
- Active
- Beds:
- 4
- Lot size:
- 0.23 Acres
- Year built:
- 1919
- Baths:
- 4.00
- MLS#:
- 10402787
- Subdivision:
- Ansley Park
ADDITIONAL INFORMATION
Ansley Park most coveted Midtown neighborhood. Built in1919 this home exudes elegance and charm, Gas lanterns grace the entrance and features with one of the best lots in the community, level private and stunning view of Atlanta skyline and on a premier street. The Covered entry welcomes you to this open plan designed to maximize space for entertaining with a dream, private backyard with pool, spa and waterfall. The main level features a Living room with fireplace adjoining the cozy Sunroom where you can retire and cozy up to a book. Dining room with built ins is open to Family room with a second fireplace ,wall of windows and new custom built ins bookcases. The home features incredible chef kitchen with high end appliances, expansive island and breakfast nook. The Elegant wood paneled Library/office is tucked away for privacy. Wallpapered and chic Powder room. The period staircase leads you to an expansive Master bedroom and on suite master bath with soaking tub oversized shower and his and her vanities. One of the secondary has a private bath. Terrace level can be used for exercise room or storage
- Type:
- Condo
- Sq.Ft.:
- 768
- Status:
- Active
- Beds:
- 1
- Lot size:
- 0.02 Acres
- Year built:
- 2006
- Baths:
- 1.00
- MLS#:
- 10406586
- Subdivision:
- Plaza Midtown
ADDITIONAL INFORMATION
Experience urban living at its finest with this stunning condominium located at 44 Peachtree Pl NW. This residence boasts modern amenities, an open floor plan, and breathtaking city views. Enjoy the vibrant neighborhood with easy access to dining, shopping, and entertainment. Building features include a fitness center, rooftop pool, and secure parking.
- Type:
- Condo
- Sq.Ft.:
- 1,815
- Status:
- Active
- Beds:
- 3
- Lot size:
- 0.04 Acres
- Year built:
- 2007
- Baths:
- 2.00
- MLS#:
- 10406673
- Subdivision:
- Aqua
ADDITIONAL INFORMATION
Spacious corner condo with a deeded storage unit now available at one of Midtown's best boutique buildings! Originally billed as bringing a little bit of South Beach to Atlanta, Aqua was the first building to offer residents direct private elevator access into their unit - lending security, privacy and that touch of lux. The condo is designed for comfort, style and convenience; entertain in the light-filled living room with floor-to-ceiling windows surrounded by curved ceiling soffits and high-efficient insulated windows with low-e coating. Gourmet kitchen is equipped with Viking + Asko appliances, European-style cabinetry, granite countertops, and recessed + under-counter lighting. Primary and secondary bedrooms are comfortably sized. Primary bedroom offers a walk-in closet with custom closet system and its bathroom features oversized jetted tub, walk-in shower with frameless shower doors, double Kohler WaterTile body sprayer, marble countertops with dual under-counter porcelain sinks, and designer porcelain tile floors. The third room is a bonus flex space and can be transformed into a guest bedroom with the built-in Murphy bed. Enjoy a covered terrace rarely found in Midtown condo buildings. Modern updates include an Ecobee Premium smart thermostat, tankless hot water heater, Cat6 wiring with wi-fi system. Unit includes 2 parking spaces with EV charging stations just steps away. This intimate boutique building experience is complemented by a 5 star concierge service that is onsite 24-7. Residents also enjoy curated amenities: multi-layered security, resident-only secured parking, a state-of-the-art fitness center, a pristine salt water pool with cabanas, a club room, pet walk area, a guest suite for your out-of-town guests. Superior location with a 3 minute walk to Midtown MARTA station (get to the airport in minutes), Whole Foods, Publix, Starbucks, short walk to Piedmont Park, and over 30 incredible restaurants right outside your doorstep!
- Type:
- Condo
- Sq.Ft.:
- 789
- Status:
- Active
- Beds:
- 1
- Lot size:
- 0.02 Acres
- Year built:
- 1996
- Baths:
- 1.00
- MLS#:
- 10406481
- Subdivision:
- Tuscany
ADDITIONAL INFORMATION
Prime Midtown Location! Discover this beautifully renovated ground-floor unit featuring a spacious private patio. The stunning kitchen boasts sparkling quartz countertops, brand-new appliances, and a convenient breakfast bar. Enjoy an open living area that includes a dining room with direct access to the patio. The bedroom offers a walk-in closet for ample storage. This charming unit is situated within a lovely gated community, complete with a sparkling swimming pool, elegant courtyards, and various amenities. You'll be just a short walk from Piedmont Park, the Midtown business district, and the Emory/Crawford Long/Midtown corridor. Plus, itCOs only minutes away from all major job centers in Central Atlanta, MARTA rail access, and the incredible dining and entertainment options that the area is known for. DonCOt miss outCocall today to schedule your private showing of this Midtown gem!
- Type:
- Condo
- Sq.Ft.:
- 866
- Status:
- Active
- Beds:
- 1
- Lot size:
- 0.02 Acres
- Year built:
- 2006
- Baths:
- 1.00
- MLS#:
- 10406024
- Subdivision:
- PLAZA MIDTOWN
ADDITIONAL INFORMATION
GREAT OPPORTUNITY TO LIVE IN ONE OF MIDTOWN'S MOST SOUGHT AFTER CONDOMINIUM COMMUNITIES. THIS LARGE ONE BEDROOM PLAN FEATURES FLOOR TO CEILING WINDOWS, HARDWOOD FLOORING THROUGHOUT AND AN EXPANSIVE BALCONY WITH CITY VIEWS. WELL EQUIPPED KITCHEN WITH GRANITE COUNTERS, STAINLESS STEEL APPLIANCES AND BREAKFAST BAR. SPACIOUS BEDROOM WITH BALCONY ACCESS AND TWO CLOSETS. TILE BATH WITH SOAKING TUB/SHOWER AND CUSTOM CABINET FOR EXTRA STORAGE. GRANITE TOP WORK DESK WITH STORAGE CABINETS AND LAUNDRY CLOSET WITH STACKABLE WASHER/DRYER. PLAZA MIDTOWN OFFERS AN ARRAY OF AMENITIES INCLUDING 24 HOUR CONCIERGE/SECURITY, FULLY EQUIPPED FITNESS CENTER, CLUBROOM WITH CATERING KITCHEN, SERENE PLAZA LEVEL WITH SPARKING POOL, LUSH LOUNGING AREAS WITH A FIRE PIT AND GAS GRILLS. PUBLIX IS LOCATED ON THE GROUND FLOOR, JUST AN ELEVATOR RIDE AWAY. YOU ARE CENTRALLY LOCATED TO ENJOY THE MULTITUDE OF CULTURAL ATTRACTIONS, SHOPS, AND RENOWNED RESTAURANTS IN THE VIBRANT MIDTOWN NEIGHBORHOOD. WALKABLE TO GEORGIA TECH, PIEDMONT PARK, ATLANTA BELTLINE AND THE MIDTOWN MARTA STATION. ONE ASSIGNED PARKING SPACE IN THE SECURE ACCESS PARKING GARAGE.
- Type:
- Condo
- Sq.Ft.:
- n/a
- Status:
- Active
- Beds:
- 2
- Lot size:
- 0.03 Acres
- Year built:
- 2006
- Baths:
- 2.00
- MLS#:
- 10407231
- Subdivision:
- Plaza Midtown
ADDITIONAL INFORMATION
Get the best of Midtown at Plaza Midtown! This high-floor 2-bedroom, 2-bath condo offers incredible views of both the city skyline and the lush Plaza Gardens and pool. Recently painted with new high-end carpet in the bedrooms, itCOs move-in ready. The spacious kitchen features ample cabinetry, stainless steel appliances, granite countertops, and a tile backsplash. The open living and dining area boasts hardwood floors, 10' ceilings, floor-to-ceiling windows, and a large balcony perfect for soaking up the scenery. Resort-style amenities include a plaza-level pool, fitness center, fire pit, lounge areas, gas grills, 24-hour concierge, and on-site security. With Midtown MARTA, Publix, MarlowCOs Tavern, and vibrant street-level retail just an elevator ride away, the location is unbeatable. This FHA-approved community includes two side-by-side covered parking spaces, a dog relief area, and a financially strong HOA.
- Type:
- Condo
- Sq.Ft.:
- 1,005
- Status:
- Active
- Beds:
- 2
- Lot size:
- 0.1 Acres
- Year built:
- 1999
- Baths:
- 1.00
- MLS#:
- 10404855
- Subdivision:
- Park Central
ADDITIONAL INFORMATION
Highly Coveted Corner Unit at Park Central Condominiums in Midtown! Featuring a spacious open floor plan, this 1-bedroom plus den/bedroom, 1-bathroom freshly painted home is filled with natural light. The updated kitchen includes granite countertops and stainless steel appliances, seamlessly connecting to the living and dining areas. Custom-built closets and a new HVAC unit add to the comfort and convenience. The covered parking spot comes with an EV charger, and a separate interior storage unit. Enjoy the building's fantastic amenities: two pools, including an indoor heated lap pool, 24-hour concierge, modern gym, dog run, and panoramic rooftop terrace. Located close to Piedmont Park, the Beltline, Peachtree Street, The High Museum, and Colony Square, this unit combines luxury with an unbeatable location.
- Type:
- Condo
- Sq.Ft.:
- 1,300
- Status:
- Active
- Beds:
- 3
- Lot size:
- 0.03 Acres
- Year built:
- 1964
- Baths:
- 2.00
- MLS#:
- 7479346
- Subdivision:
- Arborgate
ADDITIONAL INFORMATION
SMOKING DEAL!!! PRICED WELL BELOW FAIR MARKET VALUE!!! Welcome to your spacious mid-century retreat in the heart of Buckhead! Located just north of Piedmont Hospital off of Peachtree Road for quick access to Midtown and I-75. Walking distance to Northside Beltline, Houston's, Benihana, Peachtree Battle Shopping Center and much much more! This 3BR 2BA condo has plenty of open living space with large windows providing tons of natural light! Nestled in the quiet Arborgate community full of beautiful landscaping and mature hardwoods making this opportunity the epitome of comfortable and connected in-town living! Home is equipped with stainless steel appliances, recently installed durable vinyl flooring, and paint! Completely updated units in this community are selling for $300K & up! Making it for an easy cosmetic flip! Community also provides flexible rental restrictions making for the perfect in-town investment! Book your showing today!
- Type:
- Condo
- Sq.Ft.:
- n/a
- Status:
- Active
- Beds:
- 2
- Lot size:
- 0.04 Acres
- Year built:
- 2008
- Baths:
- 3.00
- MLS#:
- 10403624
- Subdivision:
- The Astoria
ADDITIONAL INFORMATION
Luxury condo opportunity in the heart of Buckhead - welcome to The Astoria! Residence 402 features a spacious floorplan, a stunning kitchen with Thermador appliances and a HUGE primary bathroom that will rival any you'll find in a single-family home. Upgrades include a gas burning fireplace and beautiful built-ins in the living room. Don't miss the bonus room (which is currently being used as an office), the custom master closet or the 3 terraces overlooking Peachtree Road! A warm color palette, designer finishes and hardwood floors throughout make this unit move-in ready. Sellers may consider selling furnished! The Astoria is perfectly situated right next to Peachtree Hills, so you'll be just 10 minutes from Midtown, Howell Mill, North Buckhead and Virginia-Highlands. Enjoy all the building's amenities, including a 24/7 concierge, multiple fitness centers, a guest suite, outdoor pool & spa, and over an acre of greenspace! Walk to over 40 restaurants for lunch, before spending the afternoon shopping, golfing or walking the Beltline. Your home at The Astoria awaits!
- Type:
- Condo
- Sq.Ft.:
- 750
- Status:
- Active
- Beds:
- 1
- Year built:
- 1997
- Baths:
- 1.00
- MLS#:
- 10403506
- Subdivision:
- Terraces At Peachtree
ADDITIONAL INFORMATION
Welcome home to this turnkey, corner-unit condo in the heart of South Buckhead. Fully renovated in 2016, this unit boasts a modernized interior featuring new paint, flooring, fixtures, and systems throughout. The open-concept kitchen, complete with white cabinets, granite counters, and stainless appliances, offers a direct sightline into the light-filled living room with an oversized window and sliding glass doors opening onto the tranquil balcony with tree top views. Off the living room awaits the expansive primary bedroom featuring a walk-in closet and secondary access to the unit's private balcony. The spa-like bath is encased in marble-inspired porcelain tile and provides abundant storage with a linen closet and modern vanity with pullout drawers. Enjoy the building's ample amenities to include a community pool, grilling station, and fitness center. In what may be this condo's best attribute, the location is walking distance to Bobby Jones Golf Course and the Atlanta Beltline Northside Trail, along with top restaurants, shopping, and medical facilities (Piedmont Hospital and Shepherd Center), providing the best of intown living. Call today to learn more about this Buckhead jewel box.
- Type:
- Condo
- Sq.Ft.:
- 703
- Status:
- Active
- Beds:
- 1
- Lot size:
- 0.02 Acres
- Year built:
- 1965
- Baths:
- 1.00
- MLS#:
- 10403468
- Subdivision:
- Peachtree Battle
ADDITIONAL INFORMATION
Live in the heart of Peachtree Battle! This modern 1BR, 1BA condo offers the perfect blend of urban convenience and luxurious living. Enjoy a spacious layout, all-inclusive amenities like a gym, pool, and terrace grills, and a prime location near GA 400 and I-85. Don't miss this incredible opportunity to live in the heart of Buckhead! This updated corner unit boasts one of the largest floor plans, bright and open spaces, and an investor-friendly building with no rental cap. The HOA covers all utilities, and the unit features fresh paint, luxury vinyl plank flooring throughout, and washer/dryer connections. This charming 1-bedroom, 1-bathroom condo is ideally located, with an updated kitchen, luxury vinyl plank flooring, and a walk-in closet. Enjoy the convenience of covered gated parking and the luxury of a rooftop pool, gazebo, and cookout area. All utilities are included in the HOA fees, and there are no rental restrictions, making it perfect for investors. The bathroom features a luxurious tile shower and bath combo.
- Type:
- Condo
- Sq.Ft.:
- n/a
- Status:
- Active
- Beds:
- 1
- Lot size:
- 0.02 Acres
- Year built:
- 1996
- Baths:
- 1.00
- MLS#:
- 10403181
- Subdivision:
- Peachtree Walk
ADDITIONAL INFORMATION
Live in the heart of Midtown in this updated 1 bed/1 bath condo! Beautiful hardwood floors throughout. New AC and on-site storage! Includes covered/gated parking and guest parking. Steps to bars and restaurants! Whole Foods nearby! 1 block to Midtown MARTA Station and Crescent Ave! So many amenities! Pool, Gym, Grilling Area, Dog Park, Bike Storage, Electric Car Charging Station! Low HOA fees! This is Prime Midtown living! All furniture negotiable
- Type:
- Condo
- Sq.Ft.:
- 1,196
- Status:
- Active
- Beds:
- 2
- Lot size:
- 0.03 Acres
- Year built:
- 2006
- Baths:
- 2.00
- MLS#:
- 10402537
- Subdivision:
- Plaza Midtown
ADDITIONAL INFORMATION
Experience the best of Midtown living in this stunning 2-bedroom, 2-bathroom condo offering stunning views from floor-to-ceiling windows. The well appointed kitchen features stone counters and a breakfast bar and modern stainless steel appliances, perfect for entertaining. The primary bedroom boasts a spacious closet and en-suite bathroom with double vanity. Newer HVAC system and laundry in unit! Enjoy the convenience of two side-by-side prime parking spaces. This high-rise includes fantastic amenities like a fully equipped gym, 24 hour concierge and security service, beautiful outdoor pool, and serene green spaces. Unbeatable location, you're just an elevator ride away from Publix, local restaurants, shops, and right across from Marta. Don't miss out on this luxurious Midtown gem!
- Type:
- Condo
- Sq.Ft.:
- 1,013
- Status:
- Active
- Beds:
- 2
- Lot size:
- 0.02 Acres
- Year built:
- 1999
- Baths:
- 2.00
- MLS#:
- 10402144
- Subdivision:
- Park Central
ADDITIONAL INFORMATION
Private Retreat in the Heart of Midtown. The Lexington' is a Unique 2 Bedroom 2 Bath Interior Corner Unit which Offers an Inviting Open Split Bedroom Floor Plan and Features a Large East Facing Covered Patio with an Intimate Sitting Nook. Beautiful Hardwood Flooring and Crown Molding Throughout. Kitchen with S.S. Appliances and Breakfast Bar. Generous Master Suite Comprises a Spacious Walk-In Closet with a Detailed Shelving System and a Beautifully Tiled Bathroom. Roomy Second Bedroom Area is Perfect for a Home Office/Den with Plenty of Closet Space and Contains a Washer/Dryer Combo Unit in the Separate Laundry Closet . This Unit includes 2 Covered Deeded Parking Spaces and a Storage Unit on the LT Level. Condo is Located Next to the Elevator with Easy Access to All Amenities. Community Features Renovated Hallways and Amazing Amenities Including a Panoramic Rooftop Terrace, Outdoor Pool, Grilling Area, Club Room, Dog Walk, Google Fiber, and more. Building Has a High-End Fitness Center with Cardio Room, Weight/Machine Room, Yoga/Boxing Studio, Saunas, and Unique Indoor Heated Lap Pool. One Bedroom Guest Suite with Dedicated Parking Spot. Full-Time Onsite Management and 24-hour Concierge Service. Just Steps Away from Piedmont Park, Colony Square, Public Transport, and All of the Desirable Shopping, Dining, and Entertainment Options Midtown Has to Offer!
- Type:
- Condo
- Sq.Ft.:
- 805
- Status:
- Active
- Beds:
- 1
- Lot size:
- 0.02 Acres
- Year built:
- 2008
- Baths:
- 1.00
- MLS#:
- 10401947
- Subdivision:
- 1010 Midtown
ADDITIONAL INFORMATION
Welcome to luxury downtown living in the heart of Midtown. Perched on the 14th floor overlooking Peachtree, this beautifully updated unit in the iconic 1010 Midtown building features a stunning bathroom with large shower, custom cabinets in the bedroom and hallway, and spectacular city views in the open-concept living area and kitchen. You'll love this ideal layout to enjoy complete privacy in your bedroom with no views from neighboring units despite being in the heart of it all! Two blocks away from Piedmont Park and The Beltline, and steps from countless bars and restaurants, the Fox Theater, Publix, Kroger, the High Museum, and many other attractions. Don't forget the resort style amenities 1010 Midtown has to offer, including a salt water pool, club room and entertainment areas, and fitness center. Completely move-in ready as the stainless steel appliances in the kitchen, and clothes washer and dryer are all being sold with the unit. Garage parking space included as well. Schedule your viewing to see what this spectacular condo has to offer!
- Type:
- Condo
- Sq.Ft.:
- 3,636
- Status:
- Active
- Beds:
- 3
- Lot size:
- 0.05 Acres
- Year built:
- 2008
- Baths:
- 4.00
- MLS#:
- 10402081
- Subdivision:
- The Astoria
ADDITIONAL INFORMATION
Introducing a rare penthouse offering in The Astoria, a distinguished full-service boutique luxury building in the heart of Buckhead. This expansive skyhome, comprising over 3,600 square feet of impeccably curated interiors, commands sweeping views of the Midtown and Downtown Skylines, Bobby Jones Golf Course, the Buckhead skyline, and dramatic western sunsets, all perfectly framed through floor-to-ceiling windows. The thoughtfully designed living spaces exude understated sophistication. A fireside family room and generously proportioned dining area create an ideal environment for refined living and entertaining. The gourmet kitchen has been completely reimagined, featuring exotic stone countertops, a solid slab stone backsplash, and top-tier integrated Wolf and SubZero appliances, all centered around an oversized island. A private caterer's entry discreetly accesses the butler's pantry, complete with secondary refrigerator and freezer columns and ample storage, designed for seamless entertaining and service. The indoor/outdoor entertaining lanai offers a sophisticated entertaining space rarely experienced in condo living, equipped with a Wolf cooktop, wine refrigeration, and accordion glass doors that transition effortlessly to one of three private terraces, perfect for alfresco dining or sunset views. The primary suite is an indulgent sanctuary, featuring dual walk-in closets and separate his-and-hers bathrooms-hers complete with a soaking tub, both with private water closets and spa-like showers. A separate guest suite on the opposite wing ensures privacy, offering an ensuite bathroom, spacious walk-in closet, and captivating skyline views. A third bedroom, with access to an adjacent full bathroom, further enhances the home's flexible living arrangements. Additional features include a Crestron smart home system for integrated control of automated shades, lighting, and audio throughout, two secure storage units, and three side-by-side parking spaces. Positioned within one of Atlanta's most exclusive boutique buildings, offering 24-hour concierge, gated parking, and a curated suite of amenities including a skydeck with a beautiful pool, hottub, and fire pit, a fitness studio, club room with catering kitchen, conference room, and guest suite. This penthouse represents a truly unparalleled and supremely unique offering in Atlanta's dynamic condo market.
- Type:
- Condo
- Sq.Ft.:
- 1,036
- Status:
- Active
- Beds:
- 2
- Lot size:
- 0.02 Acres
- Year built:
- 1964
- Baths:
- 2.00
- MLS#:
- 10401993
- Subdivision:
- Arborgate
ADDITIONAL INFORMATION
An artistic haven perfectly positioned in the heart of Buckhead. Recently renovated 2-bedroom, 1.5-bathroom condo in the coveted Arborgate community, Featuring a large living room with attached half bath that flows seamlessly into the open dining room & kitchen. Upstairs, features a spacious primary bedroom, a recently added secondary bedroom and ample closet space. Step outside to your private, fully-fenced back patio for the perfect space to relax. This home's prime location puts you within minutes of the Beltline NW Trail, premier shopping, dining and entertainment that Buckhead is renowned for. Schedule your showing today!
- Type:
- Single Family
- Sq.Ft.:
- n/a
- Status:
- Active
- Beds:
- n/a
- Lot size:
- 4 Acres
- Year built:
- 1940
- Baths:
- MLS#:
- 7477599
- Subdivision:
- NONE
ADDITIONAL INFORMATION
Discover the potential at 6851 Queen Mill Rd in Mableton, GA. This investment property sits on a sprawling 4-acre lot, offering ample space for development and customization. Although the home was recently damaged by fire it has been completely gutted. It presents a unique opportunity for investors and developers alike to create their dream property from the ground up. Nestled in a serene and private setting, the large lot provides plenty of room for expansion, landscaping, or even building multiple structures. This property is ideal for those with a vision to transform and create a masterpiece. Located in a desirable area with easy access to local amenities, shopping, and dining, this investment property is a rare find. Don't miss the chance to unlock the potential of this stunning property
- Type:
- Condo
- Sq.Ft.:
- 902
- Status:
- Active
- Beds:
- 1
- Lot size:
- 0.02 Acres
- Year built:
- 1910
- Baths:
- 1.00
- MLS#:
- 10401829
- Subdivision:
- Piedmont Hall
ADDITIONAL INFORMATION
Circa 1910 Atlanta Landmark Condominium on Piedmont Park! This sophisticated, stunning, and remarkably renovated exquisite ONE bedroom + Sun Room with walls of windows w/sunrise east views of lavish front yard green space and Piedmont Park. This spacious Move In Ready home with NEW hardwoods, high ceilings accented by crown molding + modern finishes and lighting, includes bay windows w/custom faux wood blinds in Sunroom, adjacent to the oversized main living area separated by glass paneled French doors. Oversized Bedroom w hardwoods, custom closets shelving with NEW easy bypass doors with satin nickel hardware. Kitchen features tall wall white cabinetry accented by crown molding, granite counter top, stainless steel appliances, and NEW stainless steel refrigerator built-in to wall/closet plus pantry/laundry closet with the State of The Art full size LG combo washer/dryer unit. Bathroom is renovated with Slate Tiles, Hansgrohe shower control system and shower w custom glass door system all in satin nickel hardware; and custom bath vanity w/granite counter tops and slate tile floor. This exquisite home includes a storage unit in basement level of property, rear porch w/grill and ONE assigned parking space.
- Type:
- Condo
- Sq.Ft.:
- 737
- Status:
- Active
- Beds:
- 1
- Lot size:
- 0.02 Acres
- Year built:
- 2003
- Baths:
- 1.00
- MLS#:
- 10401742
- Subdivision:
- The Aramore
ADDITIONAL INFORMATION
This bright and spacious 1-bedroom, 1-bath condo in the Aramore building offers unbeatable convenience between Buckhead and Midtown. Close to the Beltline, Piedmont Park, Peachtree Battle, great shopping, and wonderful restaurants. As you enter the condo, you're welcomed by sunlit rooms with NEW paint, beautiful hardwood floors, and elegant crown molding. The kitchen is a standout with sleek classic granite countertops, abundance of wood-stained cabinets, a stylish stone backsplash, and a breakfast bar overlooking the dining area and living space. The kitchen flows seamlessly into the dining area and living room, creating a perfect space for relaxing or hosting guests. Just off the living room, a private balcony offers stunning views of the Buckhead skyline. The Primary Suite includes large city-view windows, a walk-in closet, washer and dryer closet, and an ensuite bathroom with a upgraded tiled shower/tub combo. Relax on your private balcony with skyline views. OR Enjoy resort-style amenities including a pool, rooftop lounge, dog park, fitness center, fire pit, and more. Secure gated parking and plenty of guest spaces. This Condo's Parking Space on the SAME floor as this condo makes this home even more appealing. Don't miss out on this gem in a prime Buckhead location!
- Type:
- Condo
- Sq.Ft.:
- 696
- Status:
- Active
- Beds:
- 1
- Lot size:
- 0.02 Acres
- Year built:
- 2002
- Baths:
- 1.00
- MLS#:
- 10401589
- Subdivision:
- Metropolis
ADDITIONAL INFORMATION
Welcome to the heart of Midtown on Peachtree Street and one of the top high-rise buildings the city has to offer. Located on the 9th floor of Metropolis, this one bed one bath condo provides beautiful cityscape vistas out the floor-to-ceiling windows, with Piedmont Park to the east and the historic Margaret Mitchell House to the west. Tall concrete ceilings and freshly painted walls, curved accents, a stunning stone backsplash, are all anchored by hardwood floors and contribute to a uniquely modern industrial flair, paired with a quiet comfort only a private oasis like this can offer in the center of city life. Metropolis North provides resort style amenities, including a 24-hour concierge, salt water pool with cabanas, state-of-the-art fitness center, rooftop grilling terrace, and private assigned parking. The ground level is surrounded by restaurants and shopping, and only a short distance from Piedmont Park, the Beltline, MARTA at 10th Street, and all of the city's many attractions. Incredibly spacious and remarkably convenient, Unit 907 offers everything needed to enjoy the Midtown lifestyle at an undeniable value.
- Type:
- Condo
- Sq.Ft.:
- 457
- Status:
- Active
- Beds:
- 1
- Lot size:
- 0.01 Acres
- Year built:
- 1989
- Baths:
- 1.00
- MLS#:
- 7474855
- Subdivision:
- 1280 West Condo
ADDITIONAL INFORMATION
MOTIVATED SELLER OFFERING $2,000 IN CLOSING COSTS. Affordable condo, with amazing amenities in the heart of Midtown! Welcome to 1280 West, a modern luxury condo building in Midtown Atlanta’s Arts District, providing an upscale urban lifestyle. The building has easy access to 75/85 and is conveniently located near Piedmont Park, Atlantic Station, Buckhead, Mercedes Benz Stadium, the Beltline, Colony Square, numerous restaurants, grocery stores, and more. This cozy, well-maintained studio features an updated kitchen and bathroom, with ample storage space throughout the unit. Amenities galore, including: a Club Room with a bar/kitchen area, Fitness Center, Business Center, Billiards Room, Racquetball court, a recently updated Rooftop Pool & Sundeck, Rooftop Tennis Court, Basketball Court, and Walking Track. Laundry rooms are located on each floor for easy access. Onsite resident parking included - one parking spot per unit. Overnight visitor parking is also available. This building is FHA approved, with rental restrictions. Cat on premises, most likely hiding in the bathroom. Seller will have carpet cleaned.

The data relating to real estate for sale on this web site comes in part from the Broker Reciprocity Program of Georgia MLS. Real estate listings held by brokerage firms other than this broker are marked with the Broker Reciprocity logo and detailed information about them includes the name of the listing brokers. The broker providing this data believes it to be correct but advises interested parties to confirm them before relying on them in a purchase decision. Copyright 2024 Georgia MLS. All rights reserved.
Price and Tax History when not sourced from FMLS are provided by public records. Mortgage Rates provided by Greenlight Mortgage. School information provided by GreatSchools.org. Drive Times provided by INRIX. Walk Scores provided by Walk Score®. Area Statistics provided by Sperling’s Best Places.
For technical issues regarding this website and/or listing search engine, please contact Xome Tech Support at 844-400-9663 or email us at [email protected].
License # 367751 Xome Inc. License # 65656
[email protected] 844-400-XOME (9663)
750 Highway 121 Bypass, Ste 100, Lewisville, TX 75067
Information is deemed reliable but is not guaranteed.
Atlanta Real Estate
The median home value in Atlanta, GA is $364,300. This is lower than the county median home value of $413,600. The national median home value is $338,100. The average price of homes sold in Atlanta, GA is $364,300. Approximately 39.66% of Atlanta homes are owned, compared to 48.07% rented, while 12.28% are vacant. Atlanta real estate listings include condos, townhomes, and single family homes for sale. Commercial properties are also available. If you see a property you’re interested in, contact a Atlanta real estate agent to arrange a tour today!
Atlanta, Georgia 30309 has a population of 492,204. Atlanta 30309 is less family-centric than the surrounding county with 22.41% of the households containing married families with children. The county average for households married with children is 30.15%.
The median household income in Atlanta, Georgia 30309 is $69,164. The median household income for the surrounding county is $77,635 compared to the national median of $69,021. The median age of people living in Atlanta 30309 is 33.4 years.
Atlanta Weather
The average high temperature in July is 88.3 degrees, with an average low temperature in January of 32.6 degrees. The average rainfall is approximately 51.5 inches per year, with 1.4 inches of snow per year.


