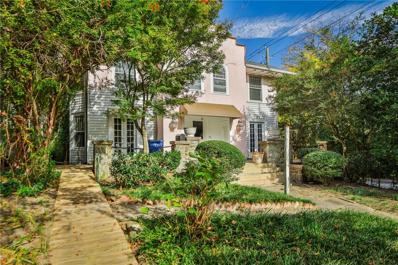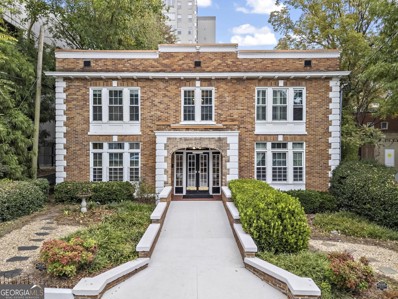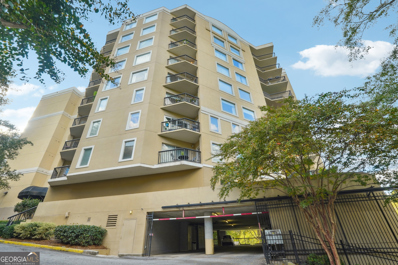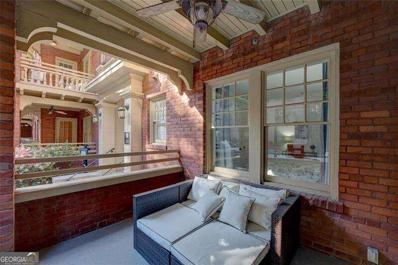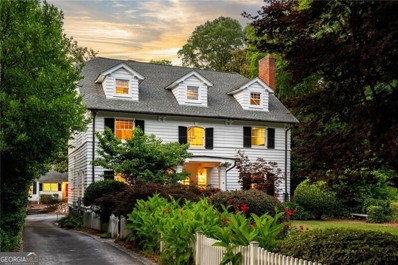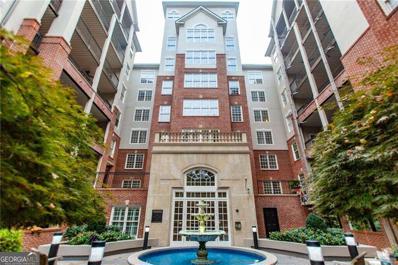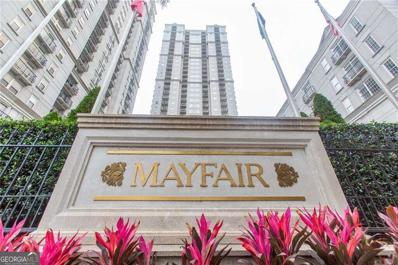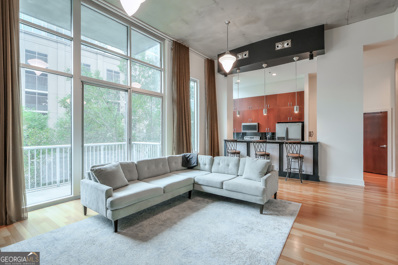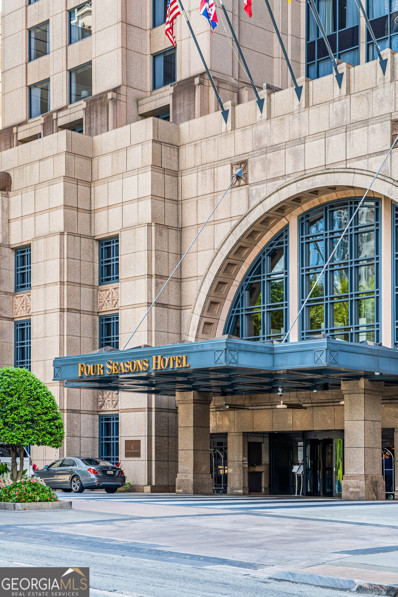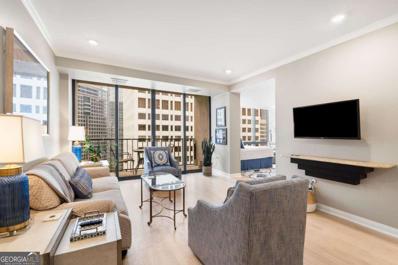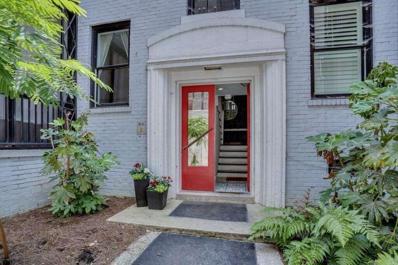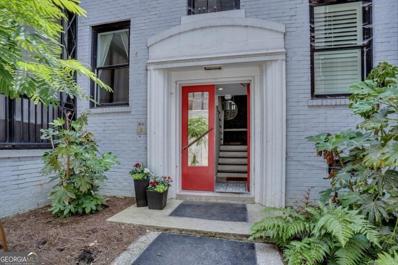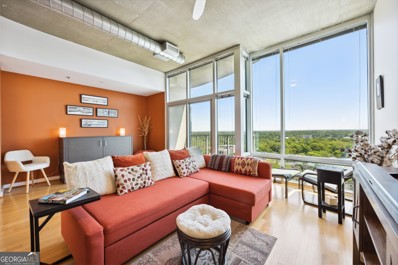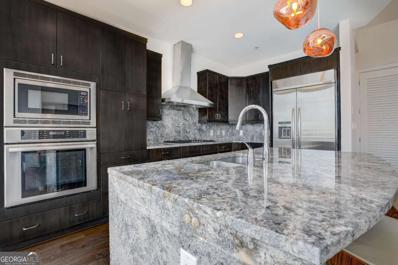Atlanta GA Homes for Sale
- Type:
- Condo
- Sq.Ft.:
- 1,700
- Status:
- Active
- Beds:
- 3
- Lot size:
- 0.04 Acres
- Year built:
- 2010
- Baths:
- 3.00
- MLS#:
- 10411555
- Subdivision:
- The Brookwood
ADDITIONAL INFORMATION
The Brookwood is an Amenity Rich Boutique High Rise Located in Atlanta's Only Leeds Certified Building in Sought After South Buckhead. The Brookwood Offers 24 Hour Concierge, Club House, Lush English Gardens, Resort Style SaltWater Pool, Guest Suites, Indoor and Outdoor Fireplaces, Club Room with Billiard Table, Business Center, Outdoor Lounge, Private Dog Walk, Fully Equipped Fitness Studio with Peloton, Catering Kitchen, Outdoor Grills and Green Space. This Home is a Corner Unit and on a High Floor. Features Wide Plank Hardwood Plank Floors, High Ceilings and Open Concept Living. Gourmet Kitchen Features Stainless Steel Appliances and Large Work Island. The Primary Suite Offers a Generous Size Bedroom with Walk In Closet and Access to Private Patio. Spa Like Bath with Double Vanity, Soaking Tub and Separate Shower. Two Additional Bedrooms with EnSuite Bathrooms. Two Assigned Secured Parking Spaces and Storage Unit Included. The Private Balcony has Incredible Views of the Sunsets and the Greenscape Overlooking the Collier Hills Neighborhood. The Brookwood has Easy Access to the Beltline, Piedmont Hospital, Bobby Jones Golf Course, Bitsy Grant Tennis Center and Conveniently Located Shopping and Dining.
$1,015,000
17 Avery Drive NE Atlanta, GA 30309
- Type:
- Single Family
- Sq.Ft.:
- 3,210
- Status:
- Active
- Beds:
- 5
- Lot size:
- 0.16 Acres
- Year built:
- 1920
- Baths:
- 6.00
- MLS#:
- 7480903
- Subdivision:
- Ansley Park
ADDITIONAL INFORMATION
This is an original home in need of renovation, the home has been used as a 4 unit rental with an owner-occupied unit. Driveway on Piedmont with off street parking for 4 cars. A short walk distance to Piedmont Park, Beltline and Ansley Mall.
- Type:
- Condo
- Sq.Ft.:
- n/a
- Status:
- Active
- Beds:
- 3
- Lot size:
- 0.11 Acres
- Year built:
- 2017
- Baths:
- 5.00
- MLS#:
- 10411291
- Subdivision:
- One Museum Place
ADDITIONAL INFORMATION
Discover an unparalleled expression of luxury and sophistication at Residence 4L at One Museum Place, an architectural tour de force meticulously reimagined by the celebrated architect and interior designer, Joel Kelly. Situated in the city's most enviable location, this Atlanta sanctuary is poised afront the iconic High Museum of Art and Woodruff Arts Center, with immediate access to the refined cultural landscapes of Ansley Park, Piedmont Park, and the Atlanta Botanical Gardens. Upon arrival, two private elevator entrances-one formal for greeting guests, the other informal for daily family ease-usher you into this masterpiece. The formal corner living room greets visitors with bespoke window treatments framing a direct, captivating view of the Museum, setting an immediate tone of refined grandeur. Adjacent lies a distinguished formal dining room, where custom fluted built-ins house a concealed ice maker and refrigeration drawers. At the heart of this residence is an extraordinary chef's kitchen. Fluted cabinetry, quartz waterfall countertops, and a solid slab backsplash surround an island that commands admiration. A suite of integrated stainless appliances, including a dedicated wine column and sleek wood-paneled walls, make this space as functional as it is beautiful. Opening to an intimate den, this area is ideal for both culinary pursuits and pre-dinner gatherings, extending seamlessly to a covered grilling terrace with a custom-built outdoor kitchen. A spacious, wood-paneled family room awaits for more casual moments, blending grass cloth wall coverings, designer lighting, and oversized sliding doors for a setting that feels both intimate and distinguished. The primary suite, an oasis of indulgence, presents a serene bedroom with a sitting area and a bathroom worthy of a five-star retreat: bespoke cabinetry, a dual vanity with a slab backsplash, a floating soaking tub, and a frameless glass walk-in shower all await. Dual custom closets offer extensive storage, perfectly appointed for even the most discerning wardrobe. The layout offers a seamless flow through a hidden family hallway, leading to two en suite guest bedrooms, a secondary covered terrace adorned with privacy draperies, a hanging swing, and an outdoor television. Additionally, a well-appointed laundry room and two elegant powder rooms enhance the home's livability. Parking is effortless with three reserved spaces in a private garage within the community's secured parking, along with a temperature-controlled storage unit for added convenience. Residents enjoy exclusive access to world-class amenities, including a state-of-the-art fitness center, a sophisticated community lounge, a dog run, and 24-hour concierge service. A guest suite is also available for hosting visitors. A stone's throw from the reimagined Colony Square, offering an array of exclusive shopping and fine dining, Residence 4L exemplifies the height of intown living in an exclusive, gated community, blending impeccable design, unrivaled privacy, and a premier location.
$1,095,000
1760 Barnesdale Way NE Atlanta, GA 30309
- Type:
- Single Family
- Sq.Ft.:
- 4,134
- Status:
- Active
- Beds:
- 4
- Lot size:
- 0.64 Acres
- Year built:
- 1950
- Baths:
- 4.00
- MLS#:
- 10404529
- Subdivision:
- Sherwood Forest
ADDITIONAL INFORMATION
Discover the potential of 1760 Barnesdale in Sherwood Forest-an exceptional opportunity to renovate or build the home of your dreams. This charming 1950s ranch offers timeless character with modern possibilities. Step into the formal living room, where a granite fireplace sets the stage for intimate gatherings, while the formal dining room and breakfast room offer lovely views of the expansive family room. The family room is a true centerpiece, boasting soaring vaulted ceilings with hand-hewn timbers from the owner's property in Ellijay, GA, and a striking stone fireplace built with granite from the original Ansley Golf Club clubhouse. The spacious owner's suite is a private retreat, complete with its own deck overlooking the serene backyard, two walk-in closets, and an en-suite bathroom featuring a separate tub and shower. Two additional bedrooms, each with access to their own full bathroom, provide ample space and privacy.The terrace level features a charming 1-bedroom, 1-bathroom apartment, ideal for an in-law suite or au pair accommodations. With a private entrance and outdoor living area, including a fire pit and grill, this space offers independence while still being part of the home. The apartment can also be reconnected to the main level during a renovation for seamless integration. Outside, the property is anchored by a magnificent magnolia tree and lush landscaping, creating a peaceful, private oasis. A level, gated driveway leads to a detached two-car garage, while the backyard boasts a ground-level deck, accessible through French doors from the family room, a gated dog area, and a rose-covered arbor. With a 292-foot deep lot, there's ample room to add a pool and customize the outdoor space to your liking. Unbeatable location close to Ansley Golf Club, the Beltline, Piedmont Park, the newly reimagined Colony Square plus numerous dining and shopping options!
$3,000,000
57 Northwood Avenue NE Atlanta, GA 30309
- Type:
- Single Family
- Sq.Ft.:
- 6,929
- Status:
- Active
- Beds:
- 5
- Lot size:
- 0.34 Acres
- Year built:
- 1925
- Baths:
- 5.00
- MLS#:
- 10404869
- Subdivision:
- Brookwood Hills
ADDITIONAL INFORMATION
The rare, 5 bedroom, renovated, exceptionally large home in Brookwood Hills. Walk to 15 restaurants, grocery, Beltline, parks, playgrounds. Nestled in South Buckhead's coveted Brookwood Hills neighborhood with private swim, tennis, and playground. The exclusive neighborhood is adorned with gorgeous trees & sidewalks. Exquisitely appointed with a combination of traditional and contemporary. 6 common living areas (living room, dining room, ante room, family room, sunroom, bonus room, plus 3 home offices, huge primary suite. Modern and sleek kitchen with Sub Zero refrigerator and induction cooktop. Open floor plan, recently refinished hardwoods throughout, private, deep fenced yard (275 feet!) with so much potential and large 2-car garage with immense storage capacity attached. Terrace level has separate entrance from driveway and garage, and walks out to patio. Suited for au pair or man cave! Feel secure with motorized driveway gate and robust alarm system. Grand rooms, high ceilings, designer fixtures and lights - make this house the perfect juxtaposition of historic and modern, enjoying the aesthetic of today and needs of an affluent family. Carrie Bradshaw would be jealous of the primary closets! The sense of community with Brookwood Hills is unparalleled with regular community activities including swim team, food trucks nights, movie nights, ALTA teams, pickle ball socials, young entrepreneur days, young film maker contest, morning boot camp, men's morning work out club, men's supper club, couple's supper clubs, garden club, and more. There is something for everyone here. And check the Atlanta beltline website for more information on the approved connection between the Northeast trail linking Brookwood Hills to Ansley Park and Ponce City Market.
- Type:
- Condo
- Sq.Ft.:
- 1,158
- Status:
- Active
- Beds:
- 2
- Lot size:
- 0.03 Acres
- Year built:
- 1999
- Baths:
- 2.00
- MLS#:
- 10410183
- Subdivision:
- Park Central
ADDITIONAL INFORMATION
Stunning Renovated Midtown Condo! This 2-bedroom, 2-bathroom gem boasts a one-of-a-kind Chef's kitchen featuring custom cabinets, a six-burner stove, and a dual oven. Each bedroom includes its own private bathroom and walk-in closet. Ideal for roommates or work-from-home professionals needing a separate office. The primary bedroom features an extra-large walk-in closet with built-ins and a breathtaking bathroom with a luxury glass shower, floating dual sinks, and a backlit mirror. The open floor plan has hardwood floors, plantation shutters, and access to a private covered patio. One of the 2 assigned parking spaces is steps from the hallway entrance and front door to the home. Enjoy living in the heart of Midtown, steps to restaurants, Piedmont Park, and the Beltline. In-home washer/dryer, high-end appliances, and access to building amenities - 24-hour concierge, pool, meeting rooms, rooftop deck, and newly renovated fitness center. Call listing agent - Scott Thomas at 404-797-9939 for more details.
- Type:
- Condo
- Sq.Ft.:
- 409
- Status:
- Active
- Beds:
- 1
- Lot size:
- 0.01 Acres
- Year built:
- 1923
- Baths:
- 1.00
- MLS#:
- 10410045
- Subdivision:
- Twelth Street Commons
ADDITIONAL INFORMATION
Welcome to the corner of 12th and Everything! Introducing modern city living at its finest located in the coveted 12th Street Commons! This delightful 1 bedroom, 1 bath condo is a charming urban retreat just steps from Piedmont Park. Situated in thriving Midtown, this home offers a large community deck with a grilling station-perfect for enjoying sunny afternoons or starlit evenings. Inside, the condo boasts gleaming hardwood floors, soaring ceilings, and a beautifully renovated kitchen with crisp white cabinets, granite countertops, stainless steel sink, refrigerator and newer HVAC. Updated windows invite plenty of natural light, creating a bright and airy atmosphere. The bathroom feels like a mini-spa, with elegant tile floors, a roomy shower, and a fresh modern vanity. 12th and Everything is a Prime location with a lively mix of restaurants, cafes, museums, and the BeltLine just a stone's throw away, this condo lets you embrace both the charm of city living and the serenity of park-side relaxation. It's the perfect blend of leisure, style, and convenience!
- Type:
- Condo
- Sq.Ft.:
- 900
- Status:
- Active
- Beds:
- 2
- Lot size:
- 0.02 Acres
- Year built:
- 1940
- Baths:
- 1.00
- MLS#:
- 7482080
- Subdivision:
- Lindsy on the Park
ADDITIONAL INFORMATION
Beautiful, historic condo located next to Piedmont Park! This main-level unit sits on a quiet street less than a block from Piedmont Park and a short walk to the Beltline. Walk to restaurants/bars, grocery and Marta! Renovated by Ladisic Fine Homes including new built in closets , pantry and laundry room. New paint, new kitchen tile backsplash, newly painted kitchen cabinets, new bathroom vanity, all new light fixtures, new custom bookshelves and much more! A private, covered porch offers space for outdoor seating and overlooks the street below. A large primary bedroom features a walk-in closet. The beautifully renovated bathroom features Carrara marble tile and glass enclosed shower. The secondary bedroom is currently used as an additional living area and features built-in bookshelves. The laundry room off the kitchen offers more storage. Additional storage area located in the basement. An amazing opportunity to live in the heart of Midtown.
- Type:
- Condo
- Sq.Ft.:
- 820
- Status:
- Active
- Beds:
- 1
- Lot size:
- 0.02 Acres
- Year built:
- 1997
- Baths:
- 1.00
- MLS#:
- 10409564
- Subdivision:
- Terraces At Peachtree
ADDITIONAL INFORMATION
This beautifully updated and secure Buckhead condo features the buildingCOs largest terrace-style wrap around balcony, adding tons of incredible outdoor square footage! This serene condo features an updated kitchen with stainless steel appliances that opens out to a light filled living and dining space, open the terrace doors to let in the Fall breeze and enjoy nature and pool views. The owners suite features a luxurious custom walk-in closet, truly a dream come true for the organized fashion lover! Two sets of double doors in the living room & bedroom provide the perfect opportunity for outdoor living and let in tons of natural light while still allowing privacy, a true luxury in a Buckhead condo you won't find elsewhere. Additionally, the bathroom and laundry have both been updated for comfort and ease and enjoy brand new LVP flooring throughout the entire home! This building is one of the best locations in Buckhead on a quiet street and walkable to shopping, restaurants and bars. The Terraces at Peachtree features an attached parking garage with a deeded spot and your own private storage unit in building, a community pool with grilling area, community gym, clubrooms, ample guest parking! $2,000 CLOSING COST CREDIT available when you finance with Matt Garcia at Supreme Lending!
- Type:
- Condo
- Sq.Ft.:
- n/a
- Status:
- Active
- Beds:
- 1
- Lot size:
- 0.02 Acres
- Year built:
- 1911
- Baths:
- 1.00
- MLS#:
- 10409541
- Subdivision:
- Wilburn House
ADDITIONAL INFORMATION
Exuding charm and character, the historic Wilburn House overlooks the lush greenery of Piedmont Park. A gate for residents, located within the enchanting central courtyard, opens directly into the park. Constructed in 1913, the building was designed by one of AtlantaCOs first female architects (Leila Ross Wilburn); pieces of history are still visible throughout the building. Boasting gleaming hardwoods and exquisite millwork, the spacious rooms contain 10 ft soaring ceilings and are filled with natural light through an abundance of over-sized windows. The denCOs coffered ceiling and original windows are captivating! A glass door leads to the sleeping porch, where you will find yourself enjoying the Atlanta weather, rain or shine. Designed for efficiency, the delightful eat-in kitchen offers stained cabinetry, granite counters, stainless appliances and a closet that serves as laundry area and pantry. Solid wood interior doors assist with privacy and insulation from noise. The bedroom suite provides a walk-in closet and can accommodate large furnishings. A tiled tub/shower combination and single sink vanity are within the bathroom. The community courtyard houses a new grill and furniture for use while you enjoy the soothing sounds of the fountain. Although the home has tremendous closet/storage space, a storage unit in the secured garage is deeded to the property, as well as a deeded parking space; EV charging is available in the garage. On the lower level, there is a community room and fitness center for use; a roof-top terrace on one of the associated newer buildings for owner enjoyment. Modern conveniences include Google 1GB Fiber and ATT Fiber. New state-of-the-art security surrounding the property. Enjoy the walkability to all that Midtown has to offer Co dining, shopping, museums, botanical garden, sidewalk strolling, nightlife, location, Rainbow Crosswalk, public transit and soooo much more!
- Type:
- Condo
- Sq.Ft.:
- 756
- Status:
- Active
- Beds:
- 1
- Lot size:
- 0.02 Acres
- Year built:
- 1925
- Baths:
- 1.00
- MLS#:
- 7482796
- Subdivision:
- Collier Condominiums
ADDITIONAL INFORMATION
Precious Ardmore park condo steps to the atlanta beltline and Bobby jones golf course. 1 bedroom 1 full renovated bath on courtyard level in historic building. Light filled den with built in book cases open to formal separate dining room. Kitchen has white cabinets, granite countertops and breakfast bar. Plenty of parking and two entrances to unit. Don’t miss this charming condo minutes to Buckhead and Midtown!
$2,995,000
235 The Prado Atlanta, GA 30309
- Type:
- Single Family
- Sq.Ft.:
- 6,747
- Status:
- Active
- Beds:
- 5
- Lot size:
- 0.49 Acres
- Year built:
- 1930
- Baths:
- 6.00
- MLS#:
- 10409372
- Subdivision:
- Ansley Park
ADDITIONAL INFORMATION
Located in picturesque Ansley Park, this renovated quintessential Ansley Park home delights from first glance. A charming lattice-lined arbor prefaces the stone walkway to the portico and grand front entry. Typical for the period, the front door opens into a vestibule and subsequent entry foyer. Warm hardwood floors and beautiful moldings welcome and flow throughout the main level. The light-filled main level includes a fireside living room, a sunroom with casement windows and French doors to the rear patio, an elegant fireside dining room and a den off the magazine-worthy kitchen. The incredible kitchen features an oversized island with seating and black leathered countertops, which create a pleasing contrast with the extensive white cabinetry. Glass-front cabinetry with antique pulls as well as a panel-front refrigerator and dishwasher give the kitchen a historic feel. A nearby wet bar with additional glass-front cabinetry is perfect for entertaining. Venture upstairs to the second level, and relax in the tranquil primary suite, complete with a sitting area, a fireplace and a beautiful sunroom. Recently updated, the en suite marble-detailed bathroom wows with separate vanities, a centrally located jetted bathtub abutting the exquisite shower and an abundance of natural light. Two secondary upstairs bedrooms with private, en suite bathrooms. A finished third level provides additional living space and boasts an office, a half bathroom and flex space. There is also a finished basement with private entrance and elevator access. The basement is home to a spacious bedroom, bathroom and full living room and kitchen with dining space. Take the four-stop elevator or stairs back to the main level and head to the rear of the property. Across the driveway and past the two-car garage/carport, an adorable one-bedroom, one-bathroom guest house delights. The sizable living room offers a fireplace, a dining area and a bay window sitting area. The full-size kitchen is perfect for a renter, an au pair or a long-term guest. The beautiful screened porch on the side of the guest house overlooks the fenced, lush backyard. Located in historic Ansley Park, this perfect home provides easy access to Midtown, nearby parks, restaurants, retail and cultural attractions. Endless elegance awaits at 235 The Prado.
- Type:
- Condo
- Sq.Ft.:
- n/a
- Status:
- Active
- Beds:
- 2
- Lot size:
- 0.03 Acres
- Year built:
- 2002
- Baths:
- 2.00
- MLS#:
- 10409350
- Subdivision:
- The Manor House
ADDITIONAL INFORMATION
Walk to Piedmont Hospital and in the Peachtree Battle/Ardmore neighborhood with a variety of attractions! Enjoy easy access to the Atlanta BeltLine, perfect for walking, jogging, or biking. Explore the nearby Piedmont Park, a hub for outdoor activities and community events. Indulge in the diverse dining options and boutique shopping experiences in the nearby areas of Buckhead and Midtown. Cultural enthusiasts will appreciate the proximity to the High Museum of Art and the Atlanta Symphony Orchestra. Welcome to The Manor House, where elegance meets comfort in this rare top-floor unit. This beautifully maintained 2-bedroom, 2-bathroom residence offers a spacious and inviting layout, perfect for modern living. As you enter, you'll be greeted by an entry hall and dining area, leading to the open, airy kitchen that is seamlessly connected to the living/family room. Beautiful windows surround a flex space that can be used as a breakfast room, home office, or sunroom. Step outside to the expansive, bright covered balcony and take in the stunning views, including the picturesque Bobby Jones Golf Course. The primary suite is a true retreat, featuring a large en suite bathroom with dual vanities, a separate tub and shower, and a generous walk-in closet. The sizable secondary bedroom and bathroom offer flexibility, ideal for a roommate or a home office. With in-unit laundry and freshly painted interiors, this home is move-in ready, offering both convenience and style. Don't miss the opportunity to make this exceptional unit your new home. Residents of The Manor House enjoy a wealth of building amenities, including a sparkling pool, a state-of-the-art fitness center, and a serene courtyard with a fountain. The 24-hour concierge service ensures convenience and security, while the unit comes with two dedicated parking spaces.
- Type:
- Condo
- Sq.Ft.:
- 1,122
- Status:
- Active
- Beds:
- 2
- Lot size:
- 0.03 Acres
- Year built:
- 2002
- Baths:
- 2.00
- MLS#:
- 10409248
- Subdivision:
- Mayfair Renaissance
ADDITIONAL INFORMATION
Welcome to The Mayfair Renaissance, a distinguished residence nestled in the vibrant heart of Midtown Atlanta. This beautifully appointed 2-bedroom, 2-bathroom condo, located on the coveted NW corner of the 5th floor, offers a tranquil escape with its enchanting tree-top views from a private terrace. Immaculately maintained, this home exudes elegance and sophistication, providing an ideal sanctuary for those seeking both luxury and comfort. As you enter, you are greeted by a spacious and light-filled living area that seamlessly blends style with functionality. Have coffee or wine on the 2 generous balconies with tree top and city views! The spacious dining room and great room are perfect for entertaining, while the large windows that invite natural light and also offer picturesque views of the surrounding greenery. This unit comes with one assigned parking spot and one permit spot. The Mayfair Renaissance boasts a wealth of amenities designed to enhance your lifestyle. The recently updated lobby welcomes you with its modern elegance, while the meticulously landscaped gardens provide a peaceful retreat. Enjoy alfresco dining on the grilling deck, or soak up the sun by the expansive pool and sundeck. Stay fit and active in the state-of-the-art fitness center, host gatherings in the meeting club room, or find solace in the quietude of the library. Situated on 14th Street, this residence places you at the epicenter of Midtown's cultural and social scene. Explore the nearby High Museum of Art, catch a performance at the Atlanta Symphony Orchestra, or enjoy a leisurely stroll through Piedmont Park. With an array of fine dining, boutique shopping, and vibrant nightlife just moments away, you'll experience the best of city living with the tranquility of a tree-top retreat. Don't miss the opportunity to call this exquisite condo your new home, where luxury meets convenience in one of Atlanta's most sought-after neighborhoods.
- Type:
- Condo
- Sq.Ft.:
- 1,512
- Status:
- Active
- Beds:
- 2
- Lot size:
- 0.04 Acres
- Year built:
- 2006
- Baths:
- 3.00
- MLS#:
- 10409007
- Subdivision:
- The Plaza Midtown Residential Condominium
ADDITIONAL INFORMATION
Welcome to your urban sanctuary, a rare jewel in Midtown's premier high-rise, offering a lifestyle where convenience and luxury meet. Nestled in the heart of Atlanta, this exclusive condo offers you the largest layout in the entire complex-only one other unit like it exists-making it truly a rare find. As you step inside, you're greeted by a sweeping great room with soaring 14-foot ceilings and walls of windows that flood the space with natural light. Hardwood floors stretch throughout, leading you toward an elegant, open-concept kitchen featuring sleek granite countertops-perfect for casual breakfasts or evening gatherings. Imagine starting your day on one of your two private balconies. The first, just off the great room, overlooks the vibrant cityscape, where you can sip your morning coffee while watching the city come alive. For a more intimate setting, the second balcony, connected to your spacious primary suite, provides a quiet retreat-a perfect spot to unwind after a long day. Life here is effortless. Step out of the elevator, and within moments you can grab groceries at Publix on the ground floor, or take a quick stroll to Piedmont Park, the Beltline Eastside Trail, or a show at the iconic Fox Theatre. If a commute or a night out is on the agenda, the Midtown MARTA station is just across the street, making getting around the city seamless. This home has every convenience covered. With two *covered* parking spaces on the same floor-no elevator needed-loading groceries, moving furniture, or just popping in and out is a breeze. Plus, your huge storage unit is conveniently on the same level, offering easy access to your extra belongings without the hassle of additional trips. The amenities don't stop there. Midtown's newest dog park, right on Peachtree and 10th, offers the perfect space for furry friends to roam and socialize, enhancing the vibrant, pet-friendly lifestyle in this neighborhood. And when it's time to unwind, you'll have multiple options: relax by the separate fire pit area, head to the exclusive clubhouse for gatherings, or take a dip in the saltwater pool. The fitness center provides everything you need to stay active, and a full-acre garden plaza awaits just outside your door, providing a green oasis amid the bustling city. This 2-bedroom, 2.5-bath condo is Midtown luxury redefined-a rare opportunity to own a spacious, modern retreat in one of Atlanta's most sought-after neighborhoods.
- Type:
- Condo
- Sq.Ft.:
- 1,652
- Status:
- Active
- Beds:
- 2
- Lot size:
- 0.04 Acres
- Year built:
- 1992
- Baths:
- 3.00
- MLS#:
- 10404547
- Subdivision:
- Above The Four Seasons
ADDITIONAL INFORMATION
Welcome to an extraordinary residence perched high above the heart of Midtown, offering the ultimate in luxury, privacy, and sophistication. This exclusive corner unit on the 41st floor boasts breathtaking southern views of both Midtown and Downtown Atlanta, framed by expansive double exposure windows that fill the space with natural light throughout the day. The highly sought-after "B" floor plan, is perfectly designed for both relaxation and entertainment. With two spacious bedrooms thoughtfully separated by an open-concept kitchen/living/dining area, you'll enjoy both privacy and an inviting flow for gatherings. The gourmet kitchen, equipped with top-of-the-line appliances and elegant Tuscan inspired finishes, opens seamlessly into the dining and living spaces, creating an ambiance of understated and earthy elegance. Step out onto the expansive covered balcony, where you can take in the Southern skyline - while enjoying your morning coffee with views of Piedmont Park or an evening glass of wine while gazing at the fireworks from the Mercedes Benz Stadium. As a resident of the Four Seasons, you'll experience an unparalleled level of service. The professionally trained Four Seasons staff is dedicated to ensuring that every need is met with care and discretion. A 24-hour concierge is always at your service, and valet parking adds a touch of convenience and luxury to your daily life. In addition, world-class amenities elevate the living experience to new heights. Enjoy a state-of-the-art fitness center, a serene indoor heated pool, and access to the renowned Four Seasons spa, all tailored to provide a five-star lifestyle within your own home. This is a rare opportunity to own a residence that combines iconic architecture, unmatched service, and a prime location just steps from Atlanta's best dining, shopping, and cultural landmarks. Discover a life of elegance and exclusivity at the Residences Above the Four Seasons. Make this home your own and experience the ultimate in luxury with unmatched views, ready for your personal touch. Don't miss the chance to customize this home and own one of the most dynamic and highly-desired views in the building. Contact us today for a private tour and see how this extraordinary home can be tailored to your unique vision.
- Type:
- Condo
- Sq.Ft.:
- 1,196
- Status:
- Active
- Beds:
- 2
- Lot size:
- 0.03 Acres
- Year built:
- 2008
- Baths:
- 2.00
- MLS#:
- 7482743
- Subdivision:
- 1010 Midtown
ADDITIONAL INFORMATION
High-floor unit with breathtaking, unobstructed views! This unit includes two deeded parking spaces conveniently located next to each other on the first residential parking level, with one corner spot providing extra space and no adjacent parking. Freshly painted with new carpet installed, this home is move-in ready. Situated in the heart of Atlanta’s most vibrant neighborhood, this building offers a well-managed HOA that hosts regular social events, enhancing community and lifestyle. Don’t miss out on this prime location!
- Type:
- Condo
- Sq.Ft.:
- 1,028
- Status:
- Active
- Beds:
- 2
- Lot size:
- 0.03 Acres
- Year built:
- 1989
- Baths:
- 2.00
- MLS#:
- 10408779
- Subdivision:
- 1280 West
ADDITIONAL INFORMATION
Indulge in elevated urban living with this impeccably renovated 2-bedroom, 2-bathroom condo, perched on the 21st floor of one of Midtown Atlanta's most sought-after buildings. Offering panoramic southwest-facing views, this residence provides an unparalleled vantage point of the city's iconic skyline and breathtaking sunsets, all from your own private balcony. The interior has been exquisitely updated to reflect the highest standards of modern luxury. A sleek, gourmet kitchen features pristine granite countertops and flows seamlessly into the open-concept living space, creating an ideal environment for both entertaining and everyday living. The entire unit boasts high-end flooring and custom crown molding throughout. The spacious primary suite serves as a private retreat, complete with a large walk-in closet and a spa-inspired, updated bathroom featuring a luxurious walk-in shower. Enjoy direct access to your private balcony, making it the perfect place to unwind after a busy day. This exclusive building offers an array of world-class amenities, including 24-hour concierge service, a fully-equipped fitness center with a steam room and showers, a sparkling lap pool, tennis and racquetball courts, a running track, a billiards room, a clubhouse with a kitchen, and a business center. The building is undergoing a complete lobby and hallway modernization, with no special assessments. Located just steps from Midtown's finest offerings-Colony Square, Piedmont Park, the High Museum, and Whole Foods-this residence places you at the epicenter of culture, dining, and entertainment. This is more than just a home; it's a lifestyle of unmatched convenience and luxury. Don't miss the opportunity to experience this rare gem in one of Atlanta's most vibrant neighborhoods. Seller is also offering a free one year home warranty.
- Type:
- Condo
- Sq.Ft.:
- n/a
- Status:
- Active
- Beds:
- 1
- Lot size:
- 0.02 Acres
- Year built:
- 1974
- Baths:
- 1.00
- MLS#:
- 10408775
- Subdivision:
- Colony House
ADDITIONAL INFORMATION
Welcome to your urban oasis on the 14th floor of the iconic Colony House! This 1BR/1BA condo offers sweeping views from Midtown to Downtown Atlanta, thanks to floor-to-ceiling windows that fill the space with natural light. Step onto your private balcony and soak in panoramic cityscapes, or relax indoors where style meets functionality. The open living area with granite buffet, custom shelving, and updated kitchen with sleek marble countertops and backsplash make this condo a dream for both entertaining and daily living. The beautifully updated bath features quartz countertops, custom tile work and a built-in closet for extra storage. Designed by the renowned Jova/Daniels/Busby firm, Colony House is a landmark in AtlantaCOs architectural history, and living here means youCOre part of that legacy. With 24-hour concierge service, secure parking, and all-inclusive utilities, convenience is at your fingertips. Enjoy Colony SquareCOs top-tier shopping and dining or stroll to nearby destinations like the High Museum, Piedmont Park, and the BeltLine. Embrace city living at its finest in this Midtown masterpiece! There are no rentals allowed in Colony House.
- Type:
- Condo
- Sq.Ft.:
- n/a
- Status:
- Active
- Beds:
- 2
- Lot size:
- 0.03 Acres
- Year built:
- 1924
- Baths:
- 2.00
- MLS#:
- 7482330
- Subdivision:
- Enclave/Peachtree Mem Condo
ADDITIONAL INFORMATION
Experience the pinnacle of contemporary living in the vibrant heart of Buckhead, where convenience meets serenity on a tranquil, tree-lined street with minimal traffic. Discover this fully renovated 2-bedroom, 2-bath condominium-a true gem that seamlessly combines elegance and functionality. Set within a cool, Art Deco-inspired building dating back to 1924, this unit captivates with its stunning features and meticulous attention to detail. Upon entering, the original hardwood floors immediately command attention, infusing the entire living space with warmth and sophistication. The open-concept layout effortlessly connects the living, dining, and kitchen areas, fostering a perfect environment for entertaining guests or enjoying quality time with loved ones. Abundant natural light bathes the condo, creating a treehouse effect with lush greenery visible outside the back windows. The chef's dream kitchen boasts sleek and contemporary quartz countertops, complementing white cabinetry with soft-close drawers and modern fixtures. Equipped with top-of-the-line Bosch stainless steel appliances, including a gas range and built-in microwave, this kitchen is designed to inspire culinary creativity. The oversized kitchen island and open dining room area provide ample seating for gatherings. Find tranquility in the serene Primary suite, featuring a spacious bedroom, his and her closet spaces, and a lovely en-suite bathroom. The spa-like bathroom showcases quartz countertops, a walk-in shower with beautiful tilework, and modern fixtures. Original brick accent walls add warmth and character to each bedroom. The equally impressive second bedroom is accompanied by a fully renovated bathroom with a sleek design and a tub-shower combination. A screened porch stands out as a highlight, offering a private outdoor oasis for relaxation. Whether enjoying a morning cup of coffee or an evening breeze, this inviting space provides a seamless indoor-outdoor living experience. Convenient amenities include in-unit laundry facilities and assigned parking, with one covered and one open space. Electric car enthusiasts will appreciate the two charging stations, while easy street parking is available for guests. The building itself boasts desirable features such as a fitness center, two dog parks, and a stylish grilling area. Situated in Buckhead, one of Atlanta's most prestigious neighborhoods, you'll enjoy easy access to upscale shopping, fine dining, entertainment venues, and vibrant nightlife. With its coveted location near the north side Beltline and luxurious upgrades, this fully renovated 2-bedroom, 2-bath condo in Buckhead offers an exceptional opportunity for refined living with a low HOA. Don't miss the chance to make this exquisite condo your own-schedule a showing today and immerse yourself in the epitome of modern elegance!
- Type:
- Condo
- Sq.Ft.:
- 1,070
- Status:
- Active
- Beds:
- 2
- Lot size:
- 0.03 Acres
- Year built:
- 1951
- Baths:
- 1.00
- MLS#:
- 10408458
- Subdivision:
- Peachtree Lofts
ADDITIONAL INFORMATION
Stunning and rare top floor 2 bedroom/1 bath condo. Very spacious open-concept kitchen, dining and living area makes this condo a dream for entertaining. With a wall of insulated windows, 12-foot ceilings and concrete floors, this a true loft in the heart of the city giving you amazing views of the Atlanta skyline. The 2nd bedroom is a bonus room to be whatever you make it, bedroom, office, den or music room. The Murphy bed in this bonus space will stay, maximizing space and convenience. Beautiful storage armoires in the primary bedroom also stay and an assigned covered parking space in the garage transfers. Washer/dryer also coveys with the unit. Amenities at Peachtree Lofts are superior and include 24-hour concierge, outdoor pool, grilling area, fitness center, on- site dog park and indoor/outdoor lounge areas. Walk out your front door to world class restaurants, the largest Whole Foods on the east coast, Piedmont Park, the Beltline, MARTA and endless shops and entertainment options.
- Type:
- Condo
- Sq.Ft.:
- 1,357
- Status:
- Active
- Beds:
- 2
- Lot size:
- 0.03 Acres
- Year built:
- 1924
- Baths:
- 2.00
- MLS#:
- 10408419
- Subdivision:
- Enclave/Peachtree Mem Condo
ADDITIONAL INFORMATION
Experience the pinnacle of contemporary living in the vibrant heart of Buckhead, where convenience meets serenity on a tranquil, tree-lined street with minimal traffic. Discover this fully renovated 2-bedroom, 2-bath condominium-a true gem that seamlessly combines elegance and functionality. Set within a cool, Art Deco-inspired building dating back to 1924, this unit captivates with its stunning features and meticulous attention to detail. Upon entering, the original hardwood floors immediately command attention, infusing the entire living space with warmth and sophistication. The open-concept layout effortlessly connects the living, dining, and kitchen areas, fostering a perfect environment for entertaining guests or enjoying quality time with loved ones. Abundant natural light bathes the condo, creating a treehouse effect with lush greenery visible outside the back windows. The chef's dream kitchen boasts sleek and contemporary quartz countertops, complementing white cabinetry with soft-close drawers and modern fixtures. Equipped with top-of-the-line Bosch stainless steel appliances, including a gas range and built-in microwave, this kitchen is designed to inspire culinary creativity. The oversized kitchen island and open dining room area provide ample seating for gatherings. Find tranquility in the serene Primary suite, featuring a spacious bedroom, his and her closet spaces, and a lovely en-suite bathroom. The spa-like bathroom showcases quartz countertops, a walk-in shower with beautiful tilework, and modern fixtures. Original brick accent walls add warmth and character to each bedroom. The equally impressive second bedroom is accompanied by a fully renovated bathroom with a sleek design and a tub-shower combination. A screened porch stands out as a highlight, offering a private outdoor oasis for relaxation. Whether enjoying a morning cup of coffee or an evening breeze, this inviting space provides a seamless indoor-outdoor living experience. Convenient amenities include in-unit laundry facilities and assigned parking, with one covered and one open space. Electric car enthusiasts will appreciate the two charging stations, while easy street parking is available for guests. The building itself boasts desirable features such as a fitness center, two dog parks, and a stylish grilling area. Situated in Buckhead, one of Atlanta's most prestigious neighborhoods, you'll enjoy easy access to upscale shopping, fine dining, entertainment venues, and vibrant nightlife. With its coveted location near the north side Beltline and luxurious upgrades, this fully renovated 2-bedroom, 2-bath condo in Buckhead offers an exceptional opportunity for refined living with a low HOA. Don't miss the chance to make this exquisite condo your own-schedule a showing today and immerse yourself in the epitome of modern elegance!
- Type:
- Condo
- Sq.Ft.:
- 1,730
- Status:
- Active
- Beds:
- 2
- Lot size:
- 0.04 Acres
- Year built:
- 1992
- Baths:
- 3.00
- MLS#:
- 10404536
- Subdivision:
- Above The Four Seasons
ADDITIONAL INFORMATION
Welcome to the Residences Above the Four Seasons, where sophistication, luxury, and convenience define every detail of this Midtown Atlanta oasis. Located on the 43rd floor, this 1,730-square-foot residence is one of only three exclusive units on the floor, providing a level of privacy and seclusion that's simply unparalleled. Step into a space designed for the discerning buyer, with three private balconies that offer sweeping panoramic views of Atlanta's dynamic skyline, creating an elevated, tranquil retreat high above the bustling city below. Inside, this luxurious home combines modern elegance with functionality. The sleek, contemporary kitchen and bathrooms feature custom European cabinetry and top-of-the-line finishes, perfectly suited to both day-to-day living and high-end entertaining. The illuminated custom bar adds an element of sophistication to any gathering, while the split-bedroom floorplan ensures privacy and convenience for all residents and guests. Every detail has been meticulously curated to offer a seamless blend of style, functionality, and comfort. Offering dramatic, panoramic views stretching from Kennesaw Mountain to Stone Mountain, all without the intense southern sun-perfect for enjoying Atlanta's stunning skyline in comfort. Living at the Residences Above the Four Seasons means embracing a true lock-and-leave lifestyle, where peace of mind and security are paramount. With round-the-clock concierge services, valet parking, 24-hour security, and access to premium hotel amenities, every convenience has been anticipated to create a lifestyle of luxury, ease, and elegance. This unit offers direct access to the amenities of the Four Seasons, including room service, an owner's club room, a state-of-the-art fitness center, a heated indoor pool, and more, delivering a five-star experience right at home. The building's timeless Art Deco architecture serves as a stunning backdrop to a lifestyle defined by exclusivity and refinement. Rooted in a rich history, this architectural gem is designed to withstand the passage of time, both in style and structure, making it a symbol of luxury in the heart of Midtown. The Residences Above the Four Seasons are uniquely positioned at the center of Atlanta's most celebrated cultural institutions, acclaimed green spaces, and vibrant business district. With Piedmont Park, the Woodruff Arts Center, the High Museum of Art, and renowned restaurants within walking distance, this residence allows effortless access to Atlanta's finest offerings. For those who value a life immersed in the arts, culture, and convenience, this home is the perfect choice, combining an enviable Midtown location with all the comforts of a private retreat. Whether you're seeking a sophisticated primary residence or a pied-a-terre, this home delivers an incomparable living experience in Midtown's most prestigious address. Here, luxury and lifestyle converge, promising a home that's as dynamic as the city itself. Schedule your private showing today!
- Type:
- Condo
- Sq.Ft.:
- 665
- Status:
- Active
- Beds:
- 1
- Lot size:
- 0.02 Acres
- Year built:
- 2002
- Baths:
- 1.00
- MLS#:
- 10407594
- Subdivision:
- METROPOLIS
ADDITIONAL INFORMATION
Introducing Residence #1616 At The Premier Metropolis Condominiums, Midtown's Flagship Modern Glass Highrise**This Residence Is The Highest Available On The Market Of This Coveted North Tower "Z1A" Floorplan Facing Due East Over Piedmont Park, With This View Offering Rare Air Rights(Owned By Metropolis), Protecting View/Construction Over Parking Deck To The Left Of The Wells Fargo**Meticulous Open Light Filled Layout W/Brand New Wide Plank Flooring Begins With A Dramatic Gallery Style Entry Foyer That Leads To The Chef Style Kitchen With Bar Island Connected To The Large Open Concept Flex Living/Dining Space W/Private Balcony, Atrium Style "Flex" Space, & Complete With A Custom Nook Perfect For Home Office, Entertaining Or Coffee Bar**Bedroom Can Accommodate A King Sized Bed And Allows For An Easy Wall Addition For Definition(See Pictures #23)**Walk-Through Closet With Laundry Leads To The Spa-Like Bathroom With Private And Guest Entrance W/Shower Refresh Of Designer Tiles & Niche Shelving**The Location Of Residence #1616 Offers A Full Wall Of Floor To Ceiling Glass W/Rare Unobstructed Dual 180 Degree Views Combining Breathtaking City & Serene Nature Views Of Piedmont Park & The Historic Midtown Residential District W/Air Rights(See Above) That Will Not Be Affected By Surrounding New Construction**Located On The 2nd Resident Parking Level, The Assigned Parking For This Unit Is Steps To The Resident Entry For Easy Access With Packages Etc**5-Star Amenities Voted Best In Midtown Includes 24-Hour Concierge, State Of The Art Bluetooth Resident Access, Dual Entrances With Motor Lobby, Dog Walk, 2 Secured Bike Rooms, EV Car Chargers, & 2 Levels Of Lifestyle Including Fitness, Heated Saltwater Pool W/Cabana Areas, Clubroom W/Catering Kitchen & Coffee Bar, Multiple Outdoor Kitchens, Fireside Seating, & Observation Deck**Metropolis Is Located At Peachtree & 8th In Midtown-Atlanta's Most Vibrant & Popular Live, Work, & Play Neighborhood W/Walk Score Of 93 & Offering Shops, Dining, Publix, CVS, Whole Foods, High Museum, Fox Theatre, Beltline, Piedmont Park, Marta, Colony Square & Tower Square Entertainment Venues All Steps From Your Home**Metropolis Has A Strong HOA W/Appx 2 Million In Reserves & Has The Lowest Dollar Per Square Foot HOA Dues In Compared To Similar Buildings In Midtown**Conventional, Fha, & Va Financing**Building Is Fannie/Freddie Compliant With Current Insurance Guidelines
- Type:
- Condo
- Sq.Ft.:
- 1,215
- Status:
- Active
- Beds:
- 1
- Lot size:
- 0.03 Acres
- Year built:
- 2015
- Baths:
- 2.00
- MLS#:
- 10407303
- Subdivision:
- 1065 Midtown Loews
ADDITIONAL INFORMATION
Live high above the prized Loews Midtown! 12' ceilings f/ great N/E views. Ready to accommodate guests with custom built-in wall-bed. Home offered with remaining furnishings! Thermador appliances incl nat gas cooktop ready for you or your exec chef. Bedroom is cal-king ready. W/D and custom built-in closets all included. Oversized master bath suite incl Victoria/Albert bath fixtures, frameless shower, separate water closet + marble floors. Laundry room includes sink. Owner's amenity suite on 28th floor features heated pool, entertainment/event room, grilling all separated from Loews Hotel. Private owner's access to gym at Exhale spa. Only 52 residences, 5/floor offers private luxury. Own below cost of today's new const!! Prime luxurious living directly above the plethora of shops/restaurants at 11th Peachtree sts. Steps away from Piedmont Park!

The data relating to real estate for sale on this web site comes in part from the Broker Reciprocity Program of Georgia MLS. Real estate listings held by brokerage firms other than this broker are marked with the Broker Reciprocity logo and detailed information about them includes the name of the listing brokers. The broker providing this data believes it to be correct but advises interested parties to confirm them before relying on them in a purchase decision. Copyright 2024 Georgia MLS. All rights reserved.
Price and Tax History when not sourced from FMLS are provided by public records. Mortgage Rates provided by Greenlight Mortgage. School information provided by GreatSchools.org. Drive Times provided by INRIX. Walk Scores provided by Walk Score®. Area Statistics provided by Sperling’s Best Places.
For technical issues regarding this website and/or listing search engine, please contact Xome Tech Support at 844-400-9663 or email us at [email protected].
License # 367751 Xome Inc. License # 65656
[email protected] 844-400-XOME (9663)
750 Highway 121 Bypass, Ste 100, Lewisville, TX 75067
Information is deemed reliable but is not guaranteed.
Atlanta Real Estate
The median home value in Atlanta, GA is $364,300. This is lower than the county median home value of $413,600. The national median home value is $338,100. The average price of homes sold in Atlanta, GA is $364,300. Approximately 39.66% of Atlanta homes are owned, compared to 48.07% rented, while 12.28% are vacant. Atlanta real estate listings include condos, townhomes, and single family homes for sale. Commercial properties are also available. If you see a property you’re interested in, contact a Atlanta real estate agent to arrange a tour today!
Atlanta, Georgia 30309 has a population of 492,204. Atlanta 30309 is less family-centric than the surrounding county with 22.41% of the households containing married families with children. The county average for households married with children is 30.15%.
The median household income in Atlanta, Georgia 30309 is $69,164. The median household income for the surrounding county is $77,635 compared to the national median of $69,021. The median age of people living in Atlanta 30309 is 33.4 years.
Atlanta Weather
The average high temperature in July is 88.3 degrees, with an average low temperature in January of 32.6 degrees. The average rainfall is approximately 51.5 inches per year, with 1.4 inches of snow per year.

