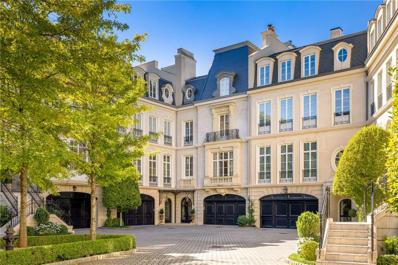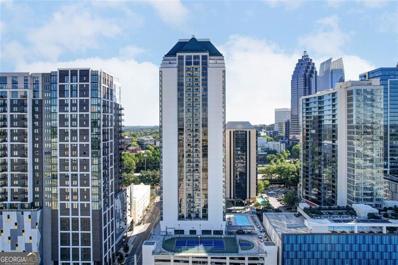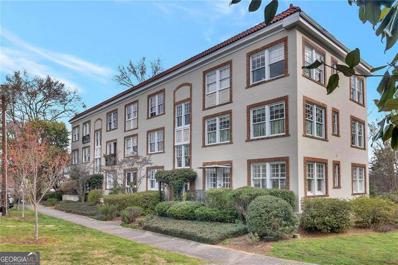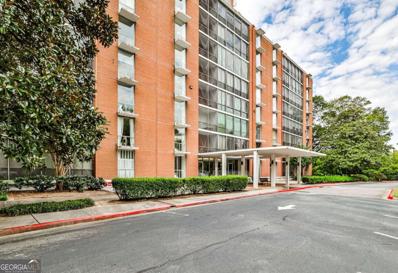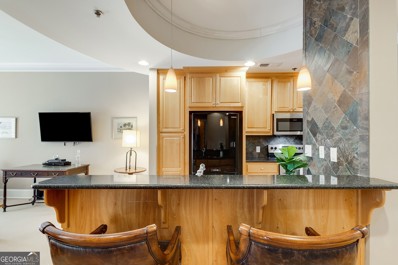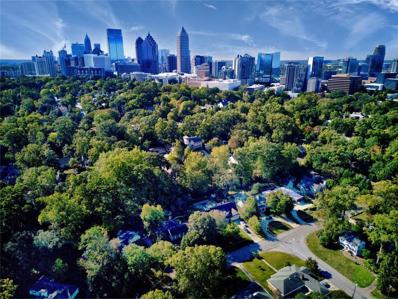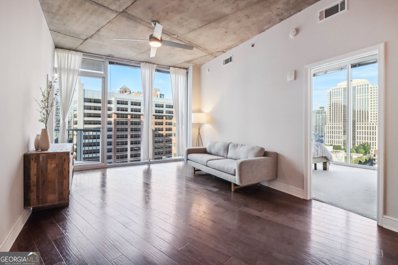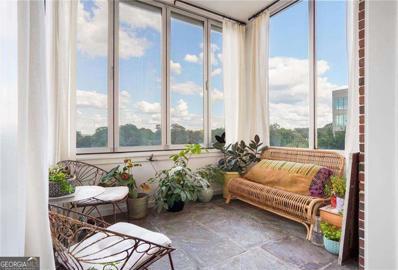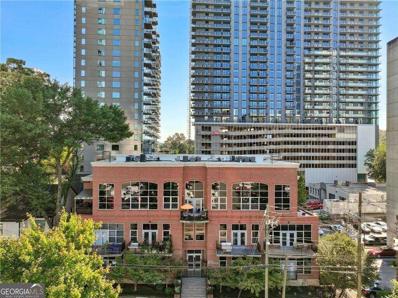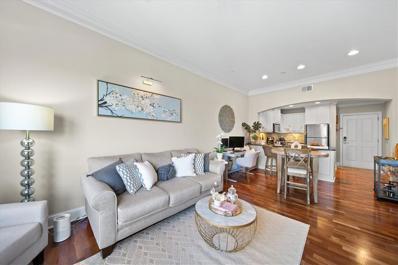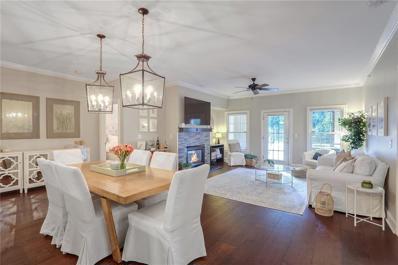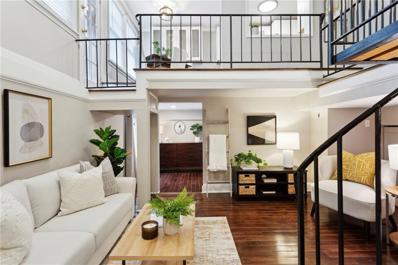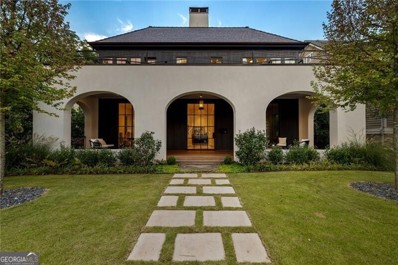Atlanta GA Homes for Sale
- Type:
- Condo
- Sq.Ft.:
- n/a
- Status:
- Active
- Beds:
- 1
- Lot size:
- 0.02 Acres
- Year built:
- 1997
- Baths:
- 1.00
- MLS#:
- 10401204
- Subdivision:
- The Terraces At Peachtree
ADDITIONAL INFORMATION
Enjoy the penthouse view without the penthouse prices! This top floor condo has awesome tree-lined views right in the heart of the city. Close to Buckhead, Midtown, Piedmont Hospital, and even has great views of Bobby Jones golf course Fantastic location in the city and truly close to everything! This 1 bedroom / 1 bath condo has been nicely updated: Kitchen cabinets, bathroom renovation with beautiful tiled shower, hardwoods throughout. Balcony overlooks the tree lined park area and golf course - you get the best of both worlds....in the city with greenspace as your view! The community has a pool, fitness center / gym, clubhouse and a deeded, covered parking space in the private parking garage. Easy guest parking on the property. Low HOA fees! All appliances including the washer, dryer and refrigerator convey with the unit! Easy access to the 75 & the 85!
- Type:
- Townhouse
- Sq.Ft.:
- 8,803
- Status:
- Active
- Beds:
- 4
- Year built:
- 2009
- Baths:
- 8.00
- MLS#:
- 7475693
- Subdivision:
- The Enclave on Peachtree
ADDITIONAL INFORMATION
This stunning development was modeled after "Place des Vosges" in Paris. Each home is custom designed for the satisfaction of the discreet owners. This home will rival any chateau in France, as the owners made approximately forty trips to France to pick out everything for the home and make sure it was built in complete details of perfection: With a team of Peter Block as Architect, Brian McCarthy of New York as Designer and Bonner Construction as Builder, this masterpiece was created over a five-year building process. Enter through custom designed iron and glass doors into grand front to back hallway of limestone walls and marble floors to overlook large wrapping terrace of limestone with private lap pool, elegant French gardens, and Pavilion for entertaining. The floors and beams through the home came from an old factory that was torn down on the Erie Canal to customize the finish throughout the home. The lower level "bath house" room has limestone floors, Portuguese tile wall, and bronze accordion doors opening beautifully to the pool. The home comes equipped with a commercial sized elevator to all floors along with electronic blinds and shades for the windows, walls are made of Venetian plaster, inlayed oak floors, zinc gutters, slate roof, and real stucco. The mantel and paneling throughout the home was brought in from France and custom designed to the owner's personal discretion. The Grand Salon has antique mirrors to accentuate the detail paneling and the gold leaf finish. The formal dining room was modeled after the American Embassy dining room in Paris to total perfection. Enjoy cooking in a kitchen the has every finish and appliance that a professional cook could only dream of including a "La Cornue Range". The third floor is totally taken for the master suite with his and her baths, dressing room, and sitting room. Live here in this beautiful home with a rooftop terrace where every room has a view of either the central courtyard or the four-acre Private Park only enjoyed by the 17 homes in The Enclave.
- Type:
- Condo
- Sq.Ft.:
- 645
- Status:
- Active
- Beds:
- 1
- Lot size:
- 0.02 Acres
- Year built:
- 1989
- Baths:
- 1.00
- MLS#:
- 10400442
- Subdivision:
- 1280 West
ADDITIONAL INFORMATION
If you're looking for the best of city living at an accessible price, 1280 West is right up your alley! Located in the heart of Midtown's Arts District, enjoy close proximity to Whole Foods, Arts Center MARTA station, The High Museum of Art, Atlanta Symphony Orchestra, Colony Square, Center Stage, and countless food/dining/entertainment options! This 1 bedroom, 1 bathroom home is truly turn-key. Recent improvements include: LVP flooring, fully renovated bathroom, painted cabinets, upgraded kitchen finishes, new tile backsplash in kitchen, updated paint and wallpaper throughout, updated light fixtures/celling fan, and closet organizers. You'll enjoy an abundance of natural light through the floor-to-ceiling windows as well as a private balcony - perfect for catching the sunset in the evenings. Residents of 1280 West enjoy access to a range of amenities including gated parking, gym with steam saunas, Olympic sized pool, billiards room, tennis/pickleball courts, basketball court and indoor racquetball court, secured/gated parking, free guest parking and concierge - all for $372/month. Building is FHA approved. Ask your lender about potentially qualifying for up to 30,000 towards down-payment assistance. Don't miss the opportunity to make this exceptional property your own and experience the best of urban living in Midtown!
- Type:
- Townhouse
- Sq.Ft.:
- 1,108
- Status:
- Active
- Beds:
- 2
- Lot size:
- 0.03 Acres
- Year built:
- 1975
- Baths:
- 2.00
- MLS#:
- 10400385
- Subdivision:
- Townegate
ADDITIONAL INFORMATION
This is the ONE you have been waiting on!! Designer floors/paint make this unit MOVE IN ready!! Within walking distance to restaurants, shopping, and entertainment!! Check out the upgrades the Sellers have done in the last 3-4 years: New Cement Patio, Washer/Dryer, HVAC, Water Heater, Toilets Replaced, Kitchen Disposal, All new hardware in Kitchen and on ALL doors!! Beautiful granite countertops and stainless Steel appliances make the Kitchen very welcoming and ready for the next Top Chef! The Private courtyard out back is perfect for grilling and enjoying All the seasons Atlanta has to Offer! Townegate Townhomes Amenities include a Large Pool and Natural Dog Walk.
- Type:
- Condo
- Sq.Ft.:
- 868
- Status:
- Active
- Beds:
- 1
- Lot size:
- 0.02 Acres
- Year built:
- 1918
- Baths:
- 1.00
- MLS#:
- 10400107
- Subdivision:
- The Grafton
ADDITIONAL INFORMATION
LOCATION LOCATION LOCATION! This stunning renovated 1 bed 1 bath Ansley Park condo is situated in one of the best parts of Midtown, directly across from the entrance of Botanical Gardens and Piedmont Park. This corner unit features stunning hardwood floors throughout, new window panels installed to lessen outside noise, granite countertops, stainless steel appliances with an induction stove, two bonus sun rooms, high ceilings and ample natural light throughout. The neighborhood is packed with beautiful parks, walking distance restaurants and easy access to the Beltline. Don't miss out on the opportunity to make this fabulous unit your own!
- Type:
- Condo
- Sq.Ft.:
- 1,150
- Status:
- Active
- Beds:
- 2
- Lot size:
- 0.03 Acres
- Year built:
- 1962
- Baths:
- 1.00
- MLS#:
- 10399937
- Subdivision:
- Brookwood Park
ADDITIONAL INFORMATION
Welcome to Suite 402 at 130 26th St, Atlanta, GA 30309! This charming 2-bedroom, 1-bathroom condo offers a perfect blend of comfort and style in a tranquil setting. Nestled in a quiet building, this residence is a fantastic value for anyone looking to enjoy the vibrant city while having a peaceful retreat. Step inside to discover a beautifully renovated kitchen that boasts modern finishes, ideal for cooking and entertaining. The unit features stunning brick walls that add character and warmth to the living space. A bright and inviting sunroom provides an additional area to relax and soak in the natural light, making it the perfect spot for morning coffee or evening reads. Both bedrooms are generously sized, offering ample closet space and cozy retreats at the end of the day. The spacious living room is perfect for gatherings or unwinding after a busy day. Located in the desirable Brookwood area of Buckhead, this condo offers convenient access to Midtown and Downtown Atlanta. Enjoy the benefits of living near urban amenities while being surrounded by a serene, wooded environment with plenty of greenspace to explore.
- Type:
- Condo
- Sq.Ft.:
- 1,834
- Status:
- Active
- Beds:
- 3
- Lot size:
- 0.04 Acres
- Year built:
- 2010
- Baths:
- 3.00
- MLS#:
- 10398651
- Subdivision:
- The Brookwood
ADDITIONAL INFORMATION
L I V E * C O S M O P O L I T A N Coveted Brookwood Residences Superb South Buckhead Location Steps to Beltline Access Stunning Natural Light Breathtaking Sunrise + Sunset Views Expansive Open Plan Living Sophisticated Design Aesthetic Speaker System Throughout Chef's Kitchen Viking + GE Profile Appliances Gracious Mitered-Edge Island Covered Patio Double Master Suite Plan Additional Ensuite Flex Room Dedicated Walk-In Laundry Abundant Storage Custom Closet Systems Secured Deeded Parking 24-Hour Concierge Service Fantastic Amenity Deck Guest Suites Jr. Olympic Pool + Lap Swimming Pristine Fitness Center Fully Equipped Clubhouse Catering Kitchen Wine Storage Gas Grilling + Green Egg Outdoor Pavillion Dog Park 3 Restaurants Onsite Ideal Access to I75 + I85 + Midtown U.S. Green Building Council LEED Certified Building Luxury + Tranquility + Convenience Oasis in the City
- Type:
- Condo
- Sq.Ft.:
- 805
- Status:
- Active
- Beds:
- 1
- Lot size:
- 0.02 Acres
- Year built:
- 1992
- Baths:
- 1.00
- MLS#:
- 7473986
- Subdivision:
- Mayfair Tower
ADDITIONAL INFORMATION
BREATHTAKING CITY VIEWS UPDATED MODERN KITCHEN GRANITE COUNTERS HARDWOOD FLOORS MARBLE FOYER AT ENTRYWAY 1 DEEDED PARKING SPACE NO RENT RESTRICTIONS TOP AMENITIES ** What You'll See ** As you step into the open living room, GORGEOUS HARDWOOD FLOORS shine beneath the abundant natural light pouring through LARGE WINDOWS. From the balcony, you'll take in STUNNING VIEWS of the building's GARDEN AREA and the SPRAWLING ATLANTA SKYLINE. The kitchen's MODERN GRANITE COUNTERTOPS and sleek finishes set the tone for luxury living, and the MARBLE FOYER at the building entrance is a sight to behold, welcoming you to a life of elegance. ** What You'll Hear ** Whether it's the quiet hum of conversation from the family room or the peaceful stillness of a city evening, this condo offers a CALMING RETREAT. The nearby PIEDMONT PARK fills the air with the subtle sounds of nature, while the city's energy gently hums in the background. In your quiet living room, you'll hear the laughter of friends and family gathered around, making this space your SANCTUARY IN THE HEART OF ATLANTA. ** What You'll Feel ** From the moment you enter, you'll FEEL THE SMOOTH, COOL SURFACE OF THE MARBLE FOYER beneath your feet, setting the tone for the sophistication that follows. In the kitchen, the solid GRANITE COUNTERS offer a satisfying tactile experience as you prepare meals. The BREEZY BALCONY gives you the perfect place to relax and unwind, while the SECURE PARKING GARAGE offers peace of mind, knowing your vehicle is safe. ** What You'll Experience** Living here means enjoying the best of both worlds luxurious condo amenities like a FULLY EQUIPPED GYM, LIBRARY, and a BRAND-NEW SWIMMING POOL coming soon, paired with the VIBRANT LIFESTYLE of Midtown Atlanta. You'll have easy access to PIEDMONT PARK for morning runs or weekend picnics, while nearby MARTA STATIONS make commuting a breeze. Whether hosting in your sleek, modern space or enjoying the lively neighborhood, this condo will elevate your EVERYDAY EXPERIENCE. No rent restrictions make this unit INVESTOR FRIENDLY, turn this great unit into an income opportunity!
- Type:
- Condo
- Sq.Ft.:
- 1,110
- Status:
- Active
- Beds:
- 2
- Lot size:
- 0.03 Acres
- Year built:
- 2006
- Baths:
- 2.00
- MLS#:
- 10398063
- Subdivision:
- Piedmont Crest
ADDITIONAL INFORMATION
Discover the ultimate opportunity to own this beautifully updated condo located directly on Piedmont Park as your back yard. This thoughtfully designed space features an open floor plan - seamlessly connecting the living area to a rare 300 sqft outdoor space, perfect for extending your living and entertaining options. The primary bedroom and en-suite bathroom with a double vanity, a stall shower, and a separate tub, is complemented by a generous custom walk-in closet. The Murphy bed in the second bedroom creates a versatile space to make this room a multi-purpose space and includes its own bathroom with a stall shower and its own custom walk-in closet. Another rarity in this type of unit is a full-size laundry room which includes extra custom shelving and storage solutions. The private outdoor area is truly exceptional, offering ample space for a full outdoor dining set and a cozy living area. Recent upgrades create a move-in ready option, including engineered reclaimed wood flooring throughout the living areas, slate flooring in the laundry room, fresh paint on every surface (including kitchen and bathroom cabinets), a stunning quartz waterfall island and a coordinating backsplash, under-cabinet lighting, updated hardware, and extensive LED recessed lighting in every room. Truly a 1 of 1.
- Type:
- Condo
- Sq.Ft.:
- 645
- Status:
- Active
- Beds:
- 1
- Lot size:
- 0.02 Acres
- Year built:
- 1989
- Baths:
- 1.00
- MLS#:
- 10398067
- Subdivision:
- 1280 West
ADDITIONAL INFORMATION
Modern 1 bedroom on the 15th floor with exhilarating southeast facing views. 1280 West is a luxury condo building in the heart of Midtown Atlanta's arts district. Convenient to 75/85 for easy access to downtown, Buckhead, Piedmont Park, Mercedes Benz stadium, the Beltline and more. Unit 1504 has been remodeled with an updated kitchen, bedroom and bathroom. Enjoy full amenities including rooftop pool and tennis courts, indoor basketball court, tennis courts, running track, racquetball, club room, billiards room, gym and business center. The 15 floor hallway/common area is currently being renovated with new paint and floors
- Type:
- Condo
- Sq.Ft.:
- 792
- Status:
- Active
- Beds:
- 1
- Lot size:
- 0.02 Acres
- Year built:
- 2003
- Baths:
- 1.00
- MLS#:
- 10396864
- Subdivision:
- Aramore
ADDITIONAL INFORMATION
Ideally located between Midtown and Buckhead, this spacious 1-bedroom, 1-bath condo offers the perfect blend of luxury and convenience, featuring granite countertops, hardwood floors throughout, a walk-out balcony, a generous walk-in closet, and a large stackable washer and dryer. The unit also includes cable, internet, and TWO prime gated, covered parking spaces on the same level as the condo. This condo provides access to exceptional amenities, including a community pool, fitness center, outdoor grilling area, and shared facilities at the sister building, the Astoria, which features a clubhouse, rooftop pool, hot tub, gym, and additional grilling space. With a quick elevator trip, you'll reach restaurants, a hair salon, and Orange Theory, with easy access to the Beltline via the Bobby Jones Golf Course Connector. It's also conveniently close to Piedmont Hospital, shopping, dining, entertainment, and major interstates, making this stunning condo an ideal place to call home. Parking 172 and 173 are included.
- Type:
- Condo
- Sq.Ft.:
- 764
- Status:
- Active
- Beds:
- 1
- Lot size:
- 0.02 Acres
- Year built:
- 1999
- Baths:
- 1.00
- MLS#:
- 10396336
- Subdivision:
- Park Central
ADDITIONAL INFORMATION
Introducing Residence #612 At The Iconic Park Central Condominiums, Offering Timeless Traditional European Design & Elegance In A Stately NYC Style Boutique Highrise 1 Block From Piedmont Park**This Residence Is An Incredible Buying Opportunity Offering A Timeless Contemporary Renovation, An Incredible Buying Opportunity 3 Balconies, 2 Parking Spaces, A Coveted Temp Controlled Storage Unit, & 180 Degrees Of Jaw Dropping Unobstructed Views Not Affected By Surrounding New Construction**The Natural Light Filled Meticulous Open Layout Begins With An Entry Foyer That Leads To The Large Open Concept Flex Living Space/Dining Space Complete With Chef Style Kitchen**The Gracious Master Retreat Offers Space For King Sized Bed Plus Furniture/Sitting Area & Renovated Master Spe Like Bathroom With Large Custom Walk-In Shower**The Upscale Lifestyle Amenities Package Includes 24 Hour Concierge, State Of The Art Gym W/Yoga & Boxing Room, Locker Room W/Sauna, Heated Indoor & Outdoor Pools, Rooftop Residents Deck, Club Room, Business Center, Guest Suite, Visitor Parking, & Dog Walk**Park Central Is Located At Juniper & 13th In Midtown-Atlanta's Most Vibrant & Popular Live, Work, & Play Neighborhood W/Walk Score Of 93 & Offering Shops, Dining, High Museum, Fox Theatre, Beltline, Piedmont Park, Marta & Colony Square Entertainment Venue All Steps From Your Home**Conventional, VA, & FHA Financing
$1,150,000
257 Robin Hood Road NE Atlanta, GA 30309
- Type:
- Single Family
- Sq.Ft.:
- 1,208
- Status:
- Active
- Beds:
- 4
- Lot size:
- 0.41 Acres
- Year built:
- 1953
- Baths:
- 2.00
- MLS#:
- 7470792
- Subdivision:
- Sherwood Forest
ADDITIONAL INFORMATION
Desirable building site. Location is key! Robin Hood Street provides serenity, merely a 10-minute stroll to Ansley Golf Club and a 3-minute drive to Ansley Mall. Excellent opportunity for a new build. Perfect candidate for comprehensive renovation or demolition for an in-town dream residence. Sherwood Forest features distinctive allure, situated near numerous shops, eateries, and the BeltLine.
- Type:
- Condo
- Sq.Ft.:
- 1,091
- Status:
- Active
- Beds:
- 2
- Lot size:
- 0.03 Acres
- Year built:
- 2006
- Baths:
- 2.00
- MLS#:
- 10394257
- Subdivision:
- The Plaza Midtown
ADDITIONAL INFORMATION
Experience the best of Midtown living in this stunning 2-bedroom, 2-bathroom condo offering impeccable views from floor-to-ceiling windows. The remodeled kitchen features a large quartz island and modern stainless steel appliances, perfect for entertaining. The primary bedroom boasts a walk-in closet and a spacious en-suite bathroom with double vanity. Newer HVAC system and laundry in unit! Enjoy the convenience of a rare storage unit and two side-by-side prime parking spaces. This high-rise includes fantastic amenities like a fully equipped gym, 24 hour concierge and security service, beautiful outdoor pool, and serene green spaces. Unbeatable location, you're just an elevator ride away from Publix, local restaurants, shops, and right across from Marta. Don't miss out on this luxurious Midtown gem!
- Type:
- Condo
- Sq.Ft.:
- 1,485
- Status:
- Active
- Beds:
- 2
- Year built:
- 1924
- Baths:
- 2.00
- MLS#:
- 10394248
- Subdivision:
- Reid House
ADDITIONAL INFORMATION
"Hidden in plain sight", the Reid House offers a serene retreat amidst the vibrant hustle of Peachtree Street in Midtown Atlanta. Originally crafted by master architects Philip Trammell Shutze and Neel Reid in 1924, this stately classical building was originally Atlanta's third luxury apartment building at its inception. This sixth-floor end residence, bathed in natural light from three sides, harmoniously blends tranquility with urban living. Nestled on a single acre, Reid House perfectly bridges Midtown with the charming and historic Ansley Park. Elevated above the tree line, this residence enjoys an abundance of sunlight with windows in every room. The home is perfect for entertaining and Saturday morning coffee snuggles, with original oak hardwood floors, crown molding, and millwork throughout. Residence 604 offers two separate bedrooms, whose versatile layout with associated bathrooms offer the convenience of providing a spacious guest bedroom, or office/den option. Custom plantation shutters adorn the double windows in the guest bedroom. In each bathroom, custom finishes are aplenty, with octagon tile patterned floors, matching chrome hardware with a Victoria & Albert Ball and Claw Cast Iron Tub and walk-in shower. Enter through an exclusive elevator and private lobby, shared with just one other resident. Property highlights include: Primary lobby elevator directly to the home, shared by only one neighbor Imported Italian tile Backsplash and Floor Tile in Updated kitchen Quartz Kitchen Countertops Haier Refrigerator, Bosch Built-in Microwave, GE Range In-unit washer and dryer Service elevator directly to the kitchen door vestibule Assigned covered garage parking space Deeded storage unit Sunroom with accordion windows Soundproofed walls and floors For added convenience, owners can rent an extra covered parking spot in the nearby garage. This home offers the best of city living, while emanating quaint neighborhood vibes. It's just around the corner from Ansley Park's tennis courts, intimate parks, and playgrounds, and steps away from The High Museum, Woodruff Art Center, Politan Row at Colony Square, and numerous restaurants and green spaces. The HOA covers most utilities, including an onsite building superintendent. Building amenities feature: Club Room with a sunken wet bar Exercise Room Courtyard with a serene pond Roof-top tennis court Filled with charm and character, the history of this property shines through its architectural details, including high ceilings, crown molding, original hardwood floors, and more.
- Type:
- Condo
- Sq.Ft.:
- 1,237
- Status:
- Active
- Beds:
- 2
- Lot size:
- 0.03 Acres
- Year built:
- 2002
- Baths:
- 2.00
- MLS#:
- 10394237
- Subdivision:
- 1023 Juniper Lofts
ADDITIONAL INFORMATION
Discover this exceptional two-bedroom, two-bath loft in a charming 19-unit building in the heart of Midtown Atlanta! With an open-concept floorplan and soaring 10+ ft. ceilings, this home boasts oversized windows that flood the space with natural light. Beautiful hardwood floors run throughout, enhancing the airy and modern atmosphere. The owner's suite includes custom walk-in closets, a large bathroom with custom wallpaper, and an oversized tiled shower for the ultimate spa-like experience. This unit also offers assigned parking space in the garage. Located within walking distance to Piedmont Park, the Atlanta BeltLine, and Midtown's vibrant dining, shopping, and entertainment scene, this loft provides both a peaceful retreat and the best of city living. With easy access to Marta Station, major highways, and top local attractions like the High Museum and Fox Theater, this is a rare opportunity to own in one of Atlanta's most sought-after neighborhoods.
- Type:
- Condo
- Sq.Ft.:
- 737
- Status:
- Active
- Beds:
- 1
- Lot size:
- 0.02 Acres
- Year built:
- 2003
- Baths:
- 1.00
- MLS#:
- 7469607
- Subdivision:
- The Aramore
ADDITIONAL INFORMATION
Lovely Buckhead top floor corner 1 bedroom, 1 bath unit in the beautiful Aramore building. Ideally located between Buckhead and Midtown: this home is close to Piedmont, Shepherd Center, Beltline, Peachtree Battle, Collier Hills, shopping and more. As you enter the sunny and bright unit, you are greeted by 10ft+ high ceilings, crown molding, gleaming hardwood floors, updated lighting and a gorgeous open kitchen. The Kitchen features white cabinetry, granite countertops, stone backsplash and breakfast bar with views to the living area. The Owner's suite features picturesque city-view windows, a spacious closet with washer and dryer, and ensuite full bath with glass shower/tub. Relax on your private balcony perfect for sipping coffee or watching the annual Peachtree Road Race. This community is chalk-full of amenities including a luxurious pool, rooftop entertaining space, dog park, fire pit, fitness center, club rooms, a guest suite and more. Feel secure with gated parking and invite friends and family to celebrate and enjoy your new unit with tons of guest parking. Don't miss this opportunity to wake up every morning admiring the Buckhead skyline.
- Type:
- Condo
- Sq.Ft.:
- 623
- Status:
- Active
- Beds:
- 1
- Lot size:
- 0.01 Acres
- Year built:
- 1923
- Baths:
- 1.00
- MLS#:
- 10393199
- Subdivision:
- Twelfth Street Commons
ADDITIONAL INFORMATION
Step into unparalleled Midtown living with this exquisite condo, just a stone's throw from the lush expanse of Piedmont Park. This one-bedroom, one-bath is housed within the charming, historic 12th Street Commons, where classic architecture meets contemporary comfort. Upon entering, you're welcomed by a flood of natural light streaming through corner-unit windows, perfectly complementing the rich hardwood floors. The spacious master bedroom offers dual closets, perfect for those seeking ample storage. Beyond the walls, enjoy the best of Midtown Atlanta's dynamic lifestyle. Imagine sipping your morning coffee or weekend picnics in Piedmont Park, right outside your door. Immerse yourself in the lively arts scene, from theaters to galleries, or savor the culinary delights of Peachtree Street's trendy restaurants and cafes. With the BeltLine nearby, outdoor enthusiasts will appreciate the abundant scenic trails and nature at it's finest. Public transportation is easily accessible, making every commute effortless, and Midtown's vibrant nightlife promises endless entertainment options. Incredible character, unbeatable location, and a seamless blend of historic charm and modern amenities - this condo is a gem. Don't let this opportunity slip away; schedule your tour today and experience Midtown living at its finest!
- Type:
- Condo
- Sq.Ft.:
- n/a
- Status:
- Active
- Beds:
- 1
- Lot size:
- 0.01 Acres
- Year built:
- 2003
- Baths:
- 1.00
- MLS#:
- 10390844
- Subdivision:
- METROPOLIS
ADDITIONAL INFORMATION
Introducing Residence #1732 At The Premier Metropolis Condominiums, Midtown's Flagship Modern Glass Highrise**Exclusive To Metropolis, This Popular "X7" Floorplan Offers A Unique Opportunity Of Being The Only One Of This Layout On The Market Combined With 17Th Floor Only Access To The Resident Rooftop Lounge**This Light Filled Home Is The Epitome Of A Chic City Home With A Glass Atrium Feel Framed By The Resort Style Amenities, City Lights, & Treetop Canopies**The Meticulous Open Layout Seamlessly & Efficiently Utilizes All The Square Footage**You Are Welcomed Into A Gallery Style Entry Foyer That Leads To The Chef Style Kitchen With Rare "Flex" Dining Area & Is Connected To The Open Concept Entertaining/Living Space W/Semi-Private Balcony**Bedroom Can Accommodate A King Sized Bed And Allows For An Easy Wall, Barn Door, Or Built-In Floor To Ceiling Shelving System Addition For Definition(See 3D Layouts In Pictures)**Spa-Like Bathroom With Extended Walk-In Shower, Designer Vanity/Lighting, & Oversized (Appx 4x11x12) Dual-Sided Walk-In Closet W/Custom Build Out**The Location Of Residence #1732 In The Building Offers A Full Wall Of Floor To Ceiling Glass W/180 Trifecta Views Of The City, The Resort Style Amenities & Iconic Piedmont Park Making Every Day Feel Like A Vacation**Several Pictures & 3D Layouts Have Been Staged To Show Some Of The Many Configuration Option**5-Star Amenities Voted Best In Midtown Includes 24-Hour Concierge, State Of The Art Bluetooth Resident Access, Dual Entrances With Motor Lobby, Dog Walk, 2 Secured Bike Rooms, 2 Levels Of Lifestyle Including Fitness, Heated Saltwater Pool W/Cabana Areas, Clubroom W/Catering Kitchen & Coffee Bar, Multiple Outdoor Kitchens, Fireside Seating, & Observation Deck**Metropolis Is Located At Peachtree & 8th In Midtown-Atlanta's Most Vibrant & Popular Live, Work, & Play Neighborhood W/Walk Score Of 93 & Offering Shops, Dining, High Museum, Fox Theatre, Beltline, Piedmont Park, Marta & Colony Square Entertainment Venue All Steps From Your Home**Metropolis Has A Strong HOA W/Appx 2 Million In Reserves & Has The Lowest Dollar Per Square Foot HOA Dues In Compared To Similar Buildings In Midtown**Conventional, Fha, & Va Financing**Building Is Fannie/Freddie Compliant With Current Insurance Guidelines
- Type:
- Condo
- Sq.Ft.:
- 1,556
- Status:
- Active
- Beds:
- 2
- Lot size:
- 0.04 Acres
- Year built:
- 1997
- Baths:
- 2.00
- MLS#:
- 7470255
- Subdivision:
- Heritage Place
ADDITIONAL INFORMATION
Discover an amazing opportunity to live in the exclusive Heritage Place Condo building, situated in the heart of Buckhead. This recently renovated unit boasts 1,556 sq. ft. of beautifully updated space, featuring a newer kitchen with modern finishes, updated bathrooms, and elegant wide plank hardwood flooring throughout. The condo offers 2 spacious bedrooms and 2 full bathrooms, including a master bath with a luxurious soaking tub—perfect for unwinding after a long day. Has lots of storage and large walk in closets. Handicapped equipped for easy accessibility. The convenient ground-floor location allows private access through its own entrance from the patio, offering both ease and privacy. This unit comes with 2 assigned parking spaces for your convenience. The HOA covers gas, water and trash. This community is Warrantable, and qualified buyers may obtain Conventional Financing. Heritage Place provides an unparalleled living experience with its prime location in Buckhead, granting residents easy access to all the city has to offer, from shopping and dining to parks and entertainment.
- Type:
- Condo
- Sq.Ft.:
- 1,002
- Status:
- Active
- Beds:
- 1
- Lot size:
- 0.02 Acres
- Year built:
- 1982
- Baths:
- 2.00
- MLS#:
- 7469586
- Subdivision:
- Park Gate Midtown
ADDITIONAL INFORMATION
Nestled in the heart of one of Atlanta's most sought-after neighborhoods, this stylish condo offers the perfect blend of city living, historic charm and vibrant surroundings. Step out of your door and into the lively energy of Midtown, where Piedmont Park, directly across the street, becomes an extension of your backyard. Surrounding a dramatic atrium-like living space, the floor plan provides two floors of flexible spaces to suit your needs. The entry level features an open kitchen, sunny dining room, and private covered balcony. The lofted office or den and full bathroom are perfect for hosting overnight guests. Lower level features primary bedroom, full bath, laundry room, secondary office nook and multiple storage closets. Large windows flood the space with natural light on both levels offering a welcoming retreat after a day in the city. Beyond the comforts of your own home, the neighborhood beckons with a dynamic dining scene, where trendy eateries, cozy cafes, and lively bars line the streets, catering to every culinary whim. Whether you're in the mood for a leisurely brunch or a night out with friends, the diverse array of dining options ensures there's always something to tantalize your taste buds. Piedmont Park, just steps from your door, is a cherished urban escape featuring over 200 acres of green space, scenic trails, and a picturesque lake. From peaceful picnics to concerts and festivals, the park offers a dynamic blend of relaxation and recreation, making it a beloved destination for locals and visitors alike. For those seeking a vibrant urban lifestyle, this home presents an unparalleled opportunity to immerse yourself in the best of Midtown living. Don't miss out on the chance to make this prime location your own and experience the ultimate fusion of city living and natural beauty.
- Type:
- Condo
- Sq.Ft.:
- n/a
- Status:
- Active
- Beds:
- 2
- Lot size:
- 0.02 Acres
- Year built:
- 2002
- Baths:
- 1.00
- MLS#:
- 10393100
- Subdivision:
- Metropolis North
ADDITIONAL INFORMATION
Discover the best of Midtown living in this upscale 2 bedroom condo at Metropolis on Peachtree St. The balcony presents gorgeous views of the city, where you are in walking distance of everything you need in historic Midtown. This condo is a perfect blend of modern sophistication and urban convenience! The spacious layout of this condo makes it a highly sought after unit! Residents of Metropolis indulge in top-notch amenities including a luxurious salt water pool, 24 hour concierge and security, high class gym, rooftop grilling and outdoor patio areas overlooking the panoramic city views. Living in Metropolis, you are walking distance to Piedmont Park, the Beltline, the Fox, and so many more of Atlanta's attractions! Don't miss this opportunity to have the of city living you have aways dreamed of!
- Type:
- Condo
- Sq.Ft.:
- n/a
- Status:
- Active
- Beds:
- 1
- Lot size:
- 0.02 Acres
- Year built:
- 2002
- Baths:
- 1.00
- MLS#:
- 10390252
- Subdivision:
- Wilburn House
ADDITIONAL INFORMATION
Welcome to Wilburn House, where urban living meets tranquility! This charming 1-bedroom, 1-bath condo is situated directly on Piedmont Park, offering stunning views and unbeatable access to Atlanta's best attractions. The updated kitchen, hardwood floors, and open floor plan create a welcoming, modern space. Enjoy relaxing on your private balcony or take advantage of the amenities the community has to offer! There is a gym, common facility, central courtyard with gas grills, community room and roof top patio with outstanding views of the city! Enjoy the best of midtown with nearby Beltline access, Botanical Gardens, High Museum, Fox Theatre, and Ponce City Market. With a deeded secure garage parking space, this is city living at its finest. Don't miss this rare opportunity
- Type:
- Condo
- Sq.Ft.:
- 764
- Status:
- Active
- Beds:
- 1
- Lot size:
- 0.02 Acres
- Year built:
- 1999
- Baths:
- 1.00
- MLS#:
- 10390168
- Subdivision:
- Park Central
ADDITIONAL INFORMATION
Northern Buckhead Views! Urban Oasis and Upscale Living in the Heart of Midtown - Interior Corner One Unit On the Same Level as the Community Rooftop Terrace and Next to Elevator that Leads to Garage and Storage Space. Open Floor Plan Concept Showcasing Recently Remodeled Kitchen with Flattened and Widened Quartz Countertops, Backsplash, Upgraded Cabinetry, SS Appliances, and Recessed Lighting. Engineered Hardwoods Throughout and Plantation Shutter Window Covers. Bathroom Renovated with Sleek Porcelain Floor Tiles, Quartz Countertops, and Upgraded Cabinets. Laundry Closet with Brand New Stackable LG Washer and Dryer Included. North Facing Walk-Out Sitting Patio with Buckhead/Midtown Views and the Canopy of Trees Towards Ansley Park. Unit Includes Rare Deeded Parking Space with its Own EV Car Charger ($25/mo) and a Large Deeded Storage Cage. Community Features Renovated Hallways and Amazing Amenities Including a Panoramic Rooftop Terrace, Outdoor Pool, Grilling Area, Club Room, Dog Walk, Google Fiber, and more. Building Has a High-End Fitness Center with Cardio Room, Weight/Machine Room, Yoga/Boxing Studio, Saunas, and Unique Indoor Heated Lap Pool. One Bedroom Guest Suite with Dedicated Parking Spot. Full-Time Onsite Management and 24-hour Concierge Service. Just Steps Away from Piedmont Park, Colony Square, Public Transport, and All of the Desirable Shopping, Dining, and Entertainment Options Midtown Has to Offer!
- Type:
- Single Family
- Sq.Ft.:
- 6,239
- Status:
- Active
- Beds:
- 6
- Lot size:
- 0.21 Acres
- Year built:
- 2022
- Baths:
- 7.00
- MLS#:
- 10383622
- Subdivision:
- Ansley Park
ADDITIONAL INFORMATION
Tucked away on a quiet street in Ansley Park, this exceptional new residence, designed by acclaimed architect Ryan Duffey and built by the esteemed Mike Hammersmith, offers an unparalleled living experience. A stunning example of transitional architecture, this home seamlessly marries contemporary luxury with timeless design. As you enter through the oversized pivoting iron door, you are greeted by a thoughtfully designed open-concept layout that invites natural light and exudes sophistication. The dining room, with its elegant curved walls and floor-to-ceiling custom iron doors, provides the perfect setting for refined dining. Across the hall, a spacious main-level guest suite offers versatility as a peaceful home office or guest retreat. The heart of the home lies in the expansive rear living area, anchored by a striking Venetian-plastered fireplace. The designer kitchen is a chef's dream, featuring a large island topped with exotic stone countertops, custom cabinetry, an integrated professional appliance suite, and an oversized walk-in pantry with beautifully crafted custom cabinetry.The family and breakfast rooms flow effortlessly into the outdoor oasis through a wall of accordion doors. The meticulously landscaped private backyard offers resort-style living, complete with a serene pool, fireplace and low-maintenance turf, perfect for relaxation or entertaining. At the center of the home, a stunning floating staircase framed by a dramatic wall of windows serves as a focal point, flooding the space with natural light. Upstairs, the primary suite offers a spa-like retreat with luxurious finishes, including large-format stone floors, a freestanding soaking tub, and a marble-clad walk-in shower. Two additional en-suite bedrooms and a convenient laundry room complete the upper level. The fully finished terrace level expands the living space with polished concrete floors, lofty ceilings, and a range of amenities, including a fitness studio, an additional guest suite, and an oversized entertainment room, perfect for a home theater or game room. Beyond the main house, the two-car garage and carriage house offer added flexibility, with a private sixth bedroom featuring an en-suite bath and kitchenette. There is an elevator shaft in place and ample storage throughout the home. Designed for effortless indoor-outdoor living, this home embraces its coastal-inspired architecture with a large covered front porch and a private courtyard, perfect for hosting gatherings or enjoying quiet moments. Ideally located near Piedmont Park, the Botanical Gardens, the BeltLine, the High Museum, and Atlanta's best dining and shopping, this residence offers both exquisite design and unmatched convenience. Discover a lifestyle of elegance and comfort in this remarkable Ansley Park home.

The data relating to real estate for sale on this web site comes in part from the Broker Reciprocity Program of Georgia MLS. Real estate listings held by brokerage firms other than this broker are marked with the Broker Reciprocity logo and detailed information about them includes the name of the listing brokers. The broker providing this data believes it to be correct but advises interested parties to confirm them before relying on them in a purchase decision. Copyright 2024 Georgia MLS. All rights reserved.
Price and Tax History when not sourced from FMLS are provided by public records. Mortgage Rates provided by Greenlight Mortgage. School information provided by GreatSchools.org. Drive Times provided by INRIX. Walk Scores provided by Walk Score®. Area Statistics provided by Sperling’s Best Places.
For technical issues regarding this website and/or listing search engine, please contact Xome Tech Support at 844-400-9663 or email us at [email protected].
License # 367751 Xome Inc. License # 65656
[email protected] 844-400-XOME (9663)
750 Highway 121 Bypass, Ste 100, Lewisville, TX 75067
Information is deemed reliable but is not guaranteed.
Atlanta Real Estate
The median home value in Atlanta, GA is $364,300. This is lower than the county median home value of $413,600. The national median home value is $338,100. The average price of homes sold in Atlanta, GA is $364,300. Approximately 39.66% of Atlanta homes are owned, compared to 48.07% rented, while 12.28% are vacant. Atlanta real estate listings include condos, townhomes, and single family homes for sale. Commercial properties are also available. If you see a property you’re interested in, contact a Atlanta real estate agent to arrange a tour today!
Atlanta, Georgia 30309 has a population of 492,204. Atlanta 30309 is less family-centric than the surrounding county with 22.41% of the households containing married families with children. The county average for households married with children is 30.15%.
The median household income in Atlanta, Georgia 30309 is $69,164. The median household income for the surrounding county is $77,635 compared to the national median of $69,021. The median age of people living in Atlanta 30309 is 33.4 years.
Atlanta Weather
The average high temperature in July is 88.3 degrees, with an average low temperature in January of 32.6 degrees. The average rainfall is approximately 51.5 inches per year, with 1.4 inches of snow per year.

