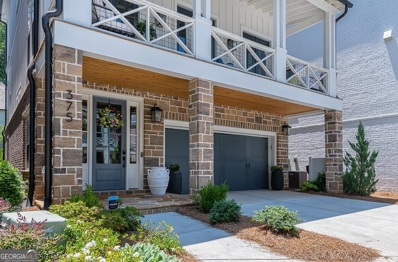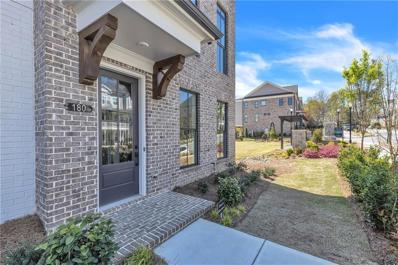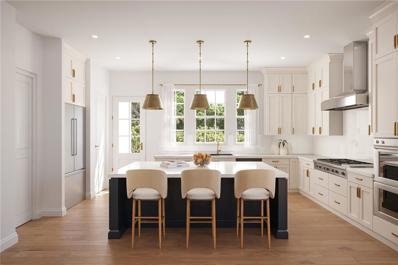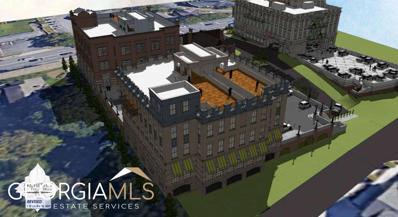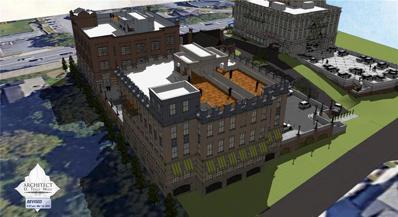Alpharetta GA Homes for Sale
$2,995,000
230 Pebble Trail Alpharetta, GA 30009
- Type:
- Single Family
- Sq.Ft.:
- 6,186
- Status:
- Active
- Beds:
- 5
- Lot size:
- 0.48 Acres
- Year built:
- 2017
- Baths:
- 4.00
- MLS#:
- 10289011
- Subdivision:
- Downtown Alpharetta
ADDITIONAL INFORMATION
This beautiful home, just a short walk from downtown Alpharetta's best dining, shopping, and entertainment, perfectly blends modern design with rustic charm. At the heart of the home is a spacious open kitchen, featuring high-end appliances, Carrara marble countertops, and custom cabinetry. Next to the kitchen, a scullery equipped with two dishwashers, a sink, plenty of counter space, open shelving, and a pantry keeps prep work and dishwashing neatly hidden. Exposed beams and wide-plank pine floors bring warmth and character to the space, while large windows flood the interior with natural light, creating a welcoming atmosphere. Double doors lead to a backyard oasis with a heated saltwater pool, surrounded by a covered porch, expansive pool deck, and a pool house-perfect for outdoor living. The pool house includes 571 square feet of additional space, complete with a bar area and a full bathroom for added convenience. The main floor guest suite has direct pool access, offering a comfortable space for guests, while a second bedroom on the main floor can easily serve as an office. Upstairs, the master suite provides a peaceful retreat with a spa-inspired bathroom, featuring a clawfoot soaking tub, a large walk-in shower, custom vanities, and two walk-in closets. Two more bedrooms, an office with built-in shelving, and a versatile bonus room complete the upstairs. The partially finished basement is perfect for family fun or movie nights, while the unfinished area offers endless possibilities for customization. This home is a must-see. Schedule your showing today!
$1,699,999
375 Rowes Circle Alpharetta, GA 30009
- Type:
- Single Family
- Sq.Ft.:
- 3,284
- Status:
- Active
- Beds:
- 3
- Lot size:
- 0.08 Acres
- Year built:
- 2019
- Baths:
- 4.00
- MLS#:
- 20177085
- Subdivision:
- Rowes Downtown
ADDITIONAL INFORMATION
Priced to Sell Immediately! Don't miss this opportunity to live in Rowes Downtown offering a true walkable lifestyle to restaurants, shops and parks. Located across from Alpharetta City center and Brooke Street Park, direct pathway to Alpha Loop connection to Avalon. This is the one you have been waiting for! Better than new, this exceptional home with upscale details galore! Elevator makes living easy on all 3 levels. Main level with bright spacious open floor plan, kitchen has custom white cabinetry, quartz counter tops, glide-out kitchen shelving, brushed gold lighting open to dining room and great room with gas fireplace with shiplap surround. Bedrooms located on 2nd floor. Master suite with walk in custom closet, double vanities, soaking tub and oversized shower. Terrace level features large bonus room with shiplap (can be converted to an additional bedroom) and full bath. Planked hardwood floors throughout. Two car garage (can accommodate 2 additional vehicles on parking pad), front covered porch overlooking community park (featuring large firepit with seating for 8) fenced backyard, landscaping maintenance included in HOA. Existing drapes, hardware and custom shades remain. Several new designer light fixtures recently installed. Some interior features changed after pictures were taken. A must-see luxury property!
$995,000
180 Briscoe Way Alpharetta, GA 30009
- Type:
- Townhouse
- Sq.Ft.:
- 2,117
- Status:
- Active
- Beds:
- 3
- Lot size:
- 0.05 Acres
- Year built:
- 2023
- Baths:
- 4.00
- MLS#:
- 7360150
- Subdivision:
- Towns on Thompson
ADDITIONAL INFORMATION
Fantastic end unit opportunity in desirable Town on Thompson community. Exquisite finishes and unbeatable location for this new townhome situated between downtown Alpharetta and Avalon. You'll love the stunning chef inspired kitchen with large center island, 36" gas range, stainless vent hood and quartz countertops. Dining area separates the kitchen from the open concept living room and covered deck. Fabulous master suite with upgraded walk in shower, double vanity and large custom closets. Terrace level with additional bedroom or office/flex space, plus full bathroom. HOA dues cover termite bond, landscaping, weekly trash & recycling and so much more! Homeowners have the optional right to join swim amenities at the Foundry.
- Type:
- Townhouse
- Sq.Ft.:
- n/a
- Status:
- Active
- Beds:
- 3
- Year built:
- 2024
- Baths:
- 5.00
- MLS#:
- 7334502
- Subdivision:
- Mayfair on Main
ADDITIONAL INFORMATION
Welcome to Mayfair on Main - Alpharetta's newest premier development that offers single-family homes and townhomes that will redefine luxury in the heart of Alpharetta. Living at Mayfair on Main offers unparalleled convenience, with shopping and dining at your doorstep. The Park Lane floor plan spans approximately 3,146 square feet of meticulously designed living space, showcasing an impeccable blend of sophistication and functionality. Boasting 3 bedrooms, 3 full baths, and two half baths, this residence provides a harmonious balance of comfort and elegance with customizable finishes for the most discerning buyer. Step inside and be captivated by the open floorplan that seamlessly connects the spacious kitchen, overlooking a dining room and an inviting gathering room with a bar. The Park Lane is designed for modern living, offering a versatile layout that adapts effortlessly to your lifestyle. This home stands out with its unique features, with four levels of living and entertaining options, including a spacious entertainment room on the terrace level equipped with a bar. There is an open-concept main living area, as well as an entertainment space with the top-level opening onto a rooftop terrace with a fireplace and rooftop bar. This rooftop oasis offers an ideal space for entertaining guests or simply enjoying the breathtaking views of the surroundings. For the utmost convenience, The Park Lane comes equipped with an elevator, ensuring accessibility and ease of movement throughout all levels of the home. The oversized primary suite exudes luxury, featuring a lavish ensuite bathroom and a spacious walk-in closet, creating a private retreat within the residence. Mayfair on Main is not just a community; it's a lifestyle. With the Alpha Loop at your doorstep, you can enjoy the Maxwell across the street, the premier shopping and dining of downtown Alpharetta just two blocks away, and Avalon just 1.5 miles away. You'll experience the perfect blend of urban living and suburban tranquility that downtown Alpharetta offers. Make The Park Lane at Mayfair on Main your new home and indulge in the epitome of luxury living in downtown Alpharetta! Renderings showcase the finishes, do not reflect exact floor plans, and are subject to change.
- Type:
- Condo
- Sq.Ft.:
- n/a
- Status:
- Active
- Beds:
- 3
- Year built:
- 2023
- Baths:
- 3.00
- MLS#:
- 10170376
- Subdivision:
- None
ADDITIONAL INFORMATION
Great Opportunity to Customize a ROOF-TOP PENTHOUSE in the HEART IN DOWNTOWN ALPHARETTA. **UNIT SOLD AS SHELL** Giving you complete freedom to design the home of your dreams! Bring your architect with your plans and receive a $500,000 credit to build out. Condo has 3800 square feet plus a roof top terrace and shared elevator with 2nd Unit.This mixed used development is designed to keep you close and within walking distance to everything you enjoy - restaurants, shopping, entertainment, and community events. Conveniently located and easily accessibility to GA 400 & MARTA.
- Type:
- Condo
- Sq.Ft.:
- 3,800
- Status:
- Active
- Beds:
- 3
- Year built:
- 2023
- Baths:
- 3.00
- MLS#:
- 7230838
ADDITIONAL INFORMATION
Great Opportunity to Customize a ROOF-TOP PENTHOUSE in the HEART IN DOWNTOWN ALPHARETTA. **UNIT SOLD AS SHELL** Giving you complete freedom to design the home of your dreams! Bring your architect with your plans and receive a $500,000 credit to build out. Condo has 3800 square feet plus a roof top terrace and shared elevator with 2nd Unit.This mixed used development is designed to keep you close and within walking distance to everything you enjoy - restaurants, shopping, entertainment, and community events. Conveniently located and easily accessibility to GA 400 & MARTA.

The data relating to real estate for sale on this web site comes in part from the Broker Reciprocity Program of Georgia MLS. Real estate listings held by brokerage firms other than this broker are marked with the Broker Reciprocity logo and detailed information about them includes the name of the listing brokers. The broker providing this data believes it to be correct but advises interested parties to confirm them before relying on them in a purchase decision. Copyright 2024 Georgia MLS. All rights reserved.
Price and Tax History when not sourced from FMLS are provided by public records. Mortgage Rates provided by Greenlight Mortgage. School information provided by GreatSchools.org. Drive Times provided by INRIX. Walk Scores provided by Walk Score®. Area Statistics provided by Sperling’s Best Places.
For technical issues regarding this website and/or listing search engine, please contact Xome Tech Support at 844-400-9663 or email us at [email protected].
License # 367751 Xome Inc. License # 65656
[email protected] 844-400-XOME (9663)
750 Highway 121 Bypass, Ste 100, Lewisville, TX 75067
Information is deemed reliable but is not guaranteed.
Alpharetta Real Estate
The median home value in Alpharetta, GA is $606,400. This is higher than the county median home value of $413,600. The national median home value is $338,100. The average price of homes sold in Alpharetta, GA is $606,400. Approximately 63.74% of Alpharetta homes are owned, compared to 30.41% rented, while 5.85% are vacant. Alpharetta real estate listings include condos, townhomes, and single family homes for sale. Commercial properties are also available. If you see a property you’re interested in, contact a Alpharetta real estate agent to arrange a tour today!
Alpharetta, Georgia 30009 has a population of 65,187. Alpharetta 30009 is more family-centric than the surrounding county with 42.95% of the households containing married families with children. The county average for households married with children is 30.15%.
The median household income in Alpharetta, Georgia 30009 is $133,920. The median household income for the surrounding county is $77,635 compared to the national median of $69,021. The median age of people living in Alpharetta 30009 is 40.3 years.
Alpharetta Weather
The average high temperature in July is 87.9 degrees, with an average low temperature in January of 30 degrees. The average rainfall is approximately 53.4 inches per year, with 1.6 inches of snow per year.

