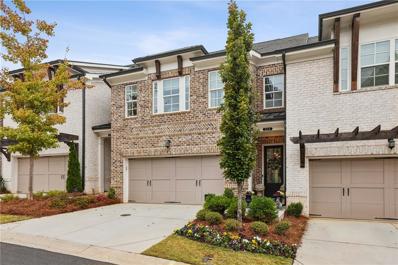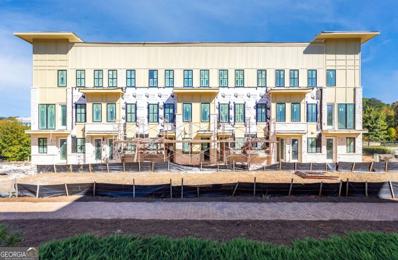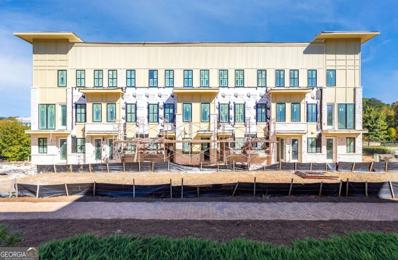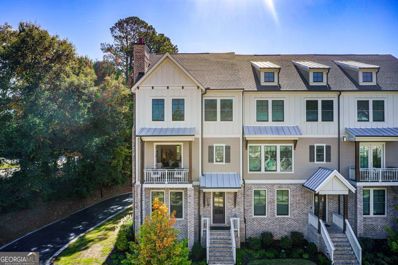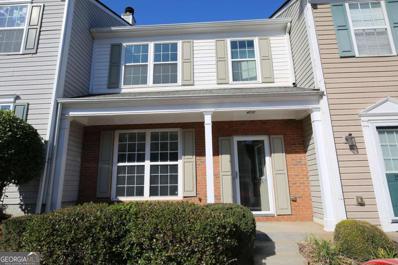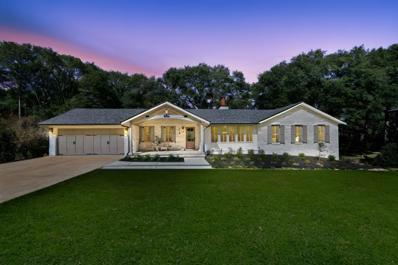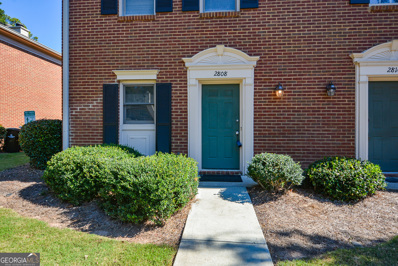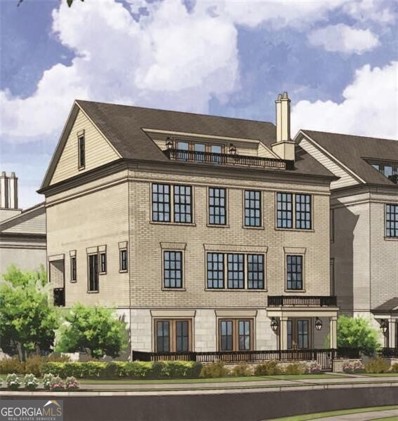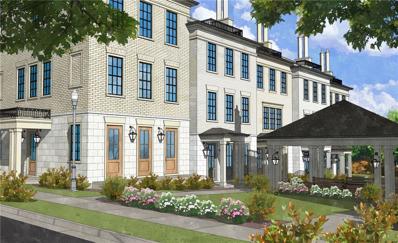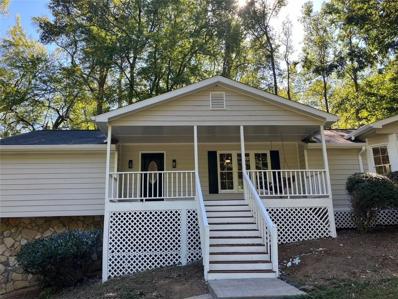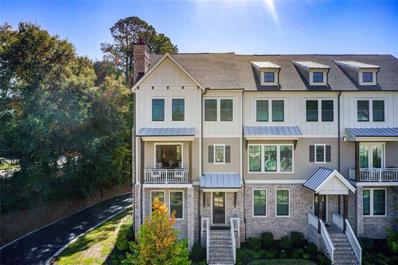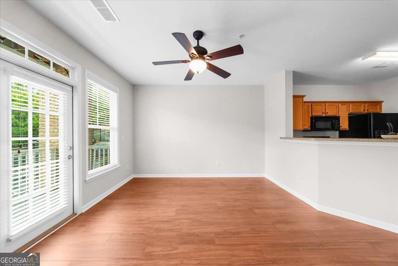Alpharetta GA Homes for Sale
$880,000
334 Atley Place Alpharetta, GA 30009
- Type:
- Townhouse
- Sq.Ft.:
- 2,223
- Status:
- Active
- Beds:
- 3
- Lot size:
- 0.05 Acres
- Year built:
- 2020
- Baths:
- 3.00
- MLS#:
- 7479614
- Subdivision:
- ATLEY
ADDITIONAL INFORMATION
Have you been dreaming of the perfect Walkable Home in Downtown Alpharetta? Well now is your chance to own this rare Main Level Walk in with Main Level Garage and Patio Home located mere steps from Downtown Alpharetta and Avalon. This Beautifully Curated Townhome has all of the features that make this the perfect home for lock and leave living. Built by Providence Group the rare Braxton II Plan offers offers fenced in yard, open concept living, oversized island, 2-car garage and private foyer as you enter into this magnificent home. Owner's Suite on upper level with Oversized Spa like shower in the rear of home and 2 bedrooms in front. All Bedrooms offer generous walk in custom Closets. The Main Level Private Patio is perfect for entertaining and backs up to a beautiful treelined buffer. All this and and easy walk to Downtown Alpharetta or Avalon with awesome amenities including pool, neighborhood garden, dog park, access to Alpha Loop all surround by beautiful trees and nature.
- Type:
- Single Family
- Sq.Ft.:
- 4,018
- Status:
- Active
- Beds:
- 4
- Lot size:
- 0.18 Acres
- Year built:
- 2014
- Baths:
- 5.00
- MLS#:
- 10404895
- Subdivision:
- Kimball Bridge Walk
ADDITIONAL INFORMATION
Step into your dream oasis, where luxury meets functionality in this stunning 4-sided brick residence. The heart of this home is undoubtedly the chef's kitchen, a culinary delight featuring exquisite quartz countertops, an oversized island perfect for meal prep and casual dining, and top-of-the-line appliances. This inviting layout makes cooking and entertaining a joy, inspiring creativity and bringing family and friends together. The open floor plan seamlessly blends the kitchen with the living areas, allowing natural sunlight to flood every corner of the home, creating a warm and inviting atmosphere. Beautiful wood flooring flows throughout, enhancing the elegance and charm of each room. With ample storage space throughout, this home ensures that organizational needs are met without compromising style. This remarkable property features 4 spacious bedrooms and 4.5 luxurious bathrooms, ensuring comfort for everyone. The expansive primary suite is a true sanctuary, boasting a spa-like bathroom and a magnificent walk-in closet that offers a perfect retreat after a long day. For additional leisure and versatility, the fully finished daylight basement provides an abundance of natural light, making it an ideal space for a home theater, gym, and a guest suite. Step outside into your private paradise, where a beautifully landscaped two-tiered garden backyard awaits Co a perfect setting for outdoor gatherings or peaceful evenings under the stars. The expansive deck offers an ideal space for entertaining, dining al fresco, or simply soaking in the serene surroundings. The tiered design adds elegance and provides distinct spaces for relaxation, gardening, or entertaining. Nestled in a charming, close-knit community, this splendid home offers seamless access to the 400 highway, making commuting a breeze. Plus, youCOre just a few blocks away from the vibrant downtown Alpharetta and the Avalon, providing convenient access to an array of shopping, dining, and entertainment options. DonCOt miss the opportunity to experience the perfect blend of luxury, comfort, and culinary excellence in this extraordinary property! Schedule your showing today and prepare to fall in love!
- Type:
- Condo
- Sq.Ft.:
- 1,393
- Status:
- Active
- Beds:
- 2
- Lot size:
- 0.01 Acres
- Year built:
- 2024
- Baths:
- 2.00
- MLS#:
- 10404332
- Subdivision:
- Findley Row
ADDITIONAL INFORMATION
Welcome to your new condo flat in Monte Hewett's newest neighborhood in Alpharetta, Findley Row! This is a rare opportunity to find your new end unit condominium built by the same builder that designed the homes in Avalon, Halcyon and many other well-known neighborhoods throughout Atlanta. As you walk in the front door you will see the luxurious White Oak Hardwood floors that carry throughout the home, Quartz countertops in the Kitchen and bathrooms, Bell custom cabinetry, tile to the ceilings in the bathrooms and so many more high end finishes. Currently the first 3 buyers will enjoy $10,000 Seller paid closing costs when you sign your new home agreement by 11/15/24. The Kitchen features a large island with plenty of room for entertainment and a walk-in pantry for great storage. The main floor entrance on the front of the building has all of your great living space on one level including your covered patio and bedrooms. The professionally designed bathrooms are the perfect color combinations. You will head downstairs for the oversize two-car tandem garage that offers private parking with tall ceilings that are perfect for storage. Findley Row is located in Northwinds Summit that will feature a hotel, retail, dining and office space, as well as very convenient access to GA-400. Enjoy the Alpharetta location without the local traffic. Contact us to schedule a private showing and experience the exceptional lifestyle you will enjoy in Findley Row!
- Type:
- Condo
- Sq.Ft.:
- 1,669
- Status:
- Active
- Beds:
- 2
- Lot size:
- 0.01 Acres
- Year built:
- 2024
- Baths:
- 3.00
- MLS#:
- 10403258
- Subdivision:
- Findley Row
ADDITIONAL INFORMATION
Discover the epitome of modern living in this exquisite townhome style floor plan in Monte Hewett's newest neighborhood in Alpharetta Findley Row. This is a true lifestyle opportunity to find your new end unit condominium built by the same builder from Avalon, Halcyon and many other well known neighborhoods. Located on the Alpha Loop and a short distance to Avalon, downtown Alpharetta, the North Point district and the Big Creek Greenway, this luxurious home offers the highest end finishes with low maintenance living. The exterior and interior details are just what you will love in Monte Hewett's amazing designs. You will enjoy White Oak Hardwood floors throughout the home, Quartz countertops in the Kitchen and bathrooms, Bell custom cabinetry throughout the home, tile to the ceilings in the bathrooms and so much more. Currently the first 3 buyers will enjoy $10,000 Seller paid closing costs when you sign your new home agreement by 11/15/24. You will love the main level that has a completely open floor plan from the Family room to the Kitchen and Dining. The Kitchen features a large island with plenty of room for entertainment and great storage space. You will also enjoy the walkout covered patio on the main floor. Upstairs are two generously sized bedrooms with walk-in closets and private baths. The professionally designed bathrooms are the perfect combinations. The oversize two-car tandem garage offers private and convenient parking with tall ceilings that are perfect for storage. Crafted by Monte Hewett Homes, known for their quality and attention to detail in nearby Avalon and Halcyon, you will want to come see this home today. Findley Row is located in Northwinds Summit that will feature a hotel, retail, dining and office space, as well as very convenient access to GA-400. Enjoy the Alpharetta location without the local traffic. Contact us to schedule a private showing and experience the exceptional lifestyle you will enjoy in Findley Row!
- Type:
- Condo
- Sq.Ft.:
- 1,669
- Status:
- Active
- Beds:
- 2
- Lot size:
- 0.01 Acres
- Year built:
- 2024
- Baths:
- 3.00
- MLS#:
- 10402637
- Subdivision:
- Findley Row
ADDITIONAL INFORMATION
Discover the epitome of modern living in this exquisite townhome style floor plan in Monte Hewett's newest neighborhood in Alpharetta. Located on the Alpha Loop and a short distance to Avalon, downtown Alpharetta, the North Point district and the Big Creek Greenway, this luxurious home offers the highest end finishes with low maintenance living. The exterior and interior details are just what you will love in Monte Hewett's amazing designs. You will enjoy White Oak Hardwood floors throughout the home, Quartz countertops in the Kitchen and bathrooms, Bell custom cabinetry throughout the home, tile to the ceilings in the bathrooms and so much more. Currently the first 3 buyers will enjoy $10,000 Seller paid closing costs when you sign your new home agreement by 11/15/24. You will love the main level that has a completely open floor plan from the Family room to the Kitchen and Dining. The Kitchen features a large island with plenty of room for entertainment and great storage space. You will also enjoy the walkout covered patio on the main floor. Upstairs are two generously sized bedrooms with walk-in closets and private baths. The professionally designed bathrooms are the perfect combinations. The oversize two-car tandem garage offers private and convenient parking with tall ceilings that are perfect for storage. Crafted by Monte Hewett Homes, known for their quality and attention to detail in nearby Avalon and Halcyon, you will want to come see this home today. Findley Row is located in Northwinds Summit that will feature a hotel, retail, dining and office space, as well as very convenient access to GA-400. Enjoy the Alpharetta location without the local traffic. Contact us to schedule a private showing and experience the exceptional lifestyle you will enjoy in Findley Row!
- Type:
- Townhouse
- Sq.Ft.:
- 2,464
- Status:
- Active
- Beds:
- 3
- Lot size:
- 0.06 Acres
- Year built:
- 2022
- Baths:
- 4.00
- MLS#:
- 10394512
- Subdivision:
- Lakeside At Crabapple
ADDITIONAL INFORMATION
Seize this amazing opportunity to live in the highly sought-after Lakeside at Crabapple Community, just a short walk to Downtown Crabapple. This gorgeous end-unit townhome features the spacious Newhaven floor plan, crafted by Taylor Morrison. Enjoy stunning finishes, hardwood floors, and abundant natural light throughout. ChefCOs kitchen equipped with premium Wolf appliances, including a gas cooktop with pot filler, stove, and microwave. The kitchen seamlessly flows into the living room, which opens to a balcony where you can relax and enjoy your morning coffee and evening drinks. The main level features a dining room, separate office space, walk-out balcony, and private deck with a covered awning. The upper level ownerCOs suite a serene retreat with ample space. Oversized secondary bedrooms with an additional full bathroom. (Originally designed with 3 bedrooms on this floor, the seller has converted it into a large secondary bedroom suite but will restore it to a 4-bedroom layout if desired.). Laundry room is located on the same level for ease. The terrace level guest suite complete with a full bath. The Mudroom/Drop Zone provides direct access to the 2-car garage, featuring custom cabinets and updates. This prime location offers walking distance to Milton Library, less than a mile to Milton High School, Close to parks, trails, green spaces, shopping, and dining
- Type:
- Townhouse
- Sq.Ft.:
- n/a
- Status:
- Active
- Beds:
- 2
- Lot size:
- 0.03 Acres
- Year built:
- 1999
- Baths:
- 3.00
- MLS#:
- 10403304
- Subdivision:
- Briargate
ADDITIONAL INFORMATION
JUST LISTED, JUST RENOVATED, JUST PERFECT! New Quarz Counters with Tile Backsplash and Stainless Steel Appliances in Kitchen * Huge yet Cozy Family Room with Slate Fireplace * 2 Spacious Bedrooms with Adjoining Baths, Walk -in Closet * Rocking Chair Front Porch + Large Back Patio * Neutral Decor * Lots of Natural Light * New, Beautiful finishes & fixtures throughout! * New Refrigerator, Stove, Dishwasher, Microwave included in sale * Community Clubhouse & Swimming Pool * WALKING DISTANCE to EVERYTHING - centrally located between downtown Alpharetta, Wills Park, concerts at Ameris Amphitheatre, Avalon, North Point Mall = PERFECT Location!
$1,890,000
428 Lynne Circle Alpharetta, GA 30009
- Type:
- Single Family
- Sq.Ft.:
- 3,240
- Status:
- Active
- Beds:
- 4
- Lot size:
- 0.48 Acres
- Year built:
- 1970
- Baths:
- 5.00
- MLS#:
- 7476027
- Subdivision:
- Downtown Alpharetta
ADDITIONAL INFORMATION
Truly a ONE-of-a-KIND home in the Heart of Downtown Alpharetta, brought to life by the talented team at South Haven Builders! This thoughtfully upgraded ranch, with a primary suite on the main level, is an exceptionally stunning 4-bedroom, 4.5-bathroom residence that exudes sophistication in every detail! Experience the seamless blend of indoor and outdoor living spaces, making this home a dream setting for any season. As you step inside, you're greeted by an open layout, beginning with a well-appointed kitchen featuring custom luxury cabinetry, a hidden scullery, and top-of-the-line Thermador appliances. The kitchen flows into a breakfast room bathed in natural light, thanks to windows on all three sides. Continuing across the main level, you'll find an open family room with a gorgeous fireplace adorned with stone and plaster finishes. A wall-to-wall sliding glass door effortlessly connects the family room to an all-season deck, overlooking a spacious, flat backyard-perfectly designed for a future pool! The owner's suite, located on the main level, is a true private retreat. Enter through beautifully rounded walls into a space with tall windows that flood the room with natural light. The suite includes an oversized custom closet and a spa-like bath, complete with an oversized shower, double vanity, separate water closet, and an artfully designed standalone soaking tub. The main level also offers a secondary bedroom or office space with an ensuite bathroom and oversized closet.Descend the curved stairwell, highlighted by floor-to-ceiling windows, to the lower level living space. Here, two oversized bedrooms, each with its own ensuite bathroom, flank either side of the lower level. The indoor living area flows effortlessly into a covered outdoor space, ideal for creating your dream outdoor kitchen or additional entertainment space, offering a private retreat for guests. Outside, the home is surrounded by exceptional millwork and offers multiple covered outdoor living areas. These include a welcoming rocking chair front porch, a private deck off the mudroom that's perfect for grilling or enjoying a quiet morning with coffee, and a generously appointed all-season rear deck with a vaulted ceiling-ready for built-in speakers and heaters-perfect for year-round entertaining. Beneath the all-season deck, relax or host gatherings on the large, covered concrete patio. Conveniently located near all things Alpharetta, a short stroll brings you into the heart of the historic downtown district, offering endless dining options, locally owned boutiques, coffee shops, and more. You'll be close to numerous downtown events, concerts, and the Alpharetta Farmers Market. Just minutes from Downtown Crabapple, Avalon, and the Ameris Bank Amphitheater, this home is truly one-of-a-kind in the heart of Alpharetta. Don't miss your chance to own this magnificent, better-than-new ranch!
- Type:
- Townhouse
- Sq.Ft.:
- 2,488
- Status:
- Active
- Beds:
- 4
- Lot size:
- 0.03 Acres
- Year built:
- 2005
- Baths:
- 3.00
- MLS#:
- 10399583
- Subdivision:
- WESTSIDE VILLAS
ADDITIONAL INFORMATION
PHENOMENAL OPPORTUNITY IN WESTSIDE VILLAS - IN THE HEART OF ALPHARETTA! WALK (OR SHORT DRIVE) TO AMERIS BANK AMPITHEATER, AVALON, NORTH POINT MALL, VILLAGE OF ALPHARETTA RESTAURANTS & SHOPPING, TOP GOLF, BIG CREEK GREENWAY - YOU NAME IT, IT'S AT YOUR FINGERTIPS! WITH ONE OF THE MOST OPEN FLOORPLANS IN THE COMMUNITY, THIS BEAUTIFUL TOWNHOME OFFERS 3 LEVELS OF LIVING SPACE. ONE OF THE RARE UNITS TO HAVE AN ADDITIONAL, SPACIOUS SUNROOM OFF OF THE OPEN KITCHEN AND PRIVATE DECK. NEUTRAL PAINT THROUGHOUT, UPDATED BATHROOMS, ELEGANT DUAL SIDED GAS FIREPLACE SEPARATING THE OPEN KITCHEN/FAMILY ROOM/BREAKFAST AREA AND SUNROOM FROM THE DINING & LIVING AREA, WHICH ALSO FEAUTRES A BONUS OFFICE SPACE. DON'T MISS THIS OPPORTUNITY TO LIVE AMONG THE CONVENIENCES OF SOPHiSTICATED AND FRIENDLY ALPHARETTA.
$1,106,535
2028 Juliette Avenue Alpharetta, GA 30009
- Type:
- Townhouse
- Sq.Ft.:
- 3,553
- Status:
- Active
- Beds:
- 3
- Baths:
- 5.00
- MLS#:
- 7474302
- Subdivision:
- Lakeview
ADDITIONAL INFORMATION
Experience upscale living at Toll Brothers at Lakeview, an exceptional townhome community nestled within Alpharetta's vibrant Lakeview mixed-use development. Indulge in luxury with our stunning four-story townhome designs, boasting rooftop terraces, standard elevators and 2-car garages. These spacious residences offer modern layouts, flexible spaces, and sophisticated finishes for a tailored touch. Enjoy the convenience of nearby amenities, shopping, dining, and entertainment, all just moments away. With easy access to Avalon, Downtown Alpharetta, the Alpha Loop, and GA-400, luxury living awaits you at Toll Brothers at Lakeview.
- Type:
- Condo
- Sq.Ft.:
- 1,260
- Status:
- Active
- Beds:
- 2
- Lot size:
- 0.03 Acres
- Year built:
- 1983
- Baths:
- 3.00
- MLS#:
- 10398435
- Subdivision:
- Wedgewood Forest
ADDITIONAL INFORMATION
EXCELLENT location and just a WOW! Minutes to Avalon, Alpharetta, GA 400, Big Creek Greenway and ALOT more! JUST updated with all new flooring, paint and solid surface counters just waiting for you to make a move. Use it as your residence OR rent it out - no rental restrictions other than AirBNB. Roommate floor plan so each bedroom has its own full bath. All you need and all you could want in the exceptional condo near an abundance of shopping, restaurants and all amenities.
- Type:
- Single Family
- Sq.Ft.:
- 1,688
- Status:
- Active
- Beds:
- 3
- Lot size:
- 0.44 Acres
- Year built:
- 1965
- Baths:
- 2.00
- MLS#:
- 7473641
- Subdivision:
- Coldridge Forest
ADDITIONAL INFORMATION
Find the perfect blend of privacy and convenience in this beautiful, east-facing home, nestled in the highly sought-after Coldridge Forest community. Set in a tranquil location, this home gives you the peace and seclusion you crave without sacrificing access to the best of city living. Just minutes from downtown Alpharetta, you'll be close to vibrant shopping, exceptional dining, and top-rated schools, making this the ideal place to enjoy the lifestyle you've been searching for. Inside, you'll be welcomed by the warmth and character of Hickory cabinets and stunning Asian Walnut flooring that flows seamlessly throughout the main living areas. The home has been thoughtfully upgraded with durable LVT flooring and newly installed windows that bathe the space in natural light. A whole-home Generac generator adds an extra layer of comfort and security, ensuring you're always prepared for any unexpected outages. For those who work from home or need a dedicated space, the office provides a quiet retreat for productivity, while the climate-controlled garage offers the perfect solution for hobbies, storage, or keeping your vehicles in top condition. Step outside into your private, fenced backyard, where you'll find a cozy screened porch perfect for enjoying quiet mornings or hosting gatherings with friends. With a newer 4-year-old roof and brand-new gutters, this home is truly move-in ready, offering a beautiful blend of modern updates and classic appeal. Enjoy the best of both worlds-peaceful living in a home you'll love, just a short drive from the excitement and amenities of downtown Alpharetta! **New incentive: Seller offering 1 Year Home Warranty through 2-10** $3,000-$4000 lender credit toward closing cost with use of preferred lender: Chance Evans- American Pacific Mortgage.
$1,054,180
245 Briscoe Way Unit 6 Alpharetta, GA 30009
- Type:
- Townhouse
- Sq.Ft.:
- 2,347
- Status:
- Active
- Beds:
- 4
- Lot size:
- 0.06 Acres
- Year built:
- 2024
- Baths:
- 4.00
- MLS#:
- 7473047
- Subdivision:
- Towns on Thompson
ADDITIONAL INFORMATION
Home for the Holidays @ Towns on Thompson! $30,000 Anyway You want for Closings by end of DEC/JANUARY with 1 of our 5 Preferred Lenders! ~END UNIT~ The Chaucer Home Design features 4 Bed / 3.5 Bath ~ FIREPLACE ~ OVERSIZED SPA SHOWER ~ FENCED IN BACKYARD ~ DESIGNER CURATED FINISHES ~ This beautiful home design sits over 25 ft wide with Bay Window on your main level- truly making this space feel abundantly bright, spacious, and open! Enjoy Hardwoods Throughout the home, 10 ft ceilings + oversized, split staircases featuring open railing providing views to your front door Foyer (perfect for statement foyer chandelier). Kitchen is mindfully situated in the rear of home overlooking HOA Maintained backyard. Home Site 6 features stacked White cabinets to the ceiling, with Quartz Waterfall Countertops, Farmhouse Sink, and Custom Pantry Shelving. Dinner Party prep made easy with GE Café Appliances including a gorgeous 36” Commercial Range w/ Gas Oven + Modern Designer Hood Vent + Café Dishwasher + plus an additional Café Double Wall Oven with Convention. Enjoy Covered Deck directly off kitchen with private views complete with ceiling fan. Dining Space Separates kitchen from your living room featuring a Ventless Linear Fireplace & Box Beam Mantel! TV Bracing, Smart Tubes, Media Outlets, and Wireless Access Points have been installed for easy setup. Upper-Level features oversized owner’s suite including 3 oversized windows and spacious walk-in closet with Custom Built-In’s. French doors lead to your vaulted ceiling Owner Bath featuring Quartz Countertops + Spa Shower with frameless glass door & tile surround. Guest Bedroom 2 & 3 located opposite of Owner’s Wing with additional Full Bathroom. 4th Bedroom is located on Terrace Level featuring a separate entrance through your fenced in backyard + Covered Patio. Oversized 4th Bedroom includes a walk in closet and Full Bathroom with upgraded walk-in shower. Our Front entry townhomes allow for homeowners to park 2 cars comfortably in the garage while still having a parking pad big enough for 2 additional cars. ~ Towns on Thompson- a boutique community of 48 townhomes combining luxury living with exclusive locality. Ideally situated on Thompson Street separating Downtown Alpharetta from Avalon, the possibilities are endless in the heart of vibrant Alpharetta! ~HOA: Dues include Professional Community Management. Landscaping. Comprehensive Building & Structural Insurance. Say Goodbye to roof maintenance, gutter cleaning, painting/staining, & landscaping! Let HOA cover repair & retreat of termite bond, weekly trash & recycling and so much more! *Homeowners have the optional right to join swim amenities at the Foundry* [The Chaucer]
$1,499,000
261 Thompson Street Alpharetta, GA 30009
- Type:
- Single Family
- Sq.Ft.:
- 3,784
- Status:
- Active
- Beds:
- 4
- Lot size:
- 0.07 Acres
- Year built:
- 2019
- Baths:
- 4.00
- MLS#:
- 10396174
- Subdivision:
- Foundry
ADDITIONAL INFORMATION
Discover the elegance of this exceptional home in Foundry, where splendor and charm greet you at every turn. A quaint front porch with classic brick flooring sets a tone of timeless sophistication. This open floor plan is flooded with natural light, filtering through plantation shutters and solar blinds. The open-concept dining room flows seamlessly into a state-of-the-art kitchen, where an expansive island takes center stage. Energy Star stainless-steel appliances, quartz countertops, a subway tile backsplash, a custom hood vent, and striking pendant lights create a true culinary haven. The living room, with large windows, a cozy white brick fireplace, and custom built-ins, invites you to relax and unwind. The primary suite on the main level is a true sanctuary, featuring a double vanity with quartz countertops, a spacious shower room with multiple shower heads, and a large walk-in closet with custom storage systems. Take the elevator to explore the upper levels, where a loft, two additional bedrooms, and a Jack-and-Jill bathroom await, offering ample space for family and guests. A third-floor walk-in storage room provides a climate-controlled environment for your belongings. The terrace level features a cozy living room, office area, bedroom, and a large bathroom with quartz counters and a walk-in shower. A thoughtfully designed mudroom, directly accessible from the garage, offers convenient storage solutions. The garage itself is a marvel, with custom cabinetry, shelving, epoxy floors, and wainscoting, combining both functionality and style. Step outside to the side patio, where pavers, a fire pit, and twinkling patio lights create an enchanting setting for gathering with friends and family. Situated across from Avalon, this home places you at the doorstep of Alpharetta's premier shopping and dining experiences, within walking distance to downtown Alpharetta, and directly connected to The AlphaLoop. The community pool adds to the allure, providing a perfect spot for relaxation and recreation. Experience luxury living in a prime location where convenience meets sophistication.
$2,300,000
205 Mayfair Court Alpharetta, GA 30009
- Type:
- Single Family
- Sq.Ft.:
- 4,774
- Status:
- Active
- Beds:
- 4
- Lot size:
- 0.1 Acres
- Baths:
- 6.00
- MLS#:
- 10395531
- Subdivision:
- Mayfair On Main
ADDITIONAL INFORMATION
Welcome to Mayfair on Main - Alpharetta's newest, premier development that offers single-family homes and townhomes that will redefine luxury in the heart of Alpharetta. Living at Mayfair on Main offers unparalleled convenience, with shopping and dining at your doorstep. The Piccadilly floor plan spans approximately 4,774 square feet of meticulously designed living space, showcasing an impeccable blend of sophistication and functionality. Boasting 4 bedrooms, 4 full baths, and two half baths, this residence provides a harmonious balance of comfort and elegance with customizable finishes for the most discerning buyer. Step inside and be captivated by the open floorplan that seamlessly connects the spacious kitchen, overlooking a dining room and an inviting gathering room. The Piccadilly is designed for modern living, offering a versatile layout that adapts effortlessly to your lifestyle. This home stands out with its unique features, with four levels of living and entertaining options, including a spacious entertainment room on the terrace level. There is open-concept main living area, as well as an entertainment space with the top-level opening onto a rooftop terrace. This rooftop oasis offers an ideal space for entertaining guests or simply enjoying the breathtaking views of the surroundings. For the utmost convenience, The Piccadilly comes equipped with an elevator, ensuring accessibility and ease of movement throughout all levels of the home. The oversized primary suite exudes luxury, featuring a lavish ensuite bathroom and a spacious walk-in closet, creating a private retreat within the residence. Mayfair on Main is not just a community; it's a lifestyle. With the Alpha Loop at your doorstep, you can enjoy the Maxwell across the street, the premier shopping and dining of downtown Alpharetta just two blocks away, and Avalon just 1.5 miles away. You'll experience the perfect blend of urban living and suburban tranquility that downtown Alpharetta offers. Make The Piccadilly at Mayfair on Main your new home and indulge in the epitome of luxury living in downtown Alpharetta! Renderings showcase the finishes, do not reflect exact floor plans, and are subject to change.
$2,300,000
205 Mayfair Court Alpharetta, GA 30009
- Type:
- Single Family
- Sq.Ft.:
- 4,774
- Status:
- Active
- Beds:
- 4
- Lot size:
- 0.1 Acres
- Baths:
- 7.00
- MLS#:
- 7471231
- Subdivision:
- Mayfair on Main
ADDITIONAL INFORMATION
Welcome to Mayfair on Main - Alpharetta's newest, premier development that offers single-family homes and townhomes that will redefine luxury in the heart of Alpharetta. Living at Mayfair on Main offers unparalleled convenience, with shopping and dining at your doorstep. The Piccadilly floor plan spans approximately 4,774 square feet of meticulously designed living space, showcasing an impeccable blend of sophistication and functionality. Boasting 4 bedrooms, 4 full baths, and two half baths, this residence provides a harmonious balance of comfort and elegance with customizable finishes for the most discerning buyer. Step inside and be captivated by the open floorplan that seamlessly connects the spacious kitchen, overlooking a dining room and an inviting gathering room. The Piccadilly is designed for modern living, offering a versatile layout that adapts effortlessly to your lifestyle. This home stands out with its unique features, with four levels of living and entertaining options, including a spacious entertainment room on the terrace level. There is open-concept main living area, as well as an entertainment space with the top-level opening onto a rooftop terrace. This rooftop oasis offers an ideal space for entertaining guests or simply enjoying the breathtaking views of the surroundings. Additional outdoors spaces are a main level courtyard enveloped by a brick wall and a first floor porch off the kitchen. For the utmost convenience, The Piccadilly comes equipped with an elevator, ensuring accessibility and ease of movement throughout all levels of the home. The oversized primary suite exudes luxury, featuring a lavish ensuite bathroom and a spacious walk-in closet, creating a private retreat within the residence. The Piccadilly provides a three-car garage and lots of storage. Mayfair on Main is not just a community; it's a lifestyle. With the Alpha Loop at your doorstep, you can enjoy the Maxwell across the street, the premier shopping and dining of downtown Alpharetta just two blocks away, and Avalon just 1.5 miles away. You'll experience the perfect blend of urban living and suburban tranquility that downtown Alpharetta offers. Make The Piccadilly at Mayfair on Main your new home and indulge in the epitome of luxury living in downtown Alpharetta! Renderings showcase the finishes, do not reflect exact floor plans, and are subject to change.
$1,382,800
405 Mayfair Court Alpharetta, GA 30009
- Type:
- Townhouse
- Sq.Ft.:
- 3,146
- Status:
- Active
- Beds:
- 3
- Year built:
- 2024
- Baths:
- 5.00
- MLS#:
- 7471209
- Subdivision:
- Mayfair on Main
ADDITIONAL INFORMATION
Welcome to Mayfair on Main - Alpharetta's newest premier development that offers single-family homes and townhomes that will redefine luxury in the heart of Alpharetta. Living at Mayfair on Main offers unparalleled convenience, with shopping and dining at your doorstep. The Park Lane floor plan spans approximately 3,146 square feet of meticulously designed living space, showcasing an impeccable blend of sophistication and functionality. Boasting 3 bedrooms, 3 full baths, and two half baths, this residence provides a harmonious balance of comfort and elegance with customizable finishes for the most discerning buyer. Step inside and be captivated by the open floorplan that seamlessly connects the spacious kitchen, overlooking a dining room and an inviting gathering room with a bar. The Park Lane is designed for modern living, offering a versatile layout that adapts effortlessly to your lifestyle. This home stands out with its unique features, with four levels of living and entertaining options, including a spacious entertainment room on the terrace level equipped with a bar. There is an open-concept main living area, as well as an entertainment space with the top-level opening onto a rooftop terrace with a fireplace and rooftop bar. This rooftop oasis offers an ideal space for entertaining guests or simply enjoying the breathtaking views of the surroundings. For the utmost convenience, The Park Lane comes equipped with an elevator, ensuring accessibility and ease of movement throughout all levels of the home. The oversized primary suite exudes luxury, featuring a lavish ensuite bathroom and a spacious walk-in closet, creating a private retreat within the residence. Mayfair on Main is not just a community; it's a lifestyle. With the Alpha Loop at your doorstep, you can enjoy the Maxwell across the street, the premier shopping and dining of downtown Alpharetta just two blocks away, and Avalon just 1.5 miles away. You'll experience the perfect blend of urban living and suburban tranquility that downtown Alpharetta offers. Make The Park Lane at Mayfair on Main your new home and indulge in the epitome of luxury living in downtown Alpharetta! Renderings showcase the finishes, do not reflect exact floor plans, and are subject to change.
- Type:
- Townhouse
- Sq.Ft.:
- 3,450
- Status:
- Active
- Beds:
- 4
- Lot size:
- 0.03 Acres
- Year built:
- 2020
- Baths:
- 4.00
- MLS#:
- 10392147
- Subdivision:
- Overture At Encore
ADDITIONAL INFORMATION
BACK ON MARKET, BUYER COULD NOT COME UP WITH FUNDS TO CLOSE AT LAST MINUTE! home to this stunning townhome in the sought-after community of Overture at Encore. When inside, this end unit feels more like a house with natural light and privacy overlooking a setting of mature trees in a sizeable green space area. This beautiful residence boasts over $80,000 in upgrades completed in 2022 and is located in a vibrant community featuring a refreshing pool and cozy fire pit. As you step inside, you'll immediately appreciate the open floor plan that maximizes space and natural light, creating a warm and inviting atmosphere. The designer features throughout the home highlight modern elegance and thoughtful touches. At the heart of the home, the designer kitchen is a chef's dream, equipped with double ovens, stainless steel appliances, and beautiful designer lighting. The large island, complete with a breakfast bar, provides ample space for gathering and entertaining, making it perfect for family meals or hosting friends. The primary suite is a luxurious retreat, complete with a spacious sitting room that adds a touch of tranquility. You'll find two generous closets and a beautifully designed bathroom featuring a separate tub and shower, along with double vanities. The terrace level is absolutely stunning where you'll discover a designer masterpiece great room, featuring a stylish and custom wet bar and French doors that lead out to the sizeable private backyard, all maintained by the HOA. This unique and upgraded space is wonderful for entertaining, seamlessly blending indoor and outdoor living for unforgettable gatherings. Your expansive backyard is the largest in the neighborhood, featuring a large Indiana Limestone patio ideal for entertaining, with ample room for a grill and a Big Green Egg - perfect for summer barbecues and gatherings. This Townhome is located in the heart of the action of Alpharetta. Enjoy a concert at Ameris Bank Amphitheater, only a 10 minute walk. Or visit downtown Alpharetta and Avalon for dining and shopping, 5 minutes away. Finding an exquisite Townhome with a sizeable yard and outdoor patio space off an impeccable terrace level is next to impossible, which makes this home one-of-a-kind. Don't miss this incredible opportunity to make this luxurious townhome your own!
$860,000
500 Clover Lane Alpharetta, GA 30009
- Type:
- Townhouse
- Sq.Ft.:
- 2,155
- Status:
- Active
- Beds:
- 3
- Lot size:
- 0.06 Acres
- Year built:
- 2023
- Baths:
- 3.00
- MLS#:
- 10394988
- Subdivision:
- Atley
ADDITIONAL INFORMATION
Welcome to 500 Clover Lane, a Luxury Three Story End Unit with designer finishes throughout and Outdoor Living Spaces situated within walking distance to the Downtown Alpharetta District. Like new, this open floor plan concept is perfect for entertaining inside and out. A welcoming courtyard with Covered Front Porch and outdoor fireplace opens to a Main Level Entertaining Area or Home Office. Engineered Flooring is found throughout the entire home. The second level begins with a State of the Art Kitchen with high end GE Cafe Appliances including a Gas Cooktop with Vented Hood, designer tile backsplash, an expansive Island with Quartz Counter, floor to ceiling Custom Cabinetry with soft closures and pull-out drawers, designer Lighting and undercounter lighting. A Dining Area with Seating for 8 adjoins the Living Space with natural lighting shining in. A Gas Fireplace with boxed beam mantel flanked by custom built-ins and remote-controlled shades complete the Living Room. A spacious Sunroom, currently used as a home office, is adjoined by a Covered Porch. A Laundry Room and Powder Room complete the Second Level. The Upper Level consists of the Primary Suite boasting a luxurious Spa Bath featuring a Dual Vanity with Quartz Counters, Framed Mirrors, updated Lighting and Faucets and a Walk-In Shower with Drying Area, designer floor to ceiling Tile, Pebble Flooring, Rain Shower Head and Hand-Held Faucet. Two spacious secondary bedrooms have access to the second deck, sharing a full bath with quartz top and double sink and glass enclosed walk-in Shower. A Two Car Garage with room for two additional cars in the driveway and guest parking is available close by. This beautiful property enjoys over $97,000 in upgrades. Atley is an exclusive community offering a Gated Entrance, Pool and Cabana, Dog Park, Community Garden, organized social events and enjoys direct access to the Alpha Loop and is within walking distance to the Downtown Alpharetta District for Shopping, Dining, Farmers market, Art in the Park, Summer Concerts, Avalon and so much more!
- Type:
- Single Family
- Sq.Ft.:
- 2,004
- Status:
- Active
- Beds:
- 4
- Lot size:
- 0.78 Acres
- Year built:
- 1979
- Baths:
- 3.00
- MLS#:
- 7470802
- Subdivision:
- Alpharetta Estates
ADDITIONAL INFORMATION
Prime Alpharetta location, top-rated schools such as Alpharetta Elementary, Northwestern Middle, and Milton High, and close to downtown Alpharetta and its fine dining and shopping opportunities. Established and Inviting community with an optional pool membership but with no HOA. This home has 4 Bedrooms 2 Full Baths and 1 half bath. Kitchen has white cabinets, beautiful stone countertops and stainless appliances. There is a large family room with a fireplace and 3 bedrooms on the main level, including the Primary on Main! The flex space in the daylight basement with its own half bath and private exit, can be used as a 4th bedroom, play room or office. New paint inside and out, updated kitchen. There is a large unfinished room for storage or workshop in the basement. Enjoy the views of the large park like back yard from your screened in porch
$875,000
2021 Cortland Road Milton, GA 30009
- Type:
- Townhouse
- Sq.Ft.:
- 2,464
- Status:
- Active
- Beds:
- 3
- Lot size:
- 0.06 Acres
- Year built:
- 2022
- Baths:
- 4.00
- MLS#:
- 7470519
- Subdivision:
- Lakeside at Crabapple
ADDITIONAL INFORMATION
Seize this amazing opportunity to live in the highly sought-after Lakeside at Crabapple Community, just a short walk to Downtown Crabapple. This gorgeous end-unit townhome features the spacious Newhaven floor plan, crafted by Taylor Morrison. Enjoy stunning finishes & high end updates , hardwood floors, and abundant natural light throughout. Chef’s kitchen equipped with premium Wolf appliances, including a gas cooktop with pot filler, stove, and microwave. The kitchen seamlessly flows into the living room, which opens to a balcony where you can relax and enjoy your morning coffee and evening drinks. The main level features a dining room, separate office space, custom built wine room, walk-out balcony, and private deck with a covered awning. The upper level owner’s suite a serene retreat with ample space. Oversized secondary bedrooms with an additional full bathroom. (Originally designed with 3 bedrooms on this floor, the seller has converted it into a large secondary bedroom suite but will restore it to a 4-bedroom layout if desired.). Laundry room is located on the same level for ease. The terrace level guest suite complete with a full bath. The Mudroom/Drop Zone provides direct access to the 2-car garage, featuring custom cabinets and updates. This prime location offers walking distance to Milton Library, less than a mile to Milton High School, Close to parks, trails, green spaces, shopping, and dining.
$2,500,000
440 Allyson Circle Alpharetta, GA 30009
- Type:
- Single Family
- Sq.Ft.:
- 5,400
- Status:
- Active
- Beds:
- 5
- Lot size:
- 0.39 Acres
- Year built:
- 2024
- Baths:
- 6.00
- MLS#:
- 10395797
- Subdivision:
- Downtown Alpharetta
ADDITIONAL INFORMATION
** ANOTHER BEAUTIFUL NEW CONSTRUCTION HOME BUILT BY MODERNIZE PROPERTIES IN WALKABLE DOWNTOWN ALPHARETTA ** You wonCOt want to miss this opportunity to get in early on what is sure to be one of the most desirable new homes being built in downtown Alpharetta. Stunning custom floor plan has been designed to take full advantage of this beautiful and level lot, creating enviable living environments both inside and out. Expect luxury finishes and designer flourishes throughout, coupled with energy saving features and expert craftsmanship. 5 Bedrooms, including primary suite on the main. Additional guest bedroom with ensuite bath on main, plus 3 additional bedrooms upstairs, each with ensuite bath. Private and level back yard is perfect for a pool. Still lots of time to make selections and make this beautiful home your own! Delivery Spring of 2025.
- Type:
- Single Family
- Sq.Ft.:
- 1,803
- Status:
- Active
- Beds:
- 3
- Lot size:
- 0.03 Acres
- Year built:
- 1991
- Baths:
- 2.00
- MLS#:
- 10394630
- Subdivision:
- None
ADDITIONAL INFORMATION
This lovely 3-bedroom, 2-bathroom home features a spacious and inviting layout. The large kitchen is perfect for cooking and entertaining, while the master bedroom adds a touch of warmth and comfort with its cozy fireplace. High ceilings in the living room create an open, airy feel. The master bathroom offers a separate tub and shower, providing a relaxing retreat. Outside, the nice-sized backyard is ideal for outdoor activities or simply enjoying some fresh air. This home perfectly balances comfort and functionality, making it a wonderful place to call home.
$2,250,000
391 Lynne Circle Alpharetta, GA 30009
- Type:
- Single Family
- Sq.Ft.:
- 4,039
- Status:
- Active
- Beds:
- 6
- Lot size:
- 0.35 Acres
- Year built:
- 2024
- Baths:
- 5.00
- MLS#:
- 10393098
- Subdivision:
- Downtown Alpharetta
ADDITIONAL INFORMATION
Step into this exquisite residence nestled in the charming neighborhood of Alpharetta WALKING distance to everything Downtown Alpharetta has to offer. This newly constructed gem seamlessly combines modern luxury with coastal charm, offering an unparalleled living experience. With 6 bedrooms, 4.5 bathrooms, and a spacious 3-car garage, this home epitomizes suburban elegance. Upon entry, you're greeted by a grand foyer adorned with tasteful accents and inviting details. The open-concept layout effortlessly connects the main living areas, allowing for a seamless flow from the living room to the dining area and gourmet kitchen. Sunlight streams in through large windows, highlighting the impeccable craftsmanship and attention to detail throughout. The kitchen is a chef's dream, featuring high-end stainless steel appliances, luxurious quartz countertops, and a stunning island centerpiece. The adjacent dining area provides an intimate setting for gatherings, while the living room exudes warmth and sophistication with its cozy fireplace and picturesque views of the backyard oasis. Retreat to the owner's suite, a sanctuary of tranquility boasting vaulted ceilings, elegant finishes, and a spa-like ensuite bathroom complete with a lavish soaking tub and walk-in shower. Step outside to discover your own private paradise, with a covered patio perfect for outdoor entertaining and a meticulously landscaped backyard offering a serene escape from the hustle and bustle of everyday life. Conveniently located in the heart of Downtown Alpharetta + Avalon, this home offers easy access to a wealth of upscale shopping, dining, and entertainment options, ensuring a lifestyle of luxury and refinement. !! APPROVED POOL PERMIT IN HAND!!
- Type:
- Condo
- Sq.Ft.:
- 1,052
- Status:
- Active
- Beds:
- 1
- Lot size:
- 0.02 Acres
- Year built:
- 2005
- Baths:
- 2.00
- MLS#:
- 10391257
- Subdivision:
- Westside Commons
ADDITIONAL INFORMATION
Location, Location, Location! Move in perfect, STEPLESS first floor, 1 bedroom, 1.5-bathroom condo at sought-after Westside Commons! Freshly painted throughout! This well-maintained 2005 unit boasts 1,052 square feet of comfortable living that's bathed in natural light thanks to its ample windows. Enjoy the open floor plan with a dining room, living room, and kitchen ideal for both entertaining and relaxing. There's a convenient half bath off the foyer for guests as well as a laundry closet in the primary bath and ample storage. Westside Commons is the perfect location and the heart of puts you at the heart of Alpharetta. You can relax at the community pool or just steps away from Avalon and Alpharetta City Center, you'll have endless shopping, dining, and entertainment options at your fingertips. Close to Big Creek Greenway, Ameris Amphitheatre, and Fetch Dog Park. Take a leisurely stroll along the sidewalks lining Westside Parkway or easily access GA400 to explore further.
Price and Tax History when not sourced from FMLS are provided by public records. Mortgage Rates provided by Greenlight Mortgage. School information provided by GreatSchools.org. Drive Times provided by INRIX. Walk Scores provided by Walk Score®. Area Statistics provided by Sperling’s Best Places.
For technical issues regarding this website and/or listing search engine, please contact Xome Tech Support at 844-400-9663 or email us at [email protected].
License # 367751 Xome Inc. License # 65656
[email protected] 844-400-XOME (9663)
750 Highway 121 Bypass, Ste 100, Lewisville, TX 75067
Information is deemed reliable but is not guaranteed.

The data relating to real estate for sale on this web site comes in part from the Broker Reciprocity Program of Georgia MLS. Real estate listings held by brokerage firms other than this broker are marked with the Broker Reciprocity logo and detailed information about them includes the name of the listing brokers. The broker providing this data believes it to be correct but advises interested parties to confirm them before relying on them in a purchase decision. Copyright 2024 Georgia MLS. All rights reserved.
Alpharetta Real Estate
The median home value in Alpharetta, GA is $606,400. This is higher than the county median home value of $413,600. The national median home value is $338,100. The average price of homes sold in Alpharetta, GA is $606,400. Approximately 63.74% of Alpharetta homes are owned, compared to 30.41% rented, while 5.85% are vacant. Alpharetta real estate listings include condos, townhomes, and single family homes for sale. Commercial properties are also available. If you see a property you’re interested in, contact a Alpharetta real estate agent to arrange a tour today!
Alpharetta, Georgia 30009 has a population of 65,187. Alpharetta 30009 is more family-centric than the surrounding county with 42.95% of the households containing married families with children. The county average for households married with children is 30.15%.
The median household income in Alpharetta, Georgia 30009 is $133,920. The median household income for the surrounding county is $77,635 compared to the national median of $69,021. The median age of people living in Alpharetta 30009 is 40.3 years.
Alpharetta Weather
The average high temperature in July is 87.9 degrees, with an average low temperature in January of 30 degrees. The average rainfall is approximately 53.4 inches per year, with 1.6 inches of snow per year.
