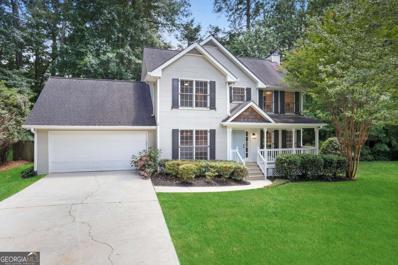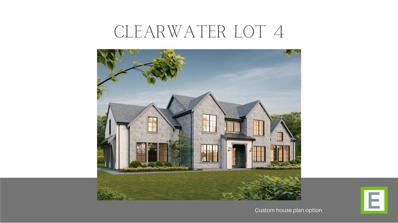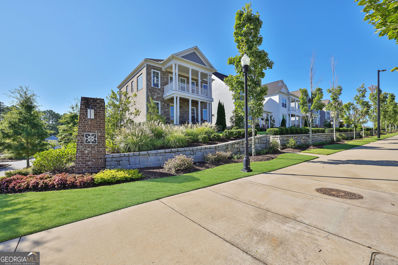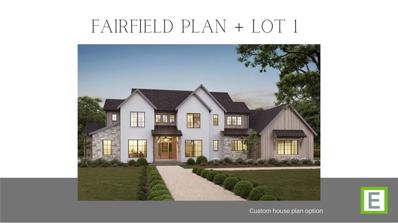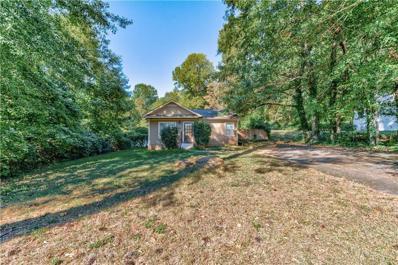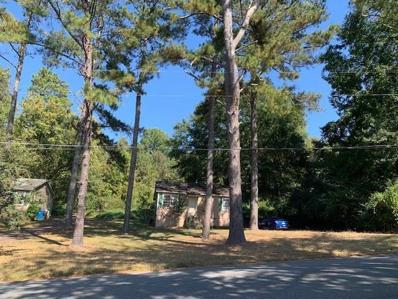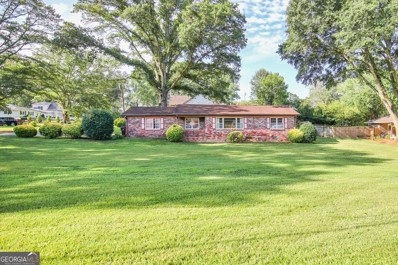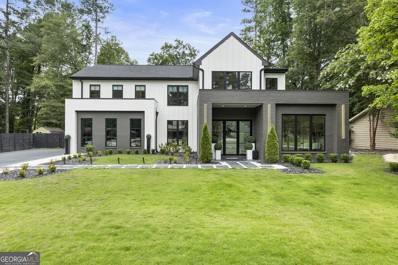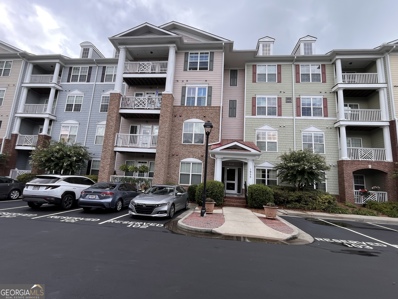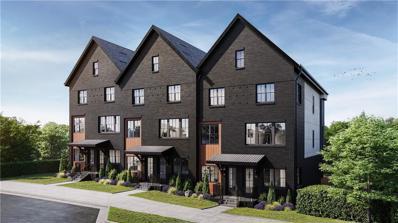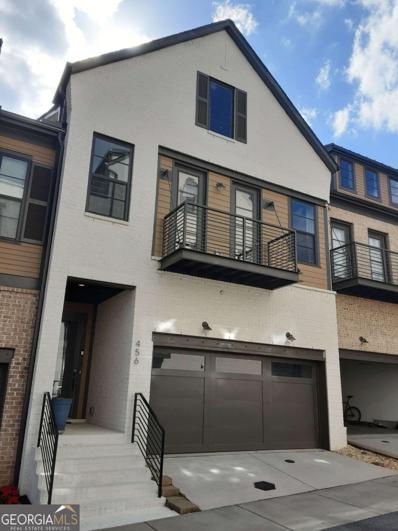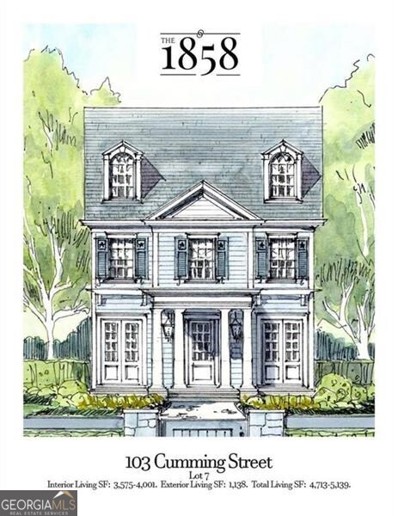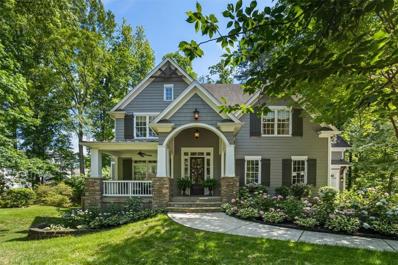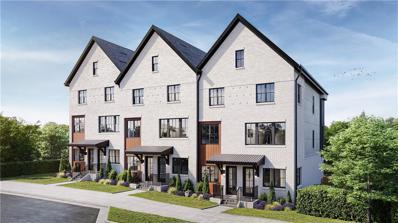Alpharetta GA Homes for Sale
- Type:
- Single Family
- Sq.Ft.:
- 2,016
- Status:
- Active
- Beds:
- 3
- Lot size:
- 0.42 Acres
- Year built:
- 1993
- Baths:
- 3.00
- MLS#:
- 10363436
- Subdivision:
- Downtown Alpharetta
ADDITIONAL INFORMATION
Back on the market due to buyer's change of plans-decided against relocating across the country. No fault of the seller. Welcome home to your fully updated craftsman on a private cul-de-sac, just a stone's throw from the heart of downtown Alpharetta. You will be smiling as you welcome your family and friends on your cozy front porch, surrounded by your fresh professional landscaping. That warm welcoming feeling continues as you and your guests step inside this meticulously renovated Craftsman where every detail has been tailored for comfort and style with fresh finishes throughout. The heart of the home is the seamless open-concept white kitchen, adorned with new lighting, white cabinets, quartz counters, and custom-built coffee bar. This warm and welcoming space flows into the light and bright keeping room overlooking a custom new deck and your private professionally landscaped fenced-in backyard which is perfect for entertaining, a game of corn hole and playdates or the kids. The attention to detail is evident with new 3.25 inch real hardwood floors, smooth ceilings, new lighting, fresh paint, and upgraded stylish trim throughout all contributing to the home's fresh, welcoming feel. The master suite will be your peaceful hideaway, boasting a new spacious custom-built closet with custom shelving, new lighting and large storage island. The master suite's spacious spa inspired ensuite bath features dual vanities, custom tile, a gorgeous soaking tub and custom shower with glass surround. This sanctuary will be your private retreat at the end of a long day. And now or a couple practical items. For you DIYers, stay cool in the blazing summer heat in your 2-car climate-controlled garage. Tired of paying to have your home painted again and again Co problem solved with the Rhino Shield coating on this homeCOs siding. Surrounded by a wave of Multi-Million Dollar new home construction, this inviting home allows you to capture the essence of the area's growth and potential. And here's the icing on the cake a no Homeowners Association to restrict your creativity and lifestyle choices. Close to all the action in Downtown Alpharetta and your own peaceful enclave, it's the perfect place to create your next chapter. Hurry, seize the moment, and make this charming, updated home yours!
- Type:
- Condo
- Sq.Ft.:
- 1,209
- Status:
- Active
- Beds:
- 2
- Lot size:
- 0.28 Acres
- Year built:
- 2005
- Baths:
- 2.00
- MLS#:
- 10363134
- Subdivision:
- Westside Commons
ADDITIONAL INFORMATION
Location-Location-Location...Don't just buy a home - invest in a lifestyle. This immaculate two bedroom, two bath condo at Westside Commons is located in the heart of Alpharetta. You'll be just minutes away from Avalon, AmerisBank Amphitheatre, Top Golf, Fetch Dog Park and Alpharetta Greenway. Also enjoy easy access to Northpoint Mall, Georgia 400 and the Alpha Loop. This spacious two-bedroom, split floorplan unit offers the ideal setup for either a roommate or for those needing a dedicated home office. Each bedroom offers large, walk-in closets with ample storage. The well-appointed kitchen boasts an oversized pantry, refrigerator, microwave, stove, oven and dishwasher - providing the perfect setup for preparing and enjoying meals. This turnkey unit also includes a new HVAC system and full-size washer and dryer. Amenities include assigned parking, guest parking, secured entry, swimming pool and elevator access. Don't settle...get the best of both worlds with this amazing condo and vibrant Alpharetta lifestyle. Start experiencing the perfect blend of comfort, style, and convenience today in this beautiful home.
$2,320,000
240 Thompson Trail Alpharetta, GA 30009
- Type:
- Single Family
- Sq.Ft.:
- 3,763
- Status:
- Active
- Beds:
- 4
- Lot size:
- 3.27 Acres
- Baths:
- 4.00
- MLS#:
- 7442399
- Subdivision:
- Thompson Trai
ADDITIONAL INFORMATION
Welcome to the clearwater plan for lot 4 in Thompson Estates. This home features a side entry garage, side porch views of the lot and privacy on the rear to enjoy with the family. This plan has all the bedrooms upstairs and leaves the main floor for entertaining guests and to enjoy all the space the home has to offer. This plan also leaves a blank canvas for the terrace level which can be finished by the builder for an additional expense. Thompson Estates is an unbeatable location boasting easy walkable access to Bloom coffee, Bell memorial park, and easy drive to Halcyon, Avalon, and downtown Alpharetta/ Milton . Top Rated Public and private Schools!
$969,800
545 Hanlon Way Alpharetta, GA 30009
- Type:
- Single Family
- Sq.Ft.:
- 2,784
- Status:
- Active
- Beds:
- 4
- Lot size:
- 0.09 Acres
- Year built:
- 2019
- Baths:
- 4.00
- MLS#:
- 10361889
- Subdivision:
- Braeden
ADDITIONAL INFORMATION
LESS THAN 1 MINUTE FROM AVALON! Welcome to 545 Hanlon Way, a charming 4-bedroom, 4-bathroom home in the heart of Alpharetta, offering an unparalleled lifestyle and prime location. This beautifully designed residence is minutes away from Avalon, with two spacious decks and a welcoming front porch, perfect for enjoying the stunning views of this vibrant area. Nestled on the most coveted lot in the community, this home offers breathtaking views of Avalon and easy access to all the amenities that make Alpharetta one of the most desirable places to live. Located just over a mile from "The Gathering," a highly anticipated $1 billion mixed-use project currently under construction, you'll be at the center of future shopping, dining, and entertainment venues. The convenience doesn't stop there-this home is also close to GA-400, Wills Park, Downtown Alpharetta, the Alpha Loop, and is situated in the highly sought-after Milton School District. Living here means you'll be at the heart of everything Alpharetta has to offer. As you step into the main level, you'll be greeted by a welcoming foyer area, leading to a guest bedroom and full bath-perfect for visitors or a home office. The terrace level offers versatile space that can be transformed into a media room, a fifth bedroom or in-law suite, and much more. The main floor features an open-concept design, seamlessly connecting the living room, kitchen, eat-in area, and dining room. Enjoy your morning coffee or evening cocktails on the back patio, which offers scenic views of Avalon and the community. Upstairs, you'll find a loft with amazing views toward Avalon, perfect for an office or playroom, along with the primary suite, which boasts a dreamy bathroom and two spacious closets. Two additional bedrooms, another full bathroom, and a convenient laundry room complete this level. With move-in ready conditions, 10-foot ceilings, and hardwood floors, this home is the perfect blend of modern luxury and convenience.
$3,300,000
220 Thompson Trail Alpharetta, GA 30009
- Type:
- Single Family
- Sq.Ft.:
- 5,050
- Status:
- Active
- Beds:
- 6
- Lot size:
- 3.49 Acres
- Baths:
- 5.00
- MLS#:
- 7442158
- Subdivision:
- Thompson Trail
ADDITIONAL INFORMATION
Welcome to the new boutique neighborhood of Thompson Estates, lot 4 is nestled on 3.27 wooded acres in the quiet and coveted heart of Milton. This lot has the utmost privacy but with Milton and an estate neighborhood feel. Customize your new home with a stunning design that combines the best of traditional and modern design elements. The Glen Valley plan offer spacious well-appointed spaces including a grande foyer, towering ceilings and an open main level with masterful fireplace and chefs kitchen designed especially for entertaining and large gatherings. The primary suite is a true oasis with plenty of room to relax and unwind. Further customize your home by adding a full finished terrace level, additional two car garage, outdoor grilling, and of course a top of the line pool and spa. Ecraft is here to make your vision a reality! Thompson Estates is an unbeatable location boasting easy walkable access to Bloom coffee, Bell memorial park, and easy drive to Halcyon, Avalon, and downtown Alpharetta/ Milton . Top Rated Public and private Schools!
$2,890,000
210 Thompson Trail Alpharetta, GA 30009
- Type:
- Single Family
- Sq.Ft.:
- 4,040
- Status:
- Active
- Beds:
- 4
- Lot size:
- 3.21 Acres
- Baths:
- 4.00
- MLS#:
- 7442013
- Subdivision:
- Thompson Estates
ADDITIONAL INFORMATION
Welcome to the new boutique neighborhood of Thompson Estates nestled on 3 wooded acres in the quiet and coveted heart of Milton. Customize your new Ecraft legacy home with a stunning plan design that combines the best of transitional and European design elements. With spacious well-appointed interiors including an open main level designed especially for entertaining and large gatherings and a soothing primary suite loaded with design elements and special touches throughout. Further customize your home by adding a full finished terrace level, additional garages. We can even design an outdoor grillery to complement your backyard pool. Ecraft is here to make your vision a reality!
$2,250,000
276 Thompson Street Alpharetta, GA 30009
- Type:
- Single Family
- Sq.Ft.:
- 736
- Status:
- Active
- Beds:
- 2
- Lot size:
- 1 Acres
- Year built:
- 1930
- Baths:
- 1.00
- MLS#:
- 7441743
ADDITIONAL INFORMATION
Located in the Heart of downtown Alpharetta, 276 Thompson Street backs up to the Alpha Loop (The beautiful multi-use path that goes through Downtown Alpharetta, Avalon and North Point ). This gorgeous one acre lot is nestled within walking distance to Avalon and Alpharetta City Center. The area is designated for DTLW, Downtown Live-Work mixed use with a density of 8 units per acre (potentially 16 single family homes). Walk to Avalon and Downtown Alpharetta, where upscale shopping, dining, and entertainment await. 276 Thompson Street must be sold with the adjoining property 272 Thompson Street. This combined property offers significant development potential to explore with the potential opportunity for up to 16 single family detached or attached homes. 2 acres of undeveloped land, all buildable level lot with no creek backs into Alpha Loop. These two adjacent lots offer an unparalleled opportunity for developers and Builders to explore the possibilities. Thompson Street is within Downtown Live-Work/ DTLW Zoned Areas. Both properties are backed into Alpha Loop walking trails and are steps away from Thompson Street and Brook Street Parks. Rezoning opportunities under Downtown Live- Work designation (DTLW) Potential for up to 16 lots
$2,250,000
272 Thompson Street Alpharetta, GA 30009
- Type:
- Single Family
- Sq.Ft.:
- 908
- Status:
- Active
- Beds:
- 2
- Lot size:
- 0.98 Acres
- Year built:
- 1950
- Baths:
- 1.00
- MLS#:
- 7441771
ADDITIONAL INFORMATION
Located in the Heart of downtown Alpharetta, 272 Thompson Street backs up to the Alpha Loop (The beautiful multi-use path that goes through Downtown Alpharetta, Avalon and North Point ). This gorgeous one acre lot is nestled within walking distance to Avalon and Alpharetta City Center. The area is designated for DTLW, Downtown Live-Work mixed use with a density of 8 units per acre (16 single family homes). Walk to Avalon and Downtown Alpharetta, where upscale shopping, dining, and entertainment await. 272 Thompson Street must be sold with the adjoining property 276 Thompson Street. This combined property offers significant development potential to explore with the potential opportunity for 16 single family detached or attached homes. 2 acres of undeveloped land, all buildable level lot with no creek backs into Alpha Loop. These two adjacent lots offer an unparalleled opportunity for developers and Builders to explore the possibilities. Thompson Street is within Downtown Live-Work/ DTLW Zoned Areas. Both properties are backed into Alpha Loop walking trails and are steps away from Thompson Street and Brook Street Parks. Rezoning opportunities under Downtown Live- Work designation (DTLW) Potential for up to 16 lots
$1,499,900
328 Treble Way Alpharetta, GA 30009
- Type:
- Single Family
- Sq.Ft.:
- 3,098
- Status:
- Active
- Beds:
- 4
- Year built:
- 2024
- Baths:
- 4.00
- MLS#:
- 7427258
- Subdivision:
- The Gathering Alpharetta
ADDITIONAL INFORMATION
Introducing the Emery Gable, a stunning New Construction Single Family home nestled in the Brand New and desirable community of The Gathering. This contemporary masterpiece showcases 4 bedrooms, 3.5 bathrooms, and an array of luxurious features including a rooftop terrace and a private elevator. Step inside this elegant home and be greeted by an open and inviting floor plan designed for modern living. The spacious living area illuminated by large windows, seamlessly flows into the dining space and gourmet kitchen. The kitchen is a chef’s dream, boasting sleek quartz countertops, high end cabinetry, kitchen aid appliances (with an optional upgrade to Wolf Appliances) ensuring both style and functionality. The main level also includes a convenient powder room and ample space for entertaining guests or enjoying family time. Ascend to the upper floors via the private elevator, a rare and coveted feature that adds a touch of sophistication and ease to everyday life. The second level is dedicated to private quarters, where you will find the luxurious primary suite. This serene retreat includes a spacious walk-in closet and a spa-like en-suite bathroom with his and her vanities, a glass enclosed shower and soaking tub. The Primary suite also features a private balcony, perfect for morning coffee or an evening wind-down, providing a peaceful outdoor escape. Two additional well-appointed bedrooms and a full bathroom provide ample space for family and guests. The crowning jewel of the Emery Gable is the rooftop terrace, offering breathtaking views and a perfect space for outdoor entertaining and relaxation. In addition to the rooftop, the third floor also features a fourth bedroom with a private balcony, full bath and space for a wet bar for all your guests needs. This home provides the ultimate in modern suburban living in a vibrant new community, just minutes from downtown Alpharetta, Avalon, and top-rated schools as well as prime access to the Alpha Loop. Experience the perfect combination of style, comfort and convenience!! This home is estimated to be complete January/February 2025.
$1,167,735
2042 Juliette Avenue Alpharetta, GA 30009
- Type:
- Townhouse
- Sq.Ft.:
- 3,553
- Status:
- Active
- Beds:
- 3
- Year built:
- 2024
- Baths:
- 5.00
- MLS#:
- 7434911
- Subdivision:
- Lakeview
ADDITIONAL INFORMATION
Experience upscale living at Toll Brothers at Lakeview, an exceptional townhome community nestled within Alpharetta's vibrant Lakeview mixed-use development. Indulge in luxury with our stunning four-story townhome designs, boasting rooftop terraces, standard elevators and 2-car garages. Choose from floor plans featuring Designer Appointed Features or personalize your home with curated collections of finishes. These spacious residences offer modern layouts, flexible spaces, and sophisticated finishes for a tailored touch. Enjoy the convenience of nearby amenities, shopping, dining, and entertainment, all just moments away. With easy access to Avalon, Downtown Alpharetta, the Alpha Loop, and GA-400, luxury living awaits you at Toll Brothers at Lakeview. This home is an end unit with many extra windows for natural lighting!
- Type:
- Townhouse
- Sq.Ft.:
- 2,229
- Status:
- Active
- Beds:
- 4
- Year built:
- 2020
- Baths:
- 4.00
- MLS#:
- 7432092
- Subdivision:
- The Maxwell
ADDITIONAL INFORMATION
Freshly PAINTED and ready for you to move into! Fantastic LIVE-WORK-PLAY opportunity at prestigious THE MAXWELL in DOWNTOWN ALPHARETTA!! Coveted END UNIT with views! Loads of windows and LIGHT in this STUNNING 3-story townhome! NO CARPET, all hard flooring. Modern, urban-style townhome with open concept and 4 true bedrooms. Spacious kitchen and dining area and fireside family room. Lots of kitchen storage and large quartz island. The primary suite features a large bath with a huge walk-in closet. Laundry room upstairs, plus another full bath and two secondary bedrooms. The street level has a large bedroom/office/flex space with closet and full bathroom. Perfectly situated in The Maxwell, close to the beautiful pool, firepit, Bocce ball, and clubhouse. Walk to downtown Alpharetta, Starbucks, Publix, and the shops at The Maxwell...Just a few steps outside your door is Rena's Italian Fishery and Grill, Lily Sushi Bar, Fairway Social, Body Bar Pilates, Starbucks, and more! You'll love the location and walkability to downtown Alpharetta and just 5 minutes to AVALON. Enjoy the Alpharetta Saturday Farmer's Market, festivals, Art in the Park, concerts, and an abundance of great restaurants, bars and shops. Easy access to GA400. Close to the Alpha Loop and Greenway. Refrigerator, washer, and dryer are included in the sale. Welcome home!
$1,080,000
172 Upshaw Drive Alpharetta, GA 30009
- Type:
- Single Family
- Sq.Ft.:
- 1,193
- Status:
- Active
- Beds:
- 2
- Lot size:
- 0.46 Acres
- Year built:
- 1960
- Baths:
- 1.00
- MLS#:
- 10349975
- Subdivision:
- Meadow Brook Hills
ADDITIONAL INFORMATION
Are you envisioning the perfect home in the heart of downtown Alpharetta? Look no further. This exceptional property, located on a level half-acre corner lot, awaits your custom design. Nestled in a charming neighborhood just a five-minute stroll from downtown, you'll find yourself mere steps from the vibrant Canton Street and Highway 9. Experience the allure of the Avalon, where you can indulge in an array of exquisite restaurants, boutique shops, and engaging events. Additionally, the nearby Ameris Bank Amphitheater offers a fantastic selection of entertainment options. Priced competitively, this opportunity is supported by comparable sales, making it a remarkable choice for your dream home.
$3,198,000
185 Pebble Trail Alpharetta, GA 30009
- Type:
- Single Family
- Sq.Ft.:
- 5,043
- Status:
- Active
- Beds:
- 5
- Lot size:
- 0.41 Acres
- Year built:
- 2023
- Baths:
- 4.00
- MLS#:
- 10348354
- Subdivision:
- Downtown Alpharetta-Garden District
ADDITIONAL INFORMATION
Sophisticated soft modern home in the sought-after Garden District of Downtown Alpharetta! This nearly new residence features a brand-new designer pool and spa, creating a walkout main oasis perfect for entertaining in a private setting. Customized with top-of-the-line details, the home boasts exquisite landscaping and custom exterior lighting. Enter into a two-story foyer with wide plank white oak floors, designer lighting, and custom built-ins throughout. Large clad windows fill the home with natural light. The office at the front includes built-ins, while the open dining room, comfortably seating 10-12 guests, features a floor-to-ceiling wine cooler wall and a butler's pantry with a Miele espresso machine. The chef's kitchen offers paneled Wolf/Sub-Zero appliances, designer cabinetry, waterfall quartz counters and a walk-in pantry with an abundance of lighted cabinetry. The great room, open to the kitchen, includes a 76" inset TV with a custom surround and electric fireplace, beautiful built-ins and sliding doors. The luxurious main-level primary suite features a vaulted ceiling, transom windows, lanai access, a spa-inspired bathroom with an oversized shower, soaking tub, floating vanities, bidet water closet and a custom lighted closet system. Additional main level features include a whole house filtration system, mudroom with lockers, 3 car granite garage floors, and a laundry room with a sink and cabinetry. The glass railing staircase leads upstairs to four bedrooms. One bedroom, currently a fashion studio, has vaulted ceilings and transom windows. Two large bedrooms offer walk-in closets and share a spacious double vanity bath.. The in-law/au pair suite offers a vaulted bedroom, reading nook and a temperature-controlled four-season covered living area overlooking the backyard. The backyard is spectacular, seamlessly flowing from indoor to outdoor spaces. Enjoy a fireside covered lanai with large format tile that continues to the custom pool with a raised spa, black glass tile waterfall, lagoon saltwater PebbleTec pool, and ample patio space for sunning, grilling and entertaining. Don't miss out on one of the best homes, lots, and neighborhoods in Downtown Alpharetta. Enjoy a lifestyle of walkability to top restaurants, shops, music venues, farmers markets, parks and the Greenway! *Some images have been virtually staged.*
$1,724,323
241 Thompson Street Alpharetta, GA 30009
- Type:
- Townhouse
- Sq.Ft.:
- 3,050
- Status:
- Active
- Beds:
- 3
- Lot size:
- 0.03 Acres
- Year built:
- 2024
- Baths:
- 4.00
- MLS#:
- 10347893
- Subdivision:
- The Foundry
ADDITIONAL INFORMATION
Experience an unmatched lifestyle at Foundry, located in between Alpharetta Sq. and Avalon, This popular Tidwell floorplan with itsCO modern finishes, is a must see. Main level features open concept living with chefCOs kitchen, office, dining room, and two entertainment spaces. Rear deck extends the width of the home. Built-in wet bars, cabinets flanking fireplace, with tons of natural light. Elevator is included. Ready for immediate move-in. DonCOt let this rare opportunity pass you by!
- Type:
- Condo
- Sq.Ft.:
- 1,052
- Status:
- Active
- Beds:
- 1
- Lot size:
- 0.02 Acres
- Year built:
- 2006
- Baths:
- 2.00
- MLS#:
- 10346202
- Subdivision:
- None
ADDITIONAL INFORMATION
We're pleased to present the opportunity to acquire a Rare gem property in a highly demanded Alpharetta, GA. Including 1 bedrooms and 1 bathrooms, you are going to enjoy the 1,052 sqft that composes this Condo built in 2006. Nested in an enjoyable neighborhood, and minutes from local attractions, public transportation, and public park. Don't miss this great opportunity and don't be the last to schedule your visit today!
$619,900
658 Soul Alley Alpharetta, GA 30009
- Type:
- Townhouse
- Sq.Ft.:
- 1,644
- Status:
- Active
- Beds:
- 2
- Year built:
- 2024
- Baths:
- 4.00
- MLS#:
- 7427002
- Subdivision:
- The Gathering Alpharetta
ADDITIONAL INFORMATION
Welcome to The Anniston at The Gathering, a stunning Contemporary style townhome designed for modern living. This beautifully crafted home offers 1,644 square feet of thoughtfully designed space, features two bedrooms, a flex space, and three luxurious bathrooms, perfectly blending comfort and style. As you enter the Anniston you will find a versatile terrace level that includes a cozy flex space, a full bathroom, and convenient access to the garage. Ascend to the main living area on the second floor, where 10-foot ceilings and an open-concept layout seamlessly integrates the kitchen, dining area and living room. The gourmet kitchen showcases quartz countertops, Kitchen Aid appliances and maple cabinetry. This space is perfect for entertaining guests or enjoying a quiet evening at home. Step out onto the deck off the living area to enjoy fresh air and outdoor relaxation. The third floor is dedicated to restful retreats. The primary suite boasts a walk-in closet and a well-appointed bathroom featuring double vanities, quartz countertops and a glass shower providing a serene sanctuary. A second bedroom, complete with its own full bath, offers comfort and privacy for family members or guests. The Gathering is a Vibrant new community, just minutes from downtown Alpharetta, Avalon and top-rated schools as well as prime access to the Alpha Loop. This home provides the ultimate in modern suburban living. Experience the perfect combination of style, comfort and convenience!! This home is estimated to be complete by late 2024.
- Type:
- Townhouse
- Sq.Ft.:
- 3,050
- Status:
- Active
- Beds:
- 4
- Lot size:
- 0.03 Acres
- Year built:
- 2019
- Baths:
- 4.00
- MLS#:
- 10330970
- Subdivision:
- Overture At Encore
ADDITIONAL INFORMATION
Location, Location, Location! Location, Location, Location! Welcome to this beautiful, gated community of Overture at Encore. This John Wieland built home 3-story luxury townhouse with fully finished walk out basement. And yes, it has an elevator shaft to add an elevator which will accommodate all 3 levels! Hurry! This one may not last! Walking distance to Ameris Amphitheater, Restaurants/Shopping Avalon, and minutes to 400. This well-built John Weiland townhouse is waiting for you to bring your special touch to make it home. As you enter the 2-car garage, you will be welcomed into a modern gourmet kitchen that features quartz counters, an oversize island, tile backsplash, and stainless-steel appliances. The open concept floor plan connects the kitchen, dining room, and living room areas, which includes a cozy fireplace. From the living area, French doors lead you to the outdoor balcony. On the main level, you will find a welcoming foyer that leads to a powder room and a coat closet. Experience low maintenance living with landscaping, termite control, and exterior upkeep handled by the Homeowners Association. This beautiful home features stunning hardwood floors throughout all levels. On the second floor, you will find a generously spaced owner's suite complete with a spa-like bathroom, his and her vanities, and closets. Additionally, there are two more spacious bedrooms and a convenient laundry room. The ground level leads to a large bonus room, perfect for family gatherings, movie nights, or gaming sessions, as well as a fourth bedroom with a full bathroom. You can step out onto a covered patio and enjoy your own private courtyard. This is a beautiful, gated community with a pond and water feature which also connects to the Alpha Loop an eight-mile walking and biking trail.
- Type:
- Condo
- Sq.Ft.:
- n/a
- Status:
- Active
- Beds:
- 3
- Lot size:
- 0.04 Acres
- Year built:
- 2005
- Baths:
- 2.00
- MLS#:
- 10329293
- Subdivision:
- Westside Commons
ADDITIONAL INFORMATION
A rare opportunity! This stunning and spacious second-floor 3-bedroom, 2-bath corner unit condo, perfectly situated near downtown Alpharetta and the vibrant Avalon area. Enjoy the convenience of walking to AmerisBank Amphitheatre, Fetch Dog Park, Alpharetta Greenway, and easy access to Northpoint Parkway Shopping Area, GA 400, and the Alpha Loop. The modern warm kitchen boasts ample stained cabinetry, under cabinet lighting and black appliances opening to the generous dining and living areas, ideal for entertaining. Luxurious vinyl plank flooring runs throughout the living and bedrooms, complemented by ceramic tile in the bathrooms and new carpet in the bedrooms and family room. The bright family room extends to a covered balcony with a serene view of trees, creating a peaceful retreat. The thoughtful split bedroom floor plan features large walk-in closets, with the main suite offering double vanities, a garden tub, and a shower. This secure access building includes an elevator for convenience. Excellent community amenities feature a pool, assigned resident parking, plentiful guest parking, and professional landscaping. This condo combines a prime location with modern comforts, making it the perfect place to call home.
$2,600,000
220 Alcovy Place Alpharetta, GA 30009
- Type:
- Single Family
- Sq.Ft.:
- 4,166
- Status:
- Active
- Beds:
- 3
- Lot size:
- 0.06 Acres
- Year built:
- 2024
- Baths:
- 5.00
- MLS#:
- 10320730
- Subdivision:
- Alcovy Place
ADDITIONAL INFORMATION
Welcome to your dream home in the heart of Downtown Alpharetta! Nestled on the prestigious Alpharetta Loop, this property promises an exceptional lifestyle with its prime location between Historic Alpharetta & Avalon and impressive features. This magnificent 4-story single family residence with elevator offers the perfect blend of quality, comfort, and convenience. Basement level is versatile with bedroom and full bath that can be Ideal for a home gym, media room, or additional living space, LTV flooring, possible bar addition, storage closet has ample space for outdoor equipment, bikes chairs, etc. for easy access to the outdoor porch or the loop. Terrace Level has Foyer with Entertainment Hub perfect for hosting gatherings including bar area with easy access to outdoor balcony with full bath and large 2 car garage, Main level has Gourmet Kitchen: State-of-the-Wolf and Sub -Zero appliances, granite countertops, and a large island for culinary enthusiasts, with scullery. Open concept with Large dining area and family room with fireplace that has large doors that open out to the balcony overlooking the Loop with the most beautiful views and charming spot to enjoy morning coffee or evening sunsets. Second story includes a Luxurious Owners' Suite with doors opening to the balcony. This suite features a spacious bedroom, 2 walk-in closets, and a spa-like en-suite bathroom with a soaking tub and shower. Laundry Room: Conveniently located near the bedrooms for easy access. Guest Suite is like a private retreat for visitors with a full bathroom. This exquisite home is designed for those who appreciate quality, style, and convenience with multiple outdoor spaces to relax and enjoy the beautiful surroundings. Enjoy the vibrant lifestyle with easy access to shops, restaurants, parks, and top-rated schools.
$2,375,000
107 Cumming Street Alpharetta, GA 30009
- Type:
- Single Family
- Sq.Ft.:
- 3,473
- Status:
- Active
- Beds:
- 3
- Lot size:
- 0.1 Acres
- Year built:
- 2022
- Baths:
- 4.00
- MLS#:
- 10315747
- Subdivision:
- The 1858
ADDITIONAL INFORMATION
READY FOR MOVE IN! Introducing the epitome of luxury living in Downtown Alpharetta - The 1858. This remarkable four-story, four-sided brick Tudor style single-family home, crafted by Vision Development and Patrick Malloy, is truly one-of-a-kind. Prepare to be captivated by its exceptional attention to detail and breathtaking outdoor spaces that offer both privacy and tranquility. Situated within walking distance of City Center and Avalon, The 1858 provides unparalleled convenience. Step into the grand foyer, where you'll be greeted by an open-concept stainless steel appliance gourmet kitchen and scullery, seamlessly flowing into the dining and great room. The main level walkout to Cumming St. allows for easy access and adds to the charm of this home. Take a moment to relax on the covered porch or oversized deck, both offering stunning wooded views. The second-floor owner's suite boasts a spacious walk-in closet, tub, and a luxurious zero-edge shower. Another bedroom can be found on this level, while the third floor loft area houses a third bedroom and a rooftop skydeck, perfect for enjoying spectacular sunsets. This exceptional community offers the best in walkability, with both City Center downtown Alpharetta and Avalon just a stone's throw away. The incredible green views outside are further enhanced by a beautiful pocket park, providing additional greenspace and showcasing the adjacent creek and bird sanctuary. For those seeking more space, there is an optional fourth bedroom that increases the square footage to 3,749 or a tandem three-car garage. Outdoor living space measures a generous 895 square feet, while the total living square footage available is an impressive 4,336. This Incredible home has been thoughtfully designed and upgraded to include a massive 16ftx27ft covered deck. The kitchen boasts commercial grade stainless steel appliances from the 48inch gas range to the 48 inch refrigerator and double wall oven and a working scullery. The 4th level Sky terrace is second to nothing in the downtown district with Den, Full wet bar, additional bedroom and bathroom and outdoor fire place overlooking the pristine creek and green space. You will surely feel like you are miles away but mere steps from downtown. Don't miss out on this incredible opportunity to secure a value price for a home in high demand. Downtown Alpharetta Homes are experiencing a surge in popularity, with prices on the rise. This lovely home has been completely upgraded and meticulously designed, offering a turnkey solution for those looking to move in immediately. Act fast, as there are only 3 homes left out of the total 11 homes available. Embrace a life of luxury, both indoors and out, and secure your dream home at The 1858 today.
$2,325,000
105 Cumming Street Alpharetta, GA 30009
- Type:
- Single Family
- Sq.Ft.:
- 3,575
- Status:
- Active
- Beds:
- 3
- Lot size:
- 0.1 Acres
- Year built:
- 2022
- Baths:
- 4.00
- MLS#:
- 10315732
- Subdivision:
- The 1858
ADDITIONAL INFORMATION
Introducing the Unparalleled Charm of Downtown Alpharetta's Finest Home: The 1858.Completely upgraded and designed with luxury features including 2 fireplaces and sky loft terrace and bar. Step into a world of elegance and sophistication with this stunning 4-story, Charleston-style single family home brought to you by Vision Development and Patrick Malloy. Every inch of this residence is meticulously crafted, ensuring exceptional detail throughout. Experience the joy of outdoor living with private spaces that allow you to unwind and relax. Take a leisurely stroll to City Center or Avalon, immersing yourself in the vibrant energy of the community. And with a standard elevator, accessibility is never a concern. The main level boasts a seamless flow, from the inviting foyer to the open concept stainless steel appliance gourmet kitchen and commercial grade appliances such as 48 inch Gas Range with Double oven, Double Wall Oven, 48 Inch Commercial Refrigerator. A walk-in pantry, dining area, and great room provide the perfect setting for entertaining. French Doors lead you to an oversized front patio deck and the rear of the home boast an enormous 16ftx27ft covered deck with private view of Creek and Greenspace unlike anything available in Downtown Alpharetta. On the second floor, discover the owner suite, featuring a spacious walk-in closet, tub, and zero edge shower. An additional bedroom provides ample space for loved ones or guests. Ascend to the third floor, where a loft area awaits, along with a third bedroom and rooftop skydeck, offering breathtaking panoramic views. This exceptional community not only offers the best in walkability, but also the convenience of being close to both City Center downtown Alpharetta and Avalon. Luxury permeates every corner of this home, with incredible green views that will leave you in awe. Plus, a beautiful pocket park adds even more greenspace, complementing the serene views of the creek and bird sanctuary behind. With the option to add a 4th bedroom, the total living space expands to an impressive 3,993 sq.ft. Outdoor living is elevated with 1,182 sq.ft., allowing you to truly embrace the beauty of nature. In total, this home offers a generous 4,695 sq.ft. of living space. Prepare to be wowed by the upgraded features and quality design specifications that have been thoughtfully incorporated into this home. A Look Book is included in the attached documents, allowing you to envision the endless possibilities that await. Experience the epitome of luxury living at The 1858, where charm, elegance, and exceptional design come together to create a truly one-of-a-kind home. This home is one of 4 last home opportunities left in this unique community mere steps to downtown Alpharetta.
$2,299,999
150 Shady Grove Lane Alpharetta, GA 30009
- Type:
- Single Family
- Sq.Ft.:
- 4,191
- Status:
- Active
- Beds:
- 6
- Lot size:
- 0.42 Acres
- Year built:
- 1998
- Baths:
- 5.00
- MLS#:
- 7389234
- Subdivision:
- Stone Gate Manor
ADDITIONAL INFORMATION
*SELLER OFFERING CLOSING CREDIT TO SAVVY BUYERS NOT NEEDING AND AGENT. YOU CAN SAVE BIG!! *CALL FOR MORE INFO & TO SET UP A TOUR. Welcome home to the Gorgeous Garden District, a coveted neighborhood in Downtown Alpharetta. This Charming Craftsmen is one of a kind and offers a brilliant floor plan with cozy high-end finishes. The original home was completely renovated and reimagined in 2016 with too many upgrades to list them all. This home is a must-see. A few key selling features include a level lot, a custom eat-in Kitchen, an in-law suite on the main floor, hardwood floors throughout both levels, a screened-in porch overlooking the pool, a 3-car garage, and a private fully fenced backyard! A full basement, with 95 sqft. of finished space and 1,451 sqft of unfinished space. This home feels massive and comes complete with a centrally located Custom Kitchen that connects the different living quarters. The Primary Suite upstairs is huge and features double vanities, a separate glass-enclosed shower, a soaking tub, and a walk-in closet. It has 4 large additional bedrooms flanking the hallway, including a Jack & Jill bathroom, a bed/study/game room, bookshelves, and a laundry room. There are so many other great selling features of this home that we will provide a one-sheet & architectural design plans in the docs section. Conveniently located to downtown Alpharetta, parks, and schools. Professionally designed and decorated, this home is a must-see!
- Type:
- Single Family
- Sq.Ft.:
- 3,125
- Status:
- Active
- Beds:
- 4
- Year built:
- 2024
- Baths:
- 4.00
- MLS#:
- 7390173
- Subdivision:
- The Gathering Alpharetta
ADDITIONAL INFORMATION
Introducing the Emery Contemporary, a stunning New Construction Single Family home nestled in the Brand New and desirable community of The Gathering. This contemporary masterpiece showcases 4 bedrooms, 3.5 bathrooms, and an array of luxurious features including a rooftop terrace and a private elevator. Step inside this elegant home and be greeted by an open and inviting floor plan designed for modern living. The spacious living area illuminated by large windows, seamlessly flows into the dining space and gourmet kitchen. The kitchen is a chef’s dream, boasting sleek quartz countertops, high end cabinetry, kitchen aid appliances (with an optional upgrade to Wolf Appliances) ensuring both style and functionality. The main level also includes a convenient powder room and ample space for entertaining guests or enjoying family time. Ascend to the upper floors via the private elevator, a rare and coveted feature that adds a touch of sophistication and ease to everyday life. The second level is dedicated to private quarters, where you will find the luxurious primary suite. This serene retreat includes a spacious walk-in closet and a spa-like en-suite bathroom with his and her vanities, a glass enclosed shower and soaking tub. The Primary suite also features a private balcony, perfect for morning coffee or an evening wind-down, providing a peaceful outdoor escape. Two additional well-appointed bedrooms and a full bathroom provide ample space for family and guests. The crowning jewel of the Emery Contemporary is the rooftop terrace, offering breathtaking views and a perfect space for outdoor entertaining and relaxation. In addition to the rooftop the third floor also features a fourth bedroom, full bath and a wet bar for all your guests needs. This home provides the ultimate in modern suburban living in a vibrant new community, just minutes from downtown Alpharetta, Avalon and top-rated schools as well as prime access to the Alpha Loop. Experience the perfect combination of style, comfort and convenience!! This home is estimated to be complete January/February 2025.
$599,900
659 Soul Alley Alpharetta, GA 30009
- Type:
- Townhouse
- Sq.Ft.:
- 1,644
- Status:
- Active
- Beds:
- 2
- Year built:
- 2024
- Baths:
- 4.00
- MLS#:
- 7390419
- Subdivision:
- The Gathering Alpharetta
ADDITIONAL INFORMATION
Welcome to The Anniston at The Gathering, a stunning Contemporary style townhome designed for modern living. This beautifully crafted home offers 1,644 square feet of thoughtfully designed space, features two bedrooms, a flex space, and three luxurious bathrooms, perfectly blending comfort and style. As you enter the Anniston you will find a versatile terrace level that includes a cozy flex space, a full bathroom, and convenient access to the garage. Ascend to the main living area on the second floor, where 10 foot ceilings and an open-concept layout seamlessly integrates the kitchen, dining area and living room. The gourmet kitchen showcases quartz countertops, Kitchen Aid appliances and maple cabinetry. This space is perfect for entertaining guest or enjoying a quiet evening at home. Step out onto the deck off the living area to enjoy fresh air and outdoor relaxation. The third floor is dedicated to restful retreats. The primary suite boasts a walk-in closet and a well appointed bathroom featuring double vanities, quartz countertops and a glass shower providing a serene sanctuary. A second bedroom, complete with its own full bath, offers comfort and privacy for family members or guests. The Gathering is a Vibrant new community, just minutes from downtown Alpharetta, Avalon and top-rated schools as well as prime access to the Alpha Loop. This home provides the ultimate in modern suburban living. Experience the perfect combination of style, comfort and convenience!! This home is estimated to be complete by late 2024.
$829,900
674 Soul Alley Alpharetta, GA 30009
- Type:
- Townhouse
- Sq.Ft.:
- 2,160
- Status:
- Active
- Beds:
- 4
- Year built:
- 2024
- Baths:
- 4.00
- MLS#:
- 7388758
- Subdivision:
- The Gathering Alpharetta
ADDITIONAL INFORMATION
Introducing The Adeline, a Contemporary style townhome boasting 2,160 square feet of luxurious living space. With 4 bedrooms, 3.5 bathrooms, and three stories of thoughtfully designed interiors, this home offers the perfect blend of modern style and comfort. As you enter the first floor, you'll find a spacious guest suite complete with its own private bathroom, ideal for visitors or a home office. The entryway also provides access to the attached two-car garage, ensuring convenience. Ascend to the second floor to experience the heart of the home, an open-concept living area designed for both relaxation and entertaining. The expansive living room, featuring 10 ft ceilings and large windows, seamlessly flows into the dining area and gourmet kitchen. The kitchen is a chef's dream, boasting Kitchen Aid stainless steel appliances, quartz countertops, sleek cabinetry and a generous island. The third floor is dedicated to privacy and tranquility housing the primary suite and additional bedrooms. The luxurious Primary Suite features a walk-in closet and spa-like en-suite bathroom with a raised maple dual vanity and glass enclosed shower. Two additional well-appointed bedrooms share a stylish full bathroom, and a laundry room on this floor adds to the home's functionality. Located in The Gathering, a Vibrant new community, just minutes from downtown Alpharetta, Avalon and top-rated schools as well as prime access to the Alpha Loop. This home provides the ultimate in modern suburban living. Experience the perfect combination of style, comfort and convenience!! This home is estimated to be complete by January 2025.

The data relating to real estate for sale on this web site comes in part from the Broker Reciprocity Program of Georgia MLS. Real estate listings held by brokerage firms other than this broker are marked with the Broker Reciprocity logo and detailed information about them includes the name of the listing brokers. The broker providing this data believes it to be correct but advises interested parties to confirm them before relying on them in a purchase decision. Copyright 2024 Georgia MLS. All rights reserved.
Price and Tax History when not sourced from FMLS are provided by public records. Mortgage Rates provided by Greenlight Mortgage. School information provided by GreatSchools.org. Drive Times provided by INRIX. Walk Scores provided by Walk Score®. Area Statistics provided by Sperling’s Best Places.
For technical issues regarding this website and/or listing search engine, please contact Xome Tech Support at 844-400-9663 or email us at [email protected].
License # 367751 Xome Inc. License # 65656
[email protected] 844-400-XOME (9663)
750 Highway 121 Bypass, Ste 100, Lewisville, TX 75067
Information is deemed reliable but is not guaranteed.
Alpharetta Real Estate
The median home value in Alpharetta, GA is $606,400. This is higher than the county median home value of $413,600. The national median home value is $338,100. The average price of homes sold in Alpharetta, GA is $606,400. Approximately 63.74% of Alpharetta homes are owned, compared to 30.41% rented, while 5.85% are vacant. Alpharetta real estate listings include condos, townhomes, and single family homes for sale. Commercial properties are also available. If you see a property you’re interested in, contact a Alpharetta real estate agent to arrange a tour today!
Alpharetta, Georgia 30009 has a population of 65,187. Alpharetta 30009 is more family-centric than the surrounding county with 42.95% of the households containing married families with children. The county average for households married with children is 30.15%.
The median household income in Alpharetta, Georgia 30009 is $133,920. The median household income for the surrounding county is $77,635 compared to the national median of $69,021. The median age of people living in Alpharetta 30009 is 40.3 years.
Alpharetta Weather
The average high temperature in July is 87.9 degrees, with an average low temperature in January of 30 degrees. The average rainfall is approximately 53.4 inches per year, with 1.6 inches of snow per year.
