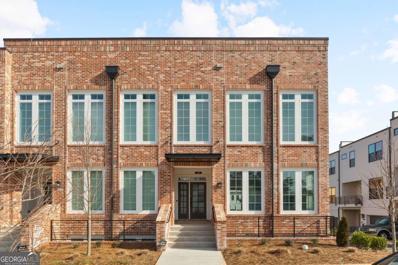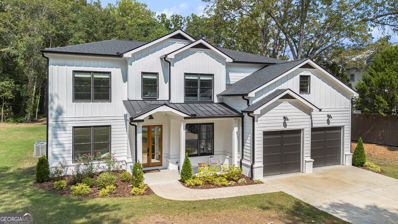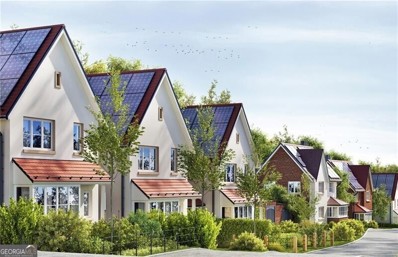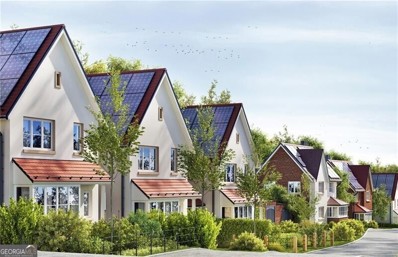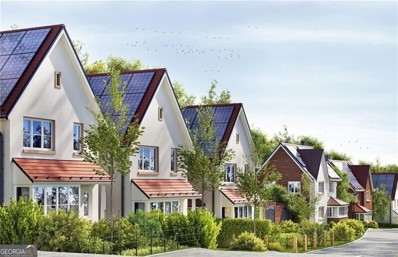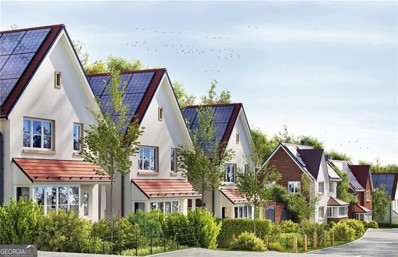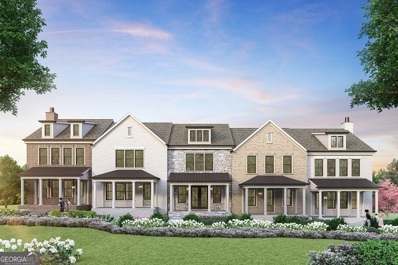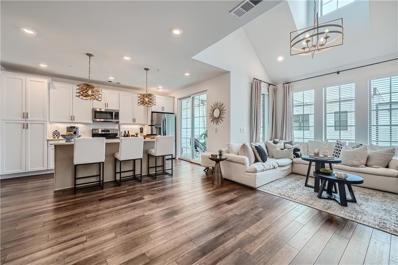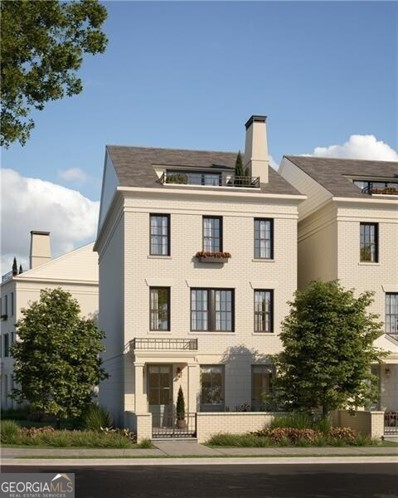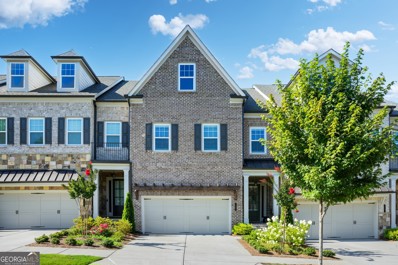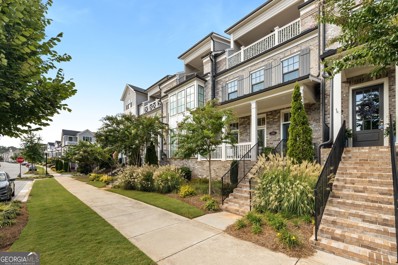Alpharetta GA Homes for Sale
- Type:
- Single Family
- Sq.Ft.:
- 3,384
- Status:
- Active
- Beds:
- 5
- Lot size:
- 0.13 Acres
- Year built:
- 2014
- Baths:
- 4.00
- MLS#:
- 7466937
- Subdivision:
- Kimball Bridge Walk
ADDITIONAL INFORMATION
Where modern elegance and convenience effortlessly blends in the heart of Alpharetta. Set on a beautifully landscaped lot, this picturesque 5-bedroom, 4-bathroom Craftsman home equipped with a two-car attached garage and exceptional outdoor living delivers forever charm and style. Step inside to discover an inviting open floor plan that seamlessly flows from room to room highlighted by distinctive finishes including gorgeous crown molding, rich hardwood floors, and oversized windows. Ideal for entertaining, the sun-filled family room extends into an open dining area and the expansive large deck. The updated island kitchen boasts a breakfast bar, quartz countertops, stainless steel appliances, a walk-in pantry and butler’s pantry. Along the upper level, there are four serene bedrooms plus four baths including the airy Primary suite that features tray ceilings, a walk-in closet and relaxing ensuite bath with a double vanity, soaking tub and separate shower. The one remaining bedroom is along the main level, ideal for overnight guests or a flexible living space. The unfinished, oversized basement is waiting for your special touch. Spend summer evenings out back as there is a lovely deck that overlooks the expansive backyard in addition to a covered patio to enjoy. Tucked away in the coveted community of Kimball Bridge Walk, residents enjoy a wealth of amenities including walking distance to Avalon shops and restaurants plus seamless access to GA-400, other major commuter routes and top ranked schools. Don't miss the opportunity to make this home yours.
$1,020,185
285 Briscoe Way Unit 2 Alpharetta, GA 30009
- Type:
- Townhouse
- Sq.Ft.:
- 2,347
- Status:
- Active
- Beds:
- 4
- Lot size:
- 0.05 Acres
- Year built:
- 2024
- Baths:
- 4.00
- MLS#:
- 7461443
- Subdivision:
- Towns on Thompson
ADDITIONAL INFORMATION
Home for the Holidays @ Towns on Thompson! $30,000 ANYWAY You want for Closings by end of January 2025 with 1 of our 5 Preferred Lenders! Discover the Chaucer—a stunning 4-bedroom, 3.5-bath home offering luxury and modern living at its finest. Imagine cozy evenings by your ventless linear fireplace, refreshing mornings in your rain shower, and the privacy of a fenced-in backyard. This designer-curated home offers bright, open spaces with 10-foot ceilings, hardwood floors throughout. The oversized split staircases with open railing offer breathtaking views of your grand foyer, perfect for the statement chandelier. In the thoughtfully designed rear kitchen, you'll find stacked gray perimeter cabinets, bright white cabinets with quartz waterfall Cambria Calcutta Goa countertops, a custom pantry, and state-of-the-art GE Café appliances—perfect for entertaining. Step onto the covered deck for outdoor dining, complete with a ceiling fan to keep you cool on warm evenings. Retreat to the upper level where an oversized owner’s suite awaits, featuring three large windows, a spacious walk-in closet with custom built-ins, and a spa-like owner’s bath. Indulge with quartz countertops, and a frameless glass spa shower under vaulted ceilings. Guests will enjoy their privacy in the opposite wing, with two additional bedrooms and a full bath, while the 4th bedroom on the terrace level offers a separate entrance, covered patio, walk-in closet, and its own full bath—ideal for guests or as an in-law suite. Parking? No problem. Enjoy a two-car garage with space for two more vehicles on the parking pad. Best of all, the HOA takes care of everything—from landscaping to roof maintenance and more, so you can focus on enjoying life in this luxury townhome community. Located in the highly sought-after Towns on Thompson, just steps from downtown Alpharetta and Avalon, this boutique community offers the best of vibrant, urban living. Complete and ready to call HOME —don’t miss your chance to call this stunning home yours! Optional swim amenities available at The Foundry. Live the life you’ve always dreamed of in the heart of Alpharetta! [The Chaucer]
$1,020,765
265 Briscoe Way Unit 4 Alpharetta, GA 30009
- Type:
- Townhouse
- Sq.Ft.:
- 2,347
- Status:
- Active
- Beds:
- 4
- Lot size:
- 0.05 Acres
- Year built:
- 2024
- Baths:
- 4.00
- MLS#:
- 7465874
- Subdivision:
- Towns on Thompson
ADDITIONAL INFORMATION
Home for the Holidays @ Towns on Thompson! $30,000 ANYWAY You want for Closings by end January 2025 with 1 of our 5 Preferred Lenders! Welcome home to Towns on Thompson- your new construction community located directly on the Alpha Loop in the heart of Downtown Alpharetta! Guest enter on the main level with a dramatic 2 story foyer. Wall Trim has been added to created depth and dimension as you enter into the home. Split staircases lure guest to the main living level where the kitchen is ideally situated in the rear of home allowing guest to fully utilize the main level. Your modern kitchen is outfitted with a convection microwave sitting above your 1st oven, while your second oven is located below your gas cooktop. 2 walls of white kitchen cabinetry with Gold Pulls allow for ample storage plus an additional pantry right off the kitchen. Beautiful quarts countertops with waterfall island pair with your cabinetry to the ceiling gibing an elevated allure. Living room separates your kitchen from dining. This space is large, therefore a long, farmhouse table or large circular dining table is needed for friends and family to spend time together over a great meal. The living room is located in the front of the home with a focal point of a modern, linear fireplace with white stacked ledger stone surround. Built in cabinetry has already been added to the home for easy, no show TV receivers to be hidden within the cabinets. Upper-Level features oversized owner’s suite including 3 oversized windows and spacious walk-in closet with Custom Built-In’s. French doors lead to your vaulted ceiling Owner Bath featuring Quartz Countertops + Spa Shower with frameless glass door & tile surround + elegant FREE STANDING TUB. Guest Bedroom 2 & 3 located opposite of Owner’s Wing with additional Full Bathroom. 4th Bedroom is located on Terrace Level featuring a separate entrance through your fenced in backyard + Covered Patio. Oversized 4th Bedroom includes a walk in closet and Full Bathroom with upgraded walk-in shower. Our Front entry townhomes allow for homeowners to park 2 cars comfortably in the garage while still having a parking pad big enough for 2 additional cars. ~ Towns on Thompson- a boutique community of 48 townhomes combining luxury living with exclusive locality. Ideally situated on Thompson Street separating Downtown Alpharetta from Avalon, the possibilities are endless in the heart of vibrant Alpharetta! ~HOA: Dues include Professional Community Management. Landscaping. Comprehensive Building & Structural Insurance. Say Goodbye to roof maintenance, gutter cleaning, painting/staining, & landscaping! Let HOA cover repair & retreat of termite bond, weekly trash & recycling and so much more! *Homeowners have the optional right to join swim amenities at the Foundry* [The Chaucer]
$529,000
137 Devore Road Alpharetta, GA 30009
- Type:
- Condo
- Sq.Ft.:
- 1,340
- Status:
- Active
- Beds:
- 1
- Year built:
- 2021
- Baths:
- 2.00
- MLS#:
- 10383566
- Subdivision:
- The Maxwell
ADDITIONAL INFORMATION
Do you like to be in the middle of everything that's happening downtown? You will love this coveted end unit condominium in the newly established upscale community, The Maxwell. The spacious, open-concept main level is full of updated modern elegance with large windows providing beautiful natural light, brand new vinyl flooring, updated light fixtures, and gorgeous built-in shelving. The gourmet Chef's kitchen includes white shaker cabinets with plentiful storage, a large center island, SS appliances, and stunning quartz countertops. The kitchen provides views to the dining/family room area and leads out to the private, covered balcony. The oversized Primary bedroom is located on the main level and includes an attached spa bath with marble floors, double vanity, large standalone shower, and walk-in closet. The main level also includes an additional half bath and laundry. Unit also comes with a private, 1 car attached garage and driveway to fit an additional car. Just steps away from all of the entertainment at The Maxwell, including Fairway Social! Enjoy the incredible community amenities including pool + cabana, Bocce Ball, firepit, BBQs. Easy access to Alpha Loop, pocket park, and AlpharettaCOs City Center; Approximately 1 mile to Avalon & 400N/S.
$1,895,000
396 Academy Street Alpharetta, GA 30009
- Type:
- Single Family
- Sq.Ft.:
- 4,010
- Status:
- Active
- Beds:
- 5
- Lot size:
- 0.72 Acres
- Year built:
- 2021
- Baths:
- 4.00
- MLS#:
- 10384931
- Subdivision:
- Downtown Alpharetta
ADDITIONAL INFORMATION
Like new, luxury living home. Enjoy short 7 minute walks to Avalon and Downtown Alpharetta. The large .72 acre lot is perfect for a pool and private oasis. This home features five bedrooms and four and a half baths. Including a private guest suite on the main floor with bathroom. You will love the main level living space with high ceilings and custom touches throughout, Upon entering the home you be greeted with the living room, dining room and views across the large family room into your expansive backyard. The family room features built ins and custom fireplace with gas logs. The kitchen is open to the family room and breakfast room. The chef's kitchen boast s abundant cabinetry, double oven with microwave, gas cooktop, walk in pantry, and leather waterfall granite counter tops. In the breakfast room, you will find a butlers pantry/wine bar with wine cooler. A large garage allows plenty of storage and upon entering the home, take advantage of a custom drop zone. Upstairs features 4 large bedrooms including another ensuite guest room with private bathroom. Two other bedrooms share a jack and jill bathroom. The over sized master enjoys a huge master closet, and a drop dead gorgeous master bathroom. Whole house sound system and speakers allow music throughout. You will love spending time on the oversized covered patio with built in gas grill. The expansive backyard is perfect for entertaining or a future pool. This is a rare opportunity to not only get walkability. But, to also enjoy a large lot with tons of potential. Downtown Alpharetta has become the most sought after community in Atlanta. You will enjoy a short walk to shops, restaurants, parks, festivals, the Alpha Loop, live music and an energy not found anywhere else in Georgia. We, also, know a great short cut to Avalon! Great schools abound. Including public and private. Easy access to GA400.
$3,195,000
312 Meadow Drive Alpharetta, GA 30009
- Type:
- Single Family
- Sq.Ft.:
- 6,721
- Status:
- Active
- Beds:
- 6
- Lot size:
- 0.51 Acres
- Year built:
- 2024
- Baths:
- 8.00
- MLS#:
- 10383742
- Subdivision:
- Downtown Alpharetta
ADDITIONAL INFORMATION
Rare opportunity to own a luxury home with a finished basement and pool by sought after Madewell and close to Downtown Alpharetta on a 1/2+ acre lot! The foyer area will introduce you to this timeless floor plan with chef's kitchen including quartz counters and wolf/subzero appliances overlooking the living room space, as well as access to a covered patio and fireplace looking out over a private backyard. This home features rare dual primary bedroom suites on the main and upper levels, with the upstairs suite highlighted by two separate oversized closets. It's also elevator-ready, giving this luxury property versatility that is rarely on the market. The basement is fully finished highlighted by a fully equipped bar with sink and appliances, a fitness room with custom gym matting, an additional private bedroom with en suite bathroom. An additional bathroom has exterior access to the beautiful custom pool with waterfall feature looking out over your large private back yard. Additional upgrades to this home include three laundry rooms, white oak hardwoods throughout the entire home, en suite baths for all bedrooms, and spray foam insulation. The trail a few doors down is also approximately 1/2 mile from Downtown Alpharetta.
$1,741,750
155 Alcovy Terrace Alpharetta, GA 30009
- Type:
- Single Family
- Sq.Ft.:
- n/a
- Status:
- Active
- Beds:
- 4
- Lot size:
- 0.06 Acres
- Baths:
- 4.00
- MLS#:
- 10383841
- Subdivision:
- Alcovy Place
ADDITIONAL INFORMATION
ALCOVY'S ASPIRING ATMOSPHERE Positioned on Thompson Street with easy access to the AlphaLoop, these exquisite three-bedroom, three- and one-half-bathroom new builds (with a fourth bedroom on the garage level) offer a luxe lock-and-go lifestyle situated midway between Avalon and downtown Alpharetta. Part of a series of homes being built within the Alcovy development, they highlight a community designed with a neighborhood-focused layout and pedestrian-friendly features. Expect a linear architectural style for Lots 7-10, where the organization of space promotes seamless flow and aesthetic balance. Each plan boasts an unrestricted main level, seamlessly connecting the living, dining and kitchen areas, complemented by a spacious walk-in pantry for added kitchen storage. Upstairs, the primary suite features a luxurious en suite bathroom and a large walk-in closet. There is also an additional bedroom with its own en suite and walk-in closet and a conveniently located laundry room. The basement includes a flex space that could become a fourth bedroom, along with secure two-car garage parking. The habitable attic plan enhances living space with a cozy loft, a third bedroom with an en suite bathroom and a walk-in closet and a rooftop terrace, the ideal outdoor space for relaxation and entertaining. Enjoy premium features, fixtures and finishes, starting with soaring 10-foot ceilings on the main level that enhance the sense of space. The kitchen is equipped with top-of-the-line stainless steel appliances, including a gas cooktop, a double oven and a microwave oven drawer, all set against ceramic tile backsplashes and stone and quartz countertops. The bathrooms impress with ceramic tile shower walls and ceramic tile floors featuring a variety of mosaic styles for a customized look. Hardwood floors are available in multiple finishes, allowing the space to be tailored according to individual tastes. Cabinets can be personalized with options like glass doors, pull-outs, and lighted cabinets, all available for selection at the Strathmore design center. Each home is beautifully lit with designer interior and exterior lighting, and Moen fixtures and hardware are featured throughout the kitchen and bathrooms. Thoughtful touches include built-in shelves in the walk-in pantry and closets, a cozy fireplace and elevator access to all levels, ensuring convenience and style at every turn. Welcome to life at Alcovy Place.
$1,701,750
145 Alcovy Terrace Alpharetta, GA 30009
- Type:
- Single Family
- Sq.Ft.:
- n/a
- Status:
- Active
- Beds:
- 4
- Lot size:
- 0.05 Acres
- Baths:
- 4.00
- MLS#:
- 10383817
- Subdivision:
- Alcovy Place
ADDITIONAL INFORMATION
ALCOVY'S ASPIRING ATMOSPHERE Positioned on Thompson Street with easy access to the AlphaLoop, these exquisite three-bedroom, three- and one-half-bathroom new builds (with a fourth bedroom on the garage level) offer a luxe lock-and-go lifestyle situated midway between Avalon and downtown Alpharetta. Part of a series of homes being built within the Alcovy development, they highlight a community designed with a neighborhood-focused layout and pedestrian-friendly features. Expect a linear architectural style for Lots 7-10, where the organization of space promotes seamless flow and aesthetic balance. Each plan boasts an unrestricted main level, seamlessly connecting the living, dining and kitchen areas, complemented by a spacious walk-in pantry for added kitchen storage. Upstairs, the primary suite features a luxurious en suite bathroom and a large walk-in closet. There is also an additional bedroom with its own en suite and walk-in closet and a conveniently located laundry room. The basement includes a flex space that could become a fourth bedroom, along with secure two-car garage parking. The habitable attic plan enhances living space with a cozy loft, a third bedroom with an en suite bathroom and a walk-in closet and a rooftop terrace, the ideal outdoor space for relaxation and entertaining. Enjoy premium features, fixtures and finishes, starting with soaring 10-foot ceilings on the main level that enhance the sense of space. The kitchen is equipped with top-of-the-line stainless steel appliances, including a gas cooktop, a double oven and a microwave oven drawer, all set against ceramic tile backsplashes and stone and quartz countertops. The bathrooms impress with ceramic tile shower walls and ceramic tile floors featuring a variety of mosaic styles for a customized look. Hardwood floors are available in multiple finishes, allowing the space to be tailored according to individual tastes. Cabinets can be personalized with options like glass doors, pull-outs, and lighted cabinets, all available for selection at the Strathmore design center. Each home is beautifully lit with designer interior and exterior lighting, and Moen fixtures and hardware are featured throughout the kitchen and bathrooms. Thoughtful touches include built-in shelves in the walk-in pantry and closets, a cozy fireplace and elevator access to all levels, ensuring convenience and style at every turn. Welcome to life at Alcovy Place.
$1,716,750
135 Alcovy Terrace Alpharetta, GA 30009
- Type:
- Single Family
- Sq.Ft.:
- n/a
- Status:
- Active
- Beds:
- 4
- Lot size:
- 0.07 Acres
- Baths:
- 4.00
- MLS#:
- 10383782
- Subdivision:
- Alcovy Place
ADDITIONAL INFORMATION
ALCOVY'S ASPIRING ATMOSPHERE Positioned on Thompson Street with easy access to the AlphaLoop, these exquisite four-bedroom, three- and one-half-bathroom new builds offer a luxe lock-and-go lifestyle situated midway between Avalon and downtown Alpharetta. Part of a series of homes being built within the Alcovy development, they highlight a community designed with a neighborhood-focused layout and pedestrian-friendly features. Expect a linear architectural style for Lots 7-10, where the organization of space promotes seamless flow and aesthetic balance. Each plan boasts an unrestricted main level, seamlessly connecting the living, dining and kitchen areas, complemented by a spacious walk-in pantry for added kitchen storage. Upstairs, the primary suite features a luxurious en suite bathroom and a large walk-in closet. There is also an additional bedroom with its own en suite and walk-in closet and a conveniently located laundry room. The basement includes a flex space that could become a fourth bedroom, along with secure two-car garage parking. The habitable attic plan enhances living space with a cozy loft, a third bedroom with an en suite bathroom and a walk-in closet and a rooftop terrace, the ideal outdoor space for relaxation and entertaining. Enjoy premium features, fixtures and finishes, starting with soaring 10-foot ceilings on the main level that enhance the sense of space. The kitchen is equipped with top-of-the-line stainless steel appliances, including a gas cooktop, a double oven and a microwave oven drawer, all set against ceramic tile backsplashes and stone and quartz countertops. The bathrooms impress with ceramic tile shower walls and ceramic tile floors featuring a variety of mosaic styles for a customized look. Hardwood floors are available in multiple finishes, allowing the space to be tailored according to individual tastes. Cabinets can be personalized with options like glass doors, pull-outs, and lighted cabinets, all available for selection at the Strathmore design center. Each home is beautifully lit with designer interior and exterior lighting, and Moen fixtures and hardware are featured throughout the kitchen and bathrooms. Thoughtful touches include built-in shelves in the walk-in pantry and closets, a cozy fireplace and elevator access to all levels, ensuring convenience and style at every turn. Welcome to life at Alcovy Place.
$1,721,750
125 Alcovy Terrace Alpharetta, GA 30009
- Type:
- Single Family
- Sq.Ft.:
- n/a
- Status:
- Active
- Beds:
- 4
- Lot size:
- 0.07 Acres
- Baths:
- 4.00
- MLS#:
- 10383758
- Subdivision:
- ALCOVY PLACE
ADDITIONAL INFORMATION
ALCOVY'S ASPIRING ATMOSPHERE Positioned on Thompson Street with easy access to the AlphaLoop, these exquisite three-bedroom, three- and one-half-bathroom new builds (with a fourth bedroom on the garage level) offer a luxe lock-and-go lifestyle situated midway between Avalon and downtown Alpharetta. Part of a series of homes built within the Alcovy development, they highlight a community designed with a neighborhood-focused layout and sidewalk-friendly features. Expect a linear architectural style for Lots 7-10, where the organization of space promotes seamless flow and aesthetic balance. Each plan boasts an unrestricted main level, seamlessly connecting the living, dining and kitchen areas, complemented by a spacious walk-in pantry for added kitchen storage. Upstairs, the primary suite features a luxurious en suite bathroom and a large walk-in closet. There is also an additional bedroom with its own en suite, walk-in closet, and a conveniently located laundry room. The basement includes a flex space that could become a fourth bedroom, along with secure two-car garage parking. The habitable attic plan enhances living space with a cozy loft, a third bedroom with an en suite bathroom and a walk-in closet and a rooftop terrace, the ideal outdoor space for relaxation and entertaining. Enjoy premium features, fixtures and finishes, starting with soaring 10-foot ceilings on the main level that enhance the sense of space. The kitchen is equipped with top-of-the-line stainless steel appliances, including a gas cooktop, a double oven and a microwave oven drawer, all set against ceramic tile backsplashes and stone and quartz countertops. The bathrooms impress with ceramic tile shower walls and ceramic tile floors featuring a variety of mosaic styles for a customized look. Hardwood floors are available in multiple finishes, allowing the space to be tailored according to individual tastes. Cabinets can be personalized with options like glass doors, pull-outs, and lighted cabinets, all available for selection at the Strathmore design center. Each home is beautifully lit with designer interior and exterior lighting, and Moen fixtures and hardware are featured throughout the kitchen and bathrooms. Thoughtful touches include built-in shelves in the walk-in pantry and closets, a cozy fireplace and elevator access to all levels, ensuring convenience and style at every turn. Welcome to life at Alcovy Place.
$925,000
330 Wagon Way Alpharetta, GA 30009
- Type:
- Single Family
- Sq.Ft.:
- 3,066
- Status:
- Active
- Beds:
- 4
- Year built:
- 2016
- Baths:
- 4.00
- MLS#:
- 10383216
- Subdivision:
- Enclave At Wills Park
ADDITIONAL INFORMATION
Immaculate home in prime location. This fabulous house is located across from Wills Park and close to downtown Alpharetta shops and restaurants. Brick home has a fenced front yard and back patio. Main level features a private office, spacious Dining Room, and large Great Room with fireplace that is open to beautiful Kitchen and Breakfast Room. Large Kitchen island has breakfast bar seating, stainless steel appliances, pantry, and door out to screened back porch and patio. Garage is level with Kitchen/Great Room and includes a charge station for an electric vehicle as well as a preplanned transfer switch for a generator. Upper level features three spacious secondary bedrooms - one of which could be an exercise room, a walk-out covered balcony, laundry room, and private Owners Suite with large his/hers closets with built-ins and a spacious owners bathroom with walk-in shower, soaking tub, and double vanities. House has plantation shutters throughout for added privacy. Freshly painted interior. Enjoy the lifestyle of being steps away from Wills Park, restaurants, shops, farmers market, top-ranked Fulton County schools, close to the Greenway, easy access to GA 400. Please note that some images have been virtually staged.
$1,111,738
130 Chiswick Circle Alpharetta, GA 30009
- Type:
- Townhouse
- Sq.Ft.:
- n/a
- Status:
- Active
- Beds:
- 3
- Year built:
- 2024
- Baths:
- 4.00
- MLS#:
- 10385896
- Subdivision:
- Chiswick
ADDITIONAL INFORMATION
INTRODUCING CHISWICK'S NEWEST PLAN, THE HARLEIGH BASEMENT! NOW UNDER CONSTRUCTION for an END of YEAR Closing. This home features the ability to walk right in on your main level from Thompson Street as you come home from a nice stroll in Downtown Alpharetta or shopping/dining at Avalon! Luxury is in every detail with EmpireCOs newest community located in one of downtown AlpharettaCOs most prestigious addresses. Just steps from Avalon and a quick walk from the heart of downtown, in connection with the Alpha Loop, Empire ChiswickCOs four districts impart an old-world feel and reflect a regal period of classic brick architecture. With shops, restaurants, and entertainment options all at your door, Chiswick is the sweet spot between historic charm and modern living, appealing to everyone no matter what stage of life theyCOre in. Much like the London district itCOs inspired and named after, here is where the tranquility of the suburbs meets the energy of AtlantaCOs urban core. Revel in semi-private courtyards and formal gardens when you own one of these 43 luxurious English-style 3- and 4-bedroom townhomes. The Harleigh plan features amazing details with an abundance of space. This ELEVATOR READY home opens its doors for so much creativity! The first floor features a Rec Room perfect for an office or in-law suite with a full bath. The main floor features a spacious family room with fireplace opening out to your front covered porch overlooking greenspace, an oversized island large enough to serve as a buffet, a chefCOs kitchen with high end stainless steel appliances, 42C stained/painted cabinets featuring soft close doors/drawers, walk in pantry thatCOs alongside the butlerCOs pantry, the dining room is perfect for your oversized dining table, and a tech area perfect for your drop off station. The 3rd floor features a generous Primary Suite with a large walk in custom designed closet, a spacious bathroom with luxury tiles, large walk in shower with bench and a lavish soaking tub. There is a laundry room and 2 secondary bedrooms that share a full bath. This home will be ready for an END OF YEAR Closing. Photos are REPRESENTATIVES as this home is currently under construction. This community is SHOWN BY AN EXCLUSIVE APPOINTMENT ONLY. CALL TODAY TO SCHEDULE AN APPOINTMENT TO SEE OUR BEAUTIFULLY APPOINTED MODEL HOME!
- Type:
- Condo
- Sq.Ft.:
- 1,988
- Status:
- Active
- Beds:
- 3
- Lot size:
- 0.05 Acres
- Year built:
- 2022
- Baths:
- 3.00
- MLS#:
- 7458548
- Subdivision:
- The Maxwell
ADDITIONAL INFORMATION
Welcome to this beautifully crafted 3-bedroom, 2.5-bathroom townhome, built in 2022 and still feeling brand new! Located in the heart of a vibrant Alpharetta, you’ll find yourself just steps away from a variety of shops, restaurants, and local amenities. Inside, the home boasts an open-concept layout perfect for entertaining, with modern finishes throughout. The spacious bedrooms, including a luxurious owners suite, offer comfort and style, while the sleek kitchen is a chef’s dream. With low maintenance and all the modern conveniences, this home is ideal for first-time buyers looking for move-in-ready perfection. Don't miss this incredible opportunity to live in a community that offers both convenience and a dynamic lifestyle!
$499,000
201 Devore Road Alpharetta, GA 30009
- Type:
- Condo
- Sq.Ft.:
- 1,340
- Status:
- Active
- Beds:
- 1
- Lot size:
- 0.03 Acres
- Year built:
- 2020
- Baths:
- 2.00
- MLS#:
- 7457785
- Subdivision:
- The Maxwell
ADDITIONAL INFORMATION
Move-in ready luxury 1 bedroom/1-and-a-half bath includes an exquisite kitchen with quartz countertops, stainless appliances, oversized island, pantry & upgraded white cabinetry. Living space is open and spacious with 10' ceilings. Enjoy your morning coffee and evening beverage in privacy with treed views from the covered balcony. Other features include built-in shelving, LG Washer/Dryer stack, 3-stage iSpring WATER PURIFICATION whole house system, volume ceilings, large walk-in closet off the main bedroom, double vanity bath with oversized frameless shower and separate water closet. Extended driveway off the 1-car EPOXIED garage lends ample space for an additional vehicle. Some photos are virtually staged. The Maxwell is a premier walkable community of luxury townhomes and condos connected to all that is happening in Downtown Alpharetta with resort-style amenities including a fire pit, grill, Bocce ball court, sparkling pool, community room and pet-friendly areas. Easily access the AlphaLoop, Maxwell Retail and Restaurants, and Downtown Alpharetta.
$1,700,000
225 Mayfair Court Alpharetta, GA 30009
- Type:
- Single Family
- Sq.Ft.:
- 3,577
- Status:
- Active
- Beds:
- 3
- Year built:
- 2024
- Baths:
- 5.00
- MLS#:
- 10379304
- Subdivision:
- Mayfair On Main
ADDITIONAL INFORMATION
Welcome to Mayfair on Main - Alpharetta's newest and most premier development that offers single family homes and townhomes that will redefine luxury in the heart of Alpharetta. Living at Mayfair on Main offers unparalleled convenience, with shopping and dining at your doorstep. Enjoy the Maxwell across the street and premier shopping and dining of downtown Alpharetta a short stroll away. You can hop on the new Alphaloop extension outside your door and enjoy a quick ride or walk to Avalon just 1.5 miles away. The Regent floor plan spans 3,577 square feet of meticulously designed living space, showcasing an impeccable blend of sophistication and functionality. Boasting 3 bedrooms, 3 full baths, and 2 half baths, this residence provides a harmonious balance of comfort and elegance with customizable finishes for the most discerning buyer. Step inside and be captivated by the open floorplan that seamlessly connects the well appointed kitchen featuring top of the line floor to ceiling Wellborn cabinetry, overlooking a charming keeping room, a formal dining room, and an inviting gathering room. The Regent is designed for modern living, offering a versatile layout that adapts effortlessly to your lifestyle. This home stands out with its unique features, with 3 levels of entertaining options including a spacious entertainment room on the terrace level that opens onto a lovely outdoor patio level. The open concept main living area as well as a gathering space on the 4th level that opens onto a rooftop terrace with a fireplace. This rooftop oasis offers an ideal space for entertaining guests or simply enjoying the breathtaking views of the surroundings. For the utmost convenience, The Regent comes equipped with an elevator, ensuring accessibility and ease of movement throughout all levels of the home. The oversized primary suite exudes luxury, featuring a lavish ensuite bathroom and a spacious walk-in closet, creating a private retreat within the residence. Mayfair on Main is not just a community; it's a lifestyle. With the Alpha Loop at your doorstep and The Maxwell within walking distance, and Avalon just 1.5 miles away, you'll experience the perfect blend of urban living and suburban tranquility that downtown Alpharetta has to offer. Make The Regent at Mayfair on Main your new home, and indulge in the epitome of luxury living in the heart of Alpharetta! Renderings showcase the finishes, do not reflect exact floor plans and are subject to change.
$4,900,000
13400 Providence Road Alpharetta, GA 30009
- Type:
- Single Family
- Sq.Ft.:
- 12,257
- Status:
- Active
- Beds:
- 7
- Lot size:
- 2.8 Acres
- Year built:
- 2023
- Baths:
- 9.00
- MLS#:
- 7455225
- Subdivision:
- Collins Hill Farm
ADDITIONAL INFORMATION
Welcome to this luxurious modern French farmhouse in Milton, just minutes from downtown Alpharetta and Avalon. Set on 2.97 private, gated, and fully fenced acres, this home offers 7 bedrooms, 7 full and 2 half baths, thoughtfully designed across three levels with 10-foot ceilings and 8-foot doors throughout. The open-concept living area flows into a chef’s kitchen with Wolf appliances, a Sub-Zero refrigerator, custom cabinetry, and stunning crystalline quartz countertops. Every detail has been considered, from the heated floors and showers in all bathrooms to the hardwood white oak flooring throughout. The terrace level features a movie theater, oversized bedrooms, and a covered patio. Outdoor living is elevated with a pavilion overlooking the 9-foot deep heated saltwater pool, which includes a self-cleaning system. The outdoor kitchen is conveniently located off the main kitchen, and the home also boasts automatic patio and interior window shades. Additional features include spray foam insulation in all walls and attics, insulated basement ceiling for noise reduction, 50-year shingles, clad windows and doors, Generac power protection, a whole-house water filtration system, and 7 high-efficiency HVAC units. The home also includes an irrigation system, a comprehensive camera system, and a three car attached garage set up for an EV chcharging station, wired for a lift and 14 foot ceilings, and a three car detached garage with high ceilings. This private estate is ideal for families or anyone seeking luxury and modern convenience just a short drive from the city. Please contact the listing agent for a private showing.
$1,700,000
225 Mayfair Court Alpharetta, GA 30009
- Type:
- Single Family
- Sq.Ft.:
- 3,577
- Status:
- Active
- Beds:
- 3
- Year built:
- 2024
- Baths:
- 5.00
- MLS#:
- 7434992
- Subdivision:
- Mayfair on Main
ADDITIONAL INFORMATION
Welcome to Mayfair on Main - Alpharetta's newest and most premier development that offers single family homes and townhomes that will redefine luxury in the heart of Alpharetta. Living at Mayfair on Main offers unparalleled convenience, with shopping and dining at your doorstep. Enjoy the Maxwell across the street and premier shopping and dining of downtown Alpharetta a short stroll away. You can hop on the new Alphaloop extension outside your door and enjoy a quick ride or walk to Avalon just 1.5 miles away. The Regent floor plan spans 3,577 square feet of meticulously designed living space, showcasing an impeccable blend of sophistication and functionality. Boasting 3 bedrooms, 3 full baths, and 2 half baths, this residence provides a harmonious balance of comfort and elegance with customizable finishes for the most discerning buyer. Step inside and be captivated by the open floorplan that seamlessly connects the well appointed kitchen featuring top of the line floor to ceiling Wellborn cabinetry, overlooking a charming keeping room, a formal dining room, and an inviting gathering room. The Regent is designed for modern living, offering a versatile layout that adapts effortlessly to your lifestyle. This home stands out with its unique features, with 3 levels of entertaining options including a spacious entertainment room on the terrace level that opens onto a lovely outdoor patio level. The open concept main living area as well as a gathering space on the 4th level that opens onto a rooftop terrace with a fireplace. This rooftop oasis offers an ideal space for entertaining guests or simply enjoying the breathtaking views of the surroundings. For the utmost convenience, The Regent comes equipped with an elevator, ensuring accessibility and ease of movement throughout all levels of the home. The oversized primary suite exudes luxury, featuring a lavish ensuite bathroom and a spacious walk-in closet, creating a private retreat within the residence. Mayfair on Main is not just a community; it's a lifestyle. With the Alpha Loop at your doorstep and The Maxwell within walking distance, and Avalon just 1.5 miles away, you'll experience the perfect blend of urban living and suburban tranquility that downtown Alpharetta has to offer. Make The Regent at Mayfair on Main your new home, and indulge in the epitome of luxury living in the heart of Alpharetta! Renderings showcase the finishes, do not reflect exact floor plans and are subject to change.
$860,000
11 Ganel Lane Alpharetta, GA 30009
- Type:
- Townhouse
- Sq.Ft.:
- 3,400
- Status:
- Active
- Beds:
- 3
- Lot size:
- 0.06 Acres
- Year built:
- 2022
- Baths:
- 4.00
- MLS#:
- 10376283
- Subdivision:
- Harlow
ADDITIONAL INFORMATION
Just imagine stepping into this well-maintained townhome with a charming brick front and excellent curb appeal. Inside, plantation shutters and dark wood flooring create a luxurious feel. Natural light floods the open-concept living space, highlighting the quartz center island and stainless steel appliances in the kitchen. The spacious master suite features a designer closet and a sitting room with a view of the fenced backyard. Enjoy the large deck and covered patio for outdoor relaxation. Feel the warmth of dark wood flooring and the cool quartz center island. The plush carpeting in the master suite adds comfort, while the luxurious soaking tub invites relaxation. The large deck and covered patio offer fresh air and outdoor enjoyment. This custom-built townhome features upgrades like an elevator shaft and custom storage closets. The gated community offers amenities such as sidewalks, green spaces, a dog park, tennis courts, a clubhouse, and two pools. Proximity to Avalon provides easy access to dining and shopping. This home combines elegance, convenience, and practicality in one perfect package.
- Type:
- Townhouse
- Sq.Ft.:
- 2,640
- Status:
- Active
- Beds:
- 3
- Lot size:
- 0.05 Acres
- Year built:
- 2014
- Baths:
- 4.00
- MLS#:
- 7453865
- Subdivision:
- The Georgian
ADDITIONAL INFORMATION
**Discover Your Dream Home in the Heart of the Garden District!** Welcome to the coveted Downtown Alpharetta, where this stunning brick townhome awaits you. Just steps away from an exciting mix of shops, restaurants, parks, and entertainment, this residence offers the perfect blend of comfort and convenience. Step inside to a light-filled, open-concept main floor that seamlessly integrates a spacious family room, featuring a custom fireplace, with a chic dining area adorned with modern lighting. The elegant white kitchen boasts luxurious marble countertops and stainless steel appliances, making it a chef's delight. A thoughtfully designed laundry room with custom shelving and a convenient half bath are located just off the kitchen. Retreat to your private outdoor oasis on the covered, heated deck—an ideal spot for relaxation and entertainment, complete with a TV for your enjoyment, all set amidst nature’s beauty. Upstairs, the expansive primary suite is your personal sanctuary, showcasing exquisite white marble countertops, double sinks, and an oversized frameless shower with dual heads. A custom walk-in closet provides abundant storage. Down the hall, a spacious secondary en-suite bedroom with another walk-in closet offers privacy and comfort for guests or family. The versatile terrace level features a full bath and a flexible space perfect for an office, extra bedroom, or home gym, along with three custom storage closets. Enjoy the tranquility of a second heated, covered deck, surrounded by mature landscaping for an additional retreat. Parking is a breeze with a two-car garage and an accommodating driveway for two more vehicles, ensuring plenty of space for guests beautifully finished with an epoxy floor coat. Additional highlights include plantation shutters, hardwood flooring throughout, a Ring doorbell for added security, elevator readiness, and smart Wi-Fi thermostats for modern convenience. This exquisite home is move-in ready and poised for a quick closing. Don’t miss your chance to live in this vibrant community—schedule your visit today!
$2,499,000
1645 Mayfield Road Alpharetta, GA 30009
- Type:
- Single Family
- Sq.Ft.:
- 5,165
- Status:
- Active
- Beds:
- 5
- Lot size:
- 1.6 Acres
- Year built:
- 2024
- Baths:
- 6.00
- MLS#:
- 10375136
- Subdivision:
- Alpharetta
ADDITIONAL INFORMATION
This gated, brand-new construction residence offers luxury living in a prime Downtown Alpharetta location with room to expand and customize the terrace level. This beautiful home offers a walkout backyard from the main level and is situated on a large and private, fenced and gated +/- 1.6-acre lot ideal for a potential pool. The sliding doors from the living room open to the spacious covered porch, offering the perfect place to enjoy outdoor living year-round. The interior is spectacular with the gourmet kitchen and owner's suite on the main level! Located in an ideal location that is nearby to both Downtown Alpharetta and Crabapple Market, this stunning new build is a seamless blend of traditional southern elegance and modern convenience. Step inside the grand 2-story foyer to discover a bright and airy interior flooded with natural light from the oversized custom windows, and bespoke attention to detail that shines through custom trim and wood accents, arched doorways, vaulted ceilings, architectural beams, and designer fixtures and finishes throughout. Beyond the inviting foyer, the spacious great room beckons for hosting and gathering. Sliding doors open to the expansive covered patio, complete with a fireplace that overlooks the abundant green space, ideal for both entertaining and everyday enjoyment. The flat, private backyard is a perfect canvas for a potential pool and custom outdoor oasis. The primary suite on the main level is also a true interior retreat with its own views of the backyard and direct access to the outdoor space. The primary ensuite boasts gorgeous dual vanities, a large frameless shower and luxurious soaking tub. Meanwhile the open kitchen is a chef's delight, featuring an oversized eat-in island, stunning range hood accentuated by a custom scalloped backsplash, gourmet appliances, and custom cabinetry, including a pantry wall of deep-set cabinets that discreetly maximizes storage space. Form further meets function with a jewel box of a scullery that serves as a secondary kitchen to meet your entertaining needs and organize appliances and cookware. The spacious dining room is connected to the kitchen via a butler's pantry for added convenience while hosting guests. Across the entryway from the dining room is an elegant study complete with custom floor-to-ceiling wainscoting. The main level features 10-ft ceilings and is complete with an expansive mudroom with additional custom cabinetry and bench seating, and an additional flex space that can be used as a secondary office or drop zone/storage space. Laundry rooms on both the main level and upstairs ensure the ultimate convenience for everyday living. Spacious bedrooms await upstairs, along with a large open loft area that can be customized for added relaxation and recreation opportunities. Each bathroom showcases unique pops of color and curated tile selections that add a custom touch and element of fun. The terrace level offers further endless possibilities for customization that can be finished to your specification and priced accordingly. The oversized, side-entry 3-car garage further maximizes everyday function and storage. Enjoy the close proximity to Downtown Alpharetta and Crabapple Market with sidewalks connecting both areas, and take advantage of living nearby to coveted restaurants, retail and entertainment opportunities. For added privacy, the home will be entirely fenced with a custom gate to the driveway. The entire lot is enveloped by greenery with an amazing covered front porch and gas lanterns that frame the double set of glass front doors that add a touch of modern to the exterior. Contact us today to schedule a private tour of the property and work with an experienced local builder, European Manor.
- Type:
- Townhouse
- Sq.Ft.:
- 2,488
- Status:
- Active
- Beds:
- 4
- Lot size:
- 0.03 Acres
- Year built:
- 2005
- Baths:
- 4.00
- MLS#:
- 10370925
- Subdivision:
- Westside Villas
ADDITIONAL INFORMATION
Incredible townhome near Ameris Bank Amphitheater, Avalon development, North Point Mall, Top Golf, The Cooler, Main Event, restaurants, shopping and entertainment. This townhome has designer upgrades around every corner! Expansive updated kitchen w/ gorgeous quartz counters, massive pantry, TONS of cabinet space and room to entertain for days! Open concept to living/ dining w/ built-ins, gas fireplace & amazing deck off the back with fenced patio below. Upgraded bathrooms, upstairs laundry, designer carpet and SO much storage you'll have to plan trips to the Avalon just to fill up these closets! There are nearby walking trails, Big Creek Greenway, community pool and playground. This location and ease of access to GA400 is priceless!
$1,185,000
366 Concord Street Alpharetta, GA 30009
- Type:
- Townhouse
- Sq.Ft.:
- 3,125
- Status:
- Active
- Beds:
- 4
- Lot size:
- 0.03 Acres
- Year built:
- 2018
- Baths:
- 5.00
- MLS#:
- 10368016
- Subdivision:
- Foundry
ADDITIONAL INFORMATION
Welcome to 366 Concord St, a beautifully maintained & pristine property located in the vibrant and sought-after Alpharetta. Situated in a friendly and well-maintained neighborhood, offering a community feel with a suburban vibe. This stunning home offers a perfect blend of modern amenities and classic charm, making it an ideal place for anyone looking to enjoy all that this fantastic area has to offer. What could make it better? A 2.75% assumable loan! As you step inside, you'll be greeted by an open floor plan with a spacious living area, perfect for entertaining guests or enjoying a quiet evening at home. The kitchen is equipped with modern appliances, ample cabinet space, and a large island that doubles as a breakfast bar. Access the elevator to visit each floor with ease. The primary suite offers a serene retreat with a luxurious en-suite bathroom and a walk-in closet. Additional bedrooms are generously sized, providing plenty of space for family or guests.The rooftop patio is a show stopper and is sure to impress. The Avalon and it's many attractions, dining, shopping and so much more is just a short walk away. A short drive will get you to DT Alpharetta, offering a variety of dining, shopping, and entertainment options. Convenient access to GA-400, making commutes to Atlanta or other nearby cities quick and easy. Don't miss out on this incredible opportunity to own a piece of Alpharetta's charm. Schedule your private tour today and experience all that 366 Concord St has to offer!
$1,675,000
2290 Park Walke Drive Alpharetta, GA 30009
- Type:
- Single Family
- Sq.Ft.:
- 3,042
- Status:
- Active
- Beds:
- 4
- Year built:
- 2024
- Baths:
- 5.00
- MLS#:
- 7444385
- Subdivision:
- Park Walke
ADDITIONAL INFORMATION
PARK WALKE IS THE MOST CONVENIENT/WALKABLE NEW SINGLE FAMILY COMMUNITY IN DOWNTOWN ALPHARETTA; A SPECIAL ENCLAVE OF 19 UNIQUELY CURATED HOMES, NOW SELLING AND READY TO WELCOME YOU TO YOUR NEW HOME!! YOU WILL FIND YOURSELF WALKING TO ALL OF THE AMAZING ACTIVITIES TO DOWNTOWN ALPHARETTA & AVALON. ENDLESS RESTARUANTS & ALL THE SHOPPING YOU CAN NEED/WANT. THIS UNIQUELY CRAFTED HOME WILL OFFER A PRIVATE COURTYARD WHERE YOU WILL ENJOY RELAXING AND ENTERTAINING. THIS 4 BEDROOM / 4.5 BATH HOME OFFERS AN OPEN CONCEPT LAYOUT WITH TONS OF NATURAL LIGHTING STREAMING IN THROUGH BEAUTIFUL WINDOWS, A PRIVATE OFFICE ON THE MAIN LEVEL SURROUNDED IN WINDOWS, A DINING ROOM WITH PANORAMIC FOLDING GLASS DOOR OPENING ON TO A COVERED DECK, A STUNNING OPEN KITCHEN WITH CABINETS TO THE CEILING, NATURAL GAS 6 BURNER DUAL FUEL RANGE, A 9 FOOT LONG ISLAND AND FANTASTIC WALK IN PANTRY! MORE OF THE EQUISITE DETAILS AND FINISHES INCLUDE AN ELEVATOR W/SERVICE TO ALL FLOORS, HARDWOOD FLOORING IN ALL LIVING AREAS, ALL STAIRS AND THE OWNERS SUITE! FREE STANDING TUB IN THE OWNERS ENSUITE, CAMBRIA QUARTZ COUNTER TOPS IN THE KITCHEN AND OWNERS ENSUITE, CABINETRY TO THE CEILING IN THE KITCHEN WITH ALL SOFT CLOSURE DRAWERS AND DOORS, POT AND PAN DRAWERS AND PULL OUTS, SOLID INTERIOR DOORS THROUGHOUT THE HOME, SPRAY FOAM INSULATION IN THE ATTIC, TANKLESS HOT WATER AND SO MUCH MORE! 9 HOURS OF INTERIOR DESIGN TIME IN OUR DESIGN STUDIO TO PERSONALIZE YOUR NEW HOME! [The McCollum]
$1,180,000
475 Rose Garden Lane Alpharetta, GA 30009
- Type:
- Townhouse
- Sq.Ft.:
- 2,640
- Status:
- Active
- Beds:
- 4
- Lot size:
- 0.05 Acres
- Year built:
- 2014
- Baths:
- 4.00
- MLS#:
- 10362607
- Subdivision:
- The Georgian
ADDITIONAL INFORMATION
OWNERS ARE OFFERING $10,000 TOWARD BUYER'S CLOSING COSTS WITH A CONTRACT SIGNED IN DECEMBER! Discover your dream home in the heart of Alpharetta's bustling downtown garden district! This bright and airy 2640 square foot end-unit townhome is perfectly situated, offering unparalleled access to the city's top amenities. Just a short walk away, you'll find an array of local restaurants, charming shops, outdoor concerts, and the local Farmer's Market-everything you need right at your doorstep. Renovated to perfection in 2022, this home effortlessly blends practicality with contemporary sophistication while featuring a 60" Thermador gas range, a large island with a smooth cascading stone edge, along with separate Thermador refrigerator and freezer units. The chef's kitchen is truly a culinary haven which seamlessly flows into a warm and inviting living area showcasing a cozy fireplace and built-in shelving, making it wonderful for entertaining or unwinding. The private upper deck is also perfect for entertaining and grilling as it is located off of the main living space which overlooks the lush mature greenery. Upstairs, there are three spacious bedrooms, including a luxurious primary suite with a stunning ensuite bath and custom closet-a serene retreat to end your day. The third upstairs bedroom has been thoughtfully converted into a large custom closet for added convenience. Relax on the lower-level deck off the spacious terrace level. You have the flexibility to use the terrace level as an extra bedroom, a versatile flex room, or a home office-whatever suits your needs best! The possibilities are limitless. This lovely home has custom shutters and wood floors throughout. This Alpharetta treasure has the perfect blend of convenience and serenity with plenty of guest parking and lovely green space. Embrace the ideal mix of urban energy and suburban calm. Bring your offers!
$809,900
672 Soul Alley Alpharetta, GA 30009
- Type:
- Townhouse
- Sq.Ft.:
- 2,160
- Status:
- Active
- Beds:
- 4
- Year built:
- 2024
- Baths:
- 4.00
- MLS#:
- 7443519
- Subdivision:
- The Gathering Alpharetta
ADDITIONAL INFORMATION
Introducing The Adeline, a Contemporary style townhome boasting 2,160 square feet of luxurious living space. With 4 bedrooms, 3.5 bathrooms, and three stories of thoughtfully designed interiors, this home offers the perfect blend of modern style and comfort. As you enter the first floor, you'll find a spacious guest suite complete with its own private bathroom, ideal for visitors or a home office. The entryway also provides access to the attached two-car garage, ensuring convenience. Ascend to the second floor to experience the heart of the home, an open-concept living area designed for both relaxation and entertaining. The expansive living room, featuring 10 ft ceilings and large windows, seamlessly flows into the dining area and gourmet kitchen. The kitchen is a chef's dream, boasting Kitchen Aid stainless steel appliances, quartz countertops, sleek cabinetry and a generous island. The third floor is dedicated to privacy and tranquility housing the primary suite and additional bedrooms. The luxurious Primary Suite features a walk-in closet and spa-like en-suite bathroom with a raised maple dual vanity and glass enclosed shower. Two additional well-appointed bedrooms share a stylish full bathroom, and a laundry room on this floor adds to the home's functionality. Located in The Gathering, a Vibrant new community, just minutes from downtown Alpharetta, Avalon and top-rated schools as well as prime access to the Alpha Loop. This home provides the ultimate in modern suburban living. Experience the perfect combination of style, comfort and convenience!! This home is estimated to be complete by January 2025
Price and Tax History when not sourced from FMLS are provided by public records. Mortgage Rates provided by Greenlight Mortgage. School information provided by GreatSchools.org. Drive Times provided by INRIX. Walk Scores provided by Walk Score®. Area Statistics provided by Sperling’s Best Places.
For technical issues regarding this website and/or listing search engine, please contact Xome Tech Support at 844-400-9663 or email us at [email protected].
License # 367751 Xome Inc. License # 65656
[email protected] 844-400-XOME (9663)
750 Highway 121 Bypass, Ste 100, Lewisville, TX 75067
Information is deemed reliable but is not guaranteed.

The data relating to real estate for sale on this web site comes in part from the Broker Reciprocity Program of Georgia MLS. Real estate listings held by brokerage firms other than this broker are marked with the Broker Reciprocity logo and detailed information about them includes the name of the listing brokers. The broker providing this data believes it to be correct but advises interested parties to confirm them before relying on them in a purchase decision. Copyright 2024 Georgia MLS. All rights reserved.
Alpharetta Real Estate
The median home value in Alpharetta, GA is $606,400. This is higher than the county median home value of $413,600. The national median home value is $338,100. The average price of homes sold in Alpharetta, GA is $606,400. Approximately 63.74% of Alpharetta homes are owned, compared to 30.41% rented, while 5.85% are vacant. Alpharetta real estate listings include condos, townhomes, and single family homes for sale. Commercial properties are also available. If you see a property you’re interested in, contact a Alpharetta real estate agent to arrange a tour today!
Alpharetta, Georgia 30009 has a population of 65,187. Alpharetta 30009 is more family-centric than the surrounding county with 42.95% of the households containing married families with children. The county average for households married with children is 30.15%.
The median household income in Alpharetta, Georgia 30009 is $133,920. The median household income for the surrounding county is $77,635 compared to the national median of $69,021. The median age of people living in Alpharetta 30009 is 40.3 years.
Alpharetta Weather
The average high temperature in July is 87.9 degrees, with an average low temperature in January of 30 degrees. The average rainfall is approximately 53.4 inches per year, with 1.6 inches of snow per year.



