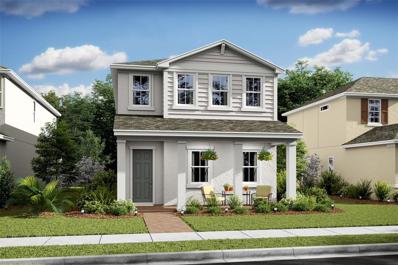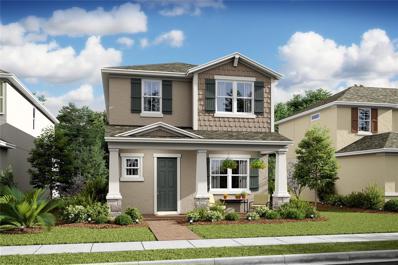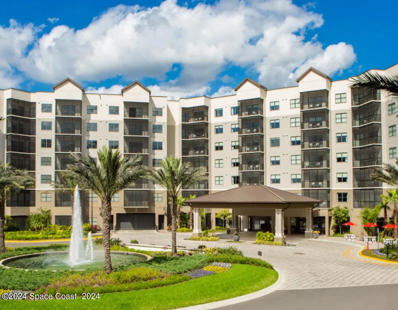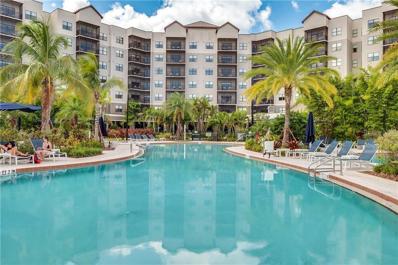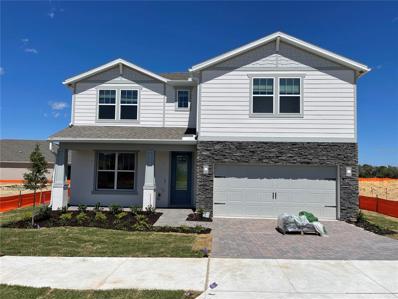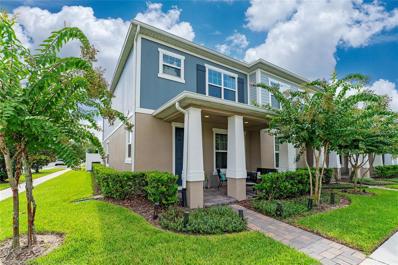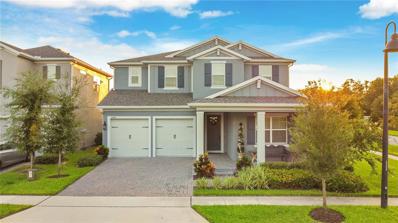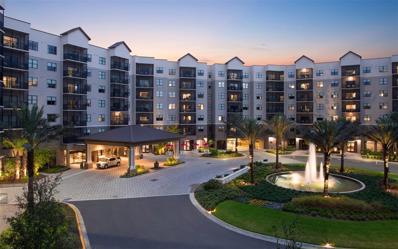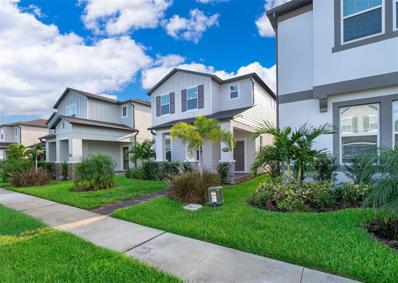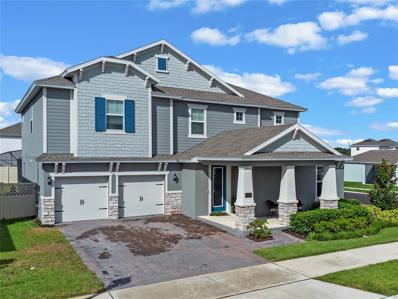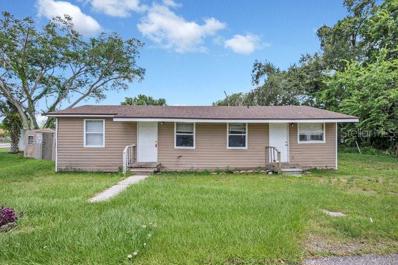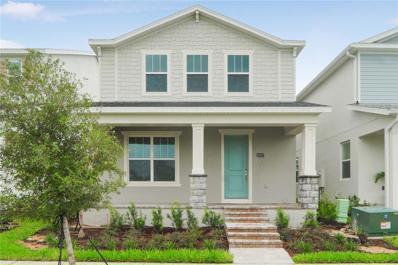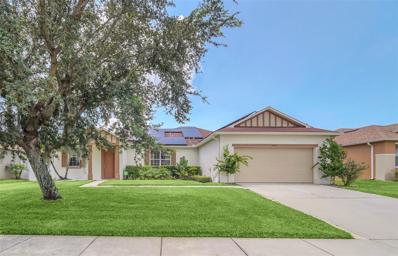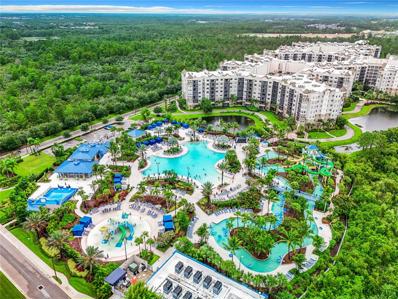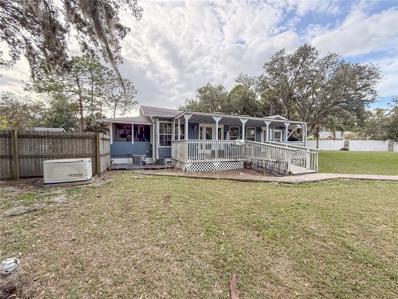Winter Garden FL Homes for Sale
- Type:
- Single Family
- Sq.Ft.:
- 2,612
- Status:
- Active
- Beds:
- 3
- Lot size:
- 0.46 Acres
- Year built:
- 1994
- Baths:
- 3.00
- MLS#:
- S5110405
- Subdivision:
- Woodbridge On The Green
ADDITIONAL INFORMATION
RARE OPPORTUNITY —this home has GOLF and WATER views, in a charming CUL-DE-SAC and it’s a CORNER LOT! Price adjusted!!!!!! TWO Master bedrooms one on each floor! CARPET FREE home! LOCATION LOCATION LOCATION!!! Welcome to this elegant RESORT-STYLE home nestled between highly desirable DOWNTOWN Winter Garden and DOWNTOWN Windermere, in the desirable WOODBRIDGE ON THE GREEN neighborhood. Dive into the TURQUOISE color OVER-SIZED POOL with sitting areas and mature landscaping for privacy, covered patio and screen enclosure for your endless SUNDOWNS! The OPEN-FLOOR plan offers 3 OVERSIZED BEDROOMS(1 master bedroom on each floor) and 2 1/2 BATHS. This home welcomes you with a gorgeous LIVING ROOM(with a fireplace) and a FLEX-ROOM that overlooks the POOL area, GOLF & WATER views perfect for comfortable living and entertaining. The MASTER BEDROOM on the 1st floor also has view of pool, golf, and water. On the 2nd floor a second MASTER BEDROOM w/sitting area, along a REMODELED JACK & JILL bathroom (marble flooring, glass shower enclosure and modern fixtures in gold), and 3rd bedroom. Both bedroom boast NEW light brown plank engineer flooring. The MODERN KITCHEN illustrates light color quartz with light color cabinets and modern appliances; the elegant dining room is adjacent to the kitchen so that entertaining is effortless. The entire interior of this home has been freshly painted (ceilings and walls). FEATURES of this residence are— New pool marcite and multi-color bulb; Pool enclosure is completely refinished w/ 5 yr warranty; new garage motor w/camera, garage door springs and metal bottom covers with garage door openers; AIR CONDITIONING UNITS are few years old; POOL PUMP is 1 year old; 1 side of home has entire PAVERS SIDE-WALK; SEPTIC TANK is a three years old; new 4 zone sprinkler clock; garage cabinets, garage is oversized and has 2 storage closets and installed shelves; laundry room includes Samsung Multi Stream Moisture Sensor DRYER & Samsung Deepfill Active Waterjet Super Speed he WASHER and 2 large storage closets; Kitchen has new cooktop, new dishwasher, 2 year old Samsung 4Door Flex Fam Hub refrigerator; 7 ceiling fans; all new doors hardware; 3 RING VIDEO CAMERAS; exterior lighting; residence has tile/brick/ or engineer flooring (CARPET FREE home). The concrete drive-way may fit up to 8 cars. INCLUDED in the HOA: monthly lawn maintenance, sprinklers, weed control, trimming of foliage, locked-storage for your recreational vehicles, boats or Jet-Skies; trim hedges in neighborhood, and the exterior painting of your home every 9 years!!!! LOCATION - LOCATION - LOCATION of this home is located in WOODBRIDGE ON THE GREEN with excellent public & private schools; WALKING distance to the private West Orange Country Club(golf, pool, weight training equipment, restaurant, tennis), WINDERMERE REC AREA, WINTER GARDEN VILLAGE shopping and HORIZON WEST(future home of 250-Acre regional park and library) golf carts allowed; minutes from Disney, Universal, variety of shopping/dinning, 429 HWY, CR 535 & Turnpike; Airport, colleges & Universities!!! CALL TODAY FOR A PRIVATE SHOWING.
- Type:
- Single Family
- Sq.Ft.:
- 2,743
- Status:
- Active
- Beds:
- 4
- Lot size:
- 0.09 Acres
- Year built:
- 2024
- Baths:
- 4.00
- MLS#:
- O6232510
- Subdivision:
- Osprey Ranch - Phase 1
ADDITIONAL INFORMATION
Under Construction. The Tessa III is a spacious rear-load garage home with a first floor primary suite. From the 10’ ceilings to the large concept living area – this home has all the features you need packed into 2,743 square feet. To the rear of the home, the open concept living is anchored by the beautiful kitchen. This kitchen is nicely appointed with all stainless-steel appliances, 42" bright light cabinets, and quartz countertops. There is a generous lanai and courtyard style lawn. Upstairs, you’ll find a loft, three bedrooms. Osprey Ranch offers beautiful new single family homes in Winter Garden, FL. With unbeatable amenities, a sought-after location and an array of luxurious home designs to choose from, this community is the perfect place to call home.
- Type:
- Single Family
- Sq.Ft.:
- 2,200
- Status:
- Active
- Beds:
- 4
- Lot size:
- 0.09 Acres
- Year built:
- 2024
- Baths:
- 3.00
- MLS#:
- O6232469
- Subdivision:
- Osprey Ranch - Phase 1
ADDITIONAL INFORMATION
Under Construction. The Nicola II is a spacious rear-load garage home. From the 10’ ceilings to the large concept living area – this home has all the features you need packed into 2,200 square feet. As soon as you walk in you’ll see the Extra Suite with a walk-in closet, ideal for overnight guests. To the rear of the home, the open concept living is anchored by the beautiful kitchen. This kitchen is nicely appointed with all stainless-steel appliances, 42" cabinets, and quartz countertops. The large 12’ sliding glass door and generous lanai provides wonderful light to the space and outdoor entertaining space. Upstairs, you’ll find a loft, two bedrooms and the primary suite. The primary suite has three large windows to the rear, a large walk in closet and generous primary bathroom. Osprey Ranch offers beautiful new single family and townhomes in Winter Garden, FL. With unbeatable amenities, a sought-after location and an array of luxurious home designs to choose from, this community is the perfect place to call home.
- Type:
- Condo
- Sq.Ft.:
- 1,396
- Status:
- Active
- Beds:
- 3
- Lot size:
- 0.04 Acres
- Year built:
- 2009
- Baths:
- 2.00
- MLS#:
- 1022216
ADDITIONAL INFORMATION
Are you looking for some of the best amenities that the Orlando area has to offer? You will find them at the Grove Resort and Waterpark. This is a short term rental complex. Amenities include 3 pools, a waterpark, a fitness center, a boat dock and water activities with access to Lake Austin, multiple on-site restaurants and bars, a game room, glow-in-the-dark golf, and much more. You will benefit from the convenience of a full-service concierge, 24-hour security, and complimentary shuttle service to Walt Disney World, Universal Studios, and SeaWorld. This amazing investment property comes fully furnished and turn-key. You will not have to worry about any sort of management or responsibilities because everything is done for you here. Let this unit run itself and make money for you. Use it for yourself multiple times throughout the year. Or do both! Come check it out!
- Type:
- Single Family
- Sq.Ft.:
- 4,179
- Status:
- Active
- Beds:
- 5
- Lot size:
- 0.14 Acres
- Year built:
- 2021
- Baths:
- 5.00
- MLS#:
- O6235602
- Subdivision:
- Winding Bay
ADDITIONAL INFORMATION
One or more photo(s) has been virtually staged. WINDING BAY off Avalon Rd ** One or more photo(s) has been virtually staged ** 2021 BUILT ** This newer built home is READY TO MOVE IN and offers serene pond views ** Tons of space here with 5 bedrooms and 4.5 baths. The first floor bedroom offers the perfect set up for an in-law situation or use this space as a den/office complete with en-suite bath and large walk in closet right off the foyer ** First floor master bedroom and en-suite master bath with luxurious soaking tub, separate shower, dual white vanities w new fixtures and huge +/- 12 x 20 walk in closet ** All bedrooms offer large walk in closets and ceiling fans **Stylish kitchen with white cabinetry, breakfast bar with stone counters and great walk in double pantry ** All kitchen appliances are included including a new quiet Maytag dishwasher, new microwave, stove and refrigerator ** Formal dining room or use as den/office space ** The oversized +/- 23x15' loft area with 2 ceiling fans offer a great space for a game room or 2nd family room space ** Great Media/theatre room easily accessible off the loft area ** Large laundry room with new laundry sink and TWO newer LG Wash Towers with center controls ** The great room offers a new ceiling fan and access to the screened & covered lanai that allows for tranquil pond views ** Completely fenced back yard ** Entire home water filtration system ** New Junior High and High School ** The perfect distance from Disney Magic ** Minutes to the new Flamingo Bay restaurants and shopping & less than 15 minutes from awesome Hamlin shopping, restaurants, entertainment and business services ** All room measurements are approximate and to be verified by buyer. HOA requires buyer to pay $500 Capital Contribution at closing. Some photos used are virtually staged photos in the great room, dining room, master bedroom, loft area and patio.
- Type:
- Single Family
- Sq.Ft.:
- 4,296
- Status:
- Active
- Beds:
- 5
- Lot size:
- 0.25 Acres
- Year built:
- 2019
- Baths:
- 6.00
- MLS#:
- O6234253
- Subdivision:
- Lakeshore Preserve
ADDITIONAL INFORMATION
Welcome to this exquisite modern mediterranean home located in the prestigious Lakeshore Preserve community of Winter Garden. Built in 2019 by Toll Brothers, the 4,296 square foot, 5-bedroom, 5.5- bathroom estate captures your attention even before walking in the door. The paved circular driveway, leading to the grand governor’s entrance, showcases separate garages for a total of 3 cars, as well as a wrought iron gated paved courtyard which is the perfect spot to enjoy a cup of coffee in the morning. Upon entering, you’re captivated by the open-concept design, ideal for those who love to entertain! The family room, living room and kitchen flow seamlessly into each other creating a warm and inviting atmosphere and all are adorned with a coffered ceiling featuring crown molding. The gourmet kitchen is fully equipped with premium JennAir appliances including a wall-mounted microwave, wall-mounted oven, dishwasher, and a 6-burner gas stove with a pro-style hood. Additionally, there’s a Sub-Zero side- by-side refrigerator and KitchenAid beverage/wine refrigerator all encased in custom cabinetry. Just off the kitchen, is a large mud room which also conceals the laundry room and walk-in pantry. Complementing the incredible living areas is the view out to the dry pond and fenced-in yard boasting mature landscaping easily maintained with a multi-zone programmable irrigation system with rain sensors and highlighted with elegant landscape lighting. For those cool Florida nights, take advantage of the indoor/outdoor living experience and open the oversized pocket doors that line the length of the great room. Imagine hosting soirees on the paved extended lanai complete with the upgraded outdoor kitchen package giving you the option to design your dream patio using existing upgrades including a stainless-steel hood, gas pre-plumb, remote-controlled rolldown screens, ceiling speakers pre-wire, can lighting, power for media/TV, 3 ceiling fans and access to the primary suite and cabana half bathroom. The primary suite is located on the first level and is unlike other Maranello floor plans in the community as it boasts a modified layout with a bay window, extended closet, coffered ceiling with crown molding, and mahogany wood floors. The bathroom includes a garden tub and oversized steam and rain shower showcasing floor to ceiling porcelain tile and a custom glass enclosure. There’s a powder bath down the hall as well as one bedroom complete with an ensuite bathroom both featuring wood look tile. Upstairs, you’ll find a large loft, which can be used as a second living room or play area as well as three additional bedrooms with walk-in closets and two full bathrooms. The highlight of the second floor is the incredible oversized balcony which is accessible via French doors and is complete with ceiling speakers pre-wire, can lighting, power for TV and pre-wire for 2 fans. One of the bedrooms also has private access to the balcony. Owners within the community have exclusive entry to a resort-style clubhouse complete with a fitness center, pool area, dog park and even lake access with a boat ramp! You’re less than 10 minutes to Walt Disney World, the Orange County National Golf Center and a variety of amenities including Starbucks and New York Beer Project.
- Type:
- Condo
- Sq.Ft.:
- 1,544
- Status:
- Active
- Beds:
- 3
- Lot size:
- 0.04 Acres
- Year built:
- 2016
- Baths:
- 3.00
- MLS#:
- O6233782
- Subdivision:
- Grove Resort And Spa Hotel Condominium 1
ADDITIONAL INFORMATION
Price adjustment! Welcome to Grove Resort, located in the beautiful Winter Garden, FL. Opportunity to own a luxury 3-bedroom, 3-bathroom condo which offers the perfect blend of comfort, elegance, and convenience. This stunning unit boasts breathtaking water views, providing a serene and picturesque setting. The condo is part of a premier resort that offers an array of amenities, including a thrilling water park, recreational facilities, and more, ensuring endless entertainment for all ages. The spacious living area is designed with an open floor plan, allowing natural light to flow throughout. The modern kitchen features high-end appliances, granite countertops, and ample storage space, perfect for both everyday living and entertaining guests. Each bedroom is generously sized, with the master suite offering a serene retreat, complete with an en-suite bathroom that includes a soaking tub, a separate walk-in shower, and dual vanities. The additional two bedrooms are equally well-appointed, each with access to their own private bathrooms. Step outside onto your private balcony and take in the breathtaking views of the tranquil water, a perfect spot for morning coffee or evening relaxation. The unit also includes access to a range of resort amenities, including multiple pools, a full-service spa, a fitness center, on-site dining options, and a water park, making it an ideal choice for those seeking a luxurious lifestyle or a high-end vacation rental opportunity. With its proximity to Orlando International Airport, just a 30-minute drive away, this property is ideally situated for convenient travel. Experience the best of Central Florida from this exquisite condo, where luxury and convenience combine to create an unforgettable vacation experience.
- Type:
- Single Family
- Sq.Ft.:
- 2,894
- Status:
- Active
- Beds:
- 4
- Lot size:
- 0.16 Acres
- Year built:
- 2022
- Baths:
- 3.00
- MLS#:
- S5110540
- Subdivision:
- Lakeview Preserve
ADDITIONAL INFORMATION
Whitestone floorplan with the Pulte Homes, you stroll through a wide foyer into the open kitchen that connects to the casual dining and gathering area room that features pocket sliding glass doors, letting in ample sunlight. Upstairs features a very open loft area surrounded by 3 sizable bedrooms with walk-in closets. Escape away to your private first-floor owner's suite or your extended covered lanai overlooking the open green space view. Outdoor kitchen pre-plumbing is included with this home, should you want to design a future outdoor kitchen. This home features 42" light cabinets with quartz countertops in the kitchen and baths, a built-in gourmet kitchen with all appliances included, wood-like tile in main living areas, 8' doors on the first floor, iron spindle staircase, and designer shower wall and floor tile selections. Lakeview Preserve is a gated community with a clubhouse, gym, resort-style pool, splash pad, playground, picnic area, and kayak launch into John's Lake. Minutes from Publix, 429, Winter Garden Village, Downtown Winter Garden, and Downtown Clermont.
- Type:
- Single Family
- Sq.Ft.:
- 1,678
- Status:
- Active
- Beds:
- 3
- Lot size:
- 0.25 Acres
- Year built:
- 1970
- Baths:
- 3.00
- MLS#:
- O6233175
- Subdivision:
- East Garden Manor Add 04
ADDITIONAL INFORMATION
Winter Garden Home!!! Situated within walking distance to Downtown Winter Garden known for its excellent schools, vibrant community, and proximity to top-tier shopping, dining, and downtown activities. Property includes 3 Bedrooms, 3 Full Baths with 1 Car Garage and private pool. One of the Bedrooms with a private bathroom can be used as In law Suite, Studio or potential rental income. It has a private entrance. The Primary bedroom has a serene retreat featuring a seating area with a door to the pool, with a renovated bathroom shower. Newly renovated Kitchen features lots of storage cabinetry and spacious countertops. Your dining area, adjacent to the kitchen and living room. The laundry room is located in the garage with a door to the backyard. The centerpiece of the backyard, this pristine pool with screened patio and oversized corner lot. Perfect for both relaxation and hosting outdoor gatherings. The screened patio offer a tranquil space for morning coffee or evening cocktails, overlooking the pool. All light fixtures and ceiling fans convey with the property. This home offers an oversized lot with a second gate entrance from the side of the house. You can use this as extra parking space or to access the backyard. This home is perfectly located within minutes of downtown Winter Garden, shopping and dining, 408, 429 and Turnpike. Excellent location with very school district. New Roof, renovated master bath and kitchen. Schedule your private tour!!!!
- Type:
- Townhouse
- Sq.Ft.:
- 1,732
- Status:
- Active
- Beds:
- 3
- Lot size:
- 0.08 Acres
- Year built:
- 2021
- Baths:
- 3.00
- MLS#:
- S5110234
- Subdivision:
- Winding Bay Preserve
ADDITIONAL INFORMATION
Corner 3 bedroom, 2 bathroom townhome in Winding Bay Preserve. This home has an open-concept layout, kitchen with granite countertops, and top-of-the-line stainless steel appliances. Open floor plan with door access to the private patio, perfect for gatherings. This townhome offers a detached garage accommodating two vehicles. Elevate your lifestyle in Winter Garden with this townhome located close to Disney, shoppes, restaurants, golf courses and much more!
$1,179,999
10472 Petrillo Way Winter Garden, FL 34787
- Type:
- Single Family
- Sq.Ft.:
- 4,025
- Status:
- Active
- Beds:
- 5
- Lot size:
- 0.17 Acres
- Year built:
- 2022
- Baths:
- 6.00
- MLS#:
- O6238677
- Subdivision:
- Winding Bay Ph 2
ADDITIONAL INFORMATION
Welcome to 10472 Petrillo Way in the tranquil Winding Bay Preserve community of Winter Garden, a stunning K Hovnanian Grayson Model custom home meticulously designed to embody luxury living. Built in 2022, this spacious 5-bedroom, 6-bathroom home stands on a premier corner lot, featuring an expansive layout crafted for elegance and comfort. Step into the gourmet kitchen that serves as a culinary haven, equipped with GE Profile appliances, elegant granite countertops, custom soft-close cabinets, sleek under-cabinet lighting, a modern hood vent, and a spacious walk-in pantry. The open floor plan fluidly connects the kitchen to the living and dining areas, making it an ideal design for both entertaining and everyday living. A unique feature of the home is the ceiling fans throughout the home sourced from prestigious Disney properties like Wilderness Lodge and Grand Floridian. Luxury vinyl plank flooring adorns the downstairs while engineered hardwood graces the common spaces upstairs, all complemented by exquisite crown molding, tray ceilings, speaker system and a stately wrought iron staircase. The sprawling primary suite on the first floor offers a serene retreat, featuring motorized blackout shades, a freestanding tub, dual vanities, a custom-tiled frameless glass shower, and a spacious walk-in closet. Large windows from the bedroom provide a serene view of the pool, enhancing the tranquil atmosphere. A separate pool bath and a downstairs second bedroom with an ensuite cater perfectly to guests or multi-generational living. The first floor also includes a private office with French doors, providing a quiet space perfect for work or study. Upstairs, the home transforms into a hub for family and entertainment with a large loft, a media/theater room wired for surround sound, and three additional bedrooms, each with access to private bathrooms and all with walk-in closets. This layout is ideal for family living or hosting guests, offering ample space for relaxation and activities. Outside, discover a backyard paradise with a custom HEATED SALTWATER POOL AND SPA, encased within a screened lanai featuring smart pool controls—all set within a FULLY FENCED yard that includes a tranquil pond view to the right. The home's exterior charms with a welcoming front porch and a comprehensive security system. Community amenities include a beautiful pool and playground, nestled in a neighborhood renowned for its great schools and proximity to entertainment. Strategically located, this home is just minutes from Disney, major highways for easy commutes, the vibrant Hamlin restaurants, and the exciting developments at Flamingo Crossings. Enjoy magical evenings with DISNEY FIREWORKS visible from the upstairs front bedroom, adding a touch of enchantment to your daily life. This home is not just a residence, but a gateway to a lifestyle of luxury, convenience, and captivating moments. Schedule your private showing today and experience the pinnacle of Florida living.
$1,175,000
17000 Red Bird Road Winter Garden, FL 34787
- Type:
- Single Family
- Sq.Ft.:
- 3,370
- Status:
- Active
- Beds:
- 5
- Lot size:
- 2.25 Acres
- Year built:
- 1987
- Baths:
- 4.00
- MLS#:
- O6231878
- Subdivision:
- Rolling Hills/avalon
ADDITIONAL INFORMATION
Gorgeous 2.25 acres of mature landscaping just 15 minutes from Disney and 5 minutes from Hamlin Town Center. This single level house is surrounded by one of the most beautiful lots in Florida with its mature southern oaks, flowering bushes, fruit trees, and dozens of pineapple plants. The 5 bedroom 3.5 bath brick home includes a screened-in extra large, heated, salt water pool (15' x 30'), and an oversized 2-car garage with built-in shelving. The home has 3 zoned HVAC system, a newer roof, a guest suite, wood burning brick fireplace, and a private office right off the large Master Bedroom. Many updates were made in 2021 including: new kitchen counters, LVP flooring, carpet, whole house interior paint, pool resurfacing, pool heater, salt water pool system, whole house water filter system, landscaping additions, and fully remodeled master bathroom. Come enjoy the beauty of rural living with no HOA just minutes from the city.
- Type:
- Condo
- Sq.Ft.:
- 1,375
- Status:
- Active
- Beds:
- 2
- Lot size:
- 0.04 Acres
- Year built:
- 2020
- Baths:
- 2.00
- MLS#:
- O6223534
- Subdivision:
- Grove Residence & Spa Hotel Condo
ADDITIONAL INFORMATION
Amazing Birch floor plan located on the 7th floor with pool and water views! This is a rare find as you can see everything from your patio. Condo located in amazing Grove Resort and Spa, featuring some of the best amenities in the area! World class resort pools, water parks, gym, spa, restaurants, lake access, multiple bars, onsite sundry shop, arcade, and lots more! Centrally located, giving you easy access to the theme parks, shops, restaurants, airport, beaches, and everything else you can think of. This is the investment you have been looking for. Furnished, turn key, and ready to start making you money! Schedule your showing today! Video walkthrough available!
- Type:
- Single Family
- Sq.Ft.:
- 2,180
- Status:
- Active
- Beds:
- 4
- Lot size:
- 0.13 Acres
- Year built:
- 2001
- Baths:
- 2.00
- MLS#:
- O6234324
- Subdivision:
- Stoneybrook West 44/134
ADDITIONAL INFORMATION
This is your opportunity to own a spacious 4 bedroom, 2 bath home on a beautiful tree lined street in the popular Stoneybrook West community in Winter Garden!! From the moment you step inside, you'll be impressed with the high ceilings throughout making the large floorplan feel grander! From the foyer you have a spacious formal living room and formal dining room that can easily be used for a home office or play room area. The living room features a built in seat by the window, perfect for gazing out the large double window that brings in tons of natural light. The dining room also has a large double window, making it nice and bright for family means around a big table - and the wood accent wall adds a rustic touch to the room! In the main living area, the kitchen overlooks the family room making it a great space for entertaining or just enjoying time with the family. With windows all around, the sunshine adds a touch of joy to the space! The three secondary bedrooms are spacious with great closet space and feature wood laminate floors. The shared hall bathroom features and upgraded vanity with quartz counter tops and a modern light fixture and mirror. The primary bedroom is perfectly tucked away in the back offering owners privacy and comfort along with great natural light. The ensuite bath features a large shower with a clerestory window nook for added natural light to fill the room, a large soaking tub, and enclosed water closet. Outside, enjoy cool evenings from your screened in large patio, perfect for grilling and entertaining family and friends! The large fenced in yard adds plenty of room for pets to roam around! The systems are all newer! The Roof was replaced in 2019, the HVAC was replaced 2016, and the Water Heater was replaced in 2022. The community of Stoneybrook West is highly sought after as it is perfectly located just minutes from downtown Winter Garden and Winter Garden Village for all your shopping and dining needs, but also minutes from the 429 making travel to Orlando and the parks a breeze! The community features a man guarded gate for added security, along with many other resort style amenities such as the massive clubhouse, junior Olympic sized community pool with a kids splash pad area. There's also a large playground, several lighted sports courts (tennis, basketball, etc), beach volleyball area, and even an inline hockey rink!! You can also ensure you stay in great shape with their fitness center and full time activity director that is located on site. You may think that's a lot already, but the community ALSO features private lake access to the 660 acre Black Lake featuring a fishing pier and community boat ramp!! You can also enjoy the golf course clubhouse, restaurant, and bar as the community is golf cart friendly!!! HOA also includes internet and basic cable. It's a steal!! Come seize the opportunity and book your private tour today!!
- Type:
- Single Family
- Sq.Ft.:
- 3,009
- Status:
- Active
- Beds:
- 4
- Lot size:
- 0.24 Acres
- Year built:
- 2007
- Baths:
- 3.00
- MLS#:
- O6229276
- Subdivision:
- Oakglen Estates
ADDITIONAL INFORMATION
A must see !!! Improved list price along with a $5000. seller contribution towards buyers closing costs. A well-maintained, spacious 4-bedroom , 3-full-bath home located in the highly sought-after Oakglen Estates subdivision In Winter Garden . Features include a new roof (2021) Solar system (2021) (Think major energy savings), a large kitchen with island, breakfast bar and so much more! Easy access to Hwys 429 / 408 and the Florida Turnpike . Golf cart friendly community with plenty of shopping and dining establishments just a golf cart ride away! At this price (which includes the Solar System),it's a chance to make your dreams come true! Don't miss out on this incredible opportunity!
- Type:
- Single Family
- Sq.Ft.:
- 2,346
- Status:
- Active
- Beds:
- 3
- Lot size:
- 0.08 Acres
- Year built:
- 2023
- Baths:
- 3.00
- MLS#:
- O6230935
- Subdivision:
- Encore At Ovation
ADDITIONAL INFORMATION
This stunning house features 3 bedroom, 2.5 bathroom, soaring high celling, spacious layout spread over 2 stories, providing ample room for living and entertaining. The kitchen with gas cooktop , quartz countertops. and luxury vinyl plank stairs lead you to a large loft. Tankless gas water heater provides unlimited hot water available at all times. Encore at Ovation is located in the heart of Winter Garden, offers quick access to 429, just 4 miles from Disney. surrounded by amenities. parks, shopping, dining options and reputable schools.
- Type:
- Single Family
- Sq.Ft.:
- 3,667
- Status:
- Active
- Beds:
- 6
- Lot size:
- 0.21 Acres
- Year built:
- 2022
- Baths:
- 5.00
- MLS#:
- O6229866
- Subdivision:
- Lakeside/hamlin
ADDITIONAL INFORMATION
6 Bedroom POOL Home on Premium Oversized Lot with Fenced Yard! Perfect for Large Families or Multi-Generational Living! Welcoming Covered Porch opens to a home with Beautiful ENGINEERED WOOD Flooring! The Upgraded GOURMET Kitchen with a HUGE ISLAND (10 Feet x 8 Feet!) is something SPECIAL! SS Appliances including VENT HOOD, Gorgeous BACKSPLASH, 42” Cabinets, Farm Sink with Highly Upgraded Faucet with Pull Down Sprayer and HUGE Walk-In Pantry will make you want to Cook and Bake! This OPEN FLOOR PLAN has Dining Space with room for your BIG Farm Table! The Family Room overlooks the TRIPLE POCKET SLIDERS out to the Covered Patio and Pool Deck! Enjoy your Private Pool with Deck Jets Water Feature, Paver Patio and Screen Enclosure! First Floor Bedrooms 2 and 6 would make a GREAT Mother-In-Law Suite with Bath 2! Wood Staircase leads to Large Central Loft with FULL Bath 4 and a STORAGE Closet, Primary Suite with TWO Walk-In Closets, Upscale “Spa Bath” with FREESTANDING TUB, Double Vanities and Shower with Seamless Door. Bedrooms 3 and 4 Share Bath 3. ALL Bedrooms have Walk-In Closets! An Oversized First Floor Laundry Room with Utility Sink and Convenient Powder Bath complete this well designed Floor Plan. Great Location near Shopping, Dining, Disney and New Medical Facilities! Zoned for NEW Hamlin Elementary, Hamlin Middle School and Horizon High School!
- Type:
- Single Family
- Sq.Ft.:
- 3,566
- Status:
- Active
- Beds:
- 5
- Lot size:
- 0.24 Acres
- Year built:
- 2015
- Baths:
- 4.00
- MLS#:
- O6230271
- Subdivision:
- Watermark Ph 2a
ADDITIONAL INFORMATION
Welcome to the ultimate in luxury living with this cozy model home featuring an oversized lot with a stunning pool oasis. The chef's gourmet kitchen boasts top-of-the-line appliances, sleek countertops, and ample space for culinary creativity. Enjoy seamless indoor-outdoor living as you entertain by the stunning pool or whip up gourmet meals in your dream kitchen. Perfect for those who appreciate fine design and modern comforts! Situated on a large corner lot, this home boasts over $270k in builder upgrades and offers the perfect blend of class and comfort, featuring 5 bedrooms, 3.5 bathrooms, and 3-car garage. Additional upgrades include: new blinds throughout (2022), new gutters and downspouts (2023), added pool heater (2023), and new main pool pump (2024) As you enter, you are greeted by a spacious foyer with elegant living and dining areas adorned with custom design elements, including wood ceilings and wall accents, crown molding and custom light fixtures throughout the home. To the right of the kitchen is a versatile flex room that can easily serve as a home office or an additional bedroom. The half bath offers the potential for easy conversion into a full bath, enhancing the functionality of the space. The kitchen is a chef's dream, featuring a large island with a breakfast bar, granite countertops, 42" cabinetry, top-of-the-line KitchenAid stainless steel appliances, and a huge walk-in pantry with built-in shelving. This space seamlessly flows into the living room, perfect for everyday living and entertaining. Head upstairs to find a large family room, the perfect spot for movie nights or game days. Retreat to the oversized primary suite, complete with a sitting room or another office, custom lighting, a huge walk-in closet, and a luxurious en-suite bathroom featuring split, dual vanities, a garden tub, and private water closet. Nearby you’ll find a guest bathroom and three additional bedrooms, two of which share a Jack and Jill bathroom. The entertainment space continues outside on the covered lanai with a summer kitchen, and brick pavers that lead open to the screened in pool featuring beautiful water features with a serene backdrop of meticulously maintained lush landscaping. Additional highlights of this home include 34 solar panel cutting the monthly bill down by 2/3 (BONUS: Seller will pay them off at closing), Polk Audio surround sound system with 5 different zones perfect for your music AND the kids, a security system with cameras, an abundance of additional lighting, and additional garage cabinetry. The Watermark community offers an impressive array of amenities, including a zero-entry resort-style pool, splash pad, clubhouse, gym, dog park, tennis courts, and a park. Residents can also enjoy an amphitheater with an observatory spot perfect for viewing the nightly fireworks at Walt Disney World Resort. Conveniently located near The Mark Shopping, Flamingo Crossings, Hamlin, and Cinepolis Luxury Cinemas, you'll have easy access to exceptional dining and shopping options. With close proximity to Disney, State Road 429, I-4, and the turnpike, this location provides unparalleled convenience for commuting and entertainment. Don’t miss out on the opportunity to make this exceptional property your own. Call now to schedule your private showing!
- Type:
- Single Family
- Sq.Ft.:
- 880
- Status:
- Active
- Beds:
- 4
- Lot size:
- 0.15 Acres
- Year built:
- 1966
- Baths:
- 1.00
- MLS#:
- O6230190
- Subdivision:
- Joe Louis Park
ADDITIONAL INFORMATION
Discover the charm of this cozy 4-bedroom, 1-bath home in vibrant Winter Garden. Despite its intimate size, this home is designed to maximize comfort and functionality, making it an ideal choice for those seeking a welcoming and manageable space. Step inside to find newer flooring throughout, offering a fresh, modern touch to every room. The open living area is perfect for relaxing and gathering with loved ones, while the dining space provides a cozy setting for meals. The kitchen, though compact, is efficiently designed with ample cabinetry and counter space, making it a practical area for meal preparation. Each of the four bedrooms is thoughtfully sized to ensure comfort, with plenty of room for personalization. The updated bathroom combines modern aesthetics with functionality, providing a pleasant space to start and end your day. Located close to shopping and dining, this home places you right where you need to be for convenience and enjoyment. The vibrant downtown Winter Garden is just a short drive away, offering a variety of shops, restaurants, and community activities.
- Type:
- Single Family
- Sq.Ft.:
- 2,160
- Status:
- Active
- Beds:
- 4
- Lot size:
- 0.08 Acres
- Year built:
- 2024
- Baths:
- 3.00
- MLS#:
- O6230198
- Subdivision:
- Westhaven/ovation
ADDITIONAL INFORMATION
The Seller is offering a $10,000 incentive that you can apply toward closing costs or buy-down rates!!! Don't miss out on this opportunity to have this new home at an incredible price. Discover this stunning home for sale in Winter Garden, blending comfort and elegance. Featuring 4 bedrooms and 3 full bathrooms, this spacious and well-lit residence offers ceramic tile flooring in common areas and plush carpeting in the bedrooms. The kitchen is a true highlight, boasting granite countertops, stylish wooden cabinets, equipped with a microwave and dishwasher. The expansive living room provides breathtaking views of a serene lake, while the detached garage adds privacy and convenience. Located just minutes from Disney and with access to top-rated schools, this home is perfect for those seeking quality living close to premier attractions and services. Don’t miss the chance to make this charming and ideally situated home yours!
- Type:
- Single Family
- Sq.Ft.:
- 2,314
- Status:
- Active
- Beds:
- 4
- Lot size:
- 0.2 Acres
- Year built:
- 2004
- Baths:
- 2.00
- MLS#:
- O6229923
- Subdivision:
- Emerald Rdg H
ADDITIONAL INFORMATION
Don't miss the chance to own this 4 Bedrooms 2 Bath Modern Fully REMODELED house. Once entering you will feel the warm and welcoming atmosphere created by a wide-open entrance with lots of natural light. Relax in a spacious living room an ample space for entertaining and social gatherings, where modern design meets comfort, with a unique red oak wooden slat partition that adds a touch of sophistication, creating a distinct visual divider with an incorporated sleek fireplace. Stunning and exquisite kitchen - a chef's dream, a highlight of the home with large kitchen island, custom build designed cabinets, quarts waterfall countertop, stainless steel appliances and an incorporated convection double oven. Extra spacious master suit with bamboo flooring, walk-in California closet and a designed master bath fully tiled with marble look porcelain tile, a glass-enclosed rainfall shower, free-standing bathtub and heated towel rack. Second bathroom is a blend of functionality and style with a glass-walled shower accompanied by modern fixtures. You will be delighted to enjoy your morning coffee in the beautiful fenced backyard. Being a solar-powered home it is conveniently equipped with an EV charger located in the garage. It also features a brand new A/C unit. This stunning home is awaiting for you located minutes away Winter Garden Village amenities, theme parks, restaurants with A rated schools! P.S. All property draperies, gazebo, patio furniture, washer & dryer convey with the property.
- Type:
- Condo
- Sq.Ft.:
- 1,544
- Status:
- Active
- Beds:
- 3
- Lot size:
- 0.04 Acres
- Year built:
- 2018
- Baths:
- 3.00
- MLS#:
- O6230305
- Subdivision:
- Grove Resort And Spa Hotel Condominium 3 201801090
ADDITIONAL INFORMATION
PRICED TO SELL FAST!!! FULLY FURNISHED/TURNKEY LUXURIOUS 3/3 Corner Unit at The Grove Resort & Spa, Orlando Welcome to your dream oasis at The Grove Resort & Spa Orlando! This magnificent corner unit boasts the LARGEST floor plan available, featuring 3 spacious bedrooms and 3 elegant bathrooms. Experience the ultimate blend of comfort and luxury in this stunning condo-hotel located just six miles from Walt Disney World® Theme Parks, The Grove Resort & Spa offers unparalleled access to Orlando’s world-famous attractions. Enjoy daily transportation to Walt Disney World®, Universal Orlando, and SeaWorld, making it effortless to explore all that Orlando has to provide. Indulge in a variety of resort amenities designed for both relaxation and adventure. The Surfari Water Park features thrilling water slides, a lazy river, and the exhilarating FlowRider® Double surf simulator. Unwind at The Springs Pools, with three full-sized pools, an oversized hot tub, and poolside bar service. At Lake Austin, engage in catch-and-release fishing, paddle boating, or simply savor the serene views of the surrounding nature preserve. Stay active with a fully-equipped fitness center and scenic jogging paths. Families will love Flip Flop’s Family Fun Center, offering the latest arcade games and a glow-in-the-dark mini golf course. This corner unit is designed with a modern touch, offering a spacious open-plan living area, a gourmet kitchen, and stylish furnishings throughout. Each bedroom is a private retreat, complete with luxurious bedding and ample storage. Owning a unit at The Grove Resort & Spa offers not only a luxurious vacation spot but also a fantastic stress-free investment opportunity. Don’t miss the opportunity to own a piece of paradise at The Grove Resort & Spa, where every day feels like a vacation. Contact us today to schedule a private viewing and experience the exceptional lifestyle that awaits you.
- Type:
- Townhouse
- Sq.Ft.:
- 2,337
- Status:
- Active
- Beds:
- 4
- Lot size:
- 0.07 Acres
- Year built:
- 2024
- Baths:
- 3.00
- MLS#:
- O6229481
- Subdivision:
- Westhaven/ovation
ADDITIONAL INFORMATION
Stunning BRAND NEW CORNER TH, Never-Before-Lived-In 4-BED, 3-FULL BATH Townhome on a Prime CORNER Lot in the desired Winter Garden! Located in WestHaven At Ovation, with the renowned Toll Brothers builder, this two-story home features an open concept layout that seamlessly connects the kitchen with the inviting family room, perfect for entertaining guests or relaxing with loved ones. The kitchen boasts quartz countertops, wood cabinets, stainless steel appliances, an extended island, and a walk-in pantry with ample space. One bedroom and one full bath are located downstairs for your convenience, while the other three bedrooms, including an oversized master bedroom with an ensuite bathroom and walk-in closet, are located upstairs along with the laundry closet. Enjoy the convenience of a rear-facing 2-car garage and a private patio for unwinding after a long day. The Westhaven At Ovation community offers a perfect blend of location and lifestyle, surrounded by nature while being close to everything, including the 429 Expressway, Disney, and Horizon West Village of Town Center. *Washer, dryer, refrigerator, and blinds are included*Enjoy the privilege of access to highly rated schools, making it an ideal choice for families. Call the listing agent today to schedule a tour and make this lovely home yours!
- Type:
- Single Family
- Sq.Ft.:
- 672
- Status:
- Active
- Beds:
- 3
- Lot size:
- 0.11 Acres
- Year built:
- 1951
- Baths:
- 1.00
- MLS#:
- T3545395
- Subdivision:
- Merchants Sub
ADDITIONAL INFORMATION
Discover your perfect retreat in Winter Garden! This charming home welcomes you with 3 cozy bedrooms 1 astonishing bathroom and a warmth living space designed to bring you comfort and style. Immerse yourself in the serenity of this spacious lot and enjoy the freshness that this home radiates from every corner. Wake up every morning in a bright and tranquil environment, where the harmony between the interior and exterior invites you to relax and enjoy life to the fullest. With a privileged location in Winter Garden, this property offers a unique sanctuary where you can create unforgettable memories. Come and discover the beauty of living in this fresh and welcoming home. It's the perfect time to begin a new era of peace and well-being!
- Type:
- Single Family
- Sq.Ft.:
- 1,008
- Status:
- Active
- Beds:
- 3
- Lot size:
- 1.23 Acres
- Year built:
- 1950
- Baths:
- 2.00
- MLS#:
- O6229034
- Subdivision:
- Arrowhead Lakes
ADDITIONAL INFORMATION
GREAT OPPORTUNITY LAKEFRONT GEM!!! Looking for Great Paradise to call home? This beautiful, immaculate and meticulously home, move-in-read property in a 1.5 acre is located in Winter Garden. This very spacious and bright with an open concept, 3-bedroom, 2-bathroom, is ideal for entertaining family and friends. Enjoy a porch looking at the resort style pool with spa, private lake access and at night the Disney fireworks. This house is conveniently located only 10 minutes away from Disney, 5 minutes from Margaritaville, also near shopping and restaurants, school, churches, and gas stations. This is a great location to call home! Home complete remodeled; baths, Kitchen, Floors 2022, A/C 2015, energy generator for the whole house 2021, water treatment softener and purifier 2021, 4 security cameras and ring doorbell 2021, electric up to code and plumbing pvc, cpvc and fenced. Don't miss the opportunity to experience the unique lifestyle of this property; whether you're looking for a place to create lasting memories or seeking a peaceful retreat to call your own, this home is the perfect place to embrace a life of comfort, convenience, and endless possibilities!

Andrea Conner, License #BK3437731, Xome Inc., License #1043756, [email protected], 844-400-9663, 750 State Highway 121 Bypass, Suite 100, Lewisville, TX 75067

The data relating to real estate for sale on this web site comes in part from the Internet Data Exchange (IDX) Program of the Space Coast Association of REALTORS®, Inc. Real estate listings held by brokerage firms other than the owner of this site are marked with the Space Coast Association of REALTORS®, Inc. logo and detailed information about them includes the name of the listing brokers. Copyright 2024 Space Coast Association of REALTORS®, Inc. All rights reserved.
Winter Garden Real Estate
The median home value in Winter Garden, FL is $519,800. This is higher than the county median home value of $369,000. The national median home value is $338,100. The average price of homes sold in Winter Garden, FL is $519,800. Approximately 62.9% of Winter Garden homes are owned, compared to 26.8% rented, while 10.3% are vacant. Winter Garden real estate listings include condos, townhomes, and single family homes for sale. Commercial properties are also available. If you see a property you’re interested in, contact a Winter Garden real estate agent to arrange a tour today!
Winter Garden, Florida 34787 has a population of 45,978. Winter Garden 34787 is more family-centric than the surrounding county with 43.12% of the households containing married families with children. The county average for households married with children is 31.51%.
The median household income in Winter Garden, Florida 34787 is $90,157. The median household income for the surrounding county is $65,784 compared to the national median of $69,021. The median age of people living in Winter Garden 34787 is 38.7 years.
Winter Garden Weather
The average high temperature in July is 92.2 degrees, with an average low temperature in January of 46.8 degrees. The average rainfall is approximately 52.1 inches per year, with 0 inches of snow per year.

