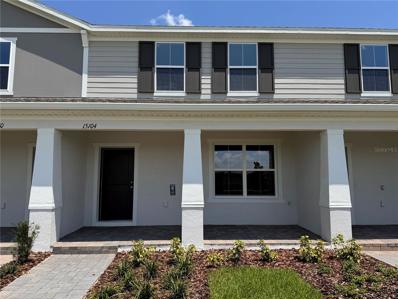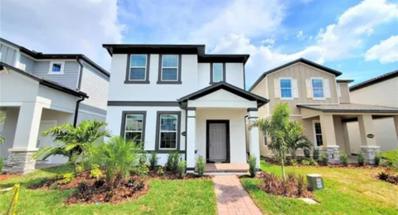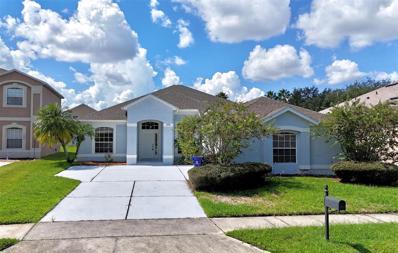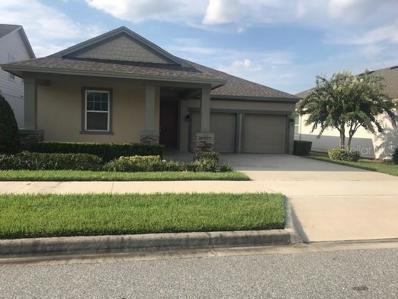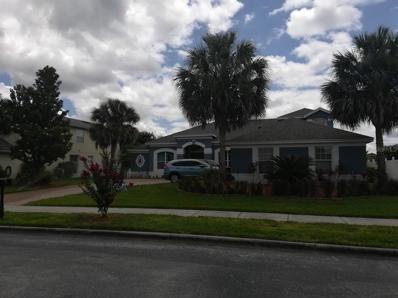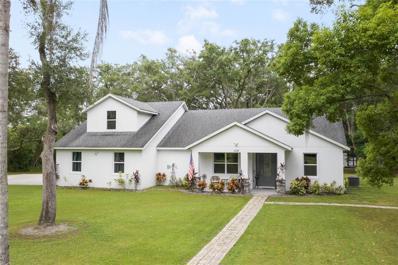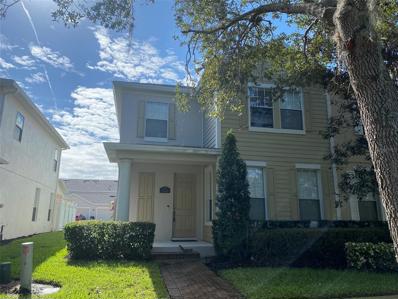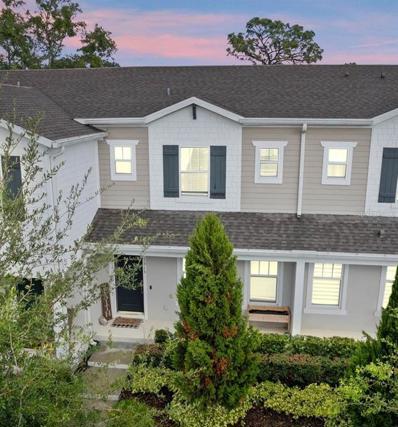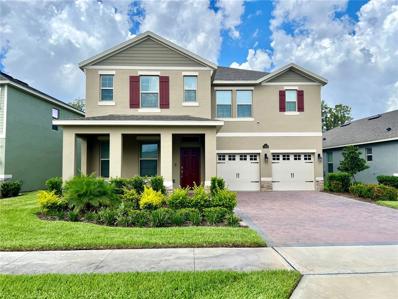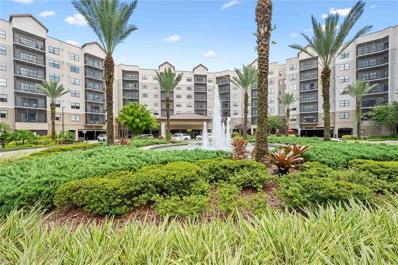Winter Garden FL Homes for Sale
- Type:
- Townhouse
- Sq.Ft.:
- 1,636
- Status:
- Active
- Beds:
- 3
- Lot size:
- 0.08 Acres
- Year built:
- 2020
- Baths:
- 3.00
- MLS#:
- S5111877
- Subdivision:
- Storey Grove Ph 2
ADDITIONAL INFORMATION
Discover this beautifully upgraded 3-bedroom, 2.5-bath townhome, partially furnished and ideally situated right in front of the clubhouse. Perfectly located near Disney, dining, shopping, and just minutes away from brand-new A-rated elementary schools, feeding into top-rated districts. Step inside the open-concept living and dining areas that seamlessly flow into a fully equipped kitchen, featuring 42-inch cabinets with elegant crown molding, brand-new stainless steel appliances, a built-in microwave, extractor hood, quartz countertops, subway tile backsplash, and a large island with breakfast bar and extra storage. Additional upgrades include ceiling fans, laundry cabinets, and more. Outside, you’ll love the oversized, fully-paved courtyard, complete with enclosed vinyl fencing, artificial grass, a charming gazebo, and outdoor furniture – perfect for entertaining family and friends. Just beyond the courtyard is the detached two-car garage, equipped with epoxy flooring, extra refrigerator, freezer, office furniture, and storage shelves. Upstairs, enjoy the comfort of two spacious bedrooms and a full bath, along with the master suite, which boasts a double vanity with quartz countertops, a walk-in shower, and plenty of closet space. The home also features new laminate flooring throughout, a laundry room with a brand-new washer and dryer, blinds installed throughout, a Honeywell WiFi thermostat, and a Ring doorbell for added convenience and security. Storey Grove offers a fantastic array of amenities, including a resort-style pool, fitness center, playground, basketball court, and a neighborhood clubhouse. Plus, you’re just moments from the new Publix Shopping Plaza. This home is currently rented at $2,850 monthly until August 31, 2025, providing a great investment opportunity. Don’t miss your chance to own this remarkable townhome in one of Winter Garden’s most desirable communities!
$1,098,544
1056 Sadler Oaks Way Winter Garden, FL 34787
- Type:
- Single Family
- Sq.Ft.:
- 2,711
- Status:
- Active
- Beds:
- 4
- Lot size:
- 0.19 Acres
- Year built:
- 2024
- Baths:
- 3.00
- MLS#:
- TB8301034
- Subdivision:
- Oakland Park
ADDITIONAL INFORMATION
Under Construction. Discover this stunning 4-bedroom, 3-bath home in Oakland Park, offering 2,711 sqft of custom-designed elegance. Set on a private lot with no rear neighbors and just steps from the West Orange Trail, this residence provides serene living and unique charm. Located in the golf cart district, you'll enjoy easy access to local amenities and a convenient lifestyle. The thoughtful layout features 3 bedrooms on the first floor and a fourth bedroom with a loft upstairs, providing both comfort and privacy. Inside, you'll find spacious living areas, a gourmet kitchen, and luxurious baths. Built by the largest private homebuilder in the country, this property stands out for its exceptional quality and design. Don't miss out—schedule your private tour today!
- Type:
- Single Family
- Sq.Ft.:
- 4,475
- Status:
- Active
- Beds:
- 6
- Lot size:
- 0.31 Acres
- Year built:
- 2019
- Baths:
- 5.00
- MLS#:
- S5111225
- Subdivision:
- Watermark Ph 4
ADDITIONAL INFORMATION
Beautiful 6 bed 4.5 bath house with formal dining area and breakfast nook, office/den(you can use it as 7th bedroom), main master bedroom downstairs, a hug living room and a loft upstairs, another en-suite and a small study area on second floor, conservation area on the back, front porch plus covered lanai on the back where you can enjoy viewing Disney World fireworks every night, Mediterranean style red tile roof, great public schools, minutes drive to shopping centers(Winter Garden Village, Hamlin Town Center, Publix), dining, main roads and so much more, there are two clubhouses including a resort-style pool with splash pad, playground, tennis court and gym. This home is beautiful and perfect for a big family. Schedule your showing today! Please click the Virtual Tour link to view a video tour.
- Type:
- Townhouse
- Sq.Ft.:
- 1,536
- Status:
- Active
- Beds:
- 3
- Lot size:
- 0.04 Acres
- Year built:
- 2024
- Baths:
- 3.00
- MLS#:
- O6239135
- Subdivision:
- Osprey Ranch
ADDITIONAL INFORMATION
Welcome to this stunning 3-bedroom, 2.5-bath townhome, perfectly designed for modern living. Be the first to enjoy this brand-new home, featuring an open-concept layout, spacious living areas, and high-end finishes throughout. The bright and airy kitchen offers ample space for cooking and entertaining, while the luxurious master suite provides a serene retreat with a private bath and walk-in closet. Located in the desirable Osprey Ranch community, residents have access to an array of fantastic amenities, including a sparkling swimming pool with a relaxing cabana, a fun-filled kids playground, and beautiful surroundings that create the perfect setting for both relaxation and recreation. Nestled in the heart of Winter Garden, Osprey Ranch combines unbeatable amenities, a sought-after location, and a variety of luxurious home designs, making it an ideal place to call home. Don’t miss the chance to experience the best in comfort and style—schedule your visit today!
- Type:
- Single Family
- Sq.Ft.:
- 2,133
- Status:
- Active
- Beds:
- 3
- Lot size:
- 0.1 Acres
- Year built:
- 2018
- Baths:
- 4.00
- MLS#:
- O6237106
- Subdivision:
- Overlook At Hamlin
ADDITIONAL INFORMATION
Motivated seller!Spectacular Key West style cottage home in the highly desirable community, Overlook at Hamlin! Boasting 3 beds, 3.5 baths, with gorgeous master bedroom/master bath suite. Two-story soaring high ceiling foyer is sure to impress you. Open concept kitchen, quartz countertops, large center kitchen island with bar seating, huge pantry, gas stove, stainless steel appliances, 8 feet high interior doors, high ceilings bring tons of natural light. Living room extends off of the kitchen, overlooking the rear patio/lanai and courtyard garden. First level boasts a guest bedroom suite w/ full bath and walk-in closet. Second level features an open/airy loft layout with high ceilings, laundry room, office area, second bedroom, second full bath and Master's Suite. Master bathroom offers double sinks with a center vanity, quartz countertops, custom shower and large walk-in closet. Community amenities feature: 2 playgrounds, private dog park, walking trails, open parks, private fitness center open 24/7, Overlook Clubhouse with resort-style pool, splash-pad and outdoor dining pavilion, a private community boat ramp, private dock, private canoe rentals, panoramic views of Lake Hancock throughout the community and an active lifestyle program for year-round community events! HOA fees include your monthly landscape maintenance and lawn care. Near top rated schools, close distance to restaurants and shops. Walk around Lake Hancock on pristine walking paths and trails. Come and schedule your showing today.
- Type:
- Townhouse
- Sq.Ft.:
- 1,606
- Status:
- Active
- Beds:
- 2
- Lot size:
- 0.06 Acres
- Year built:
- 2006
- Baths:
- 3.00
- MLS#:
- O6236985
- Subdivision:
- Orchard A1-a26 B1 B2 C D1-d4
ADDITIONAL INFORMATION
One or more photo(s) has been virtually staged. Welcome Home!! This captivating 2-bedroom + LOFT, 2.5-bathroom townhome is nestled in the sought-after Orchard gated community of Winter Garden. This home blends a modern layout and practical convenience, offering an inviting space where natural light fills every corner. Step inside to discover an open, airy layout accentuated by a freshly painted interior. The spacious living area flows seamlessly into a well-appointed kitchen with a separate island, perfect for relaxed evenings and lively gatherings. The highlight of this residence is the versatile loft space, ideal for a home office, playroom, or extra lounge area. Both bedrooms are thoughtfully designed with ample space and natural light, providing a peaceful retreat. The master suite is a true sanctuary, complete with a private en-suite bath with jetted soaker tub and a huge walk in closet. The property features a generous 2-car garage with built-in storage and an area for tools and/or crafts. There is additional driveway space, catering to your parking needs with ease. Outside, enjoy the perks of a low-maintenance lifestyle, as the HOA takes care of all lawn care and community upkeep. Recent upgrades include new roofs installed in 2021 and exterior paint refreshed in 2020. Residents of this vibrant community have exclusive access to a sparkling community pool, perfect for cooling off on warm days and an updated playground for the young ones. The location is unbeatable, with Winter Garden Village and historic Downtown Winter Garden just minutes away. Major highways like SR429, SR50, and the FL Turnpike provide quick connections to all the local attractions, including the world-renowned theme parks—Disney, Universal, and SeaWorld. Don’t miss this exceptional opportunity to own a beautiful, move-in-ready home in one of Winter Garden’s most desirable neighborhoods. Schedule your tour today and experience the perfect blend of comfort, convenience, and community living at 447 Winter Nellis. Easy to show and priced extremely well!
- Type:
- Single Family
- Sq.Ft.:
- 1,857
- Status:
- Active
- Beds:
- 3
- Lot size:
- 0.14 Acres
- Year built:
- 2024
- Baths:
- 2.00
- MLS#:
- O6238742
- Subdivision:
- Lake Star At Ovation
ADDITIONAL INFORMATION
Under Construction. Welcome to this charming 3-bedroom, 2-bathroom home located at 16875 Muskgrass Drive in the thriving city of Winter Garden, FL. As you step inside, you are greeted by a bright and airy interior, featuring tasteful finishes and a thoughtfully designed layout that maximizes both space and functionality. Equipped with modern appliances and ample storage space, the kitchen is perfect for preparing delicious meals to enjoy with family and friends. The open-concept design seamlessly connects the kitchen to the living and dining areas, creating a welcoming atmosphere for gatherings and daily living. Your owner's suite is a peaceful retreat, offering a private oasis where you can unwind after a long day. The 2 additional bedrooms are versatile spaces that can be adapted to suit your needs, whether it be a home office, guest room, or a cozy den.
- Type:
- Single Family
- Sq.Ft.:
- 2,000
- Status:
- Active
- Beds:
- 3
- Lot size:
- 0.08 Acres
- Year built:
- 2019
- Baths:
- 3.00
- MLS#:
- S5111803
- Subdivision:
- Encore/ovation Ph 3
ADDITIONAL INFORMATION
Hurry!! Hurry!! before its gone! MOTIVATED SELLER Just came available 3 bedroom 2.5 baths and lots of storage, home has Lots of windows, This home is very light and airy. This property is Beautiful with stone counters, huge master, lots of space, stainless steel appliances. LOCATION!! LOCATION!! This community is just minutes away from Disney World and Windermere with tons of restaurants and shopping options nearby. Highly rated Winter garden schools. The community is the perfect community for you to come home to and a planned resort-style pool, and Fitness Center. Ready for move in NOW!! Call now! Available now!!
- Type:
- Single Family
- Sq.Ft.:
- 2,122
- Status:
- Active
- Beds:
- 4
- Lot size:
- 0.19 Acres
- Year built:
- 2005
- Baths:
- 2.00
- MLS#:
- O6237862
- Subdivision:
- Stoneybrook West
ADDITIONAL INFORMATION
Welcome to your dream home at the upscale Golf Community of Stoneybrook West in Winter Garden!!! Soon after you pass through the 24/7 Guard Post Gated you will have a great feeling and be impressed by its sceneries and amenities. Completely updated and renovated house, one story, it has 4 bedrooms, 2 bathrooms and 2 car garage. High ceilings, a unique and functional floor plan, including a family room, formal dining room, flex room, and a nook overlooking the backyard. Property renovation and updates includes all brand new kitchen and laundry appliances (1yr manufacture warranty), New A/C System (2024), New smart Water Heater wifi adaptable (2024), New Roof (Aug 2024). New ceiling fans in all bedrooms, family room and covered lanai, garage door opener wi-fi adaptable (2024). Freshly painted inside and outside. Home is walking distance from the community Clubhouse, with exceptional facilities which offers Olympic Swimming Pool, Kiddie Pool, Fitness Center, Playground, Tennis Courts, Basketball Court, and Pickleball court , restaurant, conference room for for up to 140 residents/guests. 18 hole golf course, water views, 24 hours guard gated security, HOA includes Internet & Cable. Excellent location, minutes away from Winter Garden Village, Advent Health Hospital, Restaurants and Disney Parks, easy access to to 429 and 408, zoned in “A” graded schools. Call us know and schedule your private tour!"
- Type:
- Single Family
- Sq.Ft.:
- 3,411
- Status:
- Active
- Beds:
- 5
- Lot size:
- 0.2 Acres
- Year built:
- 2006
- Baths:
- 4.00
- MLS#:
- O6238599
- Subdivision:
- Independence, Signature Lakes
ADDITIONAL INFORMATION
Independence **NEW PRICE Dec 12 ** Crazy amount of sq ft for the money ** Lush conservation lot location & dynamite home with many upgrades & beautifully maintained** Fantastic wrap around covered screened patio with new epoxy lanai floor in 2022 plus a new patio +/- 2020 overlooking this beautiful wooded lot ** Plantation Shutters throughout ** 1st flr den with newer wood floors 2020 ** FIRST FLOOR MASTER BEDROOM w en-suite master bath and large walk in closet ** Beautiful master bath offering two vanities, a garden tub & separate shower ** Outstanding custom kitchen with plenty of built in cabinetry, a built in convection oven and microwave plus a large walk in pantry ** All kitchen appliances remain including the new refrigerator 2023, garbage disposal 2024, gas stove cooktop and dishwasher ** Directly off the kitchen is a separate breakfast area plus another space that could be used as a family room or a dining area with beautiful views of the conservation ** Right off the kitchen are attractive french doors leading to the screened patio space ** Other upgrades include a new roof in 2021, new gutters on the N side of house 2023, new 1st flr gas furnace & AC 2023, new upstairs air/heat compressor 2020, exterior AC replaced +/- 2019, exterior stone work around the driveway and on the front steps in 2023, mostly all of the interior painted in 2020 & the exterior painted in 2022 and gas outlet on the lanai ** Full laundry room with washer and gas dryer that are included ** End load attached 2+ car garage with storage cabinets ** The Orange County Appraiser site square footage 2966sf and 4 bedrooms and 3 bathrooms is incorrect. Square footage used is based on the Sellers Appraisal when he purchased the home shows 3411sf ** Home has 5 bedrooms and 4 full baths ** All measurements used are approximate from the builder floor plan. Buyer to verify room measurements. Refrigerator in the laundry room conveys.
- Type:
- Single Family
- Sq.Ft.:
- 2,083
- Status:
- Active
- Beds:
- 3
- Lot size:
- 0.14 Acres
- Year built:
- 2018
- Baths:
- 2.00
- MLS#:
- S5111714
- Subdivision:
- Hamlin Reserve
ADDITIONAL INFORMATION
BEAUTIFUL single-family home located in new Winter Garden area, with 3 bedrooms and 2 bath. The kitchen is spectacularly designed with stainless steel appliances ,2 car Garage, near to Publix, Walmart, expressways, very close to Winter Garden Village, Disney, cinemas, restaurants, etc. Community includes pool and club house.
- Type:
- Townhouse
- Sq.Ft.:
- 1,708
- Status:
- Active
- Beds:
- 3
- Lot size:
- 0.05 Acres
- Year built:
- 2016
- Baths:
- 3.00
- MLS#:
- O6238051
- Subdivision:
- Hickory Hammock Ph 1c
ADDITIONAL INFORMATION
Beautifully designed 3 bedroom 2.5 bathroom 1,846 sq ft (Previous MODEL HOME) townhouse in the highly sought after GATED neighborhood of Hickory Hammock. Freshly painted outside this year. On the first floor is the entry way, half bath, kitchen with dark wood 42 inch cabinets and stainless steel appliances, living room, with entrance to the outdoor screened in patio. This home also has crown modeling throughout. There is a large grassy area, just outside the patio, perfect view for reading and relaxation or taking your pets for a walk. Upstairs has the master bedroom with plenty of natural light and windows, with a huge master bath with his and her sinks. There are two additional rooms and full bath upstairs and a separate room for laundry upstairs. This townhouse has a two car garage and a driveway space for two large vehicles. This home comes with ADT security alarm and cameras has NEST thermostat. All exterior maintenance is included in the HOA (Landscaping, lawn-care, paint). This neighborhood HOA includes a community POOL, Tennis courts, Volleyball, Basketball, Clubhouse, Fitness center, Park, Walking trails, and Fishing dock. Close to everything, Publix within .1 miles, Walgreens, Hagen O’Riley’s, minutes from Winter Garden Village, and about 2 miles from new 429 on ramp and access to the FL Turnpike. Come experience Winter Garden living!
- Type:
- Single Family
- Sq.Ft.:
- 3,188
- Status:
- Active
- Beds:
- 5
- Lot size:
- 0.26 Acres
- Year built:
- 2021
- Baths:
- 4.00
- MLS#:
- O6235528
- Subdivision:
- Sanctuary/twin Waters
ADDITIONAL INFORMATION
Modern luxury and comfort in this beautiful 5 bedroom, 4 bathroom home. Relax on the shores of Lake Avalon, this home offers luxury and comfort and would be ideal for multi-generational living. With the spacious 3,156 square feet of living, you can enjoy the convenience and accessibility of having four bedrooms on the first floor with an additional bonus room. Plus a full bedroom and bathroom upstairs add a space with extra privacy. This home has an open floor plan, great for relaxation and entertainment. The gourmet kitchen is equipped with top-of-the-line stainless steel appliances, 5 GE Profile burner gas cooktop, Built-in microwave & oven, a wall-mounted hot water pot-filler, French door refrigerator, gooseneck faucet, 42" upper cabinets with crown molding and more! The large Primary bedroom suite is a private retreat with stunning views of the lake, no rear neighbors, a luxurious on-suite Bathroom with a large walk-in shower. The additional bedrooms are located for privacy that creates a well thought out space for family or guests all on the lower level. The upstairs bonus room has been pre-plumbed for a future breakfast bar area and features an additional bedroom, bathroom, and a walk-in closet, creating a private space for family or guests. Relax and enjoy the tranquil waterfront views from your covered Lanai, perfect for relaxing after a busy day. Don't let this one slip away, call for a showing today! Property is currently tenant occupied with lease expiring 2/05/2025.
$1,198,000
17572 Davenport Road Winter Garden, FL 34787
- Type:
- Single Family
- Sq.Ft.:
- 2,756
- Status:
- Active
- Beds:
- 4
- Lot size:
- 1.05 Acres
- Year built:
- 2014
- Baths:
- 4.00
- MLS#:
- O6238080
- Subdivision:
- Lake Avalon Groves
ADDITIONAL INFORMATION
*** Seller offers covering closing costs for the buyer up to $40,000.00 *** No HOA! Discover your dream home in the heart of central Florida's Winter Garden! Welcome to your charming rural retreat! At 17572 Davenport Road, a stunning 4-bedroom, 4-bath, with an independent access studio/apartment or granny's suite home nestled on more an acre of land, this private haven boasts a fully fenced yard for privacy along with exquisite landscaping for a tranquil atmosphere. This beautifully maintained property perfectly balances comfort, style, and functionality. Upon entering, you are welcomed by high ceilings and an abundance of natural light that illuminates the spacious living areas, offering serene countryside living at its finest. Step inside to discover a meticulously renovated interior, boasting all-new flooring and fresh paint throughout. Outside, the property is a haven for animal lovers and hobby farmers alike. Enjoy the convenience of an inside laundry area, making household chores a breeze. Relax and unwind on the screened back porch, where you can soak in the tranquil views of the surrounding countryside. Nestled in a peaceful rural community, this property offers the perfect escape from the hustle and bustle of city life. Whether you're bringing horses or farm animals, you'll find plenty of space to roam and explore. Don't miss out on the opportunity to experience the joys of country living firsthand. Still close to all major roads, shopping, dining, major attractions, and hospital. Additionally, the famed West Oaks trail for biking, running, and walking is just a stone's throw away. Ideally situated from the airport, downtown, renowned theme park attractions, shopping centers, hospitals, and a variety of restaurants, this residence strikes the perfect balance between seclusion and accessibility. You can enjoy true indoor/outdoor living! With no homeowners' association (HOA), you'll enjoy the freedom to customize and personalize your property to your heart's desire. Additionally, the location offers convenient proximity to the 429, Hamlin, Stoneybrook, and Clermont, providing a variety of dining, shopping, and entertainment options just a short drive away. If you love theme parks, Disney World is a short 17-minute drive and Universal is 35 minutes. Don't miss out on this incredible opportunity to own a newly renovated retreat in Winter Garden, Florida. Embrace the Florida lifestyle, relax, and enjoy the beauty that surrounds you. Schedule a viewing of this incredible property and experience the feeling of home from the moment you arrive!
- Type:
- Single Family
- Sq.Ft.:
- 3,470
- Status:
- Active
- Beds:
- 5
- Lot size:
- 0.26 Acres
- Year built:
- 2003
- Baths:
- 4.00
- MLS#:
- O6237873
- Subdivision:
- Glynwood 51 32
ADDITIONAL INFORMATION
Welcome to your luxurious Winter Garden retreat in this stunning property located in a gated community. Boasting 5 bedrooms with 4 full baths with a home office and beautiful formal dining and living. The downstairs features a spacious quartz kitchen with built in oven, a wine refrigerator and updated cabinets throughout, just waiting for the gourmet meals. Upstairs, you'll find the 5th bedroom and 1 full bathroom, along with a great bonus room, perfect for relaxation or entertainment. With just under 3400 square feet of living space, this Winter Garden luxury home provides ample room for both relaxation and entertainment. The property includes an oversized 3-car garage for your vehicles and storage needs. The backyard boasts many mature fruit trees ready for your enjoyment! Enjoy years of privacy and enjoyment in this exquisite home that offers a perfect blend of elegance and comfort in a sought-after gated community. New permitted roof in 2019.Listing agent is owner of the property.
- Type:
- Single Family
- Sq.Ft.:
- 1,906
- Status:
- Active
- Beds:
- 3
- Lot size:
- 0.12 Acres
- Year built:
- 2023
- Baths:
- 3.00
- MLS#:
- O6237536
- Subdivision:
- Northlake/ovation Ph 1
ADDITIONAL INFORMATION
OFFERING BETTER INCENTIVES THAN THE BUILDER! EXTREMELY MOTIVATED SELLER! Welcome to 17682 Northlake Grove Dr, a residence situated in Ovation at North Lake Upon entering this, 3-bedroom, 2.5-bathroom home, you'll be greeted by an open concept main floor, featuring an eat in kitchen, solid stone countertops, tasteful LVP floors, an abundance of natural light, comfortable living space and space for a dining table. The open-concept layout is perfect for both daily living and hosting friends and family. The primary bedroom suite is upstairs and is equipped with a large step-in shower and ample closet space. Additional bedrooms are also upstairs and are perfect for guests. Upstairs also features a large loft that can serve as a second living room, or a work/play space. Step outside to enjoy the communities great amenities, including a play ground, public pool, and dog park. Located in close proximity to Horizon west, this home is near an area experiencing rapid growth in population, businesses, and overall appeal meaning this home will likely be a fantastic investment in the future.
- Type:
- Single Family
- Sq.Ft.:
- 3,530
- Status:
- Active
- Beds:
- 5
- Lot size:
- 0.15 Acres
- Year built:
- 2019
- Baths:
- 5.00
- MLS#:
- O6236396
- Subdivision:
- Latham Park North
ADDITIONAL INFORMATION
**Stunning Custom Craftsman Home in Latham Park** Welcome to this meticulously crafted Ashton Woods Duval model, a true masterpiece boasting 5 spacious bedrooms and 4.5 bathrooms, spread across over 3,500 square feet of elegant living space. Nestled on a picturesque conservation lot in the highly sought-after Latham Park community of Horizon West, this home is a perfect blend of luxury and functionality. **Open and Inviting Floor Plan** As you enter, you'll be greeted by a thoughtfully designed layout that emphasizes both comfort and style. The heart of the home features. The oversized custom island, serves as a perfect gathering spot. Equipped with a 36" gas cooktop, built-in convection microwave and oven, this kitchen is a culinary enthusiast's paradise. The upgraded cabinetry and includes a convenient valet and butler's pantry for added storage and ease. The first floor also boasts a welcoming guest suite, an elegant dining room, and a two-story great room that is flooded with natural light. The inviting space can be a fireplace, creating a cozy atmosphere for gatherings. **Luxurious Master Suite and Additional Bedrooms** Retreat upstairs to the serene master suite, where you’ll find a tray ceiling and a spa-like en-suite bathroom with dual sink vanity. The expansive walk-in closet provides ample space for all your wardrobe needs. The bonus room/loft has been thoughtfully enlarged making it an ideal space for entertainment or relaxation. Three additional well-appointed bedrooms and two bathrooms (one being an en-suite) provide plenty of space for family and guests. Master bathroom boast tile enclosures, and the home is adorned with stylish fixtures, ensuring a warm and inviting ambiance. The stunning stonework on the facade and the luxurious flooring throughout the public areas and master suite add to the home’s allure. The garage also features a third bay (tandem) measuring 15x9, providing additional storage or workspace. Don’t miss the opportunity to make this exceptional property your new home! Schedule your showing today and experience the perfect blend of luxury, comfort, and serene living in Latham Park.
- Type:
- Condo
- Sq.Ft.:
- 1,396
- Status:
- Active
- Beds:
- 3
- Year built:
- 2016
- Baths:
- 2.00
- MLS#:
- O6236753
- Subdivision:
- Grove Residence & Spa Hotel Condo 1
ADDITIONAL INFORMATION
INVESTORS, TAKE NOTICE! This Condo-Hotel is priced to sell and offers the perfect blend of a premier vacation home and income opportunity. Located just 6 minutes from Walt Disney World, The Grove Resort & Spa Orlando is a modern, fully furnished, and equipped 3-bedroom, 2-bath luxury suite in a prime location. Enjoy stress-free property ownership with endless resort-style amenities. Spend your days (up to 179) relaxing at the full-service spa, lounging by any of the three pools or the lazy river, or having fun at the Safari Water Park complete with a FlowRider surf simulator and water slides. The resort also features multiple restaurants, bars, a family fun center, and even free shuttle service to Disney parks. Whether you’re looking to enjoy it yourself or earn rental income through the resort’s management program, this property offers the best of both worlds!
$2,995,000
1136 Brick Rd Winter Garden, FL 34787
- Type:
- Single Family
- Sq.Ft.:
- 2,535
- Status:
- Active
- Beds:
- 3
- Lot size:
- 4.89 Acres
- Year built:
- 2019
- Baths:
- 2.00
- MLS#:
- G5085815
- Subdivision:
- N/a
ADDITIONAL INFORMATION
Don’t miss this rare opportunity to own almost 5 acres in the heart of downtown Winter Garden. Privacy at its best yet just a short golf cart ride to downtown for your restaurants, retail and fun! 2019 custom built home sits on 4.89 acres of privacy. Two separate driveways lead to this beautiful home. This two-story home is unfinished upstairs ready for your personal touch to add that extra one bedroom and one bathroom. It is pre-wired and pre-plumbed just needs drywall and finishings. Enter through the front door to a spacious open plan with split bedrooms and an office with glass doors overlooking the front yard with a beutiful glass picture window. 10ft ceilings throughout . The kitchen has custom tall cabinets with crown molding, Whirlpool, stainless steel appliances, and beautiful quartz countertops. The island also has a farmhouse sink. The primary bedroom is spacious and has a beautiful spacious walk in closet with California closet system installed. The master bath has a large shower with three showerheads one is a rain system. Two separate sinks with quartz countertops the other two bedrooms are on the opposite side of the house with a shared bathroom . Back in the large family room there are sliding pocket doors opening up to a covered back porch overlooking the backyard and wooded area to the rear for complete privacy. The front of the property also boasts a pond with aerator and a deck to sit on and overlook or fish from. Plenty of nice, mature Oaks and lots of fruit trees compliment this beautiful private oasis. Five years remaining on the builders warranty and also five years warranty on the HVAC system, which will transfer to the buyer. Energy star Windows. Exterior 360 camera security system will stay with the home (buyer would pay for monitoring) Outside, you will find a large shed chicken pen and also another larger shed for storage. this home is just around the corner from the Tildenville Elementary School and just 1 mile from downtown Winter Garden. The land used to be two lots, so there is a possibility you could divide back up and build another house on the property. buyer/buyers agent would need to check with the city of Winter Garden. Chickens are allowed with City permit buyer/buyers agent to check all measurements.
- Type:
- Single Family
- Sq.Ft.:
- 3,559
- Status:
- Active
- Beds:
- 5
- Lot size:
- 0.18 Acres
- Year built:
- 2014
- Baths:
- 4.00
- MLS#:
- O6236269
- Subdivision:
- Signature Lakes Ph 3b-1
ADDITIONAL INFORMATION
Winter Garden- Signature Lakes! Built in 2014 this beautiful 2 story Winter Garden home has 5 bedrooms 3.5 baths, Office, Loft, and large covered/screened Lanai. The Primary Bedroom and Office are conveniently located on the Main Floor. Enter the home off the front porch into the foyer which has double ceilings. The open concept floor plan has a separate living space that flows into the Kitchen and Family room. Luxury Vinyl is throughout the home giving it a seamless flow. The oversized modern Kitchen overlooks the Family Room, has crown molding, stainless steel appliances, granite counter tops and dinette space- perfect for entertaining family gatherings. There is also a tucked away half bath on this level. Double door entrance takes you to the home office with views of the large backyard. Also downstairs is the Primary bedroom boasting a large walk in closet, double vanities, soaking tub and separate walk in shower. Moving on to the second level, you will notice the vinyl stairs, no carpet is the home. Off the stairs, you step into the Loft area surrounded by 4 additional bedrooms and the upstairs laundry room. Bedrooms 2 and 3 connect with a jack and Jill bathroom. Enjoy Florida evenings on the front porch with views of Lake Joval or choose to lounge on the large screened in covered lanai. The huge backyard allows plenty of space to build a pool. The backyard can be fenced. SIGNATURE LAKES is conveniently located AND has amazing community amenities (including cable), with TOP SCHOOLS, minutes from Disney, main access roads, restaurants, hospitals and all Orlando has to enjoy. Literally tucked away but yet in the middle of all the beauty and fun that makes this area highly sought after.
- Type:
- Townhouse
- Sq.Ft.:
- 2,328
- Status:
- Active
- Beds:
- 4
- Lot size:
- 0.1 Acres
- Year built:
- 2005
- Baths:
- 3.00
- MLS#:
- O6236819
- Subdivision:
- Signature Lks-pcl 01a
ADDITIONAL INFORMATION
4/3, 2 Car Garage, Two Story Town Home, Living Room and Dining Room Combo, Family Room, Breakfast Bar, Kitchen Appliances Included: Stove, Refrigerator and Microwave, 1 Bedroom Downstairs, Master Bathroom located Upstairs has Dual Sinks, Garden Tub, and Separate Shower, Walk in Closets, Carpet, Wood Laminate, and Tile Flooring Throughout Home, Inside Utility Room with Washer and Dryer Hookups, Community offers Pool, Playground, Picnic Areas, Tennis, and Fitness Center, Minutes away from Disney, Year Built: 2005/ 2247 Sqft.
- Type:
- Townhouse
- Sq.Ft.:
- 1,497
- Status:
- Active
- Beds:
- 2
- Lot size:
- 0.04 Acres
- Year built:
- 2019
- Baths:
- 3.00
- MLS#:
- O6236867
- Subdivision:
- Longleaf At Oakland
ADDITIONAL INFORMATION
Built in 2019, this stunning townhouse in Oakland offers contemporary living with all the amenities you could desire. Perfectly positioned for convenience, you're just minutes from the highway, making trips to Orlando a breeze, and only a short drive from the vibrant downtown Winter Garden. The home features luxury vinyl planking throughout the main level, enhancing both the style and practicality of the space. The open floor plan creates a warm and inviting atmosphere, ideal for entertaining guests or enjoying quiet evenings at home. Upstairs, you’ll find the spacious primary bedroom, providing a peaceful retreat at the end of the day. The secondary bedroom is also located upstairs and boasts its own en-suite bathroom, offering comfort and privacy for family or guests. One of the standout features of this townhouse is the large patio out back, perfect for outdoor dining, gardening, or simply unwinding after a long day. The neighborhood itself offers a community pool, providing a refreshing retreat on warm days. This townhouse truly has it all: modern design, prime location, and fantastic amenities. Another amazing benefit of this location is that the community is right across the street from the scenic West Orange Trail—perfect for biking, jogging, or leisurely walks. Schedule your tour today and experience the best of Oakland living!
- Type:
- Single Family
- Sq.Ft.:
- 3,327
- Status:
- Active
- Beds:
- 4
- Lot size:
- 0.16 Acres
- Year built:
- 2023
- Baths:
- 4.00
- MLS#:
- O6236763
- Subdivision:
- Waterleigh
ADDITIONAL INFORMATION
If you enjoy Amazing Sunsets over the water then..Here is your new home! This Sea Cliff model is a beautiful 4 bedroom 3.5 bath home with a spacious entry featuring tray ceilings, Formal dining room or possible flex space for entertaining. Gourmet kitchen features stainless steel appliances, smooth stone counter tops, and glass tile back splash, as well a convenient butlers pantry. Big comfy family room opens up to the covered lanai and landscaped back yard----all overlooking the lake! Owners retreat is on first floor with a huge walk-in closet, outstanding owner's bath with large walk in shower, tub and his and hers vanities. Waterleigh is a master planned community offering 2 stunning clubhouse's with resort style pools, fitness centers, putt putt golf, beach volleyball, tennis, pickle ball, BBQ/picnic areas, playground, dog park and more.
- Type:
- Single Family
- Sq.Ft.:
- 3,183
- Status:
- Active
- Beds:
- 5
- Lot size:
- 0.16 Acres
- Year built:
- 2018
- Baths:
- 3.00
- MLS#:
- O6236758
- Subdivision:
- Waterside/johns Lake Ph 2a
ADDITIONAL INFORMATION
GREAT PRICE FOR A GREAT HOME IN HIGHLY DESIRED LOCATION! Come see this BEAUTIFUL FIVE BEDROOM HOME WITH BEAUTIFUL BACKYARD, STUNNING KITCHEN AND BREAKFAST AREA WITH PLANTATION SHUTTERS ALL LOOKING OVER GORGEOUS LANDSCAPING and an expansive backyard to view the rolling hills. THEATER ROOM comes fully equipped with furniture, surround sound, TV and dark room window treatments! This stunning home was BUILT IN 2018 to include the latest energy features such as double pane, insulated and low e windows, upgraded insulation, NATURAL GAS COOKING as well as NATURAL GAS TANKLESS WATER HEATER, natural gas and electric hookups for dryer and so much more! This is a one owner home and they have cared for and maintained the home. The home has its very own Wi-Fi that requires no monthly service and is completely paid for! This home offers a Butlers Pantry, large laundry room, huge pantry, huge master shower and details like tray ceilings and detailed arches throughout. The home offers porcelain wood look tile flooring throughout all areas except bedrooms and second floor. You will enjoy an open kitchen and family room that both lead out to the large lanai through triple sliding glass doors then you are over looking a beautiful large green space with lush landscaping and views of water in the distance. When you enter the backyard to the oasis in back with views of lush landscaping, rolling hills and water. Prepare to be mesmerized. Enjoy beautiful Florida sunsets right from your home and back patio! This home has been tastefully designed down to every single detail and has a great layout for entertaining! The home lives like a one-story home with the living areas, Master Bedroom, a secondary bedroom and laundry room all on the main floor! When entering the second floor you are greeted by a large bonus/theater room. LOCATED IN THE BEAUTIFUL AND SOUGHT AFTER COMMUNITY OF WATERSIDE ON JOHNS LAKE IN WINTER GARDEN! The community offers a clubhouse, fitness center, play ground, beautiful pool and large deck all over looking John’s Lake! This home is in an amazing location! You will be located in the wildly sought after address of Winter Garden and about 15 miles from Walt Disney World, about 30 minutes to Orlando International Airport, 11 miles to Clermont, 4 miles from the Winter Garden Village, 6 miles from Downtown Historic Winter Garden, just over a mile from Publix, Restaurants, Salons, eateries and much more. This is a prime location for all conveniences yet feels so peacefully tucked away from the hustle and bustle resulting in a very quiet community. This home is a must see! Come visit this home in a Warm, Friendly Neighborhood because you are sure to want to stay forever!
- Type:
- Condo
- Sq.Ft.:
- 1,396
- Status:
- Active
- Beds:
- 3
- Lot size:
- 0.04 Acres
- Year built:
- 2009
- Baths:
- 2.00
- MLS#:
- O6236603
- Subdivision:
- Grove Resort And Spa Hotel Condominium 3
ADDITIONAL INFORMATION
Are you looking for some of the best amenities that the Orlando area has to offer? You will find them at the Grove Resort and Waterpark. This is a short term rental complex. Amenities include 3 pools, a waterpark, a fitness center, a boat dock and water activities with access to Lake Austin, multiple on-site restaurants and bars, a game room, glow-in-the-dark golf, and much more. You will benefit from the convenience of a full-service concierge, 24-hour security, and complimentary shuttle service to Walt Disney World, Universal Studios, and SeaWorld. This amazing investment property comes fully furnished and turn-key. You will not have to worry about any sort of management or responsibilities because everything is done for you here. Let this unit run itself and make money for you. Use it for yourself multiple times throughout the year. Or do both! Come check it out!

Winter Garden Real Estate
The median home value in Winter Garden, FL is $519,800. This is higher than the county median home value of $369,000. The national median home value is $338,100. The average price of homes sold in Winter Garden, FL is $519,800. Approximately 62.9% of Winter Garden homes are owned, compared to 26.8% rented, while 10.3% are vacant. Winter Garden real estate listings include condos, townhomes, and single family homes for sale. Commercial properties are also available. If you see a property you’re interested in, contact a Winter Garden real estate agent to arrange a tour today!
Winter Garden, Florida 34787 has a population of 45,978. Winter Garden 34787 is more family-centric than the surrounding county with 43.12% of the households containing married families with children. The county average for households married with children is 31.51%.
The median household income in Winter Garden, Florida 34787 is $90,157. The median household income for the surrounding county is $65,784 compared to the national median of $69,021. The median age of people living in Winter Garden 34787 is 38.7 years.
Winter Garden Weather
The average high temperature in July is 92.2 degrees, with an average low temperature in January of 46.8 degrees. The average rainfall is approximately 52.1 inches per year, with 0 inches of snow per year.



