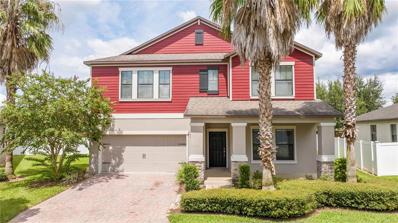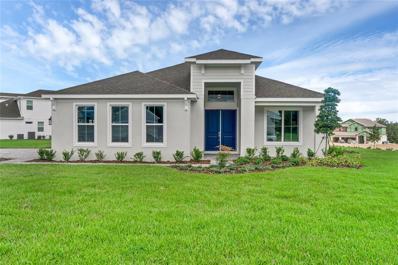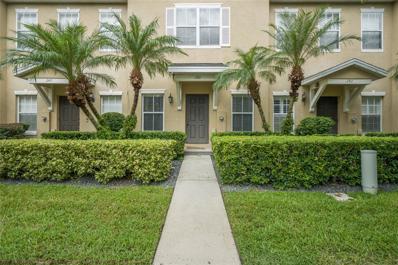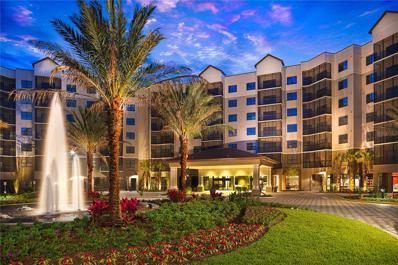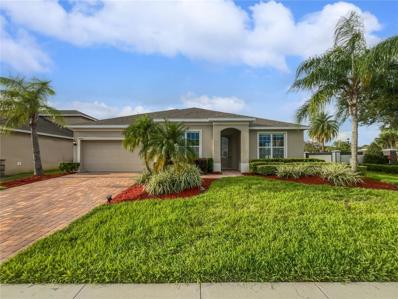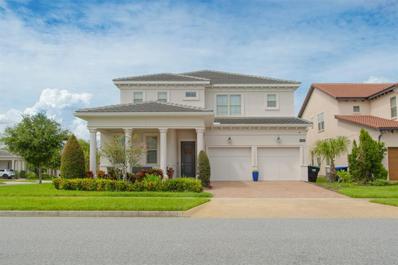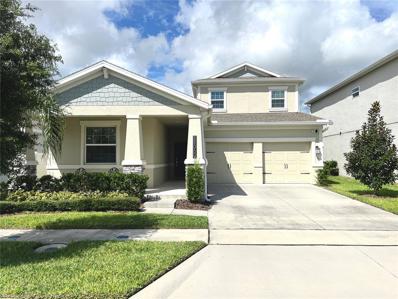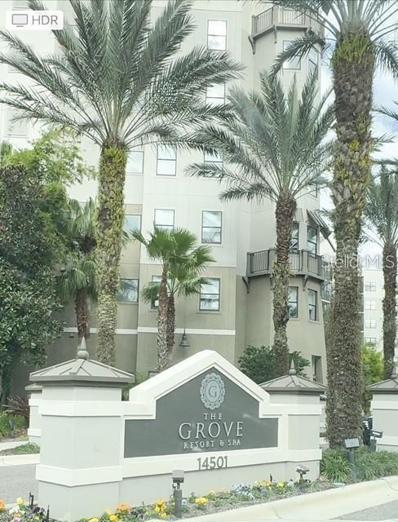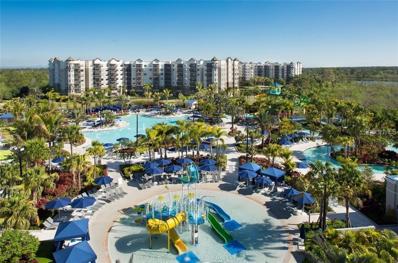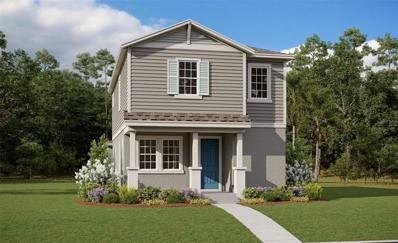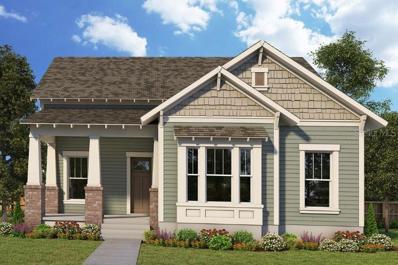Winter Garden FL Homes for Sale
- Type:
- Single Family
- Sq.Ft.:
- 3,807
- Status:
- Active
- Beds:
- 4
- Lot size:
- 0.17 Acres
- Year built:
- 2003
- Baths:
- 3.00
- MLS#:
- O6241620
- Subdivision:
- Stoneybrook West Ut 04 48 48
ADDITIONAL INFORMATION
HOME IMPROVEMENTS ARE UNDERWAY!!! FRESH NEW PAINT throughout including trim and all doors! Most POOL SCREENS replaced! This is a MUST SEE! NEWER ROOF!! Welcome home to the highly desirable golf community of Stoneybrook West! Prime Location with No Rear Neighbors! This stunning home not only offers breathtaking waterfront views overlooking the golf course but also provides over 3,800 sq. ft. of living space—perfect for large families who love to entertain while maintaining their own privacy. Multiple rooms throughout allow incredible flexibility, including a game room, theatre room, bonus room, office space, and more—endless possibilities to suit your lifestyle. The updated kitchen is a chef's dream, featuring soft-close cabinets, high-end appliances, a walk-in pantry, and an oversized cabinet pantry with drawers and shelves, offering abundant storage and counter space. Both the kitchen and family room open to the outdoor pool and spa area through double and triple sliders, seamlessly extending your living and entertaining spaces to the covered lanai that spans the width of the home. The nearly complete summer kitchen is just waiting for your finishing touches, with gorgeous granite countertops already in place. Downstairs, a spacious guest bedroom with pool access via double sliders provides convenience and privacy. Storage is abundant, with space under the stairs and in the attic. The primary suite is a true retreat, featuring double walk-in closets, a tray ceiling, and sliding doors to a balcony that stretches the length of the home. The en-suite bathroom includes a jetted tub, walk-in shower, dual vanities and a linen closet. Just outside the primary suite is a large, versatile room that also offers balcony access—perfect for a private living space, office, or playroom. The theatre room features an elevated platform for movie nights and includes a pool table, along with a granite bar running the length of the wall for convenient seating during games. This home provides the space and comfort for large families to spread out while enjoying resort-style amenities. Stoneybrook West offers an 18-hole golf course, community pool, fitness center, walking trails, a restaurant, and 24-hour security within a gated community. Call today for a private showing!
- Type:
- Single Family
- Sq.Ft.:
- 5,219
- Status:
- Active
- Beds:
- 5
- Lot size:
- 0.45 Acres
- Year built:
- 2016
- Baths:
- 6.00
- MLS#:
- O6241344
- Subdivision:
- Twinwaters
ADDITIONAL INFORMATION
Welcome home, this stunning lakefront residence nestled in the heart of Winter Garden awaits! Built in 2016, this luxurious pool home offers an impressive 5,219 square feet of living space on a generous 0.45-acre lot of true lakefront on Johns Lake and owned solar panels greatly reducing the monthly electric bill. Step inside to discover a beautifully designed interior featuring 5 spacious bedrooms and 5.5 elegant bathrooms, multiple living spaces, and a private office conveniently located outside of the primary suite. The flowing floor plan seamlessly connects the living areas, creating an inviting atmosphere perfect for both entertaining and everyday living. At the same time, the gourmet kitchen is a chef’s dream, equipped with Bosch appliances, an incredible amount of countertop and cabinet space, a large island overlooking the family room, and details down to the outlets conveniently placed underneath the upper cabinets. The primary suite is a true retreat, boasting a spa-like bathroom with a soaking tub, dual vanities, a walk-in shower, and a huge walk-in closet. Upstairs, a spacious loft adorned with recessed lighting, vaulted ceilings, and a wet bar greets you at the top of the stairs leading to the remaining bedrooms including a secondary primary suite. Outside, the backyard provides a private oasis with a large, covered lanai, a fully equipped summer kitchen (Cal Flame grill + vented range + cabinets + granite counters + sink), a sandblasted marble patio & pool deck with custom screen enclosure, lush landscaping, an outdoor shower, and plenty of room for outdoor activities including a built-in trampoline on the pool deck and custom lighting. Whether you are hosting a summer barbecue or enjoying a quiet evening under the stars, this space is perfect for creating lasting memories. Recent upgrades include the roof (cleaned & sealed 2024), Fresh Exterior Paint (2023 - high-end rain refresh Sherwin Williams paint), Bosch wall oven and dishwasher (2024), Upgraded hardware throughout (2024), Bath 2 - secondary primary - complete renovation (2024), Bed 4 - crown molding added (2024), upgrade all commodes (2024), and a new shed in the fenced backyard (2024). Located in a lovely neighborhood, this home is less than 10 minutes from top-rated schools, primary services, shopping, dining, entertainment, and outdoor recreation activities. With its prime location and luxurious features, 16695 Broadwater Avenue is the perfect place to call home and experience the best of Winter Garden living!
- Type:
- Single Family
- Sq.Ft.:
- 3,764
- Status:
- Active
- Beds:
- 5
- Lot size:
- 0.22 Acres
- Year built:
- 2015
- Baths:
- 4.00
- MLS#:
- O6241507
- Subdivision:
- Alexander Rdg
ADDITIONAL INFORMATION
Discover this stunning 5-bedroom single-family home, perfectly situated in the heart of Winter Garden. With a spacious 3-car garage, an extended lanai, and a large backyard, this home offers both comfort and style. The open-concept layout spans two floors, each thoughtfully upgraded with high-end finishes. Beyond the home’s impressive design, the location is unbeatable—minutes from top-rated schools, shopping centers, markets, restaurants, and scenic walking trails. The vibrant community also boasts amenities like a resort-style pool, playground, and clubhouse. Don't miss out—schedule your tour today and experience all this home has to offer!
- Type:
- Single Family
- Sq.Ft.:
- 2,639
- Status:
- Active
- Beds:
- 4
- Lot size:
- 0.56 Acres
- Year built:
- 2024
- Baths:
- 3.00
- MLS#:
- O6241602
- Subdivision:
- Avalon Ridge
ADDITIONAL INFORMATION
Discover the pinnacle of modern living in Avalon Ridge, a brand-new, highly sought-after community in the heart of Winter Garden. This newly built, one-story home is beautifully designed and provides functionality, offering an ideal balance of space, style, and comfort. Upon entering, you're welcomed by an expansive foyer creating a stunning first impression. The home’s open-concept layout flows seamlessly into the spacious gathering room, perfect for entertaining or spending quality time with family. Adjacent is the gourmet kitchen, featuring sleek countertops, high-end cabinetry, and a large island, making it the perfect place to prepare meals and host guests. The primary suite serves as your private retreat, complete with a luxurious master bath featuring his-and-her sinks, a spacious walk-in shower, and an oversized walk-in closet for all your storage needs. Every detail in the master suite has been thoughtfully designed for comfort and tranquility. Step outside to find a covered patio at the rear of the home, an ideal space to unwind and enjoy your own private outdoor sanctuary. One of the standout features of this home is its prime location within the community, positioned on the largest lot. Enjoy beautiful, distant water views that enhance the serene atmosphere of this premium location. The home also boasts a 3-car garage, providing ample space for vehicles, storage, or even a home workshop. This is more than just a home; it's a lifestyle. Experience the best of Winter Garden in this stunning property at Avalon Ridge, where modern living meets peaceful retreat.
- Type:
- Townhouse
- Sq.Ft.:
- 1,236
- Status:
- Active
- Beds:
- 2
- Lot size:
- 0.05 Acres
- Year built:
- 2005
- Baths:
- 3.00
- MLS#:
- G5087078
- Subdivision:
- Daniels Lndg A-j
ADDITIONAL INFORMATION
Welcome to this charming 2-bedroom, 2.5-bathroom townhome in the heart of Winter Garden! With 1,236 sq ft of thoughtfully designed space, this home offers comfort, convenience, and style. As you enter, you’re greeted by an open living and dining room combo, creating a perfect space for hosting guests or enjoying cozy nights in with loved ones. The kitchen features ample storage, including a sizable pantry, and plenty of counter space to make meal prep a breeze. Whether cooking for a group or a quick bite, this kitchen is designed for ease and efficiency. Head upstairs to find two spacious bedrooms, each flooded with natural light and featuring its own en suite bathroom for added privacy. The layout offers a perfect blend of functionality and comfort, making every day feel like a retreat. Outside, you'll discover a private courtyard, an ideal spot for relaxing and soaking up the warm Florida weather in peace. The courtyard leads to a detached garage, offering additional storage space for your convenience. This home is located in the gated community of Daniels Landing, where internet, cable and ground maintenance are included in the HOA fee—offering you extra peace of mind with one less thing to worry about. Community amenities include a stunning pool, fitness center, playgrounds and much more so you can have fun close to home! With easy access to major highways, you’re just minutes from the vibrant Winter Garden Village, downtown Winter Garden, and only 15 minutes away from the magic of Disney World. Experience all the best that Central Florida has to offer—schedule your private showing TODAY!!
- Type:
- Single Family
- Sq.Ft.:
- 3,815
- Status:
- Active
- Beds:
- 5
- Lot size:
- 0.16 Acres
- Year built:
- 2019
- Baths:
- 5.00
- MLS#:
- O6241445
- Subdivision:
- Lakeshore Preserve Ph 5
ADDITIONAL INFORMATION
One or more photo(s) has been virtually staged. *** MOTIVATED SELLER *** is a pleasure to introduce you to the Madeira model residence from the award-winning Toll Brothers, nestled on a convenient lot within Lakeshore Preserve. This stunning 5-bedroom, 4.5-bath home features a 2-car tandem garage and two additional bonus spaces that fuse luxury and livability. Entering the home, you will feel the true essence of Florida living from the covered front porch. The interior is meticulously designed with two master bedrooms – one conveniently located downstairs and the other upstairs, providing flexibility and privacy perfect for multi-generational living. Bright interiors with an open layout. With abundant natural light, the open-concept layout harmoniously connects the kitchen, living room, and a cozy eat-in kitchen ideal for family gatherings or quiet time. The kitchen is equipped with 42-inch wood cabinets, a gas range, subway tile, granite countertops, and adjustable shelving. Additional attributes include soft-closing drawers, a butler's pantry, and a formal dining room ideal for special occasions. On the second floor, a versatile loft/media room with surround sound is revealed. An ideal retreat or dynamic entertaining space. Tranquility continues in the luxurious owner's suite with a spa-like tub, shower, and spacious closets. Three more bedrooms exude comfort and convenience, including en-suite bathrooms. Outside, you'll find an oversized backyard for you to enjoy breathtaking sunsets, and on your front porch, Walt Disney's nightly fireworks, top-rated schools, and state-of-the-art community details. The clubhouse includes a resort-style pool, meeting room, fitness center, playground, park overlooking Panther Lake, and community dock. Conveniently located near major highways, The Mark Shopping, restaurants, and walking and biking trails. Don't wait to schedule your showing today!
- Type:
- Condo
- Sq.Ft.:
- 1,265
- Status:
- Active
- Beds:
- 2
- Lot size:
- 0.03 Acres
- Year built:
- 2018
- Baths:
- 2.00
- MLS#:
- O6241566
- Subdivision:
- Grove Resort
ADDITIONAL INFORMATION
This condo is just steps away from the amenities and waterpark. No waiting on elevators here. The Grove Resort Orlando has become a world-famous destination for vacationers and a favorite for investors. The luxury amenities and family fun for all visitors make it a destination in itself or a fantastic break from the Orlando theme parks. Own your piece of paradise in this upscale vacation destination just minutes from Disney World. Replacements and repairs are included and your onsite hotel operator handles advertising, check-in and check-out, cleaning, accounting, advertising, and everything else. Owners can enjoy their investment without any maintenance at all. Please note; the pictures are of a similar unit.
- Type:
- Townhouse
- Sq.Ft.:
- 1,638
- Status:
- Active
- Beds:
- 3
- Lot size:
- 0.06 Acres
- Year built:
- 2009
- Baths:
- 3.00
- MLS#:
- R4908318
- Subdivision:
- Stoneybrook West I
ADDITIONAL INFORMATION
One or more photo(s) has been virtually staged. Welcome to this stunning and immaculately UPGRADED townhome in the highly sought-after Winter Garden area, where modern design meets everyday convenience. This home features a spacious open-concept great room with a striking STACKED STONE ACCENT WALL, flowing seamlessly into a large kitchen that’s perfect for both cooking and entertaining. The kitchen boasts ample cabinet space, double pantries, sleek QUARTZ COUNTERTOPS, a FARMHOUSE SINK with a designer faucet, a TILED BRICK BACKSPLASH, and contemporary cabinetry, offering both style and function. The first floor is adorned with DESIGNER WOOD TILED FLOORING, while the second level features LUXURY VINYL for a modern and cohesive look throughout. Each room is accented with stylish fixtures and ceiling fans, creating a comfortable and elegant living environment. The UPGRADED BATHROOMS feature large RAIN HEAD SHOWERS and the master a large walk-in shower adding a touch of luxury to your daily routine. The master suite offers ample space, complete with his-and-hers walk-in closets. All bedrooms are generously sized with roomy closets, providing plenty of storage. Additional storage can be found both inside and outside the home with large closets, and the private patio offers a peaceful outdoor retreat. The home includes a NEW INTERIOR A/C UNIT, spacious two-car garage with a cobblestone parking pad, and the community itself offers fantastic amenities such as a swimming pool, playground, and convenient guest parking. With the HOA handling landscaping, roof, exterior building, and community maintenance—including NEW ROOF installation in 2023 and a FRESHLY PAINTED EXTERIOR—this home offers a low-maintenance lifestyle. **Please continue scrolling down this page for additional listing information pertinent to this home** Located just minutes from golfing, recreation, shopping, restaurants, Advent Health Hospital, preferred public and private schools, and with easy access to toll roads and highways, this townhome truly combines luxury, convenience, and community living. Don’t miss your chance to make this exceptional property yours! * All information and room measurements must be independently verified by the buyer * **Please continue scrolling down this page for additional listing information pertinent to this home**
- Type:
- Townhouse
- Sq.Ft.:
- 1,846
- Status:
- Active
- Beds:
- 3
- Lot size:
- 0.04 Acres
- Year built:
- 2024
- Baths:
- 3.00
- MLS#:
- O6240770
- Subdivision:
- Parkview At Hamlin
ADDITIONAL INFORMATION
Under Construction. Nestled in the vibrant heart of Hamlin - Horizon West, this luxurious three-story townhome offers an unparalleled blend of elegance and convenience. This home is thoughtfully designed to provide spacious living areas, modern amenities, and breathtaking views. Situated less than a mile from an array of local shopping and dining options, you can enjoy the ease of urban living with a neighborhood feel. Perfectly positioned for commuters and adventurers alike, Highway 429 is just a mile away, providing swift access to the surrounding areas. And for those seeking a touch of magic, the enchanting world of Disney is only a 15-minute drive from your doorstep. Experience the best of town center living with the comfort and style of our exquisite townhomes, where every day feels like a retreat in your own personal paradise. *photos may not be of actual home. Photos may be of similar home/floorplan if home is under construction or if this is a base price listing.
- Type:
- Single Family
- Sq.Ft.:
- 2,511
- Status:
- Active
- Beds:
- 5
- Lot size:
- 0.22 Acres
- Year built:
- 2018
- Baths:
- 3.00
- MLS#:
- O6241051
- Subdivision:
- Black Lake Preserve
ADDITIONAL INFORMATION
One or more photo(s) has been virtually staged. This stunning 5 bedroom, 2.5 bath home is located in the peaceful Black Lake Preserve subdivision. The open floorplan features a split bedroom design, with tile flooring throughout the living areas and carpeting in the bedrooms to add a touch of comfort. The kitchen is a chefs dream with stainless steel appliances, double ovens perfect for family holiday cooking, a gas range and a large island with granite countertops, and crown molding cabinetry. Enjoy the convenience of a large indoor laundry room complete with shelving, washer and dryer. Adjust the homes temperature from anywhere with the modern convenience of the Nest thermostat. The spacious main bedroom suite includes dual vanity sinks, a garden tub and a separate shower for both relaxing or convenience. The bedroom is complete with a walk in closet large enough for all your storage needs. The exterior boasts brick-paved driveway and convered rear lanai, perfect for relaxing. Conveniently located just 30 minutes from Orlando Airport, Central Florida's world famous theme parks, and a variety of dining and entertaining options. Don't miss out on this incredible opportunity! Schedule your showing today!
- Type:
- Single Family
- Sq.Ft.:
- 2,840
- Status:
- Active
- Beds:
- 4
- Lot size:
- 0.17 Acres
- Year built:
- 2020
- Baths:
- 4.00
- MLS#:
- O6242114
- Subdivision:
- Waterleigh
ADDITIONAL INFORMATION
One or more photo(s) has been virtually staged. Welcome to your dream home in the highly sought-after Waterleigh community of Horizon West! This stunning Cresswell model offers a blend of luxury and functionality, designed to meet all your lifestyle needs. With 4 spacious bedrooms and 3.5 bathrooms, this home provides ample space for your family to thrive. Step inside and be greeted by an inviting open floor plan, perfect for both entertaining and everyday living. A dedicated office space ensures you have a quiet and productive area for work or study, while the additional loft provides a versatile area for relaxation or play. Enjoy the tranquility of no front or rear neighbors, as your new home is nestled on a picturesque conservation lot, offering privacy and serenity. The second-floor primary suite is a true retreat, featuring captivating water views that promise peaceful mornings and restful nights. The suite is complemented by a luxurious en-suite bathroom and generous walk-in closet. This residence is ideally located within a vibrant community that boasts an impressive array of amenities. Dive into one of the 4 resort-style pools, let the kids explore the multiple playgrounds, or engage in a friendly match at the sport courts and fields. Stay active and fit at the state-of-the-art gym or take a leisurely stroll along the scenic walking trails. For families, the convenience of being within walking distance to the new Atwater Bay Elementary School is a significant highlight, making school runs a breeze. Don’t miss the opportunity to make this your new home. Experience the best of both worlds with serene conservation views and the dynamic, amenity-rich lifestyle of Waterleigh. Schedule your visit today and discover why 9687 Lost Creek is the perfect place for you and your family!
$1,300,000
15161 Canoe Place Winter Garden, FL 34787
- Type:
- Single Family
- Sq.Ft.:
- 3,816
- Status:
- Active
- Beds:
- 5
- Lot size:
- 0.22 Acres
- Year built:
- 2019
- Baths:
- 5.00
- MLS#:
- O6240995
- Subdivision:
- Lakeshore Preserve Ph 2
ADDITIONAL INFORMATION
Discover this stunning corner-lot home in Winter Garden, located in the highly sought-after Lake Shore community, one of Central Florida's most desirable neighborhoods. With 3,816 square feet of living space, this two-story home offers the perfect blend of space and comfort for the whole family. The first floor features a full guest suite, a bright and elegant dining room, and a gourmet kitchen with premium appliances that flows into a spacious living area, ideal for entertaining. Large sliding glass doors open to the expansive, beautifully landscaped backyard, offering the perfect outdoor retreat. Upstairs, you'll find a versatile loft and four bedrooms, including a luxurious master suite with a spa-like bathroom, a walk-in closet with electronic lock, and a Jack-and-Jill suite. The home is equipped with dual air conditioning systems, a central air purifier, water filtration system, and exterior pest control. The community boasts top-tier amenities, 24-hour security, and is located right across from a top-rated A school. With quick access to all Central Florida spots, this is a rare opportunity to live in comfort and style in a prime location!
- Type:
- Townhouse
- Sq.Ft.:
- 1,693
- Status:
- Active
- Beds:
- 3
- Lot size:
- 0.06 Acres
- Year built:
- 2024
- Baths:
- 3.00
- MLS#:
- O6240755
- Subdivision:
- Tribute At Ovation
ADDITIONAL INFORMATION
Under Construction. Welcome to this inviting new construction townhome located at 9279 Gran Teatro Drive in the vibrant Winter Garden area of Florida. This modern 2-story home encompasses all the comforts and conveniences for a contemporary lifestyle. Featuring 3 bedrooms and 2.5 bathrooms, this spacious townhome offers ample space for comfortable living. As you enter, you are greeted by a well-designed floorplan that maximizes natural light and promotes a sense of openness throughout the home. The kitchen is thoughtfully appointed and boasts modern appliances, sleek countertops, and plenty of cabinet storage, making it a joy for those who love to cook and entertain. Each bedroom provides an ideal space to relax and unwind after a long day. The bathrooms are elegantly designed with quality fixtures and finishes to provide a relaxing spa-like experience. With a 2-car garage, you'll have convenience at your doorstep. Below market interest rate available on select home with use of builder lender, see a sales associate for details, must close by Dec 31, 2024.
- Type:
- Single Family
- Sq.Ft.:
- 3,562
- Status:
- Active
- Beds:
- 6
- Lot size:
- 0.14 Acres
- Year built:
- 2017
- Baths:
- 4.00
- MLS#:
- S5111904
- Subdivision:
- Lakeview Pointe/horizon West P
ADDITIONAL INFORMATION
Dreams do come true! Check out this stunning one of a kind home with Disney Fireworks view! Boasting 6 spacious bedrooms, a dedicated office area, mud room, loft and along with 4 bathrooms, this residence is designed for both relaxation and entertainment. The heart of this home is its expansive kitchen, complete with spacious cabinets, granite countertops, a large island, walk-in pantry and an open layout that seamlessly connects to the dining and living room. This space is perfect for entertaining and everyday living. Through the living room sliding glass doors is an outdoor oasis with a built-in Bar great for a relaxing place for a morning cup of coffee and a perfect area for entertaining guests. One thing this home is not lacking is storage. Besides extra shelving in the garage and extra-large closet near the dining area there is a walk-in storage closet from the washroom which also has shelving and a sorting area for laundry. From the garage is a mudroom equipped with storage for shoes, coats etc and an office area great for working from home or for schoolwork. One bedroom downstairs has a murphy bed and two bedrooms upstairs shar a jack and jill bathroom. The owner's retreat offers two walk-in closets and ensuite. Lavish in the walk-in shower or soaker tub with a double vanity and private water closet. HOA includes landscaping and lawn care. As if all of this wasn't enough, the community is full of amenities including a community pool, splash pad, playground and fitness center, all walking distance from this home! It's also minutes from Disney Parks, restaurants and shops. Make this your next move and experience the Florida lifestyle in a way that makes every day seem like you're living a vacation!
- Type:
- Single Family
- Sq.Ft.:
- 2,722
- Status:
- Active
- Beds:
- 4
- Lot size:
- 0.15 Acres
- Year built:
- 2021
- Baths:
- 4.00
- MLS#:
- O6239703
- Subdivision:
- Storey Grove Phase 3
ADDITIONAL INFORMATION
Welcome to 11060 Robert Forest Dr, a stunning residence nestled in the heart of Winter Garden, FL. This exquisite property offers a harmonious blend of modern sophistication and suburban tranquility, making it an ideal home for those seeking comfort and style. Exterior: The curb appeal of this home is unparalleled, boasting a charming and well-maintained facade with manicured landscaping and a picturesque front porch. The traditional yet contemporary design perfectly complements the surrounding neighborhood, making it an inviting sight for guests and passersby. Interior: Step inside to discover a spacious and thoughtfully designed interior that spans across 2722 square feet. The open-concept layout creates a seamless flow between the living areas, creating a welcoming space for gatherings and entertaining. Living Spaces: The living room is a focal point of the home, featuring abundant natural light that cascades through large windows, creating a warm and inviting atmosphere. It offers a cozy yet elegant ambiance, making it an ideal space for relaxation and quality time with loved ones. Kitchen: For the culinary enthusiast, the kitchen is a dream come true. Boasting high-end stainless steel appliances, ample granite countertops, and custom cabinetry, this kitchen is fully equipped to handle the demands of any chef. The adjacent dining area provides a perfect spot to savor meals while enjoying the view of the backyard. Bedrooms: The property boasts 4 bedrooms, each thoughtfully designed to offer comfort and tranquility. The master suite is a true oasis, featuring a spacious layout, a luxurious en-suite bathroom with modern fixtures, and a walk-in closet, providing a relaxing retreat at the end of the day. Bathrooms: The property offers 4 bathrooms, all elegantly appointed with contemporary finishes and fixtures. From the spa-like master bath to the convenient guest bathrooms, each space is designed with functionality and style in mind. Outdoor Haven: The backyard of this residence is a private haven that beckons outdoor enjoyment and relaxation. Whether it's hosting barbecues on the patio, playing with pets on the well-maintained lawn, or just unwinding after a long day, the outdoor space provides endless possibilities for creating cherished memories. Location: Situated in Winter Garden, FL, this property enjoys the best of both worlds: a serene suburban environment and easy access to urban conveniences. The neighborhood offers excellent schools, parks, and recreational areas, while being in close proximity to shopping, dining, and entertainment options. Don't miss the opportunity to make 11060 Robert Forest Dr your new home. Come and experience the lifestyle this remarkable property has to offer - a harmonious blend of elegance, comfort, and convenience awaits you. Schedule a viewing today and envision yourself living in this exquisite Winter Garden residence. Home is equipped with 24 pieces of Solar Panels. There is a monthly fee of $169.86. Buyer will need to take ownership of the solar panel system at closing.
- Type:
- Condo
- Sq.Ft.:
- 1,544
- Status:
- Active
- Beds:
- 3
- Lot size:
- 0.04 Acres
- Year built:
- 2018
- Baths:
- 3.00
- MLS#:
- O6240897
- Subdivision:
- Grove Resort And Spa Hotel Condominium 3
ADDITIONAL INFORMATION
Welcome to paradise at The Grove Resort in the beautiful Winter Garden, Florida. This spacious 3-bedroom, 3-bathroom corner unit on the 1st floor, boasting an impressive 1544 square feet of living space, offers the epitome of resort-style living. This property is a dream come true with a prime location, incredible amenities, and proximity to Disney World. Property Highlights: Size: This is the largest unit available at The Grove Resort, providing a generous 1544 square feet of living space for you and your family to enjoy. Bedrooms & Bathrooms: With 3 spacious bedrooms and 3 modern bathrooms, there's plenty of room for everyone to relax and unwind. Amenities: Dive into a world of recreation with access to the resort's incredible water park, ( steps away from this unit) perfect for soaking up the Florida sun. Spend your days fishing off the private dock or enjoy some leisurely paddle boat rentals. Proximity to Disney World: Located just a stone's throw away from Disney World, this property is perfect for families looking for convenient access to the magic of the theme parks. This condo comes fully furnished, with a well-equipped kitchen and a full-size washer & dryer, and more Community Features: The Grove Resort offers an exceptional array of amenities, including Water Park: A thrilling water park complete with slides, lazy river, and pools. Fishing Dock: Enjoy fishing in the serene waters right from your doorstep. Paddle Boat Rentals: Explore the resort's beautiful surroundings from the water. On-site Dining: Savor delicious meals at the resort's on-site restaurants. Fitness Center: Stay active with a state-of-the-art fitness center. Spa Services; Relax and rejuvenate with spa treatments available on-site. Location: Situated in Winter Garden, Florida, this property is conveniently located near shopping, dining, and entertainment options. Plus, with Disney World just minutes away, you can easily experience the park's magic whenever you desire. This condo is turn-key and all bookings transfer when the unit is purchased. Don't miss this exceptional investment opportunity, whether you’re looking for a vacation home or an income-generating opportunity.
- Type:
- Condo
- Sq.Ft.:
- 1,265
- Status:
- Active
- Beds:
- 2
- Lot size:
- 0.04 Acres
- Year built:
- 2016
- Baths:
- 2.00
- MLS#:
- O6239993
- Subdivision:
- Grove Resort And Spa Hotel Condominium 1
ADDITIONAL INFORMATION
Located Just 5 Minutes from Walt Disney World. 2 Bedrooms / 2 Bathrooms The Grove Resort & Water Park, Orlando’s newest luxury vacation home community offers owners privacy and convenience with a full suite of amenities including multiple bars and restaurants, full service spa, water park, breathtaking 20-acre activity lake, and much more. Located just 5 minutes from Walt Disney World, ownership of one of our large 2 bedroom. Condominiums provides a family friendly place to vacation and relax. When you’re not using your condominium, place it into the professionally managed turnkey hotel rental program to help offset costs. The Grove Resort provides hassle free vacations, and stress-free property ownership. Perfect 1031 Exchange Property
- Type:
- Single Family
- Sq.Ft.:
- 1,836
- Status:
- Active
- Beds:
- 3
- Lot size:
- 0.09 Acres
- Year built:
- 2024
- Baths:
- 3.00
- MLS#:
- G5086910
- Subdivision:
- Serenade At Ovation
ADDITIONAL INFORMATION
Under Construction. Sample Image! The Brantley A model will be ready Dec 2024 with beautiful views of the park. Discover the allure of the Horizon West area and the vibrant pulse of Downtown Orlando, where Dream Finders Homes proudly present Serenade at Ovation. Nestled amidst picturesque lakes and pristine conservation areas, our collection of award-winning single-family homes and contemporary townhomes beckons you. Embracing the essence of classic Florida architectural styles, each residence seamlessly blends indoor and outdoor living. Enrich your life with Winter Garden's local history and charm, while relishing easy access to top-tier schools, Orlando's business hubs, delectable dining, iconic attractions, and endless entertainment. Whether indulging in nearby theme parks or exploring local shopping, your options are limitless. Within the community, relish leisurely walks to the pavilion, let the little ones thrive at the tot lot, and embrace tranquil evenings under the starlit sky. At Serenade at Ovation, a meticulously crafted home designed by experts eagerly awaits, ready to cocoon your cherished memories within the embrace of Florida living.“includes high-speed fiber optic internet”
- Type:
- Single Family
- Sq.Ft.:
- 2,813
- Status:
- Active
- Beds:
- 4
- Lot size:
- 0.24 Acres
- Year built:
- 2007
- Baths:
- 3.00
- MLS#:
- S5112139
- Subdivision:
- Carriage Pointe A-i & L
ADDITIONAL INFORMATION
PRICE TO SELL!!!! HUGE REDUCTION!!!! Welcome to this stunning corner-lot gem! A spacious and move-in-ready 4-bedroom, 3-bathroom home with a den/office and an array of upgrades as well as a 3 car-garage. This home features a formal living and dining room combo with an elegant tray ceiling, a large family room that flows into the kitchen, and a cozy breakfast nook—perfect for gatherings and everyday living. The kitchen boasts 42" wooden cabinets with under-cabinet lighting, stainless steel appliances, a brand new dishwasher, granite countertops, and a stylish backsplash. The oversized master bedroom is a true retreat, complemented by the luxurious master bathroom which offers an oversized garden tub and walk-in shower, along with marble countertops throughout. Crown molding enhances the home’s elegant feel throughout, except in the bedrooms. Ceiling fans are thoughtfully placed in every room for added comfort. New carpet graces the master bedroom and family room, with carpet throughout the rest of the home, and diagonal tiles in the wet areas. The laundry room features a convenient sink and plenty of storage. The screened lanai, equipped with a full outdoor kitchen and rain-protected screen, is ideal for entertaining or relaxing. Tile flooring extends throughout the lanai, and there’s a charming front porch where you can enjoy morning coffee or evening drinks. Additional updates include a water heater and water softener (both replaced in 2022), and gutters around the entire house and the backyard is fully enclosed by a durable PVC fence. Newly installed roof (2023) with a transferable warranty and a new A/C system (2023) with a 5-year warranty for peace of mind. Carriage Pointe is a beautiful gated community centrally located in Winter Garden. It has tennis courts and a playground for residents. This home is conveniently located near to the 429 and Turnpike, major highways, fine dining, shopping, hospitals, medical offices, everything is easily accessible in Central Florida. Publix is a quick trip and Hamlin Town Center, Winter Garden Village and Historic Winter Garden are close by. Neighborhood is also zoned for Whispering Oak Elementary, Hamlin Middle and West Orange High School. Don't miss out on the chance to make this exquisite home yours! **Note**: All measurements are deemed accurate but should be independently verified. Refrigerator in the garage does not convey.
- Type:
- Single Family
- Sq.Ft.:
- 1,346
- Status:
- Active
- Beds:
- 3
- Lot size:
- 0.09 Acres
- Year built:
- 2024
- Baths:
- 3.00
- MLS#:
- O6239753
- Subdivision:
- Merchants Sub
ADDITIONAL INFORMATION
** New Construction Dream Home – 3 Bed, 2.5 Bath with 1-Car Garage! ** Step into modern elegance with this stunning **3-bedroom, 2.5-bathroom new build** designed with style, comfort, and convenience in mind. Featuring **10 ft ceilings**, this home boasts a bright, open floor plan with spacious living and dining areas filled with natural light through sliding glass doors. The **chef’s kitchen** is a showstopper, complete with *quartz countertops, chic backsplash, and new stainless steel appliances*—perfect for entertaining or everyday living. Each bathroom comes with porcelain tile, high-end finishes, and sleek vanities.** All three bedrooms come with **walk-in closets,** offering storage and style. Upstairs features a convenient **laundry room** to make chores a breeze. An oversized **13x20 garage** provides additional storage space and parking, with a long paved driveway offering even more convenience. **All appliances come with warranties** **Roof & AC with manufacturer warranties** **Location, Location, Location!** This beauty offers the perfect balance of convenience and lifestyle. Just minutes from **429, the Turnpike, and 408**, you’re also a short 5-minute drive to *West Orange High School* and across the street to *Massey Elementary School.* Enjoy nearby shopping, restaurants, and amenities: Just **1.5 miles to Publix & CVS** **Downtown Winter Garden** offers the *famous Sunday Farmers Market, charming dining spots, and local breweries* Explore the *West Orange bike trail* and *Apopka nature preserve* for outdoor fun This home offers not just luxury and design but convenience at every turn. With all the modern upgrades and unbeatable location, **821 E Story Rd** is truly a must-see! *Seller is offering to contribute to closing costs.* Don’t wait—make this incredible new build **your dream home today!**
- Type:
- Townhouse
- Sq.Ft.:
- 1,554
- Status:
- Active
- Beds:
- 3
- Lot size:
- 0.05 Acres
- Year built:
- 2007
- Baths:
- 3.00
- MLS#:
- O6244519
- Subdivision:
- Orchard
ADDITIONAL INFORMATION
Move-in ready and beautifully maintained 3 bedroom/2.5 bath townhouse in the highly desired gated community of The Orchard. As you enter the home, you will find a brightly lit open space with an expansive view of the serene woodlands giving you a feeling of calmness and tranquility. The kitchen has new quartz countertops and upgraded stainless steel appliances. The spacious multi-functional living room/dining room area is perfect for family gatherings with a half bathroom conveniently located on the main floor. Upstairs, you will find the spacious en-suite master bedroom with a huge walk in closet. Additionally, you will also find two other bedrooms, all with beautiful laminate wood flooring. The washer /dryer is also conveniently located upstairs and is included with the sale. Located only minutes from the historic downtown Winter Garden and excellent schools, this home will not last long!
- Type:
- Single Family
- Sq.Ft.:
- 2,952
- Status:
- Active
- Beds:
- 4
- Lot size:
- 0.19 Acres
- Year built:
- 2019
- Baths:
- 3.00
- MLS#:
- O6240431
- Subdivision:
- Cypress Reserve Ph 1
ADDITIONAL INFORMATION
DRASTICALLY REDUCED! Stunning One-Story Home in Cypress Reserve, Winter Garden, FL – Fresh Interior Paint and Move-In Ready! Seller is Motivated and Open to Offers! Nestled in a prime location with convenient access to major highways (429, 408, I-4, and the Turnpike), this elegant home offers a perfect blend of comfort, style, and functionality. With 4 bedrooms and 3 full Bathrooms this spacious home is perfect for families of all sizes for practical living, relaxation or entertaining on the expansive enclosed patio space overlooking a beautifully landscaped yard with tropical vibes. Of course there is plenty of space to park with the 3-car garage! As you step inside, you'll be captivated by the beautiful ceramic tile flooring that flows throughout most of the home. The thoughtfully designed layout features: A formal living room/flex space with charming French doors, offering endless possibilities. A formal dining room for memorable gatherings. An inviting and airy family room ideal for daily living and hosting. Fall in love with the heart of this home – a spacious kitchen boasting: Stainless steel appliances, including a gas stove, granite countertops with an oversized breakfast bar, 42” solid wood cabinets for ample storage and a cozy eat-in dining area bathed in natural light. The luxurious Master Suite offers: His and hers walk-in closets for optimal storage. Retreat to your master bedroom, complete with: A spa-like ensuite featuring dual vanities, a relaxing tub, and a separate shower. The Cypress Reserve community offers incredible amenities, including a resort-style community pool and playground. The home is located near: top-rated schools, World-class entertainment like Disney and Universal parks, Outdoor activities at state parks and golf courses. Shopping and dining at Winter Garden Village (now featuring Macy’s!). Don’t Miss This Opportunity! This home embodies the Florida lifestyle with its modern comforts, exceptional location, and inviting community features. Schedule your private showing today and make this your forever home!
- Type:
- Townhouse
- Sq.Ft.:
- 1,636
- Status:
- Active
- Beds:
- 3
- Lot size:
- 0.08 Acres
- Year built:
- 2020
- Baths:
- 3.00
- MLS#:
- S5111877
- Subdivision:
- Storey Grove Ph 2
ADDITIONAL INFORMATION
Discover this beautifully upgraded 3-bedroom, 2.5-bath townhome, partially furnished and ideally situated right in front of the clubhouse. Perfectly located near Disney, dining, shopping, and just minutes away from brand-new A-rated elementary schools, feeding into top-rated districts. Step inside the open-concept living and dining areas that seamlessly flow into a fully equipped kitchen, featuring 42-inch cabinets with elegant crown molding, brand-new stainless steel appliances, a built-in microwave, extractor hood, quartz countertops, subway tile backsplash, and a large island with breakfast bar and extra storage. Additional upgrades include ceiling fans, laundry cabinets, and more. Outside, you’ll love the oversized, fully-paved courtyard, complete with enclosed vinyl fencing, artificial grass, a charming gazebo, and outdoor furniture – perfect for entertaining family and friends. Just beyond the courtyard is the detached two-car garage, equipped with epoxy flooring, extra refrigerator, freezer, office furniture, and storage shelves. Upstairs, enjoy the comfort of two spacious bedrooms and a full bath, along with the master suite, which boasts a double vanity with quartz countertops, a walk-in shower, and plenty of closet space. The home also features new laminate flooring throughout, a laundry room with a brand-new washer and dryer, blinds installed throughout, a Honeywell WiFi thermostat, and a Ring doorbell for added convenience and security. Storey Grove offers a fantastic array of amenities, including a resort-style pool, fitness center, playground, basketball court, and a neighborhood clubhouse. Plus, you’re just moments from the new Publix Shopping Plaza. This home is currently rented at $2,850 monthly until August 31, 2025, providing a great investment opportunity. Don’t miss your chance to own this remarkable townhome in one of Winter Garden’s most desirable communities!
$1,098,544
1056 Sadler Oaks Way Winter Garden, FL 34787
- Type:
- Single Family
- Sq.Ft.:
- 2,711
- Status:
- Active
- Beds:
- 4
- Lot size:
- 0.19 Acres
- Year built:
- 2024
- Baths:
- 3.00
- MLS#:
- TB8301034
- Subdivision:
- Oakland Park
ADDITIONAL INFORMATION
Under Construction. Discover this stunning 4-bedroom, 3-bath home in Oakland Park, offering 2,711 sqft of custom-designed elegance. Set on a private lot with no rear neighbors and just steps from the West Orange Trail, this residence provides serene living and unique charm. Located in the golf cart district, you'll enjoy easy access to local amenities and a convenient lifestyle. The thoughtful layout features 3 bedrooms on the first floor and a fourth bedroom with a loft upstairs, providing both comfort and privacy. Inside, you'll find spacious living areas, a gourmet kitchen, and luxurious baths. Built by the largest private homebuilder in the country, this property stands out for its exceptional quality and design. Don't miss out—schedule your private tour today!
- Type:
- Single Family
- Sq.Ft.:
- 4,475
- Status:
- Active
- Beds:
- 6
- Lot size:
- 0.31 Acres
- Year built:
- 2019
- Baths:
- 5.00
- MLS#:
- S5111225
- Subdivision:
- Watermark Ph 4
ADDITIONAL INFORMATION
Beautiful 6 bed 4.5 bath house with formal dining area and breakfast nook, office/den(you can use it as 7th bedroom), main master bedroom downstairs, a hug living room and a loft upstairs, another en-suite and a small study area on second floor, conservation area on the back, front porch plus covered lanai on the back where you can enjoy viewing Disney World fireworks every night, Mediterranean style red tile roof, great public schools, minutes drive to shopping centers(Winter Garden Village, Hamlin Town Center, Publix), dining, main roads and so much more, there are two clubhouses including a resort-style pool with splash pad, playground, tennis court and gym. This home is beautiful and perfect for a big family. Schedule your showing today! Please click the Virtual Tour link to view a video tour.

Winter Garden Real Estate
The median home value in Winter Garden, FL is $519,800. This is higher than the county median home value of $369,000. The national median home value is $338,100. The average price of homes sold in Winter Garden, FL is $519,800. Approximately 62.9% of Winter Garden homes are owned, compared to 26.8% rented, while 10.3% are vacant. Winter Garden real estate listings include condos, townhomes, and single family homes for sale. Commercial properties are also available. If you see a property you’re interested in, contact a Winter Garden real estate agent to arrange a tour today!
Winter Garden, Florida 34787 has a population of 45,978. Winter Garden 34787 is more family-centric than the surrounding county with 43.12% of the households containing married families with children. The county average for households married with children is 31.51%.
The median household income in Winter Garden, Florida 34787 is $90,157. The median household income for the surrounding county is $65,784 compared to the national median of $69,021. The median age of people living in Winter Garden 34787 is 38.7 years.
Winter Garden Weather
The average high temperature in July is 92.2 degrees, with an average low temperature in January of 46.8 degrees. The average rainfall is approximately 52.1 inches per year, with 0 inches of snow per year.


