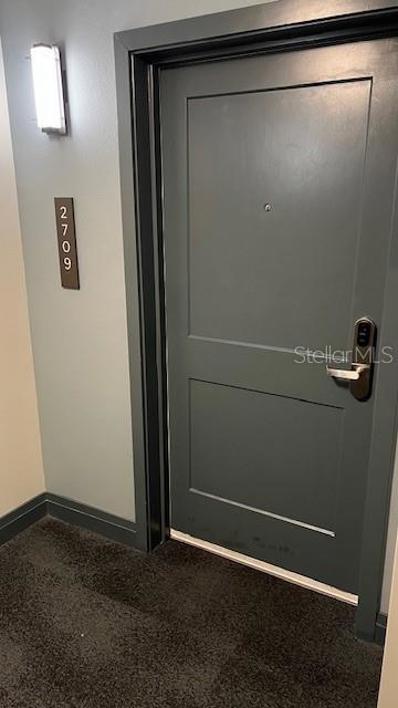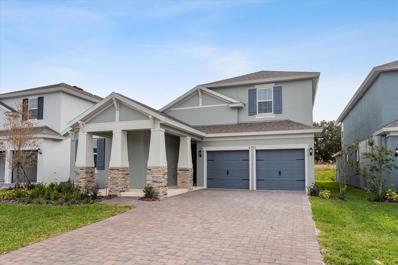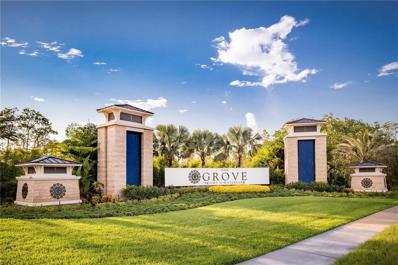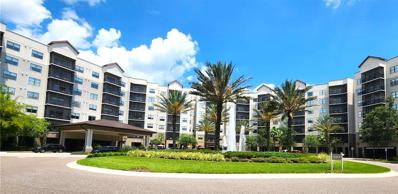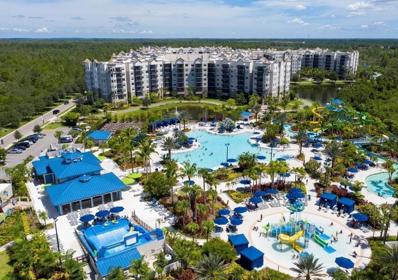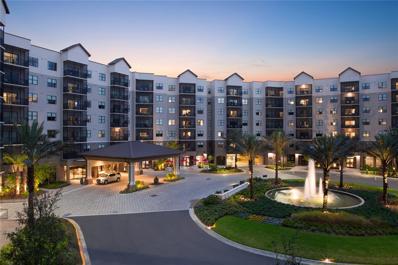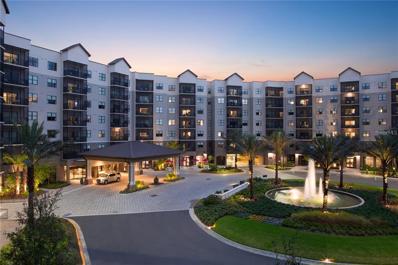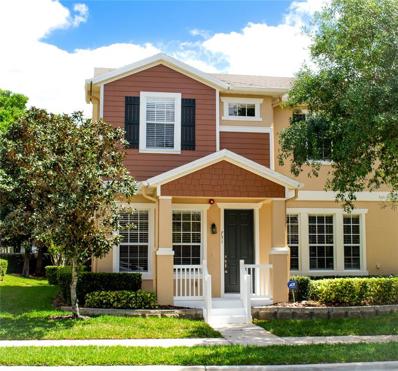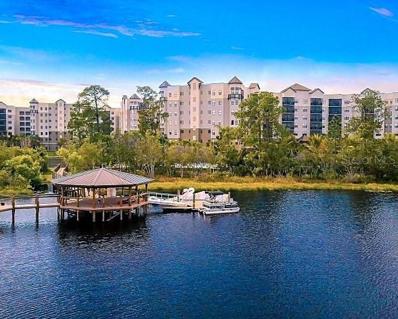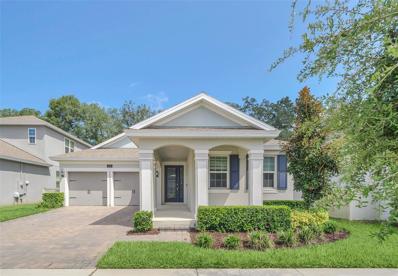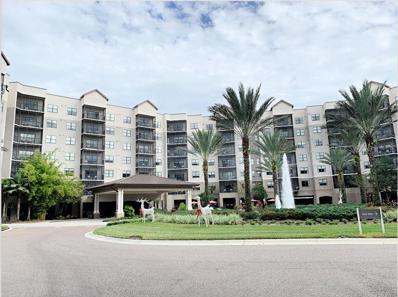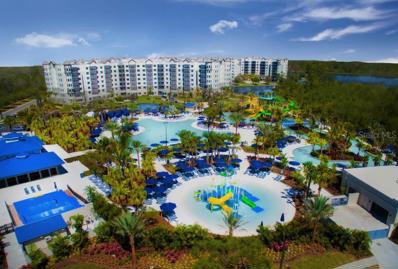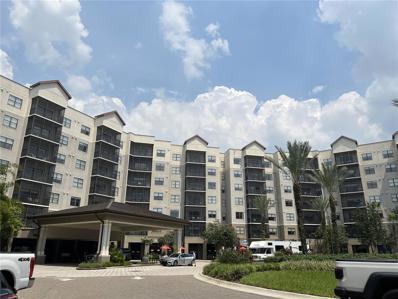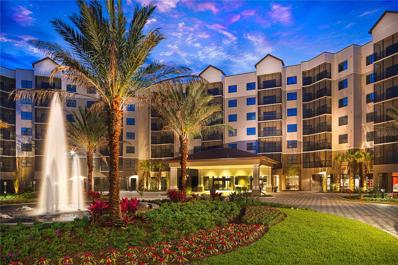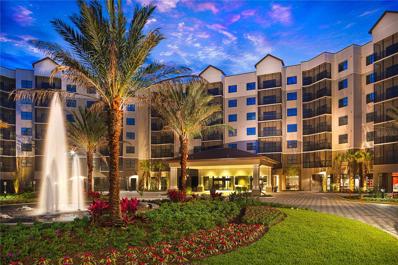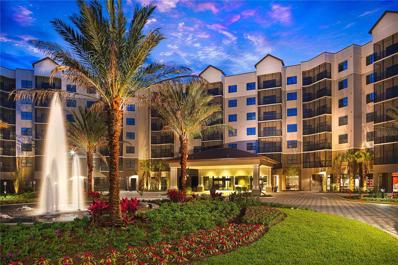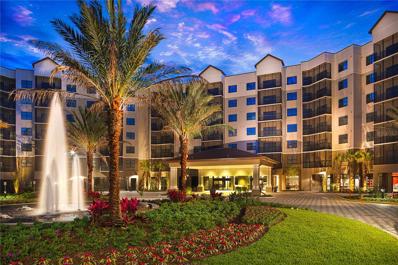Winter Garden FL Homes for Sale
- Type:
- Condo
- Sq.Ft.:
- 1,434
- Status:
- Active
- Beds:
- 2
- Lot size:
- 0.04 Acres
- Year built:
- 2018
- Baths:
- 2.00
- MLS#:
- O6197673
- Subdivision:
- The Grove Resort
ADDITIONAL INFORMATION
Welcome to The Grove Resort & Waterpark, where luxury meets convenience just minutes away from the magic of Walt Disney World in sunny Orlando, Florida! Boasting a spacious two-bedroom, two-bathroom layout, every inch of this residence is meticulously designed to offer unparalleled comfort and convenience.Step into the serene sanctuary of the master suite, were tranquility reigns supreme. This private oasis beckons with its generously proportioned bedroom, thoughtfully crafted walk-in closet, and an ensuite bathroom adorned with dual vanities and a sumptuous soaking tub—perfect for unwinding after a long day.The second bedroom provides a cozy haven for family or guests, ensuring they feel right at home throughout their stay. Fully furnished accommodations in a stunning location with breathtaking views. Experience the pinnacle of relaxation and adventure in one of the world's premier vacation destinations. Beyond the confines of this luxurious abode, residents are treated to a plethora of amenities designed to elevate everyday living. From the state-of-the-art fitness center to the inviting swimming pool, every aspect of urban life is seamlessly catered to.
- Type:
- Condo
- Sq.Ft.:
- 1,434
- Status:
- Active
- Beds:
- 2
- Lot size:
- 0.03 Acres
- Year built:
- 2008
- Baths:
- 2.00
- MLS#:
- O6199910
- Subdivision:
- Grove Residence & Spa Hotel Condo
ADDITIONAL INFORMATION
WELCOME TO THE GROVE & WATERPARK, CONDO-HOTEL, LOCATED MINUTES FROM WALT DISNEY WORLD ORLANDO FLORIDA. THIS IS A LUXURY BIRCH DESIGN 2 BEDROOM 2 BATHROOM FULLY FURNISHED CONDO LOCATED ON THE 7TH FLOOR/TOP FLOOR WITH GREAT VIEWS OF THE COURTYARD AREA $ MUCH MORE. YOU CAN OWN A VACATION RENTAL PROPERTY IN ONE OF THE WORLDS PREMIER VACATION DESTINATIONS. THE BEAUTIFUL GROVE RESORT & WATER PARK HAS MANY AMENITIES INCLUDING A WATER PARK, SWIMMING POOLS, SPAS, INDOOR & OUTDOOR DINING, SHOPPING, LAKE AUSTIN FOR FISHING, BOATING ETC., A FITNESS CENTER, CONFERENCE ROOMS, AND MUCH MORE. Motivated Seller!
- Type:
- Single Family
- Sq.Ft.:
- 3,076
- Status:
- Active
- Beds:
- 5
- Lot size:
- 0.16 Acres
- Year built:
- 2024
- Baths:
- 4.00
- MLS#:
- G5081331
- Subdivision:
- Serenade At Ovation
ADDITIONAL INFORMATION
Under Construction. Images shown are for illustrative purposes only and will differ from the actual home. Anna Maria Bonus on Lot 119 offers 5 Bedrooms. 3 baths and a 2 Car Garage. Ready Winter 2024 Design Center Pricing included. Discover the allure of the Horizon West area and the vibrant pulse of Downtown Orlando, where Dream Finders Homes proudly presents Serenade at Ovation. Nestled amidst picturesque lakes and pristine conservation areas, our collection of award-winning single-family homes and contemporary townhomes beckons you. Embracing the essence of classic Florida architectural styles, each residence seamlessly blends indoor and outdoor living. Enrich your life with Winter Garden's local history and charm, while relishing easy access to top-tier schools, Orlando's business hubs, delectable dining, iconic attractions, and endless entertainment. Whether indulging in nearby theme parks or exploring local shopping, your options are limitless. Within the community, relish leisurely walks to the pavilion, let the little ones thrive at the tot lot, and embrace tranquil evenings under the starlit sky. At Serenade at Ovation, a meticulously crafted home designed by experts eagerly awaits, ready to cocoon your cherished memories within the embrace of Florida living.“includes high-speed fiber optic internet”
- Type:
- Single Family
- Sq.Ft.:
- 2,494
- Status:
- Active
- Beds:
- 4
- Lot size:
- 0.12 Acres
- Year built:
- 2023
- Baths:
- 4.00
- MLS#:
- O6198878
- Subdivision:
- Storey Grove 32
ADDITIONAL INFORMATION
One or more photo(s) has been virtually staged. One or more photo(s) has been virtually staged. FENCE HAS BEEN INSTALLED IN THE BACKYARD* Brand new property in the desirable area of Winter Garden. This property features 4 bedrooms, 3 bathrooms and a specious backyard fully fenced in. The community offers great amenities such as pool, gym and a club house.
- Type:
- Condo
- Sq.Ft.:
- 1,396
- Status:
- Active
- Beds:
- 3
- Year built:
- 2018
- Baths:
- 2.00
- MLS#:
- O6199583
- Subdivision:
- Grove Residence & Spa Hotel Condo
ADDITIONAL INFORMATION
THE GROVE RESORT is ORLANDO'S MOST POPULAR LUXURY VACATION HOME RESORT. Be Part of the Magic located only 6 miles away from WALT DISNEY WORLD THEME PARKS. THE GROVE RESORT is close to all Central Florida’s attractions. It offers owners privacy and convenience with a full suite of amenities including multiple bars and restaurants, full-service spa, award-winning water park, breathtaking 22-acre activity lake, and much more. SURFARI, your very own on-site water park, offers something for everyone. Ride the lazy river, catch a wave (or two!) on our Flow Rider surf machines, take the plunge off our dueling two-story water slides, or just relax and soak up the sun in the expansive zero-entry pool. For our smaller guests, hours of fun await at the kid’s pool and play area. The private poolside cabanas are the perfect place to cool off and treat yourself to a relaxing massage. Afterward, drop by Longboard Bar & Grill for burgers, BBQ, and a craft beer or cocktail. OWN A PIECE OF THE MOST AMAZING RESORT WHILE YOU CAN ENJOY A LUXURY VACATION AS WELL.
- Type:
- Condo
- Sq.Ft.:
- 1,375
- Status:
- Active
- Beds:
- 2
- Lot size:
- 0.04 Acres
- Year built:
- 2018
- Baths:
- 2.00
- MLS#:
- U8236863
- Subdivision:
- Grove Residence & Spa Hotel Condo Ii
ADDITIONAL INFORMATION
Opportunity Knocks with an amazing Price!! Looking for an Investment Fully Furnished STR that is managed for you and pays for itself when you are not vacationing? HERE IT IS! *One of the nicer Views & easier location to get to at The Grove Resort* The Grove Resort is a family Vacation Destination in the Orlando Florida area with a great location near Walt Disney World Theme Parks like Magic Kingdom, Epcot Center, Animal kingdom, and Sea World, Universal Studios, the Premium Outlets, many Restaurants, Golfing, Places of worship, etc. The occupancy rate here is very high and is managed very well. This Unit located in Building 2 and on the 2nd Floor has 2 Bedrooms, 2 Bathrooms, Stackable Full Size Laundry closet, Living, Dining and Fully Stocked Kitchen area within 1,375 sq feet under AC. There is a long-screened balcony as well with a beautiful view of the Palm Trees, lake and garden. **Parking right by this unit in garage and enter in for just a short walk and this makes this unit very desirable** You have access to all amenities such as the heated pools, SPA, Flip Flops Arcade, GYM, Surfari Water Park with a Lazy River & Learn how to surf with the dual FlowRider® surf simulator plus the 2 story water adventure, three slides, water spouts, and a wading pool, massage room, walking paths, restaurants(Valencia, Springs Bar & Grill, Longboard Bar & Grill, Alfresco Market Place(Yummy Pizza made here), Bar and much more. Add to your short list to view while in Orlando. BONUS: There is daily transportation to Walt Disney World Theme Parks, Universal Orlando, Hollywood Studios & SeaWorld! Did I mention there is an APP with Resort Events information that has an array of exciting activities planned to make your stay even more fun like Karaoke, Fishing Tournament on Lake Austin, Slime Time, Scavenger Hunts, National Beer Day, National Cheddar Fries Day and more. Any Repairs and Replacements are included & the onsite hotel management handles all the check-in and check-out, cleaning, accounting, advertising, and everything else! You are able to vacation here up to 120 days a year. Call us to own a piece of paradise in Florida where you can Own, Enjoy, Cover expenses at a World Class Vacation Condo-Hotel!!
- Type:
- Condo
- Sq.Ft.:
- 1,396
- Status:
- Active
- Beds:
- 3
- Lot size:
- 0.04 Acres
- Year built:
- 2018
- Baths:
- 2.00
- MLS#:
- O6194397
- Subdivision:
- Grove Resort And Spa Hotel Condominium
ADDITIONAL INFORMATION
Great property and easy to show!! Come One, Come All! This is perfect for a family or anyone looking to use as an investment home. This beautiful home comes FULLY FURNISHED with really thought-out details to make you feel right at home. The Community also offers TONS of recreational items to choose from: You can choose from relaxing at the spa, working out in one or both of the two fitness centers provided. 3 swimming pools with food and drink service, mini golf, a lazy river, and a variety of much more. Come take a look at this one before its gone!
- Type:
- Condo
- Sq.Ft.:
- 1,396
- Status:
- Active
- Beds:
- 3
- Lot size:
- 0.04 Acres
- Year built:
- 2018
- Baths:
- 2.00
- MLS#:
- S5102753
- Subdivision:
- The Grove Resort And Spa Hotel Condominium 3
ADDITIONAL INFORMATION
***Spacious 3-bedroom/2-bathroom Jasmine model**** This beautiful condo is bright and airy, facing south over the gardens below, and only a one-minute walk from the Surfari Water Park at The Grove Resort!! This fully-furnished condo is managed by the onsite rental company, yet owners can use their own unit for personal use up to 179 nights every year! The Jasmine model is open as soon as you walk in the front door, with a large bathroom with shower, and two queen bedrooms to the right, and a full kitchen with separate laundry room, dining area and living room are combined, with patio doors onto the screened balcony. The primary bedroom has a king bed, with double sinks, and separate tub and shower in the primary bathroom. Onsite is the amazing water park, with the Flowrider double surfing attraction, large pool, lazy river, water slides, and the Longboat Bar and Grille. The Springs Pools area has three further pools, a hot tub, and is located next to Lake Austin with paddle swan boats, fishing, and kayaking. The Valencia Restaurant is also next to the Springs Pools for breakfast, lunch and dinner. A fitness center is available 24/7, and the Marketplace near the Front Lobby has Grab and Go snacks, pizza, sandwiches, sundries, and a gift shop. A free shuttle to the Disney parks is provided daily, and tickets can be obtained from the concierge in the front lobby, along with theme park tickets, etc. Here is your chance to own a vacation condo for your family, and earn income when you are not using it yourselves! Call now for further details!****
- Type:
- Condo
- Sq.Ft.:
- 1,396
- Status:
- Active
- Beds:
- 3
- Lot size:
- 0.04 Acres
- Year built:
- 2018
- Baths:
- 2.00
- MLS#:
- S5102742
- Subdivision:
- Grove Resort And Spa Hotel Condominium 3
ADDITIONAL INFORMATION
***Spacious 3-bedroom/2-bathroom Jasmine model**** This beautiful condo is bright and airy, facing south over the gardens below, and only a one-minute walk from the Surfari Water Park at The Grove Resort!! This fully-furnished condo is managed by the onsite rental company, yet owners can use their own unit for personal use up to 179 nights every year! The Jasmine model is open as soon as you walk in the front door, with a large bathroom with shower, and two queen bedrooms to the right, and a full kitchen with separate laundry room, dining area and living room are combined, with patio doors onto the screened balcony. The primary bedroom has a king bed, with double sinks, and separate tub and shower in the primary bathroom. Onsite is the amazing water park, with the Flowrider double surfing attraction, large pool, lazy river, water slides, and the Longboat Bar and Grille. The Springs Pools area has three further pools, a hot tub, and is located next to Lake Austin with paddle swan boats, fishing, and kayaking. The Valencia Restaurant is also next to the Springs Pools for breakfast, lunch and dinner. A fitness center is available 24/7, and the Marketplace near the Front Lobby has Grab and Go snacks, pizza, sandwiches, sundries, and a gift shop. A free shuttle to the Disney parks is provided daily, and tickets can be obtained from the concierge in the front lobby, along with theme park tickets, etc. Here is your chance to own a vacation condo for your family, and earn income when you are not using it yourselves! Call now for further details!****
- Type:
- Townhouse
- Sq.Ft.:
- 2,417
- Status:
- Active
- Beds:
- 4
- Lot size:
- 0.1 Acres
- Year built:
- 2008
- Baths:
- 4.00
- MLS#:
- G5080601
- Subdivision:
- Oaks/brandy Lake O
ADDITIONAL INFORMATION
Experience maintenance-free living in the heart of Winter Garden! Less than one mile from downtown Winter Garden and the picturesque West Orange Trail, this move-in ready townhome in the Oaks at Brandy Lake community is waiting for you! This ONE OWNER townhome is nestled in a charming neighborhood with mature trees, ponds, green spaces, a playground, and a refreshing pool. The perfect place for relaxation and outdoor enjoyment is just steps away from your front door. This stunning 4-bedroom, 3.5-bathroom end unit boasts a spacious and inviting open floor plan, providing ample room for comfortable living and entertaining. With a total of 2417 square feet of interior space and a generous 3205 total square feet, there's plenty of room to stretch out and relax. As you enter, you'll immediately notice the modern design and thoughtful layout with a separate formal living room and the master suite, featuring a spa-like ensuite bathroom and a custom walk-in closet for all your storage needs. The bright and airy living area flows seamlessly into the dining space and kitchen, creating the perfect setting for gatherings with family and friends. Prepare delicious meals in the well-appointed kitchen, complete with sleek appliances, ample cabinetry, pantry, and a convenient breakfast bar. Upstairs, a versatile bonus loft area offers additional living space with a built-in Murphy bed, ideal for use as a home office, guest space, media room, or play area. Another master suite and two additional bedrooms, provide comfort and privacy for family members or guests. Outside, relax and unwind on the screened-in patio, perfect for enjoying your morning coffee or hosting summer barbecues. With a two-car garage, a whole home water softening system, smart home features, and an ADT alarm system for added security, this home truly has it all.
- Type:
- Condo
- Sq.Ft.:
- 1,265
- Status:
- Active
- Beds:
- 2
- Lot size:
- 0.03 Acres
- Year built:
- 2016
- Baths:
- 2.00
- MLS#:
- O6193388
- Subdivision:
- Grove Resort
ADDITIONAL INFORMATION
REDUCED PRICE FOR A QUICK SALE. WONDERFULL VIEW AT THE 7th FLOOR. BEAUTIFUL CONDO COMPLELTLY FURNISHED WITH ALL AMENITIES YOU NEED FOR A PERFECT VACATION!! make an appointment to see what an amazing resort just 5 minutes to Walt Disney World with many of restaurants, Spa, water park and more. COME TO SEE IT. LOW PRICE FOR A QUICK SALE.
- Type:
- Single Family
- Sq.Ft.:
- 4,328
- Status:
- Active
- Beds:
- 4
- Lot size:
- 0.55 Acres
- Year built:
- 2024
- Baths:
- 4.00
- MLS#:
- O6191250
- Subdivision:
- Lake Apopka Sound Ph 1
ADDITIONAL INFORMATION
Under Construction. Lake Apopka Sound presents the Westbrook. This two-story Emerald Home contains elevated designs, elegant exteriors and high-end features. The spacious all concrete block construction home features 4 bedrooms, 4 baths, a study, a game room, and a media room. A beautiful entry way welcomes you, as you enter the foyer, you’ll find a formal dining room. As you continue, you are greeted by an open floorplan living area. The well-appointed kitchen overlooks the living room, a second casual dining area, and an oversized outdoor lanai. This gourmet kitchen features Quartz countertops, stainless steel appliances, a spacious pantry, and crown molding cabinetry. Off the kitchen, you’ll find the drop room entering from the 2-car garage as well as a bathroom. Bedroom one is located off the living space in the back of the home for privacy. The bedroom one-bathroom impresses with a double vanity, toilet room with privacy door, separate shower and tub space, and two spacious walk-in closets. As you head towards the stairs, there is a storage room and laundry room for easy access as well as a study room off the 1-car garage. As we head up to the second floor, we are greeted with a game room. Off the game room, is a spacious media room connected to a large, covered patio. Down the hallway, you are greeted with a linen closet, bedroom, and bathroom. Two additional bedrooms share a second upstairs bathroom with separate vanities and a walk-in closet. Like all homes in Lake Apopka Sound, the Westbrook includes a Home is Connected smart home technology package which allows you to control your home with your smart device while near or away. *Photos are of similar model but not that of exact house. Pictures, photographs, colors, features, and sizes are for illustration purposes only and will vary from the homes as built. Home and community information including pricing, included features, terms, availability and amenities are subject to change and prior sale at any time without notice or obligation. Please note that no representations or warranties are made regarding school districts or school assignments; you should conduct your own investigation regarding current and future schools and school boundaries.*
- Type:
- Single Family
- Sq.Ft.:
- 2,965
- Status:
- Active
- Beds:
- 3
- Lot size:
- 0.16 Acres
- Year built:
- 2024
- Baths:
- 3.00
- MLS#:
- O6189779
- Subdivision:
- Del Webb Oasis Phase 3
ADDITIONAL INFORMATION
One or more photo(s) has been virtually staged. Back on the Market – Seller Offering Closing Cost Incentives! This is an opportunity you don’t want to miss! Back on the market due to a buyer’s financing issue, this stunning home featuring the highly sought-after Del Webb Mystique Grand Floor Plan is an exceptional value you won’t find elsewhere. With nearly 3,000 square feet of open-concept living and premium upgrades throughout, you simply cannot build this model with these options at this price. This is your chance to own a move-in-ready dream home without the wait or extra costs of new construction. Situated on a premium view lot, you will enjoy stunning vistas and complete privacy. With nearly 3,000 sq. ft. of open-concept living space, this home is designed for both comfort and elegance. As you enter, you will be welcomed by soaring ceilings, oversized 8-foot doors, and exquisite designer finishes that create an impressive first impression. The gourmet kitchen is the heart of the home, featuring sleek quartz countertops, a large center island, top-tier stainless steel appliances, a built-in oven, gas cooktop, and custom cabinetry. The adjacent great room is bathed in natural light, creating an inviting space for relaxation and entertaining. The expansive first-floor primary suite offers a luxurious retreat, complete with a spa-like ensuite, dual vanities, a custom-tiled glass shower, a separate commode, and a spacious walk-in closet. The main level also features a generously sized second bedroom and a full bathroom with an oversized soaking tub, ideal for guests or family members. For those working from home or pursuing hobbies, the flex room offers the perfect space for an office, gym, or craft area. Upstairs, you will find an additional bonus living area with a large third bedroom, walk-in closet, and full bathroom—perfect for guests, a private family retreat, or multi-generational living. This space is flexible and designed to adapt to your needs, providing ample room for all to gather and relax. The extended covered patio is pre-plumbed for an outdoor kitchen, making it ideal for entertaining. Enjoy serene views of green space and even catch glimpses of the Disney park fireworks. Additional features include an epoxy-coated 3-car garage, spacious laundry room with sink, energy-efficient dual heating and cooling systems, and a tankless water heater. As a resident, you will enjoy exclusive access to resort-style amenities, including pickleball and tennis courts, a sparkling pool, and an upcoming 17,000 sq. ft. amenity center offering social clubs, fitness classes, and more. Located within the vibrant Flamingo Crossing development, you are just minutes from shopping, dining, award-winning golf courses, Disney Springs, and all four Disney parks. Don’t miss this incredible opportunity! Schedule your private tour today and experience the perfect blend of luxury, comfort, and community living in your new home!
- Type:
- Single Family
- Sq.Ft.:
- 2,270
- Status:
- Active
- Beds:
- 4
- Lot size:
- 0.14 Acres
- Year built:
- 2021
- Baths:
- 3.00
- MLS#:
- O6190724
- Subdivision:
- Wincey Grvs Ph 2
ADDITIONAL INFORMATION
Welcome to your dream home in Winter Garden! This stunning single-family residence boasts impressive features that will capture your heart. With 4 bedrooms, 3 bathrooms, and a spacious 2,235 square feet of living space all on a single story, this home offers ample room for you and your family to thrive. The gourmet kitchen is a chef's paradise, with a built-in oven microwave combo, vented-out hood, and expansive granite countertops. Luxurious touches abound, including 9'4" ceilings, an 8' entry door, and Emser ceramic tile throughout the wet areas. Step outside to the lanai and discover your private oasis, with no rear-facing neighbors providing the utmost in privacy and tranquility. Plus, with easy access to Highway 429, just 7 miles from Disney World, and a mere 1.5 miles from Orlando Health Horizon West Hospital and the vibrant shopping and dining options of Hamlin Cove, this home offers the perfect blend of convenience and luxury. Don't miss out on this incredible opportunity – schedule your showing today and experience the excitement of Florida living at its finest!
- Type:
- Single Family
- Sq.Ft.:
- 3,379
- Status:
- Active
- Beds:
- 5
- Lot size:
- 0.15 Acres
- Year built:
- 2019
- Baths:
- 5.00
- MLS#:
- O6230131
- Subdivision:
- Hamilton Gardens
ADDITIONAL INFORMATION
Step into this stunning former model home located on a premium corner lot, featuring an expansive mother-in-law suite, separate office, dedicated formal dining area and upgraded features throughout. The oversized chef's kitchen is a showstopper, adorned with elegant ivory raised-panel two-tone cabinetry, double oven, tile backsplash, pendant lighting, dry bar, a large center island and granite countertops perfect for your culinary adventures. The kitchen nook, with its additional windows, offers picturesque views of the neighborhood's community pool and playground that's just a stone's throw away from the home, creating a serene backdrop for daily dining and easy access for a quick dip in the pool. Ascend the beautifully crafted staircase railing to discover the living room, where three large windows and soaring ceilings bathe the space in natural light and create a feeling of opulence. Each bedroom exceeds average dimensions, providing ample room for furnishings with space to spare. The primary suite is a true retreat, featuring two walk-in closets—one so spacious it feels like a room of its own, recessed ceiling, and recessed lighting. High-quality finishes grace the bathrooms and all other amenities throughout the home. The exterior elevation of the home is equally impressive, with a custom design that enhances its curb appeal. The spacious lot provides privacy and a beautiful fire pit in the backyard, surrounded by seating perfect for cozy gatherings, whether for cookouts or quiet mornings with a cup of coffee. The home is located just minutes from the Hamlin area local shops, restaurants, "A" rated schools, Disney world theme parks, major highways and more. Discover why Hamlin is the ultimate place to call home! Call today to schedule your showing.
- Type:
- Condo
- Sq.Ft.:
- 1,265
- Status:
- Active
- Beds:
- 2
- Lot size:
- 0.03 Acres
- Year built:
- 2018
- Baths:
- 2.00
- MLS#:
- O6188009
- Subdivision:
- Grove Resort And Water Park
ADDITIONAL INFORMATION
TAKE ADVANTAGE OF THE BEST DEAL IN THE GROVE!! Timing is everything. FIRST FLOOR 2 BEDROOM SPLIT PLAN !! SOARING CEILINGS AND GREAT LOCATION. This condo is on the FIRST floor just steps away from the amenities and waterpark. No waiting on elevators here. The Grove Resort Orlando has become a world-famous destination for vacationers and a favorite for investors. The luxury amenities and family fun for all visitors make it a destination in itself or a fantastic break from the Orlando theme parks. Own your piece of paradise in this upscale vacation destination just minutes from Disney World. Replacements and repairs are included and your onsite hotel operator handles advertising, check-in and check-out, cleaning, accounting, advertising, and everything else. Owners can enjoy their investment without any maintenance at all. Please note; the pictures are of a similar unit.
- Type:
- Single Family
- Sq.Ft.:
- 1,872
- Status:
- Active
- Beds:
- 3
- Lot size:
- 0.42 Acres
- Year built:
- 1986
- Baths:
- 3.00
- MLS#:
- S5101112
- Subdivision:
- Citrus Cove Unit 01
ADDITIONAL INFORMATION
PEACEFUL LIVING smack dab in the middle of it all. You can finally get that BOAT and the FARMHOUSE you wanted. With plenty of room for gardening/chickens in the FENCED backyard too. Just 5 min to Downtown Oakland, 10 min to downtown Winter Garden, and 15 min to downtown Clermont. JOHN'S LAKE BOAT RAMP is 30 seconds down the street! Keep your boat in the OVERSIZED 2 car GARAGE or park it in the Cul-de-sac when you plan to use it often...oh and you will! This UPDATED home has DOUBLE LIVING AREAS downstairs and 3 SPACIOUS BEDROOMS upstairs with plenty of CLOSET SPACE. The kitchen has GRANITE COUNTERTOPS, Soft-Close Shaker Cabinets, glass tile backsplash, and NEWER APPLIANCES. It is easily accessible to both living spaces and the sliding doors for patio dining. Entertain guests or cozy up by the STONE FIREPLACE, a focal point for your social media worthy design. NO CARPET throughout the home. The 2 STYLISH FULL BATHROOMS are not only modern farmhouse chic but also have MOOD LIGHTING and BLUETOOTH MUSIC integration. 1 HALF BATH is located downstairs and doubles as an inside LAUNDRY ROOM. There is a whole home WATER QUALITY SYSTEM and the HOA fee covers water. NEWER HVAC (2020), WATER HEATER (2017), AND ROOF (2021) CPVC piping throughout. Owners are willing to include a 1 year Home Warranty if requested. The backyard is FULLY FENCED, has mature trees, gardening areas, irrigation, drainage, firepit patio, covered bar-top, and 2 STORAGE SHEDS (1 has electric and window AC unit) THINK OF THE NATURAL LIVING this backyard will be once you move in! So get ready to relax on the WRAP AROUND PORCH or enjoy the many activities just a stones throw away. 3D Walkthrough and Floorplan available.
- Type:
- Condo
- Sq.Ft.:
- 1,434
- Status:
- Active
- Beds:
- 2
- Lot size:
- 0.04 Acres
- Year built:
- 2018
- Baths:
- 2.00
- MLS#:
- O6184794
- Subdivision:
- Grove Residence & Spa Hotel Condo 3
ADDITIONAL INFORMATION
Beautiful 2-bedroom, 2-bathroom fully-furnished vacation condo at The Grove Resort and Water Park! This is the largest 2-bedroom floorplan, with a large master bedroom with sitting area with private door onto the screened in balcony. Large master bathroom has separate tub and shower. Second bedroom has two double beds with door from bedroom into the full bathroom, as well as the bathroom being accessible from the living area. This is classed as a 2-bedroom family suite when guests book online. Parking is in the same building on the same floor as this condo, with plenty of elevators in the resort to give you access to all the amenities. These include the Surfari Water Park, with large pool, lazy river, splash area, surfing, Longboard Bar and Grill, and slides. A games arcade is situated nearby with Glow in the Dark Mini-Golf. The Valencia restaurant is located near the Springs Pools area, where you will find three separate pools plus a hot tub. Lake Austin is easy to walk to where you can fish from the pier, or take out a paddle swan boat or kayak. Gym is available 24/7, and the Escape Spa is onsite for manicures, pedicures, massages, and sauna. Free Disney shuttle is available several times a day for guests, and there is also banquet and conference space for weddings or meetings. The Marketplace is available for grab and go snacks, coffee, pizza, convenience items, gifts etc. The Grove Resort is in a growing area, and only 15 minutes from Disney, so do not miss out on this great opportunity to own your own piece of Orlando!
- Type:
- Condo
- Sq.Ft.:
- 1,544
- Status:
- Active
- Beds:
- 3
- Lot size:
- 0.04 Acres
- Year built:
- 2018
- Baths:
- 3.00
- MLS#:
- O6184566
- Subdivision:
- Grove Residence & Spa Hotel Condo Ii
ADDITIONAL INFORMATION
Step into our three-bedroom Sable Suite, designed for families and friends seeking an extraordinary escape, where luxury meets breathtaking views. Our signature 1,544-square-foot Sable Suite features a beautiful solarium, a primary bedroom with an ensuite bath, and a thoughtful split floor plan for privacy. Immerse yourself in the comfort of a spacious living area, a fully equipped kitchen, and dining with a view. Your private balcony offers the best vistas at The Grove Resort, making every moment a picturesque experience. Choose luxury, comfort, and the most stunning views for your stay, making it your ideal home away from home.
- Type:
- Condo
- Sq.Ft.:
- 1,544
- Status:
- Active
- Beds:
- 3
- Lot size:
- 0.04 Acres
- Year built:
- 2018
- Baths:
- 3.00
- MLS#:
- S5100689
- Subdivision:
- Grove Residence & Spa Hotel Condo Ii
ADDITIONAL INFORMATION
Great New Price: $357,500. MOTIVATED SELLER OF THIS GREAT SABLE DESIGN CONDO FOR SALE AT THE GROVE RESORT & WATER PARK. THIS BEAUTIFUL SABLE DESIGN 3 BEDROOM/3 BATHROOM FULLY FURNISHED LUXURY CONDO IS IN A GREAT LOCATION ON THE SECOND FLOOR WITH GREAT VIEWS OF THE COURTYARD AND MUCH MORE. THIS IS A GREAT OPPORTUNTIY TO OWN THIS LUXURY VACATION CONDO IN ONE OF THE WORLDS PREMIER VACATION DESTINATION. THE LUXURIOUS GROVE RESORT & WATER PARK WITH ON SITE PROPERTY MANAGEMENT SERVICES HAS MANY AMENITIES INCUDING WATER PARK, SWIMMING POOLS, INDOOR & OUTDOOR DINING,SHOPPING, FITNESS CENTER, CONFERENCE ROOMS, LAKE AUSTIN FOR FISHING/BOATING,AND MUCH MORE.
- Type:
- Condo
- Sq.Ft.:
- 1,375
- Status:
- Active
- Beds:
- 2
- Lot size:
- 0.24 Acres
- Year built:
- 2017
- Baths:
- 2.00
- MLS#:
- O6181122
- Subdivision:
- Grove Resort And Spa Hotel Condominium 1
ADDITIONAL INFORMATION
Gorgeous resort hotel in the heart of Orlando!!! The Grove Resort and Waterpark is Orlando`s one of the best vacation destinations. Resort is offering the finest amenities to create memories to last a lifetime. This beautiful Palm model features 2 bedroom and 2 full bath and fully furnished and already making money! You will love unit`s superior view. You will be reaching to the pools and world class amenities by walking!! Grove is located only 5 minutes from Walt Disney World and offers shuttles to their guests. Surfari Water Park offers two water slides, a winding lazy river, a Flow Rider. Double surf simulator, and activity pool and the park’s on-site bar & grill and world class restaurants and bars! Make your schedule today!
- Type:
- Condo
- Sq.Ft.:
- 1,396
- Status:
- Active
- Beds:
- 3
- Lot size:
- 0.24 Acres
- Year built:
- 2017
- Baths:
- 2.00
- MLS#:
- O6181121
- Subdivision:
- Grove Resort And Spa Hotel Condominium 1
ADDITIONAL INFORMATION
Gorgeous resort hotel in the heart of Orlando!!! The Grove Resort and Waterpark is Orlando`s one of the best vacation destinations. Resort is offering the finest amenities to create memories to last a lifetime. This beautiful Jasmine model features 3 bedroom and 2 full bath and fully furnished and already making money! You will love unit`s superior view. You will be reaching to the pools and world class amenities by walking!! Grove is located only 5 minutes from Walt Disney World and offers shuttles to their guests. Surfari Water Park offers two water slides, a winding lazy river, a Flow Rider. Double surf simulator, and activity pool and the park’s on-site bar & grill and world class restaurants and bars! Make your schedule today!
- Type:
- Condo
- Sq.Ft.:
- 1,396
- Status:
- Active
- Beds:
- 3
- Lot size:
- 0.04 Acres
- Year built:
- 2018
- Baths:
- 2.00
- MLS#:
- O6178293
- Subdivision:
- Grove Residence & Spa Hotel Condo Ii
ADDITIONAL INFORMATION
Don't miss this excellent opportunity to make your investment in one of the most beautiful resorts in Orlando, Florida. Unit with 3 bedrooms and 2 bathrooms, beautiful view of the garden and lake. Access to all amenities such as heated pools, surfing acuatic park, spa, massage room, walking paths, restaurants and much more. Located very close to Walt Disney World Theme Parks like Magic Kingdom, Animal kingdom, Sea World, Epcot Center and Universal Studios, offering daily transportation to Walt Disney World Theme Parks, Universal Orlando, Hollywood Studios and SeaWorld. Very close to Premium Outlets Orlando Vineland. Bedroom Closet Type: Walk-in Closet (Primary Bedroom).
- Type:
- Condo
- Sq.Ft.:
- 1,544
- Status:
- Active
- Beds:
- 3
- Lot size:
- 0.04 Acres
- Year built:
- 2016
- Baths:
- 3.00
- MLS#:
- O6180719
- Subdivision:
- Grove Resort
ADDITIONAL INFORMATION
NEW PRICE!! The AMAZING SABLE! LAKE AND POND VIEW! The largest and most flexible floorplan in The Grove. This huge 3-bed 3-bath condo includes 2 en-suites and a separate third bedroom and bath that provides space and privacy for everyone. The primary bedroom has a private get-away solarium. The resort boasts a unique secluded, private Florida enclave that is one of Orlando’s best vacation escapes, it is exclusively designed to transcend family fun with its astounding onsite activities, amenities, and amazing spacious accommodations. Only minutes away from the action and just three (3) miles from the Western Way entrance to Walt Disney World® Resort; with the iconic characters that attract millions of visitors from around the globe. The Grove Resort & Waterpark is “an escape within an escape” and the gateway to the Disney experience as well as within easy access to the multitude of Orlando’s area theme parks and family attractions.
- Type:
- Condo
- Sq.Ft.:
- 1,434
- Status:
- Active
- Beds:
- 2
- Lot size:
- 0.04 Acres
- Year built:
- 2018
- Baths:
- 2.00
- MLS#:
- O6180317
- Subdivision:
- Grove Residence & Spa Hotel Condo 2
ADDITIONAL INFORMATION
The RARE Cypress Plan is the largest of the 2-bedroom condos at The Grove. The advantages of this ground-floor location include HIGH ceilings and No waiting for elevators!! The many amenities are just steps away and you can completely bypass the lobby and get right to the fun. The ceilings in this condo are 14' high! The bedrooms are HUGE! The primary bedroom has a sitting area and the second bedroom has 2 beds. Fully equipped and completely furnished, this condo is a paradise for family vacations. You can park your car and take the daily shuttles to Walt Disney World, just 4 miles away. The new Universal theme parks opening next year are sure to create extra demand and revenue for Grove owners. Make money when you're not using it. The professional onsite hotel operator and management company is first class! Amenities include 3 pools, a waterpark, a fitness center, a boat dock and water activities on Lake Austin, on-site restaurants and bars, a game room, glow-in-the-dark golf, and so much more. You will love your awesome condo in this world-class resort.

Winter Garden Real Estate
The median home value in Winter Garden, FL is $519,800. This is higher than the county median home value of $369,000. The national median home value is $338,100. The average price of homes sold in Winter Garden, FL is $519,800. Approximately 62.9% of Winter Garden homes are owned, compared to 26.8% rented, while 10.3% are vacant. Winter Garden real estate listings include condos, townhomes, and single family homes for sale. Commercial properties are also available. If you see a property you’re interested in, contact a Winter Garden real estate agent to arrange a tour today!
Winter Garden, Florida 34787 has a population of 45,978. Winter Garden 34787 is more family-centric than the surrounding county with 43.12% of the households containing married families with children. The county average for households married with children is 31.51%.
The median household income in Winter Garden, Florida 34787 is $90,157. The median household income for the surrounding county is $65,784 compared to the national median of $69,021. The median age of people living in Winter Garden 34787 is 38.7 years.
Winter Garden Weather
The average high temperature in July is 92.2 degrees, with an average low temperature in January of 46.8 degrees. The average rainfall is approximately 52.1 inches per year, with 0 inches of snow per year.
