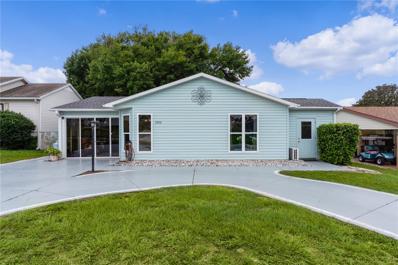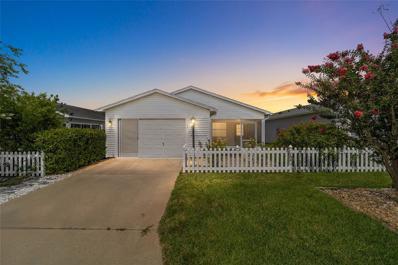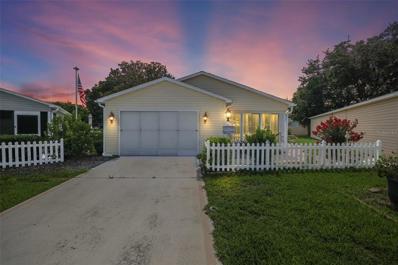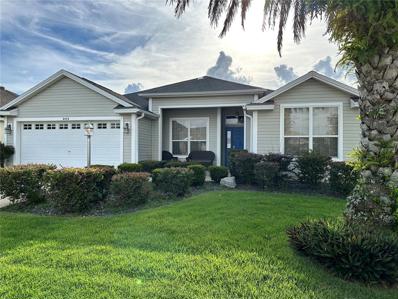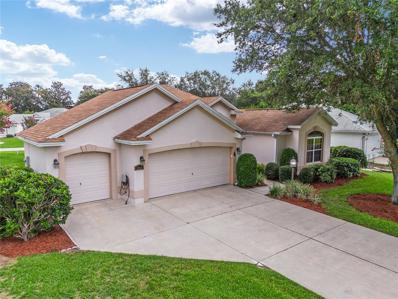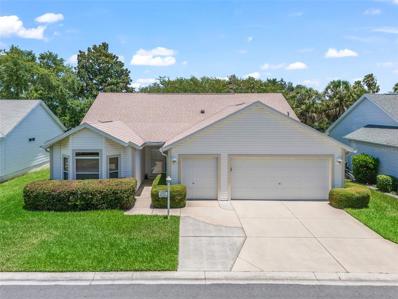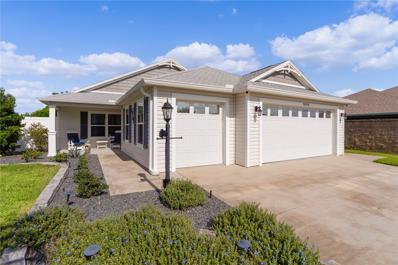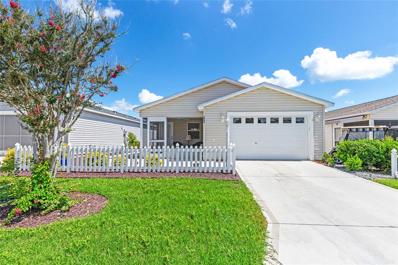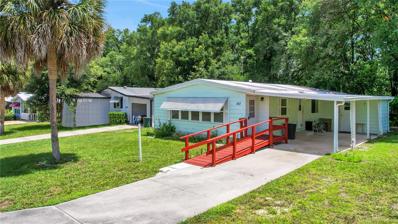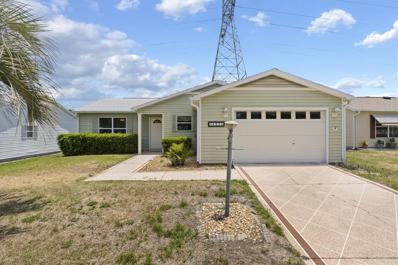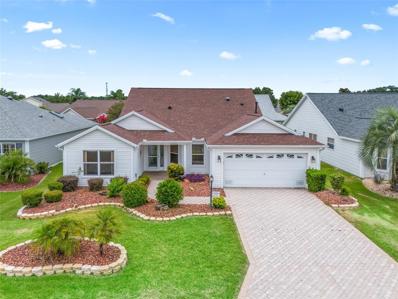The Villages FL Homes for Sale
- Type:
- Single Family
- Sq.Ft.:
- 1,460
- Status:
- Active
- Beds:
- 2
- Lot size:
- 0.12 Acres
- Year built:
- 1990
- Baths:
- 2.00
- MLS#:
- G5084257
- Subdivision:
- The Villages
ADDITIONAL INFORMATION
~NO BOND~ on this charming 2/2 site-built home nestled on the historic side in the Village of ORANGE BLOSSOM GARDENS. As you arrive, the CIRCULAR DRIVEWAY leads you to an ENCLOSED LANAI, welcoming you through a beautiful LEADED GLASS front door. Inside, LUXURY VINYL PLANK FLOORING along with HIGH, VAULTED CEILINGS flows seamlessly throughout, enhancing the home's beauty. The remodeled kitchen boasts stainless steel appliances, GRANITE countertops and BACKSPLASH, under-cabinet lighting, a CLOSET PANTRY and a cozy EAT-IN AREA. For quick meals, a breakfast bar is conveniently available. The formal dining room, featuring UPDATED LIGHTING and a skylight, along with the SPACIOUS LIVING ROOM, creates an ideal setting for entertaining. A BONUS ROOM UNDER AIR off the living room adds flexibility to the space. The primary bedroom is a serene retreat with barn doors, a large WALK-IN CLOSET, and an en-suite bath featuring GRANITE, an upgraded cabinet and double sinks. Guests will also feel at home in the comfortable guest bedroom with the walk-in closet and guest bath with GRANITE coutertops and a Shower/Tub combo. The large ENCLOSED LANAI is perfect for relaxing, and also provides access to the laundry room. In the back of the home, an OUTDOOR PAVERED PATIO offers a peaceful spot to enjoy the picturesque Orange Blossom Gardens Championship GOLF COURSE view. The ROOF is 2022, the HVAC is 2020 and the Hot Water Heater is 2019. This home is a short walking distance to the ORANGE BLOSSOM GARDENS COUNTRY CLUB where you will find a restaurant and the championship golf course (the beautiful adult pool with spa and waterfalls is available for an extra fee). It is also close to the Paradise Regional Pool & Rec Center. Lastly, this prime location is a short golf cart ride to SPANISH SPRINGS TOWN SQUARE, offering entertainment, shopping, the Genesis Health Club, and a variety of restaurants.
- Type:
- Other
- Sq.Ft.:
- 936
- Status:
- Active
- Beds:
- 2
- Lot size:
- 0.13 Acres
- Year built:
- 1988
- Baths:
- 1.00
- MLS#:
- G5084154
- Subdivision:
- The Villages
ADDITIONAL INFORMATION
***PRICE REDUCTION!!!*** **NEW ROOF! NOV 2024!!!** 2 Bedrooms - with carpet 1 Bathroom - with Granite countertop Open Kitchen - Stainless steel appliances, Oak Cabinetry Laminate Flooring in all but bedrooms. Wonderful Screened in Lanai Golf cart parking and Washer/Dryer are in the attached Utility room Partially Furnished - Move In Ready!! ** ** Investment Opportunity!! ** ** NO BOND! ** Amenity Fee $195. monthly. Villages Fire Assessment is $124. yearly (approx. $10.34 monthly), Solid Waste is $185. yearly (approx. $15.42 monthly). 4percent Tax Discount when property taxes paid before Nov 30th of each year. Please us AS-IS Residential Contract for Sale and Purchase Are you ready for Your chance to own a little Slice of Paradise in The Villages at an affordable price? Look no further than this wonderful home. Enjoy peaceful Lifestyle living on the Historic side with mature trees and your own Kumquat trees. Stunning sunset views from your screened lanai. This home could also be a great Investment Opportunity! Just minutes to Spanish Springs Town Square, Paradise Dog Park and all shopping along US 441/27.
- Type:
- Other
- Sq.Ft.:
- 1,685
- Status:
- Active
- Beds:
- 3
- Lot size:
- 0.11 Acres
- Year built:
- 2007
- Baths:
- 2.00
- MLS#:
- G5084153
- Subdivision:
- The Villages
ADDITIONAL INFORMATION
IT’S THE CUMBERLAND VILLA & IT’S IN THE VILLAGE OF MALLORY HILLS!!!! 3 Bedroom ~ 2 Bathroom with 1,685 Square Feet of Living Space. UPDATED Kitchen with QUARTZ Counter and Backsplash, New Garbage Disposal and all Appliances replace 4 years ago with GAS COOKING! Recessed lighting added and Pendant Lighting Updated. Light & Bright OPEN FLOOR PLAN with NO CARPET. Primary suite has large walk in closet and slider doors to lanai. Guest bedrooms are good sized and have built in closets. INSIDE LAUNDRY with extra cabinets and utility sink. 3 Solar Tubes. ENCLOSED LANAI. Welcome into your home with the beautiful Stacked Stone and LOVELY Landscaping. Great LOCATION to get to LAKE SUMTER LANDING or MALLORY HILLS COUNTRY CLUB. Golf, Swimming, Pickleball are all so close. Small Bond balance $7,992. HVAC 2017, Water Heater 2022, NEW ROOF Scheduled January 2025. Make this your new home.
- Type:
- Single Family
- Sq.Ft.:
- 1,419
- Status:
- Active
- Beds:
- 3
- Lot size:
- 0.12 Acres
- Year built:
- 2019
- Baths:
- 2.00
- MLS#:
- G5083994
- Subdivision:
- The Villages Of Southern Oaks
ADDITIONAL INFORMATION
We are excited to offer, and welcome you to consider, this beautiful "At Ease Model" home in the new and exciting area of Monarch Grove. This area has many new and fun things to do including Riverbend Recreation Center, Everglades Recreation Center, Brownwood Town Square, European-inspired Downtown Eastport, golf cart rental nearby, Publix and many other retail outlets. The open concept home has 3 bedrooms with the 3rd bedroom having a murphy bed. All 3 bedrooms have closets. All the furniture is offered separately. The home has high ceilings. This 5 year old home is like new with no roof worries or other near term needs. Plenty of parking on the long driveway and the 20' by 23' large garage with pull down attic access. Inside laundry room, large screened-in front porch, beautiful landscaping, large area in back yard, primary bedroom has a tray ceiling with fan and a 6' by 8' walk-in closet including a barn door. Stainless steel appliances, lazy Susan, pull outs, and great cooking area with counter seating. Natural gas cooking. There are a multitude of walking, bike and golf cart paths and trails everywhere and nearby. The home is bright and cheerful.
- Type:
- Single Family
- Sq.Ft.:
- 1,121
- Status:
- Active
- Beds:
- 2
- Lot size:
- 0.08 Acres
- Year built:
- 1999
- Baths:
- 2.00
- MLS#:
- V4937142
- Subdivision:
- The Villages Of Sumter Villa La Crescenta
ADDITIONAL INFORMATION
No Bond -Welcome to this charming 2 Bedroom, 2 Bath home located in the THE VILLAGES OF SUMTER VILLA LA CRESCENTA, Open concept, Home features Ceramic Tile floors throughout the Living room, kitchen, hallway and guest bath, Kitchen has plenty of cabinets for storage, Space for breakfast nook, Counter space for eat in kitchen, Closet Pantry, Refrigerator, Gas stove, Dishwasher and Reverse Osmosis water filtration for home. Ceiling fans throughout home, Spacious Primary Bedroom 16'x12' with large walk-in closet with storage organizers, Primary bath has walk-in shower with glass doors. Second Bedroom 12' x12' has built-in closet, Both bedrooms have Laminate flooring. Living Room 13' x20' with dining area 10' x16', Guest bath was totally remodeled in 2019 and features Tube Solar lighting, Roof 2017, Hot water heater 2016, Just off living room features sliding doors that lead out to a brick paver patio. Front entry features screened in porch for relaxation. Garage features washer & Dryer hook up, Attic access for extra storage, Sliding screen doors which allow you to open Garage door and allow to cool but still protecting from the elements. Outside features mature landscaping, Roof gutters, Paver Driveway, Garage Coach lights and Light post This is a gated golf community and Golf cart friendly. Great location close to Spanish Springs, Savannah Center, Shopping and Hospital. NO Bond. Come see this home before its gone.
- Type:
- Other
- Sq.Ft.:
- 1,303
- Status:
- Active
- Beds:
- 2
- Lot size:
- 0.18 Acres
- Year built:
- 1995
- Baths:
- 2.00
- MLS#:
- G5084239
- Subdivision:
- The Villages
ADDITIONAL INFORMATION
Step into the refined comfort of the Cabot Cove Villa, a splendid 2-bedroom, 2-bathroom residence exemplifying quintessential Florida living, nestled in the heart of The Villages within the Village of Rio Ranchero. Warm and inviting wood-look laminate flooring flows seamlessly throughout, enhancing the open floor plan which is perfect for gatherings and entertaining. NO CARPET! The well-appointed kitchen features elegant white cabinets, upgraded counters, backsplash, pendant lighting, solar tube, and STAINLESS-STEEL appliances, ideal for preparing culinary delights. Retreat to the tranquil primary bedroom, complete with a WALK-IN CLOSET offering ample storage. The en suite bathroom is a luxurious escape with laminate floors, a walk-in shower, and a spacious countertop. An additional bedroom and bathroom provide comfortable accommodations for guests. Relish the blissful Florida weather from your private oasis on the front glass-enclosed lanai with AC/heat, offering a serene space to relax in peace and tranquility. The side patio and oversized lot are ideal for outdoor entertaining. Property updates: Freshly painted interior. New rock/ landscaping are coming soon! Electrical outlets and supplementary AC system are “As Is”. Discover the epitome of Florida charm and elegance in this Cabot Cove Villa—your perfect retreat awaits! The Village of De La Vista is conveniently located near Spanish Springs and Lake Sumter Landing, Tierra Del Sol Country Club, De La Vista Executive Golf Course, Mira Mesa Executive Golf Course, and County Road 466 with an abundance of shopping, restaurants, banking, and medical. PLEASE WATCH OUR WALKTHROUGH VIDEO OF THIS BEAUTIFUL HOME and CALL TODAY to schedule your Private Showing or Virtual Tour!
- Type:
- Single Family
- Sq.Ft.:
- 1,927
- Status:
- Active
- Beds:
- 3
- Lot size:
- 0.13 Acres
- Year built:
- 2008
- Baths:
- 2.00
- MLS#:
- O6218877
- Subdivision:
- Villages Of Sumter
ADDITIONAL INFORMATION
Welcome to this lovely Camellia model home, conveniently located in the Village of Hemingway, perfectly positioned between Sumter Landing and Brownwood. This charming residence offers a host of appealing features that make it must-see. The spacious large kitchen, equipped with maple cabinets and 18-inch tile floors, boasts a breakfast bar that opens to the living room and dining room, creating a seamless and inviting living space.. The primary bedroom has been updated with new carpet and fresh paint and features two walk-in closets for ample storage. The primary bathroom is equally impressive, with new vanities, a walk-in Roman shower, and a fresh coat of paint. Additionally, the laundry room and both bathrooms share the same elegant 18-inch tile flooring as the kitchen. A possible third bedroom lacks a closet, it offers versatile space that can be tailored to your needs. The home comes partially furnished, making it move-in ready for your convenience. Relax or entertain in the large screened-in patio, perfect for enjoying the outdoors in comfort. The home features beautiful, low-maintenance landscaping in both the front and backyard, which backs to a privacy wall for added tranquility. Experience the perfect blend of comfort, style, and convenience in this delightful Camellia model home in the Village of Hemingway. Don't miss out on this fantastic opportunity! Call for your private showing today.
- Type:
- Single Family
- Sq.Ft.:
- 1,210
- Status:
- Active
- Beds:
- 3
- Lot size:
- 0.17 Acres
- Year built:
- 1997
- Baths:
- 2.00
- MLS#:
- G5083947
- Subdivision:
- Villages Sumter
ADDITIONAL INFORMATION
Very Popular Corpus Cristi Split Bedroom Design. Located in The Village of Santo Domingo. Ideal Location Just A Short Golf Cart Ride Away from Spanish Springs and Sumter Landing. NO BOND. Spectacular Corner Lot with New Paver Front and Rear Patios. 28 Foot Enclosed Lanai. Interior Features include Engineered Hardwood Flooring, Ceramic Flooring in Kitchen and Bathrooms, 3 SolarTubes, Solar Attic Fan with Thermostat, Remote Heat Blocking Window Shades, Garage and Front Door Retractable Screens. Top of Line Reverse Osmosis System for Excellent Drinking Water, Ring Doorbell. FURNITURE NEGOTIABLE: Murphy Bed with Shelving in 3rd Bedroom (No Closet), Sleep Number Bed in 2nd Bedroom. King Size Bed in Master Bedroom. Roof Replaced 2016, HVAC Replaced 2013. Great Location Near the Family Pool at El Santiago Rec Center and the Golf and Country Club at Tierra Del Sol. THE VILLAGES is The Ultimate Over 55 Location. With Over 100 Planned Activities Every Day.
- Type:
- Single Family
- Sq.Ft.:
- 2,040
- Status:
- Active
- Beds:
- 3
- Lot size:
- 0.16 Acres
- Year built:
- 2001
- Baths:
- 2.00
- MLS#:
- G5084132
- Subdivision:
- The Villages
ADDITIONAL INFORMATION
PRICE IMPROVED_ BOND PAID! Welcome HOME in the Village of Glenbrook. This stunning Live Oak Style designer home boasts 3 bedrooms, 2 bathrooms, and a highly coveted location nestled between Glenview Champion Golf, Savahana Recreation Center, and the Polo Club. Spanning 2,040 square feet under air, the home features a spacious open floor plan that is perfect for modern living. Ample garage space accommodates multiple vehicles and recreational toys with a true two-car garage complemented by an additional golf cart garage, totaling 658 square feet. Attic access from the garage offers convenient storage for belongings. Inside, the home is adorned with granite countertops in the kitchen, bathrooms, laundry area, and window sills, adding an elegant touch of sophistication throughout. Luxurious granite flooring enhances the bathrooms, while tile in the foyer and kitchen/dining area ensures easy maintenance and a seamless flow. The layout emphasizes privacy by separating the primary bedroom with its en-suite bathroom from the secondary bedrooms, creating an ideal retreat within your own home when company comes to stay. Don’t miss the opportunity to own this meticulously designed home in one of the most sought-after villages in the area. Schedule your showing today and envision yourself living in luxury and convenience in Glenbrook.
- Type:
- Single Family
- Sq.Ft.:
- 1,810
- Status:
- Active
- Beds:
- 3
- Lot size:
- 0.15 Acres
- Year built:
- 1999
- Baths:
- 2.00
- MLS#:
- G5084090
- Subdivision:
- Sumter Vlgs
ADDITIONAL INFORMATION
PRICE REDUCED and $5,000 BUYER CREDIT toward closing costs! Owner is very motivated, don't pass up this deal!! Charming Move-In Ready Home in El Santiago Village with Golf Cart Garage. Welcome to this immaculate, well-maintained gem—a modified Vera Cruz model featuring the exquisite Santa Isabel kitchen. This beautiful, like-new home has a newer roof (2020) and is offered fully furnished, INCLUDING GOLF CART, and is attractively priced to sell quickly. Don’t miss out—this opportunity won’t last! Located in the highly sought-after El Santiago Village, you’ll enjoy the convenience of being close to Spanish Springs Square, The Savannah Center, the hospital, medical facilities, and a variety of entertainment options. This home boasts no bond, offering financial freedom to its new owners. Step inside to discover a spacious laundry room equipped with a brand-new washer and dryer. The front of the house is highlighted by an extended bay window, adding both charm and natural light to the living space. Relax in the enclosed lanai at the back of the house, perfect for enjoying your morning coffee or unwinding in the evening. The gourmet kitchen is a culinary enthusiast's dream, featuring a built-in desk, wood cabinets, rounded countertops, and a center island. The luxurious master suite offers double sinks and a seated vanity, providing a touch of elegance and comfort. This home is the perfect blend of comfort, style, and convenience. Don’t miss your chance to make it yours!
- Type:
- Other
- Sq.Ft.:
- 1,641
- Status:
- Active
- Beds:
- 3
- Lot size:
- 0.11 Acres
- Year built:
- 2012
- Baths:
- 2.00
- MLS#:
- G5083923
- Subdivision:
- The Villages
ADDITIONAL INFORMATION
GREAT LOCATION! In The Village of St. James/ Windemere Villas. Lovely 3/2, 1641 sf Melrose model courtyard villa... KITCHEN-DINING-LIVING ROOM combination, great for entertaining. VAULTED CEILINGS BRIGHT OPEN AND AIREY. Good sized Kitchen with lots of cabinets and counter space. THREE SPACIOUS BEDROOMS, 2 BATHROOMS. NO POPCORN. Pluronic’s WHOLE-HOUSE WATER SOFTENER/FILTRATION system. NEW A/C 2024....PROFESSIONALLY LANDSCAPED courtyard with privacy wall. OVERSIZED GARAGE with plenty of room for your car and cart..Close to 466A, restaurants, shopping, golf, pools, and rec areas. Short cart ride to Lake Sumter Landing and Brownwood Paddock. Don’t miss out on this beautiful home, schedule your visit today!
- Type:
- Single Family
- Sq.Ft.:
- 1,576
- Status:
- Active
- Beds:
- 2
- Lot size:
- 0.2 Acres
- Year built:
- 1990
- Baths:
- 2.00
- MLS#:
- G5083894
- Subdivision:
- The Villages
ADDITIONAL INFORMATION
Over $60,000 in upgrades in just the last 2-3 years on this BOND PAID, Spacious, Site Built Home in The Villages on .20 acre lot in the Village of Country Club. This 1576 heated square foot home has 2 bedrooms, 2 baths, Oversized 1 car garage (21x20 - which is bigger than most 2 car garages), an enclosed Florida room plus an enclosed lanai! It features New soft toned Luxury Vinyl Plank flooring throughout except for carpeting in the bedrooms, New whole house water softening system, high ceilings, ceiling fans and an alarm system. BONUS - New Roof - 2023, New HVAC - 2021 and Newer HWH - 2019, New Double Pane Windows - 2023, all providing peace of mind for many years to come. The large kitchen boasts a New sink and Disposal, plenty of cabinetry, a cook top, wall oven and an eating area wrapped in large windows providing plenty of light. The living room is quite spacious (14.6x25) as is the enclosed Florida room (9x15.2). The large master bedroom (17x14.8) includes a walk-in closet, and the en-suite is equipped with a soaker tub, double sinks and a walk-in shower. Both bathrooms have new toilets and the guest bathroom offers a shower/tub combo. There is also a built-in desk in a room off of the hallway with cabinets and an extra closet for storage. This home is so spacious and has such a nice flow to it. It is located minutes away from Spanish Springs Town Square, offering nightly entertainment, many restaurants and quaint shops. Department stores, grocery stores, hospitals, banks and medical offices are also only minutes away. Let’s not forget the hundreds of clubs available to join in The Villages and amenities such as Golf, pickleball, tennis, softball, shuffleboard, bocce ball, pools and so much more. Call for your private showing today.
- Type:
- Other
- Sq.Ft.:
- 1,806
- Status:
- Active
- Beds:
- 3
- Lot size:
- 0.15 Acres
- Year built:
- 2019
- Baths:
- 2.00
- MLS#:
- G5083975
- Subdivision:
- The Villages
ADDITIONAL INFORMATION
This home is a rare little slice of Heaven! This bright, open and airy courtyard villa has so many features not seen in most courtyard villas in The Villages. With over 1800 square feet on a CORNER LOT, a 2 car + GOLF CART GARAGE, LARGE COAT CLOSET in foyer and WALK-IN PANTRY, this home is immediately set apart from the competition! Other features of this home include VAULTED CEILINGS, QUARTZ COUNTERTOPS, BUILT-IN CABINETRY in the laundry room, WHOLE HOUSE NOVA WATER FILTRATION SYSTEM, UPGRADED CEILING FANS/LIGHTS ON ALL CEILING FANS, ROLLED SHADES ON LANAI, all STAINLESS STEEL appliances, PULL-DOWN ATTIC STAIRS, GUTTERS and a lovely WATER FEATURE in the private backyard. All bedrooms have cozy carpet flooring, and the rest of the home has vinyl flooring. The Village of Linden is also a rare find. Equipped with the Rupert dog park, walking trails with adult workout equipment, sand volleyball court, pickleball and tennis courts, the Riverbend recreation center and family pool, you won't have to go very far to get a workout for you and your pooch! The Magnolia shopping center is just 1.5 miles up the road with Publix, restaurants, a 7-Eleven and more! In addition, the Linden village is in close proximity to 5 executive golf courses, a pitch and putt and putt 'n play! Call today for your private showing!
- Type:
- Single Family
- Sq.Ft.:
- 1,188
- Status:
- Active
- Beds:
- 2
- Lot size:
- 0.08 Acres
- Year built:
- 2000
- Baths:
- 2.00
- MLS#:
- G5083882
- Subdivision:
- Villages Of Sumter Villa La Crescenta
ADDITIONAL INFORMATION
Welcome to this delightful 2-bedroom, 2-bath villa nestled in the sought-after Village of Santiago. With turnkey convenience, this home invites you to experience Florida living at its finest. The interior boasts luxury vinyl plank (LVP) flooring, modern light fixtures, and a fresh, popcorn-free ceiling. Plus, the roof was replaced in 2019 for added peace of mind. NO BOND means no additional costs. Enjoy the convenience of a garage for one car and one golfcart. The villa also features new landscaping, an irrigation system, and proximity to the Glen Brook Country Club. Negotiable golf cart included! Don’t miss out—schedule your showing today and make this villa yours!
- Type:
- Other
- Sq.Ft.:
- 1,136
- Status:
- Active
- Beds:
- 2
- Lot size:
- 0.12 Acres
- Year built:
- 1985
- Baths:
- 2.00
- MLS#:
- G5083458
- Subdivision:
- The Villages
ADDITIONAL INFORMATION
NO BOND on this 2/2 manufactured home with a carport and an accessible ramp leading to the front door. NEW VINYL PLANK FLOORING in the main areas and the master bedroom. The spacious kitchen offers lots of cabinets, attractive backsplash, plenty of counter space, a pantry and a pass through window. The oversized Enclosed Florida Room ( 25.7X11.7) is bright, airy and wrapped in windows. This flex space can be used as a multipurpose room for whatever fits your families needs the best. Beyond that is a nice sized living room adjacent to the kitchen. The master suite has an oversized closet and includes the furniture shown and the en-suite has a walk-in shower. The guest bath has a tub/shower combination. This 1136 square foot home offers ceiling fans, high ceilings, tons of windows and a covered laundry / storage shed area. The HVAC was replaced in 2019 and New Windows in 2008. With a little love, this home can be exactly what you were looking for. All of The Villages Amenities are available to you, join some of the clubs, play golf, drive your cart to go see the nightly entertainment in Spanish Springs, the possibilities are endless. Shopping, restaurants, banks, the hospital and medical offices all just minutes away. CASH OR CONVENTIONAL FINANCING OFFERS WILL BE CONSIDERED! Call today for a private showing. Bring an offer!
- Type:
- Other
- Sq.Ft.:
- 1,188
- Status:
- Active
- Beds:
- 2
- Lot size:
- 0.09 Acres
- Year built:
- 2004
- Baths:
- 2.00
- MLS#:
- G5083246
- Subdivision:
- The Villages
ADDITIONAL INFORMATION
BACK ON MARKET BUYER SALE FELL THROUGH! TURNKEY! Roof 2019! 2/2 Cabot Cove Patio Villa (Vaulted ceilings) located in the Village of Ashland, Rainey Villas is in the heart of The Villages. This immaculate move-in ready home features an open floor plan with porcelain tile flooring throughout, ceiling fans with lights and a solar tube in the hall. The kitchen boasts a breakfast bar open to the living area, stainless steel appliances, 5 burner gas stove with griddle, pull out cabinet shelves, and a large pantry closet. You’ll love having your washer and dryer for easy access inside. The garage has extra storage cabinets and room for your car and golf cart. The Primary Bedroom features an oversize walk-in closet, single vanity, and step-in shower with seating. The second bedroom has a large spacious closet and the guest bathroom has a shower tub combo. Large grilling pad on the side of the home has room for the bar b que grill and table and chairs. Enjoy relaxing on your screen lanai and visiting with neighbors after a day of activities in The Villages. Under a mile to the Ashland Pool and Churchill Street Recreation Center. And just a short golf cart ride to Lake Sumter Landing Town Square for shopping, great food, entertainment and all The Villages has to offer. Be sure to watch our video of this home. Call today to schedule your private showing and start living The Villages dream.
- Type:
- Single Family
- Sq.Ft.:
- 2,074
- Status:
- Active
- Beds:
- 3
- Lot size:
- 0.18 Acres
- Year built:
- 2011
- Baths:
- 2.00
- MLS#:
- OM680251
- Subdivision:
- Villages Of Sumter
ADDITIONAL INFORMATION
Golf course home nestled in the vibrant heart of The Villages, FL, where convenience meets charm in an exclusive listing designed for those who savor the fusion of comfort and style. This pristine house boasts three spacious bedrooms, including a serene primary bedroom, and two well-appointed bathrooms, ensuring ample space for relaxation and rejuvenation. Step inside to find a harmonious blend of engineered hardwood floors and high-quality fixtures that radiate a warm, inviting atmosphere. The heart of the home, a chef’s delight kitchen, features granite countertops, bar-height counters perfect for breakfast gatherings, and stainless steel appliances fit for culinary adventures. Not to be overlooked is the built-in wine rack, a nod to the sophisticated palate. Entertain with ease in the lanai, upgraded with mini-split systems offering comfort year-round, or bask in the luxurious glow of a solar tube that amplifies natural light. Functionality meets design with a modern HVAC system installed in 2023, ensuring peace and comfort regardless of the Florida weather. Outside, this home is a gateway to leisure and pleasure, with Southern Star Golf Course merely a putt away. For your shopping needs, Publix Super Market at Trailwinds Village and the eclectic Lake Sumter Landing Market Square are conveniently close. Engage in community charm or retreat to your private haven. This house, encircled by amenities and green landscapes, is more than just a place to live—it’s a lifestyle waiting to be embraced. So why just read about it? Let’s get you moving!
- Type:
- Single Family
- Sq.Ft.:
- 1,392
- Status:
- Active
- Beds:
- 3
- Lot size:
- 0.14 Acres
- Year built:
- 2001
- Baths:
- 2.00
- MLS#:
- G5085657
- Subdivision:
- Villages Of Sumter
ADDITIONAL INFORMATION
PRICE IMPROVEMENT! This home in the Village of Belle Aire awaits YOU! Enjoy the character of mature landscaping and all the amenities and services already nearby, and NO BOND. Highly sought after split bedroom design. Three bedrooms, 2 baths, open floor plan, 2 car garage with inside laundry room. Primary bedroom with en-suite bathroom on one end, guest rooms on the other. Freshly painted, NEW carpet installed, HVAC-2022, tankless water heater 2020, Roof 2019. This home is ready and waiting for you to move in and start your active retirement lifestyle. Plentiful dining, shopping options and The Villages amenities accessible via golf cart abound. You are merely minutes away from championship golf and fine dining at Nancy Lopez and Glenview Country Clubs, your choice of family, adult or sports pools nearby, pickleball, tennis, basketball, shuffleboard, bocce, horseshoes, tennis, golf golf golf… and so much more. Take in a show or concert at either the Savannah Center or The Sharon L. Morse Performing Arts Center or enjoy the free entertainment every evening at Spanish Springs Town Square or Lake Sumter Landing Market Square, all conveniently located and just minutes away via golf cart. Should you choose to venture out, the major theme parks are just over an hour’s drive away and only about an hour and a half to either coast. Call today for a private showing.
- Type:
- Single Family
- Sq.Ft.:
- 1,217
- Status:
- Active
- Beds:
- 3
- Lot size:
- 0.12 Acres
- Year built:
- 1996
- Baths:
- 2.00
- MLS#:
- G5081536
- Subdivision:
- The Villages
ADDITIONAL INFORMATION
NO BOND 3/2 Maverick home in the Village of Rio Ponderosa. Roof 2018, HVAC 2021. Open and Split floorplan Featuring wood-look laminate floors, with ceiling fans with light kits throughout. 2 Solar tubes in the living area and one in each of the bathrooms. The kitchen boasts stainless steel appliances, granite counter tops, glass tile backsplash, pantry closet and additional storage in ceiling high cabinets. Sliding doors lead to your temperature-controlled lanai with roll down shades where you can relax with no homes behind. The primary bedroom includes a walk-in closet and ensuite bath with updated vanity with granite countertops, and linen closet. The guest bath has an updated shower. The third bedroom has no closet. Easy access by golf cart to both Spanish Springs Town Center and Lake Sumter Landing for dining, entertainment, and shopping. De La Vista Executive Golf Course is just a mile away. Call now to schedule your private showing and start living the Villages Dream! Please watch the video of this beautiful home.
- Type:
- Single Family
- Sq.Ft.:
- 2,025
- Status:
- Active
- Beds:
- 3
- Lot size:
- 0.17 Acres
- Year built:
- 2004
- Baths:
- 2.00
- MLS#:
- OM679935
- Subdivision:
- Villages Of Sumter
ADDITIONAL INFORMATION
Great CORNER lot home in the Village of Belvedere! This Gardenia model has been expanded and is a "true" 3 bedroom home as all bedrooms have closet. The roof is 2022, hot water heater is 2023 and A/C unit is 2016 with a 2024 compressor. The complete interior and exterior was repainted in 2024 and all landscaping redone as well. Upon entering you will notice the leaded glass front door with the tile patio. The majority of the home is tiled with carpet in 2 bedrooms. All three bedrooms have Plantation shutters. The kitchen has wood cabinetry with crown molding. The master bedroom has custom closets and direct access to the enclosed lanai. The front bedroom has a built in Murphy bed and double closets. The large laundry room has cabinets for additional storage and the garage has pull down steps and built in cabinets for extra storage also. The home has solar roof fan. Location is fantastic to 466 with all the restaurants, medical and retail. This neat, clean and very well maintained home is waiting for your personal touches!
- Type:
- Single Family
- Sq.Ft.:
- 1,192
- Status:
- Active
- Beds:
- 2
- Lot size:
- 0.13 Acres
- Year built:
- 1994
- Baths:
- 2.00
- MLS#:
- G5082946
- Subdivision:
- The Villages
ADDITIONAL INFORMATION
DREAMS DO COME TRUE! This home is adorable featuring 2 bedrooms, a den and 2 baths. It is nestled on a quaint street in a prime location in the most sought-after retirement community, THE VILLAGES! Only minutes away from the crowd pleasing Spanish Springs Town Square where shopping, dining, and nightly entertainment can be enjoyed along with many outdoor recreational opportunities. Currently being offered as an Airbnb with a 5 star rating, it is noted as one of the most loved homes on Airbnb, according to guest!! Add to your portfolio, start your retirement adventure or use as an investment until your future adventure begins. The guest bedroom is near the front of the home with easy access to a hall bath, while the primary/master bedroom is in the rear of the home for privacy. It offers a large walk in closet as well as a spacious bath with bonus counter space and an updated walk in shower. Enjoy outdoor relaxing on the covered, screened lanai located off the kitchen or on the open patio out back. This home features NO CARPET! NO BOND! A TWO CAR GARAGE! BRICK PAVERS IN THE DRIVEWAY AND WALKWAY! Roof is 6 yrs new, HVAC May 2018 Turnkey package with Golfcart is available for separate purchase! This is a perfect set up ready for quick occupancy!
- Type:
- Single Family
- Sq.Ft.:
- 1,920
- Status:
- Active
- Beds:
- 3
- Lot size:
- 0.13 Acres
- Year built:
- 2002
- Baths:
- 2.00
- MLS#:
- OM680051
- Subdivision:
- The Villages
ADDITIONAL INFORMATION
Welcome to The Villages! Experience the pinnacle of 55+ living in a Golf Community in The Villages of Glenbrook on a cul-de-sac street close to shopping, Entertainment, Medical, and Restaurants, and pools. This beautiful residence boasts 3 bedrooms and two baths, third bedroom does not have a closet. Indoor laundry room with a utility sink, enclosed Lanai ( where you can catch a glimpse of the golf course), and 2 car garage. Spacious living area and formal dining room for all of your entertaining needs. No carpet. High ceilings. Granite counter tops throughout. The kitchen has an island and stainless steel appliances with a gas stove and a breakfast nook to sit an enjoy your morning coffee. Pantry cabinet with pull out drawers for convivence. The primary bedroom has his and her walk in closets and an en suite with a large walk in shower. The HVAC is 6 years old, Roof 2018, Hot Water tank 3 years old. Zero bond balance. Camelia model. Schedule for your private showing, you will not be disappointed.
- Type:
- Single Family
- Sq.Ft.:
- 1,265
- Status:
- Active
- Beds:
- 3
- Lot size:
- 0.14 Acres
- Year built:
- 2003
- Baths:
- 2.00
- MLS#:
- G5083019
- Subdivision:
- Springdale East
ADDITIONAL INFORMATION
NEW PRICE ADJUSTMENT $289,000! NEW COMFORT HEIGHT TOILETS! NEW SHOWER DOORS! NEW LAMINATE FLOORS IN 2 BEDROOMS- NOW NO CARPET! NEW GAS STOVE! NEW DISHWASHER! NEW MICROWAVE! NOW SHOW AND GO! BOND PAID!! Partially furnished! NEWER Roof 10/2021 and Gas Water Heater 10/2021. A/C Replaced in 2016 One year Broward Factory Home Warranty included! This covers ALL APPLIANCES and A/C system for 1 year with no trip or service charges! Welcome home! 3 bedroom, (One without closet) 2 bath, Corpus Christi Ranch home in desired village of East Springdale. The home has an open floor plan with the master bedroom (walk in closet and in-suite bath) on one side and the 2 other bedrooms on the opposite side of home. This well cared for home is looking for its next Owner! Convenience is everything with this location being so close to Mulberry plaza which hosts grocery stores, restaurants, shopping, VA Medical, and Mulberry recreation center (gym, outdoor exercise equipment, sports pool and pickleball). First Responders Rec center is also close by. In addition you are located near 2 of the most beautiful golf courses in the villages Nancy Lopez and Glenview.
- Type:
- Single Family
- Sq.Ft.:
- 1,448
- Status:
- Active
- Beds:
- 3
- Lot size:
- 0.18 Acres
- Year built:
- 1994
- Baths:
- 2.00
- MLS#:
- G5082849
- Subdivision:
- The Villages
ADDITIONAL INFORMATION
LOCATION! UPDATES! NO KISSING LANAIS! AND LOTS OF OUTDOOR SPACE! AND TURNKEY!! This lovely and well maintained home has so many extras! AND IT'S TURNKEY! The curb appeal alone is lovely. Upon entry your will find NO CARPET HERE! Newer SS Appliances, Stone Countertops throughout, Plantation Shutters, Crown Molding, HALO Water Filtration System, and both Master and Guest bathroom shower upgrades to name a few. The biggest upgrade is the addition of space to the master bedroom! Can be used for addtional seating/reading nook, or perhaps some creative arts space. The additional back door takes you to a place in the back for quiet seating. Off the main living area is an enclosed lanai with a lovely view of your back yard that offers so much green space you feel that you have privacy. Drive through The Village of Hacienda and notice wide-open spaces set against a back-drop of the neighborhood's scenic golf course (Hacienda Hills) and wildlife preserve. The Hacienda Hills Golf & Country Club features 27 holes of championship golf. The Village of Hacienda is also close to Spanish Springs Town Square, The Villages Regional Medical Center, and the Spanish Plaines Shopping Center. Your Regional Recreation Center is La Hacienda, where you will find your sports pool. Your adult pool is Chula Vista and your family pool is Rio Grande. NEW WATER HEATER 2024
- Type:
- Single Family
- Sq.Ft.:
- 1,066
- Status:
- Active
- Beds:
- 2
- Lot size:
- 0.13 Acres
- Year built:
- 1993
- Baths:
- 2.00
- MLS#:
- G5082743
- Subdivision:
- The Villages
ADDITIONAL INFORMATION
NO BOND! Roof 2011, HVAC 2021. Charming TURNKEY 2/2 El Paso model home in the Village of Rio Grande, featuring an open floor plan with wood look laminate floors, carpeted bedrooms, and an enclosed lanai with acrylic windows and roll down roman shades. The living room and dining rooms also open up to this lanai, creating a seamless indoor-outdoor flow. The galley kitchen boasts matching stainless steel appliances, a pantry closet, high-definition countertops, and cabinet space. The attached breakfast nook, currently used as a sitting room, can easily be transformed into a casual dining area. The master bedroom includes a walk-in closet and ensuite bath with a shower, while the guest bath offers a shower tub combo. The garage is equipped with a workbench, additional storage, and a washer and dryer. Throughout the home, you'll find ceiling fans with light kits for added comfort, even in the kitchen. Paver Patio in backyard is great for grilling or lounging. Located just minutes to Spanish Springs town Center for nightly entertainment, shopping and dining. Just over a mile to Terra Del Sol, Del La Vista, Chula Vista and Mira Mesa golf courses. Be sure to watch our video of this home. Call today to schedule your private showing and start living The Villages dream.

The Villages Real Estate
The median home value in The Villages, FL is $380,000. This is lower than the county median home value of $408,100. The national median home value is $338,100. The average price of homes sold in The Villages, FL is $380,000. Approximately 79.79% of The Villages homes are owned, compared to 4.09% rented, while 16.13% are vacant. The Villages real estate listings include condos, townhomes, and single family homes for sale. Commercial properties are also available. If you see a property you’re interested in, contact a The Villages real estate agent to arrange a tour today!
The Villages, Florida has a population of 76,415. The Villages is less family-centric than the surrounding county with 0% of the households containing married families with children. The county average for households married with children is 6.32%.
The median household income in The Villages, Florida is $67,239. The median household income for the surrounding county is $63,323 compared to the national median of $69,021. The median age of people living in The Villages is 72.7 years.
The Villages Weather
The average high temperature in July is 91.8 degrees, with an average low temperature in January of 46.2 degrees. The average rainfall is approximately 50.5 inches per year, with 0 inches of snow per year.
