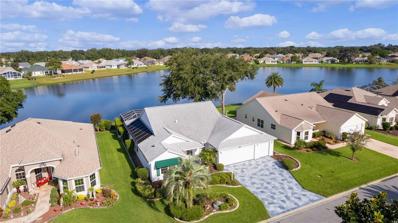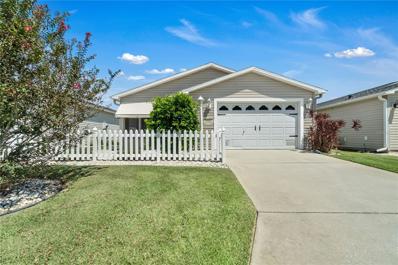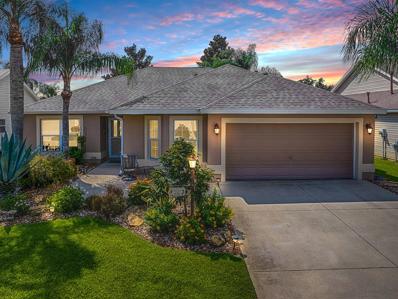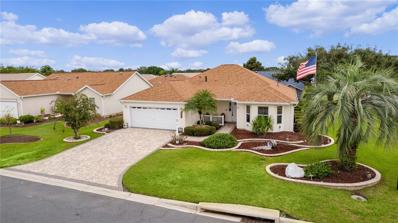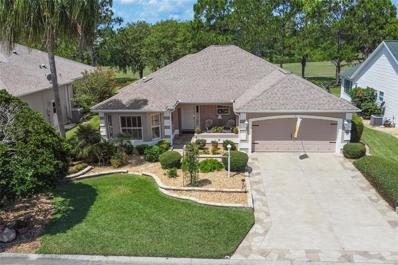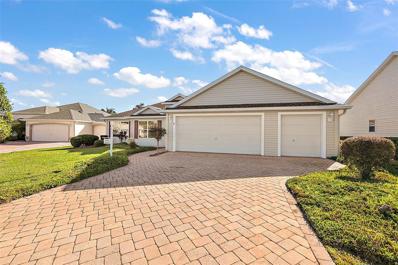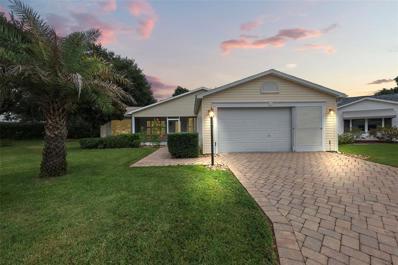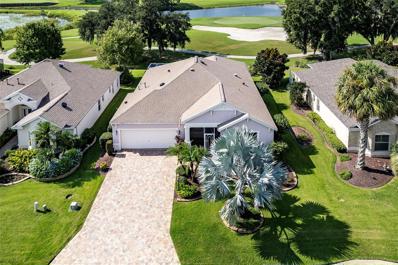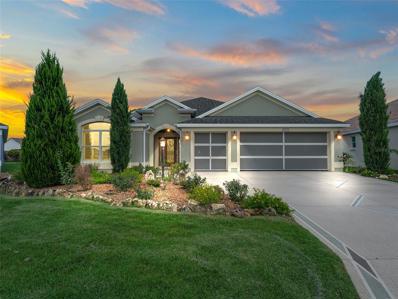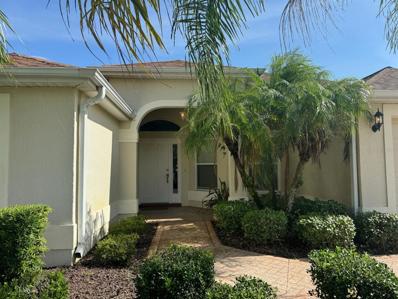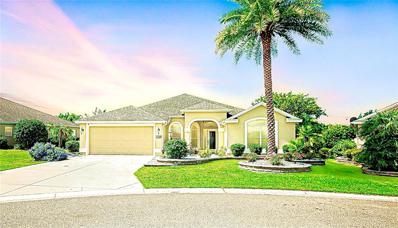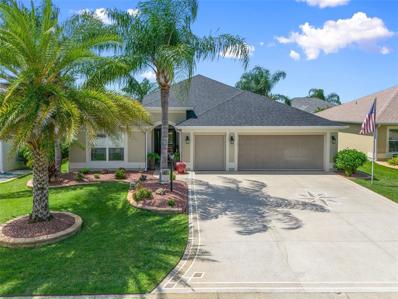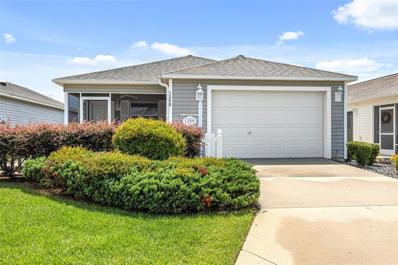The Villages FL Homes for Sale
- Type:
- Single Family
- Sq.Ft.:
- 1,872
- Status:
- Active
- Beds:
- 3
- Lot size:
- 0.18 Acres
- Year built:
- 2000
- Baths:
- 2.00
- MLS#:
- G5086405
- Subdivision:
- Villages/sumter
ADDITIONAL INFORMATION
In the beautiful Village of *Santo Domingo*, you can find this astonishing *Hibiscus* home showcased on an amazing WATERFRONT property. As you approach, you’ll marvel at the landscaping, which includes slat stone, low shrubs, native trees and freshly mulched beds. The full two car garage with exterior golf car garage is sure to meet all your storage needs. The floorplan presents the guest bedrooms off the entry foyer sharing a private hallway with your guest bath. The sizeable master bedroom enjoys a private setting at the rear of the home with an incredible *View of the Water*. Master suite has two walk-in closets, and your master bath features his and hers sinks. The eat-in kitchen gives you the best of both worlds with the option of formal dining in the main dining area or a more relaxed setting directly off the kitchen. Enjoy the convenience of an inside laundry room with added storage cabinetry. The owner is including a full appliance package comprised of a side-by-side refrigerator, gas range, newer dishwasher, and space saver microwave. Interior enhancements include beveled edge raised counters, a solar tub, recessed lighting, plantation shutters, custom workshop, attic pulled downstairs, and hand trowelled vaulted ceilings. Exterior enhancements include solar heated in ground *Pool*, a whole house gutter system, automated garage screen doors for the garage and stamped concert driveway along with pool deck. BOND PAID! Bond maintenance $449, County Tax’s last year 2718 w/o exemptions. Taxes will change based on new purchase price & exemptions. The *Roof* was updated in *2019*, the *A/C* was replaced in *2012(blower motor replaced '24)*, and the Hot *Water Tank* was installed *2022*. This style of home is in high demand right now so don’t miss your opportunity to come and fall in love with this home. Please schedule your personal showing today. INFORMATION IS DEEMED RELIABLE BUT NOT GUARANTEED… TO BE VERIFIED BY BUYER & OR BUYERS AGENT.
- Type:
- Other
- Sq.Ft.:
- 1,156
- Status:
- Active
- Beds:
- 2
- Lot size:
- 0.09 Acres
- Year built:
- 2006
- Baths:
- 2.00
- MLS#:
- G5086392
- Subdivision:
- The Villages
ADDITIONAL INFORMATION
This cute, 2 bedroom, 2 bath COLONY PATIO VILLA IN A FABULOUS LOCATION IN THE VILLAGE OF MALLORY HILL in the EMMALEE VILLAS. SITUATED ON A CORNER LOT! Don’t miss your chance at this tastefully updated home. As you arrive, you will notice the newly sodded yard with elbow room from your neighbors! The front LANAI IS ENCLOSED AND VENTED FOR ALL-YEAR ROUND enjoyment. LAMINATE FLOORING THROUGHOUT the main living areas. VAULTED CEILINGS make for a nice open space. Off the living area is a sliding glass door that goes out to the side patio. The kitchen boasts GRANITE COUNTERTOPS, STAINLESS STEEL APPLIANCES WITH A GAS RANGE, SOLAR TUBE FOR ADDED NATURAL LIGHT, PANTRY CLOSET, and plenty of room for an EAT-IN DINING area. Plus, there is a breakfast bar. INSIDE LAUNDRY CLOSET. BOTH BATHROOMS have been UPDATED with NEW VANITIES. Both bedrooms have HIGH VAULTED CEILINGS, and the primary has a large walk-in closet. The garage is oversized enough to fit your car and golf cart. This villa is coming TURN-KEY. DID I MENTION THAT THE BOND IS PAID? THE A/C WAS REPLACED IN 2016, THE HOT WATER HEATER IN 2016, AND THE ROOF IN 2020. Don’t miss your opportunity for this fabulous starter home or investment property.
- Type:
- Other
- Sq.Ft.:
- 1,040
- Status:
- Active
- Beds:
- 2
- Lot size:
- 0.13 Acres
- Year built:
- 1987
- Baths:
- 2.00
- MLS#:
- G5086135
- Subdivision:
- Lady Lake Orange Blossom Gardens Unit 10
ADDITIONAL INFORMATION
Back on the market - at NO fault to the seller or the home - buyer's financing fell thru. No Bond - No CDD. This 2BR/2B home is located in the historic Spanish Springs area - in The Village of Country Club Hills. The home has been tastefully upgraded. Features include a metal roof (2020), A/C (2020), double pane windows (2020) with plantation blinds, vinyl siding (2020), new doors - inside and out, hot water heater (2020), downspouts, irrigation, enlarged golf cart driveway, the front screened lanai has new privacy screen. There are new fans, solar lights, updated electric with whole house surge protection and new light fixtures, and there is a screened lanai or a dog run, side of house. A family room could be used as a craft room, exercise room or an office. You will find NO carpet - but you will find beautiful Luxury Vinyl flooring all through the home. An added bonus is the INSIDE LAUNDRY with a new stackable washer and dryer (2021). The kitchen has been updated with new cupboards, stainless steel appliances, sink, glass backsplash, and beautiful Corian countertops. Both bathrooms have new walk-in showers, sinks, countertops, toilets, mirrors and cabinets. You are a golf cart ride away to Spanish Springs Square for your nightly entertainment, restaurants, shopping, doctors and the hospital. There are many 9 or 18 hole golf courses, pickleball courts, tennis courts, bocce ball courts, softball fields, bowling, pools and many recreation centers for inside activities including pool tables. Be sure to call today to this beautiful updated home. A must see!
- Type:
- Single Family
- Sq.Ft.:
- 2,065
- Status:
- Active
- Beds:
- 3
- Lot size:
- 0.25 Acres
- Year built:
- 2005
- Baths:
- 2.00
- MLS#:
- G5086309
- Subdivision:
- The Villages
ADDITIONAL INFORMATION
BACK ON THE MARKET DUE TO BUYER DEFAULT! LOCATION! LOCATION! LOCATION! Nestled on the renowned Arnold Palmer Laurel Valley golf course, this 3/2 Lantana model home offers a perfect blend of elegance and comfort with stunning panoramic views. The home features plantation shutters in many areas of the home, with hardwood flooring gracing the main areas and one of the bedrooms. The kitchen boasts timeless oak cabinets, hand crafted TILED BACKSPLASH, paired with sleek granite countertops. The laundry room is equipped with extra storage cabinets, ensuring functionality and organization. Recent updates include a replaced HVAC system in 2021 and roof 2020, ensuring peace of mind for years to come. The home also includes a dedicated golf cart garage, providing additional storage space. The enclosed lanai, cooled by a mini-split system, offers a cozy year-round retreat, while the outdoor paved grilling pad, also covered, serves as an inviting spot to soak in the scenic views. Did I mention, there is plenty of room for a pool if desired. The floor plan flows smoothly and is perfect for entertaining. The primary bedroom offers ample closet space and an en-suite bathroom with his-and-her sinks for convenience. Located on a serene cul-de-sac with neutral paint throughout, this home is bathed in natural light, thanks to several strategically placed solar tubes. OFFERED TURN KEY, MOVE IN READY. Don’t miss this opportunity to own a piece of paradise with a front-row seat to the lush greens of the golf course in the sought out Village of Winifred.
- Type:
- Single Family
- Sq.Ft.:
- 2,207
- Status:
- Active
- Beds:
- 3
- Lot size:
- 0.13 Acres
- Year built:
- 2002
- Baths:
- 2.00
- MLS#:
- G5086070
- Subdivision:
- The Villages
ADDITIONAL INFORMATION
Beauty that goes beyond its WOW curb appeal! Welcome home to this UPDATED TURNKEY MAGNOLIA (Gardenia) Model. NO BOND, NO CARPET, plus a 2018 Roof and 2015 HVAC. FURNITURE INCLUDED! This home has it all with a spacious floor plan, vaulted ceilings, granite countertops throughout, stainless steel appliances, PLUS a Florida Room featuring a built-in JENN-AIR NATURAL GAS GRILL with hood vent, granite countertop, sink, and beverage refrigerator too! This floor plan is a favorite for entertaining with a dining area that easily fits 12, and an open living room that can seat even more. The master bedroom features dual WALK-IN CLOSETS with organizational shelving and pocket doors. The master bath features a large linen closet, L-shaped counter with two sinks, full width mirrors, and an updated GLASS WALL SHOWER. The guest bedrooms are a generous size too. The 3rd bedroom (shown with queen bed) can function as a den. The home's exterior features a custom MULTI-TONE STAMPED CONCRETE DRIVEWAY and LARGE FRONT PATIO, integrated electric landscape and patio lighting, plus cement curb edging along both sides of the home. From the back patio you're even treated to a glimpse of the Nancy Lopez Golf Course. This beautiful home is move-in ready — perfect for your Villages Lifestyle — A DEFINITE MUST SEE!
- Type:
- Single Family
- Sq.Ft.:
- 1,188
- Status:
- Active
- Beds:
- 2
- Lot size:
- 0.08 Acres
- Year built:
- 2006
- Baths:
- 2.00
- MLS#:
- O6234768
- Subdivision:
- Villages Of Sumter Kaylee Villas
ADDITIONAL INFORMATION
Embrace the lifestyle you've always dreamed of in this charming home at Kaylee Villas, nestled within a vibrant 55+ resort community! Move-in ready and ideally situated near all the excitement, this villa offers the perfect retreat after a day of fun-filled activities at The Villages. The front Florida room, complete with windows and air conditioning, allows you to enjoy this cozy space all year round. Inside, the open floor plan and abundant natural light create a warm and inviting atmosphere that welcomes you home. The kitchen seamlessly connects to the living area, making it easy to stay engaged with guests while entertaining. With low-maintenance vinyl flooring and newer luxury carpet in the bedrooms, upkeep is a breeze. This home is also a Quick Walk to the Pool and Just Minutes by Golf Cart from Sumter Landing and the Terrific Restaurants, Shopping and Entertainment! Rest easy knowing that major updates have already been taken care of—NEWER AC, 2019 roof, and water heater mean you can enjoy your new home without the worry of costly repairs. Plus, the garage provides ample space for your car and golf cart, and the homeowner is offering a FREE home warranty to the buyer! Your Garage also has additional shelving and cabinets for all your storage needs. Don’t miss out on this opportunity to live the resort-style life you’ve always wanted!
- Type:
- Single Family
- Sq.Ft.:
- 1,517
- Status:
- Active
- Beds:
- 3
- Lot size:
- 0.12 Acres
- Year built:
- 2006
- Baths:
- 2.00
- MLS#:
- G5086074
- Subdivision:
- The Villages
ADDITIONAL INFORMATION
A DREAM LOCATION!! This home is Located in the very desirable sought-after COVETED VILLAGE OF CAROLINE! IT'S THE PERFECT LOCATION!!!! Within minutes of Lake Sumter Square, easy access, The perfect choice for "Living The Dream" in the VILLAGES! If you enjoy nature, you can walk along Stillwater and gaze at the preserve that is at the Mallory Hill Golf Course. Your nearest Neighborhood Pool is Caroline, your nearest Village Recreation Center is Coconut Cove and the nearest regional Recreation Center is Lake Miona. Close to the Mallory Hill Country Club, Brinson Perry Dog Park and just a VERY SHORT golf cart ride (or walking) to the Lake Sumter Town Square with tons of shopping, great restaurants and nightly live entertainment! This is a DREAM LOCATION!!! The Caroline Neighborhood Recreation Center features an adult swimming pool; the nearby Coconut Cove Village Recreation Center features a family pool and plenty of outdoor recreation-tennis, pickleball, shuffleboard to name a few. A must visit, come see for yourself! For those Looking for NO CARPET...... GOT THAT HERE.... STUNNING FLOORING THROUGHOUT the home!!! LOOKING FOR GAS COOKING, GOT THAT TOO! Including UPDATED APPLIANCES, BEAUITFUL COUNTERTOPS, and cabinets. Certainly, you noticed the enhanced landscaped that encompasses the entire home! Curb appeal plus!!!! Not to mention the outdoor space this home offers, this you are going to love! The backyard was transformed to offer a peaceful and private setting, covered and uncovered outdoor space which allows you to enjoy year round!! Words mean nothing, pictures only begin to tell the story, it's a visit that will tell the story!!! Extra mentions well noting...... NEW ROOF 2021. NEW HOT WATER HEATER 2019. YOU ARE GOING TO LOVE MAKING THIS YOUR NEXT HOME!! 4 point Pre-inspection completed by the seller in August for review only upon request.
- Type:
- Other
- Sq.Ft.:
- 1,433
- Status:
- Active
- Beds:
- 3
- Lot size:
- 0.12 Acres
- Year built:
- 2001
- Baths:
- 2.00
- MLS#:
- G5086084
- Subdivision:
- Villages Of Sumter Villa St Simons
ADDITIONAL INFORMATION
This 3-bedroom, 2-bath Courtyard Villa is the perfect blend of modern updates and comfortable living. It’s move-in ready with NO BOND to worry about and features recent updates such as a NEWER ROOF (2019), NEW AC (2023), and a new TANKLESS HOT WATER HEATER (2023). The home is tastefully PAINTED INSIDE AND OUT (2023). You will fall in the love with this updated kitchen, with stainless steel appliances, gas stove, barn-style sink, new faucet, subway tile backsplash, and a charming barn door leading to the pantry. New fans and lighting enhance the modern atmosphere, while vaulted ceilings contribute to the spacious feel. The home has a clean, modern vibe with no carpet throughout. The laundry room has been remodeled and includes a new washer and dryer (2019). Step outside to your private backyard oasis, complete with a HOT TUB, a covered shade area off the dining room, and new stone edging, creating a perfect retreat for serene outdoor living. Additional upgrades include a newly screened front porch, a Ring doorbell, a water treatment system, a remote-controlled garage screen, extra shelving for storage in the garage, a security light in the front yard, and all windows have been tinted with new screens. There’s also a rubber-made outdoor storage shed. This villa is designed for comfort, style, and ease of living—ready for you to call it home!
$1,015,000
1276 Bennett Place The Villages, FL 32162
- Type:
- Single Family
- Sq.Ft.:
- 2,439
- Status:
- Active
- Beds:
- 3
- Lot size:
- 0.43 Acres
- Year built:
- 2005
- Baths:
- 2.00
- MLS#:
- G5085786
- Subdivision:
- The Villages
ADDITIONAL INFORMATION
WOW!! NEW ROOF 2022. 100% Non-smoking, 100% Pet-free. A remarkable Home located in the gated *PREMIERE SERIES ONLY* Village of Bridgeport at Lake Sumter, For the AVID GOLFER this remarkable find next to PALMER LEGENDS CHAMPIONSHIP GOLF COURSE offers a quick 3- minute golf cart ride that will have you teeing off anytime. The GENEROUS 0.43-acre lot offers abundant space for customization, with infinite possibilities for an extra large pool, spa, outdoor kitchen or expanded lanai. This Premier 3 BEDROOM/2 BATH WILLIAMSBURG offers CURBSIDE APPEAL with COVERED FRONT PORCH featuring an OPEN AND SPLIT FLOOR PLAN complemented with HARDWOOD and CERAMIC TILE FLOORS throughout. The SPACIOUS OPEN KITCHEN boasts casual dining for 8 and a CENTRAL ISLAND with seating for 3. This open floor plan is accented with a formal dining room with ARCHED COLUMNS and living room that transitions to the lanai through STACKED FLOOR-TO-CEILING GLASS DOORS extending your interior entertaining space. Beautifully APPOINTED DETAILS THROUGHOUT include PLANTATION SHUTTERS, CROWN, BASEBOARD, WINDOW and DOOR MOLDINGS, HUNTER DOUGLAS HONEYCOMB BLINDS, HARDWOOD POCKET DOORS and much more. HIGH 10 FT. and 12 FT TRAY CEILINGS add elegance. The garage boasts a STEEL DOUBLE DOOR for multiple vehicles w/ separate golf cart garage, EPOXY FLOOR & ATTIC ACCESS features additional space for storage or work bench with ample walk-around space. Experience luxury living in this PREMIER HOME with the ULTIMATE IN CONVENIENCE close to PALMER LEGEND’S CHAMPIONSHIP GOLF COURSE and a 4-minute golf cart ride to Lake Sumter Landing's vibrant dining & entertainment, your luxury PREMIER HOME embodies the quintessential Villages lifestyle. CALL TODAY TO SCHEDULE YOUR PRIVATE SHOWING.
- Type:
- Single Family
- Sq.Ft.:
- 1,905
- Status:
- Active
- Beds:
- 3
- Lot size:
- 0.17 Acres
- Year built:
- 2001
- Baths:
- 2.00
- MLS#:
- G5086151
- Subdivision:
- Villages Of Sumter
ADDITIONAL INFORMATION
BOND PAID on this lovely CUSTOM DESIGNER CYPRESS in Glenbrook with $50,000 in UPGRADES! This FURNISHED home is situated on a beautiful corner lot and provides lots of creature comforts such as newer furniture, split bedroom floor plan (the only carpet is in the guest bedrooms), GRANITE COUNTERS, ROLL OUT SHELVES, NEWER APPLIANCES, PLANTATION SHUTTERS, TILE FLOORS, INSIDE LAUNDRY, LARGE DINING ROOM, 130 sq ft ENCLOSED LANAI W/AIR. The garage has RACE DECK TYPE garage flooring, a POWER ROLL DOWN SCREEN, built-in cabinets and work bench, additional lighting and a fan. SOLAR PANELS for minimizing your electric bill have been installed as well as a Rinnai TANKLESS WATER HEATER. PAVER drive and walkway enhance the value. NEW ROOF (2020), WHOLE HOUSE GENERAC GENERATOR (2019) and NEWER HVAC (2014)! Make an appointment for your private showing today!!
- Type:
- Other
- Sq.Ft.:
- 1,448
- Status:
- Active
- Beds:
- 2
- Lot size:
- 0.09 Acres
- Year built:
- 2006
- Baths:
- 2.00
- MLS#:
- O6235613
- Subdivision:
- Villages Of Sumter Rosedale Villas
ADDITIONAL INFORMATION
Price Reduction! NO BOND! Rosedale Villas Lovingly remodeled, this courtyard villa has so many improvements and additions that now YOU will be able to enjoy too. There is NO carpet, all the floors are a high-end laminate. The Kitchen has beautiful cherry cabinets with custom pull outs underneath, granite counter tops, high end Stainless steel appliances and a gas stove with additional natural light from a solar light. Do you have a pet? (Hidden cat/dog door in the pantry offers them access to the garage so your pets can use a box or simply follow you). Both Bathrooms have been upgraded (cherry cabinets) with showers and onyx hardware, look closely when you tour, so many hidden details. Pocket door closes off the guest bedroom/bath area. Custom shelving is seen in many of the closets and the Principal bedroom is no exception as this makes the walk in closet neat and efficient.The Barn door closes the closet and/or the bathroom, a space saver yet attractive. The windows in the principal bedroom have custom wood trims and valances. The back wall is shiplap again no detail left undone. The Living area has impressive custom built book shelves. HERE is the BEAUTY though, the CEDAR WALLED BONUS room is not only the the original lanai space of 8X15 feet but an additional 19x10 feet! The envy of the neighborhood. Try pricing this CEDAR WOOD out in today's market! It also has a custom window seat that doubles as a storage space. This is all under air with a MINI-SPLIT Mitsubishi air unit and custom shades overlooking the garden. The outside courtyard has flagstones creating a path to a tinkling fountain so sit on a bench and relax. The opposite side has plenty of room for socializing with your friends or grilling in the late afternoon, just put up the retractable shade for comfort plus there is an awning on the outside of the dining slider too! No lawn maintenance to pay for, you can putter around with some flowers and bushes that give color and add greenery to your back courtyard. Garage has custom cabinetry for the CRAFTER to work and gives you plenty of additional storage. Washer and Dryer are newer too with cabinets and hanging space above! Gas Water heater. Water Filtration System! Sink in the 1 1/2 garage with room for your car and your golf cart. YAMAHA GOLF CART INCLUDED. You are ready to GO!
- Type:
- Single Family
- Sq.Ft.:
- 1,392
- Status:
- Active
- Beds:
- 3
- Lot size:
- 0.12 Acres
- Year built:
- 2017
- Baths:
- 2.00
- MLS#:
- G5086169
- Subdivision:
- Orange Blossom Gardens
ADDITIONAL INFORMATION
Tucked away in a circle with a view of the park. The front porch overlooking the park is a wonderful place to sit and enjoy your morning coffee. The beautiful front door will welcome guests. This 3/2 home has an open floor plan with a beautifully designed kitchen, complete with stainless steel appliances and a versatile island/bar, is ideal for both everyday living and entertainment. The split floor plan design offers a great balance of privacy, especially with the master suite acting as a personal retreat. The master bath offers dual sinks, a low-profile walk-in shower with glass sliding doors, a linen closet and cabinetry for storage. The other 2 bedrooms have plenty of space, with built-in closets. The laundry room is inside of the home, with additional matching cabinetry. The home has 2 outdoor lanais, one is enclosed with a birdcage and the other patio is open for grilling or just enjoying the outdoors. Notice the luxury vinyl plank flooring in the bathrooms and laundry room. This home has many upgrades, architectural shingles, insulated low-E windows, Fiberglass entry door, exterior hose bibs, irrigation, covered entry, and exterior lighting. The beautiful epoxy walkways and stairs add a touch of elegance to the home. Look at this beautiful home, you won't be disappointed. BEST OF ALL, NO BOND!! HOME BEING SOLD TURN-KEY!
- Type:
- Single Family
- Sq.Ft.:
- 1,910
- Status:
- Active
- Beds:
- 3
- Lot size:
- 0.13 Acres
- Year built:
- 2014
- Baths:
- 2.00
- MLS#:
- OM684453
- Subdivision:
- The Villages
ADDITIONAL INFORMATION
This STUNNING, TOP SELLING BEGONIA DESIGNER MODEL, offering a SPLIT floorplan--3 bedroom, 2 bath with GOLF CART GARAGE, INCLUDES a TOP-OF-THE-LINE TURNKEY PACKAGE! This home exudes quality! Located in the sought after VILLAGE OF GILCHRIST. Some of the features include Hickory cabinetry with pulls as well as STAINLESS STEEL appliances and solar tube for added natural light, lending itself to a light and bright kitchen. LUXURY VINYL PLANK flooring throughout this lovely home! This model features a breakfast nook; open split floorplan; a Guest suite offering two bedrooms and a guest bath with tub/shower combination for privacy and comfort; a large open living/dining area with sliders to the PRIVATE, EXPANDED LANAI as well as the beautifully PRIVATE, PAVERED rear patio--creating your own tropical oasis! The CUSTOM CORNICES along with the QUALITY LEATHER FURNISHINGS are a perfect combination for this gorgeous quality home. The large Primary Suite features Designer elements, including a MOTTLED ACCENT WALL AND TRAY CEILING, En Suite bath offering a TILED ROMAN SHOWER and dual vanities, as well as the dual walk-in closets. The Primary bedroom set is custom Amish made. The home is finished in SOFT GRAYS--neutral interior colors creating a warm soothing feeling. The INTERIOR LAUNDRY ROOM is convenient, and the EXPANDED DOUBLE GARAGE AND GOLF CART GARAGE offers an epoxy finished floor and pull-down attic stairs. Other features include a NEW 40 GALLON HOT WATER HEATER (11/24) and a WHOLE HOUSE PELICAN WATER FILTRATION SYSTEM. This home is "Smart Home" ready, featuring a hard-wired alarm system and Nest camera doorbell. The windows and sliders are double paned for added energy efficiency. Additionally, there are rain gutters, an irrigation system, enhanced landscaping, and MORE! This property is PERFECTLY LOCATED between Brownwood Paddock Square and Lake Sumter Landing. Easily travel by golf cart to nightly entertainment, restaurants, outdoor dining, shopping, socializing and enjoying The Villages Lifestyle! Whether you're considering full-time, part-time, or investment property--THIS HOME IS A MUST SEE! Please click on the Tour for video, photos and 3D!
- Type:
- Single Family
- Sq.Ft.:
- 1,527
- Status:
- Active
- Beds:
- 3
- Lot size:
- 0.15 Acres
- Year built:
- 2016
- Baths:
- 2.00
- MLS#:
- G5086183
- Subdivision:
- Villages/fruitland Park Un #28
ADDITIONAL INFORMATION
Welcome to your dream home in the highly sought-after Villages of Pine Ridge! This 3-bedroom, 2-bathroom, 1,527 sq ft beauty with a NEW ROOF is the ultimate entertainer's delight. As you step inside, you'll be greeted by tall ceilings that create an open and airy feel throughout with 2 sky lights. The kitchen has updated appliances and plenty of counter space for baking. This home boasts beautiful curb appeal with meticulous landscaping, ensuring it stands out in the neighborhood. Inside, you'll find a partially furnished home with no popcorn ceilings—a modern touch that adds to the home's pristine condition. Enjoy Florida living at its finest in the 200sqft enclosed lanai, or under the huge birdcage, perfect for hosting gatherings or simply relaxing in your private oasis. And to top it all off, this home comes with a 2015 Yamaha golf cart, making it easy to explore the vibrant community and nearby amenities. Don’t miss this opportunity to own a move-in-ready gem in Pine Ridge! Close to shops, restaurants and Belle Glade Country Club. Don't miss out! Schedule Your Private Showing Today!!
- Type:
- Single Family
- Sq.Ft.:
- 2,220
- Status:
- Active
- Beds:
- 3
- Lot size:
- 0.16 Acres
- Year built:
- 2000
- Baths:
- 2.00
- MLS#:
- G5086161
- Subdivision:
- The Villages
ADDITIONAL INFORMATION
THIS LUXURY GOLF COURSE-FRONT & WILDLIFE PRESERVE-FRONT DESIGNER HOME in THE VILLAGE OF TIERRA DEL SOL SOUTH is sure to meet the exceptional taste of the discerning buyer, offering a blend of luxury, elegance, tranquility & functionality, and is truly ONE OF A KIND! Some of the OUTSTANDING FEATURES of this BLOCK 3 Bedroom/2 Bath BLOCK & STUCCO Santa Isabel Model includes: (*) Approx. 2500 SQ FT TOTAL LIVING SPACE (includes “TAX FREE “ 280 sq ft Temperature Controlled Lanai with A/C split); (*) BOND PAID; (*) AS-IS GOLF CART INCLUDED (battery-powered Club Car w/regular maintenance & runs good); (*) PANORAMIC GOLF COURSE AND WILDLIFE PRESERVE VIEWS: a 180-DEGREE VIEW of the 13th hole of TIERRA DEL SOL CHAMPIONSHIP GOLF COURSE, offering both PRIVACY and BREATHTAKING SCENERY IN THE REAR with no other houses in sight; (*) ELEGANT DESIGN: This CUSTOM-DESIGNED home spans over 2,500 SQ. FT. of luxury living (includes lanai), showcasing high-end finishes, unique architectural niches, and thoughtful design throughout; (*) OUTDOOR & INDOOR LIVING: The CLIMATE-CONTROLLED & ENCLOSED ALL-SEASON LANAI w/AC SPLIT ('24) on which floor to ceiling windows can be fully opened, AND attached LARGE BIRDCAGE w/IN-GROUND HEATED SPA both allow for year-round enjoyment of the EXTRAORDINARY VIEWS that include the Florida Room, kitchen, and master bedroom; (*) CURB APPEAL: This BEAUTIFUL home makes a striking first impression with classic stone stacked walls, professional landscaping, a sculpted driveway & partially under-cover expanded courtyard; (*) NEW front screen door; (*) SPACIOUS & FUNCTIONAL LAYOUT: With expanded guest rooms, BUILT-IN BOOKCASES in both the living room AND master bedroom, along w/formal & casual dining rooms AND separate sitting room (Den), it is a perfect home for entertaining; (*) EXCEPTIONAL GARAGE: The expanded 2-car garage features a high gloss epoxy floor, built-in cabinetry, suspended storage racks, a DAYLIGHT WINDOW, PULL-DOWN STAIRS, and a CLIMATE CONTROLLED storage room (7.5 x 8) that could also serve as a workshop or craft room; (*) MODERN UPGRADES: RECENT UPDATES INCLUDE: a NEWER ROOF & HVAC (‘19), Exterior Paint (‘20), HWH (‘20), NEWER SS Kitchen Appliances (’21); (*) FULLY PAID 1 YR SILVER HOME WARRANTY w/BROWARD FACTORY SERVICE for your peace of mind; (*) PRIME LOCATION: Only minutes by golf cart or car to THE POLO FIELD AND BOTH SUMTER AND SPANISH SPRINGS TOWN SQUARES - where you, your family and/or your guests can enjoy shopping, world-class dining, and the “famous” nightly entertainment & activities offered by The Villages! You’ll be surrounded by an abundance of Champion and Executive Golf Courses, Family & Adult Swimming Pools, Recreation Centers and Country Clubs. COME AND SEE THIS BEAUTIFUL PRICED-TO-SELL HOME AND MAKE IT YOUR OWN BEFORE IT'S GONE! BOND PAID. Please ask for a COMPLETE LIST OF THE MANY OTHER OUTSTANDING FEATURES of this BEAUTIFUL home not listed here!
- Type:
- Single Family
- Sq.Ft.:
- 1,703
- Status:
- Active
- Beds:
- 3
- Lot size:
- 0.28 Acres
- Year built:
- 2001
- Baths:
- 2.00
- MLS#:
- G5089286
- Subdivision:
- The Villages
ADDITIONAL INFORMATION
Nestled in the highly sought-after Village of Polo Ridge, this 3/2 Summerhill (Oleander) model home boasts an EXPANSIVE BACKYARD and screened lanai with birdcage, plus ROOM FOR A POOL or home expansion. BOND PAID! NEW ROOF 2019. You are greeted with a paver driveway, a spacious TWO-CAR plus GOLF-CAR GARAGE, and an inviting covered front walkway featuring painted wood doors with two sidelights and an arched transom, complemented by a glass storm door and a double bifold full closet. Once inside, discover a spacious living room with FRENCH DOORS accented by an arched transom leading to the lanai, recessed lighting, and ceiling fans for ultimate comfort. Adjacent is a cozy dining room with an arched entrance, a passthrough to the kitchen, and French doors opening to the SCREENED LANAI. The kitchen is a chef’s delight with a GRANITE CENTER ISLAND featuring a sink, upgraded STAINLESS appliances, a built-in desk area, and an entrance to the laundry room. It is beautifully lit with RECESSED and PENDANT lighting. The primary bedroom boasts abundant natural light, a ceiling fan, and an en suite bathroom offering an extended vanity with a large mirror, a linen closet, a water closet, and a WALK-IN SHOWER with built-in shelving, a seat, multiple showerheads, and stainless shower bars. The walk-in closet provides ample storage. Bedrooms two and three feature built-in closets and ceiling fans, while the second bathroom includes an extended vanity, a tub-shower, and a shower window. The laundry room includes a window, and the garage is equipped with pull-down stairs, a utility sink, and an extra refrigerator. The rear exterior is an ENTERTAINER’S DREAM featuring a lanai with a LARGE BIRDCAGE over the patio, a ceiling fan, and access from both the dining and living rooms, all overlooking a huge backyard with space for a pool or home expansion. Updates include: HVAC 2008, Roof 2019, HWH 2013. The Village of Polo Ridge is conveniently located near Spanish Springs Square; Lake Sumter Landing; Saddlebrook Recreation Complex with two executive golf courses, an adult swimming pool, four softball diamonds, and Polo Field; Hawkes Bay Executive Golf Course; Glenview Champions Golf and Country Club; the Savannah Center; multiple swimming pools and pickleball; and 466 with abundant shopping, restaurants, banks, medical, and more. Please watch our walkthrough video of this beautiful home in an amazing location! Call today to schedule your private showing or virtual tour.
- Type:
- Single Family
- Sq.Ft.:
- 1,173
- Status:
- Active
- Beds:
- 2
- Lot size:
- 0.23 Acres
- Year built:
- 1999
- Baths:
- 2.00
- MLS#:
- G5086189
- Subdivision:
- The Villages
ADDITIONAL INFORMATION
One or more photo(s) has been virtually staged. Welcome to this UPDATED 2/2 Durango Model POOL home located in the highly sought after Village of Santiago. Step inside to discover an inviting open floor plan with LVP flooring in the main living areas, CROWN MOLDING and a bright, airy atmosphere perfect for relaxing or entertaining. The heart of the home is the kitchen, featuring elegant quartz countertops, sleek white cabinetry, stainless steel appliances, and tile flooring. The adjacent dinette offers a cozy spot for casual meals. The primary bedroom is a true retreat, boasting LVP flooring, a spacious walk-in closet, and an en-suite bathroom with quartz countertops, dual sinks, and a walk-in shower. The additional bedroom comes equipped with a convenient Murphy bed, ideal for accommodating guests. An additional bathroom features quartz countertops and a shower/tub combo. Step outside to your private backyard oasis, where you'll find a beautifully refinished pool with solar & gas heat, enclosed by a birdcage for added comfort and privacy. The pool area is complemented by a freshly repainted deck, making it perfect for outdoor relaxation and entertaining. Additional highlights include a screened front porch, an indoor laundry room with newer washer & dryer, a pavered driveway, a 2-car garage, Roof approximately 6 years old, and a striking glass front door. Roof 2017, HVAC 2015. This meticulously maintained home combines modern comforts with stylish features in a desirable community setting. Don’t miss the chance to make this your new home! The Village of Santiago is close to Spanish Springs Town Square and Lake Sumter Landing, Glenview Country Club and Championship Golf Course, Savannah Regional Recreation Center, Neighborhood Pool and Executive Golf Courses, Pickleball, Tennis, Shuffleboard and Bocce, Villages Regional Hospital, Shopping and Restaurants. PLEASE WATCH OUR WALKTHROUGH VIDEO OF THIS BEAUTIFUL POOL HOME and call today to schedule your Private Showing or Virtual Tour!
- Type:
- Single Family
- Sq.Ft.:
- 2,081
- Status:
- Active
- Beds:
- 3
- Lot size:
- 0.19 Acres
- Year built:
- 2006
- Baths:
- 3.00
- MLS#:
- G5085919
- Subdivision:
- The Villages
ADDITIONAL INFORMATION
CHAMPIONSHIP GOLF FRONT with ROOM FOR A POOL and BOND PAID on this Somerset Designer Home in The Village of Caroline. As you arrive, the landscaped yard and paver driveway create a grand first impression. Step onto the screen-enclosed paver front porch, a perfect morning coffee spot. Enter through the decorative glass front door into the large foyer. The living and dining rooms are spacious and inviting, and a tray ceiling defines the space. The open floor plan is enhanced by ceramic tile flooring laid on a diagonal that flows seamlessly throughout the home. Through sliding glass doors, you will love the picturesque views of the golf course and ponds in the wrap-around ENCLOSED AND AIR-CONDITIONED LANAI, adding 445 sq ft for a total of 2526 sq ft of living space. A thoughtfully screened-in lanai sits beside the lanai, perfect for enjoying the outdoors. There is even a ROOM FOR POOL! (pending approval) The kitchen features maple-glazed cabinetry, granite countertops, and stainless-steel appliances, including a GAS range. 3 SOLAR TUBES can be found throughout, allowing natural light to illuminate the home. Retreat to the large light-filled primary bedroom, complete with tray ceiling and a large walk-in closet. The en-suite master bathroom offers dual vanities, a walk-in shower, and a private water closet for your convenience. You will find two nice-sized guest bedrooms on the other side of the home. Guests will appreciate the well-appointed second bathroom, which features a luxurious walk-in tub, while the third bathroom offers a walk-in shower. The oversized two-car garage provides ample space for vehicles and storage with pull-down attic stairs, painted floor, and extra storage space for your needs. A radiant barrier keeps attic items fresh for those photos and keepsakes. Lightning rods have been added for peace of mind during Florida weather. The roof was replaced in 2020, and the HVAC was replaced in 2023! This home is ideally situated 1 mile from Lake Sumter Landing. Close to Caroline Pool, Coconut Grove Recreational Center, and Mallory Hill Country Club. The Caroline Neighborhood Recreation Center features an adult swimming pool; the nearby Coconut Cove Village Recreation Center features a family pool and plenty of outdoor recreation. Immediate Occupancy Available! Don't miss the opportunity to make this your next home!
- Type:
- Single Family
- Sq.Ft.:
- 2,005
- Status:
- Active
- Beds:
- 3
- Lot size:
- 0.16 Acres
- Year built:
- 2012
- Baths:
- 2.00
- MLS#:
- G5085985
- Subdivision:
- The Villages
ADDITIONAL INFORMATION
This stunning TURN-KEY Iris designer home provides finishing touches and beautiful curb appeal, featuring a painted and patterned driveway, rock landscaping beds, and a leaded glass front entry that opens into a spacious foyer. The open concept floor plan showcases a blend of wood laminate and tiled flooring, high ceilings, and a split bedroom layout for added privacy. The kitchen is a chef’s dream, with granite countertops, ample cabinetry, and an eat-in area, seamlessly connecting to the dining room and great room. The master suite is a true retreat, complete with an additional air conditioning unit, a luxurious en-suite bathroom featuring a soaking tub, Roman shower, his-and-hers sinks with granite countertops, and a walk-in closet with a built-in system. Guest bedrooms and the second bathroom allow privacy for visitors. The home is equipped with plantation shutters and automatic screens on the garage doors. Additional features include a coat closet, multiple linen closets, and a spacious indoor laundry area that can double as a workspace. A Pentair water purification system ensures clean water throughout the home. The enclosed sunroom, complete with heat and air, offers a perfect spot to relax, while the private rear yard provides a serene and secluded outdoor space. This property is being sold with the option to purchase the golf cart separately. Highly desirable area near Captiva Rec Center and convenient to so much! Schedule your private tour now.
- Type:
- Single Family
- Sq.Ft.:
- 1,926
- Status:
- Active
- Beds:
- 3
- Lot size:
- 0.2 Acres
- Year built:
- 2008
- Baths:
- 2.00
- MLS#:
- T3547315
- Subdivision:
- The Villages Of Sumter
ADDITIONAL INFORMATION
Welcome to 298 Ellenton Run, nestled in the desirable Village of Hadley in The Villages, FL. This inviting home offers a peaceful retreat on a quiet street near a cul-de-sac with little traffic and plenty of privacy. This home is centrally located to all amenities, restaurants, and shopping centers. Step inside to discover a home that's been thoughtfully updated for modern comfort. Enjoy the plush feel of brand-new carpeting throughout the living areas, and a freshly installed epoxy garage floor. The home also boasts a new washer, dryer, refrigerator, and dishwasher. One of the prominent highlights of this property is its screened-in as well as windowed lanai with a frontal serene pond view which is adjacent to a golf course. Additionally, the BOND IS PAID, offering even more value. The location combines beauty and convenience, with all the amenities of The Villages just a short golf cart ride away. Nearby, you'll find Brownwood Paddock Square and Sumter Landing. The Colony Plaza Shopping Center (Publix), Havana Country Club, and Colony Cottage Regional Recreation Center are minutes away by golf cart. Don't miss this opportunity to own a beautifully maintained home in a prime location. Schedule a viewing today and experience the charm of 298 Ellenton Run for yourself!
- Type:
- Single Family
- Sq.Ft.:
- 2,005
- Status:
- Active
- Beds:
- 3
- Lot size:
- 0.18 Acres
- Year built:
- 2011
- Baths:
- 2.00
- MLS#:
- T3550717
- Subdivision:
- Villages Of Sumter
ADDITIONAL INFORMATION
Experience the Best of The Villages Lifestyle! Welcome to this exquisite 3-bedroom, 2-bathroom single-family home, perfectly located in the heart of The Villages, Florida, where comfort meets total convenience. ? Home Highlights: • Open-Concept Living: A bright and spacious living room flows seamlessly into the modern kitchen, perfect for entertaining or daily living. • Gourmet Kitchen: Premium appliances, ample counter space, and a large breakfast bar make cooking a breeze. • Private Master Suite: Your personal retreat features a walk-in closet and a luxurious en-suite bathroom with double vanities and a walk-in shower. • Versatile Additional Bedrooms: Ideal for guests, a home office, or a hobby room. Outdoor Living at Its Finest: Relax in the enclosed lanai overlooking a beautifully landscaped backyard—owners invested $25K in landscaping just last year! Perfect for soaking in the Florida sunshine or enjoying cool evening breezes. Prime Location in The Villages: Enjoy world-class golf courses, recreation centers, vibrant nightlife, shopping, dining, and countless amenities—all just moments away. Whether you’re seeking an active lifestyle or a peaceful retreat, this home offers it all. Don’t wait—schedule your private tour today and start living the dream!
- Type:
- Single Family
- Sq.Ft.:
- 1,957
- Status:
- Active
- Beds:
- 3
- Lot size:
- 0.13 Acres
- Year built:
- 2014
- Baths:
- 2.00
- MLS#:
- G5085785
- Subdivision:
- The Villages
ADDITIONAL INFORMATION
This stunning 3-bedroom, 2-bath designer Iris model home in the sought-after Village of Charlotte offers a perfect blend of luxury and convenience. From its gorgeous curb appeal with rock landscaping and painted concrete to the thoughtfully upgraded interior, this home is designed for enhanced comfortable living. Step inside to discover a mix of luxury vinyl and carpet flooring that adds both elegance and practicality to the space. The expansive kitchen is a chef's dream, featuring a large breakfast bar, upgraded Stainless appliances including a Kitchenaid convection range with steam and a warming drawer that also slow cooks, convection microwave, French door refrigerator, and a dishwasher. The eat-in area is perfect for casual dining, while the glass backsplash, deep sink and recessed lighting add to the kitchen's appeal. The master ensuite is just lovely with crowned trey ceiling, plenty of space, walk-in Roman shower, HIS/HER sinks, walk-in closet, large linen and tons of cabinetry. The split bedroom floor plan ensures privacy for the 2 extra bedrooms and bath which are situated near the front of the home. The open great room overlooks the quad sliding glass doors that lead to the enclosed, air-conditioned lanai, providing a comfortable space to relax year-round. Just beyond is a patio adorned with tropical landscaping and paver footing. Additional features include BUILT-IN sliding screen on storm door, crown molding, fresh paint inside and out, and extra insulation throughout, including above lanai. The 2-car plus golf cart garage is equipped with automatic screens, ceiling fan, and pull-down attic stairs with ventilation. The driveway was expanded by 8-feet! The indoor laundry room with extra sink, front-loading washer and dryer, and extra cabinetry make everyday tasks a breeze. Enjoy peace of mind with the whole house surge protector and water softener system. This home is move-in ready, offering an exceptional lifestyle in a vibrant community. Located in a highly desirable area near Captiva Rec Center and so much more! Don’t miss out on this incredible opportunity! NEW Roof 2024.
- Type:
- Single Family
- Sq.Ft.:
- 1,436
- Status:
- Active
- Beds:
- 3
- Lot size:
- 0.13 Acres
- Year built:
- 2023
- Baths:
- 2.00
- MLS#:
- OM684358
- Subdivision:
- Villages/west Lk Un #44
ADDITIONAL INFORMATION
Discover this exquisite 3-bedroom, 2-bathroom Basswood model nestled in the Village of Newell, featuring a screened-in lanai, 2-car garage, and a rear privacy wall just minutes from Sawgrass Grove. This beautifully designed block and stucco home boasts high-volume ceilings, neutral tones, and abundant natural light. The open kitchen impresses with a large picture window, dark cabinetry, quartz countertops, stainless appliances, gas cooking, walk-in pantry and a spacious island. The luxurious primary suite includes a tray ceiling, and en-suite bathroom with tiled walk-in shower, double sinks, quartz countertops, built-in shelving, a walk-in closet, private toilet and modern fixtures. Enjoy seamless indoor-outdoor living with sliding glass doors leading to the covered lanai and outdoor grill patio. The Village of Newell is close to Sawgrass Grove, Brownwood Paddock Square and the new upcoming Eastport Square; neighborhood pools and recreation centers (Franklin, St. Catherine, Bradford, Aviary, Hawkins, Homestead); three large regional recreation complexes (Ezell, Everglades, and Rohan); Southern Oaks Country Club and Championship Golf Course; Clifton Cove Putting Course; Mickylee Pitch and Putt; shopping and dining at Magnolia Plaza; Homestead dog park for your furry friends and more! Call today to schedule your Private Showing! Possible room for a pool! Atomic Kool Cartz (Golf Cart) conveys. NOTE: Some photos may be virtually staged.
- Type:
- Single Family
- Sq.Ft.:
- 1,156
- Status:
- Active
- Beds:
- 2
- Lot size:
- 0.1 Acres
- Year built:
- 2012
- Baths:
- 2.00
- MLS#:
- O6233406
- Subdivision:
- Villages Of Sumter Bokeelia Villas
ADDITIONAL INFORMATION
This 2/2 Colony Patio Villa is located in the very desirable Village of Fernadina. Near 3 Championship and 9 Executive Golf Courses. Near Bonifay and Evans Prairie Country Clubs. Close to Brownwood Paddock Square and the brand new Brownwood Hotel and Spa. Shopping and restaurants are all conveniently located nearby. This home is being offered turn key. It is perfect for a seasonal rental property, snowbirds looking for a great getaway home or for a full time resident wanting to enjoy all The Villages has to offer. Large screened front lanai. Beautifully furnished. Immaculately maintained. Open floor plan. Master Bedroom has walk in closet and ensuite bathroom. Guest bedroom has large closet. Eat in kitchen with breakfast bar. Call for a private showing!
- Type:
- Single Family
- Sq.Ft.:
- 2,109
- Status:
- Active
- Beds:
- 3
- Lot size:
- 0.22 Acres
- Year built:
- 2013
- Baths:
- 2.00
- MLS#:
- G5085911
- Subdivision:
- The Villages
ADDITIONAL INFORMATION
Step into the epitome of luxury with this stunning 3/2 EXPANDED LANTANA POOL home, located in the sought-after Village of COLLIER. From the moment you arrive, you’ll be captivated by the GORGEOUS LANDSCAPING featuring rocks, brick pavers, and a meticulous PAVER driveway and walkway, leading you to a grand entrance adorned with a LEADED GLASS FRONT DOOR and sidelights. Inside, elegance abounds with a COAT CLOSET and ceramic tile flooring in the foyer, flowing into the living and dining areas, both graced with beautiful RAW HARDWOOD FLOORS and CROWN MOLDING. The OPEN-CONCEPT design offers a breathtaking view of the PANORAMIC EVANS PRAIRIE PRESERVE and WATER VIEW over the top of the SALTWATER POOL and SPA, creating a seamless transition between indoor and outdoor living. Outdoor entertainment is a breeze with a sprawling 29-foot lanai, complete with an OUTDOOR KITCHEN and GRILL. There is even a buried PROPANE tank connected to the pool heater, grill and FIRE PIT! The paver floor extends through the birdcage area, providing a beautiful space for hosting gatherings or simply relaxing in COMPLETE PRIVACY while enjoying views of the SERENE PRESERVE and WATER landscape. The kitchen is a chef’s dream, featuring a breakfast bar, GRANITE countertops, stainless steel appliances, under-cabinet lighting, a SOLAR TUBE for natural light, and ceramic tile floors. The lanai is easily accessible from the kitchen, making it convenient to serve your guests both indoors and outdoors. The primary bedroom is a private retreat, boasting an OVERSIZED WALK-IN CLOSET, ceiling fan, and blinds. The en-suite bathroom is a SPA-LIKE SANCTUARY with double sinks, a ROMAN TILE WALK-IN SHOWER, ceramic tile floors, GRANITE countertops, a SOLAR TUBE and ample cabinet space. Guests will feel right at home in the spacious second and third bedrooms, with a beautifully appointed guest bath with SOLAR TUBE just steps away. This home’s exterior is as impressive as its interior, surrounded by stunning landscaping that includes 2 gorgeous PALM TREES, rocks, pavers, and shrubs. The garage is a homeowner’s dream, offering a 2-car capacity plus a GOLF CART GARAGE, attic stairs, a laundry tub, a PULL-DOWN ELECTRIC SCREEN, and durable concrete floors. The ROOF, HVAC and HOT WATER HEATER are all 2013. This home is located seconds from the EVANS PRAIRIE COUNTRY CLUB as well as the COLLIER POOL! The EISENHOWER REGIONAL POOL & REC CENTER is minutes away! In addition, you will be right down the street from BROWNWOOD PADDOCK SQUARE for shopping and entertainment as well as close-by medical facilities. This property is the ultimate blend of luxury, comfort, and convenience, making it the perfect place to call home.

The Villages Real Estate
The median home value in The Villages, FL is $380,000. This is lower than the county median home value of $408,100. The national median home value is $338,100. The average price of homes sold in The Villages, FL is $380,000. Approximately 79.79% of The Villages homes are owned, compared to 4.09% rented, while 16.13% are vacant. The Villages real estate listings include condos, townhomes, and single family homes for sale. Commercial properties are also available. If you see a property you’re interested in, contact a The Villages real estate agent to arrange a tour today!
The Villages, Florida has a population of 76,415. The Villages is less family-centric than the surrounding county with 0% of the households containing married families with children. The county average for households married with children is 6.32%.
The median household income in The Villages, Florida is $67,239. The median household income for the surrounding county is $63,323 compared to the national median of $69,021. The median age of people living in The Villages is 72.7 years.
The Villages Weather
The average high temperature in July is 91.8 degrees, with an average low temperature in January of 46.2 degrees. The average rainfall is approximately 50.5 inches per year, with 0 inches of snow per year.
