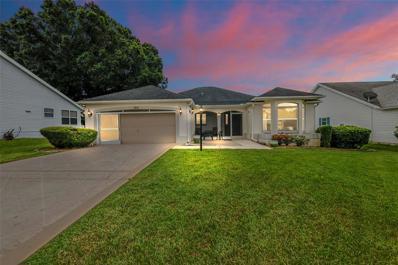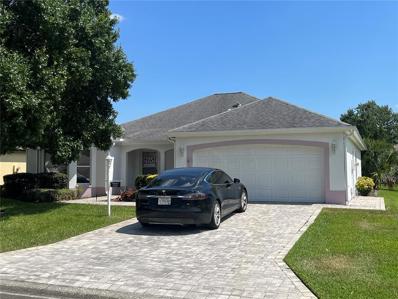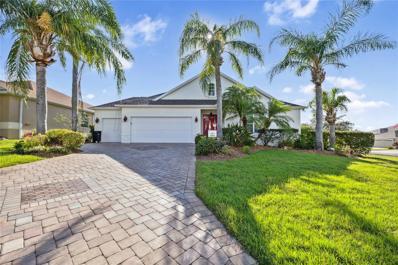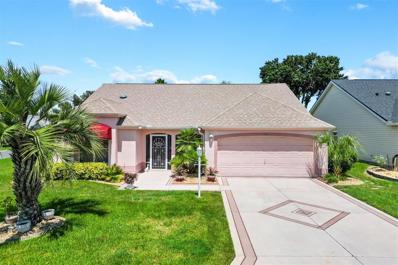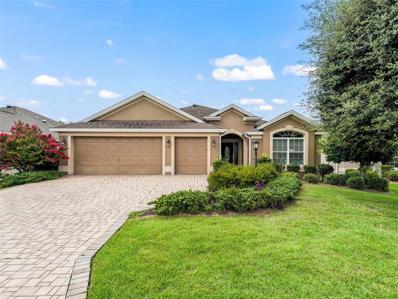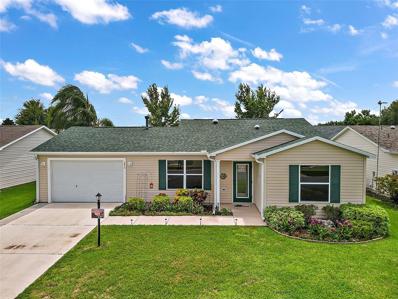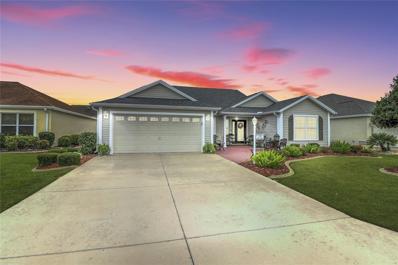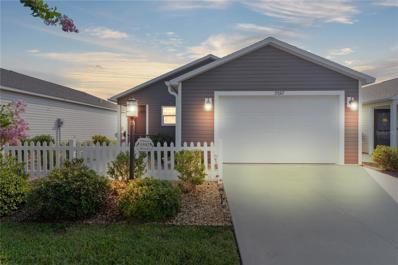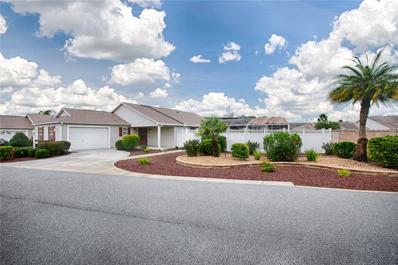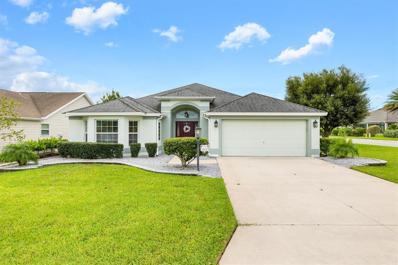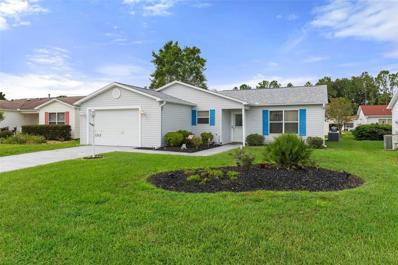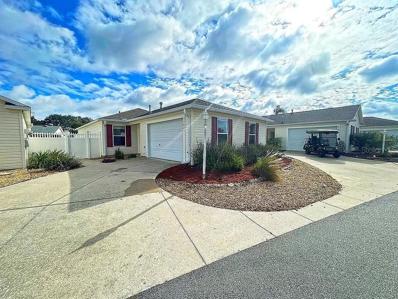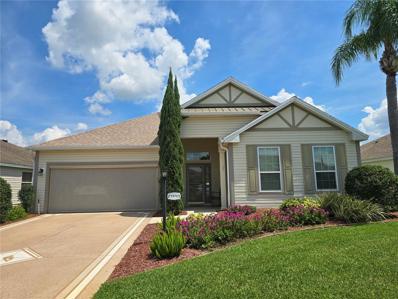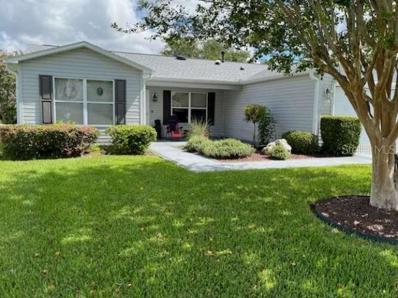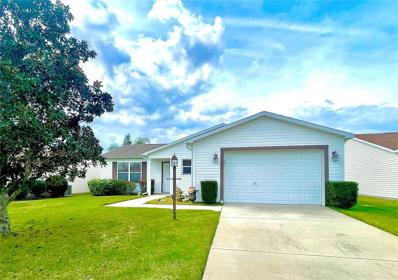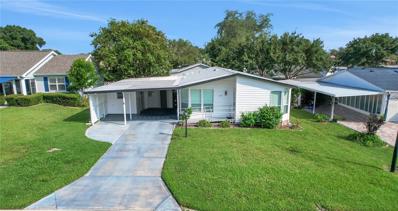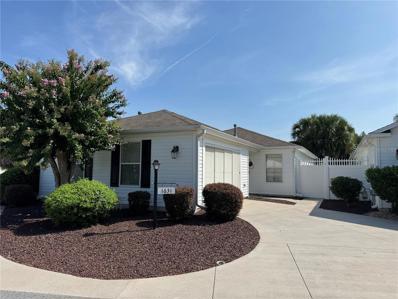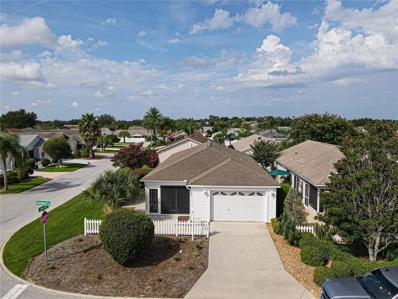The Villages FL Homes for Sale
- Type:
- Single Family
- Sq.Ft.:
- 2,116
- Status:
- Active
- Beds:
- 3
- Lot size:
- 0.21 Acres
- Year built:
- 1993
- Baths:
- 2.00
- MLS#:
- G5085944
- Subdivision:
- The Villages
ADDITIONAL INFORMATION
Welcome to your new home in the Highly Desirable Village of Mira Mesa! This delightful CBS 3-bed, 2-bath home is located on a Cul De Sac lot and is TURNKEY. (most furniture from Ethan Allen).BOND PAID! As you approach, you'll be greeted by a charming front porch, perfect for sipping your morning coffee or enjoying the serene surroundings. The beautifully landscaped yard adds to the home’s inviting curb appeal. Step inside to discover a spacious living room that flows seamlessly into the dining area and Florida Room, creating an open and airy atmosphere ideal for both relaxing and entertaining. The kitchen is a chef’s delight, featuring off-white cabinetry, white appliances, and a dinette with a charming bay window that brings in plenty of natural light. The primary bedroom is a tranquil retreat with a walk-in closet and an en-suite bathroom that includes a walk-in shower for your convenience. Two bedrooms provide ample space for guests or family. The home also features an indoor laundry room with built-in cabinetry, making everyday chores a breeze. Additional features include new skylights, central vacuum, full gutters, pocket doors on guest wing, Roof 2015, HVAC 2014, Water Heater 2010, newer garage door opener .Plus, with no bond, you can enjoy all the benefits of this wonderful community without additional financial obligations. Don’t miss out on this exceptional opportunity to own a home that combines comfort, functionality, and beautiful surroundings. Make it yours today! The Village of Mira Mesa is conveniently located between Spanish Springs Town Square and Lake Sumter Landing; Close to Mira Mesa Executive Golf Course; Chula Vista Recreation Center; multiple pools, golf, and pickle ball; and 466 with an abundance of shopping, restaurants, banks, and medical. PLEASE WATCH OUR WALKTHROUGH VIDEO OF THIS BEAUTIFUL HOME and call today to schedule your Private Showing or Virtual Tour!
- Type:
- Single Family
- Sq.Ft.:
- 2,022
- Status:
- Active
- Beds:
- 3
- Lot size:
- 0.13 Acres
- Year built:
- 1995
- Baths:
- 2.00
- MLS#:
- A4620017
- Subdivision:
- Villages Of Sumter
ADDITIONAL INFORMATION
Three Bedroom, Two full Baths, Two car attached garage, great landscaping, one owner, block construction- Great location in the Villages (Spanish Springs) near Rt 27/ Morse Ave Gate, All systems maintained and functioning- Located one row from golf course, easy walk to downtown Spanish Springs, hospital, Publix, all amenities- Great Neighborhood
- Type:
- Single Family
- Sq.Ft.:
- 2,075
- Status:
- Active
- Beds:
- 3
- Lot size:
- 0.22 Acres
- Year built:
- 2006
- Baths:
- 3.00
- MLS#:
- O6232957
- Subdivision:
- Villages Of Sumter
ADDITIONAL INFORMATION
Welcome to this fabulous 3 bedroom/2.5bath/2.5 car garage designer Bridgeport model in the Village of Largo. Wonderful location conveniently located between Sumter Landing (a quick golf cart ride away) and Brownwood Town Square. This home boasts 2075 sq ft and sits on both an oversized corner lot and a cul-de-sac. As you pull up, you'll notice the custom driveway and lush landscaping along with the 3-door garage. The enormous kitchen is a chef's delight and includes new and newer SS appliances, solid wood cabinets and stone counter tops. Separate dining room and living room (trey ceilings) both overlook the landscaped backyard and screened lanai. The master bedroom offers generous space with tray ceilings and an ensuite bathroom with large his/her closets. This split plan offers 2 bedrooms with a jack/jill style bathroom. Murphy bed and built-in office furniture in 2nd bedroom. Freshly painted interior and exterior. NEW ROOF 2022. Annual maintenance fee $474, Annual bond $1299, Sumter Fire $115
- Type:
- Single Family
- Sq.Ft.:
- 1,915
- Status:
- Active
- Beds:
- 3
- Lot size:
- 0.16 Acres
- Year built:
- 1999
- Baths:
- 2.00
- MLS#:
- G5085733
- Subdivision:
- The Villages
ADDITIONAL INFORMATION
“New Price $439,000”. In the beautiful, tree lined streets of the Village of Santo Domingo, discover this lovely Magnolia model. The home sits on a quiet cul-de-sac. As you approach and view the lovely landscaped entryway, enter through a leaded glass door. The home has two bedrooms plus one bedroom with no closet and is great for use as an office or den. It definitely would easily convert to a third guest bedroom since it has a handsome Murphy bed and desk combination. High ceilings with crown molding in the living areas, wood flooring in the living room, dining and guest bedrooms. Ceramic tile in the foyer and the kitchen/dinette area. Good news is the roof was replaced in 8/2020. The HVAC system was brand new as of 2/2020. The spacious kitchen with new appliances has pull out shelves for easy access. The lanai had glass enclosures installed in 3/2010 which offers year round comfort. The lanai with indoor/outdoor carpeting also has a remote controlled retractable awning to shade the lanai for one’s comfort. The master bedroom is large, comfortable, and also has access doors out to the lanai. The en-suite has two walk-in closets, double sinks with granite countertops.. Then solar tubes in the guest bath and laundry room brighten these areas during the day. Walk across the road to a lovely pond while watching the golfers tee off - or walk a little further to the El Santiago recreation center. Various sports and games are available with a family pool too. Has it been mentioned that there is NO BOND! Make your appointment to visit soon.
- Type:
- Single Family
- Sq.Ft.:
- 1,710
- Status:
- Active
- Beds:
- 3
- Lot size:
- 0.16 Acres
- Year built:
- 1993
- Baths:
- 2.00
- MLS#:
- G5086370
- Subdivision:
- The Villages
ADDITIONAL INFORMATION
LOCATION, LOCATION, LOCATION and NO BOND! Welcome to this beautiful Custom Built Stucco Designer home located in The charming Village of Mira Mesa which is only 1.5 miles to Spanish Springs Town Square and 3.2 miles to Lake Sumter Landing Town Square. This Beautiful home offers 2 Bedrooms, and 2 Bathrooms (the formal Dining Room was the original 3rd Bedroom and can be converted back to a Bedroom, Office, etc by the new owner). The original Lanai was converted to a Family Room and a 240 SF Lanai/Florida Room with 2 side patios was added to the rear of the home. As soon as you drive up, you will love the curb appeal this beautiful home offers with a Corner Lot, mature landscaping, painted driveway, walkway and a screened front porch. As you enter the Foyer with a double coat closet, you will notice the openness to the Living and Dining Area with high ceilings and a skylight in the Living Room that allows natural light to flow in. The kitchen features GRANITE Countertops and Backsplash, newer appliances, stainless steel sink, spacious pantry and dinette area which opens to the Family Room. The primary bedroom has vaulted ceilings and an en suite bathroom. The primary bathroom boasts tile flooring, a tile walk-in shower with seat and dual sinks. The home's split floor plan ensures maximum privacy, with the guest bedroom and bath on the opposite side of the home. The 240 SF Florida room and patios are a great place to relax after a long day. This home offers a 2 car garage and laundry area. ROOF 2023, HVAC 2019, HWH 2019. Just a short walk or ride to the Chula Vista Recreation Center with many activities or Enjoy a quick round of golf at nearby Mira Mesa or Chula Vista Golf Courses! The Villages Regional Hospital and a variety of shopping and dining options are available nearby. FURNITURE & Furnishings are available separately. Flagpole and flag do not convey. Please see video. Call me today and make this your next home!
- Type:
- Single Family
- Sq.Ft.:
- 2,280
- Status:
- Active
- Beds:
- 3
- Lot size:
- 0.15 Acres
- Year built:
- 2010
- Baths:
- 2.00
- MLS#:
- T3549667
- Subdivision:
- Villages Of Sumter
ADDITIONAL INFORMATION
MOTIVATED SELLER! ALL offers will be considered. Elegance and Convenience. Beautiful BLOCK home in the Village of St. Charles. The PAVER driveway sets the scene as you enter this upgraded property. 2 car garage plus a separate entrance for your GOLF CART. Inside the bright entrance is the guest side with 2 comfortable bedrooms with vaulted ceilings and a guest bathroom. Natural light floods the main space with solar tubes and 2 sets of sliding glass doors. Quality laminate floors give a warm feel with VAULTED CEILINGS throughout the home. Kitchen has handsome GRANITE countertops, stainless appliances, undermount sink, breakfast bar, small pantry plus an additional large WALK IN PANTRY in the laundry room. The laundry room has cabinetry, utility sink and leads to the oversized garage. Master bedroom has a luxury feel with tray ceiling and large size. There are noteworthy arched walkways throughout the house, even entering the master en suite. Private water closet, dual sinks with vanity station, large walk in closet and stylish walk in tile shower. The double set of sliding glass doors poor out onto the awesome back patio that has tile floor and is enclosed with huge windows. This space is complete with a/c vents, ceiling fans, cabinetry and counterspace. Nice palms and shrubs are planted in the backyard and help create a bit more privacy between you and your neighbors. This home is situated in an established neighborhood with not a lot of turnover. You'll see why these homes don't come on the market! The SeaBreeze Recreation Center is a quick golf cart ride away and is sure to be your new favorite spot. Not to mention the close proximity to golf courses, community pools, tennis courts and all kinds of fun. Exquisite home with excellent location.
- Type:
- Single Family
- Sq.Ft.:
- 1,262
- Status:
- Active
- Beds:
- 2
- Lot size:
- 0.12 Acres
- Year built:
- 2003
- Baths:
- 2.00
- MLS#:
- G5085750
- Subdivision:
- Villages Of Sumter
ADDITIONAL INFORMATION
NO BOND! Custom Austin plan with extra bonus room and large kitchen. 2/2 in the Village of Summerhill! Just north of 466, close to Restaurants, medical offices, pharmacy, gas station and more! NEW ROOF installed July 2020 with upgraded certainteed landmark shingles and new 6" gutters. Split floor plan with screened lanai and extended back patio. No Carpet throughout-Luxury vinyl plank flooring and upgraded baseboards. Ready to move in! Inside you will find features such as solar tubes in main living area and bathrooms, solid surface kitchen countertops, decorative barn door which provides privacy to the guest bedroom and bath, beautiful upgraded front door and large bedrooms. View to Glenview golf course from the living room! The Villages has amazing community activities – from golf and shopping to swimming, bocce, shuffleboard, tennis, pickleball, and horseshoes, there's something for everyone. Own this dream home and experience the best of Florida living!
- Type:
- Single Family
- Sq.Ft.:
- 1,552
- Status:
- Active
- Beds:
- 2
- Lot size:
- 0.12 Acres
- Year built:
- 1990
- Baths:
- 2.00
- MLS#:
- G5085716
- Subdivision:
- The Villages
ADDITIONAL INFORMATION
NEW PRICE - NO BOND - TURNKEY!!! THIS IS A STICK BUILT HOME ON SLAB - NOT A MODULAR OR MANUFACTURED HOME!! Very nice well insulated SITE BUILT home in beautiful Orange Blossom Gardens, Village of Country Club. This 2 Bedroom, 2 Bathroom 1552 square foot home comes turnkey and with NO BOND!! Seller installed new flooring in 2022 including carpet in the Primary bedroom and laminate in the Living and Dining Rooms, plus a new HVAC system in 2022. Notice the Vaulted ceilings, fresh paint and landscaping, including new sod in the front yard. Enjoy the extra space the 10x22 Bonus/Florida Room offers, the INDOOR LAUNDRY ROOM with washer/dryer and the open kitchen/dining/family room area. Roof is only 7 years old. Large Golf cart garage holds 2 golf carts (tandem)!! You'll love the quaint Orange Blossom area with the large trees, park and dog park, many activities, recreation center and Golf courses! Take your Golf cart across the bridge to Spanish Springs for shopping, dining, groceries and of course nightly entertainment! Also close to The Villages Hospital, medical offices and pharmacies and so much more! Plus, the golf cart path that leads to BJ's, Lowes and Walmart is across the street!! Come and see this home today and start LIVIN' THE DREAM!!!
- Type:
- Other
- Sq.Ft.:
- 1,431
- Status:
- Active
- Beds:
- 2
- Lot size:
- 0.14 Acres
- Year built:
- 1981
- Baths:
- 2.00
- MLS#:
- V4937912
- Subdivision:
- Orange Blossom Gardens Unit 03-1b
ADDITIONAL INFORMATION
TURN-KEY home with WATER VIEW in the Village of Silver Lake. This home includes fully paid for SOLAR PANELS, keeping the electric bill approximately $31.00 a month. It also has a metal roof (2019) and new HVAC (2023). It has a WHOLE HOUSE WATER PURIFICATION SYSTEM for clean water throughout. The property includes an EXTENDED driveway that leads to the GOLF CART CARAGE/workshop that has room for 2 GOLF CARS. In addition to the regular carport, there is an additional golf cart carport in the back. The lanai is equipped with a Soleus air heat, cool, and dehumidifier system, ensuring comfort year-round. The primary bedroom has an en suite bathroom with walk-in shower. Other features include double pane windows, no carpeting, and solar tube for natural lighting. NO HOA, NO CDD BOND, NO LOT RENT - you own the land! Close to Spanish Springs Town Square, Silver Lake Executive Golf Course and Silver Lake Recreation Center.
- Type:
- Single Family
- Sq.Ft.:
- 2,187
- Status:
- Active
- Beds:
- 3
- Lot size:
- 0.12 Acres
- Year built:
- 2005
- Baths:
- 2.00
- MLS#:
- G5085577
- Subdivision:
- The Villages
ADDITIONAL INFORMATION
IMPROVED PRICE, FANTASTIC UPGRADES! Location, location. This lovely 3/2 Camellia designer home is located in the sought after Village of Virginia Trace. It is right in the heart of The Villages comunity, so very close to the pool, Sumter Landing, golf, shopping, and many restaurants. This home has so much waiting for you. As you drive up you will notice the large front patio made of 2 inch brick. This is perfect for meeting your neighbors and entertaining. Once inside the leaded front door, you will see beautiful vaulted ceilings and gleaming tile flooring throughout. Two of the guest bedrooms have carpet. This home has been stretched across by one foot and has a fantastic Florida room that has heat and air and tinted windows. This room was part of the original design and so was the arch. Notice the columns in the dining room that make this room a little more formal. On to the kitchen with the nice bar to enjoy coffee in the morning or to use as a buffet. The front of the bar is tiled. The kitchen has stainless appliances, 42 inch cabinets with under cabinet lighting, granite counter tops and a backsplash. All of the cabinets has pull out drawers including the pantry. You will love the deep pot drawers for pan storage. The kitchen has a nice eat in nook area. In the area going to the Primary bedroom is a quaint built in desk. The Primary bedroom has a vaulted ceiling and the bathroom has dual sinks with granite counter tops, a large tiled shower, and two walk-in closets with extra shelving. The laundry room is in the hallway on the way to the garage and has stack washer and dryer, a sink with granite counter top and cupboards for storage. The garage has a painted floor, attic pull down for storage, and the attic has added insulation. There are two guest bedrooms, both have carpet (one bedroom does not have a closet), the other bedroom has a closet. The guest bath has a granite counter that has been extended and a shower and toilet. Additional enhancements for this home include two solar tubes, one in the kitchen and one in the guest bath, front and rear door hide away screens, and window treatments. New roof in 2019, 40 gallon Rheem hot water heater 2023, Nova water filtration system, and all push on push off water shut off valves have been replaced with new metal valves. The driveway has been enlarged and is 20 feet wide. Don't miss this fabulous home, it will go fast. Taxes $3,398.07, Maint. $499.63, Fire $125.00 Bond maint $814.80, Bond Balance $7,371.57.
- Type:
- Single Family
- Sq.Ft.:
- 1,998
- Status:
- Active
- Beds:
- 3
- Lot size:
- 0.13 Acres
- Year built:
- 2015
- Baths:
- 2.00
- MLS#:
- G5084930
- Subdivision:
- Villages/sumter
ADDITIONAL INFORMATION
One or more photo(s) has been virtually staged. Welcome to the peaceful village of DUNEDIN! Here you will find fantastic location right between BROWNWOOD and LAKE SUMTER LANDING. SUNFLOWER MODEL with golf cart garage, 1990 sq. ft with bright airy kitchen. Two skylights, high celings, beautiful engineered hardwood flooring, make a warm inviting open living area. NEW AIR CONDITIONER 2024, LG WASHER AND DRYER 2021 with pedestals. Laundry room has built in sink and cabinets as well as LG front loading washer and dryer. Large screened in Patio has paver tile flooring and privacy hedges as well. The Primary bedroom features high ceiling, two walk in closets, a Roman shower with elegant tile, and dual sinks . Kitchen has wood cabinets, new French door refrigerator, skylight and more. The bedrooms are carpeted ,and front bedroom does not have a closet. Garage has two car plus a golf cart garage. Many garage cabinets. Pull down stairs to attic. Fantastic location just a short golf cart ride to Brownwood Paddock Square. Start enjoying your best life here in the Villages.
- Type:
- Other
- Sq.Ft.:
- 1,034
- Status:
- Active
- Beds:
- 2
- Lot size:
- 0.08 Acres
- Year built:
- 1996
- Baths:
- 1.00
- MLS#:
- G5085595
- Subdivision:
- The Villages
ADDITIONAL INFORMATION
Check out this stunning 2 bedroom 1 bath villa. This villa has been beautifully updated. The flooring is luxury vinyl plank. The perfect combination of durability and beauty. The kitchen has been completely redesigned with 3 walls of cabinets and counters. Solid wood grey cabinetry and granite tops with a recessed granite composite sink. Recessed lighting throughout the working area with pendants at the bar area. The master bedroom has all the same stunning finishes. There is a pocket door from the master into the bath as well as a hinged door that leads from the bath to the living area. There is 5.25” baseboards throughout as well as plantation shutters. Up to date lighting and ceiling fans, add on a newer roof and A/C and you have the perfect home in The Villages. Lots of Convenient overflow parking! This villa is in The Village of De La Vista West perfectly located for the most shopping, medical services, restaurants, etc in all The Villages, between CR 466 and CR 441. And the BOND IS PAID. .
- Type:
- Single Family
- Sq.Ft.:
- 828
- Status:
- Active
- Beds:
- 1
- Lot size:
- 0.08 Acres
- Year built:
- 2020
- Baths:
- 1.00
- MLS#:
- G5085388
- Subdivision:
- The Villages
ADDITIONAL INFORMATION
Welcome to your new home sweet home, nestled in the heart of Gracie Villas in The Village of Bradford! This enchanting one bedroom, one bath Patio Villa offers the perfect blend of cozy comfort and modern blend. FULLY FURNISHED WITH A GOLF CART and ready to welcome the new owners just in time for our snow birds! The open concept flows seamlessly from the kitchen to the living room, making entertaining a breeze, with a back yard that has enough room for a spacious pool! Unlike the newer Cottage homes, this model features a jack and jill style bathroom with an entrance in the hallway as well as the primary bedroom. This Cottage Patio Villa would make a perfect short term rental, second home, or full time resident looking to explore The Villages, FL! Garage fits both a vehicle and a golf cart! Ask about how much this home can rent for during snow bird season (November - March). Additional features include volume ceilings, window blinds, ceiling fans, upgraded landscaping and interior laundry with a stacked Washer/Dryer! Incredibly convenient location to nightly entertainment at Sawgrass Grove with Ezell Recreation (1.6 miles), Aviary Recreation (0.8 miles), and the highly anticipated Eastport town square (3.8 miles). Southern Oaks Championship golf course moments away with many brand new courses to be unveiled very shortly! Be sure to ask about the Serving Our Heroes Program, designed to give back to military and first responders (former or current)! Full video walk through with aerial shots attached!
- Type:
- Other
- Sq.Ft.:
- 1,594
- Status:
- Active
- Beds:
- 3
- Lot size:
- 0.19 Acres
- Year built:
- 2013
- Baths:
- 2.00
- MLS#:
- G5085633
- Subdivision:
- The Villages
ADDITIONAL INFORMATION
STUNNING 3 bedroom, 2 Bathroom Private Courtyard Villa on a Corner Lot in a much sought out Village of SANIBEL and features a SOLAR Heated Gunite Concrete POOL with and PENTAIR Ultra temp-Heat Pump! This home has been Freshly Painted throughout. TILE FLOORING invites you in through the front door! The spacious living room is light and bright, featuring Vaulted Ceiling and sliding glass doors leading to the LANAI! The OPEN FLOOR plan is perfect for holidays and entertaining. The VAULTED CEILINGS expand this entire area! The Kitchen with TILE FLOORING features Maple Cabinets and an ISLAND which offers additional storage and counter space leads out through sliding doors to the LANAI! The Primary suite is a great size with Vaulted Ceiling and with a EnSuite bath, a HUGE WALK IN CLOSET with Dual Sinks, and Shower with Frosted Glass Door. The Two additional bedrooms both feature Vaulted Ceilings and Closets and share a full size hall bathroom. The garage has a freshly painted epoxied floor and home to the washer and dryer. The back courtyard area floor decking has been freshly painted and has plenty of room for grilling and outdoor entertainment! A remote controlled awning covers a portion of the open patio to provide shade and a cooler area to enjoy. There are 2 gates to this Corner Courtyard Villa. This well maintained villa is ready for a quick close! Roof-2013, HVAC 2013, HWH 2013.Broward Home Warranty In Place. Taxes $2,331, MaintAssmt $317, Bond $724, FireDist $125. Bond Balance $9,467.
- Type:
- Single Family
- Sq.Ft.:
- 1,939
- Status:
- Active
- Beds:
- 3
- Lot size:
- 0.16 Acres
- Year built:
- 2010
- Baths:
- 2.00
- MLS#:
- G5085494
- Subdivision:
- The Villages
ADDITIONAL INFORMATION
New Price Reduction! Lovely, well maintained three bedroom, two bathroom home in The Villages located in the Village of Buttonwood with 1939 square feet of living space! This "Lily" style designer home features an indoor laundry room off of the kitchen, a 2 car garage, a beautiful foyer as you enter the home, and a spacious open floor plan. The home is on a corner lot, the HVAC was newly installed in 2023, the roof (2010) was recently inspected, and the BOND has been paid! Additional features of this home include newer refrigerator (2021), washer and dryer (2020), high end laminate floors in the living/dining area, tray ceilings in the primary and guest bedrooms, pretty valance window treatments in the living and eating areas, quartz countertops in the kitchen, and a Roman shower in the primary bathroom. This home is centrally located near Lake Sumter Landing Town Square and the Brownwood Paddock Town Square, and is near shopping, medical offices and facilities, restaurants and entertainment! Come take a look at this beautiful home as it will not be on the market for long!!
- Type:
- Single Family
- Sq.Ft.:
- 1,378
- Status:
- Active
- Beds:
- 3
- Lot size:
- 0.12 Acres
- Year built:
- 1999
- Baths:
- 2.00
- MLS#:
- W7867053
- Subdivision:
- Villages/sumter
ADDITIONAL INFORMATION
Welcome Home! This beautiful Maverick Model with added bonus room is nestled in the vibrant community of The Villages; Florida's premier retirement community. This single-family home offers 2 bedrooms, den, 2 bathrooms, plus a bonus room for comfort and style. Bedrooms have wood laminate flooring, living room has engineered hard wood flooring, while the dining, kitchen and baths have Italian ceramic tile. Skylights in the kitchen and baths make this home bright and sunny! Beautiful landscaping surround the home plus an enclosed screened porch for your evenings. New roof - 2020, A/C - 2017. Residents of the Villages enjoy a golf-cart-friendly environment allowing easy access to the multitude of recreational facilities - including numerous golf courses, fitness centers, and swimming pools. Immerse yourself in the lively town square atmosphere, featuring regular live entertainment, dining options, and social gatherings, fostering a strong sense of community among the 55-and-over residents. With the convenience of nearby shopping, medical facilities, and a plethora of clubs and activities tailored to various interests you are only one step away from living the dream. This home has already been pre-inspected for your convenience! Come and see this home today!
- Type:
- Other
- Sq.Ft.:
- 1,205
- Status:
- Active
- Beds:
- 2
- Lot size:
- 0.09 Acres
- Year built:
- 2001
- Baths:
- 2.00
- MLS#:
- G5085492
- Subdivision:
- The Villages
ADDITIONAL INFORMATION
One or more photo(s) has been virtually staged. Motivated Sellers! Lets Make A Deal! Step inside this 2-bedroom, 2-bath courtyard villa, showcasing the elegant Amelia model layout adorned with 20" porcelain tiles throughout. The inviting foyer welcomes you into the spacious open-concept living and dining areas, perfect for entertaining. The eat-in kitchen features a convenient pass-thru bar, along with a newer sink and faucet for added style and functionality. The split bedroom plan creates a secluded guest suite with an accessible bathroom featuring an ADA-compliant tall toilet, a newer sink, and faucet. The generously sized 15'x15' master bedroom offers a spacious master bath complete with a walk-in closet, linen closet, and an expansive walk-in tile shower with a glass door entry. Outside, your private fenced courtyard beckons with a painted concrete patio, vibrant yet low-maintenance xeriscape landscaping, and a screened porch offering a shady retreat from the afternoon sun, complete with a ceiling fan for added comfort. Key upgrades include a 2020 roof, newer HVAC system, and newer stainless steel appliances. Nestled within the charming Village of Springdale, you'll find Fairlawn Villas, an inviting and friendly villa community. Enjoy the convenience of the Springdale fitness trail, community pool, and mail station just a stone's throw away. Golf enthusiasts will delight in the proximity to championship courses like Glenview and Nancy Lopez Country Clubs, as well as numerous executive courses nearby. This beautifully updated home is the perfect blend of style, comfort, and efficiency. Don't miss out on this exceptional property! Room for a POOL!
- Type:
- Single Family
- Sq.Ft.:
- 1,998
- Status:
- Active
- Beds:
- 3
- Lot size:
- 0.13 Acres
- Year built:
- 2005
- Baths:
- 2.00
- MLS#:
- G5085408
- Subdivision:
- Villages Of Sumter
ADDITIONAL INFORMATION
Bond Paid!! Discover your dream retirement lifestyle of The Villages in this charming Single-Family Residence nestled near the Cane Garden Golf Course in The Village of Poinciana. This spacious home features 3 bedrooms and 2 bathrooms, with the guest bath having an installed walk-in transfer bathtub with Jacuzzi. This home has the guest suite area converted into an In-Law Suite with the front guest bedroom converted into a kitchen and dinette area while the second guest bedroom stays as the bedroom area of the In-Law suite. There is the option of the seller converting it back into 2 Guest Bedrooms. On the outside, there is a newly installed roof (May 2023) and water heater (April 2023). When taking a peek inside the home, the modern kitchen features updated appliances, including a new garbage disposal and microwave (July 2024). The updated flooring, Stylish Pergo Outlast (July 2021), flows throughout this home offering both comfort and durability while easy to keep clean. Enjoy the outdoors in your beautiful enclosed lanai or in your garage with the convenient roll down garage screen. Looking to explore your surroundings? The location of this home is everything with it being situated between Hibiscus Recreation Center and Village of Poinciana Pool/Postal Station to keep you busy with an active lifestyle. The neighborhood is perfectly set up to take a nice bike ride around the area or to your conveniently located amenities. You’re also less than a 10-minute drive from the lively town square of Lake Sumter Landing. In addition to the location being the perfect spot to keep you entertained, you’re also a close drive to shopping, medical offices, and restaurants galore. Don't miss this opportunity to experience the ultimate Florida living! The furniture is available separately or turnkey option is available.
- Type:
- Single Family
- Sq.Ft.:
- 1,392
- Status:
- Active
- Beds:
- 3
- Lot size:
- 0.12 Acres
- Year built:
- 2004
- Baths:
- 2.00
- MLS#:
- U8252612
- Subdivision:
- The Villages Of Sumter
ADDITIONAL INFORMATION
Convenient Lynnhaven Village less than 10minutes to shopping, restaurants and medical. 3 bedroom 2 bath split affording privacy for guests. 2 car garage with motorized screen. Bond paid Roof 2020 AC and hot water heater 2023 Security system Porcelain floor. Recently painted SS Kitchen appliances 2022 Granite countertops. Remodeled bath w/double sink and 8 jet shower panel. Enclosed Lanai Motorized Garage Screen Whole house surge protection
$324,900
892 Nash Loop The Villages, FL 32162
- Type:
- Single Family
- Sq.Ft.:
- 1,090
- Status:
- Active
- Beds:
- 2
- Lot size:
- 0.12 Acres
- Year built:
- 2008
- Baths:
- 2.00
- MLS#:
- OM683359
- Subdivision:
- Villages Of Sumter
ADDITIONAL INFORMATION
Discover the epitome of convenience in this charming TURN KEY two-bedroom, two-bathroom ranch-style home nestled between Lake Sumter Landing and Brownwood Paddock Square in The Villages. Perfectly positioned for easy access to golf, recreation, dining, and shopping, this home offers a lifestyle of unparalleled convenience. Meticulously maintained and gently lived in, this home features a split bedroom plan for privacy, high ceilings for spaciousness, and a popular floor plan ideal for entertaining. Step outside to your private screened-in lanai and rare 6-foot vinyl fenced yard, offering total privacy and ample space for relaxation. The large backyard is big enough for a pool, allowing you to create your own oasis and know your pets are safe. But the convenience doesn't stop there – this home is also within walking distance to the community pool, allowing you to enjoy refreshing swims and leisurely afternoons without ever having to leave your neighborhood. With the option to add a swimming pool of your own, this home truly embodies the sought-after lifestyle of The Villages, where convenience meets comfort in every detail.
- Type:
- Single Family
- Sq.Ft.:
- 1,717
- Status:
- Active
- Beds:
- 3
- Lot size:
- 0.15 Acres
- Year built:
- 2002
- Baths:
- 2.00
- MLS#:
- G5085096
- Subdivision:
- The Villages
ADDITIONAL INFORMATION
EXPANDED Amarillo Model with a 325 ft² FAMILY ROOM added in The Villages with IMPRESSIVE upgrades and METICULOUSLY MAINTAINED! * ROOF: 2020 * Trane AC unit: 2018 *** NO BOND*** (Model is like Banyan & Bougainvillea) Located in the highly desired VILLAGE of PIEDMONT; just minutes from championship golf courses: Nancy Lopez Legacy and Glenview, as well as four Executive golf courses. Conveniently close to the Mulberry Regional Recreation Center, First Responders Recreation Center, and Calumet’s adult-only pool. Of course, in The Villages, you are close to shopping, restaurants, and squares with nightly live entertainment. The VA hospital and UF Health - The Villages Hospital, are both less than a 10 minute drive away, as well as many surrounding medical offices. BEAUTIFUL curb appeal with a welcoming and cozy front porch. As you enter; the first thing you notice is the STUNNING Hickory Engineered Harwood flooring! This OPEN CONCEPT, split bedroom plan, home has an added 25 x13 family room with plenty of windows. The natural light illuminates the exquisite transition of the natural tones in the ceramic tile floor and the beautifully stained hardwood floor in the main living area. Kitchen has all UPGRADED Stainless Steel appliances including a gas 5 burner stove. Both guest bedrooms have carpet (replaced in 2021.) Guest bathroom has upgraded tile, and a solar tube light. Spacious PRIMARY BEDROOM has a walk-in-closet, and en-suite bathroom: Upgraded diamond patterned tile, counter top and shower with matching cultured marble, and solar tube light. Additional info:* (HVAC has an additional transferable warranty through 9/2028.) *Stainless Steel appliances: 2022 * SS Microwave: 2024 * Primary en-suite bathroom upgrade: 2018 * Termite Bond through 10/2029 (transferable to new owner.) * Tinted double pane windows * New garage door opener, remote, rollers, and springs: 2022 * Garage Floor Repainted: 2024 * Gutters and Downspouts = A MUST with Florida's downpours.
- Type:
- Other
- Sq.Ft.:
- 1,300
- Status:
- Active
- Beds:
- 2
- Lot size:
- 0.12 Acres
- Year built:
- 1989
- Baths:
- 2.00
- MLS#:
- G5085470
- Subdivision:
- Lady Lake Orange Blossom Gardens Unit 14
ADDITIONAL INFORMATION
BRAND NEW ROOF as of APRIL 2024 AND NO BOND on this Attractive, 2 bedroom 2 bath home with a Huge Bonus Room Plus the option for it to be sold TURNKEY. This lovely home has a carport that will accommodate a vehicle PLUS a golf cart and the location is wonderful, situated just 1 minute from Spanish Springs! There is new light gray toned luxury vinyl plank in the main areas, tile in the bathrooms and carpet in the bedrooms. In addition to tons of natural sunlight, it features high ceilings, INDOOR laundry, ceiling fans, chair rail in the dining room, plus a huge bonus room (15X19). The interior has been freshly painted in calming blues and grays. The kitchen is light and bright with white cabinetry, an island, pantry cabinets and shares the space with the dining area which is wrapped in windows. The INSIDE LAUNDRY is right off the kitchen as well. The master bedroom has an oversized master suite (18 x 20-WOW), with a large walk-in closet, a vanity with tons of room for storage and a large walk-in jetted tub. The second bedroom is also quite spacious (11x 13) with a long wall closet. The guest bath has a shower/tub combination. The oversized bonus room can be used for a variety of purposes, there is even a murphy bed in there! There is a brand new roof, tankless water heater (2019) and the HVAC (2017). There is a large shed attached to the carport which is great for storage! All of The Villages Amenities are included plus shopping, fantastic restaurants, grocery stores, medical offices and Spanish Springs Town Square, offering nightly entertainment, are all just minutes away! Call today for your private showing!
- Type:
- Single Family
- Sq.Ft.:
- 1,689
- Status:
- Active
- Beds:
- 3
- Lot size:
- 0.18 Acres
- Year built:
- 2013
- Baths:
- 2.00
- MLS#:
- G5084994
- Subdivision:
- Villages/sumter
ADDITIONAL INFORMATION
No Bond on this beautifully Whispering Pine 5 Model home. Just now installed Brush Nickel Remote Controlled Ceiling Fan/LED Lights in all bedrooms, and living room. This home has the location and is nestled on a cul-de-sac in the Village of Collier. No Carpet, open floor plan 3 bedroom 2 bath, high ceilings, walk in Roman Tile Shower, eat-n-kitchen, large laundry room, stamped driveway, and a foyer to walk into from front door. Owner recently added a new Water Heater because it can be controlled from away. Very well taken care of home and ready for a new owner. Just a very short golf cart ride to Brownwood Town Square and numerous restaurants, shopping, and all the amenities of being a Villager. Whether you’re local or afar, contact me today for a private or virtual showing, and seize the opportunity to make this home your own.
- Type:
- Other
- Sq.Ft.:
- 1,158
- Status:
- Active
- Beds:
- 2
- Lot size:
- 0.09 Acres
- Year built:
- 2005
- Baths:
- 2.00
- MLS#:
- O6228799
- Subdivision:
- Villages Of Sumter Mount Pleasant Villas
ADDITIONAL INFORMATION
PRICE IMPROVEMENT!! BRAND NEW ROOF!! Don't miss this totally turnkey home. It is all you need to enjoy the awesome lifestyle in the Villages. Nestled in the desirable Village of Poinciana (Mount Pleasant Villas), this beautifully maintained 2/2 courtyard villa is conveniently located between the Lake Sumter Landing and Brownwood Town Squares. Whether you are a snowbird looking for your first Villages home, or a Villager who wants to be in the heart of Florida's Friendliest Hometown, this villa is perfect for you. The open floor plan is great for entertaining, and the vaulted ceilings add to its spacious feel. And this home is TURNKEY! Tasteful furnishings provide a comfy welcoming space for relaxing or entertaining. The kitchen features a gas range, as well as a great breakfast bar where guests can gather. Plenty of cabinets and a pantry closet provide lots of storage. The master bedroom has an ensuite bath with shower. The Florida room leads to a private patio. The low-maintenance landscaping means NO LAWNMOWING required! Best of all, everything is included - all furnishings, decor, and household items. Move right in! Pride of ownership is apparent. Vinyl plank flooring accents the main living areas. Carpet in the bedrooms and tile in the bathrooms. Low bond. 2006 Yamaha 4-seater gas golf cart is included. This is a plus. New washer 2024, 2017 appliances and 2020 AC with an annual servicing. New Roof has just been installed this month.
- Type:
- Other
- Sq.Ft.:
- 1,156
- Status:
- Active
- Beds:
- 2
- Lot size:
- 0.11 Acres
- Year built:
- 2008
- Baths:
- 2.00
- MLS#:
- OM683172
- Subdivision:
- The Villages
ADDITIONAL INFORMATION
BOND PAID AND MOVE IN READY! THIS DARLING COLONY PATIO VILLA COMES COMPLETELY & NICELY FURNISHED. ENCLOSED LANAI IN THE FRONT AND OPEN SIDE LANAI. NEWER WATER HEATER, UPDATED LANDSCAPING, NEWER WASHER, WOOD LAMINATE FLOORING IN LIVING ROOM, AND BEDROOMS AND CERAMIC TILED KITCHEN AND BATHS. INSIDE LAUNDRY! GARAGE HAS GOLF CART STORAGE AND A LARGE SINK. LARGE CORNER LOT. LOCATED BETWEEN SUMTER LANDING AND BROWNWOOD FOR ACCESS TO BOTH ENTERTAINMENT AREAS. WOULD MAKE A SUPERB RENTAL OR MOVE IN READY WINTER HOME. SEE IT TODAY!

The Villages Real Estate
The median home value in The Villages, FL is $380,000. This is lower than the county median home value of $408,100. The national median home value is $338,100. The average price of homes sold in The Villages, FL is $380,000. Approximately 79.79% of The Villages homes are owned, compared to 4.09% rented, while 16.13% are vacant. The Villages real estate listings include condos, townhomes, and single family homes for sale. Commercial properties are also available. If you see a property you’re interested in, contact a The Villages real estate agent to arrange a tour today!
The Villages, Florida has a population of 76,415. The Villages is less family-centric than the surrounding county with 0% of the households containing married families with children. The county average for households married with children is 6.32%.
The median household income in The Villages, Florida is $67,239. The median household income for the surrounding county is $63,323 compared to the national median of $69,021. The median age of people living in The Villages is 72.7 years.
The Villages Weather
The average high temperature in July is 91.8 degrees, with an average low temperature in January of 46.2 degrees. The average rainfall is approximately 50.5 inches per year, with 0 inches of snow per year.
