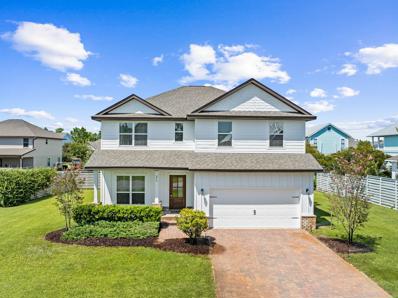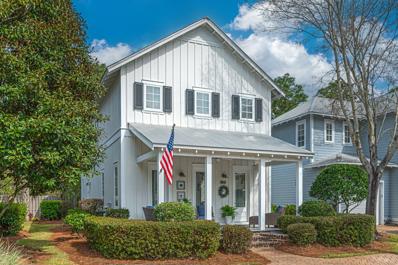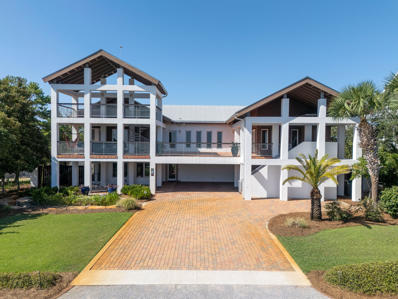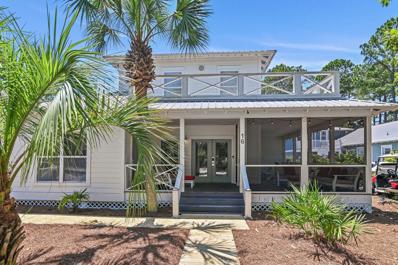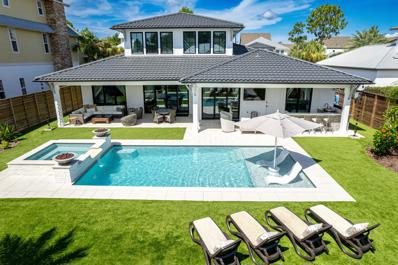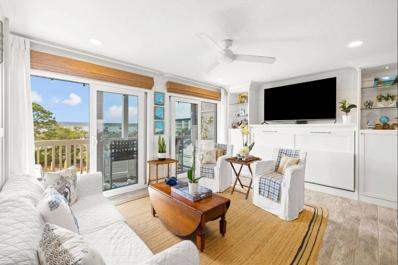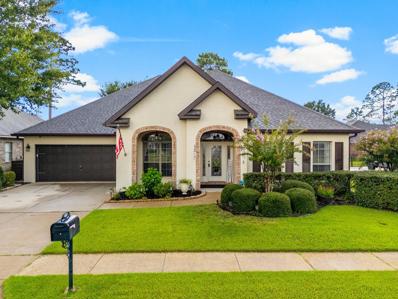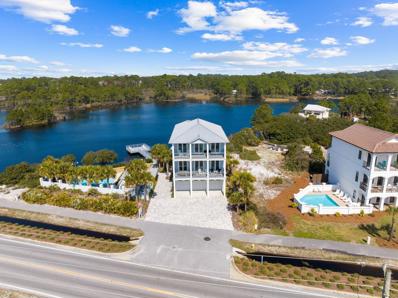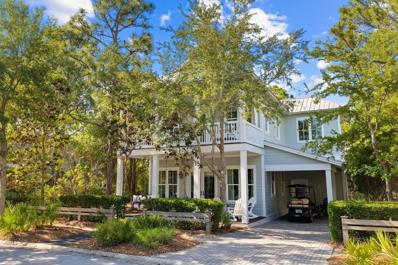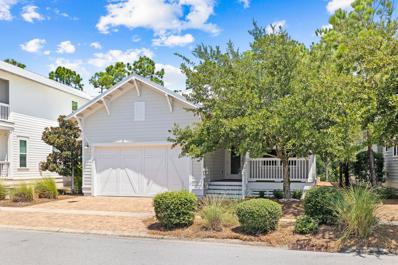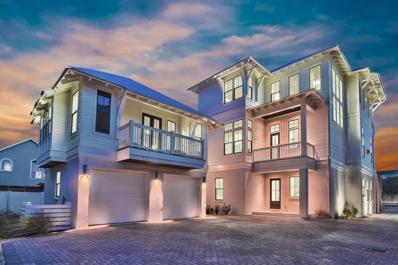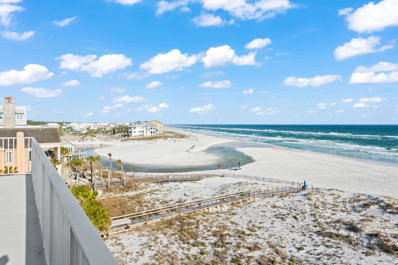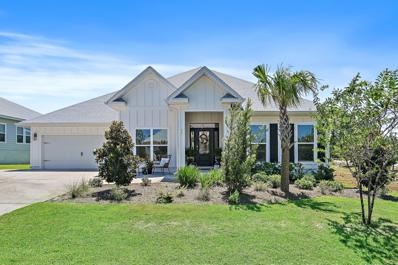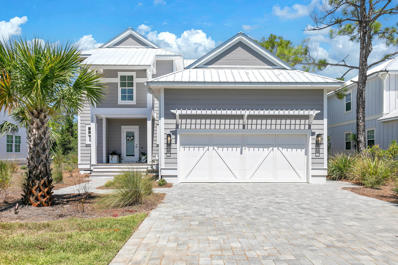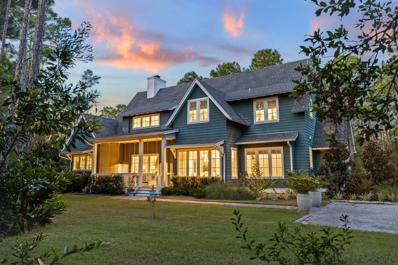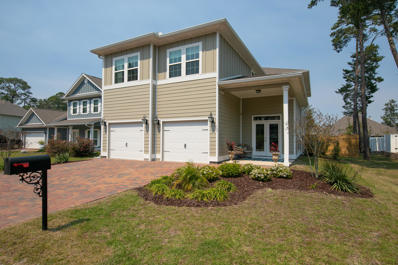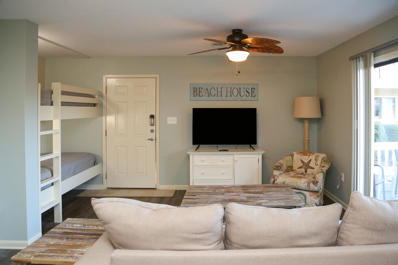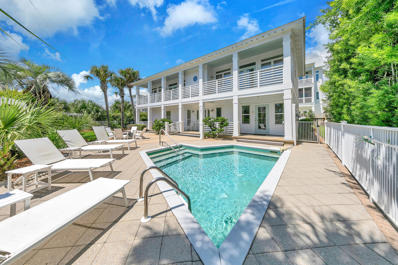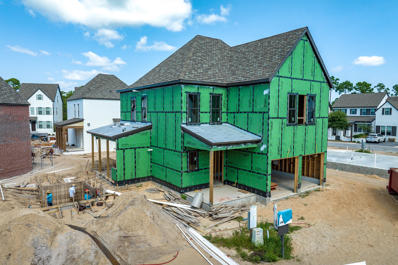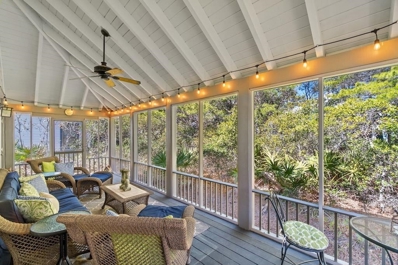Santa Rosa Beach FL Homes for Sale
- Type:
- Single Family-Detached
- Sq.Ft.:
- 2,475
- Status:
- Active
- Beds:
- 4
- Lot size:
- 0.2 Acres
- Year built:
- 2015
- Baths:
- 4.00
- MLS#:
- 958066
- Subdivision:
- CYPRESS BREEZE PLANTATION
ADDITIONAL INFORMATION
Discover this beautifully updated home nestled behind the gates of Cypress Breeze Plantation! Boasting a brand new roof and fresh paint, this residence offers peace of mind and durability. Step inside to find stunning new flooring throughout, leaving a bright and inviting ambiance that allows the new owner an opportunity to put the finishing touches on their perfect beach retreat. The spacious ground floor master suite offers privacy from your guests. The upstairs family room with access to 3 additional bedrooms give separate areas to congregate from the ground floor living area. The neighborhood boasts a large resort style pool with waterfalls giving the perfect backdrop to neighborhood events hosted by the community. A stroll or bike ride down the multi-use path allows easy access to Ed Walline Public beach access, Shunk Gulley, and the many restaurants and shops surrounding Gulf Place. Come see why this home will be a treasure to share with your family for years to come!
- Type:
- Single Family-Detached
- Sq.Ft.:
- 2,346
- Status:
- Active
- Beds:
- 3
- Year built:
- 2005
- Baths:
- 3.00
- MLS#:
- 943399
- Subdivision:
- CARSON OAKS
ADDITIONAL INFORMATION
Got stuff? This is the ONLY house in Carson Oaks with a storage building. Adorable, upgraded cottage in the sought-after neighborhood of Carson Oaks. You can't resist the front porch where you can enjoy morning coffee, toast the sunset or wave to neighbors who stroll by. Inside, 10-foot ceilings, updated kitchen and abundant natural light welcome you.Private patio with fire pit is tucked away in the back yard. NEW HVAC SYSTEM WITH 10-YEAR TRANSFERABLE WARRANTY. Even if you've had a tough day, the brick paver entrance to the neighborhood will bring a smile as it weaves among ancient oaks and pines. Neighborhood water park on Mack Bayou provides a boat launch, dock and picnic area. Community pool and pickleball court (or basketball) are located in the center of the neighborhood. Plentiful green space provides serenity and charm. Try out the tree swing in the front park area. Carson Oaks provides boating access without waterfront property prices, and hassle-free Florida outdoor living. Best yet, landscape maintenance is included in the low HOA fee. No need to spend weekends cutting grass! Don't miss the upscale details like 8-foot solid doors and cottage-style crown molding that add value to this home. Please confirm all information important to you.
- Type:
- Single Family-Detached
- Sq.Ft.:
- 4,056
- Status:
- Active
- Beds:
- 4
- Year built:
- 2001
- Baths:
- 5.00
- MLS#:
- 958059
- Subdivision:
- Beachview Heights
ADDITIONAL INFORMATION
Welcome to your dream coastal retreat! This stunning custom-built home is situated on a spacious third-acre lot south of the west end of 30A, offering breathtaking Gulf views and an enviable location across the street from Topsail Preserve State Park. With nearly 4,000 sq. ft., this magnificent residence combines luxury, comfort, and exceptional craftsmanship. Dive into the large, sparkling, heated pool or host gatherings around the summer kitchen. Enjoy the warmth of an outdoor fireplace in the Fall and Winter. The landscaped yard also features a serene koi pond, creating a perfect ambiance for outdoor enjoyment. The oversized balcony and additional ''crows nest'' provide panoramic Gulf views, making it an ideal spot to watch the sunset. Just a golf cart or bike ride away to the beach.
$1,389,000
16 Cullman Avenue Santa Rosa Beach, FL 32459
- Type:
- Single Family-Detached
- Sq.Ft.:
- 2,282
- Status:
- Active
- Beds:
- 4
- Lot size:
- 0.17 Acres
- Year built:
- 1998
- Baths:
- 3.00
- MLS#:
- 958056
- Subdivision:
- GROVE BY THE SEA 1ST ADDN
ADDITIONAL INFORMATION
Embrace coastal living at its finest in this stunning home located in the serene Seagrove neighborhood of Grove by the Sea. With 1,688 square feet of living space in the main home, this property is perfect for a primary residence, a second home, or a rental investment. It features three spacious bedrooms and two bathrooms, providing ample room for comfort and relaxation. Notable updates include a newly constructed carriage house and garage, adding both functionality and charm to the property. The brand-new carriage house, spanning 594 square feet making the home a total of 2,282 square feet, boasts a two-story layout with a one-bedroom suite, a full bathroom and a cozy living room and kitchen area upstairs, ideal for guests or short-term rentals. Enjoy the peaceful surroundings from the wraparound porch or the large second-story open balcony, perfect for entertaining family and friends. The property is just a short stroll away from beach access, ensuring easy enjoyment of the pristine sands and azure waters of Seagrove Beach. Situated near the community pools and the tree-lined roads of this picturesque neighborhood, this home offers a relaxing lifestyle while being close to all the amenities the area has to offer. Fully furnished and rental-ready, this beautiful home is poised to provide a luxurious coastal living experience. The community features two pools and tennis courts. The property conveys with plans approved by the HOA and having been previously permitted by Walton County. These plans would add an additional 620 square feet to the home. There is room for a pool between the main and carriage house. Request architectural plans from the listing agent.
- Type:
- Single Family-Detached
- Sq.Ft.:
- 2,852
- Status:
- Active
- Beds:
- 4
- Year built:
- 2022
- Baths:
- 4.00
- MLS#:
- 958036
- Subdivision:
- CYPRESS BREEZE PLANTATION
ADDITIONAL INFORMATION
Discover an exceptional blend of sophistication and modern living in this exquisite West 30A home, which is being offered FULLY FURNISHED, and is nestled within the exclusive, gated community of Cypress Breeze. From the moment you step inside, the superior craftsmanship and attention to detail are evident, offering a lifestyle of luxury that's hard to find. The grand entrance sets the tone, with soaring ceilings and a striking staircase that creates a sense of grandeur. The open-concept great room is the heart of the home, designed for both intimate gatherings and lavish entertaining. Expansive glass sliders seamlessly connect the indoors with an outdoor paradise, where lush landscaping and a stunning pool with a spa, fire, and water features await. This outdoor oasis is further enhanced by a summer kitchen and bar, perfect for al fresco dining in complete privacy. The gourmet chef's kitchen is a culinary masterpiece, outfitted with the finest appliances, including a Wolf range, Sub-Zero refrigeration, Cove dishwasher, and a Miele coffee system. Quartz countertops, luxury fixtures, and a gas fireplace in the living area elevate the space to new heights of elegance. The primary suite, conveniently located on the main level, is a true retreat. The en-suite bathroom rivals the finest spas, featuring an infrared sauna, wet room, soaker tub, and lighted mirrors, all set against a backdrop of exquisite tile work. This home offers versatile living options with a guest room and en-suite bath on the main level, a powder bathroom with indoor and outdoor access, and a spacious laundry room. The oversized two-car garage and additional third garage bay provide ample space for vehicles and storage. Upstairs, two more guest bedrooms and a beautifully appointed guest bathroom, make this home perfect for families and guests alike. Crafted with the finest materials and equipped with advanced smart home technology, this residence includes cement board stucco siding, a steel tile roof, Italian porcelain driveway and patios, and a whole-home water filtration system. Additional features that set this home apart include high-tech security, landscape lighting, a pantry that doubles as a safe room, a Sonos music system throughout, Nest WiFi CO2 and smoke detectors, automated pool controls, WiFi thermostats, and outlets for holiday lighting. Cypress Breeze provides a private, gated experience with an oversized resort-style pool, all within a short stroll to the beach and close to the upscale dining, shopping, and entertainment that make 30A so desirable. Whether you're seeking a primary residence or a luxury investment property, this home is a rare opportunity to live the ultimate 30A lifestyle.
- Type:
- Condo
- Sq.Ft.:
- 504
- Status:
- Active
- Beds:
- n/a
- Year built:
- 1985
- Baths:
- 1.00
- MLS#:
- 958025
- Subdivision:
- Beachfront II
ADDITIONAL INFORMATION
Welcome to your dream beach condo just south of 30A, near Eastern Lake! This luxurious property offers stunning Gulf and Coastal Dune Lake views and blends modern elegance with coastal charm. Inside, an open, airy space flows from the kitchen to the living area, with large sliding glass doors offering breathtaking views and abundant natural light. The renovated unit features custom cabinetry, floor-to-ceiling shiplap, new fixtures, and an in-unit washer and dryer, and comes fully furnished! Steps from the beach and nearby hiking and biking trails, this condo is ideal for an active lifestyle. Relax on your balcony and enjoy breathtaking sunsets. The building offers a swimming pool, gazebo, and grilling areas. Perfect for full-time living or as an investment.
- Type:
- Single Family-Detached
- Sq.Ft.:
- 2,701
- Status:
- Active
- Beds:
- 5
- Lot size:
- 0.08 Acres
- Year built:
- 2021
- Baths:
- 5.00
- MLS#:
- 958021
- Subdivision:
- COTTAGES AT EASTERN LAKE
ADDITIONAL INFORMATION
Welcome to 93 Eastern Lake Court, a stunning 4-bedroom, 4.5-bathroom residence located in the highly sought-after area south of 30A in Santa Rosa Beach, FL. This 2, 700 square foot home offers a perfect blend of luxury and comfort, ideal for those seeking a serene coastal lifestyle. Upon entering, you are greeted by an open concept living space that seamlessly integrates the living, dining, and kitchen areas. The living room features a wood beam ceiling and an electric fireplace, creating a warm and inviting atmosphere. The gourmet kitchen is a chef's dream, equipped with top-of-the-line appliances, cabinets extending to the ceiling, and ample counter space for meal preparation. The property boasts hand-scraped hardwood floors throughout, adding a touch of elegance to the interior. Unique to this home is a charming child nook under the stairs, providing a cozy space for little ones to play or read. Outdoor living is equally impressive with two screened-in porches and an additional open porch, perfect for enjoying the Florida weather. The home backs up to a preserve, offering privacy and a natural backdrop. One will also appreciate the community pool, easy access to Eastern Lake and the emerald green waters of the Gulf, ideal for water activities and relaxation. This property is a rare find in a prime location, offering both luxury and convenience. Don't miss the opportunity to make 93 Eastern Lake Court your new home
- Type:
- Single Family-Detached
- Sq.Ft.:
- 3,091
- Status:
- Active
- Beds:
- 5
- Lot size:
- 0.24 Acres
- Year built:
- 2012
- Baths:
- 3.00
- MLS#:
- 957838
- Subdivision:
- WHISPERING LAKE
ADDITIONAL INFORMATION
Welcome to 487 Whispering Lake Drive, a true masterpiece of contemporary craftsman elegance in the heart of Santa Rosa Beach, FL! This all-brick beauty, boasting nearly 3,100 sq. ft., redefines luxury and sophistication. Nestled on an expansive 4+ acre pond, teeming with fish, this 5-bedroom, 3-bathroom home offers an unparalleled living experience that's as serene as it is stunning. From the moment you step through the front door, you'll be captivated by the impeccable attention to detail that defines this exceptional property. Experience a symphony of high-end finishes including gleaming quartz countertops, top-of-the-line appliances, a stylish stone backsplash, and rich hardwood floors paired with elegant LVP. The grandeur of crown molding and tray ceilings elevates the sense of space and refinement. With the home pre-wired for a generator, modern convenience and peace of mind are guaranteed. Step outside into your private oasis the screened-in patio offers a tranquil retreat with ample space for a pool and endless opportunities to entertain against the backdrop of your serene pond view. The backyard is designed to be a haven of relaxation and enjoyment, ensuring that every gathering becomes a cherished memory. Location is everything, and 487 Whispering Lake Drive excels in this regard too! Just 0.3 miles from Hwy 98, you'll find yourself mere blocks away from the pristine, sugar-white sands and emerald-green waters of Santa Rosa Beach. Don't miss the chance to experience this spectacular home firsthand. Make 487 Whispering Lake Drive your new address and embrace a lifestyle of unparalleled elegance and tranquility. Act fast this dream home is destined to impress!
- Type:
- Single Family-Detached
- Sq.Ft.:
- 3,878
- Status:
- Active
- Beds:
- 6
- Lot size:
- 0.45 Acres
- Year built:
- 2019
- Baths:
- 6.00
- MLS#:
- 957941
- Subdivision:
- DUNE ALLEN
ADDITIONAL INFORMATION
Aptly named 30A Fish Camp, this six-bedroom sanctuary situated right on Scenic Highway 30A boasts 200 feet of coastal dune lake frontage and beach access right across the street. The main living area, perched on the second floor, offers seamless flow between living, kitchen and dining spaces, leading to a sprawling balcony overlooking 30A and the Gulf of Mexico. The kitchen boasts polished granite countertops, porcelain farm-style sink, stainless steel appliances including gas range, a sizable island, breakfast bar seating and a formal dining table for twelve. Four of the bedrooms feature king-sized beds, three with ensuite bathrooms, while two additional bedrooms offer bunk bed setups ideal for families. The primary and junior primary suites offer breathtaking views of the Gulf of Mexico with decor in calming neutrals and soft teals. Step outside to discover a private resort-style pool overlooking the coastal dune lake, complete with a private dock and a fully equipped outdoor kitchen pavilion, perfect for entertaining. With a three-car garage and ample driveway parking, this home offers both luxury and convenience. Positioned on a .45-acre lot adjacent to the Dune Allen beach access, this home's location is simply unparalleled. Enjoy easy access to exceptional shopping, dining, state parks, and bike trails that 30A has to offer. There's simply no place like 30A Fish Camp, where luxury meets leisure.
- Type:
- Single Family-Detached
- Sq.Ft.:
- 2,967
- Status:
- Active
- Beds:
- 4
- Lot size:
- 0.14 Acres
- Year built:
- 2010
- Baths:
- 5.00
- MLS#:
- 957872
- Subdivision:
- WATERCOLOR
ADDITIONAL INFORMATION
Basking in gently dappled shade, this southern-style Florida cottage is ideal for outdoor living within the prestigious enclave of WaterColor. The shady front porch is made for lazy afternoons on the swing seat, reading or relaxing with family and friends. Double doors open into an impeccable sitting room with gorgeous hardwood floors and multiple windows introducing abundant natural light. There's a generous dining area and a wet bar for entertaining. Move toward the open kitchen and run your hands over the cool island countertop. Hop onto one of the bar stools and chat with the cook while sipping perfectly chilled wine from the under-counter fridge. The well-appointed kitchen boasts a full range of pristine white cabinets and high-end stainless appliances. As well as the traditional front porch, this home has an elegant screened living space to the rear. Rustic floorboards and exposed beams add character to this homely outdoor space as you relax around the fireplace watching TV. For a true alfresco dining experience, there's a patio for dining and entertaining in tranquil surroundings. Rinse off sandy feet in the outdoor shower after a stroll on the nearby beach. Four bedrooms include a spacious first-floor bedroom with a huge bathroom with shower and tub. At the top of the stairs, there's a landing with a sitting area and a curtained bunk recess for young guests. The master suite has beautiful window treatments and access to the second-floor porch. The master bathroom is equally well-appointed with a twin vanity, enclosed shower and whirlpool tub. Never rented out, this immaculate home has been lovingly cared for, right down to the finest detail. Notable updates include the well-appointed first-floor master suite and an updated laundry and half bath. There's a side carport for your golf cart and parking for two vehicles on the paved driveway. The WaterColor community has outstanding amenities including several pools, tennis and pickleball courts and an exclusive Beach Club. A lazy river winds its way through Camp WaterColor and if you enjoy kayaking or paddleboarding on Western Lake, the boathouse is fully stocked with everything you need. With shopping and dining nearby, there's something for everyone to enjoy.
- Type:
- Single Family-Detached
- Sq.Ft.:
- 1,832
- Status:
- Active
- Beds:
- 3
- Lot size:
- 0.14 Acres
- Year built:
- 2015
- Baths:
- 3.00
- MLS#:
- 957823
- Subdivision:
- NATUREWALK AT SEAGROVE
ADDITIONAL INFORMATION
Experience the coastal lifestyle you've always dreamed of in this exceptional one-story Beachwind floorplan home, ideally situated on one of the larger cottages homesites south of Highway 98 in the highly desirable NatureWalk at Seagrove community. Enjoy the convenience of a rare one-story layout with a sought-after two-car garage, and benefit from the CDD bond already paid in full. Just moments from the pristine sugar-white sand beaches of the Emerald Coast, this immaculate, never-rented residence boasts a recently painted exterior and offers the perfect blend of luxury, comfort, and coastal charm. With 1,832 square feet of elegantly designed living space, this home features three spacious bedrooms and two-and-a-half bathrooms, plus a versatile flex space that can serve as a fourth bedroom, media room, dining area, or office, all framed by stylish glass-front French doors. The open-concept main living area is highlighted by a well-appointed kitchen with stainless steel appliances, a large center marble island with seating for four, and a GE gas cooktop. The warm and inviting atmosphere is enhanced by beautiful ship lap accents and wood floors throughout. Retreat to the grand primary suite located at the rear of the home, featuring tray ceilings, a walk-in shower, a water closet, dual vanity sinks, and a generously sized, professionally designed walk-in closet. The amenity-rich community of NatureWalk at Seagrove was designed to highlight the natural beauty of our area and is filled with nature trails that lead you throughout the community and direct you right to the beach. Join together with friends and family at The Gathering Place, the centrally located amenities center offering a playground, heated lap pool, zero entry pool, hot tub, fire pit, grills, TV, bar area for a variety of gatherings and plenty of seating. Or stop into one of the fitness stations, multi-purpose or pickleball courts on-site. Situated in a premier location just off of Scenic Highway 30A, and next door to the WaterColor Publix, NatureWalk at Seagrove offered accessibility to renowned neighborhoods like Seaside, WaterColor, and Seagrove all offering some of the best local eateries/boutiques 30A has to offer. Whether you're searching for an investment property, a second home, or a primary residence, come home to NatureWalk.
$3,749,000
24 Bennett Santa Rosa Beach, FL 32459
- Type:
- Single Family-Detached
- Sq.Ft.:
- 3,918
- Status:
- Active
- Beds:
- 5
- Lot size:
- 0.14 Acres
- Year built:
- 2019
- Baths:
- 6.00
- MLS#:
- 931370
- Subdivision:
- CHURCHILL OAKS
ADDITIONAL INFORMATION
Exquisitely furnished, turn-key opportunity in Churchill Oaks! This Gregory Jazayeri designed masterpiece features 5 bedrooms, 5 1/2 baths within just under 4000 sf. Custom finishes throughout include quartz kitchen countertops, oak flooring, Wolf/Sub-Zero appliances, and much, much more. The first floor consists of an enormous great room complete with gas fireplace, dining room, and kitchen, plus 2 bedrooms, each with en-suite bathrooms. The large master suite is located on the second floor, along with 2 additional bedrooms, all with full en-suite bathrooms. The second floor also includes a comfortable sitting area. The first and second floor porches offer beautiful views of Choctawatchee Bay/Hogtown Bayou and the new Churchill Oaks private marina. This lovely home truly has it all! Tucked away amongst native vegetation and the calm waters of Hogtown Bayou, Churchill Oaks offers a lifestyle of elegance and appreciation of nature. Once inside the stately gated entrance, magnificent coastal homes accentuate southern architecture under a canopy of old oak trees. The 40-acre community is comprised of 87 homesites and some of the best amenities in South Walton. The latest amenity to the community is a deep-water, private marina. The marina project includes 36 private boat slips, paddle board storage decks, a fish cleaning station, shoreline stabilization + more! The Churchill Oaks Clubhouse is an outstanding 8,000 square foot amenity situated on a point on the Bay with stunning views. Three pools, exercise room, outdoor bar, fully equipped media room, commercial grade kitchen, bath and locker rooms, and large gathering spaces are all found at the Clubhouse for owners and their guests to enjoy. * Please verify with listing agent the total New Buyer fees due at closing.
- Type:
- Single Family-Detached
- Sq.Ft.:
- 5,295
- Status:
- Active
- Beds:
- 8
- Lot size:
- 0.22 Acres
- Year built:
- 2019
- Baths:
- 9.00
- MLS#:
- 957804
- Subdivision:
- Gulf Shore Manor
ADDITIONAL INFORMATION
Large Family Vacation Home with Gulf views a solid proven track record of rental income. Located in charming Seagrove, a quieter 30A location but a short walk, bicycle ride or even a golf cart trip to Seaside shops, restaurants, farmers markets and live entertainment at the Seaside amphitheater, this prime location is hard to beat. The luxurious coastal chic estate home offers easy access to the private gated beach access for Gulf Shore Manor residents & guests or enjoy the two very close public beach accesses. Valuable beach use rights! Gulf Shore Manor neighborhood residents & guests also enjoy a beach use easement exclusive to the neighborhood. Perfect layout for entertaining. Plenty of space to comfortably sleep up to 30 guests, this thoughtfully designed floor plan. This home accommodates large families or a group of friends. Outdoor living at its finest with 2 large balconies and a porch, one includes a private heated pool and lots of space to enjoy a refreshing day in the sun and beautiful sunsets over the Gulf of Mexico. This immaculate and tastefully decorated 2019 built home has ample indoor and outdoor living spaces, 8 bedrooms, 7 full & 2 half bathrooms. The fresh modern coastal furnishings make this a true turnkey property. A few special features include a comfortable one-bedroom carriage house, private elevator, gourmet kitchen, 2 car garage plus ample parking. First floor bedrooms share access to a comfortable living space and first-floor patio. The bedroom setup offers 3 guest rooms. The 2 master bedrooms each have king beds and private en-suite bathrooms with showers. The bunk room features two built-in queen-over-queen bunk beds, one twin-over-twin bunk bed, and a private bathroom with a shower/tub combo. The first floor also offers a large laundry room with a closet and spacious cabinets. Upon entering the spacious and open floorplan of the home's second floor, this space will WOW you with all the natural light offered by the expansive 20" glass sliding doors and stunning dream kitchen that opens to a very spacious dining & living space. This balcony encompasses 30a lifestyle with a beautifully furnished deck, the private pool, and views of the breathtaking Gulf of Mexico. The professional chef's kitchen, custom cabinetry and premium stainless-steel appliances, 48" gas Wolf range, 36" Sub-Zero refrigerator and freezer, 2 dishwashers, a large marble island with waterfall sides, a wet-bar, wine cooler and ice machine. This is where you will find the large living and dining space, seating at 2 dining tables for 16 plus bar seating, hardwood floors and pecky cypress accents on the ceiling. This level also features the home's 3rd master suite, which features a luxurious king bed and a private en-suite bathroom with a shower. The remaining bedrooms are located on the third floor along with a large living room, another incredible porch with even better views of the Gulf. The main master bedroom offers exceptional luxury from the furnishings, finishes, vaulted ceiling, private porch access, a spacious en-suite bathroom and expansive walk-in closet! Just off the master, you will find an additional living space featuring a wet-bar, ice maker and porch access. An additional king bedroom and bunk room with two built-in twin-over-twin bunk beds are located on the 3rd floor along with an additional washer/dryer. A private carriage house features the ultimate space with a kitchenette, a comfortable living space and balcony, a king bed guestroom, and a private bathroom with a shower/tub combo. This space also makes for great beach gear storage. Spacious, well presented and superbly located close to the beach and popular destination communities, this is a property for those who don't intend to compromise.
- Type:
- Condo
- Sq.Ft.:
- 1,586
- Status:
- Active
- Beds:
- 3
- Year built:
- 1985
- Baths:
- 3.00
- MLS#:
- 957765
- Subdivision:
- COMMODORE'S RETREAT LIMITED CONDO
ADDITIONAL INFORMATION
Stunning expansive views of the GULF and Eastern Lake outflow. This completely renovated spacious 4th floor penthouse unit features an open-concept living room, dining room with expansive glass doors opening up to an incredible 16'x32' balcony with stunning views from sunrise to sunset. The Commodore Retreat offers it's own private beach access. This beautiful unit features a MBed with views of the gulf, it's own private MBath and two additional bedrooms with adjoining bathrooms. In addition to the GULF FRONT living, dining & large kitchen areas, the loft offers a large game room for the kids to enjoy. This property features under building parking , community pool, grilling area and exterior storage closet. Great investment opportunity with over $100k on the books for both 2022 &2023.
$1,199,000
24 Palmer Lane Santa Rosa Beach, FL 32459
- Type:
- Single Family-Detached
- Sq.Ft.:
- 3,076
- Status:
- Active
- Beds:
- 5
- Lot size:
- 0.18 Acres
- Year built:
- 2021
- Baths:
- 3.00
- MLS#:
- 957763
- Subdivision:
- Ocean Estates
ADDITIONAL INFORMATION
Location, location, location! Right in the heart of Santa Rosa beach in Ocean Estates Subdivision, this home is Less than 1 Mile to the beaches of 30A and is just around the corner from the Santa Rosa Golf Club. Coastal charm and sophistication await in this beautifully designed 5 bedroom 3 bath home. The home offers overs 3000 sq ft with 10 ft ceilings and an open floor plan. The designer lighting and the custom finishes throughout add to the luxurious feel. There is a private office just to the left of the elegant entry and to the right is an open and comfortable media room or dining room. The chef's kitchen boasts KitchenAid appliances with a 6 burner gas cooktop, 9 foot island and a large dining area accented by a beautiful shell chandelier. Enjoyable hours will be spent with family and friends playing games and watching TV in the great room with coastal custom cabinets, gorgeous multi setting electric fireplace and media center. The spa like master suite with beautiful master bath and professionally designed spacious closet offers a tranquil respite at the end of the day. The other four bedrooms are spacious and perfect for a large family or anyone who hosts out of town guests/family often. The large screened in porch connects either from the dining area or master and is perfect for dining al fresco, visiting with friends or just curling up with a good book and enjoying the Florida outdoors.
$1,199,000
106 Herons Xing Santa Rosa Beach, FL 32459
- Type:
- Single Family-Detached
- Sq.Ft.:
- 2,602
- Status:
- Active
- Beds:
- 4
- Lot size:
- 0.24 Acres
- Year built:
- 2022
- Baths:
- 4.00
- MLS#:
- 957746
- Subdivision:
- Heron Crossing
ADDITIONAL INFORMATION
Discover this stunning, like-new home on the coveted west end of 30A, nestled in the charming Heron Crossing community. Built by the esteemed Cole Construction, this immaculate 4-bedroom, 3.5-bath residence offers high-quality finishes including hardwood floors, granite countertops, stainless steel appliances, and elegant crown molding. The main level features a spacious, open-concept living and dining area, seamlessly connecting to a chef's dream kitchen with a large island and pantry. Enjoy additional conveniences with a wet bar and beverage station. The primary suite is also located on the main floor, providing easy access and comfort. Upstairs, you'll find three more bedrooms, two full baths, and a versatile loft area complete with custom-built bunks. The home has never been rented and has been meticulously maintained. Heron Crossing is a serene, small community with a lovely pool and is adjacent to the scenic Topsail Hill Preserve State Park. The pristine Topsail Beach, renowned for its tranquility, is within walking or biking distance. Additionally, a short drive will take you to Grande Boulevard, where you'll find upscale shopping, dining, a movie theater, Publix, and more. HOA fees include access to the community pool, and maintenance of common areas.
- Type:
- Condo
- Sq.Ft.:
- 2,443
- Status:
- Active
- Beds:
- 4
- Year built:
- 2006
- Baths:
- 5.00
- MLS#:
- 957741
- Subdivision:
- SANCTUARY AT REDFISH
ADDITIONAL INFORMATION
New photos coming soon with a total transformation! New paint, flooring and painted cabinets and sofa. The epitome of coastal living along 30A.The rare coastal Redfish lake flows directly into the Gulf where you can paddle board, kayak or take the water taxi to and from the beach. Grand is size with 4 bedrooms 4 1/2 baths, covered decks and beautiful views. Sunlit rooms with walls of windows and tall ceilings. Large island for entertaining with dining space for family gatherings. Fireside family room with spectacular views. Each bedroom is a private suite with 2 gulf facing master bedrooms. Upstairs is your private deck, spa bath large enough for a second living hangout or grand master suite. Elevators in building and exterior stairs outside unit. Garage parking for vehicles and toys plus a locked storage cage for your extra things. Enjoy the 4 pools, hot tubs, fitness center all securely gated with garage parking and walking path to beach.
- Type:
- Single Family-Detached
- Sq.Ft.:
- 3,162
- Status:
- Active
- Beds:
- 5
- Lot size:
- 0.77 Acres
- Year built:
- 2020
- Baths:
- 4.00
- MLS#:
- 957732
- Subdivision:
- THE WOODS
ADDITIONAL INFORMATION
Nestled within the serene community of The Woods in Pt. Washington, this stunning 5-bedroom + flex space, 3.5-bath home offers a perfect blend of elegance and tranquility. Surrounded by lush greenery, this property provides a peaceful retreat while being conveniently located near schools, shopping, and the white sand beaches of 30A. Inside, the home boasts a spacious, open floor plan with high-end finishes throughout. The gourmet kitchen is a chef's dream, featuring modern appliances and ample counter space, flowing seamlessly into the bright and airy living area. Large windows fill the home with natural light, creating a warm and inviting atmosphere. The master suite offers a private escape with a luxurious en-suite bath. You'll discover four additional bedrooms, each meticulously crafted for comfort and style, along with a versatile bonus room that can be tailored to your needswhether as an office, playroom, or creative space. Residents of The Woods enjoy exclusive community amenities, including a scenic neighborhood trail and a private dock on the bay, ideal for kayaking or simply soaking in the tranquil surroundings. This home offers more than just a place to liveit's a gateway to a lifestyle of ease, connection with nature, and unparalleled coastal living. ** All information and dimensions to be verified by Buyer.
- Type:
- Single Family-Detached
- Sq.Ft.:
- 3,204
- Status:
- Active
- Beds:
- 4
- Lot size:
- 0.2 Acres
- Year built:
- 2017
- Baths:
- 4.00
- MLS#:
- 957731
- Subdivision:
- Mussett Bayou Manor
ADDITIONAL INFORMATION
Discover unparalleled elegance and comfort in this 4-bedroom, 3.5-bathroom haven nestled within the Mussett Bayou Manor community. As you enter, be greeted by the grandeur of 10-foot ceilings and an abundance of natural light flooding through the foyer. The open-concept design effortlessly combines sophistication with practicality, featuring a chef's dream kitchen equipped with top-of-the-line GE Profile appliances, including a gas countertop range, stainless vent hood, and double wall ovens. Revel in the ample storage provided by the cabinetry and walk-in pantry, while the expansive island, seating six, serves as the ideal focal point for gatherings and culinary delights. Ascend to the second floor, where 9-foot ceilings set the stage for a tranquil retreat. The indulgent primary suite
- Type:
- Condo
- Sq.Ft.:
- 640
- Status:
- Active
- Beds:
- 1
- Year built:
- 1991
- Baths:
- 1.00
- MLS#:
- 957689
- Subdivision:
- BEACHWOOD VILLAS CONDO
ADDITIONAL INFORMATION
Welcome to 30Yay! This beautiful 1 BR \ 1 BA condo with custom built-in bunks is located at at Beachwood Villas. Being sold fully furnished and rental ready. Located in the heart of Seagrove Beach, you can park your car and head to the beach or enjoy many of the great restaurants in Seagrove, Seaside and the new Greenway Station. As you enter this ground floor condo, you'll be greeted by a bright and airy living space, featuring an open floor plan that seamlessly connects the living, dining, and kitchen areas. The cozy living room invites you to unwind and enjoy your favorite book or watch a movie on the flat-screen TV after a day spent on the beach. Adjacent to the living area, the dining space comfortably accommodates four, perfect for enjoying meals with loved ones. ***Buyer is responsible for personally verifying details about this property. Any information contained in this listing is believed to be accurate but is not guaranteed.***
- Type:
- Condo
- Sq.Ft.:
- 836
- Status:
- Active
- Beds:
- 2
- Year built:
- 1990
- Baths:
- 2.00
- MLS#:
- 957674
- Subdivision:
- BEACHWOOD VILLAS CONDO
ADDITIONAL INFORMATION
This condo at Beachwood Villas presents a unique opportunity to own one of only ten two-bedroom units in the entire resort. Perfect for a serene beach getaway with family and friends, this charming retreat is fully furnished and ready for rental. With two bedrooms and two bathrooms, the condo features new furniture, tile flooring, and luxury vinyl plank in the bedrooms. Located on the ground floor, this corner unit offers picturesque views and easy accessibility. Beachwood Villas is ideally situated in the heart of Seagrove Beach, just across Highway 30A from public beach access. You'll be within walking distance of excellent dining and shopping options, including Café 30A and Angelina's, all within 0.5 miles. The resort itself offers fantastic amenities, including two swimming pools, tennis courts that are also lined for pickleball, shuffleboard courts, a playground, and outdoor grilling areas. Plus, the popular Seaside, Florida, is just under two miles away, adding even more appeal to this already desirable location.
- Type:
- Single Family-Detached
- Sq.Ft.:
- 2,261
- Status:
- Active
- Beds:
- 4
- Lot size:
- 0.15 Acres
- Year built:
- 2000
- Baths:
- 4.00
- MLS#:
- 957664
- Subdivision:
- BLUE MOUNTAIN BEACH
ADDITIONAL INFORMATION
Welcome to your Coastal 30A dream home! This meticulously renovated, custom-built two-story gem is nestled just one lot off the pristine Gulf of Mexico in the charming Blue Mountain Beach neighborhood. With its 4 bedrooms and breezy, contemporary beach cottage design, this home is crafted for relaxed, coastal living. The second level features an open-concept great room, seamlessly connecting the living, dining, and kitchen areas—ideal for effortless entertaining and making the most of your beachside lifestyle. Whether you're seeking a personal retreat or a fantastic vacation rental property, this coastal retreat delivers on all fronts.
- Type:
- Single Family-Detached
- Sq.Ft.:
- 2,279
- Status:
- Active
- Beds:
- 3
- Lot size:
- 0.16 Acres
- Year built:
- 2024
- Baths:
- 3.00
- MLS#:
- 957661
- Subdivision:
- Ridgewalk
ADDITIONAL INFORMATION
Welcome to the epitome of luxury living in the exclusive RidgeWalk community, just moments away from the pristine beaches of 30A. Nestled within a gated, non-rental enclave, this exquisite Normandy floor plan offers a lifestyle of sophistication and comfort. Step into the inviting living room, where a sleek linear fireplace takes center stage, flanked by two doors leading to the outdoor porch. Entertain with ease as you grill up delights on the built-in grill, or take a refreshing dip in the private pool, creating cherished memories with loved ones against a backdrop of serene surroundings. The heart of the home, the kitchen, is a culinary masterpiece. Woodharbor cabinets stretch to the ceiling, providing ample storage space, while upgraded Cambria countertops offer both elegance and functionality. Fulgor Milano appliances elevate your cooking experience, and a stunning marble backsplash adds a touch of glamour. Adjacent to the kitchen, a working pantry and drop zone lead seamlessly to the two-car garage, ensuring convenience in your day-to-day activities. Ascend the elevator to the second floor and discover the lavish primary suite, a sanctuary of comfort and style. Vaulted ceiling adorned with cedar beam and ship lap create an atmosphere of tranquility, while a custom-designed closet by Tailored Living offers organization and sophistication. Indulge in the spa-like bath, featuring a crushed stone tub accented by a gorgeous fluted 3D honed tile feature wall, promising moments of relaxation and rejuvenation. Two additional guest bedrooms, connected by a convenient Jack and Jill bath, provide comfortable accommodations for family and friends. A well-appointed wet bar adds a touch of luxury, perfect for entertaining guests or enjoying a nightcap before retiring for the evening. Experience the pinnacle of coastal living in this exceptional Normandy floor plan, where every detail has been thoughtfully curated to exceed your expectations. Don't miss your opportunity to call this exquisite residence home. Schedule your private tour today and embrace the lifestyle you deserve in RidgeWalk.
$1,150,000
19 Olivia Lane Santa Rosa Beach, FL 32461
- Type:
- Single Family
- Sq.Ft.:
- 1,225
- Status:
- Active
- Beds:
- 3
- Lot size:
- 0.1 Acres
- Year built:
- 2005
- Baths:
- 3.00
- MLS#:
- 376398
ADDITIONAL INFORMATION
Charming beach cottage with prime location to everything. Private beach access and community pool within a 5 minute walk! Popular with renters and second homeowners alike, this quaint neighborhood features brick paver streets, community pool, and a community market for last minute item or smoothie on the way to the beach. Located near Alys Beach, and Rosemary with numerous options for shopping, dining, and entertainment. Boasting hardwood floors throughout, this beach home offers 3 bedrooms & 3 full baths, spacious & open living/dining area, fully equipped kitchen, laundry, and screened porches overlooking the wooded back yard. The large private master suite features a walk-in closet and ensuite bath. The screened porch-perfect for your morning cup of coffee. The house comes fully furnis
$2,450,000
121 Shannon Drive Santa Rosa Beach, FL 32459
- Type:
- Single Family-Detached
- Sq.Ft.:
- 2,455
- Status:
- Active
- Beds:
- 4
- Lot size:
- 0.19 Acres
- Year built:
- 2019
- Baths:
- 5.00
- MLS#:
- 957628
- Subdivision:
- LAKEWOOD OF SEAGROVE BEACH
ADDITIONAL INFORMATION
Live the Lake Life at the Beach on Scenic Hwy 30A! Discover the perfect blend of lake and beach living in this exquisite 4-bedroom, 4.5-bath home nestled on Eastern Lake with over 100 ft of lakefront usage, where you'll enjoy direct access to tranquil lake waters and the pristine emerald coast shores. Imagine starting your day with a paddle-board adventure or taking your boat from your private dock right to the beach, all while relishing the coastal lifestyle. A quick 3-minute bike ride will also take you to secondary beach access, making every day an opportunity for fun in the sun. This beautifully designed home features a spacious screened porch off the living room, offering a serene space to relax and take in picturesque lake views. Upstairs, the master suite includes a private balcony, perfect for enjoying breathtaking sunsets. Whether you're sipping morning coffee while watching the sunrise or unwinding with cocktails at dusk, this home is designed for both relaxation and enjoyment. With its ideal location and luxurious features, this retreat truly offers the best of both worlds on 30A. Don't miss your chance to experience this gem at 121 Shannon Drive! Come see it today!
Andrea Conner, License #BK3437731, Xome Inc., License #1043756, [email protected], 844-400-9663, 750 State Highway 121 Bypass, Suite 100, Lewisville, TX 75067

IDX information is provided exclusively for consumers' personal, non-commercial use and may not be used for any purpose other than to identify prospective properties consumers may be interested in purchasing. Copyright 2024 Emerald Coast Association of REALTORS® - All Rights Reserved. Vendor Member Number 28170
Andrea Conner, License #BK3437731, Xome Inc., License #1043756, [email protected], 844-400-9663, 750 State Highway 121 Bypass, Suite 100, Lewisville, TX 75067

The data relating to real estate for sale on this website comes in part from the Internet Data Exchange Program of Tallahassee Board of Realtors. The information is provided exclusively for consumers’ personal, non-commercial use, and may not be used for any purpose other than to identify prospective properties consumers may be interested in purchasing. The data is deemed reliable but is not guaranteed accurate.
Santa Rosa Beach Real Estate
The median home value in Santa Rosa Beach, FL is $999,000. This is higher than the county median home value of $662,000. The national median home value is $338,100. The average price of homes sold in Santa Rosa Beach, FL is $999,000. Approximately 39.66% of Santa Rosa Beach homes are owned, compared to 10.66% rented, while 49.68% are vacant. Santa Rosa Beach real estate listings include condos, townhomes, and single family homes for sale. Commercial properties are also available. If you see a property you’re interested in, contact a Santa Rosa Beach real estate agent to arrange a tour today!
Santa Rosa Beach, Florida has a population of 14,028. Santa Rosa Beach is more family-centric than the surrounding county with 33.01% of the households containing married families with children. The county average for households married with children is 28.66%.
The median household income in Santa Rosa Beach, Florida is $94,648. The median household income for the surrounding county is $68,111 compared to the national median of $69,021. The median age of people living in Santa Rosa Beach is 47 years.
Santa Rosa Beach Weather
The average high temperature in July is 90.2 degrees, with an average low temperature in January of 40.3 degrees. The average rainfall is approximately 65.7 inches per year, with 0 inches of snow per year.
