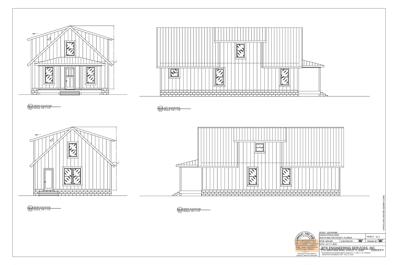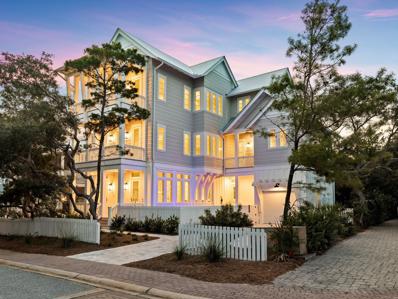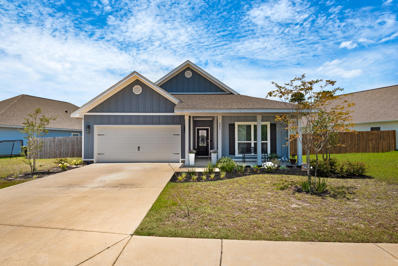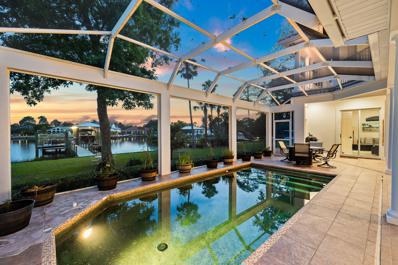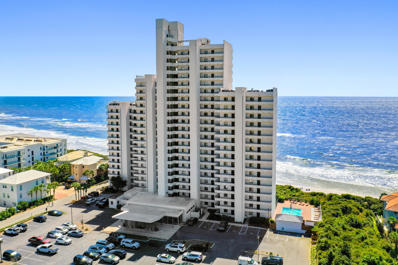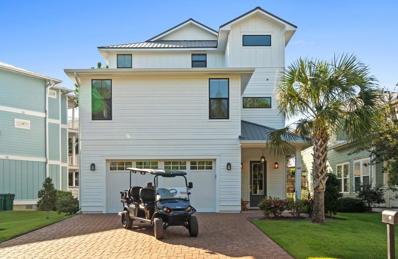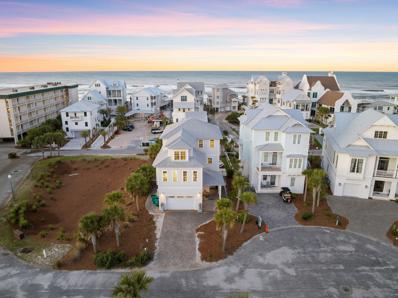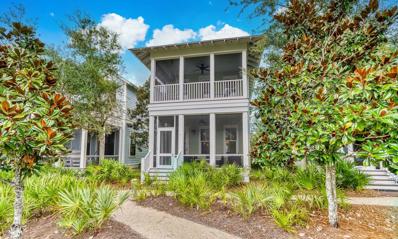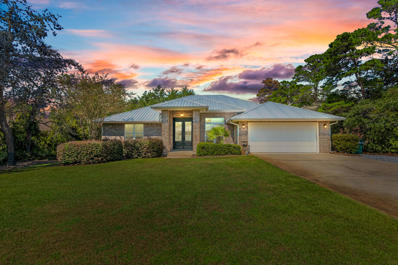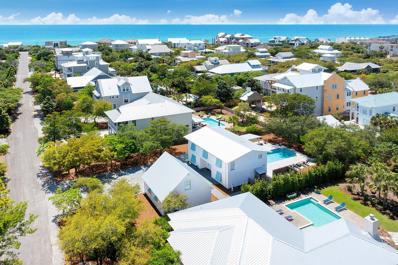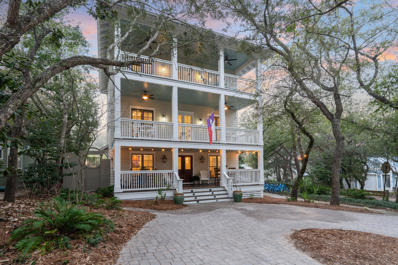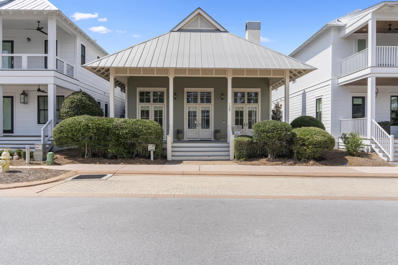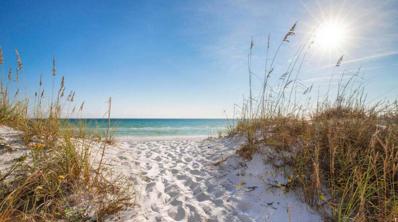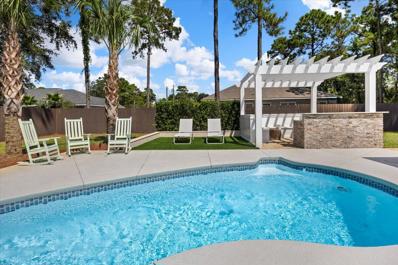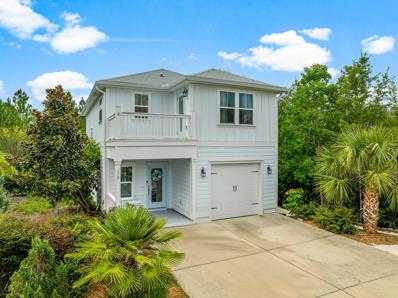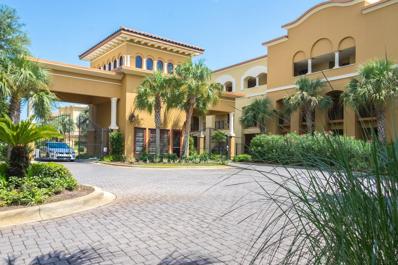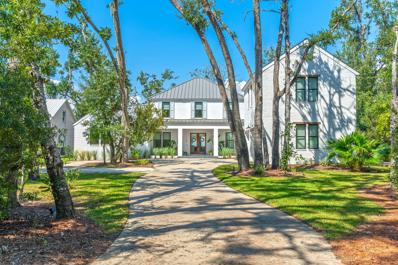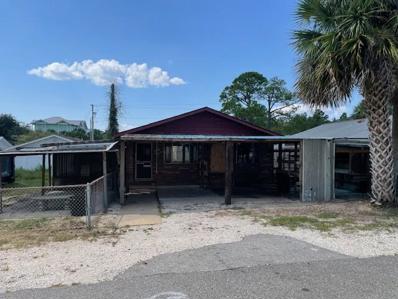Santa Rosa Beach FL Homes for Sale
- Type:
- Single Family-Detached
- Sq.Ft.:
- 2,350
- Status:
- Active
- Beds:
- 5
- Lot size:
- 0.17 Acres
- Year built:
- 2024
- Baths:
- 3.00
- MLS#:
- 960091
- Subdivision:
- Magnolia Beach
ADDITIONAL INFORMATION
Under Construction in Point Washington. This adorable 5 bedroom, 3 bath home is looking for its new owner. Enjoy the outdoors overlooking nature from the spacious front porch. It is almost time to select finishes and colors, don't miss the chance.
- Type:
- Single Family-Detached
- Sq.Ft.:
- 1,962
- Status:
- Active
- Beds:
- 4
- Lot size:
- 0.21 Acres
- Year built:
- 2005
- Baths:
- 3.00
- MLS#:
- 960087
- Subdivision:
- DRIFTWOOD ESTATES
ADDITIONAL INFORMATION
Lovely DRIFTWOOD ESTATES home featuring UNDERGROUND utilities, SIDEWALKS, RECREATION PARK, POOL, PICKLEBALL COURT, PLAYGROUND & more! You will love the TALL ceilings and the abundance of windows - BRIGHT NATURAL light throughout! Stainless appliances compliment CUSTOM kitchen tile work that is carried over into a BONUS space that would make a great FORMAL dining room, DEN, OFFICE or ENTERTAINMENT area! The master bedrm ensuite has a GARDEN TUB, SEPARATE SHOWER and double vanity. The additional three bedrms share a bathroom which has a DOUBLE vanity and a PRIVATE shower and water closet. This LARGE lot has a fenced-in PAVER patio and ADDITIONAL PROPERTY beyond the fence! Enjoy the GREENSPACE or install a POOL! HOA also permits short-term RENTALS! All of this AND SO CLOSE TO THE BEACH!
- Type:
- Single Family-Detached
- Sq.Ft.:
- 3,890
- Status:
- Active
- Beds:
- 5
- Lot size:
- 0.16 Acres
- Year built:
- 2024
- Baths:
- 6.00
- MLS#:
- 960080
- Subdivision:
- OLD FLORIDA BEACH
ADDITIONAL INFORMATION
Don't miss this rare chance to own a brand-new coastal retreat in the esteemed beachfront enclave of Old Florida Beach. Completed in April 2024, this five-bedroom, six-bathroom masterpiece boasts gulf views and luxurious amenities, offering the epitome of coastal living. Nestled within a gated community, this residence affords unparalleled privacy and exclusivity, with three private beach walkovers and a community dock on Draper Lake just moments away. Enjoy the best of beach living with your own private pool and outdoor kitchen, perfect for entertaining or unwinding in style. Plus, the heated community pool is conveniently located nearby for added relaxation. Whether you're seeking a primary residence, a second home, or an investment property, this home offers endless possibilities. Each
- Type:
- Single Family-Detached
- Sq.Ft.:
- 2,061
- Status:
- Active
- Beds:
- 4
- Lot size:
- 0.2 Acres
- Year built:
- 2021
- Baths:
- 2.00
- MLS#:
- 952296
- Subdivision:
- The Preserve at Paradise Cove
ADDITIONAL INFORMATION
Welcome to your dream family home! This spacious abode features a welcoming open floor plan, where the living room seamlessly transitions into the kitchen and dining area, fostering connection and togetherness. The kitchen is equipped with modern appliances, ample counter space, and a convenient island for casual dining or meal prep. Four cozy bedrooms offer retreats for every family member, each with spacious closets and natural light streaming in through large windows. The primary suite includes a private en-suite bathroom for added comfort and convenience. With two bathrooms in total, morning routines are a breeze, ensuring no one is left waiting for their turn. Step outside to enjoy the fresh air in the backyard, perfect for weekend barbecues or afternoon playtime. Don't forget the two-car garage, providing shelter for your vehicles and additional storage space for all your gear. This home is not just a house; it's the perfect canvas for creating lasting family memories.
- Type:
- Single Family-Detached
- Sq.Ft.:
- 3,420
- Status:
- Active
- Beds:
- 3
- Lot size:
- 0.52 Acres
- Year built:
- 2003
- Baths:
- 4.00
- MLS#:
- 948754
- Subdivision:
- DRIFTWOOD ESTATES
ADDITIONAL INFORMATION
Welcome to your sanctuary nestled along the serene shores of Honeymoon Cove, a deep water bayou. This stately residence boasts 150 feet of water frontage on over 1//2 an acre in the gated and serene community of Grand Cove, offering the ultimate in exclusivity and privacy. Majestic, lumbering Oak trees frame the landscape of this picturesque home, providing a stately backdrop to this elegant estate. A new dock and boat lift beckon boating and fishing enthusiasts, while a 3-car garage ensures ample space for your vehicles and toys. Entertain with ease, the soaring living room, with over 20 ft. ceiling heights and expansive design, showers in abundant natural light. An enormous limestone framed gas log fireplace extends to the ceiling serving as the focal point for chilly winter evenings. Step inside to discover a chef's dream kitchen, complete with a 36-inch range featuring a griddle, double ovens, a warming drawer, and an ice machine. Wine enthusiasts will enjoy a custom built wine cellar located under the stairwell, temperature controlled with well insulated 3/4" tongue and groove cedar lining. Outside, a screened in lanai showcases a swimming pool that invites relaxation and leisure, perfect for soaking up the Florida sun in comfort and style. An outdoor shower provides the perfect transition from a day of boating to the pool. Retreat to the main floor master bedroom with its own fireplace and an ensuite bathroom, offering a tranquil oasis for rest and rejuvenation. A second waterfront guest suite is also located on the 1st level. Upstairs, a versatile media room awaits with a bar, and large flat screen TV. The area serves as the ideal space for company to kick back with an expansive outdoor terrace boasting breathtaking views of the protected bayou, ideal for enjoying the glistening water. A third guest bedroom, complete with an ensuite bath provides the perfect retreat for visiting family and friends, ensuring every guest feels pampered and at home. This home has been beautifully maintained with many thoughtful updates and upgrades Don't miss your chance to own this exceptional waterfront estate, where luxury meets tranquility in perfect harmony. Schedule your private viewing today and make this dream home yours.
- Type:
- Condo
- Sq.Ft.:
- 870
- Status:
- Active
- Beds:
- 2
- Year built:
- 1985
- Baths:
- 2.00
- MLS#:
- 960044
- Subdivision:
- ONE SEAGROVE PLACE CONDO
ADDITIONAL INFORMATION
Imagine waking up every morning to the calming sound of waves crashing and even watching dolphins play from the 10th-floor of your Gulf-front retreat in One Seagrove Place. This two-bedroom, two-bath condo offers a rare opportunity to live the dream with an open floor plan designed to showcase the spectacular views of our beautiful beaches. Start your day on the extended balcony, sipping your coffee as pelicans glide across the horizon. The direct access from the primary bedroom means you can take in the sunrise without even leaving your suite. Your days can be spent enjoying everything the beach has to offer or simply lounging with a book as the Gulf breeze surrounds you. The views here aren't just beautifulthey're a daily reminder of the vibrant wildlife that calls this stretch of the coast home. For those looking to explore beyond the beach, One Seagrove's prime location along 30A puts you minutes away from the best local restaurants, charming shops, and lively beach communities. After a fun day of enjoying it all, there's no better feeling than returning to your peaceful sanctuary where the sounds of the Gulf serenade you. Enjoy this condo as it sits or for those who love to renovate this is a prime opportunity to recreate the space into your dream home worthy of its own Coastal Living spread tailored to your personal taste and aesthetic. They say real estate is about location, location, location. With this unit's unmatched location in Seagrove and on the 10th floor plus direct Gulf-front access, this condo offers a truly special way to experience coastal living on 30A. Call your favorite Realtor today for a private showing. Buyer to verify all details and dimensions deemed pertinent.
- Type:
- Single Family-Detached
- Sq.Ft.:
- 3,695
- Status:
- Active
- Beds:
- 5
- Lot size:
- 0.11 Acres
- Year built:
- 2019
- Baths:
- 5.00
- MLS#:
- 960023
- Subdivision:
- CYPRESS BREEZE PLANTATION
ADDITIONAL INFORMATION
Behind the gates of Cypress Breeze Plantation sits this FULLY FURNISHED one of a kind 5 BR 4.5 BA w/ large game room beach home! This home boasts hardwood flooring, 3 decks, 2 car garage, and exquisite details throughout! Sitting on a magnificent one of a kind incredible 3 tier luxury 'vegas-style' pool with your own direct entrance from the backyard!! Only a short walk to the sugar white sand and crystal clear emerald waters of 30A! Enjoy a walking path allowing easy access to 30A and all the local favorites, including Shunk Gulley Oyster Bar and the colorful community, Gulf Place, where you can eat shop & play. Being sold fully furnished including a 6 SEATER GOLF CART, allowing you to capture rental income immediately!!Don't miss out on this incredible opportunity!
- Type:
- Single Family-Detached
- Sq.Ft.:
- 3,323
- Status:
- Active
- Beds:
- 5
- Lot size:
- 0.15 Acres
- Year built:
- 2016
- Baths:
- 4.00
- MLS#:
- 948016
- Subdivision:
- Dunes Estate
ADDITIONAL INFORMATION
Nestled in a tranquil cul-de-sac, only a block away from the beach and the Gulf of Mexico, this expansive beach house captures the essence of the sought-after 30A lifestyle. Each of its three floors features covered balconies that offer sweeping views of a private saltwater pool and the pristine, emerald waters of the Gulf extending into the horizon. Park your car on the driveway in front of the two-car garage and head up the steps to the porch. The first floor has a beautiful guest bedroom and a game room with TV and bar for socializing. It flows seamlessly out to a furnished outdoor lounge complete with a swing bench overlooking the heated pool and private fenced yard. The second floor is the main living area for mealtimes and social gatherings with hardwood floors and shiplap ceilings in the family room. Professionally curated furniture elevates the luxurious living experience in this bright open space. Granite countertops grace the chef's kitchen and lengthy bar where evenings begin with a drink or appetizers before dinner. The kitchen has custom cabinetry, stainless appliances and everything you need to create quick snacks or elevated cuisine when entertaining. Doors lead onto a deep porch for alfresco dining beneath the gently turning fan as the sun goes down. The outdoor kitchen makes it easy to entertain with a built-in grill and refrigerator. Two comfortable guest bedrooms are located on this level. Ascend to the top floor, where a luxurious master suite, a second sitting area with a wet bar/coffee station and a bunk room welcome guests. The master bedroom offers stunning gulf views to wake up to. It adjoins a large bathroom with an oval tub and twin marble vanities. Lush turf and paved patios invite you to relax around the heated saltwater pool. Challenge family and friends to a game of ping pong or cornhole and toast s'mores around the fire pit after dark. This beautiful home would make an excellent full time residence for beach lovers but also offers a great investment opportunity. Rental income in 2023 exceeded $280,000. Located in the desirable Eastern Lake area of Seagrove, the home is within easy reach of elegant boutiques, cafes and seafood restaurants. Hiking opportunities can be enjoyed in Deer Lake State Park or explore the area on two wheels along the nearby Timpoochee Trail.
- Type:
- Single Family-Detached
- Sq.Ft.:
- 2,322
- Status:
- Active
- Beds:
- 4
- Lot size:
- 0.07 Acres
- Year built:
- 2009
- Baths:
- 5.00
- MLS#:
- 959953
- Subdivision:
- WATERCOLOR
ADDITIONAL INFORMATION
Discover the perfect blend of modern luxury and coastal charm in this beautifully recently updated home, ideally located in the heart of WaterColor's sought-after Phase 4. Situated directly across from the community pool, this stunning residence offers unparalleled convenience for those looking to immerse themselves in the vibrant WaterColor lifestyle. Boasting three spacious bedrooms, a bunk room and primary suites on both floors, this home is thoughtfully designed to accommodate family and guests with ease. With living spaces on both levels, the open floor plan provides an inviting atmosphere perfect for relaxation and entertaining alike. Every detail has been carefully curated to offer the ultimate in comfort and luxury. Residents enjoy exclusive access to world-class amenities. Owners and renters of this home get access to Watercolor Amenities. The popular Watercolor Beach Club is a gulf-front club that features three pools, 3 restaurants, & multiple floors with tons of seating and unobstructed views of the Gulf of Mexico. Watercolor has its own private beach with direct access to the gulf. Camp Watercolor offers a lazy river and 2 additional pools with waterslides. The Camp also has a restaurant and bar and overlooks a large green space perfect for playing soccer or other outdoor activities. There are three additional pools throughout the community. Watercolor tennis offers 5 clay tennis courts, 2 pickle ball courts, and a pro shop. Tennis and pickle ball clinics/lessons are offered daily. Watercolor has a Boathouse located on the rare coastal dune lake, Western Lake. The Boathouse offers workout classes and kayak/paddle board rentals. To schedule a private showing, please reach out today!
$1,250,000
39 Second Court Santa Rosa Beach, FL 32459
- Type:
- Single Family-Detached
- Sq.Ft.:
- 2,094
- Status:
- Active
- Beds:
- 4
- Lot size:
- 0.31 Acres
- Year built:
- 2004
- Baths:
- 2.00
- MLS#:
- 959963
- Subdivision:
- DUNE ALLEN 3RD ADDN
ADDITIONAL INFORMATION
Charming Coastal Retreat in Dune Allen- NO HOA. Nestled on a spacious .31-acre lot, and just a short walk to the beach (approx. 1 mile), this single-level brick home offers the perfect blend of comfort and convenience. Located near the Santa Rosa Beach Golf Club, and minutes from prime dining and retail, this property is ideal for year-round living, second home, or income-producing vacation rental. Inside, you'll find four spacious bedrooms, one of which could be used as a home office, or additional living space, in addition to two full bathrooms. The cozy fireplace adds warmth and charm, while the 20kw generator (installed 2020) ensures you'll never be without power. Step outside to your private oasis, featuring a covered patio, and inground pool! The property also boasts a two-car garage for ample storage and parking. With no HOA dues, and prime location, this home offers endless possibilities!
$4,450,000
25 Rain Lily Lane Santa Rosa Beach, FL 32459
- Type:
- Single Family-Detached
- Sq.Ft.:
- 5,101
- Status:
- Active
- Beds:
- 7
- Lot size:
- 0.14 Acres
- Year built:
- 2007
- Baths:
- 7.00
- MLS#:
- 959948
- Subdivision:
- WATERCOLOR
ADDITIONAL INFORMATION
Nestled within the coveted Phase 3 of WaterColor, this expansive residence graces the lush green space of Cerulean Park, and just a stone's throw from the charming footbridge spanning Western Lake. Boasting an impressive seven bedrooms and seven bathrooms, this stately home also features a two-car garage and multiple expansive porches, complete with outdoor fireplaces inviting you to savor the outdoors, while and indoor fireplace adds warmth and charm to the interior. As you enter, your eyes will be drawn upward to the magnificent ceiling adorned with beautiful beams in the first-floor living area, creating a spacious and inviting atmosphere for dining and seamless entertaining, ideal for family gatherings. The kitchen is a culinary haven, featuring a substantial wooden center island, stainless steel appliances, and a convenient walk-in pantry. A sunlit nook adjacent to the dining area offers a cozy space to read or bask in the glow of the fireplace. Throughout the living areas, you'll find heart-of-pine floors that exude timeless elegance. The first-floor master suite offers convenience, and a half bathroom is situated off the hallway from the living room. A mudroom with a washer and dryer can be found next to the garage, and an outdoor shower with a glass door is perfect for quick rinses after pool or beach outings. Up the stairs, a guest room over the garage features a spacious sitting area, walk-in closet, and a full bathroom. Another laundry room is located on the second floor, and three additional bedrooms with en suite bathrooms complete this level. On the third level, a remarkable living room area awaits, set beneath broad dormer windows and a wood-beamed and paneled ceiling. The sixth and seventh bedrooms mirror each other, each offering five built-in bunk beds. These rooms are connected by a shared bath with a tub/shower combo and a distinctive three-sink vanity. Enjoy the convenience of being just a short walk from all that WaterColor and Scenic 30A have to offer, including the newly renovated gulf-front Beach Club and Camp WaterColor, the iconic Frog Pool, the amenities of the Western Lake Boathouse, and the vibrant WaterColor Town Center. Whether you prefer walking, biking, or taking a quick golf cart ride, you'll have easy access to the Publix grocery store and the array of shops and restaurants in WaterColor, Seaside, Grayton Beach, and Seagrove Beach. The property is being offered fully furnished, even including a brand-new 6-seater golf cart for your convenience.
- Type:
- Single Family-Detached
- Sq.Ft.:
- 3,000
- Status:
- Active
- Beds:
- 5
- Year built:
- 1990
- Baths:
- 5.00
- MLS#:
- 959928
- Subdivision:
- BLUE MOUNTAIN BEACH
ADDITIONAL INFORMATION
Welcome to On Point! This redesigned vacation rental compound is a must-see in the heart of Blue Mountain Beach. Situated on an expansive lot filled with oaks and tasteful landscaping, On Point offers an array of amenities. In addition to the main house and guest house accommodating up to 16 guests, there is an outdoor Tiki Cabana Bar with seating, a stainless steel gas grill, a Wet Bar, Enclosed shower, and a fire pit all surrounding your private heated swimming pool. Located just South of Scenic 30A, the neighborhood beach access down to the glittering Gulf is only minutes away on foot. Blue Mountain Beach has a claim to fame as the highest elevation found along the entire Gulf of Mexico. The sugary white beach here has been awarded a prestigious "Blue Wave" designation, the nation's highest natural beauty and cleanliness standard. A Health Food Spa is nearby, along with a few restaurants, a bakery, and an ice cream shop. This locale is in the heart of the beautiful world of Scenic 30A in South Walton. It is minutes away from many restaurants, beach bars, galleries, free concerts, and seasonal festivals in other picturesque coastal villages along this route. The architectural design of On Point seamlessly dovetails a rustic, cozy look with state-of-the-art modern amenities and creature comforts. Unique decorative art and vibrantly colorful seascapes adorn the walls throughout. There are full kitchens in both the main house and guest house, with separate living spaces for leisurely lounging. Gleaming stainless steel appliances and large granite-topped kitchen islands in each one comes with multiple stools for dining, drinking, and snacking. The main house has double glass doors that open onto the sparkling pool, literally steps away. Each of the five bedrooms is individually decorated in a charming cottage style for laid back living. Come and see for yourself. Book your showing at On Point and make your claim along the Emerald Coast!
$5,425,000
70 Bullard Road Santa Rosa Beach, FL 32459
- Type:
- Single Family-Detached
- Sq.Ft.:
- 5,553
- Status:
- Active
- Beds:
- 7
- Lot size:
- 0.22 Acres
- Year built:
- 2022
- Baths:
- 9.00
- MLS#:
- 959927
- Subdivision:
- BEACH HIGHLAND
ADDITIONAL INFORMATION
The ''Optimist'' truly holds up to its name. This magnificent property exceeds all expectations, whether a primary residence, secondary residence, or vacation property. The ''Optimist'' has all the amenities of a coastal vacation resort. It is a two minute walk to your deeded beach access spanning 1,000 feet of sugar white sand on the Gulf of Mexico. Located in a non-flood zone 'X', perched upon a crest with endless Gulf views. This three story coastal beach estate hosts multiple beautiful covered porches and a walkover from the second level to the private carriage house. Towering above is a sun deck on the third level that encompasses breath taking gulf expanses and sunsets with views from 30A to Destin and Panama City Beach. Indulge in resort-style living with nine bedrooms, seven and two half bathrooms; a detached full carriage house above the garage; state-of-the-art kitchen featuring a wet bar and wine refrigerator; a private elevator to all levels; and an expansive outdoor oasis designed for entertainment and relaxation with zero entry sleek poolside chaise lounges. Unwind in style at the swim-up bar, enjoy a fresh catch meal from the outdoor kitchen all while listening to surround sound vibes. Entertaining is made easy with a Sub Zero 48'' refrigerator, Wolf SS 48'' dual fuel gas range, custom vent hood, convenient pot filler and coffee station, wet bar, and elevator. The opulent kitchen island with its waterfall marble countertop provides added seating. Step from this area through gorgeous Euro doors into a large, covered lanai bringing the outdoors in with a lovely transitional area with a resort style pool, incorporated hot tub and waterfall feature that flows into the shallow area with sunbathing ledge. After an evening swim, gather by the sleek linear fire pit. Finally, retreat for relaxation in the primary king suite featuring french doors that open to the lanai and a sumptuous ensuite with a double spa shower and soaking tub. Follow the flow to the wet bar and an additional queen bedroom or an alternative as an office. Serene colors, calming textures, shiplap accents, designer lighting, and natural wood elements continue throughout the home. The second-floor wraps guests in luxury with three king bedrooms; each featuring its own private ensuite baths. One bedroom includes a small workout room with Peloton. The third and final level of the main house features a spacious media room with a queen sleeper, and two covered porch accesses, and crisp white bunk room featuring two twin over twin, peekaboo porthole gulf views and two full baths. A full home GENERAC generator complements the home. The third level offers a private office suite with full kitchen and bath that could be converted to a seventh bedroom. Currently managed by Echelon with a strong track record of income and all furnishings conveying.
- Type:
- Single Family-Detached
- Sq.Ft.:
- 3,278
- Status:
- Active
- Beds:
- 6
- Lot size:
- 0.11 Acres
- Year built:
- 2006
- Baths:
- 5.00
- MLS#:
- 943916
- Subdivision:
- SEAGROVE 1ST ADDN
ADDITIONAL INFORMATION
Immerse yourself in coastal luxury with this exquisite Seagrove residence, situated merely 2 blocks from the azure embrace of the beach and 3 blocks east of the lively Seaside, all without the constraints of HOA fees. This home is an idyllic sanctuary remanence of days gone by designed for the ultimate in relaxation and entertainment, featuring an array of outdoor spaces tailored for memorable gatherings under the sun or stars. At the heart of this retreat is a private pool area, seamlessly blending with a separate patio that promises space for everyone. Here, a state-of-the-art grill awaits the aspiring chef, ready to transform every meal into a gourmet feast, while a cozy fire pit offers a warm embrace under the night sky. This outdoor haven is thoughtfully connected to the home through a screened porch, effortlessly extending the living space from the beautifully appointed kitchen and main living and dining areas, encouraging a flow of indoor-outdoor living that captures the essence of beachside luxury. Inside, the home dazzles with meticulous attention to detail and bespoke finishes. A lavish master bathroom adorned with Carrara marble, featuring a spacious jetted shower and an elegant cast iron tub, sets the stage for opulent relaxation. Ascend to the fourth-floor deck, a serene escape among the treetops, perfect for tranquil moments of solitude or immersing in a good book with the gentle breeze as your companion. Rich in character and history, the home boasts hardwood floors reclaimed from New Orleans residences post-Katrina, adding a layer of depth and story to each step. The entrance tells its own tale, with doors sourced from a historic New Orleans bank, complemented by heritage glass, and solid pine doors enhancing the interior's warmth and charm. The culinary experience is elevated in a kitchen designed to inspire, featuring a Subzero fridge, Wolf range, dual Bosch dishwashers, and a wine refrigerator, ensuring every meal is an event in itself. An automated mahogany door unveils a spacious two-car garage, merging functionality with elegance. This home not only offers a luxurious haven but also a narrative of history, craftsmanship, and the allure of coastal living, making it a rare gem in Seagrove's coveted landscape.
$1,199,999
125 Cypress Walk Santa Rosa Beach, FL 32459
- Type:
- Single Family-Detached
- Sq.Ft.:
- 2,172
- Status:
- Active
- Beds:
- 4
- Lot size:
- 0.08 Acres
- Year built:
- 2005
- Baths:
- 4.00
- MLS#:
- 959865
- Subdivision:
- CYPRESS DUNES
ADDITIONAL INFORMATION
Located in the beautiful Cypress Dunes community on 30A's west end, this pristine 4BR/3.5BA home is ideal as a full-time residence, vacation home, or rental property. Every detail has been meticulously crafted, featuring standout finishes such as heart pine wide plank floors, white shaker cabinetry, a freestanding tub, and designer lighting. The inviting open living area boasts vaulted ceilings, a fireplace, and custom bookshelves, while the fully equipped kitchen includes stainless steel appliances and a gas range. Enjoy the Gulf breeze from the spacious front porch or relax on the rear screened-in porch overlooking serene green space. Additional highlights of this home include, roof with hurricane reinforcements (resulting in lower insurance premium for the current owner) a laundry room off the kitchen, 9' solid core interior doors, and built-in bunk beds
- Type:
- Condo
- Sq.Ft.:
- 570
- Status:
- Active
- Beds:
- 1
- Year built:
- 2001
- Baths:
- 1.00
- MLS#:
- 959851
- Subdivision:
- GULF PLACE TOWN CENTER EAST
ADDITIONAL INFORMATION
Your DREAM VACATION home awaits! This lovely 1 bedroom flat offers a completely renovated kitchen, living room, and bedroom. All furnishing are new. The windows and doors have been updated with Hurricane resistant doors and windows. The large balcony is perfect for enjoying a meal at the large outdoor table. The Juliet balcony is great for seeing the ocean views. With 3 large pools and 3 deeded beach access points this one has it all! Call today for your tour!
- Type:
- Single Family-Detached
- Sq.Ft.:
- 1,531
- Status:
- Active
- Beds:
- 3
- Lot size:
- 0.27 Acres
- Year built:
- 2005
- Baths:
- 2.00
- MLS#:
- 959537
- Subdivision:
- ELIZABETH FARMS 4TH ADDN UNREC
ADDITIONAL INFORMATION
Stunning Santa Rosa Beach Home on the Emerald Coast! This beautifully updated home offers the perfect blend of coastal living. Located just a short drive to the beach, shops, hospital, and restaurants. The property features an outdoor oasis with a private pool, paved patio, outdoor kitchen, and a convenient outdoor shower. The bright and open floor plan is drenched in natural light, creating a warm and welcoming atmosphere. For those who work from home or simply need a quiet retreat, the dedicated home office offers a perfect solution. This space is well-designed with ample room for a desk, storage, and everything you need to stay productive without sacrificing comfort. Large windows provide plenty of natural light, creating an inspiring work environment. In addition to the home office, this property boasts a unique bonus feature, a detached shed currently being used as a gym. Plenty of room for your workout equipment, yoga studio, or hobby room. With a little imagination, this shed could also be transformed into a guest house, art studio, or additional office space. The options are endless! Don't miss the opportunity to make this Emerald Coast paradise your own!
- Type:
- Single Family-Detached
- Sq.Ft.:
- 1,883
- Status:
- Active
- Beds:
- 3
- Lot size:
- 0.22 Acres
- Year built:
- 2017
- Baths:
- 3.00
- MLS#:
- 953858
- Subdivision:
- AUDUBON POINT
ADDITIONAL INFORMATION
Welcome to the popular community of Audubon Point that is nestled between Point Washington Forest and Eden Gardens State Park. A public boat ramp to launch your boat, jet ski, kayak or paddle board onto Tucker Bayou leading to the Choctawhatchee Bay is nearby. Enjoy the quietness of Point Washington yet you are only 3 miles from the beaches of 30A. This home is towards the back of the community on an oversized lot that has only one house next door. It's surrounded by a pond and trees to give extra privacy. Enjoy your own private tropical oasis with palm trees and other foliage from the screen back porch. Inside continues the coastal vibe with plenty of natural light, light blue walls, white kitchen cabinets, glass backsplash in the kitchen and wood look tile. On the main level there is access to the one car garage, extra storage space under the stairs and a nook area by stairs is perfect for a desk. Upstairs you will find the 3 bedrooms, 2 full bathrooms and laundry. Master bedroom has 2 walk in closets and a balcony. Master bathroom has tiled shower and garden tub.
- Type:
- Single Family-Attached
- Sq.Ft.:
- 1,537
- Status:
- Active
- Beds:
- 3
- Year built:
- 2021
- Baths:
- 3.00
- MLS#:
- 959804
- Subdivision:
- SANDHILL PINES
ADDITIONAL INFORMATION
Sometimes the location does all the talking for you and this is one of those properties - the bright and beautiful new community of Sandhill Pines. Located on Mack Bayou, Sandhill Pines is conveniently located near some of the best amenities South Walton has to offer including schools, hospital, beach accesses, shopping, dining and all the entertainment of Grand Blvd and Sandestin Resort. This newly developed townhome community is unique in that it allows short term rentals, making it attractive to both full time residents and vacation rental investors. This 3 bedroom unit offers 2.5 baths, upgraded lighting, upgraded flooring, both garage and driveway parking, granite counters, stainless steel appliances and more. Seller now offering a $10,000 closing cost credit to buyer! Insurance premium for building coverage is included in the HOA dues.
- Type:
- Condo
- Sq.Ft.:
- 1,778
- Status:
- Active
- Beds:
- 3
- Year built:
- 2006
- Baths:
- 4.00
- MLS#:
- 959773
- Subdivision:
- SANCTUARY AT REDFISH
ADDITIONAL INFORMATION
Nestled in the tranquil gated community of Sanctuary at Redfish, this elegant condo offers a serene retreat surrounded by nature and a rare coastal dune lake with views of the Gulf of Mexico. The open-concept design features a gas fireplace and a spacious balcony, perfect for relaxing and watching the sunset. Residents can enjoy resort-style amenities, including multiple pools (one heated), hot tubs, a grilling area, garage parking, storage cages, a fire pit, landscaped terraces, fitness facilities, and boat access to a private beach. Explore Big Redfish Lake with a paddleboard or kayak on one of the most peaceful coastal lakes in the world. For added convenience, the 30A bike path runs right outside the community, offering easy access to the boutique shops and restaurants in the nearby coastal towns. Inquire today for more information!
- Type:
- Condo
- Sq.Ft.:
- 3,163
- Status:
- Active
- Beds:
- 4
- Year built:
- 2007
- Baths:
- 5.00
- MLS#:
- 959699
- Subdivision:
- SANCTUARY BY THE SEA CONDO
ADDITIONAL INFORMATION
This gorgeous, two-story condo with modern furnishings, and a full kitchen boasting granite countertops and an expansive island. The kitchen also boasts stainless steel appliances, including a French door fridge, coffee makers, a Viking freestanding double oven gas range, dishwasher, and more! The floor-to-ceiling windows and sliding glass doors allow for ample light which will make you want to head out to the balcony the moment you walk in the door. Enjoy a morning cup of coffee while overlooking the water and foliage below. The main level of this condo offers three bedrooms, three bathrooms, a laundry room and a half bathroom. Each bedroom has its own full bathroom, but only the main bedroom offers access to the balcony. The main bathroom has a walk-in shower, double vanity, a jetted tub. Climb upstairs and you'll find another main bedroom with its own full bathroom and balcony. This room offers access to a furnished balcony with an outdoor dining area and beach chairs, and a bathroom with a jetted tub, walk-in shower, and double vanity. This home is in a wonderful location set back from it all, but still close to everything that Santa Rosa Beach has to offer. This condo is within driving distance of several Scenic 30A attractions including Seaside, Rosemary, and Alys Beach.
- Type:
- Single Family-Detached
- Sq.Ft.:
- 2,409
- Status:
- Active
- Beds:
- 5
- Lot size:
- 0.16 Acres
- Year built:
- 2022
- Baths:
- 3.00
- MLS#:
- 959753
- Subdivision:
- Lakeview Estates
ADDITIONAL INFORMATION
Welcome to the lovely gated community of Lakeview Estates in Santa Rosa Beach! This beautiful 5 bed, 3 bath home is located south of 98, just 1.2 miles from a public beach access on 30A. The home features elegant 9' ceilings, shaker style cabinetry, EVP flooring throughout, and carpet in three of the 5 bedrooms. Tray ceilings with crown molding is located in the foyer, dining room, and the master bedroom. The master bedroom has two spacious walk-in closets and a bath with dual sinks, a fiberglass tub and a separate tile shower. The private yard backs up to a nature preserve nearby Helen McCall Park. When you are not at the beach, you can cool off in the large neighborhood pool.
- Type:
- Single Family-Detached
- Sq.Ft.:
- 1,912
- Status:
- Active
- Beds:
- 4
- Lot size:
- 0.1 Acres
- Year built:
- 2014
- Baths:
- 5.00
- MLS#:
- 959752
- Subdivision:
- GULF REFLECTIONS
ADDITIONAL INFORMATION
Here's your unique opportunity to own a 30A turn-key beach home for Under $1 Million! Multiple public beach accesses, restaurants, coffee, the 'town center' of Gulf Place and more a quick walk, bike or golf cart away. This beach home comes furnished with rental history, a community pool amenity, living/kitchen open space, four bedrooms, four and a half baths, an entertaining kitchen with large island and open floorpan into living and dining areas. This home is part of a small cozy beach community tucked away and useful as a vacation rental beach home, private second home. All information is to be verified by buyer and buyers agent.
$4,199,000
164 Bay Trace Santa Rosa Beach, FL 32459
- Type:
- Single Family-Detached
- Sq.Ft.:
- 4,380
- Status:
- Active
- Beds:
- 5
- Lot size:
- 0.72 Acres
- Year built:
- 2018
- Baths:
- 5.00
- MLS#:
- 959718
- Subdivision:
- The Woods
ADDITIONAL INFORMATION
In The Woods, a carefully planned private, bayfront community in a natural wooded setting that preserves a perfect balance of nature, architecture, and relaxed luxury you will find this exquisitely crafted 5 bedroom 4,380 sq ft. estate residence on .72 acres and 95' of private bayfront, with expansive saltwater pool and boat dock equipped with a 12,000lb covered boat lift, 2 jet ski lifts, power, water, lights, and a lower dock to put in your SUP boards or kayaks for the pinnacle in luxury waterfront living and entertaining. Spend the day with family and friends in your bayfront pool watching the dolphins play, or on the water in the ultimate playground for boating and water recreation. Experience the best of both worlds, bay and beach, being located only 4 miles due north of Seaside.. just minutes from the beach and the best dining and entertainment along Scenic Highway 30A. Arrive at the home located on a quiet cul de sac via a long driveway lined with grand oak trees and mature native growth with a roundabout for easy parking. Hosting a party? This home will accommodate at least 8 cars. Enter through a welcoming expansive porch to an impeccable home designed with chic natural elements of stone and light colored wood to blend with the tranquil environment in creating a warm relaxing atmosphere. You are greeted with breathtaking views of the Choctawhatchee Bay through a wall of double sliding glass doors where indoor and outdoor living come together. The spacious living room has 10 foot ceilings, a gas fireplace and plenty of seating.The first floor primary bedroom is a peaceful retreat with serene views of the bay, a private screened porch with access to the pool area, a spa-like bathroom with dual vanities, a luxurious walk-in shower, deep soaking tub and expansive his and hers walk-in closets with custom built-ins. Off the hallway in the primary wing is also a comfortable light filled separate office, guest bedroom, or anything that best suits your needs. The gourmet kitchen, adorned with quartzite countertops and waterfall on the island, Wolf gas range, built in Fisher and Paykel refrigerator & freezer, and ample floor to ceiling custom cabinetry, flows gracefully into a screened-in porch with an outdoor grill and sink which also accesses the large luxurious covered patio to relax in the shade by the pool or enjoy a glass of wine marveling at the spectacular sunset over the Choctawhatchee Bay. Behind the kitchen, you will discover a butler's pantry, a convenient powder bath, and a well-appointed laundry room. Ascend to the second level where a secondary living space/playroom with custom built-in desks awaits along with two bedrooms adjoined by a spacious Jack and Jill-style bathroom. An additional bedroom with en-suite bathroom unveils unparalleled bay views from the second floor. Above the two-car garage is a full carriage house for family members or guests that would enjoy some privacy in their own space, but still easily access the main home from inside by either a stairwell off the hallway from the kitchen or a side entrance, provides a gracious living room, a well-appointed bedroom, a convenient kitchenette, a dedicated laundry area, and a fully appointed bath. The Woods neighborhood also features only 44 homesites, minimal hoa dues and no short term rentals allowed. This is a rare opportunity to own a legacy home in one of South Walton's most spectacular settings!
- Type:
- Single Family-Detached
- Sq.Ft.:
- 832
- Status:
- Active
- Beds:
- 3
- Lot size:
- 0.14 Acres
- Year built:
- 1967
- Baths:
- 2.00
- MLS#:
- 959689
- Subdivision:
- BLUE GULF RESORT
ADDITIONAL INFORMATION
Great location off 30-A in the Brickyard. 3 BR and one and one half bath. Home is in need of a whole house renovation. House sits on two lots. close to beach and restaurants.
Andrea Conner, License #BK3437731, Xome Inc., License #1043756, [email protected], 844-400-9663, 750 State Highway 121 Bypass, Suite 100, Lewisville, TX 75067

IDX information is provided exclusively for consumers' personal, non-commercial use and may not be used for any purpose other than to identify prospective properties consumers may be interested in purchasing. Copyright 2024 Emerald Coast Association of REALTORS® - All Rights Reserved. Vendor Member Number 28170
Santa Rosa Beach Real Estate
The median home value in Santa Rosa Beach, FL is $999,000. This is higher than the county median home value of $662,000. The national median home value is $338,100. The average price of homes sold in Santa Rosa Beach, FL is $999,000. Approximately 39.66% of Santa Rosa Beach homes are owned, compared to 10.66% rented, while 49.68% are vacant. Santa Rosa Beach real estate listings include condos, townhomes, and single family homes for sale. Commercial properties are also available. If you see a property you’re interested in, contact a Santa Rosa Beach real estate agent to arrange a tour today!
Santa Rosa Beach, Florida has a population of 14,028. Santa Rosa Beach is more family-centric than the surrounding county with 33.01% of the households containing married families with children. The county average for households married with children is 28.66%.
The median household income in Santa Rosa Beach, Florida is $94,648. The median household income for the surrounding county is $68,111 compared to the national median of $69,021. The median age of people living in Santa Rosa Beach is 47 years.
Santa Rosa Beach Weather
The average high temperature in July is 90.2 degrees, with an average low temperature in January of 40.3 degrees. The average rainfall is approximately 65.7 inches per year, with 0 inches of snow per year.
